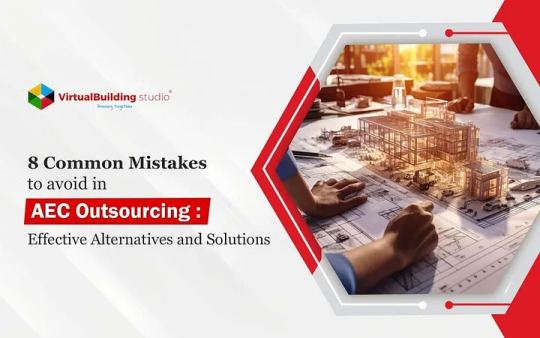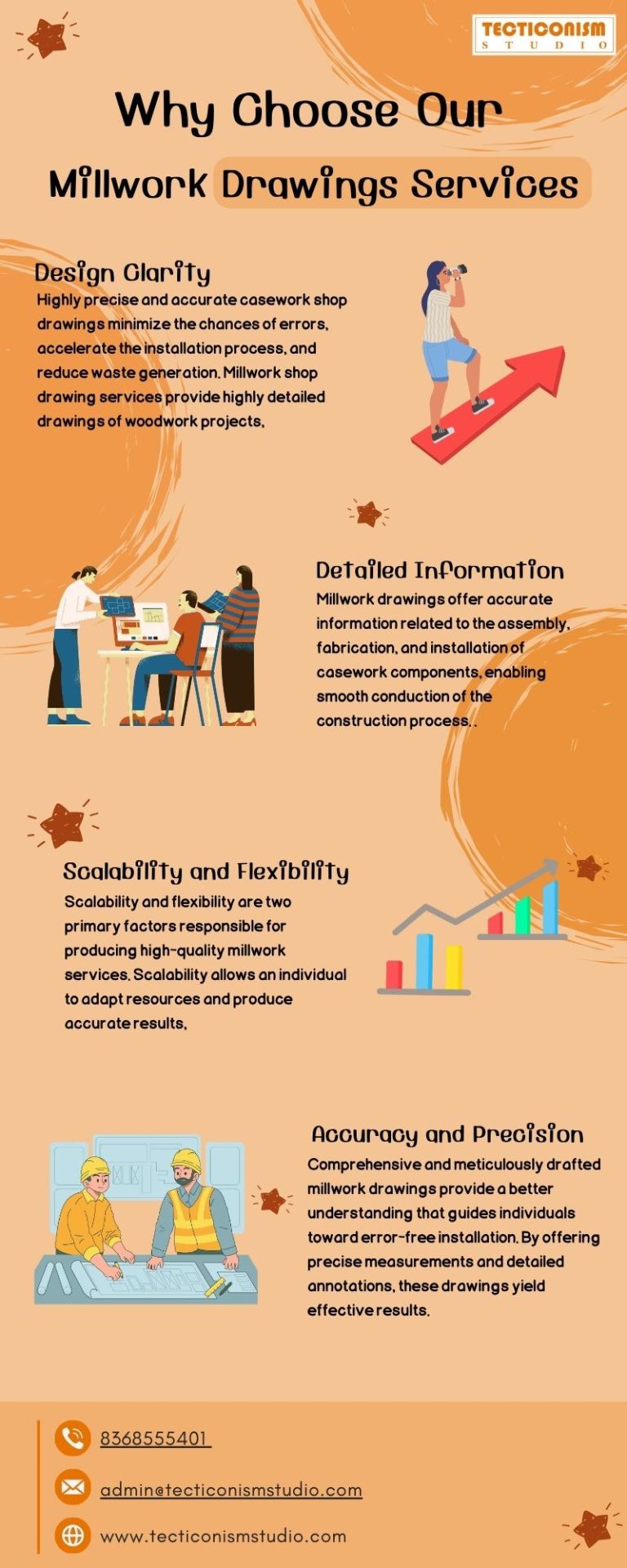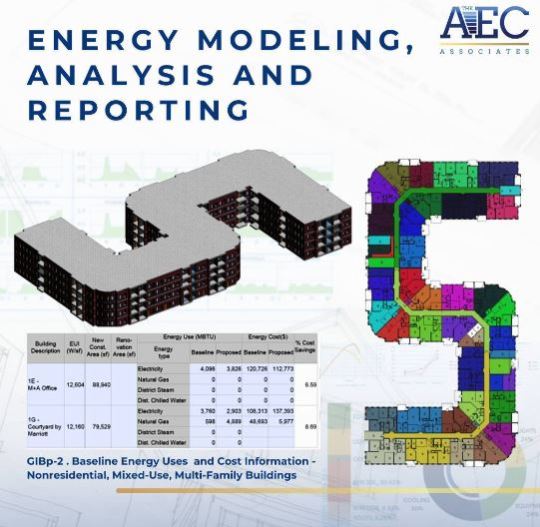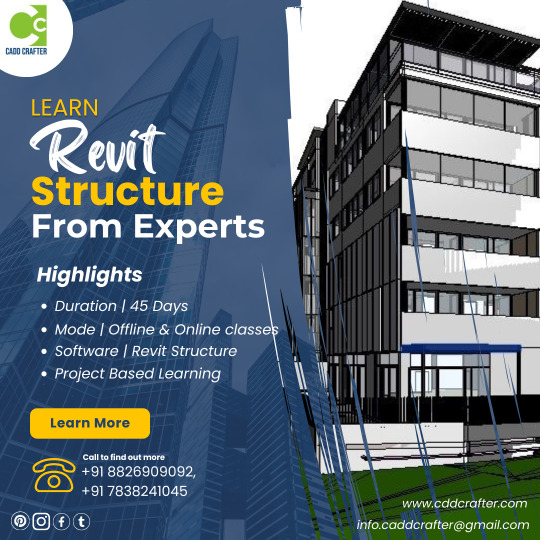#AEC (Architecture
Explore tagged Tumblr posts
Text

9 notes
·
View notes
Text

BIM Careers: Building Your Future in the Digital AEC Arena
The construction industry is undergoing a digital revolution, and BIM (Building Information Modeling) is at the forefront. It's no longer just a fancy 3D modeling tool; BIM is a collaborative platform that integrates data-rich models with workflows across the entire building lifecycle. This translates to exciting career opportunities for those who can harness the power of BIM.
Are you ready to step into the octagon of the digital construction arena? (Yes, we're keeping the fighting metaphor alive!) Here's a breakdown of the in-demand skills, salary ranges, and future prospects for BIM professionals:
The In-Demand Skillset: Your BIM Arsenal
Think of your BIM skills as your tools in the digital construction toolbox. Here are the top weapons you'll need:
BIM Software Proficiency: Mastering software like Revit, ArchiCAD, or Navisworks is crucial. Understanding their functionalities allows you to create, manipulate, and analyze BIM models.
Building Science Fundamentals: A solid grasp of architectural, structural, and MEP (mechanical, electrical, and plumbing) principles is essential for creating BIM models that reflect real-world construction realities.
Collaboration & Communication: BIM thrives on teamwork. The ability to collaborate effectively with architects, engineers, and other stakeholders is paramount.
Data Management & Analysis: BIM models are data-rich. Being adept at data extraction, analysis, and interpretation unlocks the true potential of BIM for informed decision-making.
Problem-Solving & Critical Thinking: BIM projects are complex. The ability to identify and solve problems creatively, while thinking critically about the design and construction process, is invaluable.
Salary Showdown: The BIM Payday Punch
Now, let's talk about the real knock-out factor – salaries! According to Indeed, BIM professionals in the US can expect an average annual salary of around $85,000. This number can vary depending on experience, location, and specific BIM expertise. Entry-level BIM roles might start around $60,000, while BIM Managers and BIM Specialists with extensive experience can command salaries exceeding $100,000.
Future Forecast: A Bright BIM Horizon
The future of BIM is bright. The global BIM market is projected to reach a staggering $8.8 billion by 2025 (Grand View Research). This translates to a continuous rise in demand for skilled BIM professionals. Here are some exciting trends shaping the future of BIM careers:
BIM for Specialty Trades: BIM is no longer just for architects and engineers. We'll see increased adoption by specialty trades like HVAC technicians and fire protection specialists.
Integration with AI and Machine Learning: Imagine BIM models that can predict potential issues or suggest optimal design solutions. AI and machine learning will revolutionize BIM capabilities.
VR and AR for Enhanced Collaboration: Virtual Reality (VR) and Augmented Reality (AR) will allow for immersive BIM model walkthroughs, facilitating better collaboration and design communication.
Ready to Join the BIM Revolution?
The BIM landscape offers a dynamic and rewarding career path for those with the right skills. If you're passionate about technology, construction, and shaping the future of the built environment, then BIM might be your perfect career match. So, hone your skills, embrace the digital revolution, and step into the exciting world of BIM with Capstone Engineering!
#tumblr blogs#bim#careers#buildings#bim consulting services#bim consultants#construction#aec#architecture#3d modeling#bim coordination#consulting#3d model#bimclashdetectionservices#engineering#MEP engineers#building information modeling#oil and gas#manufacturing#virtual reality#collaboration#bim services#uaejobs
2 notes
·
View notes
Photo

An artist must have his measuring tools not in the hand, but in the eye. - Michelangelo Buonarroti Explore a plethora of engaging content related to BIM.
#UnitedBIM#AEC#Architectural#Engineering#Construction#3DModeling#Drafting#Revit#Autodesk#EastHartford#Connecticut
2 notes
·
View notes
Text
https://www.saglobal.com/int/industries/service-centric-organizations/architecture-and-engineering-firms/industry-cloud-platform-for-ae-industry.html
Cloud ERP System for Architecture and Engineering Firms Project Management
Cloud ERP software for Architecture and Engineering (AE) firms: Streamline Time Tracking, Accounting and optimize Projects with sa.global's modern ERP system and PSA solutions
0 notes
Text
0 notes
Text
Mistakes to Avoid in AEC Outsourcing: Solutions & Alternatives
In the competitive landscape of the Architecture, Engineering, and Construction industry, firms are racing toward finding ways to enhance cost-effectiveness, efficiency, and productivity for their projects. One such strategy that has gained traction is outsourcing.

As per research and market reports, the global market for outsourcing services is expected to expand at a compound annual growth rate(CAGR) of 5.54% during the forecast period 2020–2027, leading to a total market size of US$904.948 billion by 2027.
Why AEC Firms Often Dislike Outsourcing: Key Reasons Explained
Absence of Direct Oversight:
Outsourcing Projects and tasks might cause difficulty in maintaining the same level of quality control as the office team. It is concerning for the AEC firms that the outsourced team might not adhere to the elucidated specifications and quality standards specified by the clients.
Inconsistent Standards and Guidelines:
The standards and guidelines vary for different firms for various projects. Outsourced teams usually follow specific standards, leading to inconsistent outcomes that may require rework or adjustments.
Risk of Data Breaches:
Working with Outsourced team members requires the sharing of sensitive data which increases the risk of breaches or intellectual property theft.
Confidentiality Issues:
AEC firms must maintain the confidentiality of client information and project details. Outsourcing can compromise the confidentiality of such sensitive information, making it challenging to protect.
Potential Budget Overruns:
Outsourcing is considered a cost-saving opportunity, but it can include hidden expenses such as management overhead, rework expenses, and quality control that offset initial savings.
Success Story : Global Automotive Leader Relies on Our Experts for Scan to BIM
Common Mistakes by Outsourcing Firms :

Unsatisfactory Work Quality
Maintaining work quality is imperative in the AEC industry, and outsourcing firms might deliver substandard work that fails to meet the stringent quality standards.
Poor work quality can lead to added rework costs, timeline overruns, and unsatisfied clients.
Communication Failure
The communication failure leads to unsatisfactory deliverables, necessitating rework and amendments.
Disruptive communication networks and time zone differences can result in inconsistent feedback and unresolved issues.
Disorderly Project Management
The Outsourcing team might struggle to align with the project delivery timeline with disorderly project management, causing schedule overruns and increased costs.
Lack of scope clarity and control over the project can result in scope creep where the scope of work keeps increasing.
Non-Compliance with Codes and Standards
Outsourcing firms may not be familiar with certain local building codes, regulations, or industry standards.
Ignorance of the required permits or approvals can bring a halt to the construction sites, leading to costly setbacks and legal disputes.
Remote Hiring: An Alternative Solution to Outsourcing
Remote Hiring refers to hiring a team or employees to work outside a conventional office environment with flexible working hours.
Hire architects and engineers with expertise in various domains as an extension to the internal team.
But, how can AEC professionals hire dedicated architects and engineers who are reliable and do not pose a threat to the commitments of the firm concerning finances and timelines?
Dedicated Resource Model

Benefits of adopting DRM solution
Access to the top 1% talent pool of architects and engineers
The selected professionals are tested for their logical and technical abilities and soft skills.
The onboarding time is reduced to 3 days with no burden of recruiting and training
A successful integration of DRM
AECOM — a leading infrastructure consulting firm, faced difficulties like limited BIM expertise, project timeline constraints, and high costs for outsourcing architects and engineers. With the Dedicated Resource model (DRM) solution, they onboarded 50 architects and engineers in just 8 months.
Not only did the company overcome these obstacles, but also achieved enhanced team efficiency and competitiveness without increasing the budget.
Conclusion
The AEC industry landscape is constantly changing and so are the ways firms are handling projects. The developing technologies, strategies, and business can significantly contribute to a project but also raise questions.
Original Source : AEC Outsourcing Mistakes: Solutions & Alternatives
Insightful Article :
How 3D Visualization Transforms the AEC Industry
Hire Top 1% Architects and Engineers in 3 Days
Benefits of BIM Modeling Services in Real Estate Construction
0 notes
Text

The architecture, engineering, and construction (AEC) sector has long been plagued with high costs, slow deliverables, and lack of communication. This, in large part, can be attributed to a lack of efficient collaboration between the parties involved in a project, including architects, contractors, engineers, owners, designers, and facilities managers.
This can be a costly concern. The National Institute of Standards and Testing (NIST) estimates that this lack of interoperability costs building owners $15.8 billion annually - equivalent to a yearly loss of 23 cents per square foot of U.S. property.
Advanced technology like building information modeling (BIM) is changing this by improving both the processes and technology involved in the construction process. BIM is an intelligent, 3D model-based tool that provides users with a digital representation of a facility's physical and functional characteristics. This kind of representation allows for increased insight into the space's planning, design, construction, and management. When implemented correctly, building information models can solve construction's communications concerns and provide a shared knowledge resource that can be used as a reliable basis for decisions during a building's lifecycle.
1 note
·
View note
Text

For the precise and accurate installation of millwork components on site, specific drawings are utilized. These drawings, known as millwork drawings, are essential in the AEC industry for understanding, installing, and fabricating millwork components effectively. Furthermore, architects, interior designers, and other AEC professionals rely on Millwork Drawings Services for their projects. Millwork drawing services offer various benefits, including improved scalability for efficient installation and more. At TECTICONISM Studio, we provide detailed, accurate, and precise Millwork Drawings Services that fulfill all your requirements and can be customized according to your demands and needs.
0 notes
Text

Now more than ever, there is utmost focus on sustainable lifecycles for buildings through green materials and processes. With Sustainability and Energy Consulting services from The AEC Associates, you can accelerate your net-zero transition starting today.
To give you a taste of what we can offer - On a recent project we performed a comprehensive Energy Modeling, Analysis, and Reporting drill, covering building modeling, systems optimization, and load design. Our ASHRAE-compliant solutions ensured energy efficiency and indoor air quality. Deliverables included LEED Energy Performance Summary, economic comparison, and utility demand summary, contributing to operational excellence and LEED certification.
visit: https://theaecassociates.com/
#SustainableArchitecture#DesignSupport#AEC#theaecassociates#EnergyConsulting#Architecture#Engineerining#Construction
0 notes
Text
Expert Point Cloud to BIM Services - Precision and Efficiency
Our Point Cloud to BIM Services provide precise and efficient solutions for converting 3D laser scan data into detailed Building Information Models (BIM). Ideal for architects, engineers, and construction professionals, our services ensure accurate and high-quality 3D representations of existing structures. By leveraging advanced technology and expertise, we streamline project planning, enhance collaboration, and reduce errors. Trust our team to deliver exceptional Point Cloud to BIM Services, transforming your raw data into actionable, detailed BIM models for superior project outcomes.
#Point Cloud To BIM Services#Reality Capture 3D#Reality Capture Services#Reality Capture Software#AEC BIM Services#Revit BIM Services#Architectural BIM Services#Structural BIM Services#BIM Structural Services
0 notes
Text
Top 05 Overcoming Common Challenges in CAD Implementation for AEC Firms

In the fast-paced world of Architecture, Engineering, and Construction (AEC), Computer-Aided Design (CAD) has become an indispensable tool for firms looking to streamline their processes, enhance collaboration, and deliver projects more efficiently. However, despite its numerous benefits, implementing CAD systems in AEC firms often comes with its fair share of challenges. From resistance to change to technical hurdles, navigating these obstacles is crucial for firms aiming to harness the full potential of CAD technology. In this blog post, we'll explore some of the common challenges faced by AEC firms during CAD implementation and discuss strategies to overcome them.
1. Resistance to Change:
One of the most significant hurdles in CAD implementation is resistance to change among employees. Some team members may be comfortable with traditional methods and reluctant to adopt new technologies. To overcome this challenge, firms need to emphasize the benefits of CAD, such as increased efficiency, better collaboration, and enhanced project outcomes. Providing comprehensive training and support to employees can help alleviate fears and build confidence in using CAD systems. Additionally, involving employees in the decision-making process and addressing their concerns can foster a sense of ownership and encourage participation in the transition to CAD.
2. Lack of Proper Training:
Inadequate training is another common challenge that AEC firms face during CAD implementation. Without proper training, employees may struggle to utilize CAD software effectively, leading to frustration and inefficiency. To address this issue, firms should invest in comprehensive training programs tailored to the specific needs of their teams. This training should cover not only the technical aspects of CAD software but also best practices for workflow optimization and collaboration. Offering ongoing support and resources, such as tutorials and workshops, can further enhance employees' proficiency in CAD systems and ensure successful implementation.
3. Compatibility Issues:
CAD implementation can also be hindered by compatibility issues between different software platforms and file formats. In a collaborative environment where multiple stakeholders are involved, ensuring seamless integration between CAD software is essential. To overcome compatibility challenges, firms should standardize their CAD software across teams and establish clear protocols for file sharing and communication. Utilizing interoperable software solutions and staying updated with the latest industry standards can help mitigate compatibility issues and facilitate smoother collaboration among project stakeholders.
4. Data Security Concerns:
Data security is a critical consideration for AEC firms, especially when implementing CAD systems that involve sensitive project information. Concerns about data breaches, unauthorized access, and intellectual property protection can deter firms from fully embracing CAD technology. To address these concerns, firms should implement robust security measures, such as encryption, access controls, and regular data backups. Establishing clear policies and procedures for data handling and confidentiality can instill confidence among employees and clients alike. Additionally, partnering with trusted CAD vendors that prioritize data security and compliance can provide an extra layer of assurance.
5. Cost and Resource Constraints:
Cost and resource constraints often pose significant challenges for AEC firms looking to adopt CAD technology. From software licensing fees to hardware upgrades and training expenses, the initial investment required for CAD implementation can be substantial. To overcome this challenge, firms should carefully evaluate their budget and prioritize investments based on their specific needs and goals. Exploring flexible pricing options, such as subscription-based models and cloud-based solutions, can help mitigate upfront costs and align expenses with project timelines. Leveraging open-source CAD software and tapping into government grants or subsidies for technology adoption can also provide cost-effective alternatives for firms operating on a tight budget.
Conclusion
In conclusion, while implementing CAD systems in AEC firms may present various challenges, overcoming these obstacles is essential for staying competitive and driving innovation in the industry. By addressing resistance to change, providing comprehensive training, ensuring compatibility, prioritizing data security, managing costs effectively, and gradually phasing out legacy systems, AEC firms can successfully navigate the complexities of CAD implementation and unlock the full potential of technology to deliver exceptional projects and outcomes. With careful planning, proactive communication, and a commitment to continuous improvement, CAD implementation can become a catalyst for growth and success in the dynamic world of Architecture, Engineering, and Construction.
CAD outsourcing services play a crucial role in helping AEC firms overcome common implementation challenges. By leveraging the expertise of specialized CAD professionals, firms can navigate resistance to change among employees, ensure seamless integration with existing systems, and manage costs effectively. Additionally, outsourcing provides access to comprehensive training programs tailored to the specific needs of the firm, empowering employees to utilize CAD technology efficiently. With the support of outsourcing partners, AEC firms can maximize the benefits of CAD implementation, streamline workflows, and achieve superior project outcomes.
#CAD technology#AEC Firms#CAD Implementation#CAD#CAD outsourcing services#outsourcing partners#AEC#Architecture#Engineering#Construction
0 notes
Text
Advantage of Architecture, Engineering & Construction (AEC) software training
Architecture, Engineering & Construction (AEC) software are developed to help you leverage the cutting-edge design and engineering techniques and solutions to create premium products. Hence, people interested in working in the industry often go for Software training for the AEC. Doing so can provide you an edge over the competitors, and enjoy lucrative career opportunities.
0 notes
Text

Your vote matters—it's not just a right, it's your power! 💪 Engage, educate, and empower yourself this Election Day 5th of November, Tuesday. Join the movement to shape our democracy and let your voice resonate! 🔊✨🗳️ #USAElection2024 #BeTheChange #YourVoteMatters #Vote2024 #BeTheChange #VotingPower #StandUpAndVote #UnitedBIM #UB
0 notes
Text
Top 10 Benefits of Architectural Engineering Services in the AEC Industry

Discover the transformative impact of Architectural Engineering Services in the AEC industry! From optimizing designs for sustainability to ensuring regulatory compliance, these services enhance project efficiency. Explore cost savings, innovative solutions, and seamless collaboration. Elevate your architectural endeavors with the top 10 benefits of Architectural Engineering Services today!
Blog: https://siliconecuk.blogspot.com/2023/06/top-10-benefits-of-architectural.html
#AEC#Architecture#EngineeringServices#Architectural Engineering Services#Architectural CAD Design Services#Architectural CAD Drafting Services#Architectural CAD Drawing Services#Architectural Shop Drawing Services#Architectural Engineering Company#Architectural Interior Detailing Services
0 notes
Text

Choosing the Best CAD Software for AEC Industry.
The use of CAD software in the architecture, engineering, and construction industry has changed conventional methods, streamlining, standardizing, and increasing the effectiveness of daily manual activities.
Here is the list includes the key factors to consider while choosing CAD software for architecture, engineering, and construction.
Download GstarCAD Today! https://www.indiagstarcad.com/downloads
#gstarcad india#best cad software in india#gstarcad#cad software in india#cad software#best cad software#best cad software for engineers#best cad software for architecture#gstarcad architecture#cad software for architecture#aec industry#engineering#construction#architecture
0 notes
Text

Learn Revit Structure
; Opens a new tab
🏗️ "Elevate Your Structural Design Game with Revit Structure!" 🏢 🌐 Why Choose Revit Structure?
1️⃣ Enhanced Collaboration: Collaborate seamlessly with architects, engineers, and contractors using a shared BIM platform.
2️⃣ Efficient Workflows: Streamline your design, analysis, and documentation processes.
3️⃣ Career Advancement: Gain in-demand skills that make you a valuable asset in the industry.
Join Now CADD CRAFTER.
Follow on Instagram- @cadd_crafter
www.caddcrafter.com
#RevitStructure#BIM (Building Information Modeling)#StructuralEngineering#Architecture#Construction#CAD (Computer-Aided Design)#AEC (Architecture#Engineering#and Construction)#Revit#EngineeringSoftware#DesignSoftware#BIMmodeling#StructuralDesign#RevitTraining#BuildingDesign#BIMCommunity#ConstructionTech#BIMEducation#StructuralAnalysis#3DModeling#BIMImplementation
0 notes