#3DrenderingServices
Explore tagged Tumblr posts
Text
How Architectural Design Visualization and 3D Rendering is Transforming Interior Design
Interior design has always been about creating aesthetically pleasing and functional spaces. Traditionally, this involved a lot of sketches, mood boards, and physical samples. However, the advent of 3D rendering technology has revolutionized the field, providing designers with powerful tools to bring their visions to life with unprecedented clarity and precision. This blog explores how Architectural design visualization and 3D rendering are transforming the world of interior design, making it more dynamic, accurate, and client-friendly.

Understanding 3D Rendering in Interior Design
Architectural Design visualization and 3D rendering in interior design refers to the process of creating three-dimensional images or animations to visualize a space. This technology allows designers to construct a detailed, virtual representation of an interior environment. Unlike traditional methods that rely on two-dimensional drawings and physical samples, 3D rendering offers a realistic, immersive experience, giving both designers and clients a comprehensive view of the proposed design.
Advantages of Using 3D Rendering in Interior Design
Detailed Visualization and Accurate Representation: 3D rendering provides an exact visual of how the final design will look. This includes details like textures, lighting, furniture, and even small décor elements. This level of detail ensures that clients have a clear understanding of the design before any physical work begins.
Experimentation with Styles, Colors, and Layouts: One of the significant benefits of 3D rendering is the ability to experiment with different design elements. Designers can quickly change colors, materials, and layouts to see how different options will look in the space. This flexibility allows for more creative freedom and helps in making informed decisions.
Software Tools for 3D Rendering in Interior Design
Several software tools are available for 3D rendering, each offering unique features tailored to different aspects of interior design. Some of the popular tools include:
AutoCAD: Known for its precision and technical detail, AutoCAD is widely used for drafting and designing floor plans.
SketchUp: Renowned for its user-friendly interface, SketchUp allows designers to create detailed 3D models quickly.
Rhino: Favored for its versatility and ability to handle complex designs, Rhino is often used for creating intricate and detailed renderings.
These tools enable designers to create stunning visualizations that help in conveying their ideas effectively.
Process of Creating a 3D Rendered Interior Design
Creating a 3D rendered interior design involves several steps:
Initial Consultation and Concept Development: The process begins with understanding the client’s needs and preferences. Based on this, designers develop a concept that aligns with the client’s vision.
Drafting the Layout: Using CAD software, designers draft the initial layout of the space, which serves as the blueprint for the 3D model.
3D Modeling: The drafted layout is then transformed into a 3D model. This includes adding walls, floors, ceilings, and architectural details.
Texturing and Lighting: Textures and materials are applied to the 3D model to make it look realistic. Lighting is also added to enhance the visual appeal and to mimic real-world conditions.
Final Rendering and Presentation: The final step involves rendering the model to produce high-quality images or animations. These are then presented to the client for feedback and approval.
Impact on Client Engagement and Satisfaction
The use of design visualization & 3D rendering significantly enhances client engagement and satisfaction. Clients can visualize the proposed design in a realistic manner, which helps in better understanding and appreciation of the designer’s vision. This clarity reduces the chances of misunderstandings and ensures that clients are satisfied with the design before the actual work begins. Moreover, it facilitates faster decision-making and approval processes, as clients can see the final outcome and make changes quickly.
Conclusion
Architectural Design visualization and 3D rendering services is indeed transforming interior design, making it more precise, flexible, and client-centric. By providing detailed and realistic visualizations, it enhances the design process and ensures higher client satisfaction. As technology continues to evolve, the use of 3D rendering in interior design will only become more sophisticated, opening up new possibilities for creativity and innovation. Interior designers who embrace this technology can expect to deliver better results, foster stronger client relationships, and stay ahead in a competitive market.
0 notes
Text
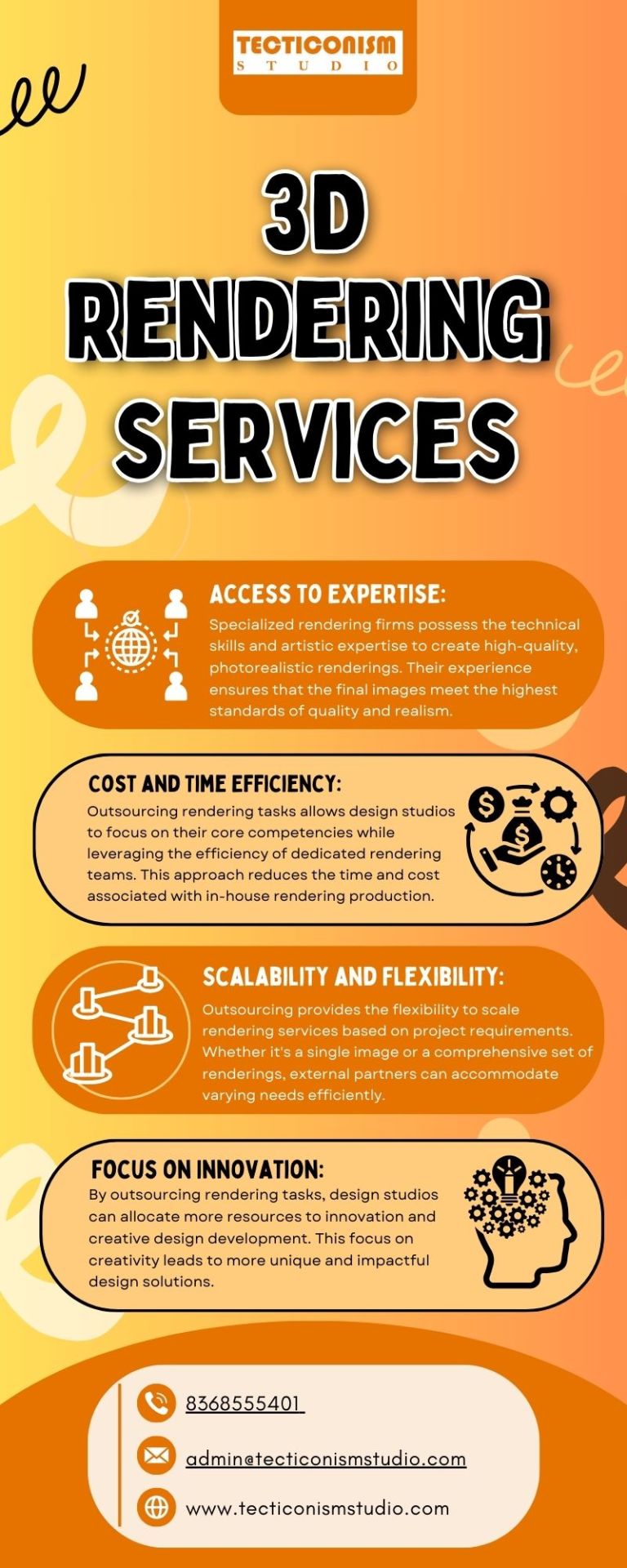
"Tecticonism Studio offers premier 3D Rendering Services that turn your concepts into stunning visual experiences. Our team of experts provides high-quality, realistic visualizations and detailed models tailored to meet the needs of architects, designers, and developers. From intricate architectural renderings to eye-catching product designs, our professional 3D Rendering Services solutions are designed to elevate your projects and bring your ideas to life with exceptional clarity and impact."
#3Dservices#3Drendering#3Drenderingservices#architecture#BIMmodeling#BIM#3DVisualization#VRAYrendering
0 notes
Text
0 notes
Text
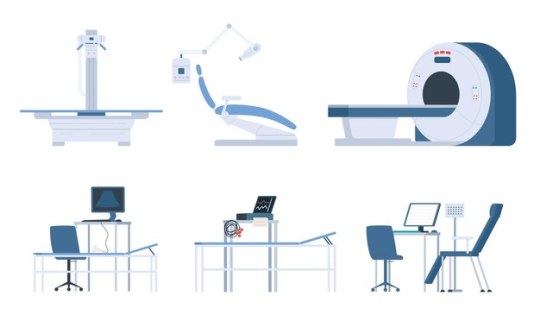
Use of 3D Rendering for Social Goods
#3DModeling#3DRendering#3DRenderingForSocialGoods#3DRenderingServices#ArchitecturalRendering#ProductDesign#RealisticRendering
1 note
·
View note
Text
Advist Global offers exceptional 3D product modeling services, expertly bringing your concepts to life with precision and creativity. Elevate your business with stunning, realistic visualizations that captivate and engage your audience.
1 note
·
View note
Text
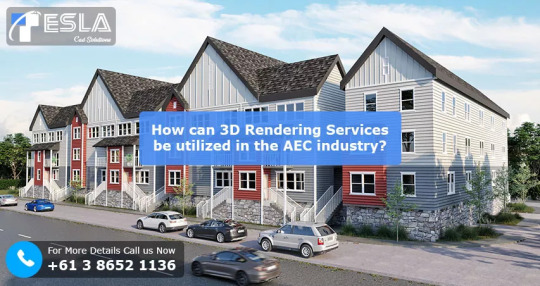
The advent of 3D Rendering has taken imaging to a whole other level. The AEC professionals utilize 3D Rendering Services for various purposes. This blog describes the various used of architectural 3D rendering in the AEC industry.
Link: https://lnkd.in/dZRTkV5D
#3Drendering#aecindustry#building#construction#imagerendering#3Drenderingservices#architecturalrendering#architectural3drendering#architecturalwalkthrough
0 notes
Text

3D office room
https://2ax.com/32VH1
#3D rendering#Modern House Design#Home Interior Design#3D architect#homerendering#3Drenderinginterior#3Drenderings#3Drenderingservices#floorplanrendering#perfect_render#3Dinteriorrendering
0 notes
Text
youtube
#visualizationstudio#3DArchitecturalRendering#3darchitecturalwalkthrough#3dinteriorrendering#3dinterior#3Dwalkthrough#3drenderingservices#3darchitecturalrenderingcompanies#3darchitecturalanimationservices#3dvisualizationcompaniesinindia#3danimationstudioinindia#3danimationstudioinahmedabad#3darchitecturalvisualizationcompanies#Youtube
0 notes
Text
youtube
Affordable 3D Design Services
Convert your ideas into reality with PGBS 3D design services! We are a professional 3D computer graphic design outsourcing company serving clients in India and overseas, we provide premium designs to help businesses in converting their brainchild into print-ready models. We offer design solutions in the most unique way to create supreme-quality 3-dimensional images that interpret exactly what the client thinks, and induce life in it. We use the most upgraded technology and CGI software to enhance the design and attract the audience.
Our Top Services include
3D Interior Design Services
3D Exterior Design Services
3D Gaming Visuals & Props Design Services
Walkthrough Animation Services
3D Product Design Services
3D Print Ready Design Services
Digital Sculpting
3D Texturing & More
Reasons Why Global Our Global Clients Trust Us
We provide end to end support in one place
We work with a strong team of 3D design experts
We offer a customized 3D design pricing structure
We deliver quick output with minimal revisions
We use the most advanced infrastructure
#3drendering#3drender#3dmodeling#3dmodelingservices#3drenderingservices#3dmodelingcompany#3drenderingcompany
0 notes
Text
Architectural Animation Services in Ahmedabad By Arconic Animation

Architectural Animation Services in Ahmedabad By Arconic Animation
Arconic Animation is a Top 3D Architectural Animation Service for Real Estate in Ahmedabad, India. Architectural Animation Services, Architectural Visualization Services, Architectural Services, Architectural Designs, 3D Architectural Rendering Visualization Services like 3D Interior, 3D Exterior, and 3D Walkthroughs provider in Ahmedabad, Gujarat, India.
Read More: https://www.arconicanimation.com/about/
#ArconicAnimation#3DArchitecturalAnimationServices#ArchitecturalAnimationServicesProvider#RealEstate#ArchitecturalServices#ArchitecturalVisualizationServices#3DExteriorRendering#3DRenderingServices#3DInteriorRenderingServices#3DWalkthroughServices#HouseRenderingServices#3DFloorPlanRenderingServices#3DProductRenderingServices#ArchitecturalARServices#ArchitecturalVRServices#360VirtualTourServices#ArchitecturalDesignsProvider#Ahmedabad#Gujarat
1 note
·
View note
Text
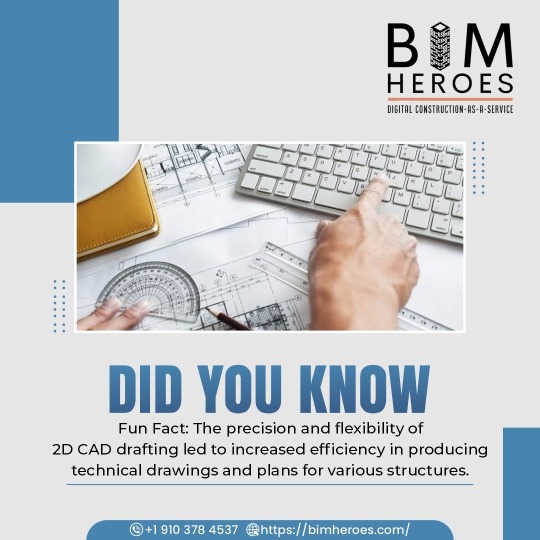
Did You Know! Fun Fact: The precision and flexibility of 2D CAD drafting sparked increased efficiency in producing technical drawings and plans for diverse structures. BIM Heroes, with expert Drafting, 3D Modeling, Rendering, and Visualization services, continues this legacy of innovation in architectural design.
for more :-
#bimheroes #CADInnovation #ArchitecturalExcellence #architecture #architect #architecturedesign #architecturaldesign #architecturalservices #ArchitecturalElegance #draftingservices #2DCAD #3drendering #3DRenderingServices #3dmodeling #3dmodelingservices #rendering #renderingservices #renderingtoreality #renderingdesign #renderingarchitecture #renderingstudio
#3d rendering services#3d architectural visualization#3d rendering#architectural rendering services#architectural bim services#architectural visualization#cad drafting services#3d visualisation and rendering#bimheroes#cad drafting#residential architecture#residential architects#architectural services#modern architecture#architectural#architecture#architectdesign
1 note
·
View note
Text

How Architectural Design Visualization and 3D Rendering is Transforming Interior Design
Interior design has always been about creating aesthetically pleasing and functional spaces. Traditionally, this involved a lot of sketches, mood boards, and physical samples. However, the advent of 3D rendering technology has revolutionized the field, providing designers with powerful tools to bring their visions to life with unprecedented clarity and precision. This blog explores how Architectural design visualization and 3D rendering are transforming the world of interior design, making it more dynamic, accurate, and client-friendly.
0 notes
Photo

Houssem from @render.by // Corona Renderer Certified user and Lighting Specialist. I specialize in Architecture Visualization, Interior Design, 3D Rendering, and CGI. My goal is to capture your vision and bring it to life and I will always assure you of quality and satisfaction. Check more works on @render.by and http://Renderby.com (Link in Bio) Happy Rendering! 😀 #interiorrendering #cgi #archviz #3drender #3drendering #3drenders #3drenderingservices #renderzone #renderday renderman #renderart #renderaday #renderingservices #renderfarm #renderink #renderlovers #twinmotion #3dsmaxrender #3dsmaxrendering #3dsmaxcorona #vrayforsketchup #vraysketchup #coronarender #coronarenderer #archdailybr #archdailymx #dezeen #architizer #architizerawards https://www.instagram.com/p/CmEhfHFLjNB/?igshid=NGJjMDIxMWI=
#interiorrendering#cgi#archviz#3drender#3drendering#3drenders#3drenderingservices#renderzone#renderday#renderart#renderaday#renderingservices#renderfarm#renderink#renderlovers#twinmotion#3dsmaxrender#3dsmaxrendering#3dsmaxcorona#vrayforsketchup#vraysketchup#coronarender#coronarenderer#archdailybr#archdailymx#dezeen#architizer#architizerawards
15 notes
·
View notes
Text
Architecture 3D Modeling Services

3D Modeling services give a clear and accurate view and the idea of the overall design and drawings of the models. Our company is using the latest skills and technology that is entitled to deliver and prepare the 3D models for the required shop drawings, sketches, and paper drawings that are being submitted by the clients to the company for converting them.
Email your requirements at [email protected]
Learn more about our 3D Modeling Services:
https://www.mewaraoutsourcing.com/3d-modeling.html
#3dmodelingservices#3dmodeling#architectural3dmodelingservices#3darchitecturalrendering#3dbimservices#3drenderingservices#architecture3dmodels#revitmodelsservices#3Drevitmodeling#revitBIMservices
1 note
·
View note
Photo

My render work #architecture #architecturelovers #architecturedesign #architect #interiorarchitecture #interiordesign #Interior3D #3drenderingservices #work #design #project #vrayrender #sketchup3d #Photoshop https://www.instagram.com/p/CGsC70Olsls/?igshid=1gmzojqaabdmv
#architecture#architecturelovers#architecturedesign#architect#interiorarchitecture#interiordesign#interior3d#3drenderingservices#work#design#project#vrayrender#sketchup3d#photoshop
2 notes
·
View notes
Text
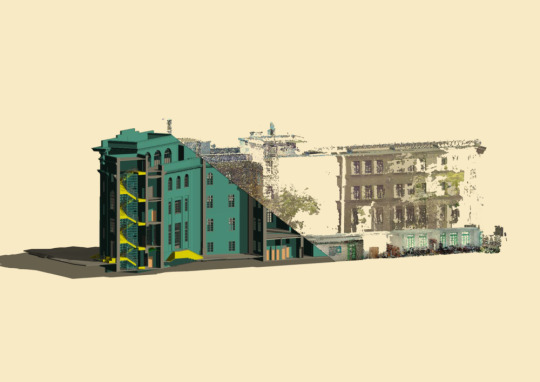
Case Study: Scan to BIM for an existing school building Scope: Creating Revit Model for the existing school building at LOD300 from point cloud data Type of Building: Educational Institution Building Levels: 4 (2 Blocks – Basement +3) Click on the link below to know more about the project and view it samples: https://lnkd.in/dXZe9GkE
#revit#bim#bimmodeling#revitbimmodeling#3dmodel#revitmodel#structuremodeling#architecturemodeling#bimdrafting#bimservices#revitservices#3drenderingservices
0 notes