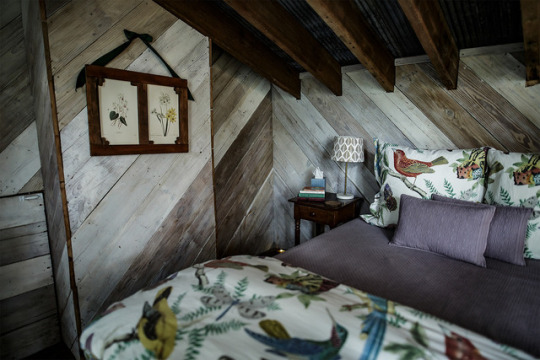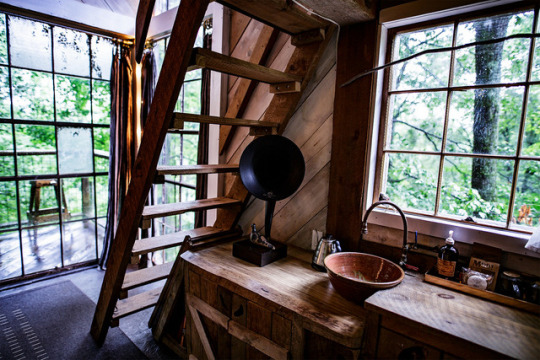Link
We are so excited to share our newest build with you. We have a 3D walk-through available. Stay tuned for more....
This model is a custom modification of our Areo 4 design. All of the finishings are custom including the kitchen cabinets, shelves, dining table, towel holder, barn doors, window and door trim and much more. Check out the custom copper bath taps and shower head. We have a very talented group in our shop.
#Areo4#Planet Structures Ltd.#tiny house on wheels#Tiny House#tiny living#custom build#attention to detail
14 notes
·
View notes
Photo

We at Planet Structures receive a ton of emailed questions every week. A lot about our own building techniques and the regulations regarding tiny houses in our own area but we also get a lot of questions about tiny houses in general. We had a talk during a meeting today and have decided to create a blog to answer some of the questions we receive.
We aren’t looking to flood the blog with answers every day but we will take a few questions a week and post at least one blog to answer your questions.
You can send your questions to [email protected] and Kate, our Communications Manager, will make sure that the right member of the team gives the best answer possible.
We encourage everyone to visit our website, www.planetstructures.com, where you will find a detailed Q&A section available. Please feel free to send any and all the questions you have and we will do our very best to answer.
#Planet Structures Ltd.#tiny houses#Tiny House#tiny house on wheels#tiny living#off-grid#green living#building techniques
1 note
·
View note
Photo
Not all tiny houses are meant for travel but this design looks perfect. I could spend a summer on the road with my family in this little slice of heaven.




The Penner Cabin
4K notes
·
View notes
Photo

I have waited so long to post this picture.
This is a simple chalkboard barn door from Rona that was custom painted by Gord Coulthart. We have a client who saw this door on display in a Rona in Ottawa, ON but the picture was done in chalk. She called and told us she wanted the door so we went to the store, only to discover that it was done in chalk as a display to sell the chalk board feature.
It turns out that the artist who did the drawing was the Seasonal Manager at the store and he’s been an artist all his life. He started as a commercial artist and went on to be cartoon artist. Gordon co-created the syndicated cartoon, 'Farcus', as well as designing and creating Family Channel's Gemini award-winning series, 'King'.
After talking with Gord, he agreed to paint the door for us as a surprise for our customer. So we told her we couldn’t get the door as she wanted because the art was done in chalk. She was disappointed but understood.
Last week, we showed her the door. She was really excited to see the work and actually gave a little jump for joy.
Please have a look at the amazing work of Gord Coulthart on his website https://gcoulthart.com/ or on Facebook https://www.facebook.com/theartofgordcoulthart/.
He’s just unveiled a piece he did to commemorate the Cenotaph in Morewood, Ontario. “A Fallen Leaf.” It is truly beautiful.
0 notes
Photo

Perth Tiny House Festival. Crazy busy day. The lines were endless and we were voiceless by the next day.
2 notes
·
View notes
Photo

Moved to another home show. Look for it in your area of Ontario, it might be headed that way.
2 notes
·
View notes
Photo

Still hard at work.
1 note
·
View note
Photo

One of builds hard at work.
0 notes
Link
Interesting that one town in Newfoundland is building a tiny house community and another is fighting with a couple who wants to live in a tiny house on wheels.
8 notes
·
View notes
Photo
Love this design. Great cabin in the woods.







Treehouse
© Danny Nabors
75K notes
·
View notes
Photo
Love the hobbit hole.





The Hobbit House (170 Sq Ft)
682 notes
·
View notes
Photo
This is a great option for people who don’t want or can’t access a loft space. I love the exterior, looks so smooth and simplistic.




Heritage River Birch (165 Sq Ft)
470 notes
·
View notes
Photo

Back in the shop after the Christmas holiday and straight back to work. Bruce our Master Carpenter has been hard at work making a set of loft access stairs for a client. They look beautiful already and he hasn’t added any stain to them yet.
10 notes
·
View notes
Photo










Good wood - more miniscule mobile marvellousness… this time in the shape of ‘Wedge’ by RoadHaus. Makes camping an absolute pleasure!
10K notes
·
View notes
Photo








Mendocino County House, California by Cathy Schwabe Architecture
410 notes
·
View notes

