A visual journal of architecture/design/nature inspiration Annika / Architectural Assistant / Sydney
Don't wanna be here? Send us removal request.
Text
Note: Visualisations made with AI.












The Serenity House, Lake Lucerne, Switzerland,
Courtesy: Fatemeh Abedi
#the serenity house#lake lucerne#switzerland#europe#Fatemah Abedi#AI#Midjourney#Photoshop#brutalism#concrete#residential#beautiful spatial and experiential qualities
4K notes
·
View notes
Text
A home in The Ponds neighborhood of Sydney, Australia, has gradually been surrounded by suburban development, as the family who owns it has declined to sell for decades. Despite offers as high as $50 million, the Zammit Family refuses to sell developers their 5-acre (2-hectare) lot, which could accommodate 40-50 new properties. This Timelapse video shows the neighborhood between 2010 and 2024.
-33.710156°, 150.895524°
Source imagery: Nearmap
314 notes
·
View notes
Photo
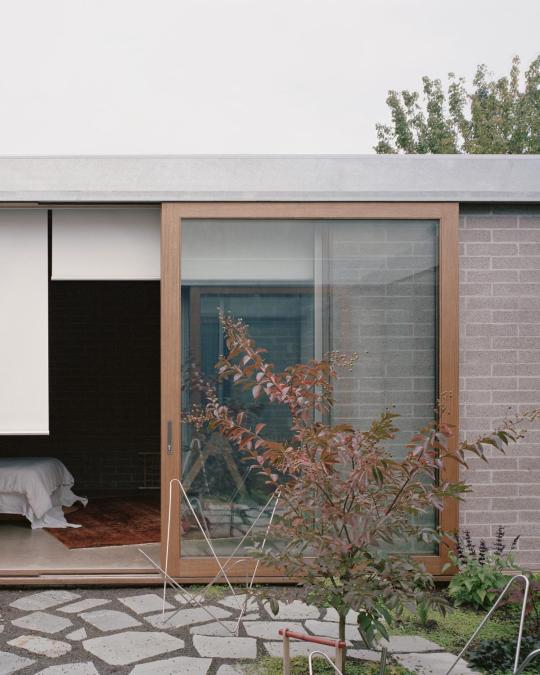
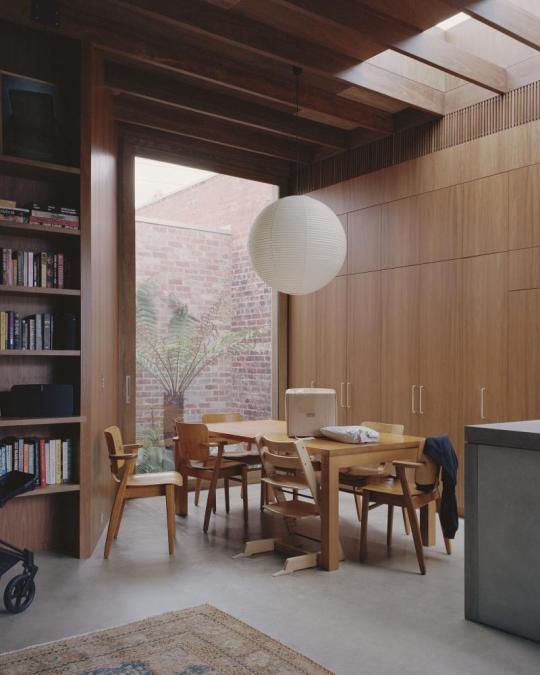
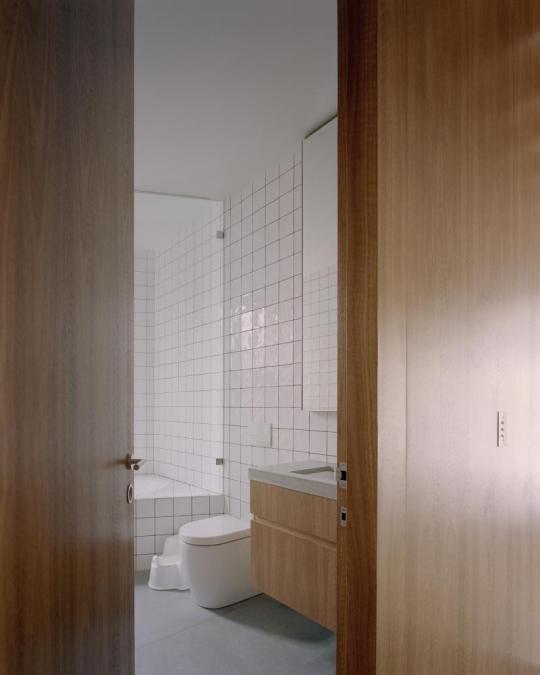
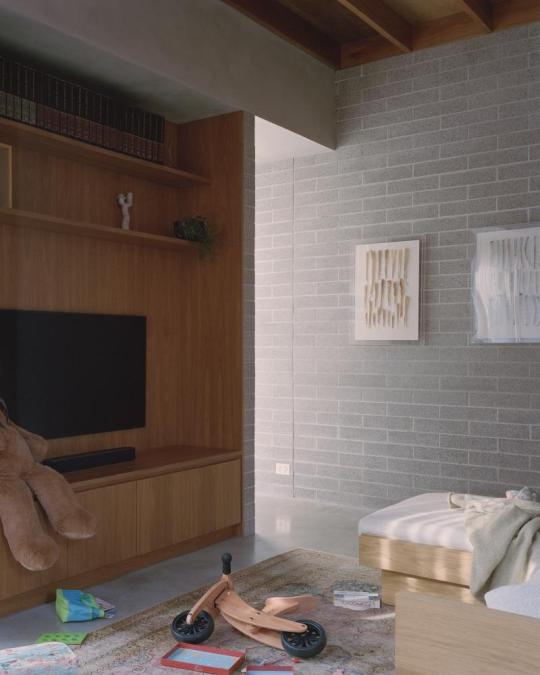
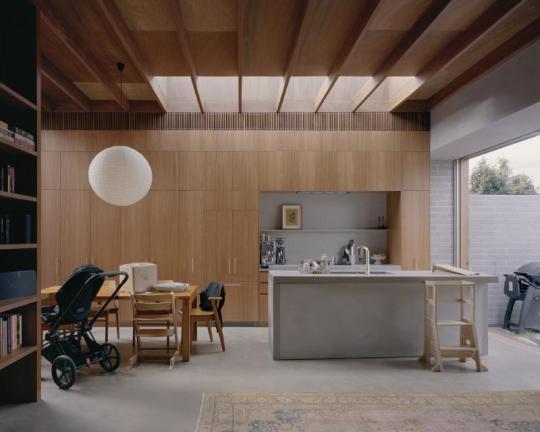



(via Winwood McKenzie, Rory Gardiner · Quarry House · Divisare)
#architecture#residential#house#winwood mckenzie#rory gardiner#quarry house#japandi#modernism#timber#brick
296 notes
·
View notes
Photo





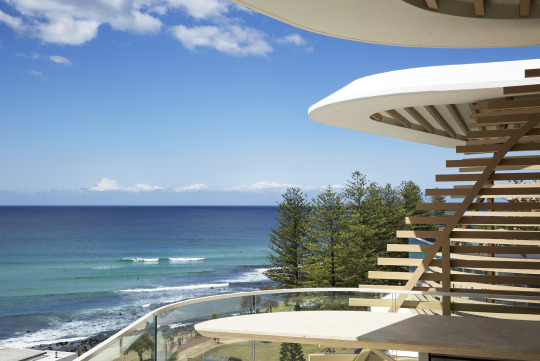



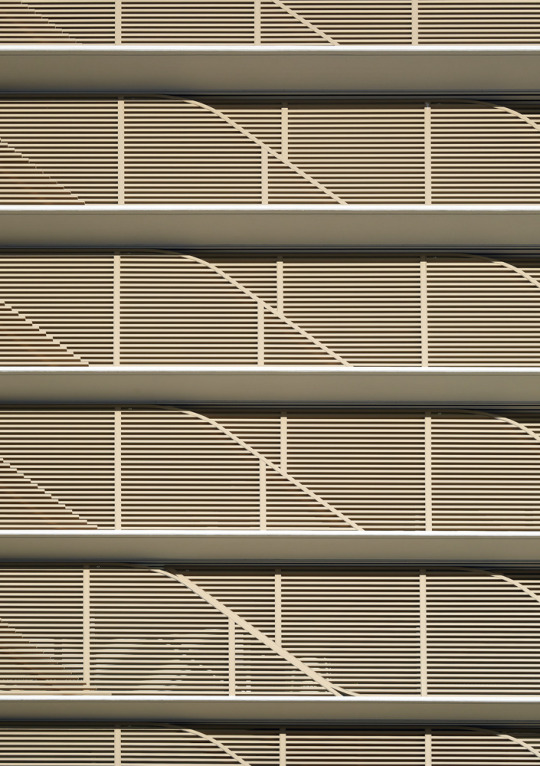
Norfolk Burleigh Heads Residential Building, Queensland, Australia,
Koichi Takada Architects,
Photography by Scott Burrows
#fountain#burleigh heads#queensland#australia#residential#apartment#koichi takada architects#scott burrows
268 notes
·
View notes
Photo




miguel marcelino
77 notes
·
View notes
Photo










Hjertefolger Dome in Sandhornøya island
Fans of the Northern Lights will drool over the Nature House, a gorgeous geodesic dome home located on the Sandhornøya island of northern Norway. Built by Solardome Industries, the glass and aluminum dome crowns the Hjertefolger family’s recently completed three-level cob home. In addition to its ability to withstand extreme Arctic winds and temperatures, the eco-friendly abode includes solar panel technology, recycled building materials, and even a garden for growing produce.
Follow the Source Link for images sources and more information.
3K notes
·
View notes
Photo


Yountville Community Center / Endrestudio
Photos © David Wakely Photography
107 notes
·
View notes
Photo

One of the most striking architectural sites I have ever visited Doolittle house in Joshua Tree, built by San Diego-based master of organic architecture Kendrick Bangs Kellog between 1989 and 2004
Follow Souda on Tumblr
120 notes
·
View notes
Photo

#nextarch by @yousefawaad #next_top_architects The Sock (1)
41 notes
·
View notes
Photo

Baha'i Temple - Hariri Pontarini Architects
#baha'i temple#hariri pontarini architects#interior design#temple#recreational#wood#sails#white#curves
223 notes
·
View notes
Photo

snapchat /add/ nextarch 4th year studio : Misty Mount Hotel #highrise #building #project Final Model Jeng Pheera, Chiang Mai University #architetti @architetti photo by @jengpheera #next_top_architects #nextarch
25 notes
·
View notes
Photo

I am full of curves Tate Modern expanded by Herzog and DeMeuron. @david_leight
691 notes
·
View notes
Photo









Centre International d´Art Pariétal Montignac Lascaux in Dordogne
The Vézère valley in Dordogne, France, is a mecca of prehistory. It contains about 15 major sites, all on the UNESCO World Heritage List. The Lascaux cave has one of the most important groups of Paleolithic rock wall art, both by its number and by the exceptional quality of its works. The Lascaux IV project designed by Snøhetta in collaboration with Associate Architect SRA Architectes and exhibition designers Casson Mann, is in line with the decades of reflections and initiatives focused on reconciling the safeguarding of a heritage that is unique for the history of humanity.
Follow the Source Link for images sources and more information.
#centre international d'art pariétal montignac lascaux#dordogne#Vézère valley#UNESCO world heritage list#Lascaux cave#snøhetta#Associate Architect SRA Architectes#Casson Mann#musuem#concrete
3K notes
·
View notes
Photo



De Maria Pavilion / Gluckman Tang Architects
Photos © Nikolas Koenig
114 notes
·
View notes
Photo




Rabbit Snare Gorge / Omar Gandhi Architect + Design Base 8
507 notes
·
View notes
Photo







stage of forest ~ meta-project | photos © su shengliang
2K notes
·
View notes
