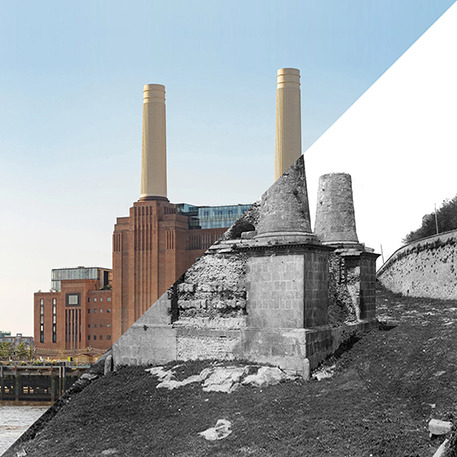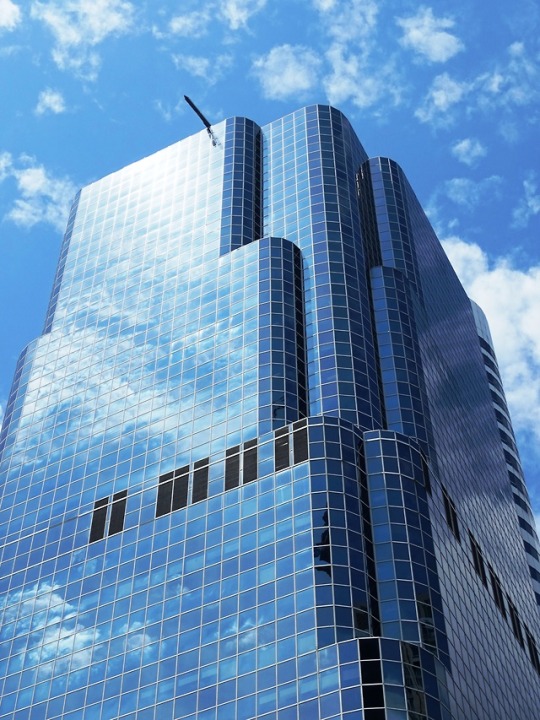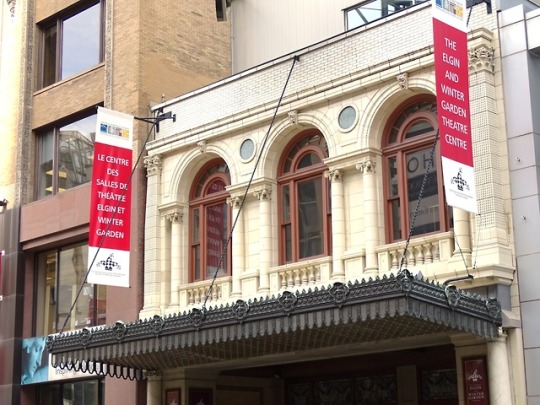#wilkinsoneyre
Explore tagged Tumblr posts
Video
Battersea Power Station / 2023 da Images George Rex Tramite Flickr: Originally designed by Leonard Pearce & Giles Gilbert Scott. Built in 1930s and 1950s, closed as a coal-fired generating station in 1983. Restoration and repurposing to residential and retail commenced 2013 (WilkinsonEyre), opened 2022.
#architecture#battersea power station#Battersea#Power Station#London Borough of Wandsworth#Wandsworth#London#England#UK#United Kingdom#Giles Gilbert Scott#S. Leonard Pearce#Theo J. Halliday#Thames#River Thames#coal-fired#electricity generation#WilkinsonEyre#residential#retail#flickr
0 notes
Photo

Giles Gilbert Scott and J. Theo Halliday, Battersea Power Station, London, UK, 1929 -1955 (redevelopment by WilkinsonEyre) ph. Peter Landers VS Tomb of the Horatii and Curiatii, Albano Laziale, Italy, 1st century BC
#via appia antica#via appia#archaeology#ancient rome#rome#roma#roman empire#roman republic#Horatii And Curiatii#albani laziale#tomb#Mausoleum#london#thames#Giles Gilbert Scott#Battersea Power Station#architecture#archdaily#archidaily#archiporn#archilovers#WilkinsonEyre
59 notes
·
View notes
Text
Review Week
To continue after Florence and not loose the new pace but also make sure I managed well the time since the workflow was a bit behind schedule I jumped into designing a new set of vessels and a building in my new site connected to the hotel. For this I used a grid coming from the Divine Comedy Structure and changing a level each time there was a change in direction following the heights from the actual building. Environmental site analysis was used to decide the orientation of the structure.


To recap these are my new drivers, even though n5 could come back later one, specially for the fragment with WilkinsonEyre:
Aesthetic - Classical Italian Ratios
Notational - Divine Comedy
Instructional - Cinematic Experience
Ecological - Psychological/Environmental Decisions
Pollution / Materiality
The shoes box analysis was done and a design report started as well.
I also looked into the structure from the motorway church since it reminded me to Calatrava's structures, which influenced widely my P1. This was complimented by small models of other Calatrava's designs.




2 notes
·
View notes
Text







The many pasts, present, and perceivable futures of London's Battersea Power Station
In a conversation with Sebastien Ricard of WilkinsonEyre, STIR examines the newly opened Battersea Power Station in retrospect and the afterlife of its industrial heritage.
www.stirworld.com
image: Peter Landers
#restoration#renovation#rehabilitation#conservation#historicalarchitecture#architecturalheritage#industrial heritage#infraestructure
0 notes
Photo

WilkinsonEyreが設計した英国、王立園芸協会のための研究所「RHS hilltop」(designboom) WilkinsonEyre's RHS hilltop will inspire horticulturists to work toward a greener UK (designboom)
3 notes
·
View notes
Photo







1 note
·
View note
Photo










Yonge Street, Toronto (No. 5)
The Elgin and Winter Garden Theatres are a pair of stacked theatres in Toronto. The Winter Garden Theatre is seven storeys above the Elgin Theatre. They are the last surviving Edwardian stacked theatres in the world.
The pair of theatres were originally built as the flagship of Marcus Loew's theatre chain in 1913. The building was designed by architect Thomas W. Lamb, who also designed the Ed Mirvish Theatre nearby.
Both theatres were built to show vaudeville acts and the short silent movies of the time. Each theatre was intended for a different class of patron. The gold-and-marble, domed, 'hard-top' lower theatre (originally called Loew's Yonge Street Theatre) was home to continuous vaudeville and movies. The upper-level Winter Garden is an 'atmospheric' country garden under the stars, painted with murals of plants and garden trellises, with tree trunk columns and lantern lights. The upper theatre was built for the 'Big Time' vaudeville market and had reserved seats at premium prices, catering to affluent patrons. As well as competing in a different market, the upper theatre could be used for experimentation with acts, without the risk of closing the lower theatre.
By 1928, feature-length silent films were popular, but sound films were just coming into their own. In 1928, the lower theatre was converted to show sound films and the upper theatre was closed. The Winter Garden remained shuttered for about sixty years. Left inside it was a large collection of vaudeville flats and scenery, now the world's largest surviving collection. In 1969, Loews sold the Elgin to Famous Players. By the 1970s, the Elgin was showing mainly B movies and soft-core pornography.
In 1981, the Ontario Heritage Foundation bought the structure from Famous Players. From March 1985 through March 1987 the musical Cats was very successfully presented in the essentially unrestored Elgin, showing the viability of the theatre. The building closed in 1987 for a full restoration and reopened in 1989.
In 1991, Dr. David Griesinger and Steve Barbar of Lexicon, Inc., at the request of acousticians Neil Muncy and Robert Tanner, installed the first production LARES system, an electroacoustic enhancement system that augments architectural acoustics, in the Elgin Theatre. This initial LARES system used two microphones placed at the balcony's front edge to pick up sound from the stage. The microphone signals were digitized and processed in two mainframe computers, and the resulting signals were sent to 56 loudspeakers in the main ceiling and 60 under the balcony, for the purpose of providing additional intelligibility and ambience.
Source: Wikipedia
#Yonge Street#Toronto#Ontario#Canada#travel#summer 2018#downtown#original photography#architecture#tourist attraction#Eaton Centre#reflection#CF Toronto Eaton Centre#clock#facade#WilkinsonEyre#landmark#Elgin and Winter Garden Theatres#ticket booth#Thomas W. Lamb#Edwardian stacked theatres#stained glass
10 notes
·
View notes
Photo

Visited the #balticartgallery in #Newcastle this week. The #wilkinsoneyre bridge is lovely across the river. #architecture #bridge #curve https://www.instagram.com/p/Buf8hx9l60f/?utm_source=ig_tumblr_share&igshid=28hk1q2pw5sb
6 notes
·
View notes
Text

Here’s first sight of the design for the new Compton and Edrich replacement stands to be built at Lord’s this winter, seemingly providing wings for the media centre. WilkinsonEyre are the architects and the stands will increase ground capacity by 2,500 to 31,000.
8 notes
·
View notes
Photo

Gardens by the Bay Conservatories in Singapore. Please see my previous images for an interior and a contextual view. They were designed by @wilkinsoneyre • • #gardensbythebay #wilkinsoneyre #iconicarchitecture (at Gardens by the Bay) https://www.instagram.com/p/BsbFOOWhSm1/?utm_source=ig_tumblr_share&igshid=mr35w9e2ny6w
2 notes
·
View notes
Photo

WilkinsonEyre designed a refurb of Battersea Power Station in London, UK -- via ArchDaily
0 notes
Photo

Look familiar Toronto? Liverpool got their @wilkinsoneyre bridge at their downtown shopping centre about a decade before we did. • • • #liverpool #liverpoolone #england #uk #wilkinsoneyre #bridge #architecture #igersliverpool (at Liverpool ONE) https://www.instagram.com/p/BpEiAwMH534/?utm_source=ig_tumblr_share&igshid=q09qat7gu56i
2 notes
·
View notes
Photo

Could be Dubai, if only the weather.. (at Docklands) https://www.instagram.com/p/BnzCXz5ntD7/?utm_source=ig_tumblr_share&igshid=127mxwnjfqqdo
#eastlondon#czwg#poplar#towerhamlets#airemirates#crystallondon#arup#wilkinsoneyre#wakeupdocklands#modernism#ig_architecture#urbanlandscape#archi_features#london#cityscape#cityskyline#archilovers#archiporn#architecturephotography#architektur#architectureporn#architecturelovers#modernarchitecture#londonlife#londonarchitecture#londonbuildings#lookingup_architecture#brutal_architecture#skyscrapers#nofilter
3 notes
·
View notes
Photo

WilkinsonEyreとGrant Associatesが計画しているシンガポールの2つの島を利用したレジャーランド (dezeen) WilkinsonEyre and Grant Associates design "island playground" in Singapore (dezeen)
6 notes
·
View notes
Text
Microsoft Canada moving to CIBC Square

Today, Microsoft announced that it will be moving its Canadian headquarters from Mississauga to the new CIBC Square development that is currently under construction in downtown Toronto (and rendered above).
According to RENX, Microsoft will occupy 132,000 square feet across 4 floors in the first tower. Occupancy is scheduled for September 2020.
I love this project. The design architect is WilkinsonEyre. And there’s going to be an elevated one-acre park spanning the rail corridor between the project’s two towers.
But it’s also noteworthy because it is an example of a major suburban tenant deciding to relocate to a transit-oriented urban environment. (I have a post on this somewhere.)
Image: WilkinsonEyre
#cibc square#microsoft#tenant relocation#tenant#lease deal#lease#wilkinsoneyre#architecture#park#rail#transit#tod#transit oriented development#urbanism#toronto#union station#downtown toronto#southcore
3 notes
·
View notes
Photo

Crown Sydney The $2.4 billion development located in Barangaroo, the heart of the harbour city, Crown Towers Sydney is a 5-star hotel offering unparalleled service, luxurious guestrooms and premium dining experiences. Architects WilkinsonEyre designed the building to hold 8,000 glass panels, all individually cut and unique in their size, to "frame the views of Sydney's most iconic harbour-side landmarks". The hotel sits above the building's entrance, rising from levels 6 to 32. The hotel lobby features a bespoke blown glass chandelier made with 396 elegant crystal clad 'blades' ranging from 3 metres up to 7.4 metres in length by Preciosa Lighting. Crown Residences, located in the upper levels, ranging from two to six bedrooms in size, are located between levels 33 to 63, with a two-storey penthouse at the top. The interiors have been designed by a world-renowned design firm, Meyer Davis. "It's one part luxurious materials detailed to the nth degree, one part the imagining of a utopian vision of what hospitality could be, another part … always creating a surprise around every corner", states Myer Davis. Landscape architecture firm, St Legere Design International, created the Balinese inspired landscaping seen throughout the hotel. Blainey North, specialising in luxury environments, created a stunning Sydney Harbour inspired design for Crown Spa. Additional design notes: • Crown Towers Sydney features over 50 different types of stone and marble sourced from Italy, Greece, Turkey and China, hand-selected by Crown's designers. • The taps in the bathrooms are chrome plated and customised to Crown's specifications. The lever is shaped like a petal to mimic the organic nature of the architecture and shape of the building. • In-room technology is designed to be intuitive and enable an incredible degree of personalisation in terms of high-tech experience. • Magic mirrors disguise the television until it is used. Standard rooms have 55inch 4k televisions, with 65inch 4k televisions in all suites. Brought to you by Minett Prime Square #WilkinsonEyre #preciosalighting #meyerdavis #stlegere #blaineynorth @crownsydney https://www.instagram.com/p/CQYPEuOlge2/?utm_medium=tumblr
0 notes