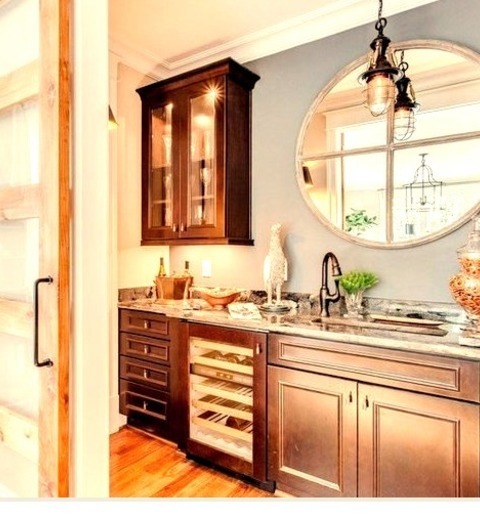#virginia architect
Explore tagged Tumblr posts
Text
Single Wall - Contemporary Home Bar

Mid-sized contemporary single-wall wet bar design with a medium-tone wood floor and brown walls, an undermount sink, dark wood cabinets, and granite counters.
#richmond architect#sliding barn doors#ice trough#wine sink#richmond home builder#virginia architect#virginia home builder
0 notes
Photo

Richmond Craftsman Exterior A large, blue, two-story mixed siding exterior home design with a shingle roof as an example
0 notes
Photo

Contemporary Home Bar in Richmond Mid-sized contemporary single-wall wet bar design with a medium-tone wood floor and brown walls, an undermount sink, dark wood cabinets, and granite counters.
#home bar#richmond home builder#custom home designer#sliding barn doors#glass barn door#central virginia#virginia architect
0 notes
Photo

Exterior Siding in Richmond Large two-story mixed siding exterior of an arts and crafts building
#richmond architect#richmond home builder#virginia home builder#virginia architect#siding#central virginia#stone foundation
0 notes
Text
“It's odd how faces, solid and visible as they are, evaporate, while words, made of breath, stay.”
from Elif Shafak’s, The Architect’s Apprentice
#cryinf#literature#franz kafka#cottagecore#dark academia#light academia#mahmoud darwish#edits#i love#italian art#antiques#netflixedit#elif shafak#architect#architect’s apprentice#quotes#books#reading#virginia woolfe#oscar wilde#urdu#persian#i hate this#richard siken
82 notes
·
View notes
Text

CONTEMPLATION HOUSE
Source: Virginia Kerridge Architect
Architect: Virginia Kerridge Architect
#interior design#room: bathroom#material: tiles#source: Virginia Kerridge Architect#architect: Virginia Kerridge Architect#material: wood
3 notes
·
View notes
Photo

Visualization by @wonder.render of the 'Three Chimneys House' is a modern take on traditional Southern Colonial architecture, located in the beautiful horse country surrounding Charlottesville, Virginia. The house is designed to blend harmoniously with the natural surroundings, with separate wings framing picturesque views from every room. The central structure features a low entry hall with modernist influences, leading to a glass gallery that links the library to the rest of the house. The three impressive chimneys, rising 30 feet, provide a defining feature visible from all angles of the 45-acre property. Site walls that stand 12 feet tall conceal and reveal panoramic views of the sloping natural landscape. Visualization: @wonder.render Architect: TW Ryan Architecture Design Principal: Thomas Ryan Project Team: Mitchell Price #usa #virginia #charlottesville #архитектура www.amazingarchitecture.com ✔ A collection of the best contemporary architecture to inspire you. #design #architecture #amazingarchitecture #architect #arquitectura #luxury #realestate #life #cute #architettura #interiordesign #photooftheday #love #travel #construction #furniture #instagood #fashion #beautiful #archilovers #home #house #amazing #picoftheday #architecturephotography #معماری (at Charlottesville, Virginia) https://www.instagram.com/p/Cp70aADM3FV/?igshid=NGJjMDIxMWI=
#usa#virginia#charlottesville#архитектура#design#architecture#amazingarchitecture#architect#arquitectura#luxury#realestate#life#cute#architettura#interiordesign#photooftheday#love#travel#construction#furniture#instagood#fashion#beautiful#archilovers#home#house#amazing#picoftheday#architecturephotography#معماری
10 notes
·
View notes
Text



#iamthethrone#lifestyle#billionaire#megayacht#international#youtube#bodybuilding#fitness#babesofinstagram#lick my toes#musician#music#entrepreneur#architecture#architect#engineering#lawyer#realtor#businessman#fiance#stocks#augmented reality#virtual reality#prince#princess#virginia#newyork#losangeles#california#africa
0 notes
Photo

Wine Cellar - Expansive Huge dark wood floor and brown floor wine cellar photo with storage racks
#residential architects#virginia house architect#wine cellar#architectural design services#architectural design studio#brick barrel vaulted ceiling
1 note
·
View note
Text
Master Bath - Bathroom

Inspiration for a huge transitional master multicolored tile and mirror tile porcelain tile and beige floor bathroom remodel with raised-panel cabinets, beige cabinets, a two-piece toilet, beige walls, a drop-in sink, granite countertops, a hinged shower door and multicolored countertops
#mosaic wall tile#virginia architects#luxury home architects#virginia architecture firm#custom house architects
0 notes
Text
Home Bar Family Room Huntington

Ideas for a sizable, contemporary, open-concept family room redesign with a bar, beige walls, a regular fireplace, a stone fireplace, and a wall-mounted television
#fratantoni design#home bar#luxury home architects#west virginia architects#residential architects#fratantoni
0 notes
Photo

Richmond Bathroom Inspiration for a classic wall-mount sink in a powder room with a medium tone wood floor and a brown floor.
#medium wood flooring#island architects#white wall-mounted sink#virginia#white trim#goochland#bathroom
0 notes
Photo

Wine Cellar - Wine Cellar Huge dark wood floor and brown floor wine cellar photo with storage racks
#expansive#brick barrel vaulted ceiling#custom home plans#architects in virginia#architectural design services
0 notes
Photo

Wine Cellar - Wine Cellar Huge dark wood floor and brown floor wine cellar photo with storage racks
#expansive#brick barrel vaulted ceiling#custom home plans#architects in virginia#architectural design services
1 note
·
View note
Photo

Charleston Open Large minimalist open concept family room image with a stone fireplace, a regular fireplace, a wall-mounted television, and beige walls.
#fireplace#architecture firms in west virginia#architecture firm in west virginia#luxury home architects#custom home plans#residential architects#west virginia custom home architects
1 note
·
View note
Text
Why are As Built Services Important in Construction Projects?

Accurate construction drawings provide building owners with project completion time estimates. This information is useful during the sales process. When selling, it gives potential buyers an exact completion date. Prospective buyers have access to records of all installations during construction. It gives them an idea of what they can add when they buy the building.
To know more about as built services or as built drawing cost, contact BIM as built company in USA.
#as built services#as built drawings#as built drawing cost#as built plan#BIM as built company in USA#USA#Boston#Maryland#Virginia#Architect#Architecture#Buildings
0 notes