#unique kitchen cabinet hardware
Explore tagged Tumblr posts
Text
#modern kitchen cabinet hardware#kitchen cabinet hardware accessories#drawer pulls#door knobs#unique kitchen cabinet hardware
0 notes
Photo

Great Room in Atlanta Open concept kitchen - mid-sized traditional l-shaped light wood floor open concept kitchen idea with beaded inset cabinets, white cabinets, granite countertops, beige backsplash, an island, porcelain backsplash, paneled appliances and an undermount sink
#beige kitchen countertop#unique glass front cabinets#beige and white kitchen#beige kitchen backsplash#kitchen hardware ideas#blue and beige curtains
0 notes
Text
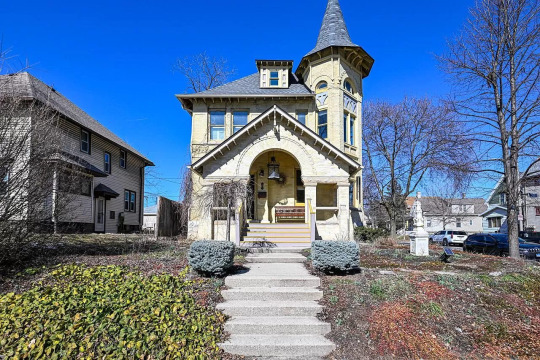
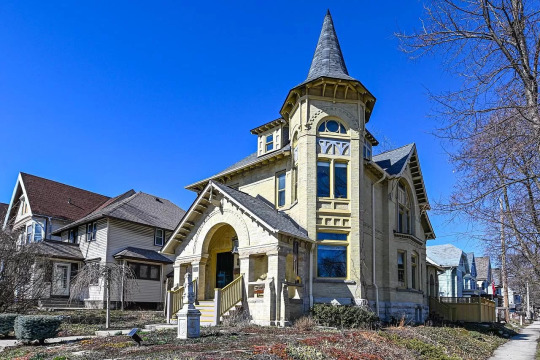
This 1889 home in Milwaukee, Wisconsin is the consummate Gothic Victorian. A lot of the decor is uniquely DIY, which makes it interesting, to say the least. 3bds, 3ba, $439,900.
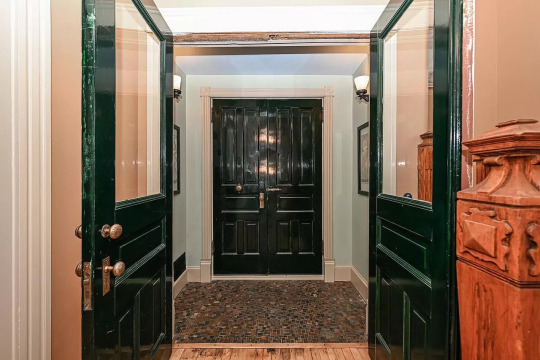
The original doors in the entrance hall were given a couple of coats of shiny black paint.
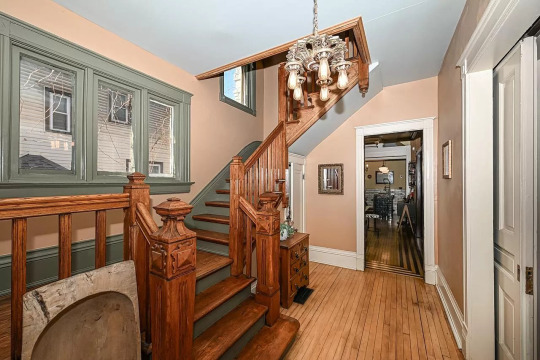
The stairs were trimmed in gray and it looks like they stripped and refinished the railings.
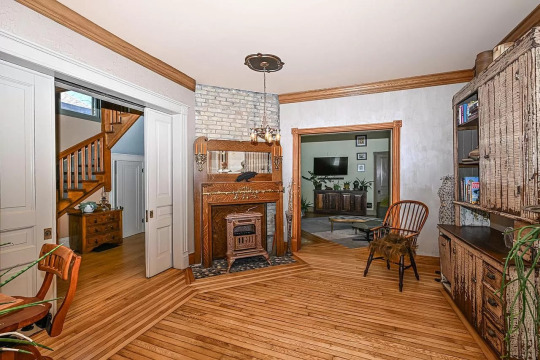
This reception room has an original fireplace and pocket doors.
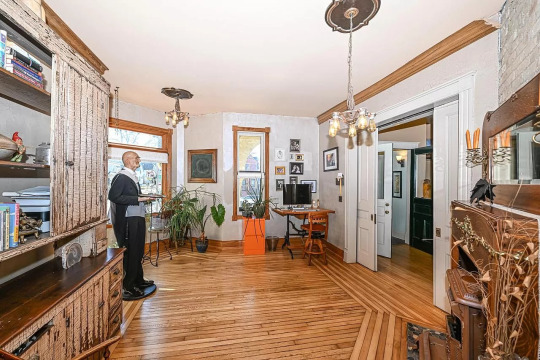
I can't say that the built-in cabinet it original, b/c it's a very different style. It looks like an old farm piece and the owners used a crackle paint finish to make it look chippy.


This middle room is 2 stories high, has a balcony, and the owners added some architectural salvage molding pieces. It also appears that the stone on the corner fireplace was replaced.
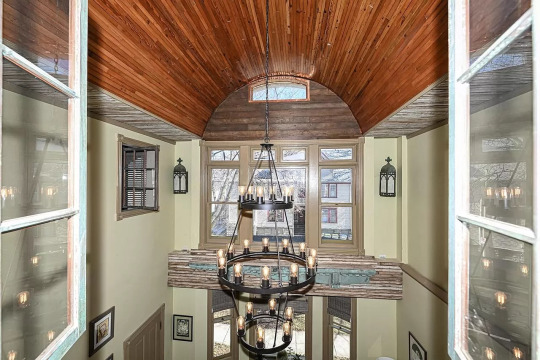
This is the ceiling in the room.

Old pocket doors missing hardware were given a distressed finish and the dining room ceiling is like a bronze/brown.

The kitchen reno is completely DIY, made with architectural salvage pieces.
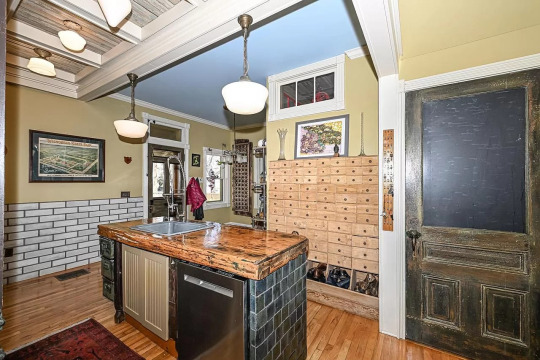

Look at all the things.

It's very creative and look at how they fit the ovens into that green piece.
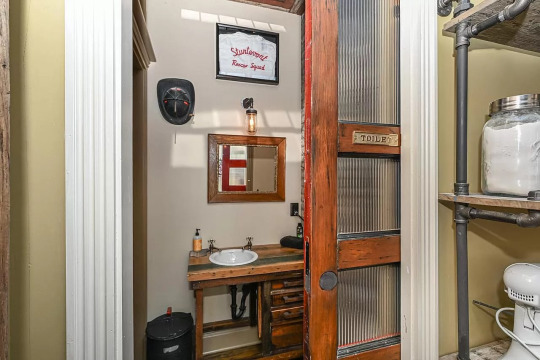
In the powder room they found a very different style door to fit the pocket.
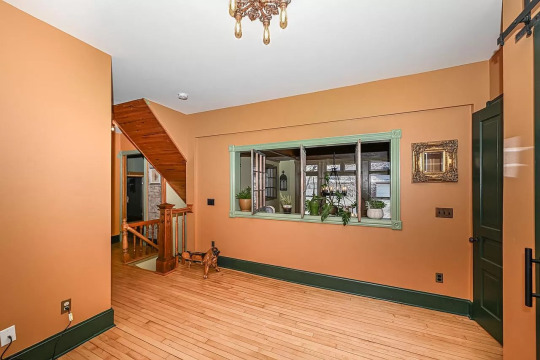
On the 2nd floor, I'm not sure if this open room is supposed to be a bedroom, but it does look like one.

The hole in the ceiling exposing the window above may be the result of a new ceiling. That gives it a very unique feature.

There's a washer/dryer up here, and a kitchenette unit. Notice all the ceiling light fixtures.
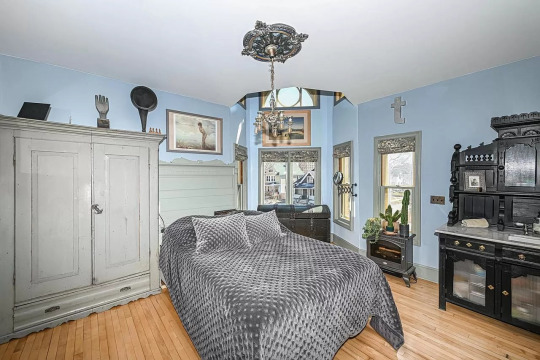
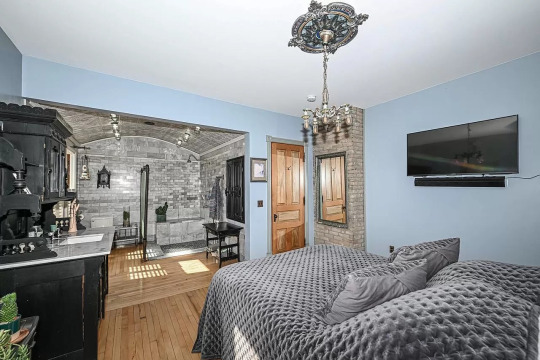
I like the color scheme of this bedroom and the wall was taken down to make an open en-suite.
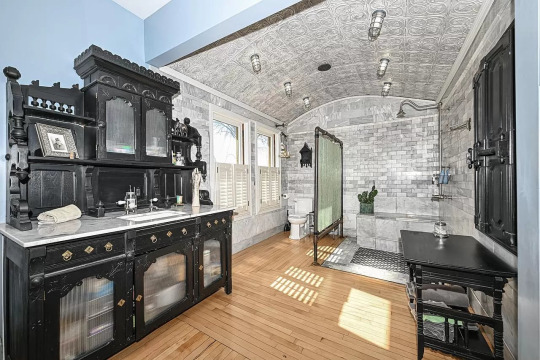
Interesting arched ceiling in the bath and that's some piece they chose for the sink.
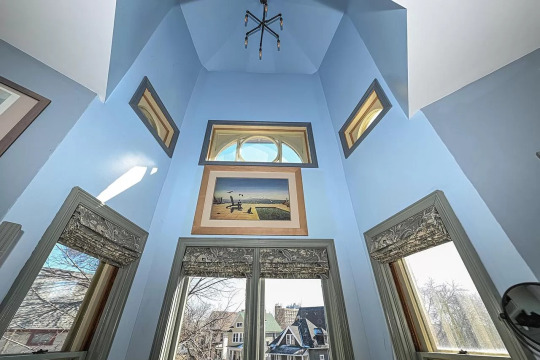
So much in this home has been reconfigured. You can tell that the walls are new. So, this is the turret.

At the base of the rear stairs there's a newly configured nook.

This open room has been turned into a bath with a sauna.
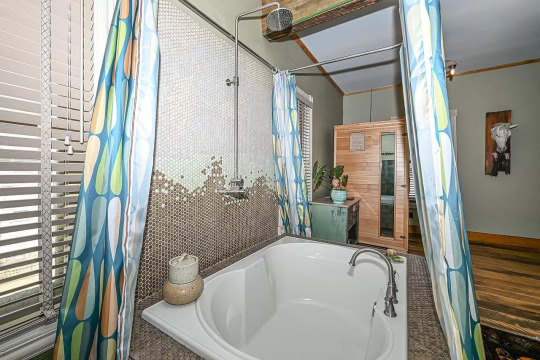
This is quite the large bath.
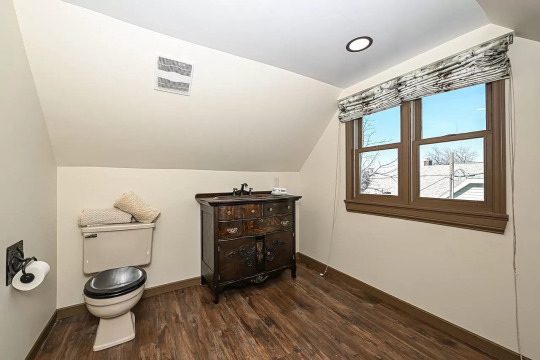
It actually looks like most of the attic is bathroom.
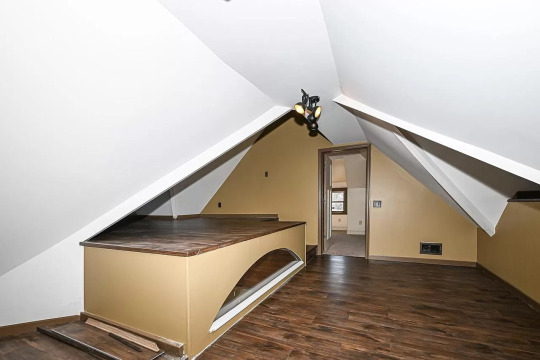
At first glance I thought that this was a hot tub, but it appears to be some sort of platform or stage.

The basement's very big, has some creepy-ish gray stone walls, and lots of fun potential.
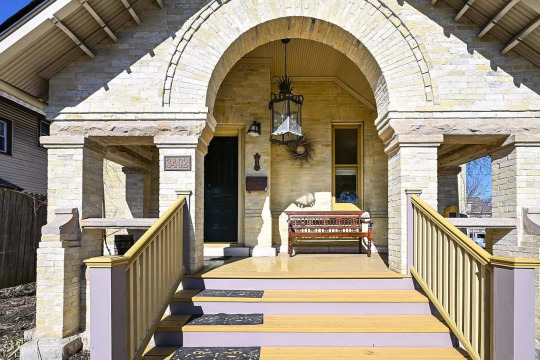
The exterior gothic architecture on this house is stunning.
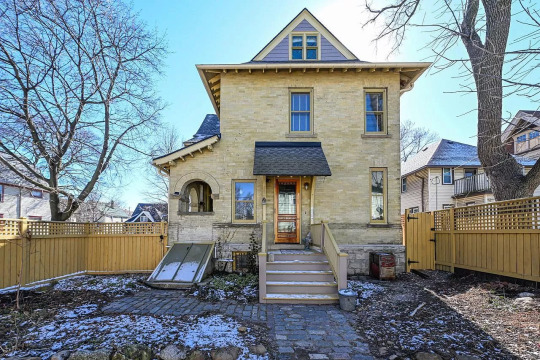
The yard is fenced, but it needs landscaping. 4,791 sq. ft. lot
https://www.zillow.com/homedetails/3402-W-Saint-Paul-Ave-Milwaukee-WI-53208/40470662_zpid/?
234 notes
·
View notes
Text

Modern Kitchen Interior Designs by Elemmentz
At Elemmentz Interior Design, we believe the kitchen is the heart of the home, where functionality meets aesthetics. Our modern kitchen designs blend cutting-edge technology with sleek, contemporary styles to create spaces that are both practical and beautiful. Here are some of the key elements we incorporate into our modern kitchen interiors:
1. Minimalist Aesthetics
Clean Lines and Sleek Surfaces: We emphasize simplicity and clarity in our designs, using smooth surfaces and clean lines to create a sophisticated and uncluttered look.
Neutral Color Palettes: Shades of white, gray, and black dominate our modern kitchen designs, providing a timeless and versatile backdrop that can be easily accented with bold colors.
2. High-Quality Materials
Quartz and Granite Countertops: Durable and stylish, these materials offer a luxurious feel while being resistant to stains and scratches.
Stainless Steel Appliances: For a sleek and professional look, we integrate high-quality stainless steel appliances that are both functional and visually appealing.
3. Innovative Storage Solutions
Hidden Cabinets and Drawers: Maximizing space and maintaining a clean look, our designs feature hidden cabinets and drawers that provide ample storage without disrupting the minimalist aesthetic.
Pull-Out Pantries and Corner Units: These solutions make it easy to access and organize kitchen essentials, ensuring that every inch of space is utilized efficiently.
4. Smart Technology Integration
Smart Appliances: We incorporate the latest smart appliances that can be controlled via smartphones or voice commands, enhancing convenience and efficiency in the kitchen.
Under-Cabinet Lighting: LED lighting installed under cabinets not only provides ample illumination for cooking tasks but also adds a modern touch to the kitchen ambiance.
5. Functional Layouts
Open Concept Designs: To facilitate a seamless flow between the kitchen and adjacent living areas, our designs often feature open concept layouts that enhance social interaction and make the space feel larger.
Ergonomic Workspaces: We prioritize ergonomics in our kitchen designs, ensuring that countertops, sinks, and cooking areas are placed at optimal heights and locations for ease of use.
6. Custom Design Elements
Bespoke Cabinetry: Custom-designed cabinets tailored to fit the specific needs and preferences of our clients, available in various finishes and styles.
Unique Backsplashes: Incorporating distinctive materials and patterns, our backsplashes serve as focal points that add personality and style to the kitchen.
7. Sustainable Practices
Eco-Friendly Materials: We source sustainable materials and opt for environmentally friendly options whenever possible, contributing to a greener home environment.
Energy-Efficient Appliances: Our designs include energy-efficient appliances that help reduce energy consumption and lower utility bills.
8. Attention to Detail
Seamless Integration: Every element, from hardware to fixtures, is carefully selected and seamlessly integrated to create a cohesive and polished look.
Personalized Touches: We work closely with our clients to incorporate their unique tastes and preferences, ensuring that each kitchen is as personalized as it is functional.
At Elemmentz Interior Design, our modern kitchen designs are crafted to elevate everyday living. Whether you’re cooking, entertaining, or simply enjoying a quiet meal, our kitchens provide a perfect blend of style and functionality that meets the needs of contemporary lifestyles. Let us help you transform your kitchen into a modern masterpiece that you’ll love for years to come.
Phone
+91 88860 02044
Email
No. 103, KKR Square, Rd Number 36, opp. Best Western Hotel, Sri Rama Colony, Jubilee Hills, Hyderabad Telangana 500033
3 notes
·
View notes
Text
7 Benefits Of Having Modular Kitchen

Originally Posted On:- https://www.regalokitchens.com/7-benefits-of-having-modular-kitchen.php
A modular kitchen brings a perfect blend of style, functionality, and convenience to modern living spaces. It meets the various needs of homeowners with a plethora of benefits thanks to its creative design and adaptable features. Families congregate there, where culinary magic occurs, and where memories are made. With the advent of modernity, the concept of kitchens has evolved from mere cooking spaces to luxurious hubs of functionality and style. Regalo Kitchens is the name that sticks out as the best choice among the plethora of options accessible. Let's discover how Regalo Kitchens can turn your house into a stylish and functional retreat as we dive into the realm of quality kitchen design.
Understanding Modular Kitchens
Before we embark on our journey into the realm of premium modular kitchen, it's essential to grasp the concept itself. Modular kitchen is a contemporary approach to kitchen design, characterized by pre-made cabinet parts, often made of diversified materials like wood, steel, or laminate. After that, these parts are put together methodically to form a smooth and useful kitchen area. Because of its customizable modular design, it can fit in any type of home, independent of size or layout.
Advantages of Modular Kitchens
Space Optimization:
A modular kitchen's careful attention to detail ensures that every inch of available space is used. Every available space is used effectively, from ergonomic layouts to creative storage options.
Aesthetic Appeal:
Modern finishes and streamlined designs provide modular kitchens a sophisticated touch to any type of interior design. The space's overall visual attractiveness is enhanced by the appliances' smooth integration and clean lines.
Durability and Quality:
Premium kitchens are crafted using high-quality materials, ensuring longevity and durability. From sturdy cabinets to robust hardware, every component is built to withstand the rigors of daily use.
Ease of Installation:
Modular kitchens may be constructed swiftly and with the least amount of disturbance, in contrast to traditional kitchens, which need substantial building work. Modern homeowners will find the design excellent because it is modular and can be quickly assembled.
Introducing Regalo Kitchens: Redefining Luxury and Functionality
Amidst the plethora of options available in the market, Regalo Kitchens emerges as a beacon of excellence, setting new standards in luxury and functionality. Regalo Kitchens is the top option for discriminating homeowners looking for unmatched quality and design because of its unwavering dedication to innovation and craftsmanship.
Unparalleled Craftsmanship
Regalo kitchens are built with the highest quality materials and meticulous attention to detail. Expert artisans painstakingly craft each component, utilizing the best materials available worldwide. Every component, from high-end wood treatments to cutting-edge hardware, is made to radiate sophistication and elegance.
Customization Options
Regalo Kitchens understands that every homeowner has unique preferences and requirements. That's why they offer a wide range of customization options, allowing you to tailor your modular kitchen to suit your individual taste and lifestyle. Regalo Kitchens offers the know-how to realize your idea, whether it's a traditional rustic style or a modern minimalist kitchen design.
Innovative Solutions
Innovation lies at the core of Regalo Kitchens' philosophy. Their team of designers and engineers are constantly pushing the boundaries of modular kitchen design, introducing innovative solutions to enhance functionality and convenience. Regalo Kitchens uses cutting-edge technology, from integrated appliances to smart storage options, to simplify your cooking experience.
Exceptional Service
Regalo Kitchens takes great pride in providing each and every customer with outstanding service, in addition to quality craftsmanship and creative design. From the first consultation to the last installation, their team of professionals is committed to making sure that everything goes smoothly and without any hassles. With Regalo Kitchens, you can rest assured that your dream kitchen is in capable hands.
Transforming Your Home
A kitchen is more than just a space for cooking – it's the heart and soul of your home. With Regalo Kitchens, you have the opportunity to transform your kitchen into a luxurious haven that reflects your style and personality. Whether you're renovating your existing space or building a new home, Regalo Kitchens offers the perfect blend of elegance, functionality, and durability.
Elevate Your Lifestyle
Imagine waking up to a kitchen that enhances your lifestyle and stimulates your culinary imagination. Every minute you spend in your kitchen becomes enjoyable when you have Regalo Kitchens. Your kitchen becomes the focal point of your house, reflecting the coziness and friendliness that characterize your family, whether you're cooking gourmet dinners or throwing small parties.
Investment in Quality
Choosing a high-end modular kitchen from Regalo Kitchens is an investment in craftsmanship and quality that will pay you for many years to come. Unlike traditional kitchens that require frequent maintenance and repairs, Regalo Kitchens are built to last, ensuring peace of mind and long-term value for your home.
Unleash Your Creativity
With Regalo Kitchens, the possibilities are endless. Whether you're a master chef or a culinary novice, your kitchen becomes a canvas for creativity and expression. Create enduring memories with loved ones, try out new recipes, and host elegant parties all inside the opulent space of your custom Regalo kitchens.
Conclusion
In conclusion, the kitchen is the heart of the home, and a premium modular kitchen from Regalo Kitchens has the power to transform it into a sanctuary of style and functionality. Regalo Kitchens is the industry leader in luxury kitchen design thanks to its unmatched craftsmanship, creative design concepts, and first-rate customer service. Therefore, instead of settling for ordinary, why not engage in extraordinary? Upgrade your house with Regalo Kitchens to live in the height of luxury.
Frequently Asked Questions (FAQs)
1. What are the advantages of modular kitchens?
Space efficiency, visual attractiveness, durability, and convenience of installation are just a few benefits of modular kitchens. Due to its adaptable design, homeowners can customize their kitchens to fit their unique tastes and way of life.
2. How long does it take to install a kitchen?
The installation time for a kitchen depends on various factors such as the size of the kitchen, complexity of the design, and any additional customization requirements. However, compared to traditional kitchens, kitchens typically have shorter installation times due to their pre-fabricated components.
3. Is modular kitchen suitable for all types of homes?
Yes, modular kitchen is highly versatile and can be customized to fit into a wide range of home layouts and sizes. Living in a large villa or a little apartment, kitchens provide versatility and utility without sacrificing design.
4. Can I upgrade or modify my modular kitchen in the future?
The versatility and adaptability of kitchens is one of their main benefits. In the future, you may easily upgrade or change your modular kitchen to meet evolving demands or design preferences. It is possible to add more cabinets, accessories, and appliances while maintaining the current arrangement.
5. Are modular kitchens easy to maintain?
Yes, modular kitchens are designed for ease of maintenance. The materials selected for kitchen construction are long-lasting and resistant to deterioration. Maintaining a spotless kitchen for many years to come can be achieved with routine cleaning and infrequent maintenance inspections.
#best kitchen#kitchendesign#kitchen#modular kitchen#kitchen design#modular kitchen design#modularkitchen
2 notes
·
View notes
Text
Best Custom kitchen Cabinets Vaughan

At Cabernet Kitchen & Fine Cabinetry, we understand that the kitchen is the heart of your home, and we strive to design cabinets that reflect your unique style and enhance the overall aesthetic appeal of your space. Embrace the art of fine cabinetry and transform your space into a sanctuary of culinary inspiration. We offer a wide range of materials, finishes, and hardware options to ensure that your custom kitchen cabinets are truly one-of-a-kind. Call us for custom kitchen cabinets in Vaughan.
14 notes
·
View notes
Text

The Ultimate Checklist For Perfect Modular Kitchen Design
Originally Posted On:- https://www.regalokitchens.com/the-ultimate-checklist-for-perfect-modular-kitchen-design.php
Careful planning, close attention to detail, and a sharp eye for both utility and aesthetics are necessary when designing the ideal modular kitchen. Whether you're renovating an existing space or starting from scratch, having a comprehensive checklist is essential to ensure every aspect of your kitchen design aligns with your needs and preferences. Additionally, using a modular layout in kitchen design can improve both aesthetics and functionality.
Regalo Kitchens is at the forefront of modular kitchen design solutions and is well-known for its creative designs and superior craftsmanship. If you're contemplating a modular kitchen for your home, here's the ultimate checklist to ensure you achieve the perfect design:
1. Assess Your Space
Before diving into any kitchen design decisions, take stock of your kitchen space. Measure the dimensions accurately, including walls, windows, doors, and any obstructions. The layout and configuration options will be influenced by your understanding of your available area.
2. Define Your Needs
Consider how you use your kitchen on a daily basis. Do you need ample storage for kitchen gadgets and appliances? Are you an avid chef who requires plenty of countertop space for prep work? Understanding your needs will shape the design and functionality of your modular kitchen.
3. Choose Your Layout Wisely
There are several layout options for modular kitchens, including L-shaped, U-shaped, galley, and island layouts. Depending on your living arrangement and available space, each plan has unique benefits. For example, a galley layout promotes productivity in small spaces, whereas an island layout encourages interaction and increased workplace.
4. Focus on Storage Solutions
One of the hallmarks of a well-designed modular kitchen design is efficient storage. Incorporate cabinets, drawers, and pull-out shelves to optimize storage space and keep your kitchen organized. Regalo Kitchens offers customizable storage solutions tailored to your specific needs.
5. Prioritize Functionality
Functionality should be at the forefront of your modular kitchen design considerations. To optimize workflow, make sure that necessary appliances—like the stove, refrigerator, and sink—form an efficient work triangle. To improve comfort and usability, include plenty of ventilation and job lighting.
6. Select Quality Materials
Invest in high-quality materials that withstand the rigors of daily use and stand the test of time. Give high priority to materials that are long-lasting and aesthetically pleasing, whether it's sturdy cabinet hardware or resilient surfaces. Regalo Kitchens provides a large selection of high-quality materials to fit your style and price range.
7. Infuse Personal Style
While functionality is paramount, don't overlook the opportunity to infuse your personal style into the design. Select hardware, paints, and finishes that go well with your overall design scheme and your sense of style. Regalo Kitchens provides adaptable modular kitchen design choices to realize your idea.
8. Embrace Innovation
Choose finishes, paints, and hardware that complement your sense of style and overall design concept. Regalo Kitchens offers flexible design options to make your vision a reality. Regalo Kitchens integrates cutting-edge technologies into its modular kitchen designs to offer unparalleled convenience.
9. Consider Sustainability
Incorporate sustainable practices and materials into your kitchen design to minimize environmental impact and promote eco-conscious living. To make your kitchen greener, choose water-saving fixtures, eco-friendly materials, and energy-efficient appliances. Regalo Kitchens is dedicated to sustainability and provides green solutions for people that care about the environment.
10. Seek Professional Guidance
Designing the perfect modular kitchen can be a daunting task, but you don't have to go it alone. Seek guidance from professional designers who specialize in modular kitchen design solutions. They can help you navigate design challenges, explore innovative options, and bring your vision to fruition. Regalo Kitchens boasts a team of experienced designers dedicated to delivering exceptional results.
Conclusion
A little bit of imagination, meticulous planning, and attention to detail go a long way toward creating the ideal modular kitchen design. By following this ultimate checklist and partnering with Regalo Kitchens, you can create a kitchen space that not only meets your practical needs but also enhances your lifestyle and reflects your unique personality. Regalo Kitchens offers the ideal modular design to let your kitchen become the focal point of your house.
Frequently Asked Questions (FAQs)
1. What are the benefits of a modular kitchen?
Modular kitchens offer numerous benefits, including efficient space utilization, customizable design options, ease of installation, and convenient maintenance. They allow homeowners to optimize storage space, incorporate modern amenities, and adapt the layout to suit their specific needs and preferences.
2. How do I determine the right layout for my modular kitchen?
The size and shape of your kitchen, your cooking style, and the amount of contact you want all play a role in selecting the ideal arrangement. Think about configurations like L-shaped, U-shaped, galley, or island, and assess how each improves efficiency and work flow in your area.
3. What materials are best suited for a modular kitchen?
The choice of materials plays a crucial role in the durability, aesthetics, and functionality of your modular kitchen design. Opt for high-quality materials such as stainless steel, granite, quartz, and laminate for countertops, cabinets, and flooring. These materials are known for their durability, resistance to moisture and heat, and ease of maintenance.
4. How can I maximize storage space in my modular kitchen?
A well-thought-out modular kitchen design must include effective storage options. To make the most of every square inch of available space, include elements like overhead storage, corner units, pull-out drawers, and tall cabinets. Consider innovative storage solutions such as carousel units, pull-out pantry shelves, and modular organizers to keep your kitchen clutter-free and organized.
5. What lighting options work best for a modular kitchen?
Proper lighting is essential for creating a functional and inviting kitchen space. Incorporate a mix of ambient, task, and accent lighting to illuminate different areas and enhance visibility. Consider options such as recessed ceiling lights, pendant lights over the island or dining area, under-cabinet lighting for task areas, and LED strips for accentuating architectural features.
#regalokitchens#modularkitchen#kitchendesign#kitchen design#modular kitchen#regalokitchen#kitchen#modular design#regalo kitchens#modular furniture
2 notes
·
View notes
Text
How Long Does It Take to Install a Modular Kitchen? A Look at Variety Aluminium Traderz’s Expert Timeline
Creating a designer modular kitchen involves more than just assembling cabinets and countertops; it’s a process of combining style, functionality, and precision. If you’re considering a modular kitchen for your home, one of your first questions might be about the timeline for installation. While completion times vary based on several factors, experienced providers like Variety Aluminium Traderz in Kollam aim to streamline the process, delivering high-quality results within a reasonable timeframe.
Key Factors Impacting Installation Time
The time it takes to complete a modular kitchen installation can vary widely depending on several elements:
Design Complexity: More intricate designs, especially those with unique shapes, customized storage solutions, or specialized finishes, require additional planning and precision during installation.
Material Choice: The materials used, from aluminium and ACP (Aluminium Composite Panel) to high-grade woods or laminates, impact not only the kitchen’s durability and aesthetics but also the time needed for installation. aluminium fabrication kollam, which Variety Aluminium Traderz specializes in, is often chosen for its robustness and faster installation.
Space Readiness: The condition of the installation space is crucial. If structural adjustments or electrical and plumbing work are needed beforehand, this will add to the timeline.
Typical Timeline for a Modular Kitchen
For a modular kitchen provider with expertise, the average timeline is between 3–6 weeks. Variety Aluminium Traderz, a trusted name in Kollam, follows a systematic process that generally falls within this period, aiming to keep projects on track and deliver as scheduled. This timeline can adjust based on the complexity of customization or the size of the kitchen but remains well within reach for a provider with over two decades of experience.
Precision and Quality: The Variety Aluminium Traderz Approach
With more than 21 years in the industry under the leadership of Sri Ajith Kumar, Variety Aluminium Traderz has built a reputation for delivering premium, precisely engineered modular kitchens. Their installations are known not only for visual appeal but also for their structural integrity, thanks to a well-honed process developed over years of successful projects.
Variety Aluminium Traderz is recognized for its expertise in ACP cladding, aluminium fabrication, and stylish hardware — all of which contribute to the durability and aesthetic appeal of a finished modular kitchen. Their designers and technicians work closely with clients to ensure each aspect aligns with the client’s vision, blending aesthetics with functionality seamlessly.
A Streamlined Process for Timely Delivery
Variety Aluminium Traderz adopts a highly organized approach to modular kitchen installations. Here’s a brief overview of their step-by-step process:
Initial Consultation and Design Approval: During this phase, clients can share their ideas, and the team helps translate them into practical designs, factoring in the layout, storage needs, and preferred materials.
Material Selection and Customization: The choice of materials, colors, and finishes are decided upon with the client’s input. For example, opting for aluminium frames may reduce time while ensuring longevity.
Pre-Installation Checks: Before installation, Variety Aluminium Traderz conducts site inspections, verifying that all structural and preparatory requirements are met.
Precise Installation: The installation itself, typically taking a few weeks, is executed with utmost precision to ensure a flawless, durable finish.
Final Walkthrough and Adjustments: Post-installation, any final adjustments are made to ensure the kitchen aligns with client expectations.
Trusted for Quality and Timeliness
Variety Aluminium Traderz’s reputation as a top interior designers in kollam kerala and aluminium fabricator in Kollam is rooted in their commitment to quality and customer satisfaction. They go beyond the installation, providing guidance on maintaining the modular kitchen’s pristine condition for years to come. Known for their use of durable materials and stylish hardware, their designs not only look impressive but also stand the test of time.
By combining technical expertise with a client-focused approach, they ensure each project is completed with a blend of functionality and elegance, bringing their clients’ vision to life.
Why Choose Variety Aluminium Traderz for Your Modular Kitchen?
21+ Years of Experience: Backed by decades of industry insight and led by experienced professionals, they are well-equipped to handle any level of customization.
Specialization in Aluminium Fabrication: Aluminium is lightweight, sturdy, and highly resistant to wear, making it ideal for modular kitchens that prioritize both durability and style.
On-Time Delivery: Recognizing the importance of timeliness, Variety Aluminium Traderz keeps projects within the expected timeframe, providing clients with a seamless experience.
Stylish and Functional Designs: Every project is crafted to meet the client’s unique taste and requirements, with a focus on functionality and long-lasting style.
Bringing Your Dream Kitchen to Life
Investing in a modular kitchen is a significant decision, and it’s crucial to work with professionals who value quality and timely delivery. Variety Aluminium Traderz, renowned for their stylish interiors and precision in aluminium fabrication, is an ideal choice for anyone seeking a durable, beautiful modular kitchen. With a clear timeline and commitment to excellence, they bring a touch of elegance and efficiency to every kitchen they create.
#interior design kollam#interior works in trivandrum#aluminium fabrication in trivandrum#home decor in trivandrum#budget interior designers in kochi#home interior designers in kochi#interior designers in thiruvananthapuram#aluminium fabrication trivandrum#interior designers in kollam kerala#aluminium fabrication kollam#kollam interior designers#modular kitchen dealers#modular kitchen in kollam#interior designers in pathanamthitta#acp sheet dealers in kerala#kitchen cupboard aluminium fabrication#Interior designer#Aluminum frames supplier#Aluminum welder#Aluminum Window#Glass industry
0 notes
Text
0 notes
Text
High-Quality Custom Drawer Slides for Smooth Functionality
In the realm of furniture design and cabinetry, the importance of high-quality drawer slides cannot be overstated. These essential components are responsible for the smooth operation of drawers, ensuring that they open and close effortlessly. Custom drawer slides, tailored to meet specific needs and preferences, offer an unparalleled level of functionality and convenience. This article delves into the significance of high-quality custom drawer slides, their benefits, types available, and considerations for selection and installation.
Understanding Custom Drawer Slides custom drawer slides are specialized hardware designed to facilitate the smooth movement of drawers within cabinets or furniture. Unlike standard drawer slides, which may not fit all applications, custom slides are engineered to meet specific dimensions, weight capacities, and design requirements. This customization ensures that the slides function optimally, providing a seamless user experience. High-quality materials, such as stainless steel or heavy-duty plastic, are often used in the manufacturing of these slides, enhancing their durability and performance.

The Importance of Quality in Drawer Slides The quality of drawer slides directly impacts the functionality and longevity of furniture. High-quality slides are designed to withstand frequent use, ensuring that drawers operate smoothly over time without sticking or jamming. Inferior slides may lead to frustrating experiences, such as drawers that do not open fully or close properly, which can compromise the overall usability of the furniture.
Investing in high-quality custom drawer slides also contributes to the aesthetic appeal of furniture. Well-designed slides can be concealed within the cabinetry, maintaining a clean and streamlined look. This attention to detail not only enhances the visual appeal but also reflects the craftsmanship and quality of the overall piece.
Benefits of Custom Drawer Slides One of the primary benefits of custom drawer slides is their ability to cater to specific needs. Whether it’s a unique drawer size, a specific weight capacity, or a particular design style, custom slides can be tailored to meet these requirements. This level of customization ensures that the slides function effectively in their intended application, providing a better user experience.
Additionally, high-quality custom drawer slides often feature advanced mechanisms that enhance functionality. For instance, soft-close slides prevent drawers from slamming shut, reducing noise and wear on both the slides and the cabinetry. This feature is particularly beneficial in homes with children or in environments where noise reduction is a priority.
Another advantage of custom drawer slides is their ease of installation. Many manufacturers provide detailed instructions and templates, making it easier for both DIY enthusiasts and professional installers to achieve a perfect fit. This ease of installation can save time and effort, ensuring that the furniture is ready for use as quickly as possible.
Types of Custom Drawer Slides There are several types of custom drawer slides available, each designed for specific applications and preferences. One popular option is the ball-bearing slide, which utilizes a series of ball bearings to facilitate smooth movement. These slides are known for their durability and ability to handle heavy loads, making them ideal for kitchen and office drawers.
Another common type is the undermount slide, which is installed beneath the drawer, providing a clean and unobtrusive look. Undermount slides often feature soft-close mechanisms, enhancing their functionality and user experience. These slides are particularly popular in modern cabinetry, where aesthetics are a key consideration.
For those seeking a more traditional option, side-mounted slides are a classic choice. These slides are installed on the sides of the drawer and cabinet, providing a simple and effective solution for smooth drawer operation. While they may not offer the same level of concealment as undermount slides, they are widely available and easy to install.
Considerations for Selecting Custom Drawer Slides When selecting custom drawer slides, several factors should be considered to ensure optimal performance. First, it is essential to assess the weight capacity required for the drawers. Heavy-duty slides are available for larger drawers, while lighter options may suffice for smaller, less frequently used drawers.
Next, consider the intended use of the drawers. For example, kitchen drawers that will hold pots and pans may benefit from ball-bearing slides for added durability, while bedroom drawers may prioritize aesthetics and soft-close features. Additionally, the size and dimensions of the drawers should be measured accurately to ensure a proper fit.
Finally, it is important to choose a reputable manufacturer known for producing high-quality drawer slides. Researching customer reviews and seeking recommendations can help identify reliable brands that prioritize quality and performance.

Installation and Maintenance of Custom Drawer Slides Proper installation of custom drawer slides is crucial for ensuring their functionality and longevity. Following the manufacturer’s instructions closely can help achieve a successful installation. It is important to ensure that the slides are level and securely fastened to prevent issues with drawer operation.
Maintenance of custom drawer slides is relatively straightforward. Regularly checking for loose screws and ensuring that the slides are free from dust and debris can help prolong their lifespan. If slides become stiff or noisy, a small amount of lubricant can be applied to restore smooth operation.
Conclusion High-quality custom drawer slides are essential for achieving smooth functionality in furniture and cabinetry. Their ability to cater to specific needs, combined with advanced features and durable materials, makes them a worthwhile investment for both homeowners and professionals. By understanding the various types of slides available and considering key factors in selection and installation, individuals can enhance the usability and aesthetic appeal of their furniture, ensuring a seamless experience for years to come.
0 notes
Text
Room by Room: Unlock the Secrets to Designing Every Space with Purpose
When it comes to interior design, every room in your home serves a specific purpose. Whether it’s a sanctuary for rest, a place for creativity, or a space for gathering, the key to creating a harmonious and functional home lies in designing each room with intention. Thoughtfully curated spaces not only look good, but they also function well and elevate your lifestyle.
Designing with purpose means aligning each room with its intended function while considering the mood, flow, and practical needs of its occupants. Let’s break down the secrets to designing each room in your home with intention, creating spaces that are not only beautiful but also deeply functional.
Check this page: best interior design company in bangladesh
1. Living Room: The Heart of the Home
The living room is often the most used space in the home. It’s where you relax, entertain guests, and spend quality time with family. When designing your living room, think about comfort, flow, and atmosphere.
Function: Start by thinking about how you use the space. If you often entertain, ensure there is plenty of seating and an open layout to facilitate conversation. If it’s a space for quiet relaxation, opt for a cozy, welcoming design with comfortable furniture like a soft sofa or lounge chairs.
Mood: Lighting plays a huge role in setting the tone of your living room. Layer your lighting with overhead fixtures, floor lamps, and table lamps to create warmth and ambiance. Add soft textiles, like cushions and throws, to make the room feel inviting and relaxing.
Flow: Make sure your furniture arrangement promotes easy movement throughout the space. Keep the focal point—such as a fireplace, TV, or art piece—central, and arrange seating around it. Avoid clutter and keep pathways open for a balanced layout.
Pro Tip: Use multi-functional furniture in smaller living rooms—think storage ottomans, or coffee tables with hidden compartments. This keeps your space organized without sacrificing style.
2. Bedroom: A Personal Retreat
Your bedroom should be a space that fosters rest and rejuvenation. A well-designed bedroom is more than just a place to sleep; it’s your personal sanctuary.
Function: Focus on comfort and relaxation. Start with a comfortable bed and high-quality bedding—this is the heart of your bedroom. Add nightstands for convenience and consider a reading chair or cozy nook if you enjoy winding down with a book.
Mood: Soft, calming colors such as blues, grays, or muted neutrals are ideal for creating a peaceful, serene atmosphere. Use layered lighting to adjust the mood—consider wall sconces or bedside lamps with dimmers to avoid harsh light.
Storage: Keep clutter to a minimum. Opt for furniture with built-in storage, like a bed with drawers underneath, or an armoire. A clutter-free room enhances your sense of calm and peace.
Pro Tip: Incorporate natural materials like wood or linen to add texture and warmth. A comfortable rug underfoot can make your bedroom feel cozier and more inviting.
3. Kitchen: The Heart of Functionality
The kitchen is a high-traffic, multi-functional space where form must meet function. Whether you’re an avid cook or simply use the kitchen for quick meals, designing it for optimal efficiency is key.
Function: Focus on the kitchen triangle—sink, stove, and refrigerator—ensuring these three areas are placed within easy reach. Maximize counter space for meal prep and storage with cabinets or open shelving.
Mood: Kitchens can be lively spaces, so feel free to inject some personality through color or texture. Bold backsplashes, unique cabinet hardware, or a colorful island can add visual interest while keeping the design practical.
Flow: Consider the work zones—prep, cooking, and cleaning—and organize your kitchen layout accordingly. An island or breakfast bar can help create a central hub for the family to gather and interact.
Pro Tip: Keep your countertops clear of unnecessary items to maintain a clean, functional space. Use baskets or jars for storing essentials like utensils or spices, which can also double as decorative accents.
4. Dining Room: Where Conversation Flows
The dining room is where people gather to share meals, stories, and create memories. Designing a dining space with purpose means fostering an environment that encourages connection and conversation.
Function: The dining table should be the focal point of the room. Choose a table that fits the size of your family and any frequent guests, and be sure to include comfortable seating. Ensure there’s enough space around the table for easy movement and that it’s located in a place conducive to social interaction.
Mood: Lighting is key in the dining room, and a statement chandelier or pendant light above the table can help create the right atmosphere. Warm, ambient lighting makes the space feel inviting, while dimmable lights allow you to adjust based on the occasion.
Flow: Keep the layout open, allowing easy access to the kitchen and living areas. A well-designed dining room should allow for both intimacy during smaller meals and flexibility for larger gatherings.
Pro Tip: Add personality with statement chairs, a stylish table runner, or bold wall art. These design elements can elevate the space without overwhelming the overall aesthetic.
Checkout this page: interior design company in bangladesh
5. Bathroom: Your Private Oasis
Bathrooms are often overlooked in terms of design, but creating a relaxing, functional space here is just as important as any other room in the house.
Function: In smaller bathrooms, prioritize storage with built-in shelves, vanity cabinets, or a medicine cabinet. For larger bathrooms, a double vanity or a spacious shower can make a huge difference in daily function. Ensure all your necessities are within easy reach, and keep counters clutter-free for a serene, spa-like feel.
Mood: Choose soothing colors, such as soft whites, muted blues, or even green tones, to create a relaxing environment. Add texture with towels, rugs, and shower curtains in natural fabrics like cotton or linen.
Storage: A functional bathroom should have well-organized storage for toiletries, towels, and cleaning products. Wall-mounted shelves or baskets can help keep things neat and tidy.
Pro Tip: Consider adding a statement mirror or a unique light fixture to elevate the look of your bathroom without compromising on functionality. A touch of greenery or a scented candle can also enhance the ambiance.
6. Home Office: Design for Productivity and Inspiration
In a world where more people are working from home, designing an inspiring and functional home office is more important than ever.
Function: Invest in ergonomic furniture—an adjustable chair, spacious desk, and adequate lighting. A functional layout allows for an efficient workflow. Keep your space free of distractions by incorporating smart storage solutions, such as filing cabinets, shelving, or desk organizers.
Mood: Design with a balance of productivity and comfort. Neutral tones combined with a pop of color (perhaps in the form of a statement wall or artwork) can keep the energy in the room high and foster creativity.
Flow: Keep your workspace separate from distractions. If possible, choose a space with natural light, as it improves focus and overall well-being.
Pro Tip: Incorporate plants to help purify the air and add life to your office. A plant on your desk or a larger floor plant can create a calming atmosphere and increase productivity.
7. Entryway: Set the Tone for Your Home
Your entryway is the first impression visitors have of your home, and it also sets the tone for the rest of your space. It should be both functional and welcoming.
Function: Include storage for shoes, coats, and bags to keep things organized. A console table or bench can be both practical and stylish for dropping keys or sitting to put on shoes.
Mood: A welcoming entryway can set the mood for the rest of your home. Add warmth with a rug, light fixtures, and artwork. Consider creating a focal point, such as a statement mirror or an eye-catching piece of art.
Flow: Make sure the entryway isn’t overcrowded with too much furniture or clutter. Keep it simple, yet stylish, and ensure there’s a clear path into the main areas of your home.
Pro Tip: Use mirrors in the entryway to create a sense of space and light. A well-placed mirror can also be handy for last-minute touch-ups before leaving the house.
Conclusion: Designing with Purpose
Designing your home room by room with intention is about creating spaces that serve your needs, enhance your lifestyle, and express your personal taste. Whether it’s the calm retreat of your bedroom, the functional flow of your kitchen, or the inviting energy of your living room, each room should be designed with purpose and thoughtfulness.
When you approach design with purpose, you create a home that is not only beautiful but also deeply meaningful and functional. With the right balance of practicality and style, you can design every room in your home to reflect the way you live and the life you want to create.
Related Post: interior design company in dhaka
#design#interior#interiors#interior design#interior decorating#home decor#home interior#decor#decoration#plants#nature#conservatory#hippie#aesthetic#decor aesthetic#interiorstyling#interior design aesthetic#design aesthetic#home#home aesthetic#interior aesthetic#nature aesthetic#plant aesthetic#home decoartion#home decor aesthetic#space#veranda#porch#porches#sunrooms
0 notes
Text
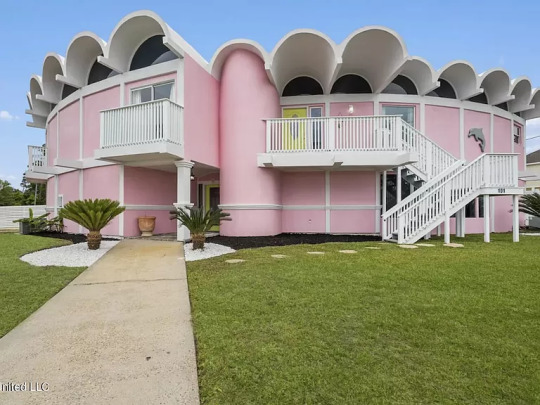

Thanks to Curieously for finding this unique pink Mid-Century Modern home in Pass Christian, Mississippi. 4bds, 3ba, $1.190M. It looks freshly painted in white, a clean slate, waiting for the buyer to put their own stamp on it. I think that the first thing I would change is the yellow door. The owners are currently renting it out on Airbnb. So, let's go inside.

It is a spacious open concept, rounded, with the ceiling reflecting the scalloped roof line.

Since the wall is one continuous curve, it may be cost effective to leave it white and decorate with colorful furniture and art on the walls. I would also lose the dull and dated light fixture.

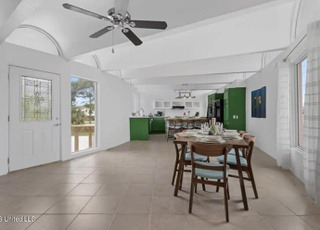
There is a lot of space for a dining room between the living room and kitchen. The table could easily fit across to separate the two areas.


The owners had the dated cabinets painted green and changed out the hardware. I like green cabinets, but not that particular green. The glass block island is nice, but doesn't sparkle like glass block. Maybe it needs a good cleaning.
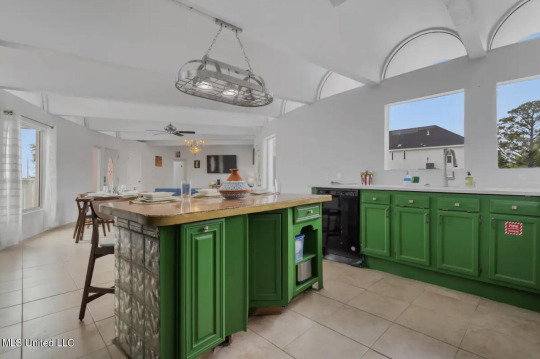
Oh, there's a cabinet inside, maybe that's why, you see the back of the furniture thru it.
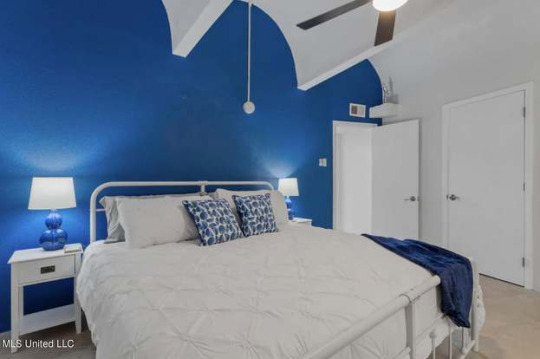
They painted a feature in the primary bedroom. You can always paint or paper a bedroom b/c it's a smaller space.
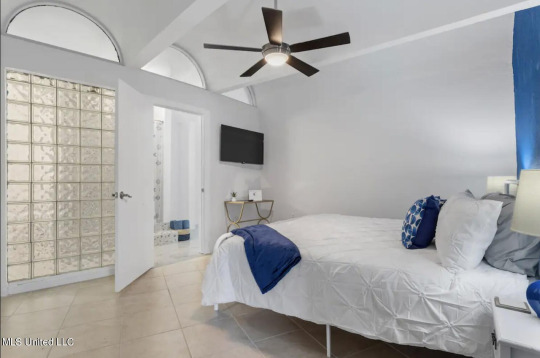
The glass block wall is very nice.
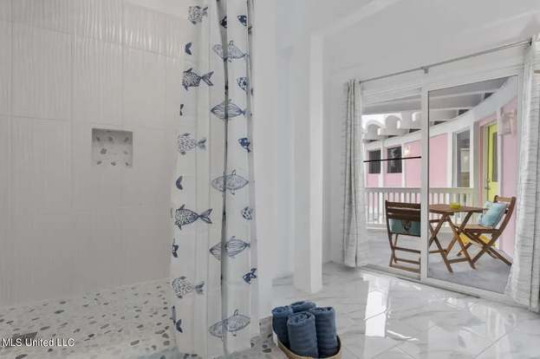
Lovely en-suite bathroom has siding doors to a terrace.

The 2nd bedroom is also very nice and has doors to a terrace.
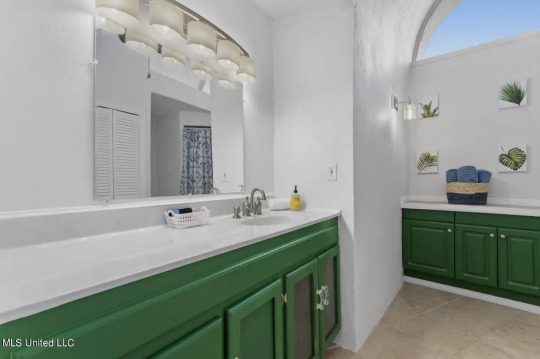
Bathroom #2 is spacious and has cabinets painted to match the kitchen.
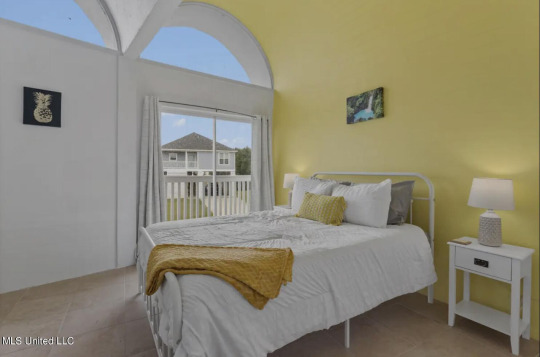
The bedrooms are all very nice, get a lot of light, and have access to the terrace.
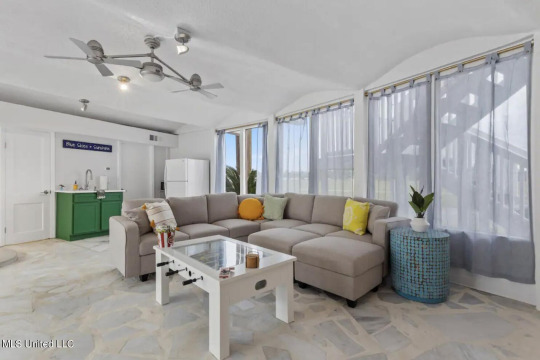
On the ground level is a spacious rec room with a kitchenette. More green cabinets.

A door in the rec room opens to the pool.
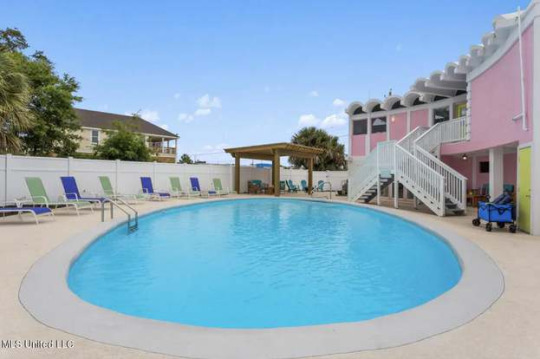
Beautiful pool with a big patio, covered area under the house, and a pergola.
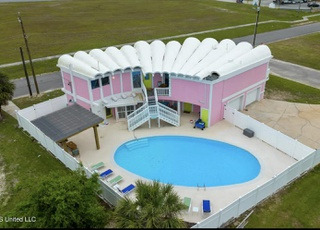
The lot measures .44 acre.

The home is just down the road from the Gulf of Mexico.
#unique homes#unusual homes#pink houses#houses#mid century modern homes#MCM architecture#house tours#home tour#submissions
245 notes
·
View notes
Text
Top Reasons to Choose Off-White Cabinets for Your Kitchen
Off white kitchen cabinets have emerged as a popular choice for modern homeowners. They offer timeless elegance and versatility that can transform any kitchen space. These cabinets perfectly balance stark white and warm cream tones, making a soothing and inviting atmosphere.
One of the primary benefits of installing off white kitchen cabinets is their ability to complement a wide range of design styles. Whether you prefer a minimalist, contemporary look or a cozy, traditional in the ongoing style, off white cabinets can perfectly integrate into your desired theme. Their neutral combination considers creative freedom in selecting backsplashes, countertops, and different elements, enabling you to personalize your kitchen to your unique taste.
Another advantage of off white cabinets is their ability to brighten up a space. The subtle warmth of the off white tone can cause your kitchen to feel more spacious and airy, particularly in smaller rooms with limited natural light. By effectively reflecting light, these cabinets can make an illusion of increased space, causing your kitchen to appear larger and more inviting.
Additionally, off white kitchen cabinets are highly durable and easy to maintain. They are resistant to stains and scratches, pursuing them a practical decision for busy households. Regular cleaning with mild detergent and a soft cloth can save your cabinets ideal for a long time.
While considering ideas for incorporating off white kitchen cabinets into your home, there are several creative approaches to explore. One popular option is to pair them with a contrasting countertop, such as a sleek black granite or a warm wood tone. This combination makes a striking visual contrast that adds depth and dimension to your kitchen.
Another idea is to consolidate off white cabinets as a backdrop for colorful accents. Vibrant backsplashes, statement lighting fixtures, or colorful kitchenware can add personality and liveliness to your space. This approach is efficient in modern kitchens with clean lines and minimalist design.
Consider pairing off white cabinets with brass or gold hardware for a more traditional look. This combination exudes timeless elegance and sophistication. You can deal with the traditional feel by incorporating crown addressing, decorative cabinet pulls, or a farmhouse sink.
At long last, the savviest ideas for off white kitchen cabinets will rely on your style and preferences. Through watchfully considering your home's overall design tasteful, you can make a kitchen that is both functional and visually appealing. Off white cabinets offer a versatile, timeless solution that elevates your kitchen space higher than at later. For more information, read at this link.
0 notes
Text
Trending kitchen cabinet designs
Here are some trending kitchen cabinet designs:

Minimalist and Sleek: Clean lines, simple hardware, and minimal ornamentation are popular in modern kitchen cabinet designs. Flat-panel or slab doors with a smooth, streamlined appearance are commonly seen.
Two-Tone Cabinets: Combining different colors or finishes for upper and lower cabinets adds visual interest and depth to the kitchen. For example, pairing white upper cabinets with dark or colorful lower cabinets creates a striking contrast.
Open Shelving: Open shelves or glass-front cabinets provide an opportunity to showcase decorative items or stylish dishware. They add an airy and modern touch to the kitchen while allowing easy access to frequently used items.
Shaker Style: Shaker cabinets continue to be popular due to their timeless appeal. With their simple, clean lines and recessed panel doors, Shaker-style cabinets offer versatility and can complement various kitchen aesthetics.
Textured Finishes: Incorporating textured finishes, such as reclaimed wood, distressed surfaces, or brushed metals, can add visual interest and create a unique focal point in the kitchen.
Custom Storage Solutions: Utilizing clever storage solutions like pull-out drawers, built-in organizers, and vertical dividers can maximize storage space and enhance functionality.
Mixed Materials: Mixing different materials, such as wood, metal, glass, or even concrete, can create a contemporary and eclectic look in the kitchen. This combination adds visual texture and depth.
Handleless Cabinets: Handleless cabinets offer a seamless and sleek appearance. Push-to-open or touch-release mechanisms are used to access the cabinets, giving a modern and minimalist feel.
It's always recommended to consult with Cabernet Kitchen & Fine Cabinetry ,a professional custom kitchen cabinet designer or visit home design websites and magazines for the latest trends in kitchen cabinet designs.
https://cabernetkitchens.ca/
16 notes
·
View notes
Text
The New Luxe: How to Create High-End Vibes Without the Price Tag
Luxury is no longer reserved for those with extravagant budgets—today, it’s all about smart luxury. You don’t need to spend a fortune to create a high-end look in your home. With the right approach, a few clever design choices, and a keen eye for detail, you can transform your space into a sophisticated, stylish retreat that feels luxurious—without draining your wallet.
Ready to bring a little glamour into your everyday life? Let’s dive into the secrets of creating luxe vibes without the hefty price tag.
Check this page: best interior design company in bangladesh
1. Invest in Key Statement Pieces
When it comes to luxury, quality trumps quantity. Instead of buying a lot of pieces that may lack impact, focus on investing in a few key statement items that elevate the entire room. This could be a beautifully crafted sofa, an elegant chandelier, or a unique piece of artwork that becomes the focal point of the space.
These statement pieces don’t always have to come from high-end brands—look for furniture that has great craftsmanship, attention to detail, and timeless appeal. Think about what you want to highlight in a room and splurge on one or two showstoppers that will anchor the space and create an immediate sense of sophistication.
Pro Tip: Look for timeless pieces that can grow with your style. A sleek, well-made sofa, for example, can be dressed up with trendy accessories but will remain relevant for years to come.
2. Master the Art of Layering
One of the hallmarks of high-end design is depth and richness, which is often achieved through layering. Layering doesn’t have to mean filling a room with excess; it’s about creating texture, contrast, and a sense of warmth. You can layer fabrics, colors, and accessories to add a sense of richness to your home.
Textural Layers: Add a mix of materials—velvet pillows, a wool throw, silk curtains, and leather seating. The combination of smooth, plush, and natural textures creates visual interest and makes your space feel more luxurious.
Color Layers: Layering different tones of the same color can give a room depth without overwhelming it. For example, shades of gray or navy can be layered across furniture, rugs, and accessories, making the space feel sophisticated yet cohesive.
Pro Tip: Don’t forget to layer lighting as well! A mix of ambient, task, and accent lighting, as well as stylish lamps and sconces, will add warmth and dimension to any room.
3. Add Subtle, Elegant Detailing
The devil is in the details. Small touches are often what make a room feel elevated and refined. Think about the finishing touches that give a space a polished, high-end feel. This could mean swapping out basic light fixtures for something with a little more flair, like a sculptural pendant or a statement chandelier.
Hardware: Upgrade your cabinet knobs, faucets, and door handles. Brushed gold, matte black, or polished chrome can make a huge difference in a kitchen or bathroom.
Soft Goods: Luxurious bedding, throw pillows, and throws with high-quality fabrics like Egyptian cotton, linen, or cashmere can immediately upgrade a room. A set of beautiful, tailored curtains or drapes can also make a space feel more elegant.
Pro Tip: The key is subtlety. Think elegant minimalism, not excessive ornamentation. A few carefully chosen details go a long way in making a room feel designer-worthy.
4. Go for Neutral Bases with Bold Accents
Neutral tones like white, gray, beige, and taupe serve as the perfect base for a luxurious room. They’re timeless, versatile, and provide the perfect backdrop for more extravagant pieces and accent colors. But, while neutral tones feel elevated, a purely neutral room can risk looking flat or boring.
The trick to adding luxury is in the accents. Bold colors, patterns, and textures in smaller doses—think a deep blue velvet sofa, a rich emerald green rug, or a gold-framed mirror—inject energy into the space and create a curated feel.
Pro Tip: If you’re working with a neutral palette, introduce a pop of color or metallic accents through accessories, such as throw pillows, artwork, or lamps. This keeps the space from feeling too predictable or sterile.
Checkout this page: interior design company in bangladesh
5. Use Mirrors to Add Light and Space
Mirrors are a designer’s secret weapon when it comes to creating the illusion of space, light, and luxury. Not only do they reflect natural light, brightening up a room, but they also visually expand the size of the space, making small rooms feel airy and spacious.
Choose large, statement mirrors with interesting shapes or intricate frames to make them a focal point. Whether in the living room, hallway, or bedroom, a well-placed mirror can add instant glamour to any space.
Pro Tip: Opt for mirrors with unique frames, like aged gold, sleek metal, or oversized vintage mirrors, to introduce an element of opulence without the hefty price tag.
6. Incorporate Natural Materials
High-end interiors often feature natural materials that add warmth, sophistication, and an organic feel. You don’t have to buy expensive marble countertops or exotic woods to make your space feel luxe—there are plenty of budget-friendly alternatives that will still give you that elevated aesthetic.
Wood: Try wood accents like a walnut dining table, oak picture frames, or a reclaimed wood bookshelf. Wood adds a natural, earthy element to a space that feels cozy and refined.
Stone & Marble: Faux marble tiles, countertops, or decorative trays provide the elegance of stone without the price tag.
Rattan & Wicker: These materials can evoke a sophisticated, coastal-chic vibe while still feeling grounded and inviting.
Pro Tip: Incorporate natural elements with woven baskets, stone planters, or wood furniture to instantly add a designer touch to any space.
7. Go for High-Quality Fabrics on Key Pieces
Investing in quality fabrics can make a huge difference in the overall feel of your home. While mass-produced furniture often features lower-quality upholstery, high-end designers typically use luxurious fabrics such as velvet, linen, or leather.
Even if you’re working with a smaller budget, you can still make this work. Focus on key pieces that will have the most impact—like your sofa or a feature chair—and invest in high-quality, durable fabrics. The texture and feel of a well-upholstered piece will elevate the entire room.
Pro Tip: If replacing the upholstery isn’t an option, consider using high-quality throw blankets, cushions, or slipcovers to create the luxe look without a full redesign.
8. Create a Sense of Symmetry and Balance
High-end interiors often have a sense of balance and symmetry that feels harmonious and soothing. Whether in furniture arrangement, artwork placement, or decor, symmetry can make a room look meticulously designed and cohesive.
This doesn’t mean your room has to be perfectly identical on both sides, but subtle balance—such as two matching armchairs on either side of a sofa or framed artwork hung in equal spacing—can make your space feel curated and thoughtfully composed.
Pro Tip: If symmetry feels too rigid for your taste, aim for balance instead. A more relaxed approach with evenly distributed elements still achieves a polished, designer look.
9. Choose Timeless Over Trendy
Luxury design is about creating a space that feels lasting and timeless, not something that will go out of style in a few years. Instead of jumping on the latest design trends, invest in pieces that will stand the test of time.
For example, a classic leather armchair, a beautifully crafted wooden dining table, or a timeless rug in a neutral color will always look sophisticated and never feel dated. While accessories can be updated seasonally to reflect trends, your core pieces should be durable and timeless.
Pro Tip: Stick to a neutral base for your larger pieces and opt for smaller accessories or textiles that you can easily swap out when trends shift.
10. Opt for Customization (Without the Custom Price Tag)
Another way to achieve a luxe look without the high price tag is through creative customization. You don’t have to commission a designer to make bespoke pieces for you—many furniture retailers offer customizable options that give you the same effect at a fraction of the price.
Custom Colors: Many furniture brands allow you to choose your own fabrics, colors, or finishes for an added touch of personalization.
Personalized Décor: Custom-made art, monogrammed pillows, or personalized throw blankets can make a space feel more unique and high-end.
Pro Tip: Look for local artisans or small businesses that offer handmade or custom pieces at an affordable price. This can add character to your home without the designer price tag.
Final Thoughts: Luxe on a Budget
Creating a high-end home doesn’t require a fortune. With thoughtful design choices, the right materials, and a focus on quality over quantity, you can achieve a space that feels luxurious without the hefty price tag. Whether you’re investing in statement pieces, layering textures, or incorporating timeless elements, the key is to focus on what makes your space feel unique and elevated.
By following these tips, you’ll be able to achieve the chic, sophisticated vibe of a high-end home without breaking the bank. Ready to transform your space into something extraordinary? Luxe living is just around the corner—no gold-plated faucets required.
Related Post: interior design company in dhaka
#design#interior#interiors#interior design#interior decorating#home decor#home interior#decor#decoration#plants#nature#conservatory#hippie#aesthetic#decor aesthetic#interiorstyling#interior design aesthetic#design aesthetic#home#home aesthetic#interior aesthetic#nature aesthetic#plant aesthetic#home decoartion#home decor aesthetic#space#veranda#porch#porches#sunrooms
0 notes
Text
Best Color Schemes for Your Modular Kitchen Space

source of Info: https://www.regalokitchens.com/best-color-schemes-for-your-modular-kitchen-space.php
Introduction
A colorful and welcoming surroundings can be created in your modular kitchen by selecting the right color shades. Your choice of colors affects the overall look and feel of your kitchen, from traditional whites to bold blacks and relaxing pastels. Regalo Kitchens checks out the finest color combinations for your modular cooking area in this informative piece to help you design a room that is both attractive and practical.
1. Classic White for a Timeless Appeal
When designing a modular kitchen , white is a basic and simple color option. It gives the kitchen an updated, professional look and gives the room a feeling of spaciousness. White kitchen units provide an endless canvas that works well for both classic and modern design styles. For an impressive contrast, place black countertops next to white cabinets. Alternatively, use brightly colored accessories and tiling to give some color. High-gloss white finishes are what Regalo Kitchens suggests using to create a stylish and spacious appearance.
2. Soothing Pastels for a Calming Effect
More and more modular kitchen concepts are including pastel colors like delicate lavenders, mint greens, light blues, and soft pinks. For people who like socializing and cooking, this room is the perfect place because of the peaceful, calming vibe that these colors give. In a mostly white kitchen, pastels can be used as decorative colors or on cabinets and walls. For warmth and a well-balanced design, Regalo Kitchens suggests combining pastel colors with realistic wood finishes.
3. Bold and Beautiful with Dark Tones
Dark colors like dark blue, charcoal gray, and deep green are great options for modular kitchen areas if you're looking for a more powerful look. These colors give off an image of luxury and comfort, especially when combined with metallic details like brass or gold hardware. Dark-colors flexible kitchens are beautiful and well-suited for bigger kitchen areas that receive lots of natural light. Regalo Kitchens suggests applying lighting options that draw out the richness and richness of these strong colors.
4. Neutral Colors for a Versatile Kitchen
For homeowners who like a simple and customizable modular kitchen layout, light colors like white, brown, and gray are perfect. Countertops, appliances, and accessories can all stand out against the soft, pastel background created by these colors. For the purpose of creating a cozy and welcoming kitchen, light colors are excellent. For kitchens with shades of gray, Regalo Kitchens suggests combining glossy and matte surfaces to create texture and excitement.
5. Energetic Vibes with Vibrant Colors
Use bright colors like orange, yellow, or red if you want an active, bright kitchen. These colors are excellent for rooms where families gather since they are known to spark desires and create an exciting environment. Bright colors can be used to highlight walls, tiles, or cabinets to give your modular kitchen a unique touch. To avoid the room feeling too large, Regalo Kitchens recommends balancing these strong colors with pastel flooring and counters.
6. Earthy Tones for a Natural Feel
Warm browns, olive green, and terracotta are examples of earthy tones that are becoming more and more popular since they give modular kitchen rooms a feeling inspired by nature. These colors are great for creating a warm, inviting, and natural atmosphere. Natural colors match stone countertops and wooden cabinets, bringing out the kitchen's overall natural beauty. To go with this color scheme and bring the exterior in, Regalo Kitchens suggests adding plants and natural materials.
7. Monochrome Magic with Black and White
A modular kitchen in black and white has an ultra-modern look that is always in trend. The single color shades are adjustable and work well with both classic and modern kitchen styles. Marble worktops, glass cabinet doors, and stainless steel appliances may add a touch of luxury to black and white kitchens. To maintain a feeling of openness, Regalo Kitchens suggests painting the upper cabinets white and highlighting them with black on kitchen islands or lower cabinets.
8. Two-Tone Combinations for a Balanced Look
When it comes to modular kitchen planning, two-tone color schemes are very popular. Adding two matching colors, like white and blue or gray and yellow, can give the kitchen area a greater appearance and balance. With this method, homeowners can play around with color without deciding on a specific color. To create an attractive and stunning appearance, Regalo Kitchens advises painting the lower cabinets with contrast color from the upper cabinets in only a single color.
9. Metallic Accents for a Touch of Glamour
A touch of sparkle and luxury can be added to your modular kitchen layout by including metallic colors like gold, copper, or silver. You can use metallic elements as part of the wall or as cabinet knobs or light fittings. These colors provide a posh vibe to the room and go nicely with both light and dark kitchen color choices. In order to avoid overpowering the overall style of the kitchen, Regalo Kitchens advises utilizing metallic elements carefully.
Conclusion
The final appearance and feel of your room can be greatly affected by the color scheme you choose for your modular kitchen. There are many choices for thinking about, which range from clean whites to bold dark colors. You can be sure that the color scheme you choose for your kitchen will improve the way it looks and turn it into the real focus point of your house when Regalo Kitchens is on your side.
1 note
·
View note