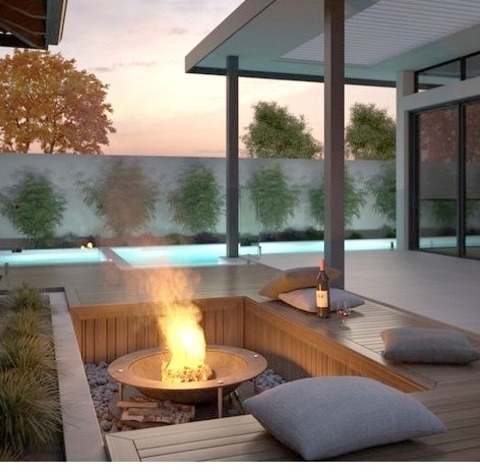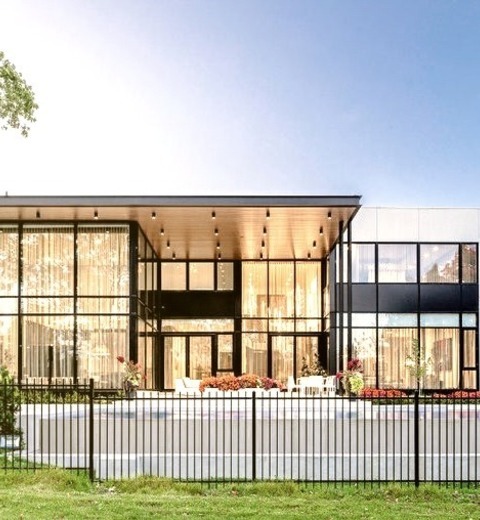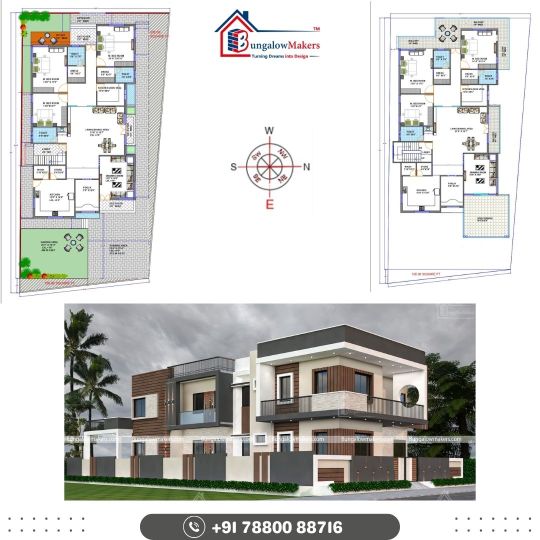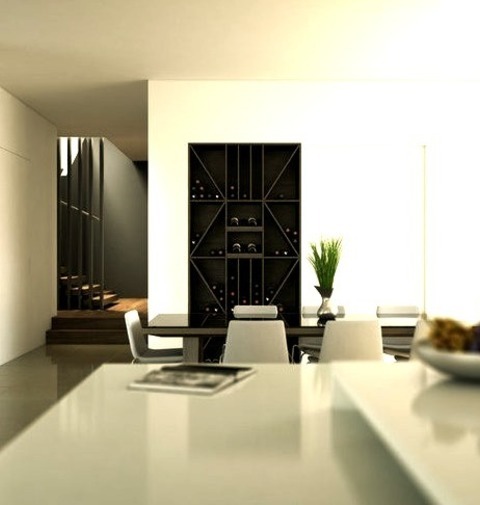#ultra modern design
Explore tagged Tumblr posts
Photo

Modern Pool Toronto Inspiration for a huge modern backyard tile and l-shaped infinity pool house remodel
#glass walls#ultra modern design#infinity swimming pool#modern home#poolhouse#floor to ceiling windows
3 notes
·
View notes
Photo

Melbourne Pergolas An expansive, modern picture of a backyard deck with a fire pit and a pergola
#architect home designs#ultra modern design#contemporary architecture#architectural home#beautiful houses#luxury interior design#luxury architecture
6 notes
·
View notes
Photo

Modern Powder Room - Bathroom Image of a modern powder room
5 notes
·
View notes
Photo

Toronto Exterior Idea for a large, modern, white, two-story concrete home with a metal roof
2 notes
·
View notes
Photo

Toronto Exterior Concrete Huge minimalist white two-story concrete exterior home photo with a metal roof
0 notes
Photo

Poolhouse - Poolhouse Inspiration for a huge modern backyard tile and l-shaped infinity pool house remodel
#modern home#infinity swimming pool#metal cladding facade#ultra modern design#poolside fire pit#glass walls
0 notes
Text

La-la, la-la, la-la, la-la, la-la, la.
- Super Graphic Ultra Modern Girl, Chappell Roan
#chappell roan#super graphic ultra modern girl#the rise and fall of a midwest princess#chappell roan edit#chappell roan wallpapers#my edits#editors on tumblr#by lovefortayley#graphic art#graphic design#graphics
144 notes
·
View notes
Text










#1970s#70s#1980s#80s#1990s#90s#2000s#y2k aesthetic#ultramodern#super graphic ultra modern girl#supergraphic#super graphic#cassette futurism#typography#type design#logodesign#logos#illustrator#logotype#stripes#vintage#retro#vaporwave#retrofuturism#cyberpunk
35 notes
·
View notes
Text



apple watch ultra black
6 notes
·
View notes
Text





chappell roan's super graphic ultra modern girl printable poster
#chappell roan#chappell roan fanart#chappell roan edit#chappell roan lyrics#lyrics#lyricsedit#wlw#design#lesbian#wlw art#sapphic#sapphic pop#sapphic music#poster#pride month#lgbtq#pride#super graphic ultra modern girl#chappell roan super graphic ultra modern girl
5 notes
·
View notes
Text

some art inspired by chappel roans “good luck, babe!”
#digital illustration#digital art#art#illustration art#illustrator#illustration#graphic design is my passion#graphic design#graphics#graphic art#chappell roan#chappel roan fanart#good luck babe#queer#queer community#queer artist#aesthetic#aesthetics#pop#girly aesthetic#girly pop#girls#super graphic ultra modern girl#red wine supernova#casual#pink pony club#artists on tumblr
4 notes
·
View notes
Text
i cant stop thinking about dan and phil’s ugly ass house
#that they designed themselves!!!! a new build!!!!!#and it’s all minimalist black and white monochrome ultra modern why did dan do that. how would that not just make you miserable#if i was phil i would gone girl him
13 notes
·
View notes
Text

Floor Plan Design
Bungalow Makers is the top floor plan design company in Indore offering services all over India. We offer Floor plans for houses, apartments, offices, vintage, bungalows, or any other commercial places. Our Floor Design plan services are affordable in cost.
Other Complete House Plan Services We Offer:
Interior Designs
Interior and Exterior Elevation Designs
2D and 3D Elevation Designs
Site Visits
Complete Structural Drawings
#Best architect agency in India#House design Package#Residential Apartment Designs#Best House Designers#Best Online Architect Services#architects & interior designers in India#Bungalow Makers#Ultra Modern House Design#Floor Plan design#Interior Design Company#architectural and interior Design#architecture engineer#duplex house plans#30x50 house plans#3d elevation design#house 3d elevation#Traditional House Design#House Plan#House Design Plans#home interior design#house plan design#duplex house design#house elevation design#house plans#1200 sq ft house plans#home interior designs#kitchen interior designs#bedroom interior designs#Kerala House Designs#elevation design
5 notes
·
View notes
Photo

Dining Room in Melbourne Example of a large trendy kitchen/dining room combo design with white walls and no fireplace
#interiors melbourne#architect home designs#ultra modern architecture#modern design#architects australia#interior design melbourne#luxury design
2 notes
·
View notes
Photo

Singularitas Red Meteorite Timepiece
#Singularitas#The Singularitas Red Meteorite Timepiece features a perfectly round face crafted from rare#luxurious red stone showcasing its unique cosmic patterns and vibrant crimson hues. Sleek contemporary numerals#ultra-thin engraved markers#and the elegant engraving complete this design. This modern masterpiece exudes exclusivity and sophistication#perfect for those who desire a timepiece that defies earthly norms. RedMeteoriteClock LuxuryTimepiece ModernClockDesign SophisticatedIn
0 notes
Text

Luxury Farmhouses for Sale: Your Gateway to Peaceful and Lavish Living
Are you dreaming of owning a tranquil retreat that blends nature’s serenity with modern luxury? Look not like the luxurious farmhouses on the market close to Pushpanjali Farms, New Delhi. These homes offer a notable way of life with lush inexperienced surroundings, premium amenities, and extraordinary privateness.
1. Why Buy Farmhouses Near Pushpanjali?
Pushpanjali Farms is one of the most sought-after places for farmhouse residents. Its proximity to New Delhi guarantees connectivity at the same time as imparting a non-violent escape from the city's hustle and bustle.
Prime Location: Situated in serene surroundings but close to essential hubs, Pushpanjali gives the fine of each world.
Exclusive Neighborhood: The location is understood for its high-end residences and elite community, making it a perfect preference for luxurious consumers.
Investment Opportunity: Farmhouses right here are not just houses however treasured assets with wonderful long-time period appreciation.
Whether you’re searching for a weekend getaway, an everlasting house, or profitable funding, buying a farmhouse near Pushpanjali guarantees unequalled benefits.
2. Explore Farmhouse Land for Sale
For those who decide upon building their dream farmhouse from scratch, farmhouse land for sale is a wonderful choice. You can lay out your own home to suit your vision, from cutting-edge architectural marvels to rustic retreats.
Flexible Sizes: Choose from various plot sizes to fit your desires, whether for organic farming, leisure areas, or pricey landscaping.
Customization: Build your farmhouse with capabilities like a private pool, home theater, or expansive gardens tailored for your options.
Future Development: Owning land allows you to increase or alter your own home as your lifestyle evolves.
3. Luxury Farmhouses with Modern Amenities
Our luxury farmhouses on the market characteristic current services, along with clever domestic structures, landscaped gardens, outside amusement areas, and extra. Each asset is designed to offer comfort, luxury, and functionality, making sure and remarkable dwelling experience.
Get in Touch with Certified Property Advisors
If you’re looking to buy farmhouses near Pushpanjali or discover farmhouse land on the market, Certified Property Advisors is your relied on accomplice. With over twenty years of enjoyment, we specialize in top rate farmhouses that cater to your wishes.
Visit us at https://paulfrostluxuryestate.Com/ , Contact us at 91 98188 40586, or email us at [email protected]. Let us help you find the ideal farmhouse to elevate your lifestyle nowadays!
#Farmhouse investment property#Buy farmhouses near Pushpanjali#Tips for maintaining a farmhouse property#High-end farmhouses with amenities#Designer farmhouses for sale#Farmhouses with modern interiors#Gated farmhouse communities#Ultra-luxury farmhouses for sale
0 notes