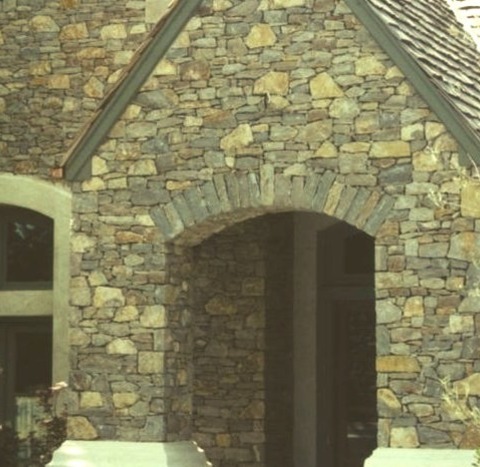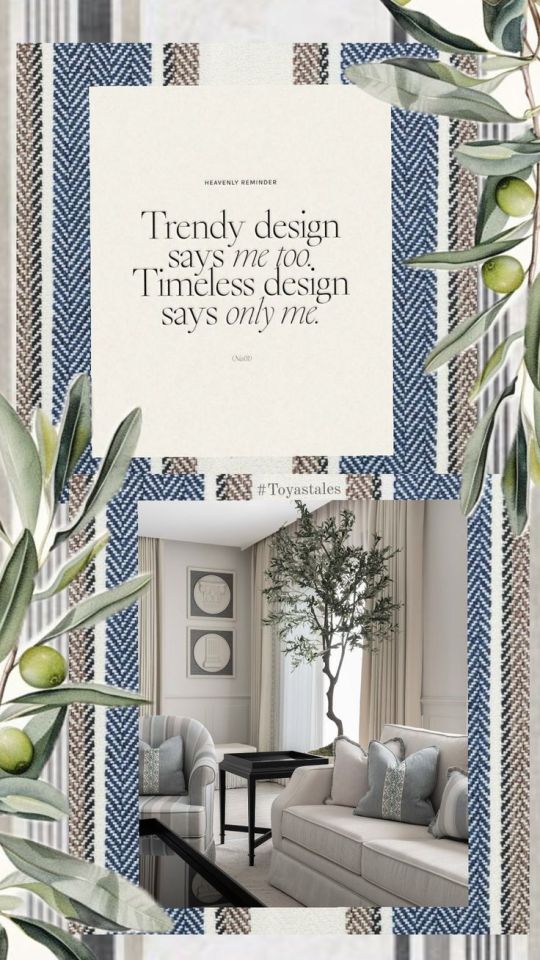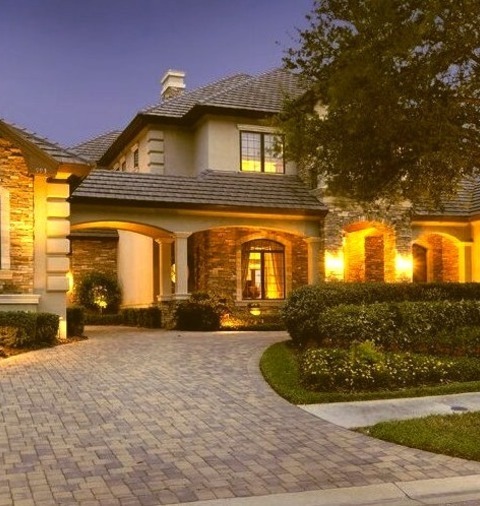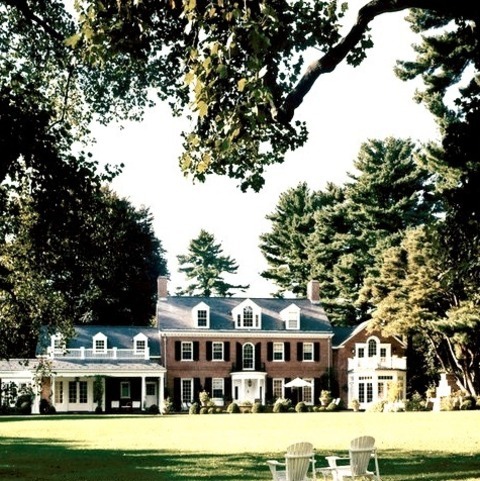#traditional home design
Explore tagged Tumblr posts
Text

Everything is put together so well.
#home decorating#home decor#home improvement#home#gold mirror#console#blue#flower wallpaper#wallpaper#flower vase#table lamps#interiors#interior design#interiorstyling#interior decorating#home interior#toya's tales#toyastales#toyas tales#style#summer#june#wall sconce#traditional decor#traditional design#traditional home design
165 notes
·
View notes
Photo

How to Choose Victorian Home Interior Design The Perfect Way
Are you a fan of vintage interior design or appreciate the timeless beauty of traditional home design? Then, a Victorian home interior design is the perfect choice for you. With its classic detailing that adds elegance to any home, Victorian decor is a great way to create a stunning interior that reflects your personal style. In this section, we’ll explore the charm of Victorian home interior design and provide you with some essential tips to choose the perfect Victorian style for your home. From furniture to color palettes, we’ll guide you through everything you need to know to create a … ... Discover More @ https://www.pouted.com/victorian-home-interior-design/
#traditional home design#victorian aesthetic#victorian decor#victorian home interior design#victorian interior decor#Home Decorations
8 notes
·
View notes
Text

Inspiration for a medium-sized coastal backyard with gravel landscaping and partial sun.
Lademoen Bydelshus
#sloped grass backyard#grass in landscaping#custom home design ideas#traditional home design#white window planter#custom landscape design
0 notes
Text

Idea for a traditional, two-story, mid-sized home with a hip roof.
Tulip City Author Event
#grey hip roof#white porch columns#exterior#concrete slab driveway#traditional home design#dark wood window frames
0 notes
Text

Large traditional multicolored two-story stone house exterior idea with a hip roof and a shingle roof
The Robin's Nest Family Restaurant
#stacked stone siding#french style window#copper home accents#natural stone exterior#vertical garden box#traditional home design#traditional design
0 notes
Text
40x50 Fusion Home Design in Bangalore: Neoclassical Meets Contemporary on a Corner Plot

Corner plot elevation
Why settle for a single elevation style when you can embrace a unique fusion? This was the intriguing proposition our clients brought to our architects in Bangalore. We specialise in crafting fusion homes that exude exclusivity, blending two distinct styles into a harmonious whole.
Our project is a captivating blend of classical and contemporary elements, a unique fusion that sets it apart and piques our audience's interest.
Project factfile:
Plot dimension: 40’ x 50’ plot home
Site area: 2000 sq. ft.
Site orientation: South-east corner plot
Location: Lake view, Electronic City
Planning through spatial renders
Understanding our project is made effortless with the use of spatial renders. The planning for the G+1+terrace residence is straightforward, yet it creates a sense of comfort within the interiors, thanks to the open planning and cut-outs that enhance the feeling of spaciousness.

The entry to the private duplex home is conveniently located alongside the parking, ensuring ease and comfort for the residents.

A spatial view of the internal staircase and living room with a double-height cutout
We take pride in the natural light that floods into the house, creating a spacious and uplifting environment that inspires the family to enjoy their living space.

As this is a duplex-style residence, we have maximised the space to include a double-height area, adding luxury and lavishness to a 40’ x 50’ plot home, ensuring the comfort and ease of our residents.

Here we can observe that the dining space is adjacent to the living room. The kitchen is connected near the dining area with a Puja area nook.

The wash basin area is easily visible from the living room, so we designed it like a dressing mirror with a wash area and storage areas.

We opted for a U-shaped kitchen with enough circulation space from the dining table and the cooking area. It does not obstruct the view in any way and also gives enough space throughout.
As we move to the first floor, there are bedrooms and a dedicated gym area. In the bedrooms, we include a study area, dressing areas, other requirements, and walk-in closets.


Each space on this floor opens to a balcony that keeps this floor well-lit and brings that necessary indoor-outdoor connection. It also becomes a significant part of the elevation design.

Balconies overlook the rest of the spaces below.
Elevation exploration
As this is a corner plot residence, the balconies projecting from each room became an ideal part of the design. The elements of neoclassicism here are the cornice detail in the pillars. We also added segmental arch elements that give each balcony an aesthetic look.

We add the sloped projections, cement plaster, and glass railing detail for the contemporary touch. The wooden finish aluminium composite panels also give a modern and sleek look.
Neo-Classical Elements:
Tall columns and pilasters with detailed capital-like forms.
Symmetry and verticality in the façade design.
Arched niches with keystone-style details.
Cornices and mouldings that give a classical elegance.
Contemporary Touches:
Large glass windows framed with dark aluminium sections.
Minimacolour palette: Clean whites, grey stone textures, and dark roofing.
Straight-edged balconies with sleek railings.
Modern roofing in sloped metal sheets contrasts with the classical form.

We can also observe other distinctive features like a mixed material palette including white plaster, textured stone, wood accents, and glass. The overhanging roofs and canopies provide a bold silhouette. Planters integrated into balconies and hanging pots bring liveliness. The fencing blends with the classic theme in stone and white railing design.
Wrapping up
This neoclassical fusion residence in Bangalore is one of our unique fusion projects. We brought in the inputs of the client's preferences to include both the elevation styles without any hassle. Incorporating neoclassical with hints of contemporary was new, bringing it into the final elevation concept.
We have curated several neoclassical residences on our blog page for you to explore. Check out our Instagram page too.
📞 Want to design a home that reflects your roots and dreams?Contact us at +91 70221 69882 or drop us a mail at [email protected].
You can also explore more such projects and client journeys on our website: 🌐 www.designthoughts.org
📍Visit us at our studio in JP Nagar, Bangalore—we’d love to discuss how we can help bring your dream home to life.
#residential architects#house design ideas#dream home#bengaluru architects#contemporary architecture#modern house design#modern architecture#bangalore architects#architects in bangalore#architecture plans#corner house design#traditional house design#traditional home design#traditional architecture#traditional house#traditional house architecture
0 notes
Text
Open-Concept Vs. Traditional: Roaring Fork Valley Homes
Curious about the best layout for your custom home? Learn the differences between Open-Concept Vs. Traditional floor plans and how each fits the lifestyle and design trends of the Roaring Fork Valley. Discover which style is right for your dream home build.

#Open-Concept vs. Traditional#Roaring Fork Valley homes#Custom home builders#Home design trends#Floor plan comparison#Mountain home design#Colorado custom homes#Home layout ideas#Luxury home design#Modern home plans#Traditional home design#Aspen home builders#Snowmass custom homes#Home building tips
0 notes
Text

Example of a huge classic beige three-story brick exterior home design with a shingle roof
Private Parking
#dark wood front door#red brick siding#traditional home design#arched window#vaulted ceiling entryway
0 notes
Text

Floral patterns, much loved during the Victorian years, are scattered throughout this room.
Interior Design On Your Own, 1986
#vintage#interior design#home#vintage interior#architecture#style#home decor#1980s#living room#80s#floral#pattern#upholstery#prints#green#english#victorian#traditional
5K notes
·
View notes
Photo

Oklahoma City Exterior Image of a two-story, elegant, beige building with a gable roof
#natural stone exterior#brown gable roof#brown roof shingles#natural stone home exterior#cement slab driveway#traditional home design
0 notes
Text


Timeless Design
#timeless design#traditional house#traditional home design#contemporary home#contemporary decor#living room#living roon furniture#neutral colors#blue and gray#home decor#toyas tales#style#toyastales#toya's tales#interior design#spring#summer#june#stripes#soft aesthetic#sofa#redecorating#home decorating#decor#interior decorating#decorate#interiors#home interior#interior#home design
59 notes
·
View notes
Photo

Siding Exterior Tampa Example of a large southwest beige two-story mixed siding house exterior design with a hip roof and a tile roof
#dark window frames#traditional home design#outdoor lighting design#natural stone exterior#cream porch pillars#beige stuco siding
0 notes
Text
New York Exterior

Example of a mid-sized classic gray two-story wood exterior home design with a shingle roof
#bay window#faux dormer windows#gray traditional home#light wood front door#traditional home design#white porch railing
0 notes
Photo

Brick Exterior New York An enormous, traditional red, three-story brick building with a gable roof.
#traditional home exterior#white porch columns#red brick retaining wall#traditional home design#red brick home#black window shutters#red brick exterior
0 notes
Photo

Boston Traditional Patio Example of a mid-sized classic backyard concrete paver patio design with a pergola
#traditional home design#dark grey pergola#traditional home exterior#natural stone home facade#concrete paver walkway#natural stone exterior#concrete paver patio
0 notes
Text
5000 sq.ft East-Facing Vastu-Compliant Traditional Courtyard Home in Tamil Nadu by Design Thoughts Architects

Corner view of Mr Raja and Mrs Uthayadurga's residence
The client is the dreamer of their house, and this home we designed is their personal sanctuary. It tells the inhabitants' story while impressively balancing functionality and aesthetics, all within a sustainable framework. This is a G+1 residence that is rooted in traditional South Indian architecture and elevated by thoughtful spatial planning. Nested between the farms, this home is a stunning example of timeless tradition.
Project fact file:
Site orientation: North-facing plot
House orientation: East-facing home
Farm area: 30 cents
Site area: 42’ x 42’ home
Built-up area: 5000 sq. ft. approx.
Project location: Kallakurichi, Tamil Nadu
Project architects: Ar. Madhuri, Ar. Akash R P, Ar. Harshavardhan
Spatial planning
The green farms of Kallakurichi, with a dimension of 62’ x 225’, invite us to a welcoming ambience, home at the centre. As the plot for the house is a perfect square, we were able to follow Vastu principles efficiently. Elements like a courtyard in the Brahmastana that opens to an east-facing entrance, a south-east kitchen and a south-west master bedroom were fit into perfect squares inside the home.

Ground floor zoning of the 42’ x 42’ home

A view of the courtyard located in the centre of the home
The clients liked a home with a traditional touch, which was also why we brought in the courtyard. Other aspects that the clients were particularly interested in included an outdoor kitchen and a dedicated Puja room with enough space around it for walking, similar to the circumbulatory path in temples.
The Puja area, thoughtfully tucked in a serene corner of the residence, resonates with spiritual intention. It is surrounded by soft lighting and traditional wooden elements and offers a peaceful retreat for daily rituals. Its proximity to the courtyard ensures a constant connection with nature, an essential aspect in Vastu-compliant home design.

A view of the Puja with a circumbulatory path around it
The entrance is greeted by a large verandah, a transitional area that lowers heat gain and creates a welcoming threshold. The focal point in the east-facing home is the open-to-sky courtyard, which attracts light, air, and spiritual energy. Additionally, it acts as an anchor around which the remainder of the house develops naturally.

The cut-out for the courtyard on the first floor is with other parts of the home.
In the planning, semi-public features like the formal living room, foyer, and courtyard lounging areas are mixed in with more private spaces like the family lounge, bedroom suites, and puja area on the ground floor.
A special highlight of the first floor is its transition space: a semi-public lobby that connects the bedrooms and opens to a generous terrace. This fluidity of circulation encourages relaxation and informal interactions among family members.

A view of the family lounge connecting to the terrace on the first floor
In addition to its aesthetic and spatial strengths, the G+1 residence is naturally ventilated and daylight-optimised. Deep overhangs protect the interiors from heat gain, allowing sunlight to softly filter in. Using terracotta tiles, brick masonry, and shaded courtyards reduces the need for artificial cooling, making the home environmentally sensitive and cost-effective in the long run.
Developing the exterior elevation
To develop the final elevation concept of the home, we showcased two different options for the clients in the same style.

An alternative option for the home with similar material accents
The final elevation concept stands out with its striking Kerala-style sloping rooflines adorned in terracotta tiles, a visual tribute to regional architectural heritage. Every element, from the intricately designed wooden columns to the tiled gables and jaali detailing, has been curated to evoke a sense of nostalgia. The architecture honours timeless traditions, yet feels light, airy, and relevant to today’s family needs.

Final renders of the front elevation

Final renders of the side elevation
The final renders reflect grandeur in their massing and embrace tradition with the eaves, sloped projections and an elaborate compound wall. The large openings in the first-floor family lounge and the balcony opening significantly shape the elevation. The supporting columns are ornamented in wood with intricate details that finish the final touches for the elevation detailing.
Wrapping up
Every space in a home is unique, even though many homes are usually east-facing. This is one such home where we curated each space with the client’s dream in mind. The clients were also happy with how the elevation and the plan fulfilled their long-lost dream of owning a home in their hometown.
For more such blogs and client stories, follow our website and newsletter. Also, look at our Instagram page for quick content consumption of our projects until we come up with fresh project stories for you from the designers of Design Thoughts. You can also engage with our designers in the comment sections for meaningful design discussions.
#residential architects#dream home#house design ideas#contemporary architecture#bengaluru architects#modern house design#modern architecture#architects in bangalore#bangalore architects#architecture plans#traditional house architecture#traditional architecture#traditional residence#traditional home design#traditional house design#traditional house
0 notes