#tinyhomes
Explore tagged Tumblr posts
Text

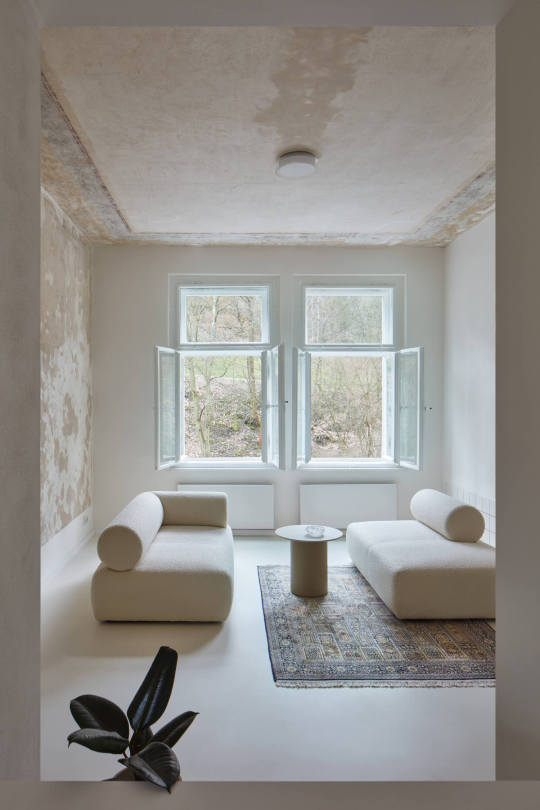
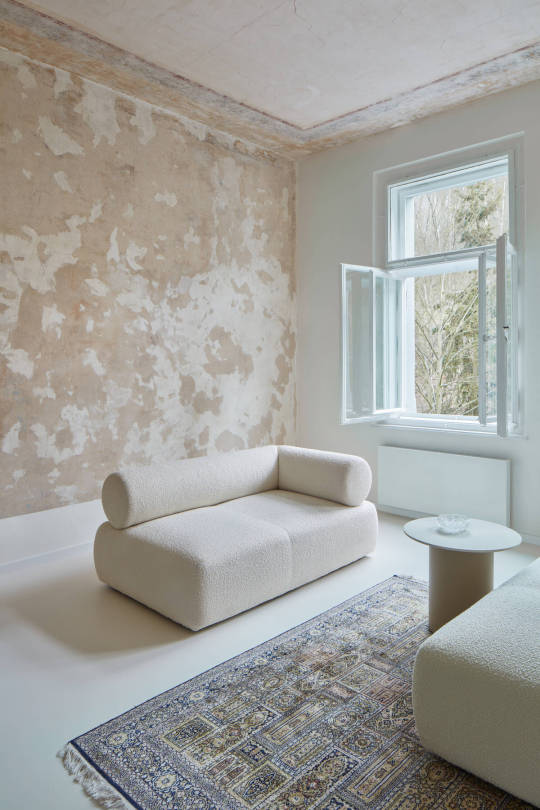
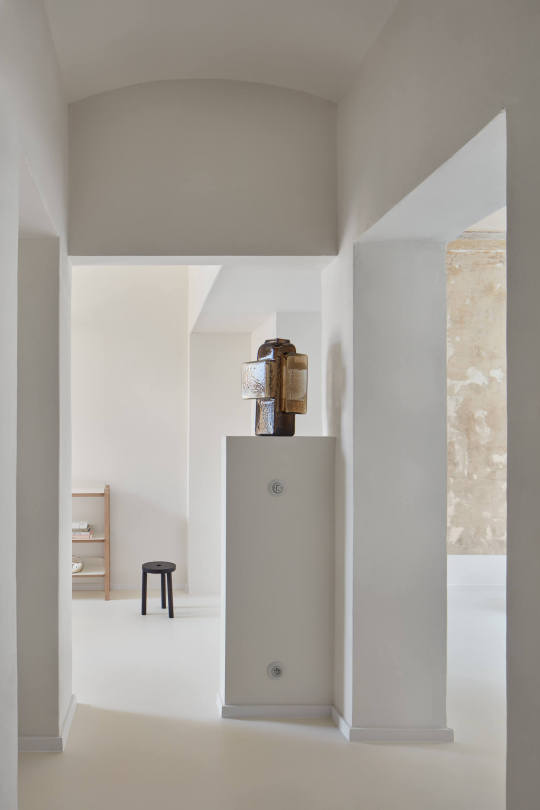
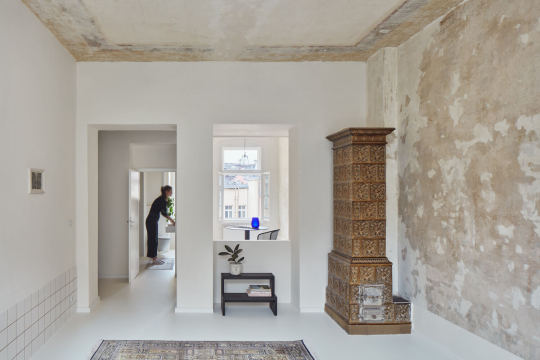
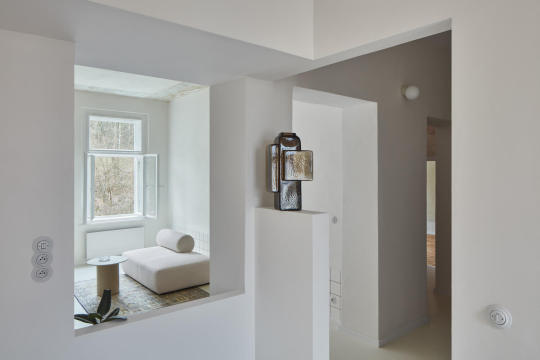

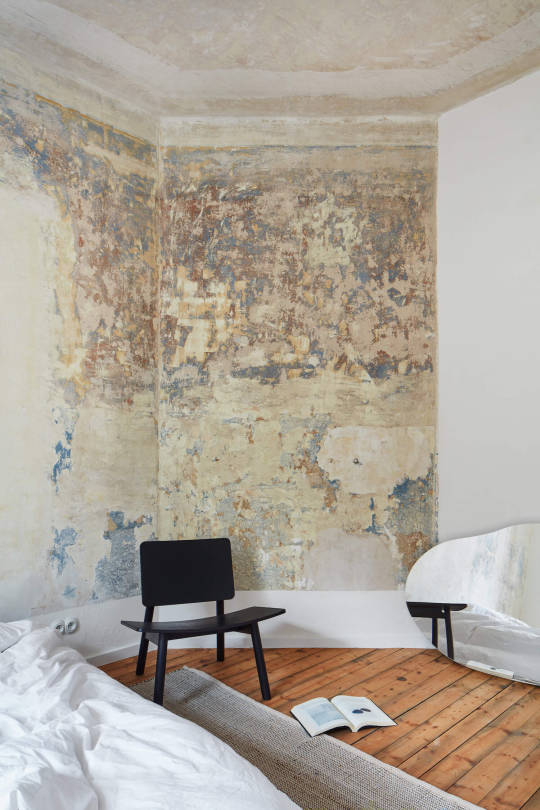
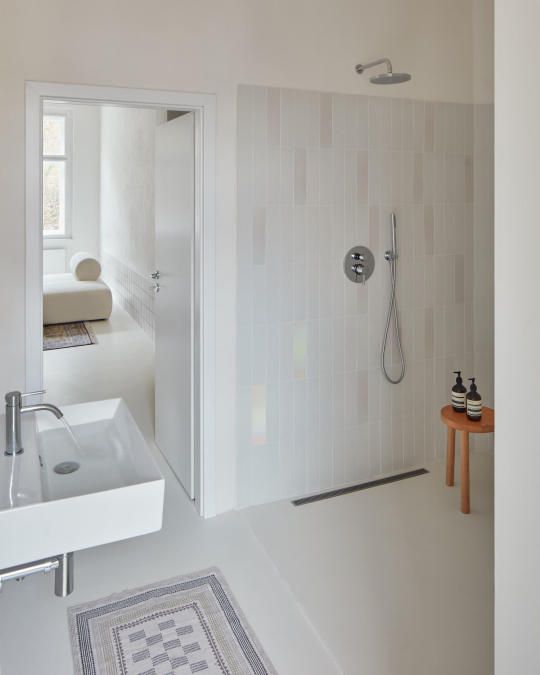
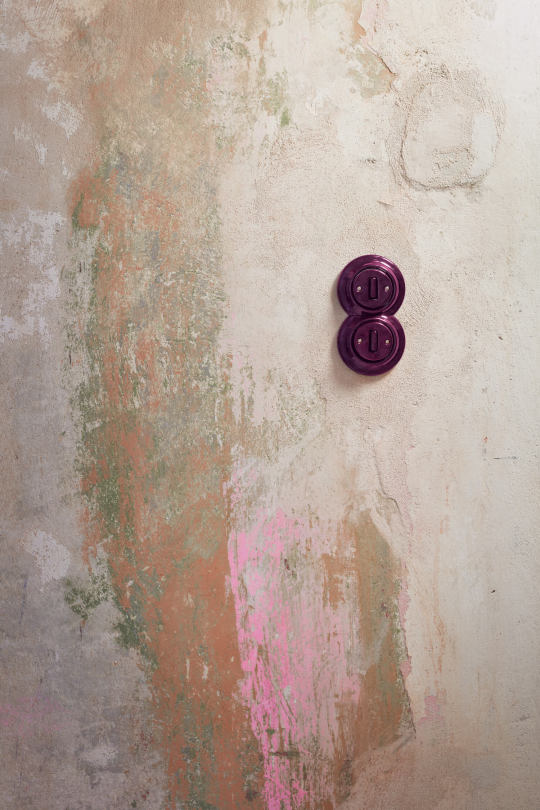
Karlovy Vary Apartment,
Svahová 37, Karlovy Vary, Czech Republic,
Plus One Architects,
Photography: Radek Úlehla
#art#design#architecture#minimal#interior design#minimalism#interiors#apartment#karlovy#vary#czech republic#plusone#renovation#radek ulehla#tinyhouse#tinyhomes
145 notes
·
View notes
Text
You don’t HAVE to live in a tiny house in a tree… but wood ya?!🌲🌳🏡🌳🌲
#diy#two story treehouse#tree house#treehouse#diy tiny house#tinyhouse#tinyhomes#tiny cabin#diy tiny home
12 notes
·
View notes
Photo
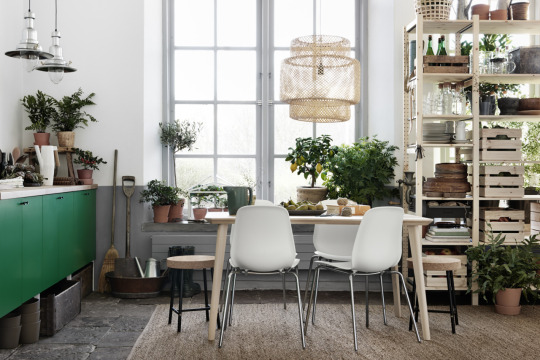
▪️ ▪️ Apartment-Home interiors.. 🍃☘🌿
#home decoration#interior decorating#interiordesign#interior design#home design#home decor#decoración#interiors#homeideas#room ideas#white interiors#boho#bohemian#boho interiors#dreamhome#tinyhome#tinyhouse#tinyhomes#vintage#apartment#apartments#interior#home inspiration#room inspo#apartment inspiration#decoration
48 notes
·
View notes
Text
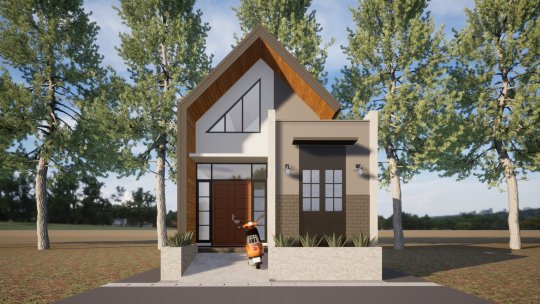
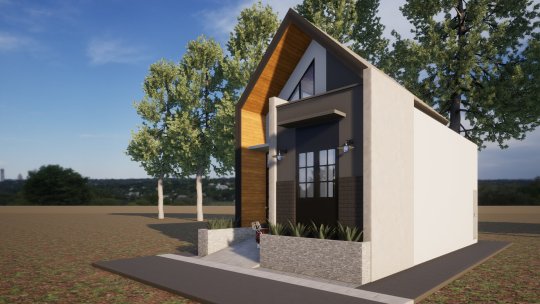
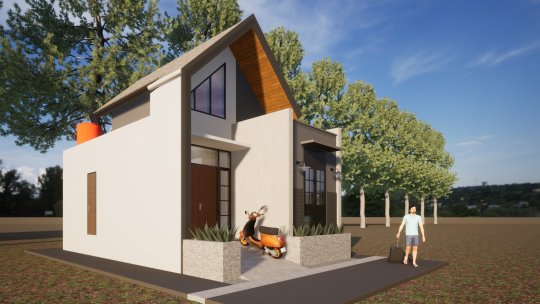
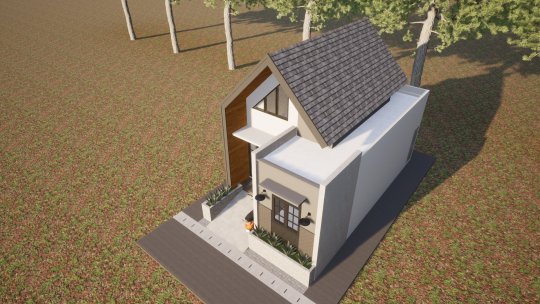
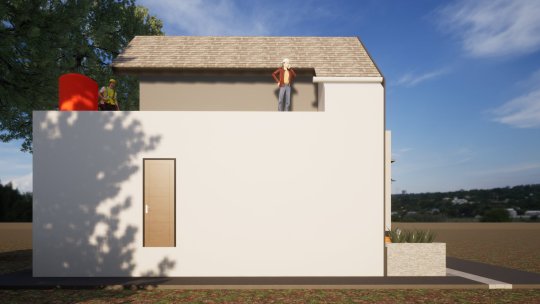
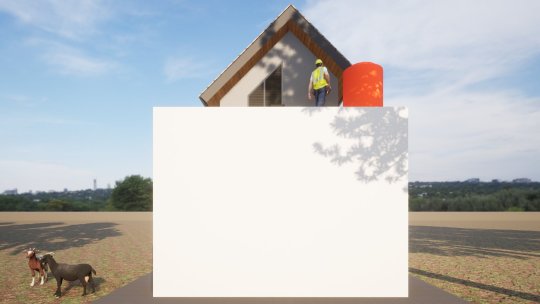
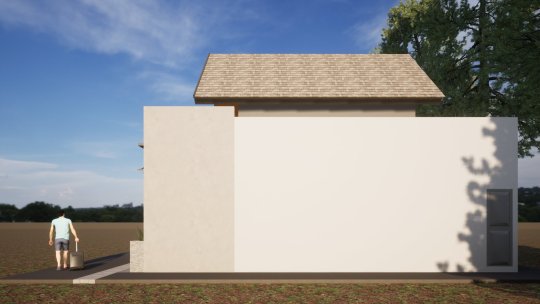
youtube
A one-story tiny house with a gable rooftop that appears taller
#tinyhouse#tinyhome#tinyhousemovement#tinyliving#tinyhouseonwheels#architecture#tinyhomes#tinyhouses#vanlife#tinyhousenation#tinyhouseliving#tinyhouselife#cabinlife#tinyhousedesign#homeiswhereyouparkit#cabin#camping#tinyhousebuild#travel#cabinporn#containerhouse#interiordesign#containerhome#skoolie#design#diy#nature#tinyhouselove#homeonwheels#cabinliving
3 notes
·
View notes
Text
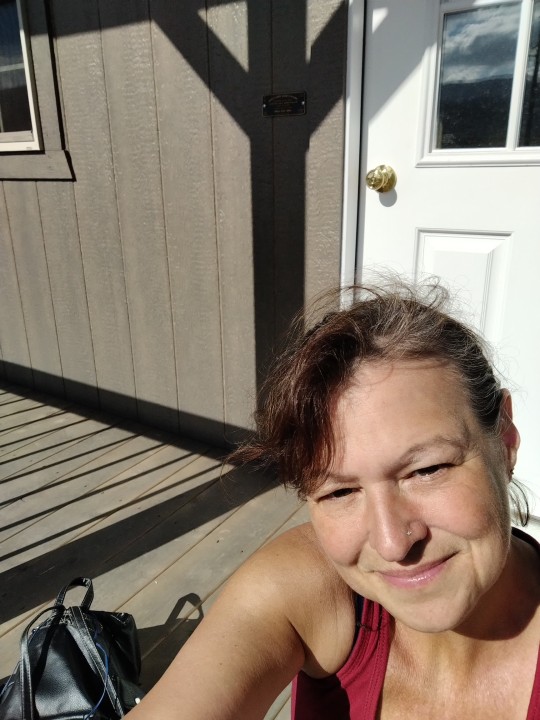
Pretending this is my tiny house lol
#tinajoweiss#dragonfrye#powderriverhomestead#tinaweiss#philipsburgmt#montana#bigskycountry#coffee drinker#mocha#tinyhomes#dreaming#extra shot of espresso#peaceful life#life after 50#life on my own#life dreams#single life#life after divorce#philipsburgcoffee
2 notes
·
View notes
Text
Design Your Own Tiny House: The Future of Affordable Living
Home prices are at an all time high. Communities need options for more affordable homes. Accessory Dwelling Units may be one answer to the growing problem. Small, efficient, and less expensive, these houses need to be a part of every community’s plan to address the affordable home crisis.
The cities of Des Moines, Cedar Rapids and Iowa City are very favorable towards ADUs and have more flexible codes when building a tiny home. If you are considering an ADU then you may think about designing your own tiny house.

Why Design Your Own Tiny Home?
While a trusted ADU builder will have pre-made floor plans, you can bring your creativity and requirements to the design table. Create a tiny home to fit your lifestyle, budget, and personal taste. You may choose a simple one-bedroom retreat or a more intricate multi-functional living space; it just depends on your needs and budget.
Tiny Homes in Des Moines
The tiny home movement has experienced a surge in Des Moines as many residents are seeking alternative options for homes that cater to affordability and sustainability. Tiny homes in Des Moines provide a unique opportunity to take advantage of the growing number of people wanting to downsize and live a simpler life. While Des Moines offers more flexible regulations when it comes to building an ADU, there are still permits, set backs, and building codes that one needs to be mindful of.
The Best Home Builders in Des Moines for Tiny Homes
Designing your own tiny home can be a fun and exciting experience, but hiring an experienced tiny home builder can also save time, money and potential headaches when it comes to all that needs to be considered when building an ADU. Choose a custom home builder that specializes in tiny homes and has a complete turnkey service to give you the best possible building experience.
Attached or Detached ADU?
ADUs can be used for many purposes, like guest houses, rental units, or housing for aging parents. The reason you are building an ADU can help you determine if you are better off with a stand alone detached unit, or expanding your current residence with an attached ADU. The size and layout of your property will also have an impact on which style you choose.
ADU Plans: Design Your Space for Maximum Functionality
No matter what design or floorplan you choose, it’s important to plan for maximum functionality. Tiny homes have limited space, so including space saving features will be important. One example would be a Murphy bed that folds up to create space for a sitting or work space area.
Conclusion
Designing your tiny house can be an exciting adventure. There is much to consider when thinking about the need, timing and budget. For residents in Des Moines, Cedar Rapids and Iowa City, Iowa, Tiny Homes of Iowa is here to help you navigate each step of the design and build process. We offer many plans to choose from with the flexibility of your design input. Reach out today to get started!
#accessorydwellingunitplans#adubuildersiowa#aduplans#adu builders iowa#attachedadu#aduspecialistsiowa#tinyhomes#TinyHomesIowaCity#Tinyhomebuildersiowa#DetachedADU#besthomebuildersindesmoines
1 note
·
View note
Link
#DIYHomeProjects#DIYtinyhomemovement#eco-consciousliving#financialbenefits#minimalistlifestyle#multi-functionalfurniture#smallcarbonfootprint#spaceoptimization#sustainablehousing#Tinyhomes#zoninglawsandbuildingcodes
0 notes
Text

Discover the Art of Living Big in Small Spaces!
At Stonebrook Construction Group, we believe that even the tiniest spaces can make a huge impact. Our latest blog post dives into the world of tiny homes, showcasing how thoughtful design and smart planning can maximize both space and efficiency.
https://www.stonebrookconstructiongroup.com/post/tiny-homes-maximizing-space-and-efficiency
0 notes
Text
Elevate Home Today

Website: https://elevatehometoday.com
Elevate Home Today is your trusted destination for expert home improvement advice and in-depth guides. We focus on helping homeowners across the USA create their dream homes with practical, easy-to-follow tips. Whether you're planning a major renovation or just looking for simple upgrades, our content is designed to inspire and inform every step of the way.
Facebook: https://www.facebook.com/elevatehometoday
Instagram: https://www.instagram.com/elevatehometoday
Keywords:
korean bedroom ideas
industrial bedroom design ideas
taupe color kitchen cabinets
what's the difference between pex a and pex b
tree house ideas
average bedroom size
japanese living room
gable roof vs hip roof
herringbone pattern
the room disappearing from american homes
tile that looks like wood
chefs kitchen
garden tub
transom window
wall trim
wood paneling for walls
6mm to inches
disappearing dining rooms
toilet paper holder height
small living room ideas with tv
above ground pool deck ideas
mailbox ideas
door decorating ideas
hidden door ideas
garage ideas
modern fireplace ideas
cheap privacy fence ideas
21 photo layout ideas
drawing room lighting ideas
small sofas
how to decorate a christmas tree
bedroom storage
dark kitchen cabinets
blue sofa living room
how to roll towels
#HomeImprovement#DIYProjects#HomeRenovation#InteriorDesign#SmartHome#HomeDecor#RenovationIdeas#RealEstate#SustainableLiving#HomeRemodel#ModernHome#HouseFlipping#PropertyInvesting#EnergyEfficiency#HomeOrganization#OutdoorLiving#CurbAppeal#EcoFriendly#KitchenRemodel#BathroomRemodel#HomeMaintenance#LuxuryHomes#TinyHomes#SmartLiving#HomeSecurity#HomeUpgrades#CustomHomes#SustainableHome#HomeDesignIdeas#DIYHomeDecor
1 note
·
View note
Text
Linwood Homes in Bruce Peninsula: Building Your Dream Home with And-Rod Construction
Proud Partners on the Bruce Peninsula
Building a home on the Bruce Peninsula means embracing one of Canada's most stunning locations. From the lush Bruce Trail to the turquoise beaches of Lake Huron and Georgian Bay, the possibilities for your new home are endless.
And-Rod Construction is excited to partner with Linwood Homes in Bruce Peninsula to offer various design options, from tiny homes to full-size post-and-beam models. Each design is selected to function beautifully on the Bruce Peninsula.

Why Choose Linwood Designs?
Linwood's prefabricated homes use tried-and-true materials, helping you stay within budget and reduce waste. These homes fit seamlessly into the natural surroundings, whether you need a minimalist tiny home or a spacious family residence. Linwood’s designs are customizable, with features like wood-burning fireplaces, hardwood stairs, and large windows to capture stunning views.
Personalize Your Perfect Home
When browsing Linwood designs with And-Rod, consider how the space will meet your needs and integrate into the beautiful setting. Each design can be transformed to suit your lifestyle and preferences.
Key Features:
Abundant natural light
Suitable for year-round living or vacation homes
Customizable elements like porches, fireplaces, and large windows
Highlighted Designs:
The Cardinal (Tiny - 1016 sq.ft.)
Ideal for a minimalist lifestyle
Open-concept design with a kitchen, bathroom, two bedrooms, and a loft
Perfect for small lots or as a secondary dwelling
The Deerbay (Small - 1000-1500 sq.ft.)
Open-concept living with plenty of natural light
Wrap-around porch and custom fireplaces
Accommodates up to 6 people, ideal for families or those needing extra space
The Shorehaven (Medium - 1500-2000 sq.ft.)
Flexible design for rocky or hilled areas
Open-concept kitchen and living room, large windows, and loft space
Great for families or couples who entertain often
The Antler Trail (Large - 2000+ sq.ft.)
Full-sized home with every amenity
Indoor/outdoor dining options, multiple sliding glass doors, and dormer windows
Perfect for large families or hosting guests
At And-Rod, we love the Bruce Peninsula and want to make your dream home a reality. Our partnership with Linwood Homes in Bruce Peninsula means we can offer you the best designs tailored to your needs. Explore Linwood Homes or contact us to start building your perfect home today.
#LinwoodHomes#BrucePeninsula#DreamHome#AndRodConstruction#CustomHomes#PrefabricatedHomes#SustainableBuilding#TinyHomes#FamilyResidences#PostAndBeam#NaturalLight#CustomizableDesigns#WoodBurningFireplaces#HardwoodStairs#LargeWindows#VacationHomes#YearRoundLiving#CardinalDesign#DeerbayDesign#ShorehavenDesign#AntlerTrailDesign#HomeBuilding#HomeDesign#CanadaHomes#OutdoorLiving#BuildingPartnerships#LakeHuron#GeorgianBay#BruceTrail
0 notes
Text
Living in big style in a tiny off grid house.
We love the idea of pre-building a tiny off grid gem like this and just rolling it onto a slice of land that might otherwise not be in everyone’s budget to build a full sized off grid home.
http://theoffgridcabin.com/off-grid-homes
12 notes
·
View notes
Text

Unlock the potential of tiny homes as real estate assets and crypto mining hubs! 🏠💻 Tailored for students, veterans, and retirees, our innovative approach merges two booming markets seamlessly. Don't miss out on this unique opportunity with Little House Big Return!
0 notes
Text
3D Printed Tiny Home Ideas Made of Recycled Plastic

In recent years, 3D printed homes have emerged as a groundbreaking solution in sustainable housing design. These innovative dwellings not only reduce waste but also provide an environmentally friendly alternative to traditional construction methods. By harnessing the power of technology and utilizing recycled plastic as a construction material, these homes are revolutionizing the way we think about sustainable living.

Reducing Waste and Environmental Impact One of the key advantages of 3D printed homes is their ability to significantly reduce waste and minimize environmental impact. Traditional construction methods generate a substantial amount of construction waste, contributing to landfills and depleting valuable resources. In contrast, 3D printed homes are created using a layer-by-layer additive manufacturing process, resulting in minimal waste production. By incorporating recycled plastic as a construction material, these homes are not only sustainable but also contribute towards waste reduction and the preservation of our planet.

Embracing Recycled Plastic Construction The use of recycled plastic as a construction material for 3D printed homes holds immense potential. Plastic waste has become a global concern, with millions of tons ending up in landfills or polluting our oceans each year. By repurposing this plastic waste into durable, cost-effective building materials, 3D printed homes offer an innovative solution to the plastic crisis. This approach not only diverts plastic waste from landfills but also reduces the demand for traditional construction materials, such as concrete and wood.
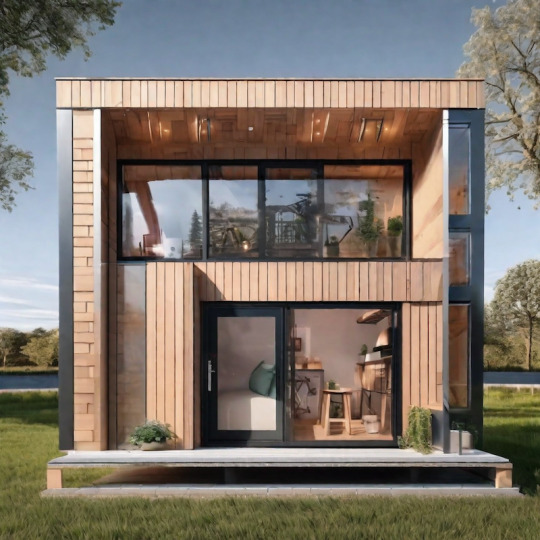
The Appeal of Tiny House Living Tiny houses have gained considerable popularity in recent years, and for good reason. These compact homes offer an array of benefits, including affordability, energy efficiency, and minimalistic living. Whether you're looking to downsize, reduce your carbon footprint, or simply embrace a more intentional lifestyle, tiny houses provide a compelling alternative. Combining the advantages of tiny house living with the sustainability of 3D printed construction creates a powerful synergy that is hard to ignore.
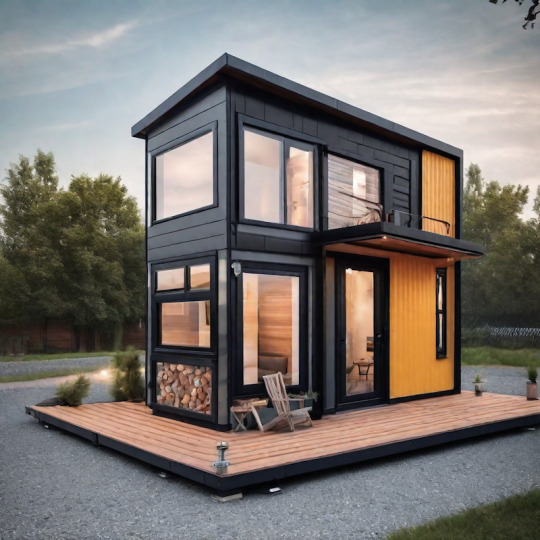
Inspiring Design Ideas Now, let's explore some inspiring design ideas for 3D printed tiny homes made of recycled plastic. From sleek and modern designs to cozy and rustic aesthetics, there's a wide range of possibilities to suit various preferences and lifestyles. Imagine a charming cottage nestled in nature or a contemporary eco-friendly urban dwelling. These designs showcase the versatility of 3D printed homes and their ability to adapt to different environments and architectural styles.

Sustainable Chic: This design combines modern minimalism with sustainable features, such as large windows for natural light and green roofs for added insulation and rainwater harvesting. Nature Retreat: Embrace the beauty of the great outdoors with a tiny house design that seamlessly integrates with its surroundings, utilizing recycled plastic panels for the exterior and incorporating sustainable landscaping elements.

Compact Urban Living: Explore innovative designs that maximize space efficiency in urban environments, offering a comfortable and stylish living experience while minimizing the carbon footprint. The possibilities are endless when it comes to 3D printed tiny homes made of recycled plastic. 3D printed tiny homes made of recycled plastic exemplify the fusion of innovation, sustainability, and affordability. These dwellings not only reduce waste and environmental impact but also provide an opportunity for individuals to embrace a simpler, more intentional lifestyle. Let these design ideas inspire you to explore the exciting world of sustainable housing and consider the possibilities for your own sustainable future.

Read the full article
0 notes
Text
The Rise of Micro Homes by Egemen Mustafa Şener🏠👌
Big living in small spaces – micro homes are capturing the essence of minimalistic living! Compact, efficient, and oh-so-chic, these homes redefine the concept of space. Embrace the trend of downsizing without sacrificing style or comfort. Clever storage solutions and multifunctional furniture make these homes both practical and trendy. Whether it's a tiny house on wheels or a sleek urban apartment, discover the joy of living large in a small footprint! 💫
Egemen Mustafa Şener
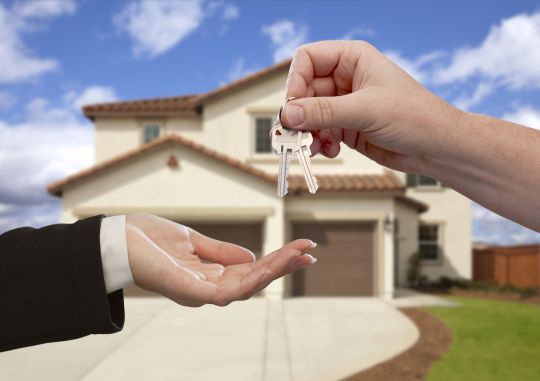
0 notes
Text
Factors to Consider When Hiring a Tiny Home Builder in Des Moines
Discover key considerations when choosing a tiny home builder in Des Moines, such as expertise, material quality, budget, timelines, and personalization. Tiny Homes of Iowa provides reliable solutions to bring your dream home to life. Visit our blog for expert advice, tips, and insights to guide your journey.
#designyourowntinyhouse#Tinyhomebuildersiowa#TinyhousefloorplansIowa#tinyhomes#Tinyhomesdesmoines#tinyhomesIowa#TinyHomesIowaCity
0 notes