#the world’s largest reinforced concrete dome
Explore tagged Tumblr posts
Text
The Pantheon in Rome is a masterpiece that is one of the greatest Roman engineering feats, making it a great case for its inclusion as the 8th Wonder of the World. The pantheon’s engineering and architectural achievements are absolutely mind boggling, especially when it was built more than 2,000 years ago. The structure features the worlds largest dome that is not reinforced. The dome has a diameter of approximately 43 meters. This feat has been unmatched by any concrete dome since the Pantheon was built because most of the bigger domes constructed in modern times are made from lighter materials. The Romans were able to construct a dome this big (43m) by using an unconventional type of concrete compared to what is used today. This concrete featured volcanic ash in its recipe which made the concrete lighter. Also, this type of concrete hardens even more over time. Also as the dome gets higher the concrete layer decreased in thickness to keep the higher parts of the dome as light as possible. At the top of the dome there is an oculus which has a diameter of 27 feet. The oculus is an essential structural part of The Pantheon because it reduces the weight of the ceiling while providing triangulation.
In terms of the design of The Pantheon, it reflects the glory and the comprehensiveness of the Roman Empire. The Pantheon was originally built as a temple for all of the Roman gods. The interior space is designed for people to inspire awe. The oculus in the center of the dome is the only source of natural light. The oculus is a symbolic link between heaven and earth. This allows the sunlight to light up the interior space in unusual ways.
1 note
·
View note
Text
Blog #3/ Jan. 6
The Pantheon stands as a testament to human ingenuity, a marvel of engineering, and a masterpiece of proportion and harmony. Unlike other churches we've encountered, the Pantheon was dedicated to all gods, not just one. It has suffered numerous fires throughout history, each time being rebuilt in unique ways reflecting the vision of the reigning emperor. The sheer scale of the Pantheon's construction is awe-inspiring, defying imagination considering the era in which it was built.
Housing the world's largest unreinforced concrete dome, it continues to captivate architects and remain a top tourist destination for its breathtaking design. With a dome soaring to approximately 142 feet and an oculus measuring 27 feet, the building is illuminated as the sun approaches the opening. Our tour highlighted the challenges of replicating such a structure today, due to the materials used. The ancient Romans employed a lighter concrete than what is commonly used in the US today, which would require the use of metal reinforcements in modern construction.
Ultimately, the Pantheon's greatness lies in the harmonious balance achieved through its design. From the perfect number of windows to the rhythmic repetition of window panes, the Pantheon exemplifies the extraordinary achievements of ancient Roman architecture and design.


0 notes
Text







La Trobe Reading Room at State Library Victoria
Opened in 1913, the octagonal reading room is six stories high and can house 32,000 books and 320 readers at its desks.
When it was built, the enormous reinforced-concrete structure was the largest in the world. Known as the Domed Reading Room until it was refurbished and reopened in 2003.
The La Trobe Reading Room is an example of Edwardian splendour, whose design was inspired by the British Museum in London and Washington's Library of Congress.
This section of the Library was formerly occupied by the Great Hall and Rotunda, exhibition spaces built to house the 1866 Intercolonial Exhibition. Between 1959 and 2003, the dome's skylights were hidden behind copper sheathing.
https://www.slv.vic.gov.au/visit/our-magnificent-spaces/la-trobe-reading-room
0 notes
Text
Amazing Facts About Concrete

What is interesting about concrete? Concrete is a substance that is used everywhere, from our kitchen tables to the streets that we travel on every day. Here are some strange facts about concrete, which is a material that is long-lasting and adaptable.
The Astonishing Amount of Concrete Use
Concrete is the most widely used substance in the world, exceeding 10 billion tons of production per year, making it second only to water in terms of consumption. Concrete is utilized at a rate of three tons per person on the planet, making it the material that accounts for twice as much construction activity as any other type of building material.
This figure exceeds 500 million tons just for the United States of America. More than two million people are employed in the United States by the concrete business, which has a total value of more than $37 billion. Because cement is the primary component of this product, cement production accounts for 8% of the total carbon dioxide (CO2) emissions.

Since 600 B.C., concrete has been used. Even though the ancient Romans weren’t the first people to combine mud and straw to produce mortar or mix mud and straw to make concrete, they were the first people to use concrete in the majority of their constructions. They were able to effectively make the mixture by using a combination of volcanic ash from Mount Vesuvius, lime, and seawater. The mixture was then wrapped in wooden molds.
In his writings, the Roman engineer Vitruvius described four distinct varieties of the material known as “pozzolan”: black, gray, red, and white. The Romans were able to construct their port of Cosa using this innovative new building material since they were aware of its legible features.
Even more remarkable is the fact that the Roman Pantheon was constructed entirely of concrete and did not have a supporting system of reinforcing steel. Despite this, the towering dome that measures 142 feet in height is still standing today. Since its construction over 2,000 years ago, this massive structure made of concrete has endured a variety of natural disasters, including earthquakes.
Concrete is used to make the world’s largest concrete structure, among other odd facts.
The Three Gorges Structure in China, located on the Yangtze River, has a height of 185 meters and a length of 2,309 meters, making it the largest concrete dam in the world. The construction of the project took place over the course of 17 years, from 1994 to 2006, and cost 37 billion dollars. The construction of the world record required workers to use around 21 million cubic yards of cement.
The reservoir of the dam contains as much water as Lake Superior, making it a hydroelectric power plant that is capable of producing an astounding 22,500 megawatts of electricity
0 notes
Text
Hot Water Storage Tank | Rain Water Harvesting System in Singapore
A hot water storage tank is a device which stores hot water and supplies it to the heating system. It is placed before the boiler, so that when the system needs more heat, it can draw from the tank and not just from the cold mains supply.
A Hot Water Storage Tank is a tank that stores hot water. It is a tank that is used to store hot water from the boiler, or another heating device, for use at a later time. This storage can be for several hours or for days.
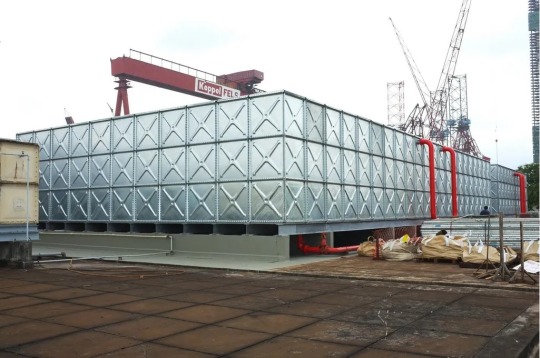
Hot water storage tanks are typically made of steel, but can also be made of plastic, fibreglass or other materials.
The capacity of such tanks depends on the type and volume of hot water required by the household at any given time; it also depends on how often the “tank” is emptied and refilled.
The purpose of a tank is to store heat gained from a boiling point and release it when needed at room temperature (approximately 20–25°C).
A hot Water Storage Tank is used to store hot water at a high temperature. The heat from the water is stored in the tank until it is needed, usually at night when energy prices are low.
A hot water storage tank will save you money on your energy bills because they reduce heat loss and also can provide up to 600 hours of continuous hot water without being heated up again.
The Challenger Pressure Vessel was built in the 1960s to carry the U.S. Skylab space station into Earth orbit, and then support one of the three crewmembers during their work inside the station.
It is made of fiberglass-reinforced plastic and designed to take up little space. Its design makes it so that if a rupture occurs, it would lose only 1 psi per minute to maintain pressure integrity as long as possible, which gives time for astronauts in the space station to implement repairs or for additional air tankers from Earth to arrive and provide assistance.
The Challenger pressure vessel is a spherical pressure containment device designed for use on the Saturn V rocket, which was used for NASA’s Apollo program. It was constructed of titanium and had an inner diameter of 108 inches. The Challenger was one of the largest single castings ever made, second only to the 363-inch (9.25 ft) high concrete dome at Pantex nuclear weapons plant in Texas.
It is located inside the second stage and is used to store liquid hydrogen fuel in high pressure form. It also stores helium gas which helps pressurize the liquid hydrogen tank. Pressure within it reaches as high as 550 pounds per square inch (38 MPa). The vessel has two skins: an outer skin which protects it from being pressurized by external objects like ground impact, and an inner skin which keeps fuel inside the tank at a specified temperature range.
The Rain Water Harvesting has been a way of life in Singapore for many years, and rightly so. The country is one of the wettest in the world, with an annual average rainfall of 2,920mm. This natural resource is commonly harvested and used to irrigate gardens or feed fish, but now it has become an important asset in the field of water treatment as well.
There is a need to filter rainwater before consumption because it can contain harmful microorganisms called protozoa and bacteria. Usually, sedimentation tanks are used for this purpose, but this may not be suitable for harvesting rain water from terracotta roofs which contain lots of earth particles, so sand filters are being used instead for all ponds larger than 700 square meters (7135 square feet).
Singapore’s tropical climate makes it difficult for water tanks to maintain its cleanliness. This is exacerbated by the use of detergents and chemical cleaners that leave a residue which accumulates over time and is worsened by heavy rain.
In Singapore, there are many companies that provide professional Water Tank Cleaning services. These water tank cleaning companies are readily available as they do not depend on location, hours or days of operation like other service providers might.
0 notes
Photo

The Pantheon in Rome
The Pantheon in Rome, now a church, was built as a temple to all the gods. It has been a shrine for architects since the Renaissance. It is also a worthy tribute to the skills of the ancient Roman masons and engineers who built it and the incredible alchemy of their concrete mix.
If there Was a competition to find the most durable and beautiful concrete structure ever built, the Pantheon in Rome would most surely win the prize. It also stands as a monument to the genius of Roman concrete.
Commissioned by Hadrian (who was emperor 117-138 CE) as a temple to all the gods, the Pantheon replaced Agrippa’s earlier temple following a fire. It is still the most visited site in Italy, having weathered centuries of tourists, floods, wars and earthquakes.
Its huge concrete dome – 43.4m in diameter and 21.75m high – was unrivalled in size until the building of Florence Cathedral in the 1400s, and is still the largest ever made with unsupported concrete.
“The mastery of building something so daring and having the structure resist essentially without any structural support for more than 19 centuries is simply extraordinary,” says Renato Perucchio, professor of mechanical engineering and director of the Archaeology, Technology, and Historical Structures Programme at the University of Rochester in the US.

So how did the Romans do it, what were the secrets of their concrete recipe and what lessons can architects and civil engineers learn from its construction today?
As every builder knows, foundations are everything. One of the most overlooked aspects of the Patheon’s remarkable construction lies below its famous dome. Although Rome is not on one of Italy’s major seismic zones, it has known earthquakes. Many historians believe seismic activity caused damage to the Colosseum. Moreover, until some of the River Tiber’s tributaries were buried in the late 19th century, it was also subject to major flooding.
The foundations of the Pantheon were made of concrete, originally 4.7m deep and 7.3m thick. During construction, however, they cracked due to the marshy, clay land below. “For this reason, a second reinforcement ring was built, projecting three metres beyond the original perimeter,” according to the Archeoroma website. Thick buttress walls were also built to the south of the building anchored to the Basilica of Neptune next door. “This had the effect of stabilising the structure by counterbalancing the forces and weights at either end of it,” Archeoroma writes.
Romans did not invent concrete. It had already been around for hundreds of years before the Pantheon was built.
Curiously that accolade probably goes to the Nabatean Bedouin tribes of the land that is today southern Syria and northern Jordan, who were using it to create hidden underground water cisterns around 700BC.
The basic concrete recipe the Romans followed can be found in the Roman architect Vitruvius’s book ‘De Architectura’, published 100 years before the building of the Pantheon. He described how to make concrete out of lime and pozzolana sand, a type of volcanic ash found near Naples, all mixed with stone mass.
Different aggregates were used to give the concrete diverse densities. Travertine limestone gave the Pantheon’s foundations a density of 2,200kg per cubic metre, while lighter rock was chosen for the dome.
Pozzolans, made of siliceous and aluminous materials, possess little or no cementitious value, but when mixed with water, react chemically with calcium hydroxide at ordinary temperature to form cementitious compounds.
It was the chemistry of this material that formed the basis of the durability of the dome, enabling it to survive two millennia without the steel tension rods used today.

Indeed, the Romans understood that the bigger the structure, the stronger it was, because the simplest way to keep concrete in compression is to put heavy stuff on top of it, like more concrete.
It is a trick still used today. Many large concrete dams are either gravity or arch structures that rely on their own weight and geometry to withstand water.
However, the circular structure of the dome meant that before the ancient engineers could start making its concrete ceiling, they needed to figure out how to direct the weight away from the centre. If they didn’t, and removed the wooden structure holding it in place, the 3,000 tonnes of concrete used to make the dome would have pushed outwards and the whole edifice would have collapsed under its own weight.
Even the kind of scaffolding framework used to support such a framework is still under discussion. “Think of the design of the scaffolding that holds a structure of that weight,” says Perucchio. “They [the ancient Romans] had a high mastery in using timber framing in a way that no other earlier cultures had developed.”

Today when we build in concrete, we introduce a steel tension rod which picks up half of the stresses in the concrete. The Romans used their ancient concrete recipe, and an abundance of highly skilled artisan labour, who tamped the stiff mixture into moulds and walls, rather than pouring it as is done today.
To build the dome, the Roman builders constructed a solid base, a wall six metres thick in the shape of a rotunda, to act as the foundation for the ceiling. They then used the vertical walls on either side to buttress the dome itself.
As the ceiling rose towards its apex, the master craftsmen mixed increasingly lighter aggregate materials into the concrete.
This principle of using different weights of aggregate goes from the heavy travertine used in the base right up to the top of the dome.
“It doesn’t look like it from the inside but on the outside it’s a very thick dome, but relatively light,” says Norbert Delatte, head of the School of Civil and Environmental Engineering at Oklahoma State University.
In some parts, the ancient builders mixed in small clay vases, called amphorae, to control the weight.
The aggregate of the concrete used to make the upper dome region consists of alternating layers of light tuff, found in abundance north of Rome, and pumice stone, the material we use today to file off rough skin. The concrete substance at the top of the dome had a density of just 1,350kg per cubic metre.
To make the ceiling even lighter, masons moulded recessed concrete waffle-like panel bricks called coffers; five layers of these bricks formed the interior ceiling. They pounded the concrete into the moulds using some kind of tamper, most likely made of wood or iron.
This meant that aesthetically, they had allowed an area of the dome to be decorated while simultaneously reducing the amount of concrete necessary for the dome itself.
At the top, the Pantheon’s crowning glory is an open oculus, 7.8m in diameter, which allowed light to shine in, adding to the sense of wonderment the building still incites today. But most importantly, it meant the apex of the dome was made of the lightest material of all, air.

Today, engineers all over the world are looking at the chemical properties of Roman concrete to see if it can be reproduced today to make buildings that last longer. Although the basic ingredients were set out by Vetruvius, modern measuring technologies are making it easier to ascertain the exact chemical properties from just small samples of material.
Yet the clever use of engineering and the unique Roman concrete material is not the only reason this enduring temple to all the gods is still there to inspire awe today. History also played a role in its staying power. The event that probably most ensured its long destiny happened in 609 AD, nearly 400 years after it was built.
The Emperor Phocas, the Byzantine emperor in the east, gave the Pantheon to the Catholic Church in Rome. The Vatican has used it as a place of worship ever since, while its formidable structure also still serves a shrine for architects and engineers the world over.
By Hilary Clarke.

#The Pantheon in Rome#Rome Italy#Emperor Hardian#the world’s largest reinforced concrete dome#archeology#archeolgst#history#history news#ancient history#ancient culture#ancient civilizations#ancient rome#roman history#roman empire
60 notes
·
View notes
Text
Autobus Park №7: Kyiv’s Abandoned Transport Circus
Kyiv might be Europe’s single greatest city for late-twentieth century Modernist architecture. It boasts many wild, eclectic, and vividly imaginative examples of the style, built during the height of Soviet monument-mania. Though amongst its steel and concrete marvels of Soviet-era architecture, one of Kyiv’s most striking modern buildings has, in recent years, also become one of the city’s most problematic ruins. Autobus Park №7 – once the pride of the Ukrainian transport industry – exists today as a decaying morgue for almost a thousand abandoned buses.

Autobus Park №7 today. | Photo © Darmon Richter
The design challenge of the Autobus Park №7 was to create an efficient depot capable of housing and maintaining a fleet of some 500 buses, in an urban environment where building space was limited. Had the building been constructed like a warehouse, or a factory, using a square plan and a regular pillar-based solution for supporting the roof, it was estimated that the total size of the building would have needed to be at least 4,000 square metres. However, an ingenious solution was proposed instead.



Under construction (1972), promotional photographs (1970s) and technical sketches (1979). | Photo via Khabarovsk Polytechnic Institute.
The chief engineers on the project, V. A. Kozlov and S. I. Smorgon, were responsible for the idea of using a cable-suspended roof. They took their inspiration from circus buildings – the cylindrical concrete-and-steel constructions which were by this time a ubiquitous feature in cities throughout the Soviet Union. By designing the building on a circular plan, and suspending concrete roof panels on cables strung between a central support pillar and the outer walls, it was found that both space and construction costs could be significantly reduced. Moreover, this design, with its organic, circular shape, lent itself more to what was then considered a modern and humanistic work environment for employees – while its form, reminiscent of circuses and Palaces of Culture, presented the bus depot not as a bland, functional box, but rather a community venue.

Kyiv’s Autobus Park №7 during its heyday with the tall building on the left accommodating administrative offices and staff canteens. | Photo via Exutopia

Left: Workers outside Kyiv Autobus Park №7 in 1977; right: A new fleet of buses ready for service, 1975. | Photo via Exutopia
Kozlov and Smorgon built a 1:10 scale model to test their idea. The central support pillar would be 18 metres high, a tower of reinforced concrete with a diameter of 8 metres, consisting of 0.3-metre thick concrete walls around an inner support of solid steel with a cross-section of 0.32 x 0.22 metres. Attached to the top of this pillar, were 84 radial cables – steel ropes with a diameter of 65 millimetres. Each of these cables was able to support a weight of up to 350 tons, and the roof would be constructed on top of them: a suspended tent dome, created from concrete plates, and with a total diameter of 160 metres.
On its completion in 1973, the building was considered an engineering marvel – its hanging roof was one of the largest ever constructed, and this system of support reduced the building’s necessary size from 40,000 square metres (the estimate for a pillar-supported roof) to a footprint of just 23,000 square metres.

Details of the relief on the front of building showing staff, passengers, vehicles, and the logos of various automotive brands. | Photo © Darmon Richter
As much as possible, the design aimed to take advantage of natural light. The concrete plates of the roof were fitted with portholes, most of which were concentrated close around the main support tower. In the outer wall, upright glass cylinders were installed between concrete panels, serving as sturdy support pillars that both insulated the building against the cold outside, and allowed refracted light to shine into the wings of the building. This solution proved particularly robust, and most of these glass pillars have survived intact since the early 1970s until this day. Between them, these design choices resulted in an interior space and working area that enjoyed bright sunlight during the day, thus minimising the additional cost of electrical lighting.

Attached to the 18m central support pillar, a metal staircase leads up to an observation platform. | Photo © Darmon Richter
Once operational, Autobus Park №7 was the largest vehicle depot in the Soviet Union – and it was rumoured, potentially the largest anywhere in the world. It served as more than just a garage, though. It was the base of operations for the entire fleet of buses serving the capital, including city buses, intercity buses, and also those working international routes, to Germany, Poland, Belarus and Russia. The building was fully air-conditioned, it featured a four-gate vehicle wash, and a mechanised repair bay fitted with conveyor belt systems. The building had a staff of 1,500 workers, and featured workers’ canteens, as well as a computing centre too – where teams calculated staff salaries and work shifts, as well as designing and optimising bus routes.
Sadly, the glory days of Autobus Park №7 would be short-lived. Following the break-up of the Soviet Union, many of the fleet’s international routes were discontinued. Services were gradually reduced through the 1990s, into the 2000s, while meanwhile, the building was increasingly used to store wrecked vehicles awaiting repair or decommissioning. The reduction of domestic bus routes in 2005 was a further blow, and eventually, in 2015, the autopark closed its doors for good – the building slipping into disrepair, as the once-proud circus was steadily transformed into a scrapyard.

Since it was officially closed in 2015, almost 1,000 buses have been stored inside the abandoned building. | Photo © Darmon Richter
Today, Autobus Park №7 in Kyiv seems to be locked in a downward spiral of decay. The building itself is nothing short of an engineering marvel, an extraordinary work of architecture that supporters have suggested could be adapted now into a museum, or even a film studio. In April 2018 a petition was registered on the website of Kyiv City Council, calling for the building’s preservation – but it only received 321 votes, a long way short of its target of 10,000 signatures. Even had it been successful though, good intentions don’t count for much without action and intent on the part of Kyiv City Council; where currently, any talks of potential preservation are being blocked at a bureaucratic level.
For 25 years the building has been owned by the company Kyivpastrans (‘Kyiv Passenger Transportation), whose deputy general director, Sergey Litvinov, has said that Autobus Park №7 poses an imminent risk of collapse, and, given the cost and scale of such a project, would be almost impossible to save. Meanwhile, other former transport depots around the city have already been bulldozed to make room for new residential blocks and shopping centres. Many property developers would jump at the chance of getting their hands on this 23,000-square metre plot – and from the perspective of the current owners, it is probably a more attractive financial proposition. The building is neither listed nor protected, so were it empty, there would be nothing to stop the owners from knocking it down overnight.

This rooftop capsule offered a panoramic view of the 180-metre diameter suspended roof of Autobus Park №7. | Photo © Darmon Richter
However, for the time being all parties are locked into a kind of stalemate over the building’s contents. The estimated 903 rusting vehicles stored inside (including LAZ, Volvo, Ikarus, and various other brands of urban and long-distance buses) pose a major administrative problem. These buses cannot easily be removed, or scrapped, as technically they are yet to be decommissioned from service. A new regulation that was introduced into Ukrainian law in 2013 complicated the bureaucratic procedure and created a backlog; so that all of the vehicles inside Autobus Park №7 today are – officially, on paper – still in service and awaiting audit. As such they cannot legally be taken apart for scrap, and right now, there’s nowhere else to store them in the city but here.

The vehicles have still not been officially decommissioned under Ukrainian law – which means they cannot be scrapped until the necessary paperwork is processed. | Photo © Darmon Richter
So for now, it’s a waiting game. If Kyivpastrans and Kyiv City Council are able to solve the bureaucratic headache of their vehicle decommissioning procedure, remove the abandoned buses, and then find the will, not to mention the funding, to undertake the colossal project of preserving Autobus Park №7 (while turning down more lucrative offers from property developers in the process), then perhaps the building might yet be saved. But in the meanwhile, the circus roof is sagging, and young trees are already sprouting from cracks in the concrete.
It may just be that this building, an engineering marvel of the Soviet period, having failed to find its place in a post-Soviet world, is doomed to go the same way as the regime that built it.
--
by Darmon Richter
[adapted with permission from an article at Ex Utopia]
Sources: Smena Magazine (1974) Issue No.19 Khabarovsk Polytechnic Institute (1979) Reinforced Concrete Space Structures (lecture notes, p.24-26), M. P. Danilovsky Hmarochos (2018) Why are Storage Facilities for Faulty Kyivpastrans Buses Being Set Up in Kyiv? Kiev Vlast (2019) Kyiv City Council Decided to Solve the Riddle of Bus Depot №7
456 notes
·
View notes
Photo
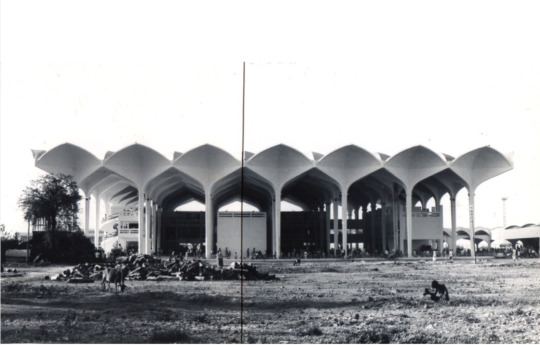
Kamalapur Railway Station in Dhaka
Architectural Optimism of Bangladesh
Saša Šimpraga, 2021.
Adnan Zillur Morshed is an architect and architectural historian with focus on history and theory of modern architecture and urbanism; global history; urban poverty and spatiality; water and architectural historiography; and ecological urbanism in developing countries. He received his Ph.D. and Master’s in architecture from MIT and completed his pre-doctoral studies at the Center for Advanced Study in the Visual Arts at the National Gallery of Art and postdoctoral under Verville Fellowship at the National Air and Space Museum in Washington, DC.
Morshed is the author of several books among other: Impossible Heights: Skyscrapers, Flight, and the Master Builder which examines the American fascination with the skyscraper and the airplane as part of a widely shared cultural phenomenon--the aesthetics of ascension--that characterized the interwar period. His books also include DAC, Dhaka through Twenty-Five Buildings.
He is a professor at the School of Architecture and Planning of the Catholic University of America in Washington, D.C.
Adnan Morshed is also involved with local and international intiatives on preservation of modernist architectural heritage of Bangladesh. We talk to him on the occasion of current international appeal to save the Kamalapur Railway Station in Dhaka from demolition.
SŠ: A gem of the Modern Movement in South Asia, The Kamalapur Railway Station in Dhaka, designed by Daniel Dunham and Robert Boughey in the 1960s is threatened due to the an urban expansion plan of the Dhaka Metro Rail's Line that includes its demolition and replacement by a new infrastructure, rather than its adaptation. What is the significance of the building and its current status?
Adnan Morshed: Kamalapur Railway Station is a rare modern train station in South Asia. It adopts an aesthetic vocabulary of tropical modernism for a public building in ways that have not been seen before in the region. The station’s modernist architecture breaks with colonial precedents both in the imperial center and on the subcontinent. In London, St. Pancras Station (1863–76) encapsulated modern values of mobility and exchange, while the Chhatrapati Shivaji Terminus (formerly Victoria Terminus; built in 1888 and now a UNESCO World Heritage) in Mumbai and Howrah Station (1906) in Kolkata functioned as symbols of imperial hegemony.
The histories of colonialism and train infrastructure are deeply intertwined in South Asia. In 1862, the Eastern Bengal Railway Company opened the first railway line in the region from which it took its name. Connecting Kolkata with the western Bangladeshi town of Kushtia, this expansion of train services signaled a new phase in the growth of East Bengal’s colonial economy. Due to geographical challenges posed by Bengal's deltaic terrain, the railway did not arrive in Dhaka until the following century, after the city’s economic profile had risen and it was subsequently made, in 1947, the provincial capital of then-East Pakistan. In 1958, the government approved the creation of a new railway depot, which was inaugurated a decade later as Kamalapur Railway Station. Not only was it one of the largest modern railway stations in South Asia, but it also embodied changing conceptions of modernity, from the bracing mobility of 19th-century railways to the soaring modernism that defined the 1960s.
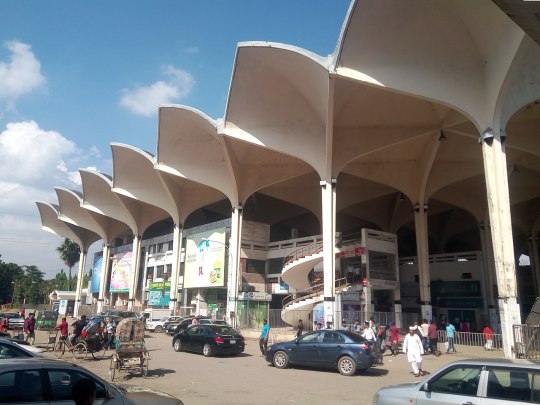
Kamalapur Railway Station, Photo by Anik Sarker/ Wikipedia
SŠ: Also in danger of demolition is the Dhaka University Teacher-Student Center Building by Greek architect Constantinos Doxiadis (the mastermind behind planning the city of Islamabad) from early 1960s. The structure exemplifies a modernist architectural sensitivity toward spatial needs for tropical climatic conditions. TSC's dome-shaped structure with empty spaces around is considered an iconic landmark not only inside Dhaka Uiversity campus, but in the broader cityscape of Dhaka. How optimistic are you about its future? And what is the general status of modernist architectural heritage of Bangladesh?
Adnan Morshed: I am concerned about the mid-20th-century buildings in Bangladesh because of the ways the notion of development is taking precedence over environment, history, and, generally, human wellbeing. Many buildings are about to face the wrecking ball. These buildings include the Teacher-Student Center or TSC. Located at the historic heart of the University of Dhaka, TSC exemplifies a type of tropical modernism that blends local architectural traditions of space-making—particularly the indoor-outdoor continuum and generation of space around courtyards—with the abstract idiom of the International Style. The complex of buildings was designed by the Greek architect, planner, and theoretician Constantinos Apostolos Doxiadis (1913–1975) in the early 1960s. This was a turbulent time marked by conflicting currents of political tension and architectural optimism in what was then East Pakistan, now Bangladesh. On the one hand, the two wings of postcolonial Pakistan were at loggerheads because of the political domination of East Pakistan by the military junta based in West Pakistan. On the other hand, many architectural opportunities arose in East Pakistan, which benefitted from American technical assistance. The United States allied with Pakistan as part of its Cold War-era foreign policy to create a geostrategic buffer against the socialist milieu of the Soviet Union–India axis in South Asia. Under the purview of a technical assistance program, the United States Agency for International Development and the Ford Foundation provided support for building educational and civic institutions in East Pakistan. Since there was a dearth of experienced architects in East Pakistan, the government sought the services of American and European architects for a host of buildings that were constructed during the 1960s. Doxiadis was among them.
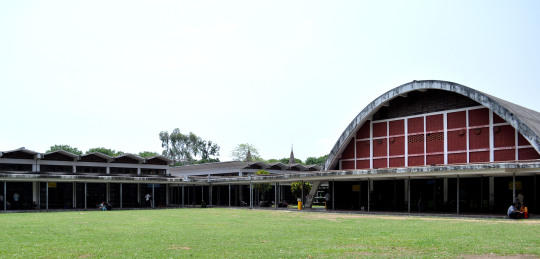
TSC, Photo by Fasiha Binte Zaman/ Wikipedia
TSC is also a demonstration of Doxiadis’s idea of ekistics, by which he meant an objective, comprehensive, and integrative approach to all principles and theories of human settlements. Criticizing the top-down planning model which he viewed as a central problem associated with modernism, Doxiadis employed the notion of ekistics to promote a multidisciplinary, inclusive, and bottom-up approach. He hoped that such a method would create a synergy of local and global influences, by which one could successfully meld a data-driven theorization of planning, universal values of harmonious living, and place-based cultural inflections.
In this vein, Doxiadis aligned the TSC’s ensemble of buildings on an east-west axis, to take advantage of the prevailing breeze from the south or north. The three-story Student Union Building features a “double roof” that minimizes heat gain by allowing cool breezes to pass in between the two canopies. The ingenious solution proved to be a trendsetting feature, but it was just one of the complex’s many innovations. Doxiadis covered the auditorium with a reinforced concrete parabolic vault, a pioneering construction technique that had yet to be tested in the country. Covered walkways, supported on steel columns, weave together the major buildings and green spaces, serving as the social spine of the entire complex. In the post-Independence period, TSC became the epicenter of political agitation within Bangladesh, serving as a backdrop to political demonstrations.
SŠ: Pioneer od modernist architecture in Bangladesh, Muzharul Islam, began hes career in the 1950s. Born in 1923, he went to study architecture in the United States, and then returned to Bangladesh. Along with his teacher Louis Kahn, he also brought Paul Rudolph and Stanley Tigerman to work in Bangladesh, and three of them came to be known as the American Trio. Apart from the Trio, it was Islam's style that dominated Bangladesh architecture from 1950s onwards. What is his legacy in architectural history of Dhaka?
Adnan Morshed: Not only was architect Muzharul Islam Bangladesh's pioneering modernist architect, he was also an activist designer who viewed architecture as an effective medium for social transformation. His early work shows how architecture was deeply embedded in post-Partition politics.
Consider his “master piece,” the Faculty of Fine Arts (1953-56) at Shahbagh in Dhaka. At first encounter, the building presents the image of an international-style building, with a quiet and dignified attention to the architectural demands of tropical Bengal. Closer inspection, however, hinders the Eurocentric tendency to measure the building's “modernity” exclusively through a “Western” lens. A host of nuanced architectural modulations and environmental adaptations reveals how Muzharul Islam's work cross-pollinates a humanising, modernist architectural language with conscious considerations of climatic needs and local building materials.
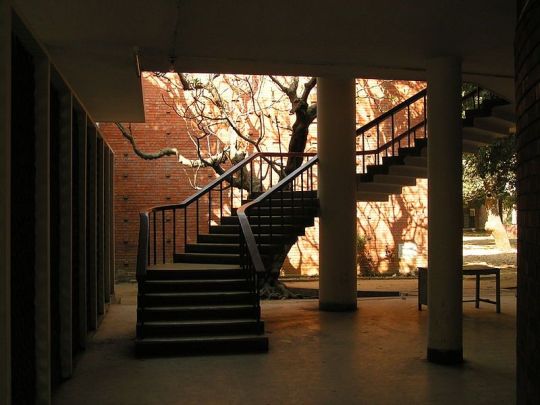
Faculty of Fine Arts, Photo by Rossi101/ Wikipedia
The literature on South Asian modern architecture usually identifies the Faculty of Fine Arts as the harbinger of a Bengali modernism, synthesising a modern architectural vocabulary with climate-responsive and site-conscious design programmes. What has not been examined in this iconic building is how Islam's work also provides a window into the ways his architectural experiments with modernist aesthetics were part of his inquiries into the ongoing politics of Bengali nationalist activism.
Muzharul Islam interpreted the prevailing political conditions in his homeland as a fateful conflict between the secular humanist ethos of Bengal and an alien Islamist identity imposed by the Urdu-speaking ruling class in West Pakistan. The turbulent politics in which he found himself influenced his worldview as well as his fledgling professional career. The young architect began his design career in a context of bitterly divided notions of national origin and destiny, and his architectural work would reflect this political debate. He felt the need to articulate his homeland's identity on ethno-cultural grounds, rather than on a supra-religious foundation, championed by West Pakistani power-wielders. Muzharul Islam's Faculty of Fine Arts embodied these beliefs.
With his iconoclastic building, Islam sought to achieve two distinctive goals. First, the building introduced the aesthetic tenets of modern architecture to East Pakistan. For many, its design signalled a radical break from the country's prevailing architectural language for civic buildings. These buildings were designed either in an architectural hybrid of Mughal and British colonial traditions, popularly known as Indo-Saracenic, or as utilitarian corridor-and-room building boxes, delivered by the provincial government's Department of Communications, Buildings, and Irrigation (CBI). The Faculty of Fine Arts was an unambiguous departure from the colonial-era Curzon Hall (1904–1908) at the Dhaka University, within walking distance of Islam's building, and the Holy Family Hospital (1953; now Holy Family Red Crescent Medical College Hospital).
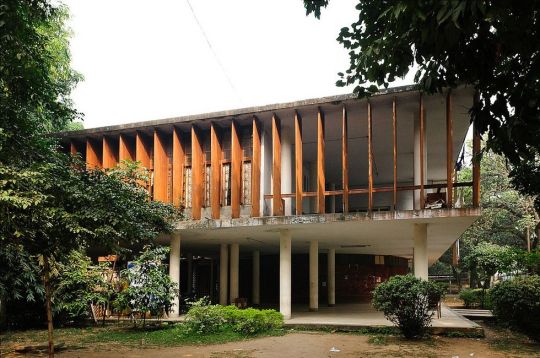
Faculty of Fine Arts, Photo: Wikipedia
Second, the Faculty of Fine Arts' modernist minimalism—rejecting all ornamental references to Mughal and Indo-Saracenic architecture—was a conscious critique of the politicised version of Islam that had become a state apparatus for fashioning a particular religion-based image of postcolonial Pakistan. By abstracting his design through a modernist visual expression, Muzharul Islam sought to purge architecture of what he viewed as the political associations of instrumental religion.
SŠ: Internationally, perhaps the most known modernist structure in Bangladesh is the National Parliament Complex, designed by Louis Kahn and associates. Its construction began in 1964, in what is now known as the Decade of Development for Bangladesh and time when Dhaka was the second capital of Pakistan. When talking about architecture in general, Muzharul Islam stated that „practical aspects of architecture are measurable – such as, the practical requirements, climatic judgments, the advantages and limitations of the site etc. – but the humanistic aspects are not measurable.“ Those aspects come when the architect leaves and building starts its life. How did that highly acclaimed complex came to be a part of the national identity and how its architecture influences culture in a broader sence?
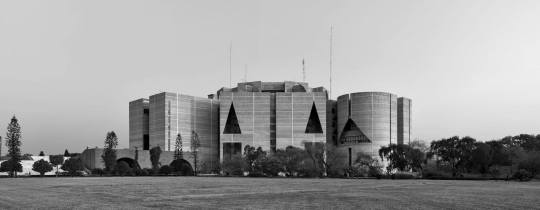
National Parliament Complex in Dhaka, Photo: Yes, Louis Kahn
Adnan Morshed: The American architect Louis Isadore Kahn's Parliament building in Dhaka is considered one of the architectural icons of the twentieth century. Intriguingly, Kahn was not the first choice for the project. After two masters, Le Corbusier and Alvar Aalto, had turned down the invitation from the government of Pakistan, the megaproject went to the architect from Philadelphia. After multiple design iterations and many bureaucratic entanglements, the construction of the Parliament building began in October 1964, at Sher-e-Bangla Nagar.
Kahn first visited Dhaka in early March of 1963, after he had received the commission to plan the Parliament complex of East Pakistan. Five years earlier, the commander-in-chief of the Pakistani army, Mohammad Ayub Khan, took control of the government through a military coup and imposed martial law in October 1958. In 1960, the military man was “elected” to a five-year presidency. Pakistan's new constitution of 1962 called for a “democratic” election to be held in 1965. The decade of the 1960s was a politically tumultuous period in East Pakistan. Bengalis felt exploited and ignored by West Pakistan's military regime and, consequently, dreamed of independence from the doomed political geography of a nation with two units separated by over 1,000 miles. Aware of the political and economic disparity between the two halves of Pakistan and concerned about his own re-election bid, Ayub Khan's administration came up with a political strategy to mitigate the grievance of the Bengalis.
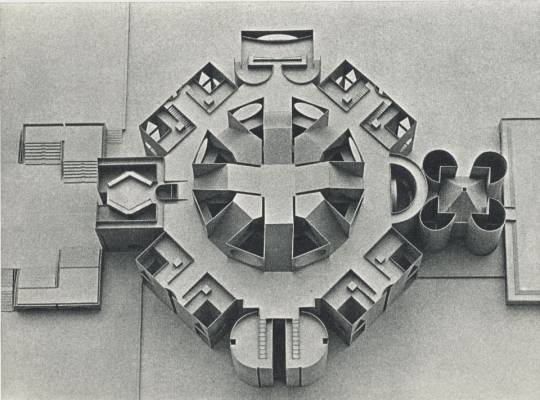
National Parliament Complex in Dhaka, Photo: Yes, Louis Kahn
The idea of a “second capital” for East Pakistan was born in this context. This showcase capital would, it was hoped, “bind East Pakistan more firmly to the nation by conducting the nation's business for half of each year.” The political drama that ensued from then on explains how the Parliament building, first conceived as a “bribe” for the Bengalis, gradually took on a whole new identity as a symbol of the people's struggle for self-rule. With rudimentary construction tools and bamboo scaffolding tied with crude jute ropes, approximately 2,000 lungi-clad construction workers erected a monumental government building. Slowly but steadily, they unwittingly portrayed the broader resilience of a nation revolting against economic and social injustice. If the Shahid Minar symbolised the language movement during the 1950s, the Parliament building portrayed the rise of the independence-minded Bengalis during the 1960s.
Kahn searched for inspirations from the Bengal delta, its rivers, green pastoral, expansive landscape, raised homesteads, and land-water geography. Soon after he had first arrived in Dhaka, he went on a boat ride on the Buriganga River and sketched scenes to understand life in this tropical land. He didn't have any problems in blending Bengali vernacular impressions with those of classical Greco-Roman and Egyptian architecture he had studied during the 1950s. As the war broke out in 1971, Kahn's field office in East Pakistan quickly closed and construction work discontinued. During the liberation war, an ironic story persisted that Pakistani pilots didn't bomb the building assuming that it was a ruin! That “ruin” eventually became an emblem of the country, adorning national currency, stamps, rickshaw decorations, advertisements, official brochures, and so on. When it was more or less completed in 1983—more than a decade after East Pakistan (later Bangladesh) emerged as a new nation-state and 9 years after Kahn's unexpected death in New York City—the Parliament complex emblematised the political odyssey of a people to statehood.
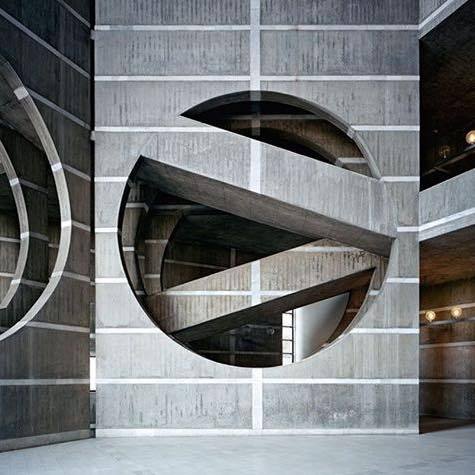
National Parliament Complex in Dhaka, Photo: Yes, Louis Kahn
Kahn searched for inspirations from the Bengal delta, its rivers, green pastoral, expansive landscape, raised homesteads, and land-water geography. Soon after he had first arrived in Dhaka, he went on a boat ride on the Buriganga River and sketched scenes to understand life in this tropical land. He didn't have any problems in blending Bengali vernacular impressions with those of classical Greco-Roman and Egyptian architecture he had studied during the 1950s. As the war broke out in 1971, Kahn's field office in East Pakistan quickly closed and construction work discontinued. During the liberation war, an ironic story persisted that Pakistani pilots didn't bomb the building assuming that it was a ruin! That “ruin” eventually became an emblem of the country, adorning national currency, stamps, rickshaw decorations, advertisements, official brochures, and so on. When it was more or less completed in 1983—more than a decade after East Pakistan (later Bangladesh) emerged as a new nation-state and 9 years after Kahn's unexpected death in New York City—the Parliament complex emblematised the political odyssey of a people to statehood.
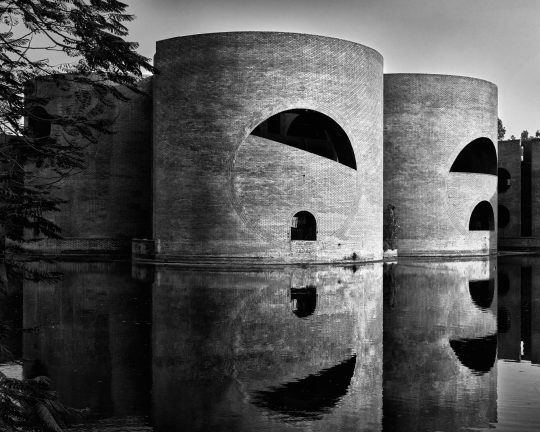
National Parliament Complex in Dhaka, Photo: Yes, Louis Kahn
SŠ: Transformation of Dhaka today is intensive. What would be some of the significant architectural achievements in contemporary Dhaka and Bangladesh?
Adnan Morshed: The architectural scene in Bangladesh has been thriving with a “new” energy over the past two decades or so. Bangladeshi architects have been experimenting with form, material, aesthetics, and, most importantly, the idea of how architecture relates to history, society, and the land. Their various experiments bring to the fore a collective feeling that something has been going on in this crowded South Asian country. One is not quite sure about what drives this restless energy! Is it the growing economy? The rise of a new middle class with deeper pockets? Is it an aesthetic expression of a society in transition? Is it aesthetics meeting the politics of development?
Whatever it is, an engaged observer may call this an open-ended search for some kind of “local” modernity. Bangladeshi architects have been winning architectural accolades from around the world for a variety of architectural projects. High-profile national architectural competitions have created a new type of design entrepreneurship, yielding intriguing edifices. Architects have also been expanding the notion of architectural practice by engaging with low-income communities and producing cost-effective shelters for the disenfranchised. Traditionally trained to design stand-alone buildings, architects seem increasingly concerned with the challenges of creating liveable cities.
No doubt it is an exciting time in Bangladesh, architecturally speaking, even if the roads in the country's big cities are paralysed by traffic congestion and a pervasive atmosphere of urban chaos. In the midst of infernal urbanisation across the country, an architectural culture has been taking roots with both promises and perils, introducing contentious debates about its origin, nature, and future.
Architecturally, the 1980s was an interesting time, as divergent ideas began to permeate architectural thinking in the country. Three stories should be mentioned. An “avant-garde” architectural study group named Chetona (meaning awareness) sought to introduce critical thinking as an essential part of architectural practice. Many architects, senior and junior— disillusioned with the prevalent role of architecture as primarily a professional practice without broader social visions and engagement with history and culture—gravitated toward Chetona, meeting at Muzharul Islam's architectural office, Bastukalabid, at Poribagh. The iconoclasm of the study group revolved around reading critical writings in architecture, criticism of current methods of architectural pedagogy, and reasoned questioning of architecture as a technical discipline. The group's reading list ranged from Rabindranath Tagore to the Franco-Swiss architect Le Corbusier to the Norwegian architectural theorist Christian Norberg-Schulz.
The influence of the Aga Khan Award for Architecture (AKAA), an architectural prize established by Aga Khan IV in 1977, was also felt strongly during the 1980s. The award sought to champion regional, place-based and culture-sensitive architectural impetuses in Islamic societies. Awardees included projects in contemporary design, social housing, community development, restoration, adaptive reuse, and landscape design. Architects were inspired to look for a “spirit of place.” Regionalism was in vogue.
The Aga Khan Award for Architecture's flagship magazine, Mimar: Architecture in Development, first published in 1981, influenced many Bangladeshi architects and architecture students in thinking beyond western modernism and the aesthetic conventions it allegedly created. At its inception, Mimar was the sole international architecture magazine focusing on architecture in the developing world. In many ways, the magazine's celebration of “local” expanded the scope of architectural practice in the country and gave rise to new aspirations among architects, who were willing to search for organic roots in architecture.
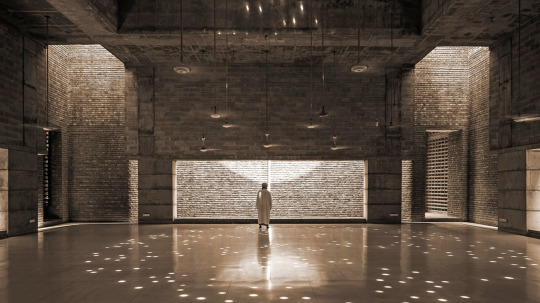
Bait Ur Rouf Mosque in Dhaka by Marina Tabassum, 2016 Aga Khan Award Recipient
The new architectural aspirations coincided with the rapid urbanisation of Bangladesh and the rise of an urban middle class that spawned a flourishing culture of architectural patronage. A historically agrarian country, Bangladesh began to urbanise rapidly from the late 1980s. The country's total urban population rose from a modest 7.7 percent in 1970 to 31.1 percent in 2010. Impoverished rural migrants began to flock to major cities, particularly the capital, Dhaka, in search of employment and better lives. Its population skyrocketed from 1.8 million in 1974 to more than 6 million in 1991 and to nearly 18 million today. The capital city's massive population boom created an unsustainable demand on urban land, and in return, land values increased.
During this transitional period, real estate developers emerged as powerful economic actors in Dhaka and beyond, playing a key role in replacing traditional single-family houses with multi-story apartment complexes. Meanwhile, public-sector housing failed to meet the demand, and in this vacuum, private real estate companies flourished rapidly. As private developers became key actors in the city's housing market, a trade association was needed to regulate the real estate sector and to ensure fair competition among its members. The stratospheric rise of private real-estate developers suggested that there was a robust market for high-density, multifamily apartments, even though affordability remained a major hurdle. Many architects experimented with material, form, spatial organisation, construction, aesthetic expression, and the individual plot's urban relationship to the neighbourhood.
A burgeoning class of urban entrepreneurs—who made their fortunes in the country's export-oriented ready-made garments industry, manufacturing and transportation sectors, construction industry, and consumer market—emerged as a new generation of architectural patrons, investing hefty amounts of money to build their signature single-family houses and other projects, including apartment complexes, hospitals, shopping malls, private schools and universities, factories, spaces of worship, etc.
And, happily, architects began to find work abundantly from the mid-1990s. Design consultancy until the early 1990s was limited to a handful of architectural firms. But soon thereafter new, smaller firms, run by younger architects, began to reshape the traditional methods of architectural design practice in the country.
The liberalisation of the market, the emergence of a strong private sector, and rapid urbanisation resulted in the need for a range of building typologies and related architectural design services. In the public sector, government organisations began to evaluate the social and commercial value of aesthetic expression and hired architectural firms to compete in the building market. All of these developments ushered in a vibrant and dynamic opportunity for architectural experiments. The last two decades in Bangladesh witnessed an intense battle of architectural ideas. The earlier attitudes to orthodox modernism or regionalism in architecture dispersed into a more nuanced landscape of aesthetic abstraction.
SŠ: „For most of modern history, cities grew out of wealth. Even in more recently developed countries, such as China and Korea, the flight towards cities has largely been in line with income growth. But recent decades have brought a global trend for “poor-country urbanisation”, in the words of Harvard University economist Edward Glaeser, with the proliferation of low-income megacities.“ Dhaka is an example of such a city that has outpaced develepoment and has grown tremendously. Can planned urbanisation even tackle such a huge task in given circumstaces?
Adnan Morshed: While architecture rose and prospered as individual plot-based or stand-alone practices, cities—Dhaka as a glaring example—as a whole descended into unbearable chaos. In extreme cases, Taj Mahals coexisted with overflowing dumpsters. Private oases and sumptuous cafes overlooked the ghettoised world of slums. While architects searched for Bengali roots and global gravitas in their work, they mostly failed to promote an “ethical” view of how city should function and treat all its citizens.
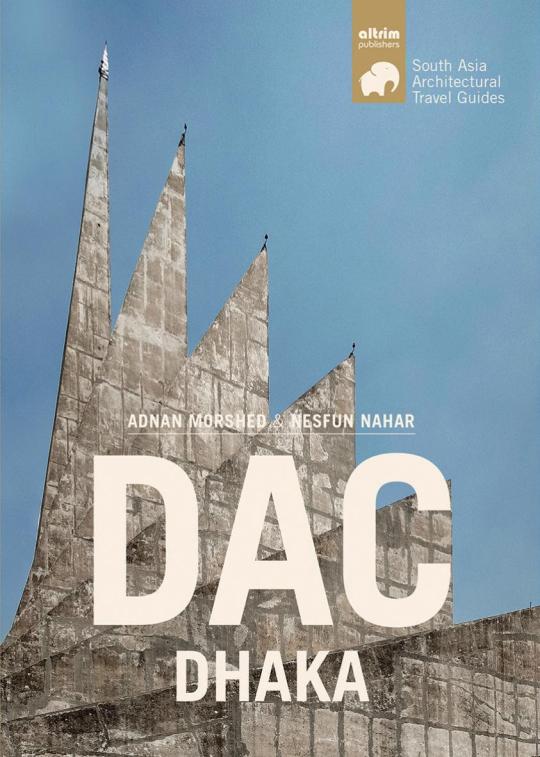
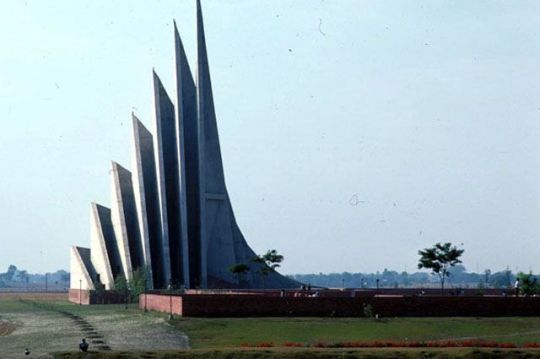
While globalisation went on with a cutthroat consumerist and neoliberal agenda, and architecture patronage benefitting from it, social inequality grew manifold. Architects seemed confused as to how architecture could or should also play mitigating roles in addressing the issues of social justice. Slums burned and architects rushed to the site with naïve, superficial aesthetic solutions without trying to understand the exploitative economic and political systems that blight society in the first place. The feeling that “architecture is great but the city rots” sometimes seems overwhelming.
Walking in some of Dhaka's walkable streets fronted with exclusive-looking buildings, an observer might wonder how architecture could showcase the rising stature of a developing country, while failing to play a role in making it socially just.
_
In Croatian: https://vizkultura.hr/intervju-adnan-morshed/
_
Projekt Motel Trogir u 2021. godini podržan je od Ministarstva kulture i medija Republike Hrvatske i Zaklade Kultura nova.


10 notes
·
View notes
Photo

The La Trobe Reading Room - State Library of Victoria, Australia. When opened in 1913, the dome was the largest reinforced concrete structure in the world. via /r/architecture https://ift.tt/33tsNnS
2 notes
·
View notes
Text
water | arcane | nature
the world of sornieth as defined by schwartz industries
WATER
flotsam town - a large, floating city in the middle of the sea of a thousand currents. while it may seem odd, the city itself is accessible by boat and entertains many travelers and tradesmen who use the sea for transport. it's known for its close community, rowdy parties, and mixing of regional foods.
tsunami flats - a vacation spot for many light and lightning citizens. it hosts numerous campsites and has an amazing wildlife preserve for the rare species of starfish found in the pools.
churnscar wharf - the wharf is where most sea-faring folk come from. it's where they first learn to sail a ship and coast the coasts. while the largest structure is a shipyard (employing many of its citizens), the wharf also has many villages along the shore that are home to fishermen, basket weavers, and chefs. (qliphoth was born here.)
shoredeep presage - a highway that's come under scrutiny as of late because of its lack of safety measures. forged in the early days of transportation and reinforced by magic only, the presage has a history of accidents. most recently, the emperor of the thousand currents, the tidelord, had suffered an accident while traveling the presage. he is currently in critical condition and his whereabouts are unknown, though his press team has assured the people that he is fine and recovering.
the drowned sanctum - one of the prestigious universities found in sornieth. it has a history dating back over a thousand years, and is connected to the lost coliseum. this is where the legend of praetor severus, the drowned, comes from.
spiral keep - the capital of the water district. it's revered for its structural integrity (in contrast to the shoredeep presage). many architectural students from the drowned sanctum study here.
ARCANE
hoverview vale - an incredibly popular retirement spot, hoverview vale is one of the richer areas of the arcane district. because of its gorgeous views and lack of harsh weather, property prices have risen dramatically in the last few years.
oculus of the eleven/the observatory - arguably the most prestigious of the sornieth universities, the oculus is the culmination of years of research and imput from the other districts. getting a degree from the oculus is practically a guarenteed job anywhere you look. (valthaas graduated from here.) it also contains the largest observatory in sornieth, which is affiliated with the university. any astronomer worth their stuff has glanced through its telescope at least once. (sylvaranti was expelled from here.)
the focal point - an odd cliffside in the midst of the starfall isles. it contains the first evidence of extraterrestrial life, and many samples from it are currently being studied at the oculus.
the tourmaline archives - arguably more impressive than lady lightweaver's library, the tourmaline archives are ten times larger than the aforementioned, and don't require government permission to access the majority of its chambers. scholars often travel to the arcane district to try and discover something new hidden in its depths. (it is said that hallow can be found here, though there is no concrete proof it exists).
the astrolodome - the capital of the arcane district. the magic practiced by the inhabitants is so frequent and unpredictable that the arcanist had to construct a dome around the city itself to prevent damage, both inside and out. not only does it protect the outside world from new magics, but it prevents damage to those who live in the city from dangerous falling astral rain and debris caused by an overabundance of magic that draws and centers various astral phenomenon.
starwood strand - an oddity of a forest that has drawn many botanists and astrobiologists to study. its trees grow larger than those in the nature district. it's theorized that this is because the trees in the starwood strand are enhanced by extraterrestrial means, though no proof of that has been concrete. the oculus' biology department is currently trying to study the theory.
NATURE
the gladeveins - the gladeveins were the first venture into technology by the nature district. its naturalized aquaducts lead to energy production via water mills. logging was also very popular in the area, as the trees grew back faster than they could be harvested. today, the remains of the aquaducts can be seen throughout the lumbering trees, as they're kept in good condition by the neighboring wild sanctum.
the wild sanctum - one of the prestigious universities in sornieth. while it is host to medical and history students, it isn’t surprising that the majority of students are agricultural. much of its funding goes into preservation of various parts of the nature district. though rare, it also oversees and restores areas in other districts. one of its contracts is with the light district, as the university is currently restoring several paintings within the sunbeam ruins.
everbloom gardens - a beautiful tourist spot consisting of acres and acres of gardens. flowers bloom here that don't exist anywhere else. its rich, fertile soil is also the perfect testing ground for newly bred fruits and hybridizations.
the shrieking wilds - a thick, seemingly endless forest in the nature district. the trees are so close together that it creates a darkened canopy, even during daylight hours. the only reprieve comes in fall and winter, as the nature district is north enough to get snow. many of the trees turn a beautiful orange and lose leaves, causing faint sunlight to hit the forest floor. (the ju-omoi territory is located here).
the behemoth/gladebough village - the behemoth is a great tree that towers over the entire region. it's so ancient that many records dating back thousands of years mention its height being roughly the same as it is today. within is the capital city, gladebough village, where the gladekeeper resides with her oligarchal council. the currently discussed issues revolve around farmland and governmental appropriation.
the pox consulate - an abandoned embassy after the fall out between the nature and the plague district. the consulate is overgrown with weeds, and is a popular spot for ghost stories. currently, there is a biohazard sign warning the general public to keep out. those that have ventured past the warning sign have not been recovered. an investigation is ongoing.
2 notes
·
View notes
Text
The Pantheon still amazes nearly 2,000 years on

Exploring the cities of Europe, you will find endless varieties of amazing architecture, from humble homes to unrivalled shows of extravagance.
On any trip abroad, I will usually discover a selection that I really admire, and I have begun writing about my favourite locations in this blog (Faris Mousa: Valencia San Sebastian)
My most recent adventure was a few days spent with my family in Rome, enjoying a city deeply rich in culture and history. And while there is much about the Italian capital to love and report back about, I think the Pantheon deserves a blog all of its own.
It’s not easy standing head and shoulders above all else in a city which was once the centre of the known world and still houses some of the most culturally significant locations of modern times, such as the Vatican.
But I have never before seen such a stunning example of human ambition, ingenuity and achievement.
Around the outside stand 24 columns, which weigh 80 tonnes each and had to be transported all the way from Egypt using a clever underwater system.
The enormous, 142 ft roof was constructed without any visible support or reinforcements. A 25 ft aperture at the top provided the building’s only light source, which would no doubt have been an even more incredible sight when all of its original treasures will still on display.
The Roman empire may not have lasted, but many of its ideas and innovations did.
Not only did they invent concrete, which remains one of the most versatile and durable construction materials, but the Pantheon’s dome is still the largest cast-concrete construction in the world.
Evidence, maybe, that nobody has done it better in the nearly 2,000 years since the Pantheon’s construction.
0 notes
Text
Journal # 6 Architecture
1. Picture - Architectural Design – Art Deco

Wisconsin Gas Light Building 626 E Wisconsin Ave, Milwaukee WI Eschweiler & Eschweiler Built in 1930
This 20-story Art Deco skyscraper has a stepped-back, ziggurat-shaped form. It is decorated with brick patterns, terracotta designs, and organic foliage patterns. The flame at the top predicts the weather with signals in red, gold, or blue neon tubes
Source: Web page created by Mary Ann Sullivan with Art History Webmasters Association https://homepages.bluffton.edu/~sullivanm/wisconsin/milwaukee/gas/eschweiler.html
2. Notes - Architectural Design – Romanesque Revival and Gothic Revival
Our Savior’s Lutheran, 1952 3022 West Wisconsin Ave Architect: Hugo Haeuser Our Saviour’s Lutheran is a transitional church design. The building form and proportions are similar to other Romanesque Revival and Gothic Revival churches. The walls lack of ornaments, the design is simplified and modern in appearance. The main feature of the building is a high-relief sculpture of “The Inviting Christ” above the entrance door. The interior of the building is tall and relatively narrow with vaulted ceiling and axial orientation, contemporary and modern design, with the structural concrete. Source: Architecture of Faith website http://architectureoffaithmilwaukee.info/V-Modernism/61-Our-Saviors-Lutheran.aspx
3. Picture – Architectural Design – Renaissance/Baroque

St. Josephat’s Catholic Basilica, 1897 601 W Lincoln Ave, Milwaukee Architects: Erhard Brielmaier and Sons
Richly ornamented walls, ceiling vaults, and colossal dome. Among pre-World War II buildings in Wisconsin. Inspired by St. Peter’s Basilica in Rome, a Renaissance/Baroque church constructed in the sixteenth and early seventeenth centuries. It has a gold cross that surmounts the dome. The dome is framed in structural steel for the construction of a large dome. Sources: Architecture of Faith website http://architectureoffaithmilwaukee.info/I-Classical-Tradition/6-St-Josaphats-Catholic-Basilica.aspx
4. Picture - Architectural Design – Modernist

War Memorial Center 750 N Lincoln Memorial Dr, Milwaukee
The War Memorial Center, completed in 1957, was designed by Finnish-American architect Eero Saarinen to create a new home for two previously separate art collections and a veterans’ memorial. The modernist building is shaped like a floating cross, with wings cantilevered from a central base. Saarinen’s innovative design won praise for its dramatic use of space. Eero Saarinen’s innovative design for the War Memorial Center was influenced by the abstract geometry of modern French architect Le Corbusier. Saarinen incorporated many of Le Corbusier’s ideas: lifting the bulk of a building off the ground on reinforced columns; eliminating load-bearing walls to allow a freeform façade and open floor plan; and using plazas, courtyards, and rooftop terraces to allow an interaction between internal and external spaces. Source: Milwaukee Art Museum website https://mam.org/info/details/war-memorial.php
5. Sketch – Architectural Design – Moorish Revival and Indian Elements. Moorish Architecture style also called “Western Islamic architecture”

Tripoli Shrine Center
3000 W Wisconsin ave, Milwaukee, WI Completed in 1928. Ornate interior, trappings & fixtures. Moorish Revival and Indian elements designs. An architectural replica of India’s Taj Mahal with an ornate interior, including stunning mosaics and original art and furniture, this landmark was built in 1928 and remains the home of Milwaukee’s Shriners International. Its entrance has a wide pointed arch, the roof has a wide yellow dome with light blue decorative paint. Source: Visit Milwaukee website https://www.visitmilwaukee.org/partners/tripoli-shrine-center-1108/
6 – Notes – Architectural Design – France Second Empire Style
Name of the building: The Mitchell Building Architect: Edward Townsend Mix Address: 207 E. Michigan St. Milwaukee Year built: 1876 In 1875 Mitchell asked Edward Townsend Mix to design new quarters for the organization. Mix chose to employ a bold, flamboyant style made popular in mid-19th-century, and his works were characterized by profuse decorative detail, projecting pavilions, and mansard roofs. By 1876 Mix was well known on the Milwaukee architectural field. Decorative details included in his work are iron cresting on the roof, heavily bracketed cornices, quoins, and the general effect is monumental and ornate, appropriate to the style’s Napoleonic roots. Second Empire residences often had a simple box form, square or rectangular, and highly symmetrical. Source: Urban Milwaukee website https://urbanmilwaukee.com/building/mitchell-building/
7. Notes – Architectural Design – Victorian/Italian Renaissance Style Name of the building: Mackie Building Address: 225 E. Michigan St Milwaukee Year built: 1879 Also known as the Chamber of Commerce, the building is a Victorian landmark built in 1879 to house what was once the world’s largest grain exchange. The Italian Renaissance-style space is rich with frescoes, stained glass, columns, arches, and carvings. Gargoyles guard each corner of the bell tower atop the building. The Grain Exchange, located in downtown Milwaukee, features soaring ceilings, beautiful granite, limestone, and sandstone, and is described, architecturally, as simple Italian. The room radiates the elegance and grandeur of a bygone era, and our expertise in food and hospitality present a partnership that will create a memorable event for even the most discriminating critic. Source: The Grain Exchange Historic Milwaukee Event Venue https://www.bartolottas.com/catering/venues/grain-exchange
8. Sketch – Architectural Design – Neo Renaissance/Renaissance Revival

Milwaukee Public Library
Address: 814. W Wisconsin Ave Milwaukee Architects: Ferry & Clas Established in 1978 First opened in 1898, this imposing structure is a combination of French and Italian Renaissance styles, built of Bedford limestone and featuring a hand-carved limestone staircase. An official Milwaukee Landmark and listed on the National Register of Historic Places, the original 1898 building was designed by architects Ferry & Clas in the Beaux Arts style. It features a spectacular rotunda dome and mosaic floor and interior highlights in oak, mahogany, and marble. Source: Visit Milwaukee website https://www.visitmilwaukee.org/partners/milwaukee-public-library-320/
9. Notes – Architectural Design – Gothic St. Joan of Arc Chapel on Marquette University 1442 W. Wisconsin Ave Milwaukee
Design elements are pointed arches and windows. Stein, painted, decorated glass on windows Believed to be the oldest medieval structure in the Western Hemisphere dedicated to its original purpose, this chapel stood for more than 500 years as part of a French estate and was moved to the U.S. stone- by-stone in the 1920s and to the Marquette University campus in the 1960s. Legend has it that Joan of Arc prayed before the early Gothic altar and kissed the stone where she stood, and that stone has forever remained colder than those that surround it. 15th-century chapel was originally in France and later reconstructed on the campus 1965
Source: Visit Milwaukee website https://www.visitmilwaukee.org/partners/st-joan-of-arc-chapel-1160/
10. Picture – Architectural Design – Post and Post Modernism

The Quadracci Pavilion at the Milwaukee Art Museum Address: 700 N Art Museum Drive, Milwaukee. Added to the existing building in 2001
The iconic sculptural addition to the Milwaukee Art Museum was designed by the Spanish architect Santiago Calatrava. Highlights of the building, completed in 2001, are the magnificent cathedral-like space of Windhover Hall, with a vaulted a 90-foot-high glass ceiling; the Burke Brise Soleil, a moveable sunscreen with a 217-foot wingspan that unfolds and folds twice daily; and the Reiman Bridge, a pedestrian suspension bridge that connects the Museum to the city.
Design elements are the resemblance of a sail boat, functional (control the level of light), iconic (creates a memorable image for the Museum and the city). According to Santiago Calatrava the structure responds to the culture of the lake: “the sailboats, the weather, the sense of motion and change”.
Source: MAM.org website https://mam.org/info/details/quadracci.php
0 notes
Photo








Man’s Impact on the Environment Marlborough-Blenheim Hotel Atlantic City, New Jersey
The Marlborough-Blenheim Hotel was a historic resort hotel property in Atlantic City, New Jersey, built in 1902-1906, and demolished in October 1978.
In 1900, Josiah White III bought a parcel of land between Ohio Avenue and Park Place on the Boardwalk, and built the Queen Anne style Marlborough House. The hotel was financially successful and, in 1905, he chose to expand. White hired Philadelphia architect Will Price of Price and McLanahan to design a new, separate tower to be called the Blenheim. "Blenheim" refers to Blenheim Palace in England, the ancestral home of Sir Winston Churchill, a grandson of the Duke of Marlborough.
Recent hotel fires in and around Atlantic City, Price's recent experience of designing the all-concrete Jacob Reed store in Philadelphia, and a steel strike in the fall of 1905 influenced Price's choice of reinforced concrete for the tower. It opened in 1906.
It was not the first reinforced concrete hotel in the world, as French concrete pioneer François Hennebique had designed the Imperial Palace Hotel in Nice five years previously. But it was the largest reinforced concrete building in the world.[6] The hotel's Spanish and Moorish themes, capped off with its signature dome and chimneys, represented a step forward from other hotels that had a classically designed influence.
In 1916, Winston Churchill was a guest of the hotel.
In 1977 Reese Palley and local attorney and businessman Martin Blatt bought the Marlborough-Blenheim and planned to preserve the Blenheim half of the hotel, along with adjacent Dennis Hotel for his Park Place Casino. Palley was successful in getting the Blenheim part of the hotel placed on the National Register of Historic Buildings, while planning to raze the Marlborough to make way for a new modern hotel. Ten days later, he stepped aside when Bally Manufacturing purchased a controlling interest in the project.[8] After Bally took control, they announced plans to raze the Marlborough-Blenheim and the adjacent Dennis Hotel, despite protests, to make way for the new "Bally's Park Place Casino and Hotel". However, in an effort to offset costs and get the casino opened as fast as they could they chose to keep the Dennis Hotel, which would serve as the temporary hotel for Bally's until a new tower was built.
Bally demolished the wood-framed Marlborough with the conventional wrecking ball. For the Blenheim the company hired Controlled Demolition, Inc. (CDI) and Winzinger Incorporated of Hainesport New Jersey, which had taken down the Traymore Hotel, to implode the structure. A preservation group which had sought historic status for the building won a stay of execution for the Blenheim's rotunda portion on the Boardwalk. It was separated from the rest of the hotel, which was imploded in the fall of 1978. Several months later its historic status was denied, the stay was lifted, and CDI finished the demolition January 4, 1979. It is not known if they sold the name Marlborough-Blenheim as well.
Bally's Park Place now stands at this location.
0 notes
Photo

Did you know that the Panthéon is still the largest un-reinforced concrete dome in the world? AFTER ALMOST 2000 YEARS. Amazing, isn’t it? #italy #rome #globalwarming #hypocrite #carbonfootprint #takecareofthisplanet #offthebeatentrack #travel (at Piazza della Rotonda) https://www.instagram.com/p/B8CGbwYlRD7/?igshid=1irazn5h97mw5
0 notes
Photo










3D Model Iron Gate Collection 3D Model
6 Iron works High resolution textures. Smootheable. Unwrapped. ************************************************************** -Model has real-world scale. -Model is centered at 0,0,0. -All object are named. -All materials are named. -No unnecessary objects. -Model looks like the thumbnails. ************************************************************** Obj, fbx and max files, are compressed in zip files with all materials, textures and folders. High resolution textures. Standard 3ds max materials and Vray materials included. with .mat and .mtl Iron Gate 01 : 37.476 polygons Iron Gate 02 : 93.982 polygons Iron Gate 03 : 48.508 polygons. Iron Fence 01 : 22,916 polygons Iron fence 02 : 5.346 polygons Iron Fence 03 : 27.337 polygons ******************************************* Detailed enough for close-up renders. Metal structures (also: metal structures, abbreviation: MK) - the general name of structures made of metals and various alloys used in various fields of human activity: the construction of buildings, machine tools, large-scale devices, mechanisms, apparatuses, etc. In mechanical engineering, metal structures are usually understood to mean parts made of profiled metal, as opposed to cast parts and forgings. In construction, the term "building metal structures" describes load-bearing steel building elements of a building made of metal. Until the beginning of the 20th century, cast iron metal constructions were mainly used in construction (mainly in columns, beams, stairs, etc.). Modern metal structures are divided into steel and from light alloys (for example, aluminum). The metal structures in terms of application can be divided into engineering structures and structures of buildings and structures. In mechanical engineering, the term “construction” is used relatively rarely, since the norms stipulate only types of products: a part, an assembly unit, a complex and a set. At the same time, the terms "designer", "design" are used in mechanical engineering very often. Typical applications enclosing elements (fences, fencing) and in the form of decoration parts of buildings, bridges, supports of something, spans, arrows, floor beams, frames for reinforced concrete structures, pile frames, tower cranes, bridge cranes, which are based on MK, blast furnace frames gas holders tanks masts power transmission towers, light metal structures (LMK) - metal structures used for the construction of buildings with large spans, light steel thin-walled structures (LSTK) - building structures of cold-formed galvanized profiles. Known metal objects The dome of St. Isaac's Cathedral in St. Petersburg with a diameter of 22 meters. The Eiffel Tower is a 300-meter tower in Paris, the capital of France. Shukhov Tower - a television tower made in the form of a bearing steel mesh shell. Located in Moscow on the street Shabolovka. Turning Torso is a skyscraper in Malmö, Sweden, located on the Swedish side of the Öresund Strait. Skyscraper Mary-Ex - a 40-story skyscraper in London, the capital of Great Britain, the design of which is made in the form of a mesh shell with a central support base. The Golden Gate Bridge - the largest suspension bridge in the world from its opening in 1937 until 1964 through the Golden Gate Strait, connects the city of San Francisco in the north of the San Francisco Peninsula and the southern part of the Marin County, near the suburb of Sausalito. JoseVK
- #3D_Model #Industrial 3D Models
0 notes
Text
FOMA 38: Five Examples of Sacral Architecture in Kaunas
In June 1940, Soviet army entered Lithuania. This was a beginning of a 50 year long occupation. Catholic Church was one of the biggest enemies of the Soviet Union. Because of atheist policy, churches and other sacral buildings of all confessions were being closed and turned into warehouses, sport halls and galleries, therefore ignoring their architectural and cultural heritage value.
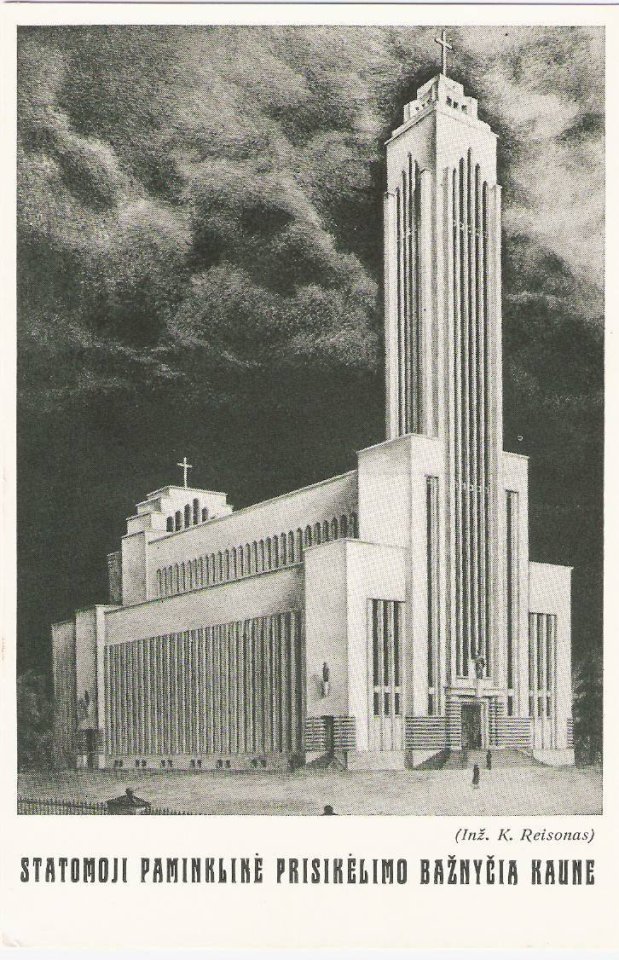
The poster with the “Monumental Church of the Resurrection in Kaunas” from 1940s. | Photo via Lietuva Senose Fotografijose
A lot of valuables were stolen, but the largest damage for the buildings was done by the weigh of goods stored on wooden floors – it crippled the walls, meanwhile the humidity and rainwater which leaked through the holes in the roofs damaged the interiors of abandoned churches. [1]
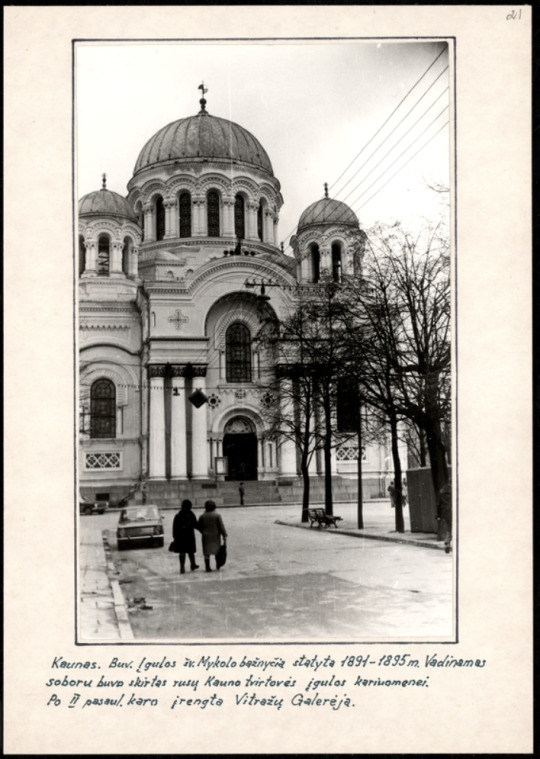
St. Michael Archangel Church was transformed into the Gallery of Sculpture and Stained Glass. | Photo © Nacionalinis Čiurlionio dailės muziejus
A choice to turn a church into a warehouse is rather interesting, since a warehouse had a symbolic meaning in the Soviet Union. Some researchers believe that converting churches into warehouses “was not the abolition of the holy but, so to speak, its replacement. The warehouse is just as ideal an order in the material world as the church is in the spiritual world. The warehouse is a materialist church, but instead of collecting people who are seeking in prayer an exalted form of the soul, it houses a multitude of objects that have found a precise inventoried form.”[2]

Vilnius Cathedral Basilica in 1847 | Lithography via Katedra.lt
Nevertheless, according to various data from 1953 to 1959 nearly 15-20% of churches were closed while some of sacral buildings went through radical transformations. Vilnius Cathedral Basilica (1783) by Gucevičius was closed in 1949. During 1950 sculptures of saints, which were on the rooftop were removed and destroyed. Since the Cathedral was closed a lot of artifacts were stolen while the interior was ravaged. The Cathedral become part of the Museum of Art and was in1956 transformed into a gallery. The building was returned to the Catholic community in 1988.

Vilnius Cathedral Basilica in 1950 | Photo © S. Simanskis
A synagogue of Kulautuva constructed by Trakman (1935) was turned into the warehouse. In 1967−1968 the building was reconstructed and masoned, so that it could be used for a library and a cultural centre.
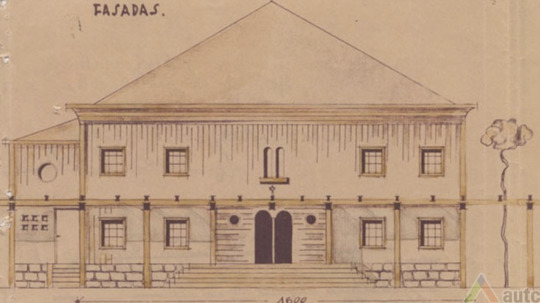

The original constructions of the synagogue were uncovered in 2016 and was due to its poor condition demolished. | Photo via autc
Kaunas and Kaunas District are well-known because of the modernist buildings that were built during the Interwar Period. Five examples of Kaunas modernism – five sacral buildings - that were pushed to the politics of the oblivion in the Soviet times and are celebrated as architectural and cultural heritage today will be presented in this edition of FOMA.
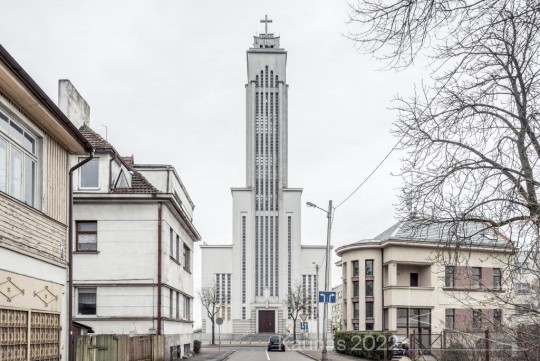
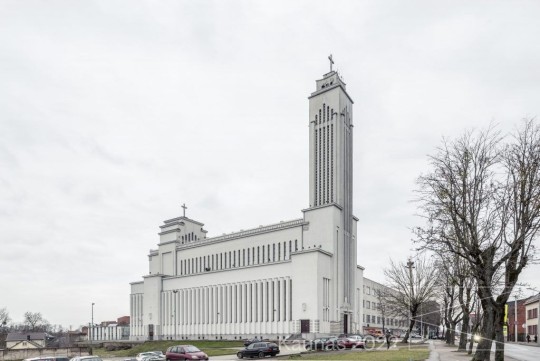
Christ’s Resurrection Church had a flat roof, what was not common for catholic churches at the time of construction. | Photos © Lukas Mykolaitis
The Christ’s Resurrection Church was designed by Karolis Reisonas in 1929 as a 82-meter tall spiral tower crowned by a 7 meter tall statue of Jesus Christ. However, this project was too pricey and not very well accepted by the people of Kaunas, therefore abandoned. A new project was inspired by modernist spirit and designed in 1932. It was believed that the new church would become a monument of XX century architecture because of its contemporary style, advanced construction and quality materials. Its size was also extraordinary and exceptional in the context of the Baltic States.
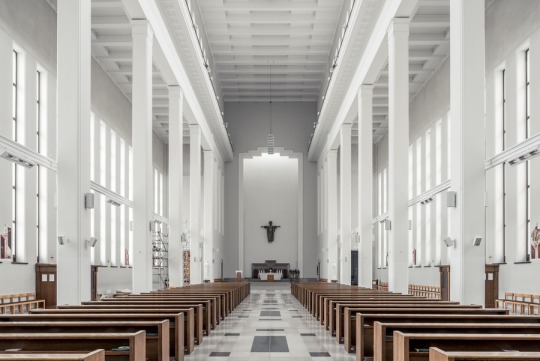

Local granite was used for the construction, and the window frames and doors were made of oak. | Photos © Lukas Mykolaitis
The construction of the church was complicated because of lack of funding. Therefore the community engaged in the collection of donations for the church. In 1938 the walls were masoned and the roof was covered in concrete. In the spring of 1940 main construction works were completed, but when Lithuania was occupied by the soviets, it stopped and the building was confiscated. During the second world war the church was used as a paper warehouse.

The inside of the church was reconstructed, adapting it to the needs of the Kaunas Radio Factory. | Photo © Kauno miesto muziejus
In 1952 a decision was made to turn the church into the Kaunas Radio Factory, later named Banga. The inside of the church was reconstructed, adapting it to the needs of the factory: three stories in the side naves and five stories in the central nave were constructed. Crosses were removed, the chapel was demolished and large industrial windows were installed.

Minija-4 produced 1967-1973 in Kaunas. | Photo © Kauno miesto muziejus
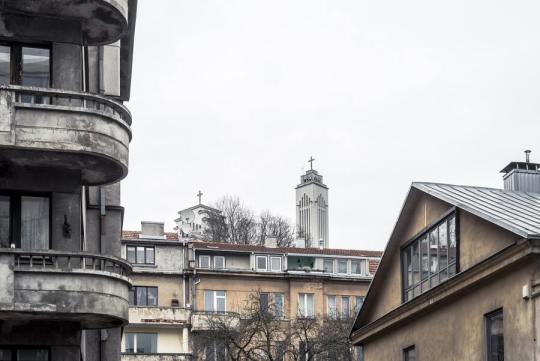
Since the opening in 2004 the church has become the dominant landmark within the cityscape. | Photos © Lukas Mykolaitis
During 1930s Vaclovas Michnevičius designed a neo-gothic church for the Evangelical and Reformed community in Kaunas and the project was not built since its design didn’t fit well with its surroundings.The other project designed by Karolis Reisonas represented current modernist trends with a flat roof, smooth shape and its functionality. Narrow vertical windows added greatness to the image of the relatively small church.

Evangelical and Reformed Church looks similar to Christ’s Resurrection, designed by same architect. | Photo © Skeivys, 1956, KTU ASI archive.
The Evangelical and Reformed Church was finished in 1940 and remained unused due to the Soviet occupation. The top part of the tower was torn down, the building was nationalised and turned into the warehouse for tobacco and alcohol manufacturers. Afterwards was given to the Ministry of Internal Affairs, which adapted it for the use of special school. When Lithuania regained its independence in 1990, most of the churches were given back to religious communities, however, this case was different: since the owner of the building was an educational institution, the rules of returning the property did not apply. For nearly 20 more years the Evangelical and Reformed Church in Kaunas was used as a sports hall and a canteen, until 2019 when the church was given back to the community.
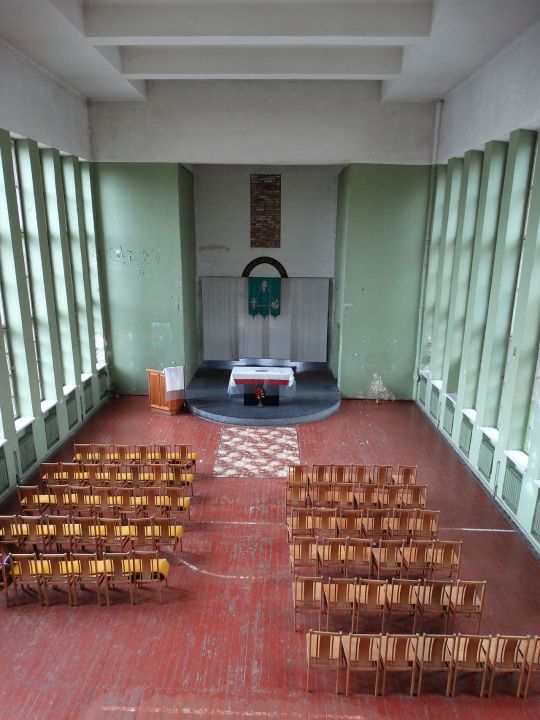
The believers were allowed to pray on Sundays. | Photo Wikimedia
Pažėrai Sacred Heart Church, a masterpiece by Stasys Kudokas, was built in a small village of Pažėrai in Kaunas district. The construction started in 1936 and was funded by the catholic community. The construction of modernist red-brick building was interrupted during the Soviet occupation. In 1967 the function of Pažėrai Sacred Heart Church changed as it was given to a collective farm and used as a grain warehouse.

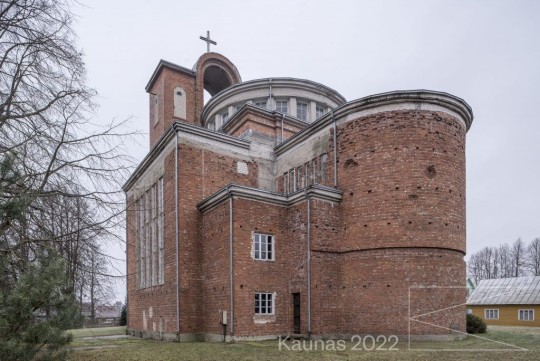

The church has two towers, with a high raised apse and the main space of the building is covered by a dome. | Photo © Lukas Mykolaitis, 2018
When Lithuania regained the independence, the church was returned to the congregation in 1991.The reconstruction began shortly afterwards and in 1997 the nearly-finished church was consecrated. The plan of the church in the form of a Greek cross has an unique, dynamic composition, and it is an example of rational modernist architecture.
Kaunas Mosque also known as Vytautas the Great Mosque is one of four remaining mosques in Lithuania. Its design reminds the mosques in Northern Africa, a compact, small-volume mosque combines historical forms with oriental motifs like an elliptical dome and a small minaret, which was never used for its traditional purpose.
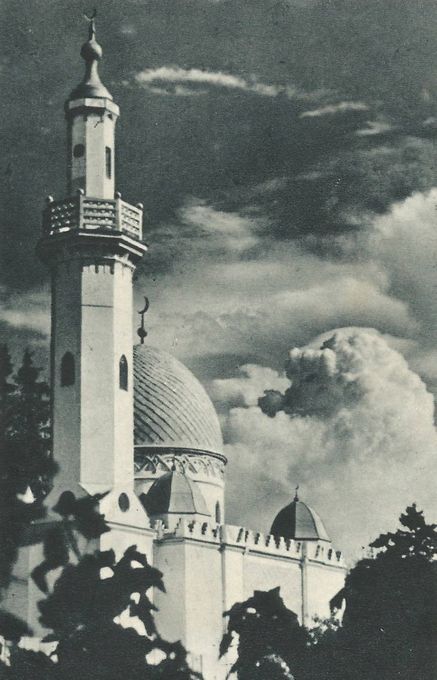
Kaunas had a wooden mosque built in 1860. | Source postcard from 1940s
In 1941 the mosque was closed and robbed: its windows were smashed, carpets, furniture and ancient hand-written Quran were stolen. The ownership rights were transferred to Kaunas City Archive which turned the building into a warehouse. In 1986 the building became a library and a warehouse of M. K. Čiurlionis Museum of Art. During the soviet times murals were painted over and there are plans to recover the old murals by 2030 when the mosque will celebrate its 100 anniversary.
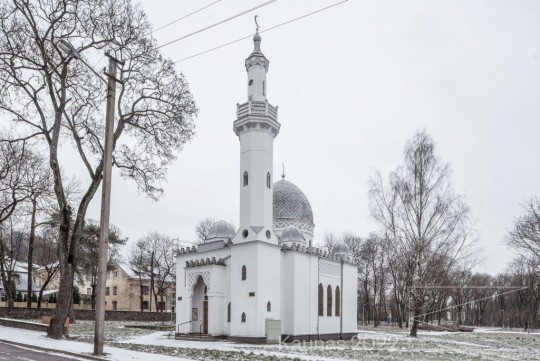
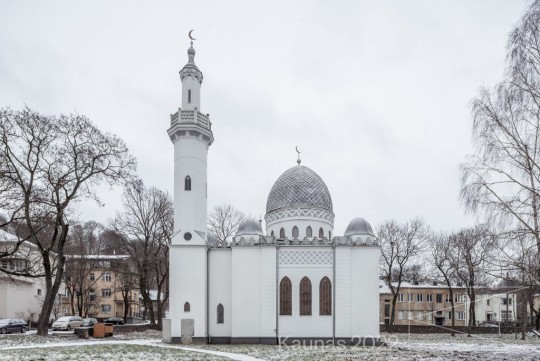
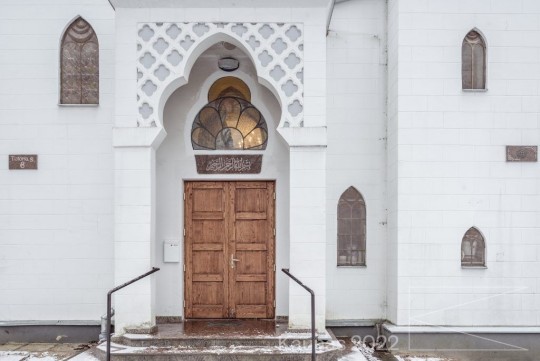
The mosque was returned to the Muslim community of Kaunas in 1989 and restored in 2007-2008. | Photo © Lukas Mykolaitis, 2017
Sacred Heart of Jesus Church in Šančiai neighborhood is a great example of modernist sacral architecture. The church is built of reinforced concrete, the nave is covered by supporting arches and the caisson shell. The exterior is minimalist and composed of regular geometric shapes: square front door and narrow rectangular windows.
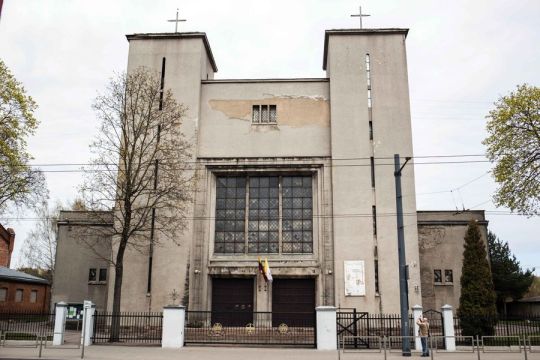
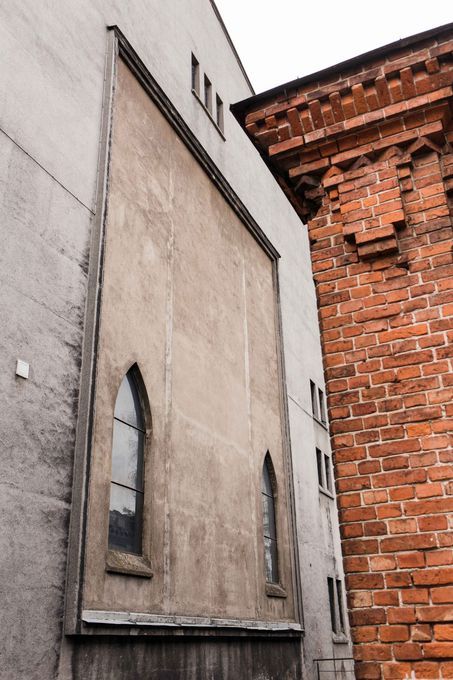
During the war, the church was damaged, instead of stained-glass window a brick wall was built. | Photo © Justinas Stonkus, 2020
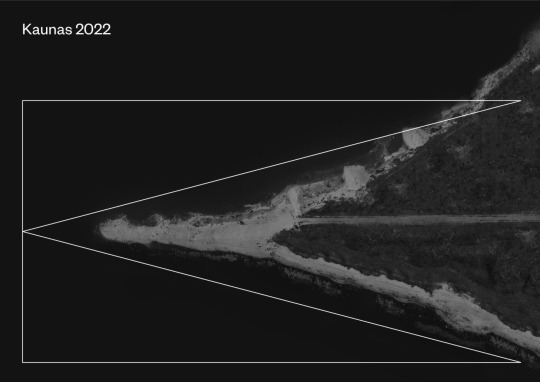
Kaunas2022 European Capital of Culture program Modernism for the Future tackles the questions of preservation, interpretation and dissemination of modernist heritage and promotes various initiatives by building owners, heritage community and cultural organizations.
[1] R. Čepaitienė. Vilniaus bažnyčių likimas sovietmečiu (1944-1990). Liaudies kultūra, 2002/5 (86), p. 32-37.
[2] M. Epstein. Russo-Soviet Topoi. The Landscape of Stalinism: The Art and Ideology of Soviet Space.ed. E. Dobrenko, E. Naiman. University of Washington Press, 2011, p. 301.
—
#FOMA 38: Ugne Marija Andrijauskaite

Portrait photo © Justinas Stonkus
Ugne Marija Andrijauskaite is a historian, who investigates social and cultural history of XX century Lithuania. In 2017 she defended her PhD thesis, which investigated urban workers and organized labour movement in interwar Lithuania. Currently she is working at Kaunas2022 European Capital of Culture program Modernism for the Future. The goal of the program is to awaken responsibility for the environment that surrounds us and create an emotional connection with the urban landscape and culture.
179 notes
·
View notes