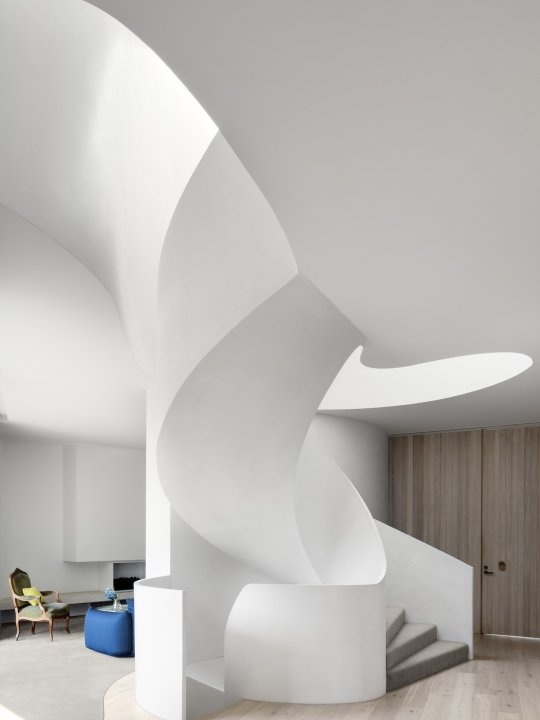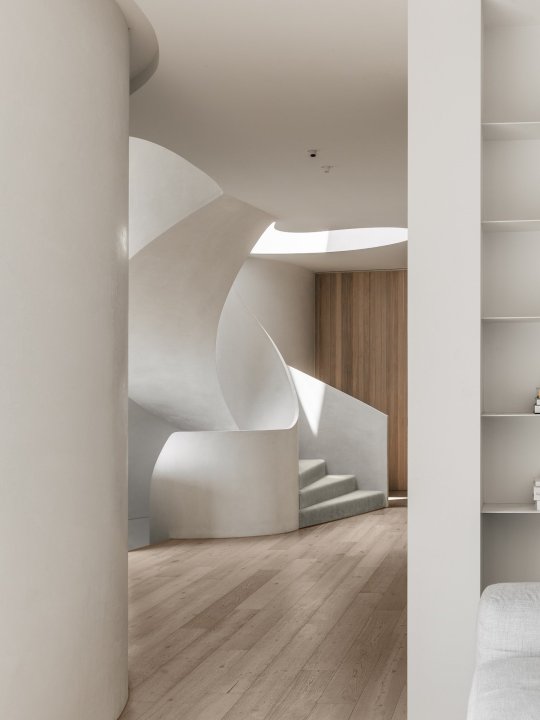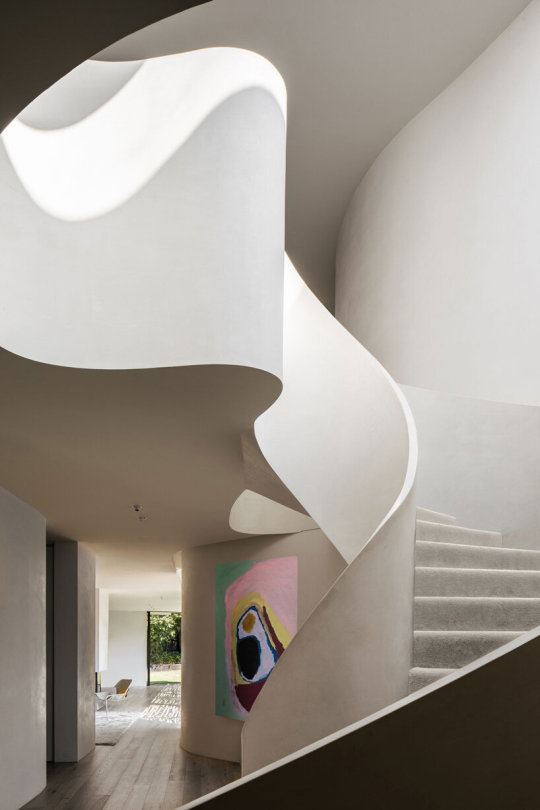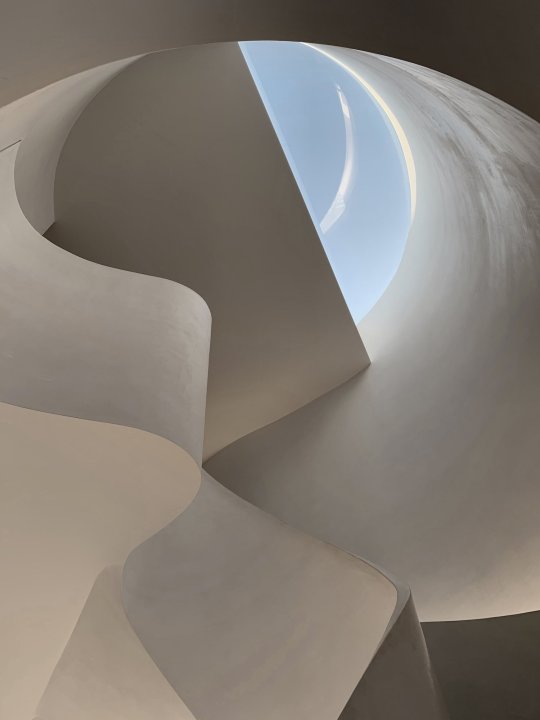#susi leeton
Explore tagged Tumblr posts
Text




Birch Tree Residence, Melbourne, Australia,
Susi Leeton Architects
#art#design#stairwell#architecture#stairway#staircase#stairs#interiors#staircases#spiral staircase#sculpture#birch tree#melbourne#australia#susi leeton
72 notes
·
View notes
Photo

Susi Leeton Architects + Interiors designed Birch Tree House in Melbourne, Victoria -- via ArchDaily
0 notes
Photo



Interagir works in a arch facaded house by Susi Leeton Architects & Interior.
https://www.archdaily.com/984216/birch-tree-house-susi-leeton-architects-and-interior
4 notes
·
View notes
Photo

Birch Tree House / Susi Leeton Architects & Interior Visit #DesignDaily for more #architecture and #design DesignDaily.net #architect #interiordesign #designer #home #homedecor #landscape #house #decor #building — view on Instagram https://scontent-iad3-2.cdninstagram.com/v/t51.2885-15/289995426_707555236995959_1294130247582496968_n.jpg?_nc_cat=106&ccb=1-7&_nc_sid=8ae9d6&_nc_ohc=_Acw80ZaIKcAX8R5eNo&_nc_ht=scontent-iad3-2.cdninstagram.com&edm=ANo9K5cEAAAA&oh=00_AT81LjjNXWj4J831fAvQagMszU5Oct9-v7_0p_cSwi5sIA&oe=62BCB2D9
0 notes
Text
0 notes
Text
This Graceful, Sculptural Home Is Like A Work Of Art
This Graceful, Sculptural Home Is Like A Work Of Art
Architecture
by Sasha Gattermayr

Dining table is “Bronze Table” by Barbera Design. Dining chairs are Michael Thonet Chair 20 from James Richardson. Bowl by Dinosoar Designs. Photo – Nicole England.

These steel arches around the pool terraces will be laced with vines in the coming years. Photo – Felix Mooneeram.

Fire side chair Paulistano armchair from Hub. Cushion: French linen from Merci. Chiminee 3 sided fireplace from AGNEWS. Lighting design is Susi Leeton Architects in collaboration with Adrian Pizzey, supplied by Lights n Tracks. Rug by Loom. Dining table is “Bronze Table” by Barbera Design. Dining chairs are Michael Thonet Chair 20 from James Richardson. Photo – Nicole England.

Lighting design is Susi Leeton Architects in collaboration with Adrian Pizzey, supplied by Lights n Tracks. Rug by Loom. Fire side chair Paulistano armchair from Hub. Chiminee 3 sided fireplace from AGNEWS. Delano sofa from Collective. Timber stools from Collective. Photo – Nicole England.

Bar stools are “Uccio” leather stool with bronze legs by Barbera Design. Dining table is “Bronze Table” by Barbera Design. Dining chairs are Michael Thonet Chair 20 from James Richardson. Richardson vase & glassware from Manon Bis. Cushion from Manon Bis. Splashback tiles are Nazari “Fez” from EARP Bros. Photo – Nicole England.

Lighting design is Susi Leeton Architects in collaboration with Adrian Pizzey, supplied by Lights n Tracks. Rug by Loom. Fire side chair Paulistano armchair from Hub. Delano sofa from Collective. Timber stools from Collective. Photo – Nicole England.

This lounge sits beside the entry way but is tucked away from view behind the sweeping spiral staircase. Photo – Nicole England.

This feat of architectural design mirrors the form and flow of a Brancusi sculpture. Simply incredible! Photo – Nicole England.

Twin studies are positioned at the quieter end of the house (the front) away from the communal zones. Photo – Nicole England.

The bathroom is tiled in Mediterranean coloured sea green. The undulating wall makes it look like ocean waves. Photo – Nicole England.

The curved wall on the right blocks the view of the pool from the entryway, funnelling the line of vision instead down to the garden. “My Country” painting by Sally Gabori. “Botolo” chair by Cini Boeri for Arflex from Poliform. Photo – Nicole England.

The waves of the mezzanine balcony shield any upstairs activity in the bedrooms from spilling into the main body of the residence. “My Country” painting by Sally Gabori. Photo – Felix Mooneeram.

The eponymous birch trees at the entrance. Photo – Felix Mooneeram.

Shadows dance on the gentle but robust facade. Photo – Felix Mooneeram.

The oversized front door resembles a cave entrance, signalling the monolith forms and sculptural curves beyond. Photo – Felix Mooneeram.
The Birch Tree House by Susi Leeton Architecture + Interiors is an exercise in contrast. Despite being a functional home for a family of four, the clients and designers wanted it to be a statement piece of architecture – replete with sculptural elements and dramatic flourishes.
‘Our aim was to create a gentle but robust family home set amongst a beautiful, restful garden,’ says architect Susi Leeton. To do so, she maximised curved forms and textured materials that served both a functional and aesthetic purpose.
The waving curves and gentle arches of the walls create natural partitions between spaces, organically dividing rooms into their zones.
For example, the entrance hall staircase is a sweeping sculptural form, that shields the front living room from the threshold, while the mezzanine balcony undulates in soft waves to guard upstairs activity from spilling into the lower level. Another curved wall funnels the view from the entryway down to the garden – allowing the pool to unfold itself only as one moves through the belly of the house.
This curved motif continues on the exterior, with circular steel arches framing the northern pool terrace, and an oversized front door that resembles a cave entrance.
In order to achieve balance and constant harmony, these monolithic forms are offset by textures, tone and materials. An understated palette (consisting of natural limestone, oak timber floor, polished plaster wall and linen curtains) works to soften the oversized volumes. For every moment of solidness, there is a moment of delicacy.
‘The walls being Marmorino (polished plaster) create a shimmering effect throughout every space,’ says Susi. This is further enhanced by the glittering pool reflections bouncing off the rear body of the house. An elegant and graceful dance!
0 notes
Photo






Yarra House by Susi Leeton & Leeton Pointon Architects (Photos: Richard Powers & Peter Bennetts)
6 notes
·
View notes
Photo

🌪 Susi Leeton Architects’ Oak Tree House https://www.instagram.com/p/CEHqNF1HGED/?igshid=1a4txztk3a1v7
0 notes
Photo

Susi Leeton Architects + Interiors#mid century, #architecture, #MCM, #modern, #design, #modernism
11 notes
·
View notes
Text
A Boarding House Turned Gorgeous, Rambling + Indestructible Family Home!
A Boarding House Turned Gorgeous, Rambling + Indestructible Family Home!
Homes
by Lucy Feagins, Editor

The warm and welcoming kitchen of Keryn + Stephen Nossal’s St Kilda West home. Handmade hanging basket lights made by a crayfish pot maker on Bruny Island. Pandanus mat from Maningrida, artist unknown. Photo – Eve Wilson. Styling – Annie Portelli.

Keryn is a KEEN op shopper and has collected hundreds of homewares over the years! Pictured here is a (very) small selection of her collection, including vintage Arabia pottery. Photo – Eve Wilson. Styling – Annie Portelli.

Photographic artwork by Thuy Vy. Oil painting by Thomas Gare. Smaller painting was gifted by an artist friend, Marise Maas. Stools from Luke Furniture (now closed). Sling dining chairs by Mary Featherston, found on eBay. Mark Tuckey dining table. Photo – Eve Wilson. Styling – Annie Portelli.

The most basic kitchen is still serving us well 18 years later and is unchanged’, says Keryn. The original floor boards have been re-sanded and limed. Island bench by Susi Leeton. Photo – Eve Wilson. Styling – Annie Portelli.

Artwork by Angelina Ngale from Utopia Region, Mbunta Gallery. Far left: vintage Arabia salt cellar, which was a gift from friends. The other ceramics are op shop finds. Photo – Eve Wilson. Styling – Annie Portelli.

Light fitting was a junk shop find 20 years ago. Other artworks and trinkets collected over many years in flea markets on travels. Dining table by Mark Tuckey. Mary Featherston sling dining chairs from eBay. Photo – Eve Wilson. Styling – Annie Portelli.

Photo – Eve Wilson. Styling – Annie Portelli.

Photograph by Kent Morris from Vivien Anderson Gallery. Smaller artwork by Louise Weaver from Avalanche Australian Print Workshop. Mark Tuckey dining table. Mary Featherston sling dining chairs. Vintage Arabia pottery collection on shelf. Chair from Graham Geddes. Photo – Eve Wilson. Styling – Annie Portelli.

Left: Artwork by Minnie Pwerle, bought from Flinders Lane Gallery in 2003. Grant Featherston chairs from Keryn’s childhood home gifted from her dad, recovered by Gordon Mather. Falcon chair from Angelucci. Right: Lightning/Mimi Spirit by Yidumduma Bill Harney bought in Kununurra. Iitalla glassware collection on trips to Finland. Minnie Pwerle artwork behind. Photo – Eve Wilson. Styling – Annie Portelli.

Artwork by Minnie Pwerle, bought from Flinders Lane Gallery in 2003 for Keryn + Stephen’s wedding anniversary. B&B Italia sofa from Space. Artwork on left by Marise Maas from Flinders Lane Gallery. Grant Featherston chairs from Keryn’s childhood home gifted from her dad, recovered by Gordon Mather. Falcon chair from Angelucci. On mantle: Lightning/Mimi Spirit by Yidumduma Bill Harney bought in Kununurra. Iitalla glassware collection on trips to Finland. Minnie Pwerle artwork behind. Photo – Eve Wilson. Styling – Annie Portelli.

Photograph by unknown artist from a 1970s advertising campiagn. Peruvian rug from Citizen Nomade in Byron Bay. 1960s coffee table has been with Keryn and Stephen ‘since the beginning’ from a secondhand shop. Side tables from eBay. Photo – Eve Wilson. Styling – Annie Portelli.

West German ceramic vase found at Leonard Joel. Orefors bowl was Steve’s mums. Boab nut carving from Derby. Photo – Eve Wilson. Styling – Annie Portelli.

Artwork by Kent Morris from Vivien Anderson Gallery. Smaller artwork by Louise Weaver from Avalanche Australian Print Workshop. Photography by Hayley Millar Baker in collaboration with Melbourne Indigenous Transition School, from MUMA. Photo – Eve Wilson. Styling – Annie Portelli.

Lamp bought from vintage shop in Rosebud. Baskets bought in Maccau. Vintage glass vase from Helsinki. Chairs from vintage shops. The dresser is a family heirloom. Photo – Eve Wilson. Styling – Annie Portelli.

‘Nickeisha’ photo by Christian Thompson AO collaboration ‘Deadly Brilliant’ with Melbourne Indigenous Transition School (MITS) student. Feathertson Numero Uno op shop chair from 15 years ago. Pandanus weaving from Injalak Arts. Photo – Eve Wilson. Styling – Annie Portelli.

Olivewood Mother of Pear crucifix and religious icons collected over many years. Photo – Eve Wilson. Styling – Annie Portelli.

Patterned cushion cover by North. Linen from Citizen Nomade in Byron Bay. Op shop lamps. Photo – Eve Wilson. Styling – Annie Portelli.

Looking out from the bedroom. Photo – Eve Wilson. Styling – Annie Portelli.

Collection of Mexican love heats bought over many years. Many are from Bauhaus on Keryn’s annual trip to The Garden of Unearthly Delights in Adelaide. Photo – Eve Wilson. Styling – Annie Portelli.

‘The built-in verandah was there when we bought it. It’s our third white Victoria terrace house renovation, but this one is a keeper for 18 years’, says Keryn. Photo – Eve Wilson. Styling – Annie Portelli.

White butterfly chairs from Angelucci. White cane and tile top table from the op shop. Photo – Eve Wilson. Styling – Annie Portelli.

‘Steve took the iron roof off the back verandah and replaced it with clear laserlight from Bunnings’, says Keryn. ‘There was a step down to a red brick courtyard but about 10 years after we had the house Susi Leeton designed a huge deck outside, which was built by Martin Thorley’. Photo – Eve Wilson. Styling – Annie Portelli.

‘Toby’s spot is on the cane furniture from eBay’, says Keryn. Concrete pots collected over the years. Casalla chair from a junk shop. Photo – Eve Wilson. Styling – Annie Portelli.

Design-lover and founder of Fancy Films Keryn (also known as Nancy!) Nossal! Photo – Eve Wilson. Styling – Annie Portelli.
The St Kilda West house of Keryn Nossal (aka Nancy, owner of Fancy Films and St Andrew’s Beach accommodation Coastal Luxe) and Stephen Nossal (director of CRE green hydrogen development) feels like a real family home. But it hasn’t always been this way.
The couple first came across the house in 2003, when a real estate agent recommended they check it out. Four days later, they bought it. ‘We owe a lot to that agent for pushing us and are still in touch with him to this day,’ says Keryn.
It’s hard to imagine now, but 18 years ago the house was incredibly rundown, after operating as a boarding house for decades, then being separated into flats.
‘It was divided into two properties… it had something like 11 bedrooms upstairs, five kitchens, and six bathrooms all designed to maximise the boarding house accommodation in the ‘60s,’ says Keryn. ‘There were leaking roofs, buckets in the hallways, exposed wiring, and it was very dark… the agent’s name for it was Bohemian Rhapsody – and our friends thought we were mad.’
Keryn says it’s taken minor renovations almost every year to get the property to where it is today, with the help of friend and architect Susi Leeton. ‘Susi did countless drawings and was really patient with us,’ Keryn says. ‘It turned out that the temporary kitchen (that she popped into the middle of the house while we decided where to put it) has been so good that it stayed!’
Letting go of a ‘big shebang reno’, as Keryn calls it, was perhaps the most challenging element of the project, but ultimately worth it. ‘The result is the house is made for living in the way we like it, not the way a potential buyer would like it, or anyone else for that matter,’ Keryn says. ‘It’s us.’
Today, the home is a warm and inviting space, filled with out of the ordinary items. The grand Victorian bones (with many quirks – something their kids didn’t always appreciate growing up!) now serve as the perfect backdrop for Keryn and Steve’s beautiful collection of contemporary and Indigenous art, ceramics, and eclectic furniture mostly bought from junk stores or op shops.
‘Our adult kids and their friends appreciate it more now than they did when they were little; understanding that the imperfections are what generate the relaxed atmosphere and that the kitchen is the heart of the home,’ Keryn says.
Dulux Vivid White has been used on the walls throughout – the perfect light-reflecting backdrop for the family’s art, collected mostly from Monash Museum of Contemporary Art and Centre for Contemporary Photography. Keryn is also a KEEN op-shopper who has collected hundreds of homewares pieces over the years! ‘I collect all sorts of things that make complete sense to me’, she says. ‘I’ll never tire of collection special, meaningful pieces – nothing that’s in fashion – and surrounding our lives with things that have a story to pass on’.
Making this home even more special is the fact Keryn’s best friend moved in next door 10 years ago! ‘It’s pretty special sharing a fence with them,’ she says. What a dream!
‘There’s always something to fix, but we love it, and feel very happy here,’ says Keryn. ‘It’s been a gorgeous, rambling, indestructible place to bring up three kids, and continues to be.’
0 notes
Photo

Susi Leeton Architects + Interiors#mid century, #architecture, #MCM, #modern, #design, #modernism
15 notes
·
View notes
Text
Just Announced – The 2019 Australian Interior Design Awards Shortlist
Just Announced – The 2019 Australian Interior Design Awards Shortlist
Roundup
by Sally Tabart
SAR Residence by Mim Design. Photo – Sean Fennessy.
GB House by Renato D’Ettorre Architects. Photo – Justin Alexander.
SAR Residence by Mim Design. Photo – Sean Fennessy.
Fitzroy North by Simone Haag. Photo – Shannon McGrath.
Connect Six House by Whiting Architects. Photo – Shannon McGrath.
Connect Six House by Whiting Architects. Photo – Shannon McGrath.
Oaktree House by Susi Leeton Architects. Photo – Peter Bennetts.
Blue Moon by Bayley Ward. Photo – Eve Wilson.
The Esplanade by Golden. Photo – Sharyn Cairns.
Italianate House by Renato D’Ettorre Architects. Photo – Justin Alexander.
Armadale House by Simone Haag. Photo – Derek Swalwell.
Peppertree House by Alwill Interiors Photo – Prue Ruscoe.
Left: Batavia South Yarra by Robson Rak. Photo – Shannon McGrath. Right: House Paynton by Simone Haag. Photo – Derek Swalwell.
B&B residence by Hogg and Lamb. Photo – Christopher Frederick Jones.
Projects shortlisted for the 2019 Australian Interior Design Awards, in the Residential Design and Residential Decorations categories, are definition #HOUSEPORN!
We’re obsessed with the circular tiling and powder-pink benchtops in the bathroom of Oak Tree House by Susi Leeton Architects, displaying an expert blend of classic and contemporary.
Equally bold, Blue Moon by Bayley Ward evokes a sense of modern regality with its deep teal and violet feature walls playing perfectly against luxurious brass and marble finishes.
Meanwhile, Renato D’Ettorre Architects chose to work with natural materials as a major design feature, and the exquisite stone feature all in the GB House makes a strong statement.
We’re excited to see a number of projects previously featured on TDF amongst the 2019 contenders. For a more detailed look at these spectacular homes, check out our stories on the serene B&B Residence by Hogg and Lamb, the cosy Connect Six house by Whiting Architects (look out for the genius staircase design feature), Simone Haag’s moody work on Bear Agushi’s Armadale House, and the luxurious Esplanade House by Golden.
Stay tuned for the announcement of winning projects on May 31st!
0 notes
