#silver faucet
Explore tagged Tumblr posts
Photo
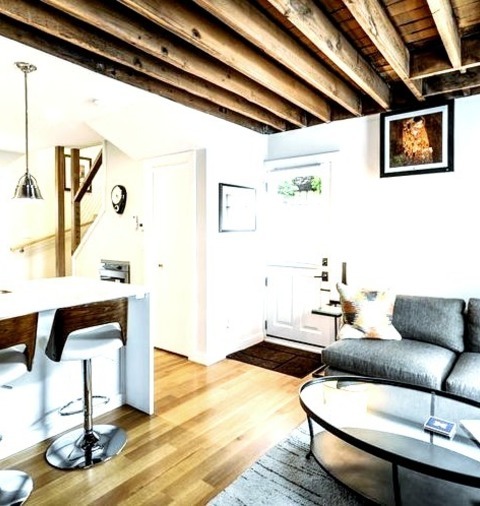
Loft-Style - Living Room Inspiration for a small living room remodel in the rustic loft style with a wall-mounted television, a medium tone wood floor, and brown walls.
#stainless pendants#bosch home appliances#reclaimed wood trusses#cable wire railing#grey area rug#silver faucet#grey sofa
0 notes
Photo
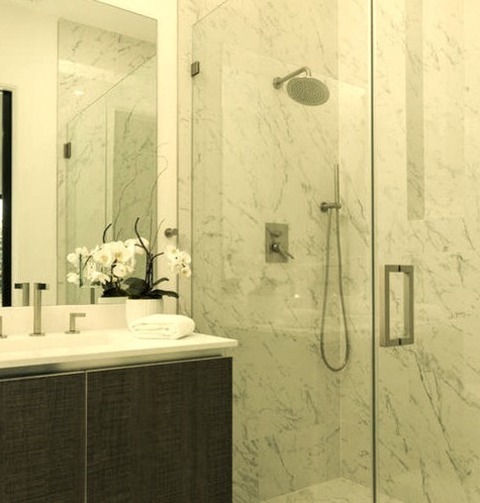
Contemporary Bathroom in Los Angeles Example of a large trendy master white tile and stone slab marble floor bathroom design with flat-panel cabinets, dark wood cabinets, white walls, marble countertops, an integrated sink and a hinged shower door
#dark wood vanity#white marble shower#bathroom#large mirror#silver wire pull#silver faucet#master bath
0 notes
Photo
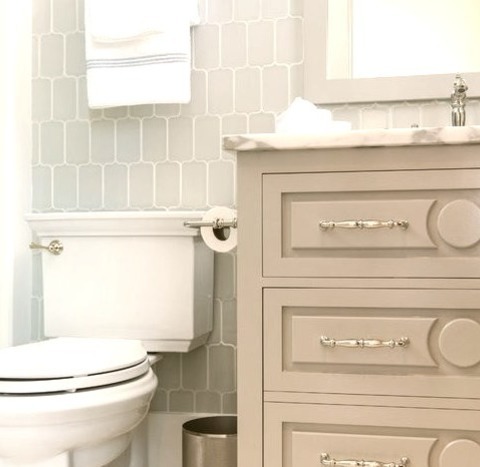
Transitional Bathroom Birmingham Example of a mid-sized transitional kids' white tile and ceramic tile marble floor and white floor bathroom design with furniture-like cabinets, beige cabinets, a two-piece toilet, white walls, an undermount sink, marble countertops and white countertops
#bathroom#silver shower head#kids#grey framed mirror#decorative vanity#silver faucet#marble herringbone
0 notes
Photo

Contemporary Home Bar in Denver Inspiration for a mid-sized contemporary single-wall dark wood floor home bar remodel with an undermount sink, flat-panel cabinets, dark wood cabinets, quartz countertops, gray backsplash, cement tile backsplash and white countertops
0 notes
Text
Bathroom - Transitional Powder Room

Example of a mid-sized transitional brown floor and wallpaper powder room design with furniture-like cabinets, multicolored walls, a console sink, gray countertops and a built-in vanity
1 note
·
View note
Photo
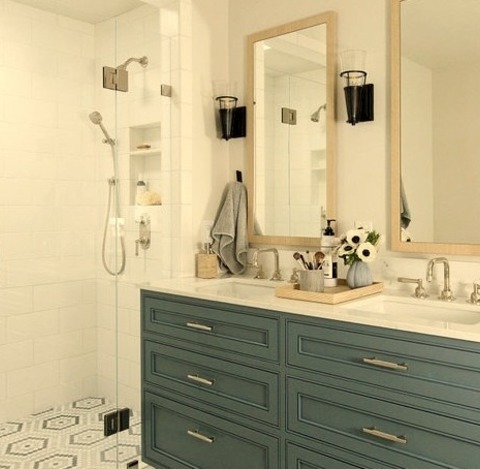
San Francisco Transitional Bathroom A large transitional master bathroom with a double-sink alcove shower, a mosaic tile floor made of white and blue subway tiles, an undermount sink, quartz countertops, a hinged shower door, white countertops, and a freestanding vanity.
0 notes
Photo
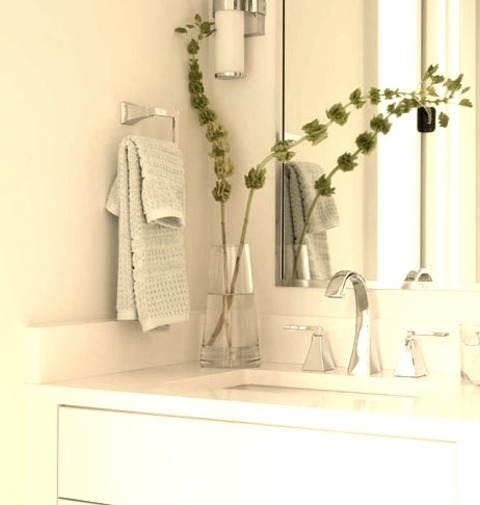
Charlotte Transitional Powder Room Inspiration for a transitional powder room remodel with flat-panel cabinets, white cabinets, white walls, an undermount sink and white countertops
0 notes
Photo

Kids Atlanta Bathroom: Small rustic kids' bathroom idea with gray tile, marble flooring, and gray walls, as well as open cabinets, white cabinets, a two-piece toilet, and white ceilings.
#hunt slonem#rabbit wallcovering#silver mirror#freestanding vanity#lee jofa#silver faucet#mountain bath rustic bath
0 notes
Photo

Los Angeles Kitchen Inspiration for a large coastal u-shaped light wood floor and beige floor eat-in kitchen remodel with a farmhouse sink, recessed-panel cabinets, white cabinets, soapstone countertops, blue backsplash, ceramic backsplash, stainless steel appliances, an island and black countertops
#lots of natural light#silver faucet#light blue subway tile#coffered ceiling#glass front cabinet#breakfast bar#black soapstone
0 notes
Text
Master Bath - Transitional Bathroom
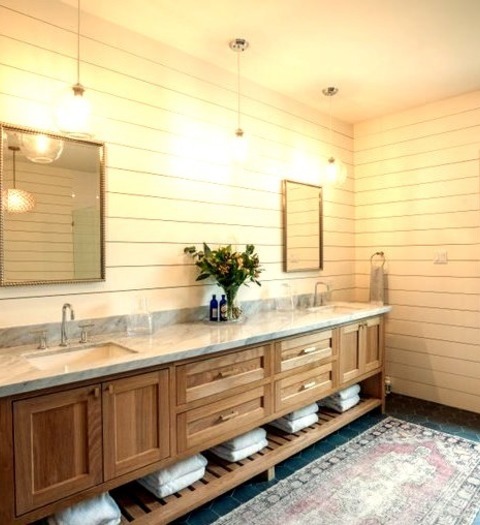
White subway tiles and large transitional tiles Picture of a bathroom with porcelain tile, a gray floor, a double sink, and shiplap walls. Other features include an undermount tub, a one-piece toilet, white walls, an undermount sink, marble countertops, a hinged shower door, medium tone wood cabinets, and a freestanding vanity.
0 notes
Text
Los Angeles Bathroom
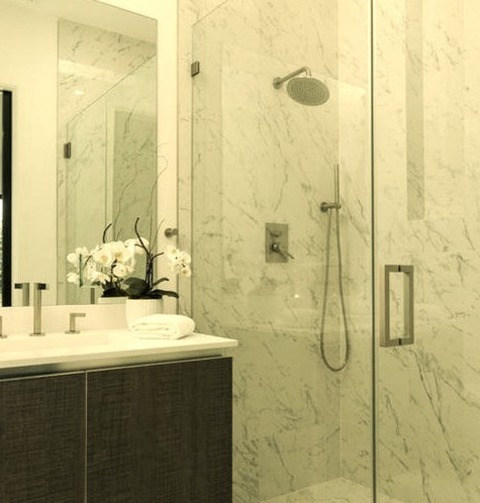
An illustration of a sizable, modern master bathroom with white stone slab flooring and marble countertops, flat-panel cabinets, dark wood cabinets, white walls, an integrated sink, and a hinged shower door.
0 notes
Text
Laundry Multiuse Houston

Utility room - large transitional galley porcelain tile and black floor utility room idea with an undermount sink, recessed-panel cabinets, white cabinets, granite countertops, white walls, a side-by-side washer/dryer and black countertops
0 notes
Photo

Kids - Bathroom Inspiration for a mid-sized transitional kids' bathroom remodel featuring white tile and ceramic tile, a two-piece toilet, beige cabinets, white walls, an undermount sink, marble countertops, and white countertops.
#grey veined marble#silver shower head#silver faucet#white towel#beige vanity#arabesque ceramic tile
0 notes
Photo

Powder Room - Bathroom An illustration of a mid-sized, modern powder room design with porcelain tile includes flat-panel cabinets, dark wood cabinets, a one-piece toilet, beige walls, an undermount sink, and quartz countertops.
0 notes
Photo

Master Bath Bathroom Inspiration for a large transitional master beige tile and porcelain tile porcelain tile and gray floor bathroom remodel with recessed-panel cabinets, white cabinets, a two-piece toilet, brown walls, an undermount sink, granite countertops, a hinged shower door and black countertops
#wide plank tile#ceiling mounted shower head#white candles#silver faucet#white vanity#narrow door#glass shower door
0 notes
Photo

Powder Room Bathroom Typical design for a medium-sized powder room with tuscan green tiles, open cabinets, white cabinets, a vessel sink, and gray countertops.
#textured wall#shade sconces#vanity decor#wall mounted faucet#gold framed mirror#silver faucet#decorative wall mirror
0 notes