#sebastian behmann
Explore tagged Tumblr posts
Photo

Studio Other Spaces Designs a Conical Structure with 832 Vibrant Glass Panels That Reflect Sonoma’s Weather
A bold, conical structure stands on The Donum Estate in Sonoma Valley, casting a vibrant kaleidoscope of 24 colors underneath its canopy. The work of Studio Other Spaces—artist Olafur Eliasson (previously) and architect Sebastian Behmann co-founded the Berlin-based studio in 2014— “Vertical Panorama Pavilion” is “inspired by the history of circular calendars,” containing 832 glass pieces arranged around an oculus opening to the north.
All images © Vertical Panorama Pavilion at the Donum Estate (2022), Studio Other Spaces, Olafur Eliasson and Sebastian Behmann, by Adam Potts
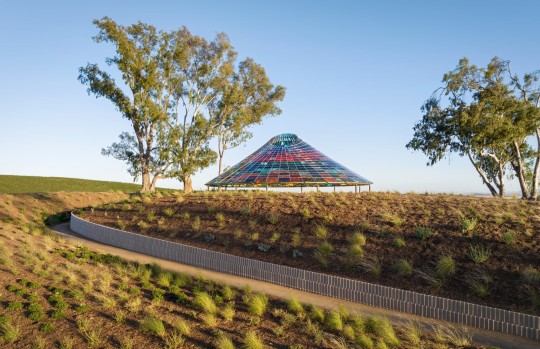
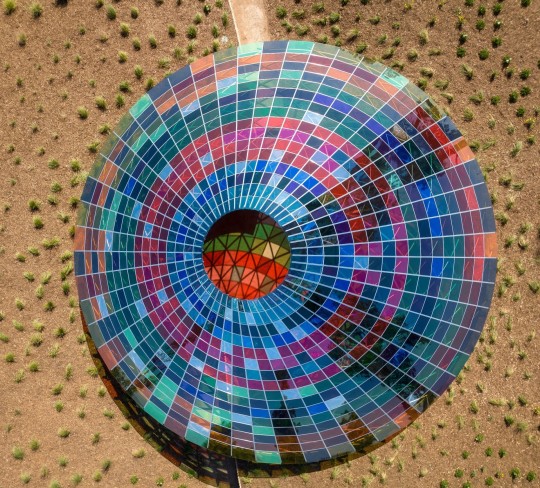

#vertical panorama pavilion#donum estate#studio other spaces#olafur eliasson#artist#sebastian behmann#adam potts#photographer#conical structure#glass panels#sonoma#california#kaleidoscope
25 notes
·
View notes
Photo
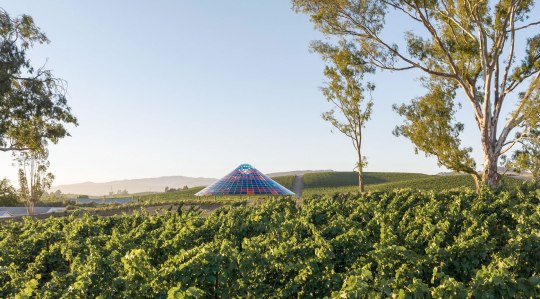

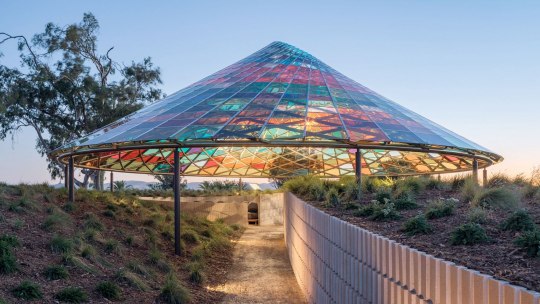
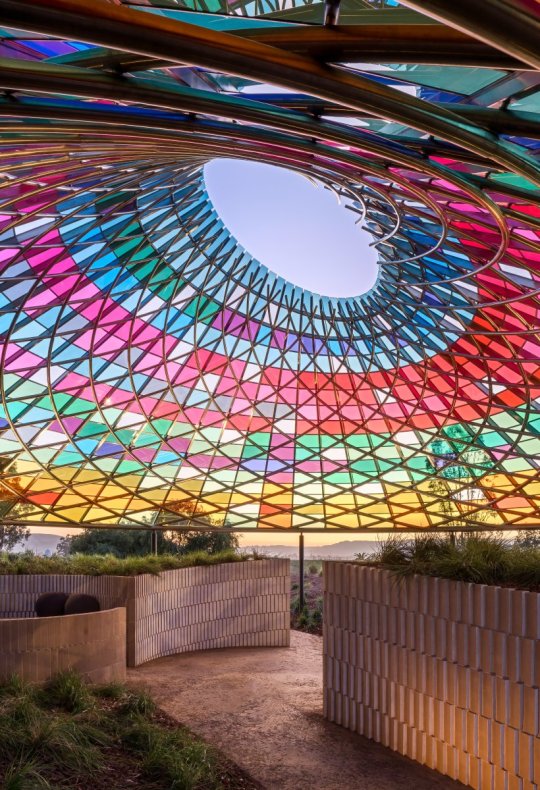
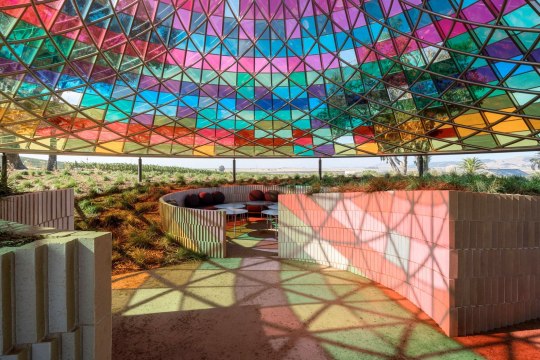

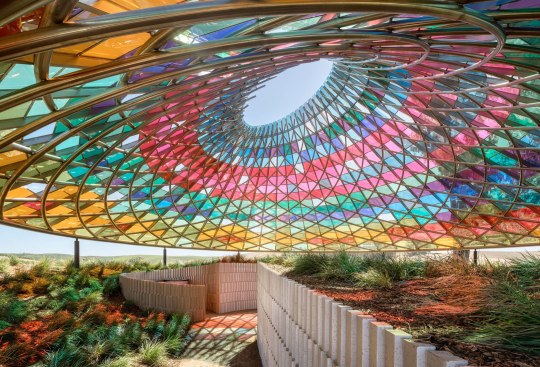

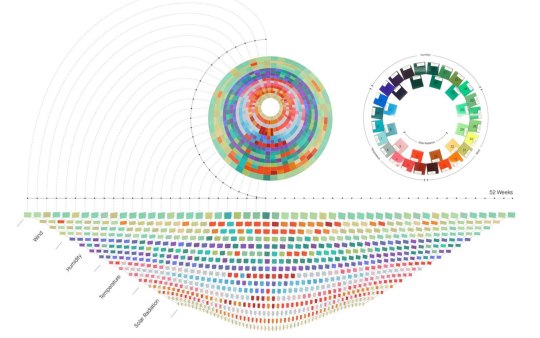
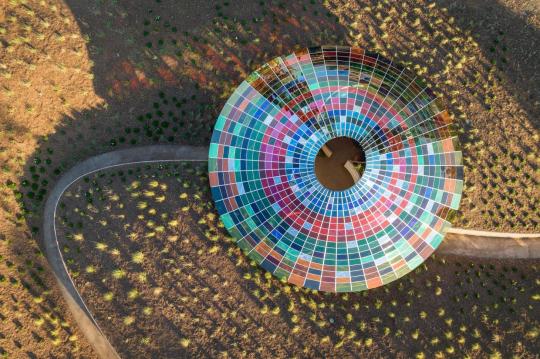
“The Vertical Panorama Pavilion,”
The pavilion takes inspiration from the history of circular calendars and reflects the climate of the Sonoma Valley. A conical structure built from a stainless steel structure comprised of twelve columns, that emulate the months of a year, supporting the colourful canopy, which measures 14.5 metres in diameter and is made from 832 glass panels in 24 different colours
A winding gravel path leads to an area of outdoor seating. The sun, hitting the orange, blue, pink and red-clad structure with its rays, causes the reflection of glasses plunges the brick wall with a full spectrum of colours, in stark contrast to the surrounding landscape. 832 glass panels in 24 different colours.
Donum Estate, Sonoma Valley, California,
Olafur Eliasson and Sebastian Behmann’s Studio Other Spaces,
Photograph by Adam Potts.
#art#design#architecture#winery#sonoma#california#olafur eliasson#donum estate#pavilion#studio other spaces#sebastian behmann#stained glass#glassart#kaleidoscope#solar#radian
287 notes
·
View notes
Photo
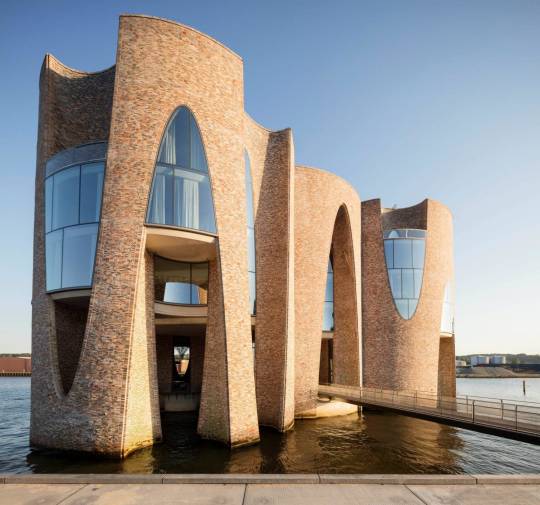
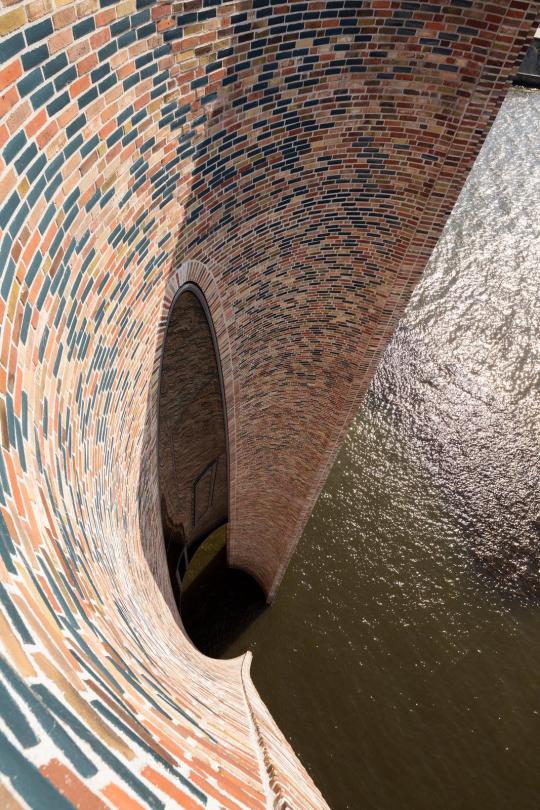

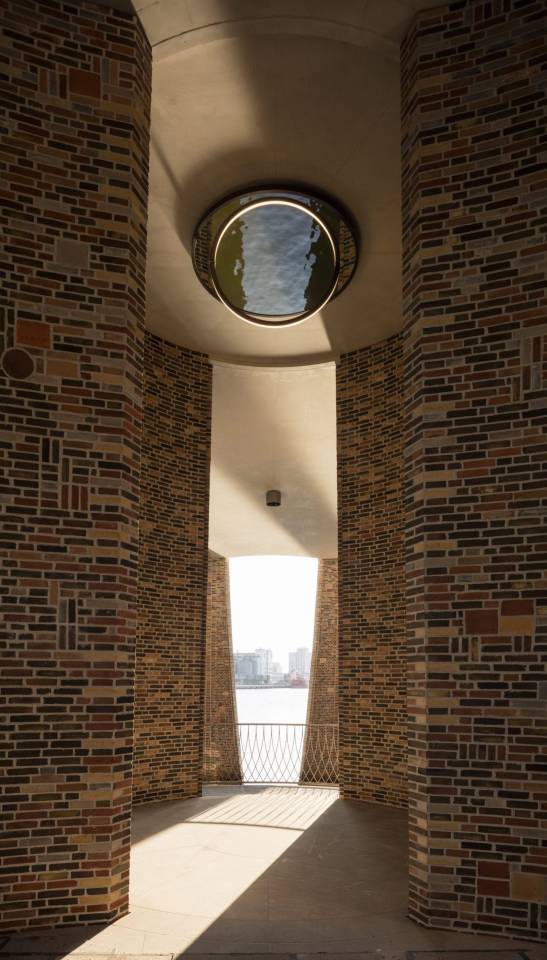
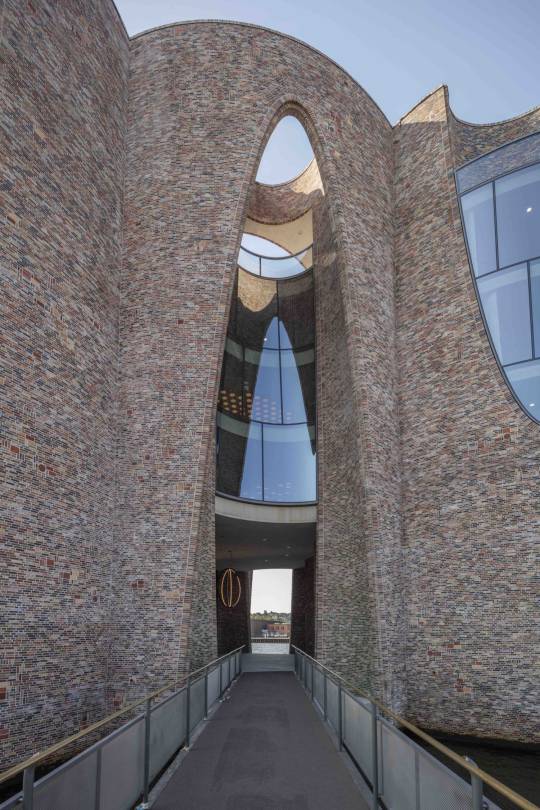
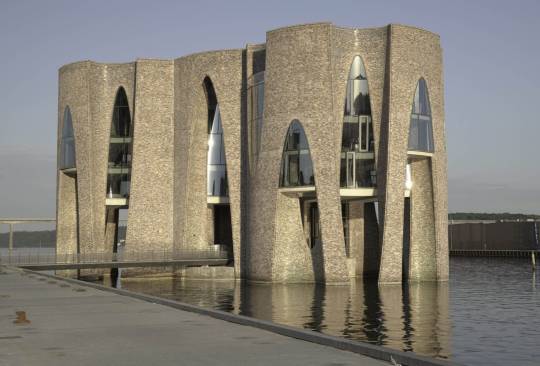
"...part modern-day silo and part lighthouse, the brickwork exterior and cylindrical forms echo the typologies of the warehouses and silos found along the pier..."
Fjordenhus of KIRK KAPITAL by Olafur Eliasson and Sebastian Behmann, with Studio Olafur Eliasson
#Architecture#infrastructure#Fjordenhus#KIRK KAPITAL#Olafur Eliasson#Sebastian Behmann#silo#lighthouse#brick#Denmark#Arches#geometry#public space
77 notes
·
View notes
Photo
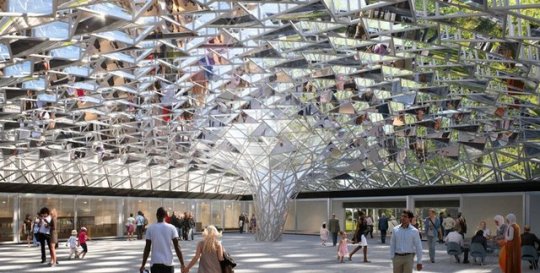
OMAが設計を進めるNY、オールブライト=ノックス美術館の増築計画にオラファー・エリアソンらが参加 (designboom) Olafur Eliasson + Sebastian Behmann join OMA's expansion plans for albright-knox art gallery (designboom)
4 notes
·
View notes
Photo
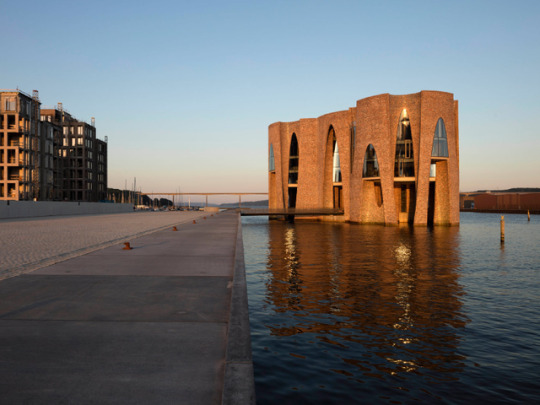
Fjordenhus - Kirk Kapital headquarters, Vejle, Denmark
Transsolar calculated the consequences for CO2 emissions (including gray energy of the bricks), supported the design of the atmospheric layout and ensured thermal, visual and acoustic comfort. The performance of floor to ceiling windows was optimized for cold air waste, thermal behavior in winter and the properties in summer with regard to self-shading through the cutouts in the facade...
English https://transsolar.com/…/fjordenhus-vejle-kirk-kapital-head…
German https://transsolar.com/…/fjordenhus-vejle-kirk-kapital-head…
51 notes
·
View notes
Photo

A bold, conical structure stands on The Donum Estate in Sonoma Valley, casting a vibrant kaleidoscope of 24 colors underneath its canopy. The work of Studio Other Spaces—artist Olafur Eliasson (previously) and architect Sebastian Behmann co-founded the Berlin-based project in 2014— “Vertical Panorama Pavilion” is “inspired by the history of circular calendars,” containing 832 glass pieces arranged around an oculus opening to the north -- via Colossal
0 notes
Photo

Mosaic Canopy Made of 832 Colorful Glass Tiles Reflects a Spectrum of Sunlight
Nestled in the valley of a Sonoma winery, a colorful mosaic canopy provides a unique tasting space. Designed by Studio Other Spaces—founded in 2014 by artist Olafur Eliasson and architect Sebastian Behmann—the Vertical Panorama Pavilion brings an artistic touch to the grounds of The Donum Estate.
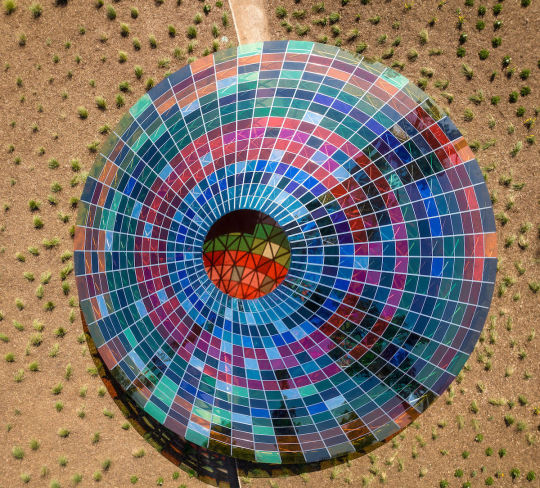
612 notes
·
View notes
Photo
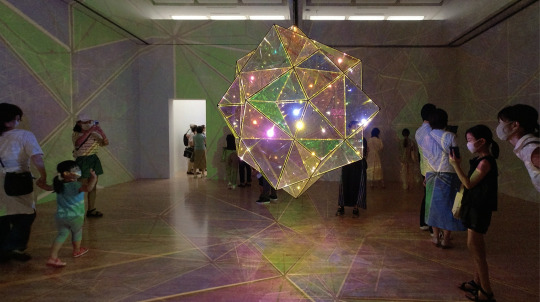
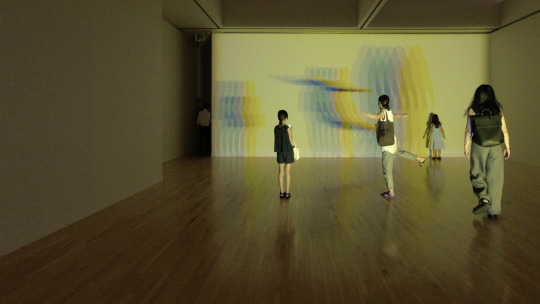
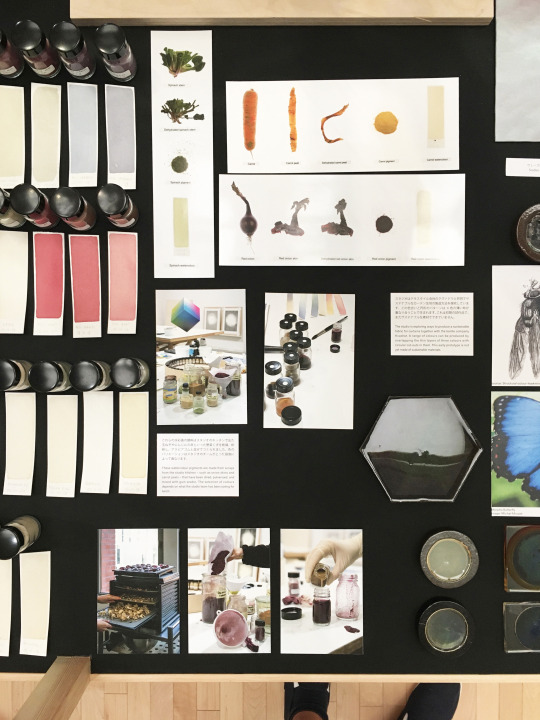
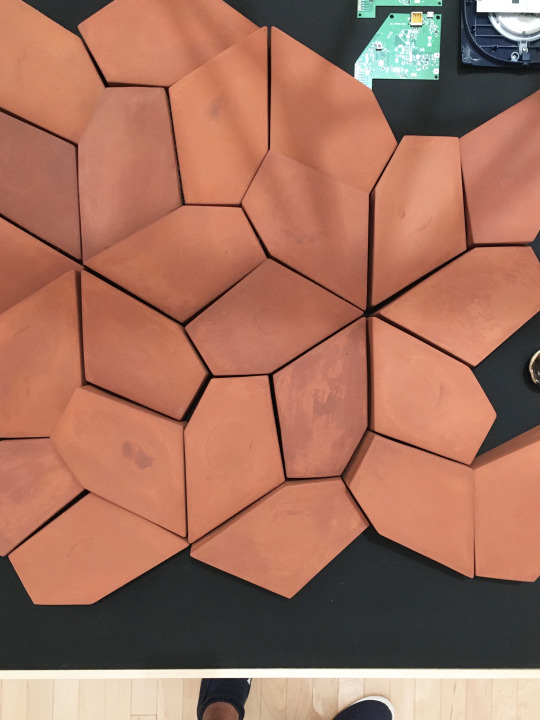
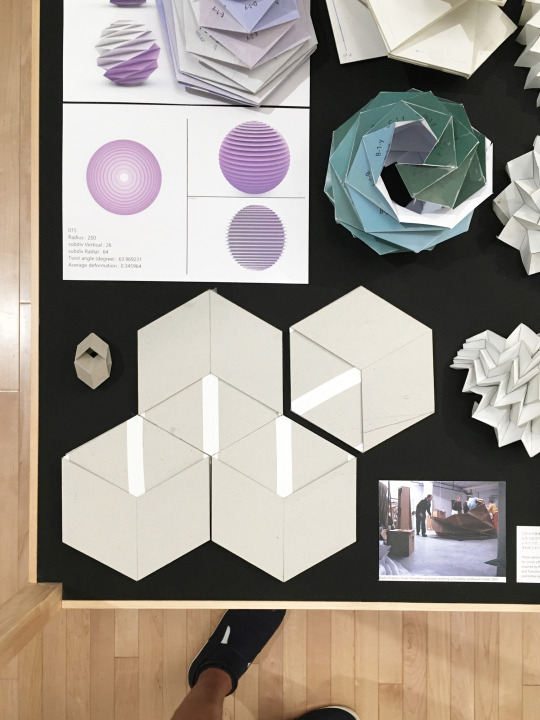
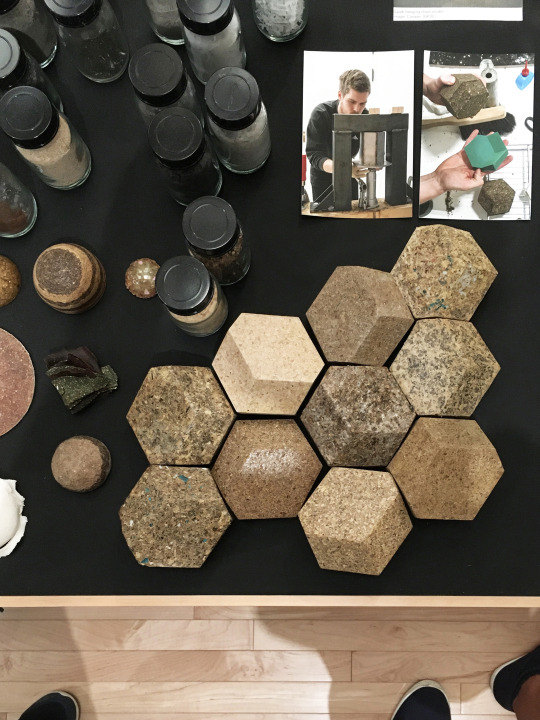
[GENERAL] Heading to MOT https://youtu.be/ivpFvhm-4Wg Olafur Eliasson was born in 1967 in Copenhagen, Denmark, and is currently based in Berlin and Copenhagen. After a childhood spent in Iceland and Denmark, Eliasson studied at the Royal Danish Academy of Fine Arts from 1989 until 1995. In 1995, he moved to Berlin and founded Studio Olafur Eliasson, which consists of a large team, including craftspeople, architects, researchers, cooks, and art historians. In 2014, Eliasson and architect Sebastian Behmann founded Studio Other Spaces, an office for art and architecture. Eliasson often uses natural phenomena and is internationally renowned for works like “The weather project” (2003), installed in the Turbine Hall at Tate Modern, London, or his public art project “The New York City Waterfalls” (2008), for which he installed four artificial waterfalls along the East River and on Governors Island, New York, US. In recent years, Eliasson has increased his efforts to advance sustainable development. In 2012, Eliasson and engineer Frederik Ottesen founded the social business Little Sun to replace fossil-fuel lighting with solar energy in communities living without electricity and to raise awareness of the need to expand energy access to all. For the public installation “Ice Watch”, Eliasson and geologist Minik Rosing transported massive blocks of glacial ice from Greenland to Copenhagen (2014), Paris (2015), and London (2018) to raise awareness of climate change. Eliasson was appointed as a Goodwill Ambassador for renewable energy and climate action by the United Nations Development Programme in 2019. Eliasson has held exhibitions at Hara Museum of Contemporary Art in 2005 and 21st Century Museum of Contemporary Art, Kanazawa in 2009-2010 in Japan. Visit olafureliasson.net; soe.tv; studiootherspaces.net; or littlesun.com or follow @olafureliasson on Twitter; @studioolafureliasson and @soe_kitchen on Instagram; and @studioolafureliasson on Facebook.
4 notes
·
View notes
Photo
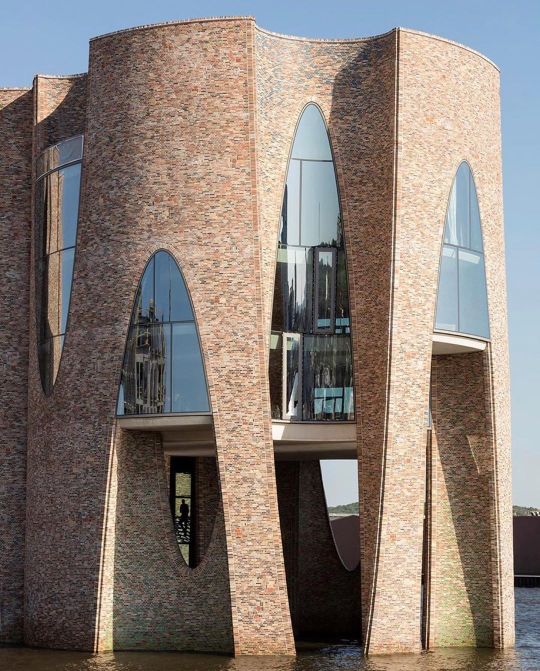
Rate the design from 1-10? Fjordenhus is a castle like office building in #Vejle #Denmark, designed by Studio Olafur Eliasson and Sebastian Behmann | 2018. Accessible by footbridge, the twenty-eight-metre-high building is formed by four intersecting cylinders with brick facades from which ellipsoidal negative spaces were removed to create complex curved forms and arched windows. The varying floor plans of the different levels are organized around circles and ellipses, with specially designed furniture and lights, and are connected by spiral staircases and round vestibules. By night, Fjordenhus is lit from within, resembling a lighthouse. Architects: Studio Olafur Eliasson and Sebastian Behmann Location: Vejle, Denmark Completion year: 2018 Photos: Anders Sune Berg, David de Larrea Remiro Post by: @hamithz ——————————————————————— * Submit your project to publish on PA (+455K) * Turn ON Post Notifications to see new content * Instagram 👉🏼 instagram.com/parametric.architecture * Linkedin: 👉🏼 linkedin.com/company/parametric.architecture * Website: 👉🏼 www.parametric-architecture.com * Facebook: 👉🏼 facebook.com/parametric.archi * Pinterest: 👉🏼 pinterest.com/parametricarchitecture * YouTube: 👉🏼 youtube.com/parametricarchitecture * Twitter: 👉🏼 twitter.com/parametricarch * Snapchat: 👉🏼 snapchat.com/paarchitecture * Tumblr: 👉🏼 parametricarchitecture.tumblr.com ——————————————————————— @studioolafureliasson #olafureliasson #digitaldesign #design #parametric #grasshopper3d #rhinoceros3d #parametricarchitecture #parametricdesign #parametricism #architecture #architect #archilovers #architectureporn #architecturephotography #mimar #mimarlik #arquitectura #building #architectural #amazingarchitecture #archilovers #paarchitecture #civilengworld #civilengineering #civilengineer (at Vejle, Denmark) https://www.instagram.com/p/B8rqHseHOrl/?igshid=xha08fwhh1yp
#vejle#denmark#olafureliasson#digitaldesign#design#parametric#grasshopper3d#rhinoceros3d#parametricarchitecture#parametricdesign#parametricism#architecture#architect#archilovers#architectureporn#architecturephotography#mimar#mimarlik#arquitectura#building#architectural#amazingarchitecture#paarchitecture#civilengworld#civilengineering#civilengineer
5 notes
·
View notes
Photo
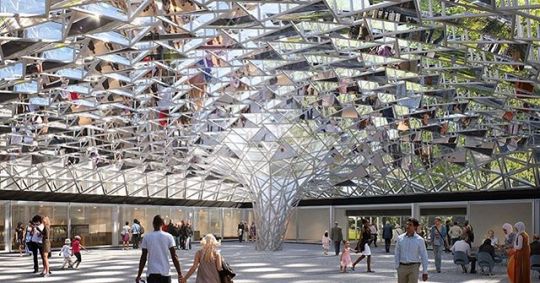
We are proud to announce "Common sky," a proposed new artwork by @studiootherspaces (artist Olafur Eliasson and architect Sebastian Behmann) that will cover the Indoor Town Square, a new community space. Today we also announced plans for Albright-Knox Northland, a new project space at 612 Northland Avenue; an expansion of the Public Art Initiative; as well as a mobile Art Truck that will visit communities throughout Western New York, providing a range of art classes, projects, and activities. Learn more at http://bit.ly/2v0zhJK. @studioolafureliasson #AlbrightKnox #AK360 #buffalo #buffalony http://bit.ly/2P1orfw
3 notes
·
View notes
Photo
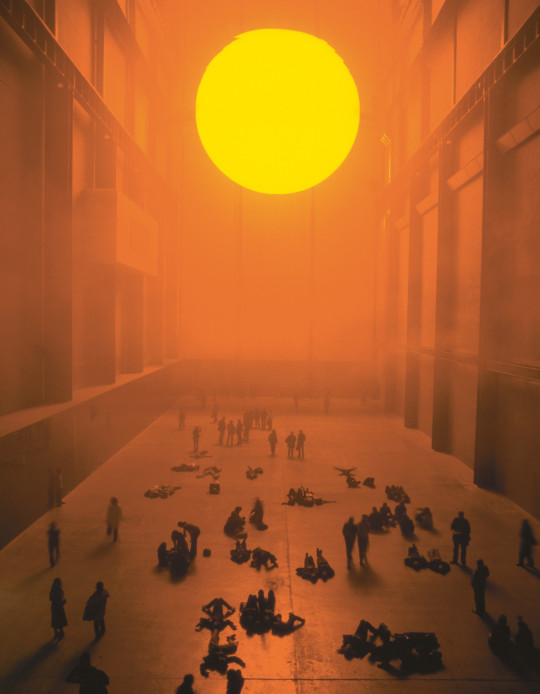
“The weather project” (2003), monofrequency lamps, projection screen, haze machines, foil mirror, aluminum, scaffolding, 26.7 x 22.3 x 155.44 meters, installation view at Tate Modern, London. Photo by Tate photography, Andrew Dunkley & Marcus Leith
A Nearly 500-Page Monograph Chronicles Three Decades of Olafur Eliasson’s Practice
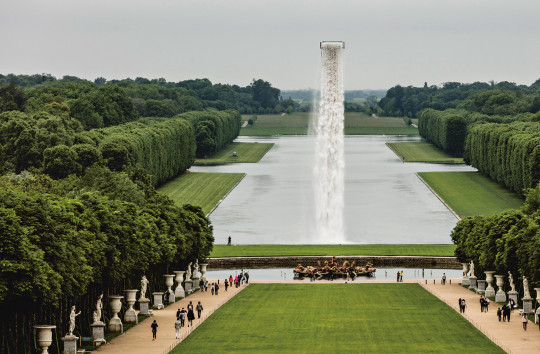
“Waterfall” (2016), crane tower, water, stainless steel, pump system, hoses, ballast, 42.5 x 6 x 5 meters, installation views at Palace of Versailles. Photo by Anders Sune Berg
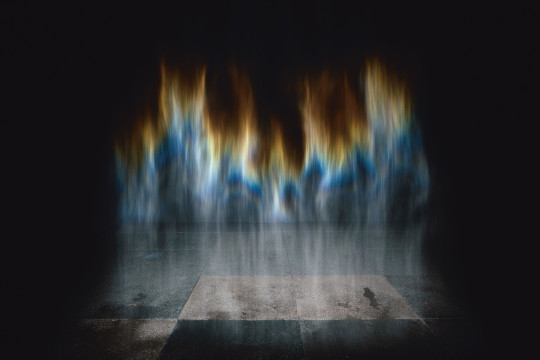
“Beauty” (1993), spotlight, water, nozzles, wood, hose, pump, dimensions variable, edition of 3, installation view at Long Museum, Shanghai. Photo by Anders Sune Berg
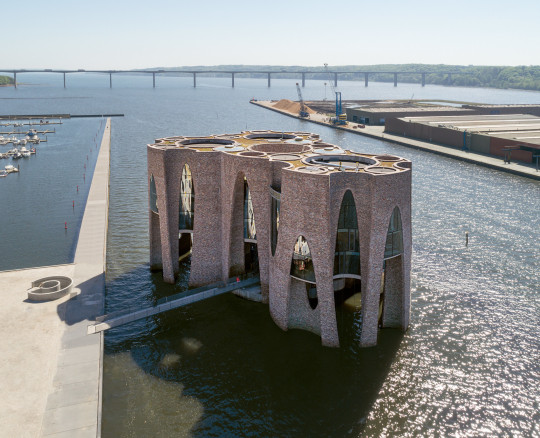
“Fjordenhus (Fjord House)” designed with Sebastian Behmann (2009–18), Vejle Fjord, Denmark. Photo by Anders Sune Berg
#olafur eliasson#monograph#tate modern#london#andrew dunkley#marcus leith#art installation#artist#anders sune berg#photographer
35 notes
·
View notes
Photo
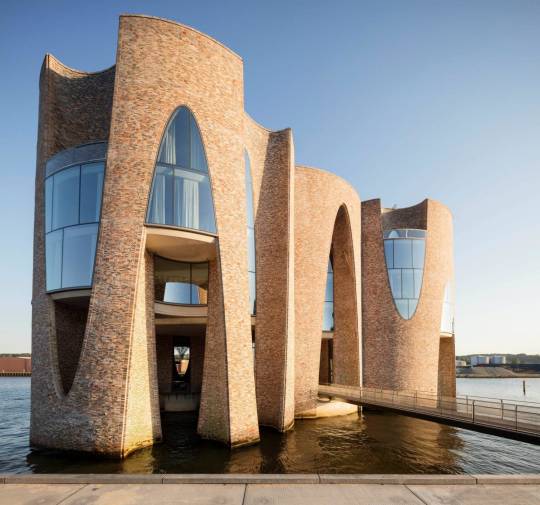
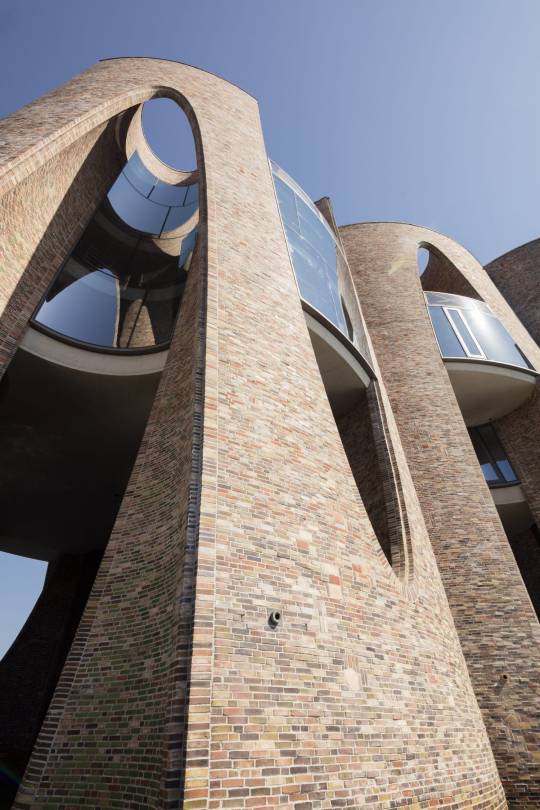
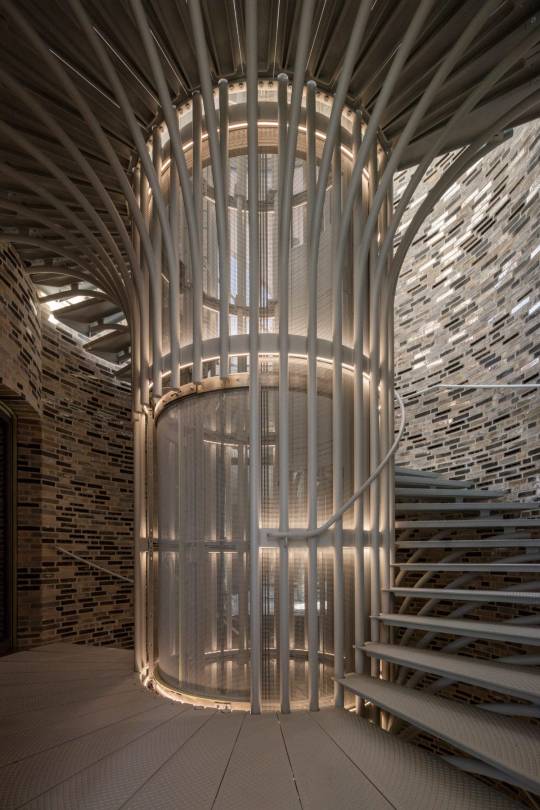
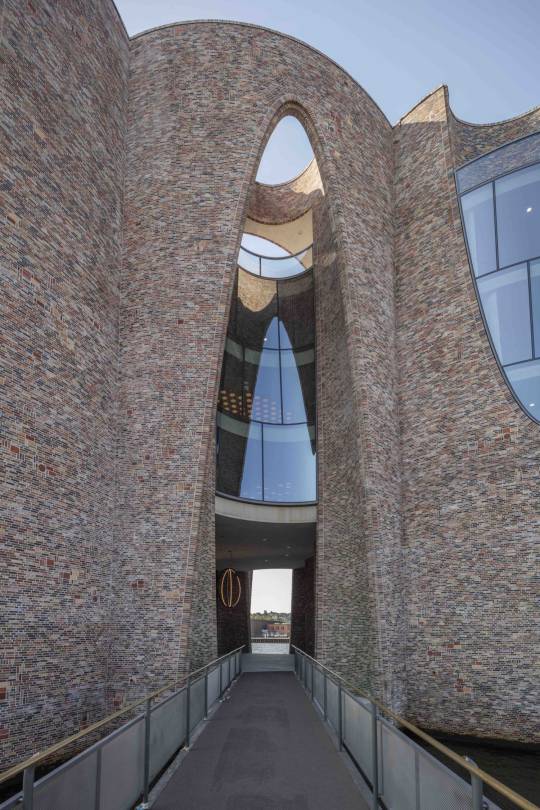
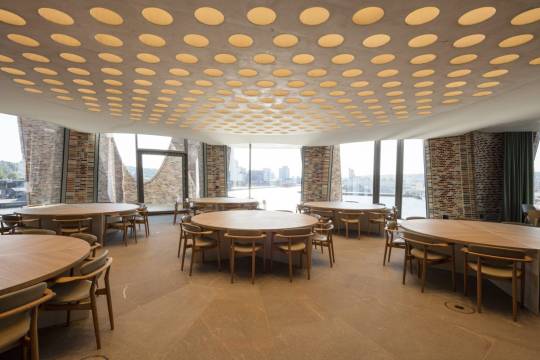
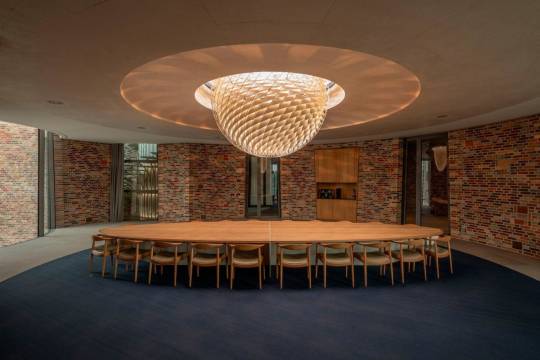
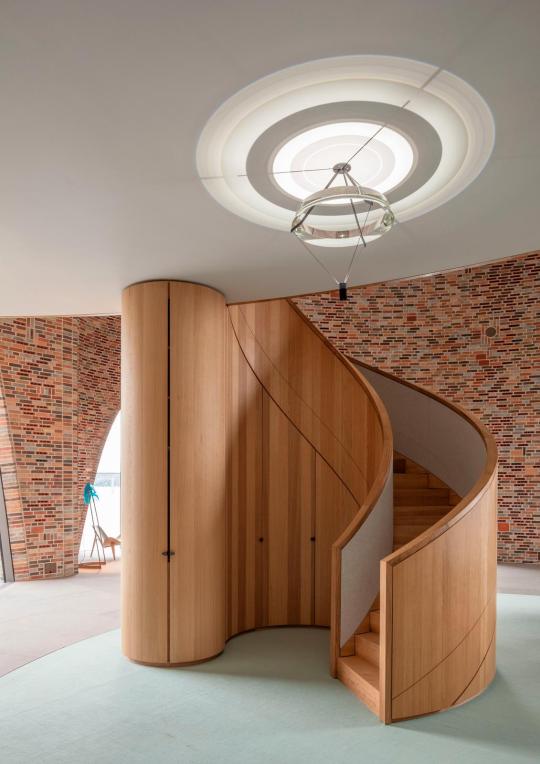
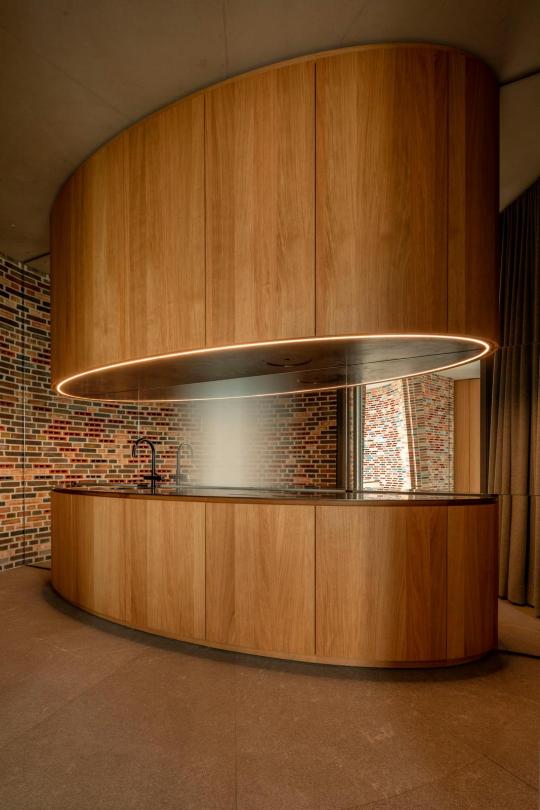
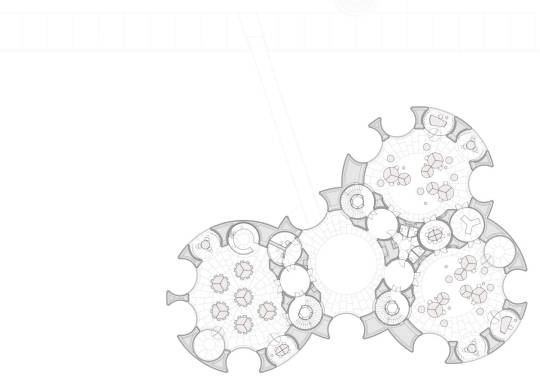
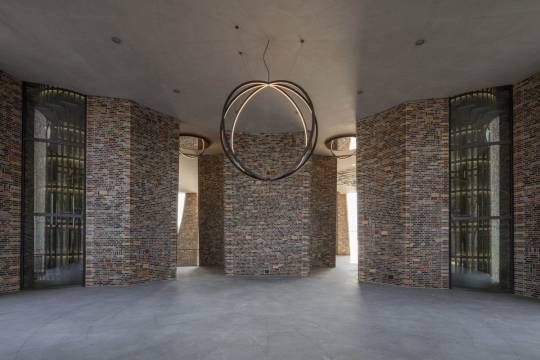
Fjordenhus, Vejle, Denmark, Commissioned by KIRK KAPITAL,
Designed by Olafur Eliasson and Sebastian Behmann, with Studio Olafur Eliasson
#art#interior design#design#Architecture#castle#fjordenhus#vejle#denmark#kirk kapital#olafur eliasson#sebastian behmann#officespace#office#brick#forms#sculpture#minimalism
365 notes
·
View notes
Photo
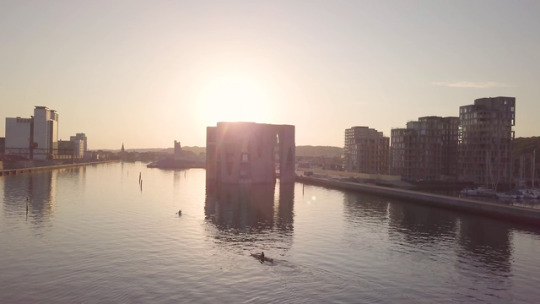
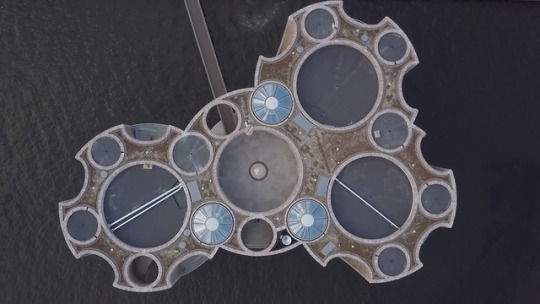
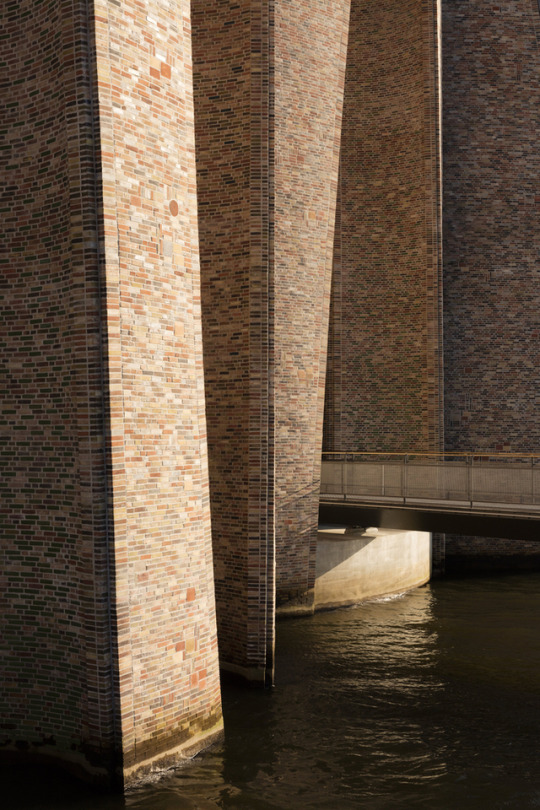
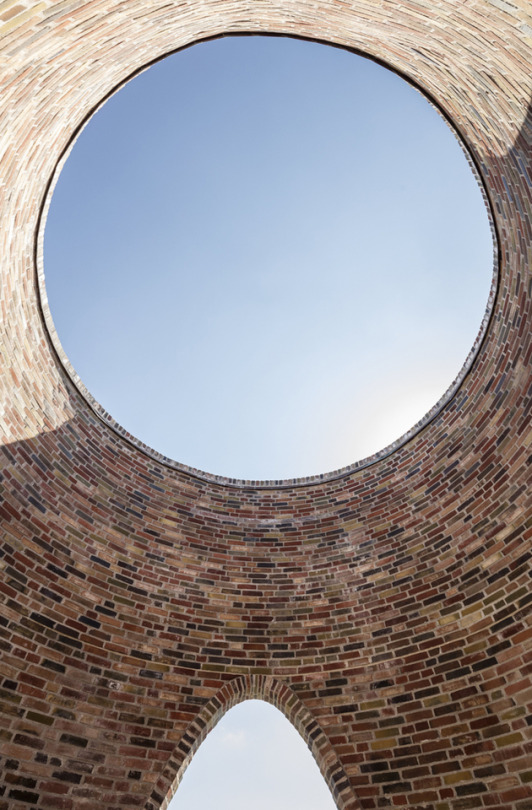
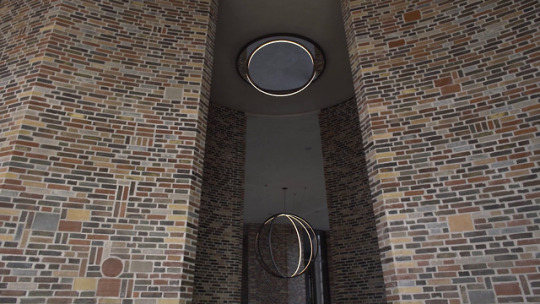
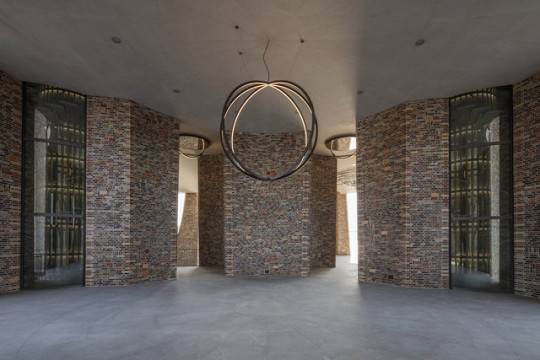
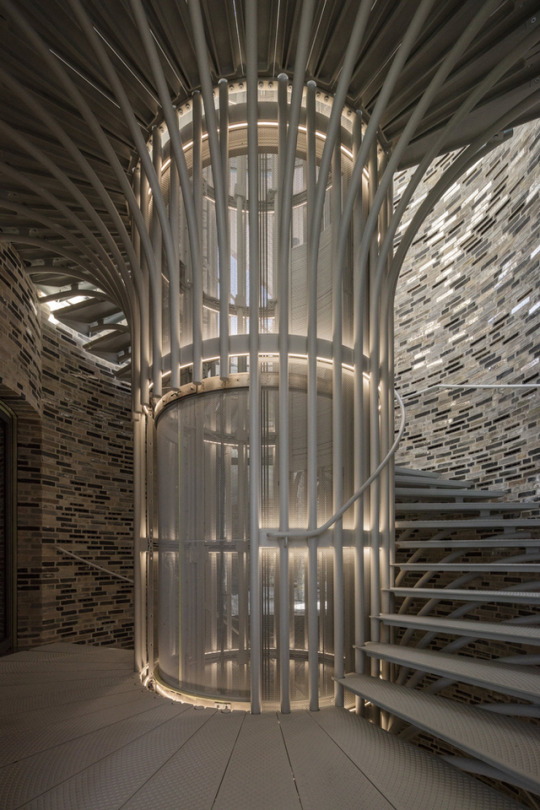
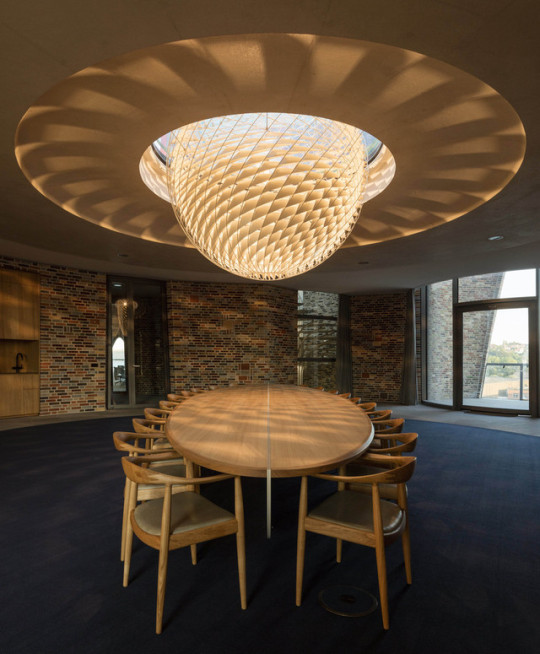
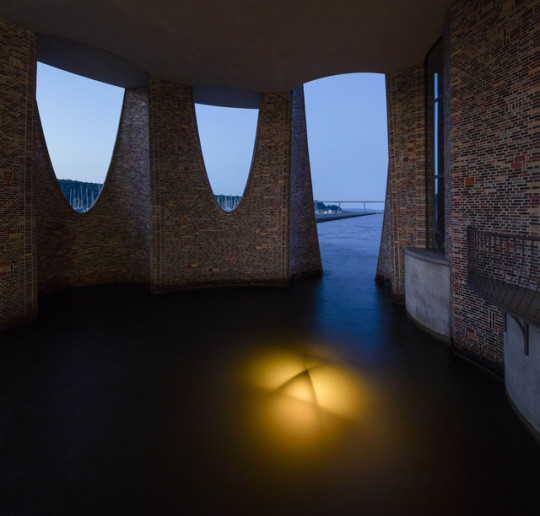
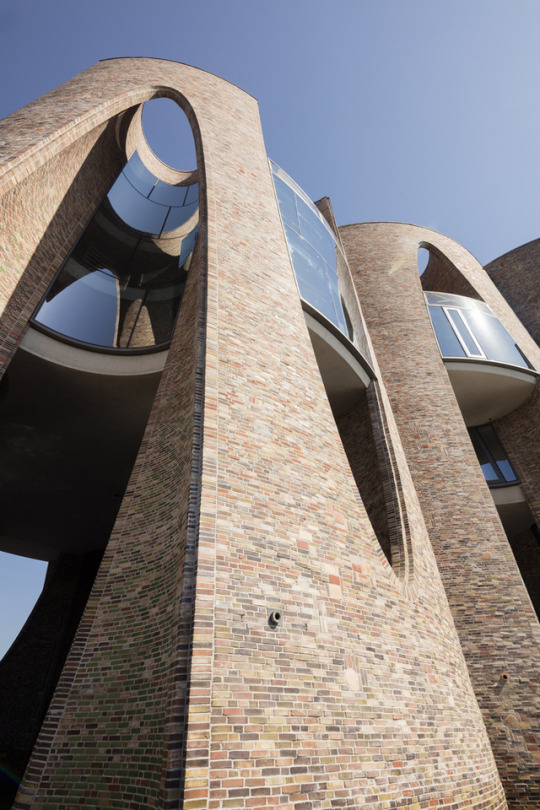
Now this is a thing of sinuous beauty. Four intersecting cylinders, shaped and carved by ellipses to form a striking curvaceous form, rendered all the more amazing by the fact that it’s all brick. Jutting directly out of the water (a bridge is needed to access it it) it’s like an ancient landmass rising directly from the fjord.
The brickwork itself is amazing, custom glazed in hues that vary from the water towards sky, its regularity interrupted not only by the curving forms but also punctuated by special oversized (and circular!) bricks. The windows and brick merge together to continue the forms, and the whole thing dances in its interactions with water and sky, light and shadow.
Inside, all those curving forms make for some lovely spaces that also boast views out of the great windows towards the city and landscape beyond. And check out those details, like the circular elevator and wrap-around stair or the conference table with a chandelier that takes reflected sunlight and spreads it throughout the room. Great stuff.
What a delightfully sculptural and sweet building. Nicely designed to fill its role, a great mix of indoor and outdoor spaces and a fitting ambassador welcoming you to the city.
The Fjordenhus by Studio Olafur Eliasson and Sebastian Behmann.
Bonus video!
vimeo
1 note
·
View note
Photo
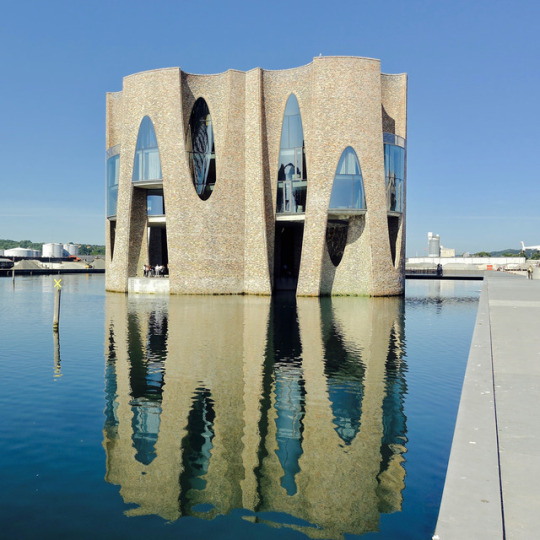
The Fjordenhus, Vejle, Denmark by Olafur Eliasson and Sebastian Behmann [1600x1067]
9 notes
·
View notes
Text
Olafur Eliasson’s first building is marvelous
The highly popular, large-scale installation works of Olafur Elaisson are often described as mind-bending, perceptual, and phenomenological—and for good reason. The Danish-Icelandic artist’s otherworldly creations have included everything from New York City Waterfalls, four artificially constructed, 90-foot-tall waterfalls beneath the Brooklyn Bridge, to spatial interventions that play with our senses, like The Weather Project, a monumental installation that simulated a sunny, misty environment in the main turbine hall of London’s Tate Modern.
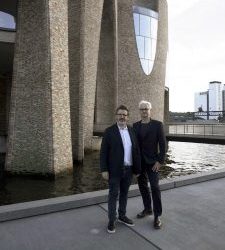
Olafur Eliasson and Sebastian Behmann [Photo: David de Larrea Remiro]
Highly structured spaces set the stage for Elaisson’s experimental and interactive creations, so it only makes sense that he and his team at Studio Other Spaces—founded in 2014, with architect and longtime collaborator Sebastian Behmann, as a counterpart to his main artistic practice—have ponied up to design an entire building, and it’s truly a Gesamtkunstwerk. Opening June 9 in Vejle, Denmark, a harbor town at the head of Vejle fjord, the Fjordenhus will serve as the headquarters of Kirk Kapital, the business and investment holdings company owned by family members of Lego founder Ole Kirk Kristiansen. While Elaisson and his team have previously designed building facades, lighting, and even a bridge, Fjordenhus marks their first complete building project.
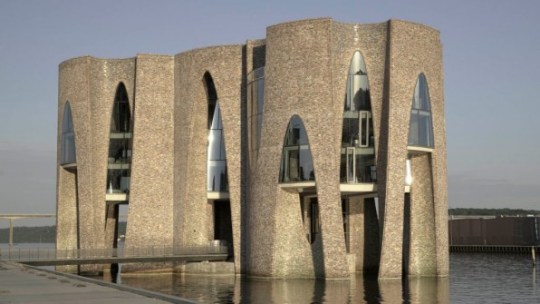
[Photo: David de Larrea Remiro]
“A lot of the things I’ve been working on in art have been spatially based, though art installations are very often meant to stay up, as in an exhibition. With this project, it was great to check or challenge and test the experiments of artistic ideas in an architectural framework,” Elaisson told Fast Company. “My only role is to navigate the artistic questions,” he added, of the largely collaborative effort led by Behmann and their collective studio teams, which include 25 architects among a staff of well over 100.
In the case of Fjordhus, the driving artistic question was: “What type of experiential framework is in fact supporting an atmosphere that keeps challenging you a little bit? Instead of allowing you to be a pacified consumer of the space,” Elaisson says, “I think a great space actually has an element of friction that demands from you your subtle and slight attention, maybe consciously or subconsciously.”
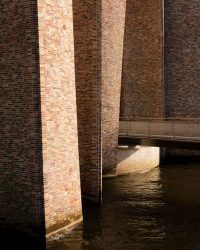
[Photo: Anders Sune Berg]
Rising from the harbor and accessed by footbridge, the elliptical structure is made from four cylindrical structures, clad in more than 970,000 unglazed bricks laid in complex torquing contours and archways. The bricks are a subtle nod to local tradition and industry, turned way up to achieve a complex form that engages with reflections in the water’s surface. Inside, views are equally stunning: Elaisson’s team also created site-specific artworks, furnishings, and lightings specially made for its interiors, while grand, multi-story windows look out onto the water.
“I am very thankful for the trust shown by the Kirk Johansen family in inviting me, with my studio, to conceive Fjordenhus,” said Elaisson by statement. “This allowed us to turn years of research—on perception, physical movement, light, nature, and the experience of space—into a building that is at once a total work of art and a fully functional architectural structure.”
The project is among the town’s first developments to extend into the harbor, and as such, also serves to enhance the community from a public-facing perspective, said Behmann. Sited at the end of a waterfront promenade and plaza, “[Fjordhus] tells the story of the city in relation to the water and the fjord and their surroundings,” the architect added, sharing that he even took a nice swim around the building in the days leading up to its inauguration this past weekend.
It’s a stunning building, and hardly the last to come from Studio Other Spaces, which is currently developing projects elsewhere in Paris and Addis Ababa. This past month alone, Elaisson and his studio also announced an Ikea collaboration with his solar-power company Little Sun, and mounted three exhibitions in Munich, Los Angeles, and Beijing. This all comes ahead of several larger shows next year—the details of which they’ve yet to announce, though Elaisson does share some summer plans in the immediate: “A few contemplative months ahead, involving a lot of landscape and a trip to Iceland. What do you call it, ‘recharging,’ I guess? I’ll be recharging my batteries.”
Olafur Eliasson’s first building is marvelous published first on https://petrotekb.tumblr.com/
0 notes
Photo

The Fjordenhus, Vejle, Denmark by Olafur Eliasson and Sebastian Behmann [1600x1067] via /r/ArchitecturePorn https://www.reddit.com/r/ArchitecturePorn/comments/9gamyc/the_fjordenhus_vejle_denmark_by_olafur_eliasson/?utm_source=ifttt
0 notes