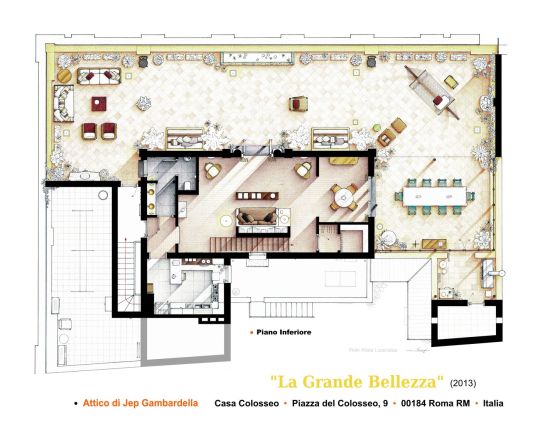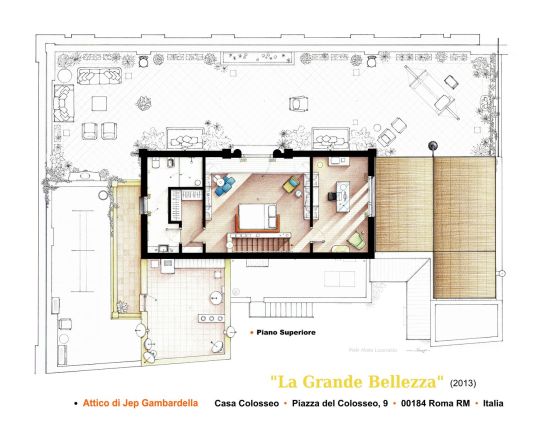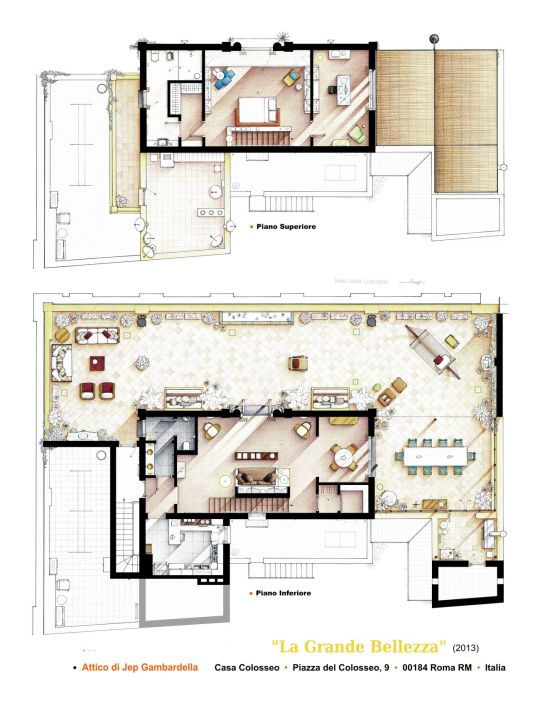#planimetrie
Explore tagged Tumblr posts
Text

tahle fotka mi vyběhla na pinterestu jako první po tom, co jsem ho otevřela, že chci pauzu od studia planimetrie
fuck me
#planimetrie#nesnasim ji#nesnasim vse#nechci uz se ucit#ale musim#ne lidi#ja proste nedam diskuzi reseni#tam je toho moc#moc moc moc#notsofriendlyfriendlyreminder#čeština#čumblr#čumbrl#čumlbr#čumbľr#česky#hezky česky#český tumblr#matika
40 notes
·
View notes
Text
So here comes the post where I feel entitled to bore you to death, aka
The planimetry of Chiswick Manor
(Differences between the real Chiswick House in London and the Manor in Endless Sunlight)
For this post I have to thank my friend who is an architect and really helped me, I will refer to her as A (for architect) in this post.
So, Chiswick House is basically a copy of the Villa Rotonda in Verona, and at some point it had two annexes at the side that were later destroyed. Since in my fic I want the Manor to be bigger and have many rooms, there are the annexes.
Since A told me that the upper floor was the most important, I will talk about upper floor, ground floor and basement in this order.
Upper floor

The black recrangles are the annexes where Grace didn’t go, but from her own world she knows it's where the bedrooms are located.
The blue recrangle is where Christopher’s office is located, but as you can see in the real House there is a wall: in the fic, Christopher tore down that wall to have a bigger and more symmetric office.
This room is referred to as "the blue velvet room" and this is why:

When I saw this pic I decided this is where I wanted Thule!Kit's office.
The red rectangle is the red room that Grace and Lizzie cross to arrive in Christopher’s office, and you can guess why the name...

The violet rectangle is the bedroom that Grace mentions in the chapter, and the green rectangle is a room called green velvet room, you’ll never guess why.

The two circular rooms on the top of the planimetry are two galleries that look like this:

The octagonal room in the center, also referred as saloon in some old planimetries, was the main place for balls and parties where the owners flexed how rich they were.

Lastly, what I circled in orange is the hidden staircase from Christopher’s office to Grace’s room. I don’t know if in real life it’s actually hidden or not, but in my fic it is because I like the idea of Christopher having his secret way to meet Grace.
Ground floor

As for the upper floor, since Grace didn’t explore the annexes they are in black rectangles, but here there are other rooms that she didn’t see.
(Small spoiler: Christopher tore down some walls to get more space).
For this part I won’t have pictures because, despite respecting (mostly) the original structure of the house, with the help of A, I changed or created by zero all the functions of each room.
The green rectangle is where I located the staff quarters, where some of the house maids and guys live 24/7 (the rest of the staff lives in the outbuilding in the garden).
The light blue rectangle is the facility room with the cistern and the electric generator, the yellow one is the bathroom for guests that Grace mentions and the red redtangle is the dining room.
Finally, the purple rectangle is Grace’s room: small, in an uncomfortable position and right next to the facility room; her bed is against that wall indeed.
Basement
I am honest: I have no idea if the real Chiswick House has a basement or not, but since I found nothing I assume it doesn’t exist and it’s all my imagination.
There are some storage rooms, the staff bathroom and A told me that I could add the kitchen with the condition that there is a ventilation system, and I added it because Christopher is both a genius and filthy rich in this fic, so he planned and built it himself.
That's all for now, maybe I will also do another post about the external part of the Manor because this post is already long enough.
#ao3#author talks#gracetopher fanfiction#christopher lightwood#grace blackthorn#gracetopher#long and boring post#planimetry of chiswick house vs chiswick manor in endless sunlight#fanfic: endless sunlight
3 notes
·
View notes
Text


more sketches I did in class (again) but this time fem engie e demo plus a random college ford (im projecting my struggles on him so much)
Anyway I did those two while in projecting class(I don't even know if it's how is called but is the one where you draw planimetries and shit like that) so demo and engie aren't understanding anything, and the second one was during computer science.
these were where I was mentally during those classes :3
#art#artists on tumblr#team fortress 2#tf2#fanart#fem fortress#tf2 fanart#tf2 engineer#fem engineer#tf2 demoman#fem demo#demo woman#gravity falls#stanford pines#gravity falls stanford#ford pines#college stanford#sketch
29 notes
·
View notes
Text
Hello! My name is Mae!
(she/her) A 22 year old student that will make cute people bleed out instead of doing homework! I like drawing and writting. I submitt content whenever I can, if not assume my proffesor buried me six feet under planimetry.
I'm here to make both humans and angelic creatures suffer for the sake of it, make some worldbuing of the fun kind, and say all kinds of nonsense.
If you want to know i'm still kicking, DM about your characters or stories and I won't shut up!
Masterlist
Garden of Eden: 1983
Neville Island is the centerpoint of a discovery: the Garden of Eden. A laboratory was set up for both the government of the closest settlements and the research of the unknown land. Involves Lab whump and Angel whump
Currently my only storyline set on a universe I had in my head for quite a while.
My characters
Émile Finch | 28 year old male, formerly a middle school biology teacher now a prisoner accused of treason and serving sentence in the Research Center (Whumpee/occational Caretaker)
Hans Kesselman | 36 year old male, the oldest son of the RC director and captain of the Heavy Task Division. In charge of both Émile and the angel creature (Whumper)
Unknown angel creature | real age unknown, real gender unknown, Goes by Azazel because of a friend, but nobody tell the characters about that. (non-human Whumpee)
40 notes
·
View notes
Text
I'm trying to figure out exactly the planimetry of Troy royal palace (and generally housing system). It doesn't help the various translations sometimes use "house" and sometimes "room" (I guess because in the basic Ancient Greek house there was only one room, so "room" and "house" are indeed the same thing) Anyway, from what Homer says I think there is an inner courtyard with 62 rooms (50 for the sons, 12 for the daughter, on either side of the courtyard). As Homer uses the verb "sleep", they are more bedrooms. Given that the daily activities, included eating, would be communal in the megaron, it's easy to assume the private spaces would be only the ones for sleeping and night activities.
The word used is θαλαμος, meaning specifically "bedroom"

Later, however, both when Aphrodite brings Helen to Paris and when Hector orders Paris back to war, the translation says the "splendid house of Alexandros". The term used is δομος, house, home.

And later

Meaning Paris' house is that, a house, not merely a bedroom, given the mention of a courtyard and a hall (I guess the megaron).
So by my understanding, the sons (at least some) have their own houses, while also having bedrooms in the royal palace (I guess they act as guest rooms). Unless they are the same thing and Homer uses different words based on what the metric requires in that specific verse Please, enlighten me
78 notes
·
View notes
Text



Planimetrie dell'attico di Jep Gambardella dal film "La Grande Bellezza" di Paolo Sorrentino (2013). Floorplans of Jep Gambardella's penthouse from the movie "The Great Beauty" by Paolo Sorrentino (2013). . Find "BEHIND THE SCREENS" in your bookstore with the ISBN code: 179721943X . If you are interested in a handmade original or other prints visit my store on ETSY or iCanvas: https://www.etsy.com/shop/TVFLOORPLANSandMORE https://www.icanvas.com/canvas-art-prints/artist/tv-floorplans-more Or write me to [email protected]
#Floorplan #Floorplans #Houseplan #Houseplans #colouringpencils #colourpencils #colouring #Floorplan #Floorplans #Houseplan #Houseplans #Layout #Blueprint #architecturelover #architecturelovers #drawingarchitecture #architecturaldrawing #handmadedrawing #FloorplanArt #FloorplanPorn #gardenlove #gardenlovers #lagrandebellezza #thegreatbeauty #terracegarden #terrace #Roma #Rome
#Floorplan#Floorplans#Houseplan#Houseplans#colouringpencils#colourpencils#colouring#Layout#Blueprint#architecturelover#architecturelovers#drawingarchitecture#architecturaldrawing#handmadedrawing#FloorplanArt#FloorplanPorn#gardenlove#gardenlovers#roma#rome#lagrandebellezza#thegreatbeauty#terracegarden#terrace#Roma#Rome
11 notes
·
View notes
Text
"sometimes you have to be a little mentally ill to get mentally well" so i'm going to speedrun (stu)dying for my math exam tomorrow by ignoring my mental state, urge to relapse and simply telling myself "this too shall pass" and "i have miles to go (a hell ton of planimetry to understand) before i sleep"
#my rambles#malevolent#im not an academic weapon anymore#im an academic victim#if i fail then ill relapse as a punishment and if i pass then ill relapse as a reward#welcome to my mind#vent#kinda?
9 notes
·
View notes
Note
aha! more quoting the internet! (https://www.sciencedirect.com/science/article/abs/pii/S1748681512005505) Methods
24 male Wistar rats were randomly assigned to either no treatment (control) or application of cold (17 °C) or warm (37 °C) water applied for 20 min. Evolution of burn depth, interspace necrosis, and microcirculatory perfusion were assessed with histology, planimetry, respectively with Laser Doppler flowmetry after 1 h, as well as 1, 4, and 7 days.
Results
Consistent conversion from a superficial to a deep dermal burn within 24 h was obtained in control animals. Warm and cold water significantly delayed burn depth progression, however after 4 days the burn depth was similar in all groups. Interspace necrosis was significantly reduced by warm water treatment (62 ± 4% vs. 69 ± 5% (cold water) and 82 ± 3% (control); p < 0.05). This was attributed to the significantly improved perfusion after warming, which was present 1 h after burn induction and was maintained thereafter (103 ± 4% of baseline vs. 91 ± 3% for cold water and 80 ± 2% for control, p < 0.05).
Conclusion
In order to limit damage after burn injury, burn progression has to be prevented. Besides delaying burn progression, the application of warm water provided an additional benefit by improving the microcirculatory perfusion, which translated into increased tissue survival.
"Huh..."
2 notes
·
View notes
Text
Spent the whole day doing a planimetry for art class, my neck is suffering 🥲
3 notes
·
View notes
Text
My symphaty for maths ends here, hello planimetry.
2 notes
·
View notes
Text
The amount of respect I have for the people in the Sims Community, for being able to create so many beautiful houses is IMMENSE.
IMMENSE.
Because I am a total noob and I have 0 ideas how to design a planimetry, and my knowledge of interior design is basically nonexistent.
LIKE.
RESPECT.
Also, a HUGE pet peeve of mine is that I cannot do co-op with friends.
Like, that would be FIRE.
#Nemo babbles#Nemo is playing The Sims 4#Unfortunately I had to clean up my PC so I accidentally erased all CC I downloaded#so now I am back to square 1#OH WELL#TIME TO DOWNLOAD THEM ALL AGAIN#LOLOLOL
8 notes
·
View notes
Text
Me: Ahaha Endless Sunlight will be just a self-indulgent fic with Villain!Kit and a lot of smut ahahah
Still me, studying the planimetry of Chiswick House at 11 pm after a full working day because I decided to be as accurate as possible: Fuck my life
4 notes
·
View notes
Text
Che mistero molecolare nascondono quelli che si accontentano? Nel corso degli anni in cui mi sono impegnato a fare le cose che volevo, essenzialmente fra i trenta e i quaranta, mi è successo d'imbattermi in persone giovani e chiaramente capaci che facevano lavori provvisori (o almeno così a me sembravano), tipo le fotocopie in una cartoleria, e di pensare che un giorno, tornando in quel negozio, non ce li avrei più trovati, perché nel frattempo sarebbero certamente riusciti a realizzare qualche progetto più ambizioso che immaginavo avessero continuato a coltivare con tenacia e pazienza mentre si guadagnavano da vivere fotocopiando planimetrie, atti giudiziari e dispense universitarie. Invece poi sono rimasti lì, a distanza di tutti questi anni lavorano ancora nella stessa cartoleria, e se li guardo meglio capisco che quella vita gli basta, che non ne volevano un'altra, e stanno bene come stanno. E quando mi trovo davanti a persone così che penso d'aver sbagliato un sacco di cose. Sapessi quali.
#Sono contrario alle emozioni#citazioni#citazione#citazioni libri#citazione libro#frasi#narrativa#Diego De Silva
1 note
·
View note
Text
I failed my planimetry test AND I'm 54kg AND my mom forced me to eat 170kcal for breakfast. Give me ONE good reason not to kms rn.
0 notes
Text
Catasto on line
Benvenuti su VisuraClick: Il Vostro Partner per Visure e Certificati Online
Oggi più che mai, l'accesso a informazioni chiare e dettagliate è essenziale per prendere decisioni consapevoli. Grazie a VisuraClick è possibile ottenere rapidamente una vasta gamma di servizi utili, come visure ipotecarie, visure catastali, visure Pra ACI, e molto altro ancora. Scopriamo insieme come questi servizi possono agevolare le tue esigenze quotidiane.
Visura Ipotecaria
La visura ipotecaria è un documento indispensabile per chi intende acquistare un immobile o verificarne lo stato. Attraverso questa visura, puoi ottenere informazioni sugli atti notarili registrati presso la Conservatoria dei Registri Immobiliari, come mutui, pignoramenti o ipoteche gravanti su un bene immobile. Questo servizio ti permette di evitare brutte sorprese e di procedere con fiducia nelle tue transazioni immobiliari.
Visura Catastale
Con la visura catastale, puoi ottenere informazioni dettagliate su qualsiasi immobile registrato nel Catasto Online. Questo documento fornisce dati fondamentali come la rendita catastale, la categoria dell'immobile e la sua ubicazione. Che tu sia un privato o un professionista del settore immobiliare, questo servizio ti permette di avere un quadro chiaro e preciso delle proprietà.
Visura Pra ACI
La visura Pra ACI è uno strumento essenziale per verificare la proprietà di un veicolo e la sua situazione amministrativa. Attraverso il Pubblico Registro Automobilistico (PRA), puoi scoprire se un veicolo è soggetto a fermi amministrativi, ipoteche o altri vincoli. Questo è fondamentale sia per chi acquista che per chi vende veicoli usati.
Certificato di Iscrizione Camerale
Il certificato di iscrizione camerale è un documento rilasciato dal Registro delle Imprese, che attesta l'iscrizione di una società o di un'impresa individuale presso la Camera di Commercio. Questo certificato è indispensabile per dimostrare la legalità e la regolarità di un'attività commerciale.
Proprietario Auto da Targa
Vuoi sapere chi è il proprietario di un'auto? Grazie al servizio proprietario auto da targa, puoi ottenere tutte le informazioni necessarie semplicemente inserendo il numero di targa del veicolo. Questa ricerca è particolarmente utile in caso di acquisto di veicoli usati o per verificare la proprietà di un'auto coinvolta in incidenti.
Visura Partita IVA
La visura partita IVA consente di verificare l’esistenza e la regolarità fiscale di un'azienda o di un libero professionista. Questo documento attesta che un soggetto è regolarmente registrato presso l'Agenzia delle Entrate e che opera in conformità alle normative fiscali vigenti.
Catasto Online
Il Catasto Online è il portale che permette di accedere a tutte le informazioni relative agli immobili registrati presso il Catasto. Oltre alle visure catastali, puoi ottenere mappe catastali e planimetrie, essenziali per operazioni di compravendita, successioni, e valutazioni immobiliari.
Pra Targa
Il servizio Pra Targa ti permette di ottenere tutte le informazioni necessarie relative a un veicolo registrato presso il Pubblico Registro Automobilistico. Attraverso la targa del veicolo, puoi verificare il proprietario, eventuali ipoteche, e lo stato giuridico del mezzo.
Pubblico Registro Automobilistico (PRA)
Il Pubblico Registro Automobilistico gestisce e conserva tutte le informazioni relative ai veicoli in circolazione sul territorio italiano. Attraverso una visura PRA, puoi ottenere dati fondamentali per l'acquisto o la vendita di un'auto, come il proprietario, eventuali vincoli o ipoteche e molto altro.
Conservatoria Registri Immobiliari
La Conservatoria dei Registri Immobiliari è l'ente che custodisce e aggiorna tutti gli atti notarili relativi a proprietà immobiliari, come compravendite, donazioni, e mutui. Una visura presso la Conservatoria è fondamentale per chiunque desideri acquistare o vendere un immobile, garantendo la sicurezza giuridica delle transazioni.
Registro Imprese
Il Registro delle Imprese è la banca dati ufficiale delle società e delle imprese attive in Italia. Attraverso una visura presso il Registro Imprese, è possibile verificare lo stato legale di un’azienda, i dati dei soci, la partita IVA e molte altre informazioni utili.
Mappa Catastale
La mappa catastale è un documento che rappresenta graficamente i confini e l’estensione di un immobile o di un terreno. Questa mappa è indispensabile per procedere con interventi edilizi o per la corretta valutazione di un bene immobiliare. Grazie al servizio online di VisuraClick, puoi ottenere la mappa catastale del tuo immobile in pochi clic.
In conclusione, VisuraClick ti offre una vasta gamma di servizi per semplificare le tue pratiche burocratiche, garantendo velocità, precisione e affidabilità. Scopri di più sui nostri servizi visitando VisuraClick e inizia subito a utilizzare i nostri strumenti per le tue esigenze quotidiane.
0 notes