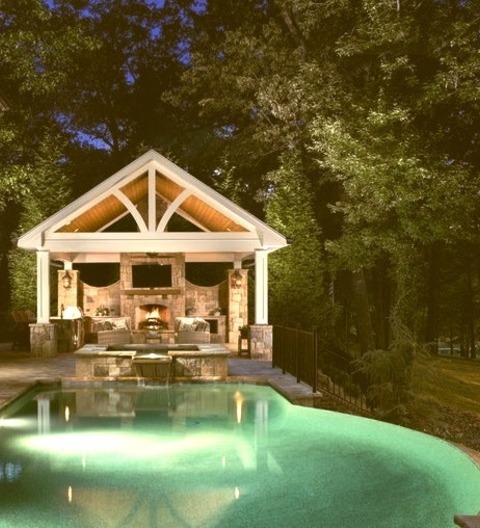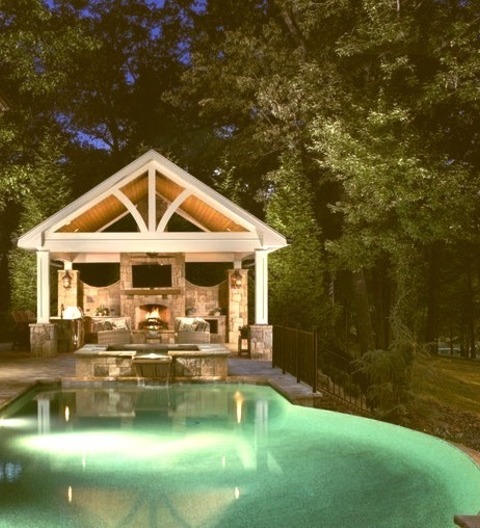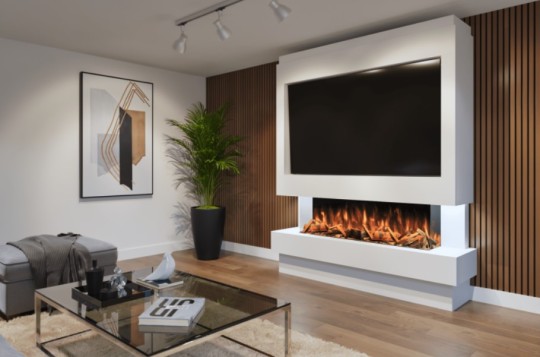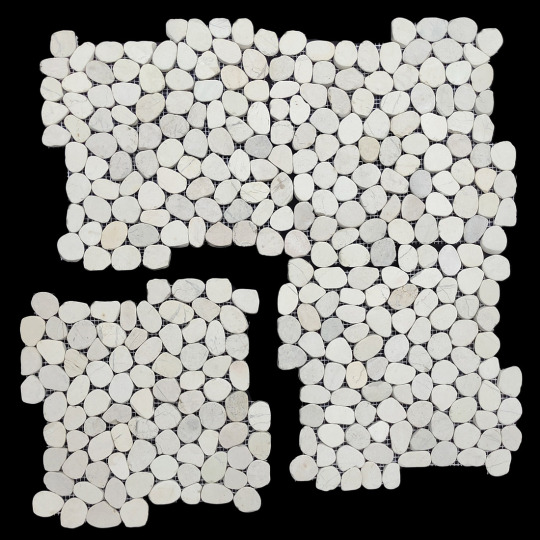#pebble tile fireplace
Explore tagged Tumblr posts
Photo

Living Room Open Living room - mid-sized coastal formal and open concept medium tone wood floor living room idea with beige walls, a corner fireplace, a tile fireplace and a wall-mounted tv
#recessed lighting#white door frame#blue accent pillows#built in shelving#seashell room decor#pebble tile fireplace
0 notes
Photo

Hot tub - medium-sized modern backyard hot tub design with rectangular stones. Hot tub - mid-sized contemporary backyard stone and rectangular natural hot tub idea
0 notes
Photo

Atlanta Infinity Pool Large elegant backyard concrete paver and rectangular infinity pool fountain photo
0 notes
Photo

Pool Atlanta ideas for a large, classic backyard remodel with a rectangular infinity pool fountain
0 notes
Photo

Pool Atlanta ideas for a large, classic backyard remodel with a rectangular infinity pool fountain
0 notes
Photo

Great Room San Diego Mid-sized coastal vinyl floor and gray floor design ideas remodeling of a great room with gray walls, a tile fireplace, and a standard fireplace
#weathered wood#green cabinets#fireplace surrounds#beach home#bunk beds#barn door hardware#pebble tile
1 note
·
View note
Photo

Beach Style Bathroom San Diego Example of a mid-sized beach style kids' bathroom with raised-panel cabinets, gray cabinets, a one-piece toilet, gray walls, an undermount sink, quartz countertops, and white countertops in a gray vinyl floor and green tile and mosaic tile style.
0 notes
Text

I was thinking, this is a good price for Providence, RI, but I didn't expect the weirdness inside. I really don't understand what they were trying to achieve here. 1951 mid century modern, 4bds, 3ba, 2,322 sq ft, price reduced $14k to $485k. This is kind of odd, take a look.

In the entrance hall, they painted the railing white and installed black carpet, in what I think was an effort to modernize it.

They painted over a tile fireplace feature wall with flat paint (is that going to chip?) I have never seen an awning over a fireplace. Looks like they also added the blue piece of granite.

Curved wall in the dining room has a nice mural.

Then they painted this area black to maybe simulate an alcove.

Small original 1/2 bath has cool blue fixtures.


Wow, original rare Poppy red appliances. The popular colors were avocado, harvest gold, and copper tone. Looks like they painted the lower cabinets black w/the big MCM knobs and made the uppers white for a modern two-tone look. The island looks portable and I would've painted it black to match.

The sun room is paneled with matching ceiling beams and sliders to the patio. New black carpeting plus a round bar. What are those things hanging off the chairs?

Mural going up the stairs.

Black bedroom with a mirrored closet door.


Original retro bath. I think that the tile thing is a vanity table.


Bedroom #3 is typically a 1950s room.


This must be the primary bedroom.


Redrum. Weird 1/2 bath. So, they're listing it as 3ba, but there's only 1 full and 2 halves.


Every MCM has to have a tiki room in the basement with a leopard print carpet.

I don't know what that is- just a cabinet, I guess.

The covered patio.


Side entrance has a small side yard with a cinderblock wall and pebbled area.

Not sure where these stairs go- it looks like an entrance thru the garage, maybe. 5,227 sq ft lot

The single car garage.
https://www.zillow.com/homedetails/507-Sharon-St-Providence-RI-02908/66031398_zpid/
62 notes
·
View notes
Link
0 notes
Text
Natural Indian Stones Supplier, Manufacturer and Exporter
The Royal Indian Stones evolved into Production and Manufacturing of Blocks, Flooring Slabs, Flooring Tiles, Calibrated - Ready to Fix Tiles, Monuments, Tomb Stones, Sculptures, Artefacts, Cobbles, Cubes, Kerbs, Pebbles, Landscaping Stones, Fireplaces, Fountains, Balusters, Slate Veneers, Mosaics, Stone Articles, Paving Stones, Tumbled Pebbles Stones, Natural River Pebbles Stones and Landscaping Garden Stones.
https://royalindianstones.com/
0 notes
Text
405 Deerhurst Ave, Camarillo, CA 93012
Camarillo Homes for Sale – Discover Luxury Living at 405 Deerhurst Ave Welcome to 405 Deerhurst Ave, an exquisite home located in the highly desirable Woodside Green Tract of Camarillo. Priced at $1,049,900, this stunning 4-bedroom, 3-bathroom home offers an impressive 2,462 square feet of luxurious living space. With a prime location near Camarillo’s top attractions, including beaches, the Camarillo Airport, and Premium Outlets, this home provides a perfect blend of tranquility and accessibility. If you're searching for Camarillo homes for sale, this spacious two-story residence should be at the top of your list. Expansive Living Areas with Impeccable Design Step into this dream home, where comfort, style, and function merge seamlessly. The bright, naturally lit entryway welcomes you into an open floor plan with vaulted ceilings, ideal for both everyday living and entertaining. The grand living room flows effortlessly into a formal dining area, perfect for hosting elegant dinners, while the cozy family room features a charming fireplace and a wet bar, creating an inviting space for casual gatherings. For those who need additional living space, the main level also includes a versatile bedroom and a full bathroom, making it ideal for guests or multi-generational living. Whether you're hosting family gatherings or enjoying a quiet night in, the layout of this home is designed to offer maximum comfort and ease. Gourmet Kitchen Perfect for Entertaining Love to cook? The well-appointed kitchen at 405 Deerhurst Ave is designed for the home chef, featuring a spacious center island with a gas cooktop and range hood. The kitchen is open to the family room, allowing for seamless interaction while preparing meals. A charming step-down kitchenette area provides the perfect spot for casual dining or enjoying your morning coffee. The kitchen's abundant cabinetry and tile countertops provide plenty of storage and prep space, making meal preparation a breeze. Luxurious Primary Bedroom Suite Retreat Upstairs, the expansive primary suite offers a true retreat. This generously sized bedroom includes a cozy sitting area complete with a second fireplace, making it the perfect spot to unwind after a long day. The attached en-suite bathroom is a haven for relaxation, featuring a soaking tub, bay window, dual vanities, and a walk-in shower. With a spacious walk-in closet, you'll have plenty of storage space for all your needs. Additional Bedrooms and Bathrooms The upper level also includes two additional generously sized bedrooms with plenty of storage space. The shared bathroom is thoughtfully designed with dual vanities and a shower/tub combination, ensuring both convenience and comfort for your family and guests. Private Backyard Oasis Step outside to discover your private backyard oasis, designed for outdoor living and entertainment. The dark pebble saltwater pool invites you to cool off during warm summer days, while the expansive cement patio provides ample space for outdoor furniture and dining. A built-in barbecue station makes it easy to host outdoor parties and cookouts. The grassy side yard offers additional space for children and pets to play, making this backyard the ultimate outdoor retreat. Additional Features This Camarillo home for sale also includes numerous additional features that add to its convenience and functionality. A dedicated indoor laundry room provides gas and electric hookups, while a water softener enhances the quality of water throughout the home. The spacious three-car garage offers plenty of parking and storage, making it ideal for families with multiple vehicles. Prime Camarillo Location Situated just a short walk from Woodside Park, this home is ideally located for those who enjoy the outdoors. Whether you're heading to the nearby beaches, shopping at the Camarillo Premium Outlets, or exploring local parks, you'll have easy access to all the best Camarillo has to offer. The home’s quiet and peaceful neighborhood provides a serene atmosphere while keeping you close to everyday conveniences. Schedule a Viewing 405 Deerhurst Ave is more than just a home—it's a lifestyle. Offering the best of Camarillo homes for sale, this property combines luxury, functionality, and convenience in one exceptional package. With its spacious layout, high-end finishes, and private pool, this home is perfect for those seeking both comfort and style. Don't miss your opportunity to own this stunning property in one of Camarillo’s most sought-after neighborhoods. Contact Carie Hoglund-Webber, DRE #01350428, at Aviara Real Estate today to schedule your private showing. For more information or to schedule a viewing, contact: Carie Hoglund-Webber DRE #01350428 (805) 338-8077 Aviara Real Estate Read the full article
0 notes
Text
Types of Hardscaping Materials for Your Landscape
When was the last time your yard underwent a makeover? Often when we think of changing the landscaping, planting grass, trees, and shrubs comes to mind. Nonetheless, landscapes involve more than just the botanicals which make up the softscaping aspect.
Concrete

Right away, concrete comes to mind when envisioning landscape designs. However, your choices are no longer limited to the dull gray hue or the boring, flat slab. Concrete can be stained, stamped, texturized, or even mixed with other materials for a more dramatic look. Moreover, you can use concrete to create planters, basins, steps, and edging as well as for patios and walkways.
Brick

With some many shapes, sizes, and tones to choose from, brick remains a popular mainstay in hardscaping designs. Like concrete, brick is fairly low-maintenance and quite sturdy. From outdoor fireplaces to short, decorative walls, there are many ways you can integrate bricks into your outdoor living space. Plus, brick offers a creative twist for patio surfaces since you use the different shades to create different patterns.
Also see: A Comprehensive Guide to Understand Hardscaping
Stone
Stone is another durable material that opens up numerous design possibilities. Natural stone, for example, gives you a broad spectrum of shapes, textures, and shades to work with. Its distinctive qualities allows for a more eclectic arrangement as well as popular styles like xeriscaping and zen gardens. On the other hand, flagstone offers a more symmetrical, structured look, especially when incorporated into walls or paving. Or in its natural state, flagstone is perfect for a rustic motif.
Loose Rock
Another popular hardscaping material that serves many purposes is loose rock and pebbles. Like flagstone and natural stone, you’ll find loose rock that comes in a broad array of earth tones which makes it a versatile addition to your landscaping. Some ideas for including loose rock and pebbles include pathways, borders, and rock beds for small ponds or fountains. Additionally, some gardeners fill shallow planters with pebbles to provide a colorful alternative to plants.
Pavers

As already mentioned, bricks and flat stones make excellent flooring for your patio, but pavers work just as well and are easy to replace. These pieces are fabricated from a mixture of coloring and concrete that’s poured into a mold. Installing pavers can be as complex as bricks, but you can also lay them over a bed of sand or gravel as long as the ground below has been thoroughly tamped and leveled. Or for a distinct mosaic look, you can use interlocking pavers to create almost any type of pattern.
Tile

Though this hardscaping material comes with a higher price tag than the others mentioned, tile lasts for decades and gives an elegant touch to any outdoor space. Similar to the indoor choices, you can select terracotta, ceramic, porcelain, or quarry tiles for the flooring of an outdoor kitchen or seating area. Tiles also make great accents on to concrete slabs.
So there you have our list of hardscaping materials. While some of these options can be installed as a weekend DIY project, you might enlist the advice and services of experts who can help you design the outdoor space of your dreams. With over 18 years of experience, LandTech Scenery Inc. has been transforming yards into breathtaking outdoor scenes that provide comfort, beauty, and functionality. Contact them today to find out more about their design and installation process.
Originally published at https://www.landtechscenery.com/types-of-hardscaping-materials-for-your-landscape
0 notes
Text
Sculpting Spaces: Unleashing Stylish Media Wall Designs

A media wall is essential to any modern living and entertainment space. Besides serving as the room’s focal point, it provides an innovative and stylish way to organise and even show off your tech. Think all media wall designs look the same? Perhaps you just haven’t found the right manufacturer.
Evolution Fires is changing the game with innovative pre-built media wall units integrated with cutting-edge electric fireplaces. Check out Package 3—a stunning and functional media wall that can be customised with your choice of colour or delivered ready to paint (if you want to paint it yourself). You can also choose either ‘black stone’ or ‘black gloss’ tile colour to make it seamlessly match your interior décor.
Designed around your TV size and needs
Why settle for generic media wall designs when you can customise yours at Evolution Fires? Apart from customising colours, the manufacturer can build media wall units based on your TV size and leave a gap around your preferred size for a soundbar if necessary. Package 5 is a perfect example of this. Evolution Fires will also send you the 3D drawings for confirmation before building your media wall unit.
Create a stunning slat wall.
Pre-built media walls are perfect for creating a focal point in your living space, especially when paired with wooden slats (as seen in this photo featuring Evolution Fires Package 10). The slat wall perfectly complements the media wall unit, while the Advance Series electric fire adds a touch of elegance to the space with its silver birch log set, clear crystals, vermiculite, coal, and white pebbles. You can even customise the flame effect, fuel bed options, canopy light colours, and adjustable flame brightness settings.
Get creative
This photo featuring Evolution Fires’ Package 14 demonstrates how you can creatively integrate artwork or even design a gallery wall around your unit. The Spectrum Series Fuel Bed, featured in this package, is a perfect complement to such artistic additions. It highlights the artwork beautifully with its clear, large crystals, hand-painted log set, smoked gems, and LED side lights, adding an extra layer of sophistication to your media wall setup!
Get inspired!
Create one-of-a-kind spaces with Evolution Fires. Drop by their West Lancashire showroom to explore more media wall designs and see how they can customise the perfect unit for your home.
0 notes
Text





If you are looking for a natural and unique way to add texture and beauty to your home, you might want to consider pebble tile. Pebble tile is a type of mosaic tile that consists of small pebbles or stones that are attached to a mesh backing. The pebbles can be flat or rounded, and they come in a variety of colors and designs.
Pebble tile can be used for floors, walls, showers, backsplashes, fireplaces, and more.
One of the advantages of pebble tile is that it creates a seamless look that blends with the environment. Unlike regular tiles that have grout lines and edges, pebble tile has no visible joints or gaps. The pebbles fit together like puzzle pieces, creating a smooth and continuous surface.
This makes pebble tile ideal for curved or irregular spaces, as well as for creating a spa-like atmosphere in your bathroom.
Another benefit of pebble tile is that it is durable and easy to maintain. Pebble tile is made of natural materials that are resistant to stains, scratches, and water damage. The pebbles also provide traction and prevent slipping, which is important for wet areas. To clean pebble tile, you can simply use a mild soap and water solution and a soft brush or cloth. You can also apply a sealer or color enhancer to protect and enhance the appearance of your pebble tile.
0 notes
Text
Home for Sale in Glendale AZ with Pool
Check out this newly listed home for sale in Glendale, AZ by Angie Perez. For more information, contact Angie at 602.377.5394 or visit the property website at https://angie.thecascadeteam.com/6556169
youtube
7215 W. Union Hills Drive - Glendale AZ 85308
This luxurious custom 5 bedrooms and 3.5 bath home, located in the Secluded Acres community, is one of a kind! The property spans over 3/4 of an acre and boasts a private courtyard entrance with a water feature, ornate drive-through gates, and a circular brick paver driveway. Upon entering the foyer, one can appreciate roman pillars, coffered ceilings and the open floor plan with multiple French doors that provide a view of the resort-style backyard. The Chef's kitchen is fully equipped with custom cabinetry, beautiful granite countertops, stainless steel appliances, and a large island with seating. The kitchen opens into the family room with an awe-inspiring beamed tray ceiling, stone gas fireplace, and wet bar area to enjoy your evening beverage. The primary bedroom has coffered ceilings, French doors that lead to the backyard, and a lavish, spa-like en-suite bath with a custom-travertine tiled shower, soaking tub, granite countertop dual sinks, and vanity. The remaining 3 bedrooms in the main house are spacious with the secondary bath off of the bedrooms. Welcome to paradise! The resort-style backyard is perfect for entertaining, with a large open patio, pergola with a masonry fireplace, built-in BBQ and island with travertine countertops, water features, mature foliage, citrus trees, gardening area and sprawling grass throughout the yard. The heated/cooled pebble interior pool has a swim-up area, a relaxing sun shelf, a serenity waterfall, and an infinity edge design. Additionally, the backyard has a sport court for basketball, an in-ground trampoline, and grass area for fun activities like corn hole and badminton. The property also includes a separate guest house overlooking the pool, which has its own full kitchen, family room, a large bedroom with a walk-in closet, full bathroom and its own laundry room. The 8-car garage, which includes an RV garage, provides ample space for parking and storage for all your toys! The location of the property provides easy access to the 101 freeway, shopping, restaurants, and all that the north valley has to offer. Call for a private showing of this amazing home today!
#5bedrooms
#glendaleaz
#homesforsale
#arizonahomesforsale
#arizonahomes
#tctrealestate
#angieperez
1 note
·
View note