#gable roof
Explore tagged Tumblr posts
Text











NORM ARCHITECTS - HEATHER HILL BEACH HOUSE
#NORM ARCHITECTS#architecture#residential#singlefamily#holiday house#wood#plaster#gable roof#window details
3 notes
·
View notes
Video
youtube
HighLife: 3D Látványterv - Magastetö alatt
Rengeteg videót készitiünk és megelégeltem, hogy ezek az építkezés után fiókba kerülnek. Igy egy picit megtoljuk az enyhén poros You Tube csatornánkat. Még keressük a formátumokat de nem akartam tovább várni.
Minden megosztást, kommentet ÉS kritikát megköszönök, higyjétek el jó helyre megy. :-)
#youtube#építészet#látványterv#nyeregtető#trailer#moder#architecht#short video#design#modern house#gable roof
3 notes
·
View notes
Photo

Farmhouse Exterior Grand Rapids Mid-sized farmhouse with a shingle roof and a two-story concrete fiberboard exterior.
4 notes
·
View notes
Photo

Baltimore Family Room Inspiration for a small timeless open concept dark wood floor and brown floor game room remodel with gray walls and a wall-mounted tv
2 notes
·
View notes
Text
Hip Roof vs. Gable Roof: Which Is Best for Your Home?

Choosing between a hip roof vs. gable roof can be challenging, as both designs have unique advantages. This blog compares their structural differences, durability, and aesthetic appeal to help you make an informed decision. Discover which roof type offers better wind resistance, cost-efficiency, and suitability for your climate. Whether you prioritize style or functionality, this guide will help you determine the best fit for your home’s architecture and needs.
0 notes
Text
The Pros And Cons Of A Gable Roof: Is It Right For Your Home?

A gable roof is one of the most popular roofing styles, known for its simple yet functional design. In the blog "The Pros And Cons Of A Gable Roof: Is It Right For Your Home?" you'll discover the benefits and drawbacks of this classic roof type. From its excellent water drainage and increased attic space to potential vulnerabilities in high winds, this guide will help you determine if a gable roof is the best choice for your home. Whether you're building new or renovating, understanding these pros and cons is essential for making an informed decision.
0 notes
Text
Pergolas and Property Value: How Adding a Pergola Can Boost Your Home’s Worth

When it comes to enhancing your home’s value and appeal, adding a pergola can be a game-changer. These stylish outdoor structures not only elevate your home’s aesthetics but also offer practical benefits that can significantly boost its market value. Whether you opt for a sleek steel design, a classic timber structure, or a modern polycarbonate or aluminium pergola, the impact on your property can be impressive.
Why Pergolas?
A pergola is more than just a decorative addition to your garden; it’s a versatile feature that can transform your outdoor space. Traditionally, pergolas consist of vertical posts or pillars supporting a framework of beams and rafters, often adorned with climbing plants or a roof. However, modern pergolas come in various materials and designs, including steel, timber, polycarbonate, and aluminium. Each material offers its own set of benefits and aesthetic appeal.
Materials and Designs
Steel Pergolas: Known for their durability and contemporary look, steel pergolas are ideal for modern homes. They can withstand harsh weather conditions and require minimal maintenance. A steel pergola with a flat roof or a gable roof can add a sleek, industrial touch to your outdoor space.
Timber Pergolas: Timber offers a classic, warm look that blends seamlessly with natural surroundings. A timber pergola can be customized with various roof designs, including flat and gable roofs, to suit your style. Timber also allows for easy integration with trellis designs, enhancing both functionality and visual appeal.
Polycarbonate Pergolas: For those seeking a balance between style and practicality, polycarbonate pergolas are a great choice. They are lightweight, offer excellent protection from the sun, and can be designed with either a flat or pitched roof. Polycarbonate is also resistant to UV rays, making it a durable option for outdoor use.
Aluminium Pergolas: Aluminium is a popular choice for its modern look and low maintenance requirements. It’s resistant to rust and corrosion, making it perfect for various weather conditions. Aluminium pergolas can be customized with different roof options and can be designed to be freestanding or attached to an existing structure.
Boosting Property Value
Installing a pergola can have a substantial impact on your property’s value. Here’s how:
Enhanced Curb Appeal: A well-designed pergola adds visual interest and elegance to your outdoor space. Whether it’s a classic timber structure or a modern steel design, a pergola can serve as a focal point in your garden or patio, enhancing the overall appeal of your property.
Increased Usable Space: Pergolas extend your living space, providing a shaded area for outdoor dining, relaxation, or entertainment. This additional functional space can be a significant selling point for potential buyers, making your property more attractive.
Customizable Designs: With options ranging from pergola kits to custom-built structures, you can tailor your pergola to fit your home’s style and your personal preferences. Custom designs allow you to create a pergola that complements your existing architecture and landscaping, adding a unique touch to your property.
Enhanced Outdoor Experience: Pergolas create a pleasant outdoor environment by offering shade and protection from the sun. They also provide a versatile space for incorporating additional features like outdoor kitchens, seating areas, or even a small gazebo for added charm.
Increased Property Appeal: A pergola can make your property stand out in a competitive real estate market. Its combination of style and functionality can attract potential buyers who are looking for well-designed, functional outdoor spaces.
Freestanding vs. Attached Pergolas
When deciding on a pergola, consider whether you want a freestanding structure or one that’s attached to your home. Freestanding pergolas can be placed anywhere in your garden or yard, offering flexibility in design and placement. Attached pergolas, on the other hand, can extend from an existing structure, providing a seamless transition between indoor and outdoor spaces.
Pergola Kits vs. Custom Construction
For those who prefer a DIY approach, pergola kits are available and offer a convenient way to add a pergola to your home. These kits come with pre-cut materials and instructions, making assembly straightforward. However, custom-built pergolas provide the opportunity for more elaborate designs and tailored features, allowing you to create a truly unique outdoor space.
Final Thoughts
Adding a pergola to your property is more than just a home improvement; it’s an investment in your outdoor living experience. By choosing the right materials, design, and placement, you can enhance your home’s appeal, increase its market value, and create a functional, stylish outdoor space that you and future buyers will appreciate. Whether you opt for a timber pergola with a classic gable roof, a sleek steel design, or a modern polycarbonate or aluminium structure, the addition of a pergola is sure to be a valuable enhancement to your property.
1 note
·
View note
Text
Exploring the Top 10 Roof Design Styles
Are you considering a new roof for your home or business? The design of your roof can significantly impact the overall aesthetics and functionality of your property. From traditional to modern styles, there are numerous roof design options to choose from. Let's delve into the top 10 roof design styles to help you find the perfect fit for your needs.
Gable Roof: Also known as a pitched or peaked roof, the gable roof is one of the most common and recognizable designs. It features two sloping sides that meet at a central ridge, creating a triangular shape.
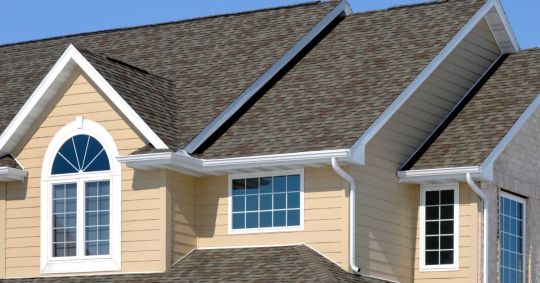
Hip Roof: This style has slopes on all four sides, meeting at a ridge at the top. Hip roofs are known for their stability and resistance to strong winds, making them ideal for areas prone to inclement weather.

Flat Roof: While not truly flat (they have a slight slope for water drainage), flat roofs offer a modern and minimalist look. They are popular for commercial buildings and contemporary homes.
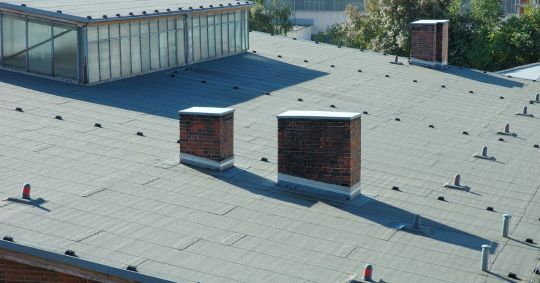
Mansard Roof: A mansard roof has two slopes on each of its four sides, with the lower slope being steeper than the upper one. This design provides extra living space in the attic and is commonly seen in French-inspired architecture.
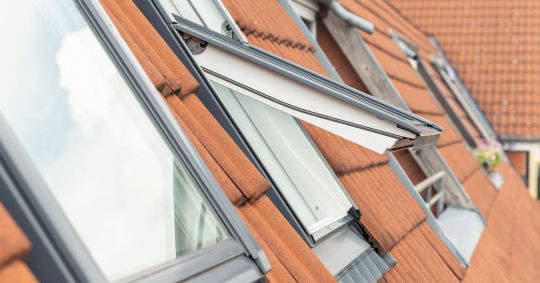
Gambrel Roof: Similar to a mansard roof, the gambrel roof has two slopes on each side. However, the lower slope is steeper than the upper one, creating a barn-like appearance. This style offers increased headroom and storage space.
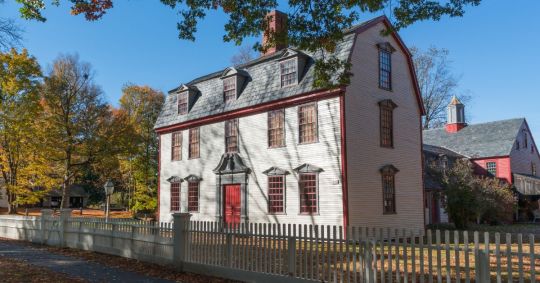
Saltbox Roof: This asymmetrical roof style features a long, pitched roofline with one short side and one long side. Saltbox roofs are often found on colonial and Cape Cod-style homes.

Butterfly Roof: Characterized by an upward curve in the middle, resembling a butterfly's wings, this modern design is visually striking and allows for large windows and natural light.

Skillion Roof: Also known as a shed or mono-pitched roof, the skillion roof has a single slope, making it a contemporary choice for eco-friendly and modern homes.

Dome Roof: As the name suggests, dome roofs are rounded and often used in architectural landmarks. They provide a unique aesthetic and are known for their strength and durability.

Pyramid Roof: This style features a pyramid shape with four equal triangular sides meeting at a single point. Pyramid roofs are common in tropical and modern architecture.

When choosing a roof design, consider factors such as climate, architectural style, and personal preferences. Whether you prefer the classic appeal of a gable roof or the modern flair of a butterfly roof, Best Roof And Solar can help bring your vision to life. Contact us today for expert roofing and solar solutions tailored to your needs.
#Top 10 Roof Design Styles#Gable Roof#Pyramid Roof#Dome Roof#Skillion Roof#Butterfly Roof#Saltbox Roof#Gambrel Roof#Mansard Roof#Flat Roof#Hip Roof#Roofing Services#roofing contractor#roofing installation
0 notes
Photo
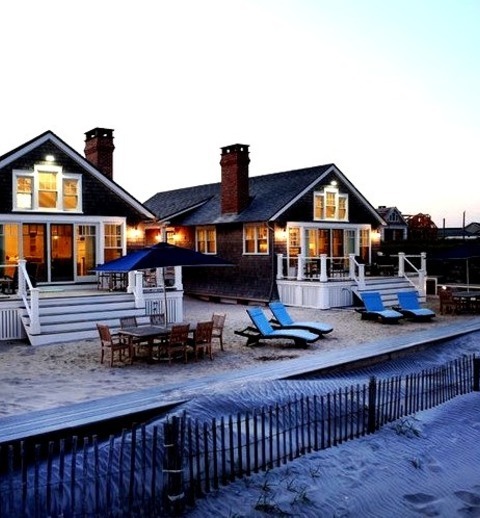
Gable Roofing Example of a small beach style gray two-story wood exterior home design with a shingle roof
0 notes
Photo

Wood Exterior San Luis Obispo An illustration of a large, one-story, beige farmhouse house with a metal roof.
0 notes
Text

Are you a DIY expert or an off-grid enthusiast who wants to build your own off-grid cabin? Then you will enjoy this blog series by The Off Grid Cabin, where they share their journey of creating a stunning and practical cabin from the ground up. In this post (the first of a 5 part series on roofing), they teach you how to construct the ideal cabin rafter, which is crucial for holding up the roof and making a comfortable space. You can find it here: [How to Construct the Ideal Cabin Rafter]
#roof installation#roofing#rooftop#gable roof#roof replacement#diy cabin#off the grid#offgrid#offthegrid#off grid#homestead#diy tiny home
0 notes
Text












HAHN LAVSEN - VIPP GUESTHOUSE COLD HAWAII SAND DUNES
#HAHN LAVSEN#architecture#residential#singlefamily#holiday house#gable roof#minimalism#wood#brick#into the wild
2 notes
·
View notes
Text
Exterior - Vinyl
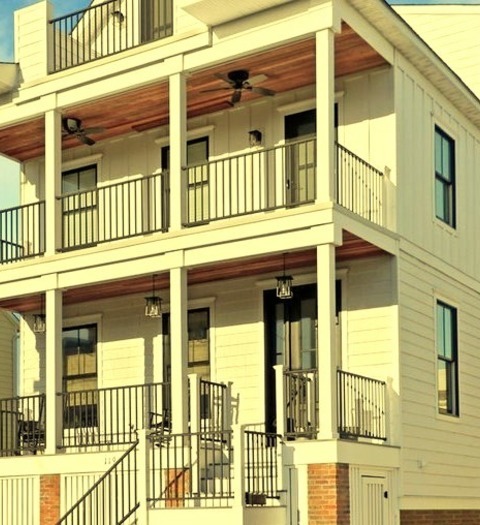
#black andersen windows#dormer window#gable roof#houses raised on pilings#shore home#white farmhouse black windows
0 notes
Photo
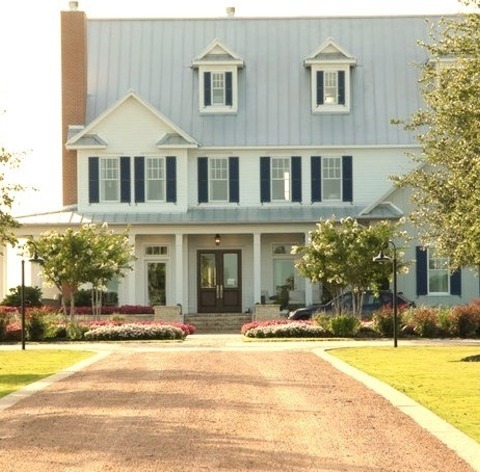
Wood - Farmhouse Exterior An enormous white three-story cottage with a gable roof as an example
1 note
·
View note
Text
Exterior - Vinyl

#black andersen windows#dormer window#gable roof#houses raised on pilings#shore home#white farmhouse black windows
0 notes
Photo
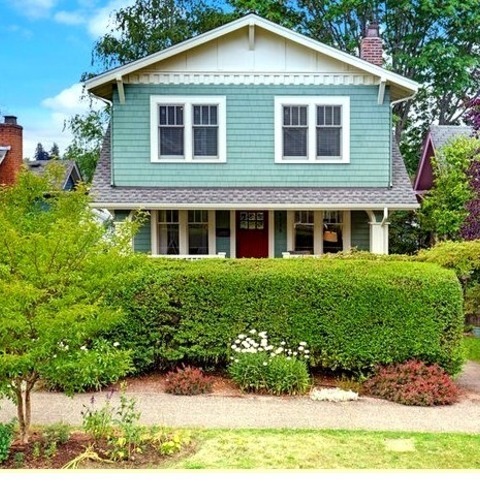
Craftsman Exterior Ideas for a mid-sized, three-story, wood exterior house with a shingle roof and a craftsman green exterior.
0 notes