#patterned kitchen wallpaper
Explore tagged Tumblr posts
Text
Orange County Kitchen Enclosed

Large contemporary galley enclosed kitchen design with concrete floor and gray walls, flat-panel cabinets, dark wood cabinets, quartz countertops, stainless steel appliances, an island, a drop-in sink, and porcelain and multicolored backsplashes.
#kitchen wallpaper#top hinge#exposed range hood#beige and white kitchen wallpaper#beige and white wallpaper#patterned kitchen wallpaper
0 notes
Text
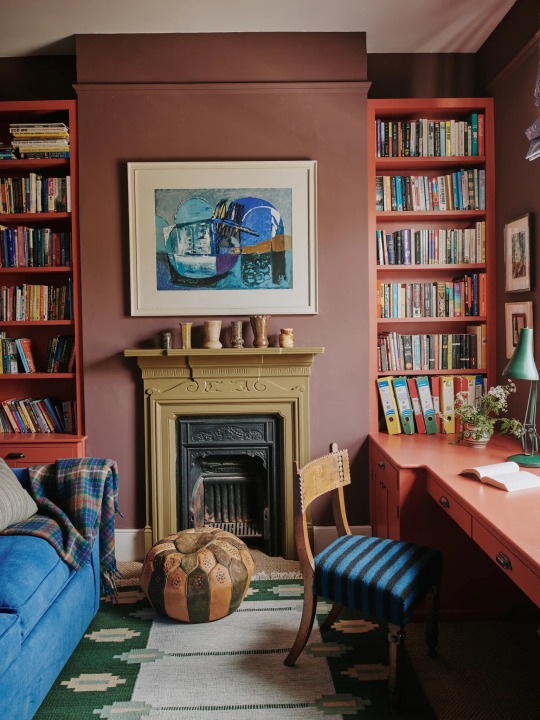


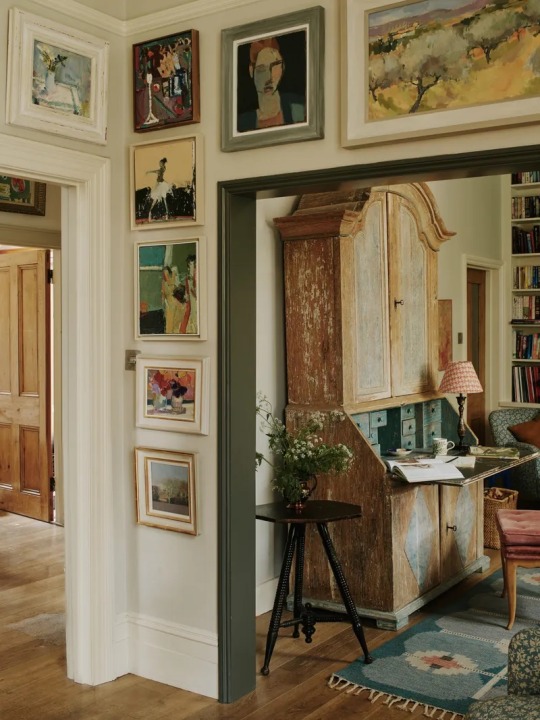
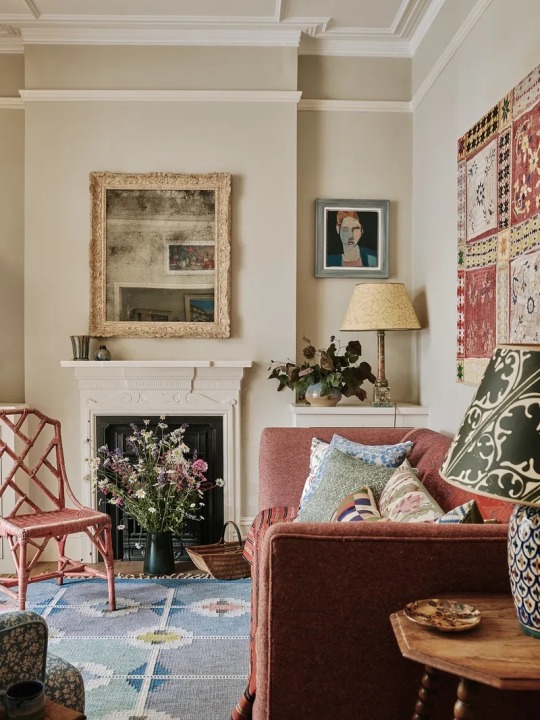

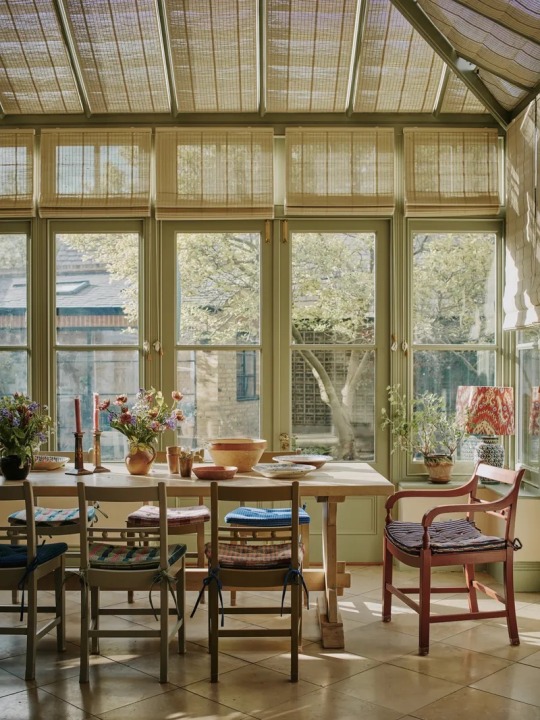

#green and pink#living room#interior design#sunroom#interior#pattern wallpaper#patterns#pink#green#patchwork#are#kitchen#vintage
586 notes
·
View notes
Text

Kitchen Design & Decor, 1965
"IMO, the already cramped design of this "galley" kitchen is further diminished by the overpowering wallpaper choice. Honestly, it's tough to discern where the boundaries of the back wall shelf unit begin and end."
#1960s#60s#60s kitchen#kitchen design#60s home#1965#sixties#kitchen#galley kitchen#small kitchen#small spaces#60s wallpaper#home decor#bad design#bad decor#60s floral#floral pattern#brick tiles
75 notes
·
View notes
Text


Matching wallpapers #276
Like/reblog/comment if you save ⭐
None of this wallpapers/pictures belongs to me, I just do the matching.
#wallpapers#background#homescreen#wallpaper#lockscreen#fondos de bloqueo#fondos de pantalla#fondos de celular#iphone lockscreens#iphone wallpaper#iphone lockscreen#fondos para celular#fondos de celulares#fondo de pantalla#fondos#phonewallpaper#phone background#phone wallpaper#a e s t h e t i c#miffy#miffy the rabbit#vegetables#vegetarian#radish#collage#stamps#pattern#apples#green aesthetic#kitchen aesthetic
48 notes
·
View notes
Text
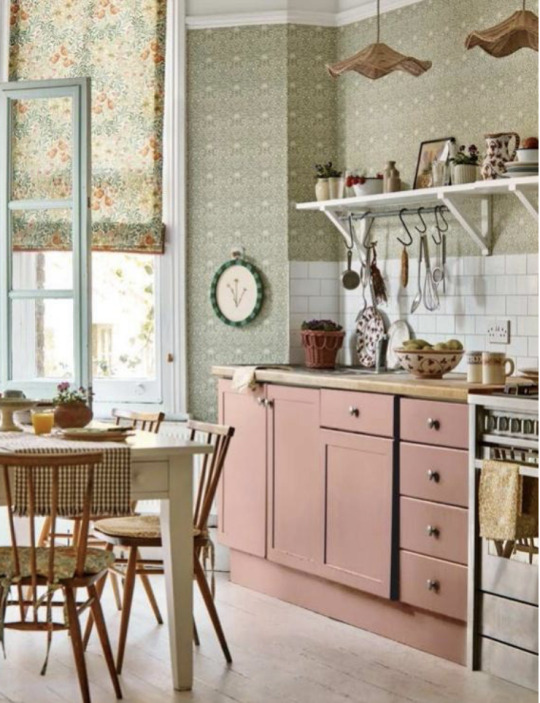
The English Home, April 2023
#cottage kitchen#cottagecore#cottage aesthetic#pink kitchen#green kitchen#english country house#english country style#the english home#maximalist decor#cozy#interior design#home decor#gingham#patterned wallpaper
36 notes
·
View notes
Text
Kitchen Transformation: Smart Layout and Design Ideas for a Modern Makeover
Read Kitchen Transformation: Smart Layout and Design Ideas for a Modern Makeover by Chloe Taylor for casartblog
We are very please to have another wonderful guest post by Chloe Taylor with Kitchen Transformation: Smart Layout and Design Ideas for a Modern Makeover. Be sure to read her bio at the bottom and link to her other informative posts. Thank you Chloe! Photo by Lotus Design-n-Print via unsplash In the domain of home redesigns, the kitchen remains the core of the house, where usefulness meets…

View On WordPress
#Chloe Taylor#Design Minds#kitchen design#Light Rain Pattern#modern kitchen#Modernize#peel-and-stick#removable wall mural#removable wallpaper#reusable wallpaper#wall murals
1 note
·
View note
Text

Header next
Untitled
Digital collage
#my art#digital art#otter's art#I actually got most of these patterns from photos around my house#Like the moon is the wallpaper in my kitchen
0 notes
Photo
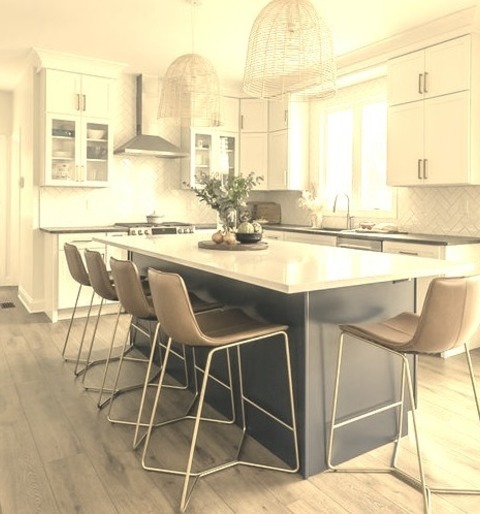
Kitchen in Baltimore Kitchen pantry - large transitional l-shaped brown floor kitchen pantry idea with a drop-in sink, shaker cabinets, white cabinets, quartz countertops, white backsplash, ceramic backsplash, stainless steel appliances, an island and white countertops
0 notes
Text
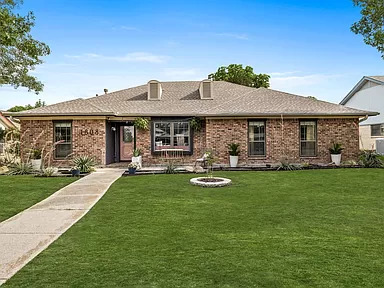
I follow the lady who owns this home, on Instagram. She flat-out refused the realtor's advice to redo her colorful home in Richardson, TX, in white & gray, in order to sell it . She wrote: The hubs got a job opportunity in Austin that he couldn’t refuse…so I am being kidnapped and forced to sell my colorful pattern party dream house to one of you losers. (Don’t listen to me, I’m just bitter.) The 1976 home has 3bds, 2ba, & is listed for $469K. She was right, it's already under contract.

I notice that the real estate photos are so dulled down. The entrance is bright pink with flamingo wallpaper. It looks dull and beige.
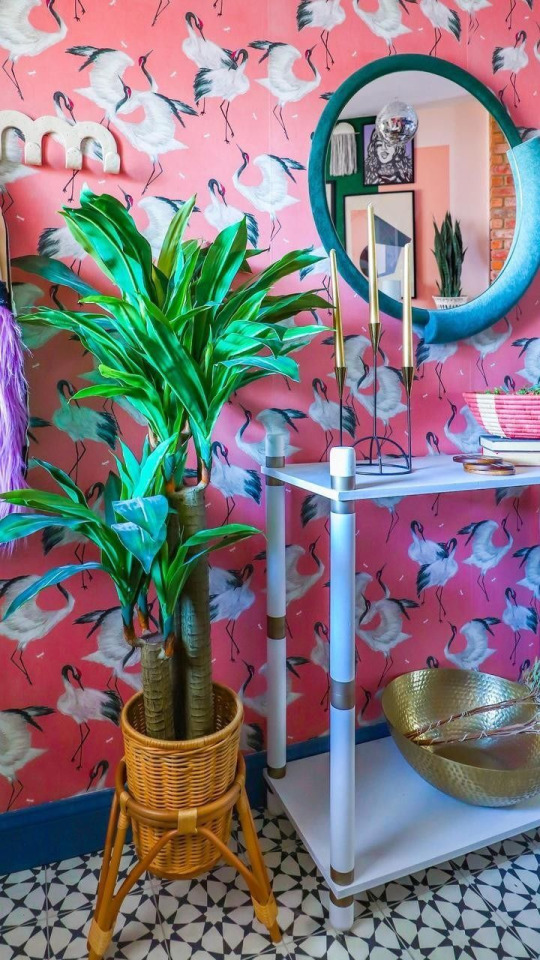
I mean, really, this is the actual color of the entrance.
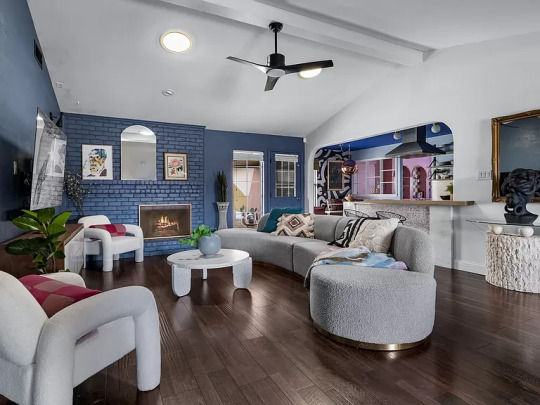
The photos have to be dulled down on purpose.
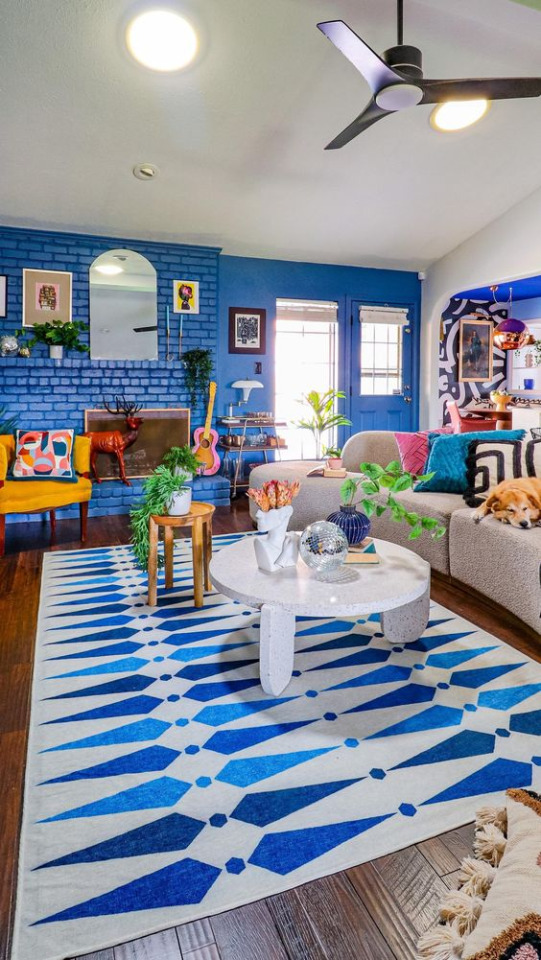
The blue in the living room is much brighter and I bet they made her take up the area rug.

The dining area has a great ceiling mural.
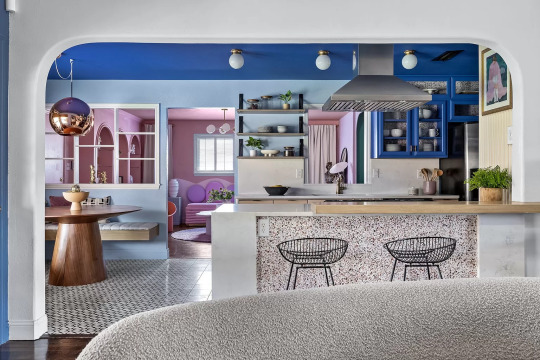
A nice arch includes the kitchen peninsula with a counter and seats.

The actual kitchen with a view of a pink room.

The kitchen's pretty big, even though it's a galley layout.
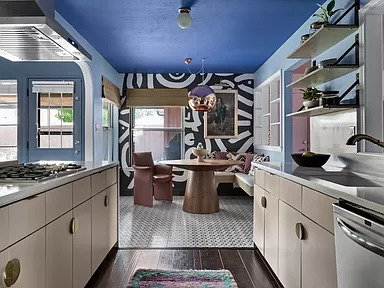
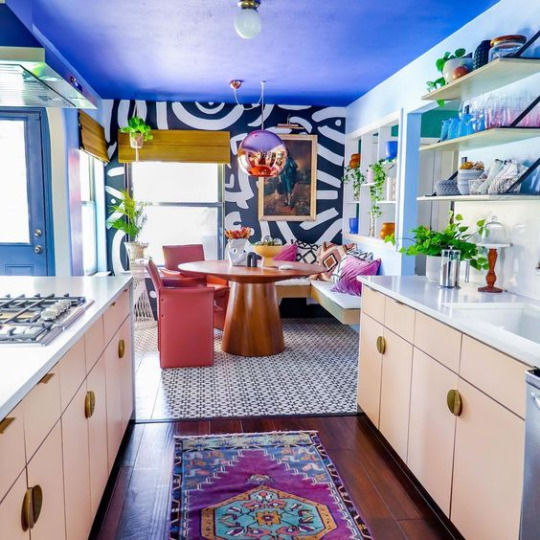
The top photo is dark and subdued. The real dining area is lively and bright.
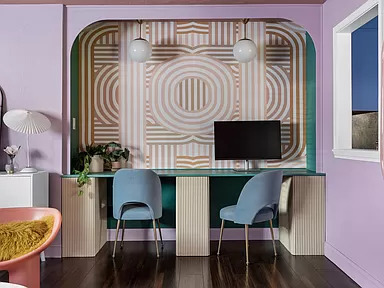
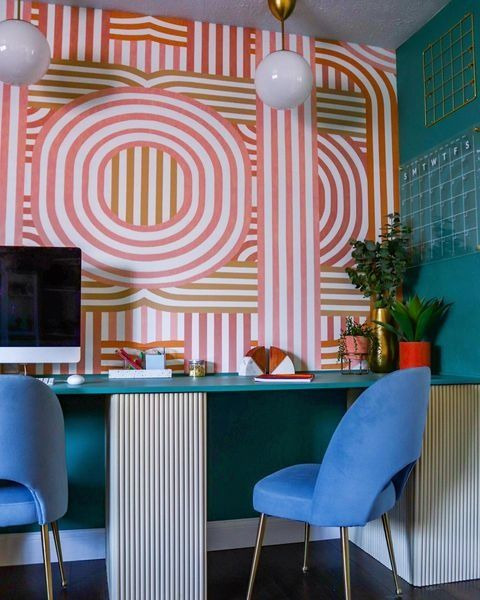
Look at the color of the wallpaper.
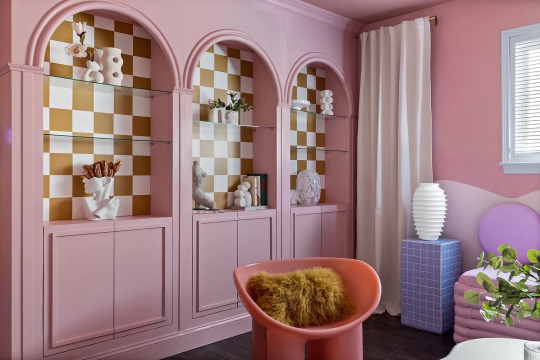
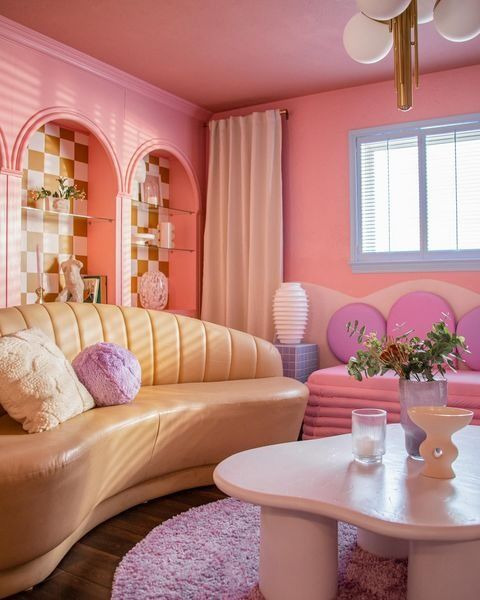
What a difference.
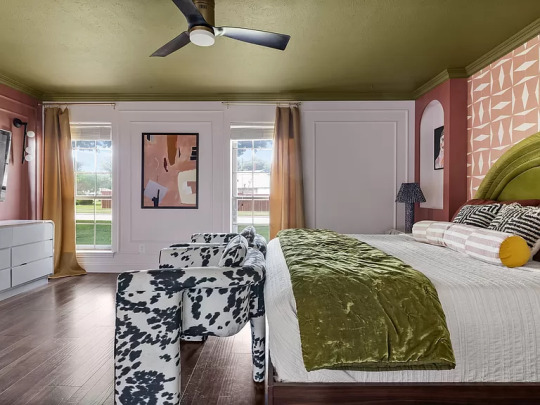

The primary bedroom. Both the realty version and the actual room.

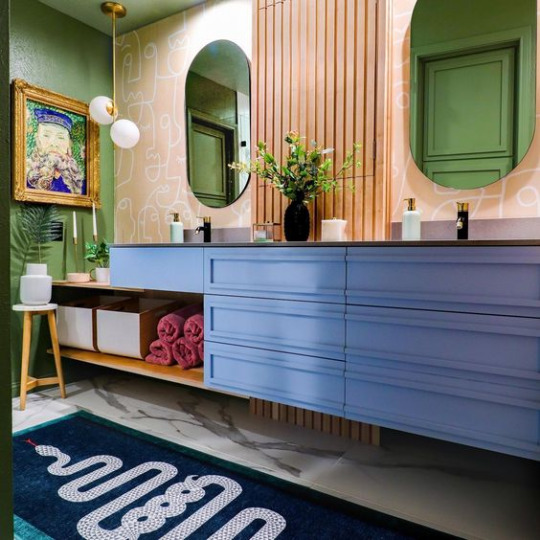
They even dulled down the bathroom.

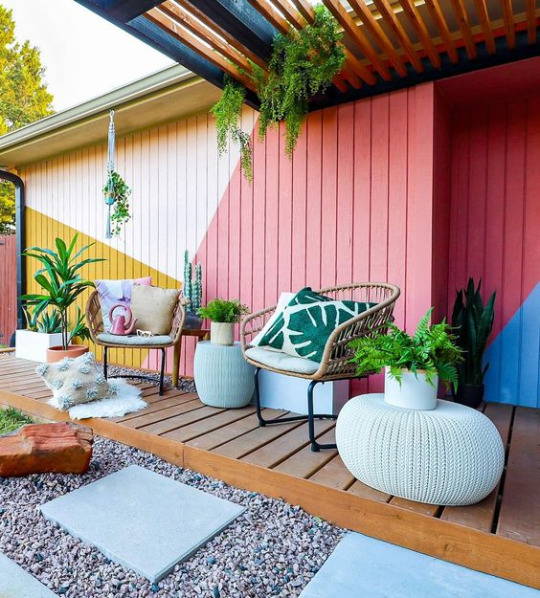
The subdued deck and the real deck.
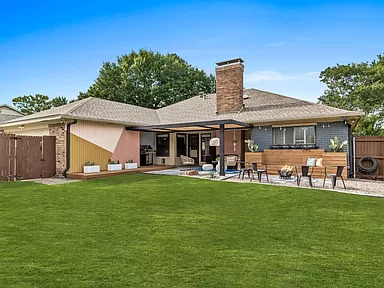
8,624 sq ft lot
https://www.zillow.com/homedetails/1808-Villanova-Dr-Richardson-TX-75081/27166199_zpid/?
4K notes
·
View notes
Text
Kitchen - Great Room

Example of a mid-sized trendy l-shaped medium tone wood floor open concept kitchen design with an undermount sink, flat-panel cabinets, medium tone wood cabinets, quartz countertops, stainless steel appliances, an island and white countertops
#kitchen remodel#kitchen island#kitchen#stainless steel kitchen appliance#unique kitchen design#white waterfall kitchen island countertop#hemp patterned wallpaper
0 notes
Text
Contemporary Kitchen

Mid-sized contemporary l-shaped open concept kitchen idea with a medium tone wood floor and an undermount sink, medium tone wood cabinets with flat panels, quartz countertops, stainless steel appliances, an island, and white countertops.
#medium hardwood kitchen floors#wood cabinetry#kitchen island#hemp patterned wallpaper#white waterfall kitchen island countertop#kitchen backsplash tile with metallic accent
0 notes
Photo
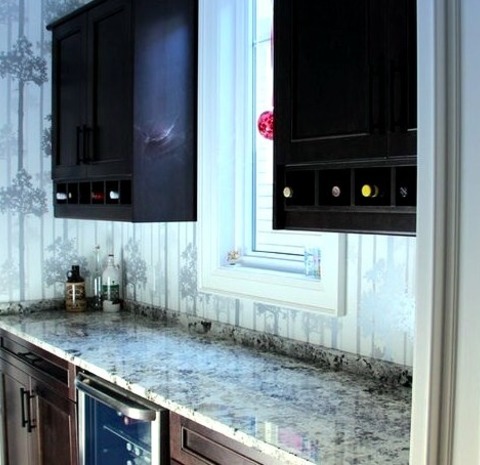
Transitional Home Bar - Home Bar Home bar - large transitional u-shaped dark wood floor and brown floor home bar idea with granite countertops, recessed-panel cabinets and dark wood cabinets
#metallic patterned wallpaper#white kitchen#butler pantry#dark wood cabinet front#white thick trimmed window#alaska white granite
0 notes
Text









#living room#interior design#interior#dining room#kitchen#bathroom#yellow#study#yellow interior#yellow walls#sunshine yellow#pattern wallpaper#patterns
178 notes
·
View notes
Text
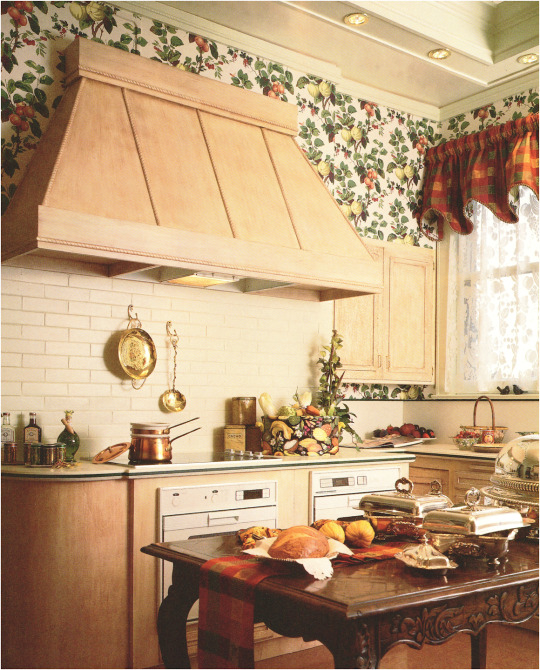
Kitchen Design & Decor, 1994
#1990s#90s#90s kitchen#90s design#90s home#1994#nineties#kitchen ideas#design ideas#kitchen#kitchen table#kitchen hood#90s floral#fruit pattern#floral pattern#90s wallpaper
19 notes
·
View notes
Text
hm. fern :(
#she was the one who always called me penelope#she lived across grandma's house and we'd always walk over and visit her bc her health wasnt good#and she was always so nice....i remember she had a vegetable pattern wallpaper in her kitchen
0 notes
Photo

Family Room - Contemporary Family Room Mid-sized trendy open concept vinyl floor, beige floor, exposed beam and wallpaper game room photo with gray walls and a wall-mounted tv
#wallpaper#contemporary decor#black and white#flooring#tile pattern#kitchen#engineered wood flooring
0 notes