#north point cabinetry
Text
North Point Cabinetry | Ready to Assemble Cabinets
Hardware Resourses offers a wide variety of cabinets, custom cabinetry, and ready to assemble cabinets. We build custom kitchens and bathroom vanities that are built to last and look great. Our goal is to create a customer experience that meets the highest standards. We are always looking for new ways to improve our services, so we welcome your feedback. We'll be happy to help you with any project you have in mind, big or small.
North Point Cabinets are ready to assemble cabinets that are made of solid wood construction and come in a variety of styles and colors, including many popular kitchen cabinet styles.
If you're looking for easy to assemble cabinets, then check out north point cabinetry. Affordable and available in hundreds of styles.

0 notes
Text
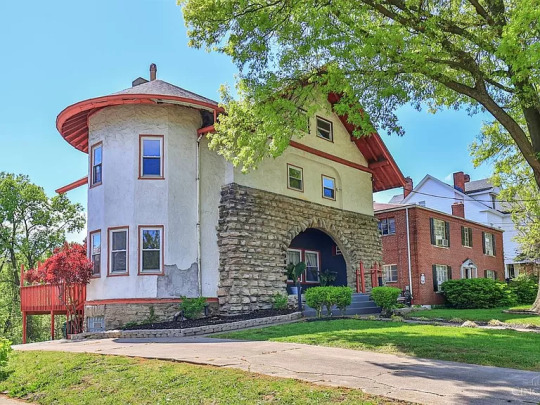

Someone in one of my groups submitted this "cheap charmer" fixer/upper that's down the block from her. It has potential and you can live in it while you fix it, little-by-little. I'm going to call it a 19th Century High Style home, b/c the front was clearly altered at some point. This home is in Cincinnati, OH, has 5bds, 6ba, & is priced at $260K. Let's have a look inside and see what needs to be done:
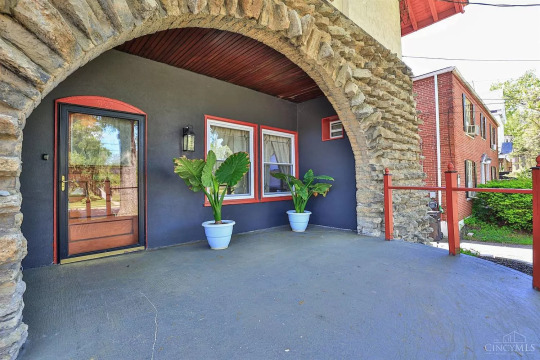
I really don't know what they did here, but they did something. This is not original. You can make it nice, though. This home is in the North Avondale section of Cincinnati.
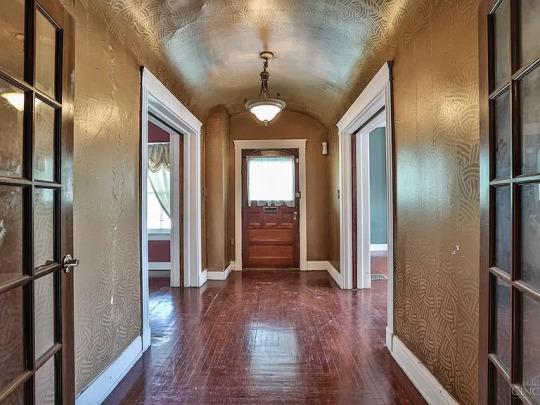
The entrance hall has a vintage light fixture, curved ceiling and French doors. It's awfully dark. Why would they pick this color?
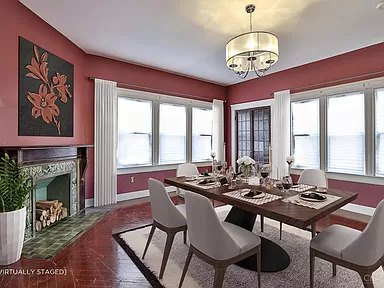
Thru the French doors, this room is the first one off the hall (enjoy the virtual staging).
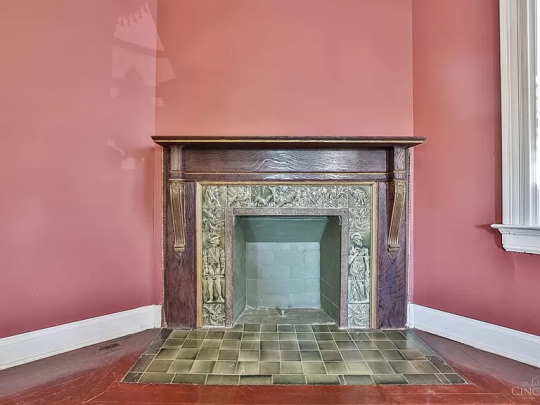
Look at this fireplace- Thankfully, no one ruined the gorgeous carving on the surround. It's non-functional. I guess they didn't want to fix it, so they blocked it off. At least they left the firebox.

Across the way, there's this beautiful room in the tower. The fireplace looks wonderful in here, too, under the white paint.
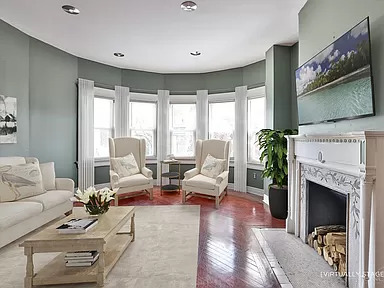
Here it is, virtually staged.
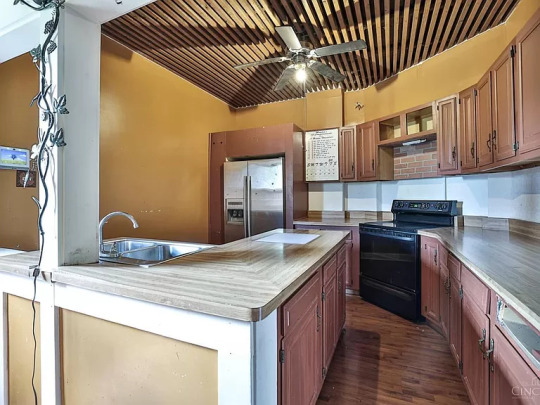
The kitchen is a bit of a disaster. Right now, it has ample, but ugly, cabinetry and modern appliances. I mean, you can cook in here for now.
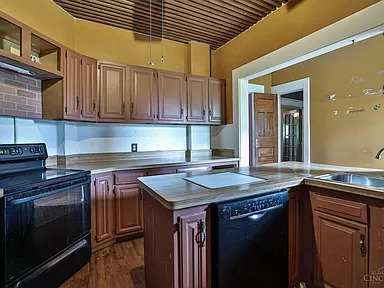
The cabinets are in rough shape- some are broken. I would at least paint it a livelier color.
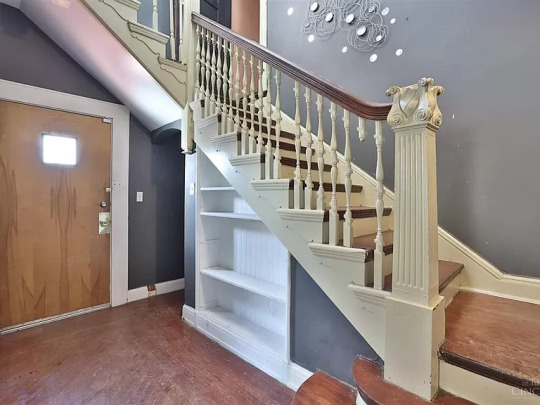
Ugly door in the hall. Someone painted the original stairs and the beautifully carved finial. I don't think that the shelves are original, but they're not bad. A few balusters are broken- They're so delicately turned.

This staircase is beautiful.
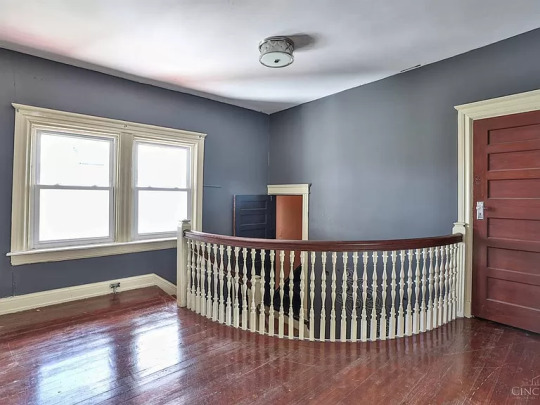
There are remnants of its beauty- that's an original door on the right.
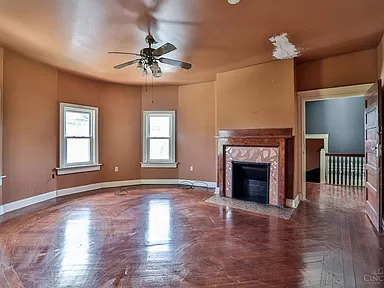
The primary bedroom is in the tower.
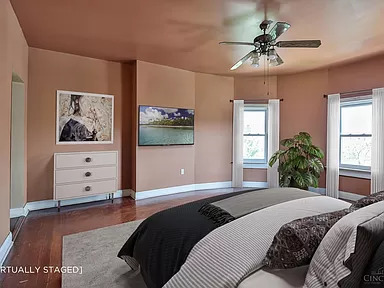
Virtually staged and cleaned up.
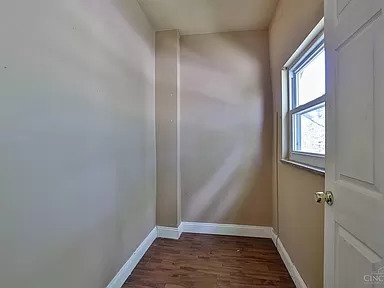
This would make a nice walk-in closet. Or, I'd take the wall back down, depending on the layout.

This bath was given a bad reno. The house has been cut up into odd rooms. I would take some of the walls down. You never know if you'll find something original.
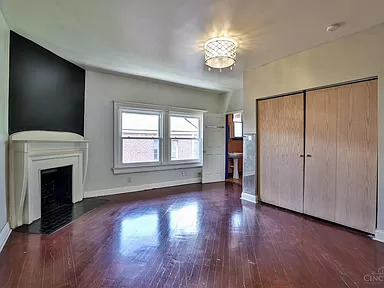
The bedrooms are certainly angular. This one has an en-suite. I don't love the closet doors.
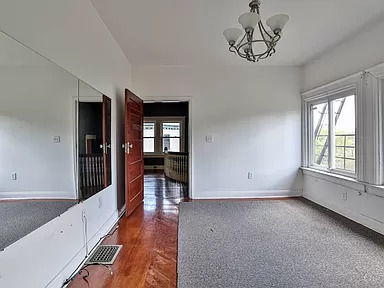
This room is just weird. Maybe it was a dressing room, b/c of the mirror?
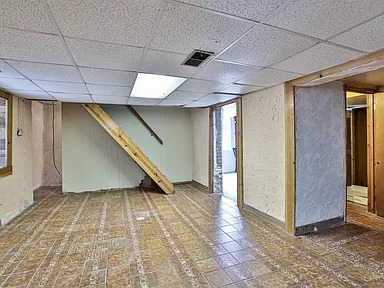
The basement level is rough. It has lots of room, though.
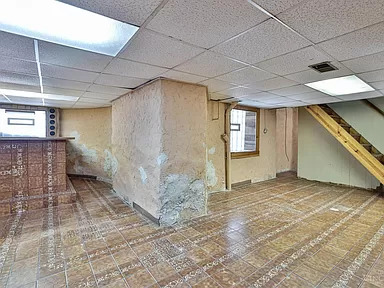
I don't know why the cement is crumbling.

Is that a bar? If it is, this could be a super cool rec room.

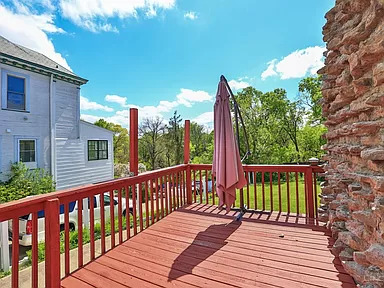
They put this deck on the back. My parents painted their deck with this "redwood" paint and I was so angry- what made you do this? You're supposed to stain the wood.
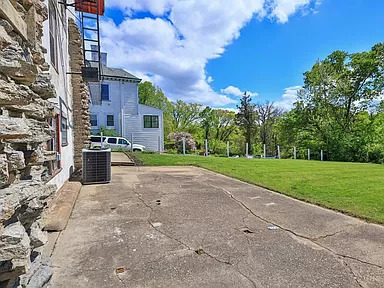
I don't know if you could call this a patio. This poor house has been thru some ugly DIY renos. It's on a .32 acre lot.
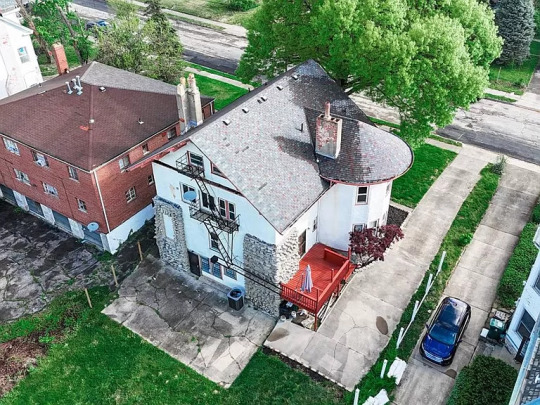
Oh, the deck is on the side. Okay. They've got fire escapes, so that's up to code, I guess. There's a long driveway and potential for patios. So, they added the stone to the facade.
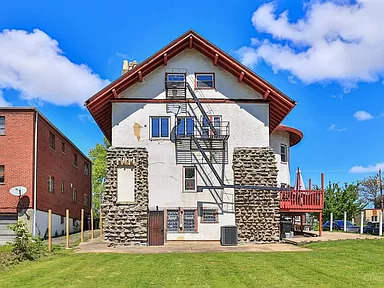
What did they do to this house? Looks like they blocked up a window on the left.
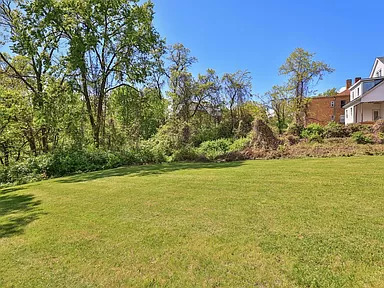
The yard extends back. It's a nice plot of land.
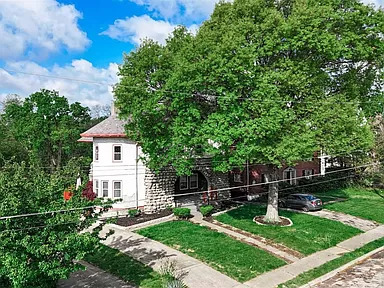
Nice mature tree and a pretty front yard.
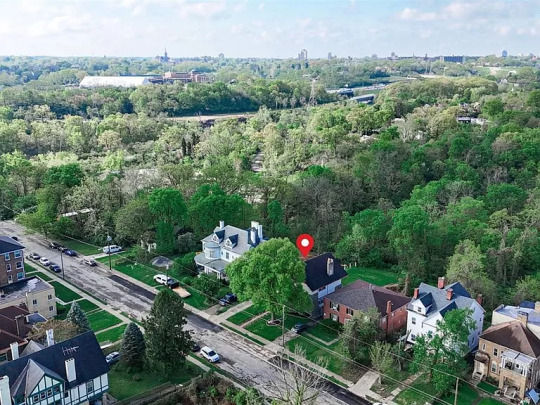
This home deserves some love.
https://www.zillow.com/homedetails/997-Burton-Ave-Cincinnati-OH-45229/34227306_zpid/?
134 notes
·
View notes
Text
On Joanna Newsom:
...So did they retire to Moorcrest, historied estate of Beachwood Canyon in the City of Angels, fallen from Krotona’s garden—replacing (for instance) an earlier Astor, Astor not by birth or marriage but dream and moxie, a surname war-roomed with the Paramount chief and the local whisper-weaver (not welcome, for instance, among the redwoods of Boho)...
Krotona was to be its West Coast jewel, nestled amidst the glamour and greenbacks of a not-yet-goldbricking Hollywood, a Roaring Twenties predecessor to the wedgwood blue of the Pacific Command Base at 4833 Fountain (known more casually among Operating Thetans as Big Blue). Heineman drew the first sketches, the same Arthur who, like the many touring bands that followed him, selected San Luis County for its midway sitch atween San Fran and Lotusville, thus building the world’s first motel off 101 North. The area was chosen for its temperate climate, its virgin magnetic conditions, and its ease of access; but what draws one draws many—desires being, as they are, socially learned and evolutionarily inherited from shared stock and shared situation—Thus, they found, like many Angelanos, the town’s stock reducing to something more common (“Los Demonios”) and at last departed to more pastoral surrounds: a new Shangri-La, the once-Chumash Ojai dressed in Normandy fashions as the Taormina hood.
Another singer had fantasized the house a hundred years prior, had imagined its layout in magic specificity for the “rote” builders that followed. Her memories of travel informed its hybrid of Christian, Islamic, and Hindu design: Marie Russak had spent some time in Tamil Nadu, with a view of the Adyar River’s ox-led plows and palm trees. Did she see Los Angeles in the shimmering reflections of fronds on water, rippling like the curls of her hip-length hair? Marie’d been born in the first Indian summer of the postbellum, had studied music at the Mill and specialized in Wagner before her own ceremony (in satin faille with mousseline de soie and pointe d’aiguille lace was she lambent in pearls). Then a Theosophist and devotee-assistant to HiS Majesty Olcott, was initiated into the co-ed Masons, rising to its Provisional Supreme Council of the West Hemisphere on the fall of Paris to Hitler. Helios, they called her, Lady Helios. Now her text-trace survives in Helios Drive (the event lives only in print); she slipped off her gloves as she’d donned them, at the end of an epoch-making war. She’d come to believe in the spirit’s transcendence, “the lodger within me, larger than me”—in a hierarchy of body and soul, purification from mud.
The structures she left behind, upon spirit’s ascent? “Leaded stained-glass windows, copper and marble baseboards, custom cabinetry, hand-painted frescos and elaborate mosaic tiles.” Light floods its glassy atrium, darkness its stony grotto near the old lotus pond. Was the pool once Charlie’s sea-sim piscina, Caribbean sand and water saline, before his breakaway to shortened time horizons?
Now Joanna sits under the eaves where veggie ‘phists compared a day’s keynotes—Methods for Discerning Human Aura, and After-Death Experiences of Soldiers Killed in Battle. She’s just a California girl—raised in gold-rush country NorCal sure but planted now in Sur—but her penchant for layers (does Paul’s sirened short film attest) is decidedly Eastern in orient. Raise a Peach Melba and clink your grails in toast, King Fisher, “dear Mr. Smith,” for the mill churns eternal return on the waterway, bound to the wheel, round and round, again and again—a sense of cycles from the tomb of the womb to the womb of the tomb, amidst cypress trees and sun-bleached stone and chaliced poppies flamed to red...
(source)
5 notes
·
View notes
Text
Designing a Functional and Stylish North Shore Kitchen for Everyday Use
When it comes to home renovation in North Shore, one of the most important spaces to focus on is the kitchen. The kitchen is often considered the heart of the home, where meals are prepared, families gather, and memories are made. Designing a kitchen that is both functional and stylish is crucial, especially for homeowners in the North Shore who are looking to enhance their everyday living experience. In this blog, we'll explore the key elements of creating a kitchen that meets both practical needs and aesthetic desires, making it a true centerpiece of your home renovation.
Understanding the North Shore Aesthetic
The North Shore of Sydney is known for its blend of traditional charm and modern sophistication. Homes in this area often reflect a mix of classic and contemporary design elements, and your kitchen should be no exception. When planning your home renovation in North Shore, it's essential to consider how your kitchen design will complement the overall style of your home while also incorporating the latest trends and technologies.
Key Design Elements of North Shore Kitchens
Timeless Materials: North Shore kitchens often feature natural materials like marble, granite, and hardwood, which add warmth and durability to the space. These materials not only look elegant but also stand the test of time.
Neutral Color Palettes: Soft, neutral tones such as whites, creams, and greys are popular in North Shore kitchens. These colors create a clean and calming environment, making the kitchen a welcoming space for everyday use.
Seamless Integration of Old and New: A successful North Shore kitchen design seamlessly blends traditional elements, such as shaker-style cabinets, with modern appliances and fixtures. This combination creates a space that is both charming and functional.
Attention to Detail: From intricate tile work to custom cabinetry, attention to detail is a hallmark of North Shore kitchens. These small touches elevate the overall design, giving your kitchen a refined and polished look.
Functionality: The Backbone of Kitchen Design
While aesthetics are important, the functionality of your kitchen is paramount. A well-designed kitchen should make everyday tasks easier and more enjoyable, from cooking and cleaning to entertaining guests.
Layout and Flow
The layout of your kitchen is one of the most critical aspects of its functionality. When planning your home renovation in North Shore, consider the following layout options:
The Work Triangle: This classic kitchen layout concept places the sink, stove, and refrigerator at three points of a triangle, minimizing the distance between these key areas. This setup is ideal for maximizing efficiency in food preparation and cooking.
The L-Shaped Layout: An L-shaped kitchen layout is perfect for open-plan homes, allowing for easy interaction with other areas of the home, such as the dining or living room. This layout also provides ample counter space for meal preparation.
The U-Shaped Layout: A U-shaped kitchen offers plenty of storage and counter space, making it ideal for larger kitchens. This layout is also highly functional, as it allows multiple people to work in the kitchen simultaneously without feeling cramped.
Island and Peninsula: Adding an island or peninsula to your kitchen can enhance both its functionality and style. These features provide additional workspace, storage, and seating, making your kitchen more versatile.
Storage Solutions
A functional kitchen must have adequate storage to keep everything organized and within easy reach. Here are some storage solutions to consider during your home renovation in North Shore:
Custom Cabinetry: Tailored to fit your kitchen's specific dimensions, custom cabinetry maximizes storage space while adding a bespoke touch to your design.
Pull-Out Shelves and Drawers: These features make it easier to access items stored in the back of cabinets, ensuring that every inch of space is utilized efficiently.
Pantry Organization: A well-organized pantry is essential for a functional kitchen. Consider installing adjustable shelves, pull-out baskets, and door-mounted racks to keep your pantry neat and accessible.
Overhead Storage: Utilize vertical space by adding overhead cabinets or open shelving. This is particularly useful for storing less frequently used items, such as specialty cookware or serving dishes.
Lighting and Ventilation
Proper lighting and ventilation are crucial for a functional kitchen. Here's how to ensure your kitchen is well-lit and properly ventilated:
Layered Lighting: Combine ambient, task, and accent lighting to create a well-lit kitchen. Under-cabinet lights, pendant lights over the island, and recessed ceiling lights are all excellent options.
Natural Light: Maximize natural light by incorporating large windows or skylights into your kitchen design. Natural light not only brightens the space but also creates a more inviting atmosphere.
Effective Ventilation: A powerful range hood is essential for removing cooking odors, smoke, and grease from the air. Choose a range hood that complements your kitchen's design while providing adequate ventilation.
Style: Elevating Your Kitchen's Aesthetic Appeal
Once you've addressed the functionality of your kitchen, it's time to focus on style. A well-designed kitchen should be visually appealing and reflect your personal taste. During your home renovation in North Shore, consider these style tips to create a kitchen that stands out:
Choosing the Right Fixtures and Finishes
The fixtures and finishes you choose can significantly impact the overall look of your kitchen. Here are some considerations:
Cabinet Hardware: The hardware on your cabinets can add a touch of elegance or modernity to your kitchen. Opt for high-quality materials such as brushed nickel, polished chrome, or antique brass.
Countertops: Your choice of countertop material will influence both the look and functionality of your kitchen. Quartz, granite, and marble are popular choices for their durability and aesthetic appeal.
Backsplash: A stylish backsplash can serve as the focal point of your kitchen. Consider materials like subway tiles, mosaic tiles, or even a slab of natural stone for a sophisticated look.
Faucets and Sinks: The faucet and sink you choose should complement the overall design of your kitchen. Consider options like a farmhouse sink paired with a pull-down faucet for a timeless look.
Incorporating Modern Technology
Modern technology can enhance the functionality and style of your kitchen. Here are some tech-savvy features to consider:
Smart Appliances: Invest in smart appliances that offer convenience and efficiency, such as a refrigerator with a built-in touchscreen or a Wi-Fi-enabled oven.
Touchless Faucets: A touchless faucet not only adds a modern touch to your kitchen but also improves hygiene by reducing the need to touch the faucet with dirty hands.
Integrated Lighting Controls: Smart lighting systems allow you to control your kitchen's lighting with the touch of a button or through voice commands, adding both convenience and ambiance.
Under-Cabinet Charging Stations: Keep your devices charged and out of the way by incorporating under-cabinet charging stations into your kitchen design.
Personalizing Your Space
Your kitchen should reflect your personality and lifestyle. Consider these ways to personalize your kitchen during your home renovation in North Shore:
Open Shelving: Open shelving allows you to display your favorite dishes, cookbooks, and decorative items, adding a personal touch to your kitchen.
Custom Lighting Fixtures: Choose lighting fixtures that make a statement, whether it's a chandelier over the dining area or unique pendant lights above the island.
Artwork and Decor: Incorporate artwork, plants, and other decor items that resonate with your style and enhance the overall aesthetic of your kitchen.
Color Accents: While a neutral color palette is common in North Shore kitchens, adding pops of color through accessories, bar stools, or a feature wall can create a dynamic and personalized space.
Conclusion
Designing a functional and stylish kitchen is a crucial part of any home renovation North Shore. By focusing on key design elements, ensuring optimal functionality, and incorporating your personal style, you can create a kitchen that not only meets your everyday needs but also enhances the overall aesthetic of your home. Whether you're preparing meals, entertaining guests, or simply enjoying a cup of coffee, a well-designed kitchen will make these experiences more enjoyable and fulfilling.
FAQs
1. What are the most important factors to consider when designing a kitchen during a home renovation in North Shore?
When designing a kitchen, consider the layout, storage solutions, lighting, ventilation, and the overall aesthetic. It's important to create a space that is both functional and visually appealing, reflecting your personal style and the unique charm of the North Shore.
2. How can I ensure my kitchen design is both timeless and modern?
To achieve a timeless yet modern design, focus on using high-quality materials like natural stone and hardwood, and incorporate classic elements such as shaker-style cabinets. Balance these with modern appliances and fixtures to create a cohesive and enduring look.
3. What are the benefits of a custom kitchen design in North Shore?
A custom kitchen design allows you to tailor the space to your specific needs and preferences, maximizing functionality and storage while ensuring the design complements the overall style of your home. Custom kitchens also add value to your property.
4. How can I incorporate technology into my North Shore kitchen renovation?
Incorporate smart appliances, touchless faucets, integrated lighting controls, and under-cabinet charging stations to enhance both the functionality and modern appeal of your kitchen.
5. What are some budget-friendly ways to personalize my kitchen during a renovation?
You can personalize your kitchen on a budget by using open shelving to display personal items, adding custom lighting fixtures, incorporating artwork and decor, and introducing color accents through accessories and small furniture pieces.
0 notes
Text
Overcoming Common Bathroom Remodeling Challenges

Embarking on a bathroom remodeling project can often feel like navigating a maze of decisions and surprises, especially in the bustling and diverse architectural landscape of Bergen County, New Jersey.
Custom kitchen and bath renovation ideas for Bergen County not only need to reflect the unique style and needs of homeowners but also address the common challenges that come with such projects. This article explores how to tackle these hurdles head-on, ensuring your renovation journey is as smooth and satisfying as possible.
Space Optimization
One of the primary challenges in bathroom remodeling is the efficient use of space, particularly in older homes with smaller bathrooms. Fast kitchen and bath remodels in Bergen County NJ can significantly benefit from creative design solutions that maximize space. Think vertically by adding wall-mounted cabinets, floating shelves, and recessed niches for extra storage. Corner fixtures, like sinks and showers, can also help utilize every square inch of your bathroom more effectively.
Moisture and Ventilation Issues
Bathrooms are naturally prone to moisture and humidity, which can lead to mold and mildew if not properly managed. Ensuring adequate ventilation is key to overcoming this challenge. During your custom kitchen and bath renovation ideas for Bergen County, consider upgrading your ventilation system or installing a larger window to improve air circulation. Water-resistant materials and finishes for walls, floors, and cabinetry will also help protect your space from moisture damage.
youtube
Budget Management
Staying within budget is a concern for many homeowners, making affordable kitchen and bath renovation quotes in Bergen County highly sought after. To keep costs in check without compromising on quality, prioritize your renovation goals and allocate funds accordingly. Opt for cost-effective materials that offer durability and elegance, such as ceramic tiles or laminate countertops. Don't underestimate the power of minor updates like new fixtures or a fresh coat of paint to transform your space without breaking the bank.
Finding the Right Professionals
A successful renovation relies heavily on the expertise of skilled professionals. For fast kitchen and bath remodels in Bergen County NJ, sourcing the right contractors who understand your vision and budget is crucial. Seek out those with positive reviews, relevant experience, and a portfolio of completed projects in Bergen County. A trustworthy team will not only ensure the quality of your renovation but also keep the project on schedule.
Personalization and Style
Finally, personalizing your bathroom to reflect your unique style while keeping it functional can be a delicate balance. Incorporating custom kitchen and bath renovation ideas for Bergen County means selecting fixtures, finishes, and colors that resonate with your taste and complement the overall design of your home. Consider incorporating smart technology, such as heated floors or LED mirrors, for a touch of modern luxury that blends style with practicality.
By addressing these common challenges with thoughtful planning and expert guidance, your bathroom remodeling project can lead to a beautiful, functional space that adds value to your home. Remember, affordable kitchen and bath renovation quotes in Bergen County are a starting point for a journey that culminates in the bathroom of your dreams, tailored to your lifestyle and preferences.
Click HERE to get a free quote from Camillo for your Kitchen or bath makeover.
Camillo, an Affordable Kitchen and Bath Contractor, has been in the business since 2016 in New Jersey.
Servicing Cliffside, Fairview, Fort Lee, North Bergen, Edgewater, West New York, Hoboken, Jersey City, Englewood, Englewood Cliff, Dumont, and Bergenfield.
Proudly servicing Bergen and Hudson Counties.
#Affordable bathroom renovation in Bergen County NJ#Top kitchen and bath contractor near me#Local kitchen and bath design experts in Bergen County#Professional kitchen and bath remodelers in Bergen County#Fast kitchen and bath renovations in Bergen County NJ#Youtube
0 notes
Text
Transform Your Home With Kitchen Renovations In North Shore: A Comprehensive Guide

A kitchen renovation can be one of the most rewarding home improvement projects, especially if you live in the picturesque North Shore region. Updating your kitchen not only enhances the functionality and aesthetic appeal of your home but also adds significant value to your property. This guide provides an in-depth look at kitchen renovations in North Shore, including trends, tips, and benefits, to help you create your dream kitchen.
Benefits of Kitchen Renovations
Increased Home Value:
A well-executed kitchen renovation can significantly boost the value of your home. Potential buyers often prioritise the kitchen when assessing a property, making it a worthwhile investment.
Enhanced Functionality:
Renovating your kitchen allows you to redesign the layout for better functionality. This includes adding more storage space, upgrading appliances, and improving workflow efficiency.
Improved Energy Efficiency:
Modern kitchens incorporate energy-efficient appliances and fixtures, which can reduce your utility bills and lower your carbon footprint. Installing LED lighting, energy-efficient ovens, and smart refrigerators can make your kitchen eco-friendlier.
Aesthetic Appeal:
A kitchen renovation offers the chance to update the style and design of your kitchen, reflecting your personal taste and current trends. This can create a more enjoyable space for cooking and entertaining.
Safety and Comfort:
Upgrading old and potentially hazardous components, such as wiring and plumbing, enhances the safety of your kitchen. Additionally, thoughtful design can improve comfort, making the kitchen a more pleasant space to spend time in.
Popular Kitchen Renovation Trends in North Shore
Open-Concept Layouts:
Open-concept kitchens that seamlessly blend with living and dining areas are popular in North Shore homes. This design fosters a more social and inclusive atmosphere, perfect for entertaining.
Minimalist Design:
Clean lines, sleek surfaces, and a clutter-free environment characterise minimalist kitchens. This style emphasises functionality and simplicity, often featuring neutral color palettes and integrated appliances.
Smart Kitchens:
The integration of smart technology in kitchens is on the rise. From smart refrigerators that manage grocery lists to voice-activated lighting and faucets, these innovations make kitchen tasks more convenient and efficient.
Natural Materials:
Incorporating natural materials like stone, wood, and marble adds warmth and texture to your kitchen. These materials not only look beautiful but also offer durability and timeless appeal.
Bold Backsplashes:
Statement backsplashes in vibrant colors or unique patterns can add a focal point to your kitchen. This trend allows homeowners to express their creativity and add a personal touch to the design.
Sustainable Choices:
Eco-friendly materials and sustainable practices are becoming increasingly popular. Recycled materials, energy-efficient appliances, and water-saving fixtures contribute to a greener kitchen.
Tips for a Successful Kitchen Renovation
Plan and Budget:
Start with a clear plan and budget. Determine your priorities and allocate funds accordingly. Factor in costs for materials, labor, permits, and any unexpected expenses.
Hire Professionals:
Work with experienced kitchen renovation specialists in North Shore. Professional designers and contractors can provide valuable insights and ensure high-quality workmanship.
Optimise Layout:
Focus on creating an efficient layout that maximises space and improves workflow. The classic work triangle (connecting the sink, stove, and refrigerator) is a tried-and-true guideline for functional kitchen design.
Choose Quality Materials:
Invest in high-quality materials and fixtures that will stand the test of time. Durable countertops, sturdy cabinetry, and reliable appliances are essential for a long-lasting kitchen.
Incorporate Storage Solutions:
Incorporate smart storage solutions to keep your kitchen organised and clutter-free. Pull-out pantry shelves, deep drawers, and built-in cabinets can make a significant difference.
Lighting Matters:
Adequate lighting is crucial in a kitchen. Combine ambient, task, and accent lighting to create a well-lit and inviting space. Consider under-cabinet lighting for improved visibility on countertops.
Pay Attention to Details:
Small details, such as hardware, fixtures, and finishes, can have a big impact on the overall look and feel of your kitchen. Choose elements that complement the design and add to the aesthetic appeal.
Conclusion
Kitchen renovations in North Shore offer an exciting opportunity to enhance your home's functionality, value, and aesthetic appeal. By staying informed about current trends, planning carefully, and working with experienced professionals, you can create a kitchen that meets your needs and reflects your personal style. Investing in a well-designed and expertly executed kitchen renovation can transform your home and improve your quality of life.
0 notes
Text
Transform Your Space: Bathroom Remodel in Coral Springs
Enhanced Comfort and Functionality
One of the primary reasons homeowners embark on bathroom remodels is to enhance comfort and functionality. Outdated bathrooms can be inefficient and lack essential features. By renovating, you can customize the space to better suit your needs. This might include installing a spacious walk-in shower, adding storage solutions, or upgrading fixtures for improved water efficiency. A well-designed bathroom can make your daily routine more enjoyable and efficient.
Modern Aesthetics
Aesthetic updates can significantly impact the look and feel of your bathroom. Coral Springs boasts a range of design styles, from contemporary chic to coastal charm. A Bathroom Remodel in Coral Springs allows you to choose elements like tile patterns, colors, and fixtures that align with your taste. You can create a space that feels like a personal oasis, incorporating soothing colors, natural materials, and stylish accents to elevate the ambiance.
Increased Property Value
Investing in a bathroom remodel can yield impressive returns, especially if you're planning to sell your home in the future. Updated bathrooms are a major selling point for prospective buyers. They signal that the home has been well-maintained and offer modern conveniences. A stylish and functional bathroom can differentiate your property in the competitive Coral Springs real estate market, potentially increasing its resale value.
Addressing Structural Issues
A bathroom renovation is also an opportunity to address underlying structural issues. Water damage, mold, or outdated plumbing can be remedied during the remodel process. Fixing these issues not only improves the safety and integrity of your home but also prevents future problems that could be costly to repair.
Personalized Touch
Your bathroom should reflect your personality and lifestyle. A remodel allows you to infuse your unique style into the design. Whether you prefer a spa-like retreat or a sleek, minimalist space, the choices are yours. Custom cabinetry, luxury countertops, and innovative lighting can all be tailored to create a bathroom that feels uniquely yours.
Professional Guidance and Expertise
Embarking on a Bathroom Remodel in North Lauderdale can be overwhelming, but with the help of experienced professionals in Coral Springs, the process becomes manageable and enjoyable. From initial design concepts to the final finishing touches, a reputable remodeling team will guide you through each step, ensuring your vision is realized within your budget and timeline.
0 notes
Text
Trends in Modern Kitchen Design for Scottsdale and Mesa, AZ Homes
The kitchen is often considered the heart of the home, and in Scottsdale and Mesa, AZ, homeowners are embracing modern kitchen design trends that combine style, functionality, and comfort. If the homeowner is planning a kitchen renovation or simply looking to update the space, the following are some of the top trends in modern kitchen design in Scottsdale and Mesa, AZ, that homeowners can gladly consider:
Open Concept Layouts: Open concept kitchens continue to be popular in Scottsdale and Mesa homes, as they create a seamless flow between the kitchen, dining, and living areas. This layout maximizes space and allows for easier entertaining and socializing.
Neutral Color Palettes: Neutral color palettes, such as whites, grays, and earth tones, are a timeless choice for modern kitchens. These colors create a clean, fresh look and provide a versatile backdrop for other design elements.
Minimalist Design: Minimalist design is gaining popularity in modern kitchens, with sleek, clean lines and uncluttered surfaces. This style emphasizes simplicity and functionality, with hidden storage solutions and integrated appliances.
Smart Technology: Smart technology is becoming increasingly common in modern kitchens, with features such as touchless faucets, smart appliances, and integrated home automation systems. These technologies enhance convenience and efficiency in the kitchen.
Natural Materials: Natural materials, such as wood, stone, and metal, are popular choices for modern kitchen design in Scottsdale and Mesa. These materials add warmth and texture to the space, creating a welcoming environment.
Large Islands: Large kitchen islands are a focal point in modern kitchen design, offering additional workspace, storage, and seating. Islands can also serve as a hub for cooking, dining, and socializing.
Statement Lighting: Statement lighting fixtures like pendant lights and chandeliers can add drama and style to a modern kitchen. These fixtures can serve as a focal point and complement the overall design aesthetic.
Integrated Appliances: Integrated appliances, such as refrigerators, dishwashers, and ovens, are seamlessly built into the kitchen cabinetry for a streamlined look. This design choice creates a cohesive and modern aesthetic.
Sustainable Design: Sustainable design practices are increasingly important in modern kitchen design. This includes energy-efficient appliances, eco-friendly materials, and water-saving fixtures, which help reduce environmental impact.
Bold Accents: While neutral color palettes are popular, adding bold accents, such as colorful backsplashes, statement furniture, or vibrant accessories, can add personality and character to a modern kitchen design.
Modern kitchen design trends, as part of home renovation in North Phoenix and Scottsdale, AZ, emphasize functionality, style, and comfort. By incorporating these trends into one’s kitchen renovation or update, homeowners can create a beautiful and practical space tailored to their lifestyle and preferences.
0 notes
Text
Going for a Farmhouse Style Kitchen Remodeling in Cary and Raleigh, NC
In the heart of Raleigh, North Carolina, a captivating design trend is gaining momentum—the fusion of rustic farmhouse aesthetics with contemporary elements in kitchen remodeling. This harmonious blend creates spaces that are visually appealing and reflect the area's rich heritage while embracing modern comforts. Farmhouse Style Kitchen Remodeling in Cary and Raleigh, NC, inspires homeowners seeking to seamlessly combine the warmth of rustic charm with the sleekness of contemporary design.
Rustic Foundations: Embracing Farmhouse Charm
Farmhouse kitchens are known for their warm, inviting atmosphere and connection to nature. Raleigh homeowners are increasingly drawn to this style, which often features:
Reclaimed Wood Accents:
Incorporate reclaimed wood elements for countertops, open shelving, or even statement pieces like a rustic kitchen island. The weathered textures of reclaimed wood add a touch of history and authenticity.
Apron-Front Sinks:
Choose an apron-front sink as a focal point in the kitchen. This classic farmhouse feature brings a touch of nostalgia and serves as a practical addition to daily chores.
Exposed Beams:
Exposed ceiling beams contribute to the farmhouse ambiance, creating a sense of spaciousness and authenticity. Consider incorporating wooden beams for a cozy and rustic feel.
Contemporary Elegance: Infusing Modern Elements
To achieve a perfect balance, infuse contemporary elements that complement the rustic foundation:
Sleek Cabinetry:
Opt for clean-lined, sleek cabinetry in neutral tones to provide a modern contrast to the rustic elements. Matte finishes and simple hardware contribute to a contemporary aesthetic.
Statement Lighting:
Introduce contemporary lighting fixtures that become focal points in the kitchen. Pendant lights with modern designs can add a touch of sophistication and illuminate key areas.
Quartz Countertops:
Choose durable quartz countertops for a contemporary touch. The smooth and polished surfaces provide a stark yet complementary contrast to the natural textures of rustic elements.
Modern Appliances:
Invest in modern, stainless steel appliances that seamlessly blend with the farmhouse-inspired surroundings. Streamlined appliances contribute to a functional and contemporary kitchen space.
Harmonizing the Styles: Tips for Raleigh Homeowners
Neutral Color Palette:
Stick to a neutral color palette that combines whites, grays, and earthy tones. This palette ensures a cohesive look that harmonizes both rustic and contemporary elements.
Open Shelving Displays:
Incorporate open shelving to display both rustic and modern kitchenware. This adds a personal touch and enhances the blend of styles.
Mixing Textures:
Experiment with a mix of textures, such as combining smooth quartz countertops with textured subway tile backsplashes. This creates visual interest and depth in the kitchen.
Balancing Proportions:
Pay attention to proportion and balance when blending styles. Ensure that neither the rustic nor contemporary elements overpower the space, creating a harmonious composition in the process of kitchen remodeling in Cary and Raleigh, NC.
Farmhouse kitchens, blending rustic charm with contemporary elegance, represent a design trend that resonates with the city's cultural heritage and modern aspirations. By artfully combining reclaimed wood and farmhouse sinks with sleek cabinetry, modern lighting, and stainless steel appliances, homeowners in Raleigh can achieve kitchens that are not only functional but also timeless in their appeal. The result is a space that embraces the past while stepping confidently into the future—a perfect synthesis of old-world charm and modern sophistication.
0 notes
Text
Discover Exquisite Homes for Sale in Edgemont Village and Capilano
Introduction:
If you're seeking a charming and idyllic neighborhood in North Vancouver, look no further than Edgemont Village and Capilano. Known for their picturesque surroundings, friendly communities, and convenient access to amenities, these areas offer an exceptional quality of life. In this article, we will explore two remarkable properties currently available in Edgemont Village and Capilano. Whether you're captivated by the village charm of Edgemont or the natural beauty of Capilano, these houses are sure to impress.
Edgemont Village House for Sale: Situated in the heart of Edgemont Village, this house exemplifies the perfect blend of timeless elegance and modern comforts. Known for its tree-lined streets and boutique shops, Edgemont Village offers a warm and welcoming atmosphere.
Upon entering this meticulously designed home, you will be greeted by an open-concept layout that seamlessly integrates the living, dining, and kitchen areas. The gourmet kitchen features high-end appliances, custom cabinetry, and a large island, making it a focal point for both culinary creations and entertaining guests.
The house boasts spacious bedrooms, including a luxurious master suite with a walk-in closet and a spa-like ensuite bathroom. The attention to detail is evident throughout, with high-quality finishes, hardwood flooring, and large windows that bathe the space in natural light.
Step outside into the backyard oasis, where you'll find a private patio, beautifully landscaped gardens, and ample space for outdoor activities. It's the perfect retreat for enjoying the fresh air or hosting summer barbecues with friends and family.
Capilano House for Sale: Nestled amidst the breathtaking beauty of Capilano, this house offers a unique opportunity to embrace the tranquility of nature while enjoying the convenience of urban living. Surrounded by towering trees, majestic mountains, and the Capilano River, this location is truly a nature lover's paradise.
The interior of the house is designed to maximize the stunning views, with large windows that capture the picturesque scenery. The open and airy floor plan seamlessly connects the living spaces, creating an inviting and harmonious atmosphere.
The kitchen is a chef's delight, featuring high-end appliances, sleek countertops, and ample storage space. The adjacent dining area offers a serene spot to enjoy meals while taking in the natural beauty just beyond the windows.
The house offers spacious bedrooms, including a master suite that showcases panoramic views, a walk-in closet, and a luxurious ensuite bathroom. Additional features include a home office, a cozy fireplace, and a media room, providing ample space for both relaxation and productivity.
Step outside into the enchanting backyard, where you'll find a private deck, a lush garden, and direct access to nature trails. Imagine starting your day with a peaceful walk through the woods or enjoying a cup of coffee surrounded by the soothing sounds of nature.
Conclusion:
Whether you're drawn to the village charm of Edgemont or the natural beauty of Capilano, these houses for sale offer an exceptional opportunity to embrace the unique lifestyle these neighborhoods offer. From the inviting ambiance of Edgemont Village to the serene tranquility of Capilano, these properties provide the perfect blend of comfort, elegance, and natural beauty. Don't miss your chance to own a home in these sought-after locations. Reach out to a reputable real estate agent today and embark on your journey to finding your dream home in Edgemont Village or Capilano.
0 notes
Text
Standard post published to Polaris Home Design at January 23, 2023 20:00

Cabinet design is an integral part of any home in North Hollywood. Cabinetry can be the focal point of any room, and it often makes a space feel like home. While there is no one-size-fits-all approach when it comes to cabinet design, there are specific considerations that any homeowner should take into account when planning a project. This article will explore cabinet design in North Hollywood, highlighting some unique features, trends, and options available to those in this particular part of the world. When considering the layout and form of cabinets in North Hollywood, the homeowner's unique style, taste, and individual preferences must be considered. On the other hand, bold, contemporary designs with clean lines, glossy finishes, and hidden storage can give the home a modern, chic aesthetic. Whatever one’s preference is, there is a cabinet design that can bring it to life.
Learn more
source https://local.google.com/place?id=16527387222117987890&use=posts&lpsid=36542282583414085
0 notes
Text
Fun things to do near Las Vegas, NV
Introduction
Las Vegas is a great place to visit, but it's not the only fun thing to do in Nevada! If you're looking for some places to explore outside of Sin City, here are three unique locations:

Hoover Dam
Hoover Dam, on the border between Arizona and Nevada, is a concrete arch-gravity dam in the Black Canyon of the Colorado River. It was constructed between 1931 and 1936 during the Great Depression. The damn impounds Lake Mead for flood control and water supply for Nevada, Arizona, and southern California. It can be seen from Las Vegas when you go to Hoover Dam by tour bus or helicopter ride or visit it by bike ride if you want to get extra experience!
Grand Canyon National Park
The Grand Canyon is a steep-sided canyon carved by the Colorado River in the United States in the state of Arizona. The Grand Canyon is 277 miles long, up to 18 miles wide and attains a depth of over a mile. The Grand Canyon is part of what used to be called "Desert View" on old maps, but today simply means "the area around Grand Canyon".
The most popular way to see it is via helicopter tour or mule ride or via one of three South Rim trails: Hermit Trail (6.9 miles), Bright Angel Trail (8 miles) and South Kaibab Trail (7 miles).
Charleston Preservation
Commission The Charleston Preservation Commission is a state agency established in 1966 by the South Carolina Legislature. Its mission is to "protect historic buildings and neighborhoods, promote historic preservation planning and education." Charleston is a historic city and the county seat of Charleston County, South Carolina, United States. It lies on the Ashley River in the Lowcountry region of the state. The city lies just south of where the Cooper River meets the Ashley River to form Charleston Harbor on the Atlantic Ocean. Center The Charleston Preservation Center is a nonprofit, membership-supported organization that provides education and advocacy to the community in order to preserve its historic built environment. The center houses a large collection of books related to architecture, urban design, and preservation, as well as a variety of materials documenting the history of Charleston’s neighborhoods and buildings.
Charleston
Charleston is a city in the U.S. state of South Carolina, located on the Atlantic coast at the center of Charleston County. It is the county seat of Charleston County and a principal city in the Charleston-North Charleston–Summerville Metropolitan Statistical Area. The city proper had an estimated population of 132,769 in 2018. It is the county seat of Charleston County and the second-largest city in South Carolina. The city lies just north of the geographical midpoint of South Carolina’s coastline and has an estimated population of 134,309 within the city limits.
It is South Carolina's oldest and largest city because it was founded first as a colonial outpost in 1670 by English settlers led by Sir John Yeamans before they moved to Charles Towne (renamed Charleston) in 1680, where they continued to live until 1922 when it became part of Columbia's county seat.
Takeaway:
The takeaway is the main point of the article. It should be a single sentence, and it should state what you learned from reading it.
If you can't think of anything, here are some ideas:
I've never thought about doing my own grocery shopping before!
I never knew there were so many things to do in Las Vegas! It looks like it might live up to its name after all!
It's good to know there are places nearby where we could spend a day or two if we get bored with Vegas itself.

TV Mounting Service Las Vegas
If you want to install a TV mount, we can help with that! We also provide small appliance installation and even custom cabinetry if you need it. Over The Top Mounts LLC has some great ideas for things to do in Las Vegas. I never knew there were so many things to do! It looks like it might live up to its name after all! I'm glad we know about this place now because we'll have something else to do if we get bored with the casinos! I never knew there were so many things to do! It looks like it might live up to its name after all! I'm glad we know about this place now because we'll have something else to do if we get bored with the casinos!
Over The Top Mounts LLC
901 Woodbridge Dr, Las Vegas, NV 89108
(702)-884-2748
#tv wall mount installation#tv mounting#tv mounting service#tv mounting service las vegas#tv installation#home theater installation#tv wall mounting service
0 notes
Text
BRIAN KERNICK, P.Eng, MBA Greenview Developments Ltd.
Brian was born and raised in the small town of Canmore, Alberta. His father owned Restwell Trailer Park just off main street Canmore. As Restwell Trailer Park expanded and grew, Brian developed interest and learned the basics of carpentry and development. As a kid, he learned to drive a backhoe and dump truck and how to hammer and paint.
His first development project was in Canmore, called Grotto Mountain Village. Grotto Mountain Village was a highly successful 125 manufactured housing community. After finishing the project, Brian decided to get his Masters in Business Administration (MBA) in Australia. Brian completed his MBA in 1998 and then worked in several large real estate consulting firms working for blue chip companies. He provided strategic evaluation advice and hands on development management services to companies and institutions looking to make direct property investments, engage in real estate development projects or alternatively undertaking the divestment of property.
Brian is an efficient, innovative, tenacious, performance-driven and methodical real estate developer with extensive multi-industry experience both across North America and abroad. He is well versed in Project Development and Management, Economic and Financial analysis, Acquisition and Disposal Strategies, Site Assessment, Town Planning, Engineering and Building design, Market geographic and demographic analysis.
Brian incorporated Greenview in 1988 with the intention of moving closer to his family and friends in Canada. Under Brian’s leadership, Greenview Developments has been involved in the construction, development and management of low-rise and high-rise residential and commercial properties, mixed-use developments and hotels. These developments have led to economic success, bottom-line results and award-winning projects.
Greenview’s model is based on understanding the entire life cycle of the development of a project and partnering with other experts that have varied and complimentary backgrounds and have the shared experience of working well together. Using this life cycle view, we aim to deliver the best possible results to all stakeholders involved.
CURRENT ON-GOING PROJECTS
1. HARBOUR LANDING BUSINESS PARK (REGINA)
Harbour Landing Business Park is a campus style office development consisting of four buildings each spanning 40,000 square feet (3-storey office building and a Tim Hortons coffee) in Regina, Saskatchewan. It is located near Regina International Airport. Buildings 1, 2 & 3 have been fully completed and phase 4 has commenced. It is a suburban office park that is located on the corner of Parliament Avenue and Lewvan Drive just north of the new Grasslands retail development. Three of the four office buildings have been completed and are occupied. They are located within minutes of the Regina Airport and the new Global Transportation Hub. They offer excellent access / egress from Lewvan Drive and access to acres of parks and walking paths. The tenant mix consists of Saskatchewan Cancer Agency, Association of Professional Engineers & Geoscientists of Saskatchewan (APEGS), Porchlight, Saskatchewan Healthcare Employees’ Pension Plan (SHEPP) and Chartered Professional Accountants Saskatchewan (CPA).
2. AVLI ON ATLANTIC (CALGARY)
AVLI is a private intimate building located in historic Inglewood, adjacent to the longest park pathway system in North America, in Calgary, Alberta. A home to 65 units of luxury residences with 7 floorplans for every buyer, budget and investor with boutique and cutting-edge interiors. It is comfortable in its setting, proud of its attributes and home to those who have an appreciation for remarkable art. AVLI on Atlantic features the finest in contemporary custom-made cabinetry and the stylish gourmet kitchens offer ultra-modern flat panel doors in a white high-gloss overlay finish with metallic edging.
Greenview Developments is the managing partner in this $36MM project which is nearly complete.
3. WILLIAM OFF WHYTE (EDMONTON)
It is a 44 unit, four-storey condo building that believes in bringing style and aesthetics to your life. It is rated one of the top streets in Canada providing a home you can really live in and admire. The project is located in central Edmonton, in the community of Garneau, and just off the popular and lively Whyte Avenue. William Off Whyte was completed in early 2020 with sales ongoing. Being near the University of Alberta main campus and Hospital also makes it ideal for students who want a stylish place to live. William Off Whyte has nine-foot ceilings, beautiful modern exterior, Italian cabinetry, soft close drawers, quartz counters, underground parking and bike storage and a choice of three colour schemes to suit your style.
PAST COMPLETED PROJECTS
1. Sage.Stone (Calgary)
Sage.Stone is a project in NW Calgary with total sales revenue of $40 million. Phase 1 (88 units) is 100% complete and Phase 2 (90 units) finished closings by March 2015.
2. Bordeaux in Hawkstone (Regina)
76 townhomes in North Regina with total sales revenue of $22 million has been completed.
3. Skyy Townhomes (Regina)
Sales of 116 units commenced in June 2010 with total sales revenue of $22 million and the project was completed January 2012.
4. Luxstone Landing (Calgary)
12 unit Townhome developments with a value of $3.3 million was completed in 2012.
5. Sage Townhomes (Regina)
The sales of 176 townhomes commenced in December 2009 with sales revenue of $35 million and the project was completed in early 2011.
6. Advantage West Inns & Suites (Fort McMurray)
This hotel was built from pre-fabricated modular units rather than standard stick-built construction. The 83‑room hotel opened in July 2004. After 3 ½ years of operation, Greenview Developments sold it in 2008 for $19,400,000 or $234,000 / room, a record price in Canada.
7. Spring Pastures (Australia)
Completed 72-acre rural residential project worth $10m in Mapleton, Queensland within 2 years.
8. Grotto Mountain Village (Canmore)
Grotto Mountain Village was a $15 million project, consisting of a 125-lot turn-key manufactured housing community on 24 acres, which won the mayors award for Urban Design, Community Neighbourhood Enhancement & Facility Construction in 1994.
EDUCATION/ TRAINING
· Masters of Business Administration – AGSM / University of Sydney, 1998
· Graduate Diploma in Business Administration – AGSM / University of Sydney, 1997
· Bachelor of Science in Engineering – University of Calgary, 1992
WORK EXPERIENCE
SENIOR PROJECT MANAGER | WESTCORP – LONDON AT HERITAGE STATION – CALGARY, AB 2006 - 2008
Responsible for the construction of four 20+ story residential towers, 80,000 ft2 of commercial space, an 1,800-car parkade, and a pedestrian bridge connecting the development with light rail rapid transit. The residential towers include high line amenities and ample common facilities. Started this project from the early concept stages and set up a construction and management team, operational and procurement processes, budgets, and construction schedules. Oversaw all aspects of this large construction project.
PROJECT MANAGER | POINTE OF VIEW DEVELOPMENTS – CALGARY, AB 2005 - 2006
Tendered and negotiated all scopes of work, monitor construction milestones, budgets and costs.
Planned and designed new projects, customer walkthroughs and completion of deficiencies.
SENIOR EXECUTIVE | KPMG NATIONAL REAL ESTATE SERVICES – SYDNEY, AUSTRALIA 2001 - 2002
· Provided strategic property advice and off-balance sheet finance solutions to developers, financiers, government agencies and major blue-chip corporations
· Feasibility and divestment advice on HIH Insurance. HIH, and its 18 controlled entities, was Australia’s largest insurance company and it went into liquidation in March 2001. I acted on behalf of the provisional liquidator to maximize the proceeds from the sale of the properties.
· Development and feasibility advice for the redevelopment of Bathurst Mount Panorama Precinct, one of the top three motor racing circuits in the world. Bathurst 1000 is the Australian equivalent of Indy 500 in terms of motor racing and the event is broadcast to over 400 million homes in 54 countries. The Panorama Precinct is a multi-use tourism destination featuring restaurants, tourist attractions, cultural facilities, sporting and recreational facilities such as motocross, educational facilities, residential properties and nature park areas.
· Facilitated the revision and expansion of Commonwealth Property Principles document for the Australian Department of Finance. This provided an appropriate discount rate and methodology for real estate decisions.
· Reviewed feasibility and business case for NRMA (affiliated with the Canadian Automobile Association and American Automobile Association), to divest their existing operations in multiple locations and consolidate their staff within a new 38,000 m2 ‘Village’ campus style development.
· Prepared a feasibility and highest and best use study for ABC (Australian Broadcasting Corporation) Television’s Gore Hill site as well as planning and offering council advice.
DEVELOPMENT MANAGER |APP PROPERTY PTY LIMITED – SYDNEY, AUSTRALIA 2000 - 2001
· We had to seek out, assess and convert development opportunities. This role encompassed feasibility analyses, negotiation and deal closures with clients, sourcing and arranging property finance.
· Development Representative for C+BUS (an RRSP company with over 320,000 members) in its $1.5B, residential development of over 1,600 lots, units and townhouses, called Breakfast Point. This role included feasibility assessment, project management, risk management, planning, sales and marketing advice
· Managed feasibility analysis for a new World Headquarters for TAB Ltd. (Australia’s largest gambling firm)
· Provided Property and E-commerce advice for Australia Post (equivalent of Canada Post)
· Business plan and property advice for a 100,000m2 regional business park on the Central Coast (north of Sydney) for Festival Development Corporation (a division of the Department of Urban Affairs and Planning)
· Venue Management analysis for the Sydney Cove Passenger Terminal Upgrade Circular Quay. (The Sydney Cove Overseas Passenger Terminal receives around 50 cruise ships a year as well as housing numerous restaurants and events).
2 notes
·
View notes
Text
Flower Pot Shop, Toronto Ontario
Flower Pot Shop, Toronto Retail Interior Project, Canadian Building Development, Architecture Images
Flower Pot Shop in Toronto Ontario
24 Mar 2021
Flower Pot Shop
Interior Design: Swisterski Design Inc.
Location: Dundas St. W, Toronto, Ontario, Canada
You may have experienced it for yourself, or maybe as a spectator, too uncertain to venture deeper. That is, the nature of the legal retail cannabis experience. Swisterski Design, a Toronto based interior design firm, wondered if there was a way to change that perception.
After being selected to design a new cannabis retail shop called Flower Pot Shopon Dundas St. W, the owner, Joanne Swisterski, did her research on the most prominent cannabis retail shops in the downtown core. Despite some impressive designs, the foreboding feeling, created largely by completely obscured front windows, was always present.
The mission for the new project’s design became clear; it needed to be warm, inviting and exude a feeling of wholesomeness as part of the neighborhood. Cannabis is now legal. The purchasing environment has a part to play in making the potential buyer feel good about what they’re doing. The design style was born out of the owner’s preferences for heavily paneled coffeeshops, and historically Canadian interiors, such as those found in Niagara on the Lake. Swisterski Design used the vernacular of early 19th century apothecaries as the guiding aesthetic. The familiarity with the old provides comfort when buying a product that is so new to legality. For some, it may be the first time they have ever purchased a cannabis product, whether they are in their twenties or seventies, and everything that can be done to eliminate the intimidation factor is vital. Beginning at the exterior, the first and most important hurdle to overcome, was how to create a welcoming atmosphere through the windows from street level.
To abide by one of the rules set by the Alcohol and Gaming Commission of Ontario (AGCO), which states that cannabis products must not be visible from the exterior, Swisterski Design created a trio of custom obscured glass panels. Unique to this design, these panels are strategically offset from the entry in order to create a cozy seating area and greeting zone. To enhance the inviting nature of this space, it has been filled with a hand-picked selection of vintage furniture and unique antique finds.
The panels themselves ably perform the required duty of screening views of the products while maximizing the amount of natural light from the south facing façade. Each was designed and handcrafted by Swisterski, taking cues from the strong graphics of the business’ logo. In support of the older world touches apparent throughout, they are designed to mimic stained glass windows with leadwork and walnut stained oak frames. With considerable study using 3d rendering software, they are cropped at the perfect elevation to allow views of the cabinetry and lighting
from the outside.
Having the ability to see the shoppers, albeit through lightly frosted panels is a significant departure from what we are used to with this type of retail experience and a major ingredient in creating the intended welcoming atmosphere.
Once past the greeting zone, the main retail space is a luxurious blend of fine crafted cabinetry and custom detailing. With an eye on the budget, the original floor has been painted, scuffed and refinished by hand in order to create an aged effect. The walls have been finished with a combination of the original exposed
brick and new applied panel molding, and tile work.
The tile patterning designed by Swisterski, and again using the shops logo, is an homage to the owners Dutch heritage and also in keeping with the older world theme evident throughout.
The real star of the show, however is the cabinetry. A delicate reenactment of retail display from a bygone era making use of classical paneling, corbels and turned wood. The solid oak base is finished with a strong walnut stain while the bright white upper displays have soft curves and deep blue back panels providing relief for the products to shine.
Pre-renovation in what was a hipster coffee shop, a large, cosmetic only, barn door hung in front of a brick archway. The archway, while likely not part of the original fabric of the building, is an interesting piece of craftsmanship nonetheless. Swisterski design felt it needed glorifying rather than to be covered up. A white frame of cabinetry surrounding the arch gave it the accentuation and punch that it demanded and deserved. It also presented an opportunity to bring in additional natural light through the installation of a new contemporary frosted glass screen. Beyond the screen is the management office and space with potential for future expansion, as well as serves as the barrier free wheelchair access point.
Serendipitously located on the North East side of Trinity Bellwoods Park and also nestled on the Southside of Little Italy, this store contains a design that changes the experiential perceptions of the fledgling cannabis retail industry in Canada. By understanding both the AGCO rules and the demographic the design provides a welcoming addition to the neighborhood.
Flower Pot Shop in Toronto – Building Information
Architects: Swisterski Design Inc.
Project size: 1200 ft2
Project Budget: $250000
Completion date: 2020
Building levels: 0
Photography: Donna Griffith Photography
Flower Pot Shop, Toronto Ontario images / information received 240321
Location: Dundas St. W, Toronto, Ontario, Canada
Toronto Architecture
Toronto Buildings – chronological list
Ontario Architecture News on e-architect
Contemporary Toronto Homes
Cedarvale Ravine House
Architect: Drew Mandel Architects
photography : Tom Arban and Shai Gily
Cedarvale Ravine House Toronto Mid-town
Valley Edge House
Architecture: Drew Mandel Architects
photograph : Doublespace Photography
Valley Edge House
Forest Hill Garden & Pavilion
Architecture: Amantea Architects
photo : Doublespace Photography
Forest Hill Garden & Pavilion in Toronto
Toronto Architecture
Comments / photos for the Flower Pot Shop, Toronto Ontario page welcome
Website: Canada
The post Flower Pot Shop, Toronto Ontario appeared first on e-architect.
2 notes
·
View notes
Link
kitchen handles
5 Tips On Choosing The Right Kitchen Cabinet Hardware
It's anything but difficult to become involved with choosing the bigger things, for example, cabinetry, ledges or ground surface for your new kitchen when constructing a custom home or remodeling your current home. deals 4 less "An undertaking isn't finished until you've chosen the correct hardware that finds some kind of harmony among structure and capacity. These last contacts will arrange the entire venture and are fabulous for saturating it with a pizazz that mirrors your character," says Jonathan Pilley, Co-Owner at Push Pull Decorative Hardware in North Bethesda, Maryland. Brightening hardware arrives in a variety of types, sizes, styles, materials and finishes. All in all, what would it be advisable for you to pick? daily deals Peruse our 5 hints on picking the correct kitchen cabinet hardware.
Kinds of Decorative Hardware cheap deals online NZ
Individual inclination is significant when choosing whether you need a handle or pull. Your hardware should be with regards to the style of your kitchen, yet it should be agreeable to utilize, as well. Cautiously look at the knobs or pulls you are considering purchasing. one day deals Spot them against cabinetry, at that point perceive how they fit your hand. Is it true that they are the correct size and shape for you?
You can blend knobs and pulls in a kitchen to make visual interest. Use pulls on the drawers and knobs on the entryways, or the other way around. Simply stay with styles and finishes that supplement one another. Or then again, you can utilize one kind of hardware all through the kitchen for a spotless, smoothed out look.
Knobs are introduced with a solitary screw through one zeroed in section point on an entryway or cabinet. Gets are introduced with two screws through two purposes of contact on an entryway or cabinet. Before any openings are bored, ensure you give itemized guidelines to your homebuilder or rebuilding proficient so they know the right sort of handle to introduce on every cabinet entryway or cabinet. You will likewise have to determine the situation of the handle or pull with the goal that they are introduced in a reliable way all through the kitchen.
Size and Positioning of Kitchen Handles
On the off chance that conceivable, get tests of your cabinetry so you can hold up the knobs and pulls you are thinking about against the entryways and cabinet heads to perceive what you like. Ensure you ask about the time span it will take to get the hardware that you pick. A few merchants pivot orders inside seven days, while others can take as much as 12 weeks.
Think about extent, equilibrium, feel and capacity when choosing the size of a handle or pull for your kitchen cabinetry. A huge cabinet entryway or cabinet needs a bigger part of hardware, or perhaps two, for legitimate usefulness, yet a more modest size handle or pull is fitting for a more modest entryway or cabinet. A decent dependable guideline for customary or momentary style pulls is that they should be around 33% of the length of the cabinet. Drawers bigger than eighteen inches wide may require more than one force or handle. In any case, more contemporary plans call for longer pulls that are at any rate 66% of the length of the cabinet or cabinet entryway.
Regularly, pulls are situated evenly on drawers and vertically on entryways. In contemporary kitchens, you can consider putting the pulls on the entryways on a level plane for a super current look. In any case, regardless of the style of your kitchen, ensure the knobs and pulls are situated advantageously for you before they are for all time connected.
Materials bandana
Cabinet hardware is made a variety out of materials - the greater part of which are metal amalgams. Metal hardware commonly has a veneer or plating applied to its surface that makes it entirely sturdy in a kitchen. It is antimicrobial and assists with diminishing the spread of germs. Bronze hardware is additionally antimicrobial, offers a considerable look and believe, and functions admirably for cabinets made of thicker woods. Tempered steel is another choice since it is so strong. Pewter and nickel are mainstream decisions, as well. Or on the other hand, you can pick knobs produced using glass or precious stone for a vintage look.
Finishes
When you pick the style of hardware you need, it gets simpler to pick the correct completion. There is a wide variety of cabinet hardware finishes: discolored, finished, brushed, polished, oil-scoured, silk, collectible or matte - just to give some examples. Tempered steel handles in an exceptionally cleaned finish look extraordinary in a contemporary kitchen. Pewter and metal take a gander at home in a customary setting. Bronze will patina over the long run, develop in appearance, and will offer a strong expression in a kitchen. A dark completion is sensational on a light shaded cabinet. Whatever you pick, simply ensure the completion on your cabinet hardware supplements the general style of your kitchen.
4 notes
·
View notes
Text
House Renovation Projects Under RM55,000 in Malaysia
Home renovation ventures, both on a little and huge scope, are helpful to your insides in a larger number of ways than one.Whether you're redoing a few rooms or encountering an absolute home redesign, your home will feel exceptionally different, revived and recharged.
youtube
Making moves up to your home design, size or building materials can have an unmistakable effect to expand resale esteem for your property when it's an ideal opportunity to sell your home.Although renovation undertakings can be unpleasant, looking for help from appropriate planning and preparing with a decent contractor network can remove the pressure from your renovation extends in a matter of moments.
Here is a rundown of renovation extends under RM55,000 in Malaysia to start some motivation for your own home.
Dazzling Airbnb SoHo Home Unit in Jalan Ampang
Once tormented with missing walls and rooms, this roomy space is currently sleek, refined and brimming with life to oblige families or couples during their transient remain. Subsequent to going through an inside update, this finished SoHo unit strikes modern extravagance at its best. Changed for under RM50k, the unit features a broad lounge that is outwardly satisfying with comfortable and ill humored tints.
2-Bedroom Stylish RUMAWIP home in Setapak, KL
Worked for the modern family, this finished show unit was changed under RM50k highlighting an open lounge room design that is outwardly satisfying supplemented by splendid, eye-popping tints of yellow and blue.
Bedroom Apartment Renovation Cost at South View Serviced Apartments, Bangsar South
This 648 sq ft loft in Bangsar South sneaks up all of a sudden with its inherent kitchen cupboards, TV reassure and sliding closet to augment each accessible space in this studio condo. The novel honeycomb mirrors set as a point of convergence between the lounge room and kitchen while the finished wall foundation makes profundity and customizes the general home design.
Studio Renovation at Summer Suite Condo in Kuala Lumpur
Provincial and welcoming, this 495 sq ft townhouse in Kuala Lumpur radiates with an open floor plan. Ideal for people who need to include some character into their space, its floor-to-roof block wall, wooden cabinetry and chrome embellishments make this modern mechanical enlivened home interesting with a hint of modern edge.
3 + 1 Bedroom at Anjali North Kiara, Kuala Lumpur
If you're hoping to grow a little space or help up an air, an inside worth imitating would utilize impartial shades like whites or grays. Like what is accomplished in this home, shades of immaculate white walls give a new, modern serenity while extra detailings, for example, wainscotting on the walls smoothes out a modern extravagance inside matched with complex fascinate with assistance from its natural wooden furnishings.
3-Bedroom Condominium at Parkhill Residence, Kuala Lumpur
A hearty vibe, if played effectively, can ooze a sumptuous climate. This was actually what has occurred in this home where beige tones and flies of yellow draw eyes and guide guests through the space. Inclining toward the utilization of carpentry and marble flooring, it radiates serenity and style. These components easily consolidate to give a raised encounter, particularly when it makes an intelligent shine under the quieted roof lights.
1 note
·
View note