#new york apartment
Explore tagged Tumblr posts
Text
Zoom out


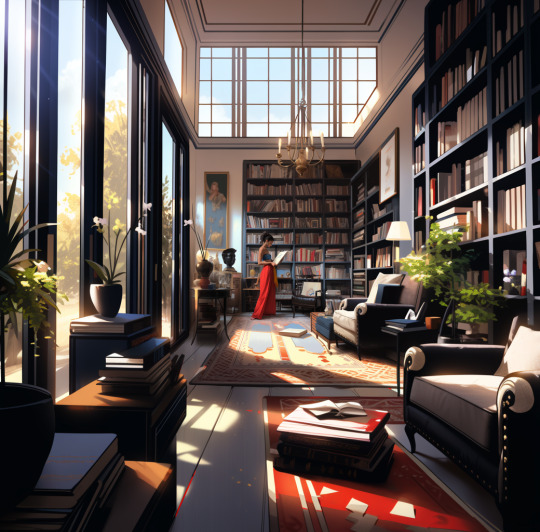
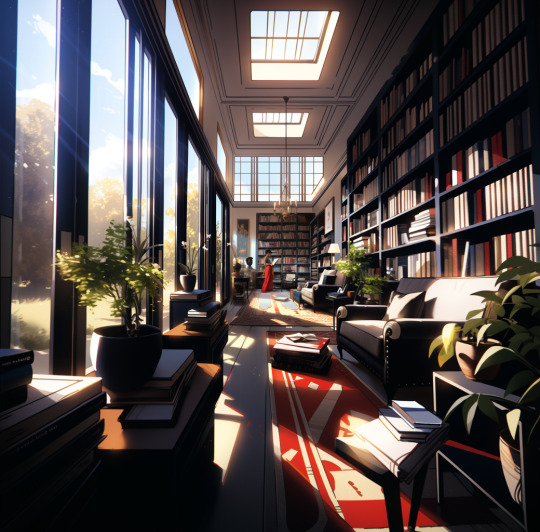
#illustration#Book#bookstagram#aestheitcs#art#black art#digital illustration#beautiful#black artist#Black girl magic#black women#study time#art study#zoom out#library aesthetic#pantyhose library#new york#new york apartment#luxury apartments
626 notes
·
View notes
Text
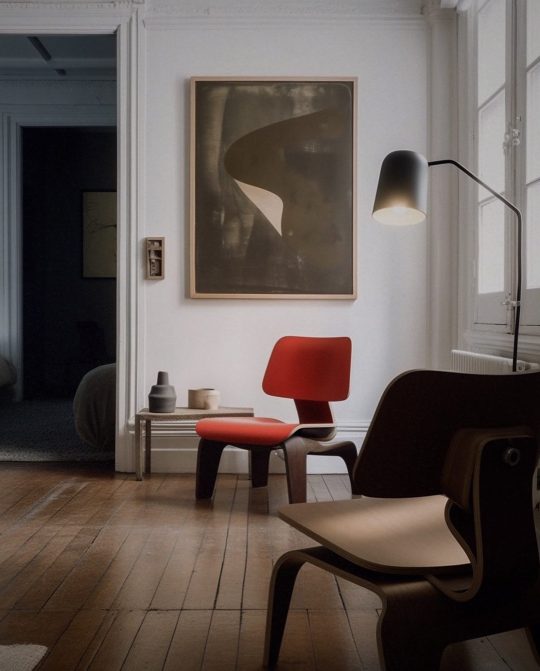
New York Apartment
Christiane Lemieux
#new york apartment#new york city#nyc#apartments#interiors#interior decor#interior design#christiane lemieux
536 notes
·
View notes
Text
Build | The Sovereign Penthouse | San Myshuno



DOWNLOAD TRAY FILES (SFS) >>
Floor plans, info, and lot tour under the cut :3
World | San Myshuno Lot Size | 30 x 20 Value | Furnished 331,595 ; Unfurnished 58,295 Beds | 6 Baths | 6
CC | No Packs | Unrestricted
"A lavish 6 bedroom penthouse suite set over two floors - fit for a music loving sim with plenty of space and ameneties for entertaining and accommodation for beloved cats, band mates, and guests alike. Inspired by apartments in The Sovereign at 425 East 58th Street in Sutton Place, Manhattan."
FLOOR PLANS


LOT TOUR

















just rustled this penthouse up kinda sharpish to give my fred sim a place to live in san myshuno - i figure his new york aparment would probably have been way fancier than this, but it's a start! tray files available - if you download this and make any changes please tag/show me - i'd love to see it! happy holidays you guys <3
took all these screenshots and then had a crisis about how white and boring the walls are and i'm pretty sure i'ma go back and redecorate some stuff so maybe y'all be seeing this again real soon haha i dunno. enjoy :3
#elinorasimsbuilds#residential#ts4#sims 4#the sims 4#ts4 occults#large build#simblr#sims get famous#ts4 get famous#sims#no cc build#no cc lot#show us your builds#ts4 tray files#san myshuno#penthouse suite#ts4 penthouse#san myshuno build#ts4 city living#city living#manhattan#new york apartment#nyc#the sovereign#east 58th#sutton place#arts quarter#cc free build#ts4 download
16 notes
·
View notes
Text
Quiet life




#corecore#whimsiecore#whimsical#nyc#new york apartment#dream apartment#aesthetic#asthetic#core#2020 core#dream#dream journal#quiet life#rain#rainy
37 notes
·
View notes
Text
Slice of life ✨

Geronimo’s living room

A pretty modern Brooklyn apartment look, but still keeping to Geronimo’s colour palette. I tried to add as much personality as I could and there are the odd few Easter eggs thrown in ✨
The sliding bookshelf in the back leads to the kitchen, the door behind the pillar is a small bathroom, and the staircase leads to Benjamin’s room, the main bathroom, and a small spare bedroom.
To the left there are some windows and the tv, and to the right end of the couch (which can’t be seen here) is Geronimo’s office. In his office is a door to his own bedroom (inspired by Richard Castle’s office and bedroom bc I thought it was rlly cool). This is all stuff I’ve planned out in sims but not drawn yet whoops
#I tried a different shading style than the kitchen to see which I prefer#but not entirely sure yet 🤔#this took so long bc I’m still using that crappy tablet 😭#twas pretty fun tho bc I LOVE concept art#geronimo stilton#petunia pretty paws#concept art#background art#room design#new york apartment
37 notes
·
View notes
Text



The down to earth and normal New York Apartment of Tony Danza.
4 notes
·
View notes
Text
Admire the mature luxury of industrial decor in this Leonard Street Loft dressed with all the character of brick walls, smooth leather, and metal accents.
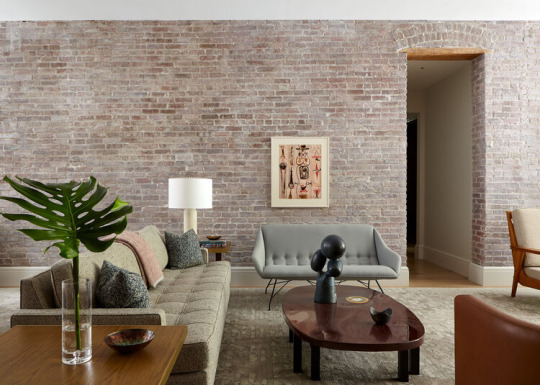
With the expert hand of @damonlissdesign, this interior takes the modern appeal of urban design and gives it a classic and warm reinterpretation thanks to the abundance of natural elements and organic materials.


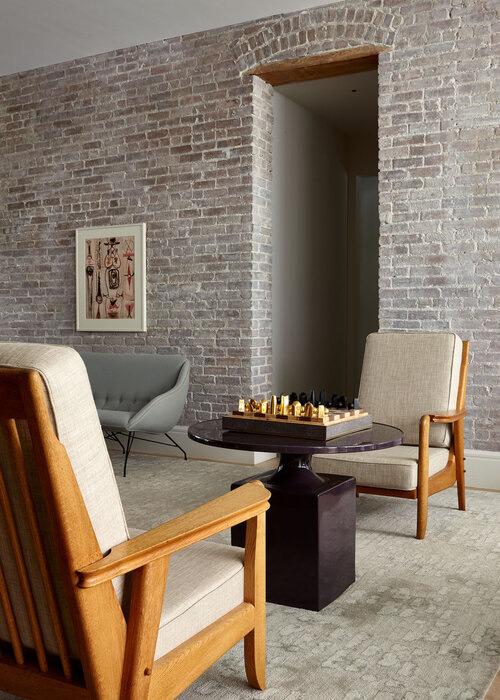
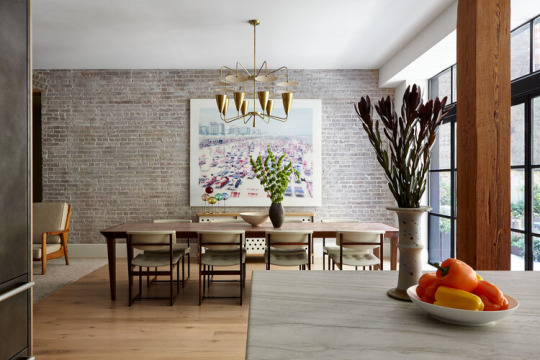

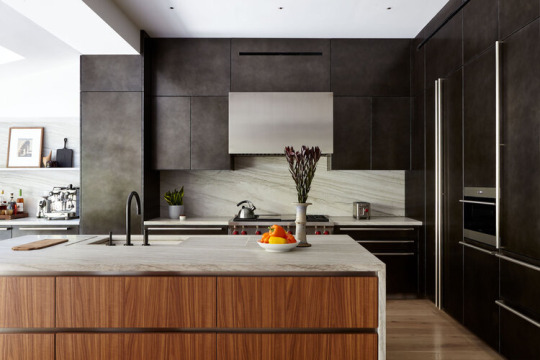



#modernfurniture#moderndesign#designers#miami#modernhomes#contemporarydesign#furniturestores#sofas#interior design miami#interiordecoration#industrial style#new york apartment#urban interior#industrial furniture#leather furniture
7 notes
·
View notes
Photo
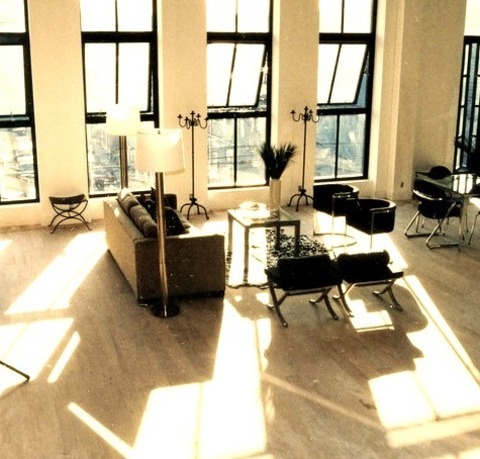
Loft-Style in New York An illustration of a sizable, formal, loft-style living room with white walls and a light wood floor.
#brick color accent wall#black window trim#new york apartment#new york loft apartment#new york city apartment#beige sofa#glass dining table top
2 notes
·
View notes
Text

A throwback circa 2016
New York City
7 notes
·
View notes
Text

Deep Accents
New York Apartment
ph. Christiane Lemieux
5 notes
·
View notes
Text
Comedy Man in Apartment (Video, ~199?)
A clip from a New York public access TV show. You can watch it here.
Found by Duke Mitchell.




#internet archive#video#videos#public access#public access tv#public access television#new york#new york city#nyc#new york apartment#1990s#1990's#90s#90's
3 notes
·
View notes
Text
WHEN it opened in 1910, the 12-story Alwyn Court, at 58th Street and Seventh Avenue, attracted attention with its fabulously intricate facade.
Now the dark streaks of damaged terra cotta panels spot the landmark building, as the co-op that owns it evaluates repairs.
By 1900 Seventh Avenue around Carnegie Hall had New York's most important collection of apartment houses: the block-long Van Corlear, from 55th to 56th Street: the Rembrandt (New York's first co-op) at 152 West 57th; the massive Osborne at 201 West 57th and the eight-building Navarro Flats, stretching east from Seventh at Central Park South.
The apartment market had been invigorated by the new popularity of the co-op, a concept revived beginning in 1902 in a series of buildings on West 67th Street. Their sponsors were several artists, including Walter Russell. In early 1907 Russell had the architects Harde & Short begin work on the cathedral-front studio building at 44 West 77th Street. That summer Russell, working with the developer Alwyn Ball Jr., bought a Seventh Avenue plot at the southeast corner of 58th Street; in September the Real Estate Record & Guide said Russell would build a ''studio palace'' co-op, designed by the same architects.
For some reason Russell dropped out, and Ball reworked the project into one of the most lavish apartment buildings up to that time. The Alwyn Court had two apartments per floor, each with 14 rooms and 5 baths, renting for up to $10,000 a year; one 32-room duplex was offered at $22,000 per year. Harde & Short created a plan with a square, 12-story central light court and groups of entertaining spaces -- music room, living room, library, dining room, gallery and conservatory, which could be thrown together to create 2,000 square feet. In the typical apartment, the largest room was 18 by 30 feet.
Using the new medium of glazed terra cotta, Harde & Short developed the most intricate apartment facade in New York, executed by the Atlantic Terra Cotta Company. The delicate, Gothic details at the entrance and the expanse of French Renaissance styling, all in light gray, rebuked the Victorian brick and brownstone of Seventh Avenue's earlier buildings.
The magazine Architecture praised the ''consummate skill'' of the terra-cotta work and the ''considerable charm'' of the entrance. But it added that while the design of the facade ''if made by a pastry cook, would be of the highest excellence . . . it can hardly be considered at all in the light of architecture.'' The overall result it said, ''defies description.''
In late 1909, the Alwyn Court opened to tenants. Most of them moved from private houses, like Jacob Wertheim, president of United Cigar Stores, who left a 50-foot-wide house at 5 West 76th Street to occupy the duplex. Another was Frederick Steinway; in 1925, as president of his family's piano company, Steinway moved the firm from East 14th Street to its new headquarters at 119 West 57th Street. In 1910 The New York Times noted that these new apartment houses could be just as palatial as private houses, but needed half as many servants. Repairs by the building staff were quick and it was easy to close up the apartment for travel; many tenants spent only a few months in the city.
Only five apartments had been taken by the night of March 4, 1910, when Patrick Quinn, a doorman, saw the reflection of flames in the windows of the Navarro Flats across 58th. He raced to alert the occupants, and Edward King and Robert Casson ran the elevator through the smoke until the motor shorted out.
No one was seriously hurt, although three housemaids, thinking the entire building was in flames, almost jumped from the roof to Seventh Avenue.
''Great Blaze Lights the City,'' said The New York Tribune on page 1, and 10,000 people watched; The Times described the Alwyn Court as ''a huge torch.'' The fire had started in an unoccupied apartment on the ninth floor, and broken through the windows; tongues of fire leapfrogged the blaze to the top.
Despite its luxury, the Alwyn Court was short on fire protection: with no fire escapes and without fire doors, its single narrow stairway served as a perfect chimney flue. There was no central standpipe so firefighters had to thread hose up floor by floor.
The damage was repaired and census records for the 1910's and 1920's indicate the Alwyn Court was fully occupied. But by the 1930's Seventh Avenue was no longer a desirable address and there were only six residential telephone listings in the building in 1936. By 1937 the building was empty.
The Dry Dock Savings Institution foreclosed and gutted the building in 1938, creating 75 apartments where there had been two dozen. Their architect, Louis S. Weeks, removed the heavy cornice and balustrade, and reworked the apartments to retain most of the large rooms.
The original corner entrance was closed, replaced with the present one on Seventh Avenue, and the new Alwyn Court was soon 100 percent rented, producing a gross income of $137,000 a year.
According to research by the architectural historian Andrew Alpern, one of the last tenants, John MacEnulty, salvaged four decorative stone lions for his house in Sands Point, L.I. The paneling from the Wertheim apartment -- described as taken from a French chateau -- was moved to the Squadron A Armory on 94th and Madison Avenue.
IN 1980, with a co-op conversion underway, the architects Beyer Blinder Belle supervised a $500,000 facade restoration, cleaning the terra cotta and replacing damaged blocks with cast concrete replicas. The artist Richard Haas painted a full-height trompe l'oeil mural in the central courtyard; with a new skylight, it became an atrium. The corner entrance was reopened as an entrance for a commercial tenant.
Now, 17 years later, the facade needs more work. Because large chunks of masonry are missing from the fifth-floor balcony, a sidewalk bridge has been erected on Seventh Avenue to protect pedestrians. Although the flat panels on the facade appear intact, about one-third of the window and balcony soffits are visibly damaged.
Gerard Meehan, the property manager for NRK Management, which oversees the building, says that last year a piece of terra cotta fell to the sidewalk. Now engineers are being interviewed, and any work will flow from a consultant's recommendations. Mr. Meehan says he doesn't think this project will be a major one.
2 notes
·
View notes
Text




That Boy’s A Slob 💙💫
🏠Backdrop~ @premade.it | He’s A slob 🤎💫
💅🏼~ @shop1990.sl | “Playbunny Set” (Lokated @ Mainstore)🖤💫
🦋💍~ @bwokenhappy.sl | “Butterfly Rimg” (Lokated on Marketplace)🤍💫
🫂[email protected] | “Game Time” Pose Shown on slide 2 (lokated @ The Mainstore)💙💫
💫Mainstore/Marketplace💫
1990 Mainstore🏪: http://maps.secondlife.com/secondlife/Redwood/98/57/3667
Bwoke Marketplace 🏪: https://marketplace.secondlife.com/stores/183705?fbclid=PAAaaGW1yrwD3moTIgfRHdfNDjt0gVg0_eVQPYO8Wl1hfuVNIL6T5Ov7To-NQ
Vyral Mainstore🏪: http://maps.secondlife.com/secondlife/Tranquil%20Cove/83/106/532
#virtual influencer#secondlife#slblogger#virtual blogger#blogging#slblogging#fashion#virtual fashion#sl avatar#fashionblogpost#slob#fat slob#nasty#rats#trash#Ny#new york apartment#new york aesthetic#slfeed#simsfeed#imvuinstagram#imvufeed#simstagram#SL tumblr#SL Instagram#second life baddie#second life couple#virtual couple#ny fashion#sl fashion
2 notes
·
View notes
Text
"We had an early 1800-1900 style window, about 7-8': with little Leiana on my chest, your mother laying with me, snow falling... When I met your mother, I raced and never looked back."
#My father reminiscing about a favorite memory with my mum#RIP momma#memories#love#New York apartment#reminiscing#i miss you
0 notes
Text
Luxury Apartment in the CIty

0 notes
