#munarq
Explore tagged Tumblr posts
Text













"Ca Na Pau," Binissalem, Mallorca, Spain,
Munarq Architects
#design#art#architecture#minimal#nature#interior design#interiors#retreat#ca#ca na pau#mallorca#spain#binissalem#munarq#finca#rural#earth#lime#stone#summer house
178 notes
·
View notes
Text
"Ca na Pau is designed to embody the experience of countryside living, which exposes residents to open spaces and natural elements. To address this, the house revolves around a central patio with a surface area that mirrors that of the main house. This patio serves as a transitional space between indoors and outdoors, offering a protected yet open area for relaxation and social interaction. The design facilitates a dynamic relationship between interior and exterior environments, with thoughtfully placed openings that frame views of the landscape and allow natural light to flood the space. The result is a structure that promotes community while offering moments of solitude, capturing the essence of rural living.
Inside, the walls are coated with a mixture of earth and lime, creating a favorable hygrothermal environment. This traditional plaster improves the house’s energy efficiency by regulating humidity levels and maintaining a stable indoor climate. The use of earthen plaster also aligns with sustainable building practices, as it relies on natural materials that contribute to both the home’s comfort and durability. By using these materials, Munarq ensures that Ca na Pau remains environmentally responsible while providing a healthy and pleasant living space. The plaster also enhances the building’s thermal performance, reducing energy consumption and improving the overall indoor environment.
The roof of Ca na Pau is insulated using straw blocks, a sustainable alternative to synthetic materials. These straw blocks are placed between laminated wood beams, forming a dense insulation layer that offers thermal performance superior to traditional insulation methods. By utilizing straw, the architects not only improve the building’s energy efficiency but also reduce its reliance on non-renewable resources. Straw, as a natural material, enhances the breathability of the building, helping to regulate moisture and maintain a healthy indoor climate. This approach supports the overall sustainability of the residence, reinforcing Munarq’s commitment to environmentally friendly construction practices."
0 notes
Text



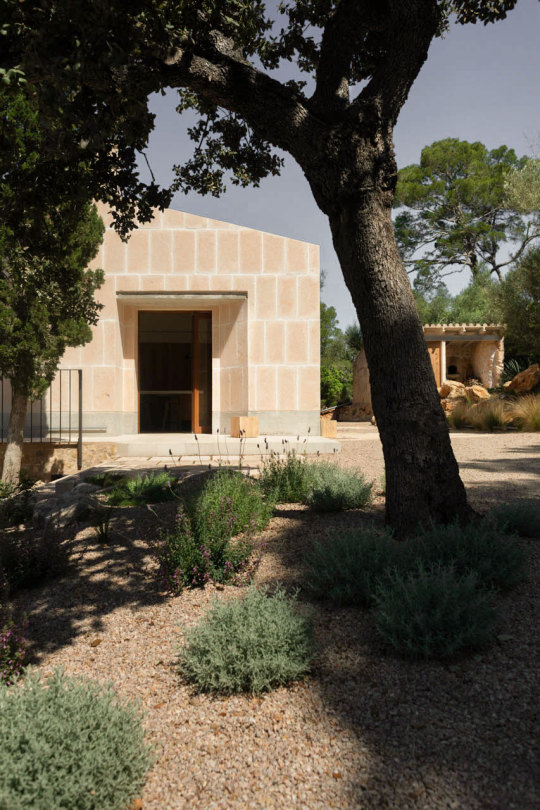

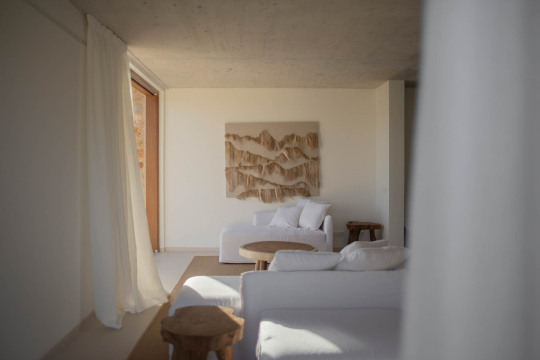
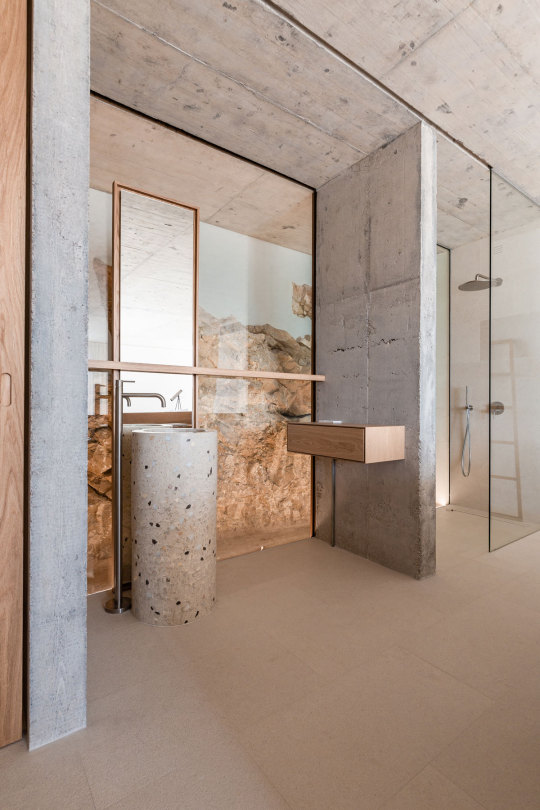
House in Porreres, Mallorca - Munarq Architects
#Munarq Architects#architecture#design#building#modern architecture#interiors#house#minimal#beautiful architecture#retreat#holiday home#nature#garden#swimming pool#luxury#mallorca#stone building#bathroom#concrete#living room
171 notes
·
View notes
Text
instagram
Ca Na Pau, in Mallorca, Spainby Munarq Architects. #architecture #landscaping #garden #pool #home
1 note
·
View note
Photo

Mediterranean residence situated in Felanitx, Spain, completely renovated by munarq.
0 notes
Photo
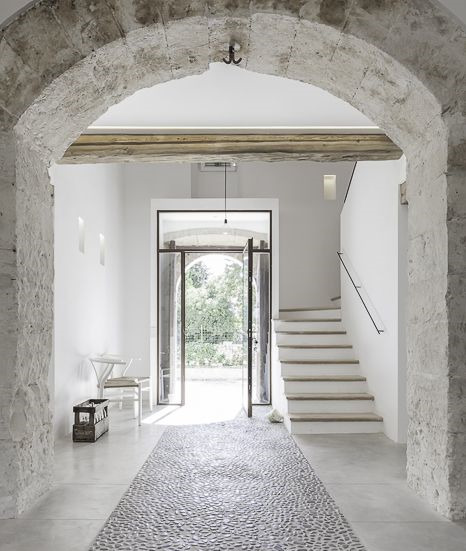
#Munarq Architects#Mallorca#Spain#architecture#interior#interiors#modern#munarq.es#minimal#rustic#stone#interior design
382 notes
·
View notes
Photo

Ca S’Alou is a minimal residence located in Mallorca, Spain, designed by munarq. It is the name given to the blonde land on the island of Mallorca. It’s a clayey, reddish soil, often mixed with gravel. It is a house designed from the materiality, to use the earth of the excavation to make the facades but also the materials of the structure such as the terracotta blocks or the interior painting that is made of earth.
19 notes
·
View notes
Photo
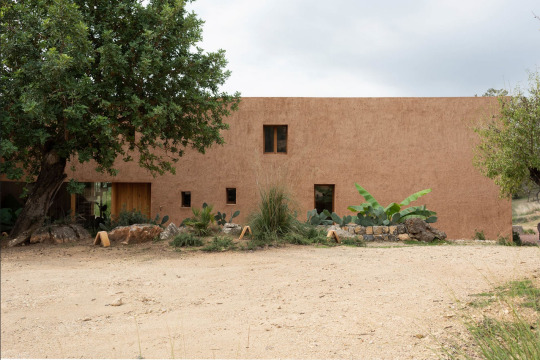


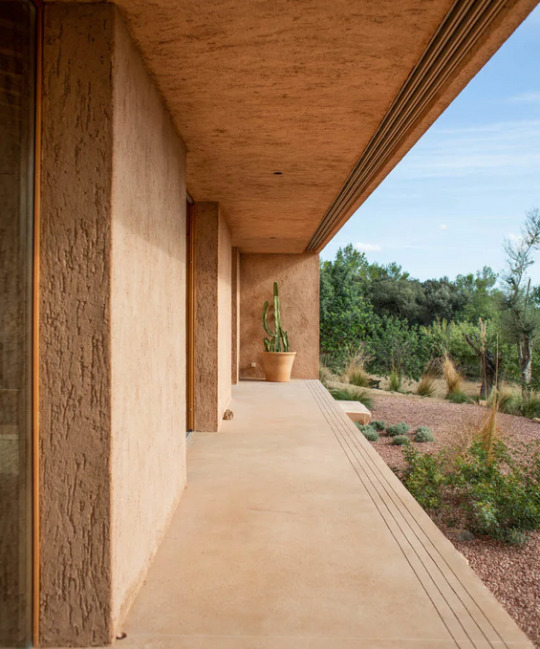
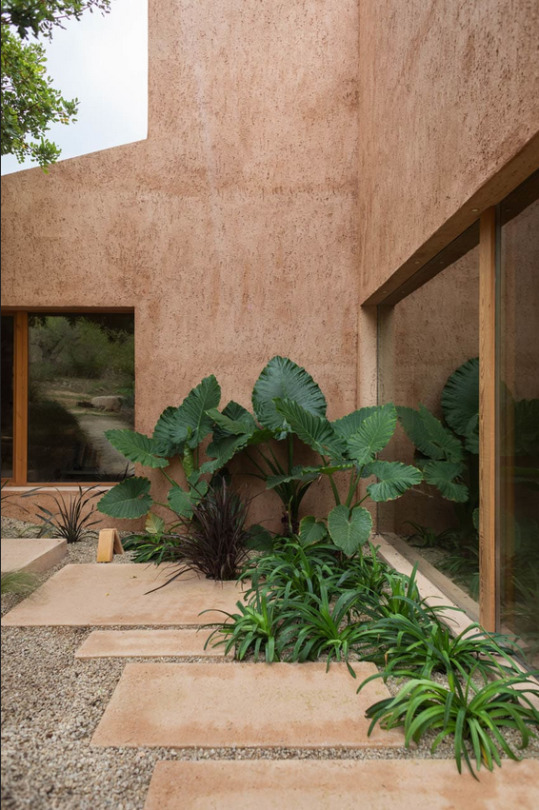
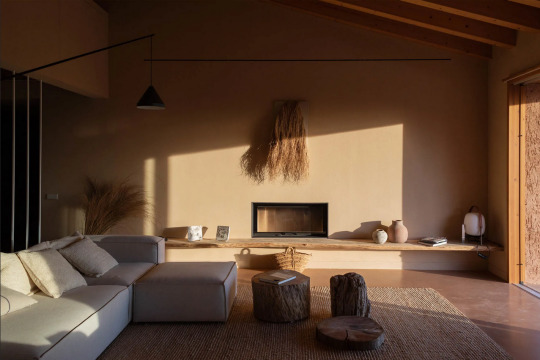

Ca S'Alou, Mallorca - Munarq Architects
http://munarq.es/
#Munarq Architects#architecture#building#design#modern#modern architecture#modern house#house#house design#cool houses#beautiful houses#home#facade#interiors#contemporary house#courtyard#earthy#terracotta#render#clay#timber#living room#foliage#rural#secluded#stairs#spain#spanish architecture#mallorca#lanscape
85 notes
·
View notes
Text

https://centrourbano.com/arquitectura-2/munarq-exposicion-juan-ogorman/amp/
0 notes
Photo
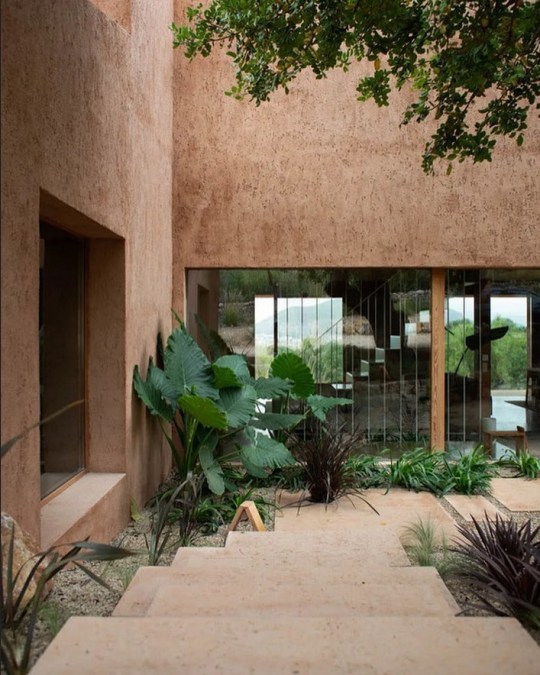
Ca S'Alou, Mallorca by Munarq Architects. #greenery #landscaping #landscape #landscapedesign #garden #gardens #greenery #gardendesign #outdoor #outdoors #outdoordecor #exterior #exteriordesign #exteriordecor #home #homedecor #archilovers #inspiration #designer https://www.instagram.com/p/CnDt83RyVjY/?igshid=NGJjMDIxMWI=
#greenery#landscaping#landscape#landscapedesign#garden#gardens#gardendesign#outdoor#outdoors#outdoordecor#exterior#exteriordesign#exteriordecor#home#homedecor#archilovers#inspiration#designer
44 notes
·
View notes
Photo

New Post has been published on https://notimundo.com.mx/sociedad/exposicion-sobre-el-legado-de-juan-ogorman/
Exposición sobre el legado de Juan O’Gorman

La Secretaría de Cultura del Gobierno de México y el Instituto Nacional de Bellas Artes y Literatura (INBAL) invitan a la muestra Juan O’Gorman y su casa-cueva. Apuntes para una reconstrucción en el marco de las campañas “Contigo en la distancia” y #VolverAVerte.
El Museo Nacional de Arquitectura (Munarq), el cual forma parte de la Red de Museos del INBAL, en colaboración con la Fundación Espacio Nancarrow-O’Gorman, presentan esta muestra dedicada a la historiadora y crítica de arte Ida Rodríguez Prampolini, teniendo como invitada a la maestra Ángela Gurría y la participación de Fundarq.Mx, la cual orienta su reflexión en torno a la denominada casa-cueva de Juan O’Gorman.
La curaduría de la exposición, sustentada por la directora de la Fundación Espacio Nancarrow O´Gorman, Adriana Sandoval, asume el recuerdo de la casa-cueva no solo como un hecho físico, sino también como un homenaje a la memoria.
A través de esta muestra se piensan, documentan y difunden los valores filosóficos, estéticos y discursivos de la casa-cueva y del trabajo de Juan O’Gorman.
El arquitecto Javier Senosiain y su equipo de colaboradores, guiados por la investigación de Iván Arellano y una documentación exhaustiva del tema, exponen la primera maqueta que reconstruye la casa-cueva con detalle: formas, cromática y estética en un formato 1.59×1.59×69, otorgando al visitante la posibilidad de conocer el inmueble en plenitud.
La muestra cuenta además con la participación de autores destacados en sus disciplinas, llamados a reflexionar sobre la obra de Juan O’Gorman, Diego Rivera, Conlon Nancarrow y Helen Fowler O’Gorman, así como rememorar a quienes su labor estuvo directamente vinculada con Juan O’Gorman en algún instante de su producción (Flor Garduño, Retrato de Juan O´Gorman, 1982) o detenta una maravillosa coincidencia (Ernesto Álvarez), es una invitación a generar nuevas lecturas respecto de un tema que pareciera exclusivo de la arquitectura y la historia.
Juan O’Gorman, como siempre, pero hoy más que nunca, es una excelente oportunidad para detonar la interdisciplina, la reflexión, la interpretación y la creación. Sirva la presente muestra para impulsar curadurías atravesadas por distintos saberes que, en suma, siempre beneficiarán la convergencia de sus públicos.
0 notes
Photo

PI House / Munarq arquitectes http://ift.tt/2uhpiN3
2 notes
·
View notes
Photo

(via White water closet. Felanitx renovation by Munarq | UP interiors)
20 notes
·
View notes


