#model autocad
Explore tagged Tumblr posts
Text
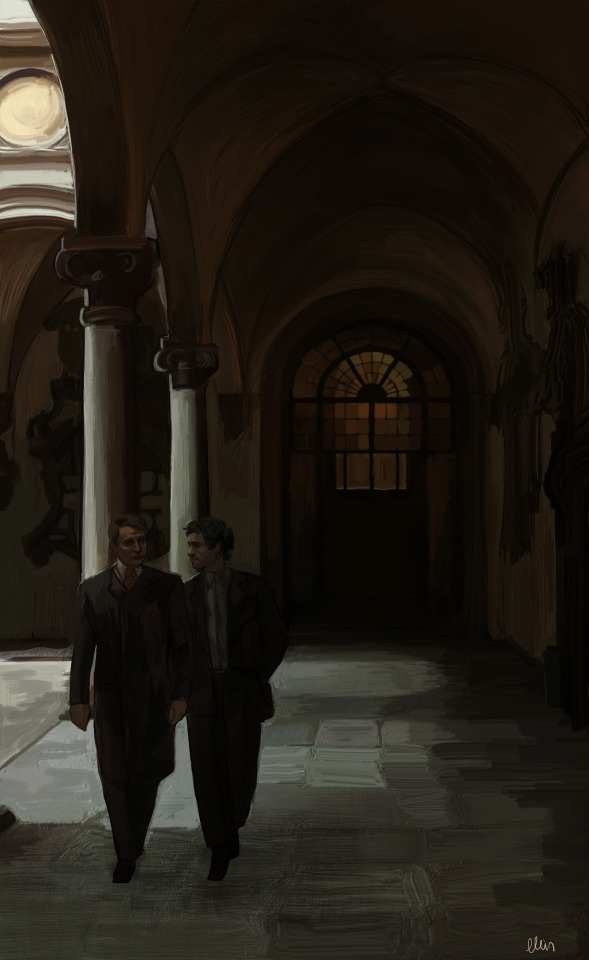
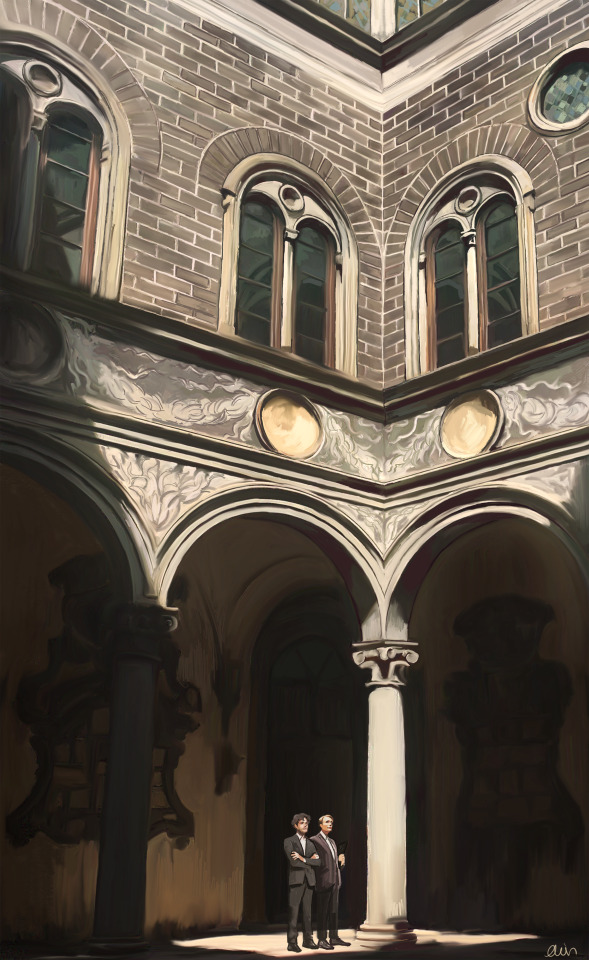
palazzo medici riccardi
[part2]
#my art#hannibal lecter#will graham#hannigram#hannibal nbc#since some people asked:#softwares used for these: rhino 8 and agisoft metashape for 3d models + AutoCAD for the survey drawings of all the architectural details#+ unfortunately photoshop for drawings and rendering#i tested some more textures and it ended up looking like it was generated online :(
61 notes
·
View notes
Text

the slow but inevitable buffing of redshift until he can reach the fridge build of an average transformer

blender attempt (i am not touching blender for the foreseeable future or until my computer no longer sounds like it's gonna explode from running it)
#transformers#maccadam#my art#transformers oc#now my desktop screen is just haunted#by the blender icon#and the reminder that regardless i'll have to go back into 3d modelling#by proxy of autocad or solidworks#because engineering.#DAMN IT ALL
24 notes
·
View notes
Text

she's gaming. in excel and autoCAD
#keqing#genshin impact#:)#i think keqing would prefer using a proper laptop (a very sturdy model for carrying around lol) or desktop pc (prolly has both)#but she'd also have bunch of important apps on her phone so she can use them at any given moment. her beloved excel sheets#also i checked and learned that autocad is available as a phone app too. which sounds insane and like a pain in the ass to use#but i had to ignore those details for the sake of a joke ok. let's pretend she's using a beefy sturdy laptop for her epic projects <3
23 notes
·
View notes
Text
Transitioning with Technology in AEC: From AutoCAD to BIM

CAD was introduced to ease the complexities of traditional practices. It was a powerful tool until BIM extended the services multiple benefits. Transform from AutoCAD to BIM for efficient and accurate construction projects. Continue reading to know the importance.
#cad to bim#cad to bim services#cad to bim conversion#cad to revit#cad to revit services#autocad to bim conversion#autocad to revit#pdf to bim#pdf to revit#pdf to bim services#pdf to 3d model#pdf to revit services#pdf to bim conversion services#cad to bim modeling services#cad to revit converter#autocad to bim services
2 notes
·
View notes
Text
someone needs to add the ability to add doors to curtain systems in revit I am going insane in the membrane over the brokenness of the curtain system what am I supposed to do?? Just lay down and die??
revit why
whyyyyyyyy
For anyone wondering I just did a door opening and then put a brick wall outside the curtain system so I can add the door and the door opening allows me to have a door that actually leads outside, it doesn’t look bad but why the fuck is it impossible to put doors on curtain systems???
Why should I have to make a whole separate mass or even void mass when we could just allow the fucking doors in curtain systems????
honestly in general the curtain system is just fucked, why is it so broken???
do they not have play testers or something??? I’ve encountered like 50 separate issues and glitches in 2024 and 2025 and you’d think it wouldn’t be so crazy but like every time I livestream it in 2025 it starts flashing and strobing??? Like the fuck how???
I’d complain so so much but the autodesk website is too confusing.
BOOOO
#-pop#Revit#revit bim modeling#fuck autodesk those bitches better add accessibility features or I will riot#archicad wouldn’t do this to me#Literally why the fuck can’t you change the text size auto desk??? RIDDLE MY PISS AUTODESK WHY CANT I CHANGE THE FUCKING TEXT SIZE???#HUH??? PLEASE I WOULD KILL FOR LIKE TINY NOISES THAT TELL ME SOMETHING IS CONNECTED#like please hire a disabled person to design your fucking software#it’s so extremely inaccessible and people pay fuck 11 thousand dollars a year for this shit like come the fuck on???#Begrudgingly I know how to use revit and autocad but like fucking hell autodesk fix your fucking program I can’t have the fucking-#project manager and properties window open at the same time I’m 2025???#LITERALLy WHY IT WORKS IN 2024??
5 notes
·
View notes
Text
i had a fever dream in autocad last night (don’t ask, it’s unfortunately a common occurrence) where i was for some reason tasked with creating floor plans for aziraphels bookshop, unfortunately (due to what i’m assuming was miracled room extensions) the shop didn’t abide by the laws of physics and was literally impossible to draft. i woke up in a cold sweat at 3am. fell back asleep. and continued the exact same goddamn dream.
#good omens#the bookshop#aziraphel#aziraphels bookshop#ineffable floor plan#autocad#architecture student#one time i dreamt#dreams#fever dream#autocad is a 2d architecture modeling software for those who are not aware
9 notes
·
View notes
Text
So as it turns out learning to 3D model using fucking AutoCAD because they had the student version being handed out back in high schools means my brain is now wired to use fucking AutoCAD.
I tried using Blender today and man. wow. very different. I STILL cannot get things to rotate correctly AT ALL because I am so used to the rigid AutoCAD style of view rotation.
Trying out some various free CAD type software to see if those work better for me, starting with yonder free Autodesk software (my first was Inventor, which has an absolutely staggeringly high price,,, as a SUBSCRIPTION of all things if you are not a 17 yr old attending a basic engineering class), Fusion 360 (personal use version)
very happy immediately to see the fucking sketch option and that familiar, familiar POV cube
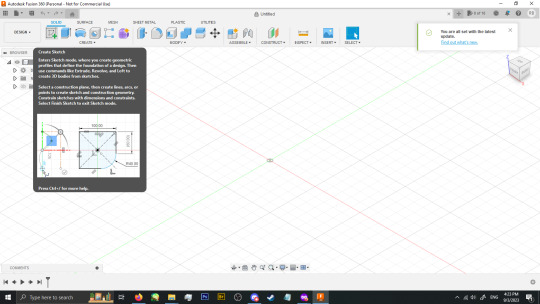
However it also apparently has some kind of active document limit, which is set to 10??? sounds scuffed but I guess I'll give it chance in between searching for other softwares
20 notes
·
View notes
Text
i just want a leoizu florence apartment reveal this rotation.,.,...
#how could hapiele tease leo and sena's updated hobbies#re: gardening and cooking#and not show their apartment#they're making me INSANE#what if i make a 2d floor plan and 3d model in autocad hUH#txt.mine
2 notes
·
View notes
Text
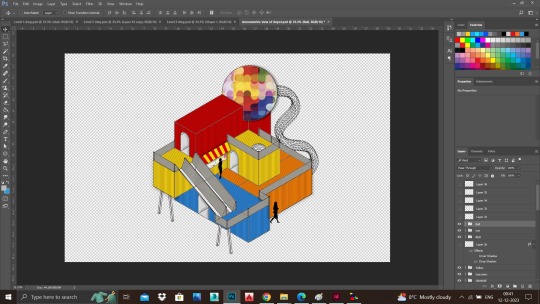
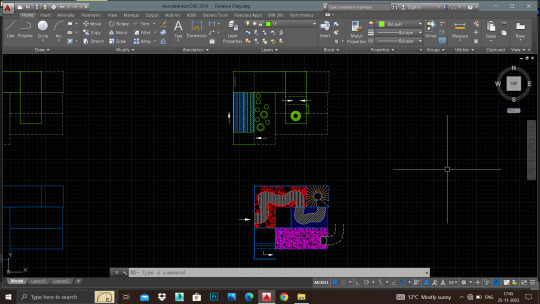
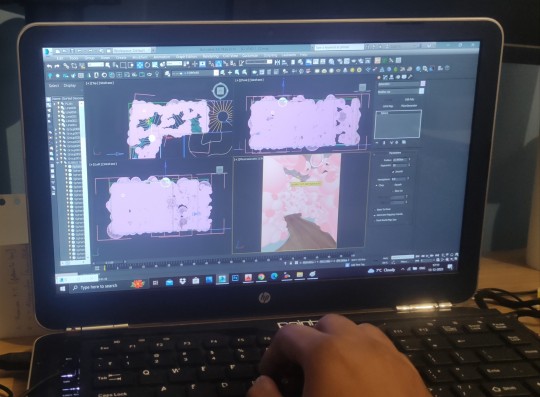
Sharing out some of my design process..... Work in Progress!
After the physical model-making part, it is time to complete the other process of design. I have used softwares like:-
AutoCAD - 2D drawing and drafting 3Dsmax with Vray- 3D Visualisation Photoshop- To give life to the design 🥰 Editing
Moving forward with the final stage of designing!
#work in progress#work#design#interior design#visualisation#drawing#architectural drafting services#cad design#cad drawing#autocad#3dsmax#3d modeling#photoshop#edit#editing#architecture#blog post#go with the flow#trust the process
5 notes
·
View notes
Text

Erasmus is one of the topmost Outsourcing architectural 3d visualization and rendering company based out of India, offering graphics rich 3D Rendering Services at affordable prices.
#bim services#civilengineering#bim technology#autocad#2d drafting services#constructioncompany#3d render#rendering#3d bim modeling services#3d cad modeling#data entry#architecture#civil construction#renovation#building#wednesday motivation
3 notes
·
View notes
Text








Abstract Model | 💯💯3d Redndering | theateliarpicturesque🤎,this is digital art cover using 3d Visualisation & using materials according to the concept........
Concept ART💯💯💯💯💯💯💯💯💯💣
Captured by render camera on high quality preset
3dmodel
Follow me on Artstation
https://yoiyaentertainment1.artstation.com/
Thank you guys
3D Visualisation & Modelling in concept environment. Everything are designed by me,you can explore more.....visit to webpage.
3dmodel @madewithblender @abstract.lk @abstrac.ted
@3dconceptstudio @digitaldrawingmaster @artbydanique_
@shazna_hussain_ . @artstationhq @artmo__
.
.
#3d #3dartwork #3denvironment #3dartist #3ddesign #3drender #3drendering #3drenderings #3denvironment #3droom #3dr #3dresinpainting #blender3d #3dblender #blender #blender #blender3d #blendercommunity #blenderrender #blendercycles #blender3dart #architecture #3dmodelling #3dmotiongraphics #3dmodels #art #artgallery #artist #artlover #abstractart #design #designers #architecturephotography
https://www.instagram.com/p/CvoKEb_Jh3K/?igshid=MTc4MmM1YmI2Ng==
#level design#concept design#concept art#architecture#digital art#blender 3d#3d render#digital arwork#3d model#3d artwork#digital design#abstract#blender#visualart#visual development#3d environment#vfx#3d animation#ai#autocad#digital drawing#digital fanart#digital photography#landscape architect
2 notes
·
View notes
Text
1 note
·
View note
Text

Scan to CAD Services
Transform your ideas into precise 3D models! With Scan to CAD services, physical objects are scanned and converted into detailed CAD files for design, manufacturing, or reverse engineering. Perfect for improving product design, analyzing components, or recreating parts. Save time, reduce errors, and enhance accuracy. Elevate your projects with cutting-edge 3D scanning!
#Scan to CAD Services#Scan to CAD conversion Services#Scan to CAD modeling#scan to autocad#scan to cad drawing#convert scan to cad drawing
0 notes
Text
Adopting CAD to BIM in AEC Realm: Factors to Consider

CAD to BIM has become a powerful tool, allowing experts to create hands-on, accurate, and precise 3D models of projects with necessary details. Shifting from paper to screen to 3D models has improved the overall process and results of construction projects. Check out which factors to consider when adopting CAD to BIM.
#cad to bim#cad to bim services#cad to bim conversion#cad to revit#cad to revit services#autocad to bim conversion#autocad to revit#pdf to bim#pdf to revit#pdf to bim services#pdf to 3d model#pdf to revit services#pdf to bim conversion services#cad to bim modeling services#cad to revit converter#autocad to bim services
2 notes
·
View notes
Text
Understanding CAD Computer Requirements: Essential Guide for Optimal Performance
If you’re diving into the world of Computer-Aided Design (CAD), ensuring that your system is properly equipped to handle the demands of software like AutoCAD is crucial. Whether you are an architect, engineer, or designer, having the right hardware and software configuration will not only improve your workflow but also guarantee smoother performance and better results. In this blog, we’ll walk through the key computer requirements for running AutoCAD and other CAD software smoothly.
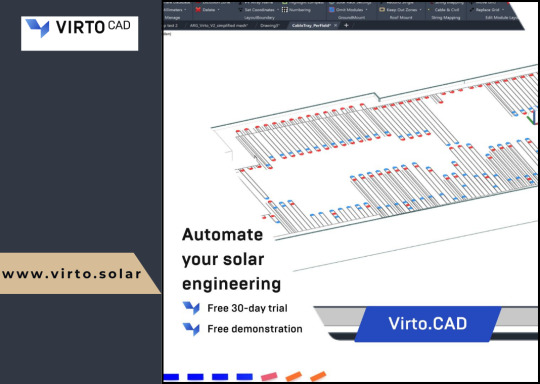
Why Understanding CAD Computer Requirements Matters
Running CAD software efficiently requires more than just having a standard computer. CAD applications, especially AutoCAD, are resource-intensive and demand high computing power. Without a suitable setup, you might experience lagging, crashes, or long rendering times that could affect productivity. Understanding these requirements ensures that your system is up to the task and can handle the software’s robust functionalities without compromising performance.
Key CAD Computer Requirements for Optimal Performance
1. Processor (CPU): The Brain of Your CAD System
The processor is the heart of your CAD system. CAD software requires a multi-core processor to handle complex calculations and data. AutoCAD, for example, performs better on processors that can handle multiple tasks at once.
Recommended: A multi-core processor, ideally with 4 or more cores, such as Intel i7/i9 or AMD Ryzen 7/9.
Minimum: Intel Core i5 or AMD Ryzen 5 (6th generation or newer).
Choosing a higher-end processor will significantly enhance your CAD experience, especially when working with complex designs or large files.
2. Graphics Card (GPU): Visuals and Rendering Performance
The graphics card is crucial for rendering 3D models and visualizing designs in AutoCAD. A powerful GPU will ensure smooth navigation, rendering, and model manipulation in both 2D and 3D spaces.
Recommended: NVIDIA GeForce RTX Quadro series or AMD Radeon Pro series.
Minimum: NVIDIA GeForce GTX or AMD Radeon RX series.
For demanding 3D modeling tasks, consider upgrading to a workstation-grade GPU like the NVIDIA Quadro series, which is optimized for professional CAD workflows.
3. Memory (RAM): Smooth Multitasking
When working with large files or running multiple applications, ample RAM is necessary to avoid system slowdowns or crashes. CAD software requires significant memory to store large drawings, 3D models, and complex calculations.
Recommended: 16GB or more of RAM.
Minimum: 8GB of RAM.
For more intensive CAD tasks or multitasking (like running AutoCAD with other software), investing in 32GB or more of RAM is ideal.
4. Storage: Quick Access to Large Files
CAD designs often involve large files that need fast access and ample storage space. A slow hard drive can create bottlenecks when loading files or saving work, hindering your productivity. Opting for an SSD (Solid-State Drive) will significantly improve file loading times and overall system responsiveness.
Recommended: 512GB or higher SSD for storage.
Minimum: 256GB SSD or a 1TB HDD (though SSD is always recommended).
For the best performance, SSDs should be used for the operating system and primary software installation, while larger HDDs can be used for archival purposes.
5. Display: Crisp and Accurate Visualization
A high-resolution display is essential for accurately visualizing detailed designs and models. AutoCAD users often work with intricate 2D and 3D elements, making a large, high-resolution monitor an essential component of the setup.
Recommended: A 24” or larger screen with 1920x1080 resolution (Full HD) or higher, ideally with IPS technology for better color accuracy.
Minimum: 21” screen with 1920x1080 resolution.
For better productivity, you may even consider a dual monitor setup to increase workspace and improve multitasking efficiency.
6. Operating System: AutoCAD Compatibility
The operating system you use can impact the compatibility and performance of your CAD software. AutoCAD supports both Windows and macOS, but Windows remains the dominant platform for CAD applications due to better driver support and compatibility.
Recommended: Windows 10 64-bit (or newer), or macOS Mojave 10.14 or later.
Minimum: Windows 8.1 (64-bit) or macOS High Sierra 10.13 or later.
For those using Windows, make sure to keep your OS updated to take advantage of the latest performance and security enhancements.
7. Internet Connection: Cloud Integration and Updates
While not a direct hardware requirement, a reliable internet connection is important for downloading software updates, using cloud-based storage, and collaborating on projects. AutoCAD’s cloud integration features, such as AutoCAD Web and AutoCAD Mobile, rely on internet connectivity for seamless operation.
Recommended: Stable broadband connection with speeds of at least 10 Mbps.
Minimum: Basic internet connection for updates and cloud features.
Additional Tips for Optimizing Your CAD System
Ensure Regular Software Updates: Keeping your AutoCAD software and drivers up to date ensures compatibility and optimizes performance.
Consider External Storage for Backup: Large CAD files can quickly fill up your system’s storage, so having an external drive or cloud storage option for backup and archiving is a good idea.
Use CAD-Specific Peripherals: A high-quality mouse and keyboard designed for CAD work can enhance precision and reduce strain during long working hours.
Conclusion
Setting up a system to run AutoCAD and other CAD software efficiently isn’t just about meeting the bare minimum requirements — it’s about ensuring that your system can handle complex design tasks without compromising on speed or performance. By investing in a high-performance processor, powerful graphics card, sufficient RAM, and an SSD for fast storage, you’ll experience smoother, more efficient CAD workflows.
To learn more about AutoCAD system requirements, be sure to check out Virto Solar’s AutoCAD System Requirements page. This guide will help you make the right decisions for your setup, ensuring that your CAD design work is always at its best.
Are you ready to upgrade your system for seamless CAD experiences? Make sure your system is optimized for success with the right components, and get started on your next project with confidence!
#AutoCAD System Requirements#Best Computer for AutoCAD#AutoCAD Hardware Requirements#Computer Requirements for CAD Software#Optimal PC for AutoCAD#CAD System Configuration#CAD Design Computer Specifications#Best Graphics Card for AutoCAD#Recommended Processor for AutoCAD#AutoCAD RAM Requirements#Storage Requirements for AutoCAD#AutoCAD Performance Optimization#How to Choose a Computer for AutoCAD#AutoCAD PC Setup Guide#Best Workstation for AutoCAD#AutoCAD Compatible Hardware#Laptop for AutoCAD#Solid-State Drive for AutoCAD#AutoCAD 3D Modeling Requirements#AutoCAD 2025 System Requirements#How Much RAM for AutoCAD#Best Monitor for CAD Design#AutoCAD Operating System Requirements#AutoCAD Graphic Cards Comparison
0 notes
Text
How Drafting Services Cater to Budget and Space Constraints
Drafting services are an invaluable resource for homeowners navigating budget and space constraints. By combining creativity, technical expertise, and a client-focused approach, they ensure that your project is both cost-effective and functional.
#drafting services#professional drafting solutions#architectural drafting#residential drafting plans#commercial drafting services#autocad drafting#revit drafting experts#structural drafting plans#custom home drafting#floor plan drafting#cad drafting services#3d modeling and drafting#detailed construction drawings#remodeling drafting plans#drafting and design services
0 notes