#masterplan for airport
Explore tagged Tumblr posts
Text
Varanasi airport expansion: Rs 2870 crore project to enhance infrastructure and regional connectivity | Varanasi News
VARANASI: The Rs 2870 crore project for the expansion of Lal Bahadur Shastri International Airport, which has already started will also incorporate facilities for stakeholders, such as developing a cargo area for agricultural products, an aviation fuel station, a piped natural gas (PNG) line for the food court, and many more. This project will feature the Varanasi-Lucknow highway passing through…

View On WordPress
#Airport Authority of India#airport user consultative committee#cargo facilities for agricultural products#first highway underpass in India#Ganga river handicrafts#Kashi Vishwanath Dham architecture#Lal Bahadur Shastri International Airport#masterplan for airport#piped natural gas line#Today news Varanasi#Varanasi airport expansion#Varanasi latest news#Varanasi news#Varanasi news live#Varanasi news today
0 notes
Text
Malaysia Airports Claim KLIA Terminal 3 Needed Now
Netizens are discussing the fact that our main airport needs a third terminal now. KLIA was built to have multiple satellite terminals back in the day, but expansion took its time. But, the time has come as our airport needs a third terminal. Malaysia Airports Claim KLIA Terminal 3 Needed Now https://twitter.com/YoungbloodRS/status/1869338366577443261 Additionally, X users state the masterplan…
0 notes
Text

The Ellinikon Masterplan seeks to create a new vision for the future of Mediterranean coastal development in Greece. It takes a restorative approach to the management and design of existing natural and built resources to breathe life into the Athenian coastline. It establishes a new paradigm for integrated and sustainable living, transforming the site of a former airport into a vibrant district. It will feature several diverse neighbourhoods that bring together residential, shopping, working, leisure, entertainment and cultural activities around the largest coastal park in Europe.
The site lies close to the heart of the city on the Athenian Riviera and is serviced by metro and tram lines. The restorative approach of the masterplan builds on the history of the site and enables the repurposing of existing infrastructure. It seeks to transform the site into a polycentric district of several walkable and mixed-use neighbourhoods that benefit from their proximity to the Aegean Sea and the large metropolitan park. Each neighbourhood is self-sustaining and integrated with the urban fabric via a series of green pedestrian connections. A smooth transition in building form and height allows for compatibility with the existing vernacular. 50 percent of the area of each neighbourhood will be given back to local communities as social infrastructure and welfare or cultural facilities, paving the way for commercial development with unprecedented social and cultural value.
The design introduces a new standard of sustainable living, integrated with nature. The metropolitan park will increase the allocation of open space per Athenian resident by 44%, playing an integral role in the greening the city. The design is optimised in terms of views and orientation, transport links, environmental and social impact, and integration with local communities. The masterplan also seeks to reconnect the city with the sea by creating subterranean connections tunnelling under the main avenue that currently traverses the site. The masterplan is enabled for smart applications, aiming at delivering an innovative and future-proof framework for the future growth of Athens.
Situated at the heart of the masterplan site, Marina Tower embodies its core principles to create a sustainable exemplar for contemporary living. The design draws inspiration from the ecological and cultural elements of the Mediterranean landscape and from Athens’ vernacular architecture to create an innovative design approach. The tower’s massing has been designed from the inside out to celebrate its unique location, immersed in nature. All apartments have dual aspect and enjoy unobstructed panoramic views of the coastline and incorporate naturally ventilated interiors.
0 notes
Text
Dubai Expo City - Your new master community
Expo City is conveniently located in Dubai South and is one of the 5 urban areas of the 2040 Dubai Masterplan, that will see a strong Development in the coming years and around one million residents living in the area thanks to the Airport and the commercial area. For more information, please send an email to [email protected] ✅ Subscribe to The Channel Ricky Real Estate Dubai and stay updated…
#dubai#dubaiinvestment#dubairealestate#investindubai#luxury#realestate#realestateagent#realestatecoaching
0 notes
Text
The New Pulse of Gurgaon: SPR Road and Dwarka Expressway
Gurgaon has long established itself as a hotspot for innovation, opportunity, and cosmopolitan living. But in 2024, it’s not just about Gurgaon as a whole—it’s about where the real action is happening: Southern Peripheral Road (SPR) and Dwarka Expressway. These two corridors are rewriting the rulebook for luxury real estate, taking lifestyle expectations to new heights.
Southern Peripheral Road: Where Luxury Meets Lifestyle
The Southern Peripheral Road (SPR) is emerging as Gurgaon’s most sought-after address for those who crave a blend of luxury and modernity. With a masterplan that goes beyond just residential space, SPR is designed to offer an ecosystem of convenience—cutting-edge infrastructure, wide roadways, seamless metro access, and proximity to the city’s premium hubs like Cyber City and Golf Course Road.
But what makes SPR stand out in Gurgaon’s real estate landscape is its commitment to experiential living. From high-end independent floors that offer exclusivity to gated communities with green boulevards, this region promises more than just four walls—it delivers a lifestyle tailored to the sophisticated urban dweller.
In addition, developers here are pushing the envelope by incorporating wellness-oriented designs into their projects. Think open-air gyms, rooftop gardens, and homes that embrace smart technology and sustainability. SPR is for those who want not just luxury but a mindful way of living that integrates the best of nature with modern conveniences.
Dwarka Expressway: Reimagining Gurgaon’s Skyline
Meanwhile, Dwarka Expressway, or the Northern Peripheral Road, is not just a new real estate destination; it’s an entirely new way of living. What was once an ambitious infrastructure project is now transforming into one of the most premium and well-connected urban corridors in the country.
Spanning 27 kilometers, this expressway links Gurgaon to Delhi’s key areas, cutting down commute times and creating seamless access to the Indira Gandhi International Airport. The potential here is monumental, and top-tier developers are responding with projects that go beyond the traditional idea of luxury. Think smart cities within cities—environments that fuse high-end residences with state-of-the-art business centers, retail avenues, and social infrastructure.
What makes Dwarka Expressway unique is the vision that drives its development. Homes along this corridor are not just about grand interiors or premium amenities—they are future-ready. These developments cater to the tech-savvy, well-traveled clientele who expect everything from automated homes to integrated community spaces that prioritize wellness, entertainment, and sustainability.

The Shift in Gurgaon’s Luxury Real Estate
What we’re witnessing with SPR and Dwarka Expressway is a shift in how luxury real estate is perceived in Gurgaon. It’s no longer just about opulent living but about creating value-driven, smart, and integrated environments that cater to a new-age buyer.
These areas mark a movement towards holistic living. Here, residents can find everything from gourmet dining to educational institutions and wellness centers, all within close reach. They are not just neighborhoods; they’re curated ecosystems designed for those who expect a lifestyle of convenience, innovation, and sophistication.
Why Investing Here is a Game Changer
The question is no longer whether SPR Road or Dwarka Expressway will be the next big thing—they already are. Both regions have become magnets for investors, especially those looking to capitalize on the future of luxury living in Gurgaon. With upcoming metro links, enhanced road connectivity, and rapid infrastructure developments, these corridors promise returns that go beyond just financial gain. They offer a chance to be part of Gurgaon’s new chapter, where luxury, innovation, and sustainability converge.
Your Next Move in Gurgaon’s Real Estate
Whether you're a homebuyer seeking to elevate your lifestyle or an investor aiming for high-yield opportunities, SPR and Dwarka Expressway are where you need to focus. These regions represent a future where luxury isn’t confined to premium finishes or grand designs—it’s about creating a seamless experience between modern living and urban innovation.
Get ready, because the future of luxury in Gurgaon is here, and it’s happening on SPR Road and Dwarka Expressway.
0 notes
Text
15th October 2024 ATS Armani Industrial Park Kajang – The Future of Industrial Development Introduction ATS Armani Industrial Park Kajang is strategically located in Bukit Angkat, Kajang, Selangor, approximately 20 km from Kuala Lumpur. This master-planned industrial park, developed by Armani Group, is designed to support heavy, medium, and light industries with eco-friendly facilities and robust infrastructure. It is one of the most sought-after industrial parks, offering excellent connectivity and world-class amenities. Prime Location Located at the fringe of Kajang town, ATS Armani Industrial Park is easily accessible via the SILK Highway and the KL-Seremban Highway. The industrial park is only minutes away from Kajang town, where numerous public amenities can be found. With MRT Sungai Jernih Station, MRT Stadium Kajang Station, and MRT Bukit Dukung Station nearby, the park offers great connectivity to public transportation, making it convenient for employees and logistics. Proximity to Medical Facilities Businesses operating within ATS Armani Industrial Park Kajang can benefit from the nearby medical facilities such as: KPJ Kajang Specialist Hospital – 4.5 km Kajang Hospital – 6.4 km Hospital Islam Az-Zahrah – 7.1 km Sultan Idris Shah Hospital – 8.4 km This ensures that the health and safety of employees are well taken care of. Surrounding Areas and Industries The industrial park is strategically located near key industrial park such as Asta Industrial Park, Balakong Industrial Park and Semenyih Hi Tech Industrial Park. Nearby business areas such as Country Heights, Balakong, Sungai Chua, and Universiti Putra Malaysia (UPM). The nearby business nature includes industries such as: Oil & Gas Logistics Chemical & Steel Data Center Electrical & Electronics Building Materials Medical Devices Furniture and more Masterplanned Industrial Park for Sustainability ATS Armani Industrial Park Kajang is built on 53 acres of industrial land, making it the largest industrial park in Kajang. It offers plug & play facilities, high-speed broadband, and secure gated and guarded environments to meet the demands of businesses. With proximity to two airports, one major shipping port, and five expressways, it is a logistics hub offering seamless connectivity for businesses involved in import/export and distribution. Key Features of ATS Armani Industrial Park Kajang 3-Storey Semi-Detached Factories: Modern factories with huge front roller shutters, ideal for heavy industrial operations. Central Labour Quarters (CLQ): Designed to provide accommodation for employees, ensuring workforce stability. Proximity to MRT Stations: Located near MRT Sungai Jernih, MRT Stadium Kajang, and MRT Bukit Dukung stations for easy commuting. Secure Environment: The park is gated and guarded with 24/7 security, providing peace of mind for business operations. Eco-Friendly Features: Designed with sustainability in mind, featuring energy-efficient infrastructure and facilities. Connect to 5 expressway : SILK highway, SKVE highway , North South Highway , Cheras Kajang Highway, Shah Alam Expressway and KLIA Expressway. Units Specification Type A: Land Size: 70’ x 142’ Build-up: 11,367 sqft Ground Floor Loading: 20KN/M² Upper Floor Loading: 10KN/M² Electricity: 200AMP Type B: Land Size: 70’ x 150’ Build-up: 12,621 sqft Ground Floor Loading: 20KN/M² Upper Floor Loading: 10KN/M² Electricity: 200AMP Why Choose ATS Armani Industrial Park Kajang? ATS Armani Industrial Park Kajang stands out from the competition due to its sustainable infrastructure, easy access to key logistics routes, and close proximity to critical amenities. The park is ideal for businesses across various industries, including logistics, manufacturing, and distribution. ATS Armani Development Sdn Bhd, the developer, is known for its expertise and high standards in property development.
With prestigious awards such as Best Commercial Suites Development 2019 and Best Bumiputera Developer 2018, they continue to set benchmarks in industrial park developments. Conclusion ATS Armani Industrial Park Kajang is the ultimate hub for businesses seeking to grow within the Klang Valley's prime logistics corridor. With modern infrastructure, unmatched connectivity, and comprehensive facilities, it is the perfect destination for industrial growth. Don't miss this opportunity to position your business in this eco-friendly industrial park and take advantage of its many benefits. Call To Action Explore your business opportunities today at ATS Armani Industrial Park Kajang. Contact us at myindustrialspecialist.com to arrange a viewing and start your industrial investment journey.
0 notes
Text
Sowparnika Euphoria in the East
Sowparnika Euphoria in the East
Sowparnika Euphoria In The East Apartment for sale Whitefield. It is a 1, 2 & 3 BHK Apartment for sale in Mallasandra Whitefield where one can live a life full of grace and grandeur. Sowparnika Euphoria In The East is designed to give a lot of open and green spaces and is fully loaded with several indoor and outdoor amenities, it has all the requirements of the community. Master craftsmanship and opulent and natural elements blend seamlessly to create homes of elegance.

Sowparnika Euphoria in the East
Luxurious 8.25 Acres
The Sowparnika Euphoria in the East, spanning 8.25 acres, offers meticulously designed units, each constructed with high-quality materials. Strategically located near key transport hubs, including the international airport and major highways, “The New Whitefield is Rising” promises convenience and accessibility for residents and investors alike. Investors can also look forward to a high annual price appreciation.
14 Floors | 1102 units
This gated community offers 1102 units with a diverse range of 1, 2, and 3 BHK apartments, designed to meet the needs of modern families. Each condo is Vaastu-compliant, spacious, and well-ventilated, ensuring a comfortable living experience. Known for their quality construction and timely delivery, Sowparnika Euphoria in the East continues to set high standards in residential development across Bangalore.
Masterplan

Sowparnika Euphoria in the East
45+ Lifestyle Amenities
The project includes a fully equipped gymnasium, a swimming pool, a children’s play area, a clubhouse, and landscaped gardens. Sports enthusiasts can enjoy the outdoor sports courts, while the recreation rooms and party hall offer spaces for social gatherings and events
25,000 sqft Club-house

Vastu compliant Homes

Near Delhi Public School
Sowparnika Euphoria in the East enjoys a prime location near Hoskote and Whitefield, offering excellent connectivity to key areas of Bangalore. Its proximity to Delhi Public School ensures easy access to quality education, making it an ideal choice for families.
he towers and apartments in Sowparnika Euphoria are designed intentionally so that every home owner or family enjoys maximum privacy, as well as brilliant views. As a result, each apartment will have natural light and fresh air.
Sowparnika Euphoria in the east develops a combination of business and housing. This is done to provide homebuyers with the highest level of comfort. The venture in Whitefield offers everything you need, including playgrounds and open areas, With so much greenery, Sowparnika Euphoria allows its buyers to satisfy their craving for natural beauty without having to live amid the concrete jungle that Bangalore has become known for. It’s time to look into it and learn about its special features, which include tall buildings, no shared walls, and total privacy for every inhabitant.
The majority of house buyers who want to purchase an apartment in Whitefield find that the cost of apartments is too high and beyond their means. But here in Whitefield, things don’t end there. Examining Sowparnika Euphoria is one such flat. Constructed on an 8.5-acre plot of land, Sowparnika Euphoria is undoubtedly one of the most affordable flats offered by Sowparnika in Whitefield. Sowparnika Euphoria In The East is right on the main road, Sowparnika Euphoria in the east is undoubtedly one of the most anticipated developments. Sowparnika Euphoria East is one of the best projects in Whitefield with a lavish entrance and a large clubhouse for its home buyers. All home buyers buying a flat in Sowparnika Euphoria East will get huge appreciation with a home that will be conveniently accessible from different parts of Whitefield. When it comes to the pricing of Sowparnika Euphoria East is surely one of the best-priced apartments to buy in Bengaluru. Today this project gives you an added advantage to other projects in the location compared to price, amenities and advanced living. Sowparnika Euphoria East is one of the best options to buy among all the homes that are available to purchase in Bengaluru. This will be your first choice of apartment to buy today. So don’t wait, come fast and pick up your unit at the earliest.
Sowparnika Euphoria In The East is spread across an 8.5-acre plot of land, One of the most well-known architects in the world created and designed Sowparnika Euphoria In The East, taking into account the needs and demands that have changed recently in the wake of the challenging epidemic that we have all experienced. Working from home is a trendy choice that many companies provide. Several facilities are available for youngsters to enjoy at their residences while keeping them safe and secure. Seniors can spend their time and live peacefully amid its many open spaces. Euphoria offers all the conveniences and retail centres needed for working professionals and bureaucrats to save time for shopping and, more importantly, to spend with their children. Whether you want to play billiards, table tennis, or football — Euphoria has it all on one campus. Conveniently located for its prospective homeowners in the centre of Whitefield. The Sowparnika Euphoria In the East is a beautifully crafted three-bedroom property in Mallasandra that offers unparalleled luxury. With its cutting-edge features, including ultra-modern interiors, cutting-edge appliances, and breathtaking panoramic views of the surroundings, this home will surely wow even the pickiest buyer. Sowparnika Euphoria In The East is a full selection of 1, 2 & 3 BHK residences for individuals looking for a more roomy living arrangement. What qualities do a home buyer look forward to in their dream home when buying an apartment? Our team thinks these qualities over and when we come to specify it towards our project Sowparnika Euphoria East it is close to all major hospitals, schools and colleges. The most important thing about Sowparnika Euphoria East is that it is close to your work location. Given that Whitefield is in an extensive mode of expansion and employees working in this location would be searching for apartments nearby. Getting a property in this location which is affordable and loaded with multiple amenities and facilities that are hard to find in today’s world. So you should Sowparnika Euphoria East as soon as possible, decide on your best unit to purchase, and make the best home purchase deal as soon as possible.
In Mallasandra Whitefield, Sowparnika Projects is searching for the most distinctive development. Are you looking for an apartment for sale in Mallasandra Whitefield? Look no further than Sowparnika Euphoria In The East. It is buying an apartment instead of renting one. In Mallasandra Whitefield, Sowparnika Euphoria in the East has a high rental rate that rises daily. Since most businesses have gradually resumed calling their staff members, everyone is eager to purchase their first house or upgrade to a 2.5 or 3 BHK. For all home buyers who want to gradually transition out of rentals and move into their apartment while staying on the main for easy access to various locations by Metro, Road, or Rail, Mallasandra Whitefield Main offers the ideal combination of unit sizes and prices. With all of them available to you in one location, the Euphoria Project makes it simple to select from all the launches that have happened or will occur soon. It is the most suitable option. Regarding this project, its total area is 8.5 acres. Very few large land lots are available for development due to the city’s expansion. However, this is one of Bangalore’s largest land lots, and a significant project is about to begin. Sowparnika Euphoria In The East land is divided into two blocks totalling 8.5 acres. The first half consists of Imperia & Experia. All purchasers wishing to purchase apartments will use these units only for residential purposes and for private occupancies.
Because of the project’s competitive cost and amenities, Sowparnika Euphoria in the East has been named the finest in Whitefield. Every one of the prospective Whitefield homeowners adores Sowparnika Euphoria In The East. Given the rising cost of building and the strong demand for nearby apartments up for sale, it is now time for the prices to rise. A prospective homeowner should contact us right away and learn about the different kinds of apartments the developer has to offer. Those hoping to purchase their ideal homes will undoubtedly benefit from visiting the location and learning about the project. The majority of the residential projects in this area are peaceful. There aren’t many significant projects going on here, and there aren’t many large property parcels left. Now is the time to maximize one of the largest remaining property lots. The available floor plans at Sowparnika Euphoria In The East are 1BHK, 2BHK and 3BHK. Its prime location on the main road provides excellent visibility and connectivity, yet the layout protects you from the noise and dust of the major thoroughfare. It’s time to get in touch and visit the location as soon as possible.
#bangalore properties#best properties#real estate#Sowparnika Euphoria#Sowparnika Euphoria in the East#properties for sale#flats for sale#2bhk for sale#3bhk for sale#premium property
0 notes
Text
Sowparnika Euphoria in the East
Sowparnika Euphoria in the East

Sowparnika Euphoria in the East
Luxurious 8.25 Acres
The Sowparnika Euphoria in the East, spanning 8.25 acres, offers meticulously designed units, each constructed with high-quality materials. Strategically located near key transport hubs, including the international airport and major highways, “The New Whitefield is Rising” promises convenience and accessibility for residents and investors alike. Investors can also look forward to a high annual price appreciation.
14 Floors | 1102 units
This gated community offers 1102 units with a diverse range of 1, 2, and 3 BHK apartments, designed to meet the needs of modern families. Each apartment is Vaastu compliant, spacious, and well-ventilated, ensuring a comfortable living experience. Known for their quality construction and timely delivery, Sowparnika Euphoria in the East continues to set high standards in residential development across Bangalore.
Masterplan

Sowparnika Euphoria in the East
45+ Lifestyle Amenities
The project includes a fully equipped gymnasium, a swimming pool, a children’s play area, a clubhouse, and landscaped gardens. Sports enthusiasts can enjoy the outdoor sports courts, while the recreation rooms and party hall offer spaces for social gatherings and events
25,000 sqft Club-house

Vastu compliant Homes

Near Delhi Public School
Sowparnika Euphoria in the East enjoys a prime location near Hoskote and Whitefield, offering excellent connectivity to key areas of Bangalore. Its proximity to Delhi Public School ensures easy access to quality education, making it an ideal choice for families.
he towers and apartments in Sowparnika Euphoria are designed intentionally so that every home owner or family enjoys a maximum privacy, as well as brilliant views. As a result, each apartment will have natural light and fresh air.
#sowparnika euphoria#2bhk for sale#3bhk for sale#flats for sale#properties for sale#real estate#rera approved properties#sowparnika properties#premium properties#properties for sale near me#Sowparnika Euphoria in the East#apartment for sale
0 notes
Text
Kassia at Flora Drive

Kassia at Flora Drive
Nestled in the heart of Pasir Ris, Kassia is a freehold luxurious haven that seamlessly blends modern living with nature's tranquility. Boasting 276 exquisite units, Kassia provides a range of bedroom options to suit various lifestyles. With a master plan that enhances rail connectivity, Kassia's future residents will benefit from improved transportation options Book Show Viewing for Kassia 1+Study Type 1+1(a) 51sqm 2 Bedroom Type 2(b) 61sqm 4 Bedroom Type 4(a) 125 sqm Official Guide Price: 🌟 𝟏BR 474sf 𝐟𝐫𝐨𝐦 $990,000 🌟 𝟏BR + Study 549sf 𝐟𝐫𝐨𝐦 $1,132,000 🌟 𝟐BR 657sf 𝐟𝐫𝐨𝐦 $1,328,000 🌟 2BR + Study 753-775sf 𝐟𝐫𝐨𝐦 $1,403,000 🌟 3BR 904-926sf 𝐟𝐫𝐨𝐦 $1,791,000 🌟 3BR with Yard 1055sf 𝐟𝐫𝐨𝐦 $1,940,000 🌟 4BR 1345sf 𝐟𝐫𝐨𝐦 $2,462,000 ✔ Exclusive 276 Units ✔ By Renowned Developers - Tripartite Developers (HLHL, CDL, TID) ✔ Exceptional Connectivity - Near PIE and TPE for easy access to CBD and Changi Airport ✔ Close to Tampines East MRT - 10-minute bus ride for seamless city center access ✔ URA Masterplan Enhancements - Upcoming Loyang & Pasir Ris East MRT on the Cross-Island Line, enhancing connectivity ✔ Abundant Shopping Options within a 10-minute drive e.g Tampines Mall and White Sands etc. ✔ Schools within 1KM: White Sands Primary School and East Spring Primary School. ✔ Tranquil Living Environment - Low-rise condominium in a peaceful private residential enclave ✔ Efficient layout Book Appointment "Experience Tranquil Elegance at Kassia" https://youtu.be/TEEgR4uHJtk Quick LinksBook Appointment Fact SheetUnique Selling Points What's Nearby? Unit Mixes/ Diagrammatic Chart Floor Plan & Virtual Tours1BR Virtual Tour Type (1+1)a 2BR Virtual Tour Type (2)c 2BR Virtual Tour Type (2+1)a 3BR Virtual Tour Type 3b 4BR Virtual Tour Type 4a Download Brochures Price Guide Nestled in the heart of Singapore's District 17, Kassia is a Freehold condominium, offering an exclusive and tranquil residential haven. Developed by Tripartite Developers Pte Ltd, a partnership between Hong Leong Holdings Limited, City Developments Limited (CDL), and TID, Kassia is set to provide 276 well-appointed units on a site area of 14,013 sqm (150,840 sqft). This development aims to combine serene architecture with charming water features, offering a peaceful and sophisticated living experience. Connectivity and accessibility are key advantages of Kassia's location. Situated in the Loyang/Changi district, it enjoys easy access to major expressways such as the Pan Island Expressway (PIE) and Tampines Expressway (TPE), providing convenient routes to the CBD, Changi Airport, and across the island. For public transport, residents will find Tampines East MRT within close proximity, offering direct access to the city center through the Downtown Line (DTL). The upcoming Pasir Ris East and Loyang MRT station on the Cross-Island Line (CRL), set to be operational by 2030, further enhances transportation options and connectivity to key employment areas.


A plethora of amenities awaits Kassia residents, making daily life convenient and enjoyable. Supermarkets like Giant, Sheng Shiong Hypermarket, and more cater to grocery needs, while Loyang Point offers an array of retail shops, F&B outlets, and essential amenities within a short 6-minute drive. Additionally, five malls, including Tampines Mall, Tampines 1, and Changi City Point, can be reached within a 10-minute drive, offering abundant shopping and dining choices. Kassia's proximity to various educational institutions ensures quality education for residents. The vicinity hosts several primary schools within 1km and 2km, such as White Sands Primary School, East Spring Primary School, and Pasir Ris Primary School. Secondary and tertiary institutions are also accessible, providing a well-rounded educational landscape. Nature enthusiasts will appreciate the nearby Pasir Ris Town Park, a 12-minute drive away, where recreational activities, family outings, and outdoor adventures await. This park features a captivating mangrove forest, Mangrove Boardwalk, and Bird Watching Tower for an immersive nature experience. Additionally, Changi Beach and Tampines Eco Green are within a 10-minute drive, offering further opportunities to enjoy the outdoors.

Cross Island Lines - Loyang MRT

Kassia's future residents will benefit from Singapore's evolving rail network under the URA Masterplan. With more MRT stations planned for the CRL by 2029, enhanced connectivity is on the horizon for residents within the East and beyond. Kassia's location, amenities, and strong developer backing position it as a promising residential development, offering modern living with nature, convenience, and connectivity at its core. Fact Sheet TypeDescriptionsProject NameKassia at Flora DriveDeveloper NameHong Leong Holdings and Tripartite DevelopersLocation25 Flora Dr, Singapore 506859 (District 17)Tenure of LandFreeholdExpected Date of Completion (T.O.P.)1 Nov 2027Site areaApproximately 14,013 sqm / 150,840 sqftTotal No. of Units276 units in 4 blocks of 8-storey Typical ceiling heights: 2.9mCar Parks280 carpark lots Updated Fact Sheet The Developer's Background

Kassia, a promising condominium development in District 17, is backed by Tripartite Developers Pte Ltd, a joint venture formed by renowned developers in Singapore. The tripartite partnership comprises Hong Leong Holdings Limited (HLHL), City Developments Limited (CDL), and TID. - Hong Leong Holdings Limited (HLHL): HLHL is a leading property developer in Singapore and is part of the Hong Leong Group, one of the largest and most established conglomerates in the country. With a history dating back over 40 years, HLHL has gained recognition for its contributions to the real estate landscape in Singapore and beyond. The company's portfolio encompasses a wide range of properties, including residential, commercial, and industrial developments. - City Developments Limited (CDL): CDL is another prominent developer in Singapore with a global presence. The company is known for its diversified portfolio of properties, which includes residential, commercial, and hospitality developments. CDL is celebrated for its innovative architectural designs, commitment to sustainability, and philanthropic activities through the CDL Foundation. - TID Pte Ltd (TID): TID is a joint venture between Mitsui Fudosan Co. Ltd. and Hong Leong Holdings Limited. Mitsui Fudosan is a top real estate developer based in Japan, with a strong presence in Asia, Europe, and the United States. TID focuses on delivering high-quality residential properties in Singapore. The partnership with Hong Leong Holdings brings global expertise to the local market. The collaboration between these three distinguished developers has led to the creation of various iconic residential properties in Singapore. Notable developments include "The Jovell," which is located next door to Kassia, and "The Tapestry Condominium" in Tampines, known for offering a comfortable and convenient living experience. "The Brownstone Executive Condominium" in Sembawang is another significant project that caters to families with a range of premium residential units. This partnership places Kassia in a favorable position, benefiting from the collective expertise and reputation of these well-established developers. With a strong commitment to sustainable development, innovative design, and philanthropic endeavors, HLHL, CDL, and TID continue to shape the future of Singapore's property landscape, ensuring that Kassia promises to be a high-quality and desirable residential development.

Developer's Track Records Unique Selling Points - Reputable Developers: Kassia is brought to you by renowned developers, Hong Leong Holdings Limited, City Developments Limited, and TID Pte Ltd. With a track record of delivering quality projects, you can trust in their commitment to excellence. - Strategic Location: Situated in District 17, Kassia offers residents easy access to major expressways like the Pan Island Expressway (PIE) and Tampines Expressway (TPE). This makes commuting to various parts of Singapore, including the CBD and Changi Airport, convenient. - Proximity to Upcoming MRT: Kassia will be well-connected with the upcoming Loyang MRT station on the Cross-Island Line (CRL), scheduled to be completed by 2030. This means residents will enjoy enhanced connectivity to key employment areas. - Abundance of Amenities: With several supermarkets like Giant, Sheng Shiong, and Loyang Point Complex nearby, daily grocery shopping is a breeze. Additionally, Kassia is within a 10-minute drive of five shopping malls, offering retail therapy and dining options aplenty. - Education Hub: Families will appreciate the presence of well-regarded schools within 1km and 2km of Kassia, including White Sands Primary School and East Spring Primary School. This makes it an ideal location for families with school-going children. - Natural Beauty: Nature lovers can explore the nearby Pasir Ris Town Park, Changi Beach, and Tampines Eco Green, all within a short drive. These green spaces provide opportunities for outdoor activities and leisurely strolls in nature. - Growth Potential: Kassia is strategically positioned to benefit from the URA Masterplan, which includes enhanced rail connectivity. This will further boost the development's value and convenience for residents. - Tranquil Neighborhood: Kassia is located in a peaceful private residential enclave, offering residents a serene and relaxing environment amidst low-rise condominiums and landed homes. - Lush Landscaping: The development features magnificent water features and tropical gardens, adding to the natural ambiance. The inclusion of amenities such as a swimming pool and fully equipped gym ensures that residents have opportunities for leisure and relaxation. - Exclusive and Limited Units: Kassia comprises only 276 units across eight levels, ranging from 1 to 4 bedrooms. This limited number of units ensures exclusivity and a close-knit community, enhancing the overall living experience.
Location Map
Kassia, a new launch condominium in District 17, offers an appealing location with a host of benefits for residents and investors alike. One of the standout features is its excellent connectivity. The development is well-served by major expressways such as the Pan Island Expressway (PIE) and Tampines Expressway (TPE), enabling convenient access to key areas like the Central Business District (CBD) and Changi Airport. For public transportation, the nearby Tampines East MRT station, part of the Downtown Line (DTL), offers a direct route to the city center, with seamless connections to various MRT lines. The URA Masterplan introduces an upcoming Loyang MRT station on the Cross-Island Line (CRL), slated for completion by 2030. This expansion will enhance connectivity within the eastern region of Singapore and beyond, connecting residents to major employment hubs.

Kassia Flora Drive Location Map

Kassia's location is a shopper's delight with numerous supermarkets, including Giant and Sheng Shiong, just minutes away. Moreover, residents can explore five shopping malls, all within a 10-minute drive, including Tampines Mall, Century Square, and White Sands. Families with school-age children will find a variety of quality education options nearby, including primary schools like White Sands Primary School and East Spring Primary School, both within 1km. Nature enthusiasts will appreciate the proximity of green spaces like Pasir Ris Town Park, Changi Beach, and Tampines Eco Green, offering opportunities for outdoor activities and leisurely strolls in serene surroundings. The URA Masterplan's commitment to improving rail connectivity in the East means that Kassia is poised for substantial growth, making it an attractive investment opportunity. With a tranquil environment, lush landscaping, and exclusive units, Kassia offers a serene and private living experience. Its design features magnificent water elements, a well-equipped gym, a swimming pool, and a barbecue pit, making it a true home away from home. What's Nearby?

Trains (MRT) - PASIR RIS EAST MRT DUE 2029 CR4 1.17 km - TAMPINES EAST MRT DT33 1.22 km Groceries/ Shopping - Loyang Point 990m - Giant(Tampines Mart) 660m Schools - White Sands Primary School (Within 1km) - East Spring Primary School (Within 1km) - Pasir Ris Primary School (Within 1-2km) - Yumin Primary School (Within 1-2km) - Chongzheng Primary School (Within 1-2km) - Casuarina Primary School (Within 1-2km)
Site Plan / Facilities
The site plan of Kassia Condo has been thoughtfully designed to make the most of space while preserving a scenic environment that Singaporeans will appreciate. The developer, known for their dedication to creating high-quality properties with top-notch facilities, has poured their expertise into this development. Among the outstanding amenities are a refreshing swimming pool, a well-equipped gym, a community clubhouse, inviting BBQ pits, a playground for the kids, a tennis court, and a versatile function room.


Kassia Site Plan

Kassia Site Plan

Site Plan with Distance Safety and security are a top priority at Kassia Condo, catering to the peace of mind that local residents value. The development is equipped with comprehensive security features, including 24/7 surveillance, CCTV cameras, access control systems, and intercoms. For those who own cars, a spacious and well-lit parking area is readily available. Additionally, the development embraces modern living with a smart home system, allowing residents to conveniently control lighting, temperature, and security from anywhere in their homes, a feature Singaporeans will find both practical and appealing. Unit Mixes/ Diagrammatic Chart

Kassia Unit Mixes

Kassia Diagrammatic Chart Floor Plan & Virtual Tours

1BR Type 1a

1BR Type 1b

1BR Type 1+1a 1BR Virtual Tour Type (1+1)a

2BR Type 2a

2BR Type 2b

2BR Type 2c

2BR Type 2+1a

3BR Type 3a 2BR Virtual Tour Type (2)c 2BR Virtual Tour Type (2+1)a

3BR Type 3a

3BR 3b

3BR Type 3Ya 3BR Virtual Tour Type 3b

4BR Type 4a 4BR Virtual Tour Type 4a Interior/ Exterior Design

Kassia at Flora Drive (Night View)

Kassia at Flora Drive Read the full article
0 notes
Text
Paras manor phone number for Luxury Residence in Gurgaon
Paras Manor Luxury Apartment featuring 4 BHK apartments priced at ₹9.5 Cr. Paras Manor Gwal pahari Floor Plan covers 4750 sq.ft. and It comes equipped with a large lobby and private elevator for residents for more convenience and exclusivity. Located in Sector 2, Gwal Pahari, the property is ideally positioned just 10 minutes from Golf Course Road, 25 minutes from Indira Gandhi International Airport, and in close proximity to major roads like the Gurgaon-Faridabad Expressway. Paras manor masterplan includes extensive green spaces, a 70,000 sq.ft. clubhouse, EV charging stations, and state-of-the-art security systems. Designed with Vastu principles, Paras Manor ensures a harmonious and positive living environment. The low-density design, with only two units per floor, offers enhanced privacy. For more information or to inquire about availability and pricing, please contact Paras quartier phase 2 contact number available on our website.
0 notes
Text
Godrej Vrikshya Sector 103 Gurgaon - New Project
It is located right on the edge of Delhi. Situated in a prime location on the existing 75-meter-wide Upper Dwarka Expressway, with a frontage of over 200 meters, this exclusive residential community built by Godrej Properties is right next to Dwarka Expressway Gurgaon. On the other side of Godrej Vrikshya are acres of Delhi's reserved greenery.
Priority Generation Started: Visit our Sales Gallery.
Godrej New Launch on Dwarka Expressway with LAST *NON-TOD LAND PARCEL* OF DWARKA EXPRESSWAY
--------------------------------
Presenting Exclusive Sizes-
3 BHK (2100 sqft.), 3.5 BHK (2500 sqft.), 4.5 BHK (3700 sqft.)
Total Number of Towers: 6,
Density: 42 families/acre,
Inventory Open to Sele 450+
Get the Best Offer Today. Call 9999389942 or 9267990018.
Expected Launch Date- 14th July
------------------------------
- Resort-style central Greens of approximately 3 acres within the project.
- Central Lakelet has an iconic fountain and floating decks.
- Olympic-length Infinity Edge Swimming pool.
- Indoor Swimming Pool (Temperature Control)
- Main entry from 75m Road.
Total land - 15 Acres (Rectangular)
Total towers - 6
Tower height - G + 30
EOI amount:-
3 BHK + = 2100 & 2500 sq ft (₹ 15 Lacs)
4 BHK + = 3700 sq ft (₹ 20 Lacs)
Clubhouse 85,000 ++ Sq ft.
----------------------------
Features and Highlights:
-The epitome of greenery of more than 750 Big Trees.
-Grand Entry Experience.
-Limited Edition Living: Experience privacy with only four apartments per floor.
-Sky Clubhouse: A grand clubhouse awaits memorable gatherings.
3.3m of F2F height and 3.09m of F2C height.
-VRV/VRF Air Conditioning.
-Luxury Inside Out: Every corner speaks of luxury, designed to cater to your exquisite taste.
-Prime Location: Steps away from top commercials, malls, schools, and more.
-Sophisticated SKY Clubhouse & Well-Equipped Gymnasium.
-24-hour Security with CCTV & Controlled Access.
-----------------------------
Location Advantage:
-Proximity to India International Convention Center (5km), Diplomatic Enclave (6km), and New Golf Course (6km).
-Effortless travel with Indira Gandhi International Airport is just 6km away.
Close to Dwarka Sports Complex and Metro Station.
#GodrejVriksha #GodrejSector103
-Lifestyle Amenities: Experience luxury like never before. Make Godrej Properties Sector 103, Gurugram, your new address.
Call for sale inquiry: +91 9267990018, 9999389952.
0 notes
Text
Armani Beach Residence: Luxurious Living by the Sea
Armani Beach Residence is an epitome of luxury and sophistication, offering a unique blend of modern design and coastal living. Situated in a prime beachfront location, this exclusive residential development promises an unparalleled lifestyle experience. Designed by the world-renowned fashion icon Giorgio Armani, Armani Beach Residence combines elegance with comfort, making it a desirable destination for discerning homeowners and investors alike.
The residence is not just a home; it’s a statement of opulence. Every detail has been meticulously crafted to reflect the Armani philosophy of luxury and simplicity. From the grand entrance to the stunning interiors, Armani Beach Residence offers a living experience that is both serene and sophisticated. Whether you are looking for a permanent residence or a holiday home, this development provides an exceptional opportunity to own a piece of architectural art by the sea.
Armani Beach Residence boasts a plethora of world-class amenities that cater to the needs and desires of its residents. These include:
Private Beach Access: Enjoy the pristine sandy beaches and clear blue waters right at your doorstep.
Infinity Pools: Luxurious swimming pools with stunning ocean views.
Fitness Center: State-of-the-art gym equipped with the latest fitness equipment.
Spa and Wellness Center: A haven of relaxation offering a range of treatments and therapies.
Gourmet Restaurants: Fine dining options that offer exquisite culinary experiences.
Concierge Services: Personalized services to cater to all your needs and preferences.
The prime location of Armani Beach Residence enhances its appeal. Situated in one of the most sought-after areas, it offers easy access to major attractions and amenities. The development is close to high-end shopping malls, gourmet restaurants, and vibrant nightlife spots. Additionally, its proximity to business districts and international airports makes it an ideal choice for professionals and frequent travelers.
Armani Beach Residence offers competitive pricing options to suit various budgets and preferences. The prices are reflective of the luxury and exclusivity that the development provides. Moreover, flexible payment plans are available to facilitate the purchasing process. Potential buyers can choose from various plans that include installments over a period of time, making it easier to own a piece of this luxurious residence.
Masterplan
The masterplan of Armani Beach Residence is thoughtfully designed to create a harmonious living environment. The development features a mix of residential units, each offering stunning views of the ocean. The layout ensures privacy and tranquility, with beautifully landscaped gardens and pathways enhancing the overall aesthetic appeal. The integration of natural elements and contemporary architecture creates a serene and visually pleasing environment.
The floor plans at Armani Beach Residence are designed to maximize space and light, offering an open and airy feel. Each unit is meticulously planned to provide a seamless flow between indoor and outdoor living spaces. High ceilings, large windows, and expansive balconies are some of the features that enhance the living experience. The interiors are finished with high-quality materials and fittings, reflecting the Armani brand’s commitment to excellence.
Reiterating the extensive range of amenities, Armani Beach Residence ensures that residents have access to all the comforts and luxuries of modern living. From leisure and fitness facilities to personalized services, every aspect of the development is geared towards providing an exceptional lifestyle.
Armani Beach Residence represents the pinnacle of luxury beachfront living. Its unique blend of sophisticated design, prime location, and world-class amenities make it a desirable address for those seeking a high-quality lifestyle. Whether for personal use or investment, owning a unit in Armani Beach Residence is a testament to refined taste and an appreciation for the finer things in life.
Armani Beach Residence is developed by Arada Development, a leading name in the real estate industry known for its innovative and high-quality projects. Arada Development is committed to creating spaces that offer an exceptional living experience, combining luxury with functionality. With a focus on sustainability and community, Arada Development continues to set new benchmarks in the real estate sector.

0 notes
Text
Luxurious Living at Sceneca Residence: A Prime Real Estate Investment Opportunity✨
Are you ready to elevate your lifestyle with a touch of luxury? Look no further than Sceneca Residence, a stunning residential development located in the vibrant District 16 of Bedok and Upper East Coast. Let's delve into the details and discover why Sceneca Residence is not just a home but also a smart investment choice.

5 Key Highlights of Sceneca Residence:
Prime Location: Situated strategically opposite the Tanah Merah MRT Station, offering unparalleled convenience for daily commuting.
Mixed-Use Development: Featuring a commercial space on the first floor, creating a dynamic and integrated living environment.
Sleek Architecture: Designed by ADDP Architects LLP, showcasing modern aesthetics and thoughtful layouts.
Abundant Amenities: Residents can enjoy exclusive access to facilities like residential and commercial carparks for added convenience.
Developer Credibility: Developed by MCC Land (Singapore) Pte Ltd, a trusted name known for quality projects and impeccable construction.
Project Information:
Project Name: Sceneca Residence
Developer: MCC Land (TMK) Pte Ltd
Estimated TOP: 2025
Property Type: Residential with Commercial at First Storey
Land Size: 95,583 sqft
Number of Units: 268 across 2 Blocks of 14/15 Storeys
Balance Units:
Curious about the available units at Sceneca Residence? Here's a quick overview:
Unit Types: 1 to 4 bedroom Premium
Carpark: Residential Carpark at 2nd Level, Commercial Carpark at Basement
Showunits Available: 1+S (506sqft), 2+S (753sf), 3BR Premium (1164sf)

Location Highlights:
Sceneca Residence boasts proximity to various amenities that cater to diverse needs:
Nearby Amenities: Choose from an array of dining options, shopping centers, and entertainment hubs in close vicinity.
Schools: Benefit from reputed educational institutions nearby, ensuring quality education for your family.
Recreational Activities: Explore nearby parks or indulge in recreational activities for a perfect work-life balance.
Investment Potential Analysis:
Investment Potential Analysis of Sceneca Residence
Capital Growth
Sceneca Residence, a 99-year leasehold mixed-use development in Singapore's District 16, shows promising capital growth potential.
Its strategic location near the Tanah Merah MRT station enhances connectivity and appeal to potential buyers.
During the launch on January 14, 2023, 60% of its 268 units were sold at an average price of $2,072 per square foot, indicating strong initial market reception.
Historical performance of real estate near MRT stations suggests properties like Sceneca Residence may experience capital appreciation due to their desirable location.
Rental Yield
Demand for residential units in the area, along with quick sales of 1- and 2-bedroom units starting from $958,000 and $1.33 million respectively, indicates high demand.
Proximity to major employment hubs like Expo, Changi Business Park, and Changi Airport, as well as popular shopping and dining destinations, suggests sustained rental demand and potentially favorable rental yields.
Market Trends
Sceneca Residence's location in a private residential enclave with excellent transport connectivity influences market trends positively.
Expected benefits from the Changi Region Masterplan could further enhance its attractiveness to buyers and renters.
Initial sales performance and broader trends in the build-to-rent sector reflect positive market trends and buyer confidence.
Risk Factors
Investing in Sceneca Residence carries risks like market volatility, interest rate changes, and economic downturns affecting property values and rental demand.
Being a 99-year leasehold property, its value may depreciate over time as the lease shortens.
Reliance on nearby employment hubs and infrastructure developments poses risks if negative changes occur in these areas.
In conclusion, Sceneca Residence offers investment opportunities including potential capital growth, strong rental market potential, positive market trends, and demand in the build-to-rent sector. However, investors should be aware of inherent risks associated with real estate investments, such as market fluctuations and leasehold tenure's impact on property value.
Ready to experience the epitome of luxurious living at Sceneca Residence? Take action now by booking a showflat appointment to witness this exceptional real estate gem firsthand!
🌟 Don't miss out on this golden investment opportunity! Book your exclusive showflat viewing today.
Experience luxury living like never before at Sceneca Residence - where elegance meets convenience seamlessly! 💫
Stay tuned with us on PropertyReviewSG for more exciting updates on premium real estate offerings! 🏡🔑
1 note
·
View note
Text
Foster + Partners reveals plans for Greece's tallest skyscraper

Lizzie Crook | 8 July 2021 22 comments
UK studio Foster + Partners has unveiled designs for a skyscraper near Athens named Marina Tower, which will be covered in plants and become the tallest building in Greece.
The 200-metre-tall building has been designed by Foster + Partners for Lamda Development as the centrepiece of a 620-hectare masterplan called Ellinikon on the site of Athens' former international airport.Marina Tower will become the tallest building in Greece
When complete, the skyscraper will be almost twice as tall as the current record holder – the 103-metre-high Athens Tower 1 designed by Ioannis Vikelas.

Marina Tower will be covered with greenery, which the studio claims will also make it "the first green high-rise building" in the country.It will be covered in greenery and have swimming pools on multiple levels
It will contain 200 apartments spread over 45 floors. They will all be dual-aspect to ensure unobstructed views of the coastline and natural light and ventilation.
Externally, it will be characterised by its slim silhouette that is covered in planting, which has been developed to blend in with "the special character of the Mediterranean landscape".The tower will be the centrepiece of a wider masterplan called Ellinikon. Visual is by Foster + Partners

The skyscraper will be divided into two towers, connected by multiple platforms containing swimming pools.
According to Foster + Partners, it has been designed as "one of the greenest high-rise buildings in the world and is a model of sustainable design". However, details of how this will be achieved are yet to be disclosed.Ellinikon will transform the site of Athens' former international airport. Visual is by Foster + Partners
Marina Tower is expected to open within the next five years alongside five other high-rise buildings in the Ellinikon development.
Ellinikon is being developed to transform the old airport into a series of neighbourhoods arranged around a 200-hectare coastal park. According to the studio, this will be the "largest coastal park in Europe" and "increase the allocation of open space per Athenian resident by 44 per cent".Related storyFoster + Partners unveils masterplan for forested neighbourhood in Bangkok
"Ellinikon masterplan gives new direction to urban development in Athens, bringing together new ways of living, working and playing, centred on a metropolitan park – a generous amenity for local communities and the city of Athens," said Foster + Partners senior partner Antoinette Nassopoulos-Erickson.
"Our proposals for Marina Residential Tower builds on these sustainable principles to generate a new paradigm for high-rise living and a green beacon in the landscape."

The masterplan includes the "largest coastal park in Europe". Visual is by Foster + Partners
Foster + Partners is an international architecture practice founded by Norman Foster in London in 1967. Elsewhere, it is also developing a pair of plant-covered apartment blocks for a site in Beverly Hills.
Covering buildings with greenery has become a popular trend in architecture in the last decade. Heatherwick Studio recently completed a skyscraper in Singapore with balconies overflowing with plants, while Ingenhoven Architects created Europe's largest green facade for an office in Düsseldorf.
However, French landscape architect Céline Baumann told Dezeen that while this trend is ultimately positive, plants can be used as a way to greenwash developments.
The visuals are by DBOX for Foster + Partners unless stated.
0 notes
Text
Penthouses for Sale in Safa Two Ultra Luxury SkyLoft
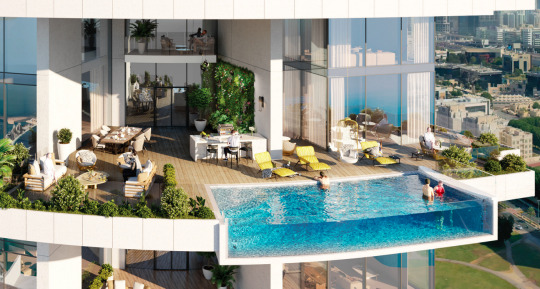
https://youtu.be/b2laBXpCGl4?modestbranding=1&autoplay=1 Penthouses for Sale in Safa Two Ultra Luxury SkyLoft

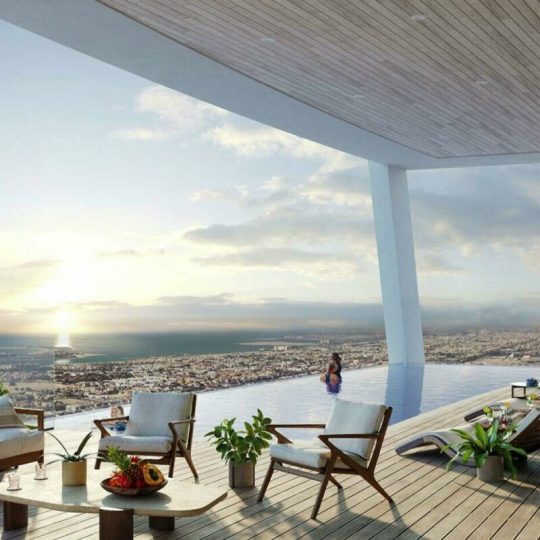

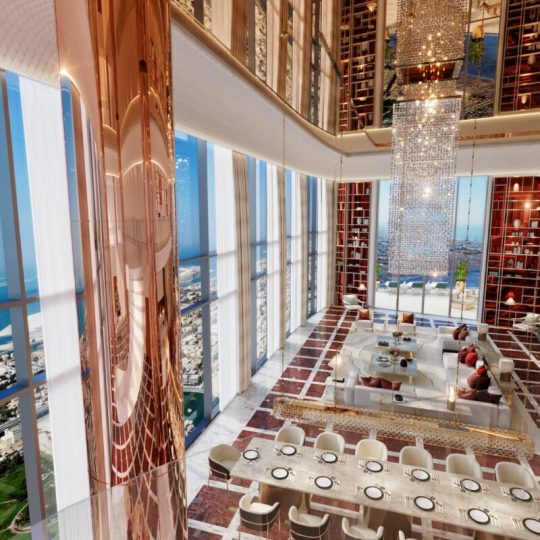
Call Realty Dubai at +971507707560 - Penthouses for Sale in Safa Two - Below Market Pricing - Interest Free Payment Plan - Save Now with Off Plan Pricing - Buy at Low Construction Prices - Easy Payment Plan / 10% Down - 0% Personal Income Tax, Rental Income Tax, Capital Gain Tax - De Grisogono Geneve Swiss Jeweler Styled - 84 Floors - Burj, Palm and Atlantis Views - Studio, 1, 2, 3 bedrooms & Penthouse - 4 Bedroom Penthouse with Private Pool - 5 year Financing Available - Costs From 788,000 AED / $215,000 - 3 Year Investor Visa for Self & Family Eligible - 11th Floor Sandy Beach Pool - High Floor Spiraling Glass Slide - Edge Walk deck with 360 degree panoramic views - Worlds Highest Fog Forest on Top Floor - Observatory - Cafes, Restaurants & Stores - Valet - Gym & Spa - Landscaped Terraces - Exclusive Club House & Cigar Lounge - Booming Property Market - 20 Million Annual Visitors By 2025• - 10 Year Golden UAE Residency Visa for Investors - 10 Most Visited Cities in The World In 2018* - Dubai is 7th Safest City in the World by Numbero - Dubai is 24th City in Quality of Life Index - UAE offering Citizenship to Foreigners• - 0% Personal Income Tax, Rental Income Tax, Capital Gain Tax


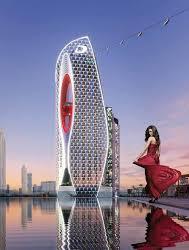
Brochure

Floor Plan

Payment Plan
Safa Two Ultra Luxury SkyLoft Penthouse Apartment
Penthouses for Sale in Safa Two : Buy a Safa Two Penthouse with Private Infinity Pool and hydroponic Private Garden for $2,126,022. Looking for luxury living in the heart of Dubai? Look no further than the Safa Two Penthouse apartment, now available for sale. Skylofts Collection can be found at Safa Two, another collaboration between DAMAC and de GRISOGONO. Located on the 73rd to 84th levels of the property.The exclusive residential units provide residents access to the unique fog forest on the 85th floor, in addition to the Observatory and exhilarating fog forest. Skylofts Collection are situated on the upper levels of Safa Two, another collaboration between DAMAC and de GRISOGONO and its central location allows you to gaze upon sweeping views of Safa Park, World Islands and Bulgari Island from one side, and breathtaking vistas towards Burj Al Arab, Palm Jumeirah and Atlantis on the other. 05 mins - Jumeirah Beach 11 mins - Dubai Mall / Burj Khalifa 13 mins - Mall of the Emirates 14 mins - Dubai World Trade Centre 16 mins - Burj Al Arab 19 mins - Dubai International Airport 22 mins - Dubai Yacht Harbour Located in the prestigious Safa Two community, this spacious penthouse offers breathtaking views of the Dubai skyline, as well as access to a variety of top-notch amenities. Inside, the Penthouses for Sale in Safa Two features high-end finishes and modern design, making it the perfect space for those who appreciate luxury and style.With its prime location and exceptional features, the Safa Two Penthouse is the perfect choice for anyone looking to buy a high-end apartment in Dubai. Whether you're an investor or a homeowner, this property offers the perfect blend of luxury and location, making it a great value for anyone looking to purchase in the area.Don't miss out on the opportunity to own a piece of Dubai's most sought-after real estate. Contact us today to schedule a viewing and take the first step towards making the Penthouses for Sale in Safa Two your new home.
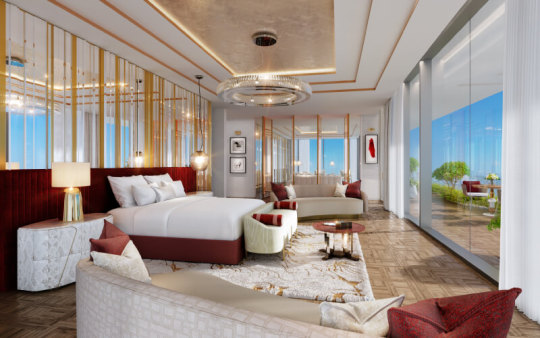
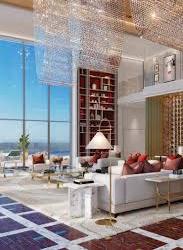
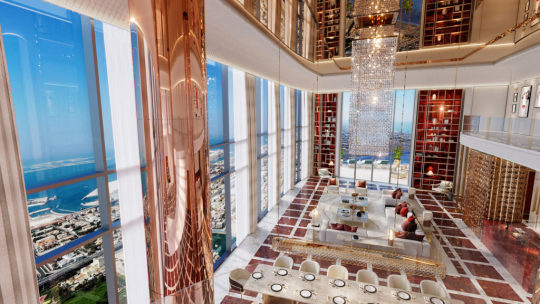
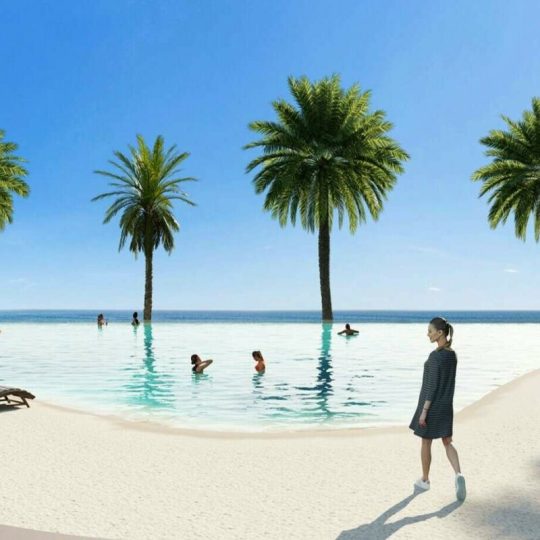

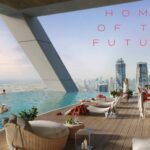
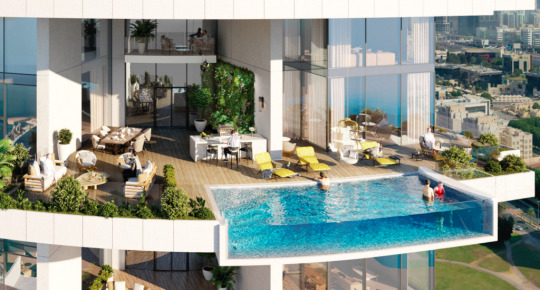
"Apartment Owners will be eligible to apply for a UAE 3-year Investor Visa"
Safa Two Ultra Luxury SkyLoft Penthouse Apartment
Penthouse Masterplan De Grisogono a Swiss Jeweller has used its love for Emeralds, Diamonds and Gold and expressed it through these towers for the first time, attracting people with exquisite taste. The Towers also enjoys various extravagant amenities for its residents to use such as, a man made private beach that throws waves, a tropical garden at the rooftop with rare birds. Safa Two de Grisogono, Damac’s second luxurious project in Safa Park, features studios, 1, 2, and 3-bedroom apartments. Imagine meeting a dream come true in person. A place, unlike anything you’ve ever seen before. Accept an invitation into the impossible and step into the luxury of the unknown. The dazzling splendour of Damac Safa Two, inspired by the sun, is set to become the city’s most prominent landmark on the golden mile. Its one-of-a-kind design, which is meant to resemble a cut diamond, can be seen from miles away. The Damac Safa Two edge walk provides thrill seekers with a healthy dose of adrenaline as they take a stroll on the edge of the abyss, gazing down at the clouds. The spiralling glass slide, not to be outdone, is set to be an exhilarating ride with a truly spectacular view of Dubai’s heart for those brave enough to try it. Safa Two by DAMAC is a newly launched residential tower located just across the street from Safa One. The building is situated directly on the Sheikh Zayed Road, and the project is branded by de GRISOGONO, inspired by the Ruby Gemstone. DAMAC Safa Two has 83 floors and is distinguished with a futuristic and fluid architectural design. Safa One & Two will be connected at the top by electric cabins with stunning views of the Sheikh Zayed Road. Properties in DAMAC Safa Two comprise studios, as well as apartments with 1 to-3 bedrooms and living areas range from 400 to 1500 sqft. The residential project will feature a floating infinity pool with transparent bottom and edges, an edge walk deck with 360 degree panoramic views of Dubai, a glass slide at the top of the tower, 4 beach inspired pools and much more. Apartments in Safa Two will be modifiable due to a Murphy bed, which allows the bedroom to be converted into an office, or the sliding bars which allow the occupant to transform the living area into a party room, as well as mirror partition, which enables the living area to become bigger by closing the kitchen. The branded DAMAC Safa Two de GRISOGONO apartments has an advantageous location near the main highway of Dubai – the Sheikh Zayed Road, which provides easy access to other parts of the emirate. The Downtown Dubai district, as well as the main business hub of the emirate; Business Bay, are easily accessible from DAMAC Safa Two de GRISOGONO. Travel time to these districts will take about 10-minutes. All residents will enjoy fast access to big Safa Park, where they can relax and walk the surrounding greenery. The residential complex is surrounded by all the necessary infrastructure amenities, including Medcare Hospital, Union Coop – Jumeirah supermarket, different dining options and much more. Modern residences in DAMAC Safa Two de GRISOGONO are ideally suited for young professionals as well as families with children due to their different layouts and spacious rooms. The residential complex offers an exclusive living experience in one of these gorgeous residential towers, which have hanging gardens and cascading waterfalls as part of the exterior. Penthouse Owners are 3 Year UAE Visa Eligibile By purchasing real estate in the residential tower of DAMAC Safa Two, owners will be eligible to apply for a UAE 3-year investor visa, which allows family sponsorship, including a spouse, children, and parents. This type of visa offers various benefits such as the right to reside in the UAE, acquiring a UAE driving license, opening a bank account and much more. Penthouse Features & Amenities Private Infinity Pool with Private Garden and grill area. Apart from being a work of art, the heart also houses opulent amenities like a one-of-a-kind sapphire infinity pool with views of Sheikh Zayed Road and high-end eateries. The amenities are undoubtedly second to none and are unexpected and exceptional. The podium-level artificial beach pool, designed to stand out, transports you to the fine sand of Navagio or La Concha, giving you ample opportunity to relax in the shade of natural palm trees while admiring the magnificent Dubai skyline.




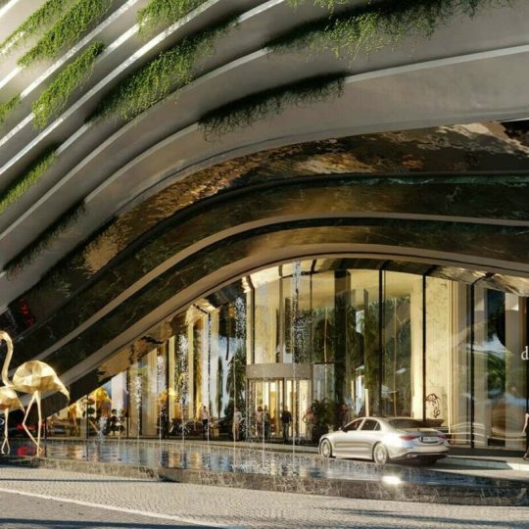
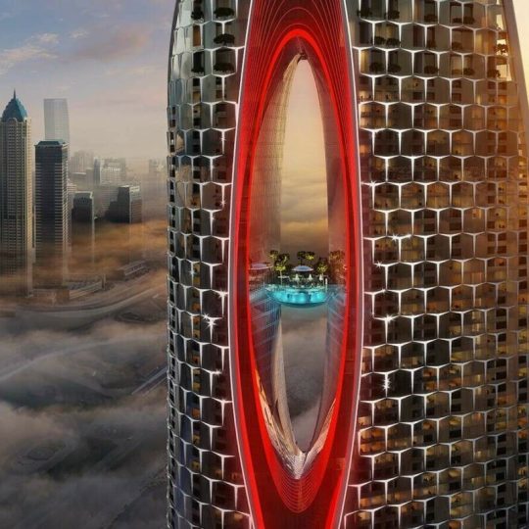
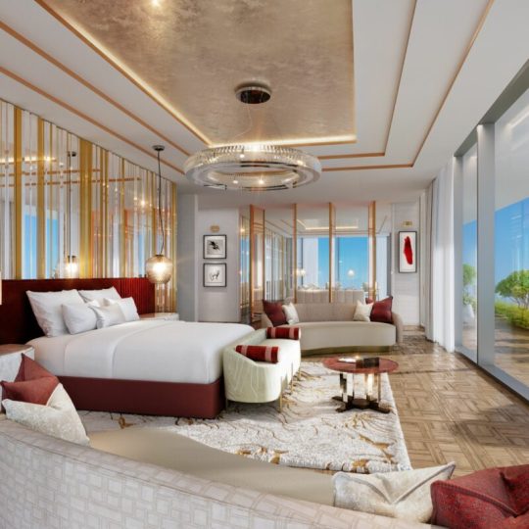




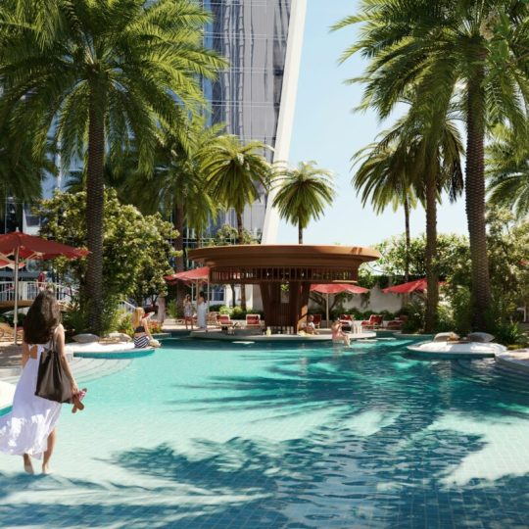
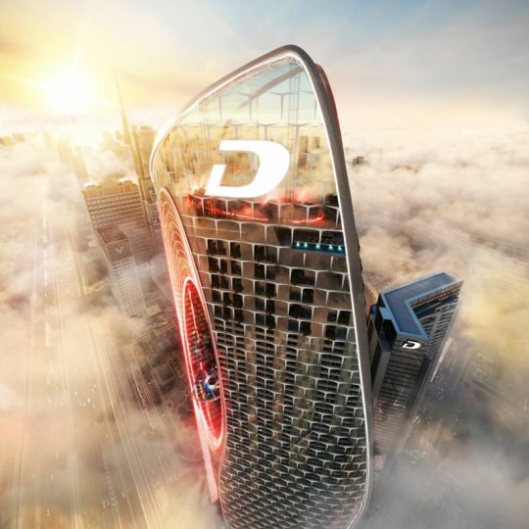

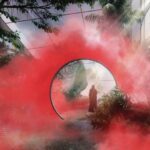

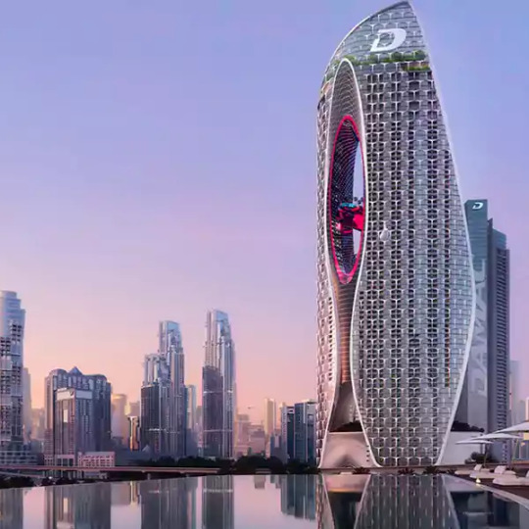



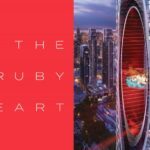




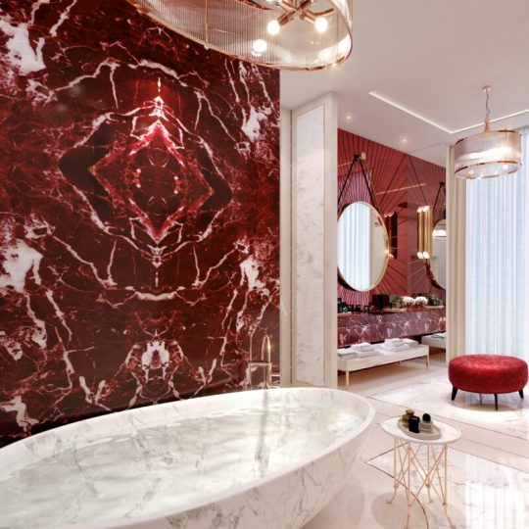
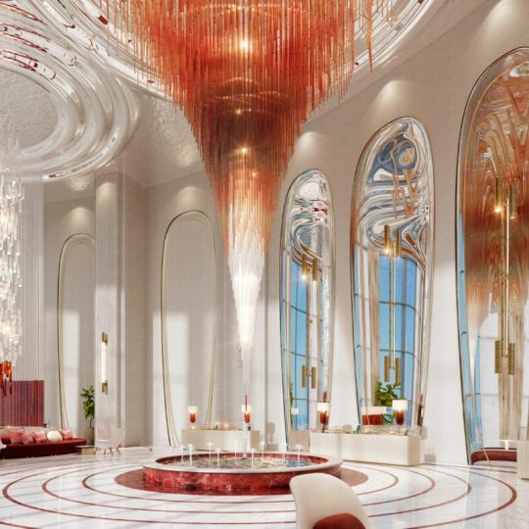



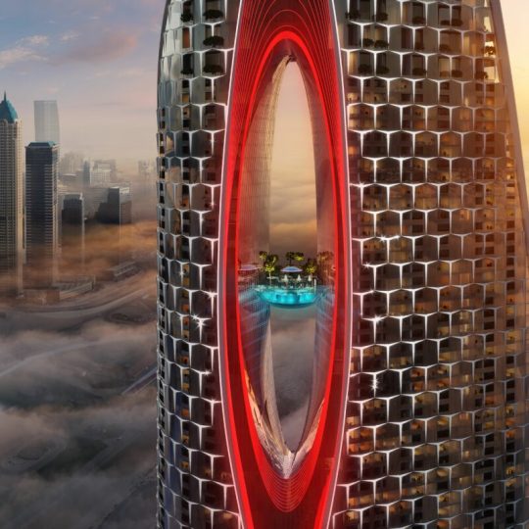
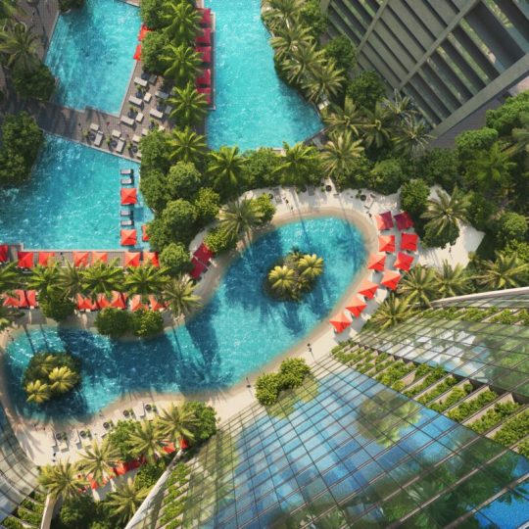
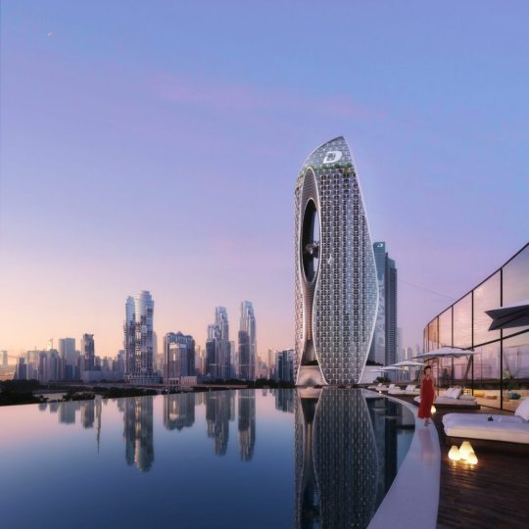




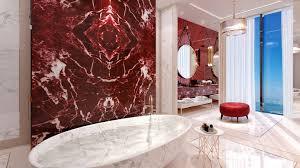
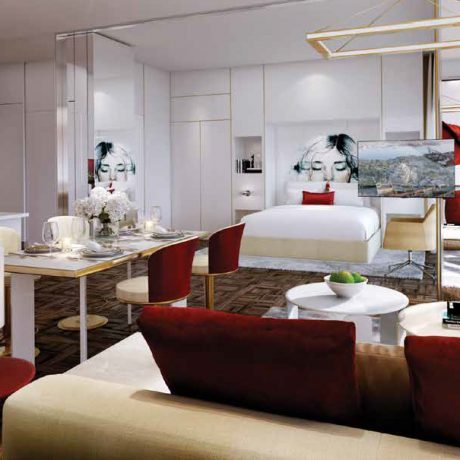

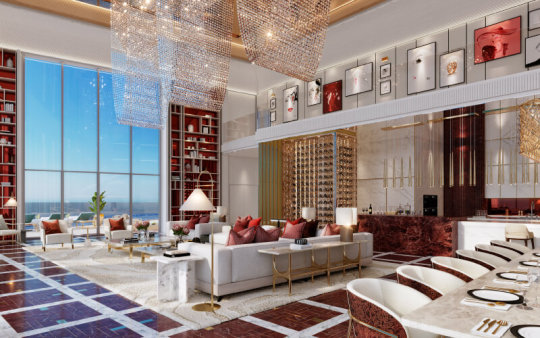
Penthouses for Sale in Safa Two
Address Safa Two, Aykon City Sheikh Zayed Road, Business Bay, Downtown Dubai, UAE - 15 Minutes to DXB Airport - 10 Minutes to The Dubai Mall - 15 Minutes to Dubai Marina Safa Two Penthouse Location Damac Safa Two at Safa Park is surrounded by Dubai’s most desirable neighbourhoods, including the iconic Burj area with its world-renowned landmarks, and opens onto breathtaking views of Sheikh Zayed Road and Business Bay. The urban recreational avenues of City Walk and Box Park, as well as Jumeirah Beach, are just minutes away from Safa Two. Nature’s delights meet a humble setting where jewellery gleams with an emerald gleam, and natural splendour prevails. Damac Safa Two looks forward to meeting you. Damac Safa Two is located across the street from Safa One, and the two developments are set to form an elegant archway, separating central Dubai from the city’s newer areas. The former has been purposefully designed to provide residents with breathtaking views of the canal, the Burj Al Arab, The World Islands, and the Palm Jumeirah. - Dubai International Airport - Dubai Media City - Jumeirah Beach - Business Bay Metro Station - The Dubai Mall - Dubai Marina Located ideally on the main arterial road of Dubai, that is Sheikh Zayed Road, Safa Two is easily accessible. Just minutes away from the main attractions of the city, Safa Two is located perfectly. Safa Two is a crowning jewel in Dubai and is nestled close to Safa Park. It is easily accessible for the residents. When you live in Safa Two, you are just minutes away from Burj Al Arab, Palm Jumeirah, Bulgari island as well as the World islands.
Contact us
[email protected] +971507707560 Read the full article
0 notes
