#large victorian homes
Explore tagged Tumblr posts
Text
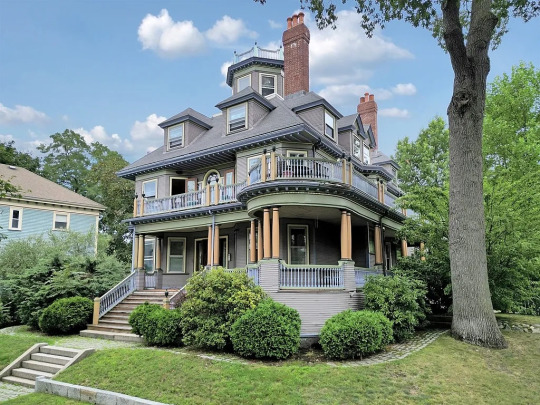
What a home this 1864 Victorian in Boston, MA is. 11bds, 5ba, 6,900 sq ft, $2.6m.
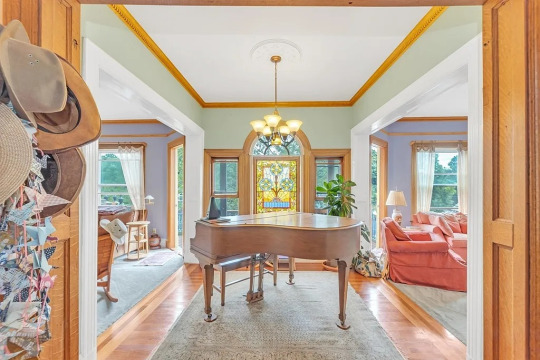
This is an exceptionally light Victorian b/c all of the wood is very light.
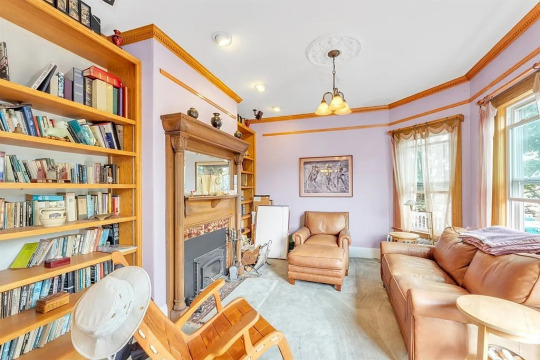
Here's a cozy sitting room with a lovely fireplace and plenty of bookshelves.
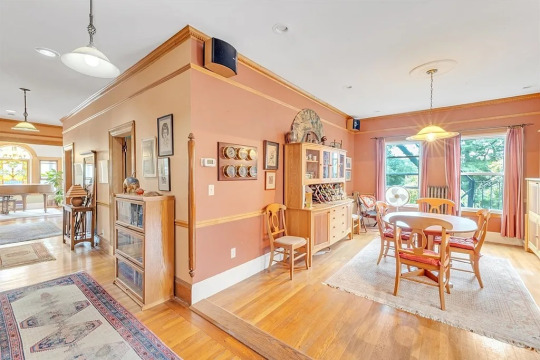
It has a very large and open dining room.
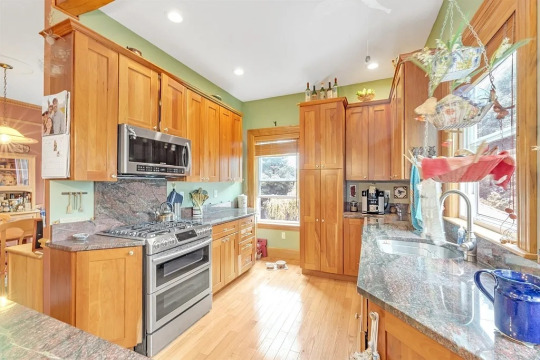
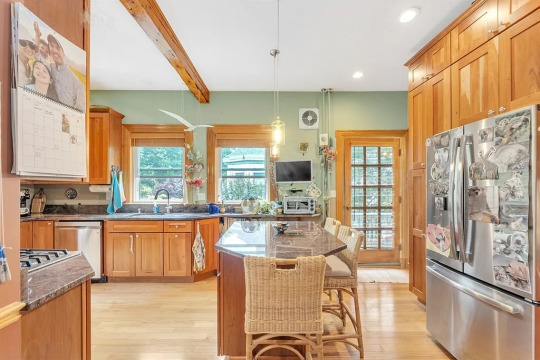
The kitchen is very big. Every room in the home gets lots of natural light.
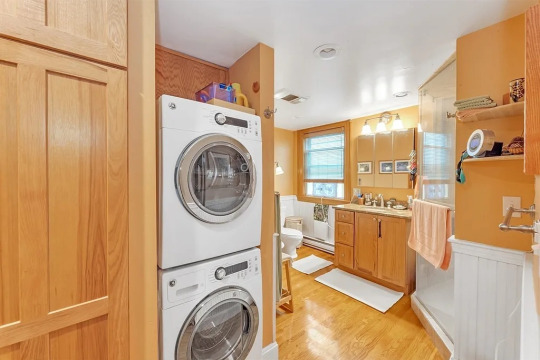
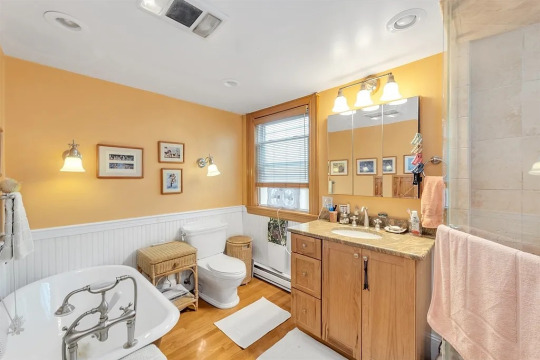
Nice big vintage bath/laundry room with wainscoting and storage.
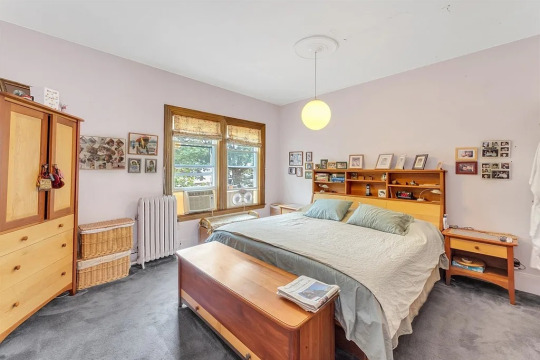
This home has 11 bedrooms and they're all big.
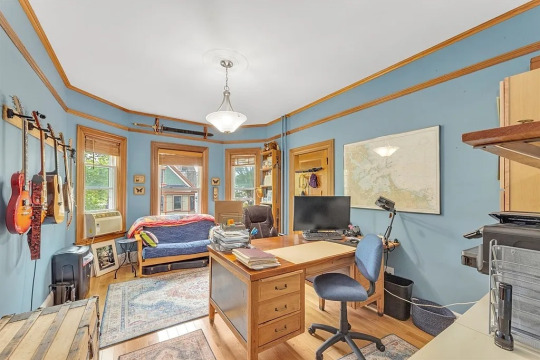
Home office & music room.
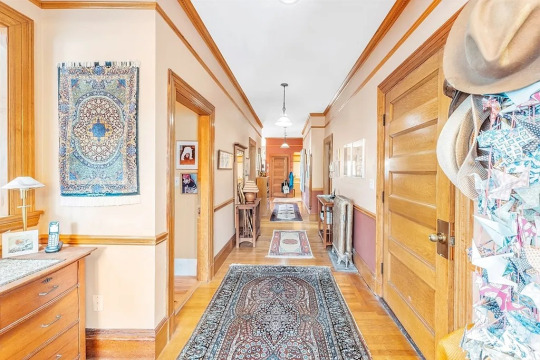
Long halls with original doors.
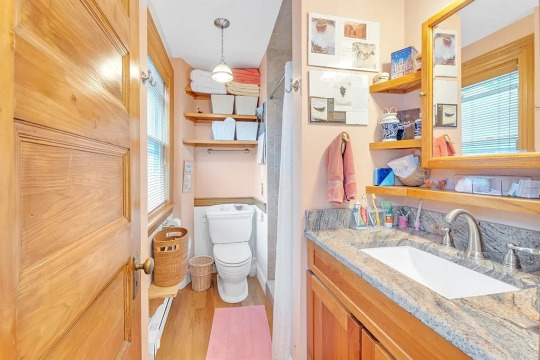
One of the smaller baths.
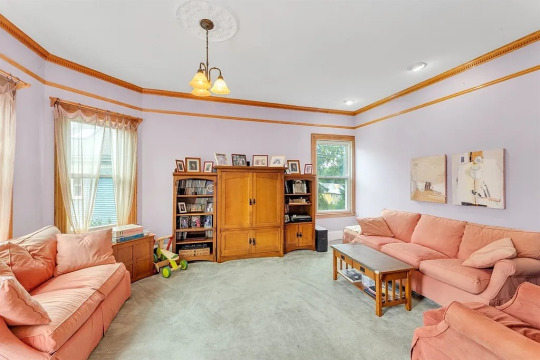
There are sitting rooms on every floor.
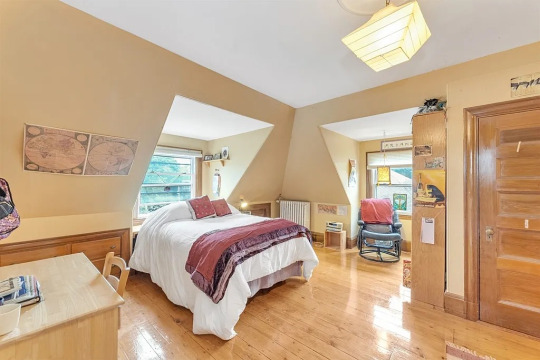
If you noticed the dormer style windows around the 3rd floor of the home, this is what they look like from the inside.
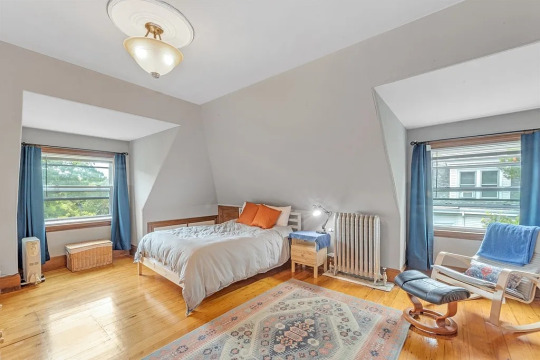
The bedrooms on this floor are huge.
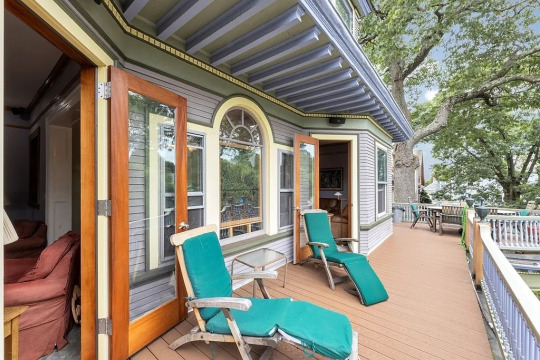
The 2nd level has a beautiful deck wrapping around the house.
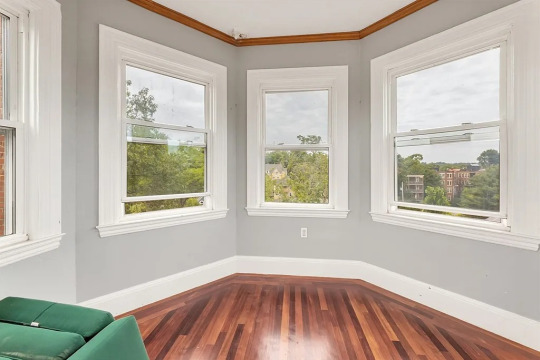
The cute room at the top of the house.
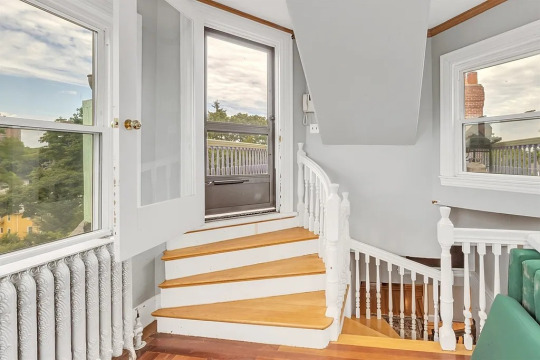
It has stairs to go out on the roof top deck.
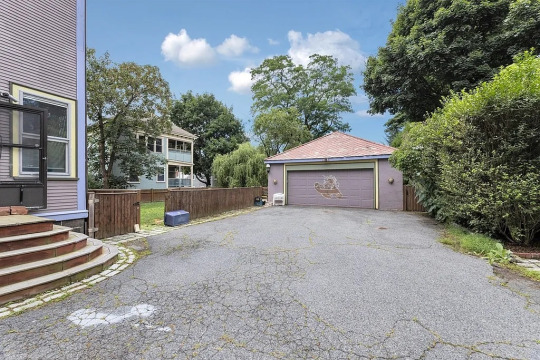
Lots of parking and a 2 car garage.
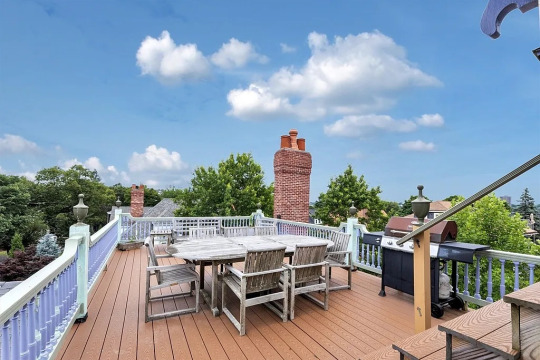
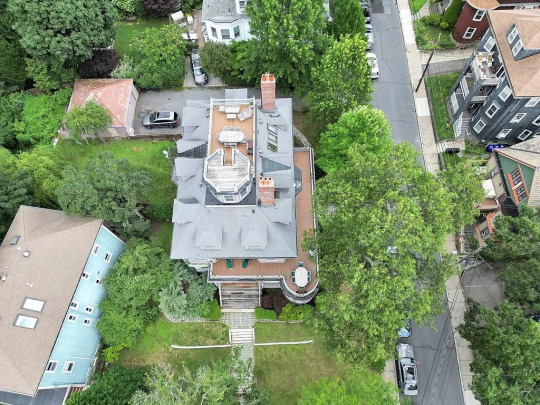
It's amazing how they constructed the deck on the roof. 0.45 Acre lot
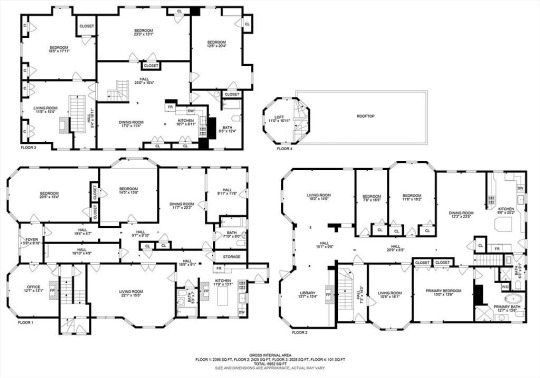
https://www.zillow.com/homedetails/38-Spring-Park-Ave-Boston-MA-02130/59132214_zpid/
293 notes
·
View notes
Photo

Exterior Wood in Chicago Large gray three-story wood gable roof idea in the Victorian style
0 notes
Photo

Chicago Tile Roofing Inspiration for a massive, three-story, victorian-style, yellow home remodel with a tile roof
0 notes
Photo

Philadelphia Victorian Exterior Example of a large ornate blue three-story vinyl exterior home design with a tile roof
1 note
·
View note
Text
It's Like Supernatural (Agatha Harkness x Reader)
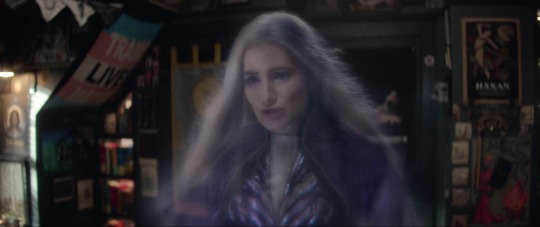
Summary: You didn’t believe in ghosts, so you naturally ignored the warnings that the house of your dreams was haunted.
Word Count: 4.8k
Warnings: 18+ Minors Do Not Engage!! Dirty talk, voyeurism, masturbation, ghost sex
A/N: This is a quick one-shot inspired by some behind the scenes looks at ghost!Agatha (the hottest ghost around, truly), my lifelong dream to own a house like the one in Practical Magic, as well as my endless love for Supernatural by Ariana Grande. I hope you enjoy and feel free to let me know what you think! :)
Tag-List: @mrsines @chiar4anna
When you heard the house you were interested in buying was haunted, you didn’t think much of it. Locals loved ghost stories, and you assumed this was just another tall tale to spook off tourists.
Even if you believed in ghosts, which you didn’t, that wasn’t going to stop you from purchasing the home of your dreams. It was a beautiful Victorian house that was arguably far too large for just yourself, with three whole floors to decorate and make your own. There were sprawling gardens and even a large greenhouse already filled with a variety of plants you couldn’t even begin to name.
You wondered if the realtor had been tending to them.
It was perfect, and you couldn’t believe how cheap it was. The realtor seemed far too eager, and a bit surprised, when you settled on it, but you chalked it up to desperation to make a sale.
When you had moved the majority of your belongings in, you decided it didn’t matter if this alleged ghost was real or not, absolutely nothing would ever make you want to leave.
If only you knew how very wrong you were.
Things seemed normal, at first. The house was everything you dreamed it to be. From what you were able to get out of the very quiet realtor and even more closed off locals, the house had been abandoned since its last owner died. There wasn’t much information on her, but she apparently gained a rather interesting reputation, based on the horrified expressions on their faces whenever you asked about her.
Agatha Harkness.
There was a portrait of her hanging above the fireplace in the library. It was one of the things that caught your eye the first time touring the property. She was beautiful, with wild dark brown hair and piercing blue eyes that almost seemed to follow you around the room. There was a locket around her neck that appeared to be a family heirloom, maybe. Her red lips were twisted upwards, forming an almost diabolical smirk that sent a shiver down your spine.
Maybe there was a reason the locals all seemed to fear her.
Things changed a few weeks after you moved in. It wasn’t much, at first. You left your laptop on the kitchen counter one morning before leaving, and when you came back home that evening you found it on the dining room table. Maybe you moved it and didn’t remember, you decided as you started your dinner. It wouldn’t have been the first time.
Only, things you placed around the house kept showing up elsewhere, and the more it happened the crazier you felt. You left a book in your bedroom and found it in your bathroom. The reading glasses you always kept in the sitting room wound up in the dining room. Clothes you swore you folded and set in your dresser were later found in a wrinkled heap in one of the spare guest rooms.
It finally reached the point where you wondered if someone was breaking in, but surely an intruder would do more than just play little pranks on you.
You didn’t even take the time to consider if the whispers and rumors of a ghost were real, you knew it was just your overactive imagination playing tricks on you. Work had been more stressful than usual, this was surely just a case of exhaustion. You most likely moved all of those items and couldn’t remember, that’s all.
It was around a month after you moved in when you decided to do some redecorating. You’d kept the majority of the paintings the previous owner, Agatha, had collected. They were interesting pieces, most of them seemed to be hundreds of years old. But there were a few you were looking to swap out, the portrait in the library included.
One rainy Saturday afternoon you grabbed a ladder, trudging into the library. Your eyes briefly flickered up at the portrait, and felt the strange sensation that the haunting blue eyes were watching you. Climbing up, you steadied yourself and made sure your feet were secure as you raised your arms, grasping onto the frame. Tugging lightly, you were perturbed when it didn’t budge.
Odd, but it did appear to be rather old, maybe it was stuck on one of the nails. Readjusting the position of your feet on the ladder you leaned forward, pulling harder than you did the first time. The painting still wouldn’t move. You tried everything, lifting and even trying to turn it, but it wouldn’t move.
Questioning your strength, you attempted to get it off the wall one more time, your feet nearly sliding off the ladder as you quickly grabbed onto the mantle of the fireplace stopping you from toppling backwards.
“Not very strong, hm?”
A sense of panic overtook you and you lost your balance, hitting the floor with a loud thud as the floorboards beneath you creaked. You whipped your head around, wondering who said that, whilst coming to the startling realization you weren’t alone.
Maybe someone had been breaking in.
Looking up, you felt your heart stop as you saw a translucent figure floating in the air. You did a double take, looking between the figure and the portrait on the wall while struggling to catch your breath.
It couldn’t be.
The figure looked down at you, a predatory grin forming on her lips. Her long hair was so pale it appeared to be white and it was draped over her shoulders cascading down her back. The longer you stared at her the more you realized that it was Agatha Harkness.
But that’s impossible. Ghosts weren’t real.
“I…I don’t,” you barely managed to get out, at a loss for words as Agatha let out a loud cackle, the sound bouncing off the walls.
“Not very clever, either,” Agatha mused, tilting her head to the side as she gazed down at you. “I would have thought my rather obvious haunting over the past few weeks would have been enough to make you notice.”
Your head spun as you listened to her talk, and every odd occurrence over the past month started to make sense.
“You’re less chatty than I thought you’d be,” Agatha observed, floating down until she was inches away from your face. “Although the silence is certainly better than that incessant singing you do in the shower. Ever heard of voice lessons?”
Your eyes widened as you realized she had been spying on you, and your cheeks grew hot at the knowing smirk she gave you.
Clearing your throat, you managed to stand up, taking a step back to create some distance between you and…the ghost.
“Is this the part where you send me running so you can keep the house for yourself?” You asked, shocking both yourself and Agatha.
“She makes jokes,” Agatha retorted, raising her hand to tap her index finger across her cheek as she stared at you. “And no, dear, if I wanted you gone I would have sent you away like the others.”
“The others?” You questioned, thinking back to your many conversations with the realtor and vaguely remembering being told you were the first person to have purchased the house.
Agatha appeared to watch the gears turn in your head as she came closer to you, slowly circling you. “There’s a reason no one else ever bought this house. They all wanted to renovate it, or tear it down and build some monochromatic slab. Modern architecture is truly a disgrace.”
She spat, frowning at the memory before looking back at you, an intrigued expression on her face. “But you’re different. I could tell.”
“So you’re a ghost because you want to keep your house intact?” You asked, genuinely curious.
“Don’t be ridiculous,” Agatha scoffed, as if that was the craziest question you could have asked her. She motioned to her wispy form. “This was a calculated risk that I plan on reversing. Eventually.”
“I see,” you said, taking in what she said, while also wondering why you were having a conversation with a ghost instead of doing what any sane person would have done. Moved. But there was the doom and gloom that was the current housing market, so maybe you were the sane one. “And how do you plan on doing that?”
Agatha raised an eyebrow, eyes roaming up and down your body in a way that left you shivering. “I’m glad you asked, doll.”
You made a mental note to start listening to people more often, especially when they try to tell you a house is haunted.
Agatha Harkness was one of the most intriguing people, or rather ghosts, you had ever met. She was full of contradictions, and you sometimes struggled to decipher if she was lying to you or not. It was clear she wasn’t used to sharing her space, in this ghostly form or not, and had absolutely zero sense of boundaries.
It was also hard to establish ground rules when she could just float through locked doors.
After a while you got her to stop listening in on your concert showers, although you swore you’d sometimes catch a glimpse of her in the bathroom mirror as you were washing your hair. You didn’t want to explore why the thought of her lurking made you as excited as it did.
She was brilliant, clearly, and you had difficulty wrapping your brain around the existence of not only ghosts, but witches. After your conversation in the library, she instructed you on how to open the passageway behind one of the bookshelves, which revealed a room tucked away from prying eyes. It was filled with countless items you couldn’t begin to recognize, as well as dozens of vials filled with colorful liquids and various animal skulls.
After you nearly fainted from the overwhelming and shocking turn of the day’s events, Agatha casually informed you that she was a witch. A centuries old witch. What led to her current spirit state was unclear, and the light prying you attempted got you nothing but icy cold glares, so you let it go.
She did seem to have a rather interesting plan to get her corporeal form back, although you understood absolutely none of it no matter how many times she impatiently explained it to you.
You thought it best to leave all magical and potentially illegal activities to her.
Agatha wasn’t kept to the house, a fact you realized one morning a few weeks after her rather blunt introduction. She could come and go as she pleased, and you never questioned where she floated off to, choosing instead to enjoy the welcome peace and quiet.
She’d come back hours or sometimes days later more annoyed than when she left, so you assumed wherever she was heading didn’t do much to lift her spirits. Pun intended.
You chose not to linger on why you were beginning to enjoy her presence more than her absence.
After a while the two of you settled into a rather comfortable routine. You had learned Agatha was able to muster the energy to physically grasp onto objects, hence the rather annoying saga of ‘I thought I left this here but it ended up there’. She enjoyed showing off for you, making a show of stirring your tea or tending to the plants in the greenhouse (it was there you met her familiar Scratchy, the rabbit that was most definitely not a rabbit).
There was the one time you were getting dressed and your bra was unhooking after you were certain you secured it, but Agatha swore up and down she had nothing to do with it.
You both ignored the fact that you could feel her icy presence behind you as her hands delicately played with your hair.
It was nice, in a way, sharing the enormous house with someone else. Even if that someone else was a ghost, who was really a witch, who most definitely had murdered countless people. But, there was a different problem that had been brewing since she revealed herself to you.
You were embarrassingly attracted to her.
It was unclear where the supernatural pull came from, but she soon became the only thing on your mind. You were entranced, completely under her spell, and all you could do was enjoy having her attention. The feeling of her watching you, the almost hungry look in her eyes as she stared at you left you wanting more.
You couldn’t help but wonder how long she was able to use her hands before fading.
As much as you tried to hide your crush it was becoming increasingly obvious, if the way Agatha leered and smirked at you was any indicator. You had never been good at this sort of thing, and the added complication of pursuing a, possibly temporary, ghost left you reeling at how to make a first move.
It didn’t help that Agatha was a relentless flirt, saying endless cheeky one liners and innuendos, delighting in the way your cheeks would flush. It sometimes felt like she was testing how far you would let her go before squawking and retreating to the comfort of your bedroom.
Lately you decided to push her buttons in the only way you felt comfortable trying. Since outwardly flirting wasn’t your strong suit, you decided to take a more subtle approach. You were curious to see if she would take the bait.
After a particularly interesting dinner, which consisted of you eating and Agatha watching you eat, you had left more flustered than before. While Agatha watching you eat was a normal occurrence (she claimed she missed food), this evening was a bit different. You had tried a new recipe she taught you, and couldn’t stop the moan that left your lips at the taste of the vodka sauce.
Agatha’s reaction was different, though. As you were trying to determine if her eyes were darker than they normally appeared, the ghost had moved from her normal spot of hovering over the center of the table to settling beside you.
Swallowing your bite of pasta you glanced at her, trying to ignore the butterflies in your stomach from the way her eyes were locked on your lips.
“Can I help you with something?”
Agatha refrained from commenting, silently vanishing from the room in her typical dramatic fashion. Rolling your eyes, you finished your dinner alone, all whilst replaying her reaction to your moan.
Later that night you got settled in the bathroom, stripping down and turning on your shower. Steam filled the room, you’d always preferred the water to be just below scalding, and once you were satisfied with the temperature you got in. Lathering your body with soap, you peeked out of the shower to see if Agatha would appear. However, if the ghost was in the room, she wasn’t making her presence known.
You continued on with your shower, the steam starting to fog up the mirrors. It was then the idea hit you. Your hands roamed down, and you spread your legs. Initial hesitation and embarrassment pushed aside in favor of imagining Agatha’s heated gaze once more, you teased yourself.
Using two fingers you played with your clit, circling the sensitive nub until you let out a soft moan at the sensation. You were already on edge after dinner, and every time you closed your eyes you pictured Agatha staring at you. Leering as she licked her lips. Letting out another moan, you teased your entrance, pretending that Agatha’s fingers were your own as you slowly pushed your index finger in with ease.
You were soaked, and not from the downpour of scorching water flowing around you. Adding a second finger, you took your time, enjoying the slight stretch as your inner walls fluttered. You couldn’t help but think about how much fuller you would feel with Agatha’s fingers inside you, her lithe digits hitting the spots you had difficulty reaching on your own.
The name slipped past your lips before you were fully aware of what you were saying.
“Agatha,” you whimpered, the sound of your voice cutting through the downpour of water.
Closing your eyes, you cupped your right breast with your other hand. Using your thumb and index finger to lightly tug on your nipple, you imagined Agatha standing behind you as her hands roamed your body. It was far too easy of a fantasy to slip into, as you were lost in your pleasure, increasing the pace of your fingers as you fucked yourself.
Nearing your release, you tilted your head back, the warm water cascading down as you let out a louder moan. You were so close, you could nearly taste it; an earth shattering orgasm just out of reach. Chasing your high, you roughly pulled on your left nipple, as Agatha’s name escaped your lips once more, stronger this time.
“Agatha.”
There was a faint, cool sensation behind you and you didn’t have to turn around to know she was there.
Of course she was.
Any self consciousness you would have normally felt being exposed was absent, replaced by an overpowering desire for Agatha to have you in whatever way she was capable of. Your fingers slowed as you made your thrusts more intentional, curling them just right and letting out every gasp and whimper. The knowledge Agatha was watching you pushed you closer to letting go.
But there was still something missing.
The hairs on the back of your neck stood up as an uncanny feeling washed over you. It was then you heard her voice whispering in your ear, sending a shiver down your spine.
“You look so desperate like this, moaning my name like a filthy whore,” Agatha murmured, and you let out a low groan in response, every word she uttered making you clench around your fingers.
“Agatha…”
“Come for me,” Agatha whispered, voice so low you barely heard her.
The reaction was instantaneous, obeying her words as your cunt spasmed around your fingers. Your legs quivered as you rode out your orgasm, feeling the tight coil in your lower stomach send a sweet sensation you felt all throughout your body. Slowing your fingers to a halt, you allowed yourself to revel in the feeling, Agatha’s presence still looming behind you as you came down from the high.
Pulling your fingers out they were coated in your cum, as the water began to rinse them clean. Agatha moved, hovering in front of you. Her pupils appeared to be blown out as she gazed at you in a way that had you squirming.
“Suck them clean,” Agatha ordered, a trace of amusement in her tone as she watched you eagerly follow her every command.
The strong effect she had on you was unlike anything you had ever experienced before, to the point where you were unable to think of anything besides the ghost.
What was she doing to you?
Raising your fingers to your lips, you sucked on them, moaning at the taste of yourself on your tongue. You swore you heard Agatha let out a low growl, but when you raised your head she was gone. Disappearing as quietly as she had earlier that evening.
A wave of disappointment hit you, and you tried to ignore the sting of rejection as your gut churned. Turning the shower off, you grabbed your towel, drying yourself off before wrapping the towel around your body, securing it so it wouldn’t fall.
You should’ve known Agatha wasn’t really interested in you. She was probably bored, trapped in her current spectral state and saw you as an easy distraction.
The house was eerily quiet, save for the creaking of the floorboards as you entered your bedroom, and you were so wrapped up in your own thoughts that it took you a moment to realize that you weren’t alone.
Doing a double take, you found Agatha waiting for you. The ghost hovering near your bed, arrogant smirk painted on her features as she observed you.
“Took you long enough,” Agatha said, appearing to be lounging on your pillows. “I was beginning to wonder if you’d drowned.”
“Nice to see you’d care if that were to happen,” you deadpanned, shifting uncomfortably as a chill overtook you, and not the type you had grown accustomed to from being in the ghost’s presence.
Agatha raised an eyebrow, but she refrained from responding. As you took a step closer to the bed, you went slack jawed upon seeing what was most definitely not on the bed earlier. A collection of your toys were laying in a neat row, having been sorted by both size and color, and it didn’t take you long to deduce who put them there.
Cackling at your reaction, the sound pleasantly ringing in your ears, Agatha motioned to the toys.
“Well?”
Gulping, you nodded your head towards your most recent purchase. A purchase that was most definitely not inspired by Agatha’s apparent obsession with purple. The toy in question was one far bigger than what you’d usually use, and a lot thicker as well. It was a deep purple that caught your eye as you were scrolling through the website, and you may have pictured it stretching you out as Agatha cooed filthy praises in your ear.
“Dirty girl,” Agatha said quietly, gleeful as you joined her on the bed, your towel hitting the floor. Her eyes fixated on your naked form as she instructed you to lay against the pillows. “Work yourself up to take it, dear. I don’t want to break my newest toy just yet.”
You felt yourself beginning to ache again, and the anticipation of what was to come combined with the ravenous glances Agatha kept casting at you ensured you were bound to have another explosive orgasm.
Grabbing one of your smaller toys, a light pink finger vibrator, you watched Agatha settle in beside you. It was just enough feeling her beside you that you could picture what it would be like if she could actually touch you.
Teasing the toy, you turned it on, the vibrations against your clit nearly causing you to let go far too early.
Agatha let out a rather guttural noise, as she leaned in closer to you. “So eager. You’re just dripping to be fucked, aren’t you honey?”
Her words only served to motivate you, as you pushed the toy through your folds, quietly crying out as it filled you. This was a toy you used more frequently, and you knew the exact speed and way to make yourself unravel without much effort.
Agatha appeared to be just as entranced as she whispered absolute filth in your ear, watching you fuck yourself closer to an orgasm with every thrust. It was unsurprising Agatha was so skilled at dirty talk, and you were even less surprised at how every word that left her translucent lips had you more wet than before. Your cunt aching as you neared your climax.
“You’re taking the toy so well,” Agatha encouraged you as you let out another whine. “This pussy was meant to be fucked open. It’ll look so perfect stretched around my cock.”
You couldn’t stop yourself as your vision turned white, hips thrusting as Agatha cooed. You came on the toy, crying out even louder than before. The vibrations quickly became too much as you felt your walls quiver and legs shake from being overstimulated. Your arms felt like jelly but you managed to turn the toy off, leaving it inside you for a few more moments as you enjoyed the afterwave of your orgasm.
Unfortunately, Agatha was even less patient in the bedroom than she was at any other given moment. You felt something cold grasp onto your hands and with a startled gasp you realized Agatha’s fingers were grabbing onto the toy. With a gentle but quick pull, the toy was out of you and tossed on the floor. You couldn’t help but cry out at being left empty, which made Agatha far too pleased.
You watched with curious eyes as Agatha mustered the strength to be able to grab the original toy you selected, feeling another tingle between your legs at the sight of her holding the large dildo.
“You should feel lucky I’m not in my full corporeal form just yet,” Agatha said, voice low with want as she approached you.
“I wish you were,” you allowed yourself to say, words becoming more difficult to form from how desperate you were to come again.
“Be careful what you wish for,” Agatha warned, raising the toy to tease your entrance, gently rubbing it up and down and you squealed as it brushed against your clit. “I’m going to ruin you, pet.”
You were soaked, completely dripping onto your comforter, at this point, but you couldn’t bring yourself to care as you watched Agatha push the head of the toy inside you. You moaned, feeling yourself being forced to take it as she let out a groan as well.
“What I’d give to feel you clenching around me,” Agatha said, eyes glued to your cunt stretching around the girth.
Your head thrashed as the pain of being fucked with something larger than you had ever taken began to take over.
“It’s too much,” you whimpered, hips jerking as Agatha laughed again, forcing you to take more of it.
“You’ll take whatever I want you to,” Agatha informed you, her words causing your clit to throb. “And I want to watch this pretty pussy be stuffed full of my cock.”
When the toy was into the hilt, Agatha gave you a moment to adjust. You had never felt so full and your hips desperately bucked for more as you writhed from the sensation. The pain beginning to be replaced with a carnal desire for her to fuck you senseless. When Agatha deemed you ready, she moved, her hand fucking the toy into you hard and deep.
The only noise in the room was the sound of Agatha fucking into your sopping cunt, the wet slaps mixing in with both of your moans. Agatha seemed determined to make you come before she lost the ability to command the toy.
“I know you can give me one more,” Agatha urged you on, increasing her pace, and you knew you would have difficulty walking in the morning.
All you could do was cry out in agreement, meeting her for every thrust as you felt your head begin to spin. It was too much, and you weren’t sure how anything else would ever compare.
“You’re going to come for me,” Agatha breathed out, appearing more desperate than before. You wondered how much of an effect this was able to have on her, given her current state. “And when you do, I want you to scream my name as you soak my cock. Can you do that for me?”
Whimpering as you nodded, Agatha gave one more thrust of her hand as you came for a third time, nearly blacking out in the process as your eyes clamped shut. Your back arched upwards as you squeezed your thighs together, keeping the toy trapped inside you as you felt cum dripping down your thighs.
It was an otherworldly experience, to the point where you briefly wondered if she had killed you from the pleasure she had just granted you.
Coming back down to earth, you panted as you collapsed onto the bed. Your body was dripping with sweat and you felt sticky and filthy, but too exhausted to take another shower. It was unclear how long you remained there with the toy nestled deep inside you. Agatha had drifted back up beside you, offering you sweet praises as you enjoyed your afterglow.
Eventually, the sensation was too much and you managed to muster the strength to gently pull the toy out of you, letting out a satiated gasp when it was removed. Your entire body ached as you made a note to clean the toys, and your bedding, in the morning.
But now, as sleep became imminent, you tossed your comforter off the bed, wiggling under your top sheet as Agatha gazed at you.
“That was amazing,” you said sleepily, head hitting the pillow as you struggled to keep your eyes open. “I’m sorry I didn’t return the favor.”
Agatha shook her head, an unusually soft smile on her face. “Don’t be. I enjoyed the show.’
Drifting off, you blinked, eyelids feeling heavier with each second you kept them open.
“Besides,” Agatha mused as you felt yourself succumb to sleep. “You can return the favor once I get my purple back.”
You made another note to actually listen to her plans for getting back into an actual body in the morning. Maybe there was something you could do to speed along the process. For no particular reason, of course.
#agatha harkness x reader#agatha harkness#agatha all along#agatha harkness fanfiction#agatha harkness smut#agatha harkness x fem!reader#agatha x reader
885 notes
·
View notes
Text
ONE OF THE DAMNED GIRLS PT.1 (P.SH)

Moving to a city with wild nights and charming days felt like the perfect choice in your head upon finishing college. Hours away from home, you accept a job at a local museum ironically placed dead between a large historic cathedral and a booming gothic nightclub. You were meant to curate the art, not be curated yourself by a local priest who found you with buckled knees outside of said goth club. ― part two here!! | MINORS DNI
PAIRING ― vampire park sunghoon x afab reader
WORDCOUNT ― 20.4k
CONTENT ― modern vampire sunghoon, cathedral/chapel settings, blasphemous behavior, false holy facades, the main vampire trope i use is the act of drinking blood, luring, and living forever, heavy manipulation and toxic behaviors, mentions of reader being alt/goth
SIDE CHARACTERS― jungwon as your very very best friend who has an installation at the museum (you guys are attached at the hip), jay as the hot bisexual bartender at the goth club, some goth guy named balor
!WARNINGS! ― dubious consent (due to the act of mind manipulation), hunting and playing victim, a lot of blood: blood sucking, wounds/puncturing, menstruation in a sexual light, manipulation, near-death experiences, fainting, talk of death, acts of mind control/luring
NOTE ― here is part one of the first vampire fic i've ever felt compelled to write in my life. shout out to me, myself, and i for being entirely deranged and coming up with on a whim based on a song a lovely anon sent to me. this is semi-proof read, and does require two parts to get the full story.
tags under cut
smut tags [ these tags refer to both parts of the fic] ― big meat sunghoon, biting, A LOT OF BLOOD, sucking and drinking of blood obv, pussy eating (once while reader is menstruating, and another time where she isn’t), deep penetration, rough sex, unprotected sex bc like…he’s dead so lmfao, missionary, scratching, dirty talk, body worship, praise, jungwon is involved in a bit of an erotic situation but there is not smut involving him,
other tags [ these tags refer to both parts of the fic]― depictions of death, anti-religious language, the act of dying including intense descriptions of the feeling, mentions of pimping and human trafficking, corrupt government, dead nuns, funerals
・・・・・・・・・・・・・・
Upon moving to this city, all you have in your mind is the future. Of what could possibly come of you here? The museum is truly beautiful, propped in the center of the historic district, a mere ten or so blocks from your newly renovated apartment.
Years worth of study has led you here and honestly you’re sure you never would have found this city as lovable as it is if it weren’t for those credit hours you poured into art history and architecture. Truly, you feel at home here. Especially working within the historic district at that beautiful museum.
The rest of the city is quite modern. A bit boring to look at if you’re being honest but, thankfully, your place of work offers much for the eye to devour. The museum itself is quite victorian, with rococo styling throughout. Many could call this an eye sore, but you find yourself loving every inch of the place. You feel like a willow wisp in the clutches of that museum, and honestly you’re more than excited to grow bored of seeing such beauty on a day to day basis.
Across the street sits another old building, also victorian in style. The large and tacky sign glowing with neon lights that reads “AFTER LIFE” goes to show that it’s very clearly a club. And the attire of those who go to and fro through the doors only further proves that it’s more than just that. It’s a goth club.
Which, arguably, high-school you would’ve died to be able to attend. Thankfully, that little goth girl inside of you still lives strong and surely the club will be a place you’ll frequent during your free time. It’s not too hard to dress the part considering you are an art loser. The majority of your clothing consists of black, colored hair, and wild make up anyway. All you gotta do is forego the ratty coveralls or the typical business quirky you go for at work and you’re good to go.
Last but not least regarding the charm of the historic district, your favorite site. One that is so profound to you and likely everyone else who visits this town mostly because, well, there isn’t much mention of it on any website regarding the city. In fact, you weren’t aware that such a place existed here until the day you came to view your apartment for the first time.
Seeing it loom from the apartment window very nearly had you sign the lease without so much as looking at the cabinet space or the bathroom setup.
No, nothing in that historic district, absolutely nothing in this city, rivals that of the cathedral that towers above both the club and museum.
There, parked just three blocks down from your place of work, sits the cathedral. Clearly old but well maintained, you can just tell that the building has seen more than enough through the passing decades. The arches are pointed and towering, and the flying buttresses only further your heart to beat with love and admiration for what men could build at one point in time.
You’ll never understand why the preferred style these days consists of primary shapes, anyway. Boxes, cones, spheres. Never twisting hallways or nooks and crannies to hide in. You miss the depth of which buildings used to be. Inside practically a maze, outside a wondrous presentation of knife-sharp features. So intricate, so many lines to trace.
What a shame to find yourself living in a space that’s a mish-mash of perfect boxes, but it’s not so bad when the window offers a daydream, at least.
You’re in love each time you gaze upon the building, actually. It’s a forever reminder that no human being on this earth could make you feel such excitement. Perhaps you’re just a nerd for gothic architecture though. Honestly, it’s a shame that this cathedral seems to be a forgotten gem despite how it’s blatantly visible at almost any view point in the city.
Fortunately for you, this only goes to show that the historic district is just that. There for those who admire, and not for those who gawk. There seems to be rarely any stray humans making their way down this street without at least an inkling of interest in the ancient life that’s been breathed here.
If anything, the streets are filled with what you can assume to be open-minded individuals. Your first day at work showed that much. Tattooed bodies, pierced faces, wild hair, even wilder attire. Yes, you feel right at home.
And despite the excitement of living in a new city where you seem to fit like a puzzle piece, life can still grow boring after a certain amount of time has passed. For you, it’s taken about three weeks of training, well-slept nights, and cozy days.
Even through the summer, the nights still have a chill in the air. Which is nice but even your night-time walks have become an auto-pilot task that offers nothing new to your forever hungry brain. So, with the weekend fast approaching, you figure there’s no better time than now to dust off those hot platform boots you bought on a whim years ago and have yet to wear.
You’re going to the booming “after life”.
・・・・・・・・・・・・・・
Well.
“After life” is certainly a perfect name for the club if the intensity of the drinks alone is anything to go by. Inside is adorned with stark black walls and silver trim, loads upon loads of purple and red curtains, women and men near-nude wrapped in straps and chains.
It only took two drinks to see the black painted walls as a beautiful void in space with wonderful dancing bodies falling into it. You can’t stop smiling through the warmth in your cheeks and dancing to deep bass with husky voiced music. Your arms stay in the air as you dance, and you welcome any dancing partner up until your third drink.
God, the drinks are strong. Or perhaps it’s just the specific drink you’ve grown partial to. One they call “Red Death”, which according to the handsome bartender, was quite popular in the 90s. You see exactly why it was so popular, considering it basically hit you like a fucking truck in the middle of this club and has you stumbling out the front door without so much as remembering why your feet are moving in the first place.
Unsure of how much time has passed since you got here, you nearly forget the extra five inches under your feet as you stumble your way through the heavy doors in front of the club. A kind bouncer with the whites of his eyes tattooed helps you with your balance as you step out, chuckling and noting that you’re definitely new here.
His strong hold on you is kind and gentle compared to the bouncers outside of the clubs back home, and despite how drunk you are, you still feel as safe as you do inside of your own apartment when he gives you a small “woah there.”
Thankfully, he keeps to himself after helping you regain balance, once again unlike most bouncers at clubs. You’re left to your own drunken plans now as you wobble around the building in search of a bench to sit on and sober up. Thankfully, that very bench is found sitting lonely on the backside of the building. You can still hear the muffled music from inside, but you’re currently spinning and able to hear just about anything, you think.
You hear your ass thump to the ground when you try to take a seat, missing the bench completely and falling a full two feet with your head hitting the bricked wall behind you.
Honestly, all you can do is laugh at yourself as you hold your head. The fall didn’t hurt, and thank fuck no one is around to have witnessed that from you. To think your senses are enhanced at this moment is quite a feat, considering you were so focused on hearing everything that you completely forgot to determine which of the two benches in your drunken vision was the real one.
And as you accept your seat on the ground as the space you’ll sober up in, your senses prove yet again to at least be slightly more amplified than usual.
A heavy scent of cinnamon wafts through your nose as you breathe in the brisk summer air and immediately you try to adjust your eyes to whatever the scent is coming from. Or, whoever.
Then, a cold hand on your shoulder. You didn’t even see him before smelling or feeling him, but somehow, your vision adjusts immediately as if you’re not drunk at all.
In fact, looking at the man is entirely sobering.
“Child, temptation has you by the throat.”
“I’m no child.” You scoff at the voice reaching your ears, frustrated as you try to chase the fizzling drunk feeling. A waste of money, you could say, to lose the dizzy feeling so fucking fast.
The man stands in front of you, clad in black, offering a gentle smile.
You can imagine you look a mess, sitting on the ground outside of a night club, but that should be expected you’d think.
“It’s a figure of speech.” The man shrugs with a chuckle. “Now, now. Allow me to help you, my dear, you are in no shape to be left to your own devices.”
You look up at him, noting that the man appears to be a priest. What kind of priest wanders around goth clubs this time of the night?
Then again, you don’t even know what time it is. What you do know is that you’re nearly entirely sober now for some fucking reason, and you absolutely can be left to your own devices.
“No, I’m fine. I don’t live too far.” You shake your head at him, but he pulls you up anyway.
Oh, a rush of woozy nausea. Your ankles buckle immediately upon trying to stand and the man simply keeps his smile aimed at you.
“My conscience will not allow me to leave you be.” He says, taking your arm and leading you further down the street.
You’re unsure as to why you don’t fight him on it now. There’s a feeling in your body that tells you to go with him, and who are you to fight it?
Strangely enough, your eyes sparkle as he leads you straight to that very cathedral that floods your thoughts on most weekdays during work. So big, so beautiful, so otherworldly to see so closely.
You stare up at the towering building even as he helps you through the doors, and then your eyes immediately adjust to the vaulted ceilings and darkened stained glass windows with only the moonlight shining through.
God, it’s more beautiful inside.
You’re entirely mesmerized by the building, blinking up at every inch of the walls and ceiling. It’s pristine inside compared to the outside, and the floors shine so beautifully even in the low-light. Your boots stomp with each step against the well-maintained floors, to the point you can feel the vibrations running from your toes to the top of your head.
You can feel your skin tighten at the viewing experience, every hair on your body raising in euphoria, pupils growing wide and dark. You smile, feeling your face flush as if you’ve got a man between your legs. There is no man though though, no. Just big arches and echoed footsteps.
It’s simply too beautiful to comprehend with a semi-drunken brain for the first time.
The man saunters through the building with you in tow a bit too quickly than you’d prefer though. You try to soak in the image of the main chapel before he leads you away from it, and thankfully you caught a decent look at the gold and silver adornments surrounding a centered altar. The figure within the altar didn’t quite get more than a glance, but you could have sworn it was no religious figure that you know the name of.
And then, within three blinks, you’re in a corridor where whispering nuns look on. Their voices sound high-pitched even in a whisper but it slows your heart rate down to that of near sleep. Drowsiness overtakes you as you blink out of sync, barely able to comprehend that you should be at home rather than in this wondrous and magnificent building with a strange priest.
Still, even as the corridor grows less and less extravagant, where the stomping of your boots on the floor turns to that of breaking up dust and weighing down creaking wood, you find it all the more beautiful behind your heavy-lidded eyes.
The deeper into the cathedral you go, the older it becomes. Where electricity turns to candles, and then candles turn to pure moonlight shining through stained glass windows.
Even up the spiraling concrete stairs, you feel your feet carry you more than the priest with his back turned to you. He wouldn’t need to lead you through this building at all, as the feeling in your gut would likely have you explore the place inch by inch if you were given the permission.
Still, even while your mind is sober but your body is drunk, you find it hard to believe that people still reside here. Never once seeing anyone come from the cathedral since being in this city. And trust, you have honestly stared at it day after day during work.
That means nothing to you now though, considering you’re inside the building, being led to a small room for sleep where your sleepy eyes devour the small bed against the wall.
The man who led you here lends no more words or thoughts to you as he steps inside, presents the room to you, and then quickly leaves with that same smile he gave you outside of the club.
A nun replaces him with light and silent footsteps, running past you to fluff the flattened pillow on the bed. Another came in behind her with a small bowl of crackers and a glass of water. She holds out the bowl and glass, urging you to take them from her.
Naturally, you do. Popping a cracker into your mouth and instantly feeling it soak up any saliva in your mouth, leaving it feeling dry and sore before you sip the water. And with a nod from the two nuns, they leave you be.
This room appears to be that for refuge, surely for those the church takes in when they’re in need of a warm bed and some food.
You smile, saying nothing as you sit down on the bed and place the glass and bowl on the small ledge by the window. There, you take off your boots and flop back without so much as sinking under the thin covers, and you fall asleep as if there’s nowhere else on this earth you’d rather be.
・・・・・・・・・・・・・・
The sun feels warm against your face when you stir from your slumber. Your eyes feel heavy though, so you simply lay here and breathe in the strange heavy air. Your eyebrows furrow at the feeling of the bed beneath you. Stiff, hard, uncomfortable. Clearly, you’re not at home.
And, well, that’s when the happenings of last night dawn on you. You can barely comprehend what the helpful priest looked like, better yet how long it took for your feet to carry you to this room.
When you open your eyes and squint to look out of the stained window, most of the city is distorted through the tinted colors, but you can tell that you’re quite high up in the building. Then again, the throbbing in your feet could have probably told you that.
Still, sitting in this bed now feels much more uncomfortable than it did when you initially laid down. Your head pounds as you pinch the bridge of your nose, squinting around the room and trying to grasp your memory.
The only thing you remember is the cold hand that guided you here and every beautiful inch of the cathedral. Which can only mean, you have no fucking idea how to get out of here.
Oh, the horror and embarrassment of needing to search for someone to help you leave feels unfamiliar and uncomfortable. Surely, if you’re silent with your feet, you can search the halls until you manage to find a back door, right? At least the route would be scenic and interesting if you can manage it.
And, well, you do try. Searching for a staircase the moment you leave your room simply because you know that the only way home is down at least a hundred steps. Strangely enough, your instincts seem to know exactly where to go.
Somehow.
Your socked feet carry you straight downstairs and to the main cathedral. You weren’t necessarily expecting to find a room full of people upon entering the space either. After all, if it were Sunday perhaps you’d have to drag your hungover ass past a crowd participating in Sunday mass.
Despite never seeing a soul enter this cathedral save for yourself and that priest.
Weird, there are a few people with bowed heads sitting in the pews of the main chapel. All appear to be clad in black and gold, one or two others with silver. Not entirely cloaked but still incredibly eerie from behind as you look on with each silent foot step.
And suddenly, your body freezes.
There, at the center of the altar stands a stoic man. Posture so straight you could argue he is nothing but an ancient statue. Behind him, you note that there is an actual statue of a figure standing much the same, far too distant to make out the face of.
Only for a moment do you recall glancing at the statue from the night before, noting how it resembled no god nor deity that you’re aware of. It doesn’t even resemble a human the longer you stare at it, actually.
Ah. Yes. The vibes in this cathedral are off. From your feet somehow knowing the place as if it’s your own home to the silent chapel bowing their heads to an even more silent man standing frozen in the center. If at all, you feel like you’ve been caught in a photo, stuck with your feet on this single tile with the front doors just out of your reach.
That is, until one of those whispering nuns makes her way to you, tapping your shoulder with a nod and a very quiet, “Shall I see you out?”
And she does, opening the large doors for you and closing them behind you without so much as a sound.
Strange, because you remember the echo of those doors closing from the night before. But whatever, you guess, as you’re assaulted with the bright afternoon sun forcing your eyes to tear up.
You take a step through the flash-bang of summer air, slowly adjusting your eyesight to the very museum you work at. Bustling with your co-workers who are made to work this weekend, you try to avoid being seen. After all, as a new employee, the last thing you need is to be perceived as a hungover mess while walking out of that weird fucking cathedral with nothing more than socked feet and a pair of stompers held against your chest.
And so, you make the short trek home, thankful for the walkable city but entirely unthankful for the charming weather your realtor promised for this time of the year. It’s fresher than you’d like for it to be outside today, the warm sun keeping you at a perfect temperature while the cold breeze offers a shiver here and there.
You’re not sure why it pisses you off. It’s probably the headache that only pounds harder and harder with each step you take.
Finally, you make it to your apartment. You feel cold when you step inside the lobby and make your way up. Somehow you feel even colder when find yourself at the window, gazing at the same cathedral you just spent the night in, looking hazy in the afternoon sun.
It looms there in the city, with its elder rooted walls and pointed arches. Still so beautiful, still so mysterious, still so fucking luring.
Even after sleeping there, and even after you felt the vibrations inside skew your comfort, it stands out not only in the city, but in your brain. With the modern city only forcing it to stick out like a sore thumb, you can argue that the city could be just as old and still that cathedral would offer a shiver down your spine.
Your head pulses at the sunlight shining through your window, forcing your eyes from the darkened haunt, and you’re quick to make your way to the kitchen to rummage for something to help with the headache.
And by the time you flop down on your couch, you drift back to sleep, realizing that you’re not entirely sure if you slept at all the night before. Despite waking up, despite not remembering a thing from after you laid down, and despite feeling rejuvenated in every aspect aside from sleep.
That rejuvenation strangely drains you more as you drift to sleep, finding it so unnatural that you willingly slept in a maze filled with no face you can put a name to.
・・・・・・・・・・・・・・
Making your first friend feels good. Weeks worth of pretending and hoping you and your co-workers would somehow become besties outside of the museum walls fell short, after all. Not that you don’t consider them friends, it’s more so just the fact that they’re all a bit too stoic and up-tight for you.
You’re quite a bit younger as well. You can tell that they lost their spark for creating art years ago, if they ever even created it in the first place, anyway. It’s all just curating, curating, curating for them. An eye for beauty only, which is respected and appreciated but still, no eye for fun outside of these walls though.
That’s where Jungwon comes in. A young artist with first-installation jitters dimpling his cheeks as he offers the smallest “hello” that you think you’ve ever heard from another person.
He’s similar to you in the way he dresses. He works hard, amazing you with each piece of his collection that’s pulled from a tightly packed box, filled with bubble wrap and slammed with “FRAGILE” stickers.
Arguably, you don’t need to be friends with your co-workers when you have artists like him coming in and out every few months. He’s quite lively, very excited, and almost clumsy in the way he carries himself.
You were endeared with him the moment you met him and honestly just three days in, the two of you are practically attached at the hip as you push and work hard alongside him to set up the installation as perfectly as possible for the following weekend.
And, well, the first showing went off without a hitch. His smiling face could have been seen for miles, you think, as you watch him mingle and blush at each compliment and critique of his work.
So bright.
So full of life.
The exact person you’d want to be around.
“Jungwon–” You elbow him in the side as he nods and shakes hands through each farewell while the museum comes to its close for the night. “It’s Friday.” You smile.
He nods you off, paying close attention to each face that came to visit his work. And only when the halls are empty does he make his way back to you with a deep exhale and a loud, relieved groan.
“Finally.” He huffs, blowing a strand of his hair up and into the air. “Just fifty nine more days to go.”
You roll your eyes fondly at him already counting down until the two of you are scheduled to take down his work.
“You do know you only need to be here for opening night, right?” You laugh.
“Well, yeah.” He shrugs. “But it’s my first installation, I worry some kid will come wipe his snotty nose all over my hard work.”
You chuckle, he chuckles, and then you turn to face him.
“So, it’s Friday.”
He bounces on his feet.
“Yeah, glad to see you seem to grasp the idea of fleeting time and whatnot.” He looks at you with a mischievous smile. “What about it?”
“We should go out. The club across the street has really strong drinks for half the price as most places.”
You watch as Jungwon’s eyes shine when they flick behind you to glance out the window. Then his face falls, his eyebrow raises, and he tilts his head.
“You do realize we’ve been here for like, eighteen hours straight, right?”
You nod casually with a shrug.
“I live super close by, if we get tired, you can just crash on my couch.”
He pretends like he thinks it over for more than two seconds before ultimately accepting the offer of fun.
“Cool. Wanna meet me there in an hour? I should probably change and stuff first.”
You eye over his outfit, and then give yourself a quick glance.
“Good plan.” You smile, backing away and throwing your bag over your shoulder. “An hour. Be there.”
You both nod in agreement and go your separate ways. Sleepy, but entirely willing to celebrate Jungwon’s huge accomplishment with drinks that have already proven to be too strong.
The hour passes quickly, wearing that same pair of boots for a second time now that you have the perfect place and reason to stomp around in them. This time, you even go as far as darkening your lips and smearing your mascara just a smidge. After all, you’re definitely gonna get drunk and your makeup will be smeared by the end of the night regardless.
You gasp upon seeing Jungwon’s chosen attire, offering him an “Ooooh” the second you walk up to him. He had been leaning against the front doors of the museum, as if he’s simply an on looker and not a working artist with a top-notch showcase within those walls.
He lends you a matching “Ahhhh” upon seeing your chosen outfit. Both of you somehow match in a way that makes this appear more like a date night rather than friends getting drinks. Which is kind of cute and a welcomed idea if the two of you have one to many and accidentally start making out or something.
It feels platonic enough to laugh off in the morning, anyway. And really, while his boots don’t lend him extra height, he stomps around in them much like you do your own. With his black knit sweater littered in frays and pulled yarn, and his hair intentionally messed up.
“Wonnie,” You offer the nickname easily as you grab onto his arm and check the street for cars before beginning to cross. “I think some eyeliner could finish off your look.” You laugh as the two of you practically prance with heavy boots to the club.
He smiles at the nickname, hiding his face only slightly in his sweater when he blinks back at you with sparkly eyes.
“Really?” He smiles, dimples on full display for the tattooed bodies lined up outside, already checking out the artist.
“Yeah, oh–” You huff, digging in your small shoulder bag. “I have some, let’s do the finishing touch.”
And when the two of you stand at the back of the line, you do just that. Carefully holding his cheek in one hand and lining the lower lashes on his left eye.
He doesn’t even close his eyes, and instead looks up into the night sky with that same dimple showing. Blinking every few seconds at the sensitivity, ignoring the fact that his eyes start to prickle at the feeling.
“It tickles,” He chuckles in a hushed whisper, never having a friend be so close to his face like this before. “How do you manage to do this every day?”
“I guess you just get used to it after a while.” You focus on the way the darkened color brings his eye to seem more catty than it already was, taking your thumb and swiping the bottom lid to smear the charcoal makeup.
You note how innocent and shining his other eye looks compared. Nevertheless, you go to rest your hand on his other cheek now.
Just for a moment, his eyes flash down to look at you. So, so close to his face. Instantly, you lend him a pause and your own smile.
“You’re blushing.” You laugh, holding your hand steady in wait as he shifts his weight to the other leg out of natural nervousness.
“Sorry,” He whispers out, blinking frantically to prepare for his other eye to tickle. “I’m not used to being this close to someone.”
Ah, you don’t believe that for a second.
“Look up.” You instruct, already lining his other lashes. “Feels like I’m putting the finishing touches to a masterpiece.” You add in a lame chuckle, feeling a little flustered yourself the more you note how his eyes water at the tickle. They shine so pretty.
He laughs out at your comment, a hand shooting to your wrist as you smear the liner on him. Not to be intimate or anything, just simply to steady your hand more.
“I guess I am kinda the canvas like this, huh?” He comments, standing as still as he can while looking up at the moon. “Hey–”
“Hm?” You say, pulling your hand back now and doing the same with your thumb to smear the make up into perfection on his flawless little face.
“What kind of gum is that?” He asks, blinking a few times before adjusting his eyes properly and pretending like he can’t feel the waxy substance caked on his lashes.
“Just regular spearmint.” You give him a half smile. “Why, you want a piece?”
He nods, mostly because if he had known you were going to get this close to his face, he probably would have already had some type of candy in his mouth.
Again, it’s not like he has feelings or anything. It’s just, well, it’s always intimate to have someone so close to you. In your space. Your bubble. No one ever gets that close unless they want to kiss. Or, he guesses, if they’re putting eyeliner on you.
“You look really cute,” You comment now, stepping back after giving him a piece of gum and looking over how the smeared makeup really does complete his look. “Should’ve brought one of my chokers too. Now that, yeah.”
“Huh?” He tilts his head as the two of you move up the line. “You’re really into this kind of scene aren’t you?”
You nod shyly.
“Was a total mall goth back when I was a teenager. I would’ve stalked you around the mall if you looked like this back then, really. Totally my type.”
He lends a bashful blink and a half-hearted laugh, stuffing his hands into his pockets and looking to the ground.
“Well, when I was a teenager I looked like the person who invented calculus.”
“And now you’re just a little work of art, huh?” You continue the cringey art-jokes, mostly because you like the way he tries to pretend they’re funny rather than utterly horrifying.
And he does smile at it, ears flowing with heat as he blushes. He probably wouldn’t feel so shy if it weren’t for the fact that he also heard compliments all day about his art. He’s a bit sensitive right now.
“I guess so.” He accepts your compliment like all the others, lifting his shoulder to his cheek with a squinted eye. It’s nice to feel like the world’s favorite person for a night, truly.
And the conversation is even easier from here on out. Albeit, a bit flirty but it stills platonic enough to where the two of you are just…in a comfortable little bubble surrounded by faces you don’t know. Perhaps playing the part of being two individuals who came to a club together rather than separately and alone.
As the hours pass, there are several strangers approaching the two of you. Words of “need a third?” and “well aren’t you two just fucking perfect?”
Jungwon basks in it, snickering quietly with you but never denying a single accusation. The two of you play along. Drinking, dancing, and then more drinking. Up until Jungwon decides he’s held his bladder long enough and is off in search of a bathroom while you make your way to the bar.
For more drinks, of course. Not to hit on the bartender you met the first time you came here.
“Another red death?” The man with inky red hair smiles at you, already grabbing a glass and starting your drink.
“Yes but, can I actually–” You pause, glancing at the other man behind the bar.
Red haired man laughs knowingly with a nod and a side eye before pointing silently at his co-worker and raising a brow at you.
You nod back, dipping your face only slightly when you see him take two steps back and whisper to the man.
Instantly, you feel a bit more shy over asking to be served by this guy but goddamn. His dark hair looks slightly damp when his eyes glance to you upon whatever is being whispered in his ear, probably from something spewing in his face after being shaken up, or perhaps from sweat.
You try to avoid eye contact under the man’s gaze when he walks over and in front of you. Sharp jaw, silver chain, loose black t-shirt revealing equally as damp collar bones.
God. The shirt is sticking to him.
“Babe, my eyes are up here.” He laughs, holding an empty cup and leaning on the bar towards you. “Had a little too much to drink again?”
You nod, dazed by his dark eyes before immediately shaking your head.
“Red death, please. Two of them.”
The man nods with a knowing smile.
“I saw that you came here with someone.”
He’s flirting. Mostly for tips but it’s not like he hasn’t been known to take people home from work before so, wherever it goes is where it goes for him.
“Jay, can you grab me the-” The red haired bartender says from behind, and Jay, presumably, hands him a bottle without so much as letting him finish the sentence.
“He’s cute.” Jay continues talking to you, enjoying the way you don’t realize how you fold in on yourself. “Any reason as to why you asked me to make your drink?”
“Um, oh,” You were gonna be bold, but you feel Jungwon suddenly clinging to you from behind, eyeing the bartender just like you are. “I just think you make them better.”
“Did he just say I’m cute?” Jungwon whispers behind your ear, watching the man’s hands as he makes the drinks with expert knowledge.
“You’re both cute.” The bartender smirks, looking between both of you and then offering a wink. “This round is on me.” He adds, sliding both cups forward and brushing your hand just for a moment before turning his attention to someone else.
Honestly, it’s like you and Jungwon are the same person at this moment when you grab your drinks and you turn to face each other.
Both of you, bouncing on your feet with whispered squeals over the hot bartender including both of you in the compliment.
“Oh my god.” You stare forward, tasting the drink and noting that there somehow seems to be more alcohol in this one. “He’s so–”
Jungwon nods to you excitedly, sipping his drink quickly before glancing behind you and meeting the eye of the bartender again.
“He was just looking at your ass.” He comments, flipping his body to cling to your arm and now turning his back to Jay “You think he’s gonna check mine out too?”
You nod with a snicker, the song changing and the tempo instantly drowning your thoughts.
“I love this song!” You shout with drunken glee, already making your way from the bar but keeping that little thought that hopefully, Jay will keep glancing at the two of you simply because it’s fun to be watched by a hottie.
And Jungwon just goes with your flow. Dancing with sticky sweet lips, eyes glazed over from the music and mood. His makeup looks more beautiful now paired with strands of his hair sticking to his sweaty forehead.
You don’t think you’ve ever seen dimples so fucking deep before, and it’s almost painful to remember his face without that smile plastered on it.
“Wonnie,” You grab him by the shoulder and pull him against you, ignoring how his hair dips into your drink for a moment. “I think you’re my best friend.”
And the way he pulls back with a gasp, smiling wider? It shatters your heart just so it can grow larger.
“I am?” He does a little bounce through his dance move, eyes shining in the strobe lights, flashes of red and purple shading his cheeks, only deepening those dimples. “Really?”
Never have you enjoyed spending time with someone like this. Never without crushing hard, never without wanting to take them home and fuck them until you can’t walk. Jungwon is different though. He really does feel like a long lost best friend, like the part of you that has been missing for far too long.
The moment you met him, you clicked in a way that didn’t involve a dick or a hole. I mean, sure you’d probably fuck him for funsies but there’s really no point in it because you feel perfectly happy, perfectly fulfilled, just having him spend his free time with you.
Surely when he has to travel back home, you’re going to cry.
“Why do you have to live so far away?” You pause your dancing, making yourself sad at the thought that he will only be here for a few weeks. “Who am I gonna hang out with when you leave?”
Jungwon lends you a pouty sound, a coo, almost.
“I only live an hour away.” He laughs, leaning forward and plastering his sweaty forehead to yours with a slurred shout so you can hear him clearly. “I’ll come see you all the time!”
And with that, the mood seeps right back into your veins as the smile overtakes you.
You dance with him, forehead to forehead for a long, long, while. Up until the club is so crowded with people that Jay couldn’t possibly be paying attention to anything other than making drinks, and you couldn’t possibly pay attention to anything other than the music vibrating the alcohol in your stomach.
It’s almost suffocating, as you feel a pang in your chest of overheated anxiety. You breathe in, smelling the fifth piece of gum that Jungwon slipped from your pocket on his breath. You exhale, smelling your own sweet alcohol breath before pulling back and dragging Jungwon by the hand into the only corner not packed with people.
“You okay?” Jungwon slurs as he sways in front of you, eyes trying their best to seem concerned. “You look like you might get sick.”
You nod, feeling your mouth fill with warm saliva indicating that you should probably go to the bathroom now.
“Okay, lets get you to-”
You cut Jungwon off with an off balance sprint to the bathroom and somehow he keeps pace with you, gripping your shirt and refusing to lose you in the crowd.
Unfortunately, as you press on your stomach to somehow hold down whatever is trying to come up, you notice how there’s a very long line for the bathroom.
And it’s still suffocating in here.
And your mouth tastes too sweet. And the music is too loud.
“Let’s go outside!” Jungwon shouts against your ear, vibrating your brain as he navigates you through the crowd himself, pressing you up against the front doors of the club before pushing you outside with him close behind.
The waft of breezy summer air instantly fills your lungs and your stomach settles at the space you have to yourself now.
You stumble forward, making your way around the same concerned bouncer from before who only smiles at you and Jungwon struggling to find your footing.
And, like the best friend you knew he became, he tries his best to be the sober friend right now. His voice wavers and crackers when he speaks, but his hands are firm on both of your shoulders as he presses you against the wall behind you.
“Stay here.” Jungwon says with concern still in his voice. “I’m gonna run back in and get us some water, okay?”
And you nod in a daze as your eyes follow him when he disappears back inside. You note how he says something to the bouncer before opening the doors, and surely he simply asked that the guy keep an eye on you.
“You should probably eat something soon, sweetheart.” The kind bouncer comments to you in the night air, stepping closer to you and standing just against the wall next to you.
You feel protected by him, so there are no alarm bells ringing.
“You know I can’t let you back in, right?” He chuckles as he speaks to you calmly.
“Oh, I bet.” You laugh, breathing in the air again and again, still not regretting the fun you’ve had for the past few hours. “Just gonna sit here and wait for Wonnie, he’ll help me get home.”
“Good, good.” The bouncer confirms your words, still standing protective next to you when you hear the doors fly open and a few seconds of booming music before it’s muffled again.
Jungwon flops down in front of you on the sidewalk now, two water bottles in hand with a smile on his face.
“Jay gave me these.” He smiles. “He said if we can handle waiting til closing time he can drive us home.”
You laugh sheepishly. Unfortunately, you’re a bit too drunk and you know you probably wont make it another hour and a half with an additional however much time it’ll take for him to close up the club before needing to pass the fuck out.
“I think I’ll have to take him up on that next time.” You slur your words. “You’ll help me walk home right, Wonnie? It’s a short walk.”
Jungwon nods, still doing his best to act as sober as he can, but the bouncer shuts him down fast.
“Oh, I don’t think so buddy.” The bouncer laughs. “You’re both fucked out of your mind.”
You laugh, Jungwon laughs, and the bouncer throws in his own hearty sigh.
“Fuck–” You have a sudden, sober thought. “The tab. Jungwon, did we pay the tab?”
He pauses, eyes widening.
“Shit.” He explains before jumping up on unsteady feet. “Can you help her call for a ride?” He slurs out at the bouncer, only disappearing inside again when the kind goth nods at the request.
And as you sit here in the silence after the bouncer helps you order a ride, a few minutes pass. Your eyes are out of focus as you stare up into the night sky before closing them.
You could fall asleep right here on the sidewalk if you’re not careful.
Another few minutes pass, now a loud slam of the doors rings in your tired ears now and you jolt out of the drowsy state, opening your eyes thinking you’ll find Jungwon rushing to you but instead, you note how suddenly you’re entirely alone.
You don’t know how long you’ve sat here, or where the bouncer went, better yet why Jungwon isn’t back yet but what you do know is that suddenly, you’re mind is sober and fucking assaulted by the smell of cinnamon.
You glance around, trying to focus on the scent and where it’s coming from when�� oh.
There, walking down the sidewalk is that fucking priest from before. Tall, clad yet again in black clothes, and he simply pauses his step in front of you.
“Again?” The man calls out to you with an amused voice, lending you his hand, but you don’t take it.
Instead, the doors suddenly fly open and Jungwon stumbles out again, nearly tripping over his own feet with an apology of “sorry, jay was trying to convince us to–”
“Uh, hi?” Jungwon interrupts himself as he takes note of the man standing in front of you. “The fuck are you?” He checks the man out, not quite able to focus on him in full.
The priest nods his head at both of you, staring Jungwon up and down before landing his eyes back on you.
“Get her home safe.” He says nothing else before continuing his nightly stroll.
And, well, you do get home safe.
You and Jungwon are a mess of limbs in the short ride to your apartment, and an even messier pile of idiots by the time you make it inside. The couch is long forgotten by the time you close your front door, feeling Jungwon follow you all the way to your plush bed with drunken groans and giggles.
There, you flop onto the bed fully clothed without so much as a happy “goodnight” and you’re both drifting off to sleep. Jungwon’s heavy limbs are thrown on you as he loosely spoons you. Like he’s still trying to take care of you despite the fact that you no longer feel sick, and you’re both perfectly safe behind your apartment walls.
・・・・・・・・・・・・・・
Have you no shame?
Fuck no.
What about Jungwon? Nah.
Both of you have a pep in your step by the next Friday, waiting for the museum to close so Jungwon can walk home with you and get all dressed up and ready for another fall into the infamous “after life”.
“We should try to stay until closing, maybe Jay will bring us home this time.” Jungwon wiggles his eyebrows as you put his eyeliner on for him again.
“We’re gonna have to look real good then, yeah?” You smile at his pretty smeared eyes, reaching your hand up and ruffling his hair.
And you do. Both of you dress up in the darkest, blackest, sexiest fit you can find in your closet. Jungwon is sporting one of your pretty, sheer lace undershirts beneath his own unbuttoned black cardigan, pants tight and low on his waist.
You, with another semi-transparent shirt. Sheer, showing all the goods if you hadn’t put on a nice fitting bralette under it. Cute skirt that shows your thighs, the stompers, of course.
And the finishing touch this time? Matching chokers.
“Cute.” You comment, leaning forward and popping a minty kiss to the tip of Jungwon’s nose.
“You too.” He smiles, pinching your waist before turning to face your vanity mirror and checking himself out.
Cute is right. Jay’s probably gonna fall to the floor when he gets a look at the two of you.
And, well. The night is a blur.
Jay does, in fact, eye the two of you with that sharp smirk like he did last weekend but you, unfortunately, drink far too much yet again.
Jungwon slowed down a bit towards midnight but he kept an eye on you for the most part. Trying to secure the ride for both of you by orbiting around the bar and making flirty talk with both bartenders when time allowed it.
You stayed on the dance floor through it. Sometimes dancing with Jungwon when he comes up behind you with clingy hands and updates on the Jay situation, but after a few songs he’d wander off again.
It’s nice, kind of. Having someone with you that can maintain control through your own drunken stupidity. You don’t mind dancing alone, after all, you’re not entirely alone giving the pretty men and girls who come by to dance with you every other song when Jungwon isn’t around.
And of course, around the same time as last time, you find your mind feeling suffocated by the time the club is at capacity.
You sway on the dance floor in search of Jungwon, unsure of which way the bar is because your eyes simply can’t adjust to the darkness and flashing lights by this point.
Dimples. You need to find the sunshine face in this void of darkness.
And you search.
And search.
Until you’re stumbling out the front doors alone, knowing that if Jungwon is looking for you, he’ll probably know you stepped out to breathe at some point.
Just like the week before, the crip summer air outside instantly settles your stomach and breathing comes easier. You feel more sober than you thought you were as you sit here, making small talk with the bouncer who finally introduces himself to you.
“That’s a good name for a big goth teddy bear.” You mock the man. “Balor.”
“In the flesh.” The man waves you off.
And then, suddenly, the bouncer is stepping closer to you with a stiffened shoulder, the air outside shifting to something else for him, but you’re completely unaware of it.
“I need to step inside for a moment, will you be alright for a few minutes?” He knows he shouldn’t step inside, but in all fairness, it’s kind of the protocol at this point.
Considering that man has made himself very clear that if he’s near the club at all, it’s for good reason and he’s not to be interrupted. At least, that’s what code is for the bouncers here at this club.
It’s a shame though, to know he has to leave you to the night. You’re a fun girl, peppy and sweet, not rude or hard to make small talk with on the long nights of work. Maybe you drink a little too much, but still. It’s not like the bouncer knows why he is to leave the sidewalk when a certain someone wanders by. What he does know is that more often than not, he’ll sink away inside only to resume his position alone, with no one left on the sidewalk.
Probably just a pimp.
Or human trafficking.
He isn’t sure, but time and time again he has been told to leave it be. That it’s nothing wretched. That it’s simply a territory that isn’t their own.
Still, you nod to the bouncer.
“If you see Wonnie, can you scold him for letting me get lost?”
You miss the look of concern on the bouncer’s face.
“Hey, come back inside, I’ll help you find him.”
“Oh, hello again.” A voice echoes from around the corner, causing the bouncer’s shoulders to fall as he immediately offers you a small “I'll find him–” before disappearing behind the heavy doors with haste.
And then, cinnamon. The spicy scent wafting through you so fast that you’re almost dizzy.
More dizzy than you already were, anyway.
“Have you learned nothing?” The priest walks up to you, chuckling and raising his eyebrows.
“Weird ass priest.” You say, paying no mind to the happenings of just now, totally unaware of the energy surrounding you.
“And to what god do you believe I pray?” He tilts his head as he stands in front of you, hands behind his back, leaning down at the waist to position his face in front of yours.
The question makes you look up at him with a skewed brow.
“The usual one?” You ask, rolling your eyes at the silly meeting.
Again.
A third meeting.
“Ah, the usual one.” He mocks, nodding his head before standing back up and towering over you. “Do you seek him out?”
You nod momentarily, having never been religious but at this moment, as drunk as you are and as alone as you feel with this strange man, only god could answer your curious question as to why you keep meeting him.
As to why you’re always all on your own when he appears.
As to why he forces a hope in your mind that god is really out there, and he’ll protect you when the bouncer isn’t here.
“Was that a nod?” He smiles at you, landing a cold hand on your shoulder.
“Yes,” You whisper out, feeling heavy and more and more dizzy by the moment. Not from the alcohol but from something else. “Do you know where I can find him?”
Your voice calls out on its own to him. You don’t recall wanting to ask him that, nor do you recall even thinking those words before saying them.
“He’s right here, love–” The priest pulls back, presenting the space in front of him before turning his hands inward and presenting himself to you. “I am God.”
You freeze, a rush of cold running through your veins. Surely you’re hearing him wrong despite that voice echoing those words in your head three, four, five, six times.
“Isn’t that considered blasphemy?” You try to play it off in a joke, hiding the chill down your spine.
Pretending you’re not interested.
Wondering why it is that you are, actually.
“Perhaps on any other street.” He confirms for you, now crouching down and showing his face plainly to you. “Do you keep secrets?”
Your body nods before you can think to do it yourself, and you narrow your eyes for a moment at him. He’s…insane looking. Unnaturally flawless. Like those little speckles of moles on his face were placed with perfected intention.
You’re mesmerized as he looks at you, eyes glancing to each part of your face, watching your expression change and fall, then rise and– he chuckles fondly, deeply.
“I believe you.”
Why do you feel proud of that?
“Come back with me, yes?”
There’s a long pause as you fight to think for yourself. If Jungwon were here with you right now, surely you’d be more grounded than you feel right now. Surely, you’d be having a heated conversation involving some sort of shared fantasy over that bartender.
What was his name again?
J…J-
Your eyes adjust to the face in front of you as you lose your train of thought. Something inside of you pulls. You can’t tell if it’s your heart or your thoughts but it appears to be instinctual when you replay his invitation in your head. On any other night, with any other man, you’d say no.
Under these circumstances alone, you should be running away.
This man. Dressed as a holy priest, walking to and fro from what you assume to be his home within that unnatural cathedral, presenting himself as god.
You should stand up and disappear into a crowd of rowdy dancers.
You should find Jungwon and cling to him.
You should push him away, and you should be recoiling by his cold hand that brushes your cheek. His voice shouldn’t feel so good in your ears. Like a siren, something inside of you doesn’t want you to run.
“Temptation has you by the throat, my dear.” He smiles as his hand brushes your warm cheek again and again. “You seem rather fond of the feeling.”
And now he flashes his teeth to you. Glistening brighter than the moon, he appears all but natural to you at this moment when you spiral internally at how fucking beautiful he is. Surely this guy is just a turbo goth that truly lives the life. Probably gives his heart to satan and only fucks during a full moon.
And oh, wouldn’t you know.
You glance up at the sky again, the moon full and nearly pulsing in the sky like it’s a living being itself. Then your eyes fall back to the priest, his smile still present.
A weirdo. A freak.
But…aren’t you too?
You barely feel yourself stand up and take a step forward under his arm. You follow the scent of him if nothing else. Heavy in your nose, like a hidden treasure cloaked by the darkened fabric draping over his body.
You want to smell it deeper. Maybe if he were to take off those clothes you could–
“By the throat.” He mumbles quietly as he leads you away from the club.
Away from familiarity. Away from Jungwon. Away from the public.
There, straight back to that damned cathedral.
You’re more unnerved this time though, because the moment you step through the doors, you cannot, for the life of you, recall what you were supposed to be doing.
・・・・・・・・・・・・・・
Waking up with a weight on your side, you smile at the feeling of what you assume to be Jungwon next to you. As you lay here, not quite comprehending what happened in the blur of the night before, you start to take note of something. Color.
The light behind your closed eyelids don’t match the yellow-white light of the sun shining through your bedroom window. No, you’re seeing colors.
Blue, red, green–
“Wonnie?” You call out, squinting your eyes open, not quite processing the room before you feel a pit in your stomach. “Wonnie?”
Holy shit.
You thought it was a dream.
You thought coming back to this cathedral was nothing more than a drunken dream. That the weight on your side was more than just a misplaced pillow.
And as you lay here in a room that isn’t yours, and most certainly a different room compared to the one you slept in previously here, you try to think.
Was it not a dream?
The way the priest held you close and inhaled you? The way he put you to bed and left you here in the darkness? The way you– oh.
This feeling in your chest, pulling, pushing, weighing so heavy. Something inside of you wants to see him despite your uncomfortable awakening. No, you need to see him. This feeling, you know now, only becomes more aggressive when he’s near too. Which can only mean he isn’t far outside of this room.
You think hard about him and what you can remember outside of the blur in your head. He’s attractive. His face is otherworldly, with eyes so dark you hate that you can very nearly see yourself floating in them.
The image of his face sits clearly in your hungover brain as you try to think. The feeling of his cold skin against your face, his lips, his…
Red.
Panic washes over you when you jump out of bed, ignoring the head rush and the way you immediately topple over and onto the floor. You need to go home, you need to find Jungwon and make sure he made it somewhere safe last night. You need to find your phone, and your…purse?
Your shoes?
Where the fuck are your things?
You plant your hands against the cold wooden floors, staring straight down as you try to think. Still, nothing comes but blurry images of the club and then solid images of Sunghoon flashing like still photographs behind your eyes.
Are you losing your goddamn mind?
Finally, you take a deep breath and stand on your feet, rushing for the door and expecting it to open easily, just like last time. But no. It’s locked. You’re fucking locked in. Which is– fuck, you can’t think straight. And while you still recognize that you’re not expected at work today, surely Jungown is worried, right?
He’s probably looking for you. Hell, with the way his nerves get to him, you wouldn’t be surprised to know he’s plastered posters all over the city looking for you.
He’s definitely looking for you.
Fortunately though, only a few minutes of pure panic pass when you hear the door unlock and a pale-eyed nun opens the door for you. She instantly sees the fear in your eyes when you take a timid step back.
“Oh, you poor dear–” She coos out, lifting her brows in pity. “Do you not remember?”
You hear her sympathy, feeling your body shiver with relief at her safe and calm voice. Looking up at her, she can already see the question in your eyes. The need for an explanation.
“You did request that I lock the door for you. You were just simply petrified when–”
You gasp at her choice of words, not remembering a single bit of fear from the night before.
“Petrified?” You whisper carefully, wrapping your arms around yourself and nervously looking around the room.
The shrouded woman purses her lips, glancing away from you.
“I do believe Master Sunghoon startled you. He meant no harm, my dear.” She tries to calm your nerves, but the information only stiffens your shoulders more.
“Master?” You question with hesitation. “Do you mean Father? Reverend?”
“Oh.” She purses her lips tighter now, a small smile breaking out at the corners of her lips. “It’s worse than I thought. Please, come with me.”
You shake your head, backing yourself up against the wall.
“It’ll only be a minute,” She waves her hand for you to come. “You’re not in danger, I assure you.”
And as you stand here, knowing that you likely have no choice but to follow her, you hope that her words indicating no danger are truthful. You kind of need them to be, after all.
“Come now, dear.”
Reluctantly, you follow her.
All the way up a too-dark spiral staircase, down two long and dark hallways with vaulted ceilings, and upon rounding a corner, you smell it and you fucking feel a tug in your chest. One that drives you to walk a bit faster, nearly in front of the nun as your feet carry you to where you feel you’re supposed to be.
She chuckles when you reach the large double doors before she does, dipping her head at you before seemingly gliding back down the hallway in silence.
Before you can even knock on the doors, they open with a rush of air hitting you square in your face. It nearly knocks the breath out of you at first, but you inhale deeply the same scent of cinnamon before your breath is actually caught in your throat.
There stands the priest. Or god…or whatever he is.
“Terrified.” He clicks a knowing tongue at you, stepping to the side to invite you into the extravagant room. “Just when I thought I had you too.”
You stand in silence in front of him after stepping inside, that tug in your chest trying to pull you directly against the man. Still, you refrain with furrowed brows as you remain silent.
“And yet, here you stand.” He softens his frustrated voice, leaning comfortably against a wooden desk behind him. “The human brain truly is fascinating.”
“Human brain.” You repeat his words to him in an attempt to process them.
“Yes, of course. Yours in particular.” The priest, in his night clothes of a loosened white shirt and long pants makes his way to a bookcase. You watch his slender fingers pull a ratty old book out before he flip through the pages. “I’ve heard about people like you.”
You pause as you watch him push a pair of gold-trimmed glasses up the bridge of his nose, a memory flooding to the forefront of your mind as you recall last night to your best ability.
Again, red.
“I used to be like you.” He just talks, offering no context but keeping his sharp gaze on you despite having the book open in his hands.
You find yourself nodding as you listen, feeling your hand raise to your heart as you try to ignore the way the priest, Sunghoon, takes a deep inhale.
There’s nothing that follows his inhale. He doesn’t release that breath as he stares at you and instead just…smirks.
“Last night, you believed me to be god.” He smiles wider now. “You stood in that very spot and undressed yourself.” He takes a step closer to you now, tilting his head with his words. “Do you know what you did next?”
A shaky breath leaves your lips and a shiver runs through you again and again as you shake your head at him. Forgetting just for a moment how to speak.
“You got on your knees and you prayed.”
You drink the thick air in the room like a glass of wine, swallowing harshly, struggling to maintain any type of steady heart beat. You feel allured, aroused, mesmerized, embarrassed.
“What–” Inhale. “Did I pray for?”
Exhale.
“Me.”
Inhale.
Within a split second all the memories come crashing through your skull. Rattling images of that very instance where you were on your knees, right here, fucking praying. Your hand instinctively shoots up to your neck, and there, you feel the drainage points. Two small pricks, just like in all of those movies you watched growing up. Sore, swollen, hot to the touch.
Well, goddamn.
There goes your balance. Your eyes start to blur and you feel yourself fall. Only, you don’t. You can’t when you hear him drop the book to the floor and feel his cold body shoot up and against you to hold you up.
He says nothing at first as he looks down at you, and you couldn’t say anything if you wanted to. You look up at him in a daze, trying to focus, trying to think, but all you can process is the way he inhales again, deeply.
“You ran.” He whispers to you, studying your face and the way your body went from limp to almost holding up on its own in a shorter time than he expected. So strong, you are. Such a fighter.
He inhales again, seemingly drowning in the smell of you before rolling his eyes up and closing them just for a moment. Then, he groans before looking back down at you with eyes almost as dazed as yours.
“You didn’t run away, though.” He adds.
Even as he releases his hold on you, he smiles and inches his face closer and closer to yours. Almost as if he’s making an attempt to stare straight through you.
“I wouldn’t have stopped you, love.”
Your body feels weak as you soak in the truth of last night, your lips instinctively wanting to kiss him. No longer do you feel the need to run away, or to find Jungwon. You’re no longer afraid, even.
Words can’t explain how you feel right now.
“Why didn’t you leave?”
You have no answers for him when you hum out as a response. In fact, you’re not sure if you’ve ever had the ability to answer questions in the first place.
All you feel is euphoria as he continues to talk to you, sweetly smiling and lowering his voice to something that drips like thick syrup down the walls of your brain.
“I can trust you’ll be back then?” He hovers his lips over yours, watching you pucker them for him before backing away with another deep inhale of your scent. “Or would you rather I come pick you up from the vomit-covered sidewalk again?”
You find yourself laughing at that, smiling as you blink at him.
God, he’s so charming.
・・・・・・・・・・・・・・
Sunghoon had shoo’d you away shortly after, and you managed to make it home in a daze of sunlight and uncanny admiration.
You’re not sure if you can ever feel normal again after that. In fact, you’re quite dissociated and disconnected to the world until you find Jungwon slumped at the entrance of your apartment, sound asleep.
Like a guiding light, his presence grounds you so fast that you feel more dizzy than you did in Sunghoon’s arms. Like your spirit is slammed back into your body and reality is hitting you again. You crouch down in a rush with light taps to Jungwon’s face, those bright eyes widening the moment he realizes that you’re here.
“Where were you?” He whispered drowsily, his dry throat forcing his voice to crack as he shifts his body comfortably against your door.
Immediately, your face is apologetic and your voice is soothing in repeated apologies.
“I’m sorry, Wonnie–” You hiccup, nearly wanting to cry. “I ended up going home with someone, I didn’t mean to leave you there alone.” You continue, pushing your hands under his arms and hoisting him up to stand. “I’m sorry.” You continue, and continue. “I should have left my keys with you, or–”
“Hey,” He whispers sweetly, finally standing on his own and stretching his arms out with an even drier sound. “It’s okay, you’re the one who missed out.”
You tilt your head in question as you reach for your shoulder bag, the one Sunghoon had tucked within his desk drawer, and pull out your keys.
“Oh?” You smile at his lack of care, but part of you kind of shatters at it.
What if you really needed help? How long would it have taken Jungwon to see the red flags? Then again, how long is it going to take for you to see the red flags?
“Oh yeah.” He nods to you, rubbing the sleep out of his eyes as you push open your door and push him inside. “Jay brought me here, he stayed for a little while, even offered to bring me back to his place.”
You’re a little jealous. You did miss out, it seems. Still, you feel…fond of what you went through last night. Despite the feeling of rot within you when you think about it. Knowing it’s weird. Strange. Unnatural.
A vampire? Really? Surely not.
“Why didn’t you go home with him?” You ask, making your way to your room right behind Jungwon, paying no mind to him as you undress and throw on a t-shirt. “Why’d you sleep at my door?”
Jungwon shrugs, now taking his own outfit off while rummaging through your closet for a shirt you probably got from an ex boyfriend.
“Well,” He looks at you now, really looks at you. “I’m fine if you wanna go home with people but I was a little worried, wanted to make sure you’d actually make it home.”
You pause as you dress yourself for a second sleep, feeling something in your chest flutter out of you at his worry. So he did see the color red.
Not as brightly as you did, but he still saw it.
“I really am sorry.” You furrow your brows as you watch him put that over-sized shirt on and lay on your bed. “I promise, I won’t do that again.”
“You’d better not.” He chuckles, blinking at you and waiting for you to come lay with him.
“Let me go get us some water first, I think we have a lot to sleep off.”
He nods happily to you, only one dimple peeking out at you when you turn to head for the kitchen.
And after that, it’s nice. Not much sleep happened though, mostly just a lot of water chugging and pillow talk before Jungwon shifts with a gasp.
“What the fuck is that?” He bolts up, hovering over you and practically pinning you to the bed as he forces your face to the side.
You know exactly what he’s looking at and explaining it isn’t the hardest thing in the world. After all, you were very drunk last night. So drunk that you’re sure you woke up today still drunk.
A vampire? Hah. There’s no way. You were right to think Sunghoon is just like, really goth. Embarrassingly so. Probably thinks he’s a vampire lord or something.
That pull in your chest? The inhales with no exhales?
It’s all an act and, well, you’re kinda into it if you’re being honest, being hunted and all. The dude is hot as hell, and you don’t mind exploring a little bit of his world.
“Well…” You trail off, lending your looming friend with the smeared eyes an embarrassed smile.
“Those look deep.” His voice drips in concern as he keeps your face turned. “Did it hurt?”
You feel his fingers touching the two puncture wounds. Gentle, warm fingers. They pulse at the touch and sting when he pulls them away to let you turn your face back to him.
“To be honest, I don’t remember feeling it.” You think he’d probably panic if you told the truth right now. About how you were clearly too drunk when it happened. About how you prayed to a man only for him to pierce your neck and drink you up like you did to the drinks just hours prior. You aren’t even sure if you had sex with the guy.
To you though, sober or not, you probably would have still left with Sunghoon last night. With that flawless skin and those dark eyes. Sober or not, if he’s into biting and blood, you’re into it too. More than willing to play his victim.
The fact that you were probably far too drunk at the time doesn’t bother you much because even now, with a grasp on reality, you’d like to think you’d let him do it again. If anything, just to feed your own curiosity.
“Wow, you really are into some freaky stuff–” Jungwon comments playfully, rolling back off of you and then taking a breath. “Make sure you clean them. Who knows where the mouth that did it has been.”
All smiles when you’re with Jungwon, honestly. So much comfort and concern, so much laughing and safety. If it weren’t for him, you honestly wouldn’t know how you’d be feeling right now. And it’s nice knowing that he opts to sleep over with you again. Seemingly preferring your apartment over the home he dropped a hefty wad of cash on for a two month stay.
The feeling of having a best friend swells inside of you with each passing day, and his presence here allows you to go to work and sleep through the night without much more thought to Sunghoon. You love this city and you love the little artist that found himself at your doorstep even more.
Hopefully he meant it when he said he’d come visit you all the time once his time here is over. Unlike you, who changed your mind the moment you saw Jungwon asleep at your door.
“I can trust you’ll be back then? Or would you rather I come pick you up from the vomit-covered sidewalk again?” Sunghoon had said to you. You remember it despite the state of your mind at the time, and you also remember nodding to him.
He seemed satisfied with your confirmation, yet since then you’ve felt no push or pull. No need to have him sucking on your neck or making you feel like he’s a demon wearing the skin of an angel.
Perhaps you’ll just need to be sure you don’t find yourself drunk and alone on the sidewalk again.
・・・・・・・・・・・・・・
By mid-week, Jungwon looks sad to know he needs to go back to his respective space for a little while. Not because he wants to, and not even because you want him to.
It’s simply because you need to be alone. You’ve always needed to be in your own space when this happens anyway.
Month after month after month. For years and years.
It never gets comfortable and you’ll never understand why you’re fated to hurt so badly every twenty two days.
Going to work is already difficult enough, bloated in your quirky outfits and smiling through the twisting knots in your gut. Having Jungwon in your space when you very nearly want to strangle every person who asks you how your day has been would only lead to more owed apologies.
“It’s not forever, Wonnie.” You genuinely smile through the pain at his narrowed eyes. “Don’t be so dramatic.”
“Oh, I’m being dramatic?” He throws his arms up and motions at you. “You just told me you need a few days to bleed out on your kitchen floor.”
“Well, yeah...” You laugh and he frowns.
“I have a sister, you know.” He rolls his eyes. “Who’s gonna buy you snacks and bring you microwaved water bottles?”
“Jungwon.” You land your hands on his shoulders and force him to look at you. “I really just don’t like when people are around me when I'm on my period.”
He blows a strand of his hair up before pursing his lips, accepting the fact that maybe he’s a bit too clingy. Then again, you’re the only person in this city he knows and arguably the only person in this world he’s managed to grow so close with.
Given the fact that the two of you only met like, what? Two weeks ago? He should probably tone it down and not make an attempt to change your lifestyle just so he can sleep next to someone.
“Fine.” He huffs, frowning harder. “But if you need snacks or–”
“I’ll call you.” You shake his shoulders before forcing him into a bear hug. “Thanks though.”
And with that, you go your separate ways at the end of the work day and try to ignore how the pain medicine did close to nothing all day to help with the twisting in your abdomen.
Still, you’re relieved to know you can tough out the next few days in silence due to Jungwon backing you up on your false-sickness nonsense nearing the end of your shift.
“I feel like I’m coming down with a fever.” You whined to your boss, happy that the first day cold-sweats from your period makes it appear as just that. A fever.
“She’s been a bit out of it all day. If you need me to help out on the down-low while she’s recovering, I don’t mind.” Jungwon had added, smiling at your boss and not at all bothered by the unpaid work he’ll probably have to do for your sake.
A great friend he is. You’re lucky to have met him.
An amazing friend, really. For helping you find space for yourself in crowded clubs and within your own bed. For lending a hand at work and showing up every day for your shifts despite simply being an artist that’s presenting his work there. No where is he needed within that museum outside of, well, you.
And he’s always there. So for him to not be here now, when you’re making your way to your apartment door? It feels...wrong. Mostly because, as alone as you are when you walk inside and as silent as it is, you don’t entirely feel as alone like you once did here.
Still, you go about your nightly routine and fall into bed with those same cramps in your gut. It’s not long before you’re drifting off, pleased to know that at least when you’re sleeping, there’s no pain in your body.
・・・・・・・・・・・・・・
A strong scent wakes you, forcing your eyes open in the darkness of your room.
Familiar. Warm. Spicy.
Cinnamon.
A tug, just a little pull inside of you brings you to your feet as you wander through your apartment. Straight to the front door. Straight out of the front door.
“You know where I live?” You whisper drowsily, rubbing your eyes and walking straight into his grasp, ignoring the feeling of sticky blood leaking out of you just from getting out of bed alone.
“No.” Sunghoon speaks against your hair, rubbing your arms as he holds you against him.
“Oh.” You accept his answer with a nonchalant feeling inside of you. Who even cares how he ended up here?
“Come back with me?” He whispers, already taking a step back and smiling wickedly when you instantly follow, forcing your nose further against his chest and up to his neck. “I hear it dripping, love, come.”
And you do. All the way downstairs and into a car with heavily tinted windows.
You feel comfortable, safe.
The cramps in your belly are nowhere near as you slowly but surely come to your senses. Half-awake but feeling buzzed next to him. Still, you smile while keeping your nose planted up and against his neck even as he drives.
You like the sound of his little laughs each time he tries to push you back to your seat, and you like even more the way he mutters to himself through it when he relents and lets you do as you please. The short drive in the dead of night doesn’t offer much in terms of danger anyway.
And slowly still, your mind clears. Breaking out of the buzzed fog when he brings you through the cathedral
silently. Past the pale-eyed nuns with pursed smiling lips, past the windows and hallways.
No longer are you buzzed by the time you make it through those heavy doors of the extravagant room. The same one you prayed in. The same one you nearly fainted in. The same one you tried to forget.
“How do you feel?” He asks just moments after the doors close.
You can sense the slightest bit of hesitation in his voice when he asks you that, only now realizing that you’re in your pajamas and fucking staining them.
“What do you mean?” You ask, squeezing your legs together in an uncomfortable show of what’s happening between them.
“Are you awake?” He asks now, still slightly hesitant in front of you. You can almost see him hold himself back.
From something.
“As far as I know.” You tilt your head, glancing around the room. “Um, can I go to the bathro–”
“Can you read that clock?” He interrupts you and points to the candle-lit wall.
“Three thirty–” You pause, squinting to make sense of the exact minute. “three.”
He smiles at the fact that you’re entirely awake with him this time, despite the drowsy lure he had you in when he appeared at your door.
You’re here of your own free will, and you’re not running.
“Do you want to go home?”
You’re confused by the questions. As confused and drunk as you felt upon stumbling out your apartment door, you very much came here willingly. If anything, you’re just a little weirded out by the fact that you were paying such close attention to him that you missed the way blood seeped through your clothes.
“No?” You offer back to him before taking a deep breath. “Can you show me where the bathroom is though?”
And before you can even comprehend it, Sunghoon is right up against you. Looming and staring down as his hands rest on your shoulders before sliding down to your waist.
“Now, now.” He chuckles, lowering his face just an inch, resting his lips on your forehead. “Why would I want to do that?”
“Because I’m gross right now?” You laugh awkwardly, trying to take a step back but realizing that his grip on you tightens.
“Oh, have you forgotten?” He laughs out, lowering himself more, dragging his lips all the way down your face, neck, chest.
“Ah, wait–” You panic when you feel his nose against your stomach, threatening to go lower. “I’m like…” You’re embarrassed to say it now.
After all, you came here with the clear indication of fucking. Period or not, you’re not afraid of a little bit of blood but…this.
“Sunghoon, I’m on my period.” You finally speak into the room, trying to push his face from your stomach.
“I know.” He smiles, pressing his nose harder against your stomach. “Drove me crazy all day.” He dips his face down instantly, inhaling deeply between your legs.
Something inside of you is insanely turned on by his blatant interest in you.
“All day?” You ask, hands reaching for his hair as he drags his nose straight through the mess you’ve made.
“Could smell it, darling.” He laughs, pulling back and looking up at you. “Smells so sweet, not gross. Delicious.”
Why the fuck is the blood smeared against the tip of his nose so alluring? Jungwon was right, you really are into some freaky shit. Then again, it’s not so weird considering you’ve never done this before. Everyone’s gotta start somewhere when it comes to kinks, right?
“Can smell something else too.” He looks back between your legs, ignoring that you are trying to act like you don’t want to let him. “You’re aroused.”
Oh.
And just as you’re preparing for some sort of pressure between your thighs, you feel a waft of cold air rush up your body when he stands and grabs your face with both hands.
“You never came back.” He hisses against your lips, dragging you back and further into the room with him. “I had to sniff you out like a fucking dog.”
Your mouth falls open at the spiteful shift in his voice, following his movements all the way into the room until he’s spinning around and pushing you from his hold. You fall back against something insanely soft, and instantly you moan at the feeling of silk against you.
Barely able to catch your breath, he’s over you. He’s on you. Tucking his face into the crook of your neck with a low rumbled growl in his throat and inhaling over and over again.
Inhale. Inhale. Inhale.
And you can feel him nose his way all the way up to your face, opening his eyes and staring straight through you with slack lips just over yours.
You’re mesmerized by him at this moment. Never has a man acted this way with you and it’s insane to think you’d ever be satisfied with someone who wouldn’t. You almost strain your neck to kiss him, and you truly would have if it weren’t for the fact that you feel him sink his hand into your shorts.
Not even a second to truly comprehend how ice-cold his fingers feel when he slips them down and slides two of them into you. He watches your face when he does it, his own slack lips turning to a smile when you moan out at the smallest of pleasure he wants to offer you.
“Oh, look at you,” He coos, feeling your arms shoot around his shoulders when he continues to slide the digits in and out of you. “So sticky, what a pretty little mess.”
You groan in embarrassment at the act, knowing full well that you’ll have to face the fact that you like it at some point after he’s finished with you. You don’t mind admitting it so much now though. The way his fingers slide through the thick mess, forcing the scent of brass to mix with his own cinnamon aroma? To die for, truly.
“I could just eat you up–” He chokes in a whisper this time, struggling to maintain his composure from the sickening sweet smell of your blood. “Would you like that?”
You lift up instantly, kissing against his slackened smile. It’s one sided, as he simply lets you do it and nothing more. Mostly because he, himself, is spiraling into a frenzy of what he needs more than what you want. It’s all pleasure the same though, as he feels your tongue trace against one of his sharpened teeth.
Just a small bite. Just a taste.
“Ah–” You pull back in a wince, the flavor of blood hitting the back of your taste buds as you look up at him with confusion.
He doesn’t allow much looking though, as you hear that same rumble from his throat right up against your lips. You feel his tongue lick you up, slurping the blood straight from your new wound and moaning through the flavor of it.
His eyes flutter closed as he tries to hold down his thirst, knowing that his fingers are fucking dripping with this same sweet, red slick. It wouldn’t take much now for him to break and let it all drip down his throat. He could end this now if he’s not careful.
And when he opens his eyes again as he pulls back from your sweet tongue, he notes the look of confusion still on your face. His eyes roll in fond annoyance at you for that, only because you have this stubborn need to question despite having the clear answer bleeding from your mouth.
“You’re still trying to pretend you don’t realize?” He asks, whispering real close to your lips, darting his tongue out and offering a small kitten lick as he buries his fingers deep.
Your lips open for him in a moan and he licks into it again. Your still bleeding tongue only drives him further and further from a stable mindset. No one, not in hundreds of years, has tasted this fucking sweet. He almost can’t savor it with the way his body rises from slumber at the mere fucking scent of you from ten blocks away.
His cock pulses for the first time in decades for you. God, he feels more alive than he did when he was actually cycling blood through his veins.
“You just sliced open that pretty tongue on my teeth.” He chuckles, basking in the warmth he can only feel with you beneath him. “My fangs, love.” His fingers continue their slide all the while, the sounds of squelching blood filling his ears more than your soft groans for more. “Still, you seem to deny what this is and what I am.”
You can hear his words, but comprehending them isn't quite as easy. Like, yes, he’s got a vampire kink. Whatever.
“I get it, you’re kinky.” You huff out, missing the way he stifles a laugh at your denial of the truth.
“You’re a stubborn one–” He smiles, flashing the same fang that sliced through your tongue. “It’s a bit frustrating. Perhaps even endearing.”
And then, suddenly, his fingers come to a halt and he waits for you to look at him. Just as you go to speak, he’s sliding his fingers out of your mess so quickly, shushing you with his red stained digits.
“Now, listen.”
It’s silent. More silent than you ever thought the world could be.
“Do you hear it?”
You shake your head, feeling his fingers leave a trail of your blood against your lips as he drags them away and up to his own mouth.
There, he hangs his fingers from his mouth, licking gently and tasting thoughtfully before sliding them further in. He sucks them clean in an erotic show of his blood-lust before letting them fall from his still licking tongue. Then, he’s slotting them right back between your legs, wanting more to taste.
“No? You don’t hear how loud it is?” He asks now in a lower tone, still thirsty, still in need, dipping down to lick the blood from your face. “All that blood in you, bundled up right–” His fingers press hard against your clit. “Here.”
Your body jolts in pleasure, eyes rolling back at the mere sensitivity he forces your body into. God, kinky is right. He knows how to use words. His voice is so elegant while spewing the filth, so proper.
“Ahh, that feels good, doesn’t it?” He questions you in a moan that mimicked your own, now lowering himself from your face and kissing down your clothed chest. Down, down, down. “Do you think you’ll believe me when you feel the blood drain out of you?” His voice echoes in your ears, reminding you of the vampire-like thirst he’s trying to act upon.
And when he slips your shorts down your legs, you don’t even protest. Which at this point isn’t weird at all. The dude is insanely into it and you can’t help but feel like you can vibe with it if he keeps acting like this. He’s good at roleplaying.
Instead of an embarrassed protest, you respond to him by spreading your legs and presenting the red mess he’s smeared all over you. Inviting him.
He glances up at you as he watches, saying nothing, thinking nothing except for the fact that– you are perfect.
In every way, spread out and dripping blood, perfect.
You feel an intense jolt of pain shoot through your body just seconds later, followed by a loud and almost animalistic moan from the man between your legs. You lift slightly as you try to look down at him, witnessing the way he sucks the flesh of your thigh into his mouth, blood weeping from the new wounds his teeth create.
So much blood. He’s the one drunk now, utterly fucking mesmerized by the amount of it you pour for him. Your fleshy thighs offer the freshest, he couldn’t help but take a sip before giving you what your quivering body is truly begging for. He has to quench the genuine thirst before playing with his food, at least.
And as you watch him it’s like you’re nothing but a piece of meat at this moment. He’s sucking and sucking against your thigh until you’re sure your toes are numb. They’re tingling, and you can physically feel the blood being pulled from you. As if his teeth are two syringes seeping it out of you.
Af if they are. Not because they actually are, right?
And by the time your toes are effectively filled with static, he finally releases the fleshy bite on your thigh. You stare down, listening to him smack his lips and lick the corners of his mouth, seeing the way he doesn’t make eye contact with you at all before he’s turning his attention and burying his tongue into your crimson coated cunt. Without warning, but with so much eagerness with his tasting lips.
Your eyes flutter with a loud and strained gasp, eliciting a groan of his own to bubble into the blood that falls against his tongue with each passing pulse of you. He licks in time with your heartbeat, which is fucking insane that you can tell he does it. Never before now have you heard your heart beat so loudly, so frantically in your ears.
And you would be embarrassed, perhaps even worried that the taste is awful. Maybe it’s too much for him, maybe this kink is all just for show and this is a limit he’s only willing to try once before realizing himself that he doesn’t necessarily like drinking the blood from a woman’s pussy…except– Sunghoon gives you no reason to feel like any of that is true.
No, no. Oh no. He’s fucking relishing in it and you can tell by the way he moans and skews his head to dig his tongue deeper. You can tell by the way he smothers himself, not coming up for air for even a second of the time he’s spending down there.
And god, you can feel the mess of it all. Sticky, smearing all over your thighs when his fingers trace you mindlessly before gripping your thighs just to pull you down the bed, closer against his face, sliding his tongue ever deeper.
Moaning, fucking slurping it out of you without so much as a breath.
He’s not breathing.
And now? You panic, focusing more on the time he’s spending burying his mouth and nose into you than the feeling of it. Your hand shoots down into his hair, pulling his head back and away from you.
Then your breath is caught in your throat at the sharp image. His eyes blown out, widened at you. Nose, cheeks, chin, tongue all glistening with sticky crimson slick, and a smile.
He smiles at you.
At least before his tongue is clicking and he’s poking it into the side of his cheek before reaching back, grabbing your hand, and shoving it out of his hair before sinking his face right back between your legs. As if to show you that he was annoyed by that.
You don’t get to think about it though, because this time he’s licking you more frantically than he already was. Fast tongue flicking and fucking you, his teeth dragging against your pussy lips, refusing to let you believe that he wants to breathe fresh air right now.
Your hands find purchase in his hair yet again though, and you feel him grip your legs and stiffen his shoulders to keep his head in place just in case you try to pull him from you again. You hear the deep growl. You feel it rumble against you as if to warn you to keep your hands to yourself if you’re not going to let him do exactly what he said he would fucking do.
So, you don’t pull him away. Instead, you play in his hair with your weak hands. Twisting and twirling strands of it between your fingers until he’s pulling his tongue back on his own.
A shock to you, truly, that he does it at all. But you guess it makes sense when you feel another sharp pain in your thigh, right below the preview bite he had given you.
Just when you were gaining feeling back in your toes too.
And he goes back and forth like that for a while, until his face is utterly soaked in diluted blood and pussy-slick. Until he needs to look at it pulse, and watch how beautiful you still, fucking still, have more to pour out for him.
He’s amazed, really. Never has he served himself a woman that’s openly bleeding for him like this. After all, he prefers to drink his dinner from the carotid artery and be done with it. He was far more creative back in the day though, you know, when his cock still worked.
Most of his sexual pleasure came from drinking alone. Never getting hard but always reaching climax in one way or another when he gets that last, delicious drop of blood from his victims. But now? Oh, now. You’ve stirred his arousal back to life. Not from pure hunger, but lust.
It’s been so long that he’s lusted. So, so fucking long since he’s cared enough to fuck his prey or give in to the temptation of menstrual blood. In fact, he can’t even recall ever allowing his victims to fall away from the drowsy lure he puts them in. Many of them didn’t know what was happening to them before death and he preferred it that way.
Until you. An average looking commoner with insane fucking blood. Devilish blood. Divine, demonic, angelic, fucking celestial tasting blood.
After all this time, he’s had beautiful face after beautiful face. He’s had men, women, celebrities, false-prophets, and even purely divine bodies.. But you…oh no, he can’t simply kill you like those utter throw-aways.
There was a reason he didn’t end you the first night. Something in him caught fire on the taste of your drunken blood. The alcohol you had ran through his veins along with a taste he’s never once fathomed existing. It was the first time in hundreds of years where he forced himself to let you walk out of his quarters.
Blood with no comparison. So thick, so sweet, so…damning. How could he have just killed you there? How could he pretend like it’s not addicting? Like he didn’t want you to continue producing more and more of it, all for him to drink up?
Of course he wants all of it. He wants to drain you to your last fucking drop, but then he’d never taste it again. Not in thousands of years, at least. So now, as his cock pulses awake and your heavy flow only produces more and more for his hungry mouth to lick up– fuck.
It’s been so long since he’s felt something for a victim like this, and even longer since he’s wanted to use his cock. No, needing to use it. It feels almost foreign to him now after so many centuries, to fuck and eat at the same time. To indulge in all the pleasure, and not just the one that keeps him alive. To want you to feel the pleasure too, to need you to want him without the false sleep forcing it.
You.
You’re the one. You’re the one he’s going to keep. For as long as you’ll let him, and when you stop letting him, he’ll have no choice but to lure you again. Forever. All for him.
“Love,” He rasps out, staring at the way your pussy shines so prettily in front of him, the pulse drawing him to near starvation despite being drenched in his meal. “Never have I wanted to fuck before I–”
Kill, is the word he almost used. It’s instinctual, but instead he releases a moan from his throat at the mere thought ignoring that instinct. Drinking, sipping. Forever just a fucking appetizer and never the full meal. He can settle. He will settle.
Never. Truly never has he wanted to stop himself from drinking just to fuck and he needs you to know that. The feeling is too erotic for even him to comprehend right now, meshing with his hunger and making him feel –-
Gods be damned, he could kill you.
He should kill you. Given the fact that he has never let a meal leave this room without being drained entirely. Never while they’re awake and fully aware anyway. Insanity. You’ve made him go insane, losing his wits enough to treat you as something more than a victim.
Despite hunting you as one. Despite never having to hunt anyone like he has you. Wanting you to be here willingly. Wanting you to love the feeling of his thirst. Wanting you to learn how good the drain feels. Wanting you to know what he is and needing you to love it.
Needing you to stay alive.
Insane.
He’s fucking losing it.
He knows that if he can never smell this scent again, if he can never taste it, or have your fingers in his hair, if he can never want to fuck again? Oh, he’d crumble.
He’d take a walk at noon.
You’re not dying tonight. In fact, never shall you feel the cold slab of a morgue freezer if he has anything to do with it. No blood wasted when it comes time for you, and no life truly lost either.
If just for the sex. If just to quench a never ending thirst.
If just to live in insanity.
“Before you–” You release in a breath that he chases. As if craving the life under him like an animal. “Before you, what?”
“Kill.” He whispers as he swallows each breath of yours, tasting the sweet sleep that you once held in your body. His own eyes feeling drowsy as if you have your own lure on him now.
Even the panicked gasp you release at his choice of word there, he swallows it, kissing you hard in a drowsy groan and smearing the blood all through the kiss, letting your breath rumble out of his mouth as if the moan were from his own lungs.
“So vacuous.” He chuckles now, feeling the pleasure of his cock jolt through his body. He presses himself between your legs, relishing in the sticky blood seeping straight through his sleep pants. “Do you feel that?” He continues, rutting against you as if he’s a virgin of all that he’s experiencing right now, licking each smear of blood from your cheeks and chin.
“Ah, Sunghoon,” You groan, but you try to be serious in your tone. Feeling the orgasm that once was bubbling up settle back in your stomach. “You’re making a mess.”
“Mm, I am.” He mutters mindlessly, pressing harder against you now as the taste settles in his throat. “Love, tell me. You feel it?”
Of course you fucking feel it.
The nod you lend pleases him, knowing that it’s not just his imagination. Finally, he can feel the warmth of a living being wrapped around him. Finally, he doesn’t feel so cold.
“You can’t fathom what it is that you do to me,” He continues his sweet talk, running his lips down to your neck, leaving trails of that blood all the way before immediately piercing his teeth into the same wounds he left on you already. He feels your pulse against his teeth when he sucks and only groans weaker against you as he ruts.
“Ah–” You wince in pain again, feeling the wound reopen with a cold and sharp prick. The pain ignites something inside of you to press your hips up, sliding yourself against his red-drenched pants.
He chuckles into his bite at your willingness, his hands reaching straight down to shove his pants down in one movement. Euphoria runs through him at the feeling of your warm blood against him when he presses back against you.
Really, the feeling alone paired with the taste of your fresh blood yet again only drives him to keep going. After all, he has all the time in the world. His intention to keep you here only lends him the ability to press his length straight into that bloody, sopping wet hole of yours. The one pulsing for him, the one that lends his favorite smell, taste, and feeling in the world.
His teeth are forced to retract when he throws his head back at the sensation of sinking deep into your cunt, one fluid motion reminding him of how much he loved this feeling before. How often he’d fuck, and fuck, and fuck until suddenly, he just– couldnt.
You’ve ignited so much life within him, even while doing nothing more than lying here bleeding. No longer does he feel bored with the world considering he’s managed to find you in it. He could possibly even love you if you let him.
Especially with the way you react nearly the same as he does. As if you haven’t fucked before. As if you’ve never mixed scents with another being before ever coming to this city to chase your own demise. The little sounds you make could be so much more than what you think they are.
They’re so similar to the ones you make when he bites, when he sucks, oh, so so similar. So deeply seeped in pleasure, pain, hesitation.
“Darling, are you afraid?” Sunghoon manages to say as he feels himself warm from inside of your tense body. “Do you believe me now? Do you understand now?”
You frantically shake your head at the tear of his cock spreading your walls open around it. That one slide rendering you near faint considering the amount of blood he’s taken from you already. The feeling of…ice. It’s in you, running from your veins all throughout your body. So, so, fucking cold.
No, no, no. No living being on this earth could feel this hard inside of you while being this…oh. His hands have been cold on you too. Always. His scalp under your fingernails as you scratched. His lips, his tongue, all of it was freezing until your blood was coating him. Everything about him is ice.
Still, you shake your head through the pleasure, cock warming him both literally and unintentionally. He just sits inside of you, feeling the beat of your heart gush that same blood past his length and out of you. Your eyes slightly open to look at him, afraid of what you’ll see.
He’s smiling. His eyes are…brighter.
“C–cold.” You manage to stutter out, nearly feeling brain freeze from the way he pulls his hips back and plunges into you again, warm blood splashing out and against his pelvis, coating your thighs more. And oh, that bite on your thigh, it’s dripping again.
“So cold, yes?” He chuckles when he dips down, moving his hips steadily in and out of your sticky mess. No longer thirsty, just…aroused. “Do you understand?”
You frantically shake your head again, grabbing onto him from over his shirt. You’re panicking inside, your fingers gripping so tight, trying to find heat. Needing heat.
How did you not think about this more? It took this to recognize that he never warms? And he’s smiling at your panic?
God, but it feels so, so fucking good.
“Love,” He coos at your panic, pistoning his hips easily with the slide, bringing both of his hands to your face and forcing you to look at him. “I’m dead.”
Ah.
So he is.
Yet, the feeling of him inside of you feels better than you’ve ever had. The way his hands hold your face, the way his eyes blow out for you, the way his entire face is tinted in red. He’s so alive yet…
Entirely dead.
“You’re afraid?” He asks through his own forgotten pleasure, wanting you to stay but entirely willing to put you to sleep so this doesn’t have to end.
“Sunghoon,” You interrupt any words he’s about to give you, opting to continue fighting the truth when you note the softer tone of voice he uses despite the quickening pace of his hips. “Harder.”
Oh, the fire within burns colder than it ever has at those words. He doesn't even need to pull you? You don’t want to pretend this isn’t happening? You’re accepting him?
If you want him to go harder, he’ll make you feel like no other. Harder he goes, using all of his pent up frustration of not being able to drain you fucking dead, all of his strength, all of everything he’s missed out for the past centuries– all of it. It’s behind his thrusts now as he slams into you. The blood that splatters out only makes the moment all the more grand to him.
Breaths leave you with each slam, the sticky sound from below being drowned out by the sheer sound your heart rate in your ear. You’re still panicking, but you can’t help but want more. After all, surely what’s left for you after he’s done is….no, it’s not real.
He feels the fear pulse around his cock and moans out at it, the squeeze so tight, the gush so delicious. This entire room smells of you, and he wants it to be fucking drenched in you. The fear inside of you right now only intensifies the pleasure, and he knows he should be calming you through it, he knows he should tell you that you’re making out of this alive, but–
The way the heart beats so frantically when one is terrified. You’re dripping with fear, the smell of your blood intensifies with each petrifying pulse squeezing his cock to the point he feels his own heart make an attempt to pulse. Your life runs through him entirely out of fear that you’ll lose it.
He can’t tell you, not when your body reacts so flawlessly. Exactly how it’s supposed to react. So delicious is that fear, he wonders if it makes your blood taste any hotter. He dips down, sinking his teeth into your neck once again and confirms his suspicions. It does taste hotter, sweeter, and it pumps itself so beautifully against his eager fangs. Almost as if you truly bleed for him, because he’s not even needing to suck for it at this point.
It just drips, and pours, and bubbles out all for him to swallow up.
You push through it though, the pain is so good, and if this is what it’s like to die, perhaps you’ve found yourself in a lucky position. At least you’re not being ripped to pieces by a stranger, or crushed beneath your own car on a highway. At least this way, you’re being held and seemingly adored.
And the fear, excitement, and pure adrenaline in your body forces it out of you. A rush of heat slamming Sunghoon right in his gut when you convulse under him. Legs shaking as you moan out both in disbelief and intense ecstasy. The blood tastes even sweeter now for him, so sweet that he has to pull back in a guttural and demonic growl.
It’s been so, so long since he’s felt a woman cum around him. His own body reacts in an instant, releasing his own thick secretion into you as you shake through it. Sweating, panting, drooling, crying, bleeding. All for him.
And the explosion behind his eyes is a reminder to keep you alive. He forces himself to keep the inhale from happening as he plunges into you one last time, coating the inside of your bloody walls with a flurry of freezing ropes. Amazed at the feeling he has long forgotten, his body shakes through it and renders him near psychotic for the release.
You continue to shake with him, shivering at how the man makes you feel as if you’ve been lying in snow for days, but you keep your eyes closed.
You’re terrified of him, of this, of the truth hitting you square between the eyes as if it wasn’t obvious all along. Fantasies, legends, fairy tales. How many of them are based in reality?
You know what’s coming now, based on those same stories.
The last bite, the drain, fuzzy images, death.
And you embrace for it, trying to relish in the post-orgasm bliss before it happens because you know there’s no way to run from him. If he’s truly what he says he is, there’s no chance in this world that you can stop him. You’re going to die, and the strange way in which your brain accepts the inevitable is more calming than petrifying.
You never knew you’d be able to prepare for it like this, but here you are. Waiting for it. Accepting it. And when you feel the air of his body shift down to you, right up against your neck, you squeeze your eyes shut and hold your breath.
His cold hand tilts your face and all you can do is anticipate as you feel his teeth graze the abused and swollen marks there.
Here it is.
You inhale deeply, hoping that if there’s an afterlife, this last breath will be a good memory for you until–
A kiss.
He kisses the wounds. He licks them. He nuzzles his cold nose against them, and then he pulls out of you and lays directly on top of you.
It’s silent as you lay here, still trying to prepare to fucking die and he’s just prolonging it?
“Get it over with.” You gripe, frustration dripping out in your weak voice.
It’s laughable, really, that you’ll sound so argumentative and petty over the loss of your life. So laughable that even he’s chuckling about it, right against your ear with no breath fanning against your skin.
“Get what over with, darling?” He asks, not having felt this drowsy drained state in so long.
Your mind is racing though, seemingly trying to think of everything that has ever happened in your life onto everything you wish still could happen, only to consistently land on the fact that you don’t want to believe what’s happening.
You know very well the denial you’re forcing yourself into, even in the face of demise, you don’t want to believe any of this.
“I still can’t believe that you’re— No,” You dead-pan before taking in a terrified breath, still keeping your eyes closed. “They’re not real.”
“I’m very, very real.” Sunghoon argues back, infatuated with the denial you try to keep. “You know that I am.”
“So, you have to kill me then?” Your voice gets smaller as you accept the truth little by little, your breath shakier. “Fucking get it over with then, stop trying to savor it, it’s not like I can run now, right?”
You still like the way he laughs, so breathy despite having no breath of his own. And through that laugh, he lends another kiss before you feel all of that weight lift from you and dip onto the bed next to you instead.
“Don’t beg for it.” Sunghoon warns, pulling away from you and forcing his instinct to remember the release of the orgasm he just had. “I won’t be able to stop myself if you ask me so prettily.”
You pause, your eyes opening against your will as you look at him. He’s facing away from you, but you can see the damp blood drying in the strands of his hair. Your eyes trail down, a puddle of blood staining nearly the entire lower half of the bed and it’s still dripping out of you.
Or perhaps, that’s whatever it is he fucking shoved into you and fucked out of himself.
“None of this is happening.” You say to yourself. “I did not just fuck a vampire.”
“You’re right.” He comments with another laugh. “A vampire just fucked you.”
Well. You’re still not ready to believe that. Even with the absence of heat, even with the lack of breathing.
“Prove it.” You ask, unsure as to why you’re wanting it both to be real and just a dream.
You back away when he immediately does as he’s asked. Turning to you and crawling over you. There, he lowers his body, chest to your cheek.
“Listen.” He says, reaching to hold your face and press it up and against his chest. “Anything?”
You wait, listening for a thump, anything to prove he’s wrong. Fucking any sound at all to blow his cover.
You’re frozen as you listen, your body going into fight or flight as the seconds turn to minutes. Unfortunately, your body is not a fighter, nor a flier. You’re stuck with his hand on your cheek, holding you so tightly against something you wish was alive.
A little thump, thump, thump could be the most relieving sound to you, but no. There’s nothing.
You pull away from him now, body still frozen but head running a mile a minute. How many proofs does he need to provide for you to understand that it’s not fantasy?
And finally, you feel your body jerk away from him on its own. He’s startled by the movement and you use that short second to roll off of the bed. You do your best to stand, but your brain immediately pulses in pain. Your vision goes fuzzy, dizzy.
Right, you’ve lost a lot of blood tonight. To think your toes aren’t still numb, to think you’d be able to stand without dropping to the ground.
“Thousands of years.” Sunghoon stands quickly, stalking over you and wrapping his arms around you. There, he presses you back on the bed and straddles your hips. “I’ve never told another soul and let them live to remember it– until you.”
You shake under him, the weight feeling more dead now than it ever has. He’s heavy as he holds you down, but somehow his grip on you is gentle. His voice is soft. His eyes are hesitant. He’s not holding you here to hurt you, it seems.
“My love, I told you time and time again,” He glances away from you, feeling something within him shrivel at the thought that now you’re unwilling. “Is it different now? To find that I’ve told no lies to you?”
Still, he soothes you as you try to comprehend reality. You think hard through the dizzy fog of blood-loss, running more with your mind than your body. He did tell you. And you’re still alive. He just drank and drank from you, and you’re still alive.
He came to your apartment, he told you he smelled you.
He’s never lied.
You just refused to listen.
He drank you, he fucked you, he held you, and now he’s holding you.
“I don’t want you to fear me.” Sunghoon admits with sad eyes, trying to ignore how long it’s been since he’s felt sad at all.
So many emotions you force him to feel, this was not one he was looking forward to.
“How can I not be afraid?” You breathe out in slurred speech, as if to mock him, because you now know that he truly can’t do it himself.
“It’s too late to be afraid.” He says apologetically. “You’d have died weeks ago had I wanted it.”
Why are you still falling in love with his voice? With his stupid grammar, and his horrifying dead-skin? Even with the fear in your stomach, why does this make your heart flutter?
“I’ve never felt so full,” He admits now, releasing his grip on you slowly. He can smell your heart slow, knowing you’re starting to calm now. “Until now.”
You stare up at him as your eyes recover back to clear vision, in awe of how gentle a killer is being with you. Inspecting the way he’s drenched in your blood, yet you truly still are breathing. He could have killed you time and time again.
But he didn’t.
He’s never once lied to you about what he is, and still you struggle to believe what he says. Even when his words match his actions. Sure, he’s a vampire, but he’s not going to kill you?
What reason do you have to believe him save for the blatant truth behind it? Do you want to believe him? Would you rather be dead?
He knows you can’t fathom the truth so quickly though, and that’s why he’s being gentle. He has nothing more than patience to give to you, if it’ll end in your acceptance anyway. The fact that he can hear your heart beating correctly again only gives him hope that he’s right about not having killed you on the first night.
After all, he truly hasn’t lied to you. Never has he felt full, even after killing several a night. Always hungry, always thirsty, always needing more and more of the syrupy life strangers offer to him under his lure. But you. Entirely aware, flowing with blood that drives him crazy…you’ve managed to fill that desire in him.
Why should he lie to you? Why would he kill you if there is no need? Despite fighting the instinct, he’s satiated by you. His cold body warms with yours. He will never get enough of you, so how on earth could he just…take that away from himself?
And you do stop fighting. In fact, you lay with him in a bloodied mess and sleep. Despite wanting to ask questions, wondering if he can even sleep at all. Your body is tired, your mind is still petrified, and your hands still cling to the source of it, unsure if you’ll make it to morning at all.
Still, somehow, this feels holy.
・・・・・・・・・・・・・・
PART TWO Fanart by @a-the-na 🖤🖤🖤🖤
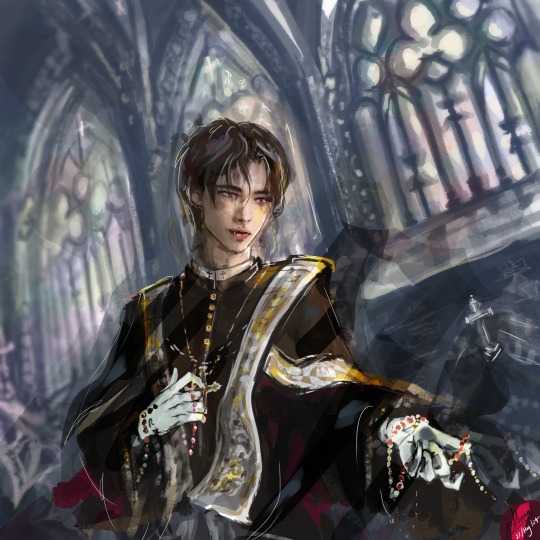
2K notes
·
View notes
Photo

Patio (Chicago)
#Large ornate backyard stone patio photo with no cover victorian turret architecture#victorian home bathrooms#victorian home restoration#victorian style house features#vintage home garage doors#vintage home ideas#victorian home addition plans
0 notes
Photo

Transitional Wine Cellar - Wine Cellar
#Wine cellar - large transitional wine cellar idea wine room#custom home#wine racks#wood beams#victorian design
0 notes
Text
Nicky's mom has got it going on (Part 1)
You are best friends with Nicholas Scratch, and one day he invites you over to his house when his mom is there, and shit, you didn't realize his mom was so hot. Non-magical AU
Word count: 2100+
Warnings: 18+, allusions to smut, actual smut will be in later parts, mommy issues (duh)

“Got any plans tonight?” your best friend Nicky asks you, making easy conversation. You had been organizing books on the A-F fiction shelf at the Barnes & Noble at the mall, where you and Nicholas Scratch worked in your free time. You had met him through Westview University, where you both attended school. But when you both started working at the bookstore in the beginning of the year to make a little extra money, you two became fast friends.
“Not really. My parents are working late so I’m on my own. Probably just going to reheat leftovers and watch tv.” The campus was only twenty minutes away from your parents’ house, and ten away from his, so you both lived at home.
“You finished all the chem homework?” he asks, a teasing grin on his face. You’re both in the same Introduction to Chemistry class, with Ms. Dottie Jones. She was a stickler and gave out a packet of homework almost every day. It was everyone’s least favorite class.
You groan. Somehow you had forgotten, and it was due tomorrow. Looked like you had plans after all for the evening. “Fuck,” is all you say, Nicky laughing.
“I haven’t started it either. Want to come over and do it? I’m sure you could stay for dinner. My mom’s cooking and she can help with the homework.”
You smile, gracious for the offer. You had been over to his house a few times, but you hadn’t met his mom yet. You could use the company, and the help for sure. Chemistry was your worst subject, but Nicky was pretty good at it. Apparently his mom, Agatha Harkness, had a background in it, so she was always helping Nicky.
“That would be lovely, thank you. Do you want to go straight there after we get off?” You quickly check your watch. There’s still 45 minutes left in your shift.
“Yeah, that works. Let me text my mom and tell her that you’re coming over.”
“Will she mind?” The last thing you wanted to do was intrude. Nicky and his mom were incredibly close, as it was just the two of them, and according to Nicky, Agatha treasured the time she got to spend with him around her busy schedule. You hadn’t heard much about Nicky’s father and Agatha’s ex-husband, only that they had gotten divorced when Nicky was fourteen and was out of the picture.
“Not at all. She’s been dying to meet you.” He pulls his phone out of his pocket, checking around to make sure no customers or your manager are nearby, and quickly types out a quick message. You make a mental note to text your parents when you finished your shift to let them know you were getting dinner with friends. They wouldn’t mind, plus you were sure you’d still be home before them.
“Thank you,” you say again, and get back to organizing the books.
***
You pull into the driveway, following Nicky’s car. Their house never fails to take your breath away. It’s a beautiful two story Victorian style house, with a steep roof, wrap-around porch, and large windows with paned glass. It’s almost Halloween, and clearly Nicky and his mom go all out. Inflatable ghosts, fake gravestones, pumpkins, and other decorations fill their giant yard and you can’t help but smile. Halloween is one of your favorite holidays, and this year Nicky’s mom was hosting a party for the neighborhood and you had been invited. Nicky leads you to the front door, unlocks it, and motions for you to go in first. The smell of pumpkin and cinnamon hits your nose and you inhale slowly. You can hear noises coming from the kitchen and you trail behind your friend as he leads you to the source.
In the kitchen, a woman is facing away from you, stirring something in a large pot on the stove. Her long, curly black hair tumbles down to her lower back and she is wearing a flannel with navy pants. On the island, you can see some candles flickering. So that’s where the smell was coming from.
“Mom, this is–” Nicky starts, but his mom whips around and exclaims, announcing your name before he even gets a chance.
Holy shit, is your first thought. Nicky’s mom is hot. Her long hair frames her pale face and her bright blue eyes trace you up and down. The top two buttons of her flannel are undone, so you can see her collarbones and a peek of the smooth skin of her chest.
“Oh, hi,” you stammer. “So nice to finally meet you.”
A wide smile overtakes her face and she sticks out a hand. It takes you a beat, but then you remember what you’re supposed to do. You take her hand and shake it, trying to ignore how soft her palm is.
“Nicky’s told me so much about you,” she gushes. “He clearly forgot to mention what a sight for sore eyes you are.” She playfully winks and you figure all the blood in your body has to have rushed to your cheeks, based on how hot they feel.
“Mom,” Nicky whines, shooting you an apologetic look. You let out an awkward chuckle, eyes darting back and forth between mom and son.
His mom waves a hand at him. “Yeah, yeah. Well, I’m Agatha. Nicky said you guys are going to work on some homework. Don’t hesitate to ask if you need help, and I’ll give you guys a shout when dinner is ready! Hope you like lamb stew.” Right on cue, your stomach rumbles and Agatha shoots you a smile. “Nicky, why don’t you get your friend a snack while I’m cooking?”
Nicky nods and rummages through the pantry. He grabs a box of cookies and you guys walk up to his room. You sit down at his desk and he flops onto his bed.
“Your mom is nice,” you say casually, trying not to give away how flustered you are because of her.
“She’s pretty cool. Alright, let’s get started. Last time I checked, the packet was eight pages and at least half are balancing equations.”
Ugh. That thought is enough to turn your attention from Agatha to the reality of the situation. You have a lot of homework to get done.
You have just gotten to the third page when Agatha pokes her head in. “How’s homework going?” she asks, and you and Nicky simultaneously groan. She walks over to you, stealing your paper and gently perching on the desk, which you’re sitting at. You struggle to remember how to breathe when her thigh brushes against your knee. “This one is wrong,” she says, pointing at number 13. “You have an extra oxygen on the left side.”
Nicky drops his head into the bed with a muffled swear. Agatha meets your eyes and smiles softly. Fuck, her mouth is pretty.
“Why don’t you take a break? Come downstairs and eat dinner and then we’ll work through this together,” she offers. She holds your homework back out to you and you take it, wondering if she slid her fingers across yours on purpose.
At the table, Agatha sits across from you and Nicky is to your right. She asks you all about college, your major, and what you want to do after.
“Have you guys decided what you’re wearing to the party next week?,” she then asks.
“I’m going to be a witch,” you answer, and you swear her eyes light up. “I ordered my costume last week so it should be here soon. Nicky still hasn’t figured out what he’s going as yet.”
Nicky scoffs in protest. “Hey! I’m narrowing it down between a pirate or a superhero. Also, mom loves witches so watch out.”
“Halloween is next week, dude, you better figure it out soon,” you tease and Agatha laughs.
“You tell him,” she says and the two of you share a grin.
“Whatever. I’m going to the bathroom,” Nicky says, standing up and pushing in his chair.
There is a moment of silence as you and Agatha eat some stew. Then she says, “So, y/n, do you have a boyfriend?”
You almost drop your spoon back in the bowl. Is she–no. She is probably trying to get a feel of yours and Nicky’s relationship. “Um, no. I’m actually gay,” you say, finding the stew suddenly incredibly interesting. After Agatha is silent for a few seconds, you look up at her to find a smirk stretched across her face, eyes looking darker than they were.
“Do you have a girlfriend?”
Her voice is low and you swallow hard, begging the fire in your stomach to die down. This is Nicky’s mom. Nicky’s incredibly attractive mom whose hands, at the moment, you desperately wanted to feel tracing your body. Sliding over your lips, maybe even around your throat. Fuck.
“No,” you say, barely above a whisper. “There’s really no girls in school that I’m interested in.”
Agatha opens her mouth, ready to say something, and you preemptively lean closer, but at that moment, Nicky walks back in and sits down next to you, completely oblivious to your flushed face and his mom’s look of…disappointment?
No. You are clearly just reading into things. Nicky’s mom, who is much older than you are, does not want you.
She’s just being nice, and you are being insane.
You really need to get your mommy issues under control.
Agatha clears her throat. “So, how’s working at the bookstore going?”
“It’s pretty good. Nicky definitely makes the shifts go by faster,” you say, turning to look at him appreciatively. “Except for tomorrow, because someone has to do a group project for their sociology class and can’t work.” The glare you gave Nicky is playful and he snickers.
“So sorry. I’d honestly rather be at work. My group sucks. I honestly wonder how one of the people made it into college,” he says. You agree. You’ve done a fair share of group projects already for some of your classes, and it is often a struggle.
You look back at Agatha, but she doesn’t say anything. The rest of dinner passes quickly, and soon it’s time to get back to homework.
You and Nicky decide to move downstairs so Agatha can help. She’s talking quickly, gesturing down at your paper, but you’re too busy staring at her lips to actually understand what she’s saying. Which is totally fine, until she asks you a question.
“Sorry?” is all you can say, internally cursing for looking like an idiot. She doesn’t look disappointed. Instead, it almost looks like she knows why you’re so distracted. She repeats it slowly, something about if there’s six oxygens on the left side, how many carbon dioxides do we need on the right side. “Three?” you say, sort of guessing.
“Good girl,” she says approvingly, in that raspy voice of hers, and you honest-to-god clench around nothing. You can literally feel yourself getting wetter by the second. And then she moves onto the next question like she didn’t just say that.
It’s almost ten thirty at night by the time you finish your homework and you stand up with a yawn.
“Do you want to stay the night?” Agatha asks. “You can stay in the guest room, I’m sure I can find some clothes for you to wear.”
“Are you sure? I don’t want to intrude,” you say, and she immediately shakes her head.
“You won’t be at all. Come on,” she insists, and you glance at Nicky before she pulls you after her up the stairs. She leads you into her bedroom and lets go of you to walk into her closet and you take the opportunity to look around her room.
Her bed is neatly made, with a cream duvet and a dark, wooden headboard. Her nightstand is the same colored wood and there’s a framed picture of her and Nicky from probably ten years ago. A fireplace is tucked into the corner and dark purple curtains cover the windows.
“Here you go. These should fit. There should be extra toothbrushes and toothpaste in the guest bathroom. If you need anything else, just let me know,” Agatha says, handing you a pile of clothes. “Have a good night, sweetheart.”
You’re too flustered to say anything back so you give her a smile and make your way to the guest room. It’s right by Nicky’s room, so you stop in to say good night and then you text your parents that you’re spending the night at a friend’s house.
The pajamas Agatha gave you – if you can even call them that – slide right onto your body. It’s a silky purple nightie with a black robe and it hugs your curves in all the right places. You look hot and for a second, you think about going to see Agatha again. Just to thank her, you tell yourself unconvincingly.
But you make yourself brush your teeth and get into bed, feeling the wetness still between your thighs.
#agatha harkness x reader#agatha x reader#agatha harkness smut#agatha harkness x fem!reader#agatha x you#agatha all along
532 notes
·
View notes
Text
Alternative bf Jason Todd headcanons pt. ii! It’s almost October, so it’s only makes sense to post this now, link to pt. i here
Alt!bf Jason... who keeps a metal clad hand on your waist at all times, his cool rings press gently against your clothed skin every so often
Alt!bf Jason... who stays up late reading and writing poetry. he hands you crumpled pieces of paper with messy writing and perfect grammar. he declares his undying love for you in disturbingly beautiful sonnets (cough cannibalism and religion as a metaphor for love cough)
Alt!bf Jason... who walks around the house with large headphones, his loud music bleeds out of the small speakers and his hands drum against the nearest surface
Alt!bf Jason... who takes you on dates to the cemetery, where he sits by his own grave. he reads out loud the verses of Mary Shelley’s Frankenstein and feeds you a handful of blackberries
Alt!bf Jason... who puts his black leather jacket over your shoulders the minute he feels a brisk breeze in the air. the old fabric feels warm against your skin and you breathe in it’s scent. it smells of heavily of cigarettes and musk, it smells like home
Alt!bf Jason... who hates the thought of being away from you and decides that he needs to get a tattoo in your honour. he gets a small victorian heart on his left shoulder blade to match the vintage, silver locket that he got you for your birthday
Alt!bf Jason... who often styles his long raven locks in a half up half down, showcasing the multiple piercings that decorate his ears
Alt!bf Jason... who reads and watches all of your favourite horror content, especially during Halloween. he sets the mood and holds your hand through all the suspenseful parts
#i need need need him#gn!reader#jason todd#red hood#jason todd x reader#jason todd headcanon#jason todd imagine#red hood x reader#red hood headcanon#red hood imagine#batfam#alt!jason
493 notes
·
View notes
Text


Wait a minute! What is happening here? This is an 1888 Victorian fixer-upper in Fredericktown, MO. It has 27 bedrooms, 6 baths, 10,037 sq ft, and is only $99k. (However, some of the newer bedrooms have cinderblock walls.)

It looks like a wall may have been removed in the entrance. But, look at the cute stained glass windows.

It's currently under renovation- they just put in a new brick fireplace.

There's a nice wood stove here, and we can see that the floors are original.

Another wood stove. I like that they left the exposed brick. New walls are going up, there's a leak on the floor, though.

In the process of finishing the attic. A corner fireplace is going in. This is going to be nice.

I'm thinking bath in the corner.

It will be stunning when it's finished.


This is what I don't understand, though. Why would they make cinderblock rooms?

Long hallway that leads to a back door.
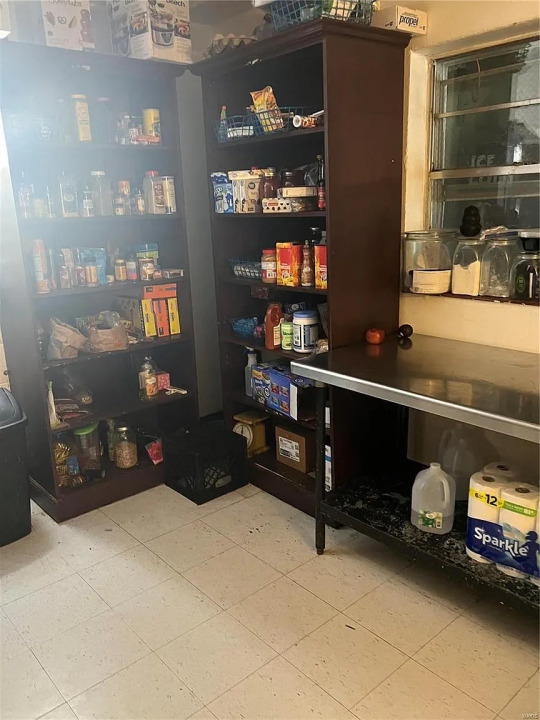
From the looks of this, it will probably need a kitchen.

I guess that you can cover up the walls with drywall or stucco.


Bath with some cinderblock. Clever way to make a shower curtain longer. I wonder if that's a sunken bathtub.



These look like children's bedrooms. Oddly, though, only one wall in each room is cinderblock.

This upper porch will be beautiful when it's refurbished.

There's a large porch and you can see that there's an addition on the side. They have container gardening going on, too. .41 acre lot.
https://www.zillow.com/homedetails/700-S-Main-St-Fredericktown-MO-63645/124356259_zpid/?
162 notes
·
View notes
Text
Always Hungry.

MDNI.
PAIRING: Martin x reader
WARNINGS: pwp, mentions of bruises and scrapes (martin) pussy eating. Reader is afab, but there's no gendered pronouns or use of y/n. Hastily written, no beta reader we die like victorian children.
WORD COUNT: 942.
A/N: Hi hello I haven't written a fic in 2 years but Martin made me crawl from my grave please enjoy!
—
Martin's room smelled like incense. Cheap incense, bought online with a holder that made the smoke look like a waterfall. Martin only burned the incense to cover up the smell of sex and sweat, in case the landlord came knocking. It mostly worked, unless you pulled back the blankets on his bed. Then, it was all him, musky and heady and sweet, and you, more or less the same.
He was feeding his skink some blue worms, to match his blue eyes, and the blue candy that poked out from between his lips. He smiled. Martin always smiled when his skink ate, her blue tongue flicking out. She was a silly little creature, lacking a few brain cells, but cute nonetheless. More importantly, she seemed to like you, when you scratched under her chin, or held her little hands with your fingertips. Martin liked it too.
He was shirtless, only in a pair of black jeans that hung low on his hips. You followed the curve of his spine with your eyes from under his hair, down to his waist, and further down, his pants only halfway covering his perfect ass. He was covered in bruises, scrapes, and what you supposed you could call rope burn, from seatbelts digging into his skin. He was beautiful in a nihilistic sort of way, as if Chuck Palahniuk had specialized in paintings instead of novels.
You pushed away from the wall you were leaning on as you watched him, unable to resist touching him anymore. Your cheek brushed over his shoulder, fingers tracing up his sides. He smelled like you, and like sugar. His jaw flexed as his tongue rasped over the candy. Your hands moved up his back, cold fingers on warm skin.
Martin set the skink down in her tank and turned around in your grasp. He regarded you for a long moment, his eyes piercing as he tried to read your mind. You had half a mind to tell him everything you thought. His fingers cupped your chin, and tapped your lips. A wordless request for you to open your mouth. You did, and he brought his lips to yours, pushing the blue raspberry candy into your mouth. You kissed around it, your senses overwhelmed by the artificial flavor. Blue raspberry, what was it, really? Certainly nothing that occurred in nature.
His black hair fell around both of your faces, shielding you from the sunlight that was streaming in through the window. He made an obscene moan, and pushed the rest of the candy into your mouth with his tongue.
"Finish it." He whispered. His blue tongue darted out, and licked your lips. He smiled, a devilish thing that could only mean sin was on his mind. With that knowledge, you took his hands, and walked backwards to the bed. Your thighs hit the mattress, and you fell back. Your tongue pressed the candy to the roof of your mouth so you didn't choke on it.
He descended upon you like an animal, ravenous after starving for days, his hands pushing your shirt up over your ribs. His blue tongue darted out and licked your skin, teasing for only a moment. Then he bit down, nipping at your stomach with that same grin. His large hand squeezed your crotch, concealed by a pair of his sweatpants. His palm pressed against you, slowly massaging you through the fabric.
Martin sucked a mark into your skin, below your belly button. His head dipped down further, sniffing at your crotch, his nose pushing against your clit.
You smiled, and your hands found a home in his hair. It was a little greasy to be sure, but it was soft on your fingers, and he moaned so sweetly when you tugged on his dark locks.
His clever hands tugged your pants down around your ankles, and he didn't give you a moment to breathe. How could he, when you were the best thing he'd ever tasted? Vaguely, he wondered if he could make a candy that tasted like you.
His tongue swiped over your clit, and you shivered with want. Your thighs pressed against his cheeks as his head dipped lower, intent on devouring you.
"Martin," you gasped. "I have to go to work—"
You could feel him smile against you, his breath hot against your cunt as he laughed.
"Should have thought of that before..." He teased, utterly merciless. He pushed two fingers inside of you with ease, still slick from last night, and this morning. In fact, he could still taste himself inside of you.
Your back arched as he found your sweet spot with a practiced ease. Your hands curled in his hair, and the moans he made sent vibrations straight up your spine, like a low bass played from a quality speaker.
He coaxed you to your peak, and you came with a loud cry, your vision going utterly white with previews of heaven. He held you in place as you thrashed, a large hand pressing into your thigh.
When you opened your eyes again, his head was on your stomach, cheek resting against your skin. Martin was smiling, obviously pleased with himself. His nose and chin were shiny with spit and slick, his chest pressed against your core, just enough to keep your body thrumming.
“Call out. Spend the day with me.” He said. His fingers traced over your skin, drawing nonsensical patterns, writing invisible sheet music that only made sense to him.
“Martin…”
“Please.”
It was hard to resist him. Him with his blue lips, and shiny chin. Him with his black, messy hair. You sighed, and admitted defeat.
“Fine.”
#ewan mitchell martin#ewan mitchell x reader#ewan mitchell#fontaines d.c.#martin (in the modern world) x reader#heres to hoping this finds the right audience lol#ewan mitchell smut
457 notes
·
View notes
Text
till one of us caves
atsumu miya x f!reader
In which Osamu asks his brother to keep you company while you're closing the shop alone one night. And it wouldn't be an issue...if Atsumu wasn't the bane of your goddamn existence ever since your stupid drunken hookup years ago.
wc: 3.7k
c: 18+, smut, enemies to lovers speed run, the complete and utter defilement of onigiri miya (sorry osamu), miscommunication, fingering, unprotected p in v, atsumu is down so bad and also he's an idiot, protective!atsumu, miya twin banter, best friend!osamu

“Absolutely not.”
Osamu pauses in the middle of counting cash at the register and glances up to follow where your narrowed gaze is focused—a head of blonde hair on its way through the front doors of Onigiri Miya.
“I didn’t want ya closin’ alone,” Osamu replies, returning his attention to the stack of bills in his hand.
“Hey dickhead, I hope yer feedin’ me for this!”
Instant headache.
Instant fucking headache.
You let out a long-suffering, exaggerated sigh, pinching the bridge of your nose. “You’re only leaving an hour early. I can handle this alone, Osamu. I promise.”
Osamu closes the register, turning around to look at you with his arms crossed. “It’s a Saturday night. I don’t like you dealin’ with the drunk stragglers by yourself.”
Glancing around, you pick up the only vaguely threatening object within arm’s length—a plastic spork. “I know self defense.”
Raising an eyebrow, Osamu glances from your face to the small utensil clutched between your fingers. “Wouldn’t be the first time Tsumu’s been stabbed with a spork,” he mutters.
“Fooooooooooood,” said twin dramatically whines, plastering himself across the counter like a fainting Victorian maiden.
“Get yer sweaty ass offa there,” Osamu grunts, snapping a rag against Atsumu’s arm.
He yelps, muttering something under his breath before finding a normal sitting position on the stool.
“Alright, now get outta here so you’re not late for your date,” Atsumu chides, running a hand through his hair.
It’s obnoxious, actually—the way he still manages to look infuriatingly attractive even with his sweaty bleach-blonde hair sticking up in every direction, his face still flushed and voice a little hoarse from practice. At the very least, he had the decency to toss on a clean black tee with MSBY emblazoned in large gold letters across the back.
You hate Atsumu Miya and his stupidly perfect face.
And his calves—who the fuck has calves that nice.
You also hate Osamu, your best friend and boss, for unceremoniously dumping your least favorite Miya into your lap at 8 o’clock on a Saturday night.
“It’s not a date,” Osamu yells from the office, walking out with a jacket slung over his shoulder.
“Looks like ya showered for once today, dirtbag,” Atsumu shoots back, mouth full of rice. “Sounds like a date to me.”
“Choke,” Osamu deadpans as he heads for the door, “…but not in here. Don’t have time for all that paperwork.”
Atsumu salutes his brother as you stand in the middle of the shop with your hands wrapped around the broom.
“Can’t promise what kind of paperwork you’re gonna have to do after leaving us alone together,” you mutter.
Osamu leans in, patting the side of your face. “Just promise me you’ll mop up the blood.”
—
You’ve known the Miya twins for years now, though it was Osamu that you first became friends with after a shared class in your second year of university.
Atsumu was more like the miserable cold that you accidentally bring home from vacation.
The miserable cold who you’re instantly, stupidly attracted to from the moment his brother introduces him to you. Who you end up drunkenly making out with in bed after a party one night.
Who passes out midway through and disappears before you’re awake the next morning.
Who had a fucking girlfriend at the time, unbeknownst to you. Knowledge courtesy of Osamu, who nearly undeservingly took a textbook to the head when he told you.
Who, to this day, three years later, has never even acknowledged that it happened.
It wouldn’t have been so bad if you hadn’t been harboring a stupid crush on him for months. And if perhaps you’d been a little more drunk, enough to forget the taste of his lips, the press of his fingertips into your hips. But naturally, that little hiccup drove an irrevocable wedge between the two of you, leading you to regard the blonde Miya in a perpetually antagonistic manner until the end of time.
Such is life.
“I think you might rile ‘im up better than even I can nowadays,” Osamu had observed once, after Atsumu balked in aggravation when you returned from picking up everyone’s fast food orders and handed him a kid’s meal instead.
Atsumu, never one to back down from a challenge, met your piss poor attitude in spades, going so far as to barge in on your dates on occasion, plopping right down at the table and obnoxiously stuffing whatever appetizer was in front of him into his mouth like you’d invited him.
—
Surprisingly, despite the restaurant’s minimal square footage, the two of you manage to avoid one another for the next forty-five minutes—Atsumu quietly sits at a table watching game replays on his phone while you wipe down the counters.
You almost forget he’s there, until the bell above the door dings to announce what’ll probably be the last customer of the night.
And—fuck.
Osamu kicked this guy out last week when he wouldn’t take no for an answer after you refused to give him your number.
“Hey pretty girl,” a tipsy voice slurs as the man settles down at the counter.
“Sorry, we’re about to close,” you tell him, not looking up from the pile of receipts you’re sorting on the other side.
“S’not why I’m here,” he chuckles.
Take a hint, buddy.
“We’re closing soon,” you repeat firmly.
A hand grasps your wrist, and you yelp as he murmurs, “What’re you doing after this?”
“Get your fuckin’ hands off of her, and get the fuck out,” a cold voice interrupts.
A hand clamps down firmly on the man’s shoulder, and you watch the pain flit across his face as fingertips dig into his collarbone.
“Now,” Atsumu adds, his voice so harsh it brokers no room for argument.
You may call yourself an expert in Miya antagonization. But as you look at Atsumu’s stormy, furious expression, the tense set of his jaw, you realize that you’ve never seen him truly angry.
Not like this.
The man quickly gets up from the stool, putting his hands up in front of him as he stumbles backward and says, “I didn’t mean anything by it, man.”
“I don’t give a fuck,” Atsumu replies, his voice low. “I’m sure my brother was a real nice guy when he told ya to leave last time. I ain’t nice. Don’t fuckin’ come back here.”
The silence is deafening when the front door swings shut, broken only by the sound of Atsumu twisting the lock into place and flipping the sign to CLOSED. Your heart, meanwhile, is frantically pounding in your chest.
Atsumu wasn’t even here when that happened last week, which means Osamu must have told him for whatever reason, and…
“You alright?”
Atsumu interrupts you from your thoughts, and you glance up to find a disarmingly concerned expression burrowed into his features.
“Yeah…thanks,” you exhale, quickly turning around to busy yourself with anything but staring at the downward curve of his lips.
You have all of ten seconds to yourself before Atsumu comes to stand beside you behind the counter, idly tidying a pile of napkins as he explains, “Samu was worried that creep might come back, so he was gonna cancel his plans tonight so you wouldn’t be alone if he did. I told him I’d come make sure ya were alright.”
You’re not sure why, but suddenly, you’re angry.
You’re really fucking angry.
Maybe it’s because you’re a little raw in the wake of the adrenaline rush from that uncomfortable encounter, a little shaken by the stranger’s boldness and the way Atsumu stepped in without a second thought.
Maybe you swear it looked like Atsumu was about to reach out to you afterward, his hand falling back to his side in an aborted gesture between one breath and the next.
“Since when do you care if I’m alright, Atsumu?”
Atsumu startles beside you. “The fuck’s that supposed to mean?”
“I mean, you led me on years ago and nearly fucked me at a party—you probably would have, if you didn’t pass out in my bed halfway through taking off your pants. You disappeared the next morning, failed to inform me that you had a girlfriend, and then conveniently acted like it never fucking happened.”
He stares at you, mouth slightly agape. “I’m sorry, I what now?”
You turn to face him fully, crossing your arms, an incredulous look on your face. “You’re joking, right?”
“Was that…oh….” Atsumu scratches the back of his head, trailing off. “That’s the night I blacked out.”
“I mean yeah, you were kind of trashed.”
“No, like that’s the night that made me realize I had to cut back on drinking. I’ve got no memory of what happened. Zero. Haven’t drank that much since.”
“So was it not concerning that you woke up in my bed?” you ask, brows furrowed.
“I hardly knew ya back then. Didn’t even know that was your dorm room, and you were hoggin’ all the covers. Couldn’t even see yer face before I panicked and crawled my hungover, half-dead ass back to me and Samu’s.”
Well, this is certainly news to you.
“…and Osamu never told you.”
Well, why would he, after you spent two hours bitching to him about it and then threatened to never speak to him again if he made the situation even more embarrassing by telling Atsumu you were upset.
“Nope,” he replies, popping the p for emphasis before sobering a bit as he says in a more serious tone, “I’m sorry. For doing that to you, and for forgetting that it happened.”
You reach out, punching Atsumu in the shoulder.
“The fuck was that for?” he exclaims.
“So why have you been such an insufferable jackass all these years?”
Atsumu raises his eyebrows, looking affronted. “You haven’t exactly been a ray of sunshine either, sweetheart.”
Well, true.
But still.
(You try to ignore what the stupid pet name does to your heart, which is currently in the midst of a traitorous backflip inside of your chest.)
“At least I didn’t barge in and ruin your dates for no reason,” you glare.
“That was like, twice,” Atsumu defends himself. “Maybe three times.”
You stare at him.
“The fourth time doesn’t count, that guy was a dickhead. Samu wanted to punch ‘im, too.”
“You ate an entire basket of breadsticks.”
Atsumu shrugs, taking a step closer to you. “They’re bottomless for a reason.”
You’re not sure when it happened, but you’re pressed up against the prep counter in the back of the shop, and one of Atsumu’s hands is resting on the cool metal surface beside your hip. Not quite touching you, but you swear you can feel the heat of him all the same.
“You ruined my dates for breadsticks?” you ask quietly, holding his gaze.
Atsumu’s thumb twitches, and you feel the featherlight touch through your jeans. “I ruined your dates because I was jealous.”
Blood rushes in your ears, your mind struggling to comprehend the rush of emotion flooding through you. Embarrassment, elation, shock, annoyance—and something else, something with a darker, richer edge.
Something that has the next words tumbling from your lips before you can stop them, “Did you think doing that was going to make me take you home and fuck you instead?”
Atsumu has the decency to flush, but he only further closes the gap between your bodies, his nose brushing against yours as he replies, “I hated how much you hated me. And I hated how much I still wanted you.”
“You’re an idiot, Miya.”
He laughs.
He laughs, and it’s a low, rich sound that dances down your spine and curls up low in your belly.
“Yeah, yer probably right,” he exhales, his breath hot against your lips. “I should probably find another tactic.”
“I’ve heard drunken hookups work wonders,” you sigh, voice tinged with sarcasm.
His free hand comes to rest on your other side, effectively caging you in. “I’d have to be a fuckin’ idiot to fumble the bag with you twice.”
“Who said I’m still interested?” you reply, putting an inch of space back between your mouths, if only for the sake of your own sanity.
Atsumu hums. “I do have eyes, ya know.”
You don’t miss a beat, “Maybe I’m secretly dating your brother, and I just objectively like the look of your face, as his twin. Like a natural, biological reaction.”
“Yer not datin’ Samu,” Atsumu replies evenly. “He couldn’t handle ya.”
You glare at him. “The fuck’s that supposed to mean?”
Atsumu smirks at your indignation. “You’re outta his league.”
“And what exactly is my league?”
“Some stupid, sweaty pro volleyball player whose got it pretty damn bad for ya, who would settle for a hate fuck at this point if that’s all ya wanna give him.”
You know Atsumu clocks the way your breath hitches in your throat, the slight widening of your pupils that you can’t disguise at the bald, shameless truth of his words.
The look on his face is so ridiculously endearing, you want to kiss it right off.
Pushing yourself upward with your palms, you sit up on the counter, and Atsumu shifts forward to stand between your legs.
“Osamu would kill us.”
His nose caresses yours again, and he rests one hand on the side of your face. “For doing something other than fightin’? He’d throw a party.”
“For turning Onigiri Miya into a house of ill repute.”
Atsumu chokes.
“But there’s just one little thing, Atsumu,” you continue.
“What’s that?” he asks carefully, each word a huff of warm air dancing across your mouth.
You exhale, shuddering at the feeling of Atsumu’s other hand idly tracing the exposed sliver of skin between your t-shirt and jeans. “Can you handle me?”
Atsumu’s thumb skirts across the bottom of your chin before he leans in, mouthing his next words against your lips, “Have I ever told you how hot it is when you’re mean to me?”
Your answering laugh is swallowed by a kiss, an all-consuming kiss that has you gasping into Atsumu’s mouth as he licks his way into yours.
There’s no preamble for the way Atsumu’s tongue dances across your own, the thorough way he tastes you—the groan that rumbles in his throat as you take his bottom lip between your teeth.
Kissing Atsumu Miya is like setting a wildfire loose in your chest, all the oxygen swallowed up by his greedy, hungry heat. Your nerves thrum, the vibration rattling to the tips of your toes, and you’re helpless to resist the urge to pull him closer.
The second one of your legs begins to hike up around Atsumu’s waist, he grabs both, urging you to wrap your thighs around him, and he groans into your mouth as you find yourself flush with the solid proof of his arousal.
“Ya have no fuckin’ clue how bad I’ve wanted you,” he murmurs, drawing a keening noise from your lips as he hotly mouths his way down the side of your neck.
On the court, Atsumu Miya is an indomitable force. He’s unwaveringly confident and effortlessly sure of himself as a setter, always in control.
The crowd falls quiet, the ball follows his trajectory.
It’s a practiced dance, and he’s the conductor.
But here, pressed up against the counter in his brother’s restaurant, with your fingers tangled in his hair and his warm, soft hands sliding up beneath your shirt to clutch your waist, there’s a lawless, frantic edge to him. For every precise, focused move—like a kiss to the sensitive spot behind your ear that he somehow just knows will make you gasp, and the dizzying way he cups the back of your head when he kisses you deeper—you can feel the wild, barely-restrained desire in the unfiltered chorus of groans you’re not even sure he’s aware are falling past his lips.
It’s slipping—his control.
And you don’t want him to stop.
“Atsumu,” you whine into his mouth when he finally, finally slides a hand up under your bra, cupping your breast and teasing at your sensitive, pebbled nipple.
“Yeah?” he pants, kissing his way around the curve of your jaw, only pausing to help you in your endeavor to take off your shirt.
He wastes no time in unclipping your bra, his deft fingers making quick work of the clip, and his expression is nothing short of lustful reverence when he takes in the sight of your naked breasts before him.
“Fuck,” he murmurs quietly, taking a breast in each of his palms while he leans in to press a kiss to your sternum, and whatever you were going to say promptly exits your mind a beat later. Wet, hot heat engulfs your nipple, and you glance down, nearly choking on your own spit at the sight of Atsumu sucking on your breasts.
Rocking your hips into him, you let out a breathy whine at the feeling of his hard cock pressing into your cunt, the fabric of his athletic shorts doing nothing to hide his thick, throbbing insistence.
Atsumu moans against your tits, and the filthy, wet sound of him shamelessly lapping at them sends a fresh gush of arousal between your legs, your underwear now soaked with it. You reach between your bodies, doing your needy cunt no favors at all when you feel just how thick Atsumu is as you wrap your fingers around him.
“God, I’m gonna fuckin’ come if you keep doing that,” he lets out a low, ragged sound caught somewhere between a moan and a laugh.
“I’d rather you come somewhere else,” you tell him, pulling down his shorts and boxers to let his flushed, leaking shaft spring free.
Atsumu takes your face in both hands, kissing you hard and filthy as he unbuttons your pants, sliding them off along with your underwear and leaving both in a forgotten heap on the floor. And when you wrap your legs back around him and rub your slick folds down the length of his cock, you’re already dangerously close to coming from that alone, too.
He slides a finger into you, muttering a string of expletives under his breath when he feels the sopping squelch of how wet you already are for him. One digit soon becomes two pumping in and out of you, and while it’s still not enough to quell the greedy desperation he’s ignited, he’s barely begun rubbing circles into your aching clit when you’re already shaking in his arms and moaning in the throes of your climax.
And then he’s stroking himself, groaning softly, like he thinks this is what he has to do now to take care of his throbbing cock.
Like you’re satisfied already, as if you’ve somehow had your fill of him.
As if two fingers between your legs would ever be enough to encapsulate all that you want of Atsumu fucking Miya.
(And really, it’s a lot, quite frankly. Now that you’re finally ready to admit it to yourself.)
“Fuck me, Atsumu,” you plead.
He pauses, chest heaving, voice rough as he asks, “Are you sure?”
“Please,” you exhale against his lips, and his mouth slots against yours as he notches his shaft at your entrance and sinks his cock into you.
Still sensitive from your first orgasm, you’re reduced to moans and whimpers while he stretches you open as your entire body floods with pleasure, your mind hazy with desire. Once he bottoms out, you feel so full you want to cry. You want to keep your legs wrapped around his waist and cockwarm him all night. You want him to fuck you stupid. You want to ride his cock until you both can’t move.
“You feel so good,” he murmurs, hips rocking as he thrusts in and out of you, your walls fluttering with pleasure at the rhythmic push and drag. “Wanna take you home and do this again and again.”
“Me too,” you tell him, and you can feel the way his cock throbs inside of you at your admission, his fingertips tightening around your waist.
“Good, ‘cause I’m not gonna last much longer,” he admits, grinning against your mouth.
The pleasure is rapidly building up inside of you again, the filthy slide of Atsumu’s tongue in your mouth only further fanning the flames, one hand trailing back up to tease at your hard nipples.
And you want to tell him, “Same,” because you’re dangerously close to the edge already, years of studiously ignored desire all spilling over into a crazed, insatiable need that’s making your pussy throb.
But instead what you whine is, “Harder.”
Atsumu groans, the noise nearly as lewd as the continuous sound of his cock pumping in and out of your soaking wet cunt, the only warning that he heard you before he picks you up off of the counter, plunging right back into you the moment you’re lying flat on the floor.
With the ground beneath your bodies for purchase, Atsumu begins to roughly pound into you, the fingers of one hand tangling with your own as the other trails toward your clit.
You moan his name repeatedly, like some fucked up carnal prayer on the floor of Onigiri Miya, and as he rubs circles into your swollen clit and whispers your own name just as desperately, you come so hard everything goes white, every sensation in your body drowned out by the sheer downpour of pleasure that you’re uncontrollably shaking with. Atsumu follows suit a moment later, pulling out of you and furiously fisting his cock until hot, thick spurts of cum are splattering all over your chest, groaning as he watches his seed paint your tits.
And just because you’re fairly certain what it’ll do to him, you reach down and swipe a glob off of your nipple while you both try to catch your breath, holding eye contact with him as you lick the cum off of your finger and swallow it.
Atsumu’s lips part as he stares at you, eyes widening a little bit before he looks down at his cock, which is already twitching again with interest.
–
Later, when you’re both lying tangled in Atsumu’s sheets, his phone lights up on his nightstand—
Samu: congrats Samu: there is literally a security camera in the shop Samu: also you’re disgusting you own a whole fuckin apartment to fuck in Samu: die slowly
-
likes, comments, & reblogs are appreciated<3!
#atsumu miya#atsumu miya x reader#miya atsumu#miya atsumu x reader#haikyuu#haikyu#haikyuu fanfiction#haikyuu x reader#dee writes
1K notes
·
View notes
Note
Hiiiii! Just read your classmate Fyodor, and I'm telling you, it made me fall from heaven then up again for another skydiving experience, loved it. I'm just wondering what would happen if we figured him out and confronted him. If we offered him a deal, "if you make us pass, we can still share a bed and..." you know, would he agree, or is us failing a part of the fun for him???
omg thank you sm anon! i'm ready to deliverrrr <3
— ♬ NSFW
part 1
Now, proposing a deal to FYODOR DOSTOEVSKY could seem like a gamble considering what kind of person he is. He does enjoy seeing you fail after he got what he wanted from you. It does seem that he's merely using you for his selfish desire or gain, and the idea of him discarding you afterward is possible. But a deal where he and you can mutually benefit sounds appealing. To think that the sex he initially thinks is a one-sided benefit is also a benefit for you, captures his interest.
The genius didn't anticipate you to find out sooner he was taking advantage of you and tricking you. He didn't expect you to sternly approach him after class. He was mildly impressed by you expressing your distaste of his trickery, though you weren't completely mad at him. That's when you proposed the deal that if Fyodor helps you pass the class, you'll let him have sex with you. Of course, he was reluctant and cautious at first, he's used to taking deals where only he would benefit. But ultimately, he thinks the deal will be harmless and that he has the upper hand.
Fyodor will tutor you at the same café previously, but this time teach you the correct information. And afterward, you two would fuck either in your dorm or at his house. Since the exams are coming up and students are beginning to prepare, those tutoring sessions become frequent. You two didn't often study at the café.
Sometimes it would be in the university library, you would secretly suck Fyodor's dick in the inconspicuous corner of the library near those boring history books. There are moments when you two would be at the park, and then it would end up with you pressed against one of the trees, away from prying eyes, with your skirt flipped up and your panties down while Fyodor pounded into you. And there's that café that became you and his favorite, you two would be quiet and seemingly deep in study, but it's either you're jacking Fyodor off or he's fingering your pussy from under the table.
However, the most frequent spot would be your dorm room or his house. Your roommates aren't constantly there, so there are chances to sneak Fyodor in for a tutor and a quick fuck. But you genuinely looked forward to studying in Fyodor's house. The genius reeked of old money with how large and empty his home seemed. It had a dark undertone that gave the impression of an old Victorian household. Fyodor would invite you in with nobody home but there are instances where you would briefly encounter a few members of his family.
His mother saw you the most, it's evident that Fyodor got his stunning looks from her. She was a kind and religious woman. She welcomed you in as if she had known you for years, even insisted that you eat dinner after being 'tutored' by Fyodor. Unfortunately, Fyodor would always insist with a tight smile that you weren't hungry, which made you pout. On a rare occasion, you'd see his father. Fyodor got his mysterious and intelligent aura from him. You can't help but feel like that man knew you and his son were doing more than just studying. Something about his knowing gaze as he smoked a cigar made you internally squirm.
Fyodor's room had a minimalist and old look to it. There were multiple bookshelves with books but there was a touch of modernity with a single computer for browsing the internet. Fyodor would tutor you on his study desk, which was often littered with papers either written in Russian or shorthand. The only reason you took the tutoring seriously was the fact that you'll get fucked by Fyodor in the end as payment and secretly a reward. But you're beginning to understand and appreciate everything the genius was teaching you.
Fyodor felt conflicted at the beginning. Something about you casting him a beaming smile and showing him the results on your test paper, which was significantly higher, made his stomach stir. Fyodor did think of maliciously tricking you again and taught you topics that he knew weren't going to appear on the exam. However, you seemed to learn quickly and managed to pass despite being tutored incorrectly.
He was annoyed and was rougher when you two were fucking after those tutoring sessions. He didn't like how you seemed to benefit more than him. He'd express his frustration by delaying your orgasm to the point that you would sob nonstop. Sometimes, Fyodor would punish you for not answering his questions right by pressing a vibrator against your clit while having you tied against the chair, he revels in seeing you squirm and struggle as he slowly increased the vibrator's setting to max. Sometimes, he'd let you cockwarm him. You'd be situated in his lap with his cock deep in you while you wrote your notes. He'd smirk and thrust his hips up making you yelp and mess up your handwriting. You'd always give him that adorable glare before restarting in a new page again only for him to do it again.
You and Fyodor agreed that the duration of this deal will only last until the end of the semester. As disappointed as you seem, you know that you shouldn't build a studying habit of being dicked down by the genius. After all, you just need a little help passing this one class.
It was the final exam the next day, and you busted your ass (or rather got fucked in your ass) studying. With a miraculous surprise, you ended up getting the highest score in the entire class. And what made it seem more unbelievable was that you managed to get a higher score than Fyodor. Naturally, this became the talk of your peers. Who is this ordinary girl who surpassed the mysterious genius Fyodor Dostoevsky? You were showered with praise and attention by your classmates and professor, which made you blush. You did feel genuinely proud to pass that exam with flying colors.
When you turned to Fyodor, eager to rub your test paper all over his face, you froze at the sight of him seething at you in his seat. He was gripping his pen, and his balled fist rested on top of his test paper. You gulped. Why was he mad? Was it because you surpassed him? That's ridiculous! But Fyodor seemed to care about results and being bested by someone as lowly as you.
You tested the waters by approaching him and congratulating him for also passing the test. He coldly ignored you, grabbed his things, and left the classroom. You were dumbfounded. You figured he'd get over it. Plus, the deal you and he had expired today. You won't be needing him for tutoring anymore and he can go fuck with someone else. Though the last thought pained you, it was best to not get hung on about it.
Fyodor behaved like he never knew you. There were a few classes he shared with you, but he acted like you didn't exist. His parents wondered about you and why you stopped visiting, he'll always give some sort of convincing excuse to shut them up. He didn't like how they were seemingly fond of you. He couldn't focus when he was studying in his room. Fyodor got too used to you being seated beside him, or on top of him, warming his cock, or with your hand jerking him off.
He gritted his teeth and dropped his book as he hastily pulled his pants down. Fyodor fisted his cock with the thought of you bouncing on it. He has put you in so many positions. On your knees, on your back, on all fours, against the wall, on top of him. Fuck, his hand goes faster. He has never jerked off so aggressively before. He thought about your smile, the sound of your laugh, the smell of your perfume, and the lingering touch of you tracing his jaw after he had exhausted you.
"Fyodor..."
His name sounded so natural coming from your mouth. You called for him and moaned his name countless times that it repeated in his head like a broken record. Fyodor has an earth-shattering orgasm with his hips bucking up wildly as spurts of cum stain his abdomen and hands. He comes down from his high and realizes how much of a mess he has become. He scowls as he goes to clean himself up.
You did try your hardest to not seem affected by Fyodor's avoidance. You knew he didn't view you as a friend or much less a lover. He probably only saw you as a toy to play with or someone to relieve his stress with.
During one of your shared classes with Fyodor, you two ended up being paired for a project. Your heart fluttered with excitement as much as you wanted to deny it. But you wanted to be professional this time, completely discarding your history with the genius. The deadline for the project was due in two weeks and it needed joint effort.
After class, you took the initiative to approach him so you and he could discuss how you two would do the project. Fyodor surprisingly agrees with you. Initially, you suggested the café as a place to do the planning, but he rudely cut you off and changed the location to his house. Your heart skipped a beat.
Fyodor's parents seemed overjoyed at seeing you again after so long, you admit that you've missed them. You couldn't even mutter a greeting to them when Fyodor grabbed your wrist and led you up to his room. You were roughly shoved inside as he locked the door. Fyodor corners you to his bed and leans down to grab your jaw. You looked up at him with bewildered eyes before he smashed his lips against yours in an open-mouthed kiss.
The kiss was unusual. It was filled with urgency and had a hint of desperation. Fyodor has kissed you a few times when you two used to fuck, but it was always quick and lazy. But this one was fueled with passion. You try to pull away from him for air.
"Fyo—mmph! The pro-project—!"
Fyodor pulls away and frowns down at you. His pale face was unnaturally flushed.
"I don't give a damn about that stupid project"
"But we'll fail—"
"Заткнись!"
[Shut up!]
He yells at you making you freeze. Fyodor seemed breathless as he pressed his face against your neck before slowly pulling you into an awkward embrace.
"I'll...I'll take care of the project just...stay"
"Stay?"
"Stay here, with me"
You blinked at his reply. You reluctantly returned the embrace making his chest constrict. Fyodor didn't want to admit his growing attachment to you. He did feel pathetic but to think you might return the sentiment made the corners of his lips curl up into a smile.
damn this really got self-indulgent whoops
#— ♬ with love; kitasgloves#— ♬ signed by; kitasgloves#bungou stray dogs#bsd#bsd fanfic#bsd smut#fyodor bsd#fyodor dostoyevsky bsd#fyodor dostoevsky#bsd fyodor x reader#bsd fyodor#fyodor dostoyevsky x reader#fyodor x reader#fyodor x you#fyodor smut
270 notes
·
View notes
Text
Early 18th (and late 17th) century fashions are so under-utilized in vampire media and I think it's a damn shame.
I don't actually think I've ever seen a single image of a vampire character in an early 18th century suit. Hardly any movies set in that era either, and hardly any historical costumers who do it. (Even my beloved gay pirate show set in 1717 takes nearly all of its 18th century looks from the second half of the century. Not enough appreciation for baroque fashion!!)
Yes I love late 18th century fashion as much as anyone, and 19th century formal suits are all very well and good, but if you want something that says old, dead, wealthy, and slightly dishevelled, then the 1690's-1730's are where it's at.
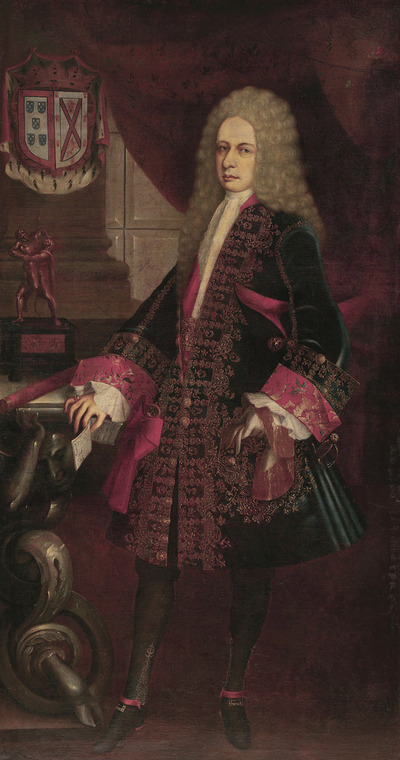
(Retrato del Virrey Alencastre Noroña y Silva, Duque de Linares, ca. 1711-1723.)
There was so much dark velvet, and so many little metallic buttons & buttonholes. Blood red linings were VERY fashionable in this era, no matter what the colour of the rest of the suit was.
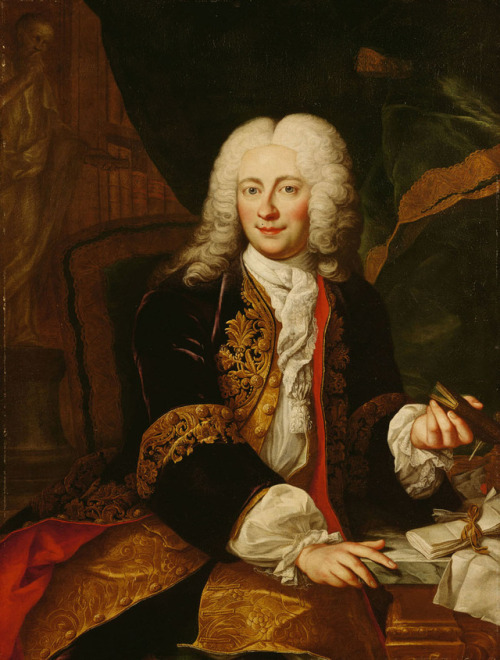
(Johann Christoph Freiherr von Bartenstein by Martin van Meytens the Younger, 1730's.)
The slits on the front of the shirts are super low, they button only at the collar, and it's fashionable to leave most of the waistcoat unbuttoned so the shirt sticks out, as seen in the above portraits.

(Portrait of Anne Louis Goislard de Montsabert, Comte de Richbourg-le-Toureil, 1734.)
Waistcoats are very long, coats are very full, and the cuffs are huge. But the sleeves are on the shorter side to show off more of that shirt, and the ruffles if it has them! Creepy undead hands with long nails would sit so nicely under those ruffles.
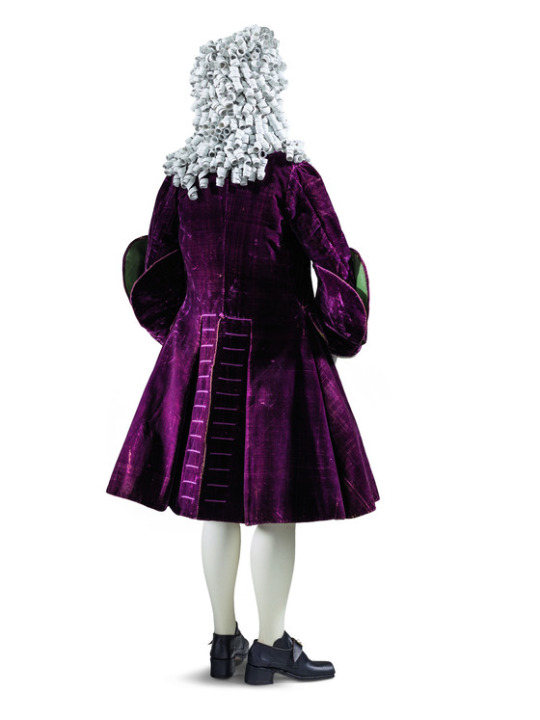
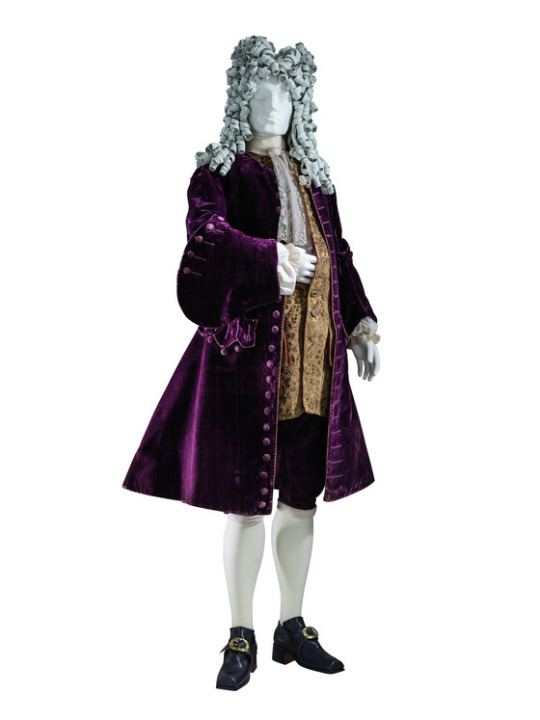
(1720's-30's, LACMA)
Embroidery designs are huge and chunky and often full of metallic threads, and the brocade designs even bigger.
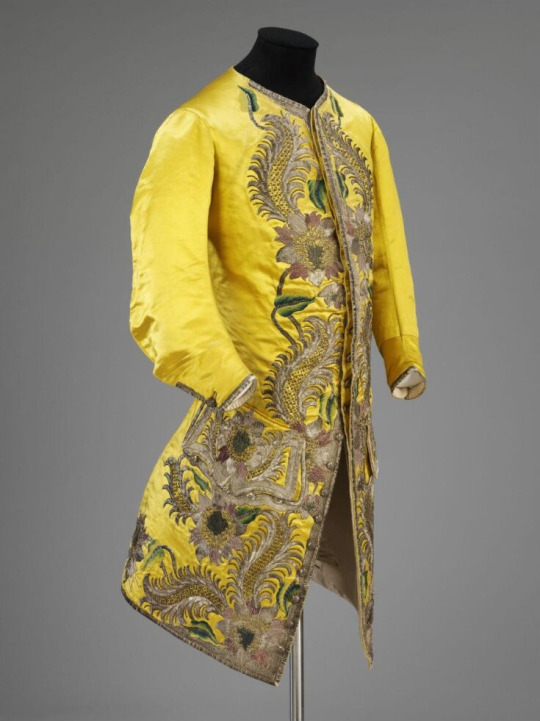
(1730's, V&A, metal and silk embroidery on silk satin.)
Sometimes they did this fun thing where the coat would have contrasting cuffs made from the same fabric as the waistcoat.
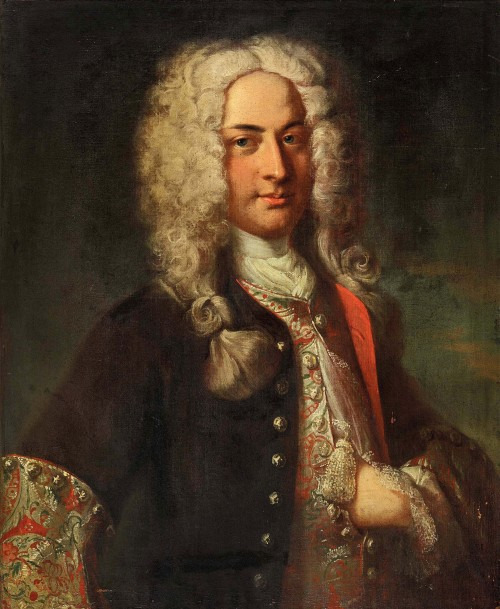
(Niklaus Sigmund Steiger by Johann Rudolf Huber, 1724.)
Tell me this look isn't positively made for vampires!
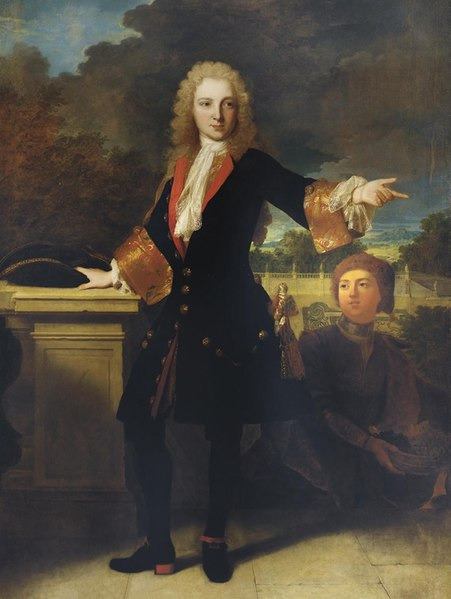
(Portrait of Jean-Baptiste de Roll-Montpellier, 1713.)
(Yeah I am cherry-picking mostly red and black examples for this post, and there are plenty of non-vampire-y looking images from this time, but you get the idea!)
And the wrappers (at-home robes) were also cut very large, and, if you could afford it, made with incredible brocades.
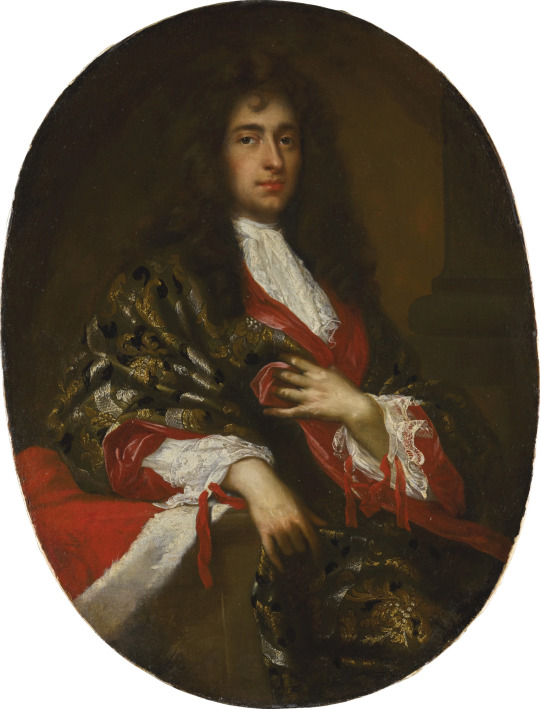
(Portrait of a nobleman by Giovanni Maria delle Piane, no date given but I'd guess maybe 1680's or 90's.)
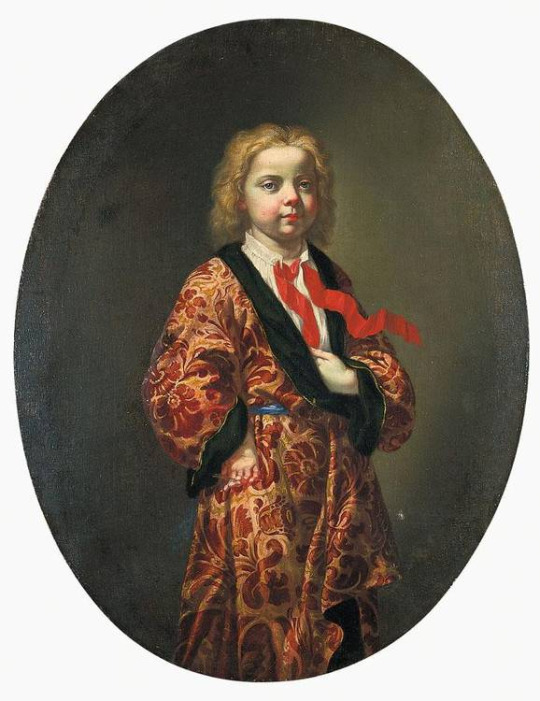
(Circle of Giovanni Maria delle Piane, no date given but I'd guess very late 17th or very early 18th century.)
Now that looks like a child who's been stuck at the same age for a hundred years if I ever saw one!
I don't know as much about the women's fashion from this era, but they had many equally large and elabourate things.
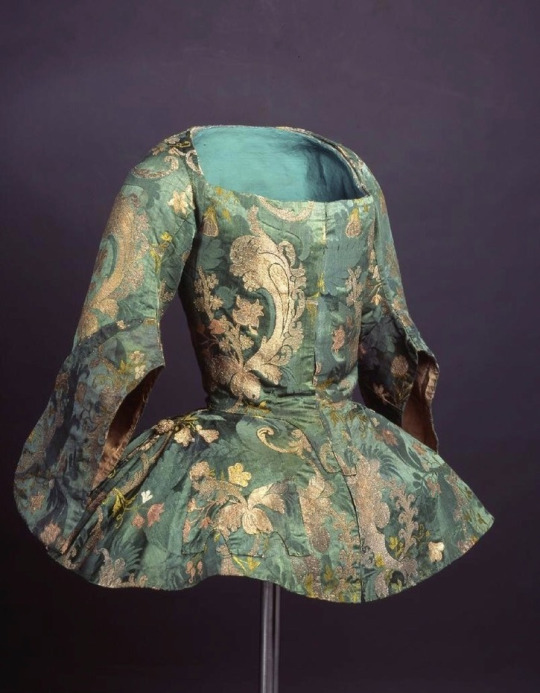
(1730's, Museo del Traje.)
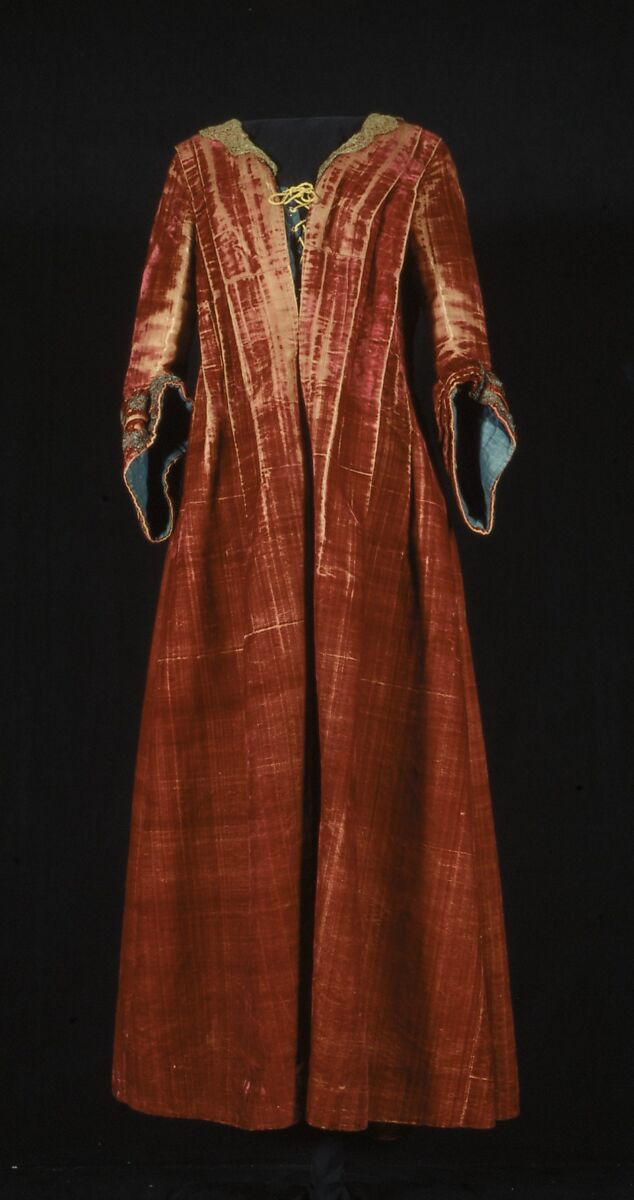
(Don't believe The Met's shitty dating, this is a robe volante from probably the 1720's.)
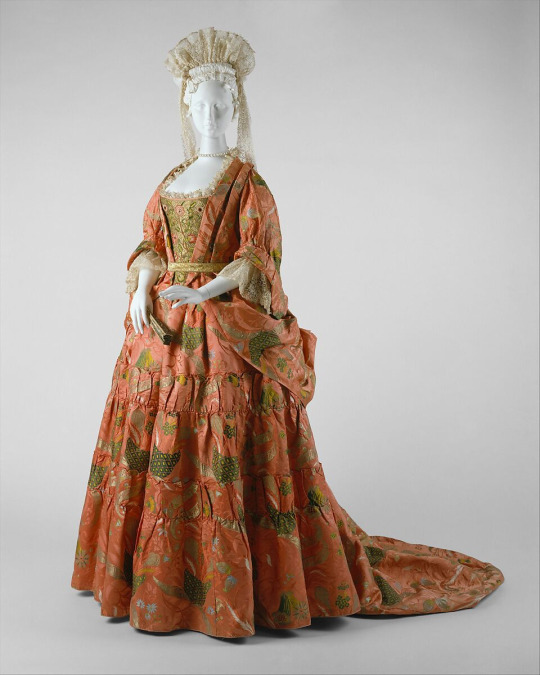
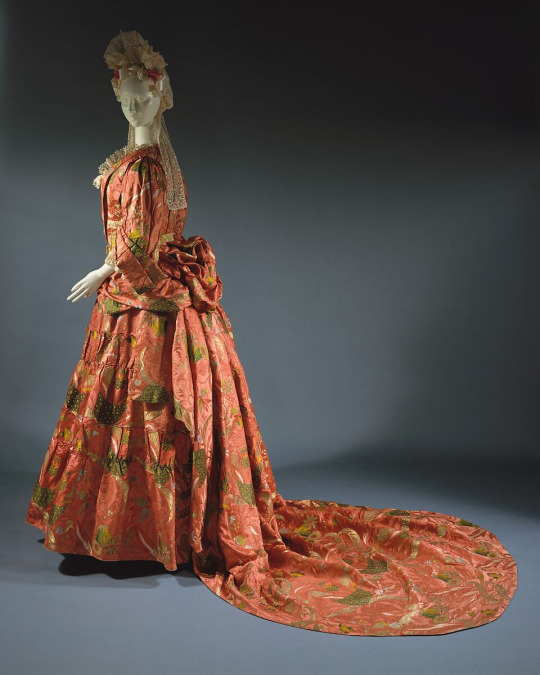
(Mantua, c. 1708, The Met. No idea why they had to be that specific when they get other things wrong by entire decades but ok.)
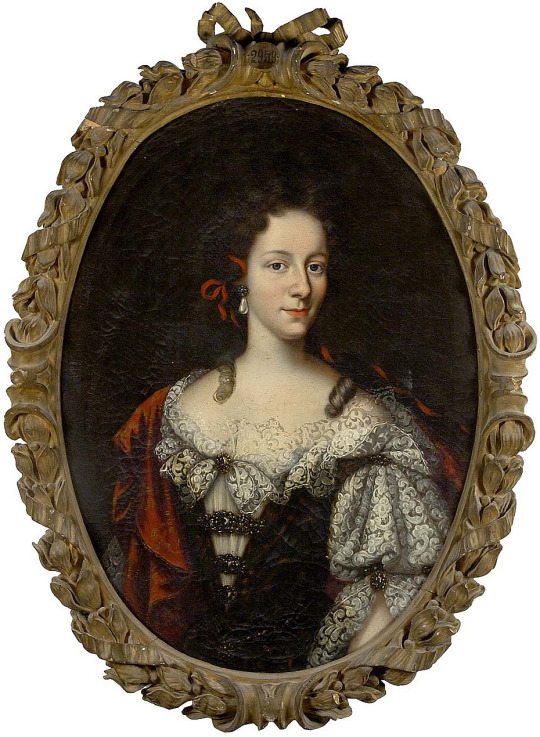
(Portrait of Duchess Colavit Piccolomini, 1690's.)
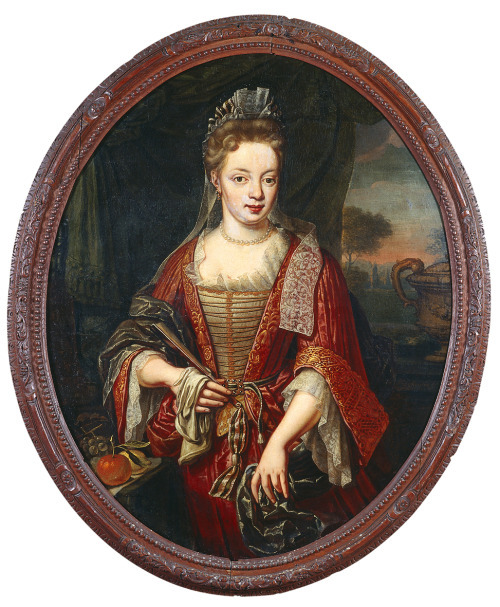
(Maria van Buttinga-van Berghuys by Hermannus Collenius, 1717.)
Sometimes they also had these cute little devil horn hair curls that came down on either side of the forehead.
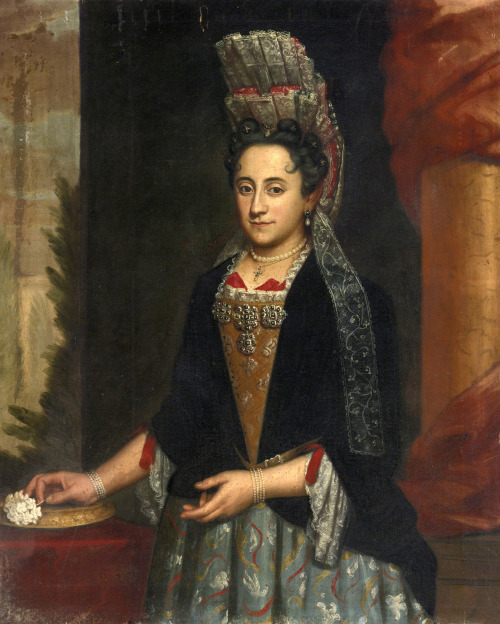
(Viago in drag Portrait of a lady, Italian School, c. 1690.)
Enough suave Victorian vampires, I want to see Baroque ones! With huge wigs and brocade coat cuffs so big they go past the elbow!
#long post#vampires#fashion#history#18th century#17th century#someday. SOMEDAY I will make a black/red/dark orange/metallic gold 1720's suit#I've got nearly all the materials I just need to:#1. Learn how to make early 18th century metallic thread buttons‚ preferably without having to buy the super expensive kind of thread#2. get a wig and style it appropriately
3K notes
·
View notes
Text
Nosferatu (2024)
I'll tell you right now that I'm going to call everyone by their Dracula names because I'm sorry but I don't know the proper ones
The camera angle when the first Germany part of the movie opens! you're so in the streets, so in the crowds. idk if that's the cinematography or just that I haven't seen a film on such a large screen in a long time?
The scenes with Count Orlac in the castle and how civil he is in his speech (demanding to be addressed by his proper title; forbidding Jonathan to leave but saying "you will stay as I advise," not e.g. "as I command"), and how thin but impenetrable that veneer of civility is. For "civility" read here all of its implications of "civilisation"
The first scene of the ship being in perfect profile, sailing on a sunny sea with picturesque clouds in the background, just like a painting!! like an Age of Sail painting, and all the things about aesthetics, colonialism, depiction-as-claiming-of-ownership, that that implies.
And then the next time you see the ship, it's storming, the camera pans in from over the stern and forward, the ship is rocking, it's much more down in it, the sunny idealism of imperialist fortune-making brought down to its gritty reality
The East As Contagion (free square)
Major missed opportunity to make the ship more explicitly imperialism-flavoured
Female Sexuality As Dangerous And Inviting Contagion (free square)
Lucy and Arthur already being married and having children, specifically her being pregnant again, Lucy and Arthur as "heterofuture" (after @metamatar), reproductive futurity, him being a shipman, their money being conspicuous and being from shipping--
then Mina having one of her episodes just as they're about to kiss, in the water, dress pulled up, legs open to the water (to the Contagion From The East), convulsing--! Inappropriate female sexuality (inadequately contained, inadequately future-oriented, the West as future, heterosexuality as future, female sequestration in the home to raise children who are also appropriately heterosexual as futurity) and how inappropriate female sexuality interrupts the heterofuture that Lucy & Arthur's almost-kiss represents.
Lucy being very light in colouring and lit so as to emphasise that fact, obsessively dressed in white and placed in all-white rooms, versus Mina being dark in colouring (I mean of hair & eyes) and dress, reproductive futurity as whiteness
The Insane Asylum piquing itself as morally upright, scientific, humane, modern, future-oriented institution; the doctor's "don't lock him [Renfield] up, we don't do that here"--and then of course he stays locked up and restrained, and more so than he was before the doctor spoke to him (so gently and kindly and civilly)
Renfield caressing a bird Dracula had given him and saying "master likes the pretty ones," Mina as bird, birds in cages as metaphor for Victorian womanhood and sequestration within the home, Jonathan saying immediately when the men plan to go hunt Dracula down that Mina isn't going
Something about the drunk (?) man gently banging his head against a wall whom they have to pass to get to Van Helsing's, and this coming on the heels of the scene in the asylum
Mina becoming poorly specifically when Jonathan leaves, her saying that she's unwell because he's gone, Lucy saying "and Jonathan leaving caused your..." and Mina finishing "melancholy." When, like, obviously what's being elided here is the idea that Mina is unwell because she's sexually unfulfilled, the Victorian idea that once a woman has sex she has to continue to or she'll become physically and mentally unwell--a series of ideas you may be most familiar with under the heading of "hysteria."
Mina talking about her "epilepsies," insert everything about Victorian medical science versus popular culture and how ambivalently epilepsy was treated as effectively demonic and uncontrollable on the one hand, or subjected to modernising theories of disease (including and especially mental illness) on the other hand--
which, obviously, the "science versus popular superstition" is a significant part of what animates this. I think they brought this out very well & maybe even a little too explicitly
The fact that it is Germany's (England's) "modern" and "scientific" ideas that allowed this to happen, when Nosferatu had grown weak in Transylvania because of the superstitions of the local populace and especially the "g*psies"--I have to think about it more but there's a countercurrent in there somewhere--expressing anxiety not necessarily on behalf of, but about, "Western" modernity and heterofuturity
That Mina x Jonathan sex scene was so good even & especially because of the demonic possession / doing-it-to-prove-a-point thing. they're so endlessly devoted to one another and I love them so much
Needed an intermission. really really needed an intermission
Just the sexiest Dracula adaptation ever. horniest by far, by far. yes, even including that other one, which really wasn't sexy or horny at all imo.
Whoever was involved in making this movie is very, very familiar with Victorian anxieties and motivations and rhetoric and very, very psychosexually disturbed. perfection
My girlfriend complained that all the sex was missionary-style but I think that worked perfectly. For one thing, think of "missionary" and all the colonial implications there. The implications of heterosexual reproduction specifically within marriage that it carries. Also the implications of domination that come with being physically on top of someone, and the fact that the way Nosferatu feeds on Jonathan bears close resemblance to the way he feeds on & has sex with Mina--
then Nosferatu apparently telling Mina that Jonathan was "pathetic" and "weak" and "womanish"--!!!!!!! And the image of spread legs (recall Mina's scene in the water, also Lucy after her death) as surrender. If all the sex and quasi-sex scenes weren't so formulaically heterosexual in this particular way, these parallels wouldn't work as well.
And speaking of Jonathan, it's also interesting that his seduction-by-three-brides-of-Dracula thing is cut out to emphasise instead Mina's seduction by Dracula. We don't get any of that reference to his "indiscretion" (with Mina holding his hand sympathetically, forgiving, perfect angelic Victorian wife) that we get in 1992.
Stupid ending. there is never a good or poetic or touching reason to kill the woman at the ending of a movie. it's always stupid. like I get that she sacrificed herself to save everyone and took agency by reversing things so that inside, within the home, within the bed was where the war was fought, and outside, with the men was just a diversion and I get that this is an intentional subversion of the Angel-in-the-Home bird-in-a-cage situation. I still think it's stupid.
When Jonathan kisses Mina's hand as she's naked, covered in blood, legs spread, covered by the body of Nosferatu, and he pulls away, and he's so covered in tears and snot and saliva and all those liquids make so many stringy trails in the backlit space between her hand and his face as he pulls away. so so so good.
the sound design was incredible
352 notes
·
View notes