#kitchen wood hood
Explore tagged Tumblr posts
Photo
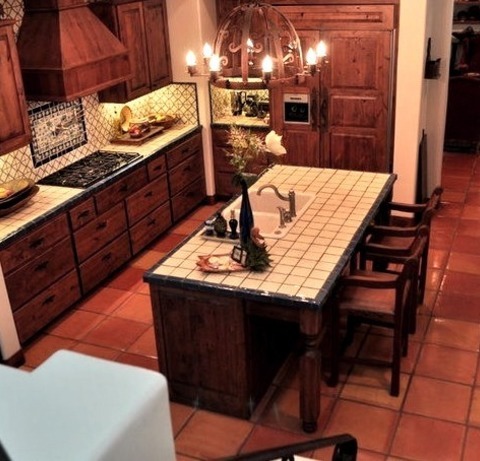
Enclosed in Austin Medium-sized southwest l-shaped enclosed kitchen with terra cotta tile, tile countertops, an island, raised-panel cabinets, multicolored backsplash, ceramic backsplash, and black appliances is shown in the photo.
#kitchen wood hood#sink in kitchen island#double sink in island#kitchen counters tile#spanish style#dark wood cabinetry#spanish colonial
0 notes
Photo
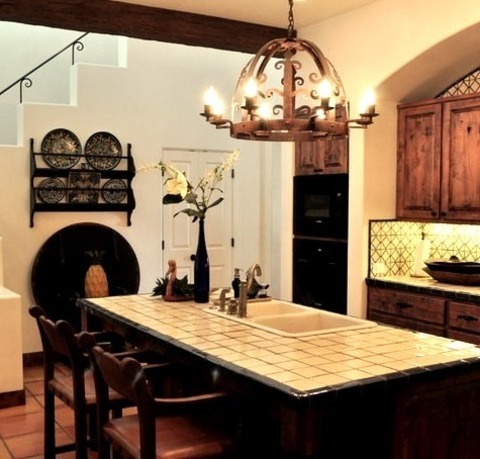
Enclosed Kitchen in Austin Inspiration for a medium-sized southwest l-shaped enclosed kitchen remodel with terra cotta tile, medium-tone wood cabinets, tile countertops, an island, a double-bowl sink, raised-panel cabinets, multicolored backsplash, ceramic backsplash, and black appliances
#tile kitchen counter top#dark wood cabinetry#main sink in island#spanish colonial revival#spanish tile#kitchen wood hood#sink in kitchen island
0 notes
Photo

Philadelphia Kitchen Dining Inspiration for a mid-sized transitional medium tone wood floor, brown floor and wallpaper kitchen/dining room combo remodel with blue walls
#gray cabinet kitchen#white bar#stained kitchen island#kitchen wood hood#stained and painted cabinets#white brick back splash
0 notes
Text

House Beautiful Weekend Homes, 1990
#vintage#interior design#home#vintage interior#architecture#home decor#style#1990s#90s#kitchen#hood vent#wood paneling#log cabin#island#open shelving#pendant lights#cabin#country#House Beautiful
656 notes
·
View notes
Text


Green Marble and Wood Kitchen
#kitchen display system#kitchen decor#kitchen design#october#green moodboard#green marble#marblecountertops#marble#green#kitchen interior design#kitchen inspiration#kitchen ideas#kitchen island#toya's tales#style#toyastales#toyas tales#home decor#interior design#interior#wood#kitchen cabinets#fall vibes#fall#vent hood#kitchen#home improvement#home decorating#redecorating#home design
76 notes
·
View notes
Text

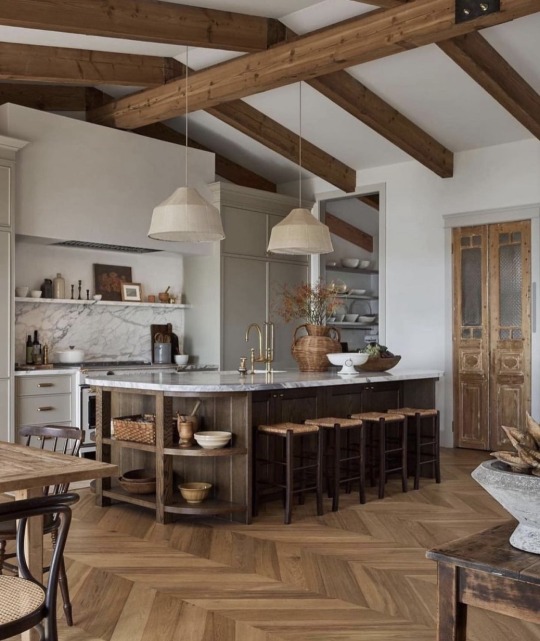
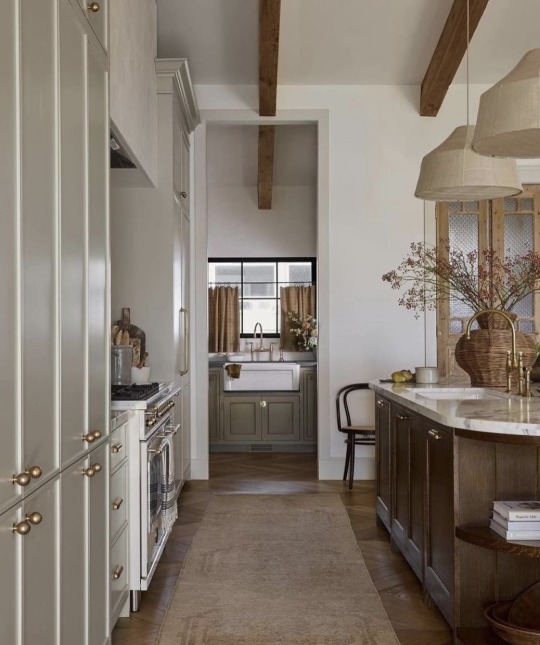
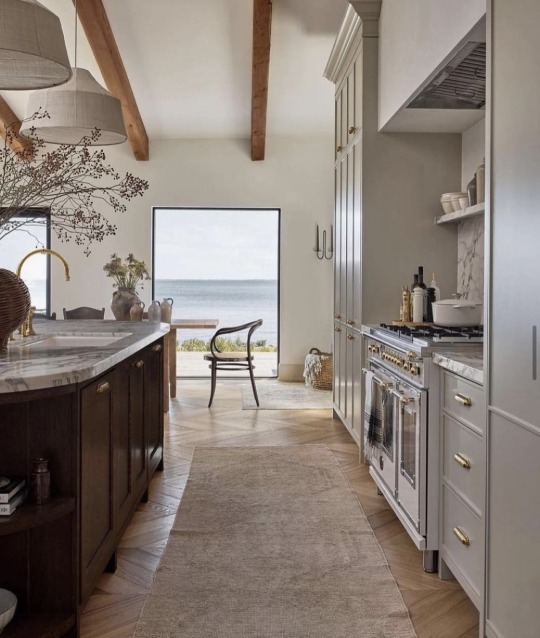
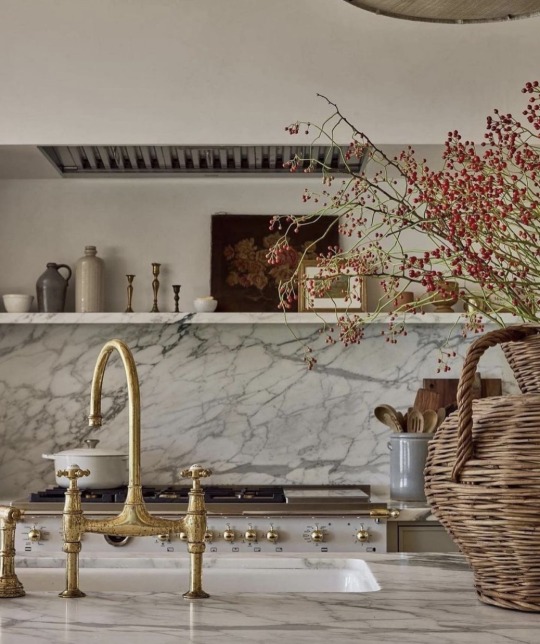
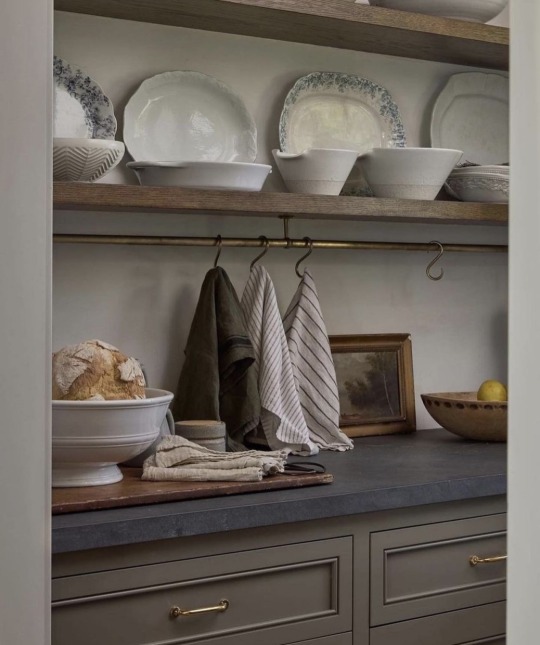
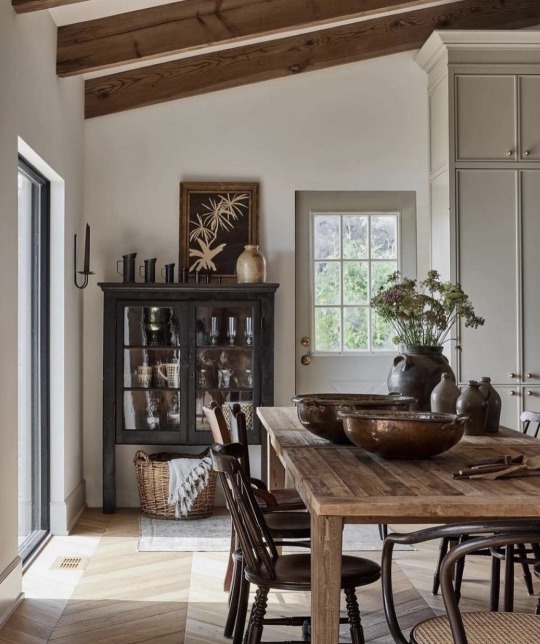
IG beckiowens
#chevron floors#kitchen#pantry#dining room#vaulted ceilings#open shelves#brass rails#kitchen island#island sink#cream paint and stained wood#interior design#boxed vent hood
56 notes
·
View notes
Text
I want to post progress pictures of our kitchen but im worried people will say we ruined it bc it looks more modern now 😭😭
#it was basically entirely 70s stuff and we gutted the whole thing#but weve added a lot of stuff although the colors are way more modern#the kitchen used to be yellow and brown amd red but now its whites and greys and blues#so its a bit of a change#although we added in natural wood colors with the range hood and everything
6 notes
·
View notes
Photo
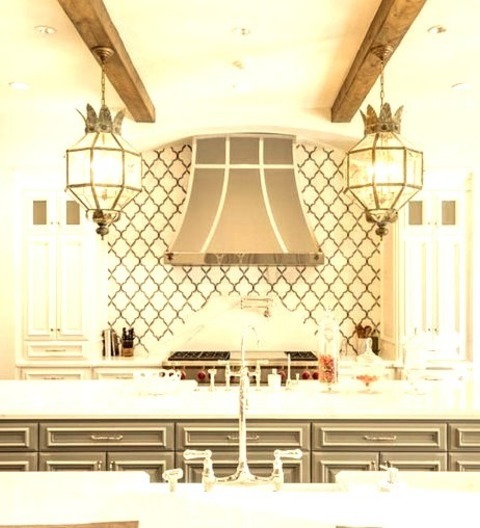
Dallas Kitchen Dining Eat-in kitchen - huge transitional l-shaped dark wood floor and brown floor eat-in kitchen idea with a farmhouse sink, raised-panel cabinets, white cabinets, marble countertops, multicolored backsplash, stone tile backsplash, stainless steel appliances and two islands
#stainless steel range hood#natural wood beams#exposed wood beams#wood beams in kitchen#moroccan tile backsplash#vintage kitchen light fixtures
2 notes
·
View notes
Photo
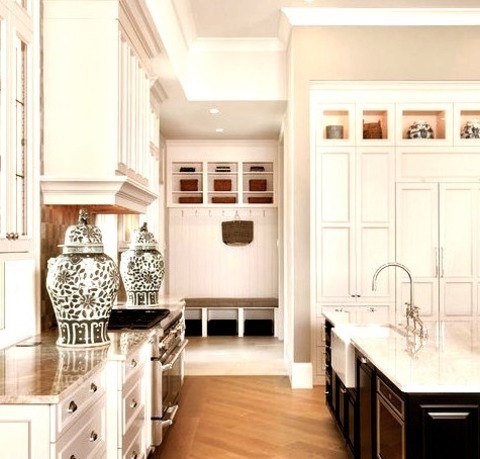
Great Room Kitchen in Miami Large transitional l-shaped light wood floor open concept kitchen photo with a farmhouse sink, recessed-panel cabinets, white cabinets, marble countertops, gray backsplash, ceramic backsplash, paneled appliances and two islands
#white kitchen#led lighting#display cabinet lighting#wood panel hood fan#shaker style#display cabinet#kitchen
2 notes
·
View notes
Photo

Miami Library Example of a large farmhouse open concept travertine floor and beige floor living room library design with pink walls, no fireplace and no tv
2 notes
·
View notes
Text
How to Install a Range Hood: Step-by-Step Instructions

In such a scenario, the installation of the range hood plays an essential part in maintaining correct ventilation within the kitchen. Let's find easy ways step-by-step:
The preparation of space: Find where to position it, such that the distance of your stove underneath the hood ranges above and in case your available space will accept your selected size or model, its measurement confirms.
Attach the Mounting Bracket: Mark the wall where the mounting bracket goes. Use a level to be sure the bracket is straight, and screw them in.
Assemble Ductwork: Attach the ductwork to the range hood and the outside vent. Be sure the duct is well sealed so no leaks occur.
Mount the Range Hood: Place the range hood on the bracket and screw it into place.
Connect the Wiring: If your model is electric, wire the range hood to the electrical system according to the manufacturer's instructions.
For quality installation, consider choosing Hoodsly range hoods—renowned for their sleek designs and user-friendly features.
0 notes
Text
Upgrade Your Kitchen with Island Wood Hoods
Elevate your kitchen's focal point with our exquisite Island Wood Range Hoods. Crafted for both style and functionality, these hoods add a touch of sophistication to your cooking space. Experience superior ventilation and make a statement with our premium Island Wood Range Hoods, combining form and function seamlessly. Visit: https://wholesalewoodhoods.com/island-wood-hoods
0 notes
Text
Which Style Would You Choose?
Here’s another old post I found in my drafts. It’s from May 6th, 2017. I have no idea how I came across the above image, or why I thought that this would make an interesting blog post. But, okay. I think I would pick the left image on the bottom. It seems like the kind of kitchen that I’d like to cook in if I was the kind of person who actually cooked. And that’s all I need in a kitchen. To me, a…

View On WordPress
0 notes
Photo
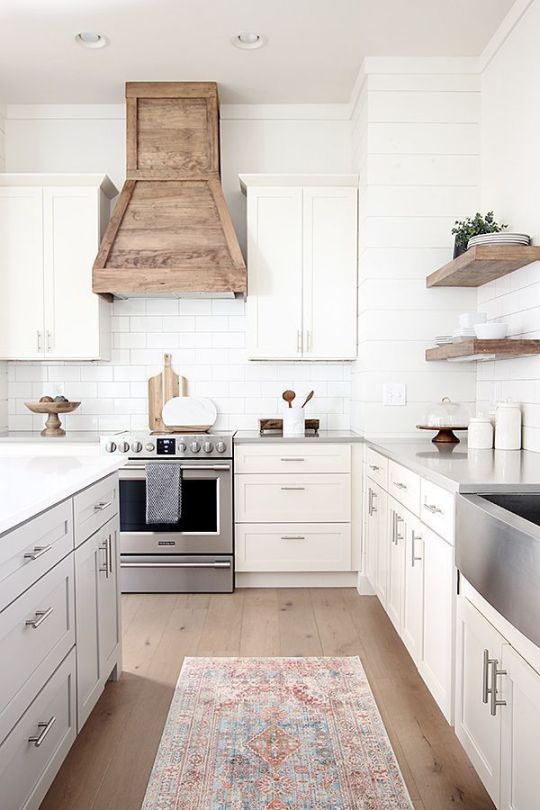
Our white modern farmhouse kitchen with custom wood hood and floating shelves. #modernfarmhouse #farmhouse #kitchen #whitekitchen #shiplap #subwaytile
#Our#white#modern#farmhouse#kitchen#with#custom#wood#hood#and#floating#shelves.#modernfarmhouse#whitekitchen#shiplap#subwaytile
1 note
·
View note
Photo
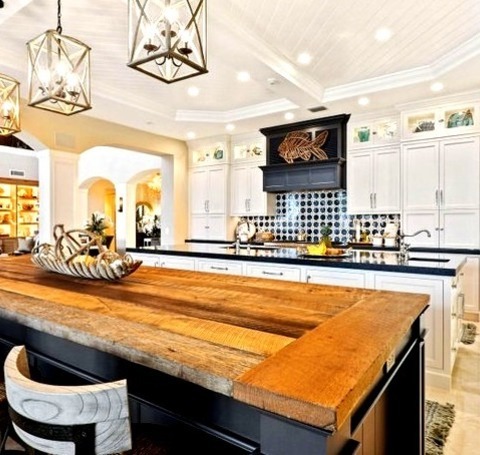
Miami Transitional Kitchen Inspiration for a large transitional l-shaped travertine floor and beige floor kitchen pantry remodel with an undermount sink, beaded inset cabinets, white cabinets, wood countertops, blue backsplash, marble backsplash, paneled appliances, two islands and brown countertops
0 notes
Text

I like they framed the hood vent in a tiled wall alcove.
#hood vent#tile backsplash#alcove#wood island#kitchen island#modern kitchen#kitchen items#kitchen inspiration#kitchen interior design#kitchen ideas#april#spring#toya's tales#style#toyastales#toyas tales#home decor#interior design#kitchen decor#kitchen design#bar stools#wood bar stools
60 notes
·
View notes