#interior renderings
Explore tagged Tumblr posts
Text
Learning something new.
Mine
4 notes
·
View notes
Text
The introduction of 3D house rendering has revolutionized the way we promote residential properties. It offers potential buyers an immersive and interactive experience that goes beyond traditional static images or blueprints. This technology provides a realistic and detailed view of a property, enabling buyers to visualize the space and its potential.
So, what exactly is 3D House and Residential Rendering Services, and why is it a game-changer in property marketing? Let’s delve into these questions in the following article.
#3D House and Residential Rendering Services#3D House Rendering to Boost Property Sales#EXTERIOR RENDERINGS#INTERIOR RENDERINGS#3D FLOOR PLANS#jmsd consultant rendering studio#3d rendering company#jmsd consultant#usa
1 note
·
View note
Text
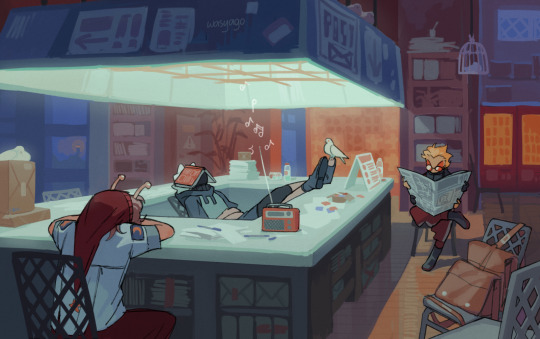
quiet hours
closeups under the cut :]
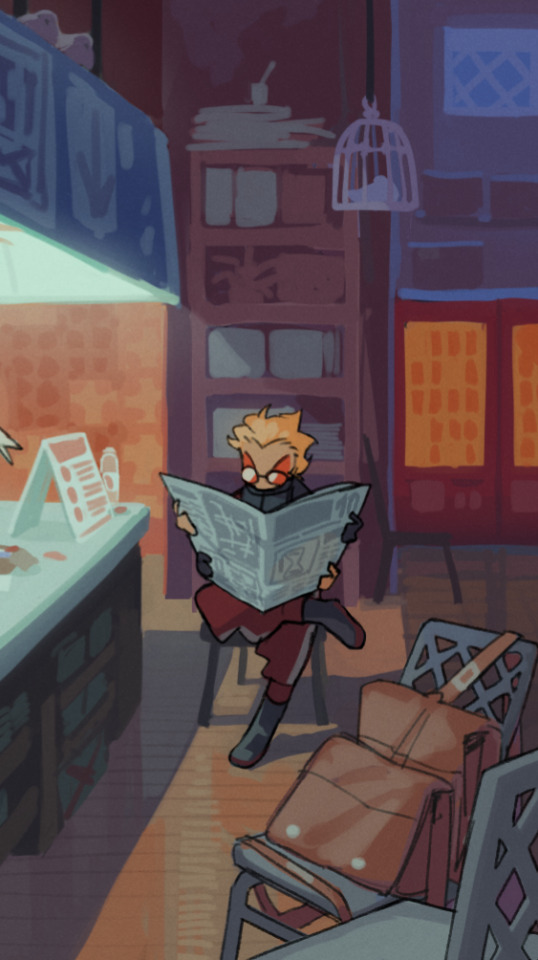

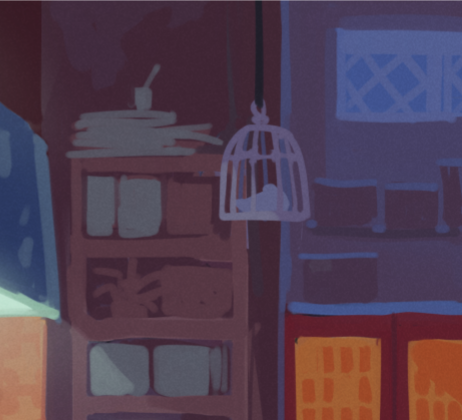
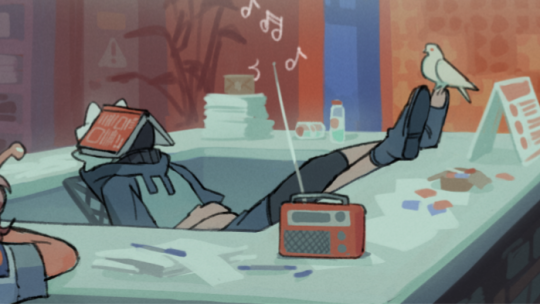

i really like these
#was possessed by a random urge to draw an interior. so post office it is#very happy with how it turned out. the colors the details its so fun uwu a bit messy in places but i do NOT want to render this#also looks a bit like an anime screenshot bc only the characters have line. and i think it's cool#hermitcraft#pearlescentmoon#ethoslab#tangotek#my art#yago but better
11K notes
·
View notes
Photo

Transitional Dining Room Inspiration for a large transitional vinyl floor, brown floor and wainscoting kitchen/dining room combo remodel with gray walls
#interior renderings#kitchen and bathroom design#kitchen dining#interior#interior design consultation#residential
0 notes
Photo
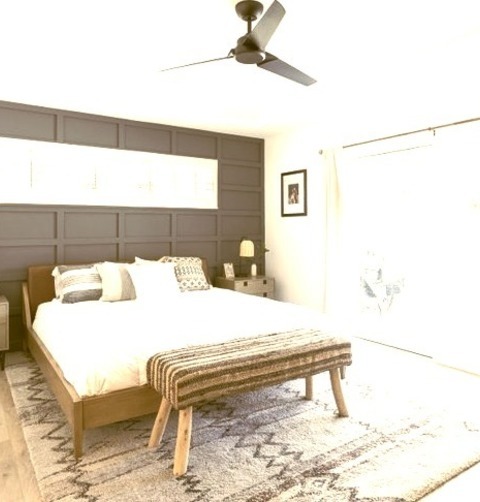
Master Bedroom Orange County Inspiration for a sizable transitional master bedroom remodel without a fireplace that features a vinyl floor, a brown floor, a tray ceiling, and wainscoting.
0 notes
Photo
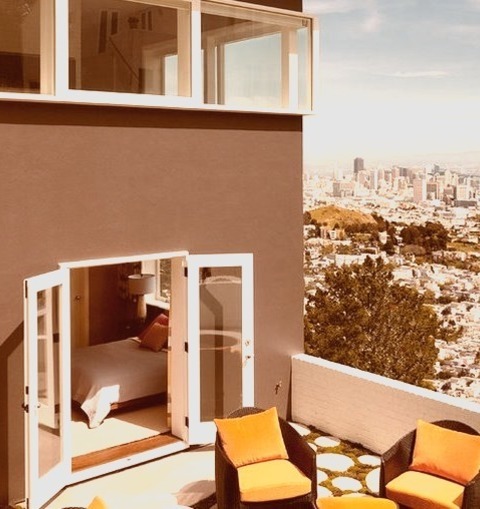
Stucco - Exterior Mid-sized transitional gray three-story stucco flat roof photo
#interior design consultation#interior elevations#furniture and finish selection#interior renderings#product design#project management#design
0 notes
Photo

Family Room - Open Inspiration for a large, modern, open-concept family room renovation with a light wood floor, beige walls, and a fireplace with a ribbon.
#full service#full service design#family room#interior elevations#decorator#interior renderings#conceptual design
0 notes
Text












The Serenity House, Lake Lucerne, Switzerland,
Courtesy: Fatemeh Abedi
#art#design#architecture#minimalism#interiors#interiordesign#brutalism#brutalist#lake house#luxury house#luxuey home#serenity#lake#switzerland#lucerne#fatemeh abedi#concept#render#luxueylifestyle
3K notes
·
View notes
Photo

Open - Modern Family Room Inspiration for a large modern open concept light wood floor family room remodel with beige walls, a ribbon fireplace and a wall-mounted tv
0 notes
Text

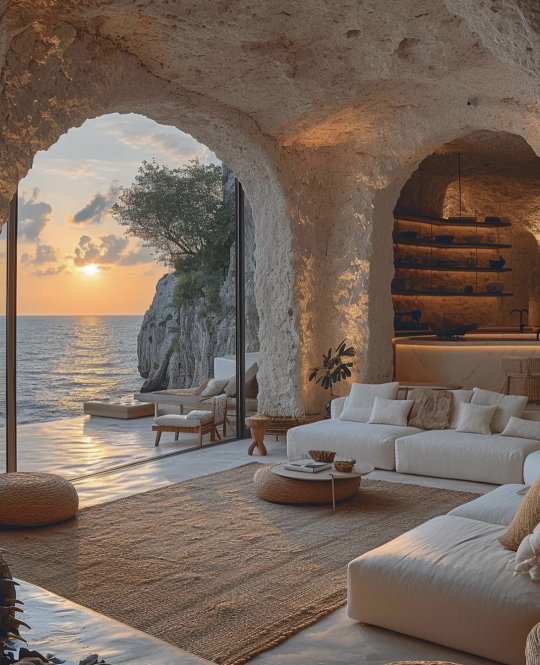
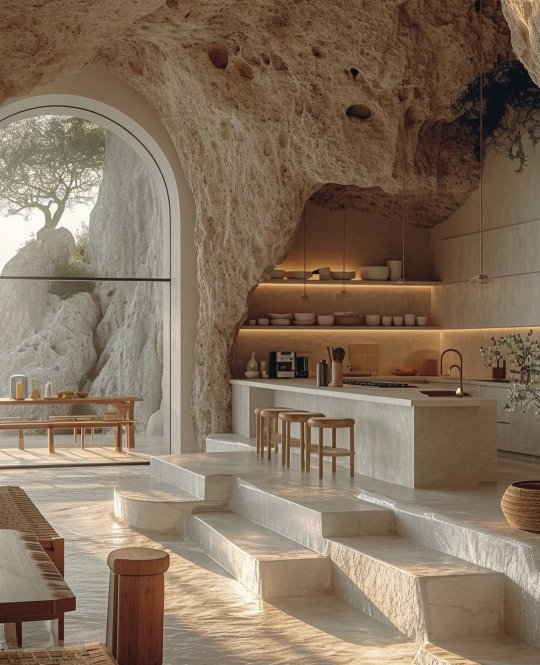

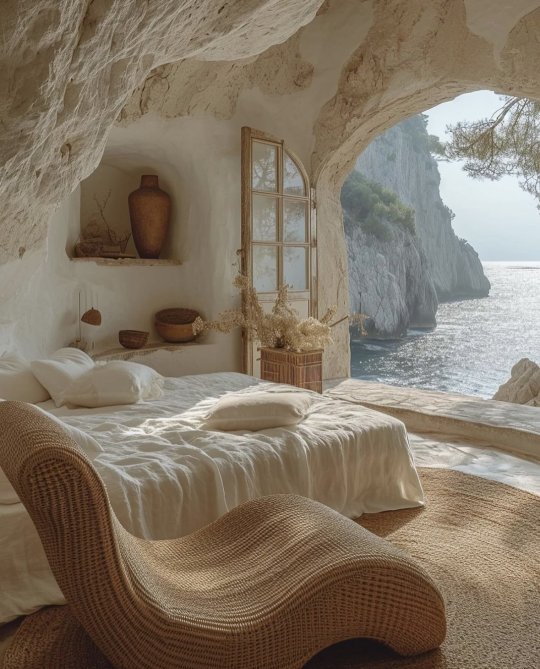


Dream House, Capri, Italy,
Design by Seydou Djermakoye
#art#design#architecture#minimal#interior design#luxury lifestyle#retreat#capri#beach house#luxury home#luxury house#seydou djermakoye#concept#midjourney#render#grotto#cave#italy
5K notes
·
View notes
Photo

Eclectic Bedroom Minneapolis Example of a small eclectic loft-style concrete floor, gray floor and exposed beam bedroom design with gray walls
#interior designer#furniture and finish selection#custom home furnishing#interior renderings#feminine#interior design consultation#loft
0 notes
Photo
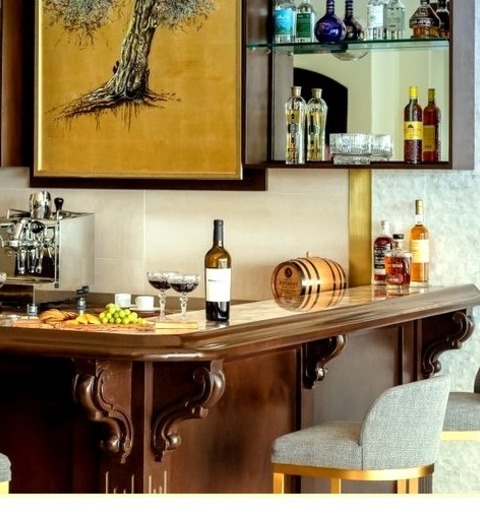
Modern Home Bar - Home Bar Seated home bar - mid-sized modern seated home bar idea with dark wood cabinets, marble countertops and beige backsplash
0 notes
Photo
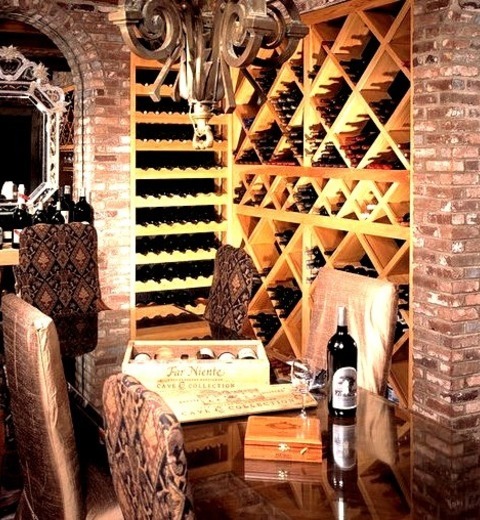
Wine Cellar Atlanta Mid-sized ornate brick floor wine cellar photo with diamond bins
#award winning designers#furniture and finish selection#residential#interior decorator in atlanta#conceptual design#interior renderings#bedroom designs
0 notes
Photo

Bedroom Master in Minneapolis Mid-sized elegant master carpeted and beige floor bedroom photo with brown walls
0 notes
Photo

Wine Cellar Atlanta Mid-sized ornate brick floor wine cellar photo with diamond bins
#award winning designers#furniture and finish selection#residential#interior decorator in atlanta#conceptual design#interior renderings#bedroom designs
1 note
·
View note
Photo

Eclectic Bedroom Minneapolis Example of a small eclectic loft-style concrete floor, gray floor and exposed beam bedroom design with gray walls
#interior designer#furniture and finish selection#custom home furnishing#interior renderings#feminine#interior design consultation#loft
1 note
·
View note