#harvey wiley corbett
Explore tagged Tumblr posts
Text
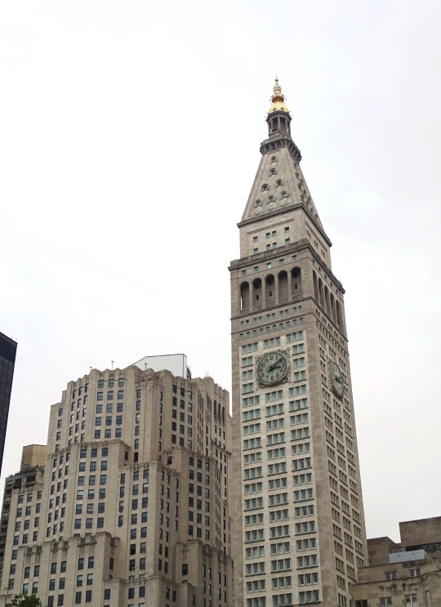
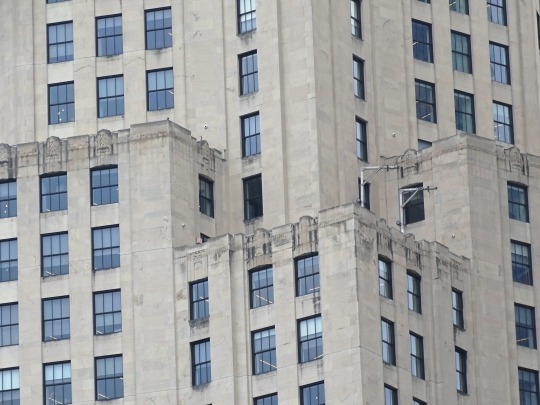
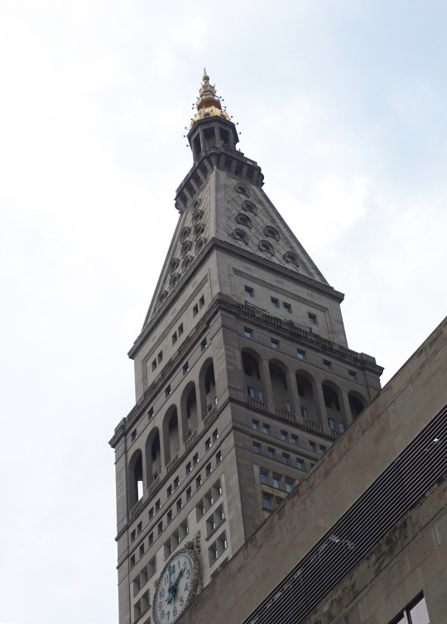
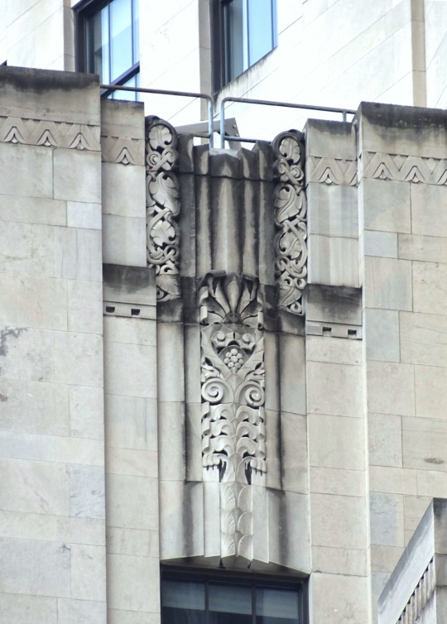

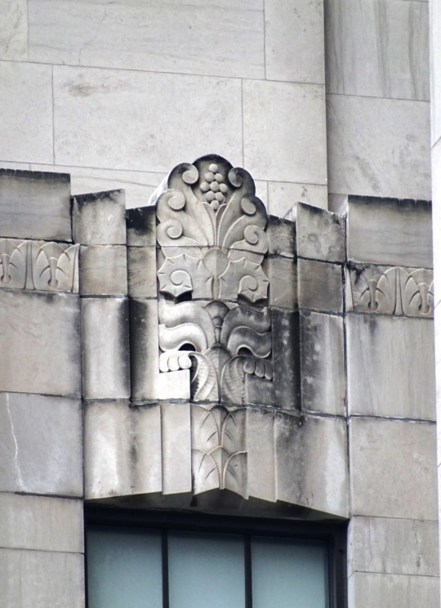
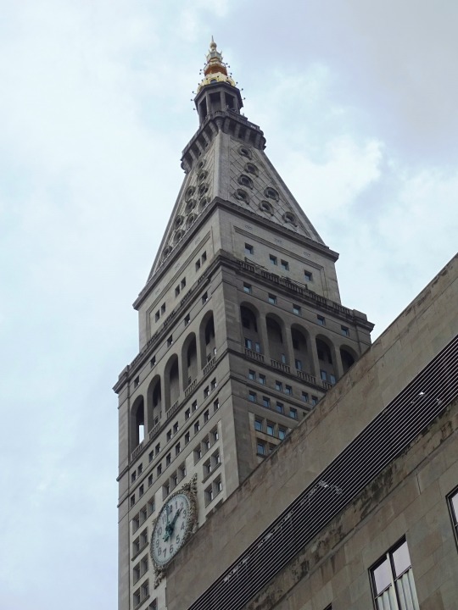
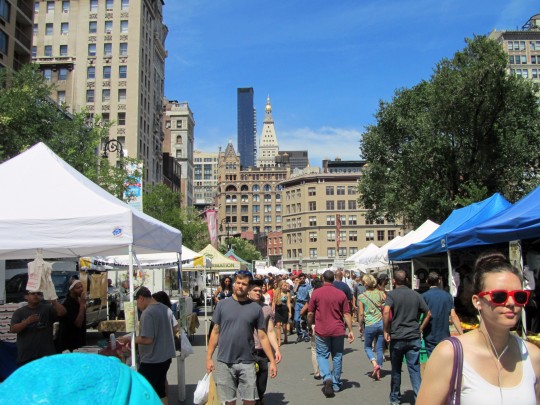
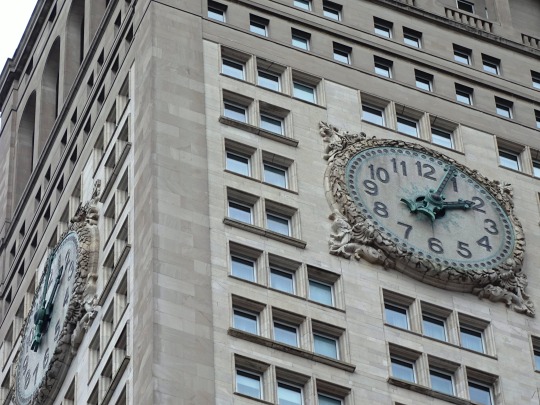
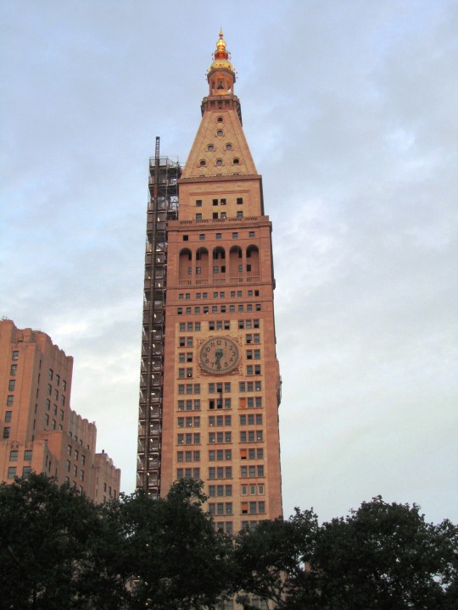
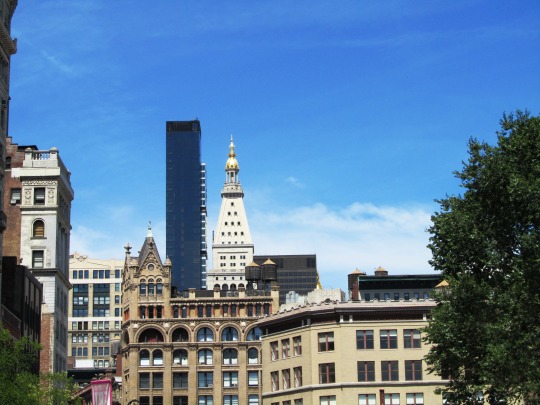
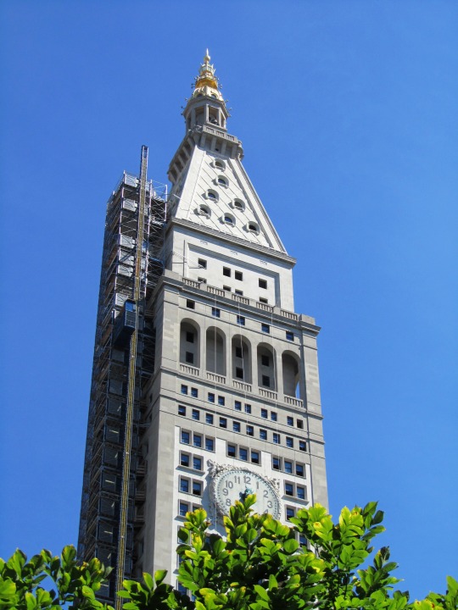
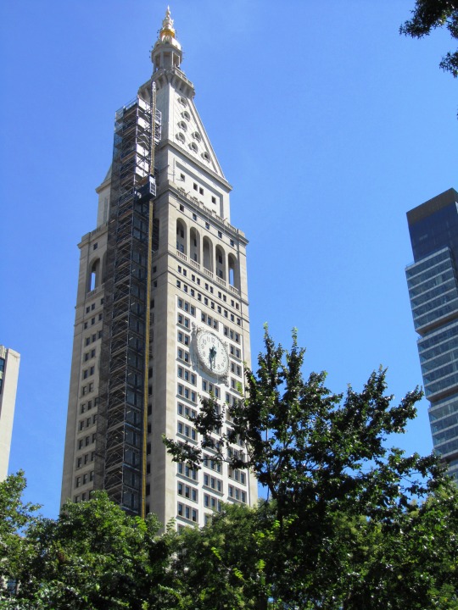
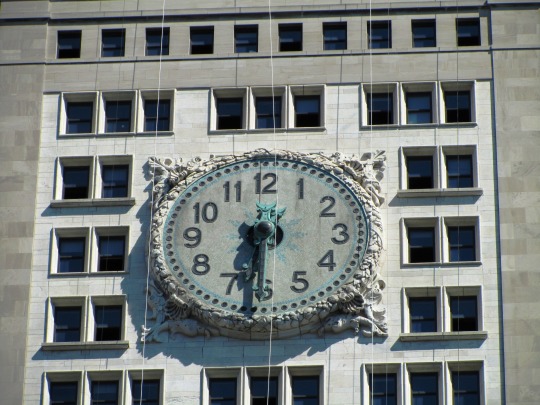
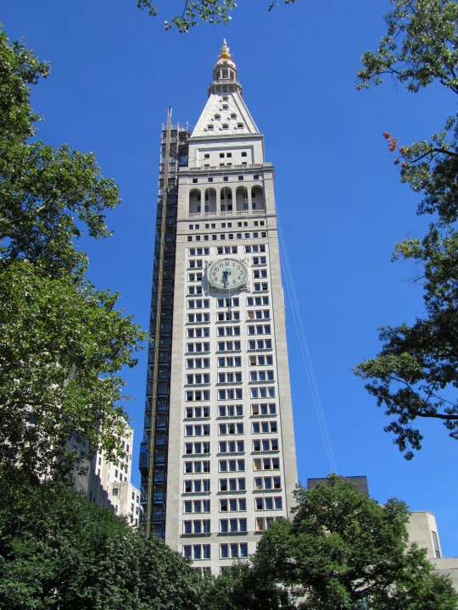
The Metropolitan Life Insurance Co was formed on March 24, 1868.
#Metropolitan Life Insurance Company Tower#Metropolitan Life North Building#Metropolitan Life Insurance Co#formed#24 March 1868#anniversary#MetLife Building#Napoleon LeBrun#Gothic Revival#1 Madison Avenue#Flatiron District#Harvey Wiley Corbett#D. Everett Waid#Art Deco#Gap Town Clock#Eleven Madison#Manhattan#New York City#architecture#original photography#cityscape#summer 2019#2018#2013#vacation#travel#Union Square#evening light
2 notes
·
View notes
Text
In 1923, Horch decided the Roerichs needed a bigger space. He purchased a mansion on Riverside Drive, between 103rd and 104th Streets, for $195,000 and, over time, several surrounding properties. Five years later, he knocked everything down and erected a soaring mixed-use arts tower for his guru. The idea was to house a consortium of Roerich-affiliated cultural institutions on the first three floors, including a museum for more than a thousand of Nicholas’s paintings; the Master Institute; and an auditorium, a restaurant, libraries, plus apartments on the top floors. Horch secured Harvey Wiley Corbett, who had just finished One Fifth Avenue, as architect, and planned to construct the building as an apartment hotel, circumventing city height restrictions for residential buildings. Almost all of the nearly 300 units were studios and had serving pantries instead of kitchens, not unlike the Hotel des Artistes on 67th Street. A year later, the building was finished. Albert Einstein, unable to attend the opening because of illness, sent his congratulations via letter.
0 notes
Photo

ROCKEFELLER CENTER EVOLUTION
Aerial view looking southwest of Rockefeller Center complex (Associated Architects: Reinhard & Hofmeister; Corbett, Harrison & MacMurray; Raymond Hood, Godley & Fouilhoux; Edward Durrell Stone, 1931-1940), in Summer, 1933.
The recently completed 70-story R.C.A. Building (Associated Architects, 1933) are at center, with the 32-story R.K.O. Building and Radio City Music Hall (Associated Architects, 1932) are at right. The cleared site on foreground are the site for the future International Building.
Photo: Rockefeller Center, Inc.
Source: “Album of American History. Vol. 5. 1917-1953”. New York. Charles Scribner’s Sons. 1960.
#1933#1930s#art deco#rockefeller center#associated architects#raymond hood#wallace k. harrison#harvey wiley corbett#RKO Building#rca building#midtown manhatan#construction#urban renewal#building boom#Architecture#aerial#cityscape#skyscrapers
19 notes
·
View notes
Photo

In the 1920s, plans were already afoot for the Chrysler and Empire State Buildings. The Metropolitan Life Insurance Company (now MetLife) wanted to beat them for the title of Tallest Building in the World. It lured architect Harvey Wiley Corbett away from the team designing Rockefeller Center, and he gave them what they wanted: a 100-story tower with several setbacks, which would accommodate 30,000 visitors a day (see drawing above left) and indeed be the tallest building in the world.
Construction began in 1929, but the Depression forced a halt in 1933. Work recommenced in two phases until 1950, when the 29-story structure was declared finished. Compared to the original plan, though, it looks like a tree stump with no charm.
208 notes
·
View notes
Photo

New York County Criminal Court (aka The Tombs, aka Manhattan Criminal Courthouse, aka Manhattan House of Detention), NYC, New York Source: MIT Dome
Originally built 1938-1941, this rather massive building was altered in the mid-80s with the addition of new wing, making it the Manhattan Detention Complex. I’m not sure I’ve ever posted a prison to this blog.
From Wikipedia’s entry on The Tombs:
Manhattan House of Detention, 1941–1974
The 1902 prison was replaced in 1941 by a high-rise facility across the street on the east side of Centre Street. The 795,000 square foot[ Art Deco architecture facility was designed by architects Harvey Wiley Corbett and Charles B. Meyers.
The facility is the northernmost of the four 15-story towers of the New York City Criminal Courts Building at 100 Centre Street, bounded by Centre Street, White Street, Baxter Street, and Hogan Place. The three southern towers are wings of a single integrated structure sharing a five-story "crown" which house the city's Criminal and Supreme Courts, city offices, and various departments, including the headquarters of the Department of Corrections. The northern tower is freestanding, with the separate address of 125 White Street. It was officially named the Manhattan House of Detention for Men (MHD), although it was still referred to popularly as The Tombs.
By 1969, the Tombs ranked as the worst of the city's jails, both in overall conditions and in overcrowding. It held an average of 2,000 inmates in spaces designed for 925. Inmates rioted on August 10, 1970, after multiple warnings about falling budgets, aging facilities, and rising populations, and after an informational picket of City Hall by union correctional officers drawing attention to the pressures. Rioters took command of the entire ninth floor, and five officers were held hostage for eight hours, until state officials agreed to hear prisoner grievances and take no punitive action against the rioters. Despite that promise, Mayor John Lindsay had the primary troublemakers shipped upstate to the state's Attica Correctional Facility which likely contributed to the Attica Prison riot about a year later.
Within a month after the riot, the New York City Legal Aid Society filed a landmark class action suit on behalf of pre-trial detainees held in the Tombs. The city decided to close the Tombs on December 20, 1974, after years of litigation and after federal judge Morris E. Lasker agreed that the prison's conditions were so bad as to be unconstitutional. They shipped the remaining 400 inmates to Rikers Island, where conditions were not much better.
Manhattan Detention Complex, 1983/1990–present
Today, the Manhattan Detention Complex consists of a South Tower, the former Manhattan House of Detention remodeled and reopened in 1983, and a North Tower across White Street, completed in 1990. The complex still houses only male inmates, most of them pretrial detainees. The total capacity of the two buildings is nearly 900 people.
The current Tombs jail was named The Bernard B. Kerik Complex in December 2001 at the direction of Mayor Rudolph Giuliani. Kerik was a well-regarded corrections commissioner from 1998–2000 before becoming police commissioner. Mayor Michael Bloomberg ordered his name to be removed after he admitted to two misdemeanor ethics violations in 2006, dating from his tenure as a city employee.
#art deco#new york county criminal court#the tombs#architecture#new york city#nyc history#art deco architecture#manhattan criminal courthouse
36 notes
·
View notes
Text
El Monumento a Washington, inspirado en el Faro de Alejandría, que alberga una réplica del Arca de la Alianza
El Monumento a Washington, inspirado en el Faro de Alejandría, que alberga una réplica del Arca de la Alianza
El Monumento a Washington, inspirado en el Faro de Alejandría, que alberga una réplica El monumento, que se inspira en el Faro de Alejandría egipcio, está concebido como un memorial masónico, dado que el propio Washington era masón. Se localiza sobre un promontorio llamado Shooter’s Hill en el número 101 de Callahan Drive. Tiene 101 metros de altura y su construcción comenzó en 1922, aunque el…
View On WordPress
#ARCA ALIANZA#ARQUITECTO#CABALLEROS TEMPLARIOS#FARO DE ALEJANDRÍA#GEORGE WASHINGTON#GRAN LOGIA DE VIRGINIA#HARVEY WILEY CORBETT#INSÓLITO#MASONERIA#MONUMENTO#RÉPLICA
0 notes
Photo

✨ Madison Square ✨ Some buildings looking over @madsqparknyc: @madisonsquareparktower designed by @kohnpedersenfox & @hillwestarchitects, One Madison designed by @cetraruddy, Metropolitan Life Insurance Clock Tower designed by Napoleon LeBrun & Sons, Metropolitan Life North Building designed by Harvey Wiley Corbett & Dan Everett Waid. (at Madison Square Park) https://www.instagram.com/p/CEDBiXzD-nM/?igshid=odk42v3483fi
0 notes
Photo
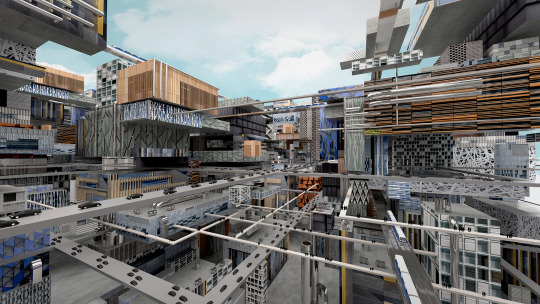
INFINITE CITY
Infinite City interrogates a new rendition of hyperdense urbanism where the city is no longer organised horizontally across the ground plane and divided by transport networks but in a 3 dimensional grid with multilateral, multidirectional transportation networks.
The UN Department of Economic and Social Affairs has estimated that by 2050 more than two-thirds of the world population will live in cities. One century after Harvey Wiley Corbett’s vision of highrise city blocks with multi-level transport.
Infinite City interrogates a new rendition of hyperdense urbanism where the city is no longer organised horizontally across the ground plane and divided by transport networks but in a 3 dimensional grid with multilateral, multidirectional transportation networks.
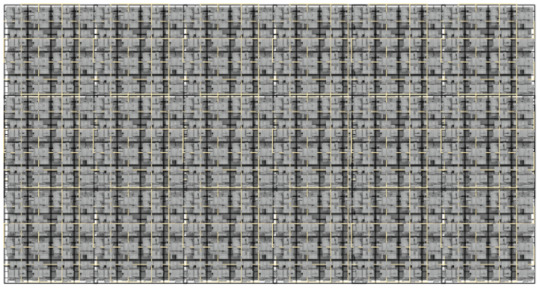
A grid is applied to urban settings which will produce a benefits in terms of land-use efficiency, connectivity and walkability, and transport.

In addition, Infinite City will require new legislative laws that replace the purchasing of land with the purchasing of airspace. Commercial, residential and institutional buildings of all scales will occupy a 3 dimensional infrastructure in a stacked urban distribution.
The road, skytrain and skywalk is using a grid pattern as a setting. The ‘squares’ of the grid are the main roads and the smaller roads can be like in between the squares.
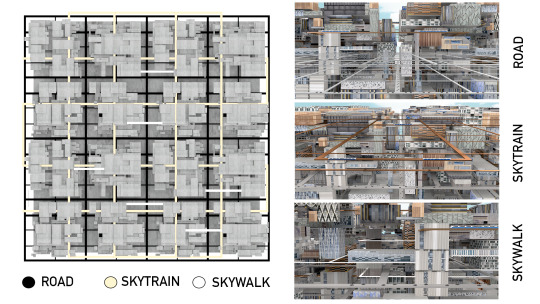
Each transport has a different destination. For example some skyrail is located in the inner city and some is located in the outer city. And the road system will sit below a skytrain rail so it will not block a sky space.

vimeo
Infinite cities also invent a multilevel transport. In this case, The sky walk, which connects the various buildings. Instead of alienating people from the built environment, the infinite city have made the accessible to various building and society connection more easier.
The buildings are having different facades. Just like our cities today, these different typologies of building will each have their own expressions and articulations that identify their function and internal program and also these represent in the infinite city as vertical way.
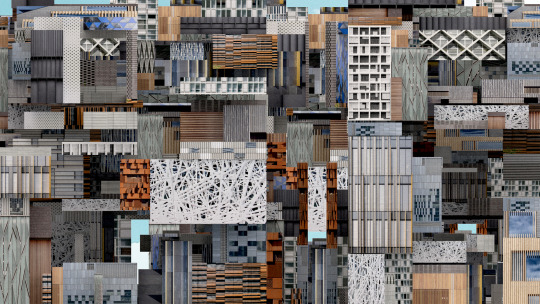
Connectivity is another key for infinite city. The buildings will merge together by escalators and elevators that mean people from one building can go to another building by just using elevators or escalators.
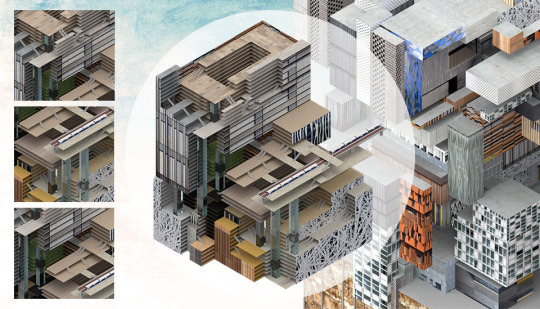
There will not be one skyscraper with multifunction but it will be a building that stack up together which make it one multifunction city. In addition, The mixed-use proposal includes a combination of residential, office with public parkland that connects the with the urban.

Furthermore, infinite city also invent the artificial screen as environmental. The urban environment’s interiors and exteriors will house a series of artificial environments in the form of screens and internal climate systems.

This artificial screen exists in the building that can not reach the light outside. This artificial screen exist in the building that can not reach the light outside will have an artificial screen as an exterior screen which appears interior. And these digital artificial screen will change over time due to season
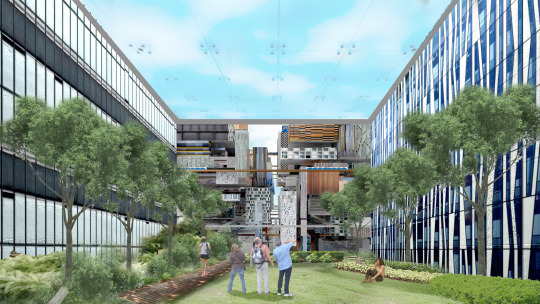
vimeo
0 notes
Text
surnames:
a abbott abernathy adair adams adkins alexander allen allison andersen anderson andrews archer armstrong arsenault ashby ashworth atkinson austin ayers
b bailey bain baker baldwin ball ballard banks barnes barnett barr barrett barry bartlett barton bateman bauer beck bell bennett benson bentley benton bird bishop black blackburn blackwell blair blake bolton bond bowen bowers bowman boyd boyle bradford bradley bradshaw brady brennan brewer briggs brooks broussard brown bruce bryant buchanan buckley bullock burgess burke burnham burns burton butcher butler byrne
c cahill caldwell calhoun callahan cameron campbell cannon cantrell carey carlson carney carpenter carr carroll carson carter carver casey cassidy castillo castro chandler chaney chapman chase chavez christian christie church churchill clancy clarke clay clayton clifford cobb cochran coffey cole coleman collier collins combs compton conley connell connolly conrad conway cook cooke cooley cooney cooper copeland corbett costello coughlin cowan cox coyle coyne craig crawford crockett cross crowley cruz cunningham curran curtis
d daley dalton daly daniel daniels daugherty davenport davidson davies davis dawson day dean delaney dempsey devine diaz dickey dickinson dillon dixon dobson dodd doherty dolan donahue donaldson donnelly donovan dougherty douglas dowd downey doyle drake drew driscoll duckworth dudley dugan duncan dunlap dunn dwyer
e eaton edmonds edwards egan elliott ellis emery erickson evans
f fallon fanning farley faulkner ferguson fernandez finch finn finnegan fischer fitzgerald fitzpatrick fitzsimmons flanagan fletcher flores flynn foley forbes ford foster fowler fox franklin fraser freeman frost fry fuller
g gallagher galloway garcia gardner garner garrett garrison garza gauthier gentry george gibbons gibbs gibson gilbert gill gillespie glass gonzales goode goodwin gordon grace grady graham grant graves gray greene greer gregory griffin griffith gunn gustafson guthrie
h hackett hagan hahn hale haley hall halsey hamilton hammond hampton hancock hanley hanna hansen harding hardy harper harrington harris harrison hart hartley harvey hastings hatch hawkins hayden hayes haynes healy heath henderson henry hensley hernandez hewitt hickey hickman hicks higgins hill hodges hoffman hogan holbrook holden holland hollis holloway holman holmes holt hood hooper hopkins hopper horton houghton houston howard howe howell hubbard huber hudson huffman hughes hull humphrey humphries hunt hunter hurley hurst hutchinson hutchison
i ingram
j jackson jacobs james jamison jarvis jensen johnson jones jordan joyce
k kane kearney keating keegan keene kehoe keith kelleher keller kelly kemp kendall kennedy kent kerr kidd kilgore kincaid king kinney kirby kirk kirkland kirkpatrick klein knight koch koenig krause
l lacroix lafferty lake lamont lancaster lane larkin larsen law lawrence lawson leblanc lee leslie levesque lewis lindsay little lloyd lockhart long lopez love lowe lucas lynch lyons
m macdonald macgregor mackay mackenzie mackinnon maclean macleod macmillan macpherson madden maher mahoney maldonado malloy malone maloney manning marsh marshall martin martinez mason massey matthews maurer maxwell may maynard mcallister mcbride mccabe mccaffrey mccain mccall mccann mccarthy mccartney mcclellan mcconnell mccormack mccoy mccullough mccurdy mcdaniel mcdaniel mcdermott mcdonald mcdonough mcdowell mcgrath mcgraw mcgregor mcguire mchugh mcintosh mcintyre mckay mckee mckenna mckenzie mckinley mckinney mckinnon mcknight mclain mcleod mcmahon mcmillan mcnally mcnamara mcneill mcpherson mcqueen mead meadows medina meier melton merritt meyer middleton miles miller mitchell molloy monaghan monroe montgomery moody mooney moore morales moran moreno morgan morris morrison morrow moss mueller munn munro murdock murphy murray myers
n nash neal nelson neville newton nichols nicholson nielsen noble nolan norris north norwood
o o'brien o'connell o'connor o'donnell o'grady o'hara o'keefe o'leary o'neal o'neill o'reilly o'rourke o'sullivan ogden oliver olson orr ortega ortiz owens
p page palmer parker parks parrish parsons patterson patton payne pearson penn pennington pereira peters peterson phillips pierce pike piper pittman pollard pollock poole porter potter powell power powers pratt preston price prince pritchard proctor pruitt purcell putnam
q quinlan quinn
r rafferty ralston ramirez ramos ramsey randall rankin ray reece reed reeves regan reid reilly reyes reynolds rhodes richards richardson riley ritchie rivera roberts robertson robinson roche rodgers rodriguez rollins romero rooney rose ross rossi roth rowe roy russell russo ryan
s salisbury sampson sanders sandoval santiago saunders sawyer schaefer schmidt schneider schofield schroeder schultz schwartz scott sears serrano sharp shaw shea sheehan shelton shepherd sheridan sherwood shields short simmons simpson sims sinclair skinner slattery sloan smart smith snow snyder somerville soto sparks spears spence spencer stack stafford stanley stanton steele stephens stevens stevenson stewart stiles stokes stone strickland strong stuart suarez sullivan sutherland sutton sweeney
t taylor temple tennant thomas thompson thomson thornton thorpe thurston tierney tilley timmons tobin todd torres townsend trevino tucker turner
u underwood upton
v vance vaughan vega vogel
w walker wallace walsh walton ward ware warner warren watkins watson weaver webb weber weeks wells welsh wentworth west whalen wheeler whitaker white wiley wilkinson williams williamson willis willoughby wilson wood woodard woodruff woods woodward wren wright wyatt
y yates york young
z ziegler
64 notes
·
View notes
Text
Monumento a los Marinos de Guerra y Mercantes
Monumento a los Marinos de Guerra y Mercantes
El Monumento a la Marina de Guerra y Marina Mercante, ubicado en el Parque Lady Bird Johnsonen la Isla Columbia en Arlington (Virginia), es un monumento en honor a los integrantes de la Marina de Guerra y la Marina Mercante de los Estados Unidos que murieron en el mar durante la Primera Guerra Mundial. Fue diseñado en 1922 por Harvey Wiley Corbett y esculpido por Ernesto Begni del Piatta. Fue…
View On WordPress
0 notes
Text
The New Architecture
Figure 1: Drawing, Study for Maximum Mass Permitted by the 1916 New York Zoning Law, Stage 4, 1922, Hugh Ferriss
This drawing can been seen in the exhibition The Jazz Age: American Style in the 1920s, now on view through August 20, 2017.
During the 1920s, architects and critics debated the architectural future of New York City in popular magazines and newspapers, including the Saturday Evening Post, Architectural Forum, and the New York Times, where articles seemed to either optimistically proclaim the skyscraper as the unique expression of American energy and power, or else warn of overcongestion, bad air, and potential danger to the city. As the renderer for the architect Harvey Wiley Corbett, who actively promoted the commercial advantages of skyscrapers, Hugh Ferriss produced dramatic images of real and visionary buildings that would accompany articles by Corbett and others. His unique drawings gave form to the new modern skyscraper building type.
While the controversy over tall buildings originated in the late nineteenth century, it was enflamed by the passage of New York’s 1916 zoning law governing the mass and height of future city structures. According to the law, buildings could rise only to a specified height in relation to the width of the street, and above that, they had to slope or stairstep back in a fixed proportion in relation to the street wall. In addition, a tower could be constructed to any height provided it did not occupy more than one-quarter of the lot. An illustrated article by Ferriss, “The New Architecture” (the New York Times, March 19, 1922), argued that, with new glass-and-steel construction replacing masonry-supported buildings, the unadorned, unornamented skyscraper was the only truthful architectural solution for future development. Ferriss illustrated his article with futuristic drawings, of which this is one, demonstrating four possible orchestrations of a building’s mass based on the 1916 zoning law. Following his typical drawing process, he worked first in a greasy crayon, which allowed him to achieve the densest blacks, to block out the forms and mark the deep shadows. Then he worked a paper stump (like a cardboard pencil, for smudging) to pull tone off of the darkest areas to lighten the shadows. He would then erase pigment to bring out the highlights. Finally, the drawing was varnished. This process imbued his images with powerful emotional force and moody romance.
Figure 2: Drawing, Study for Maximum Mass Permitted by the 1916 New York Zoning Law, Stage 1, New York City, 1922, Hugh Ferriss
Figure 3: Study for Maximum Mass Permitted by the 1916 New York Zoning Law, Stage 2, New York City, 1922, Hugh Ferriss
Figure 4: Study for Maximum Mass Permitted by the 1916 New York Zoning Law, Stage 3, 1922, Hugh Ferriss
The first of his Maximum Mass drawings (Fig. 2) illustrates a building that fills an entire city block in a district that permitted a mass twice the width of the street. Sketch two (Fig. 3) shows a building in which light courts are cut into the structure with the mass sloped backward, producing an impractical interior space solution. In the third stage (Fig. 4), the sloping areas are squared off in a stepped pattern to achieve more usable commercial space with setbacks every two floors. Finally, in the fourth stage (Fig. 1), a central tower of about seventy stories is flanked by setbacked wings of about half the building’s height—what Ferriss called a “pyramid . . . sculpted in three dimensions.” The entire pyramidal mass is dramatically lit from behind by radiating beams of light, as if declaring this solution to be the winning submission in the architectural contest.
Ferriss compiled his Maximum Mass drawings with additional renderings of actual and visionary structures in the celebrated 1929 book, The Metropolis of Tomorrow. Through this volume, along with his newspaper images and contemporary exhibitions of his work, Ferriss influenced the architecture of art deco skyscrapers during the 1920s and early 1930s. In our age of computer-driven architectural renderings, architects today marvel at Ferriss’s masterful handling of light and shade.
This essay is excerpted from the book Making Design, available through SHOP Cooper Hewitt.
This object was featured in our Object of the Day series in a post titled Mod Metropolis.
from Cooper Hewitt, Smithsonian Design Museum http://ift.tt/2oYofk4 via IFTTT
9 notes
·
View notes
Photo










The Metropolitan Life Insurance Co was formed on March 24, 1868.
#Metropolitan Life Insurance Company Tower#Metropolitan Life North Building#Metropolitan Life Insurance Co#formed#24 March 1868#155th anniversary#MetLife Building#Napoleon LeBrun#Gothic Revival#1 Madison Avenue#Flatiron District#Harvey Wiley Corbett#D. Everett Waid#Art Deco#Gap Town Clock#Eleven Madison#Manhattan#New York City#architecture#original photography#cityscape#summer 2019#2018#2013#vacation#travel#U
9 notes
·
View notes
Photo



New York, 1922 the skyscraper architect Harvey Wiley Corbett commissioned Ferriss to draw a series of four step-by-step perspectives demonstrating the architectural consequences of the zoning law.”
2 notes
·
View notes
Text

The 29-story Metropolitan Life North Building, Madison to Forth avenues between East 24th to 25 th. Streets. Harvey Wiley Corbett and D. Everett Waid. View looking southeast showing the old Metropolitan Life Tower (Napoleon Le Brun & Sons, 1909) at right. Circa, Summer, 1942.
Poto: Wurts Brothers.
Source: Stern, Robert A.M. Gilmartin, Gregory. Mellins, Tomás. "New York 1930. Architecture and Urbanism between the Two World Wars". Nueva York. Rizzoli. 1987.
#1932#1930s#Historia de los Rascacielos de Nueva York#blog#Architecture#spanish#metropolitan life tower#Metropolitan Life North Building#art deco#skyscrapers#art decó#1942#1940s#madison square park#harvey wiley corbett
43 notes
·
View notes
Photo

#FacadeFridays The Tombs AKA Manhattan Detention Complex. The "Tombs" as the Manhattan's central booking is commonly referred to, got its name from the first jail built on this site which resembled an Egyptian Mausoleum when it opened in 1838. The site had been created by filling in the fresh water Collect Pond, which had been New York's primary water source for decades before becoming contaminated. In 1896 the Tombs was demolished to make way for the second jail on this site, connected to the courthouse by a bridge known as the "Bridge of Sighs." In 1942 Harvey Wiley Corbett designed a new courthouse and jail at 100 Centre Street, a modern Art-Deco E-shaped high-rise with recessed entrances and a ziggurat at its peak. In the 1970s the Tombs had become one of the most notorious jails in the City, known for its terrible conditions. After a riot in 1974 the Tombs was closed indefinitely after a judge found that the jail's conditions violated inmates' constitutional rights. In 1883 after renovations the structure partially opened, but due to inmate overcrowding throughout the city, plans were drawn up to build a new extension on the vacant block to the north, bounded by Centre, Baxter, Walker and White Streets. This extension, officially named Manhattan Detention Complex, was designed by Urbahn Associates, and opened in 1989. The bulky facade is clad in a reddish-pink concrete, with rounded vertical bands covering the height of the building. The few windows are narrow horizontal slits in the concrete, recessed and filled with bars. Like the former building, a "Bridge of Sighs" still connects the Tombs to the 100 Centre, In addition to with underground passageways as the complex has many underground levels of "bullpen" jail cells. Due to opposition from China Town community groups, commercial space on the ground level was incorporated into the building. The Tombs serves as Manhattan's "Central Booking" housing anyone arrested in the entire Borough before they see a judge. #facadefriday (at The Tombs)
107 notes
·
View notes
