#hans verstuyft architecten
Explore tagged Tumblr posts
Text
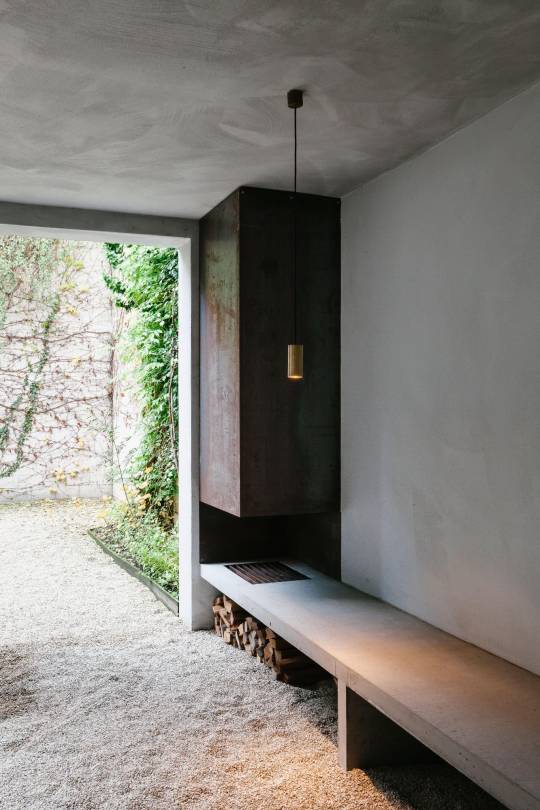
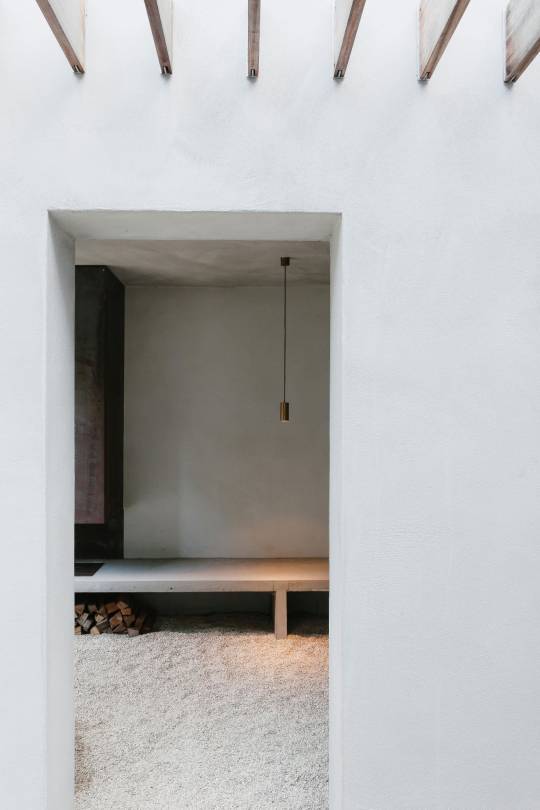
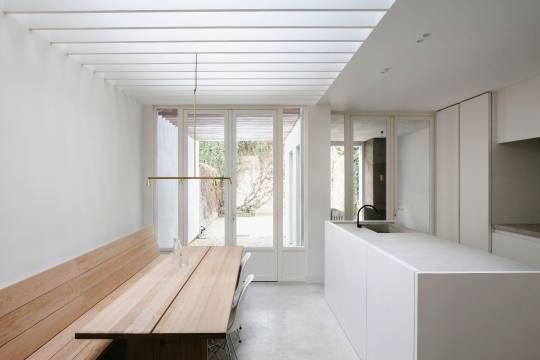
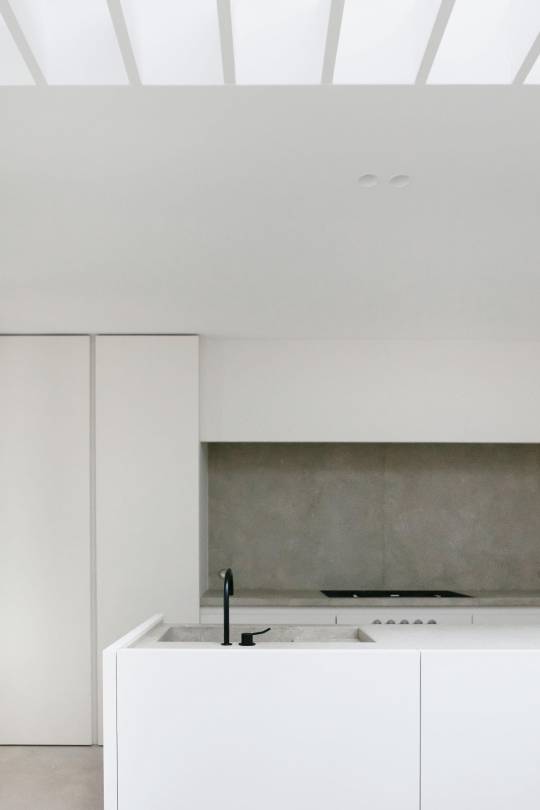
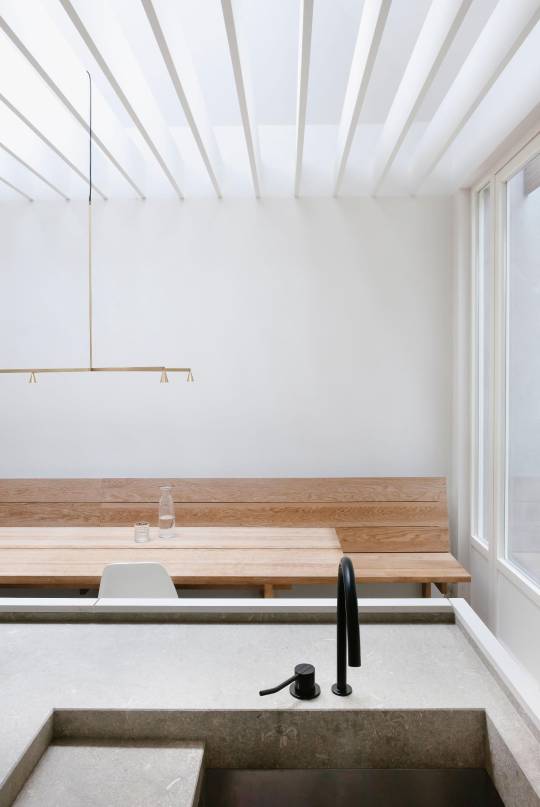
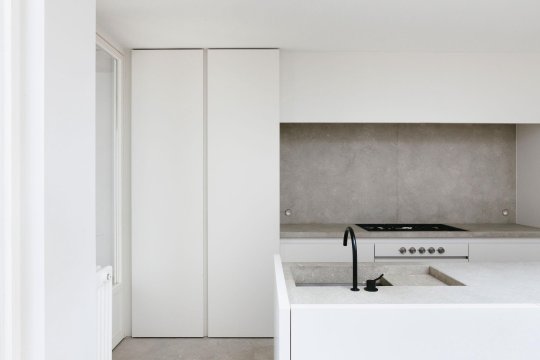
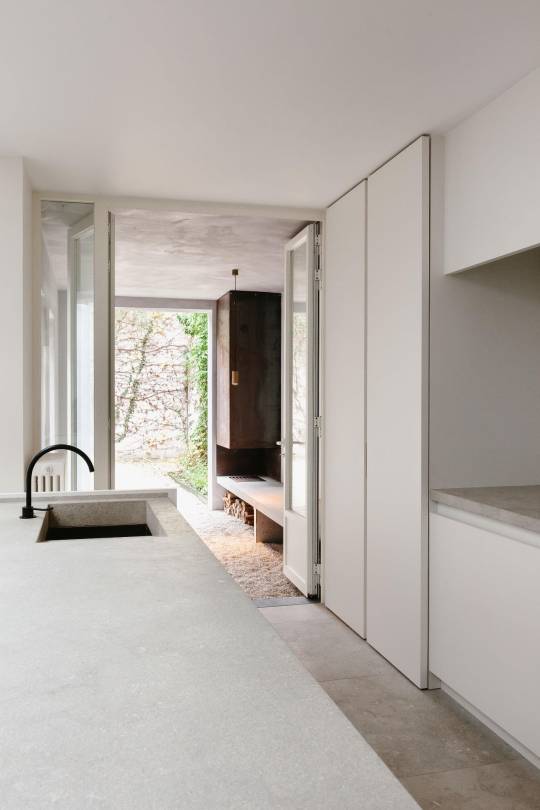
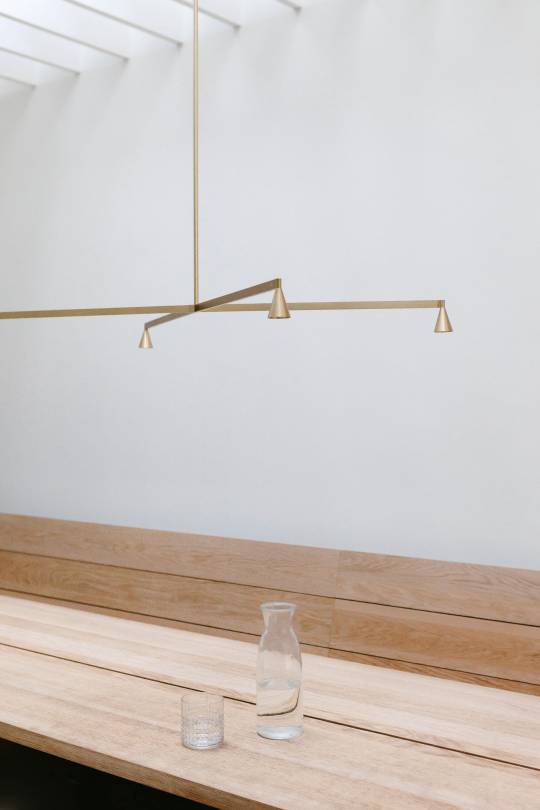
Renovation House V by Hans Verstuyft Architecten
A typical add construction, dark and cold, a not so clever intervention from the past to expand a classical house, was the starting point. Where extra surface area is usually regarded as luxury, the opposite was the way of thinking here. By exchanging living space for outdoor space, a larger garden was created with a kind of garden room. Moreover, the daylight could penetrate more deeply into the house. The outside room is a nice covered area with a bench and a fireplace. The “living” kitchen is now on full width. A characterless skylight was masked with small wooden beams, outside these function as a sunblind. The interior is simple and sober: an off-white colour palette, natural stone, oak. Concrete and Corten steel weather naturally outside.
Design: Hans Verstuyft Architecten Location: Antwerp, Belgium Year: 2017 Photography: The Fresh Light
#belgian houses#fireplaces#garden rooms#belgium#hans verstuyft architecten#the fresh light#interior design
27 notes
·
View notes
Text
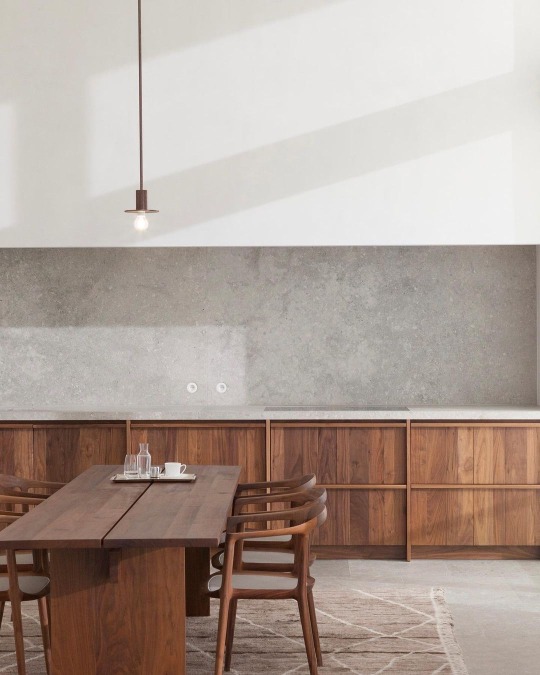
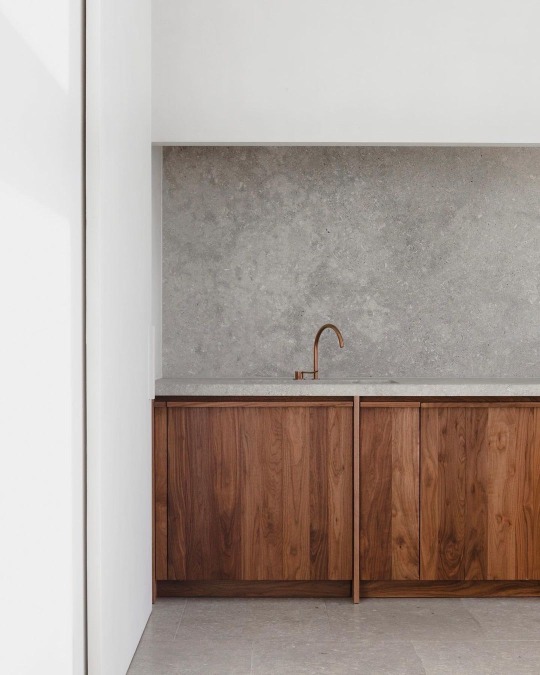

A living space defined by minimalist clarity, takes shape in the timeless interior of the Penthouse S, by Hans Verstuyft Architecten.
#5style#minimalism#luxury#style#minimalist#minimal#architecture#minimal architecture#modern architecture#minimal interior#kitchen#minimal design#minimal aesthetic
67 notes
·
View notes
Text

House R is a minimalist home near Antwerp, Belgium, designed by Hans Verstuyft Architecten. While the farm’s glory days are a thing of the past, its essence remains very much alive in the design of the new building. Echoing the characteristic features of traditional farmhouses, the new construction prominently features a gabled facade and a saddle roof. Instead of an immaculate finish, the house sports a purposefully weathered look.
58 notes
·
View notes
Photo







Meditation Studio, Antwerp, Belgium,
Designed by Hans Verstuyft Architecten
#art#interior design#design#Architecture#studio#meditation#minimalism#luxury lifestyle#antwerp#belgium#hans verstuyft architecten#rooftop
99 notes
·
View notes
Photo





Meditation Studio in Antwerp by Hans Verstuyft Architecten
246 notes
·
View notes
Photo

Hans Verstuyft Architecten created space with tangible sense of soul
#Hans Verstuyft Architecten created space with tangible sense of soul#Hans Verstuyft Architecten#thisispaper#interior design
356 notes
·
View notes
Photo








(via Kortrijk House | Leibal)
Hans Verstuyft Architecten
81 notes
·
View notes
Photo

hans verstuyft architecten - house j image jeroen verrecht
422 notes
·
View notes
Photo

(via House O by Hans Verstuyft Architecten - AboutDecorationBlog)
16 notes
·
View notes
Text
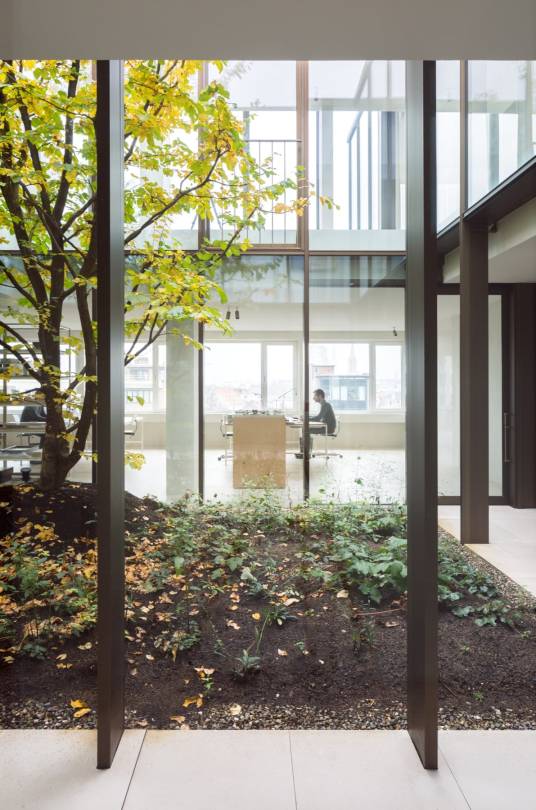
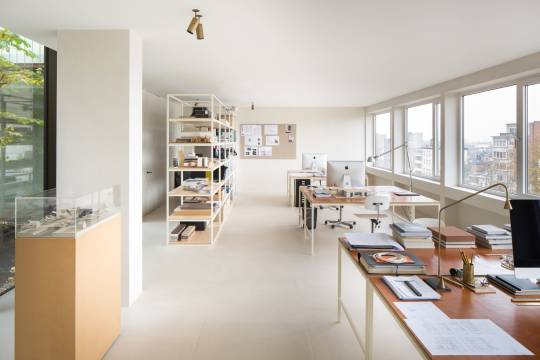
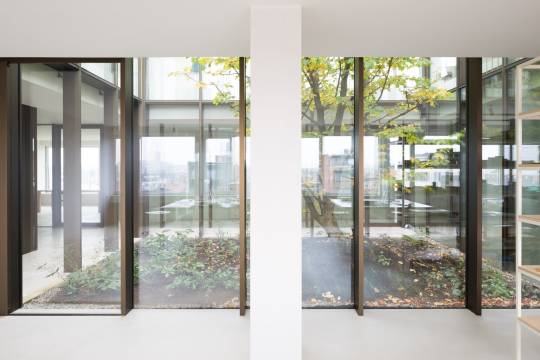
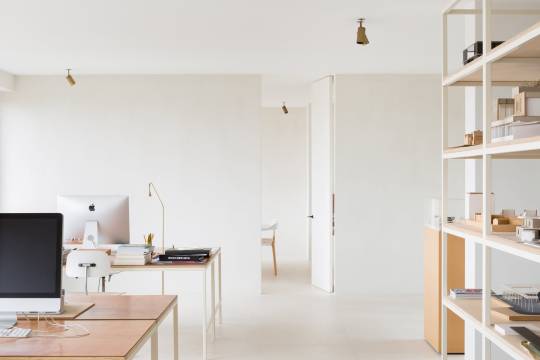

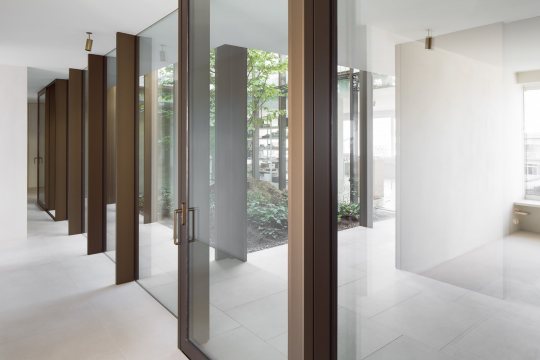




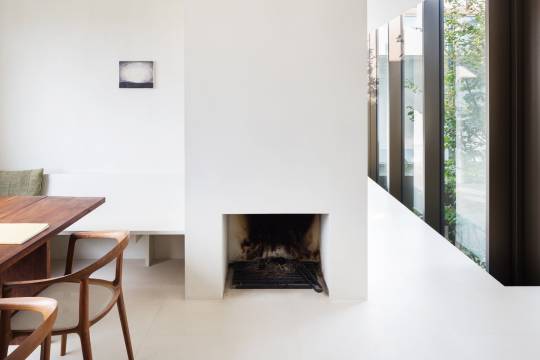





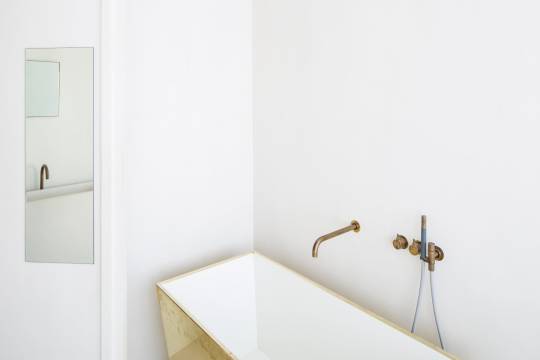

Penthouse Antwerp by Hans Verstuyft Architecten
An office of the late sixties was renovated. On the ground floor a spacious commercial space was created, the top two layers were transformed into a spacious duplex penthouse. By carving out a spacious patio garden, a generous 'Urban Villa' with an amazing sense of space and openness was created. Diagonal vistas around the thirty-five-year-old tree are making the patio garden present everywhere. This plan organisation also provides privacy with respect to the home-office that also finds its accommodation in this unit. The garden connects and shapes the surrounding areas, including library, living kitchen, TV room and bedrooms. Fireplaces in library and kitchen contribute to the real home feeling one does not expect to have on top of an office building. Unique views of the city are showing a continuous film of life. Every moment is special. The pulse of the city life, but also unique cloud formations or the sunset are experiences over and over again, giving some peace after a workday. On top a small pool with counter flow was installed. Here you can swim towards the cathedral and experience the skyline.
Design: Hans Verstuyft Architecten Location: Antwerp, Belgium Year: 2013 Photography: Frederik Vercruysse
#contemporary apartment#tile floor#apartment#penthouse apartment#shrub#garden#glass wall#studio#internal garden#belgian apartment
10 notes
·
View notes
Photo

Kortrijk House is a minimal residence located in Kortrijk, Belgium, designed by Hans Verstuyft Architecten. The architect wanted to maintain and express the original elements of the building. The kitchen was relocated to allow for more light to enter the space, framed by white-trimmed french doors. The home’s original Herringbone parquetry floors were restored along with much of the existing joinery. Natural materials and neutral tones create a warm space that amplify the incoming light.
24 notes
·
View notes
Photo

Hans Verstuyft Architecten
1K notes
·
View notes
Photo

Modern penthouse by Hans Verstuyft Architecten#mid century, #architecture, #MCM, #modern, #design, #modernism
26 notes
·
View notes
Photo

Renovation House V by Hans Verstuyft Architecten
41 notes
·
View notes

