#grey marble flooring
Explore tagged Tumblr posts
Photo

Bedroom Guest Austin An illustration of a medium-sized minimalist guest bedroom with a marble floor and white walls.
#rectangle window#bedroom#blue accent wall#grey marble flooring#corpus christi#white tray ceiling#dark blue walls
1 note
·
View note
Text
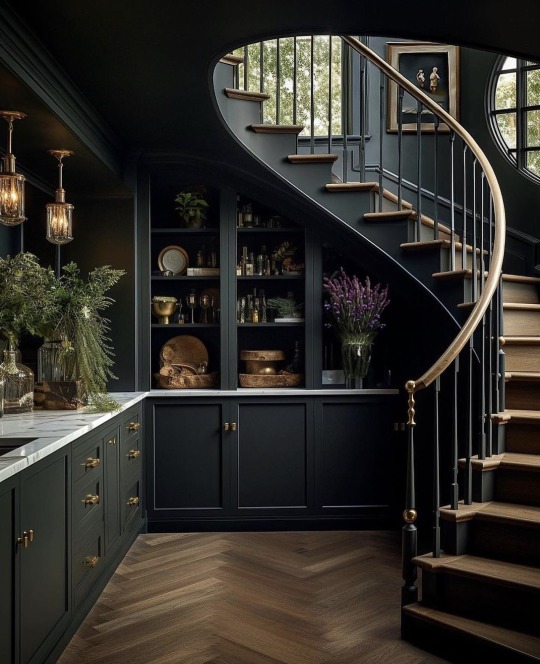
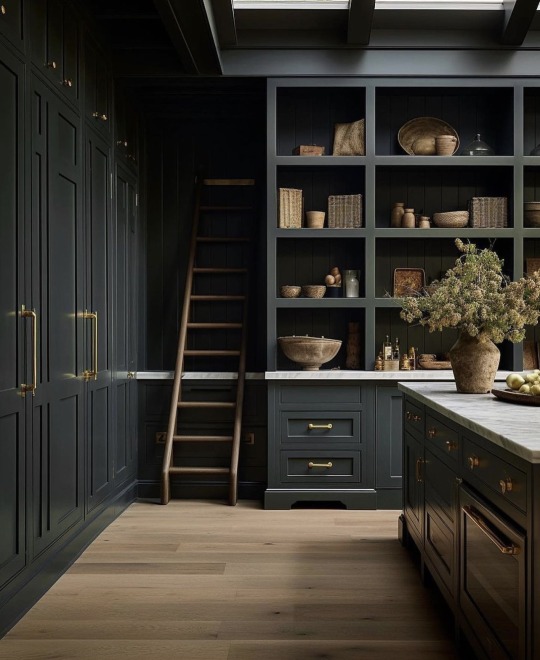
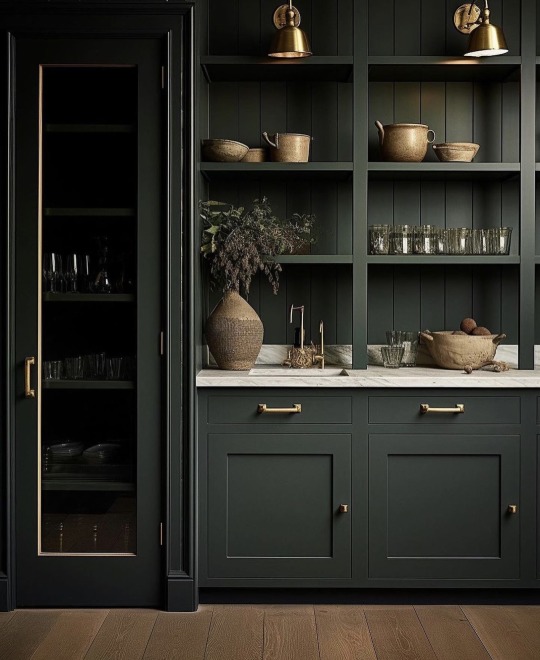
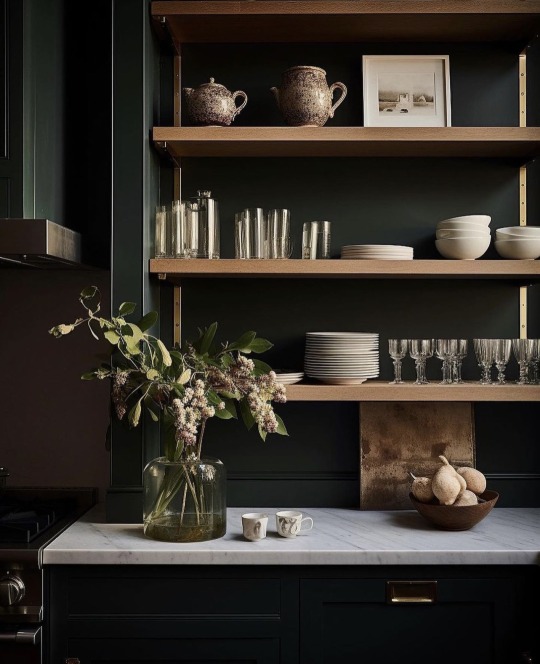
IG welldressedhouse - Atlanta
#bar#pantry#kitchen#under the stairs#spiral staircase#moody greys#wood#marble#brass#interior design#herringbone floor
387 notes
·
View notes
Photo

Traditional Bathroom Seattle Inspiration for a large timeless master gray tile and ceramic tile marble floor and white floor bathroom remodel with dark wood cabinets, a two-piece toilet, white walls, an undermount sink, quartz countertops and a hinged shower door
#millwork#grey and white#marble hex floor#custom interior design#grey subway tile#bathroom interior design
3 notes
·
View notes
Text
forcing myself to like modern interior design because hating everything constantly is poisoning my soul
0 notes
Text
Modern Architectural Trends: The Rise of Vinyl Ramp Profiles
In the ever-evolving landscape of modern architecture, the pursuit of inclusive design and accessibility has become an integral aspect of creating spaces that cater to diverse needs. Among the innovative solutions contributing to this ethos, vinyl ramp profiles emerge as versatile and aesthetically pleasing components, seamlessly blending functionality with design. This article embarks on a journey into the realm of vinyl ramp profiles, exploring their significance in modern architecture, their adaptability in design, and their transformative role in fostering accessible environments.
Vinyl ramp profiles represent more than just a means of facilitating mobility; they embody a commitment to breaking down barriers and ensuring that spaces are welcoming to everyone. As we delve into their applications in modern architecture, we will uncover the versatility of these profiles in both design and function, examining how they harmonize with the principles of inclusive architecture.
From residential spaces that prioritize ease of movement to commercial environments striving to comply with accessibility standards, vinyl ramp profiles play a pivotal role in shaping the accessibility narrative. In this exploration, we will unravel the various design possibilities these profiles offer, providing architects, designers, and homeowners alike with insights into how vinyl ramp profiles can be seamlessly integrated into modern architectural styles.
As we navigate through the intersections of form and function, this article aims to showcase the transformative potential of vinyl ramp profiles in modern architecture. These unassuming components not only bridge physical gaps but also bridge the gap between practicality and aesthetics, demonstrating that accessibility in design can be both purposeful and visually appealing. Join us on this journey into the world of vinyl ramp profiles, where inclusivity meets innovation, and spaces are crafted to be truly accessible for all.
Versatility in Design and Function
In the dynamic realm of modern architecture, the integration of accessibility features has evolved beyond mere functionality to encompass a seamless fusion of design and purpose. Vinyl ramp profiles stand out as exemplars of this paradigm shift, offering unparalleled versatility in both aesthetic adaptability and functional efficiency.
Inclusive Design Principles
Adapting Spaces for Accessibility:
Vinyl ramp profiles serve as instrumental elements in the implementation of inclusive design principles. They provide a means to seamlessly integrate accessibility features into the architectural fabric, ensuring that spaces are welcoming and navigable for individuals with varying mobility needs.
The adaptability of vinyl ramp profiles allows architects to envision spaces where accessibility is not an afterthought but an integral part of the design process.
Seamless Transitions with Vinyl Ramp Profiles:
The versatility of vinyl ramp profiles lies in their ability to create smooth transitions between different elevations without compromising on design aesthetics. These profiles can be tailored to match the existing flooring, ensuring a cohesive and visually pleasing integration.
By facilitating seamless transitions, these profiles contribute to a design ethos that embraces diversity and prioritizes the creation of spaces where everyone can navigate with ease.
Aesthetics and Material Options
Exploring Design Possibilities:
Vinyl ramp profiles come in a myriad of designs, allowing architects and designers to explore a spectrum of possibilities. From sleek and minimalist to textured and patterned profiles, these elements can be customized to align with the overall design language of a space.
This exploration of design possibilities goes beyond mere accessibility solutions; it transforms these profiles into design elements that contribute to the overall visual identity of a space.
Vinyl Ramp Profiles in Harmony with Modern Architectural Styles:
Modern architecture often embraces clean lines, open spaces, and a minimalist aesthetic. Vinyl ramp profiles, with their contemporary designs and material options, seamlessly align with these architectural styles, becoming integral components that enhance rather than detract from the overall design vision.
The ability of vinyl ramp profiles to complement modern architectural styles further emphasizes their role in creating environments that are both accessible and visually cohesive.
In the synthesis of design and function, vinyl ramp profiles emerge as transformative elements that go beyond their utilitarian purpose. They embody the essence of inclusive design, where accessibility is seamlessly woven into the fabric of architecture, ensuring that spaces are not only accessible but also visually captivating. As architects and designers continue to explore the potential of vinyl ramp profiles, the boundaries of inclusive and aesthetically pleasing architecture are continually pushed, fostering environments that embrace diversity in both form and function.
Application in Residential and Commercial Spaces
Vinyl ramp profiles, with their versatile design and functional adaptability, find compelling applications in both residential and commercial settings. Their ability to seamlessly integrate into various architectural styles while enhancing accessibility makes them invaluable components for crafting inclusive environments in diverse spaces.
Residential Accessibility
Integrating Vinyl Ramp Profiles for Home Accessibility:
In residential architecture, the need for accessibility often arises without sacrificing the aesthetic appeal of the living space. Vinyl ramp profiles offer a discreet yet effective solution, allowing homeowners to create barrier-free transitions between different areas of the home.
Whether incorporated into entryways, thresholds, or indoor spaces, these profiles become discreet aids that enhance accessibility without compromising the overall design integrity of a residence.
Design Considerations for Residential Spaces:
The adaptability of vinyl ramp profiles extends to various design considerations within homes. From ensuring wheelchair access to different rooms to creating smooth transitions in bathrooms and kitchens, these profiles cater to the diverse needs of residents.
Homeowners and designers can select profiles that complement existing flooring materials, ensuring a cohesive design that prioritizes both aesthetics and accessibility.
Commercial Accessibility
Enhancing Public Spaces with Vinyl Ramp Profiles:
In commercial architecture, where public accessibility is not only a necessity but often a legal requirement, vinyl ramp profiles play a pivotal role in creating universally accessible spaces. Entrances, corridors, and common areas benefit from the seamless integration of these profiles, ensuring equal access for all.
The discreet nature of vinyl ramp profiles allows businesses to prioritize accessibility without compromising the overall ambiance of their establishments.
Compliance with Accessibility Standards in Commercial Design:
Vinyl ramp profiles contribute to compliance with accessibility standards such as the Americans with Disabilities Act (ADA). By providing a gradual incline for wheelchair users and individuals with mobility aids, these profiles ensure that commercial spaces are welcoming and inclusive.
Their use in commercial architecture signifies a commitment to social responsibility, creating environments that cater to the diverse needs of patrons and visitors.
In both residential and commercial applications, vinyl ramp profiles transcend their functional role to become integral components of architectural design. As architects, designers, and homeowners embrace the principles of inclusivity, the incorporation of these profiles ensures that accessibility becomes a seamless and harmonious aspect of the built environment. From private residences to bustling commercial establishments, vinyl ramp profiles exemplify the transformative potential of design solutions that prioritize both form and function.
Conclusion
In the tapestry of modern architecture, where inclusivity is a guiding principle and design innovation knows no bounds, vinyl ramp profiles stand as silent champions of accessible spaces. As we conclude our exploration into the transformative role of these profiles in contemporary architecture, it becomes evident that they are more than functional necessities – they are integral components that bridge the gap between universal accessibility and striking design.
Vinyl ramp profiles exemplify the essence of versatility, seamlessly adapting to both residential and commercial settings. In homes, they discreetly enhance accessibility, providing smooth transitions without compromising the aesthetics of the living space. In commercial environments, these profiles become symbols of a commitment to inclusivity, ensuring that everyone, regardless of mobility, can navigate public spaces with dignity.
The beauty of vinyl ramp profiles lies not only in their ability to facilitate accessibility but also in their capacity to harmonize with modern architectural styles. From minimalist designs that complement clean lines to textured profiles that add visual interest, these elements showcase how inclusive design can coexist seamlessly with the overall aesthetic vision of a space.
As architects, designers, and homeowners continue to push the boundaries of what is possible in modern architecture, vinyl ramp profiles remain at the forefront of this evolution. Their discreet yet impactful presence signifies a shift towards environments that prioritize the needs of all individuals, creating spaces that are not just visually captivating but universally accessible.
In the journey towards a more inclusive built environment, vinyl ramp profiles serve as a reminder that thoughtful design solutions can transcend their practical roles to become transformative elements. By weaving accessibility into the very fabric of modern architecture, these profiles contribute to a world where spaces are not defined by limitations but enriched by the diversity of those who inhabit them. May the integration of vinyl ramp profiles continue to shape the narrative of modern architecture, creating environments where everyone is not only welcomed but empowered to navigate and thrive.
#vinyl click flooring#luxury vinyl flooring#herringbone vinyl flooring#lvt click flooring#click vinyl flooring#grey vinyl flooring#luxury vinyl tile#lvt herringbone flooring#luxury vinyl click flooring#luxury vinyl plank flooring#luxury vinyl#marble flooring vinyl#vinyl click#click vinyl flooring bathroom#grey herringbone vinyl flooring#luxury vinyl flooring bathroom#stone effect vinyl flooring#waterproof vinyl flooring#click vinyl tile
0 notes
Text
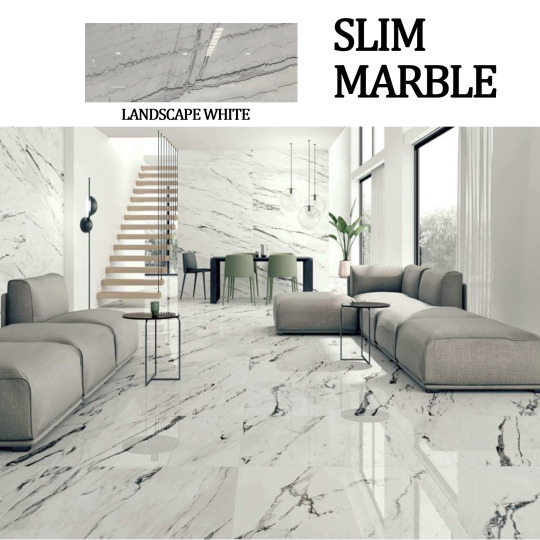
Explore drawing room Ideas Inspirations in 2024
Often chosen for drawing rooms, our Xlim Marble Tile is a stylish, thin,cost-effective white/grey marble that is perfect for walls and floors. These marble tiles offer timeless elegance with a smooth matt finish that never goes out of style. Each tile is unique , elevate your space with timeless design inspirations.
#living room#unique marble#thin marble#home design#flat tiles#white tiles#floor tiles#wall tiles#grey tiles#square tiles#modern minimalist#home improvement#light marble#elegant style
0 notes
Photo

Traditional Powder Room in San Francisco A two-piece toilet, gray walls, and a wall-mount sink are all featured in this mid-sized traditional powder room design.
#powder room#mosaic marble floor#grey mosaic marble#black trim#mosaic marble floor tile#marble mosaic tile floor
0 notes
Photo

Contemporary Home Bar - Home Bar Example of a mid-sized trendy wet bar design with an undermount sink, marble countertops, blue backsplash, subway tile backsplash and white countertops
0 notes
Photo
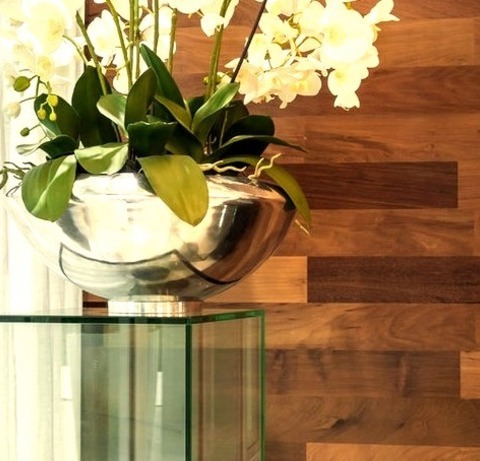
Formal Living Room in Miami Large contemporary formal living room remodel inspiration with white walls, no fireplace, and a wall-mounted tv
#contemporary6 elegant miami condo#lighting detail#living room dining room#huge mirror#light grey marble floor#comtemporary and elegant miami condo
0 notes
Photo

Bathroom Master Bath Large beach style master white tile and stone tile limestone floor freestanding bathtub photo with an undermount sink, furniture-like cabinets, white cabinets, marble countertops and white walls
0 notes
Text
San Francisco Bathroom Powder Room

A large, contemporary powder room with a gray floor and a marble floor, flat-panel cabinets, light wood cabinets, an undermount sink, quartz countertops, a one-piece toilet, and blue walls is shown in the image.
#shark wallpaper#scandinavian style bathroom#bronze faucet#bathroom#round grey stool#turkish rug#marble tile floor
0 notes
Photo
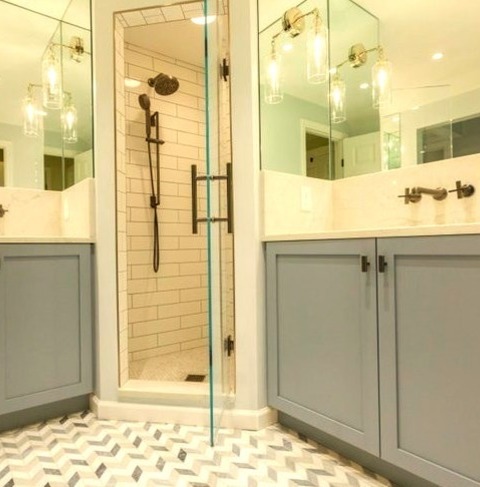
Bathroom Kids in Cincinnati Alcove shower - mid-sized traditional kids' white tile and ceramic tile marble floor, multicolored floor and single-sink alcove shower idea with recessed-panel cabinets, gray cabinets, a one-piece toilet, gray walls, an undermount sink, quartzite countertops, a hinged shower door, white countertops and a built-in vanity
0 notes
Photo

Bathroom Master Bath Bathroom - large transitional master white tile and ceramic tile marble floor and gray floor bathroom idea with beaded inset cabinets, gray cabinets, a two-piece toilet, gray walls, an undermount sink, quartzite countertops and a hinged shower door
0 notes
Photo
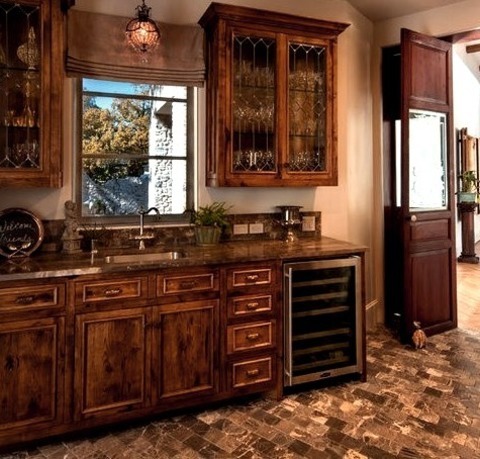
Home Bar in Dallas a medium-sized cottage single-wall wet bar with a marble floor and an undermount sink, along with dark wood cabinets, recessed-panel cabinets, marble countertops, and brown countertops.
#grey marble counters#stone tile floor#single wall#glass panel cabinets#beige window curtains#gold cabinet hardware
0 notes
Text
Kids - Bathroom

Example of a medium-sized traditional children's bathroom with white tile and ceramic tile, marble flooring, a variety of floor colors, a single-sink alcove shower design, recessed-panel cabinets, gray cabinets, a one-piece toilet, gray walls, an undermount sink, quartzite countertops, a hinged shower door, white countertops, and a built-in vanity.
0 notes
Text
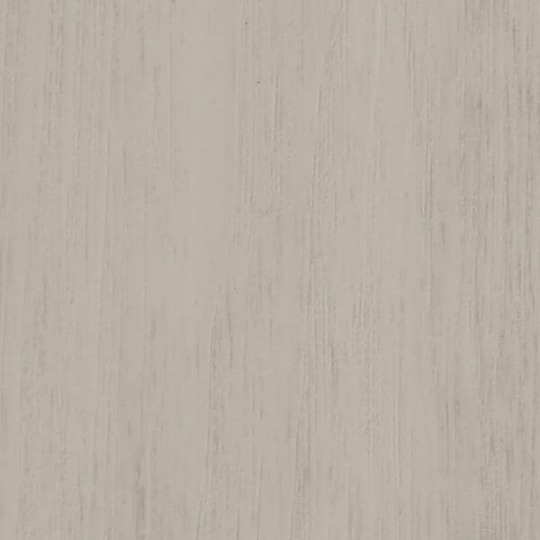
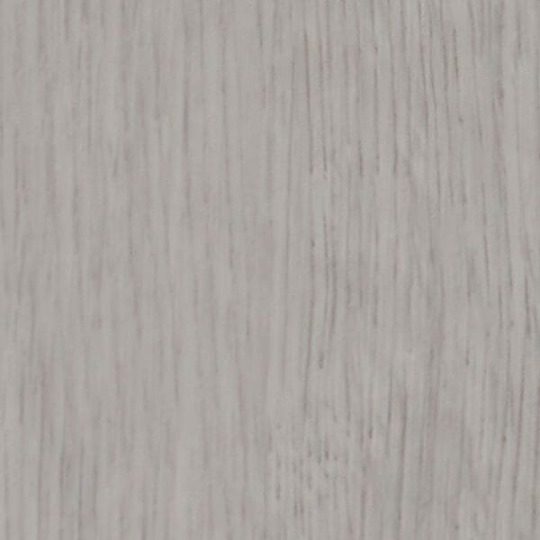
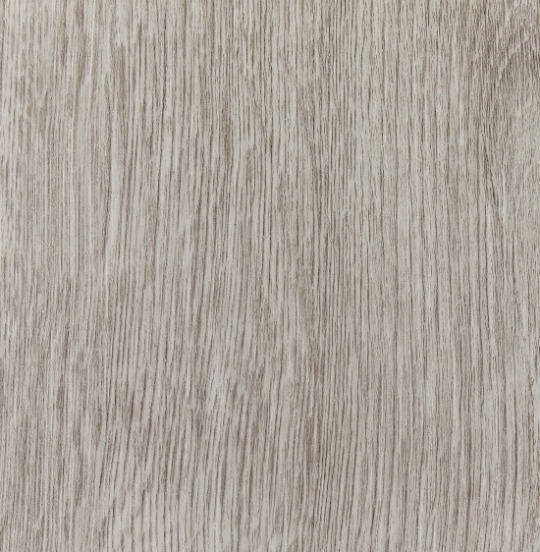
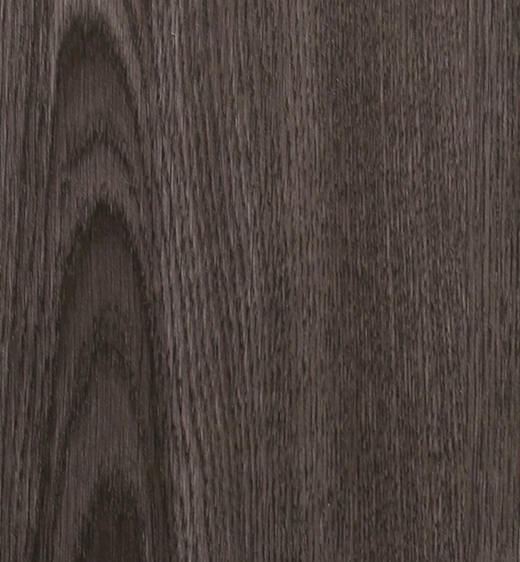
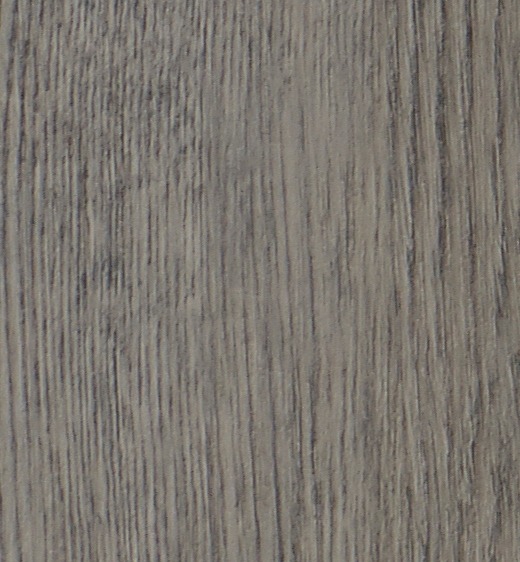
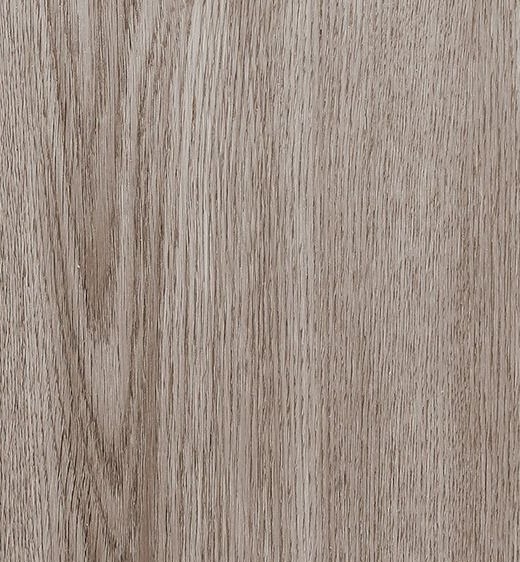
#vinyl click flooring#luxury vinyl flooring#herringbone vinyl flooring#lvt click flooring#click vinyl flooring#grey vinyl flooring#luxury vinyl tile#lvt herringbone flooring#luxury vinyl click flooring#luxury vinyl plank flooring#luxury vinyl#marble flooring vinyl#vinyl click#click vinyl flooring bathroom#grey herringbone vinyl flooring#luxury vinyl flooring bathroom#stone effect vinyl flooring#waterproof vinyl flooring#click vinyl tile
1 note
·
View note