#getty tomb
Explore tagged Tumblr posts
Text

Frank Stella painting "Getty Tomb" in his studio, 1959, photo by Hollis Frampton VS Seven Osirian Doorways, Temple of Osiris Hek-Djet, Karnak | Luxor, Egypt, Twenty-third Dynasty of Egypt
#egypt#ancient egypt#door#false door#karnak#luxor#osiris#frank stella#studio#getty tomb#minimalism#minimalist#minimal#abstract#abstract art
46 notes
·
View notes
Text
Getty Tomb, Graceland Cemetery
Carrie Eliza Getty Tomb
Graceland Cemetery, Chicago IL
1890
Louis H. Sullivan, architect
by Roger Jones, August 2024
My photos from 8-3-2024:








Henry Harrison Getty commissioned this tomb for his late wife, Carrie Eliza Anderson Getty, in 1890. He engaged the firm of Adler and Sullivan for its design, admiring both Louis Sullivan's local buildings and his design for the tomb of Martin Ryerson, Getty's partner, of 1889. One source indicates that Getty was also on the board of the Adler & Sullivan-designed Auditorium Building. Both the Getty and Ryerson tombs, as well as Sullivan's grave, are located in Graceland Cemetery, Chicago.
The structure faces east on a small triangle of land bounded by cemetery roads. It is the only structure on a plot, located in the northwest part of the cemetery.
The Getty tomb is only of only three mausoleums designed by Sullivan between 1889 and 1892, the third being the Wainwright tomb in Bellefontaine Cemetery, St. Louis.
From the HABS report:
The construction is of blocks of grey Bedford limestone, with bronze gates and inner door. The rectangular block of the monument rests on a stylobate of four single stones, and the lower half of the wall is of smooth ashlar masonry. The upper half of the wall has an over-all incised pattern of octagonal panels enclosing eight-pointed stars, and above this is an enriched cornice with three scallops constituting the roof. On the front and two sides are large arches springing from the ashlar base to cover the door and the side lunettes.
A further description:
The quiet elegance of this tomb celebrates life amidst the cemetery's somber environment of death. An architectural writer once described it as being "as near perfection as mortals are allowed to approach." Its beauty is achieved through a combination of simple geometric shapes and rich delicately proportioned ornamentation.
Yale University Library, Digital Collections
Architect Frank Lloyd Wright remarked of the structure that it was "entirely Sullivan's own, a piece of sculpture, a statue, a great poem addressed to human sensibilities as such. Outside the realm of music, what finer requiem?"
Notes the HABS report:
The design for the Getty Tomb received much praise from abroad. In 1900, at a time when Sullivan's commissions were very few, a plaster cast of the tomb doorway was being shown at the Paris Exposition.
There is a poem by Marge Piercy, visiting a dead man on a summer day, about Sullivan and his Getty tomb.
Frank Stella's work entitled Getty Tomb is a comment on the immense darkness and sorrow of death.

Frank Stella, Getty Tomb, 1967. Lithograph. Whitney Museum of American Art
Interred in the mausoleum:
Carrie Eliza Anderson Getty
1843 - 20 February 1890
Henry Harrison Getty
20 September 1836 - 28 March 1919
Alice Eliza Getty
15 October 1858 - 12 June 1946


Left: Henry Harrison Getty
Right: Alice Eliza Getty
I have yet to discover a photograph of Carrie Eliza Anderson Getty.
Alice Eliza Getty, about whom the most information is available, seems to have lived a rather fascinating life. She was a musician, composer, author, and art historian. She was the daughter of Henry H. Getty [1], a rich businessman who made his money in lumber. After the death of Alice's mother Carrie Eliza [2] in 1890, her father Henry retired from business and traveled widely in Europe and Asia with his daughter, along the way establishing an Asian art collection. He and Alice lived in Paris, Henry dying there in 1919. Alice continued to live in Paris until 1939, and spent her last five years in New York. Illustrations in her book The Gods of Northern Buddhism (published 1914 and 1928) came from the collection of her father. At some point, she lived in a Buddhist monastery in Japan. Alice is one of the pioneers of the Western study of South Asian art. [3]

Photograph from National Register of Historic Places Inventory - Nomination Form

The tomb's ornamental cast bronze gates and inner door were executed by the Yale and Towne Mfg. Company. The bronze door reportedly took an artisan and assistant a year to create and weighs 1,100 pounds. Plaster casts were made of the inner door, and exhibited in Paris at the Exposition Universelle of 1900 (winning Sullivan an award), and at the Art Institute of Chicago.
Image: Chicago Architectural Photographing Co. [Chicago]. Archival image collection, Art Institute of Chicago.
Data: Findagrave.com

The plaster cast of the door. Source: Building 51 Museum


Details of Historic American Buildings Survey drawings.

Grave of Louis Henri Sullivan, Graceland Cemetery.
NOTES:
[1] Below is a biographical sketch of Getty from the Book of Chicagoans (1905), p. 231: "Getty, Henry Harrison, capitalist; Batavia, N.Y., 1836; s. Adams Getty; removed with parents in 1848 to Waukegan, Ill.; ed. public schools of Batavia, N.Y., and Waukegan, HI.; m. I864, Carrie E. Anderson, of Muskegon, Mich.; 1 daughter. On leaving school in 1856, went to Muskegon, Michigan, and was engaged in general store, 1856-9; entered employ of Ryerson and Morris, saw-mills, Muskegon, 1879, and soon became supt. and foreman of the mill; bought interest in firm, 1865, which became Ryerson, Hills & Co.; in 1867 bought an interest in the Chicago business of Martin Ryerson & Co., and removed to this city to take charge of the yards; retired from business in 1892. Clubs: Chicago, Union League. Office: 204 Dearborn St."
HABS No. ILL-1045, Getty Tomb
[2] Carrie Eliza Anderson was born in Skein, Skien kommune, Telemark fylke, Norway in 1843, and was living in Muskegon, Michigan by the time she was 18. Her husband was Henry Harrison Getty, born in Batavia, New York. They were married in Muskegon, Michigan on November 9, 1864. She died February 24, 1890 (aged 46–47), in Cook County, Illinois.
Findagrave.com
[3] ...Alice Getty, an only child, was born in Muskegon, Michigan, near the miles of pine-forests owned by her "lumberman" father. The family travelled extensively.... Her father...announced his intention of retiring when he was fifty in order to travel and to collect Far Eastern art....At that time [1890] Miss Getty's mother had died, and she became her father's companion in his collection-travels in Europe and Asia. The Gettys, with the ever-increasing collection, eventually settled in Paris. The largest and most important part of the collection consisted of images of deities of the Hindu Buddhist Pantheon, but Mr. Getty did not limit his field. His beautiful musical instruments were presented to the Metropolitan Museum of Art in New York by his daughter; she also gave his collection of Persian shawls and a fine stone Maitreya to the Art Institute in Chicago. Miss Getty's extensive acquaintance with the scholars who were later to become her friends and colleagues now began. Among her most intimate friends later on were the great Sanskritist, the late Mr. Sylvain Levi, the late Mr. Joseph Hackin of the Musee Guimet, and the late M. Paul Pelliot. European scholars recognised her abilities immediately. But until about 1907, her own great interest had always been music. She wanted to compose and for some years she studied harmony and composition with Vincent D'Indy. She wrote the music for various French poems and several of these songs had been successfully published, when her father's suggestion that she write a catalogue of his collection of Buddhist deities, changed her entire life. She put the songs aside, temporarily, as she thought, but research in Asiatic art claimed her thereafter, and she never returned to music again. She must have been naturally a scholar. The catalogue was undertaken in the most professional manner. She worked with deliberation and with meticulous care. At that time there was a dearth of material on Buddhist iconography; and during the six unhurried years when Miss Getty was working on the catalogue, she and her father made three journeys to India and the Far East. In I914, the Oxford Clarendon Press published "The Gods of Northern Buddhism", which at once took the place which it still holds as the authoritative book on the subject. During the first World War Miss Getty gave all her time to working for the blinded soldiers. She had a Braille printing-press installed in her apartment and superintended the printing of many books. For her admirable work she was afterward decorated by the French government.
Alice Getty. Author: Florance Waterbury Source: Artibus Asiae , 1946, Vol. 9, No. 4 (1946), pp. 346-348.
Links:
Photographs of the mausoleum by James Caulfield, including views of the interior, are here:
A video tour of the tomb interior can be viewed here [notice the creepy death mask of Henry H. Getty above the door, presumably put there by Alice]:
#Getty#tomb#mausoleum#graceland#cemetery#Louis Sullivan#Henry Getty#Carrie Eliza Getty#architecture#chicago#buildings#history#Alice Eliza Getty#monument#landmark#photography
5 notes
·
View notes
Text

The Panagyurishte Gold Treasure to Be Displayed at J. Paul Getty Museum in Los Angeles
The Panagyurishte Gold Treasure and exhibits from the Bashova and Mushovitsa mounds will be put on display at the J. Paul Getty Museum in Los Angeles, USA, as part of an exhibition dedicated to the region of Ancient Thrace. The Ancient Thrace and the Ancient World. Treasures from Bulgaria, Romania and Greece exhibition features more than 150 exhibits of fourteen Bulgarian museums and will be on display between November 3, 2024, and March 3, 2025.
Archaeologist Lyubomir Merdzhanov of the Regional Archaeological Museum in Plovdiv told BTA that his museum will participate in the exhibition with three treasures, one of which is Bulgaria’s emblematic Panagyurishte Gold Treasure. It is one of the so-called deposited treasures, which does not consist of tomb artifacts but was hidden for some reason, he explained. The other exhibits are objects from two mounds (Bashova and Mushovitsa) from the iconic necropolis near the village of Duvanlii in the Kaloyanovo Municipality.










#Panagyurishte Gold Treasure#The Panagyurishte Gold Treasure to Be Displayed at J. Paul Getty Museum in Los Angeles#treasure#gold#gold treasure#gold artifacts#ancient artifacts#archeology#archeolgst#history#history news#ancient history#ancient culture#ancient civilizations#art#ancient art#art history
115 notes
·
View notes
Text



Getty Museum Ms. 119 (2020.3), fol. 9, 9v, 12v
Women at the Tomb
The Ascension of Christ
The Cross Triumphant
From an Armenian gospel book by Ghoukas (illuminator, Armenian), 1583 AD, tempera colours
#medieval art#angels#medieval manuscripts#illuminated manuscript#armenia#armenian#gospels#life of christ
19 notes
·
View notes
Photo

LONDON - MAY 27: Angelina and Billy Bob Thornton attends the party for the premiere of the film "Tomb Raider" at the "Sugar Reef" Club on May 27, 2001 in London. (Photo by Dave Hogan/Getty Images)
135 notes
·
View notes
Text

FRANK STELLA, Stella painting Getty Tomb in his New York studio, 1958–1962 (from the Black Paintings series 1958-1960). Photography by Hollis Frampton. / National Gallery of Art
via: scandinaviancollectors
106 notes
·
View notes
Text

Getty tomb's bronze gates and inner-door completed in 1890. Adler & Sullivan, architects. period image by Ralph Cleveland
6 notes
·
View notes
Text


Through the Years → Queen Mathilde of Belgium (1,533/∞) 28 September 2024 | Pope Francis, flanked by King Philippe of Belgium and Queen Mathilde of Belgium, prays in front of the King of the Belgians Baudouin of Belgium tomb during a visit a the crypt of Hour Lady of Laeken church in Brussels, Belgium. Pope Francis is traveling to Luxembourg and Belgium on September 26-29. The 87-year-old pontiff will address a range of topics during his visit to the European countries, including peace, migration, the climate emergency, the future for young people, as well as issues facing the Catholic Church. (Photo by Vatican Media via Vatican Pool/Getty Images)
#Queen Mathilde#Belgium#2024#Vatican Media via Vatican Pool#Getty Images#through the years: Mathilde
2 notes
·
View notes
Text

MWW Artwork of the Day (11/20/23) Caspar David Friedrich (German, 1774–1840) Walk at Dusk (Man Contemplating a Megalith)(c. 1830-35) Oil on canvas, 33.3 x 43.7 cm. The J. Paul Getty Museum, Los Angeles
His head bowed, a man walks alone in the silvery, cold moonlit night while contemplating a megalithic tomb and its implicit message of death. It is winter, and all around him nature is dying. Leafless trees loom behind like specters, but a grove of verdant oaks rises through the mist in the background with the promise of life. The waxing moon, high in the sky, also acts as a counterbalance to death, symbolizing Christ and the promise of rebirth for the artist Caspar David Friedrich. Friedrich was part of the German Romantic movement; his deeply personal and introspective vision addressed Christian themes through analogies based on the cycles of nature.
16 notes
·
View notes
Text

Caspar David Friedrich - A Walk at Dusk, c. 1830-35 oil on canvas, 33.7 × 43.2 cm Getty Museum
His head bowed, a man walks alone in the silvery, cold moonlit night while contemplating a megalithic tomb and its implicit message of death. It is winter, and all around him nature is dying. Leafless trees loom behind like specters, but a grove of verdant oaks rises through the mist in the background with the promise of life. The waxing moon, high in the sky, also acts as a counterbalance to death, symbolizing Christ and the promise of rebirth for the artist Caspar David Friedrich.
Friedrich was part of the German Romantic movement; his deeply personal and introspective vision addressed Christian themes through analogies based on the cycles of nature. A Walk at Dusk was among a small group of works Friedrich completed before he suffered a debilitating stroke in 1835. The painting embodies both the melancholy he experienced during this period and the consolation he found in the Christian faith. via
3 notes
·
View notes
Photo
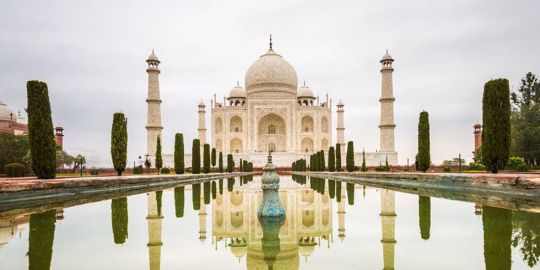
Taj Mahal — India
One of the seven wonders of the modern world, the Taj Mahal, complete with a domed central tomb and surrounding minarets, never fails to impress with its imposing yet sublime design.
Located on the southern bank of the Yamuna River in Agra, the mausoleum was built by Mughal emperor Shah Jahan to house his beloved late wife Mumtaz Mahal — a true monument to love!
Getty Images
#getty images#photographer#taj mahal#india#travel#yamuna river#agra#mughal emperor shah jahan#mumtaz mahal#mausoleum
10 notes
·
View notes
Text
Anniversary of Schiaparelli's discovery of Nefertari's tomb
The Italian antiquities mission led by Cecchiaparelli discovered Queen Nefertari's tomb in 1904 Today marks the anniversary of the discovery On that day, the world witnessed a rare emergence of ancient Egyptian art, in which many mysteries were revealed Since its discovery.
In 1904, Nefertari's tomb remained closed to the public until the early 1990s because of salt deposition that damaged some of the inscriptions and embellishments. The tomb's entrance is orientated towards the east The sky is reflected in the cemetery's ceiling At night, the sky is dark and dotted with golden stars It has a bluish tint and is dark black in color as opposed to the god Anubis's complete black hue you can check more details about Egyptian beauty and Egyptians tours through Egypt Day Tours. The tomb is filled with colorful frescoes and inscriptions, and a wall mural shows the queen playing a chess-like game.
Nefertari means "the beautiful companion," and the name has other translations such as "the unparalleled beloved," "the beautiful of the world's beauties," or that she resembles the star that emerges at the start of a new year. Nefertari is one of the most well-known Egyptian queens, such as Cleopatra, Nefertiti, and Hatshepsut During the 13th century BC, during the Nineteenth Dynasty, King Ramses II had the most well-known and significant wife, Nefertari if you want to know more about Egyptian historic and tours you can check cairo top tours Egypt Travel Packages with best prices. ramses other wives included the Hittite princess Matneferu Ra and Setneferet. His progeny totalled over 90 boys and daughters. Among his offspring were Prince Khawaset, Setnakht, King Merneptah who succeeded him, and the princesses Bint-Anta and Meritamun, who were the brides of their fathers For Ramesses, Nefertari had numerous offspring, but none of them outlived their father .
Nefertari died in 1250 BC, however, this is not clear because she most likely died between the ages of 40 and 50, implying that she died after ruling for approximately 25 years Her husband, Pharaoh Ramesses II, built her the largest and most beautiful tomb in the Valley of the Queens, which is both unique and a fantastic example of clever ornamentation you can involve into nifrtari life and explore more secrets through Egypt Desert Safari Tours your best choice mausoleum was embellished with beautiful colors and artwork depicting her daily life.
IN 1986, the Getty Conservation Institute collaborated with the Supreme Council of Antiquities to restore this unique tomb, which was then opened to the public for a restricted number of visitors, check more info and incredible tours via Egypt Shore Excursions to find out the best tours However, in March of this year, the tomb was closed to monitor humidity levels and assess the feasibility of reopening it under controlled conditions to safeguard it from potential damage caused by excessive visitor traffic.
TO summarize, during egypt tours you can discover egypt secrets the Egyptian civilization represents unprecedented creativity in the globe, generated by the hands of ancient Pharaohs who built temples, pyramids, and statues.
@cairo-top-tours
1 note
·
View note
Text
This Lunar New Year Is the Year of the Dragon: Why the Beast Is a Big Deal in Chinese Culture
— By Chad De Guzman | Wednesday February 6, 2024 | Time Magazine
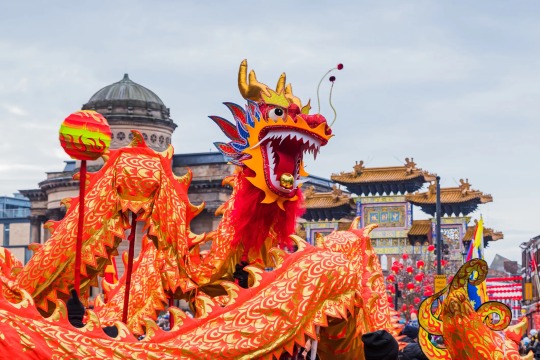
A traditional Chinese New Year dragon dance is performed in Liverpool’s Chinatown in January 2023.Getty Images
The last time China’s birth rates peaked was in 2012: that year, for every 1,000 people, there were 15 live births, a far cry from 2023’s 6.39. It was a statistical anomaly, considering the country’s ongoing state of demographic decline, which has proven extremely difficult to reverse. But 2024 may just see another baby boom for China, for the same reason as 12 years ago: it’s a Year of the Dragon.
Dragons are a big deal in Chinese culture. Whereas in the West dragons are often depicted as winged, fire-breathing monsters, the Chinese dragon, or the loong, is a symbol of strength and magnanimity. The mythical being is so revered that it snagged a spot as the only fictional creature in the Chinese Zodiac’s divine roster. And the imagery pervades society today—whether in boats, dances, or the stars.
International discourse about China’s economy or politics also often references the country as a “red dragon,” which critics have said subconsciously panders to Orientalism and fears of communism. But many Chinese proudly embrace the connection: China’s President Xi Jinping told former President Donald Trump in 2017 that the Chinese people are black-haired, yellow-skinned “descendants of the dragon.”
That’s why, in Years of the Dragon (which happen every 12 years), spikes in births tend to occur in China (as well as other countries with large Chinese populations, such as Singapore), as many aspiring parents try to time their pregnancies to result in a child born with the beast’s positive superstitious associations.
A Symbol of Prosperity
Where the Chinese dragon first came from is still debated by historians and archaeologists. But one of the most ancient images of the loong was unearthed in a tomb in 1987 in Puyang, Henan: a two-meter-long statue dating back to the Neolithic civilization of Yangshao Culture some 5,000–7,500 years ago. Meanwhile, Hongshan Culture’s Jade Dragon—a C-shaped carving with a snout, mane, and thin eyes—could be traced back to Inner Mongolia five millennia back.
Marco Meccarelli, an art historian at the University of Macerata in Italy, writes that there are four reliable theories for how the loong came to be: first, a deified snake whose anatomy is a collage of other worldly animals (based upon how, as ancient Chinese tribes merged, so did the animal totems that represent them); second, a callback to the Chinese alligator; third, a reference to thunder and a harbinger of rain; and lastly, as a by-product of nature worship.
Most of these theories point to the dragon’s supposed influence on water, because they are believed to be gods of the element, and thus, agricultural numen for a bountiful harvest. Some academics have said that across regions, ancient Chinese groups continued to enrich the dragon image with features of animals most familiar to them—for example, those living near the Liaohe River in northeast China integrated the hog into the dragon image, while people in central China added the cow, and up north where Shanxi is now, earlier residents mixed the dragon’s features with those of the snake.
A Symbol of Power
Nothing cemented the Chinese dragon’s might better than when it became a symbol of the empire. The mythical Yellow Emperor, a legendary sovereign, is said to have been fetched by a Chinese dragon to head to the afterlife. The loong are also said to have literally fathered emperors, or at least that’s what Liu Bang, the first emperor of the Han dynasty (202-195 B.C.), made his subjects believe: that he was born after his mother consorted with a Chinese dragon.
“The dragon totem and its corresponding clout were employed as a political tool for wielding power in imperial China,” Xiaohuan Zhao, associate professor of Chinese literary and theater Studies at the University of Sydney, tells TIME.
From then on, the loong was a recurrent theme across dynasties. The seat of the emperor was called the Dragon Throne, and every emperor was called “the true Dragon as the Son of Heaven.” D. C. Zhang, a researcher in the Institute of Oriental Studies at the Slovak Academy of Sciences in Bratislava, tells TIME that later dynasties even prohibited commoners from using any Chinese dragon motif on their clothes if they weren’t part of the imperial family.
The Qing Dynasty (1644-1912) created the first iteration of a Chinese national flag featuring a dragon with a red pearl, which was to be hung on Navy ships. But as the Qing Dynasty weakened after several notable military losses, including the First Sino-Japanese War (1894-1895) and Boxer Rebellion of 1900, caricatures of the dragon began to be used as a form to protest against the government for its weakness, says Zhang. But with the dynasty’s fall after the establishment of the Republic of China (ROC)—which would then become Taiwan—in 1912, Zhang says the pursuit of a national emblem was temporarily cast aside.
During the Second Sino-Japanese War (1937-1945), there had been renewed calls to find a unifying symbol to boost morale, and the dragon was among several animals considered. But when Mao Zedong established the People’s Republic of China (PRC) in 1949, the quest for a unifying symbol for the Chinese was forgotten again, as the country pivoted priorities toward rapid industrial development.
A Symbol of Unity
Outside China, the dragon motif may have quickly caught on, but inside it, the dragon was not as influential until the 1980s, says Zhang. In 1978, Taiwanese musician Hou Dejian composed a song entitled “Heirs of the Dragon” as a means to express frustration over the U.S.’s decision to recognize the PRC as China’s legitimate government and sever diplomatic ties with the ROC (Taiwan). Lee Chien-fu, a Taiwanese student at the time, released a cover of the song in 1980 that grew immensely popular on the island.
Despite being a song decrying Taiwan’s disappointment, the song managed to cross the strait and also resonated with citizens of the mainland. Zhang says “China was becoming stronger” and its government tried to co-opt “Heirs of the Dragon” as it needed an emblem for unification and prosperity “which would be apolitical and would be inclusive to all Chinese nations even for those living abroad.” Hou, who had since moved to China, sang the song in a Chinese state variety show to usher in the Year of the Dragon in 1988.
But the song’s popularity also led it to be used against the Chinese leadership. Dissidents turned “Heirs of the Dragon” back into a protest anthem before the 1989 Tiananmen Square crackdown, according to the South China Morning Post, with Hou even changing some of the lyrics according to Zhang. Hou was deported back to Taiwan in 1990, but his music stayed with the ethnically Chinese and the Chinese diaspora, Zhang says.
The song as well as China’s overt efforts to create a national symbol that transcends borders, Zhang says, play a large part in the lasting cultural significance of the loong. And the dragon’s historic regality has certainly helped boost the mythos, symbolism, and popular sentimental attachment for Chinese people today, says University of Sydney’s Zhao. “The basic characteristics, features, beliefs and practices associated with dragon totem and clout remain largely unchanged,” he says. “It’s very much a living tradition.”
#China 🇨🇳#Chinese Culture#Chinese Symbolism#Chinese Dragon 🐉 Symbolism#Lunar Year#Year of Dragon 🐉#Beast#Big Deal#Chad De Guzman#Time Magazine#Chinatown#Symbol of Prosperity | Power | Unity
4 notes
·
View notes
Text
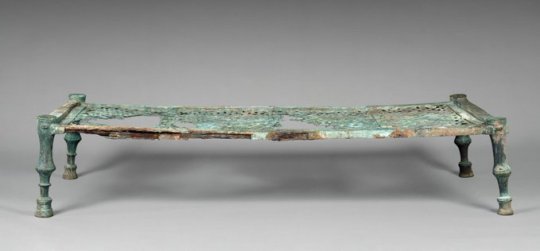
The Getty Museum Returns 2,500-Year-Old Bronze Kline to Turkey
The Turkish Ministry of Culture and Tourism and the J. Paul Getty Museum announced today that the bronze kline, dating back to approximately 530 BC, was returned to the Republic of Turkey.
The work was purchased by the Museum in 1982 from a Swiss art dealer who presented false evidence that it had been in European collections since the 1920s. Investigations conducted by the Turkish Ministry of Culture and Tourism and the J. Paul Getty Museum revealed that this claim was false and that the work had been obtained from a tomb near Manisa in the early 1980s through illegal excavations and taken out of the country illegally.
As a result of scientific research, the pieces of linen stuck to the kline were matched with other pieces left in the tomb, including pieces of wood and bronze plates found by Turkish archaeologists during excavations at the site, and remains of marble and ceramic vessels, which helped date the tomb.
The piece called a divan or a kline was a piece of furniture that was used to rest and eat during the day. The returned piece is considered to be a very rare example of this type of furniture that has survived to the present day, as seen in the depictions on other pieces of art such as archaeological wall paintings and pots and pans with painted pictures. The metal divan, which consists of cast bronze legs and rails on an iron frame, perforated copper sheets riveted together and wrapped around iron rail cores, is understood to have been made by taking the example of divans commonly produced from wood at the time, with its lathed legs, protruding tenons at the corners and a latticed surface that once supported cushions.
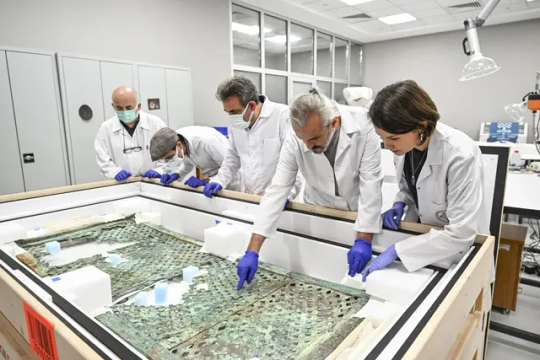
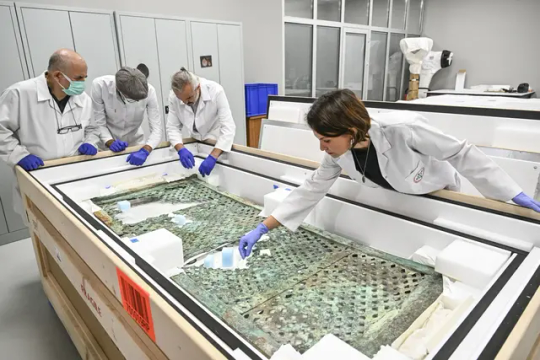
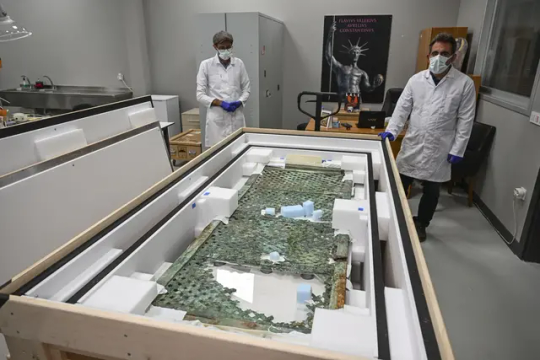
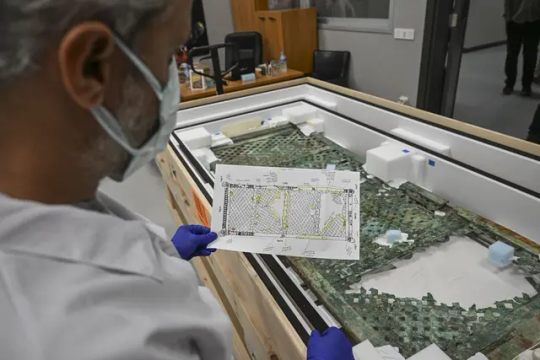
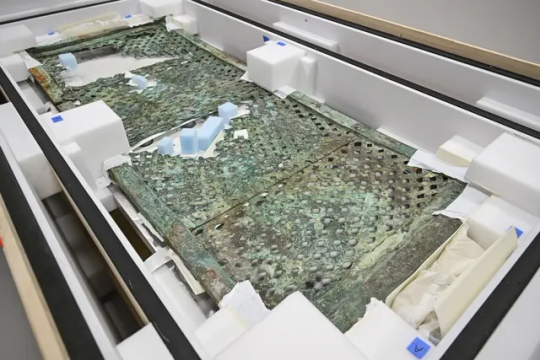
#The Getty Museum Returns 2500-Year-Old Bronze Kline to Turkey#bronze#bronze kline#bronze furniture#ancient furniture#ancient artifacts#looted#looted art#stolen#illegal excavations#archaeology#archeolgst#history#history news#ancient history#ancient culture#ancient civilizations#roman history#roman empire#roman art#ancient art#art history
43 notes
·
View notes
Text

[Mosque inside Asaf-ud Dawlah's Emambara or Tomb, Now Used as a Hospital, Lucknow], 1858
Photo by Felice Beato (English, born Italy, 1832 - 1909)
Getty Museum
6 notes
·
View notes
Text
secret of the anchorite
Water is the element of young and beautiful death, of blooming death
She owes her “radiance” to her apparent “detachment”; she owes her freshness to a state of androgyny
(between the containing and the losing) (between the processing and losing yourself)
Shortly after the Resurrection, Mary Magdalene weeps in the olive garden near the empty tomb;
they intended to marry, but he began coughing up blood.
The goat has female breasts, and thus its only human characteristics are those of maternity and toil...There is no "secret" at all.

Soto-Rincón, Carlos A., et al. “The Poor Insane Ophelia: Reconsidering Ophelia Syndrome.” Arquivos de Neuro-Psiquiatria, vol. 77, no. 11, 2019, pp. 828–31, https://doi.org/10.1590/0004-282x20190105.
Warburg, Aby. The Renewal of Pagan Antiquity : Contributions to the Cultural History of the European Renaissance. Getty Research Institute for the History of Art and the Humanities, 1999.
Monaco, Silvia, et al. “‘Dreams Drawer’: Analysis of Dreams During Lockdown in the Italian Population.” Dreaming (New York, N.Y.), vol. 32, no. 2, 2022, pp. 111–23, https://doi.org/10.1037/drm0000205.
Pastoureau, Michel, and Jody Gladding. Green : the History of a Color. Translated by Jody Gladding, Princeton University Press, 2014.
Mahoney, Dennis, and Terence Chorba. “Romanticism, Mycobacterium, and the Myth of the Muse.” Emerging Infectious Diseases, vol. 25, no. 3, 2019, pp. 617–18, https://doi.org/10.3201/eid2503.AC2503.
Spence, Lewis. An Encyclopedia of the Occult : a Compendium of Information on the Occult Sciences, Occult Personalities, Psychic Science, Magic, Spiritism and Mysticism. Bracken Books, 1988.
#anne carson#richard siken#esoteric#occult#poemsbyme#found poetry#found poem#my words#words words words#words#spilled words#georges bataille#poetry#on love#quotes
2 notes
·
View notes