#episcopal palace
Explore tagged Tumblr posts
Text
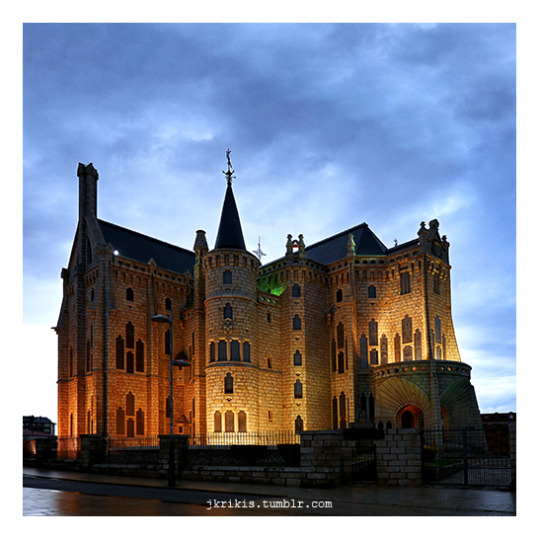
camino frances / astorga
© 2023 Yiannis Krikis
#astorga#episcopal palace#lensblr#lensculture#fine art photography#photographers on tumblr#architecture#gaudi#spain#camino frances
91 notes
·
View notes
Text

PALACIO EPISCOPAL DE ASTORGA - ESPAÑA
#palacio episcopal#episcopal palace#astorga#castilla y león#castile and leon#españa#spain#europe#europa
104 notes
·
View notes
Text

Episcopal Palace in Ribeirão Preto, Brazil
Brazilian vintage postcard
#episcopal palace#carte postale#ribeirão preto#palace#sepia#photo#postkarte#tarjeta#ansichtskarte#preto#postkaart#ephemera#postcard#vintage#historic#ribeiro#brazilian#postal#episcopal#briefkaart#brazil#photography
6 notes
·
View notes
Text

Ángeles en el jardín episcopal, Astorga, 1998.
#sculpture#angels#episcopal palace#antoni gaudi#astorga#león#castilla y león#españa#photographers on tumblr#camino francés#camino santiago#1998
2 notes
·
View notes
Text








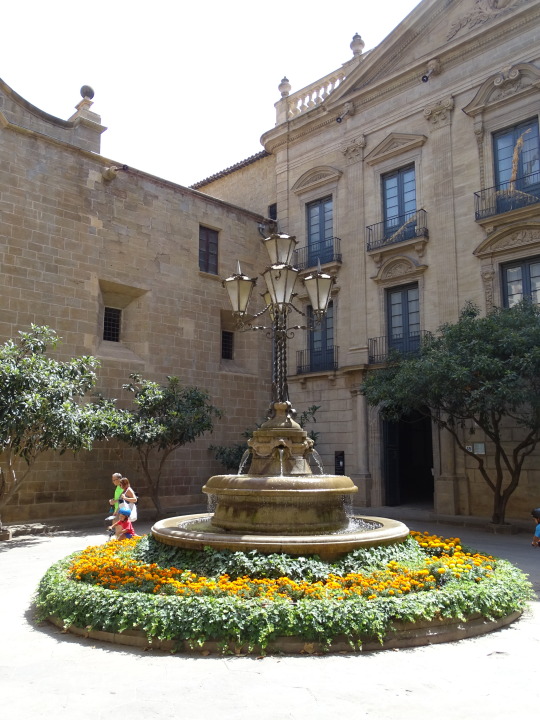

Solsona, Spain (No. 3)
The Episcopal Palace of Solsona, attached to the cathedral , is a building from the late 18th century, in a neoclassical style in Solsona, Spain. It is the seat of the bishopric of Solsona.
Taking into account the deficiencies that the episcopal see presented, Bishop Rafael Lasala entrusted the construction of a palace, between the years 1776 - 1779, to the master builder Francesc Pons. The main façade of the palace is considered a typical representation of the Catalan neoclassical. It is built on an old monastery.
Inside the palace there are also the Diocesan Archive and the Diocesan and Regional Museum of Solsona, 2 which keeps remains from the periods ranging from the Neolithic to the Baroque. It has important Romanesque pieces , such as the paintings from the Church of San Quirico de Pedret, the altarpiece from the monastery of Sant Jaume de Frontanyà, a column with attached figures, from the Romanesque cloister of the Solsona cathedral, the sides of the altar of Sagás, as well as important examples of Gothic and Renaissance, and a room dedicated to salt sculptures.
Source: Wikipedia
#Episcopal Palace#Main square#Solsona Cathedral#Solsona#travel#original photography#vacation#tourist attraction#landmark#architecture#cityscape#old town#fountain#Solsonès#Lleida#Catalonia#España#Spain#Northern Spain#Southern Europe#Nucli antic#alley#summer 2021
0 notes
Photo
100 years ago:


Building in Aix en Provence, France - during a morning walk
#old#postcard#vintage#photography#archiepiscopal#architecture#photo#palace#patrimoine#aix-en-provence#palais#french#france#bishop#monument#episcopal#carte postale
75 notes
·
View notes
Text
The gossip who did this thing was a gorgon named Madame Victurnien, the guardian and door-keeper of every one’s virtue. Madame Victurnien was fifty-six, and re-enforced the mask of ugliness with the mask of age. A quavering voice, a whimsical mind. This old dame had once been young—astonishing fact! In her youth, in ’93, she had married a monk who had fled from his cloister in a red cap, and passed from the Bernardines to the Jacobins. She was dry, rough, peevish, sharp, captious, almost venomous; all this in memory of her monk, whose widow she was, and who had ruled over her masterfully and bent her to his will. She was a nettle in which the rustle of the cassock was visible. At the Restoration she had turned bigot, and that with so much energy that the priests had forgiven her her monk. She had a small property, which she bequeathed with much ostentation to a religious community. She was in high favor at the episcopal palace of Arras. So this Madame Victurnien went to Montfermeil, and returned with the remark, “I have seen the child."
I find Mme. Victurnien to be super interesting as a character and a sort of nuanced paychology. Especially since she was introduced right after Javert, and his distrust of Valjean and his insistence of following up on investigating and finding out the truth about him. She is someone who is ostracized from her community who then has to serve as a guardian of order even more strictly and religiously about it. Emphasis on the quote: "She was a nettle in which the rustle of the cassock was visible. At the Restoration she had turned bigot, and that with so much energy that the priests had forgiven her her monk."
Meanwhile about Javert:
As he grew up, he thought that he was outside the pale of society, and he despaired of ever re-entering it. He observed that society unpardoningly excludes two classes of men,—those who attack it and those who guard it; he had no choice except between these two classes; [...] He enveloped in a blind and profound faith every one who had a function in the state, from the prime minister to the rural policeman. He covered with scorn, aversion, and disgust every one who had once crossed the legal threshold of evil. [...] His whole life hung on these two words: watchfulness and supervision. He had introduced a straight line into what is the most crooked thing in the world; he possessed the conscience of his usefulness, the religion of his functions, and he was a spy as other men are priests. Woe to the man who fell into his hands!
There are even more similarities that I cut for length, his face and her face, his birth from a race of bohemians and her being married to a revolutionary. They have similar ages, she's only a little older than him but both middle aged, her persistence in being watchful, her whimsical mind and his melancholy dreaming. Both came from difficult backgrounds, she was married to an abusive husband and he was born in prison, his father in the galleys, he probably spent a lot of time in a foundling home.
They are both serving similar social roles of vigilance and maintenance of order. Gossip, as Victurnien doesn't have real autoritative power, is how she wields control. Javert has real, legal, authority given to him despite him being a lower end public official. She can get Fantine fired via gossip, a woman she can see has a secret and has no friends, so she exerts the power she can (pilf fully convinced me Fantine is neurodivergent and clearly socializes differently and this is fully supported by the text. She's considered odd, she doesn't participate in many unspoken social games, and it doesn't help that she's also pretty and a loner that people end up gossiping about behind her back).
These characters, introduced back-to-back, are clearly meant to form a kind of parallel to each other. Javert is to Valjean what Victurnien will be to Fantine. But Fantine, unlike Mayor Madeleine, has no wealtg protecting her or choice or whether to confess and take the fall. She is much more vulnerable. It's a testament to the power of how much being a social outcast ruins your life in that position and when there are no safeguards in place.
45 notes
·
View notes
Text
Apr 11, Xi'an, China, Beilin Museum (Stele Forest):
I must preface this post with an unfortunate news: because the Museum dug up a Tang dynasty taimiao/太庙 (imperial ancestral shrine) within the Museum area itself while renovating, all of the actual steles have been moved in order to begin excavation, and all we saw were ink rubbings of the steles. I will provide some pics I found online of the actual steles where possible.
Jingjiao Stele/大秦景教流行中国碑:
First up is one of the most famous steles of the Beilin Museum, known in the West as the Jingjiao Stele or the Nestorian Stele. The actual name is 大秦景教流行中国碑, which translates to "Memorial of the Propagation in China of Jingjiao from Daqin". Jingjiao/景教 is the ancient Chinese name of Church of the East, and Daqin/大秦 is the ancient Chinese name for Eastern Roman Empire. The stele was first erected in 781 AD (Tang dynasty, during reign of Emperor Dezong of Tang).
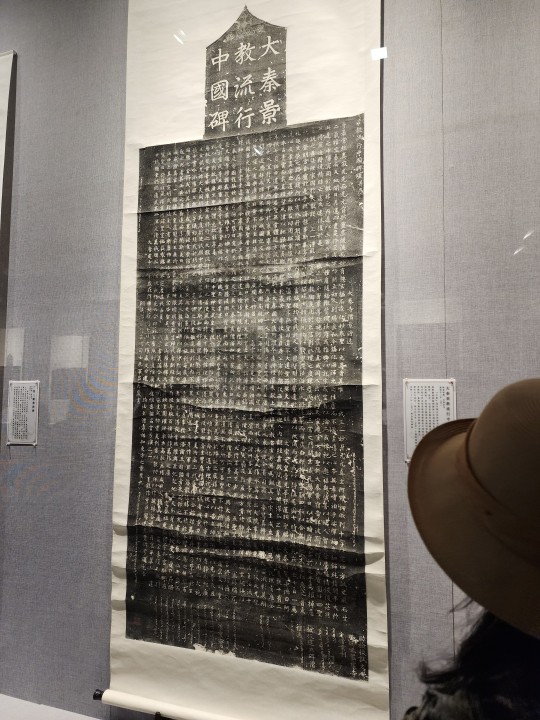
This stele is not only valuable because of what it records, but also because it has Syriac on it too:
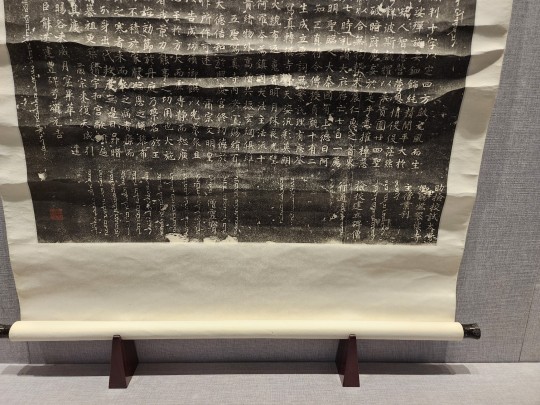
According to Wikipedia this is what the Syriac text on the bottom says:
"In the year of the Greeks one thousand and ninety-two, the Lord Yazedbuzid, Priest and Vicar-episcopal of Cumdan the royal city, son of the enlightened Mailas, Priest of Balach a city of Turkestan, set up this tablet, whereon is inscribed the Dispensation of our Redeemer, and the preaching of the apostolic missionaries to the King of China. ["The Priest Lingpau", in Chinese] "Adam the Deacon, son of Yazedbuzid, vicar-episcopal. The Lord Sergius, Priest and Vicar-episcopal. Sabar Jesus, Priest. Gabriel, Priest, Archdeacon, and Ecclesiarch of Cumdan and Sarag."
Here's the full view of the actual stele and the full text:
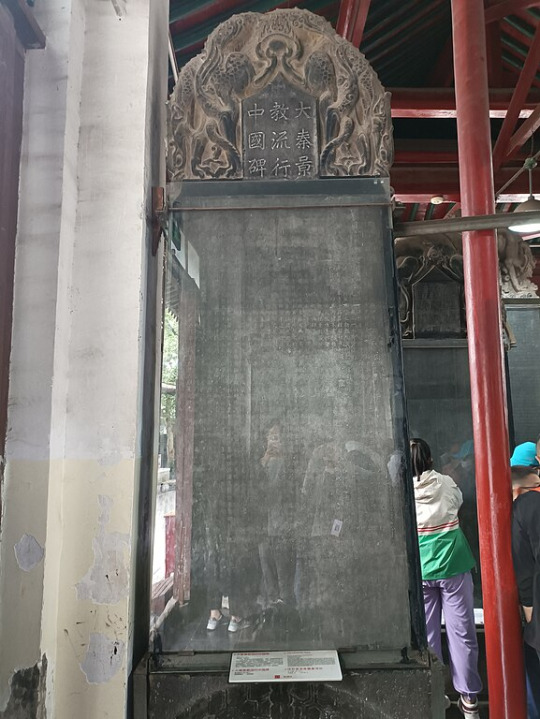
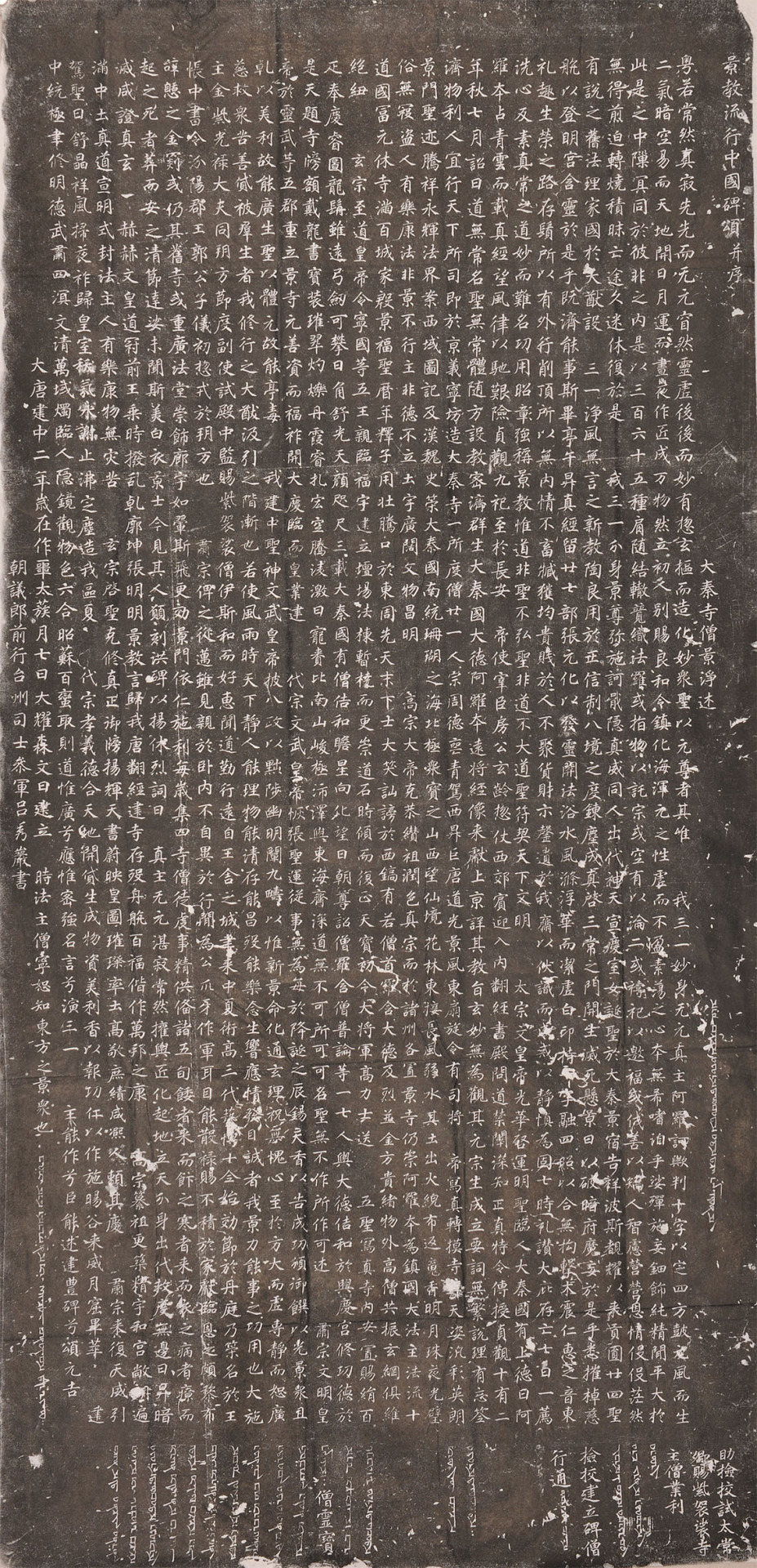
Letter about a Stomachache/肚痛帖:
This is my personal favorite, by famous Tang dynasty calligrapher Zhang Xu/张旭 (685 ? - 759 ?). This work is hailed as one of the greatest examples of Caoshu/Cursive Script/草书.
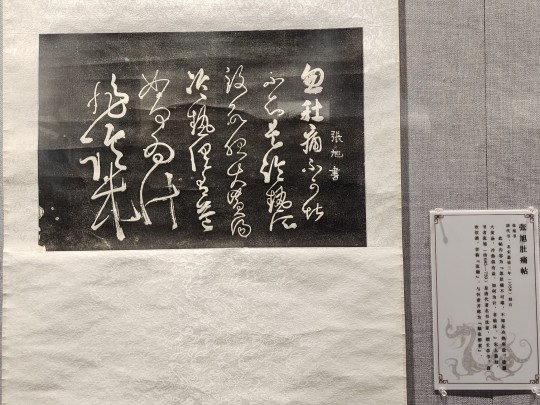
The actual contents are quite funny, however, and it roughly reads:
忽肚痛不可堪,
"Suddenly I have an unbearable stomachache,
不知是冷熱所致,
I don't know if it's because of the cold or the heat,
欲服大黃湯,
I wanted to drink some medicine,
冷熱俱有益。
Which should alleviate the symptoms regardless of the cause.
如何為計,
What should I do,
非臨床。"
Not near bed."
Because Zhang Xu may have been trying to hold it back while writing, you can see feel how his stomachache progressed in the way he wrote everything. Caoshu truly is an expressive script. In fact it's so expressive, the last three characters (on the very left) have become unsolved mysteries in academia. In my own translation above, I just directly translated the three characters that most academics think is on the last line.

Logograms Making up a Picture--Kuixing Pointing at the Dipper/集字魁星点斗图:
This is a very interesting stele, in that it's a carving of a painting that's made up of Chinese characters, which evolved from pictures themselves. The painting is by Ma Dezhao/马德昭, and the stele was erected between 1862 - 1874 (Qing dynasty). It depicts the Kuixing/魁星 (translated as "god of literature", but he's not the only god of literature btw) standing on the back of an Ao/鳌 (mythical turtle creature) and pointing at the character 斗, which is short for the Big Dipper.
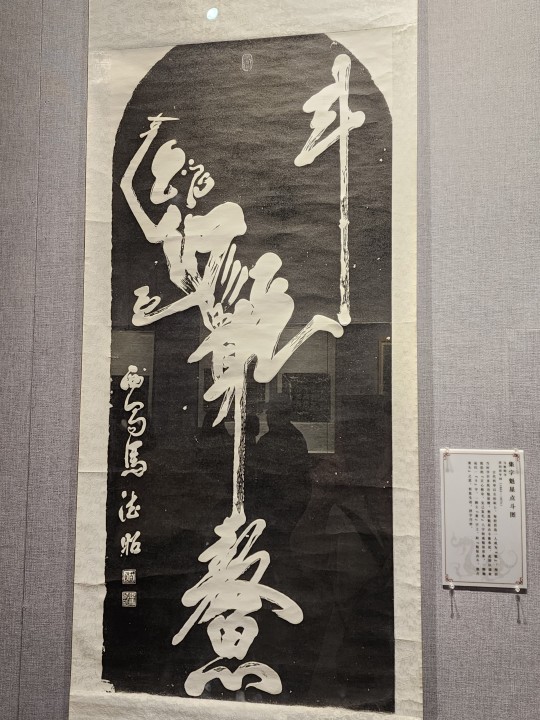

The characters making up the god of literature reads:
“正心修身,克己複禮” (written out above in red-orange-yellow-green-cyan-blue-purple-magenta), which roughly translates to "rectify your mind, improve yourself, have self-restraint, and practice good manners".
This painting subject also has a legend behind it. One version says that when Kuixing was a human, he was a talented and learned scholar who received first place (called zhuangyuan/状元) in the imperial exams, but because his ugly appearance scared the empress, he was chased out of the palace. Out of anger at how he was treated, he threw himself into the sea and drowned. The Jade Emperor pitied him, so he gave the scholar a red brush, and made him watch over all imperial examinations. Thus Kuixing became the god of all students and aspiring scholars.
Logograms Hidden in the Picture--Bamboo Poem about Guanyu/关帝诗竹:
This stele erected by Han Zai/韩宰 in 1716 (Qing dynasty) is similar to the previous one in that it's also a picture made up of Chinese characters, but it's more hidden within the picture.
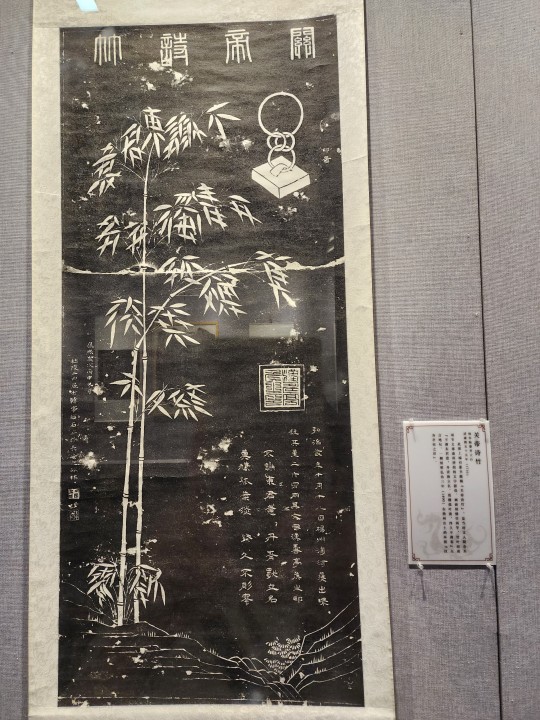
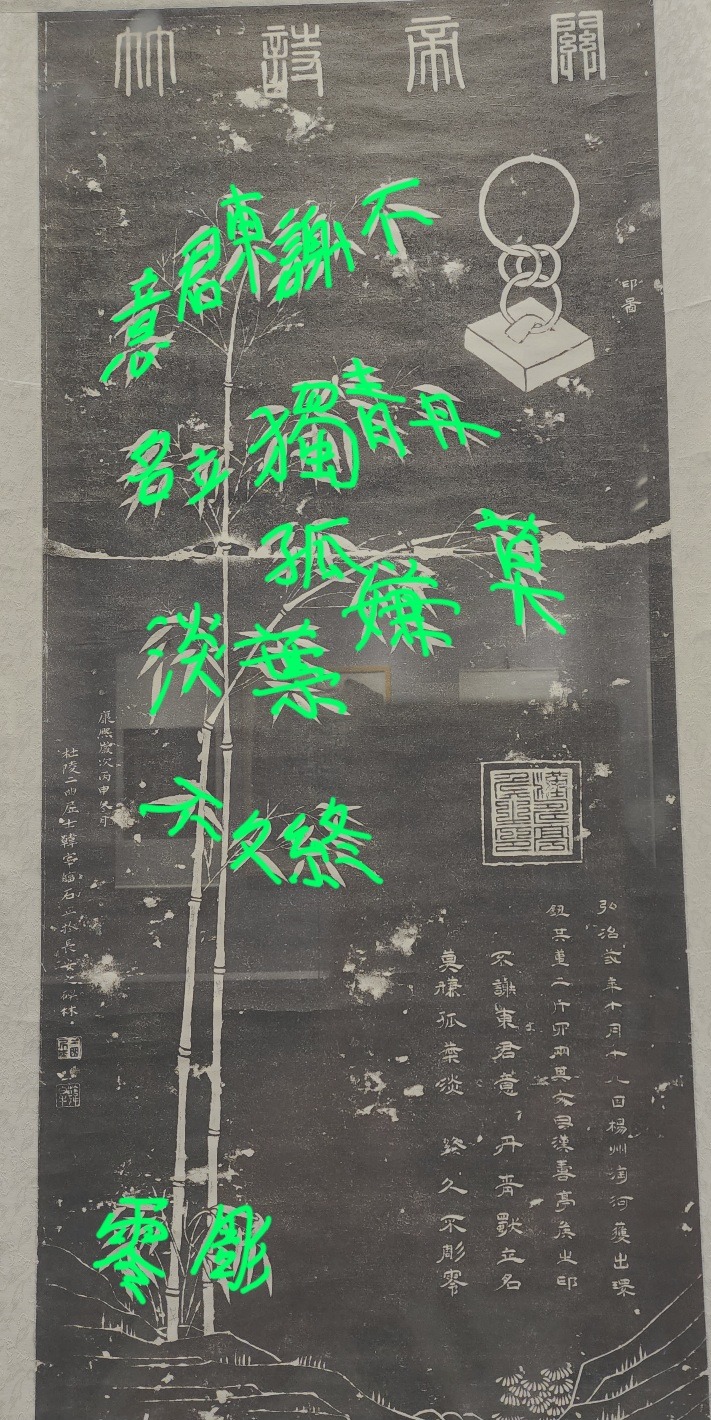
It's a poem about Guanyu/关羽, the famous general during Three Kingdoms period (220 AD - 280 AD), and it reads:
不謝東君意,
I shall not be thanking the spring wind's kindness directly, ("spring wind" here refers to Cao Cao/曹操, who treated Guanyu well)
丹青獨立名。
But shall leave my name in history as an upright loyal person.
莫嫌孤葉淡,
Although the leaves may be sparse,
終久不凋零。
They will never wither and fall.
The poem was supposed written by Guanyu before he left Cao Cao to reunite with his sworn brother Liu Bei/刘备, and uses the imagery of bamboo--both in a visual sense and in a literary sense--as a metaphor for Guanyu's unwavering loyalty.
One Stroke "Longevity"/一笔“壽”:
Again by Ma Dezhao/马德昭, this time in 1870. I must say I like his ideas. This is an abstract calligraphy piece of the character for longevity/壽, written in one stroke, but is actually composed of the numbers 九十九 (99) and 二十一 (21) (read from top down). Because 99 + 21 = 120, and if anyone can live to be 120, they will have lived a long life indeed.
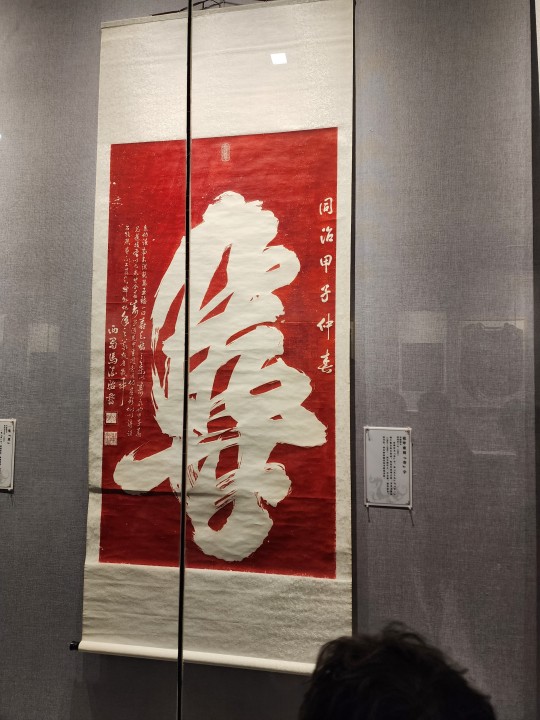
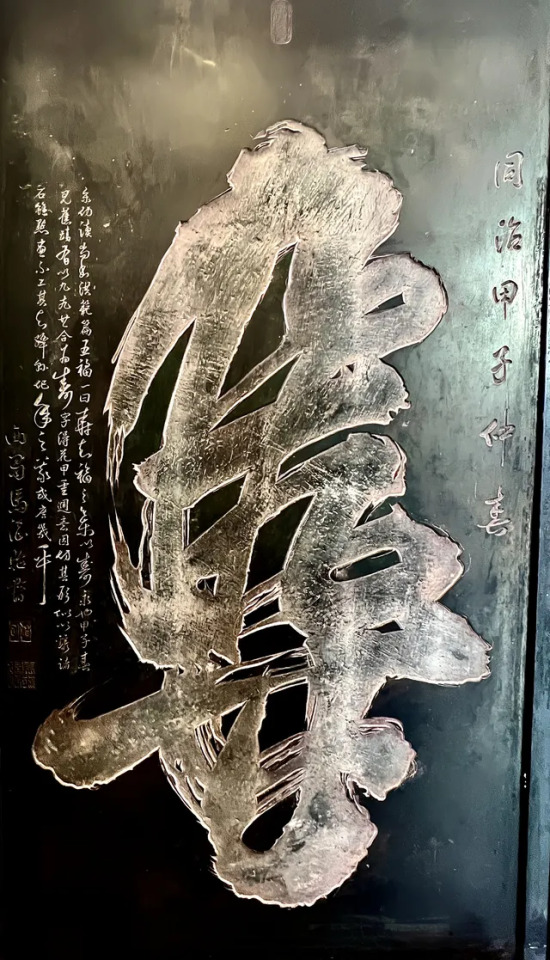
Pine and Red Crowned Crane/松鹤图:
By painter Zhu Jiyi/朱集义 in 1680 (Qing dynasty). Pine in traditional Chinese imagery means resilience and longevity, and red crowned crane also symbolize longevity, especially in Daoist imagery where they are the mount of choice for many immortals. Together they make up the word 松鹤延年, which means "pine and crane brings longevity".
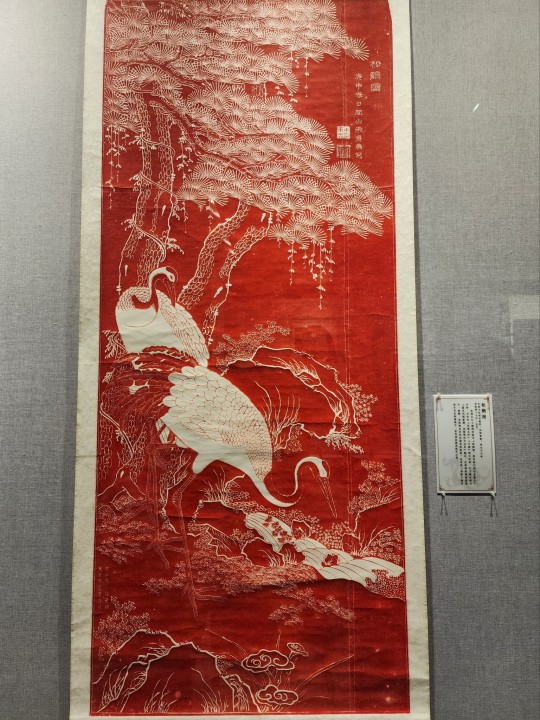
Dongpo's Authentic Work/东坡真迹:
This is an authentic calligraphy work by Su Shi/苏轼 (1037 AD - 1101 AD), whose pen name is Dongpo/东坡. The stele was erected in 1081 AD. Here he wrote down Returning Homeward/归去来兮辞 by Tao Yuanming/陶渊明 (365 AD - 427 AD).
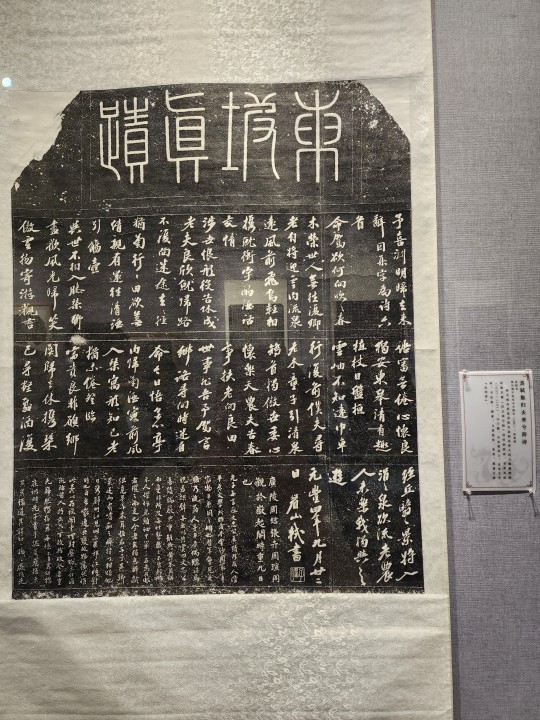
Xie Fangbao's Epitaph/解方保墓志:
Epitaph of Xie Fangbao/解方保, a Sui dynasty (581 AD - 618 AD) general who died in 610 AD. Ancient Chinese epitaphs have a two-piece structure, the tablet where the epitaph is engraved (right), and a protective stone covering that has the deceased's name and title engraved on top (left), surrounded by engravings of imagery that represent the universe. This epitaph is considered to be an excellent example of Sui dynasty epitaphs and calligraphy.
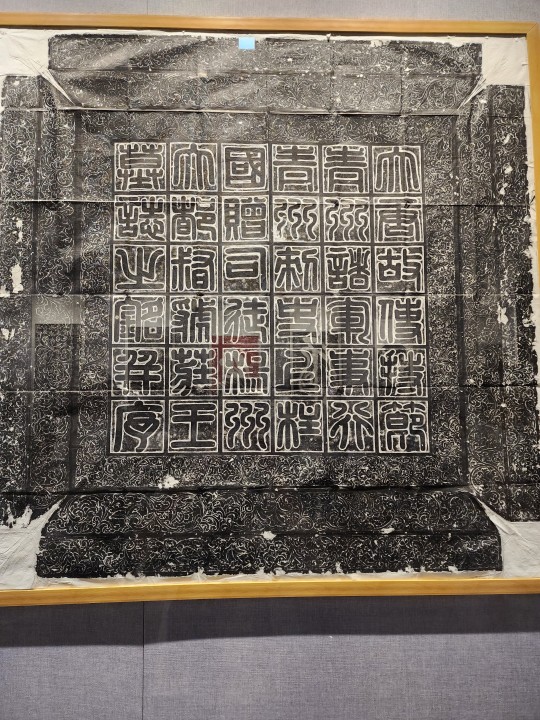
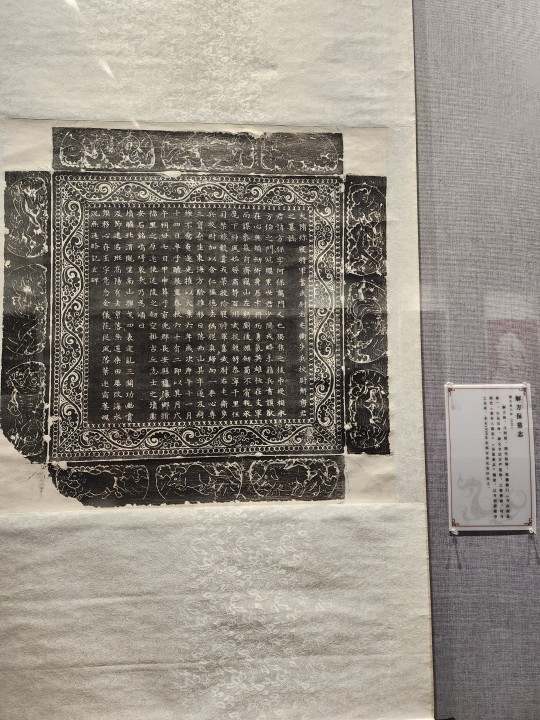
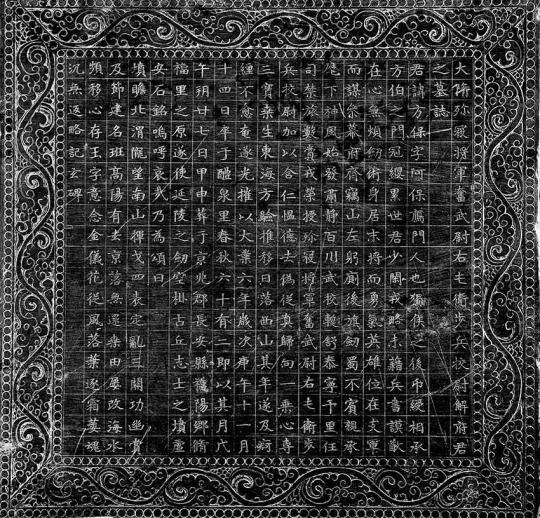
#2024 china#china#xi'an#beilin museum#stele forest#chinese culture#chinese history#chinese calligraphy#calligraphy#chinese art
112 notes
·
View notes
Text
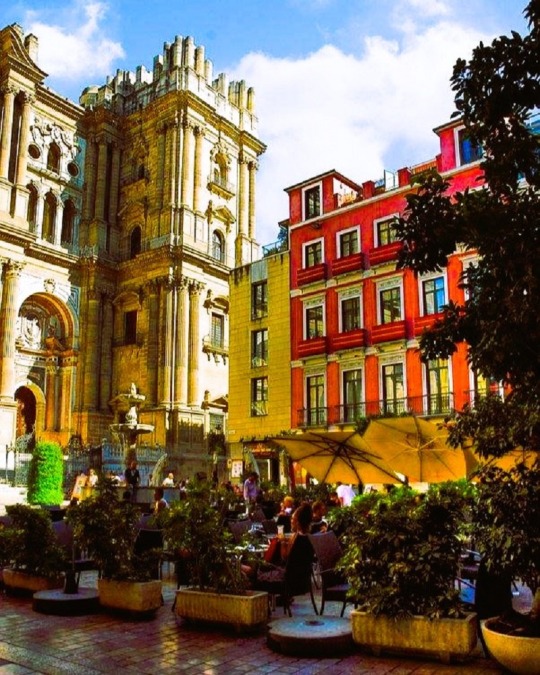
Plaza del Obispo, Málaga, Spain: The Plaza del Obispo is located in the Andalusian city of Malaga, Spain. It is located in front of the main façade of the Cathedral of the Incarnation in Malaga and the Episcopal Palace of Malaga, at the confluence between Molina Lario and Salinas streets in the historic center of district 1. Wikipedia
72 notes
·
View notes
Text









The Construction of Rosslyn chapel began on 20th September 1456.
Properly known as the Collegiate Chapel of St Matthew in the village of Roslin, Midlothian, this is just a couple of miles from where I grew up.
The building of the chapel is sometimes incorrectly given as ten years before, but that date comes from the chapel’s receiving its founding charter from Rome.
We are very lucky that Rosslyn Chapel remains intact, as we see it today, you only have to look around Scotland at the ruins of our Abbeys destroyed during the Reformation, Rosslyn was closed from around 1560,The chapel’s altars were destroyed in 1592 but the main structure is thought to have survived and any real damage was avoided.
The chapel was built by The Sinclair family and has been linked with the Poor Fellow-Soldiers of Christ and of the Temple of Solomon, that’s the Knights Templar to you and I, the order was disbanded around 150 years before construction but symbols, such as the “Two riders on a single horse” that appear on the Seal of the Knights Templar, can be found on the building.
Rosslyn Chapel was constructed almost entirely in stone, with no structural timber except within the much later Victorian baptistery added to the west end of the chapel. The chapel is thought to be only part of what was intended to be a much larger church, and it exhibits immense historic, architectural and cultural value. The extent of carved stonework both internally and externally makes this little chapel truly unique. Though incomplete, it took around 40 years to build, and has the largest number of Green Man carvings of any medieval chapel in Europe.
The carvings of the chapel have been the subject of much speculation and conjecture, as Christian symbolism and other references are interspersed throughout the building. In 1630, Sir William Sinclair of Rosslyn was granted the charters from the Masons of Scotland, which confirms that the St Clairs were traditional Grand Masters of the Masons of Scotland. Accordingly, Rosslyn Chapel is of considerable interest to Masonic groups. Other carvings at Rosslyn Chapel are of religious, natural, or decorative nature, such as the Apprentice Pillar and the Seven Acts of Mercy panel.
Following the Reformation, services stopped being held in 1592 and did not begin again until the Chapel was re-dedicated in Victorian times.
Oliver Cromwell had his men stable their horses in the chapel in 1650 when he and General George Monck conquered nearby Roslin Castle.
Queen Victoria visited the site during her reign and was instrumental in restoring the Chapel to it’s original state for worship according to Protestant rites of the Scottish Episcopal Church and was re-dedicated as a place of worship on 22nd April 1862
I remember my mum talking about the Apprentice Pillar and how there was speculation that The Holy Grail is possibly encased within it, she talked about this in the 1970′s, about 30 years before the Chapel became more famous due to Dan Brown’s novel and film The Da Vinci Code.
I got the majority of the pics from the Alamy website, they date from the mid 19the century, some are from around 1852 while the one with the two figures walking through the church is from a book printed in 1859. Note most of these are before Queen Victoria's visit, so it shows the building was still in a good state of repair then. The top pic is from John Slezer's 'Theatrum Scotiae' is an important record of Scottish towns, castles and palaces in the 17th century. For most of these places, it contains some of the earliest views that survive. The first edition was 1693 so I think I am safe in saying it is the oldest depiction of Rosslyn Chapel.
Theatrum Scotiae also included written information on the drawings featured, the noted Scottish physician and antiquarian Robert Sibbald wrote;
Rosslyn Chapel
To the Right Honourable GEORGE Earl of Caithness, Lord Biridall, &c.
Roslin Chapel
This Chapel lies in Mid-Lothian, Four Miles from Edinburgh, and is one of the most curious Pieces of Workman-ship in Europe. The Foundation of this rare Building was laid Anno 1440 by William St Clair, Prince of Orkney, Duke of Holdenburgh, &c. A Man as considerable for the publick Works which he erected, as for the Lands which he possess'd, and the Honours which were conferred upon him by several of the greatest Princes of Europe. It is remarkable that in all this Work there are not two Cuts of one fort. The most curious Part of the Building is the Vault of the Quire, and that which is called the Prince's Pillar so much talk'd of. This Chapel was possess'd by a Provost, and Seven Cannons Regular, who were endued with several considerable Revenues through the Liberality of the Lairds of Roslin.
Here lies buried George Earl of Caithness, who lived about the Beginning of the Reformation, Alexander Earl of Sutherland, great Grand-Child to King Robert de Bruce, Three Earls of Orkney, and Nine Barons of Roslin.
The last lay in a Vault, so dry that their Bodies have been found intire after Fourscore Years, and as fresh as when they were first buried. There goes a Tradition, That before the Death of any of the Family of Roslin, this Chapel appears all in Fire.
26 notes
·
View notes
Text
The Solitude Of Monseigneur Welcome
Les Mis Letters reading club explores one chapter of Les Misérables every day. Join us on Discord, Substack - or share your thoughts right here on tumblr - today's tag is #lm 1.1.12
A bishop is almost always surrounded by a full squadron of little abbés, just as a general is by a covey of young officers. This is what that charming Saint François de Sales calls somewhere “les prêtres blancs-becs,” callow priests. Every career has its aspirants, who form a train for those who have attained eminence in it. There is no power which has not its dependents. There is no fortune which has not its court. The seekers of the future eddy around the splendid present. Every metropolis has its staff of officials. Every bishop who possesses the least influence has about him his patrol of cherubim from the seminary, which goes the round, and maintains good order in the episcopal palace, and mounts guard over monseigneur’s smile. To please a bishop is equivalent to getting one’s foot in the stirrup for a sub-diaconate. It is necessary to walk one’s path discreetly; the apostleship does not disdain the canonship.
Just as there are bigwigs elsewhere, there are big mitres in the Church. These are the bishops who stand well at Court, who are rich, well endowed, skilful, accepted by the world, who know how to pray, no doubt, but who know also how to beg, who feel little scruple at making a whole diocese dance attendance in their person, who are connecting links between the sacristy and diplomacy, who are abbés rather than priests, prelates rather than bishops. Happy those who approach them! Being persons of influence, they create a shower about them, upon the assiduous and the favored, and upon all the young men who understand the art of pleasing, of large parishes, prebends, archidiaconates, chaplaincies, and cathedral posts, while awaiting episcopal honors. As they advance themselves, they cause their satellites to progress also; it is a whole solar system on the march. Their radiance casts a gleam of purple over their suite. Their prosperity is crumbled up behind the scenes, into nice little promotions. The larger the diocese of the patron, the fatter the curacy for the favorite. And then, there is Rome. A bishop who understands how to become an archbishop, an archbishop who knows how to become a cardinal, carries you with him as conclavist; you enter a court of papal jurisdiction, you receive the pallium, and behold! you are an auditor, then a papal chamberlain, then monsignor, and from a Grace to an Eminence is only a step, and between the Eminence and the Holiness there is but the smoke of a ballot. Every skull-cap may dream of the tiara. The priest is nowadays the only man who can become a king in a regular manner; and what a king! the supreme king. Then what a nursery of aspirations is a seminary! How many blushing choristers, how many youthful abbés bear on their heads Perrette’s pot of milk! Who knows how easy it is for ambition to call itself vocation? in good faith, perchance, and deceiving itself, devotee that it is.
Monseigneur Bienvenu, poor, humble, retiring, was not accounted among the big mitres. This was plain from the complete absence of young priests about him. We have seen that he “did not take” in Paris. Not a single future dreamed of engrafting itself on this solitary old man. Not a single sprouting ambition committed the folly of putting forth its foliage in his shadow. His canons and grand-vicars were good old men, rather vulgar like himself, walled up like him in this diocese, without exit to a cardinalship, and who resembled their bishop, with this difference, that they were finished and he was completed. The impossibility of growing great under Monseigneur Bienvenu was so well understood, that no sooner had the young men whom he ordained left the seminary than they got themselves recommended to the archbishops of Aix or of Auch, and went off in a great hurry. For, in short, we repeat it, men wish to be pushed. A saint who dwells in a paroxysm of abnegation is a dangerous neighbor; he might communicate to you, by contagion, an incurable poverty, an anchylosis of the joints, which are useful in advancement, and in short, more renunciation than you desire; and this infectious virtue is avoided. Hence the isolation of Monseigneur Bienvenu. We live in the midst of a gloomy society. Success; that is the lesson which falls drop by drop from the slope of corruption.
Be it said in passing, that success is a very hideous thing. Its false resemblance to merit deceives men. For the masses, success has almost the same profile as supremacy. Success, that Menæchmus of talent, has one dupe,—history. Juvenal and Tacitus alone grumble at it. In our day, a philosophy which is almost official has entered into its service, wears the livery of success, and performs the service of its antechamber. Succeed: theory. Prosperity argues capacity. Win in the lottery, and behold! you are a clever man. He who triumphs is venerated. Be born with a silver spoon in your mouth! everything lies in that. Be lucky, and you will have all the rest; be happy, and people will think you great. Outside of five or six immense exceptions, which compose the splendor of a century, contemporary admiration is nothing but short-sightedness. Gilding is gold. It does no harm to be the first arrival by pure chance, so long as you do arrive. The common herd is an old Narcissus who adores himself, and who applauds the vulgar herd. That enormous ability by virtue of which one is Moses, Æschylus, Dante, Michael Angelo, or Napoleon, the multitude awards on the spot, and by acclamation, to whomsoever attains his object, in whatsoever it may consist. Let a notary transfigure himself into a deputy: let a false Corneille compose <i>Tiridate;</i> let a eunuch come to possess a harem; let a military Prudhomme accidentally win the decisive battle of an epoch; let an apothecary invent cardboard shoe-soles for the army of the Sambre-and-Meuse, and construct for himself, out of this cardboard, sold as leather, four hundred thousand francs of income; let a pork-packer espouse usury, and cause it to bring forth seven or eight millions, of which he is the father and of which it is the mother; let a preacher become a bishop by force of his nasal drawl; let the steward of a fine family be so rich on retiring from service that he is made minister of finances,—and men call that Genius, just as they call the face of Mousqueton <i>Beauty</i>, and the mien of Claude <i>Majesty</i>. With the constellations of space they confound the stars of the abyss which are made in the soft mire of the puddle by the feet of ducks.
13 notes
·
View notes
Text

camino frances / astorga
© 2023 Yiannis Krikis
#astorga#episcopal palace#lensblr#lensculture#fine art photography#photographers on tumblr#architecture#spain#camino frances
54 notes
·
View notes
Text

Belle porte à Palais Archiepiscopal d'Aix-en-Provence, FRANCE
#belle#porte#beautiful#door#hermoso#puerta#palais#archiepiscopal#archbishop#palace#palacio#episcopal#aix en provence#provence alpes côte d'azur#france#francia#europe#europa
167 notes
·
View notes
Text

Episcopal Palace of Guayaquil, Ecuador
Ecuadorian vintage postcard
#ecuadorian#carte postale#ephemera#photo#historic#postcard#episcopal palace#ecuador#postal#tarjeta#guayaquil#episcopal#briefkaart#ansichtskarte#photography#vintage#postkaart#postkarte#palace#old#sepia
9 notes
·
View notes
Text

Palacio y jardín episcopal, Astorga, León, 2001.
¡Felices Pascuas!
#episcopal palace#sculpture#angels#gaudi#astorga#león#castilla y león#españa#2001#camino francés#camino santiago
0 notes
Text
Castles & Palaces In Writing
I see this come up a lot in writing. People often need clarification about castles and palaces. The two are different, and usually, people get them mixed up or combine the two as one. I've seen this in writing that people have sent me for editing.
So here is a little guide!

Castles:
Castles are large, fortified residences that can consist of a group of buildings with strong walls to defend against attacks. The word castles comes from a Latin word meaning "fortress'. Castles are expensive to maintain and even build. This means they were only able to be inhabited by royal or noble blood. Nobles would use them as a seat to control the surrounding areas.
Castles were not designed to be luxurious.
Castles had peep-holes in their walls so archers could shoot out of them and still be behind cover.
Castles were oftentimes on the water to fortify a country's defense.
Castles typically had moats and cannons.
Everything in castles is designed for practicality, including how spiral staircases were created. They often ascent clockwise. They needed their enemies to be at a constant disadvantage.
Castles normally have:
Moats
Walls (Inner & Outer)
Gatehouses
Drawbridges
Inner Defense
Baileys or Wards
Living Quarters w/ Support Buildings
Keeps
Dungeons
Great Halls
Chapels
Stables
Wells
Workshops
Architect Designs Include:
Crenellations
Walkways
Hoardings
Bretèche
Arrow Loops
Embrasures
Castles were not places of luxury. For example, toilets were often in bedroom closets. Toilets were wooden planks with holes held up by stone supports. People hung their clothes in the room to prevent moths from getting to them.

Palaces:
Palaces were designed simply for elegance, lavishness, and luxury. They didn't have fortified walls, moats, or cannons. Palaces are lived in by royalty, heads of state, or heads of churches. They are lush and often have gardens surrounding them.
Palaces are crafted to hold a wide accommodation of people. For example, the Palace of Versailles in France has 2,300 rooms. Buckingham Palace only has 800. It is a place the monarch will entertain. The monarch would typically have a bedroom, a drawing room, a privy, and a closet. The kingdom would ensure it is furnished with the best clothes and furniture.
There are three type of major palaces in our everyday life:
Royal Palaces: Official residence of monarchies or royal families.
Imperial Palace: Grand residences of emperors or imperial families.
Episcopal Palaces: Residences of high-ranking clergy.
#castle#palace#writing#writing help#writing tips#books#books and literature#writing resources#how to write#on writing#writing advice
27 notes
·
View notes