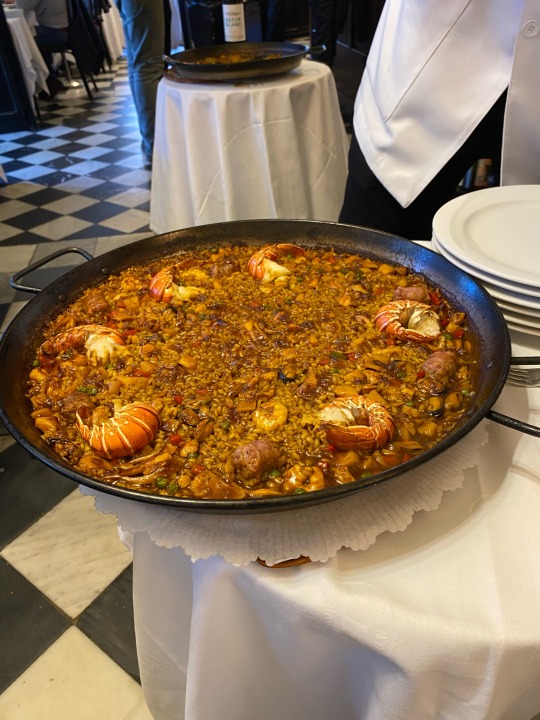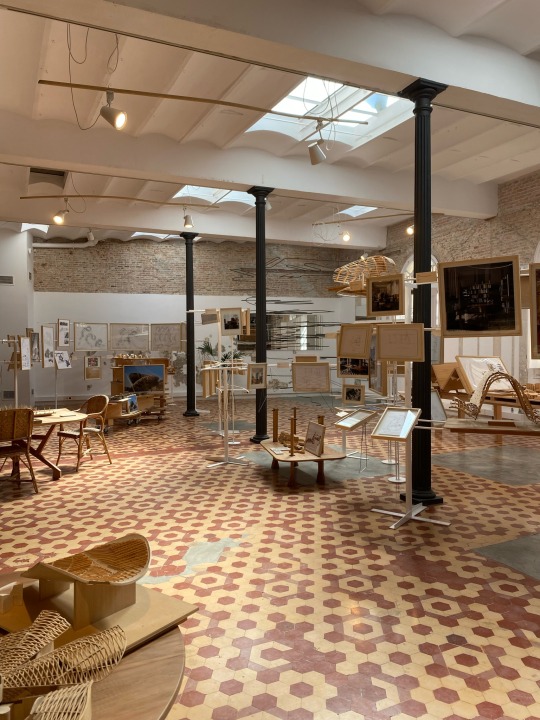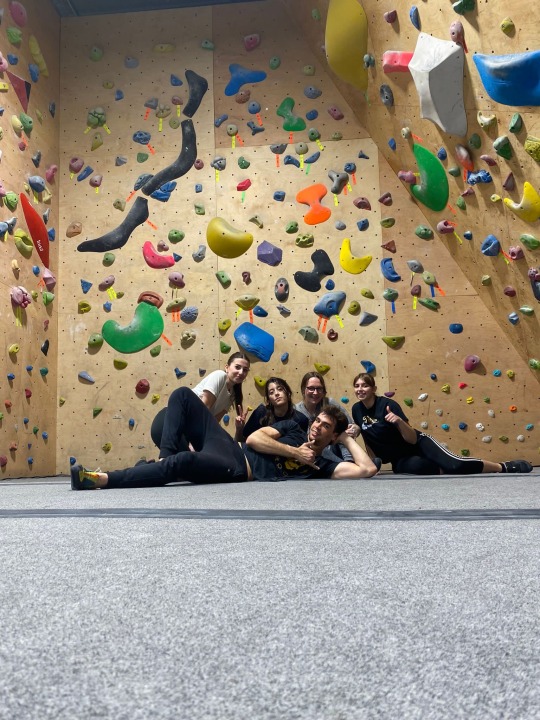#embt
Explore tagged Tumblr posts
Text

Roman mosaic, Museum Hotel, Antakya, Turkey, 4th century VS EMBT, Santa Caterina Market renovation, Barcelona, Spain, 1997-2005
#embt#benedetta tagliabue#miralles tagliabue#architecture#mosaic#archaeology#turkey#antakya#roman mosaic#ancient rome#spain#barcelona#santa caterina market
48 notes
·
View notes
Text



Nexter EMBT concept, a 4th generation MBT combining features such as a 22 round 120mm autoloader from the Leclerc, new digital architecture, an ARX 30 RCWS, a 4th crew as “deputy commander” and a hard-kill active protection system
22 notes
·
View notes
Text










MAR. 23
#myself#memories#sunset#beautiful ppl#barcelona#spain#architecture#design#embt#barceloneta#friends#frienship#burthdaygirl#march#costa brava#tossa de mar#foodporn#paella#grlpwr#flowers
2 notes
·
View notes
Note
Thoughts on the EMBT (European Main Battle Tank/Enhanced Main Battle Tank) aka the MGCS (Main Ground Combat System?)



It's a bit heavy, but the engine is powerful, the tech is promising, and I'll slap my stamp of approval on most anything that uses a Leopard chassis. However, the fact that the French are involved gives me doubts.
8 notes
·
View notes
Text








The San Giacomo Apostolo Church and Parish Complex by Miralles Tagliabue EMBT
2 notes
·
View notes
Text
En este replanteamiento del mirador hemos decidido basarnos en el arquitecto Miralles Tagliablue.
Reconocido por arquitecturas como la renovación de mercado de santa caterina entre otras obras impresionantes.
Para el diseño de este mirador hemos optado por dos tarimas, las cuales hemos optado colocar frente a frente con una cierta inclinación y superponiéndolas unas tablas sobre otras , dando una ligera inclinación en sentido opuesto a las tablas.
Se constituye de tres apoyos colocados estratégicamente en las zonas donde se concentra el pero como son el punto más bajo del entramado y en los extremos. En el final de las columnas de madera encontramos unos asiento con forma hexagonal que permiten una vista panorámica de las marismas.



Para añadir, encontramos una serie de merenderos con esta misma estética hexagonal en diversos tamaños a los que damos función de merendero. Estos merenderos están inspirados en la obra ines-table de Enric Miralles.
Mas adelante al empezar el descenso del montículo encontraríamos solo a 20 centímetros por debajo del nivel inicial una tarima suspendida en el aire y sujeta por unos pilares de madera incrustados en el terreno que permitirían apreciar las marismas desde una posición diferente.
Este desnivel en el terreno permitiría que la barra que encontramos allí no perturbe la visión de los visitantes que descansan en los merenderos y los asientos.

Enric Miralles (1955-2000) fue un arquitecto español que estudi�� en la Escuela Técnica Superior de Arquitectura de la Universidad Politécnica de Cataluña y en la Universidad de Columbia en Nueva York, y trabajó en el estudio de Albert Viaplana. Su carrera tuvo tres fases: primero, junto a su primera esposa, Carme Pinós, con quien desarrolló el proyecto del cementerio de Igualada; luego, en solitario; y finalmente, con Benedetta Tagliabue, su segunda esposa, con quien dirigió el estudio EMBT. Entre sus obras más importantes destaca el Edificio del Parlamento de Escocia, notable por integrar las tradiciones locales con formas innovadoras. Recibió el León de Oro de la Bienal de Venecia en 1996 y fue profesor en prestigiosas universidades como Harvard. Falleció prematuramente a los 45 años, dejando incompletos varios proyectos, pero su legado sigue vivo a través del trabajo continuo de Tagliabue en el estudio EMBT.
0 notes
Text
Testing complex products no longer has to be difficult. With the ‘early Model Based Testing’ (eMBT) tool TestCompass you can automate the visualization of mental models and immediately gain more control over your testing processes.
👉 Early Exploration
In TestCompass you can easily and intuitively create a visual model of your requirements/SUT, allowing you to quickly learn about the functionality, structure, and dependencies of the product.
👉 Model Validation
TestCompass highlights areas where your model may fall short. This gives you the opportunity to critically evaluate and continuously improve your model.
👉 New Test Ideas
The visualizations from TestCompass intuitively help you discover new test ideas. As you create or study the model, you’ll naturally encounter areas that require further investigation.
👉 Shared Understanding
Use the automated visualizations to discuss the model with the business or team. By reviewing the model together, you uncover blind spots, gain new insights, respond to feedback, and create a shared understanding.
👉 Risk-Based
Based on the visualized model, TestCompass automatically generates test cases, aligned with a pre-selected test coverage level (from high to low). This allows for targeted and effective testing exactly where it’s needed.
👉 Impact After Changes
If there are changes in the requirements, no problem. TestCompass analyzes the potential impact on the model/test cases and shows where adjustments may be required.
With TestCompass you can design, improve, and visualize your tests faster and more accurately. Maximize your Model Based Testing and stay one step ahead of issues!
#MBT #ModelBasedTesting #softwareTesting #automation #TestCompass #earlyfeedback #Visualization #testidea #riskbased #testcoverage

0 notes
Text

New EMBT variant with unmanned turret and 140mm ASCALON cannon.
19 notes
·
View notes
Video
youtube
"EMBT-ADT 140: The Future of Battle Tanks Unveiled!"
#youtube#EMBTADT140 Tank MilitaryTech KNDS NextGenTank AscalonCannon FutureTech TankEnthusiast MilitaryInnovation DefenseTech BattleTank EuropeanMain
0 notes
Text
Nexter Showcases Its Weapon Systems for Egyptian Army
From 4 to 7 December 2023, Nexter presents its solutions at the EDEX 2023 exhibition in Cairo, Egypt. Nexter, company of KNDS, is developing its partnership with Egypt regarding the modernisation of the armoured units of the Egyptian armed forces. Nexter, company of KNDS, presents its wide range of armoured vehicles to the Armoured Brigades of the Egyptian Army. The Enhanced Main Battle Tank (EMBT), first 4th generation MBT combining, in a new enhanced design, features such as a 22 rounds 120mm autoloader, a 7 roadwheels chassis, and a 1500 hp powerpack. This new system demonstrator is armed with the 120mm gun and autoloader of the Leclerc MBT plus the latest technologies such as a new digital architecture, an ARX 30, a 4th crew as “deputy commander”, a hard-kill active protection system (APS). KNDS latest combat vehicles such as the new VBCI MkII T40, the JAGUAR combat and recce vehicle and the land version of the RAPIDFire turret mounted on a 6x6 chassis. The ARX 30 remote-controlled turret armed with the 30mm gun of the Tiger helicopter. It is made for the close protection of a platform, a convoy or a company level unit. An airburst ammunition is under development to fight against drones and loitering ammunitions. The ARX 25 remote-controlled turret equipped with the 25mm gun of the French army’s VBCI. It is perfectly fitted for ground combat thanks to its range exceeding 2500m and its firepower close to 30x173mm weapons.
From 4 to 7 December 2023, Nexter presents its solutions at the EDEX 2023 exhibition in Cairo, Egypt. Nexter, company of KNDS, is developing its partnership with Egypt regarding the modernisation of the armoured units of the Egyptian armed forces. Nexter, company of KNDS, presents its wide range of armoured vehicles to the Armoured Brigades of the Egyptian Army. The Enhanced Main Battle Tank…

View On WordPress
0 notes
Text

Benedetta Tagliabue EMBT
Centro Direzionale Subway Station, Naples
0 notes
Text
Customized Architectural Models
Handmade Architectural Models
Established in Shenzhen in 2013, QZY is an expert group mostly zeroing in on Actual models in China.
The pioneer behind the group, Mr. Rechie Ren has 20 years of involvement with the model field. Prior to going into business, he worked in an enormous model creation bunch. Experience in model help at in China and abroad. Since beginning an autonomous business in 2013, he has driven the group to flourish in Shenzhen, and has consistently put quality affirmation as the first concern. Take a stab at development, take a stab at greatness, and endeavor to make each undertaking a work that the two we and our clients are glad for.
Home - Expert Custom Model Makers: Handcrafted Architectural Designs
Since its foundation a decade prior, the group has finished the creation of thousands of (confirmed) models and served many clients from 20 nations all over the planet. Among them are KPF, Encourage + Accomplices, Morphosis, NBBJ, AEDAS, EMBT, PES, DP and other notable global engineering configuration organizations, as well as China Transportation, Vanke, New World, CCCC, Sunac, China Assets, Huafa, Dar Al Arkan, Notable designers like West Bank, and have inside and out participation with the Service of Industry and Data Innovation, the Chinese Foundation of Sciences, China General Atomic Power and different establishments (talk about needs and compromises). As of now, Qzy set up branches/workplaces in Egypt, Morocco, Saudi Arabia, Lebanon, Italy and Netherlands
Handmade architectural models are physical representations of buildings or architectural designs created using various materials and techniques. These models are typically built at a smaller scale than the actual structures and serve multiple purposes in the architectural field, including design development, visualization, and presentation.
Creating handmade architectural models requires a combination of artistic skill, craftsmanship, and a good understanding of architectural principles. Here are some steps typically involved in making a handmade architectural model:
Gather reference materials: Collect architectural drawings, blueprints, photographs, and any other relevant references of the building or design you want to recreate. These references will guide you in accurately representing the structure.
Scale and measurements: Determine the appropriate scale for your model. Common scales include 1:100, 1:200, or 1:500, depending on the size and complexity of the design. Measure and scale down the dimensions accordingly to ensure accuracy.
Choose materials: Select the appropriate materials for constructing your model. Common options include foam board, cardboard, balsa wood, acrylic sheets, and other lightweight materials that can be easily shaped and manipulated.
Plan the construction: Sketch out the different parts of the model and plan how you will assemble them. Break down the structure into smaller components that can be built separately and later joined together.
Cutting and shaping: Use a utility knife, scissors, or other cutting tools to cut out the required shapes from your chosen materials. Take care to make clean and precise cuts, ensuring that the pieces fit together accurately.
Assembly: Begin assembling the components of your model. Use glue, tape, or other appropriate adhesives to join the pieces together. Be patient and allow time for the glue to dry properly before moving on to the next step.
Finishing touches: Pay attention to the finer details of the model, such as windows, doors, and other architectural features. Add textures, colors, and surface treatments to enhance the realism of the model. You can use paints, markers, or other materials to achieve the desired effects.
Base and presentation: Mount your finished model on a base or platform that complements the design. Consider adding landscaping elements like trees, shrubs, or miniature figures to create a sense of context. Place the model in a display case or prepare it for presentation or exhibition.
Handmade architectural models require patience, precision, and attention to detail. The process can be time-consuming, but it offers a tangible and visually impactful representation of architectural concepts and designs.
Click her to get more information: - http://qzymodels.com/
1 note
·
View note
Text
High-quality Handmade Architectural Models
Handmade Architectural Models
Established in Shenzhen in 2013, QZY is an expert group mostly zeroing in on Actual models in China.
The pioneer behind the group, Mr. Rechie Ren has 20 years of involvement with the model field. Prior to going into business, he worked in an enormous model creation bunch. Experience in model help at in China and abroad. Since beginning an autonomous business in 2013, he has driven the group to flourish in Shenzhen, and has consistently put quality affirmation as the first concern. Take a stab at development, take a stab at greatness, and endeavor to make each undertaking a work that the two we and our clients are glad for.
Home - Expert Custom Model Makers: Handcrafted Architectural Designs
Since its foundation a decade prior, the group has finished the creation of thousands of (confirmed) models and served many clients from 20 nations all over the planet. Among them are KPF, Encourage + Accomplices, Morphosis, NBBJ, AEDAS, EMBT, PES, DP and other notable global engineering configuration organizations, as well as China Transportation, Vanke, New World, CCCC, Sunac, China Assets, Huafa, Dar Al Arkan, Notable designers like West Bank, and have inside and out participation with the Service of Industry and Data Innovation, the Chinese Foundation of Sciences, China General Atomic Power and different establishments (talk about needs and compromises). As of now, Qzy set up branches/workplaces in Egypt, Morocco, Saudi Arabia, Lebanon, Italy and Netherlands
Handmade architectural models are physical representations of buildings or architectural designs created using various materials and techniques. These models are typically built at a smaller scale than the actual structures and serve multiple purposes in the architectural field, including design development, visualization, and presentation.
Creating handmade architectural models requires a combination of artistic skill, craftsmanship, and a good understanding of architectural principles. Here are some steps typically involved in making a handmade architectural model:
Gather reference materials: Collect architectural drawings, blueprints, photographs, and any other relevant references of the building or design you want to recreate. These references will guide you in accurately representing the structure.
Scale and measurements: Determine the appropriate scale for your model. Common scales include 1:100, 1:200, or 1:500, depending on the size and complexity of the design. Measure and scale down the dimensions accordingly to ensure accuracy.
Choose materials: Select the appropriate materials for constructing your model. Common options include foam board, cardboard, balsa wood, acrylic sheets, and other lightweight materials that can be easily shaped and manipulated.
Plan the construction: Sketch out the different parts of the model and plan how you will assemble them. Break down the structure into smaller components that can be built separately and later joined together.
Cutting and shaping: Use a utility knife, scissors, or other cutting tools to cut out the required shapes from your chosen materials. Take care to make clean and precise cuts, ensuring that the pieces fit together accurately.
Assembly: Begin assembling the components of your model. Use glue, tape, or other appropriate adhesives to join the pieces together. Be patient and allow time for the glue to dry properly before moving on to the next step.
Finishing touches: Pay attention to the finer details of the model, such as windows, doors, and other architectural features. Add textures, colors, and surface treatments to enhance the realism of the model. You can use paints, markers, or other materials to achieve the desired effects.
Base and presentation: Mount your finished model on a base or platform that complements the design. Consider adding landscaping elements like trees, shrubs, or miniature figures to create a sense of context. Place the model in a display case or prepare it for presentation or exhibition.
Handmade architectural models require patience, precision, and attention to detail. The process can be time-consuming, but it offers a tangible and visually impactful representation of architectural concepts and designs.
Click her to get more information :- http://qzymodels.com/
1 note
·
View note
Text
Both 'early Model Based Testing' (eMBT) and Behaviour Driven Development’ (BDD), emphasizes collaboration between developers, testers, and business stakeholders by focussing on creating a common language that is easily understood by everyone involved, leading to a deep shared understanding. To achieve this in the BDD approach, a requirements discovery practice such as 'Feature mapping' or 'Example mapping' is often used.
💡 Did you know that in TestCompass it is possible to execute these collaborative requirements discovery practices. And after that you can easily convert the 'Feature map' or 'Example map' into a graphical, readable model and automatically generate the minimum set of coverage based Gherkin .feature files.
Curious how this works in practice and what its benefits are? Read our blog "BDD requirements discovery practices supported by TestCompass 👇
#bdd #MBT #eMBT #collaboration #communication #sharedunderstanding #easytouse #Gherkin #featurefile #scenarios #featuremapping #examplemapping #conversation #requirements #discovery #formulation #3amigos
0 notes
Text
Watch "EMBT! The Contemporary Precursor!" on YouTube
youtube
Dassult prime ai
youtube
NFT and reimage
0 notes
