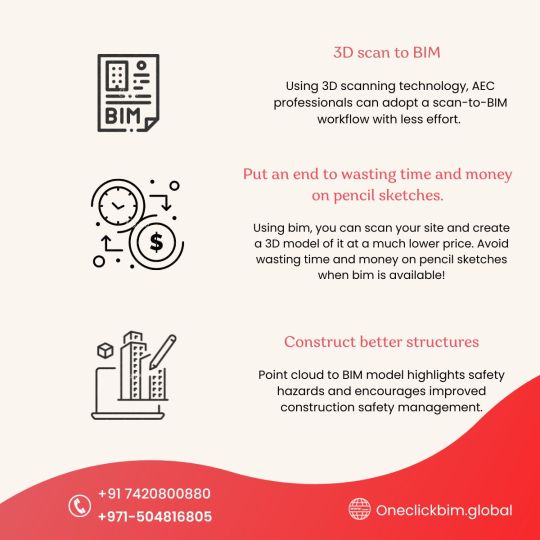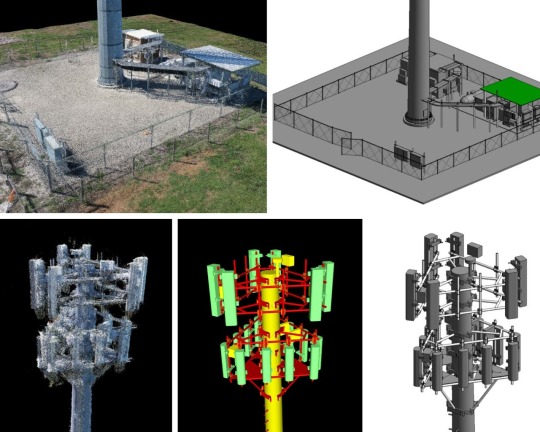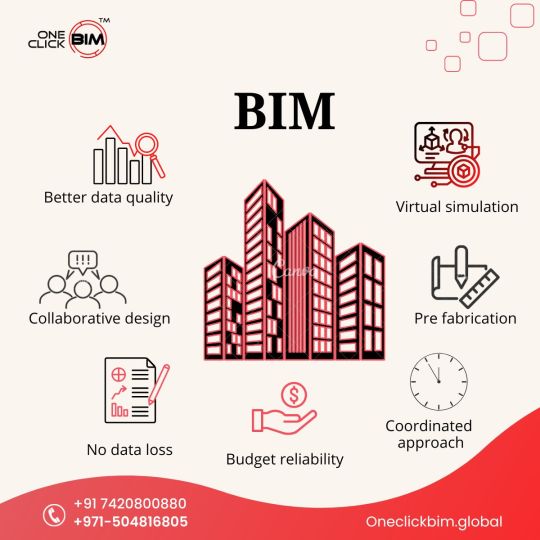#email- [email protected]
Text

#To support the necessary design#procurement#manufacturing#and construction operations for the building#BIM will include comprehensive engineering and introducing new technology Although all developing technologies have advantages of their ow#many academics have employed BIM integration with other emerging technologies because of the AEC industry's higher potential. As an illustr#consider how BIM may be integrated with artificial intelligence (AI)#cloud technologies#the internet of things (IoT)#virtual and augmented reality (VR/AR)#laser scanning#3D printing#and drone technology. In the AEC sector#all of these technologies are regarded as potential new technologies. Utilizing these cutting-edge technology in the AEC sector is recognis#To know more#email- [email protected]#Call- +91 7420800880#+971-504816805#To get a Quote https://lnkd.in/d7_eFTzv#results#infrastructureprojects#scan#constructionprofessionals#3dtechnology#technology#design#digital
0 notes
Text
Why BIM is important to Architects
BIM is now being adopted by architects more frequently due to its interesting advantages.
👉🏻BIM has enabled architects to complete projects in drastically shorter time frames.
👉🏻A lot of innovative techniques to communicate the design are provided by BIM software. It may be as interactive or technical as you need it to be.
👉🏻Working together with the entire design team is made possible by BIM. If utilised properly, it enables you to verify that the design is perfectly coordinated in a manner that conventional approaches never could..
👉🏻Make RFIs simple by giving the model to the clients or contractors so they may gather the information themselves without needing confirmation.
👉🏻BIM works with a 3D model, allowing you to underlay the 3D to produce the detailing, making the process very efficient.
To know more
Email- [email protected]
Call- +918788946040
+971-504816805
or Get a quote


4 notes
·
View notes
Photo


How does BIM collaborate with Industries and what are the benefits?
The trade #contractors working on a #construction_project may profit the most from more collaborative #BIM_models. Collaboration, communication, and coordination are essential to avoid situations where issues may be built up because of inefficiency.
More companies are looking into and utilising #BIM. Business continuity is provided, which also provides insights that let #businesses work #remotely on any project. We can now share and work on #projects with simple access controls for all parties.
It helps in #publication, #package review and #distribution, #visual version #comparison, and design issues for the user.
Access to #design data can be restricted for improved #security and to guarantee the relevant information is in the right hands throughout the #project. Before the asset is produced, a #3D #building_model is provided that #digitally displays every aspect of it. Project #management, #planning, #communication, quality control, and other things can all be aided by it.
To know more
email- [email protected]
Call- +91 7420800880
+971-504816805
To get a Quote
0 notes
Photo

We work on numerous #Scan to BIM projects worldwide as well as quality control automation every day. This procedure is automated, which improves quality while also saving time.
Building owners may objectively assess bids using a quantity survey and line-by-line costs using a BIM model that incorporates thorough #3dmodeling of all structures and #mep systems. Therefore, rather than using estimations, the final bid price will represent the real prices of the building components
To know more
email- [email protected]
Call- +91 7420800880
+971-504816805
To get a Quote https://lnkd.in/d7_eFTzv
0 notes
Photo

Scan to BIM using Drone Technologies
With #drone_mapping, construction professionals can quickly #survey large or tough-to-reach areas for accurate site measurements at every stage of a project, including pre-bid and project takeoff. This process decreases survey #costs and improves #turnaround_time, helping #contractors avoid cost overruns and project delays
#Drones have revolutionized the #industry by changing the way #surveys, inspections and progress monitoring were conducted. Drones are leveraged to make data collection easier, provide precise aerial data and automate #processes.
#Scan_to_BIM process develops #3D_designs through the #scanned_data to create 3D _models that are visually and spatially accurate representations of the existing #reality. The models enable multiple parties to work in tandem with each other by showing everyone involved what is happening at every stage. These characteristics make #BIM truly invaluable during both #design and #construction.
To know more
email- [email protected]
Call- +91 7420800880
+971-504816805
To get a Quote https://lnkd.in/d7_eFTzv
0 notes
Photo

Our team has worked upon 3d models In addition to expediting the design process, 3D or reality modelling helps architects and designers to experiment with various concepts and see possible design problems before they develop.
To know more
email- [email protected]
Call- +91 7420800880
+971-504816805
To get a Quote
1 note
·
View note
Photo

Its all about BIM
PLAN-
In order to create context models of the current constructed and natural environments, reality capture and real-world data are combined.
DESIGN-
Conceptual design, analysis, detailing, and documentation are carried out at this phase. Scheduling and logistics are influenced by BIM data when the preconstruction phase gets underway.
BUILD-
Fabrication utilising BIM requirements starts during this stage. To achieve the best timeliness and efficiency, project building logistics are discussed with tradespeople and contractors.
OPERATE-
Operations and maintenance of completed assets use BIM data. Future cost-effective rehabilitation or efficient deconstruction projects can also make use of BIM data
To know more
email- [email protected]
Call- +91 7420800880+971-504816805
To get a Quote https://lnkd.in/d7_eFTzv
1 note
·
View note
Photo


Oneclick BIM services
To know more Email- [email protected]
Call- +918788946040 +971-504816805
or Get a quote
#bim
#revitstructure
#surveyors
#mep
#scantobim
#trend
#partnership
#uk
1 note
·
View note
Text
Why BIM is important to MEP Contractors
More than 40% of contractors that utilize MEP BIM Models are able to decrease rework, eliminate mistakes, and save money while finishing projects within the allotted turnaround time. By removing conflicts and the possibility of human mistake, MEP BIM improves operational efficiency for contractors in comparison to conventional approaches. This results in lower costs, quicker turnaround times, and less expensive rework.
Contractors benefit greatly from the coordinated BIM model since it guarantees a smooth installation procedure by removing the chance of clashes between MEP parts on site.
Contractors may verify that MEP installations are completed in accordance with the BIM models during the building phase.
The arrangement of MEP systems, such as HVAC, plumbing, fire protection, electrical wiring, etc., can be monitored by contractors.
Contractors can obtain MEP fabrication or shop drawings from the coordinated BIM model of the construction project.
Accurate scheduling of components and budget estimates ensure that project is completed within the estimated time frame.
To know more Email- [email protected]
Call- +918788946040 +971-504816805
or Get a quote
1 note
·
View note