#corelcad
Explore tagged Tumblr posts
Text
CorelCAD 2023
The professional, affordable, and simplified CAD software. Achieve outstanding results with CorelCAD, an affordable collection of powerful 2D drafting and 3D design tools, purpose-built for architecture, engineering, construction (AEC), and manufacturing professionals who demand precision. https://find-your-software.com/corel/corelcad-2023/
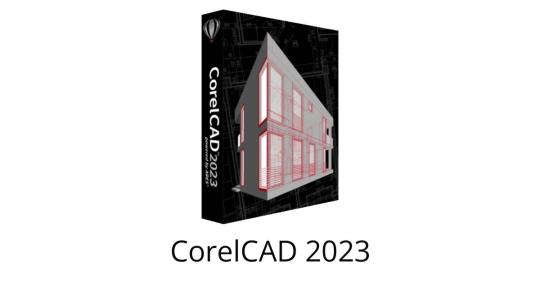
2 notes
·
View notes
Text
What Is CAD (Computer-Aided Design)?
Unveiling the Power of CAD (Computer-Aided Design): A Comprehensive Exploration
Introduction:
In the realm of design and innovation, Computer-Aided Design (CAD) stands as a technological marvel, revolutionizing the way products and structures are conceived, developed, and brought to life. This guide delves into the realm of CAD, shedding light on its functionalities, applications, and the transformative impact it has had on various industries.
What is CAD?
Computer-Aided Design (CAD) refers to the use of computer technology to create, modify, analyze, and optimize designs for a wide range of applications. It serves as a digital platform that empowers architects, engineers, and designers to conceptualize and visualize complex projects with precision and efficiency.
Key Features and Functionalities:
Precision and Accuracy:
CAD software enables designers to create intricate and precise 2D and 3D models, ensuring accuracy in every detail. This precision is crucial in fields such as architecture, engineering, and manufacturing.
Efficient Iteration:
CAD allows for quick and seamless modification of designs, facilitating efficient iteration and exploration of various concepts. This agility significantly speeds up the design process.
Collaboration and Communication:
CAD fosters collaboration among design teams, as multiple contributors can work on a project simultaneously. Additionally, it enhances communication by providing a visual representation of the design intent.
Simulation and Analysis:
Advanced CAD tools include simulation and analysis capabilities, allowing designers to assess the structural integrity, performance, and behavior of a design before it is physically realized.
Applications Across Industries:
Architecture and Construction:
CAD is extensively used in architecture for designing buildings, planning layouts, and visualizing spatial arrangements. It plays a pivotal role in construction by facilitating precise blueprints and structural designs.
Engineering and Manufacturing:
In engineering and manufacturing, CAD is indispensable for creating detailed product designs, prototypes, and manufacturing plans. It enhances efficiency by streamlining the transition from design to production.
Automotive and Aerospace:
CAD is a cornerstone in the automotive and aerospace industries, aiding in the development of vehicle and aircraft designs. It allows engineers to optimize aerodynamics, structural integrity, and overall performance.
Product Design and Consumer Electronics:
Consumer products, from smartphones to home appliances, benefit from CAD in the product design phase. It enables designers to iterate quickly and bring innovative concepts to market faster.
Who uses CAD? CAD (Computer-Aided Design) is a versatile tool widely adopted across various industries by professionals seeking precision, efficiency, and innovation in their design processes. The users of CAD span a diverse range of fields and include:
Architects Engineers Manufacturers Product Designers Aerospace and Automotive Engineers Interior Designers Graphic Designers and Animators Urban Planners Medical Device Designers Educational Institutions City planners Animation illustrators Drafters Fashion designers Exterior designers Game designers Industrial designers
CAD software/tools A number of CAD tools exist to assist designers and engineers. Some CAD tools are tailored to fit specific use cases and industries, such as industrial design or architecture. Other CAD software tools can be used to support a variety of industries and project types. Some widely-used CAD tools are:
MicroStation (offered by Bentley Systems) AutoCAD (offered by Autodesk) CorelCAD IronCAD CADTalk SolidWorks Onshape Catia LibreCAD OpenSCAD Vectorworks Solid Edge Altium Designer
Conclusion:
In essence, Computer-Aided Design (CAD) has become an indispensable tool in the design and manufacturing landscape. Its ability to enhance precision, streamline collaboration, and expedite the design process has transformed industries, empowering creators to turn imaginative concepts into tangible reality with unparalleled efficiency.
Elevate your design and manufacturing skills with G2G Innovation’s Advanced CAD CAM courses in Pune. Unlock the future of precision and innovation.
#Best CAD CAM Training Institute in Pune#CAD CAM Training in Pune#CAD CAM CAE software training in Pune#Advanced CAD CAM courses in Pune
0 notes
Text
CorelCAD 2023 Full Activated +Crack Keygen [MacOS +Win10 & Win11]
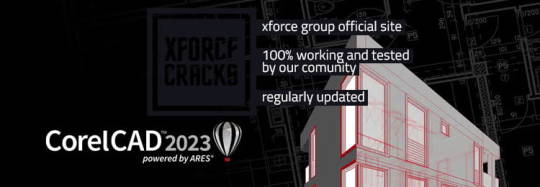
0 notes
Text
CorelCAD 2023 Full Activated +Crack Keygen [MacOS +Win10 & Win11]
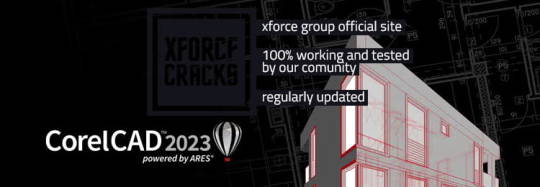
0 notes
Text
CorelCAD 2023 v2022.0 Build 22.0.1.1153 Portable [Latest]
https://weacrack.com/?p=12110 CorelCAD 2023 v2022.0 Build 22.0.1.1153 Portable [Latest] - https://weacrack.com/?p=12110 -
0 notes
Text

DAILY DRAWING-
1 note
·
View note
Text
CorelCAD 2021.5 Build 21.2.1.3523 (Win / macOS) – Chương trình vẽ CAD 2D / 3D
CorelCAD 2021.5 Build 21.2.1.3523 (Win / macOS) – Chương trình vẽ CAD 2D / 3D
CorelCAD 2021.5 Build 21.2.1.3523 (Win / macOS) – Chương trình vẽ CAD 2D / 3D CorelCAD 2021 là phần mềm thiết kế 2D và 3D, đi kèm với tất cả các công cụ cần thiết để tạo mô hình 2D / 3D. Đây là một trong những phần mềm CAD tốt nhất, hỗ trợ định dạng tệp DWG, hỗ trợ tất cả các định dạng CAD gốc bao gồm PDF, SVG, ACIS, SAT, DWF, DWG, DXF, DWT và SHP. CorelCAD cung cấp các công cụ soạn thảo 2D và…
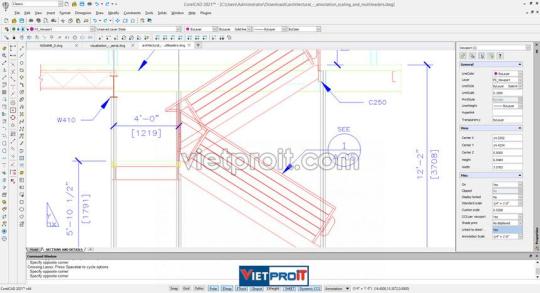
View On WordPress
0 notes
Photo
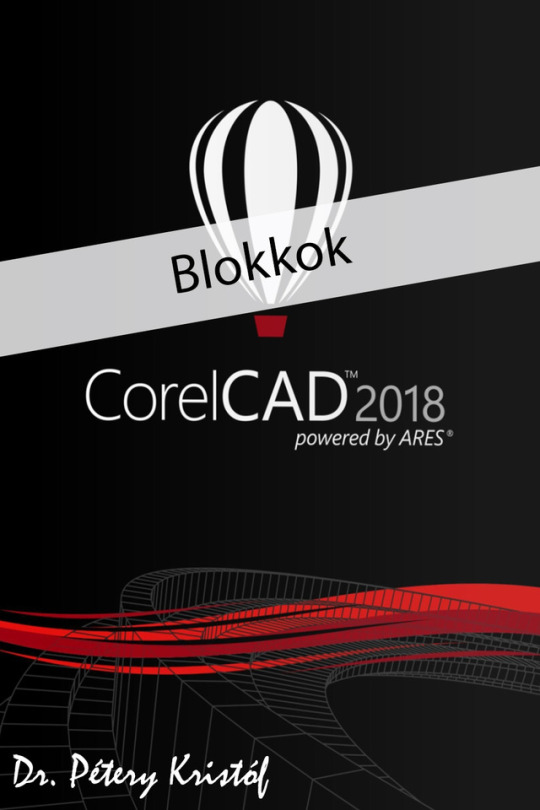
Ajánljuk: CorelCAD 2018 - Blokkok, Xrefek e-book
72 oldal/3,1 MB, formátum: PDF.
ISBN 978-615-5810-70-1
Betekintés a könyvbe!
Ebben az elektronikus könyvben a tervezési munkát megkönnyítő és gyorsító rajzelemek csoportosítását, „újrahasznosítását”, elemkönyvtárak használatát, és a rajzok közötti kereszthivatkozásokat tárgyaljuk.
A blokkok rajzelemeket foglalnak össze, és önálló rajzelemként viselkednek, tehát másolhatók, nagyíthatók, forgathatók stb. Célszerű az ismétlődő (esetleg több rajzban is előforduló) rajzelem-csoportokat összevonni blokkokba. Például ilyenek a gépészeti szerelvények, bútorok, elektromos berendezések, nyílászárók. Ezekből saját elemkönyvtárakat hozhatunk létre, amelyet most a korábbiaknál sokkal könnyebben oszthatunk meg másokkal a Design Resources paletta segítségével.
A blokkok kezelésével kapcsolatos újdonság, hogy a legösszetettebb rajzelemek kivételével beilleszthetünk dinamikus blokkkokat is. Ezeket az AutoCAD programmal készített rajzokból vehetjük át, és egy blokk-rajzelem különböző paraméterekkel végzett beillesztését biztosítják. Például lehet ugyanannak blokknak eltérő méretű, irányú, tükrözött stb. változatából választani, amely tulajdonságokat akár a beillesztés után, listából módosíthatunk.
Könyvünk tömören, a kezdő és haladó felhasználók számára egyaránt érthető módon összefoglalja a CorelCAD 2018 blokkokkal és külső hivatkozásokkal kapcsolatos tudnivalóit.
Kitérünk a kép, dgn, pdf alávetítésekre is.
1 note
·
View note
Photo
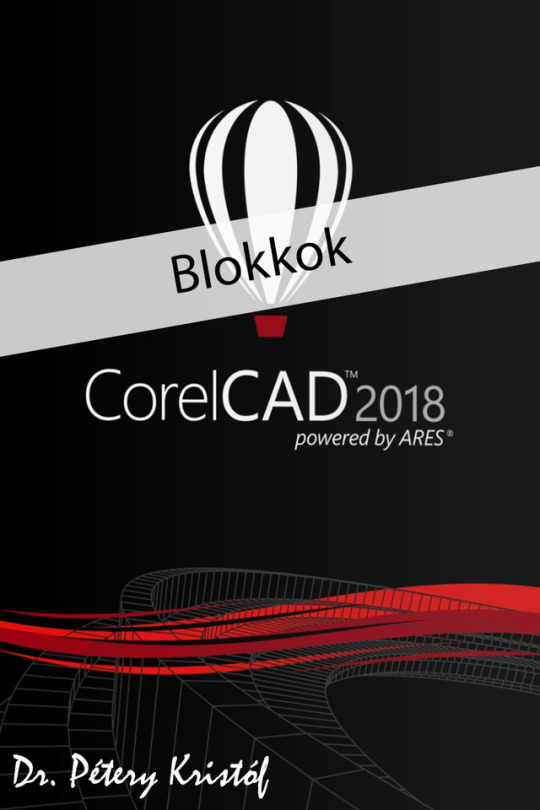
Ajánljuk: CorelCAD 2018 - Blokkok, Xrefek e-book
72 oldal/3,1 MB, formátum: PDF.
ISBN 978-615-5810-70-1
Betekintés a könyvbe!
Ebben az elektronikus könyvben a tervezési munkát megkönnyítő és gyorsító rajzelemek csoportosítását, „újrahasznosítását”, elemkönyvtárak használatát, és a rajzok közötti kereszthivatkozásokat tárgyaljuk.
A blokkok rajzelemeket foglalnak össze, és önálló rajzelemként viselkednek, tehát másolhatók, nagyíthatók, forgathatók stb. Célszerű az ismétlődő (esetleg több rajzban is előforduló) rajzelem-csoportokat összevonni blokkokba. Például ilyenek a gépészeti szerelvények, bútorok, elektromos berendezések, nyílászárók. Ezekből saját elemkönyvtárakat hozhatunk létre, amelyet most a korábbiaknál sokkal könnyebben oszthatunk meg másokkal a Design Resources paletta segítségével.
A blokkok kezelésével kapcsolatos újdonság, hogy a legösszetettebb rajzelemek kivételével beilleszthetünk dinamikus blokkkokat is. Ezeket az AutoCAD programmal készített rajzokból vehetjük át, és egy blokk-rajzelem különböző paraméterekkel végzett beillesztését biztosítják. Például lehet ugyanannak blokknak eltérő méretű, irányú, tükrözött stb. változatából választani, amely tulajdonságokat akár a beillesztés után, listából módosíthatunk.
Könyvünk tömören, a kezdő és haladó felhasználók számára egyaránt érthető módon összefoglalja a CorelCAD 2018 blokkokkal és külső hivatkozásokkal kapcsolatos tudnivalóit.
Kitérünk a kép, dgn, pdf alávetítésekre is.
1 note
·
View note
Text
CorelCAD 2023
Achieve outstanding results with CorelCAD, an affordable collection of powerful 2D drafting and 3D design tools, purpose-built for architecture, engineering, construction (AEC), and manufacturing professionals who demand precision. Use coupon code and get a discount https://find-your-software.com/corel/corelcad-2023/ #Corel #corelproducts #CorelCAD #blackfriday #blackfridaysale
3 notes
·
View notes
Text
CorelCAD 2020.5 تحميل مجاني - PC Wonderland الاصدار الاخير
CorelCAD 2020.5 تحميل مجاني – PC Wonderland الاصدار الاخير
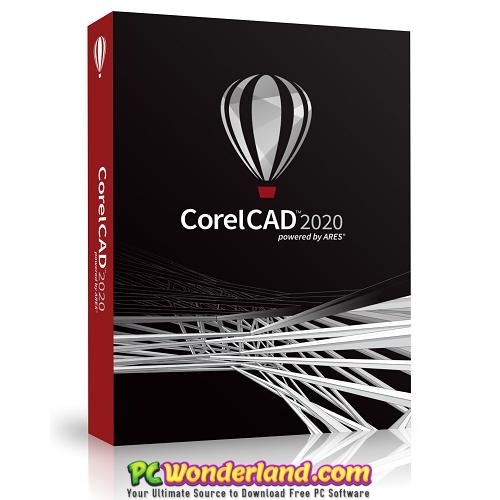
[ad_1]
CorelCAD 2020.5 تحميل مجاني أحدث إصدار لنظام التشغيل Windows. إنه برنامج الإعداد الكامل المثبت المستقل دون اتصال لـ CorelCAD 2020.5 Free Download للإصدار المتوافق من النوافذ. تم فحص البرنامج وتثبيته يدويًا قبل تحميله من قبل موظفينا ، فهو إصدار يعمل بشكل كامل دون أي مشاكل. نظرة عامة على CorelCAD 2020.5
عزز خبرتك في التواصل المرئي مع الدقة في الصياغة الثنائية الأبعاد الفائقة وأدوات التصميم…
View On WordPress
#CorelCAD#CorelCAD 2020.5 تنزيل#Wonderland#الاخير#الاصدار#برنامج CorelCAD 2020.5 مجاني#برنامج CorelCAD تحميل مجاني#تحميل#تنزيل CorelCAD 2020.5 مجانًا#تنزيل مجاني#كوريل كاد 2020.5#مجاني
0 notes
Text
Corelcad resources

#CORELCAD RESOURCES HOW TO#
#CORELCAD RESOURCES UPDATE#
#CORELCAD RESOURCES FULL#
#CORELCAD RESOURCES ANDROID#
#CORELCAD RESOURCES SOFTWARE#
Sources: Press materials received from the company.
#CORELCAD RESOURCES ANDROID#
Free simple mode versions are also available.Ĭurrent CorelCAD Mobile Android customers will continue to retain an active license until its original expiry date.įor more information, visit CorelCAD Software. “With apps for both iOS and Android, our new CorelCAD Mobile offers powerful CAD capabilities, no matter the device you choose.”īenefits of the new CorelCAD Mobile include the following: sketch ideas on the go share designs between desktop and mobile edit drawings and immediately share modified versions and annotate drawings on site.ĬorelCAD Mobile is now available for iPhone and iPad. Subscriptions are priced at $99.99 USD / €99.99 / £89.99 annually or $9.99 USD / €9.99 / £8.99 per month. DWG native CAD solution for viewing and sketching, enabling them to be productive anywhere,” says Klaus Vossen, senior product manager for Technical Graphics at Corel. “With the new CorelCAD Mobile, architects, engineers and designers now have access to a complete. For users looking for a lighter feature set, a free version is also available with simplified capabilities, including 2D and 3D.
#CORELCAD RESOURCES FULL#
CorelCAD Mobile subscribers receive a full set of 2D drawing, editing and 3D viewing tools, advanced annotation capabilities and more.
#CORELCAD RESOURCES UPDATE#
CorelCAD 2014.5 Update introduces a new menu entry for exporting 3D files to. With this latest release, CorelCAD Mobile is now available on iOS and Android, delivering a complete set of 2D design and annotation tools for tablets and smartphones.ĬorelCAD Mobile is a standalone CAD experience designed to complement the CorelCAD 2018 desktop application for Windows and Mac. CorelCAD 2014.5 is available now - with new features, enhancements and a number of performance improvements. Aside from supporting DWG files, it’s also optimized for Windows and macOS and offers maximum productivity as well as performance.
#CORELCAD RESOURCES SOFTWARE#
For additional CorelDRAW resources, including reviewers materials and images. The new features that have been added the latest corelCAD software include the poly solid, PushPull, ChamferEdges, Layer palette and selection highlighting. DWG files.CorelCAD Mobile makes its debut on iPhone and iPad, providing technical designers with CAD capabilities to boost productivity on the go and in the field. Investegate announcements from Corel, New CorelDRAW Graphics Suite X8. Starting from the possible classification of software resources presented in. 2D drafting software Your 2D drawings and drafts will easily come together with this feature set. Productivity Produce professional projects in no time with industry-leading design resources and features. The enhanced layer tools allow users to work in a consistent manner with Layer Preview and Layer transparency features to align project elements, including drawing components from AutoCAD 2014. Computer Aided Design software: AutoCAD, CorelCAD, Corel Visual CADD. With the robust set of design tools built into CorelCAD, it’s easy to achieve expert results with this industry-leading CAD program.
#CORELCAD RESOURCES HOW TO#
This is done by teaching you how to recognize the best tool for the task, the best way to use that tool, and how to create new tools to accomplish tasks more efficiently. With the new and comprehensive Design Resources, users can instantly find, access and manage design components such as blocks, styles, drawings and images for use within and across a variety of CAD projects. The AutoCAD Advanced training introduces advanced techniques and teaches you to be proficient in your use of the AutoCAD software. These include:Ĭompatible with all major CAD programs, Windows users will feel right at home with the familiar Ribbon user interface and can quickly switch between workflow-oriented Ribbon workspaces, such as 2D drafting or 3D modeling, or the classic CAD workspace. The CorelCAD engine, built on the state-of-the-art ARES® CAD platform, introduces enhancements and intuitive tools that improve the design workflow. DWG files and CorelDRAW and 64-bit power." "It's one of the best alternatives for professional CAD users because of its affordability, ease of use, compatibility with. "CorelCAD 2014 delivers a competitive and cost-effective CAD option for the architecture and engineering communities that rely on standard-compliant tools without the high price tag," said Klaus Vossen, Senior Product Manager for Technical Graphics at Corel. The new Windows Ribbon user interface offers a familiar CAD environment, while the enhanced layer tools, new Design Resources, and CorelDRAW® graphics support for Windows enable users to communicate key ideas with precision. DWG file support, CorelCAD 2014 is an ideal alternative for professional CAD users looking for a high-performance Mac and Windows solution at an attractive price. Datalink Command: Insert tables in CorelCAD. With the new industry-standard CAD features and AutoCAD. Productivity: Produce professional projects in no time with industry-leading design resources and features. Corel® today announced CorelCAD™ 2014, the latest version of its powerful and affordable CAD solution.

0 notes
Text
CorelCAD 2021.5 Build 21.2.1.3523 (Win / macOS) – Chương trình vẽ CAD 2D / 3D
CorelCAD 2021.5 Build 21.2.1.3523 (Win / macOS) – Chương trình vẽ CAD 2D / 3D
CorelCAD 2021.5 Build 21.2.1.3523 (Win / macOS) – Chương trình vẽ CAD 2D / 3D CorelCAD 2021 là phần mềm thiết kế 2D và 3D, đi kèm với tất cả các công cụ cần thiết để tạo mô hình 2D / 3D. Đây là một trong những phần mềm CAD tốt nhất, hỗ trợ định dạng tệp DWG, hỗ trợ tất cả các định dạng CAD gốc bao gồm PDF, SVG, ACIS, SAT, DWF, DWG, DXF, DWT và SHP. CorelCAD cung cấp các công cụ soạn thảo 2D và…
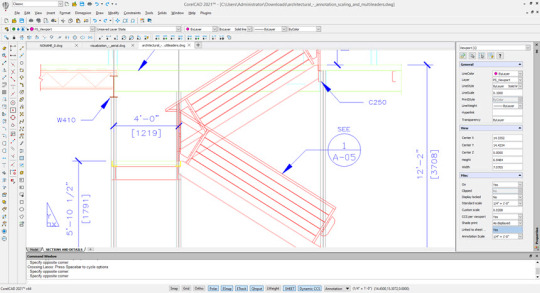
View On WordPress
0 notes
Photo
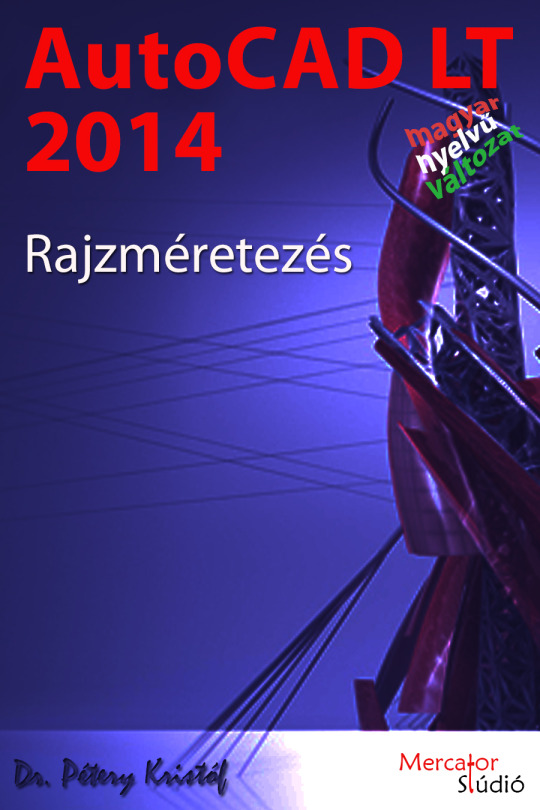
Ajánljuk: AutoCAD LT 2014 - Rajzméretezés (magyar változat), e-book
81 oldal/2,3 MB, formátum: PDF.
ISBN 9789633650059
Betekintés a könyvbe!
Az AutoCAD programok egyik legkiforrottabb szolgáltatása a méretezés. Ennek a funkciónak segítségével a rajzot pontos méretadatokkal látjuk el, melyek tartalmazhatnak pontosság, tűrés, alternatív mértékegység adatokat. A legkevésbé ez a szolgáltatás módosult a korábbi verziókban. Most a szövegekhez hasonlóan itt is hátteret alkalmazhatunk a megírások kiemelésére, illetve a méreteket is a többi objektum elé helyezhetjük.
A 2006-os változatban pedig megjelent az ívhossz méretezés és a törtvonalú sugárméretezés is.
A 2008-as változat újdonsága volt e területen a többszörös mutató, a méretvonal távolságok beállítása és a méretvonalak megszakítása a kereszteződéseknél, illetve a méretszövegek kiemelése. Ezek az AutoCAD programmal egy időben jelentek meg, tehát az LT most nem “követő” helyzetben van. A 2013-as verzióban a feliratozásfigyelő szolgáltatás jelent meg, amely figyelmeztet az asszociativitásukat elvesztett méret objektumokra.
0 notes
Text
CorelCAD 2021
Professional 2D drafting and 3D design program
Discover affordable CAD software with industry-standard features, 2D drafting and 3D design tools, .DWG file support and 3D print-ready functionality
https://find-your-software.com/corel/corelcad-2021/
1 note
·
View note