#complete with decking. vaulted ceiling
Explore tagged Tumblr posts
Photo
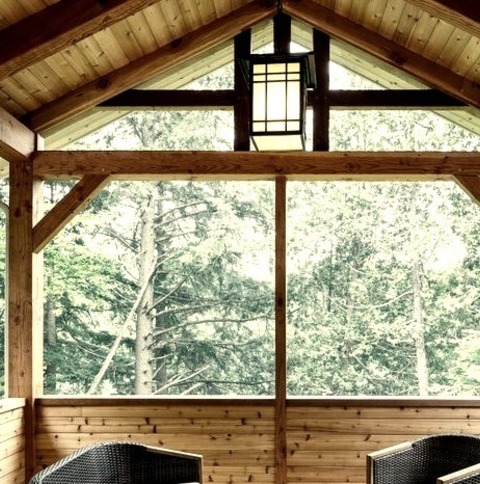
Backyard Porch
#Idea for a small#screened-in back porch in the mountain style#complete with decking. vaulted ceiling#porch#cedar timber frame#craftsman pendant light#screen porch
0 notes
Text


This is interesting. A tiny, adorable, 1893 Victorian cottage, wedged between buildings in San Francisco, CA was remodeled to look much larger inside. It has 3bds, 3ba, they are not giving the square footage of the house, nor the dimensions of any of the rooms (hmmm...), but the price is $2.385m. It's very skillfully done, but not $2m skillful. Take a look at this little house completely squeezed in between two buildings.


The mini Victorian has a narrow center hall with a sitting room off to the side, just like a large Victorian. It even has pocket doors.

The fireplace is custom made, so I don't think that these are original tiles.


The pocket doors open to a bedroom.

Across the hall from the sitting room there's a cute home office.


Then 3 stairs go down to a very nice dining room. It's so cozy, but not meant for a large dinner party. They installed modern wainscoting, which is what you find in a Victorian dining room.

Tiles similar to the living room fireplace grace the surround.



The kitchen is surprisingly roomy and has lots of storage.

The 2nd bedroom is a good size.

The baths are small 3pc. style.


The primary bedroom looks like a new addition and features a beautiful window, a vaulted wood ceiling, and a fireplace.

It also has a nice walk-in closet.

And, an ensuite shower room.


Here's a nice room. It looks like an art studio.

There's a sizeable home gym in the basement.

Plus a utility room.

There's a pretty big garage, too.

I like the porch in front of the house.



There's a surprisingly nice yard and garden in the back. A couple of decks and a patio on several levels provide plenty space to relax.

3,250 sq ft lot
https://www.zillow.com/homes/340-Eureka-St-San-Francisco,-CA-94114_rb/15130314_zpid/?
211 notes
·
View notes
Text
suffering will be your teacher is now complete!
Chapters: 4/4
Words: 33k
Relevant tags: Zuko-centric, dual POV, Time Travel, Lieutenant Jee being a reluctant father figure, many mentions of the Air Nomad genocide.
Summary:
The bath takes care of the sweat. Takes care of the burnt bits of skin and fat that still cling to his palm. Zuko scrubs his body until it’s raw, blushing red; he dunks his head under the hot water and stays there, staring up at the dark, vaulted ceiling of the washroom until his lungs run out of breath to use. The oil of honeysuckle and opium and cinnamon, sweet and sharp and earthy, does not wash the stench of scorched flesh out of his nose.
Zuko falls asleep on the evening of his official coronation, when he’s twenty-one-years old and has finally reached his majority. Zuko wakes on the morning of the Agni Kai with his father, eight years earlier. This is annoying for several reasons, like the fact that the War is still ongoing, that he has zero friends, and that Ozai is not in jail. It’s time to scheme.
Snippet from Ch 4:
If the rest of the crew is to be believed, nothing in the atmosphere has changed—except that, perhaps, it is lighter, easier to breathe through. None cut corners, but none are scared to cut corners either. The sheer empathy the Prince is capable of fosters a comfort that Jee has never once experienced on a warship.
But then, this isn’t a warship, is it? The Wanyi is a floating bucket of rust sailing with the sole purpose of finding the Avatar, of teaching their Crown Prince worldly things. There is no true pressure. Prince Zuko will not find the Avatar, and everybody knows it, and nobody cares about it either.
Jee knows, however, and can read that there is a line of tension strung in the air. Where the others are ignorant of it, Jee’s job is positioned too close to the royals for him not to notice the glances, the nods, the looks between the Prince and his uncle.
“Would you say all crewmembers are trustworthy, Lieutenant?”
Jee pauses in his stretch. Prince Zuko, who had been mirroring him, does not; goes further until his upper thigh is mere inches from the deck.
“In what way, my Prince?” he asks.
“That they are under my command only,” the Prince clarifies. “Not also my father’s.”
Jee does not speak immediately, does not say ‘yes, of course’ as is his knee-jerk response. Because, are they? They likely are, but Ensign Asami’s mother works in the palace; but Seaman Keiji’s little brother is part of the royal guard; but Recruits Kazumi and Ohta are still, as of now, entranced by Fire Nation imperialism rather than disillusioned with all the death and rot.
“I’d say yes,” he says slowly, thoughtfully, “but I cannot be sure they won’t… talk, Your Highness. Things that can filter down—or up, if you will.”
Prince Zuko’s little face furrows in thought and consideration. He nods.
“Thank you for your honesty, Lieutenant,” he says, and then he adds, “it’s always been my favourite thing about you.”
That says so much and so little. Jee is nevertheless flattered, and bows.
“Onto the katas then?”
“Yes.” The Prince smiles at him, cheeks squishing into mochi. Jee kind of wants to ruffle the kid’s neat hair and then kind of wants to slap himself for being so sappy. “Let’s do it.”
19 notes
·
View notes
Text

RENTAL
🏠 in #Sterling VA 20164 46825 Northbrook Way 4 🛏 4.5 🛁 $ 4,699
✅ Welcome to CARTERS GROVE! This impressive single-family home is designed to exceed your every expectation! Offering over 2,700 square feet of living space, it features vaulted ceilings, elegant hardwood floors throughout the main level, an upgraded kitchen, and a cozy gas fireplace to make you feel right at home. The spacious primary suite includes dual closets, separate vanities, an oversized shower, and a luxurious soaking tub. Each bedroom is finished with hardwood floors and bathed in natural light. The newly completed lower level offers versatile living space, with a large recreation area, two bonus rooms, and a walkout to the backyard. Outside, enjoy your private oasis with a beautifully wooded, landscaped backyard featuring a playground set. Unwind on the maintenance-free Trex deck, complete with a grill. Located in the heart of Sterling in Loudoun County, this home offers quick access to major roads - Routes 7, 28, and Fairfax County Parkway - and is minutes from the NOVA Loudoun Campus, shopping, dining, parks, and the scenic Potomac River.
☎️ 703.337.3699 #TheCAZAGroup creates #RavingFans by helping our community make smarter #HomeBuying and #HomeSelling decisions with less hassle and better service. We're serious about helping you make excellent and informed decisions. #SatisfactionGuarantee #RealEstate Click here for details 👉 https://www.thecazagroup.com/
0 notes
Text
1567 Pine Lake Dr, Naperville, IL 60564 | Home for Sale

Your dream home awaits in Naperville!
Welcome to 1567 Pine Lake Dr, Naperville, IL – where luxury meets lifestyle! This exceptional residence stands out with its blend of timeless elegance, cutting-edge features, and a welcoming charm that makes you feel right at home.
Nestled in one of Naperville’s most sought-after communities, you'll be drawn into a world of comfort, style, and unforgettable experiences. Let’s discover all that this stunning property has to offer!

As you step into the 8' x 8' foyer, you’re immediately greeted by the grandeur of a two-story ceiling and a magnificent chandelier that illuminates the space.
The hardwood floors gleam underfoot, leading your eyes to a niche with a window that allows natural light to pour in, setting the tone for the luxurious journey ahead.

The dining rooms are a host’s dream come true!
To your left, step through the charming French doors into the 15' x 12' formal dining room—the ultimate space for hosting elegant dinner parties and celebrations.
With its crown molding and rollout windows, this room sets the stage for unforgettable gatherings, offering a warm and sophisticated ambiance.
But wait, there's more!
This exquisite Naperville home boasts a spacious office, measuring 15' x 13', just a few steps away. Featuring gleaming hardwood floors, a striking chandelier, and a wide-open entrance, this space is perfect for work from home situations.

Five-star luxury in the primary suite
The 20' x 17' primary bedroom offers a five-star hotel level of relaxation! This grandiose bedroom boasts 11-foot volume ceilings, creating an open and airy feel. The centerpiece is a fireplace with a custom mantle and tile surround. Imagine cozy nights by the fire!
Double doors lead directly to a private patio, perfect for morning tranquility. Rollout windows, with stunning transoms above, let the outdoors in while maintaining your privacy.
The primary suite doesn’t stop there. Step into the 14' x 6' primary closet—custom built-ins and recessed lighting make it a haven for organization. This closet offers all the space you’ll ever need, complete with beautiful hardwood floors.

The primary bathroom: a spa-like sanctuary
French doors welcome you into this expansive 13' x 10' space, where a deep soaking tub with custom tile surround invites relaxation.
The walk-in glass-enclosed shower with intricate tile work is perfect for a refreshing escape. With double vanities and granite countertops, this bathroom is as functional as it is beautiful.
There is a second bedroom on the main level, featuring multiple windows with shades, plush carpeting, and a cozy atmosphere that makes it the ideal space for guests or a home office.

Experience entertainment at its finest in the great room
Head over to the great room (24' x 21'), where soaring 16-foot ceilings and skylights create a sense of openness. The floor-to-ceiling fireplace makes a bold statement, and built-in bookcases provide ample storage.
The room is flooded with natural light, thanks to large rollout windows with transom accents, and double doors that lead out to a spacious deck for seamless indoor-outdoor living.

Delight your inner chef in this gourmet kitchen
Right next to the great room is the 21' x 15' kitchen. This chef’s paradise features a large island with a gas cooktop, granite countertops, and a bay window that overlooks the sink, adding both functionality and charm.
Stainless steel appliances, including a double oven and dishwasher, make cooking a delight, while the planning desk keeps everything organized.

The 12-foot vaulted ceiling in the eating area, paired with recessed lighting and a chandelier, makes this kitchen truly one-of-a-kind.

Bedrooms and rec rooms galore!
Let’s head upstairs, where 3 additional spacious bedrooms await. Each room is bathed in natural light with rollout windows and blinds for privacy.
The 3rd bedroom features a walk-in closet, while the 4th bedroom, measuring 19' x 16', provides ample space for any need.
The upstairs hallway features a charming catwalk that overlooks both the foyer and the family room, adding an open, airy feel to the entire second floor.

Down in the basement, the possibilities are endless. The 41' x 19' rec room is perfect for a home theater or game room, while the additional 19' x 16' rec space offers even more room for activities.
A 5th bedroom, 15' x 15', with a double closet and bonus room, provides flexibility for guests or a home office.
With a full bathroom in the basement featuring a walk-in shower and double sink vanity, your guests will enjoy the same luxury as the rest of the home.
Outdoor living – a backyard oasis
Step out onto the 18' x 18' deck and enjoy the breathtaking views of the golf course, providing the perfect backdrop for outdoor gatherings. The concrete patio (20' x 12') off the primary bedroom offers a private retreat, while the 7' x 7' front porch and brick front with cedar siding add curb appeal.

The laundry room (12' x 9') on the main level includes a coat closet, exterior access, ample cabinetry, and an LG front-load washer and dryer. The home also features a concrete driveway, a roof with three dormer windows, and roll-out windows throughout, ensuring every corner of this house feels bright and welcoming.
This Naperville IL gem isn’t just a house; it’s a place where memories will be made, where every corner is thoughtfully designed, and where luxury and comfort are always in harmony.
Call Listing Agent Teresa Ryan or Broker Mike Loewer today for more information at 630-718-0424. Listing courtesy of Ryan Hill Group (Century 21 Circle - Naperville).
youtube
In case you can not view this video here, please click the link below to view Home For Sale: 1567 Pine Lake Dr, Naperville, IL 60564 on my YouTube channel: https://youtu.be/ivhvF7YRVYc?si=9Kt5uBlxddYNG0tF
0 notes
Text
131 Dorsch Drive Cranberry Twp. Pittsburgh Pennsylvania
https://www.youtube.com/watch?v=fBFAnHYOj7Q Maintenance FREE living with RARE 1st floor owners bedroom in even more RARE Georgetown Square with LOW Butler County taxes. This community is walkable to Shop N Save grocery store & minutes from major highways, movie theaters, gas stations, restaurants, banks, medical, golf & MORE! Everything one needs is within reach. You are going to LOVE this all brick end unit kept meticulously clean by all owners. Upon entering you are welcomed by real hardwood floors leading to the beautiful white kitchen with gleaming quartz counters. You are immediately drawn to the open floor plan leading to the living room with vaulted ceilings & a corner gas fireplace leading out to the maintenance free deck with retractable awning PERFECT for morning coffee & evening vino! First floor primary bedroom with trayed ceilings, walk-in closet & convenient 1st floor laundry will have you making moving plans. HUGE unfinished basement is plumbed for a full bathroom. C'mon, make 131 Dorsch Drive YOURS TODAY! 🔔 Ready to live the luxurious Pittsburgh lifestyle? Subscribe now and let Brian guide you seamlessly through this vibrant city! https://www.youtube.com/@briansellspittsburgh/?sub_confirmation=1 ✅ Stay Connected With Me: 👉 Instagram: https://ift.tt/4DZ6HgS 👉 Instagram: https://ift.tt/b9T15oG 👉 Linkedin: https://ift.tt/9hUYFEn ============================== ✅ Other Videos You Might Be Interested In Watching: 👉 673 Jefferson Street: Inside the Luxury Custom Home | Living in Pittsburgh https://www.youtube.com/watch?v=MJteNEGICWI 👉 Discover Lake Tomahawk: A Hidden Gem Near Pittsburgh | Living in Pittsburgh https://www.youtube.com/watch?v=1bGQtAtH8uU 👉 525 Backbone Road: Explore Sewickley Heights' Premier Buildable Land | Living in Pittsburgh https://www.youtube.com/watch?v=cgc5IvoMFy8 👉 967 Wellesley Rd video https://www.youtube.com/watch?v=xCpWC0aMsP4 ============================= ✅ About Living in Pittsburgh, Pennsylvania: Are you wondering what it is like to live in Pittsburgh, Pennsylvania? Well this is the channel you need! I absolutely love this town and my#1 goal is to showcase every inch of Pittsburgh through my videos so you have a complete understanding of the best area that fits your lifestyle! Enjoy 100's of videos and playlists all about these areas. I work with clients from all over the world that are relocating here and, ABSOLUTELY LOVE IT! Reach out to me day/night/weekends ANYTIME because I have got your back when moving to Pittsburgh! For collaboration and business inquiries, please use the contact information below: 📩 Email: [email protected] 🔔 Looking to make Pittsburgh your home? Subscribe today for expert guidance from Brian Teyssier: https://www.youtube.com/@briansellspittsburgh/?sub_confirmation=1 ===================== ADD HASHTAGS Disclaimer: We do not accept any liability for any loss or damage which is incurred from you acting or not acting as a result of reading any of our publications. You acknowledge that you use the information we provide at your own risk. Do your own research. Copyright Disclaimer: Under Section 107 of the Copyright Act 1976, allowance is made for "fair use" for purposes such as criticism, comment, news reporting, teaching, scholarship and research. Fair use is a use permitted by copyright statute that might otherwise be infringing. Non-profit, educational or personal use tips the balance in favor of fair use © Living in Pittsburgh, Pennsylvania via Living in Pittsburgh, Pennsylvania https://www.youtube.com/channel/UCz2YsA6p50Hv16hkBUj2ukg October 10, 2024 at 06:42PM
#movingtopittsburgh#movingtopittsburghpa#relocatingtopittsburgh#livinginpittsburgh#bestpittsburghagent#bestpittsburghrealtor#pittsburghrealestate
0 notes
Text

💥New Listing💥
3305 Kinner Dr - Gillette, WY
4 BD, 3 BA, 2176 SQFT, 0.16 Acres
$359,000
Welcome to this beautifully maintained 4-bedroom, 3-bathroom home located in a desirable neighborhood! The spacious kitchen features granite countertops, stainless steel appliances, and ample cabinet space. The living room boasts a vaulted ceiling, creating an airy and inviting space, while the dining room is complete with charming built-in bookcases. With a full basement & an expansive back deck, there is plenty of space to entertain. Additional features include a 2-car garage, large lot, a new roof & furnace in 2022, RO system under the sink, new flooring & toilets, and a new washer/dryer. https://shorturl.at/4XUjW
Call Paige Kuhbacher at Team Properties Group for your showing 📲307.299.4479
#wyoming#wyomingrealestate#homesforsale#forsale#gillettewy#gilletterealestate#homesforsaleingillettewy#sutherlandestates#teamproperties#tpg#tonyastahl#summerrobertson#paigekuhbacher#homebuyers#homebuying#realestate#realestateagent#realtor#realestateamarket#realtorsinwyoming#realtorsingillettewy#house#home
0 notes
Text

4455 Knox Lane Cookeville, TN 38506
Experience city elegance in the beautiful country setting of Willow Estates!! This stunning property offers 1800sqft, 3 BRs, 2 BA, & a spacious bonus room upstairs! The home is complete with a magnificent family room that boasts a vaulted ceiling & a cozy gas fireplace with brick accents, while the modernized kitchen features a beautiful island with Quartz countertops with complementary cabinetry and LVP floors, ensuring style & durability. Step outside to a concrete patio & deck, ideal for relaxation & entertaining all while enjoying a beautiful country setting that offers all types of wildlife. The 2-car attached garage adds convenience for you & your family! Burgess Falls State Park, Southern Hills Golf Course, Cookeville Boat dock & Center Hill Lake are all around the corner mins away! 15 mins to Downtown Cookeville, 25 mins to Sparta, & a little over an hour to Nashville. Seller offering $7500 towards closing costs through sellers preferred local lender. Call Elijah Castelli 931-283-6644 for more details.
0 notes
Text
SOLD!
Discover luxury living in this executive detached townhome, situated in a serene cul-de-sac with wetland views! With a total of 3 beds, 3 baths, 2 low maintenance decks, plus an insulated 3-stall garage with epoxy flooring and cabinetry - this home is sure to impress! Enjoy stunning curb appeal w/ durable steel siding and tasteful brick accents! The main level features a gourmet kitchen with granite counters, large center island, cooktop, wall oven, SS appliances and Acacia wood flooring. Entertaining is made easy w/ both informal and formal dining options, a spacious living room with tray ceiling, plus a vaulted sunroom overlooking the private backyard. Main level owner’s suite is complete with walk-in closet and private full bath with separate shower & tub, and granite counters! Main level laundry! Finished walkout lower level boasts a spacious family room with gas fireplace, a bonus rec room, two more spacious bedrooms and another updated bath. This home is meticulously maintained!
Presented by John Schmidt, The Chris Fritch Team, eXp Realty & Chris Fritch, eXp Realty
Schedule a private showing: https://www.chrisfritchteam.com/homes-for-sale/MN/andover/55304/1708-157th-cir-nw/bid-36-6529200
0 notes
Text

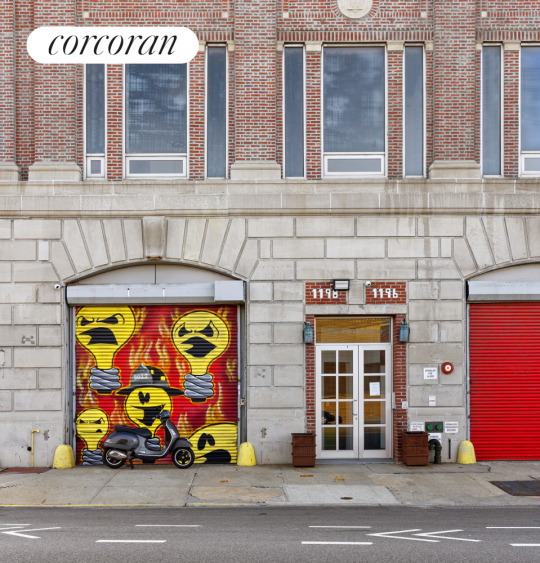
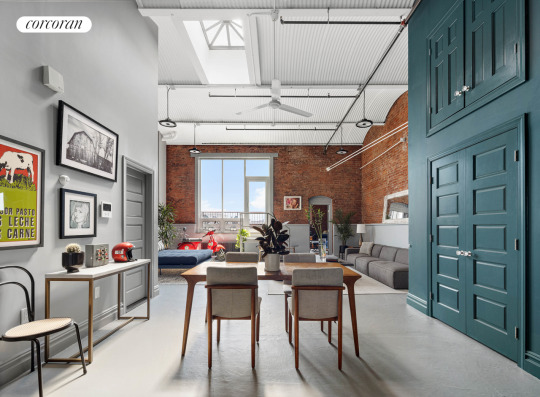
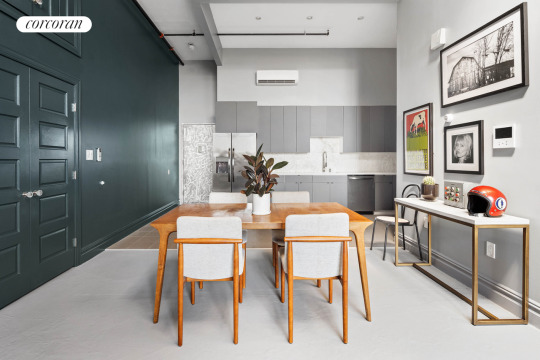

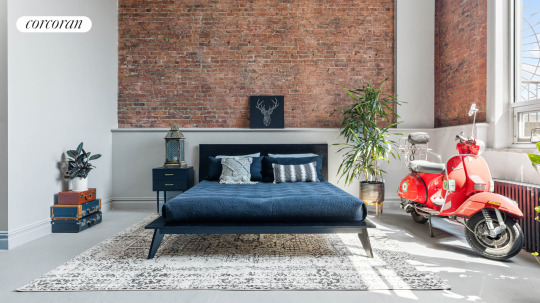



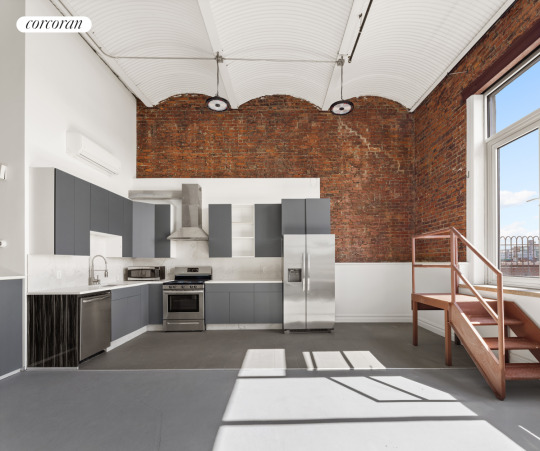
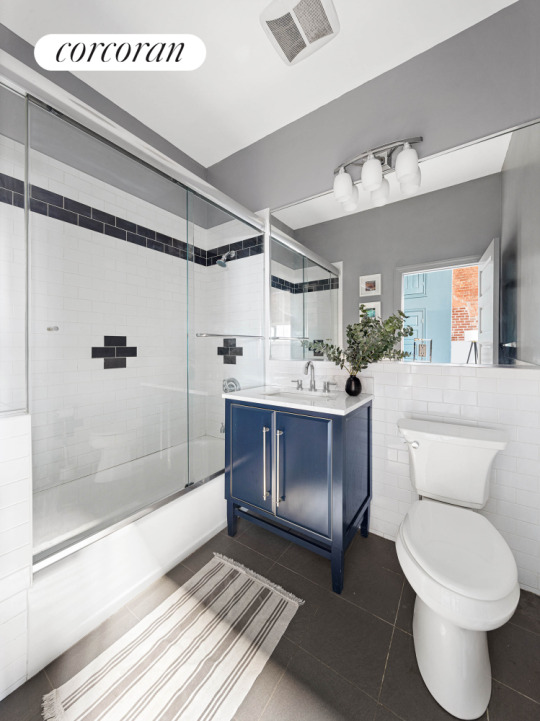


1196 Metropolitan Ave Unit 2B, Brooklyn, NY 11237 $1,300,000 1 Bd 1 Ba 1,345 Sqft $967/Sqft [++ / ++ / ++] Presenting The Williamsburg Firehouse Lofts, a condo conversion like you've never seen before. 1196 Metropolitan Avenue was originally an active firehouse and home to Engine Company No. 206, otherwise known as The Brooklyn Gashouse Gang. After its closure in the late 1970's, the building transformed into an underground music venue called the Metropolitan Social Club where live music and wild parties were known to ensue. Later on, in the 1980's the firehouse was converted into artist lofts where many local artists called home for over 30 years. Today, these six, unique, loft residences are available for sale for the first time ever! Bursting with history, charm and emanating the spirit of Brooklyn, this quintessential conversion offers a truly once in a lifetime opportunity to own a piece of New York City history, and to make it your dream home. These vastly spacious homes with their open concept living areas offer endless opportunities to customize and create a completely unique space that is a true reflection of their owner and suited for their unique way of life. Whether it's a 12 person dining table, 15 foot book shelves, aerial yoga, or a place to park your vintage Vespa that you had in mind, 1196 Metropolitan has got you covered. Jaw dropping, 16-foot barrel vaulted ceilings, and walls of beautiful exposed brick envelope each home. Extra tall windows, many offering Brooklyn and Manhattan views, and large skylights let sunlight stream in all day long. While many original features have been preserved creating warmth, charm, and a sense of history throughout the building, the apartments are move in ready with renovated kitchens and bathrooms featuring modern cabinetry, fixtures and finishes, as well as new appliances. Brand new mini split systems have been installed throughout the apartments as well for efficient heating and cooling. Two of the homes have private balconies and the penthouse apartments feature enormous private roof decks with expansive views. Ample bike storage is located in the enormous basement as well as two private storage rooms being offered for sale. Loft 2B is a jaw-dropping dream loft! Featuring an enormous, open, living, kitchen and dining room with two exposures to let sunlight stream in all day long. Unobstructed sky and Manhattan views amplify the expansiveness of the space. Two enormous roof decks spanning approximately 850 Sq. ft. complete the package. If you've ever passed by a NYC Firehouse and said to yourself Wow, wouldn't it be amazing to live in one of those? Well, now that dream can become a reality for six lucky home owners. Located in East Williamsburg, about 10 minutes to the Grand Street L train, and the plethora of shops, restaurants, coffee shops and bars that this bustling part of Brooklyn is known for. Showings have commenced. Please call or email with questions or to set up an appointment to view. The complete offering terms are in an offering plan available from the Sponsor. File No. CD 22-0261. 1196 Metropolitan Corp. 1196 Metropolitan Avenue, Brooklyn, NY 11237. All dimensions are approximate and subject to construction variances. Plans, layouts, and dimensions may contain minor variations from floor to floor. Sponsor reserves right to make changes in accordance with the terms of the offering plan. Equal housing opportunity.
0 notes
Video
vimeo
Coastal Elegance Redefined: A Modern Craftsman Masterpiece in North Pacific Beach | 1552 Monmouth Drive from Video Sells Real Estate on Vimeo.
VideoSellsRealEstate.com
Nestled in the heart of the highly sought-after North Pacific Beach neighborhood, this completely remodeled two-level residence captures breathtaking ocean, bay, and city views. 1552 Monmouth Drive is a stunning 4-bedroom, 4 bath residence and spans just over 2,600 square feet, and is situated on an elevated lot and provides the ideal beach lifestyle just minutes to sandy shores. You'll be captivated by the panoramic views of this residence , framed by low maintenance and vibrant landscaping. Step inside to discover a light-filled, open-concept living space that seamlessly blends the indoors with the outdoors. Vaulted ceilings and strategically placed windows allow natural light to flood the interior; showing casing this modern coastal craftsman design. The well-appointed kitchen is a chef's dream, with quartz countertops, stainless steel appliances, designer marble backsplash, modern cabinetry with ample storage. The perfect layout for cooking while entertaining guests in the adjacent dining area or step out onto the large outdoor deck. The backyard is your private oasis, complete with various landscaped patio areas with lush greenery and turf. The generously sized primary suite on the top level offers a peaceful retreat with its en-suite bathroom and walk-in closet. With a wall of windows in the upstairs living area , you can easily enjoy the fresh coastal breezes, while taking in the stunning views. Three additional bedrooms on the entry level, along with a shared bonus area allow for multiple uses. Enjoy the convenience of being within walking distance to the beach, mNestled in the heart of the highly sought-after North Pacific Beach neighborhood, this completely remodeled two-level residence captures breathtaking ocean, bay, and city views. 1552 Monmouth Drive is a stunning 4-bedroom, 4 bath residence and spans just over 2,600 square feet, and is situated on an elevated lot and provides the ideal beach lifestyle just minutes to sandy shores. You'll be captivated by the panoramic views of this residence , framed by low maintenance and vibrant landscaping. Step inside to discover a light-filled, open-concept living space that seamlessly blends the indoors with the outdoors. Vaulted ceilings and strategically placed windows allow natural light to flood the interior; showing casing this modern coastal craftsman design. The well-appointed kitchen is a chef's dream, with quartz countertops, stainless steel appliances, designer marble backsplash, modern cabinetry with ample storage. The perfect layout for cooking while entertaining guests in the adjacent dining area or step out onto the large outdoor deck. The backyard is your private oasis, complete with various landscaped patio areas with lush greenery and turf. The generously sized primary suite on the top level offers a peaceful retreat with its en-suite bathroom and walk-in closet. With a wall of windows in the upstairs living area , you can easily enjoy the fresh coastal breezes, while taking in the stunning views. Three additional bedrooms on the entry level, along with a shared bonus area allow for multiple uses. Enjoy the convenience of being within walking distance to the beach, mission bay, kate session park, incredible restaurants and shops, and top-rated schools. With its unmatched views, impeccable design, and prime location, this home offers the perfect balance of lifestyle, tranquility and coastal luxury.
0 notes
Text
Wait N' Sea-17A GCR
Fully remodeled and modern ground floor end unit condo. You and your family will love the fully stocked kitchen for preparing gourmet meals. Primary and secondary bedrooms include queen size beds as well as a walk in closet in the master bedroom. Each bedroom fully equipped with three flat screen TV's for your entertainment needs. Enjoy a pleasant afternoon or morning coffee on the patio overlooking the pool. Approximately 1.5 miles or a 10 minute drive to surfside beach fronts.
Primary and secondary bedrooms include queen size beds as well as a walk in closet in the master bedroom. Main bathroom with tub/shower combo between two bedrooms. Half bath across from second bedroom. Eat-in breakfast nook off of fully equipped kitchen. Screened in porch overlooking pool has comfortable seating furniture.
Car is recommended. Uber is available in area, but limited at times. Located in northern part of family friendly Surfside Beach inside of Deerfield neighborhood. Complimentary parking on either end of building. Contactless check-in provided with keyless door lock.
A Minimalists' Dream-15J GCR
You won't want to miss this one! Stylishly remodeled end unit condo with tons of upgrades in one of Surfside's best kept secrets, Golf Colony at Deerfield. Instead of cramming into one of those beach front resorts, spread out in style! Perfectly located between Bypass Hwy 17 and Business Hwy 17, this 1120 sf condo will be one you want to keep in your beach repertoire for years to come. Downstairs primary bedroom has comfortable queen pillow top mattress and bath with shower/tub combo one step away. Spacious loft with vaulted ceilings has queen, en suite bath and large walk in closet. Living room has vaulted ceilings and contains memory foam full sized sleeper sofa. Enjoy the spacious pool deck in the back courtyard including hot tub that are rarely at capacity even in summer. Or, watch it all while enjoying the late afternoon from the deck overlooking the pool. Kitchen is fully equipped and includes newest Kuerig on the market for excellent coffee. Dine in or eat out, the choice is yours. Just 1.5 miles from the closest Surfside Beach access. Ask me about locals recommendations or just check out my guest manual!
Beach Happy-17D GCR
Without a doubt one of the nicest 1 bed/1.5 bath condos in all of Golf Colony and Deerfield Neighborhood. Literally everything has been completely redone and all the appliances are brand spanking new! This condo boasts a massive bedroom with en suite bath, vaulted ceiling, brand new king sized bed and large queen sized sleeper sofa in the living room. Don't miss the perfectly located half bath for the kids or your afternoon guests so you don't have to share the en suite with anyone. Or chill out on the large back patio equipped with turn down shades to keep you cool even on the hottest of days, all while being in pool deck view. Take a quick dip in the pool while you wait for the charcoal to be ready for grilling. Or, grab a delicious dinner out at one of Surfside Beach's many excellent restaurants like The Gracious Pig or Pizza Hyena by the Pier.
For more details on our products and services, please feel free to visit us at: Surfside Beach Rentals, Surfside Vacation Rentals, Surfside Beach Condos, Surfside Rentals with Pool & Surfside Beach SC Rentals.
Please feel free to visit us at: https://www.beachstarrealty.com/
0 notes
Text
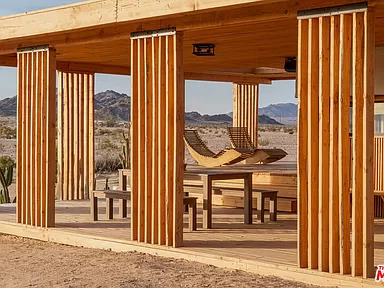
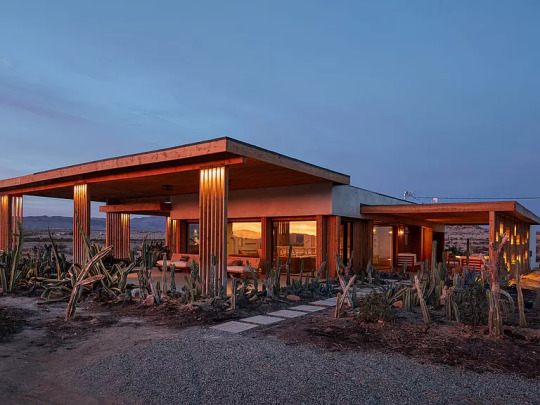
I guess you can say that if you want to build a desert home, this is the way to do it. This is the 1957 "The Cedar House," in Twentynine Palms, CA. It has 2bds, 2ba, has been meticulously maintained, and the asking price is $899K.
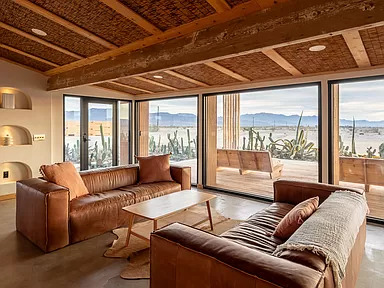
It's technically a mid-century modern, but I thought it was a newer contemporary. Beautiful open concept living room with a glass wall view of the large deck and desert scenery.

Love this niche wall. And, it's lit.

Wow, look at the long counter and how many it can seat.
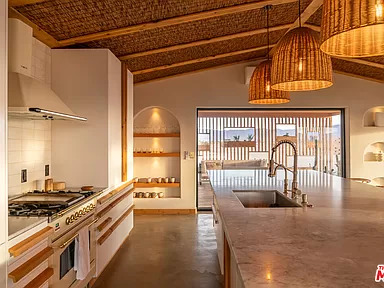
Lovely kitchen. Look at the big niche in that wall.

Vaulted ceiling, matching cabinetry and nice composite counters.

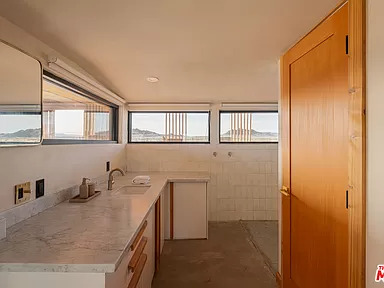
Large primary bedroom suite.
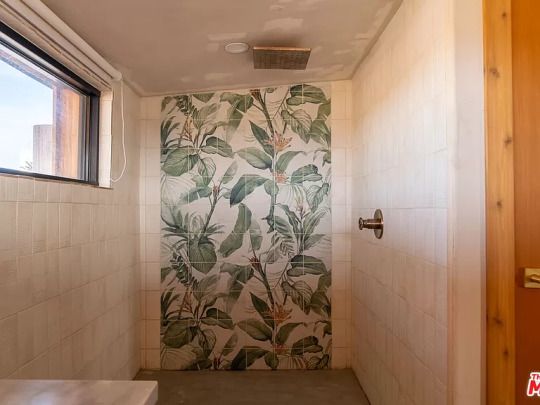
Love the shower tile. I'm gonna say that the toilet is behind that door.
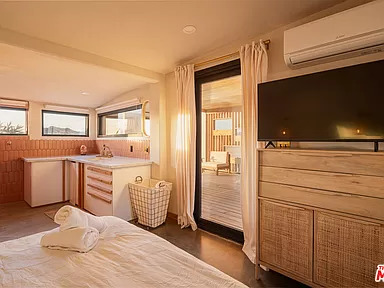

Bedroom #2 has an open shower. Love the pink tile. It also has a door to the deck.
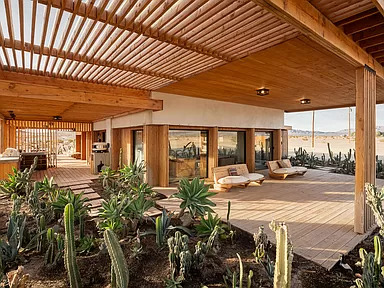
The decks go right around the house and are very large, surrounded by beautiful gardens.
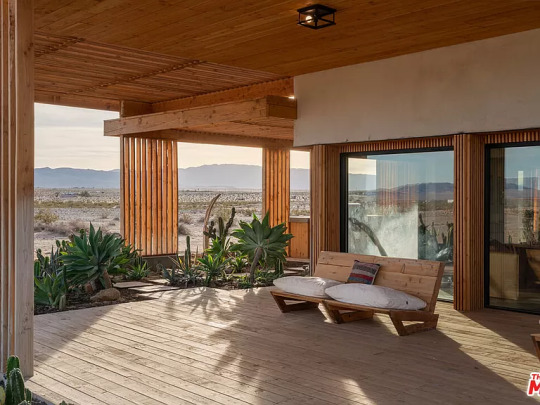
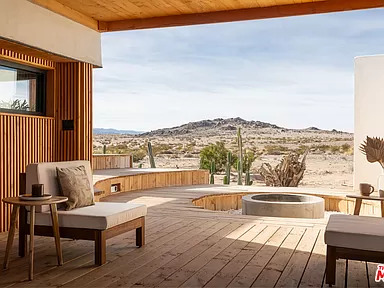
There's a fire pit.
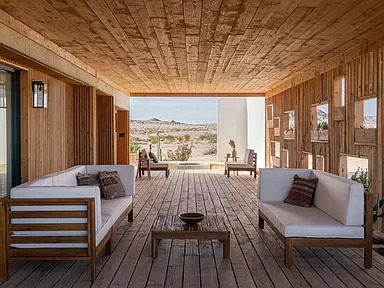
Completely covered deck.
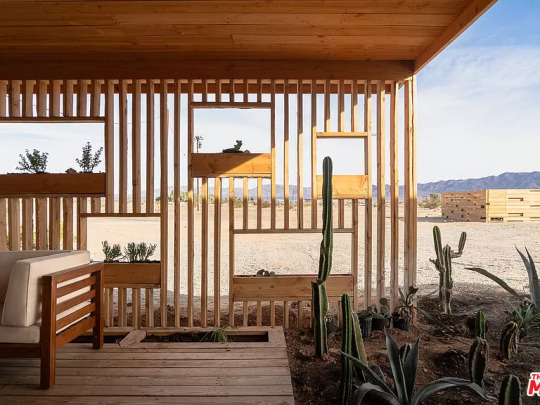
This home is impeccable. It's the most well-kept desert home I've ever seen.


It looks like a fancy resort.
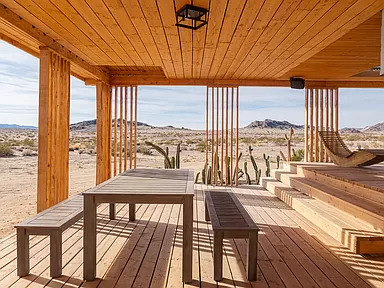
Outdoor dining.
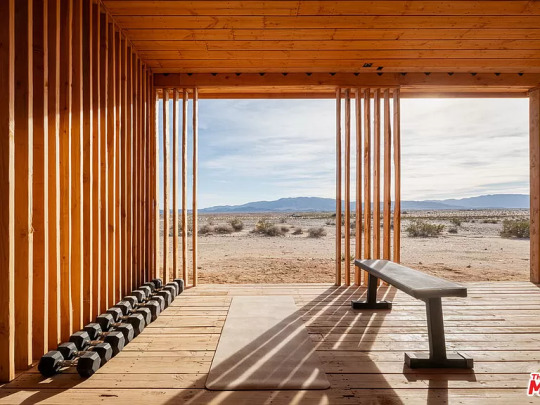
Even a weight training area.
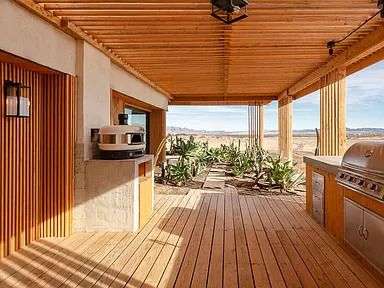
And, a full outdoor kitchen with a pizza oven.

Beautiful home.
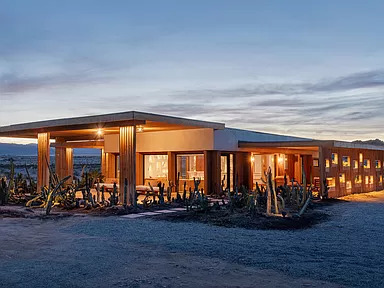
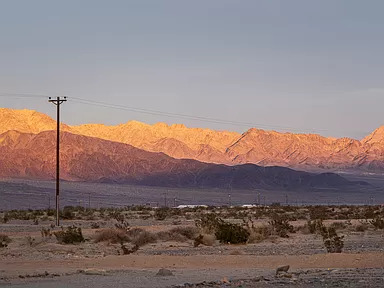
The lot is 10 acres.
https://www.zillow.com/homedetails/3744-Blower-Rd-Twentynine-Palms-CA-92277/2070167036_zpid/
168 notes
·
View notes
Text
Key Considerations When Hiring Home Builders for Split-Level Homes
Are you considering the exciting prospect of building a split-level home? The unique architectural design of split-level homes presents a distinctive charm, offering a multi-dimensional living experience that beautifully complements the natural landscape. However, taking on such a project requires thoughtful planning, especially when it comes to selecting the right house-build in Auckland who can bring your vision to life.
Before embarking on this intriguing journey, it's essential to consider several key factors that will contribute to the success of your project and the creation of your dream split-level home.
Expertise in Building Split-Level Homes
The cornerstone of your split-level home project is finding home builders Auckland with a deep understanding and experience in constructing split-level homes. Look for builders who have a proven track record of successfully completing split-level projects, showcasing their expertise in managing the unique challenges presented by this architectural style.
Assessing their portfolio and engaging in detailed discussions about past projects will provide valuable insight into their capabilities and commitment to delivering exceptional results for your custom split-level home.
Customisation and Design Flexibility
Building a split-level home offers a canvas for creativity and innovation in architectural design. When selecting home builders, prioritise those who offer a high degree of customisation and design flexibility. It's essential that the builders are receptive to your ideas and can skilfully translate your vision into a well-crafted design plan.
Look for builders who are enthusiastic about embracing unique features such as open floor plans, vaulted ceilings, and creative spatial arrangements. A builder's receptiveness to customisation will play a pivotal role in creating a split-level home that perfectly aligns with your lifestyle and preferences.
Structural Integrity and Foundation Expertise
The varying elevations and multiple floors inherent in split-level homes demand a thorough understanding of structural integrity and foundation expertise. It's crucial to engage home builders who possess a comprehensive understanding of the unique structural demands associated with split-level construction.
Inquire about their approach to ensuring stability and durability, especially when the home is situated on sloped or uneven terrain. A builder with a strong foundation in engineering and construction will provide the assurance of a structurally sound split-level home built to stand the test of time.
Integration of Outdoor Spaces and Landscaping
Embracing the outdoor living experience is a hallmark of split-level homes. When choosing home builders, seek those with a keen eye for seamlessly integrating outdoor spaces and landscaping into the home's design. A skilled builder will capitalise on the natural topography, creating harmonious connections between indoor and outdoor living areas.
Look for builders who excel in incorporating terraces, decks, and landscaping elements that enhance the overall aesthetic appeal and functionality of your split-level home.
Energy Efficiency and Sustainable Features
In today's architectural landscape, a strong emphasis is placed on energy efficiency and sustainable living. When vetting potential home builders, prioritise those who align with your commitment to eco-friendly practices. Inquire about their approach to utilising sustainable building materials, integrating energy-efficient systems, and implementing environmentally conscious design elements.
By partnering with builders who prioritise sustainability, you can create a split-level home that not only minimises its environmental impact but also offers long-term cost savings and energy efficiency.
Conclusion
As you venture into the realm of building a split-level home, focusing on these key considerations when selecting home builders Auckland will play a pivotal role in shaping the success of your project. By making informed choices, you can set the foundation for a collaborative and rewarding home-building experience that culminates in the realisation of your ideal split-level home.
0 notes
Text

Open House today!
1010 Pier Branch Rd
A private sanctuary in Dripping Springs!
Situated on a sprawling 1.56-acre lot in Sunset Canyon, this remarkable home offers the best of both worlds: the serenity of country living surrounded by nature, while enjoying easy access to city amenities. Step inside & be greeted by the warm embrace of this charming 4 bedroom, 2-1/2 bath home. Soaring vaulted ceilings, a spacious kitchen & stone fireplace help create an open & inviting atmosphere, perfect for gatherings with loved ones.....or Escape to your very own outdoor retreat, complete with a private, treed backyard featuring an above-ground pool & deck, small pond & waterfall.
If you or anyone you know has questions about the market or needs help buying, selling or renting a home give us a call.
We are glad to help!
Jeff & Renee McCharen
Realtors ~ Team Price
Jeff (512) 779-5668
Renee (512) 779-5893
www.jeffm.teamprice.com
0 notes
Link
0 notes