#columns and pediment
Explore tagged Tumblr posts
Text
Traditional Porch - Front Yard
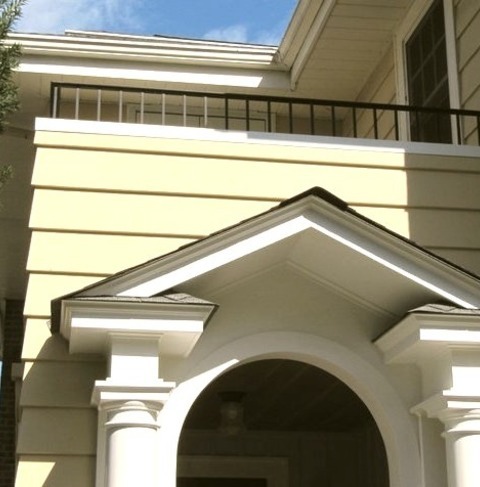
Inspiration for a small timeless brick front porch remodel with a roof extension
#classical details#porch#covered porch#portico#classical revival#columns and pediment#porch addition
0 notes
Photo

Porch - Traditional Porch An example of a small traditional brick front porch design with a roof extension.
0 notes
Text
Porch - Traditional Porch
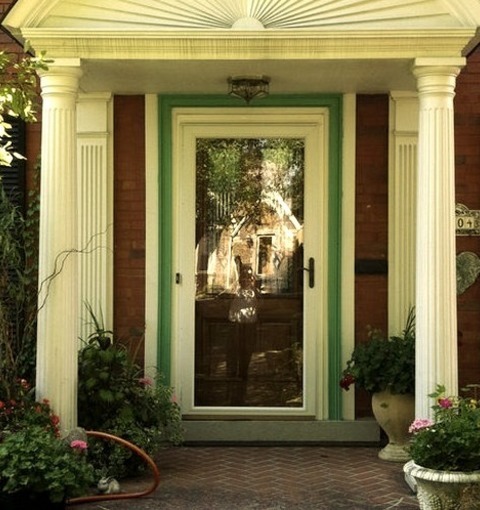
An example of a small traditional brick front porch design with a roof extension.
0 notes
Photo
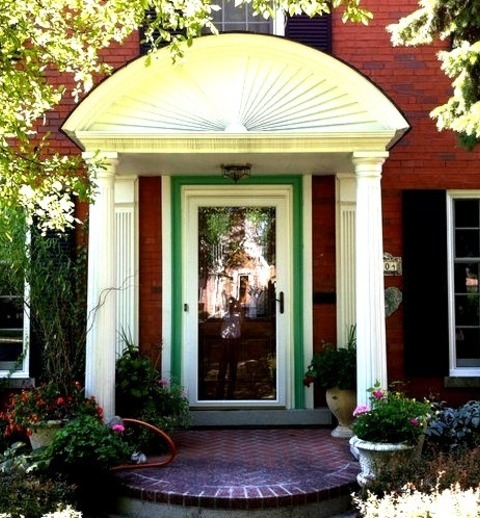
Porch Front Yard in Chicago An example of a small traditional brick front porch design with a roof extension.
0 notes
Photo

Front Yard Porch Here is an illustration of a tiny, traditional brick front porch with a roof extension.
0 notes
Photo

Traditional Exterior Inspiration for a large timeless white three-story stucco exterior home remodel with a shingle roof
0 notes
Photo

Underground Indianapolis Mid-sized transitional underground basement photo with no fireplace
1 note
·
View note
Text
Some Architecture Vocabulary

Arcade: a succession of arches supported on columns. An arcade can be free-standing covered passage or attached to a wall, as seen on the right.
Arch: the curved support of a building or doorway. The tops of the arches can be curved, semicircular, pointed, etc.
Architrave: the lowest part of the entablature that sits directly on the capitals (tops) of the columns.
Capital: the top portion of a column. In classical architecture, the architectural order is usually identified by design of the capital (Doric, Ionic, or Corinthian).
Classical: of or pertaining to Classicism.
Classicism: a preference or regard for the principles of Greek and Roman art and architecture. Common classicizing architecture is a sense of balance, proportion, and “ideal” beauty.
Column: an upright post, usually square, round, or rectangular. It can be used as a support or attached to a wall for decoration. In classical architecture, columns are composed of a capital, shaft, and a base (except in the Doric order).
Cornice: the rectangular band above the frieze, below the pediment.
Dome: a half-sphere curvature constructed on a circular base, as seen on the right.
Entablature: the upper portion of an order, it includes the architrave, frieze and cornice.
Frieze: the wide rectangular section on the entablature, above the architrave and below the cornice. In the Doric order, the frieze is often decorated with triglyphs (altering tablets of vertical groves) and the plain, rectangular bands spaced between the triglyphs (called metopes).
Metopes: the rectangular slabs that adorned the outside of Doric temples, just above the exterior colonnade.
Order: an ancient style of architecture. The classical orders are Doric, Ionic, or Corinthian. An order consists of a column, with a distinctive capital, supporting the entablature and pediment.
Pediment: a classical element that forms a triangular shape above the entablature. The pediment is often decorated with statues and its sides can be curved or straight.
Pronaos (pro-NAY-us): the entrance hall of a temple.
Triglyphs: a decorative element of a frieze consisting of three vertical units.
Vault: an arched ceiling usually made of wood or stone, as seen on the right.
Source ⚜ More: Word Lists ⚜ Notes ⚜ Writing Resources PDFs
#writeblr#writing notes#terminology#writers on tumblr#architecture#writing prompt#poetry#literature#poets on tumblr#spilled ink#creative writing#writing reference#dark academia#light academia#lit#worldbuilding#studyblr#langblr#booklr#bookblr#word list#writing resources
719 notes
·
View notes
Text

'Loyalty and Sensibility watch the challenge of Hermes'.
In what is perhaps a perfect symbolism of their respective patronages, Guidance did not show fervent passion to Reason upon their meeting at the birth of the Athenide twins. Unlike Truth, who famously fell in love at first glance with Loyalty and lost his right to press her suit in the bird race within a year, Guidance seemingly preferred the friendship of both fountain daughters as they worked together for decades: Hermes would often accompany the twins on their psychopomp duties with great enthusiasm as they played music to ease the dead into calm. What surprised Olympus (but not the mortals as they knew his generous disposition) was when he took things a step further with Arsinoe Athenide as she recruited him to her mission of helping as many forsaken children as possible.
In events now called 'the courting of Wit and Common Sense', Hermes tied her rule of clemency to his own asylum at Arcadia whilst searching the world for the finest materials to don Arsinoe's temple, prompting parents with hard to care for children to seek out his aid for their special needs. He brought slabs of lilac colored marble for her temple columns from Troy to showcase her prestige as Atlantean royalty and silence claims that her temple would be as comely as her pig-faced cripples (said claimant was turned into a rooster then cooked as dinner to the children), silver to cover the expenses of her charges that he claimed was paying back his debt to her for nurturing his son Pan after the godling was rejected by Dryope, and large emeralds that were carved into figures for her pediment. Despite the fine quality of said gifts, Arsinoe's first and only public kiss to the god came unexpectedly as she caught him teaching the basis of what we now call sign language to her deaf children which he created to fasten communication for them. His trickster nature present as he marveled over the ways his own shepherds could use it to insult their landlords disguised as meaningless hand gestures. Upon hearing from her wards what the language entailed, the goddess was overcome with joy and leaped into his arms, which resulted in their kissing before the young audience. Furious, Athena demanded Hermes never kiss her daughter again, to which he requested the opportunity to win her hand, stating his sincere wish for their honorable union. He also asked Poseidon for his approval in marriage, highlighting the natural unity of their godly domains and promising lifelong fidelity. Both parents agreed to let him face a challenge of Athena's own making with the condition he never pursued her romantically should he fail, leading to the famous theft by the octopus.
Here we see the twins as spectators to Hermes's trial: Arsinoe eagerly points out the hawk of her beloved to her sister and is already dressed in crocus tinted gold to celebrate their union. Next to her, Perse dons red in recognition of the unavoidable transition coming regardless of the outcome. The goddess of loyalty wears pansies on her breast in remembrance of her own star-crossed lover Apollo, eyes cast in solemnity as she hopes her sister has better luck with her suitor.
The real painting name is 'Gallo-Roman Women' by Lawrence Alma Tadema, made in 1865.
#arsinoe athenide#athenide twins au#athenide art#perse athenide#lawrence alma tadema#Hermes and Arsinoe#wisetrick#athenide au
96 notes
·
View notes
Text
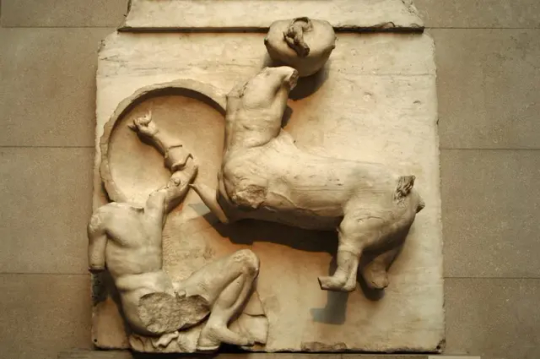
How This Parthenon Relief Was Torn Apart—Twice
South Metope IV is one of many sculptures from the ancient Greek temple whose fragments are scattered across the globe.
The Venetians struck the first blow. In 1687, amid the Great Turkish War, Venice’s forces rained a fusillade of cannonballs on the Ottoman-held Parthenon in Athens, Greece. The Turks had been using the Classical temple as a storage facility for their ammunition, believing it could withstand bombardment just as it had weathered history. Not so. The explosion demolished most of the Parthenon’s walls and columns, wrecking its architraves, triglyphs, and metopes.
After the blast, what remained of the Parthenon’s metopes, or relief-carved panels, were but shattered fragments. Some were picked up and reused as building material. Other parts were snatched by Western visitors eager for a piece of the temple. Thomas Bruce, Lord of Elgin, famously swung by to seize a trove of Parthenon marbles; Frenchman Louis-François-Sébastien Fauvel and Danish captain Moritz Hartmann, who was part of the Venetian fleet, also carried away their share of loot.
Amid this free-for-all, the metopes were scattered not just all over the Acropolis, but across the globe. Among them was South Metope IV, depicting a dramatic confrontation between a Centaur and a Lapith, that has been split apart for centuries.
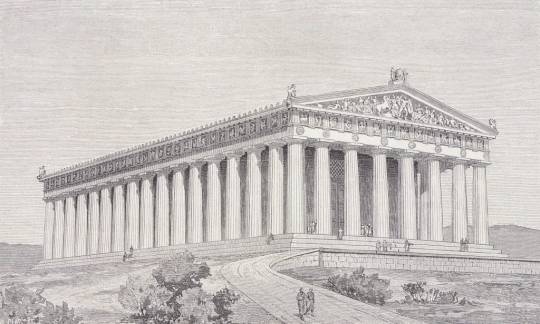
19th-century engraving reconstructing the Parthenon in Athens at the time of Pericles.
When the Parthenon was completed in 432 B.C.E., it epitomized the height of Greek architecture—its colonnade, masonry, and magnificent frieze overseen by Phidias harmonizing in a grand tribute to the goddess Athena.
Spanning the temple’s entablature, the frieze held 92 metopes—28 facing the east and west, and 64 split evenly between the north and south sides. Each metope group, carved out of Pentellic marble, chronicles scenes from legendary clashes, often featuring two figures. The east, for example, retold the mythical clash between the Olympians and the Giants, while the north revisited the sack of Troy. The south side, meanwhile, detailed the fabled fight between the Lapiths, a Thessalian tribe, and the Centaurs who crashed the wedding feast of their king.
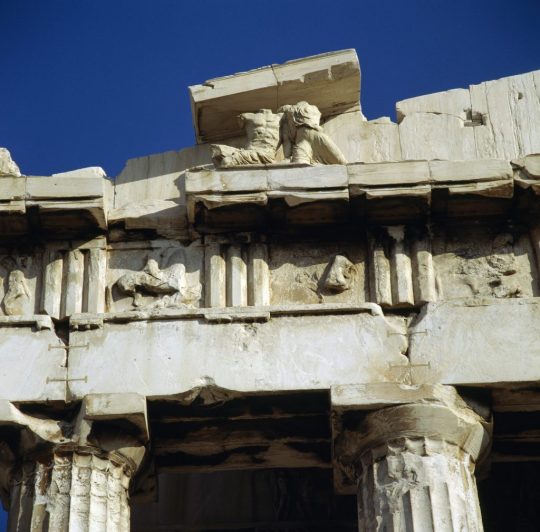
Metopes and reliefs on the west pediment of the Parthenon in Athens, Greece.
After facing calamities ranging from fire to vandalism by Christians, the metopes were finally toppled by the Venetians’ shells on September 26, 1687. In the early 19th century, South Metope IV joined some 14 others that wound up in the British Museum—but in a greatly reduced state. Where the panel once portrayed a Centaur raising a jug, ready to crash it onto a cowering Lapith vainly clutching a shield, the surviving artifact is missing both figures’ heads and part of their limbs.
The key to completing the metope, it turns out, rests in the collection of another institution: the National Museum of Denmark.
Back in 1687, army captain Hartmann snapped up the heads of a bearded man and a youth from a street vendor in Athens; he carried them home to Copenhagen where they ended up in the Royal Kunstkammer. Studies in the 1820s concluded that the heads were associated with South Metope IV. In the following decade, Denmark’s royal collection received yet another fragment linked to South Metope IV, this one shaped like a Centaur hoof.
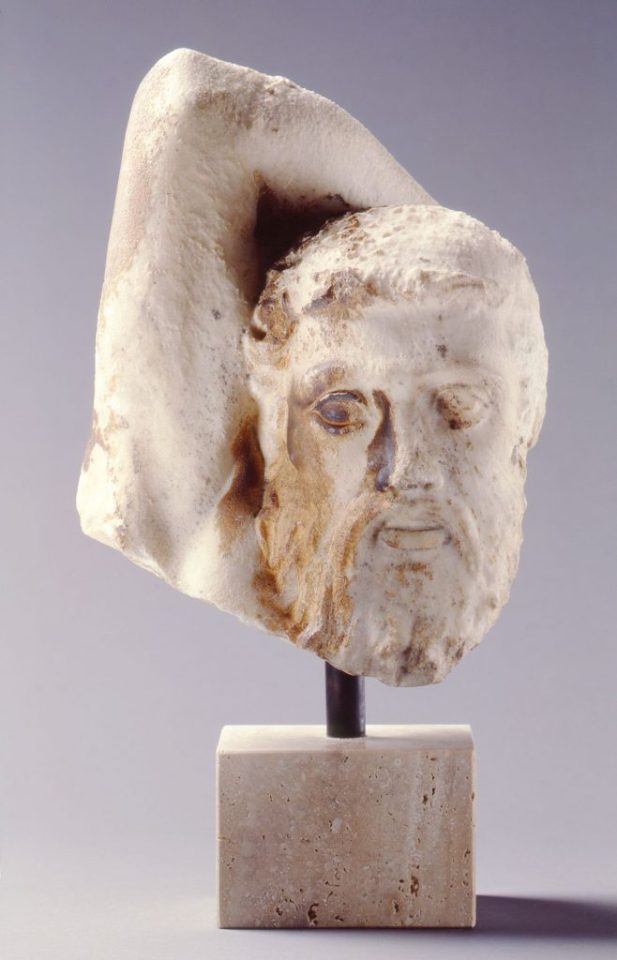
Centaur head of South Metope IV from the Parthenon in Athens.
These heads add emotional heft to the metope. The bearded Centaur is carved with a steely gaze and his arm bent backward in preparation to strike; the young Lapith, in response, greets the incoming blow with a half-opened mouth and wide eyes. (The former relic is also covered in a mysterious brown stain that has long confounded scientists.)
And there are yet more parts to the metope. While the Danish Museum holds one of the Centaur’s hoofs, the figure’s left hind leg is all the way back in Athens, in the Acropolis Museum. South Metope IV, therefore, is “literally and metaphorically torn between London, Copenhagen, and Athens,” as George Vardas, secretary of the Australian Hellenic Council, wrote in Greek City Times—and it is not the only Parthenon sculpture to be so divided.
We have from the same figure, half of the body in Athens, half of the body in London,” said Dimitrios Pandermalis, the director of the Acropolis Museum, in 2009. “We have a body in London and a head in Athens. We have horses in London, and the tails of the horses are in Athens. It is a moral problem in art of divided monuments.”
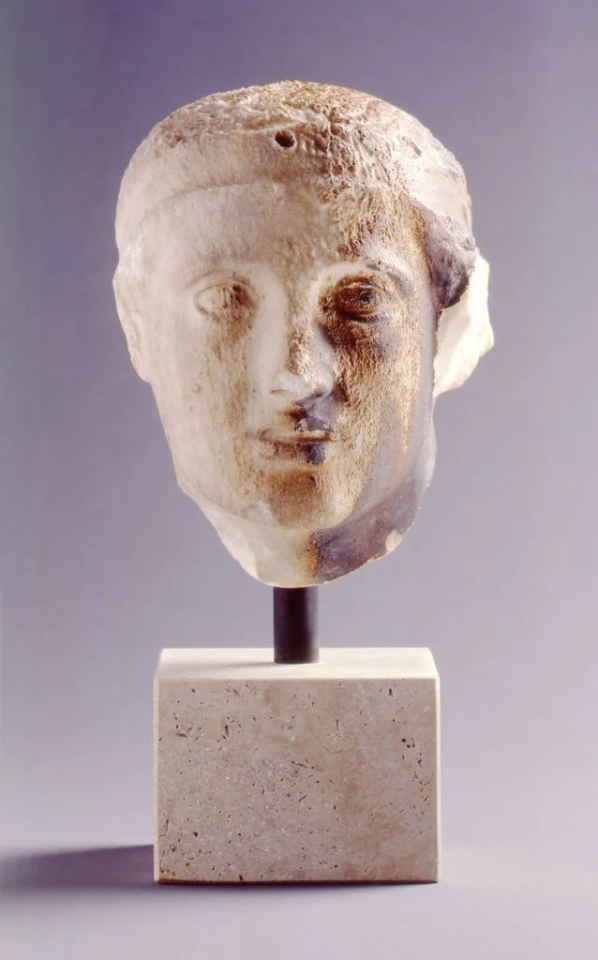
Lapith head of South Metope IV from the Parthenon in Athens.
In 2015, the British Museum and the National Museum of Denmark collaborated on a digital reconstruction of South Metope IV, imagining how the work once appeared, complete with polychromy. But the day that the museums’ respective pieces might be physically reunited appears far off.
Both the Copenhagen and British institutions have spurned Greece’s continued appeals for the return of the Parthenon marbles. In 2023, the Danish museum’s director Rane Willerslev noted that its fragments “are of greater importance to the National Museum than if they were sent to Greece.” The U.K.’s drawn-out talks with Greece regarding the Parthenon relics, meanwhile, remain “ongoing,” according to the British Museum in 2024.
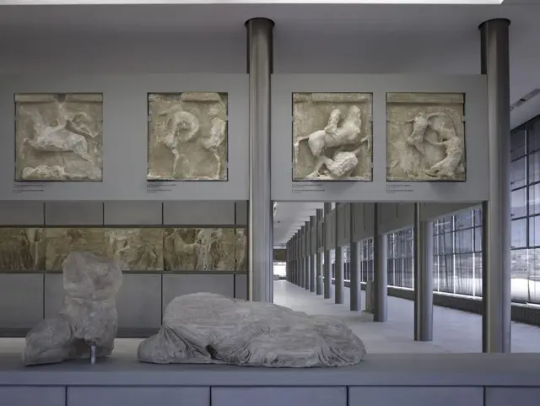
The Parthenon Gallery in the Acropolis Museum in Athens, Greece.
Perhaps the best place to see a form of the somewhat complete metope is in the Acropolis Museum, which houses a plaster cast of the South Metope IV. Installed in its Parthenon gallery, the replica affixes the figures’ heads to their bodies, leaving out their lost limbs but painting no less of an intense encounter. The museum’s aim is to eventually reunite the original elements of the Parthenon compositions. With South Metope IV, a left hind leg represents a first step.
By Min Chen.
#The Parthenon#How This Parthenon Relief Was Torn Apart—Twice#Athens Greece#marble#marble sculptures#ancient greek temple#ancient artifacts#archeology#history#history news#ancient history#ancient culture#ancient civilizations#ancient greece#greek history#greek art#ancient art#long post#long reads
86 notes
·
View notes
Text
Berlin, Germany.

#Konzerthaus Berlin#Concert Hall#Gendarmenmarkt#Friedrich Schiller#Statue#Schiller Monument#Sculpture#Neoclassical#Architecture#Column#Pediment#Cloudy Sky#Street Scene#Konzerthaus#Berlin#Germany
84 notes
·
View notes
Text
zeus cabin headcanons



children of zeus
• over time, they develop lightning scars on their body from the sheer amount of electricity that passes through them whenever they summon lightning.
• the mortals call these "stretch marks".
• they have a hard time holding their breath for longer than a minute due to their father’s air-based nature.
• eventually, someone sets up a tent inside to make it feel less empty and uncomfortable.
• they have an intrinsic understanding of the law wherever they are and could pass a bar exam with no preparation.
• they can play electric guitars and basses without using an amp.
• they give off little shocks when they're happy.
• they have a natural charisma that draws others to them, coupled with an authoritative aura that commands respect.
• they are immune to static electricity.
• their personalities are intense, mirroring their father’s own mood swings. they are passionate and driven, but are also prone to sudden bursts of anger if things don't go their way.
• when chiron decided that the electricity bill was getting too expensive, he had the hephaestus cabin set up underground wires so they could extract electricity from their cabin.
• due to their strong personalities, they have a complex relationship with authority figures, sometimes clashing with them or struggling to fit into conventional roles.
• they’re extremely impulsive and quick to act, especially when they sense injustice or danger. their actions are often driven by a strong sense of urgency.
• a lot of them grow up to become pilots or meteorologists.
• the statue of zeus is constantly covered with blankets to prevent anyone from seeing his "hippie" face glaring down at them.
• they can move lightning-fast over short distances, becoming electricity in the process.



cabin exterior
• the cabin resembles a large, imposing greek temple. it is made of solid white marble, giving it a regal and timeless appearance. the building has a rectangular shape with a peaked roof, and it's elevated slightly above the ground, with steps leading up to the entrance, similar to ancient greek temples.
• the front of the cabin is lined with impressive, thick columns that support a triangular pediment. these columns are doric in style, which are simple yet strong, symbolizing zeus's power and authority.
• the triangular pediment above the entrance often has carvings depicting scenes associated with zeus. these include lightning bolts, eagles, and scenes of zeus sitting on his throne. the frieze running along the top of the cabin is decorated with intricate designs of mythological scenes involving zeus.
• the roof is tiled with golden shingles that catch the light, making the cabin gleam and stand out, even from a distance. it has a weather vane shaped like a lightning bolt at the top.



cabin interior
• the doorway of the their cabin is grand and imposing, with a large wooden door inlaid with lightning bolt designs. it has a high, arched entrance that makes every camper feel small as they walk in.
• the ceiling is a high dome with a large skylight in the center. the skylight is magically enchanted to always show the sky outside, whether it's day or night. during thunderstorms, the skylight shows the storm directly above, with lightning occasionally flashing across it.
• lightning bolt patterns are carved into the walls and furniture. the bedposts, chairs, and even the table have intricate designs that resemble streaks of lightning. these designs occasionally glow with a faint blue or gold light, especially during storms.
• the interior is primarily made of white marble and stone, giving the cabin a clean, powerful, and timeless feel. the floors are polished marble, and the walls have stone columns reminiscent of ancient greek temples.
• the cabin is never completely silent. there is a low, almost imperceptible rumble of thunder that can be heard, especially during quiet moments. it feels like the power of the sky is always present.
• the cabin is illuminated by electric lanterns that mimic the look of ancient greek torches. these lanterns have a bluish-white flame that flickers like lightning. they provide a soft, but sufficient light for the entire cabin.
• each bed has dark blue bedding, with gold trim and embroidery. the pillows are soft, and the headboards are engraved with thundercloud patterns. each bed is spacious and sturdy, resembling a king's bed, giving a sense of royalty.

cabin traditions
• whenever something bad happens to one of them, they kick the statue of zeus in the balls.
• to start each day with energy, the head counselor has a morning routine where they produce a loud clap of thunder to wake everyone up. it eventually becomes a competition to see who can make the loudest or most impressive thunderclap each morning.
• they take it upon themselves to predict the weather for the day, using their natural instincts and connection to the sky. they could even post a daily weather forecast outside their cabin door, which would often be surprisingly accurate and trusted by other campers..
• on the nights when the sky is clear, they hold a tradition called "sky bridge," where they create a makeshift bridge with ropes and wooden planks, connecting the cabin to a nearby high tree or structure. they use this bridge to sit and stargaze, feeling as if they're closer to the heavens.
divider by @plutism
#percy jackson and the olympians#heroes of olympus#pjo#hoo#pjo hoo toa#pjo fandom#hoo fandom#pjo series#hoo series#pjo tv show#pjo disney+#pjo cabins#zeus#jupiter#zeus cabin#cabin one#cabin 1#children of zeus
192 notes
·
View notes
Note
“Your article on how to write and describe indoor spaces was pretty awesome. You found a few notes I sometimes forget to hit like: scent, inherent sounds and ,especially, inherent activity; staff and so forth. Can you do the same outside?ie. facades, architectural features, presence of, or lack of, things like cupolas, balusters, keystone arches, roman vs. ogive-arches. Also distinguish between styles like Neo-Baroque, Neo-classical, Neo-Gothic, etc.?“
Buildings are a really unique way to set the scene. In fact, I’ve read plenty of books where the buildings felt like characters in their own right, rather than just spaces where a story was set. There is so much to gain from being able to capture a building or the architectural style of a region really well, and that goes for both those writing about the same world we inhabit, or if you’re writing genre fiction that requires a completely custom-built world.
Understanding basic architectural elements
Every building is made up of unique details and component parts that come together to give a building its unique, architectural style. When describing a building, or an architectural style, it’s important to have the vocabulary to properly describe what you’re seeing. So here’s a quick primer. The list is by no means exhaustive, but hopefully covers some of the more common architectural elements:
Facade: The main exterior face of a building.
Foundation: The base that supports the structure.
Architrave: This most often refers to the decorative, moulded frame of a door or window.
Cornices: Horizontal decorative moulding at the top of walls.
Skirting: Horizontal decorative moulding at the bottom of walls.
Columns or Pillars: Vertical supporting elements that transmit the force of the elements above to what is below. If these take the form of a female figure, then they are known as caryatids.
Corbel: A bracket-like structural feature designed to hold the weight of what is above it. These are often decorative.
Buttress: A structure built against a wall to prop up or reinforce the wall. Usually these look like flat ramps on the outside of a building, but a flying buttress looks visually like an arch and are used when a building has a vaulted ceiling.
Pilasters: Decorative columns that appear to be embedded in walls that can either be decorative or load-bearing.
Gable: A triangular section of a wall between the sides of a sloped roof.
Pediment: In classical architecture, a triangular gable is called a pediment.
Finial: An object that marks the top, or end, of an architectural element, often used to decorate domes, towers, or gables.
Dormer: A structural element that protrudes vertically from a roof. These offer additional headroom or light into the roof space and can be added to a building post-construction.
Coping: The capping or covering of a wall to give it a finished look.
Cupolas: Small dome-like structures placed on roofs.
Baluster: A small moulded shaft that supports a handrail of a staircase, balcony, or parapet. A series of balusters are called a balustrade.
Arches: Curved structures spanning openings that can support weight.
Moulding: A decorative finishing strip (architrave, cornices, and skirting are all a type of moulding).
Common architectural styles
Architectural styles are incredibly varied, but we tend to talk about only a select few that have been influential internationally, which are often quite Euro-centric. There are lots of incredible styles that are worth your time and research, however I’ve outlined some of the most common styles you may have heard about below so you have an idea of what to look out for:
Baroque: Characterised by highly decorative and theatrical features, the Baroque architectural style originated in Italy during the late 16th century and expanded throughout Europe. Designed to amaze, it used visual and theatrical effects, including domes, painted ceilings, grand staircases, mirrors, sculptures, columns, and oval rooms.
Romanesque: There have been several Romanesque movements, but the first took hold in Europe from the 10th century and the beginning of the 11th century. Characterised by thick walls and bare facades, its interiors were richly decorated with frescoes.
Gothic: Gothic architecture was a popular style in Europe from the late 12th to the 16th century, lasting even longer in some places. The term “Gothic” was first used as an insult during the Renaissance by people who preferred classical designs. Gothic architecture is known for its pointed arches, ribbed vaults, and flying buttresses. It also includes detailed stonework and colourful stained glass windows, making Gothic buildings both elegant and imposing.
Neoclassical: Neoclassical architecture, as the name implies, is a revival of Classical architectural styles, drawing inspiration from Greek and Roman designs. Buildings from the 18th century often resembled Greek and Roman temples. This style is characterised by clean, elegant lines, a simple and uncluttered look, free-standing columns, and large, imposing structures.
Brutalist: Brutalist architecture emerged in the 1950s in the United Kingdom as part of post-war reconstruction efforts. This style is defined by its minimalist approach, emphasising raw building materials and structural elements rather than decorative designs. Brutalist buildings often feature exposed, unpainted concrete or brick, sharp geometric shapes, and a mostly monochromatic colour palette. Steel, timber, and glass are also commonly used in these constructions.
So how do you write it?
Focus on distinctive features
Identify unique architectural elements.
Highlight unusual materials or colours.
Are there any historical modifications that change the look and feel?
Has the building sustained any damage, or is there any wear and tear?
Emphasise scale. Which parts of the building are meant to look large and imposing, and which are more designed to be small and invisible?
Consider the building’s relationship with its surroundings. Does it complement or contrast with neighbouring structures?
What is the building’s function and how does its design serve that purpose?
What is the overall impression or emotional response the building evokes?
Pay attention to lighting, both natural and artificial, and how it interacts with the structure.
Highlight any significant architectural patterns or repetitive elements.
Examine how people interact with and move through the space.
How does it look?
How does the light interact with the building’s surfaces at different times of day and in different weather?
What kind of shadows does it cast, and do these change?
What kind of colour variation is there in the construction?
Are there any distinctive weathering or age marks?
How does the surrounding environment reflect in its windows?
Is there any plant life growing on or around it?
What distinctive architectural patterns stand out?
How does it feel?
What texture does it have? Is it made of stone, brick, wood, or some other more material?
What is the temperature of the surface? Is this in keeping with its surroundings or is this unusual? If so, why?
You can show the passage of time with how smooth certain elements are. Handrails, walls, and steps can all be worn down. Are these elements worn, or crisp and angular?
Are walls smooth or rough to the touch? What does this say about what happens to the building? This could be through the passage of time, exposure to the elements, or the social lives of those who exist in or around it.
Is there any moisture on the walls? Is this expected? What does it say about the general state of repair?
How does the wind and the air move around the building? Are the wind tunnels, or is the air surprisingly still?
How does it sound?
Does sound echo when it bounces off the walls or is it dulled?
What sound does the air make when it interacts with different surfaces?
Does it have any distinctive sounds, like creaking floors or banging pipes?
How do footsteps sound on different surfaces?
Are there any building-specific sounds like the ringing of bell towers or chimes?
Are there natural sounds associated with the building, like the scurrying of insects and small animals on a garden roof?
Research and worldbuilding
Whether you’re writing a fantasy building or describing one in the real world, you’ll probably need to have at least a passing understanding of architectural terms. Your readers have a specific frame of reference, so you need to ensure you use descriptions they can understand. A hobbit hole may be a fictional building, but it is still constructed and described in a way that readers can engage with. With that in mind, these research and worldbuilding techniques will help you on the way:
Research appropriate architectural terms. Don’t get bogged down in details, but make sure you’re using the right word to describe the right thing.
Understand basic construction methods. If you’re writing about real-world buildings, then understanding how they’re built is essential. You don’t want to describe a timber frame in a building that is traditionally constructed with the steel frame. If you’re describing a fantasy building, then you need to have an idea of how these are constructed within the constraints of your story world, and stay consistent. It’s also important to determine if different buildings have different construction. After all, a hobbit hole requires a very different construction from Elrond’s house in Rivendell.
Learn about (or invent) local building materials and determine if they’re used in construction, or if materials are imported.
Consider historical context and regional influences for the buildings you’re describing.
Make sure your building has a function. There’s a difference between describing a specific building, or just using a general description for the style of an area. If you’re being specific, then make sure there’s a reason for that specificity.
Common mistakes to avoid.
Don’t overuse technical terms. When you’ve done the research, it’s natural to want to show off that knowledge, but it’s usually not going to be interesting to readers. It’s important information for you to know so that you can use the right words and means to describe something, but if it’s not plot-relevant, technical jargon isn’t all that useful.
Don’t ignore the human scale. A building is only as useful as the purpose it serves. Never lose sight of the fact that the characters will need to interact with it.
Make sure you remember the environmental context. No building exists in a microcosm, so be sure to fit it into its surroundings.
Don’t overlook a building’s cultural significance. In the grand scale of your narrative, it means something. This could be anything from historical to social. But if the building is important enough to describe, then there are important reasons why it is the way it is.
Remember that buildings are more than just structures; they’re repositories of history, culture, and experience. Your descriptions should capture not just their physical appearance, but their role in the story and their impact on characters and plot.
#writeblr#writing tips#writing advice#writing resources#writers on tumblr#writers#writing#creative writing#writing community#writers of tumblr#creative writers#writing inspiration#writerblr#writer#ask novlr
87 notes
·
View notes
Text
Mini Set Now Available


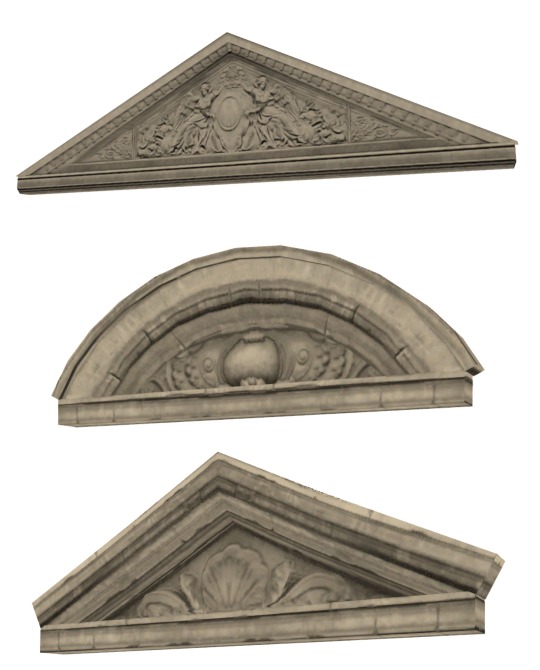


This mini set includes
* 3 Types of pediments ( as wall decor )
* Vintage classical door
* Stone window ledge
* Corinthian full columns ( small, medium and tall )
* Corinthian half column ( small, medium and tall )
* 5 different georgian windows
* Iron gilded balcony
* Giant stone carved clock decor
ALL BASE GAME Compatible !!!
LINK:
#sims4#sims 4 cc#sims 4#the sims 4#thesims4#sims4cc#historical sims#sims 4 historical#sims 4 creations#historicalsims
121 notes
·
View notes
Text
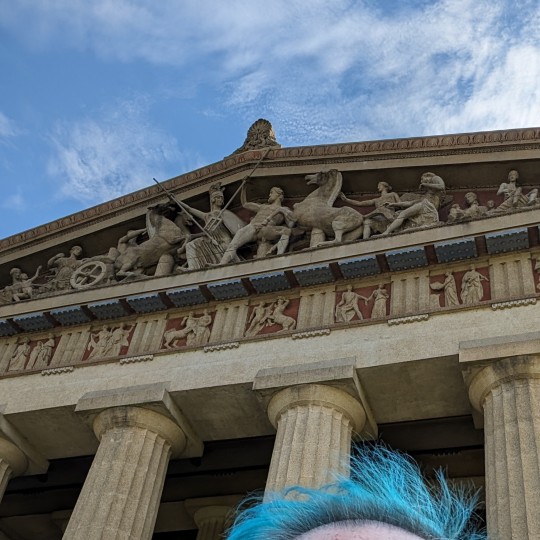
Blue hair and pediments.
More posts will be incoming shortly! I had a delightful morning but it's genuinely too hot to be outdoors, which nixed a couple of parks I was going to visit, and while I enjoyed the museums they were both on the smaller side, so they didn't take a whole long time to enjoy.
So I decided to do the wisest thing and come home again. I may go out for dinner but otherwise I'm going to spend the afternoon relaxing and maybe doing some writing. And also I picked up some Nashville fried chicken spice ("Not So Hot" thanks) and some cashews so I'm making Fried Chicken Cashews to snack on, because the snacks I packed did not last as long as I expected.
[ID: A photograph taken of the southwest-facing pediment of the Nashville Parthenon, a replica of the one in Athens but fully restored. Several columns are visible, holding up a crosspiece with textured dentals with small tableaus of Greek warriors and horsemen; above this is a large triangular pediment with many active human and equine figures. Atop it all is the blue sky of Nashville; at the very bottom, mirroring the sky, is my windblown blue hair.]
120 notes
·
View notes
Text
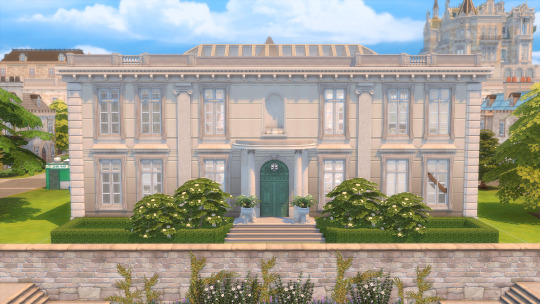
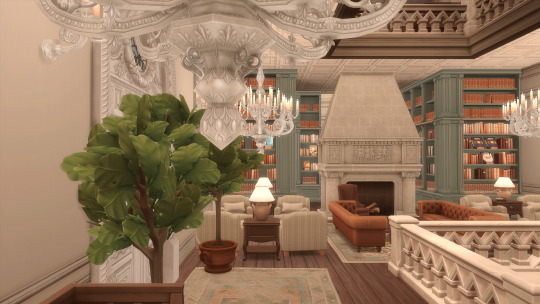

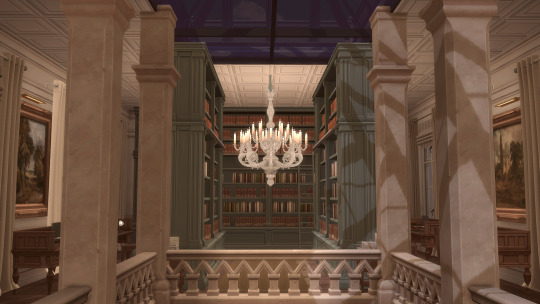
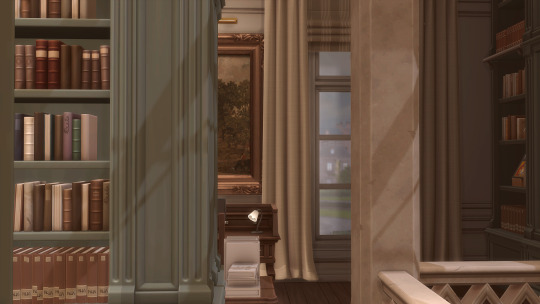
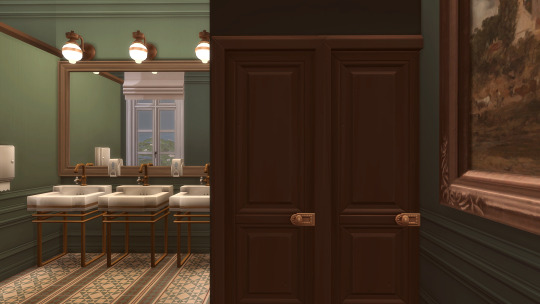
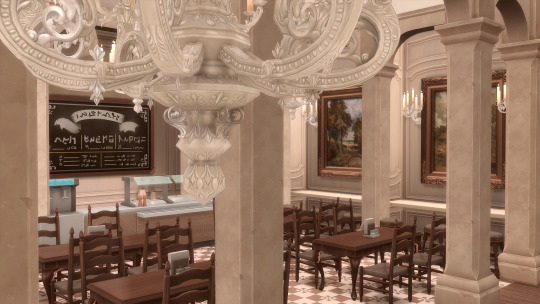
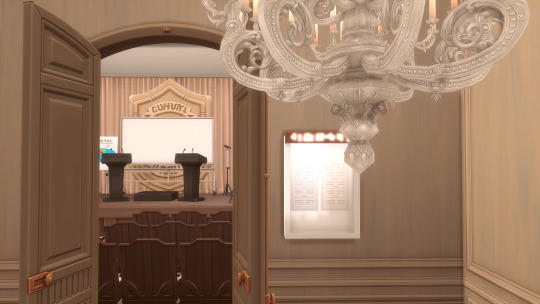
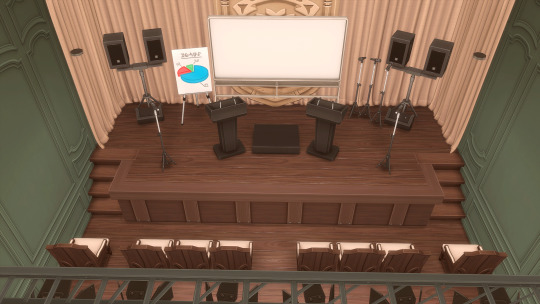
Darby’s Den
(CC List + Links)
World Map: Britechester
Area: University of Britechester
Lot Size: 30 x 20
Gallery ID: Simstorian-ish
Packs Needed
Expansion Packs
Cats & Dogs
Cottage Living
Discover University
For Rent
Get Famous
Get Together
High School Years
Island Living
Game Packs
Dine Out
Parenthood
Vampires
Spa Day
Game Packs
Laundry Day Stuff
Build Mode
Felixandre
Chateau Pt. 2 (Fiddle Leaf, Frame 2 Medium, Interior Doors Tall, Single Door, Stairs + Landings)
Colonial Pt. 3 (Column 1, Fences, Railing, Spandrel 1)
December 2017 (Door 1)
July 2018/2017
London Exterior (Balcony, Column 5m, Pilar 9m)
Paris Pt. 1 (Stone Block)
Paris Pt. 3 (Panelling)
Petit Trianon (Pediment 1)
Schwerin (Window 1)
Versailles (Niche)
Kta
Ceiling Tile 3
Lili’s Palace
Jugendstil (Floor Tiles)
Pierisim
Winter Garden (Roofing)
Buy Mode
CharlyPancakes
The Lighthouse Collection (Books)
Felixandre
Berlin Pt. 1 (Curtain Medium)
Chateau Pt. 5
Chateau Pt. 7 (Bedside Table, Drawer, Ottoman, Silk Rugs, Table Lamp)
Gothic Revival (Fireplace 2)
Schwerin (Chandelier 2 & 3, Chandelier Wall)
Harlix
Orjanic Pt. 2 (Curtains Medium, Cushion 2, Rug, Table Lamp)
Harrie
Coastal Pt. 8 (Roman Blinds- 2 Tile)
Heritage Pt. 2 (Landscape Artwork, Mirror, Portrait Artwork)
Max20
Happily Ever After (Chair Velour)
Peacemaker
Kitayama Living (Encyclopedias)
Hinterlands Living (Square Coffee Tray Table)
Pierisim
MCM Pt. 3 (Narrow Rug Long)
MCM Pt. 4 (Kitchen Counters Island)
Woodland Ranch Pt. 3 (Linen Armchair)
DO NOT REUPLOAD MY LOTS.
DO NOT CLAIM THEM AS YOUR OWN.
DO NOT PLACE BEHIND A PAYWALL.
Tray Files: Download
#simstorian#the sims 4#sims 4#ts4#cc#ts4 simblr#build#sims 4 build#britechester#ubrite commons#discover university#ts4 lots#blacksimmer
187 notes
·
View notes