#colonial brick homes
Explore tagged Tumblr posts
Text
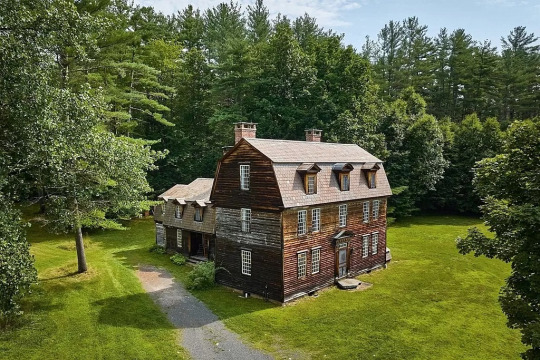
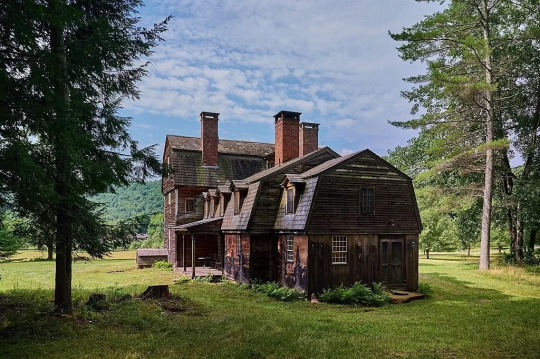
What a fine historic home. It's not my style, but I have to appreciate the craftsmanship and how, over the course of 20 yrs., they meticulously restored the Gambrel Colonial. It's now a museum quality reproduction crafted by master carpenters and architectural woodworkers that used authentic old world techniques. The 1900 home in Charlemont, MA has 6bds, 5ba, 4,473 sq ft, $2.1m.
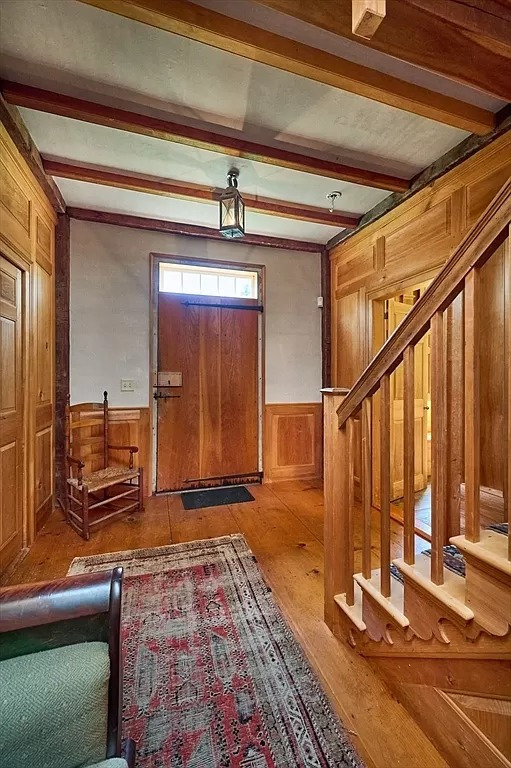
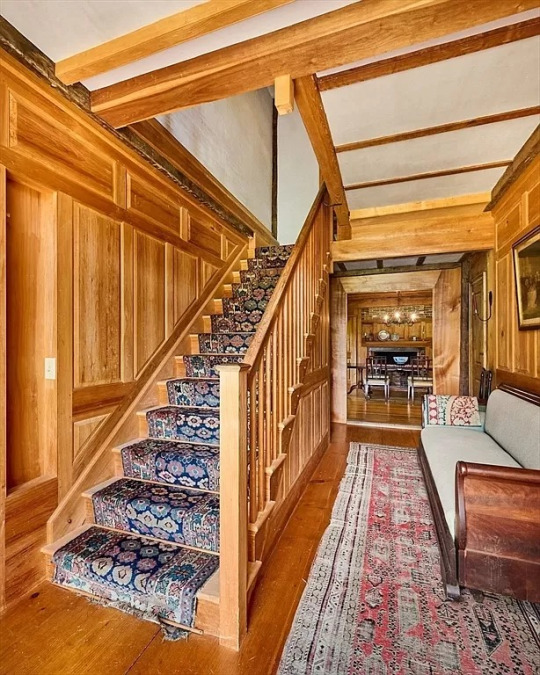
The entrance hall has wide-plank knotty pine floors, wainscoting and wood paneling. The new woods give it a much lighter look.
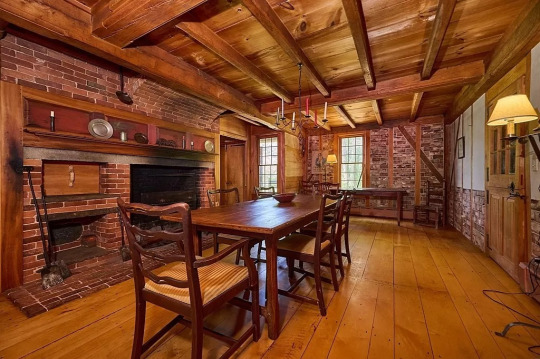
If you're going to renovate an historic home, this is the way to do it.
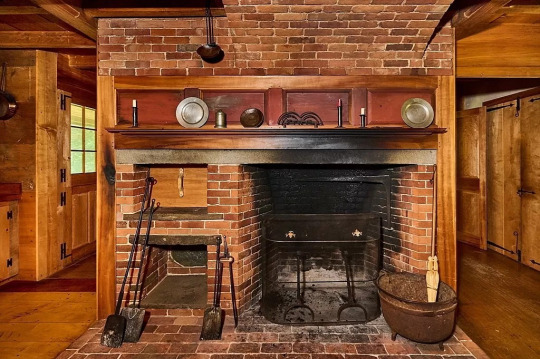
Can you picture how they cooked in this hearth? Look at the oven on the left.
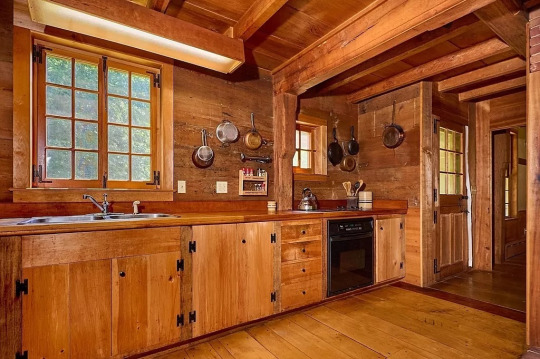
Love that they didn't use tile or quartz on the counter and backsplash. Originally, they would've been made of wood. Look at the beautiful large beam. Simple metal pots and pans would've hung on the wall just like these.
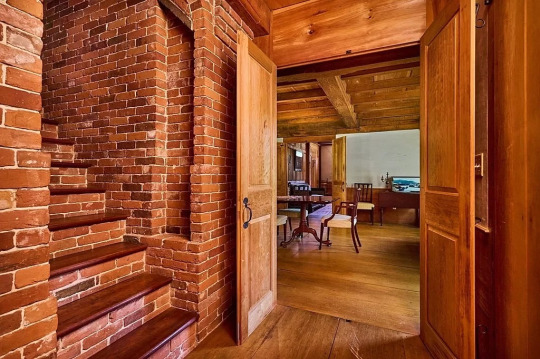
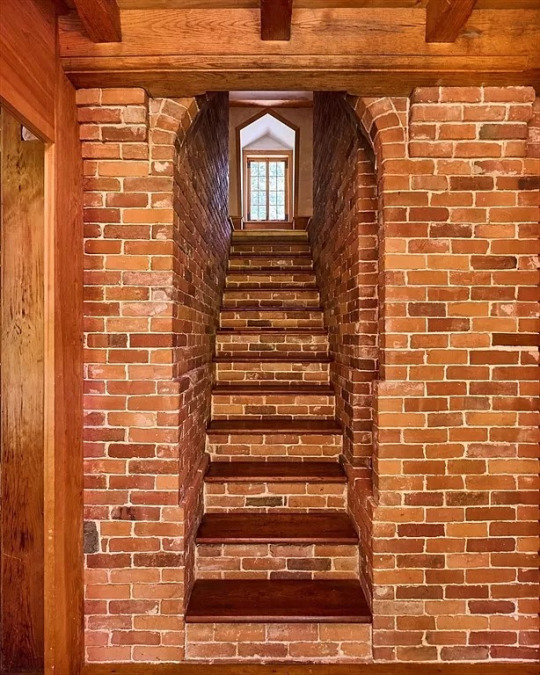
I've never seen stairs like this, actually inside a brick wall.
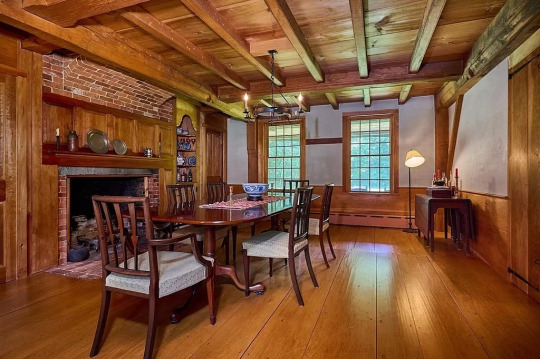
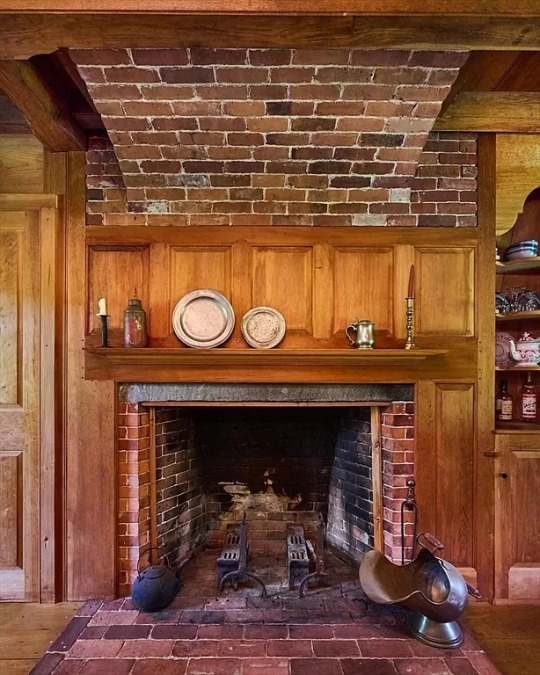
The dining room has a fireplace with a deep firebox and a wall of built-in storage.
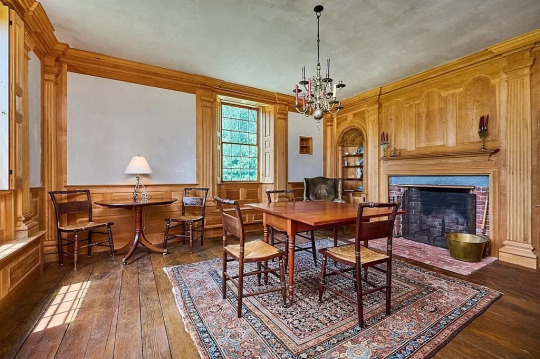
This room has lovely carved columns around the windows, plus window seats and crown molding. The feature wall also has lovely carved features as well as beautifully arched recessed shelving.
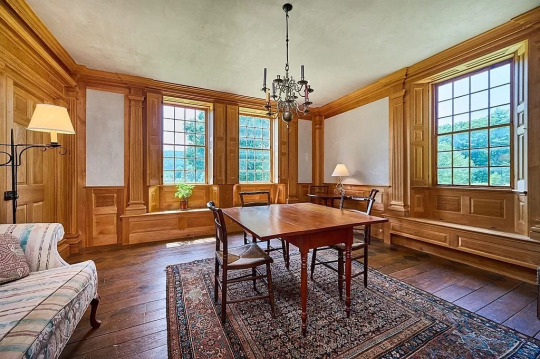
The chandelier looks like it's not electrified. Just authentic pewter and candles. I can't get over how they reproduced all of this. Typically, pine was used on the floors and these are knotty pine. For the walls, etc., they used white pine, oak, and maple.
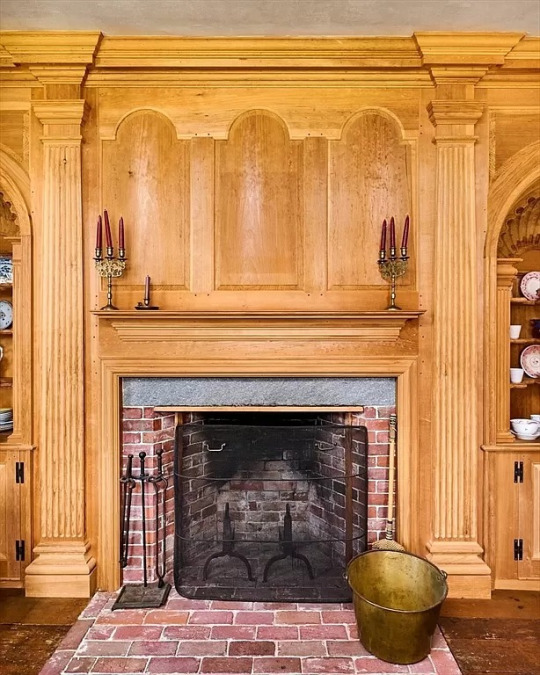
Some of the wood looks like it may have been restored. I can't be sure, but it looks like white pine.
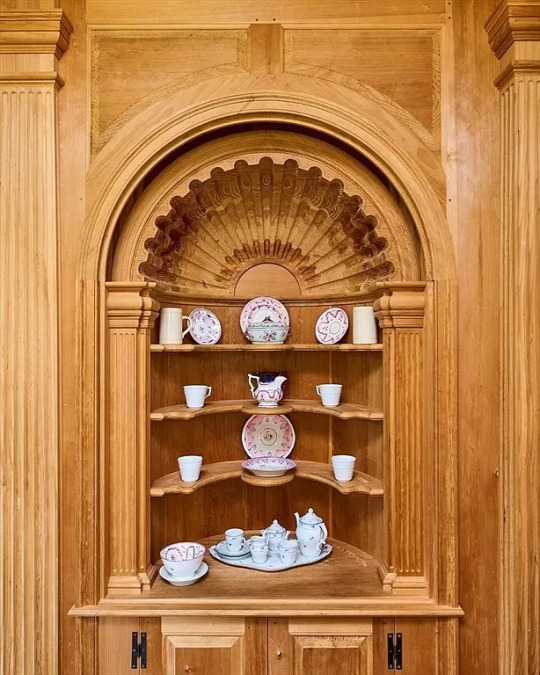
Such exquisite work.
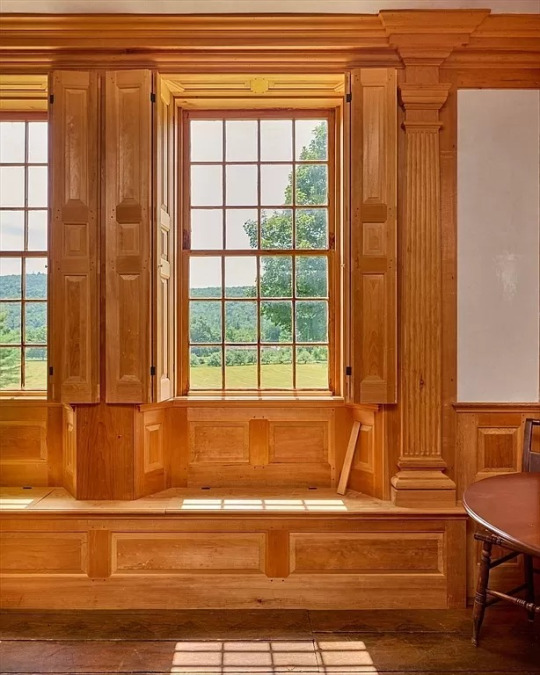
Deep window seats and working shutters.
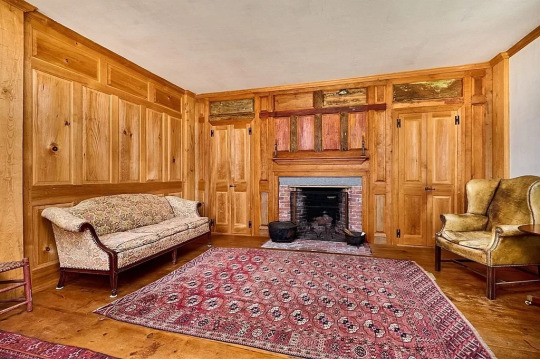
In the living room, you can see the discolored wood above the fireplace is definitely restored and original.
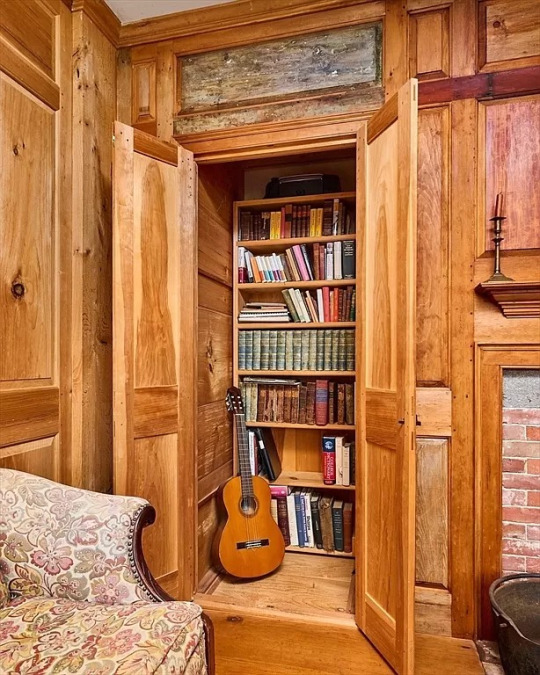
And, look at the deep closets with inset bookshelves.
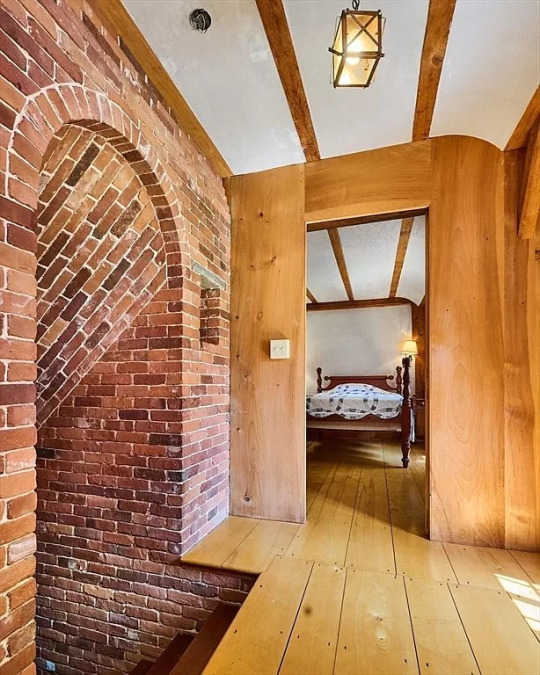
Look at the pitch of the stair well. There's even a small niche in the wall. No hand rails, though. Yikes.
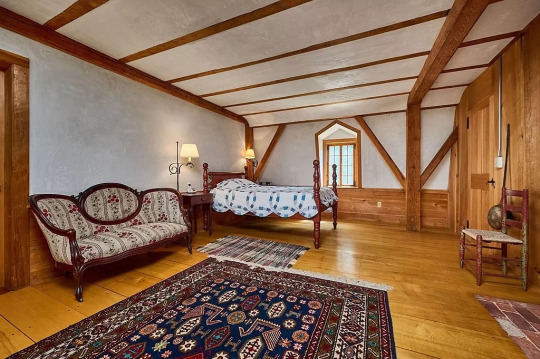
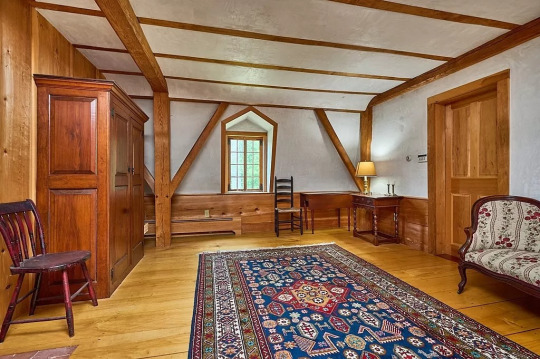
This bedroom is huge.
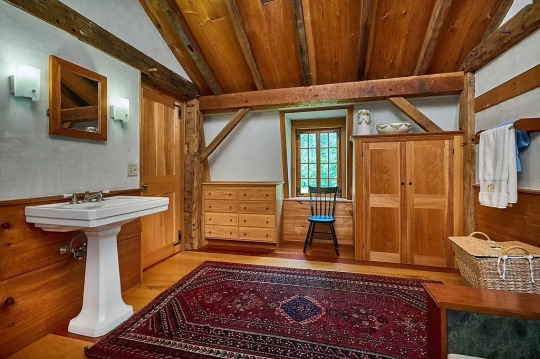
The bathroom is also large and has wonderful built-in storage furniture.
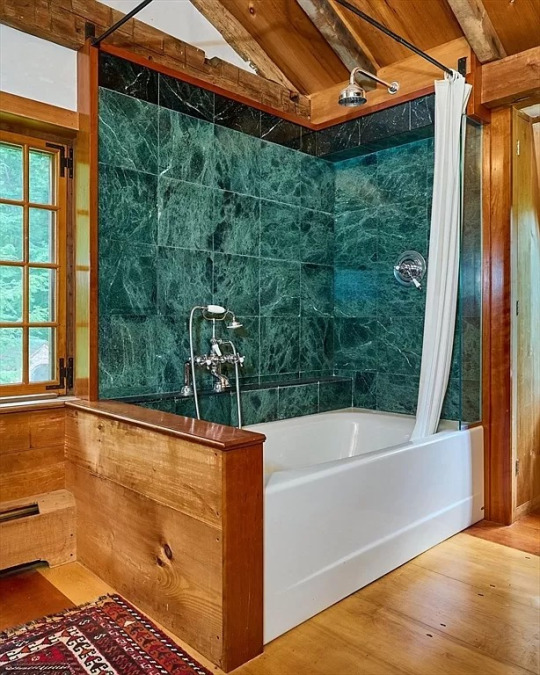
I'm disappointed in the choice of tub, though. They do have beautifully authentic reproduction plumbing fixtures.
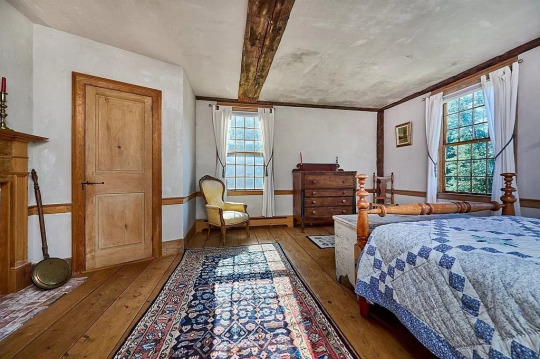
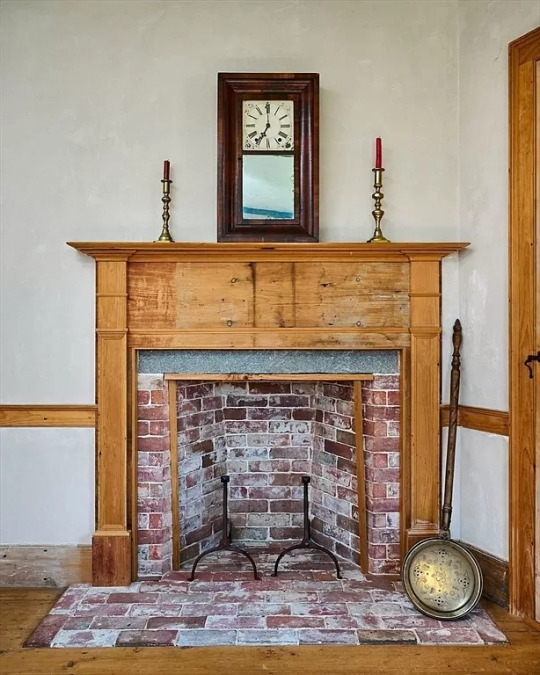
This secondary bd. is also very large. Cute utilitarian fireplace.
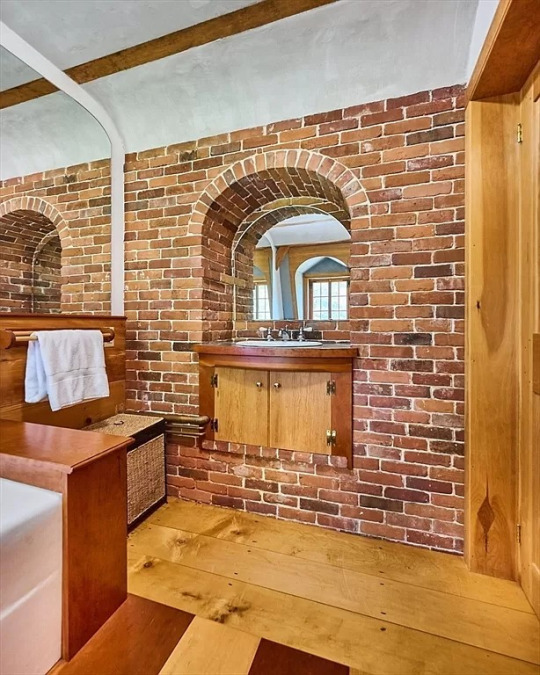
I like the way they recessed the sink in the brick wall.
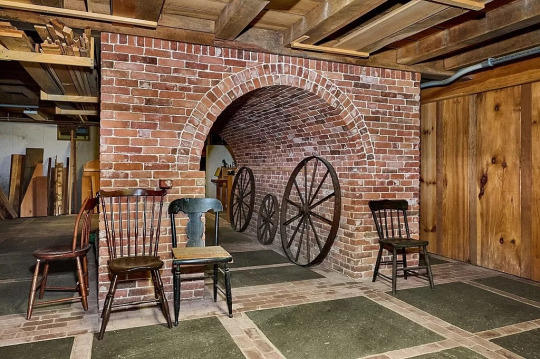
This brick structure in the basement is wonderful. It's like a tunnel.
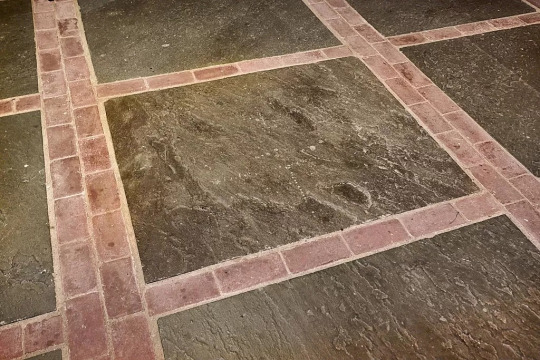
They did a slate and brick floor down here.
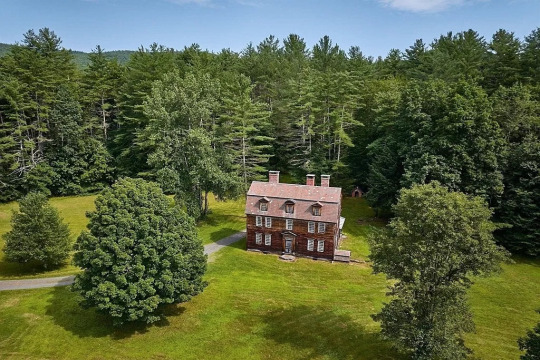
The home is in a lovely green setting.
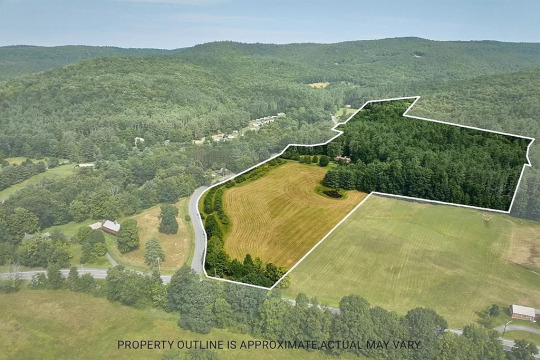
53.63 acres of land. That's a lot of land!
https://www.zillow.com/homedetails/24-W-Oxbow-Rd-Charlemont-MA-01339/56976309_zpid/
316 notes
·
View notes
Text

IG southernlivingmag - Athens Georgia
46 notes
·
View notes
Text

31 notes
·
View notes
Photo
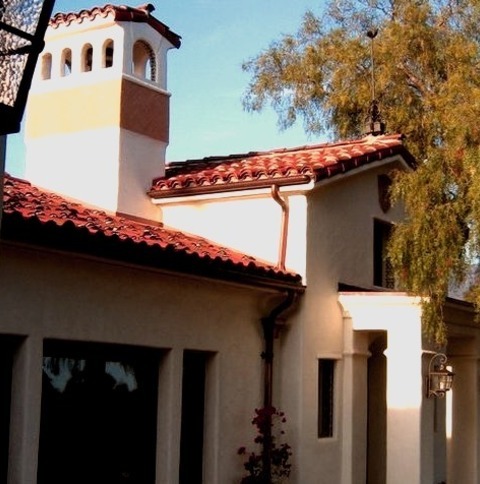
Brick Pavers - Mediterranean Patio Patio - medium-sized brick patio design for a Mediterranean front yard
#patio#spanish style entrance#custom spanish homes in santa barbara ca#spanish revival#old spanish style#brick pavers#spanish colonial
1 note
·
View note
Photo

DC Metro Brick Image of the exterior of a medium-sized, elegant red, two-story brick home with a hip roof and shingles.
0 notes
Text
Exterior in New York
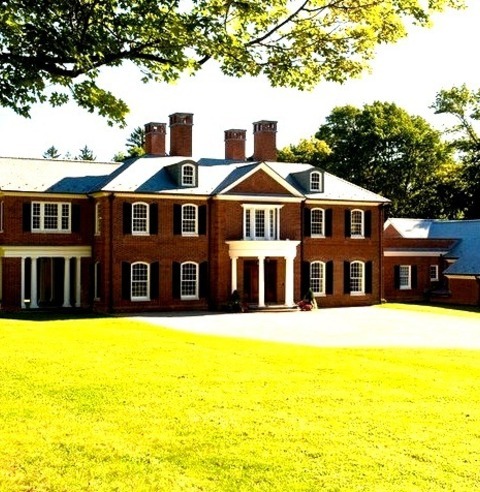
An illustration of a substantial traditional brown two-story brick gable roof.
0 notes
Photo

Traditional Exterior New York Idea for a sizable, conventional, two-story red brick home's exterior with shingles
0 notes
Text
Traditional Sunroom in DC Metro

An illustration of a sizable traditional sunroom with a wood fireplace surround and a regular fireplace
0 notes
Photo

Exterior New York Traditional two-story brown brick building with a large gable roof.
#shingle style#traditional style home#brick exterior#traditional home#colonial colmns#white pillars#exterior home ideas
0 notes
Photo

New York Transitional Exterior An illustration of a medium-sized, white, two-story brick exterior home design.
0 notes
Photo

Wood Exterior New York Mid-sized traditional gray three-story wood exterior home idea with a shingle roof
#colonial home#red brick chimney#brown shingled roof#black exterior shutters#custom home remodel#grey shingle exterior
0 notes
Text

I almost passed by this normal looking 1928 brick colonial in Norman, OK, but I'm glad I didn't, b/c I love it so much. 4bds, 4ba, 3,599 sq ft, $795k. This lady has style.

I'm obsessed with that Love sofa table. Look at the color. Amazing.

So much inspiration.

Love the area rugs.



It takes courage to paint a large kitchen with lots of cabinets in a bright royal blue, but it works. They look like they were dated oak cabinets, so instead of replacing them again, this was a vibrant alternative for the cost of paint and new hardware, plus new counters.

Nice little powder room redo.

The family room. Note that the walls are actually gray. The color is in the furnishings, so it will appeal to more buyers. In this room there's a fireplace and shelving. If the new owner doesn't like the blue fireplace or pink shelving, it's easily changed.

A technique that I used to use to fill up walls- I'd buy huge posters and then giant cheap plastic frames. Really, they'd look just as good as these.

The home office looks like a lovely lounge.

Love the primary bedroom. Look at the architectural feature behind the bed.


Very large suite is 2 stories high.

The en-suite has a double sink made from a triple bureau.

2nd bd. is a good size. Note that the walls are still light gray. That was a good idea if you know you're going to eventually put it on the market.


Oh, how cute. A colorful bath with a matching fish tank.


The 3rd bd. is large. Love the stripes.

And, the 4th bd. has a fireplace and room for a home office.

Look at the putting green in the yard.

There's also a small patio and a 2 car garage on the .51 Acre lot.
https://www.zillow.com/homedetails/503-Shawnee-St-Norman-OK-73071/58739554_zpid/
154 notes
·
View notes
Photo

Traditional Exterior Boston Inspiration for a mid-sized, shingle-roofed, two-story, timeless purple home's exterior design
#brick patio#purple exterior siding#home addition#bright home colors#colonial home#traditional design
0 notes
Photo

Family Room Open Example of a mid-sized beach style open concept medium tone wood floor family room design with white walls, a brick fireplace, a wall-mounted tv, a bar and a standard fireplace
1 note
·
View note
Photo

Traditional Exterior - Exterior Huge traditional brown two-story brick gable roof idea
#brick exterior#colonial style home#traditional home#stone and wood exterior#traditional style home ideas#gable roof#traditional style home
0 notes
Photo

Brick - Exterior Idea for a large, two-story, traditional blue brick home with a metal roof.
#gutters#wood arched window#grey house red brick#colonial style house#colonial house#colonial style home#exterior
0 notes