#chilean architecture
Explore tagged Tumblr posts
Text
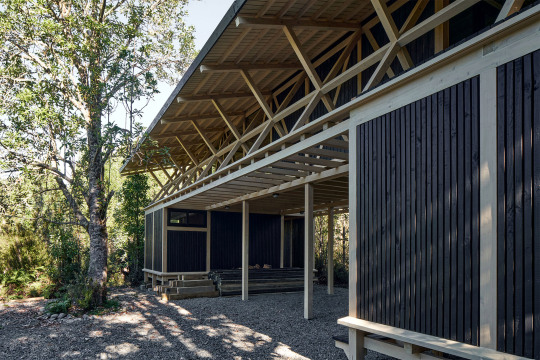
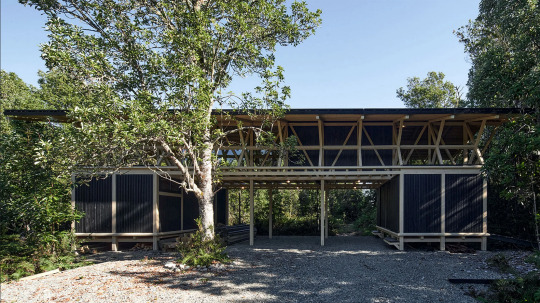
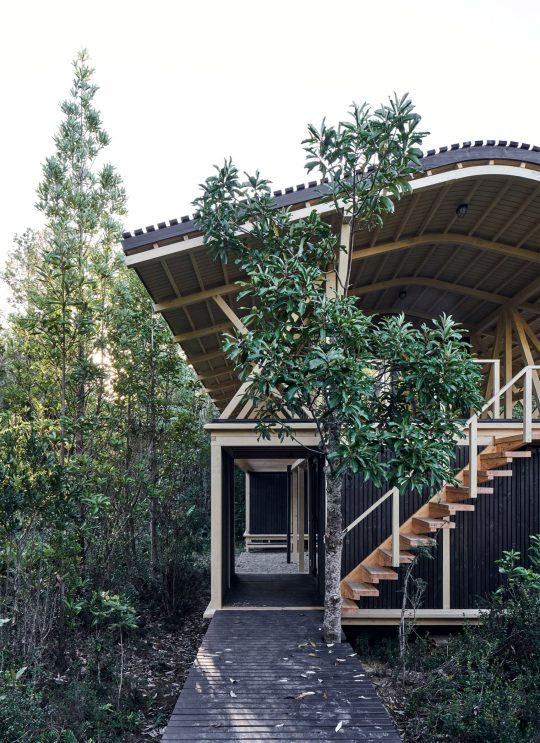
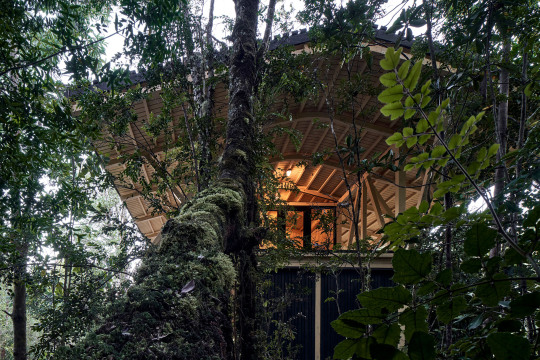


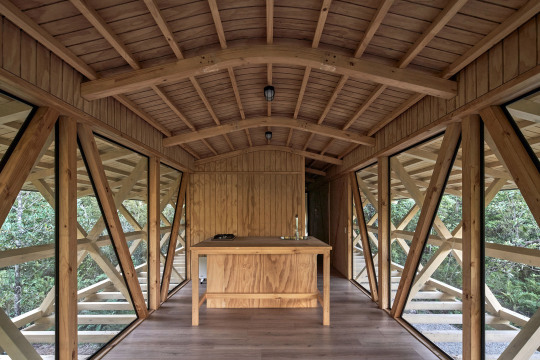
Wood Cabin, Isla Grande, Chile - Guillermo Acuña
-
#Guillermo Acuña#architecture#design#building#modern architecture#interiors#house#minimal#wood#timber#cabin#glass#retreat#woods#forest#chile#south america#chilean architecture#truss#structure
172 notes
·
View notes
Text
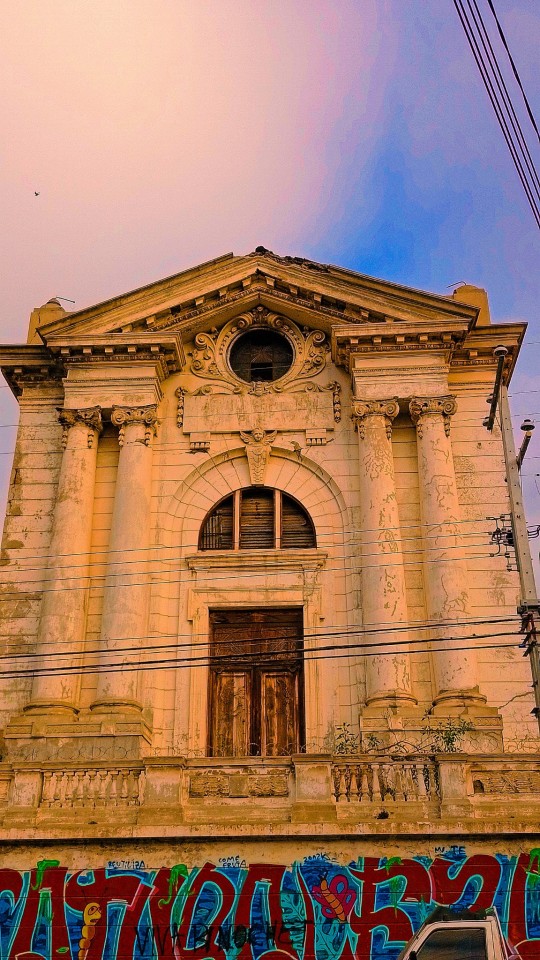

Iglesia abandonada en Valparaíso, Chile.
#tumblr chilenito#photography#travel#valparaíso chile#arquitectura#amarillo#chilean#architecture#angel#aesthetic#angel aesthetic#naturaleza#ruinas
112 notes
·
View notes
Text





🪡
#chile tumblr#chilean#chileno#tumblr chilensis#arhy#chilegram#tumblr chilenito#chile#chilenx#ccp#concepcion#santiago de chile#santiago#talcahuano#hualpen#iquique#corean#pomelo#bitter#flower#dump#cloud#pink#architecture#buildings#my post
27 notes
·
View notes
Text


#aesthetic#art#baby animals#tumblr chilenito#kdrama#artists on tumblr#run on#architecture#chilean#chile#foryopage#tumblr chilensis#instachile
7 notes
·
View notes
Text

© cristian izquierdo - holyday house - matanzas, chile
65 notes
·
View notes
Photo

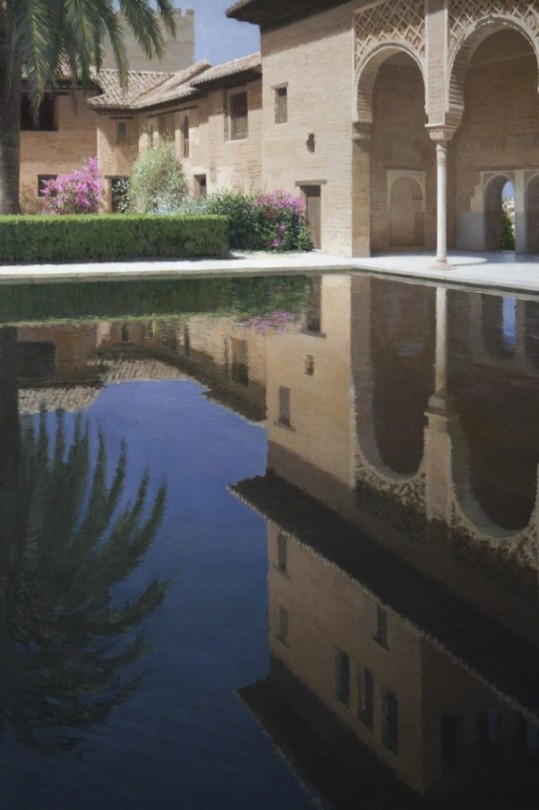
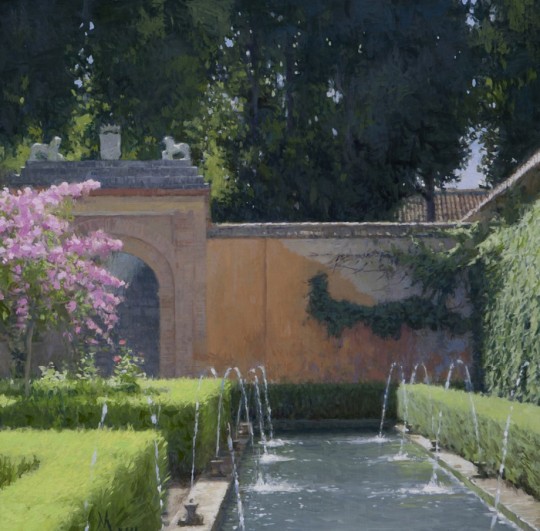

Guillermo Muñoz Vera (Chilean, b.1956)
#Guillermo Muñoz Vera#chilean artist#contemporary art#realism#hyper realism#cityscape#Architecture#latin american architecture#painting#oil painting#art#21st century art
97 notes
·
View notes
Text

Me preguntaste como estaba. Me dijiste que respondiera con sinceridad, porque genuinamente querías saber como estaba.
Es una de las pocas veces que alguien me pregunta esto, donde esperan algo diferente a un "bien". Y fui sincera. Te conté y escuchaste atentamente.
So far, que dulce eres. Y me siento muy a gusto con tu compañía. Salí a tomar fotos solo por ti. Para dártelas al regresar a casa.
#chile#chile tumblr#chilean#chilegram#photograph#photographer#photography#photoshoot#aesthetic#architecture
3 notes
·
View notes
Text

#architecture#art#artwork#nostalgia#painting#photo sexy#photography#city#grecia#sexy and beautiful#valparaíso#viña del mar#viajes#travel#chilean#italia#france#greco#escaleras#photografy#photooftheday#street art#amazing body#amazing beauty#nostalgic#walkingtours#looking for friends#sexy pose#sensuality#sensualidad
2 notes
·
View notes
Text




5 notes
·
View notes
Text
The Side Look of a Barcelonese #2 043 : Untitled, Valparaíso, Chile, June 2 017. © Eléonore Simon :
The Side Look of a Barcelonese #2 043 : Untitled, Valparaíso, Chile, June 2 017. © Eléonore Simon :
#eléonore simon#the side look of a barcelonese#choice of the day of YWAMag#choice of the day of the mag#art#emotions#buses#french potographers#chilean photographers#composition#yes we are magazine#perfections#contemporary art#architecture#gifts#magic#masterpieces#masters on tumblr#visual poetry#visual art#artists on tumblr#photographers on tumblr#original photography#compo science#art in chile
3 notes
·
View notes
Text
#architecture#design#amazingarchitecture#interiordesign#architect#archilovers#photooftheday#luxury#travel#architecturephotography#chile#chilean
1 note
·
View note
Text

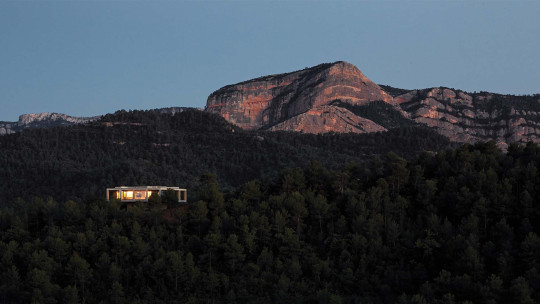





Solo House, Cretas, Spain - Pezo von Ellrichshausen
#Pezo von Ellrichshausen#architecture#design#building#modern architecture#interiors#minimal#house#concrete#house design#modern#contemporary architecture#cool architecture#cool houses#design blog#interior design#brutalist#experimental#stairs#rural#landscape#swimming pool#courtyard#square#spain#chilean#architectural photography#bedroom#balcony#trees
317 notes
·
View notes
Text






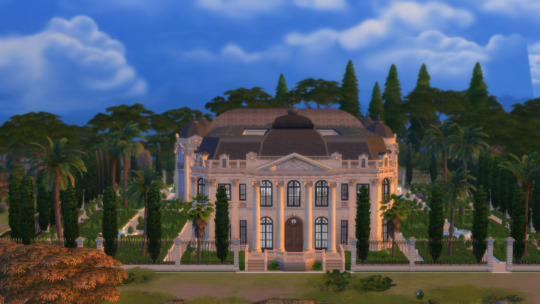
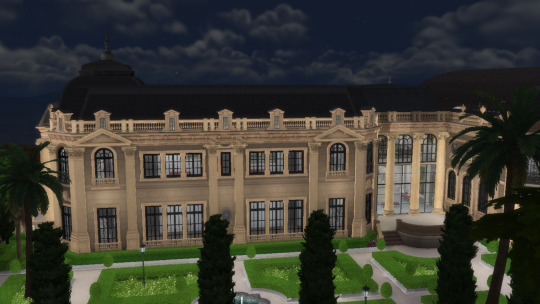

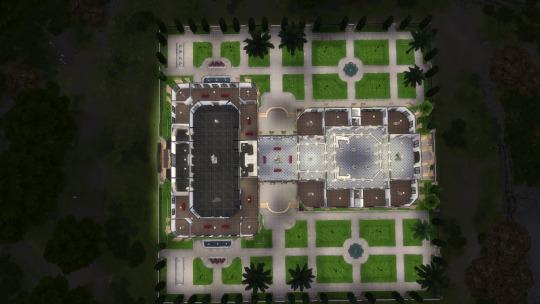
Chile National Museum of Fine Arts
Hello guys!
I leave this here. This is the chilean Museum of Fine Arts.
Some history:
The Palace of the Fine Arts (el Palacio de Bellas Artes), dates to 1910 and commemorates the first centennial of the Independence of Chile. It was designed by the Chilean architect Emile Jéquier in a full-blown Beaux-arts style and is situated in the Parque Forestal of Santiago.
The Palacio de Bellas Artes, the current home of the Museum, is in the Neoclassical Second Empire style and the Baroque Revival style, strongly reinforced with Art Nouveau details and touches of metallic structural architecture. The central entrance is through a gigantically enlarged version of Borromini's false-perspective window reveals from Palazzo Barberini, which encloses a pedimented doorway entirely surrounded by glass, a Beaux-Arts touch. Through a broken pediment the squared cupola rises to the top. The internal layout and the facade are both modelled after the Petit Palais of Paris. The glass cupola that crowns the central hall was designed and manufactured in Belgium and brought to Chile in 1907. The approximate weight of the armour of the museum is 115,000 kg, of the glass of the cupola, 2,400 kg.
Architectonically, the floorplan of the museum is one of a central axis marked by the entrance and a grand hall with a staircase to the second floor. In the grand hall, above a balcony from the second floor, there is a carving in high relief which depicts two angels supporting a shield. They are located in the semi-vault above the heads of two Caryatids that arise from the balcony, carved by Antonio Coll y Pi.
------------------------------------------------------------------------------------------
You will need a 64x64 lot and the usual CC that I use.
I took some liberties because I laked the resources to make it identical to the original.
IMPORTANT - you will need to change the usage because I allready had a family living in the lot and did not want to evict them.
I will be sharing the same building with a parliament configuration and a home configuration, so you can chose the one that fits your game :)
Please let me know if you like it and tag me if you share my buildings in your stories that I really enjoy!
Have a great day!
DOWLOAD: https://www.patreon.com/posts/86664913?pr=true
(early access: 7/28/2023)
#sims 4 architecture#sims 4 build#sims4#sims4palace#sims 4 screenshots#sims4play#sims 4 historical#sims4building#sims4frencharchitecture#sims 4 royalty#ts4 screenshots#ts4 build#ts4cc#ts4 download#ts4#sims 4#the sims 4#ts4 gameplay
58 notes
·
View notes
Text

Santiago.
#chile tumblr#chilean#chileno#tumblr chilensis#chilegram#santiago#santiago de chile#tumblr chilenito#chile fotos#chile#my post#mypics#photography#my photos#photo#night#nighttime#lights#sky#bar#castle#like#lets play#lets chat#daddy#art#arquitectura#architecture
8 notes
·
View notes
Text
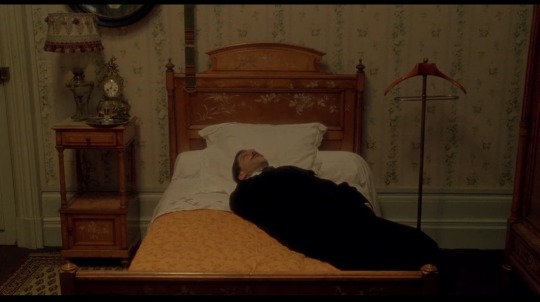
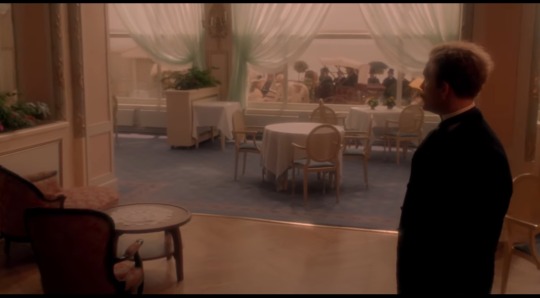
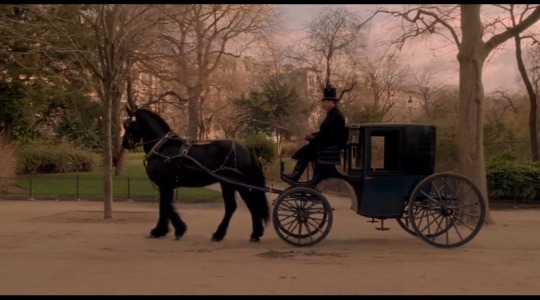
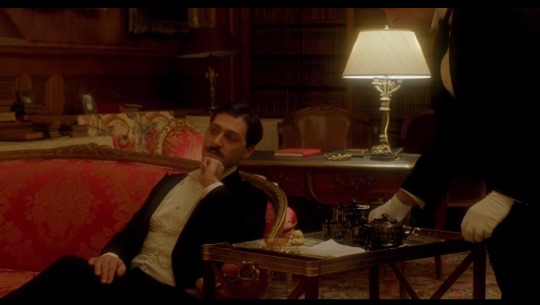
MOVIES I WATCHED THIS WEEK #210:
JOHN MALKOVICH X 5:
🍿 MR. BLAKE AT YOUR SERVICE! (2023) is a comfy, Christmas'y fantasy, like a feel-good Hallmark-type fairy tale. Depressed, newly-widowed Malkovich travels to the scenic French chateaux where he first met his wife many years before, and on a whim takes a position as a butler there. It's Architectural Design tourist-porn, helped by chateaux owner Fanny Ardant, her cook Émilie Dequenne [who was the mother in 'Close'], one big fluffy cat, and Frank Sinatra singing 'For once in my life'. The only problem is that he speaks French with a strange British accent.
It's a feature directorial debut by its famous French writer. 💯 score on Rotten Tomatoes.
🍿 "Today I learnt" about erudite Chilean director Raúl Ruiz. TIME REGAINED, his 1999 adaptation of Marcel Proust's novel 'À la recherche du temps perdu', is my first film directed by him. (But I'm going to check out some of his other 118(!) films, made mostly in exile in France.)
I only read Swann's Way', the first volume of this 4,215 pages classic, so I'm no expert. This long, meditative and meandering description of the French high-society at the turn of the 20th century is breath-taking gorgeous, and very "Proustian". (Screenshots Above). Plot-less, elusive and poetic, it stars Catherine Deneuve as well her two children, 'Manon of the Spring', and John Malkovich as the striking gay Le Baron de Charlus. "Too much beauty can be painful". 8/10.
🍿 I'M GOING HOME (2001), also my first subtle drama by Portuguese Manoel de Oliveira [who started making movies in 1927 at 19, and who made his last film in 2015 at the age of 107!].
Old man Michel Piccoli is the grand master of the stage, taking on the roles of kings in Ionesco and Shakespeare. But then he gets the news that his wife, daughter and son-in-law all died in a car accident. Catherine Deneuve and John Malkovich have only minor parts to play in this story about mortality and the exact moment when grief finds us. Paris is the other star of the plot. And now I have 65 more films by de Oliveira on my watch list! 7/10.
🍿 "Tell me about yourself - Well, I'm a puppeteer... Check, please!"
I haven't seen BEING JOHN MALKOVICH for quiet some time, and nearly forgot how original and how very laugh-out funny it was. I envy the person who never heard of it, and who will watch it for the first time: So many surprises in stores for them. And that Keener lady, Wow! Of the six films written by Charlie Kaufman I had seen, this one actually is the only one that I like wholeheartedly. 8/10. Re-watch ♻️.
🍿 "Power is nothing without control"...
In Antoine Fuqua's 2006 Vatican-horror short THE CALL, some Italian race-car is a deviled soul, Naomi Campbell is Satan, and Malkovich is the exorcist priest who is called to rid it of her demons. But then it's just a cliche-ridden advertisement for Pirelli tires. 1/10.
🍿
"You were right. Love is so simple."
First watch: Marcel Carné's poetic romance CHILDREN OF PARADISE, set in the spectacular theatrical world of 1830s Paris. It tells of a "courtesan" and the 4 men who love her. Epic joy, rich elegance, and soaring emotions. Produced under impossible conditions in Vichy during the last 3 years of the occupation. It's the French 'Gone with the wind'.
🍿
In a week full with with Proust, Marcel Carné, Spike Jonze, & Alfred Hitchcock, the random pick KAMOME DINER (2006) was my most enjoyable comfort film experience!
A Japanese woman opens a small Japanese diner in a quiet side street in Helsinki, hoping to sell Onigiri (Rice balls), but during her first month, not a single customer visits the place. Sounds like an Aki Kaurismäki story perhaps, but it's anything but. From the very first adorable scenes, it just knocked me out happy. The restaurant eventually gets a few regular visitors trickling in, as well as an assortment of other Japanese women who somehow got lost in Finland. But the movie is not strictly a Food-Film. And it ends with Yusui Inoue singing Crazy Love over the credits!
Here is The trailer. 9/10. I'm going to look for Naoko Ogigami's other movies! [*Female Director*]
🍿
"In the United States, there has never been the recognition of class conflict, class struggle..."
HOWARD ZINN: THE PEOPLE'S HISTORY OF THE UNITED STATES (2016) is a French documentary summarizing the radical historian's famous book (up to 1919). It interviews Noam Chomsky and Chris Hedges, and talks about many of the anti-capitalist heroes, the anarchists, socialists and communists, from Jacob Riis and Emma Goldman to Mother Jones and Eugene Debs. It touches on many progressive ideals that industrialization brought, the pro-labor movement, class consciousnesses, women's rights, pacifism, Etc. Also, it demonstrates how the capitalist moneyed elite fought to crush it every step of the way and in every generation. In short, it's a valued explanation of the American "Left", and the values it fought for, which are now seem lost forever.
But it executes it in amateurish and unconvincing way. It tries to emulate the broad Ken Burns 'Look and Feel', and comes up disappointingly short. 3/10.
🍿
3 SHORTS BY THANASIS NEOFOTISTOS:
🍿 PATISION AVENUE (2018) is a riveting one-shot thriller. A single mother is walking to an audition in the center of Athens, when she learns that the babysitter had left her young son home alone. We never see her face or learn her name, but what started as a personal triviality, turns politically tense. 7/10.
🍿 "Smile, though your heart is aching"... In AIRHOSTESS-737 (2022) a flight attendant is stressed over her new, ill-fitting braces. But her anxiety is caused by a deeper wound. 7/10.
🍿 ROUTE-3 (2019) plays in a crowded, sweaty tram in Sarajevo. A creepy teen can't stop gawking at a pretty Hijab-covered girl reading a book. In all his films, Neofotistos handles space in the same distinct way: Focusing on an individual or a face, he lets details in the background call for attention, whether it's the other passengers on the same tram car, the airplane cabin or the noises on the street.
Extra:
It's time that I re-discover the works of Theo Angelopoulos. And other interesting Greek movies. But until then, here's AS YOU SLEEP THE WORLD EMPTIES. A boy composes a video letter to a girl he fell in love with, just before the sleeping pandemic started. Now nearly everybody is gone or asleep, the roads are empty, she is no longer there either. All that will be left is this one letter.
🍿
[Following up on my friend HootsMguire recommendations], THE 10TH VICTIM (1965) is my third by Italian political satirist Elio Petri. Unfortunately, I picked a science fiction story about a televised death-match in the year 2979, like 'The Hunger Games' and 'The running man'. It was also mixed with low-rent James Bond trops, which are also not too appealing to me. There's a outdated battle of the sexes / romance between bleached-blond playboy Marcello Mastroianni and semi-nude Ursula Andress shooting bullets out of her bra while they are tying to kill each other. The visuals are striking, with a Rudi Gernreich's kitschy op-art/pop-art vision that hovers over the futuristic architecture, whacked-out fashion, style and feel. But any critical subtext (which isgwhat interests my friend the most) passed way over my head. 2/10.
🍿
4 WITH ROBERT CUMMINGS:
🍿 Another first watch: Hitchcock's 1954 DIAL M FOR MURDER, with the un-glamorous Grace Kelly, stripped in the 3rd act into a plain-looking convicted felon. A stagey, single-location crime thriller, fueled solely by dialogue, and one graphic murder by scissors. The tiny key details were important in an improbable way: Was the exchanged key left in the purse? Were the pound bills traceable? Why did she wait to call the police? Originally made in a 3D version.
🍿 In the early television version of 12 ANGRY MEN, Cummings had the role that Henry Fonda played 3 years later as 'Juror No. 8". Two actors (including 'Juror No. 9, the 'Old Man") played in both productions. Still with an all-male cast (since women were not allowed to serve on jury duty at that time), and still referring to the accused killer as "One of them" without further explanations as to who "They" are.
Not as perfect as the famous Sidney Lumet film, it was more condensed, and interrupted constantly by advertisements for various Westinghouse electric products.
🍿 "What are you doing after the orgy?"
WHAT A WAY TO GO! (1964) is an infectious and absurdly-silly comedy with pixie dream girl Shirley MacLaine at the peak of her cuteness.
It's stacked to the rafters with an all star cast; Paul Newman the bohemian painter, Robert Mitchum the mogul, Dean Martin, Gene Kelly, Dick Van Dyke, Freudian psychoanalyst Robert Cummings, and even Margaret Dumont in her last role as the greedy mother. Idealistic and unlucky MacLaine is widowed 4 times. All she was looking for was to love a man who's not consumed by money. But each of her husbands become extremely wealthy, and then they all die, leaving her with all their loot. It pretends to promote an anti-consumerism, anti-capitalist message, but it doesn't really. It's really stupid, with a bunch of ridiculous, campy scenes (like f.ex. this tap dance number). 7/10.
🍿 In the Laurel and Hardy pre-Code comedy SONS OF THE DESERT Cumming went un-credited as the voice of the steamship announcer. I consider this duo of adult-size toddlers the least funny of the old time comic greats, but this one had a good story, and some good gags. Fez-wearing Fraternal Organizations and their lodges and conventions inhabited a different weird universe. The best scene in the movie was the Honolulu Hula Baby dance number.
🍿
I saw a wonderful tap-dancing number by one Ken "Snakehips" Johnson, a black British swing band leader [who later died in the Blitz while performing at a Jazz club]. It was a clip from OH, DADDY!, a 1935 Islington Studio comedy. This sub-par satire deals with the "Moral Police", stuffy members of a village "Purity League", who travel to London to watch scantily-clad revue dancers, and engage in unbecoming enterprises like drinking champagne and seducing said naughty dancers. Prurient sinners, hypocritical puritans, and conservative values, it's all there. In the end, the only half-decent parts of this trifle were that tap-dance clip and the so-so nightclub dance numbers.
Oh, and the 18 year old ingenue that the old man was trying to fuck? It was his step-daughter! Ha ha, what a riot... 1/10.
🍿
5 FIRST FILMS BY...
🍿 MULTI-FACIAL (1995), my second film starring Vin Diesel [after 'Saving Private Ryan']. Surprisingly, it was also the first film he wrote, directed, scored and produced himself. A moving revelation, him playing a struggling multi-racial actor going on numerous auditions, without any success. Changing his act on a dime to mimic Scarface, to mimic Rocky, a black rapper. Absolutely fantastic, and this week's unexpected surprise - 9/10.
🍿 I believed that I had seen all of Lynne Ramsey's heartbreaking output, but discovered her very first dark short, SMALL DEATHS from 1996. Like the rest of her traumatic oeuvre, a young girl is experiencing quiet neglect, hurt and disappointment.
I can't wait for her two new features, 'Die, my love' and 'Stone mattress'.
🍿 Abbas Kiarostami's first film from 1970, THE BREAD AND ALLEY about a small boy returning home from purchasing bread who has to confront a barking dog. Opens with (surely pirated) score of Ob-La-di-Ob-La-Da.
🍿 In Céline Sciamma's first film from 2009, PAULINE, a young woman describes how she felt growing up in a small village, slowly discovering her same-sex orientation and being shunned by her whole family. It is told in one static shot.
(Sciamma still maintains her own, fairly active YouTube channel!)
🍿 FEAST won the 2014 Oscar for short animation. Sweetly, wordlessly and economically, it tells of the meals that a stray Boston Terrier puppy is eating. It's absolutely adorable, in spite of the fact that it was made by Disney. 9/10.
Extra: DUET was another short nominated for the same prize at the same year. Similar love story of a boy and a girl growing up together, told in simple, minimalist sketches.
Extra # 2: Bill Plympton's FOOTPRINTS, another 2014 nominee. A man wakes up to the sound of broken glass, and is searching for the monster that he fears intruded on his sleep.
Extra # 3: Feast's director, Patrick Osborne's next film was PEARL, which also was nominated for an Oscar in 2016. It's about a single dad and his daughter told from the point of view of an old hatchback that witnessed how they traveled through the years.
(OH NO! Osborne is now in the process of directing the magical mobile game 'Monument Valley'!) It will surely suck!
🍿
While waiting for Laura Nix's newest documentary 'Democracy Under Siege', her WALK RUN CHA-CHA is a good sample of what to expect: A 'ordinary' 60-something couple who escaped from the aftermath of the Vietnam war to California, love to dance the Cha-cha. Oscar-nominated in 2020. [*Female Director*]
🍿
4 LESS-KNOWN, SHORTER FILMS BY TERRY GILLIAM:
🍿 In 2011, during his eternal struggle to secure funding for his many Quixotic, unrealized projects, Gilliam took a commission from an Italian spaghetti manufacturer, to make the 20-min. THE WHOLLY FAMILY (In Italian - Here in English, but at a lower resolution).
It's an unsettling Commedia dell'arte advertising, a Felliniesque nightmare. A 10yo boy visiting Napoli with his bickering parents steals a Pulcinella figure at the open market, because he's told that stealing it will bring him good luck. Surreal clown factory, typical to Gilliam.
🍿 "I've never seen anything like this!!..."
Another of his paid-for "Branded Content Films", THE LEGEND OF HALLOWDEGA (2010), but of a truly low-quality. A paranormal Mockumentary about the ancient Indian mysteries which haunt the Talladega Superspeedway. 1/10.
🍿 STORY TIME (1979) was a typical Python-style shenanigan, a silly combination of a cockroach named Don, a giant foot that squishes it, Albert Einstein's very good hands dancing the tango, 3 wise men, Victorian greeting cards, fart sounds, Etc. Etc. All irreverent and un-serious.
🍿 THE MIRACLE OF FLIGHT (1974) a cutout animation about the invention of flying.
🍿
I'M SO HAPPY is the latest stand-up special from Craig Ferguson. It started a bit slow with lots of old men Boomer stuff and Covid jokes, but ended up funny and endearing. He's a good clown.
🍿
THROW-BACK TO THE ADORA ART PROJECT:
John Malkovich Adora.
🍿
(ALL MY FILM REVIEWS - HERE).
#movies#marcel proust#john malkovich#film reviews#Raúl Ruiz#À la recherche du temps perdu#Remembrance of Things Past
2 notes
·
View notes
Text
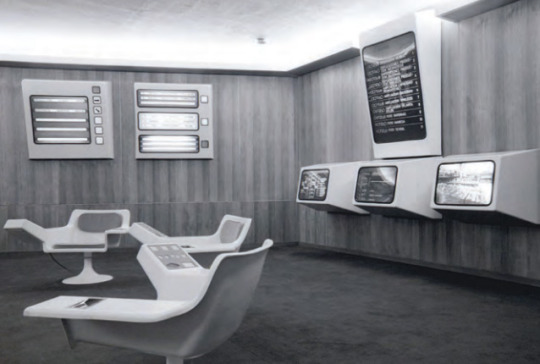
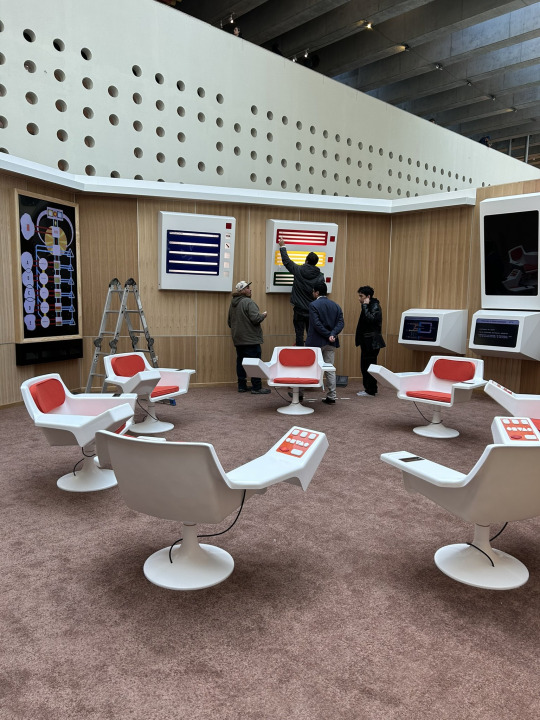

Project Synco Operations Room Reconstruction by Eden Medina, Santiago, Chile (2023). On 9/11 1973, Augusto Pinochet, aided by the CIA, staged a military coup against President Salvador Allende who took his own life in the struggle. This brought project Synco (Sistema de INformación y COntrol, or Cybersyn in English) – a bold experiment in cybernetic governance – to a dramatic close. To mark the 50th anniversary of this event, Eden Medina, author of Cybernetic Revolutionaries, is working on "How to Design a Revolution: the Chilean Road to Design." This exhibition (and accompanying book) includes a reconstruction (lower photos) of the iconic ‘Opsroom’ (top photo), at the Cultural Centre of the Chilean Presidential Palace.
Project Synco (a play on 'cinco') implemented the Viable System Model (VSM), a recursive five-layered architecture, for systems organised to survive in a changing environment. The operations room is not for centralised control, but would be used by each system layer for their own purposes.
System One: Divisional Control – “the basic set of ‘doing’ machines with which we are industrially familiar already - which include their own intrinsic controls.”
System Two: Integral Control – “to control … oscillation we need a higher-order command structure - and this is System Two. It is a unifying controller capable of damping-down the oscillation.”
System Three: Internal Homeostasis – “control in large systems turns out to be mainly about stability - rather than an obsessional pursuit of high profits or any other maxima. But the top management of the firm, despite its commitment to some kind of stability, is none the less interested in particular goals. … At this level we can for the first time compute with the firm as a whole. From the computation should emerge a homeostatic strategy for the firm as a whole.”
System Four: External Homeostasis – “descending information from top management … [is] filtered down through a staff function - which is now nominated as System Four. And … there is corporate information about the outside world which it is specifically the job of System Four to collect and to distil.”
System Five: Foresight – “The model for System Five should incorporate every feature of the company in its environment which seems relevant to consideration of a firm’s long term future. It must be capable of reflecting on totally new departures in policy. The technique for running such a model is ultra-rapid simulation.”
– Project Cybersyn, Stafford Beer, 1972.
19 notes
·
View notes