#caddesigns
Explore tagged Tumblr posts
Text
Precision Engineering: CAD Design and Drafting Services Shalin Designs offers a wide range of CAD design and drafting services, including 2D CAD drafting, 3D CAD modeling, and CAD conversion. We also offer a variety of other services, such as millwork design, furniture design, and product design. This is a great resource for anyone who needs high-quality CAD services
#cad#design#caddesign#caddesignservices#caddesigns#caddrawingservices#caddesignanddraftingservices#2ddraftingservices#caddraftingservices#cadservices#3dcaddrawingservices
0 notes
Text
Transforming Design Processes with Architectural CAD Design and Drafting Services
The Architecture, Engineering, and Construction (AEC) industry is continuously evolving, driven by technological advancements and the ever-increasing demand for efficiency and precision. Traditional design processes, once dominated by manual drafting, have been revolutionized by the advent of Architectural CAD Design and Drafting Services. These services serve as transformative tools, enhancing the accuracy, efficiency, and creativity of architectural projects. This blog explores how CAD design and drafting from providers like The AEC Associates are reshaping modern architecture and why they are essential for the future of the AEC industry.

The Role of CAD Design and Drafting in Modern Architecture
Definition and Significance of CAD in Architectural Design
CAD involves using software to create precise drawings and models of buildings and structures. CAD has become indispensable in architectural design, offering unparalleled accuracy and efficiency compared to manual drafting methods.
Transition from Manual Drafting to Computer-Aided Design (CAD)
The shift from manual drafting to CAD has brought significant changes to the AEC industry. Manual drafting is time-consuming and prone to errors, while CAD allows for faster creation of detailed, accurate drawings. This transition has enabled architects to explore more complex designs and execute them more precisely.
Impact of CAD on Design Precision and Creativity
CAD software enhances design precision by providing tools for exact measurements and scalable models. It also fosters creativity by allowing architects to experiment with different design ideas and visualize them in 3D, facilitating a more iterative and innovative design process.
Key Features of CAD Design and Drafting Services
Detailed Documentation
One of the primary benefits of CAD design and drafting services is the ability to create accurate construction documents. Clear and precise drawings are crucial for ensuring that every aspect of the project is well-defined and understood by all stakeholders, reducing the risk of errors during construction.
3D Modeling Capabilities
CAD software offers powerful 3D modeling capabilities, enhancing design visualization. These models allow for virtual walkthroughs and simulations, helping clients and stakeholders understand the design better and make informed decisions.
Customization and Flexibility
CAD services provide high levels of customization, allowing designs to be tailored to meet specific project requirements. Drafts can be easily adapted based on client feedback and revisions, ensuring that the final design aligns perfectly with the client's vision.
Benefits for Different AEC Sectors
Residential Architecture
In residential projects, CAD design and drafting services offer detailed floor plans, sections, and elevations that are crucial for custom home designs. These services improve client communication and satisfaction by providing clear and accurate representations of the proposed designs.
Commercial Architecture
Commercial projects benefit from efficient space planning and layout designs facilitated by CAD. These services ensure compliance with commercial building codes and standards, addressing specific requirements such as accessibility and functionality.
Healthcare Architecture
Healthcare facilities have unique needs that must comply with stringent regulations and standards. CAD design and drafting services help create functional and compliant medical facilities, addressing specific healthcare standards and ensuring the safety and comfort of patients and staff.
Educational Architecture
In educational projects, accurate and detailed documents are essential for designing effective learning environments. CAD services ensure that modern educational facility requirements are incorporated, creating spaces that enhance the learning experience.
Process of Implementing CAD Services
Project Initiation
The implementation of CAD services begins with understanding the client’s requirements and project scope. This initial assessment helps define the objectives and deliverables for the project.
Design Development
During the design development phase, initial drafts are created and refined based on client feedback. This iterative process ensures that the design evolves to meet the client’s vision and requirements.
Final Documentation
The final phase involves producing comprehensive construction documents that include all necessary drawings, specifications, and schedules. These documents serve as a guide for the construction process, ensuring that the project is executed accurately.
Collaboration and Feedback
Engaging with stakeholders for input and approval is a crucial part of the process. Regular collaboration and feedback help ensure that the design aligns with the client’s expectations and any issues are addressed promptly.
Overcoming Common Challenges in CAD Design and Drafting
Handling Complex Designs
Managing intricate design elements can be challenging, but CAD tools offer techniques and features that simplify this process. Detailed layers, templates, and libraries help in organizing and executing complex designs efficiently.
Ensuring Design Consistency
Implementing standardization in drafting practices is essential for maintaining consistency across all documents. CAD software allows for the creation of templates and standards that ensure uniformity and accuracy.
Protecting Digital Assets
Data security is a critical concern in CAD design and drafting. Strategies for protecting digital drawings and intellectual property include using secure storage solutions, encryption, and access controls to safeguard sensitive information.
Future Trends in CAD Design and Drafting
Advancements in CAD Software
Emerging features and capabilities in CAD tools continue to enhance the design process. Innovations such as parametric modeling and generative design are expanding the possibilities for architectural design.
Integration with Emerging Technologies
The integration of CAD with technologies like Virtual Reality (VR) and Augmented Reality (AR) provides immersive design experiences. These technologies enable architects and clients to interact with designs in new ways, offering deeper insights and better decision-making.
Sustainable Design Practices
Sustainability is becoming a priority in architectural design. CAD tools are increasingly incorporating features that support eco-friendly practices, such as energy modeling and sustainable material selection, helping architects create greener buildings.
Conclusion
Architectural CAD Design and Drafting Services are transforming design processes by enhancing precision, efficiency, and creativity. These services are essential for meeting the evolving demands of the AEC industry and delivering high-quality architectural projects. By embracing CAD, architects can streamline their workflows, improve project outcomes, and stay ahead of industry trends. Investing in CAD design and drafting services is a step towards innovative and efficient architectural solutions.
0 notes
Text
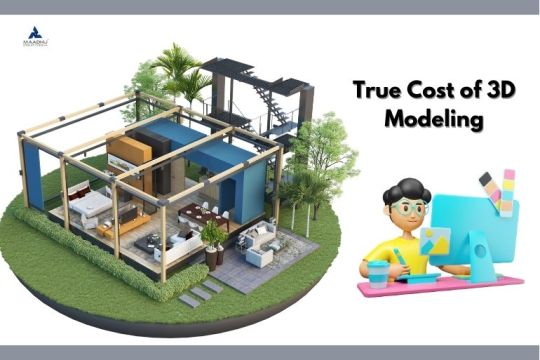
#3dmodeling#prototyping#productdevelopment#caddesign#digitalprototyping#3ddesign#3dprinting#manufacturingInnovation#techforbusiness#productdesign#engineeringexcellence#3dsoftware#automationIndesign#3dmodelingtools#rapidprototyping#designInnovation#techtrends#aIIndesign#machinelearning#sustainablemanufacturing#futureofmanufacturing
2 notes
·
View notes
Text
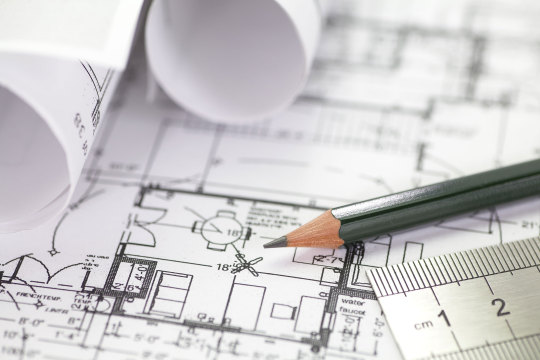
Fire Alarm System Plans & Permitting Process in Houston
Fire Alarm Houston is your one-stop solution for all fire alarm installation and servicing needs, including comprehensive plans and permitting processes. Our expert services include:
As-Builts
Site Drawings
System Design in various formats (CAD, Visio, PDF)
Municipality Applications
Inspections
Ensure your property is fully protected and compliant with local regulations. Contact us today!
#FireSafety#FireAlarmHouston#FireAlarmInstallation#FireProtection#HoustonBusiness#SafetyFirst#CADDesign#FireAlarmInspection#PermitProcess#SiteDrawings#FireSafetyPlans#HoustonTX#BusinessSafety#EmergencyPreparedness
3 notes
·
View notes
Text
Best Building Information Modeling Services London, UK at an Affordable Price
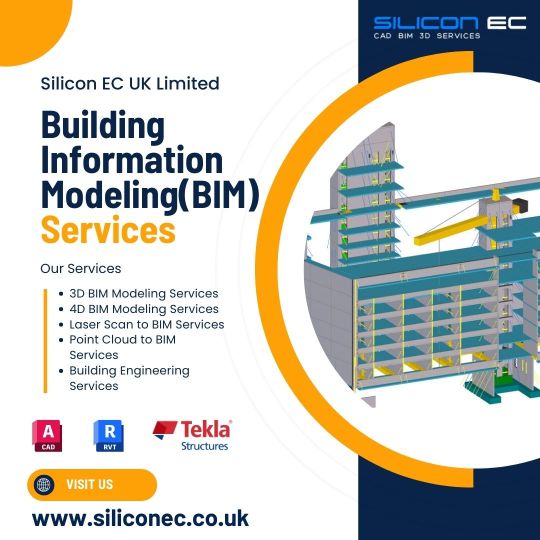
Silicon EC UK Limited is a leading provider of Building Information Modeling (BIM) Services, offering unique and innovative solutions. Our BIM Services encompass a wide range of capabilities, tailored to meet the specific needs of our clients. Our comprehensive range of BIM Design Services includes 3D BIM Modeling, Clash Detection and Coordination Services, 4D and 5D BIM simulations, facility management, Laser Scanning, and BIM Coordination Services. With our expertise and advanced tools, we enable seamless collaboration, accurate cost estimation, and improved project outcomes. Our expertise extends to various sectors, including residential, commercial, industrial, healthcare, and infrastructure projects. Our BIM Modeling Company offers Revit BIM Modeling Services all over the Kingdom of Great Britain.
Our Building Information Modeling Services Include:
- 3D BIM Modeling Services
- Clash Detection and Coordination Services
- Laser Scan to BIM Services
- Point Cloud to BIM Services
- Revit Family Creation Services
- Building Engineering Services
We are Using Licences Software including:
- Revit Structure
- Tekla Structure
- AutoCAD
Our Silicon EC UK Limited Engineering Company offers BIM Services London and covers other cities Londonderry, Bristol, Liverpool, Manchester, and Greater Manchester.
Our company completed projects in the UK. You can see this website:
https://www.siliconec.co.uk/portfolio/bim.html
Contact us today to discuss your Building Information Modeling(BIM) requirements and embark on a successful collaborative journey.
For More Details Visit Our Website:
https://www.siliconec.co.uk/services/bim.html
Check out our BIM Outsourcing Company Latest Blog
https://siliconecuk.blogspot.com/2023/07/What-are-the-Advantages-of-CAD-to-BIM-Services.html
#BIMServices#BuildingInformationModeling#BIM#RevitBIMServices#BIMCoordinationServices#BIMDesignServices#PointCloudtoBIMServices#3DBIMModelingServices#BIMClashDetectionServices#BuildingEngineeringServices#SiliconECUKLimited#CADDesign#CADDrawing#CADDrafting#CADDetailing#CADD#CADOutsourcing#EngineeringCompany#BIMOutsourcingCompany
2 notes
·
View notes
Text
How to Become an AutoCAD Expert in Mechanical Engineering
AutoCAD is one of the most widely used software tools in the field of mechanical engineering. It is a computer-aided design (CAD) software that enables engineers to create, edit, and analyze mechanical designs. If you are interested in becoming an AutoCAD expert in mechanical engineering, there are several steps you can take to improve your skills and knowledge. In this blog post, we will discuss some of the key steps you can take to become an AutoCAD expert.
Step 1: Learn the Basics
Before you can become an AutoCAD expert, you need to start with the basics. This means understanding the basic commands and functions of the software. You should also learn how to create and edit basic 2D and 3D designs. There are many online tutorials and courses available that can help you learn these basics.
Step 2: Practice, Practice, Practice
Once you have a basic understanding of AutoCAD, the next step is to practice using the software. The more you use AutoCAD, the more comfortable and proficient you will become. Practice creating different types of designs, experimenting with different commands and functions, and exploring the various features of the software.
Step 3: Take Advanced Courses
To become an AutoCAD expert, you need to go beyond the basics. There are many certification courses for mechanical engineers and tutorials available that can help you learn advanced commands, functions, and techniques. These courses will help you develop a deeper understanding of the software and how it can be used to create complex mechanical designs.
Step 4: Stay Up-to-Date
AutoCAD is constantly evolving, with new features and updates being released on a regular basis. To stay at the forefront of the industry, it is important to stay up-to-date with the latest developments in AutoCAD. This means regularly reading industry publications, attending conferences, and participating in online forums and discussions.
Step 5: Gain Real-World Experience
Finally, to become an AutoCAD expert, you need to gain real-world experience. This means working on real projects and collaborating with other professionals in the field. By working on real-world projects, you will gain valuable experience and develop a deeper understanding of how AutoCAD is used in mechanical engineering.
In conclusion, becoming an AutoCAD expert in mechanical engineering requires dedication, hard work, and a commitment to learning. By following these steps, you can improve your skills and knowledge, and become a sought-after professional in the field of mechanical engineering.
4 notes
·
View notes
Text
Get the best quality Steel Detailing Outsourcing Services in Auckland, New Zealand at very low price
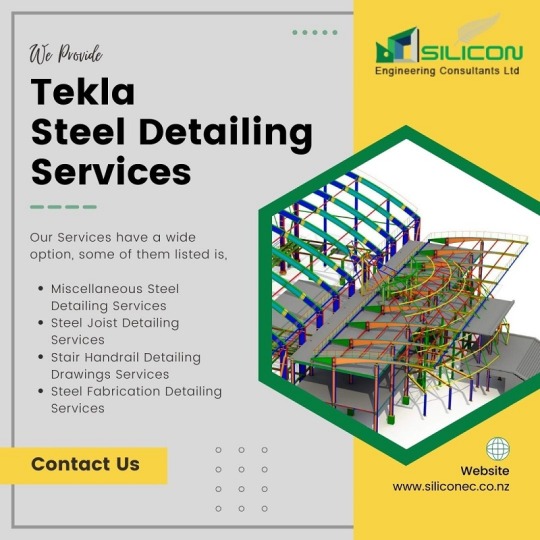
Silicon Engineering Consultants Limited providing the best quality Engineering solutions for Steel Detailing and Steel Fabrication Drawings projects. Our team of experienced Steel Detailers utilize the latest software such as Tekla Structures, Advance Steel, and AutoCAD, ensuring efficient and accurate outputs. Our expertise lies in providing customized Joist Detailing Services that are tailored to the specific needs and requirements of our clients, making us stand out in the AEC industry.
Our main Tekla Steel Detailing Services are:
Steel Detailing Outsourcing Services
Steel Fabrication Detailing Services
Miscellaneous Steel Detailing Services
Joist Steel Detailing Services
Stair Handrail Detailing Services
Steel Detailing Drawings Services
Roof Truss Joist Drawing Services
Erection Drawings Services
We offer our Steel Detailing Services Auckland and covered other cities: Rotorua, Tauranga, Picton, Napier, Christchurch and Wellington.
License User AutoDesk AutoCAD, Revit, Tekla, STAAD.Pro, SOLIDWORKS, ZWCAD, AutoDesk Navisworks, 3Ds Max, Inventor, Showcase, ReCap, Infraworks 360, Civil 3D.
Contact Us Steel Detailing Consultant for your Steel Detailing Outsourcing Services requirement.
For More Details Website: https://www.siliconec.co.nz/detailing-services/steel-detailing.html
#SteelDetailing#DetailingServices#TeklaStructure#SiliconecNZ#StructuralServices#Auckland#NewZealand#Tekla#Detailing#Fabrication#CAD#CADDesign#CADDrafting#CADDrawings#AssemblyDrawing#ErectionDrawings#BIM#Engineering#Construction#B1M#ShopDrawing#CADD
1 note
·
View note
Text
The Role of CAD in Creating Perfect Home Designs
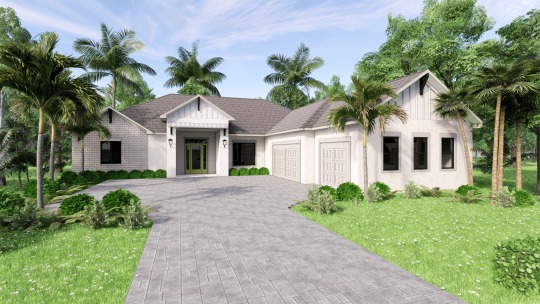
#drafting#stfdd#remodeling#homedesign#construction#3dcaddesign#rendering#caddesign#residentialdrafting#newconstruction
0 notes
Text
Design and Drafting Services Pune, India- Maxroof Company
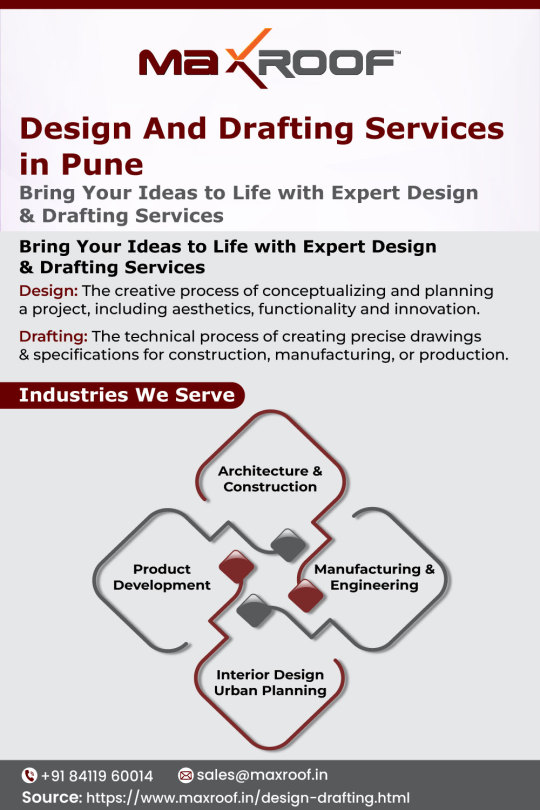
With Maxroof's design and drafting services, you can substantially reduce costs. Moreover, you can effectively navigate the complexities of engineering and design in the real world. Our engineers excel at generating innovative and creative ideas that not only minimize expenditures but also boost project productivity.
0 notes
Text
Shalin Designs: 𝐂𝐀𝐃 𝐅𝐮𝐫𝐧𝐢𝐭𝐮𝐫𝐞 𝐃𝐞𝐬𝐢𝐠𝐧 𝐂𝐨𝐦𝐩𝐚𝐧𝐲 𝐢𝐧 𝐔𝐒𝐀
Shalin Designs is a leading CAD furniture design company based in the USA. Specializing in creating innovative and bespoke furniture designs, Shalin Designs combines cutting-edge technology with skilled craftsmanship to deliver exceptional pieces tailored to meet their clients' unique needs and preferences.
Their team of experienced designers utilizes advanced CAD (Computer-Aided Design) software to conceptualize and develop furniture designs that are both functional and aesthetically pleasing. From contemporary and modern to traditional styles, Shalin Designs offers a diverse range of design options to suit various tastes and spaces.
Whether it's residential or commercial projects, Shalin Designs collaborates closely with clients throughout the design process, ensuring that every detail is meticulously crafted to perfection. With a commitment to quality, creativity, and customer satisfaction, Shalin Designs sets the standard for excellence in CAD furniture design in the USA.
To explore their portfolio and learn more about Furniture Design Services, visit our website at https://shalindesigns.com/furniture-design/
#caddesign#cadmodeling#caddrafting#CADFurnitureDesign#FurnitureDesignServices#CADDesigns#furnituresolutions#ResidentialFurnitureDesign#CommercialFurnitureDesign#CADDesignCompany#FurnitureDesignCompany#bespokedesign#ShalinDesigns
0 notes
Text

Looking for Top-Notch Rebar Detailing Services in San Diego? 🌟🏗️
Silicon Outsourcing specializes in delivering precise and efficient Rebar Detailing Outsourcing Services to elevate your construction projects. With over 15+ years of expertise, we offer:
✅ Rebar Shop Drawings ✅ Rebar CAD Drafting & Design ✅ Rebar Beam Design Services ✅ BIM Project Support
Our skilled team uses advanced tools like AutoCAD, RebarCAD, and Tekla to create designs that meet the highest construction standards. 🛠️✨ Whether you need tailored Rebar Engineering or detailed consultancy, we've got you covered!
Partner with us to ensure accuracy, efficiency, and timely delivery for your projects. 🚀
🔗 Ready to enhance your construction success? Reach out to us today and let’s build excellence together! 🌍📐
#RebarDetailing#CADDesign#ConstructionSolutions#BIMProjects#SanDiego#StructuralEngineering#OutsourcingServices
1 note
·
View note
Text
How 3D Modeling Cuts Costs: A Comprehensive Breakdown
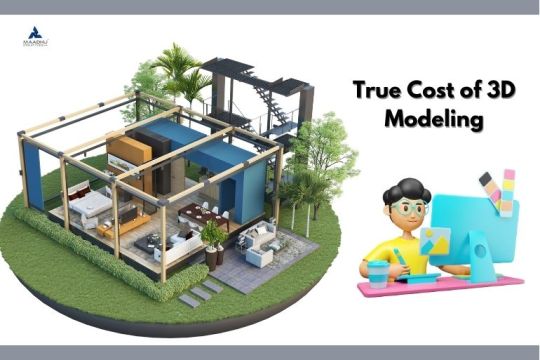
3D modeling offers tremendous cost-saving potential for businesses, especially when it comes to product design and prototyping. This article provides an in-depth look at the costs associated with 3D modeling, including software, hardware, and labor. While the initial investment may seem high, the savings in terms of fewer physical prototypes, faster design iterations, and reduced manufacturing costs are significant. We’ll explain how 3D modeling can streamline your product development process and improve your bottom line. Understand the true financial benefits behind the technology.
To read full article please click the link :
#3dmodeling#prototyping#productdevelopment#caddesign#digitalprototyping#3ddesign#3dprinting#manufacturingInnovation#techforbusiness#productdesign#engineeringexcellence#3dsoftware#automationIndesign#3dmodelingtools#rapidprototyping#designInnovation#techtrends#aIIndesign#machinelearning#sustainablemanufacturing#futureofmanufacturing
2 notes
·
View notes
Text
Get the affordable Architectural Interior Detailing Services Provider in New York, USA
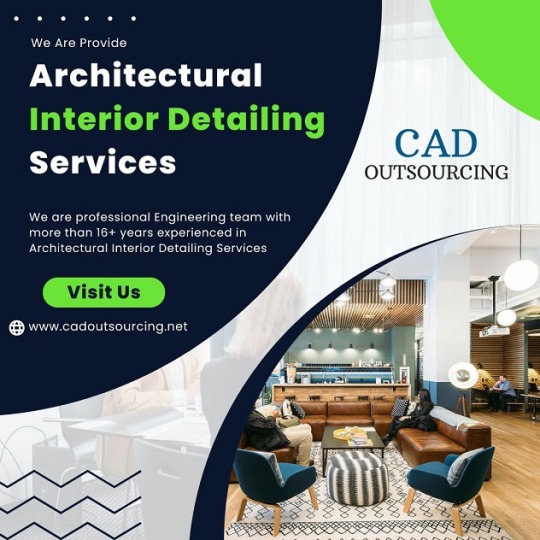
CAD Outsourcing Consultant offers comprehensive Architectural Interior Detailing Services to enhance your projects with precision and efficiency. Our expertise in Interior Architectural Design Services ensures that every element of your interior spaces is meticulously planned and executed. We specialize in creating detailed Interior Shop Drawing Services that cater to all aspects of interior design, from layout and material specifications to intricate detailing. Our CAD Services encompass a wide range of solutions, including detailed drafting, 3D modeling, and rendering, all aimed at enhancing the quality and accuracy of your architectural projects. Partner with us to experience unparalleled quality and efficiency in your architectural interior detailing needs.
Why choose CAD Outsourcing for Architectural Interior Detailing Services:
- 16+ Years of Experience
- 250+ Qualified Staff
- 2400+ Completed Projects
- 2100+ Happy Clients
We offer our Interior Detailing Services New York and covered other cities: Kansas, San Jose, Idaho, Utah, Denver, Oregon, Georgia, Alabama, Las Vegas and Florida.
Visit Us: https://www.cadoutsourcing.net/architectural-services/new-york-2d-drawing-services.html
Software Expertise: AutoDesk AutoCAD, Revit, Tekla Structures, STAAD.Pro, SOLIDWORKS, ZWCAD, AutoDesk Navisworks, 3Ds Max, Inventor, Showcase, ReCap, Infraworks 360, Civil 3D.
For more Details: Website: https://www.cadoutsourcing.net/architectural-cad-design-drawing/interior-projects-architect.html
To discuss your Interior Detailing Services needs, please don't hesitate to Contact Us CAD Outsourcing Consultants.
Check Out my Latest Article "Benefits and Advantages of Architecture Interior Detailing Services in your Engineering Projects" is now available on
#InteriorDetailing#InteriorDesign#Interior#Detailing#CADServices#Building#Architecture#Structure#BIM#B1M#Engineering#Construction#CadOutsourcing#CAD#CADD#CADDesign#Architect#Engineer#CADDraftman#AutoCAD#Revit#TeklaStructures#Inventor#SolidWorks
3 notes
·
View notes
Text
Advanced 3D Modeling Techniques for Furniture in SolidWorks

The furniture design industry has changed dramatically with the advent of advanced parametric CAD software. SolidWorks, a leading 3D CAD tool, plays a pivotal role in this transformation. It is used by furniture modeling and drafting services companies because its powerful features can be tailored to bespoke and fixed furniture design.
0 notes
Text
Top Steel Detailing Services York, UK at a low cost
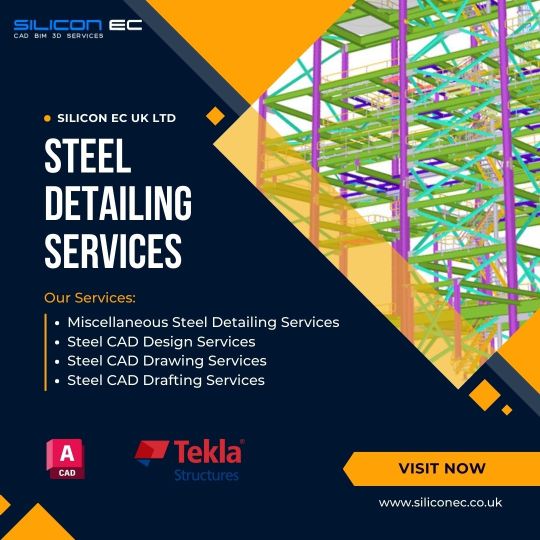
Silicon EC UK Limited a leading engineering firm, offers comprehensive Steel Detailing Services. With a team of experienced steel detailers and cutting-edge technology. Our Engineering company understands that precise Steel Shop Drawing Services are essential for the structural integrity, safety, and cost-effectiveness of a structural project. With its expertise in using the latest software tools, including AutoCAD and Tekla Structures. The company's commitment to accuracy, precision, collaboration, and compliance with industry standards sets it apart in the field. Our Engineering Consultant Company is committed to providing accurate and efficient Steel Detailing Solutions to clients across the United Kingdom.
Focus on Steel Detailing Services include:
- Miscellaneous Steel Detailing Services
- Steel CAD Drawing Services
- Steel CAD Design Services
- Steel CAD Drafting Services
The software we use for Steel Detailing Services
- Tekla Structure
- AutoCAD
We are a Steel Detailing company that proposes Outsourcing Steel Detailing Services York and other cities covering Leeds-Bradford, Glasgow, Newcastle, Sheffield, and Sunderland.
https://www.siliconec.co.uk/steel-detailing-services/york-steel-detailing.html
Our company completed projects to see this website:
https://www.siliconec.co.uk/portfolio/steel-shop-drawing.html
Contact us today to discuss your Steel Fabrication Drawings Services requirements and embark on a successful collaborative journey.
Visit our Website:
https://www.siliconec.co.uk/services/steel-detail.html
#SteelDetailingServices#SteelShopDrawingServices#SteelCADDesignServices#SteelCADDrawingServices#SteelCADDraftingServices#SteelEngineeringServices#CADDesign#CADDrawing#CADOutsourcing#CAD#SteelDetailingCompany#JointSteelDetailingServices#TeklaSteelDetailingServices
2 notes
·
View notes

