#burdifilek
Explore tagged Tumblr posts
Text
















Gallery Residence, Toronto, Ontario, Canada,
Courtesy of BurdiFilek
#art#design#architecture#minimalism#interiors#luxury lifestyle#interiordesign#luxuey house#luxuey home#canada#toronto#ontario#gallery#diego burdi#burdifilek
107 notes
·
View notes
Text










Gallery Residence, Toronto, Ontario, Canada,
Courtesy of BurdiFilek,
Cabochon vertical glass light fixture by Matthew McCormick Studio
#art#design#stairwell#stairway#architecture#staircase#stairs#interiors#spiral staircase#luxury house#luxury home#toronto#lighting art#pendant light#gallery#ontario#buridfilek#matthew McCormick#cabochon#light fixture
55 notes
·
View notes
Text

The Design District, GTA’s most anticipated development, featuring an innovative design by award-winning interior designer Burdifilek. This 31-storey designer condominium will feature furnishings by Louis Vuitton making it the first of its kind in Hamilton.
0 notes
Text
The Hyundai Seoul, South Korea Shop
The Hyundai, Seoul Commercial Development, South Korea Shop Interior, Architecture Project Images
The Hyundai Shop in Seoul
15 Apr, 2022
Architects: BURDIFILEK
Location: Seoul, South Korea
Photos: Yongjoon Choi Photography
The Hyundai Seoul, South Korea
Found in Translation: Burdifilek Applies a New Design Language to The Hyundai Seoul
Burdifilek, a firm renowned for creating beautiful and considered spaces for global brands, is proud to unveil its visionary, multi-level design of The Hyundai Seoul, the largest department store in South Korea’s capital city. The retail landmark is part of a multi-use complex combining business, shopping, and leisure in a single destination.
The Hyundai Seoul introduces a new concept in shopping environments while forging a history by redefining the future of retail. Design elements, includes abundant greenery, expansive floorplates, and a Waterfall Garden, all contributing to a memorable relaxed customer experiences set against a backdrop of avant-garde fashion and visually stimulating contemporary design elements.
Tranquility by design Burdifilek was commissioned to design three floors of the department store, including the Zen-like ambiance of the atrium. The soothing elements of the atrium are visible from all levels of the department store, nourished by abundant natural light drawn in through a skylight extending through the core of the building. Leveraging the building’s unique architecture with multiple voids throughout, Burdifilek conceptualized a green belt that would wrap around the spaces and provide continuity to an overall theme of tranquility and well-being. Taking cues from the grand piazza, the green belt becomes a runway for everyday life activities from social interactions to art displays, pop-up stages and inspiring encounters.
One begins their journey with an auditory sensation of a cascading waterfall. A gravity defying 12-meter-tall sculptural waterfall stands prominently in the main atrium, surrounded by organically shaped floating islands. The calming Waterfall Garden cascades through dancing water features with seating extending from its fluid forms.
The concept of nature is carried forward with reflective borders that mimic tranquil water patterns along the inner edges of the ceiling planes, creating the visual effect of glancing up at a reflecting pond.
“We were given a substantial piece of architecture with many atriums. Hyundai’s vision was to allocate 50 percent of this floor plate to create public spaces where people can socialize in a much more experiential environment than the typical mall experience has to offer,” says Diego Burdi, Co-founder and Creative Director of Burdifilek. “At the end our solution was inspired by Seoul’s surrounding nature. We chose to bring the outside in and create something unexpected that plays with scale and as the green concept began to extend to the whole environment the building became softer and more conducive to those memorable experiences.”
Interpreting a new language In conceptualizing the totality of each floor, Burdifilek drew upon its experience and expertise to perfect the details of each individual element to create a branded environment that is strengthened by the sum of its parts. From floors, to walls, ceilings, furnishings, fixtures, and materiality, each floor presents its own dialect of experiences and visual display elements, all tailored to the style of merchandise and the lifestyle trends of those most apt to shop there.
An experiential palette
Second floor: Sculpture Garden On the second floor, Burdifilek’s interpretation of the future home for women’s high-end fashion is at the heart of elegance and timeless luxury. Anchored by iconic forms, with an emphasis on textures and sculptural tonality, the floor offers a gallery-like space for one to meander and explore. Use of gentle, indirect lighting accentuates fluid forms on the ceiling to radiate an ethereal quality. Custom hanging fixtures with refined detail elevates the feeling of lightness while providing a cohesive language for curated brands to shine. A combination of a subdued color palette with layers of reflectivity and translucency further boosts the sophisticated atmosphere.
Third Floor: Provocative Wilderness In Contrast, on the third floor, the designers swiftly change up the mood and invites one to another world. Expanding on the concept of nature and the sculptural garden, this level takes on the abstract form of a blooming. While maintaining a degree of commonality with the second floor in terms of sculptural elements, this floor expresses them in bolder form, amidst a creative backdrop of shocking deep blue hanging systems, aggressive materiality with an emphasis on the contrast of natural and man-made materials, unfinished ceiling, custom built, vacuum-formed sculptural walls and a simple color palette that speaks more directly to the featured brands. In this modern retail emporium, the worlds of art, design and fashion collide to create a cultural experience that transcends beyond a mere shopping experience.
“Our philosophy was to create environments on each floor that would speak to a specific demographic, with a different design language while evoking nature in the spaces in various ways,” says Diego Burdi. “We also strived to create some commonality through sculptural elements that will resonate with the guests and give a physical experience of wondering and exploring.”
Perspectives In approaching this ambitious project, Burdifilek’s vision was to create a strong point of view that would be memorable for the end user. In veering away from global retail trends, the firm designed the floors of The Hyundai Seoul to be easily approachable, while providing visionary design elements and color palettes that are both inspirational and aspirational. The project transcends traditional retail philosophy to offer a unique perspective on how common experiences like shopping can be greatly enhanced, and its successful completion reinforces Burdifilek’s reputation as an internationally renowned custom design studio.
“This project is a celebration of many ingredients from retail and technology innovation to exceptional design and architecture each contributing to a memorable experience.” says Paul Filek, Co-Founder and Managing Partner.
“Working with Hyundai was also ideal, as it is a very design-aware company with a future-oriented vision when it comes to innovation in the retail space.” says Diego Burdi.
The Hyundai Shop in Seoul, South Korea – Building Information
Design: BURDIFILEK – http://www.burdifilek.com/
Project Name: The Hyundai Seoul Client: The Hyundai Department Store Group Location: 108 Yeoui-daero, Yeoui-dong, Yeongdeungpo-gu, Seoul, South Korea – Part of Hyundai Parc 1 mixed-use complex
Spaces designed by Burdifilek for The Hyundai Seoul: Ground Floor Atrium (Waterfall Garden) and Floors 2,3,4 (Selected Areas)
Areas: Floor 2: 2,673 sqm Floor 3: 2,733 sqm Floor 4: 2,734 sqm Total area: 9,552 sqm (out of 89,100 sqm total area of The Huyndai Seoul)
Design Team: Paul Filek, Co-founder and Managing Partner Diego Burdi, Co-founder and Creative Director Tom Yip, Project Manager John Seo, Sr. Concept Designer + Korean Translator Michael Del Priore, Sr. Concept Designer Shawn Li, Designer Daniel Mei, Technical Designer (CAD) Anna Nomerovsky, CAD Anna Jurkiewicz, CAD Yoonah Lee, CAD Lighting Consultant: Marcel Dion Project Sector: Full-Line Department Store Project Completed: February 2021
About BURDIFILEK Burdifilek is an award-winning interior design studio that transforms spaces to inspire possibility and purpose through design. Founded by Diego Burdi and Paul Filek in 1993, the firm puts creative intelligence, cultural relevance, and flawless execution at the forefront of all projects to create unexpected and expressive interiors for world-class brands around the globe.
Photographer: Yongjoon Choi Photography
The Hyundai Seoul, South Korea Shop images / information received 150422
Location: 108 Yeoui-daero, Yeoui-dong, Yeongdeungpo-gu, Seoul, South Korea – Part of Hyundai Parc 1 mixed-use complex
South Korea Architecture Designs
Contemporary South Korean Architectural Selection
South Korean Architecture Designs – chronological list
South Korean Building News
Galleria Department Store, Gwanggyo Design: OMA Photography by Hong Sung Jun, courtesy of OMA Galleria Department Store in Gwanggyo
Hankook Technoplex, Pangyo, outskirts of Seoul Design: Foster + Partners, UK photo : TIME OF BLUE Hankook Technoplex in Pangyo
Seoul Architecture News
Hyundai Motorstudi, Goyang Design: ATELIER BRÜCKNER image courtesy of architects office Hyundai Motorstudio in Goyang Korea
Car Culture Experience Park, Goyang, Gyeonggi-do Architects: ATELIER BRÜCKNER image from architecture office Hyundai Motorstudio in Goyang
South Korean Architecture News
Seoul Architecture
Korean Architect Offices
Comments / photos for the The Hyundai Seoul, South Korea Shop designed by BURDIFILEK page welcome
The post The Hyundai Seoul, South Korea Shop appeared first on e-architect.
0 notes
Text
Top 20 Interior Designers from Toronto
New Post has been published on https://fashiondesigne.com/2021/01/13/top-20-interior-designers-from-toronto/
Top 20 Interior Designers from Toronto

Top 20 Interior Developers from Toronto ⇒ Toronto is Canada’s largest city and a planet leader in such areas as business, financing, technology, entertainment, and culture . The large population of migrants from all over the globe has also made Toronto one of the most multicultural cities in the world. House to brilliant interior designers such as Elizabeth Metcalfe, Ferris Rafauli, and Laura Stein , Toronto is a city filled with hidden interior design gems. Without further furore, let’s have a look at our recommendations for the top 20 interior designers that make Toronto an even more remarkable city!
#1 – Burdifilek

Burdifilek is a boutique commercial interior design company with an global reach. The Burdifilek style philosophy embraces elegance and creative intelligence . The particular firm’s unique design identity is definitely demonstrated through a wide range of national and international tasks with brand name strategic, expressive, meticulously curated interiors . Makers of an unique international design, the Burdifilek design group works together to surpasse trends; fluidly blending an exclusive design vision with brand elegance and polish.
#2 – Camden Lane Interiors

Camden Lane Decorations is a full-service interior design shop lead by Lucy Morozko, that specializes in high-end residential styles . Following her graduating from the Home design program at Sheridan College , Lucy has over ten years of design experience, devoted to various project fields this kind of as retail, hospitality, and luxurious residential design . The particular studio offers creative style solutions to clients in the Toronto Area, guaranteeing a tense-free process from start to complete. With extensive experience in residential projects , Camden Lane Interiors’ primary focus is developing incredible interiors with their signature luxurious and contemporary design .
#3 – Coe Mudford Home design

Coe Mudford Home design , also known as CMID , is a design collective made up of talented experts, each with their own distinctive experiences, perspectives, and abilities. Carey Mudford and Erin Coe are the lead designers from the studio, which has a history of more than 25 years, where it has designed elite neighborhoods in the Greater Toronto Area . CMID prides itself upon its distinctive interiors plus exquisite attention to detail, generating the ultimate contemporary spaces suit for a variety of tastes.
YOU MIGHT ALSO LIKE
Style Hubs of the World – Top Interior Designers Through Abu Dhabi
#4 – Douglas Design Studio

Founded in 1995 simply by Jeffrey The. Douglas , Douglas Design Studio focuses on creating interior designs that fully mirror the particular client’s style and wishes. It’s the studio’s viewpoint that each house must reveal who its owners are usually, so the designers bring infinite creativity , energy and order to the project, satisfying all of the client’s dreams. Using a sleek and elegant contemporary design , Douglas Style Studio is a company that will aims to exceed all their client’s design expectations.
#5 – At the Metcalfe

At the Metcalfe Interiors has become one of the most respected design studios in Europe over the last 20 years. Their classic design mixed with modern luxury has granted them several national and international honours . While the interior design facility is used to work on a wide spectrum of styles, their particular underlying design philosophy continues to be consistent. Their decorations have a quiet drama , in addition to a distinct luxury of details , materials and finishes . A feeling of restraint and clearness is the basis of their work.
#6 – Ferris Rafauli

Ferris Rafauli is really a name that instantly creates thoughts of iconic styles in the most notable and high-class homes. Specializing in ultra-luxury homes and lifestyle masterpieces , he integrates timeless architecture plus sumptuous interior styles in every project, personalizing designs that will result in the ultimate luxury living . Creating every element, from the exterior architecture to the interiors in order to the furniture to the site landscaping , every dwelling Ferris Rafauli styles becomes its own complete unified work of artwork .
#7 – Harrison Fae Style

Harrison Fae Design was founded by Alicia Sass with all the dream of creating spaces which have the perfect balance of bold design, elegant design and timeless sophistication . The particular team at Harrison Fae has extensive experience in residential and commercial tasks , such as the Ritz Carlton Residences . All of their works have their distinctive, contemporary touch, with small touches of luxurious and modernism combined in the interiors they have undertaken on.
#8 – Jennifer Backstein

Jennifer Backstein Interiors is, without a doubt, among the brightest stars in the contemporary style world. The Toronto design company has excelled for over 10 years creating thoughtfully curated stylish bespoke designs . They offer a diverse variety of full-scale style services throughout Toronto , the Greater Toronto Region and Canada .
#9 – Laura Stein Interiors

Laura Stein Interiors is an award-winning company that fully embodies the empowerment of women in the style industry . This best design studio led simply by interior designer Laura Stein opened up its doors in 06 and has been producing incredible and exclusive interiors for private luxury houses ever since. Every design is uniquely private, yet always infused along with Laura’s signature sense associated with fresh, understated luxury.
#10 – Lori Morris

Lori Morris is the style force behind the House of LMD , a popular and spectacular design studio that has been shaking up the style world in The united states since 1987. With headquarters in Toronto , Canada, the home of LMD has created some amazing style projects around the world in the last decades. Lori’s styles embody luxury and glamour , each leaving all of us beautifully fulfilled, yet permanently wanting more. We can not get enough of the girl seductive sophistication and avant-garde edge .
#11 – LUX Design

At LUX Design , intended for founder Isabelle Boba and the girl team, delivering high-class interior design is certainly about sophistication , attention to details and comfort . Interior design is fundamentally as to what you feel when you first walk into an area. That is why LUX’s passion is definitely creating beautiful and useful spaces .
#12 – Mason Recording studio

Mason Studio is an award-winning home design studio whose work concentrates on the mix of art , objects , graphics and technology . Stanley Sun and Ashley Rumsey would be the talented duo behind the particular Toronto-based studio, featuring a comprehensive portfolio of home and chemical ommercial projects, as well as conceptual installations , that could be admired on almost every region.
#13 – MSDS Studio

MSDS Studio is Canada’s contemporary design staple . Founded by Jessica Nakanishi and Jonathan Sabine in 2011, the recording studio produces works that follow the contemporary style while improving the principles of design and craftsmanship . The designers are usually committed to not only meeting their particular clients’ needs but also discovering materials and being ingenious. MSDS Studio has created several decorations, products and furniture characterized by Scandinavian and Western aesthetics . Some of their greatest projects include the Museum of Contemporary Art in Toronto and a collaboration with Normann Copenhagen.
YOU COULD ALSO LIKE
7 Luxury Furnishings Brands You Should Follow Upon Instagram
#14 – Palmerston Design Consultants

Specializing in industrial and residential spaces , Palmerston Design has a strong , sophisticated and uncluttered design method . Open since the year 2003, this boutique firm located in Toronto features Kirsten Marshall since the lead inside designer and it has earned several honours along with substantial media attention. The company specializes in creating cozy and inviting interiors that are chic and classic . Palmerston’s signature bank is that there is not one seem. From modern to conventional , the firm constantly works to create the best area for a client.
#15 – Paul Raff

Paul Raff ’s reputation for superiority was established at the outset associated with his career in 1993 with award-winning design for Toronto’s waterfront redevelopment . His system experience consists of involvement in world-class tasks such as the Barcelona Olympic Redevelopment , the Chinese Vice-President’s House in Shanghai in china and the Bluepoint residential resort in Asia .
#16 – Powell & Bonnell

With a viewpoint to provide customized lifestyle-centric solutions of exceptional quality, Powell & Bonnell takes pride from the point of view that they are not confined in order to a signature style . This enables their multi-talented design group to create options that meet the lifestyle plus desires of the client whilst respecting cues given by the particular established architecture from the environment .
#17 – Stylishome

Creating designs motivated by travel , Stylishome is an interior design and architecture firm that specializes in vibrant and characterful decorations for homes and homestays/vacation rentals . Founder and CEO Reut Maimom started Stylishome after realizing a gap in the market for real estate investors who’d love to set up their investment real estate to be a vacation rental. A one of a kind end-to-end service, Stylishome eliminates all of the hassles of creating investment to be a beautiful, hotel-like, property, in the quickest time for you to market possible.
#18 – Superkul Incorporation

Superkul Inc has a broad profile of project types, varying from single-family casing to larger-scale commercial and institutional work and master planning . While diverse, all of the tasks they undertake share a good attention to detail and materials at both the large plus the small size , a thorough engagement from the clients and stakeholders included, and a profound connection associated with buildings to their built plus natural contexts.
#19 – Tomas Pearce

Tomas Pearce Interior Design Consulting Incorporation. is based within downtown Toronto, Canada. Brought by Principal Partners Melandro Quilatan and Tania Richardson , the team with TPIDC Inc. is a cooperation of a talented, energetic, plus experienced company of indoor designers, project supervisors, stylists, and procurement agents along with a resident architect and in-house image designer . The firm’s list of luxurious residences is usually expansive and includes houses in many of Toronto’s preferred communities.
#20 – Yabu Pushelberg

With popular style studios in Nyc and Toronto , Yabu Pushelberg is known worldwide as one of the best style studios to work with. Founded by George Yabu and Glenn Pushelberg nearly 40 years ago, in 1980, the success of Yabu Pushelberg can be justified simply by its founders’ creativity with organization, which have been shared with their collaborators over the years. The studio is divided into six teams comprised of design and project management personnel specializing in luxury design .

.
If you enjoyed this article regarding Top 20 Interior Designers from Toronto then make sure to check out every day socials to find news, inspirations, and more interior design trends yet ideas: Pinterest | Facebook | Instagram .
#Best Interior Designers#Design#interior#Interior Design#interiors#Luxury#News#studio#that#their#Top 20 Interior Designers from Toronto#Toronto#with
0 notes
Photo

In this private residence by @burdifilek , carved blocks of Thassos Extra marble unravel like a ribbon. Follow their account @burdifilek for more stunning interiors! #toronto #canada #awesome #архитектура www.amazingarchitecture.com ✔ www.facebook.com/amazingarchitecture A collection of the best contemporary architecture to inspire you. #design #architecture #picoftheday #amazingarchitecture #style #nofilter #architect #arquitectura #luxury #concept #life #cute #architettura #interiordesign #photooftheday #love #travel #instagood #fashion #beautiful #archilovers #architecturephotography #home #house #amazing #معماری (at Toronto, Ontario) https://www.instagram.com/p/BznqoXXl9s_/?igshid=rcy4xjklesb7
#toronto#canada#awesome#архитектура#design#architecture#picoftheday#amazingarchitecture#style#nofilter#architect#arquitectura#luxury#concept#life#cute#architettura#interiordesign#photooftheday#love#travel#instagood#fashion#beautiful#archilovers#architecturephotography#home#house#amazing#معماری
0 notes
Photo

Burdifilek Designs Mackage's Montreal Flagship http://bit.ly/2K9vZwh
0 notes
Link
Burdifilek evokes Canadian winters at Toronto outerwear store Moose Knuckles https://cstu.io/ca8404 #architecturelovers #style #Interiordeco #contemporary
0 notes
Text
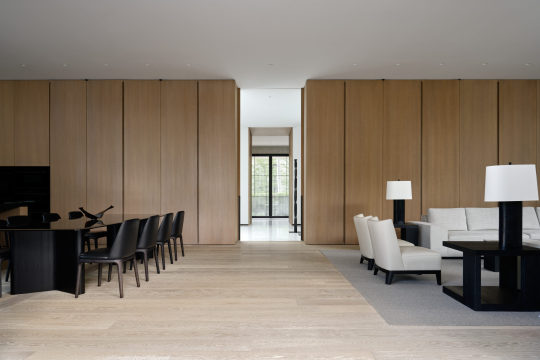
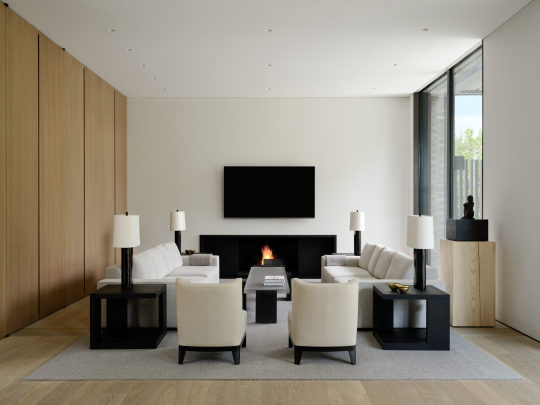
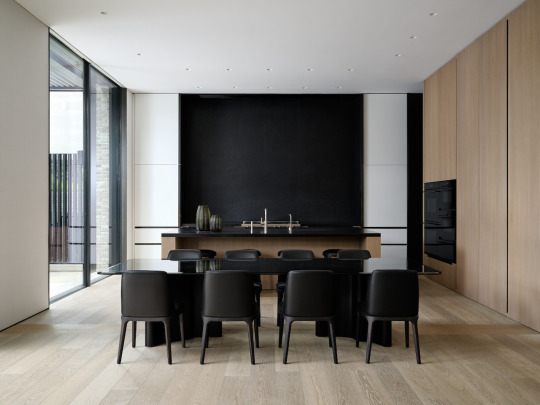
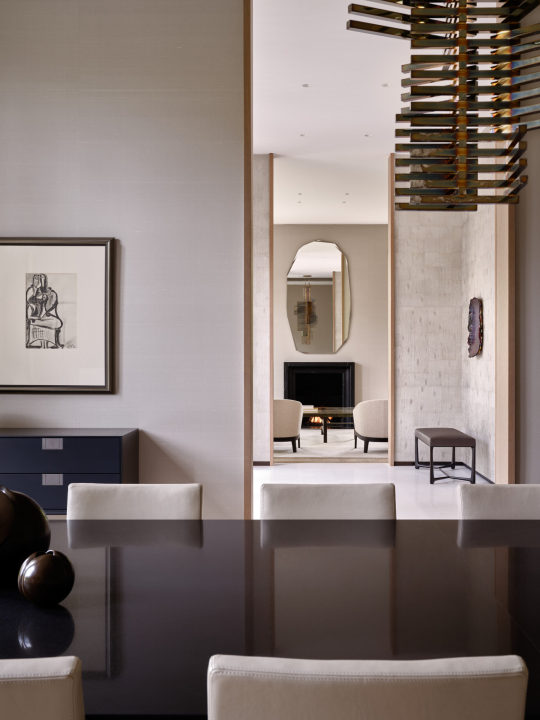
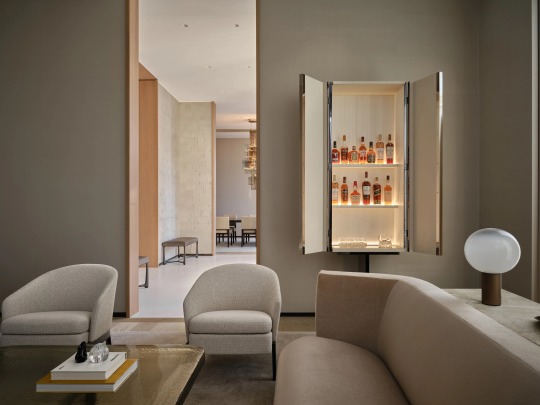
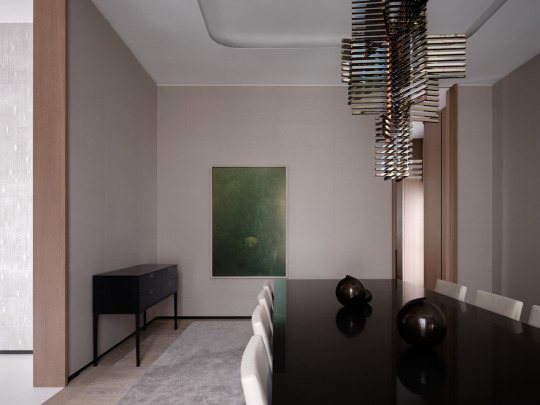
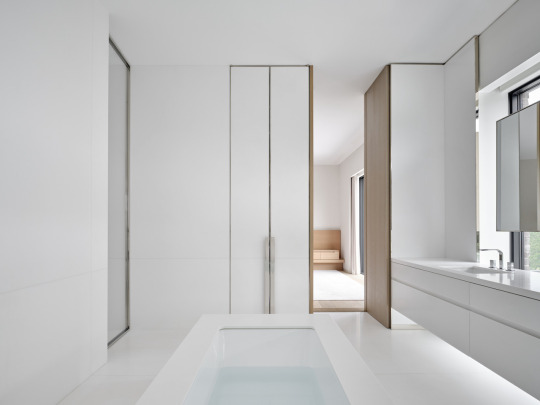
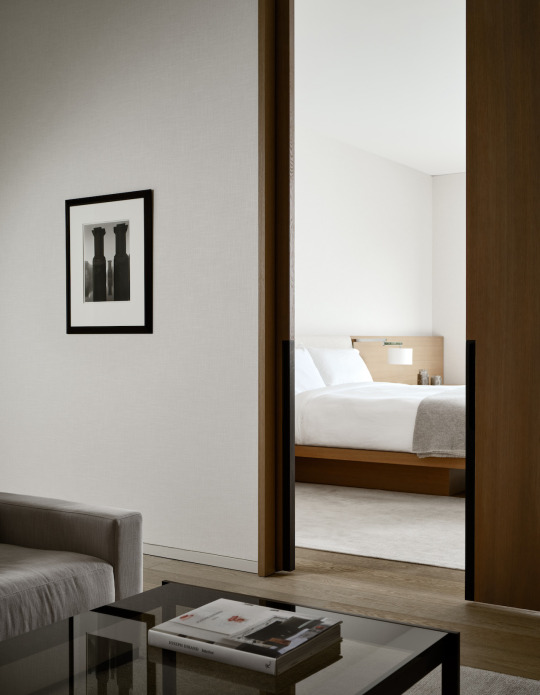
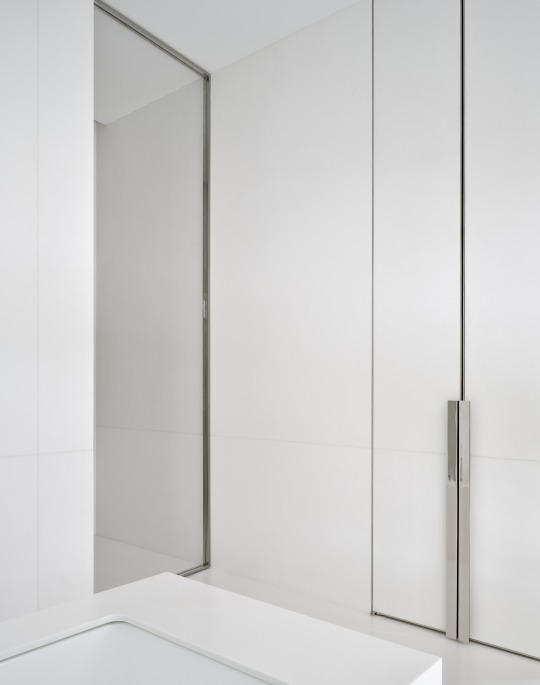
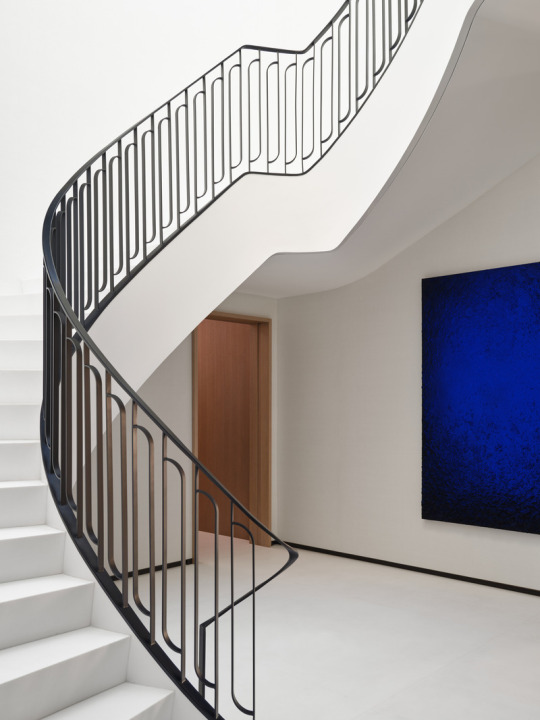
Forest Hill Residence, Toronto, Canada,
Diego Burdi and Paul Filek
#art#design#architecture#interiors#interiordesign#luxuryhouse#luxuryhome#toronto#forest hill#canada#diego burdi#paul filek#burdifilek#luxurypad
60 notes
·
View notes
Photo

Burdifilek evokes Canadian winters at Toronto outerwear store Moose Knuckles http://bit.ly/2FGwix8 January 21, 2019 at 08:00PM
0 notes
Text
YC Condo-U of T Brand New units*Assignment*move in 2018 | Condos for Sale | City of Toronto

*Studio Unit* *1+1, 1bath, high floor, occuoy June 2018, south view* *1+1, 2 full bath, lower floor, loft unit, over 700sqft* *3bed unit* YC Condos is a 62-storey glass sculpture accented by extended balconies and one-of-a-kind amenities not found anywhere in North America. With the extraordinary success of The Residences at College Park, Aura and now YC Condos, Canderel continues The College Park evolution.
From lobby to penthouse, every detail has been considered and refined by Burdifilek, an international Interior and Design Firm, whose impressive portfolio includes W Hotels, Holt Renfrew and Club Monaco New York.
**Buyer welcome, Do not contact if you are realtor**
please contact for more information
The post YC Condo-U of T Brand New units*Assignment*move in 2018 | Condos for Sale | City of Toronto appeared first on Viewit.
from Viewit https://ift.tt/2GRg9kN via https://viewit.agency
0 notes
Text
Joe Fresh Flagship Store, Toronto
Joe Fresh Flagship Store, Toronto Commercial Interior, Canadian Architecture Images
Joe Fresh Flagship Store in Toronto
27 Nov 2020
Joe Fresh Flagship Store
Interior Design: Burdifilek
Location: Toronto, Ontario, Canada
The newly opened Joe Fresh Flagship Store offers an energizing environment experience. Designed by Burdifilek, the unique retail space embodies the essence of the Joe Fresh brand, resulting in a youthful, fashion-forward, and fresh atmosphere. In collaboration with the Joe Fresh team, Burdifilek envisioned an interior design concept that would be representative of the brand’s evolution.
‘‘…the design strategy was to create a distinctive look and feel with one bold stroke. A strong move sending a clear message, providing a point of memory for the shopper while offering a powerful interior…” Explains Diego Burdi, Creative Director, and Founding Partner at Burdifilek.
Distinctly Joe Fresh A row of customized bright orange translucent glass screens begins the colorful transition between exterior and interior, providing a glimpse into the enticing retail space. Upon entering the 6,400 square foot store, a juxtaposition of sculpted geometric volumes and planes, mingling with high gloss and matte surfaces, bold colors, and creative installations strike a visual chord. Throughout the store, Joe Fresh’s “signature orange” serves as a graphic voice between men, women, and kid’s zones. Defining the specific areas, the bright orange volumes also provide a dual purpose of concealing its functional areas, including a cube-shaped fitting room and a stock room.
A Balancing Blend Warmer materials were introduced to create visual harmony and balance; custom oversized tables and displays made of wood laminate serves as a perfect counterpoint. The grey rubber flooring that extends to the wall surfaces and podiums adds a softer feel while unifying the space.
Emanating from the dark grey ceiling, an arrangement of multiple fluorescent fixtures runs the length of the store, shining vibrant energy onto the surfaces below. The lighting installation also serves as a linear grid, guiding patrons towards the kid’s zone, where a geometrically-sculpted, life-sized orange giraffe awaits. Hanging in suspension from a contrasting white ceiling, the giraffe gazes down at shoppers, and infuses the space with an added sense of magic and playfulness, while also serving as a social gathering point.
Reflecting a New Reality Burdifilek’s novel interpretation embodies the continuous evolution of the Joe Fresh brand, advancing in unison with consumer trends and behaviors. In response to the latter, the design team also incorporated modern technologies aimed at enhancing the overall shopping experience, including interactive mirrors in the fitting rooms, and self-service checkout points that replace the traditional long-counter cash experience.
Joe Fresh Flagship – Lake Shore in Toronto, Ontario – Building Information:
Interior Designers: Burdifilek
Location: Toronto, Ontario, Canada Project Completion: September 2020 Size: 6400 square footage Interior Design Firm: Burdifilek Contractor: Icon Constructors Inc. Custom Millwork Fabrication: Mar TEC Woodworking LTD Custom Giraffe: Concept by Burdifilek and Fabrication by Moss and Lam Lighting Consultant: Marcel Dion Lighting Design Inc.
About Burdifilek Burdifilek is an award-winning international interior design firm that transforms spaces to inspire possibility and purpose through design. Founded by Diego Burdi and Paul Filek in 1993, the firm puts creative intelligence, cultural relevance, and flawless execution at the forefront of all projects to create unexpected and expressive interiors for best-in-class brands around the globe. The company has design beautiful and successful interiors for the retail, residential, hotel, and hospitality sectors in America, Europe, and Asia.
Photography: Ben Rahn/Aframe
Joe Fresh Flagship Store, Toronto images / information received 271120
Location: Toronto, Ontario, Canada
Toronto Architecture
Toronto Buildings – chronological list
Ontario Architecture News on e-architect
Contemporary Toronto Homes
Cedarvale Ravine House Architect: Drew Mandel Architects photography : Tom Arban and Shai Gily Cedarvale Ravine House Toronto Mid-town
Valley Edge House Architecture: Drew Mandel Architects photograph : Doublespace Photography Valley Edge House
Forest Hill Garden & Pavilion Architecture: Amantea Architects photo : Doublespace Photography Forest Hill Garden & Pavilion in Toronto
Toronto Architecture
Comments / photos for the Joe Fresh Flagship Store, Toronto Architecture page welcome
Website: Canada
The post Joe Fresh Flagship Store, Toronto appeared first on e-architect.
0 notes
Text
Luxurious W Hotel interior design in Atlanta by Burdifilek
https://www.guthotel.com/?p=8973 Luxurious W Hotel interior design in Atlanta by Burdifilek - https://www.guthotel.com/?p=8973
0 notes
Photo

Love this dynamic and beautiful space designed by @Burdifilek for @Mackage! 😍 “The design drew inspiration as an urban ski chalet, where subtle sculptural references to snow, ice, and cold are expressed in warm tones and noble materials to resemble a warm cocoon from the elements.” Marking their 25th anniversary 🎉, the internationally recognized designers share the inspirations that drove this incredible design (and more!) in a @TorontoStoreys retrospective, showcasing some of their most notable Toronto-based projects! 😊👏🏼👏🏼 Check out our stories to read the full article 🖤 #NKClientLove #NKHotOffThePress (at Toronto, Ontario)
0 notes
Photo

Just Pinned to | retail design: David's, Toronto / Burdifilek http://ift.tt/2kTJv7h http://ift.tt/2f3jn9C
0 notes
Photo

Burdifilekさんのツイート: "Burdifilek x Avani concept kitchen wins gold at the IDS16 show. https://t.co/K5MrDXIIRX https://t.co/NcHSHqspyO"
0 notes