#brass shelving
Explore tagged Tumblr posts
Photo

Freestanding Home Office Chicago Home office design with a medium-sized transitional freestanding desk, brown flooring, and gray walls but no fireplace.
0 notes
Text

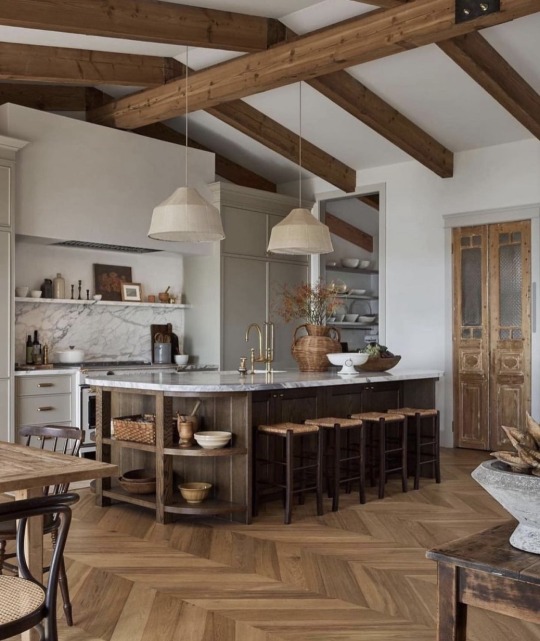
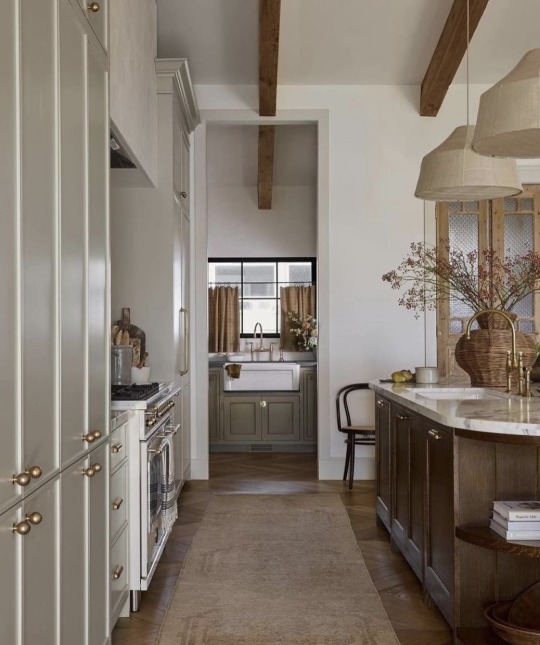
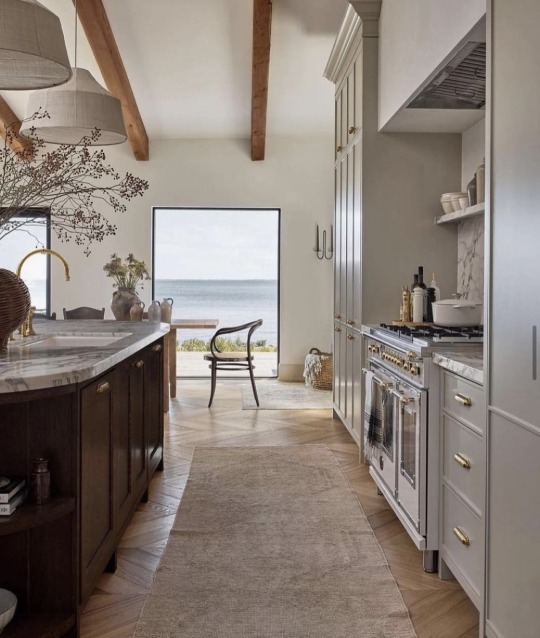
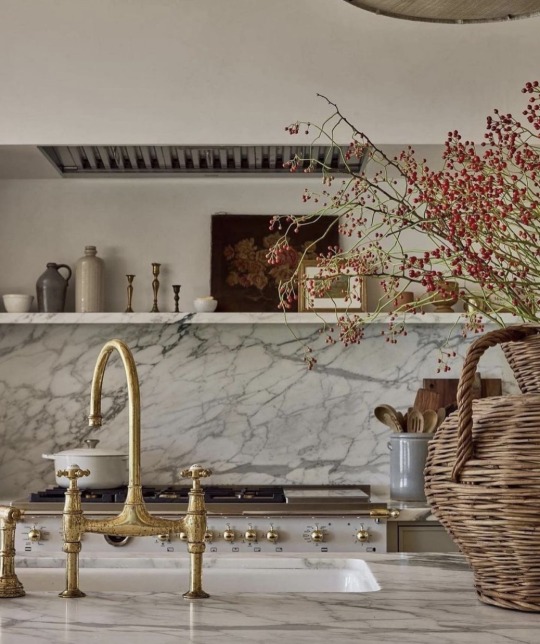
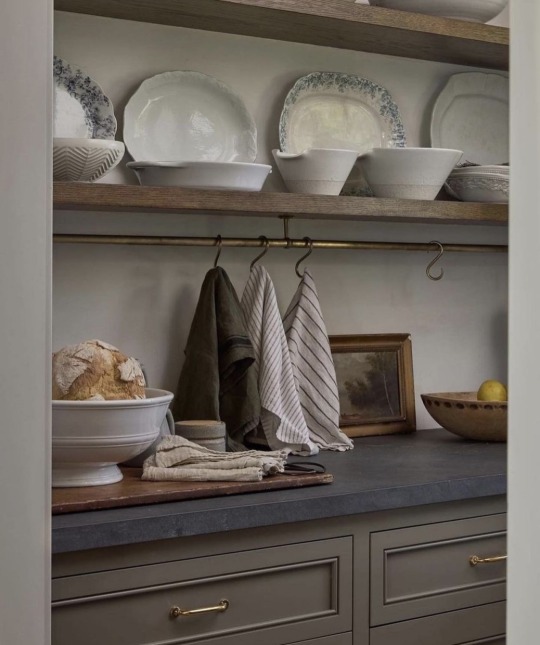
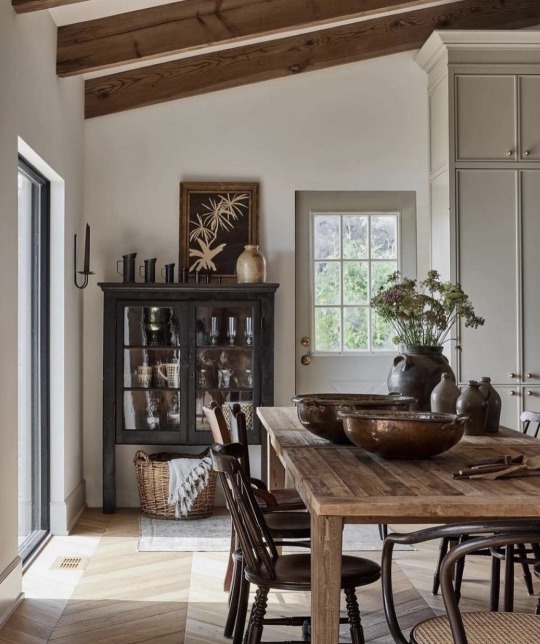
IG beckiowens
#chevron floors#kitchen#pantry#dining room#vaulted ceilings#open shelves#brass rails#kitchen island#island sink#cream paint and stained wood#interior design#boxed vent hood
56 notes
·
View notes
Text
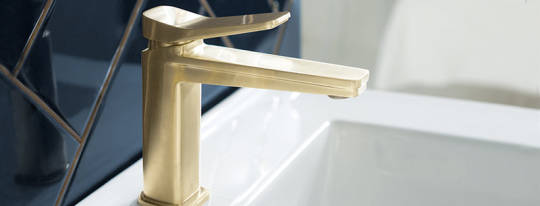
Exclusive Guide to Bathroom Accessories
The Tapron blog post provides an extensive guide to choosing the right bathroom accessories, emphasizing how the right selection can transform the look and functionality of a bathroom. It suggests creating a list of essential accessories like soap dishes, towel bars, and toilet brush holders, focusing on the importance of materials and styles that match the bathroom's overall design. The guide also discusses incorporating modern touches with materials like gold for a luxurious feel. For a comprehensive understanding of how to select and harmonize bathroom accessories with your decor, visit the full guide here.
#Bathroom accessories#Chrome bathroom accessories#Toilet paper holders#Liquid soap dispenser#Towel rails#Bathroom shelves#Mirrors for bathrooms#Bathroom accessory sets#Bathroom decor#Brass bathroom accessories
0 notes
Text
🐚⚓️🫧List of Random Things For Your Dark Coastal Settings | For Writers🐚⚓️🫧
Since you all loved the list of random things for Dark Academia, here’s a list of items, things, sights etc.. you might find in a Dark Coastal setting.
The Cliffside 🌊
Jagged slate-gray rocks jutting out from the churning sea
Swaths of wild, windblown grasses and mosses clinging to the cliffs
Crumbling stone ruins half-hidden in the fog
The eerie cries of seabirds circling overhead
Gnarled, salt-weathered driftwood scattered across the shoreline
The Cove 🐚
A small pebbly beach tucked into a sheltered inlet
Seaweed-covered tide pools teeming with mysterious marine life
Centuries-old fishing nets and lobster traps hung to dry
Weathered wooden rowboats moored at a rickety dock
The salty, briny scent of the sea lingering in the air
The Lighthouse 🗼
A tall, round stone tower with a flickering lantern on top
Faded nautical charts and weather-beaten log books inside
An antique brass telescope trained on the horizon
The heavy thump of the lighthouse bell in the distance
Coils of fraying rope and a tarnished brass spyglass on the windowsill
The Shipwreck 🛥️
The rusted, half-submerged hull of an ancient sailing vessel
Tangled knots of kelp and barnacles clinging to the metal
Fragments of shattered wood and twisted metal debris
The eerie, echoing creaks and groans of the wreckage in the waves
Fragments of weathered, sun-bleached bones glinting in the murky depths
The Coastal Cottage 🏠
A small, weathered wooden house with peeling paint
Tattered sheer curtains fluttering in the salty sea breeze
Shelves lined with antique glass bottles and driftwood sculptures
A wood-burning stove with a teapot whistling softly
The distant sound of foghorns cutting through the mist
The Shipwreck Cove 🚢
Jutting black cliffs, their bases strewn with the bones of broken ships
Seaweed-covered ribs of an old shipwreck, barnacles clinging to the wood
Rusted metal and shattered glass glittering in the crashing waves
Cawing of crows circling overhead, their shadows flickering on the rocks
The hollow, echoing sound of the wind whistling through the caves
The Seaside Cemetery 🪦
Rows of crumbling tombstones covered in moss and lichen
Twisted, windblown trees casting long, ominous shadows
The faint scent of night-blooming jasmine on the breeze
A rusted wrought-iron gate creaking open to the path
Fog rolling in, obscuring the distant sound of the surf
#writing#thewriteadviceforwriters#writeblr#writers block#on writing#writing tips#how to write#creative writing#writers on tumblr#writers and poets#dark academia#dark academism#dark acamedia#dark acadamia aesthetic#dark acadamia quotes#fiction writing#writing a book#romance writing#writing advice#writing blog#novel writing#writing community#writing guide#writing characters#writing ideas#writing inspiration#writing resources#writing software#writing reference#writing tips and tricks
2K notes
·
View notes
Photo
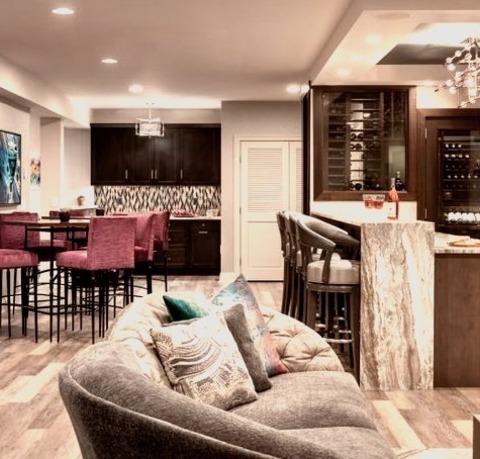
Underground Basement in New York Basement idea with a large, traditional fireplace, a gray floor, and a vinyl flooring that is buried underground.
#thyme & place design llc#paint & wall coverings#liquor storage#american brass and crystal#oceanside glass tile#floating shelves#charleston forge
0 notes
Photo

Houston L-Shape Large urban l-shaped ceramic tile and multicolored floor seated home bar photo with a drop-in sink, open cabinets, gray cabinets, wood countertops, gray backsplash, subway tile backsplash and brown countertops
0 notes
Photo

Living Room Open in Houston Example of a small, open-concept, transitional living room with a light wood floor, beige walls, a traditional fireplace, a concrete fireplace, and a wall-mounted television.
#reclaimed wood shelves#brass light fixtures#reclaimed beam#breakfast room#woodstools#quartzite countertops
0 notes
Photo

Home Bar - Living Room Example of a large minimalist open concept living room with a bar, white walls, and a traditional fireplace that has a light wood floor, brown floor, and exposed beams.
#geometric ceiling beam design#open floorplan#indoor-outdoor living#floating brass and glass shelves#indoor and outdoor kitchens#indoors and outdoors#entertainment bar and beverage center
0 notes
Photo

Traditional Basement Inspiration for a sizable, traditional basement remodel featuring a gray wall color and a standard fireplace and a vinyl floor in gray.
#vinyl plank flooring#american brass and crystal#charleston forge#floating shelves#basement#paint & wall coverings
0 notes
Photo

Enclosed in Atlanta Small traditional galley enclosed kitchen idea with a medium tone wood floor and a farmhouse sink. It also has shaker cabinets, blue cabinets, a white backsplash, a subway tile backsplash, stainless steel appliances, and no island.
#wood shelves#brass kitchen hardware#wallpaper#wallpaper in pantry#floral wallpaper#wallpaper in kitchen
0 notes
Text
Farmhouse Kitchen Chicago
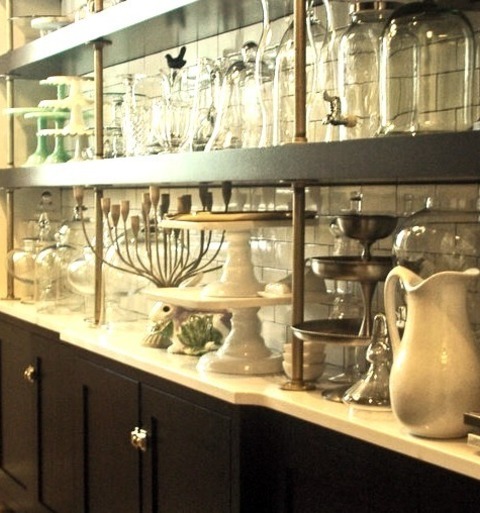
Inspiration for a large farmhouse medium tone wood floor kitchen pantry remodel with recessed-panel cabinets, dark wood cabinets, quartz countertops, white backsplash, subway tile backsplash and a farmhouse sink
0 notes
Photo

Contemporary Dining Room - Enclosed Large trendy enclosed dining room photo with beige walls
#crystal cabinets#dining room#award winning design#greenwood village#brass hardware#open shelving#black cabinets
0 notes
Photo
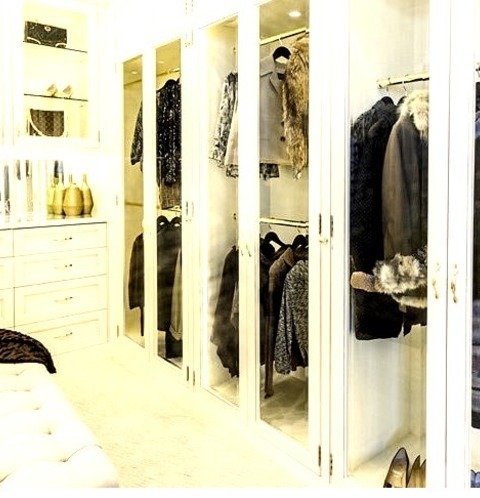
Traditional Closet - Walk-In An illustration of a mid-sized traditional women's walk-in closet with carpeting, recessed-panel cabinets, and beige cabinets.
0 notes
Text
Kitchen - Great Room
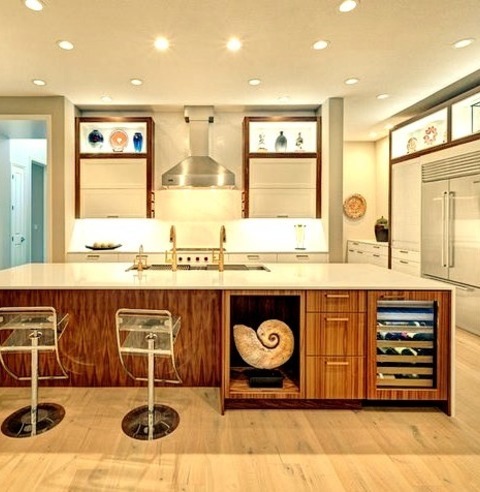
Open concept kitchen - mid-sized coastal l-shaped light wood floor and beige floor open concept kitchen idea with an undermount sink, quartz countertops, white backsplash, stone slab backsplash, stainless steel appliances, an island, white countertops, recessed-panel cabinets and white cabinets
0 notes
Photo

Wine Cellar Medium Inspiration for a mid-sized timeless medium tone wood floor and yellow floor wine cellar remodel with storage racks
0 notes
Photo

Home Bar Los Angeles An illustration of a medium-sized modern single-wall wet bar design with a dark wood floor and flat panels, medium tone wood cabinets, marble countertops, a gray backsplash, and stone slab countertops.
0 notes