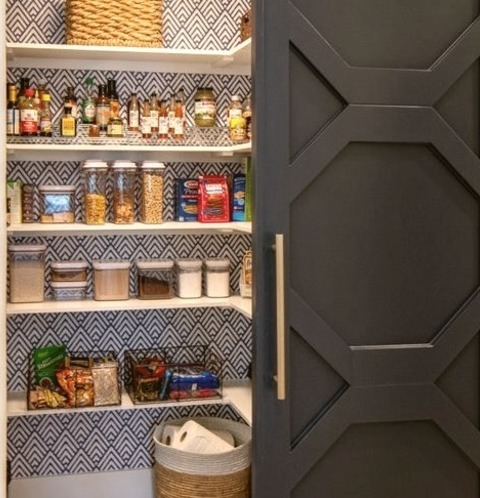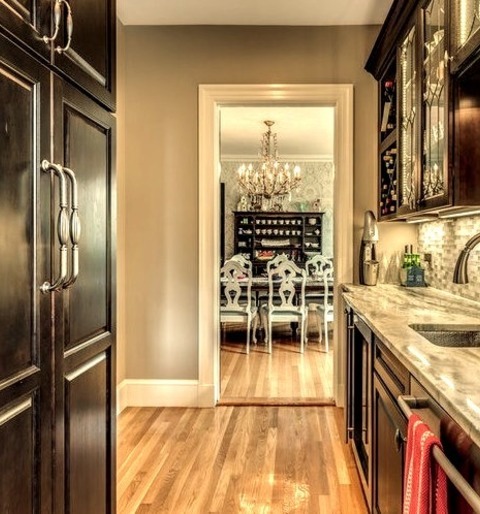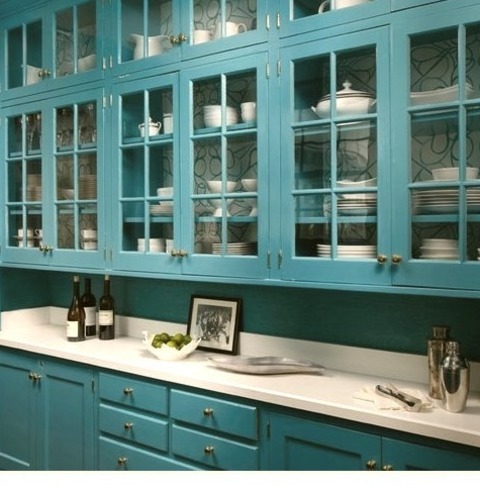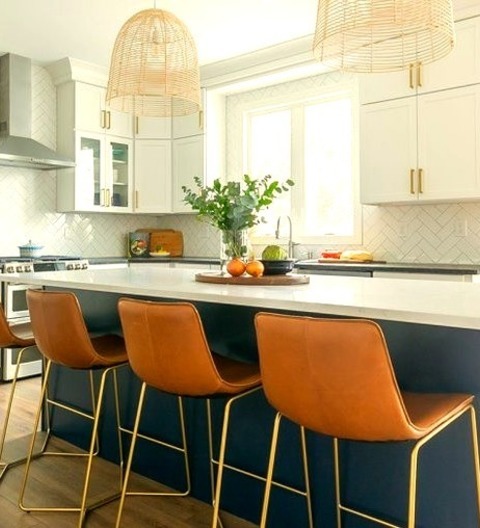#wallpaper in pantry
Explore tagged Tumblr posts
Text
Austin Pantry Kitchen

An illustration of a sizable transitional kitchen pantry design with a farmhouse sink, recessed-panel cabinets, white cabinets, quartzite countertops, white backsplash, ceramic backsplash, paneled appliances, an island, and white countertops can be seen in the image below.
#pantry storage#knotted wood#sliding barn door#gold bar pull#woven basket#blue sliding door#wallpaper in pantry
3 notes
·
View notes
Photo

Enclosed in Atlanta Small traditional galley enclosed kitchen idea with a medium tone wood floor and a farmhouse sink. It also has shaker cabinets, blue cabinets, a white backsplash, a subway tile backsplash, stainless steel appliances, and no island.
#wood shelves#brass kitchen hardware#wallpaper#wallpaper in pantry#floral wallpaper#wallpaper in kitchen
0 notes
Photo

Kitchen - Farmhouse Kitchen Large cottage u-shaped open concept kitchen photo with shaker cabinets, white cabinets, quartz countertops, white backsplash, marble backsplash, an island and white countertops
0 notes
Photo

Kitchen Pantry Idea for a spacious, transitional, u-shaped kitchen pantry with a farmhouse sink, recessed-panel cabinets, white cabinets, quartzite countertops, white backsplash, ceramic backsplash, paneled appliances, an island, and white countertops.
0 notes
Text
i got us new flannel sheets last week (on sale!) and they are soooooo cozy and soft and nice... i love some things about being an adult, like picking bedthings and towels and stuff... i remember i was so excited picking out our shower curtain when we moved in :,) my house is very old and not very fancy but it is cozy, and safe, and has my nice things in it. i get to be here with my wife and cats and that's all i wanted.
and i think it has more personality, being a hundred years old! it's seen so much. i would like to upgrade the windows for insulation reasons but i don't think i'd change much else... i like old houses, i miss the old manor a lot. it was falling apart because the landlord didn't care, but i loved that place wholeheartedly. if it had been mine and i had the money, i would've fixed it up so beautifully... it was a bit too far gone, though. still wish it hadn't been torn down.
maybe one day i could have one of the big edwardian houses in town, if i can find one that flippers haven't ripped all the charm out of. (or could afford it, but i'm just dreaming here.) i imagine a sunroom for the cats, and a little garden with plants for the pollinators... maybe some neat old kitchen appliances. a music room, and a sewing room...! maybe even a library, the kind with the rolly-ladder. definitely a room for guests. a real pantry, even! i love the idea of a big-ish house, a real big kitchen. baking for all my friends. old houses are so much work but i love them... i'd have the dustcaps for the stair corners, and real vintage brass for the fixtures, and my friends' art hung everywhere!
#i love my house i just also like dreaming about the future#the things i would do if i had a 'dream house'#which for me looks like an 1890s-1910s family home#there's a few near my parents i really really like#ofc they're too expensive but...#there's one i was looking at and wow. it's really special!!!#stained glass and vintsge wallpaper...!!!#beautifully maintained and modernized with care#so you can plug things in in every room but the original floors snd such are intact#and a stunning kitchen with a huuuge pantry#and the sunroom!#again. could never afford. but oh i dream about that one.
2 notes
·
View notes
Photo

Traditional Home Bar - Home Bar Example of a large classic u-shaped light wood floor and beige floor wet bar design with an undermount sink, glass-front cabinets, dark wood cabinets, granite countertops, multicolored backsplash and ceramic backsplash
2 notes
·
View notes
Photo

Traditional Home Bar - U-Shape Example of a large classic u-shaped light wood floor and beige floor wet bar design with an undermount sink, glass-front cabinets, dark wood cabinets, granite countertops, multicolored backsplash and ceramic backsplash
0 notes
Photo

DC Metro Transitional Kitchen Mid-sized transitional u-shaped medium tone wood floor and brown floor eat-in kitchen photo with a farmhouse sink, recessed-panel cabinets, blue cabinets, quartz countertops, white backsplash, marble backsplash, paneled appliances, an island and white countertops
0 notes
Photo

Kitchen Pantry in Chicago Ideas for a mid-sized transitional galley kitchen pantry renovation with a dark wood floor, blue cabinets, quartzite countertops, and white backsplash.
#glass fronted cabinets#brass kitchen hardware#glass panel cabinets#true blue cabinet#wallpaper behind shelving#butlers pantry
0 notes
Photo

Home Bar - U-Shape Example of a large classic u-shaped light wood floor and beige floor wet bar design with an undermount sink, glass-front cabinets, dark wood cabinets, granite countertops, multicolored backsplash and ceramic backsplash
0 notes
Photo

Ideas for a simple, classic, single-wall home bar renovation
0 notes
Photo

Transitional Kitchen - Pantry Example of a large transitional l-shaped light wood floor and brown floor kitchen pantry design with shaker cabinets, white cabinets, wood countertops, white backsplash, stainless steel appliances and no island
#pantry#pantry storage#l shaped kitchen layout#warming drawer#pantry organization#wallpaper ceiling#dark wood countertop
0 notes
Text
Kitchen Baltimore

An illustration of a sizable transitional l-shaped kitchen pantry with a brown floor, shaker cabinets, white cabinets, quartz countertops, white backsplash, ceramic backsplash, stainless steel appliances, an island, and white countertops is shown.
0 notes
Photo

Bathroom - Powder Room Ideas for a classic powder room renovation
0 notes
Text
Traditional Home Bar in Boston

Example of a large classic u-shaped light wood floor and beige floor wet bar design with glass-front cabinets, dark wood cabinets, granite countertops, multicolored backsplash, ceramic backsplash and an undermount sink
0 notes
Photo

Farmhouse Laundry Room - Laundry Inspiration for a large cottage l-shaped medium tone wood floor and brown floor utility room remodel with a farmhouse sink, shaker cabinets, gray cabinets, granite countertops, gray walls and a side-by-side washer/dryer
0 notes