#bejmat
Explore tagged Tumblr posts
Text
The 9 Biggest and Best Kitchen Trends Now, According to Interior Design Pros
Interior designers share the latest kitchen styles—from exposed beams to ‘secret’ pantry doors and granite countertops (yes, they’re back!). Plus the trends that may be dating the most important room in your house.
— By Catherine Romano | February 21, 2025 | The Wall Street Journal (WSJ)

In her own kitchen, Ruth Webber, creative director at British tile brand Bert & May, opted for the company’s unpolished ceramics in a pale terra cotta. Photo: Kev Hiscoe
The steady drift away from lab-like kitchens continues, and the pendulum has swung toward decidedly organic colors. So concur many of the hundreds of pros who helped us identify today’s most in-demand kitchen-design trends. Beiges, soft browns and even dark wood, long considered dated, have crept back into vogue. “Mixed with more contemporary furniture and lighting, these finishes feel fresh and create spaces that are very intimate,” said New York designer Jennifer Weisberg.
Conclusively Out: A perfectionist vibe, which Tami O’Malley, a designer in St. Charles, Ill., notes “is being replaced by authentic, cozy spaces.”
Here, The Nine Kitchen-Design Styles Designers Deem Current, And The Looks That Have Seen Their Days Come And Go:
IN: Visible Means of Support
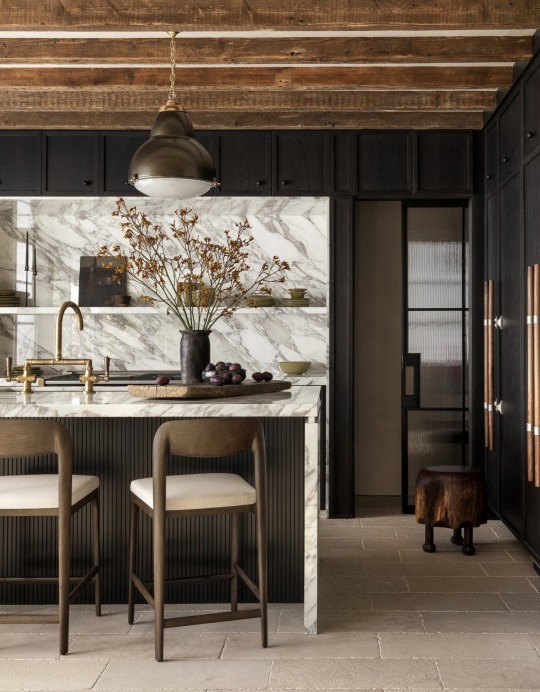
Photo: Haris Kenjar
“The use of ceiling beams, whether original or decorative, has likely become popular because they add warmth, texture and architectural interest,” said Sean Anderson, a designer in Memphis, Tenn. Anderson added struts to this kitchen in the Tribeca area of Manhattan as a nod to the neighborhood’s former industrial character.
OUT: Ceilings pocked with recessed down lights.
IN: Big Range Hoods That Blend In

Photo: Matt Kisiday
Marita Simmons, of Minneapolis’s Kipling House Interiors, says designers are establishing “cooking zones” by insetting the range and two flanking cabinets. “This allows for a large hood, with broad ventilation, to span the width of the niche and feel more integrated with the architecture.”
OUT: Strapped and riveted vents hanging from the wall like errant treasure chests.
IN: Earthy Neutrals

Photo: Beth Davis
Designers see a move toward organic tones such as terracotta and sand, “which bring a natural warmth to a kitchen,” said Ruth Webber. The creative director at British tile brand Bert & May clad this kitchen, her own, in the company’s Medina Raw Bejmat style.
OUT: Bright whites and grays with blue undertones, says Webber.
IN: Fabric Panels

Photo: Christian Torres
Julia Miller of Yond Interiors in Minneapolis predicts we’ll see more curtain-backed glass cabinet fronts, like those Brooklyn designer Jenna Chused included in this design for New York cabinet company Isla Porter. The fabric “transforms cabinetry into what feels more like furniture,” she said.
OUT: “There will always be a time and place for the iconic shaker-style cabinet,” said interior designer Athena Calderone, “but it’s really time to move on.”
IN: Long, Sculptural Island Lights

Photo: Arhaus
Designers are dangling a single, horizontal fixture, like this Remming Linear Chandelier from Arhaus, over kitchen islands. “I appreciate the uniform and consistent light [a long pendant] provides across the work surface,” said Arlington, Va., designer Erin Myers. New York pro Clive Lonstein has turned to these lengthy chandeliers for Manhattan projects where he sought a minimalist approach.
OUT: Said Toronto designer Sam Sacks, “The industry is moving away from the stereotypical arrangement of three pendants over a kitchen island, especially paired with a line of kitchen stools.”
IN: Wooden Hardware

Photo: Haris Kenjar
Though some pros still opt for spiffy metal pulls for drawers and cabinets—“the jewelry of the kitchen”—others are turning to timber details like the OH Knobs by Spanish brand Viefe. Anderson, who chose large-scale oak appliance pulls in the kitchen above, appreciates their amiable interaction with other natural components in the room, such as the stained cabinetry and reclaimed beams.
OUT: Bin pulls. Your kitchen isn’t Old Doc Wilson’s apothecary and feed store.
IN: Gleaming, Airy Bistro Racks

Photo: Carina Skrobecki
“We will continue to see wall cabinets replaced with open French shelving,” said Cyndy Cantley, a kitchen designer in Birmingham, Ala. Seattle interior designer Jessica Nelson deployed this particularly chic set because it doesn’t block the wall’s green tile, and the glass and brass shelving “really packs a visual punch.”
OUT: “We are moving on from the heavily veined marble backsplash with accompanying floating marble shelf,” said Calderone.
IN: Chicly Camouflaged Storage

In her own kitchen in Edina, Minn., designer Marita Simmons hid a pantry behind a cabinetry-like door. Photo: Matt Kisiday
Design pros such as Maria Zoe Vassiliou are tucking store rooms behind jib doors. “They make the entire kitchen feel cohesive,” said the Shrewsbury, N.J., designer. Simmons similarly disguised the entrance to a dry-goods pantry in her own kitchen, above, noting, “Everyone loves the surprise when they push on the cabinetry face to discover the hidden room.”
OUT: Everything, everywhere and in plain sight.
IN: Impervious Stone

Photo: Christopher Horwood
Angelica Squire sees hardy and robust granite returning to countertops. “A honed, matte finish steers clear of the 1980s look,” said the co-founder of London’s Studio Squire. In this cottage kitchen, the designer installed tumbled black granite, slightly rougher and more rustic than honed: “It’s a goody, with its slatelike appearance and bombproof attributes,” she said.
OUT: Dazzling, shiny but impractical marbles that cooking basics such as lemon juice can easily stain, says Squire.
0 notes
Photo

Nous somme une société spécialisée dans la fabrication et l'exportation des zelliges traditionnel marocaine. Nous exportent nous zellige sans intermédiaire avec prix intéressants en gros. pour la livraison c'est à domicile chaque semaine . car nous pouvons livrer vers nombreux pays européens. Pour tout renseignement concernant les dimensions, les formes ou les couleures, ou pour faire une commande ou savoir les prix , veuillez nous Contacter : Tél + Whtsp: +212 6 72 73 23 49 émail : zellige_traditionnel@yahoo.fr #décoration #mosaïque #carrelage #terrecuite #décoration #mosaïque #zellige #sol #bejmat #terrecuite #décoration #mosaique (في Marrakech-Moroco ღ) https://www.instagram.com/p/CORHMKlllz0/?igshid=6ll0j9etri2k
0 notes
Photo

Bejmat Ecru Rose, Otto Tiles
0 notes
Photo
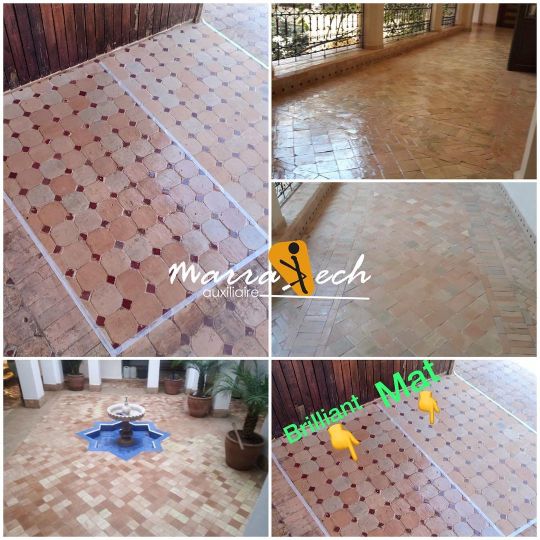
Rendre la vie a votre sol !! aujourd'hui c'est possible. traitement toute surface, marbre, mosaïque, terre cuite, faïence, carrelage, parquet, et tout autre type de matériaux . cristallisation du marbre, ponçage et vitrification des parquets Nous intervenons à Marrakech et régions sur les sols suivant : - Marbre, - Granit, - Pierre, - Terre cuite, - Granito Pour chaque surface, nous proposons un traitement spécifique et adapté tel que : - Ponçage, - Cristallisation, - Métallisation, - Imperméabilisation - hydrofuge Nous effectuons toujours un essai préalable avant tout engagement Voir les références 👇👇👇👇👇 Page Facebook : http://bit.ly/3a1KZpZ Page linkedin : http://bit.ly/2uQRflv Instagram : http://bit.ly/2PaPOVE ☎️ +212 661 75 72 46/ 0665 42 43 09 📧contact@marrakechauxiliaire.com 📧marrakechauxiliaire@gmail.com 🌐https://marrakechauxiliaire.com 📍Marrakech #marbre #interiordesign #design #architecture #marmo #naturalstone #marmer #homedecor #luxurymarble #marmi #decoration #marblebathroom #granite #quartz #slabs #art #rmore #deco #decorationinterieur #homedesign #sculpture #marmol #Ponçage_du_marbre #nettoyage_a_marrakech #cristalisation_marbre #décapage #nettoyagesol #parquet #bejmat #décapage (à Marrakech Medina, Morocco) https://www.instagram.com/p/Co0vkzKtRP-/?igshid=NGJjMDIxMWI=
#marbre#interiordesign#design#architecture#marmo#naturalstone#marmer#homedecor#luxurymarble#marmi#decoration#marblebathroom#granite#quartz#slabs#art#rmore#deco#decorationinterieur#homedesign#sculpture#marmol#ponçage_du_marbre#nettoyage_a_marrakech#cristalisation_marbre#décapage#nettoyagesol#parquet#bejmat
0 notes
Text

Bejmat Orientation - How to Lay your Tiles
#tile#backsplash#home decor#interior#kitchen#handmade#unique#clay tiles#mediterranean#interior design#slow living#slow home#peaceful dwellings
0 notes
Text
A Hudson Yards Renovation Renews a Foyer, Kitchen & Bath
After moving in, we wanted to redo the kitchen, but the most urgent fix was the bathroom. Some prior higher-floor leak had unmoored a section of tile, and the previous owner refused to repair it as a condition of closing. This was our first lesson in how different a Seattle and New York renovation could be.
Deciding to do the larger renovation
Our foray into bidding a standalone bathroom remodel proved short—we got as far as finishing the design when the co-op came back with a series of unexpected plumbing requirements, chock full of things we’d never heard of like water hammer arrestors and Laticrete. The price nearly doubled, and if we were going to spend much more on a remodel, we decided we should save up and do the larger apartment renovation we had hoped to.
With regular re-spackling, we figured we could buy time while we saved up. That folly ended a year and a half later when, hours before leaving for vacation, a precarious section of tile came crashing down. Our super covered the crumbling wall with a plastic tarp, but it was clear: it was time to begin bidding.
…we raided a savings account and scrambled to add herringbone floors to the scope. The late choice delayed the project by a month, but it was one of the best decisions we made. costs.
Finding the right general contractor with multiple skills
We weren’t sure exactly what we needed—walls weren’t moving per se, but our co-op seemed to want an architect. So while we asked the initial bathroom contractor to bid, we also thankfully posted our project on Sweeten. To complete our renovation, Sweeten paired us with a design-build firm with architecture training. They also did custom millwork, making it the perfect fit for our project. Not only did the general contractor immediately understand our aesthetic, but we also had a great rapport.
In planning the remodel, we knew we wanted to play off the building’s modest Art Deco bones, but in a way that wasn’t slavish or theme-y. We also both brought mild obsessions to the mix—for me, an inexplicable passion for English cabinetry, for Chris, a desire to put a banquette in any possible corner.
Reworking the kitchen layout
The first big choice was how to manage the kitchen layout. The room was spacious enough—designed as an eat-in when 24” of counter space seemed ample—but the two doorways weren’t in an ideal location. One opened onto the foyer and the other onto a back hallway by the bedroom. It had also been poorly updated in the intervening years: half of the footprint was wasted, with a lonely refrigerator in one corner and an errant desk in another.
The location of the gas riser dashed our hopes of moving the entry to adjoin the living room, so our contractor suggested closing the smaller opening to create a wide galley with room for a banquette. This would extend the cabinetry the length of the room on one side, doubling the counter space and creating room for a wine fridge and pantry to boot.
While we played with centering the sink and range on the counter runs, our Sweeten contractor advised against it to preserve prep space. In hindsight, we were happy to have lived in the space before renovating: symmetry looked better on paper, but from experience cooking in the space, we knew her recommendation would be more functional.
To keep the room from feeling enclosed, we substituted upper cabinets for extra-long open shelves on one side, then tucked in under-cabinet lighting for function. The banquette capped off the space, creating both more storage and a place for friends to hang out while cooking.
Giving the foyer a purpose
Our foyer situation was a classic New York City conundrum: too small to do much of anything useful but large enough to be wasted if empty. We decided on a full-height bookcase that’s only 8” deep and it holds loads more than we expected. On the opposite side, our general contractor fitted narrow custom cabinets to serve as a bar. There’s just enough depth to squeeze in double rows of liquor bottles and glasses, saving precious room in the kitchen. We ran new electrical to hang art lights over tall mirrors—the goal was to make the whole space pull triple duty as an entryway, a library, and a bar—then painted the foyer and kitchen cabinetry the same deep gray so that the two spaces relate.
A renewed bathroom in classic black-and-white
In the bathroom, we preserved and refinished an original tub and stuck to a classic black-and-white New York-inspired scheme with updated finishes. Given the narrow layout, the primary play here would be with subtle geometries—and taking advantage of our building’s extra thick walls. A hex marble floor worked well with the warmer white subway tile and porcelain. Our contractor recommended extending the floor tile onto the base of the walls to stretch the visual plane of the room.
The hexagon echoed in new shower controls that help tame the notorious temperature fluctuations that come with living in an old building. In such a small space, we took a cue from hotel bathrooms and put a pedestal sink atop console legs to keep the space open. An extra-tall recessed medicine cabinet provides both storage and electrical outlets.
My favorite thing of all is the towel warmer which took forever to source but that I deeply love for its hex bars and Anglophilic appeal. The contractor placed it in a deep niche so that the warm rails wouldn’t risk singeing passersby. We decided to paint the walls and ceiling in a black high sheen that makes the ceiling recede and the white surfaces gleam. Strangely, of all the things in the apartment, the shower glass proved one of the most frustrating: it wasn’t installed until five months after everything else wrapped up.
Finding the budget for hardwood floors
New wood floors were the most unexpected part of the reno. We had only budgeted for the kitchen alone. But the more floor options we looked at—and after our contractor dissuaded us from several temptations like Moroccan Bejmat tile—the more we wanted hardwood in the kitchen. That meant either putting down maple boards to match the rest of the apartment—despite disliking their color—or redoing everything. Our contractor’s opinion was that changing the kitchen floors would make one of the biggest impacts in the space. So a month into the renovation, after all the other demo was done, we raided a savings account and scrambled to add herringbone floors to the scope. The late choice delayed the project by a month, but it was one of the best decisions we made.
Becoming comfortable with flexibility
Stepping back from it now, our major lesson was in developing a deep comfort with flexibility. We found that we could be much more controlling of our remodel in Seattle than here. New York’s interminable series of permits, co-op requirements, and engineering reports—paired with the inelasticity of old spaces—meant we had to take a go-with-the-flow approach that made trust and an ability to laugh key. Also, best to know exactly what you’re looking for before you start to remodel.
Our contractor taught us the biggest lesson of all: do it all at once if you can. It’s not the disruption that’s the problem, really, or that rework ends up costing more—it’s that few of us really have the talent to create a cohesive space in small increments. Unfortunately, we didn’t quite learn this last lesson in time. During our reno, our bedroom became the storage unit for our furniture.
More than anything else, we were lucky to have a real partnership with our Sweeten general contractor to see us through the changes and warn us off of bad choices. We feel a bit like we’ve earned our honorary New Yorker stripes: we chose a space that we thought was a diamond in the rough and hoped we could turn it into a classic city respite. We feel like—at least to our taste—we got there, and now we have this lovely, large-living one-bedroom to come home to in one of the most dynamic parts of Manhattan.
Thank you, Jeremy and Chris, for sharing your Hudson Yards home renovation with us! Check out more about it in this article from New York magazine’s The Cut.
Materials Guide
KITCHEN RESOURCES: White oak hardwood floors in espresso stain: Minwax. Cabinets and under-cabinet lighting: Custom by general contractor. Kitchen cabinet paint in Down Pipe, wall paint in Strong White, and ceiling paint in Wimborne White: Farrow & Ball. Regent Collection cabinet pulls: Restoration Hardware. Super White Carrara marble countertop and backsplash: HG Stones. Shaws Original farmhouse sink: Rohl. Faucet in satin brass: California Faucets. Refrigerator, dishwasher, stove, hood, and wine fridge: Thermador. Haleigh ceiling light fixture: Rejuvenation.
BATHROOM RESOURCES: Fitzgerald Collection sink: DXV. Console legs in polished nickel: Palmer Industries. Monterey faucets: California Faucets. Bianco Dolomiti 1 ¼” hex floor tile: Artistic Tile. White subway wall tile and black liner tile: Subway Ceramics. Astor collection hardware and shower fixtures: Jaclo. Verenne sconces: Restoration Hardware. Thomas O’Brien light fixture over medicine cabinet: Circa Lighting. Recessed medicine cabinet: Robern. Eco Drake toilet: Toto. Frameless glass shower surround: Glasscrafters. Ceiling and wall paint in Off Black: Farrow & Ball. Towel warmer: Vogue UK.
FOYER RESOURCES: Cabinetry: Custom by general contractor. Super White Carrara marble countertop: HG Stones. Cabinetry and wall paint in Down Pipe, ceiling in Wimborne White: Farrow & Ball. Regent Collection cabinet pulls: Restoration Hardware. Kelly Wearstler flush-mount ceiling light fixtures, Thomas O’Brien art light fixtures: Circa Lighting. Baseboards: Kuiken Brothers.
—
Angela’s bathroom in a landmark New York City building gets a classic yet modern update.
Refer your renovating friends to Sweeten and you’ll both receive a $250 Visa gift card when they sign a contract with a Sweeten general contractor.
Sweeten handpicks the best general contractors to match each project’s location, budget, and scope, helping until project completion. Follow the blog for renovation ideas and inspiration and when you’re ready to renovate, start your renovation on Sweeten.
Source link
from CIVICLO Construction & Interior https://civilco.construction/a-hudson-yards-renovation-renews-a-foyer-kitchen-bath/
0 notes
Photo

Otto Tiles & Design Founded by Creative Director Damla Turgut in 2014 and based in Istanbul, London and Zurich ‘Otto Tiles & Design’ are celebrated for their beautifully bespoke, handmade tiles. ‘Otto Tiles & Design’ recently unveiled their neutrals collection. Meticulously handcrafted from natural clay, the brand’s ‘Moroccan Bejmat’ tiles will bring a sense of calm to your wash space. This new, pared-back palette in warm white, beige, delicate pink and earthy tones come with an enamel glaze - allowing light to be reflected around your bathroom. Ideal for those looking for a warming wash of toned-down colour. Not only handmade and in gorgeous hues these ‘Moroccan Bejmat’ tiles are versatile and can be laid vertically, horizontally or in an Herringbone formation. #neonurchin #neonurchinblog #dedicatedtothethingswelove #suzyurchin #ollyurchin #art #music #photography #fashion #film #words #pictures #neon #urchin #london #instanbul #zurich #handcrafted #clay #artisans #traditionalmethods #designled #damlaturgut #ottotilesanddesign (at Otto Tiles & Design) https://www.instagram.com/p/CJGN_VUF0YR/?igshid=fyt22c9spivr
#neonurchin#neonurchinblog#dedicatedtothethingswelove#suzyurchin#ollyurchin#art#music#photography#fashion#film#words#pictures#neon#urchin#london#instanbul#zurich#handcrafted#clay#artisans#traditionalmethods#designled#damlaturgut#ottotilesanddesign
0 notes
Photo

Wow Design Bejmat – Casa Ceramica https://ift.tt/3iq4yw0
0 notes
Text
Riad Kbour & Chou

A quiet piece of garden in bustling Marrakech Tucked into the quiet, Northwest corner of the medina, just inside the walls of the old city, Riad Kbour & Chou is a unique luxury oasis of peace and serenity. Our six-room riad, with its interior garden and courtyard and sunny patio, offers a perfect blend of authentic Morocco and modern class. Each of our rooms is its own unique world, furnished with souvenirs of a twelve year life in Marrakech. Breakfast On the roof terrace, in the green courtyard or even in your bed we'll serve you a breakfast of breads, morocan crêpes, homemade granola and jams, yoghurt, fruit salad, cheese and eggs complete with freshly squeezed orange juice, tea and coffee, and a good helping of sunshine. Lunch - Dinner Lamb tagine with prunes and apples, tagine of chicken with preserved lemon and olive and so much more; dining is one of Morocco's great pleasures. The best cooking, of course, happens in home kitchens. The team in our home presents uses the freshest local ingredients and herbs, with recipes handed down through generations. Bicycle the Medina Bicycles are at your disposal to explore the city in a different way. We'll happily show you some fun and unique routes through the medina. Your hosts: Jacques and Nicolas For the better part of twenty years Jacques and Nicolas have hosted discerning travellers in the medina of Marrakech. As newcomers, working in architecture and hospitality, they hosted in their own rented house as they explored this fascinating city. Eventually, they purchased an ancient house on the same street, rebuilding it into Riad Kbour Chou. The house serves as a place to hold the artifacts they’ve collected from travels in Africa and around the world, and as a center to welcome friends, both old and new. With an architect’s eye for design and a sense of hospitality based on a deep understanding of the human experience, Jacques and Nicolas have created an oasis where the details are unique, and where each one matters. Their team of dedicated staff welcomes each new guest like part of the family. This transportive oasis admid the frenzy of the medina is one of Marrakech’s sweetest secrets. Our rooms Navigate through our wide selection of rooms. Each with its own story.
El Fenn
El Fenn means 'the artist' in Arabic, referring to the traditionally painted wooden arches above your bed and the shower. This cosy room has a comfortable bed, a pair of colorful club chairs and a violet bathroom with walk-in shower. Just outside the door is the green patio and fountain.
Koufiq
From the green patio, an ancient Indian door opens to this vaulted room, with panels of sculpted plaster. A Rietveld 1930's cupboard and Danish inspired lamps gives it a modern touch, still the materials used on the floors, like Tadelakt and Zellige tiles, are pure traditional craftsmanship. Spend your evening in front of the log fire or taking a warm bath.
Berber
A serene and confortable groundfloor room, decorated in a sober way with blue and red stripes, as you would find in traditionnal Berber houses. Two oriental chairs positioned around a fireplace and the venetian glass bracket lamps make it a mostly romantic place. The bathroom, completely in black and white zellige tiles has a shower and a vintage bathtub and is open towards a private sitting corner in the green courtyard.
Hamra
Named after its deep red floor, the Hamra Room opens onto the canopy of the green courtyard through an entire glass facade. The hand-painted azouak entrance door leads to this cosy room with earth tones and tatoui ceiling. A few steps bring you up to the black tiled bathroom with vintage furniture. The Hamra Room can be made up as a Twin or double-bedded room.
Biban
This sunny room is named after its twelve antique Chinese moucharabieh doors opening up on to the green canopy of the inner courtyard. By using earthy colours we've created a room that brings relaxation to its occupants.
Driba
As the light changes throughout the day the sun plays with the colored glass of the Iranian-inspired doors and windows, making the Driba Room a magical place. The bathroom is golden with an Indian princes depicted on the walls. Floors are in the traditional zellige tiles of all shades of green. In the evening enjoy the last rays of sun on your private balcony and return to the warmth of the fireplace inside.
Koubba
Koubba is the name of the traditional brick vaults, masterpieces of arabo-morish architecture, and this suite has two of them. A private loggia with daybed will lead you to this spacious bedroom. The menzeh bow window opens to the lush greenery of the courtyard. A wooden wall hides a ladder to a sleeping loft mezzanine and the door to the bathroom where you can admire the stars through the sky dome of the bejmat vault. During cold winter nights the vintage stove will provide warms the room. CONTACT US: 00212618895149 00212675065470 13, Derb Enajem, Zaouia El Abbassia,40000 Marrakech-Medina #sp-wp-carousel-free-id-4545.sp-wpcp-4545 .wpcp-single-item { border: 1px solid #dddddd; } #sp-wp-carousel-free-id-4545.sp-wpcp-4545 .slick-prev, #sp-wp-carousel-free-id-4545.sp-wpcp-4545 .slick-next, #sp-wp-carousel-free-id-4545.sp-wpcp-4545 .slick-prev:hover, #sp-wp-carousel-free-id-4545.sp-wpcp-4545 .slick-next:hover { background: none; border: none; font-size: 30px; } #sp-wp-carousel-free-id-4545.sp-wpcp-4545 .slick-prev i, #sp-wp-carousel-free-id-4545.sp-wpcp-4545 .slick-next i { color: #aaa; } #sp-wp-carousel-free-id-4545.sp-wpcp-4545 .slick-prev i:hover, #sp-wp-carousel-free-id-4545.sp-wpcp-4545 .slick-next i:hover { color: #52b3d9; } #sp-wp-carousel-free-id-4545.sp-wpcp-4545 ul.slick-dots li button { background-color: #cccccc; } #sp-wp-carousel-free-id-4545.sp-wpcp-4545 ul.slick-dots li.slick-active button { background-color: #52b3d9; } .wpcp-carousel-wrapper.wpcp-wrapper-4545{ position: relative; } #sp-wp-carousel-free-id-4545{ opacity: 0; } #wpcp-preloader-4545{ position: absolute; left: 0; top: 0; height: 100%; width: 100%; text-align: center; display: flex; align-items: center; justify-content: center; } @media screen and (max-width: 479px) { #sp-wp-carousel-free-id-4545.nav-vertical-center { padding: 0; } }














































Read the full article
2 notes
·
View notes
Photo

Natural unglazed bejmat tile https://ift.tt/2RVOloo
0 notes
Text
Morocco Meets Mallorca… In Melbourne!
Morocco Meets Mallorca… In Melbourne!
Homes
by Lucy Feagins, Editor

Welcome to the Spanish Mission style home of Georgia Ezra and family. Photo – Amelia Stanwix. Styling – Georgia Ezra.

Wall scones by Georgia for 2020 release, floor tiles in Mosaic from Tiles of Ezra. Photography – Amelia Stanwix. Styling – Georgia Ezra.

Georgia Ezra at home in her calm and serene Caulfield home. Photography – Amelia Stanwix. Styling – Georgia Ezra.

A bright and relaxed living room. Photography – Amelia Stanwix. Styling – Georgia Ezra.

Living room details. Photography – Amelia Stanwix. Styling – Georgia Ezra.

Cosy fireplace zone! Photo – Amelia Stanwix. Styling – Georgia Ezra.

The living room, with rug from Morocco, tiles by Tiles of Ezra, fireplace is Cheminees Phillipe by Wignells. Photo – Amelia Stanwix. Styling – Georgia Ezra.

The kitchen, featuring wall sconces designed by Georgia and handmade by local potter (will be sold via Georgia’s new lifestyle brand launching 2020 ), floor tiles in Mosaic, splash back tiles in Snow both from Tilesofezra, bench top in Topus concrete from Caesarstone, tap from Brodware, sinks by Meir and oven from Smeg. The island butchers bench is custom designed by Georgia and made by Tim Stewart. Photo – Amelia Stanwix. Styling – Georgia Ezra.

Mandarin tree out the kitchen window! Photo – Amelia Stanwix. Styling – Georgia Ezra.

A cosy kitchen corner. Photo – Amelia Stanwix. Styling – Georgia Ezra.

Classic Spanish style arches! Photo – Amelia Stanwix. Styling – Georgia Ezra.

The King and Queen artworks are family heirlooms handed down. Bedspread is a block printed quilt, designed by Georgia to be launched in her new lifestyle and homewares brand in 2020. Pillows from Morocco. Photo – Amelia Stanwix. Styling – Georgia Ezra.

Carpet by Carpeteria Bondi Junction, Upcycled Console purchased from the Mill Markets, wall of art framed hand made collections purchased and sourced over many years. Photo – Amelia Stanwix. Styling – Georgia Ezra.

Bed from Bedtime, Panda Art a family heirloom, bed quilt cover designed by Georgia for 2020 release, pillows sourced from Morocco, and tapestry from Guatemala. Photo – Amelia Stanwix. Styling – Georgia Ezra.

There is no surprise to find this home is filled with beautiful tiles, including the Unglazed Clay 10 X 10cm, and featured floor mosaic via Tilesofezra. Rendered bench and dividing wall by Marius Aurenti, tap ware by Brodware, and cupboard fronts are made from recycled timber solid oak. Photo – Amelia Stanwix. Styling – Georgia Ezra.

All about the tiles! Featuring the unglazed Clay Bejmat from Tiles of Ezra. Photo – Amelia Stanwix. Styling – Georgia Ezra.

Sink into this relaxing bath! Photo – Amelia Stanwix. Styling – Georgia Ezra.

Afternoon light on the converted Spanish Mission home. Photo – Amelia Stanwix. Styling – Georgia Ezra.

Spanish Mission style home. Photo – Amelia Stanwix. Styling – Georgia Ezra.
Georgia Ezra and Richard Morris purchased this Spanish Mission-style home in September 2018, after an agent sent through pictures with a hunch it would be perfect for them. When they inspected it, they knew it needed significant work, but could feel ‘in their bones’ how they would configure the space and transform it into a home. Georgia’s interior design skills paired with Richard’s building expertise made them a perfect team!
The previous owners had lived in the property for 40 years, and over that time extended the home for their growing family, as well as pouring much love into the garden – leaving Georgia and family with established olive, mandarin and mulberry trees. But the layout of the home didn’t suit the new owner’s needs, so Georgia and Richard embarked upon a renovation. Georgia explains ‘we completely gutted and redesigned the entire home. Nothing left unturned!’
The redesign included three new bathrooms (fitted out with Tiles of Ezra tiles, of course!), new windows, wiring, joinery and a complete new layout. Plus some new internal archways to ensure the Morocco-meets-Mallorca character really shines through! Georgia explains ‘for me, a home is about taking you off the streetscape and into your own escape, so it was all about taking everyone who walked through that front door on a journey.’ This means the interiors are focused on evoking a feeling, rather than creating a ‘perfect’ space.
The idea was to create a tranquil and calm space, and Georgia highlights that many of the elements of the home have been custom made. Georgia designed the wall scones and feature pendants, and had them made in Melbourne, and even the bed linen was custom made for this home. Through careful layering of textures, natural materials and furnishings, Georgia has created a uniquely serene home here, which perfectly reflects her distinctive Mediterranean-inspired aesthetic. The designer concludes – ‘it really was not challenging to make this house a home.’
Georgia documented this remarkable home renovation on her blog – check it out here.
0 notes
Text
👉 Pensez au nettoyage en profondeur a la MONOBROSSE pour tous types de revêtements de sol Tomette, Carrelage, Bejmat, Marbre, Mosaïque, Carrelage ciment... sous haute pression avec des produits de qualité.
Pour particuliers et professionnels.
Nos services:
👉 Nettoyage de tous types de Sol.
👉 Nettoyage tomette, terre cuite avec protection et brillance.
👉 Traitement, Protection et Brillance de Sol.
👉 Traitement Hydrofuge de sol
👉 Ponçage, Lustrage, Cristallisation du Marbre.
👉 Nettoyage de Vitres.
👉 Nettoyage, Détartrage Piscines.
☎️ Contactez nos équipes pour évaluer vos besoins en matière de nettoyage.
📞 0661 75 72 46
💻 marrakechauxiliaires@gmail.com
🌐 www.marrakechauxiliaire.com
☎️ https://wa.me/c/212661757246
#nettoyage #nettoyagevitre #monobrosse #nettoyagesol #hydrofuge #Nettoyage_fin_chantier #nettoyage_des_bureaux #cristalisation_marbre #tomette #marbre #lustrage #decapage #propreté #lustrage #nettoyage_piscine #detartrage_piscine #Piscine #nettoyage_a_marrakech
#Ponçage, #Polissage, #lustrage #cristallisation #Bejmat #marbre
0 notes
Text
A Renovating Couple Gains Their Urban Chops
Classic design and deep color tones anchor a home for new New Yorkers
The move to New York from the West Coast landed Jeremy, an advertising executive, and Chris, a nurse managing an emergency department, in a 778-square-foot co-op in the developing neighborhood of Hudson Yards. A “simple” tiling job that crumbled while living there led the couple to the bigger renovation that they had been saving up for. With each of their “must-haves” in mind, they posted their project on Sweeten, a free service matching renovators with vetted general contractors and found a Sweeten design-build firm. The result? Herringbone floors, an array of new custom millwork-and sound advice to share with future renovators.
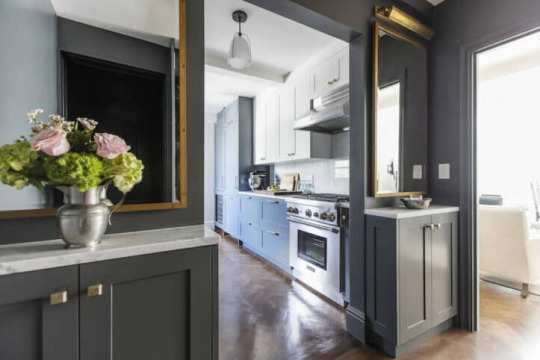
Guest blog post by Sweeten homeowner Jeremy
A first-and obvious-lesson in renovating: it really is harder in New York. When my husband Chris and I embarked on this adventure, we had thought we knew what we were doing. After all, we'd undertaken a remodel of our 1914 Seattle condo before. But that was all before we decamped to New York for work-and learned what a reno here really takes.

After the move, we rented in the Financial District while debating where to settle. I pushed for Brooklyn, dreaming of a leafy side street, but Chris' job in an emergency department required getting to work even if the subways and bridges shut down-that meant living in Manhattan. Our real estate agent brought us to a 1929 building we would have never come to on our own, smack next to the construction zone that is Hudson Yards. I was hesitant, but Chris saw a decent amount of room and a good layout in a neighborhood that would develop restaurants in place of jackhammers soon enough.
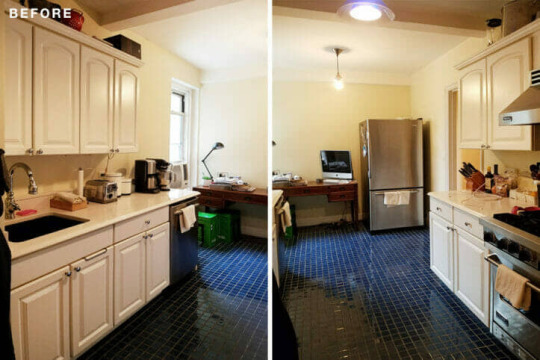
Photo: Sweeten contractor

After moving in, we wanted to redo the kitchen, but the most urgent fix was the bathroom. Some prior higher-floor leak had unmoored a section of tile, and the previous owner refused to repair it as a condition of closing. This was our first lesson in how different a Seattle and New York renovation could be.
Our foray bidding a standalone bathroom remodel proved short-we got as far as finishing the design when the co-op came back with a series of unexpected plumbing requirements, chock full of things we'd never heard of like water hammer arrestors and Laticrete. The price nearly doubled, and if we were going to spend much more on a remodel, we decided we should save up and do the larger apartment renovation we had hoped to.

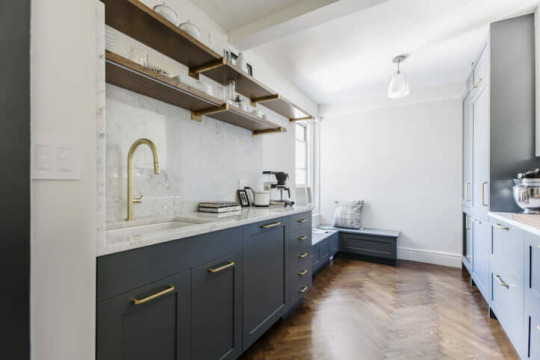
With regular re-spackling, we figured we could pull through. That folly ended a year and a half later when, hours before leaving for vacation, a precarious section of tile came crashing down. Our super covered the crumbling wall with a plastic tarp, but it was clear: it was time to begin bidding.
We weren't sure exactly what we needed-walls weren't moving per se, but our co-op seemed to want an architect. So while we asked the initial bathroom contractor to bid, we also thankfully posted our project on Sweeten. To complete our renovation, Sweeten paired us with a design-build firm with architecture training. They also did custom millwork, making it the perfect fit for our project. Not only did the general contractor immediately understand our aesthetic, but we also had a great rapport.

In planning the remodel, we knew we wanted to play off the building's modest Art Deco bones, but in a way that wasn't slavish or theme-y. We also both brought mild obsessions to the mix-for me, an inexplicable passion for English cabinetry, for Chris, a desire to put a banquette in any possible corner.
The first big choice was how to manage the kitchen layout. The room was spacious enough-designed as an eat-in when 24” of counter space seemed ample-but the two doorways weren't in an ideal location. One opened onto the foyer and the other onto a back hallway by the bedroom. It had also been poorly updated in the intervening years: half of the footprint was wasted, with a lonely refrigerator in one corner and an errant desk in another.
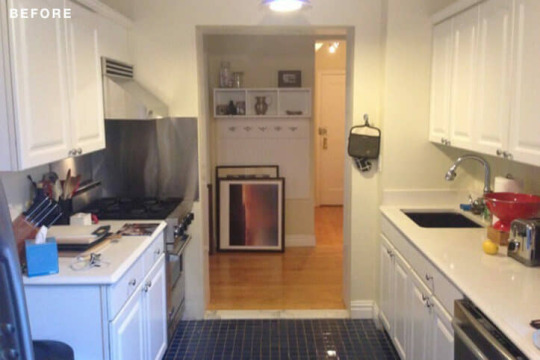
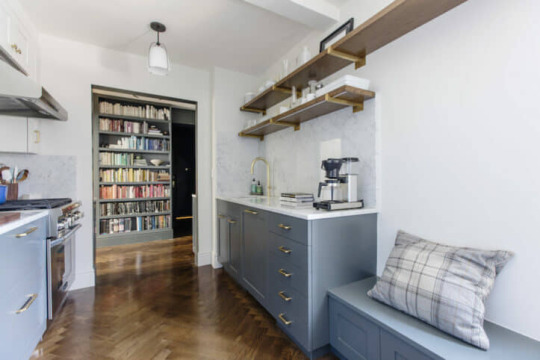
The location of the gas riser dashed our hopes of moving the entry to adjoin the living room, so our contractor suggested closing the smaller opening to create a wide galley with room for a banquette. This would extend the cabinetry the length of the room on one side, doubling the counter space and creating room for a wine fridge and pantry to boot.
While we played with centering the sink and range on the counter runs, our Sweeten contractor advised against it to preserve prep space. In hindsight, we were happy to have lived in the space before renovating: symmetry looked better on paper, but from experience cooking in the space, we knew her recommendation would be more functional.
To keep the room from feeling enclosed, we substituted upper cabinets for extra-long open shelves on one side, then tucked in under-cabinet lighting for function. The banquette capped off the space, creating both more storage and a place for friends to hang out while cooking.
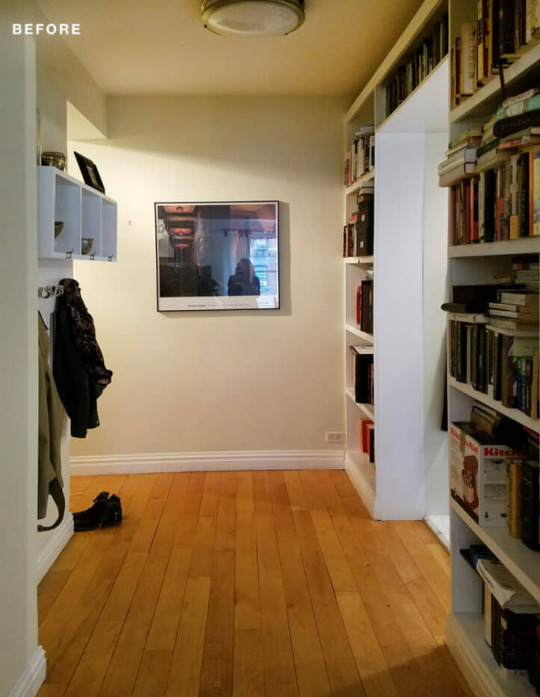
Photo: Sweeten contractor

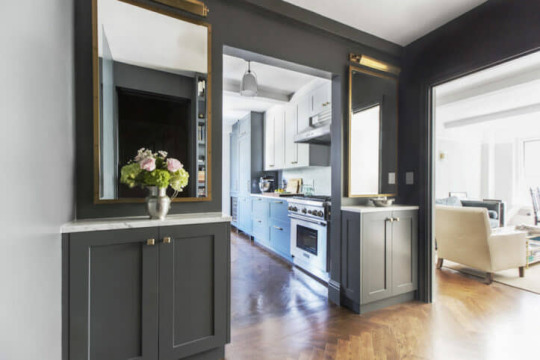
Our foyer situation was a classic New York City conundrum: too small to do much anything useful but large enough to be wasted if empty. We decided on a full-height bookcase that's only 8” deep and it holds loads more than we expected. On the opposite side, our general contractor fitted narrow custom cabinets to serve as a bar. There's just enough depth to squeeze in double rows of liquor bottles and glasses, saving precious room in the kitchen. We ran new electrical to hang art lights over tall mirrors-the goal was to make the whole space pull triple duty as an entryway, a library, and a bar-then painted the foyer and kitchen cabinetry the same deep gray so that the two spaces relate.
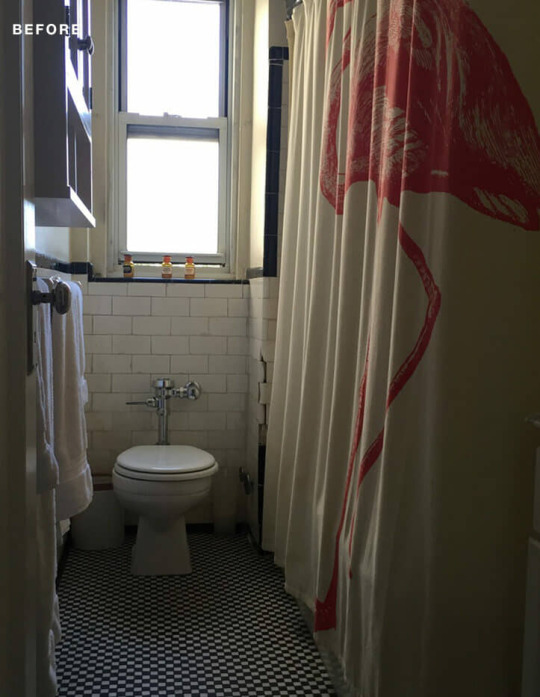
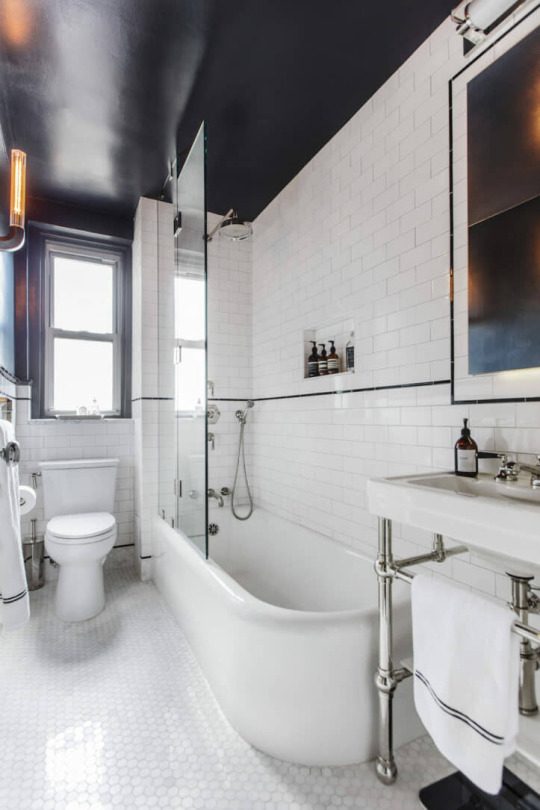
In the bathroom, we preserved and refinished an original tub and stuck to a classic black-and-white New York-inspired scheme with updated finishes. Given the narrow layout, the primary play here would be with subtle geometries-and taking advantage of our building's extra thick walls. A hex marble floor worked well with the warmer white subway tile and porcelain. Our contractor recommended extending the floor tile onto the base of the walls to stretch the visual plane of the room.
The hexagon echoed in new shower controls that help tame the notorious temperature fluctuations that come with living in an old building. In such a small space, we took a cue from hotel bathrooms and put a pedestal sink atop console legs to keep the space open. An extra-tall recessed medicine cabinet provides both storage and electrical outlets.
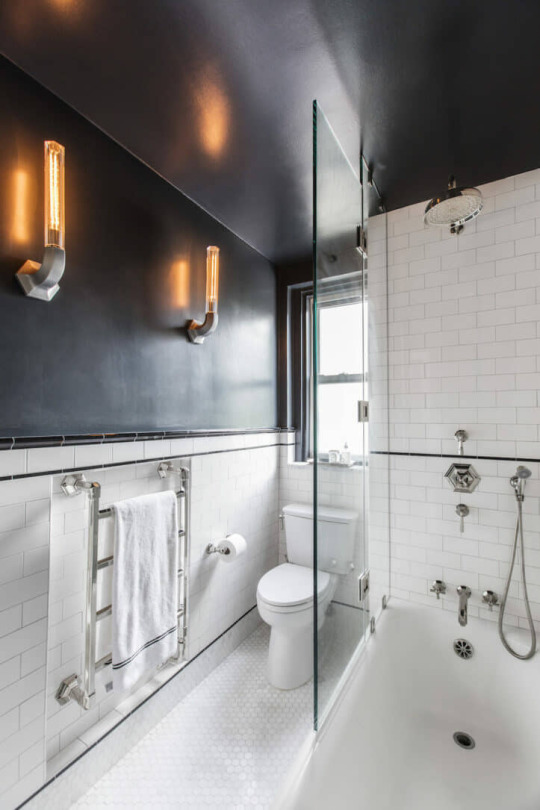
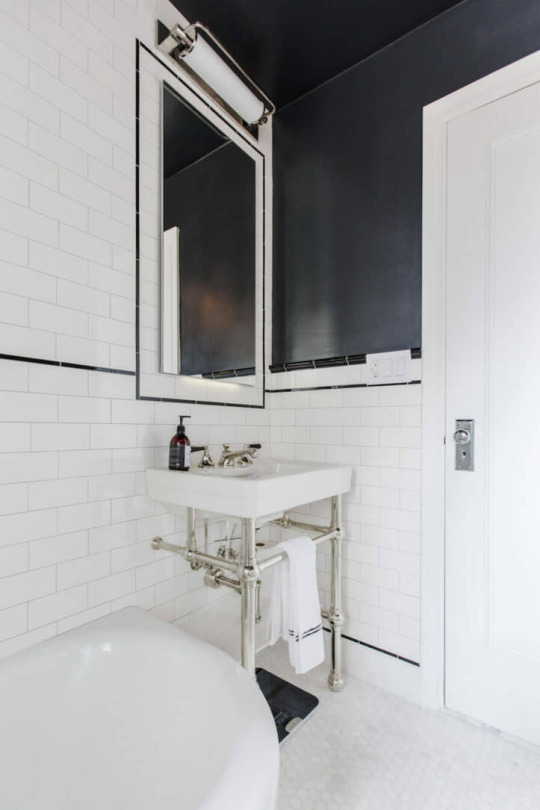
My favorite thing of all is the towel warmer which took forever to source but that I deeply love for its hex bars and Anglophilic appeal. The contractor placed it in a deep niche so that the warm rails wouldn't risk singeing passersby.
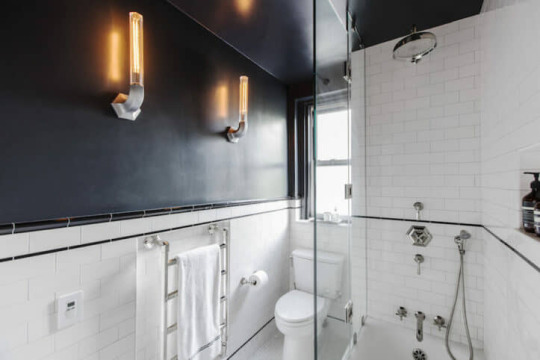
We decided to paint the walls and ceiling in a black high sheen that makes the ceiling recede and the white surfaces gleam. Strangely, of all the things in the apartment, the shower glass proved one of the most frustrating: it wasn't installed until five months after everything else wrapped up.

New wood floors were the most unexpected part of the reno. We had only budgeted for the kitchen alone. But the more floor options we looked at-and after our contractor dissuaded us from several temptations like Moroccan Bejmat tile-the more we wanted hardwood in the kitchen. That meant either putting down maple boards to match the rest of the apartment-despite disliking their color-or redoing everything. Our contractor's opinion was that changing the kitchen floors would make one of the biggest impacts in the space. So a month into the renovation, after all the other demo was done, we raided a savings account and scrambled to add herringbone floors to the scope. The late choice delayed the project by a month, but it was one of the best decisions we made.
Stepping back from it now, our major lesson was in developing a deep comfort with flexibility. We found that we could be much more controlling of our remodel in Seattle than here. New York's interminable series of permits, co-op requirements, and engineering reports-paired with the inelasticity of old spaces-meant we had to take a go-with-the-flow approach that made trust and an ability to laugh key. Also, best to know exactly what you're looking for before you start to remodel.
Our contractor taught us the biggest lesson of all: do it all at once if you can. It's not the disruption that's the problem, really, or that rework ends up costing more-it's that few of us really have the talent to create a cohesive space in small increments. Unfortunately, we didn't quite learn this last lesson in time. During our reno, our bedroom became the storage unit for our furniture.
More than anything else, we were lucky to have a real partnership with our Sweeten general contractor to see us through the changes and warn us off of bad choices. We feel a bit like we've earned our honorary New Yorker stripes: we chose a space that we thought was a diamond in the rough and hoped we could turn it into a classic city respite. We feel like-at least to our taste-we got there, and now we have this lovely, large-living one-bedroom to come home to in one of the most dynamic parts of Manhattan.
Thank you, Jeremy and Chris, for sharing your new New York home with us!
KITCHEN RESOURCES: White oak hardwood floors in espresso stain: Minwax. Kitchen cabinets and under-cabinet lighting: Custom by general contractor. Kitchen cabinet paint in Down Pipe, wall paint in Strong White, and ceiling paint in Wimborne White: Farrow & Ball. Regent Collection cabinet pulls: Restoration Hardware. Super White Carrara marble countertop and backsplash: HG Stones. Shaws Original farmhouse sink: Rohl. Faucet in satin brass: California Faucets. Refrigerator, dishwasher, stove, hood, and wine fridge: Thermador. Haleigh ceiling light fixture: Rejuvenation.
BATHROOM RESOURCES: Fitzgerald Collection sink: DXV. Console legs in polished nickel: Palmer Industries. Monterey faucets: California Faucets. Bianco Dolomiti 1 ¼” hex floor tile: Artistic Tile. White subway wall tile and black liner tile: Subway Ceramics. Astor collection hardware and shower fixtures: Jaclo. Verenne sconces: Restoration Hardware. Thomas O'Brien light fixture over medicine cabinet: Circa Lighting. Recessed medicine cabinet: Robern. Eco Drake toilet: Toto. Frameless glass shower surround: Glasscrafters. Ceiling and wall paint in Off Black: Farrow & Ball. Towel warmer: Vogue UK.
FOYER RESOURCES: Cabinetry: Custom by general contractor. Super White Carrara marble countertop: HG Stones. Cabinetry and wall paint in Down Pipe, ceiling in Wimborne White: Farrow & Ball. Regent Collection cabinet pulls: Restoration Hardware. Kelly Wearstler flush-mount ceiling light fixtures, Thomas O'Brien art light fixtures: Circa Lighting. Baseboards: Kuiken Brothers.
-
Angela's bathroom in a landmark New York City building gets a classic yet modern update.
Refer your renovating friends to Sweeten and you'll both receive a $250 Visa gift card when they sign a contract with a Sweeten general contractor.
Sweeten handpicks the best general contractors to match each project's location, budget, and scope, helping until project completion. Follow the blog for renovation ideas and inspiration and when you're ready to renovate, start your renovation on Sweeten.
The post A Renovating Couple Gains Their Urban Chops appeared first on Sweeten Blog.
0 notes
Text
L’Amandier hotel, Marrakech – Morocco
Each villa accentuates L’Amandier’s philosophy of uniting a contemporary European design aesthetic with traditional Moroccan artistry and sustainable materials, think tadelakt walls, bejmat tiles and local walnut wood for the furniture.
from Retail Design Blog http://ift.tt/2pDaA5q
http://ift.tt/2p7we0g
0 notes
Text
L’Amandier hotel, Marrakech – Morocco
Each villa accentuates L’Amandier’s philosophy of uniting a contemporary European design aesthetic with traditional Moroccan artistry and sustainable materials, think tadelakt walls, bejmat tiles and local walnut wood for the furniture. from Retail Design Blog http://retaildesignblog.net/2017/04/27/lamandier-hotel-marrakech-morocco/
0 notes
Photo

EZR1445 Clay Bejmat https://ift.tt/310RfwP
0 notes