#beisi pagoda
Explore tagged Tumblr posts
Photo

Beisi Pagoda (Suzhou, China).
2 notes
·
View notes
Photo
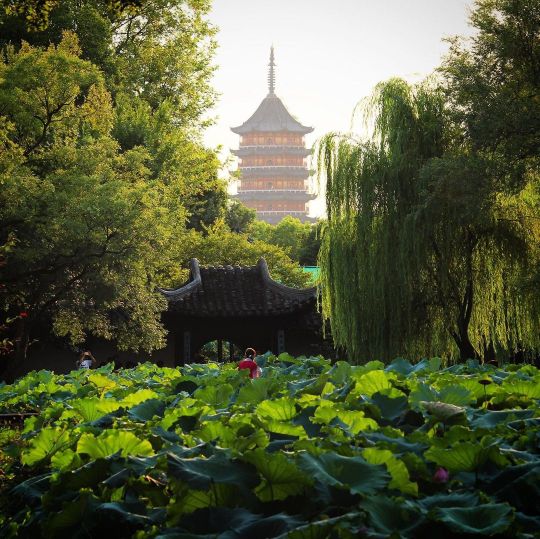
The 76 meter high Beisi Pagoda is towering behind a pond with lotus plants in the Humble Administrator’s Garden. Sep. 2018. #latergram #travelmemories . #china #suzhou #travel #travelphotography #wanderlust #beisipagoda #explore #humbleadministratorsgarden #travelblog #suzhoulife #worldtrip #igtravel #instatravel #adventure #viaggio #photooftheday #viaje #picoftheday #reisen #viagem #weltreise #schrittwärts #fernweh #jiangsu #garden #chinatravel #garten #realchina (hier: Humble Administrator's Garden) https://www.instagram.com/p/CO44_dgJKWZ/?igshid=119cyufdb1m1j
#latergram#travelmemories#china#suzhou#travel#travelphotography#wanderlust#beisipagoda#explore#humbleadministratorsgarden#travelblog#suzhoulife#worldtrip#igtravel#instatravel#adventure#viaggio#photooftheday#viaje#picoftheday#reisen#viagem#weltreise#schrittwärts#fernweh#jiangsu#garden#chinatravel#garten#realchina
13 notes
·
View notes
Text
What was Suzhou like 100 years ago?
What was Suzhou like 100 years ago?
Panmen Gate, city walls, Ruiguang Pagoda, Beisi Pagoda, boats, lakes… What were these structures and elements unique to Suzhou like one hundred years ago? University of Bristol Library has collected a batch of historical photos taken in Suzhou, which allow us to see the city in the olden days. Boats near Pan Gate (a water and land gate) and citywalls Photograph by Robert Johnson between 1905…

View On WordPress
0 notes
Text
Architecture (Part 24): Chinese Pagodas
The Chinese pagoda is a combination of two sources – 1) the multi-storied wooden tower, which developed before Buddhism arrived in the 00's BC, and forms the main body of the pagoda; and 2) the Buddhist stupa from India, which forms its spire or finial. Pagodas were usually made of wood or brick, or a combination of the two.
The base plan varied between different dynastic periods. Overall, though, the square plan was the main choice before the 900's AD, and then polygonal plans became dominant.
Pagoda style changed and evolved – because of the influence of new stupa forms in the West, stylistic evolution, and changes in faith. Pagodas were not only built on Buddhist sites: they could be on their own, and were occasionally used in feng shui interpretations.
The Songyue Pagoda was built in 523 AD, during the Northern Wei Dynasty (386-535). It is located in the Henan province, at the Songyue Monastery on Mount Song. It is the oldest-existing brick pagoda in China, and at the time of its construction, most pagodas were made of wood.
It is the only Chinese pagoda to have a 12-sided (dodecagonal) base plan. It is 40m high, and made of yellow brick & clay mortar. The height of the pagoda decreases towards the top.
The ground floor is very high (this is common in pagodas with multiple eaves). Balconies divide it into two sections. On the outside, the doors and niches are carved with teapots and lions. The pillars have lotus-flower carvings on the bases, and lotus-flower & pearl carvings on the capitals.
Above the ground floor, there are 15 stories, all closely-spaced and with their own individual roofs. These roofs are lined with eaves and small lattice windows. Each storey is ornamented with ornamented bracket-cluster eaves in the dougong style. The pagoda is topped with a mast and discs.
Inside, the pagoda is octagonal rather than dodecagonal. There are 8 levels of projecting stone supports, probably to support the original wooden floors. A series of burial chambers were built beneath the pagoda; the innermost chamber had Buddhist relics, statues and scriptures.

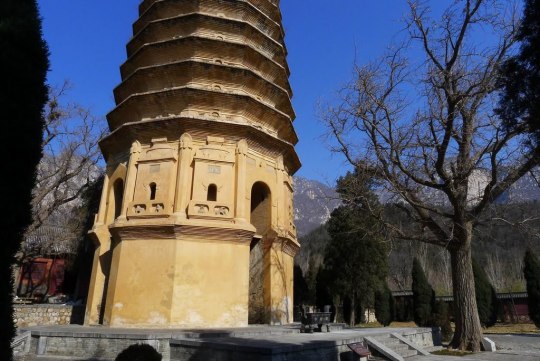
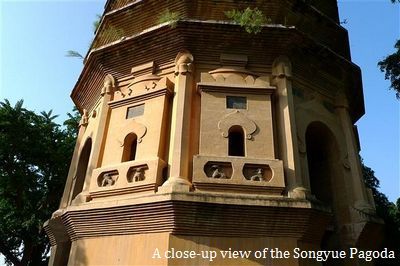
Sarira Pagoda (937-75) is located at the Qixia Temple in Nanjing. It is small, and made of white stone. The base plan is octagonal, and it has five stories.
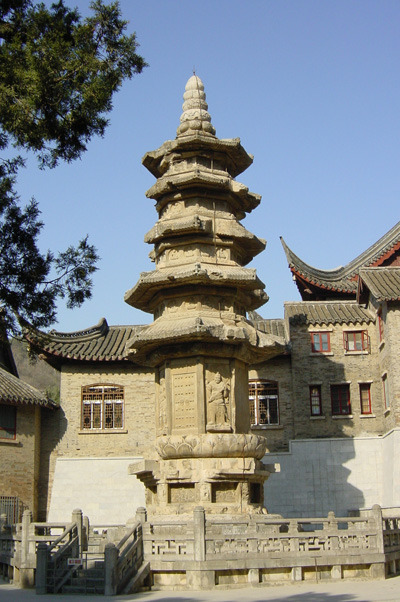
Sarira Pagoda.
Reliefs are carved on the exterior walls. On the base, there are various reliefs of the Buddha; also dragons, phoenixes, birds and flowers. On the body of the pagoda, there are carvings of the Heavenly Kings (four Buddhist gods who watch over the four cardinal points of the world), the Wenshu Buddha (Manjusri, the Buddha of Wisdom), and Puxian Buddha (Bodhisattva of Universal Benevolence) riding an elephant.
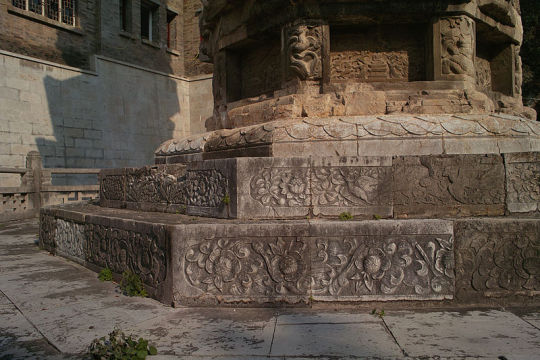
Base of the pagoda.
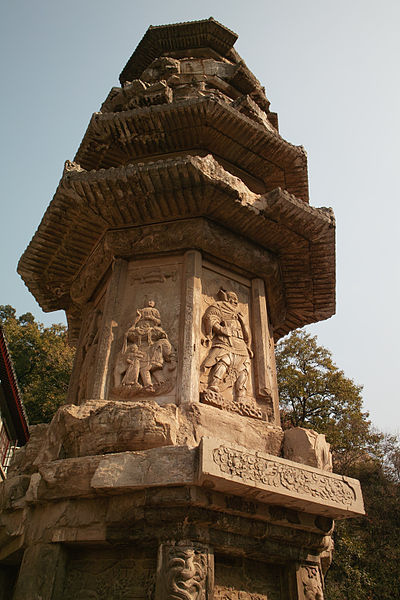
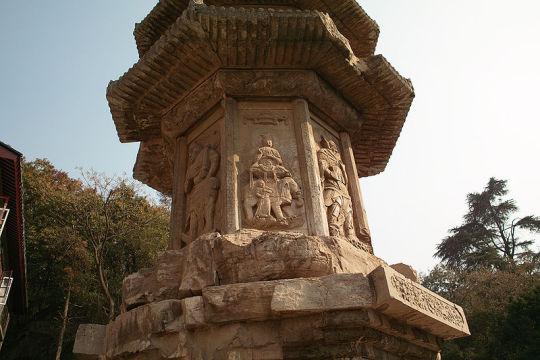
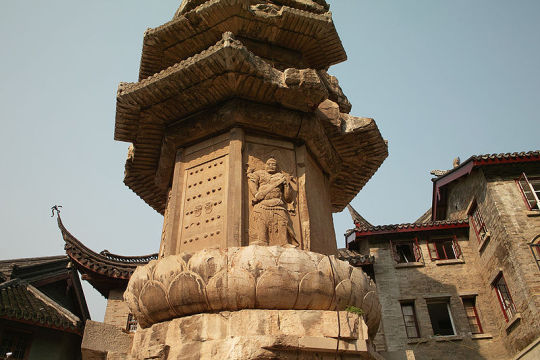
Carvings on the main body.
On each storey, there is a shrine with a Buddha. The base and finial are richly decorated with lotus motifs; the lotus is part of the imagery of the “Pure Land” school of Buddhism.
The Sakyamuni Pagoda was built in 1056, during the Liao Dynasty (907-1125), which ruled present-day Mongolia, part of the Russian Far East, northern Korea, and northern China. It was built by Emperor Daozong, who took the throne in 1055, and built on the site of his grandmother's family home. It is located on the central point of the Fogong Temple's main north-south axis (a common choice of location before the 700's).
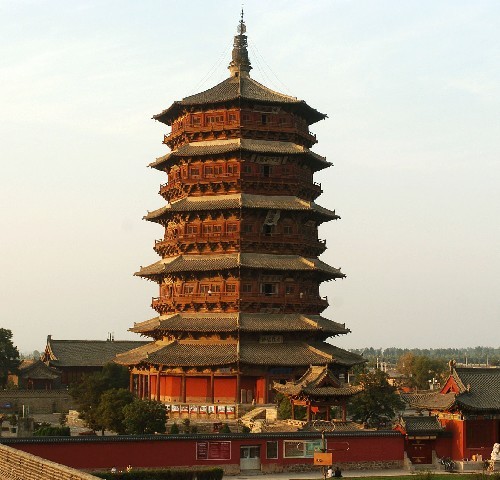
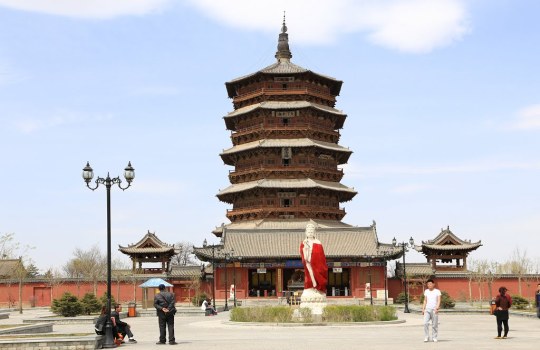
The temple was built 85km south of Datong (the Liao Dynasty capital) in Shanxi province. It was originally called Baogong Temple, and was renamed Fogong Temple in 1315, during the Yuan Dynasty. During the Jin Dynasty (1115-1234), its grounds were said to be massive, but it declined during the Ming Dynasty (1368-1644).

Liao Dynasty (1025).
The pagoda is the tallest wooden building in the whole of China, and is the oldest-existing pagoda to be built entirely of wood. It is 67.3m tall – it stands on a 4m-tall base, and the steeple is 10m tall.
It has 54 different types of bracket sets (the most for any Liao Dynasty building), but this isn't noticeable from a distance, as its structure has a high level of harmony and unity. There is a mezzanine level between each outer storey.
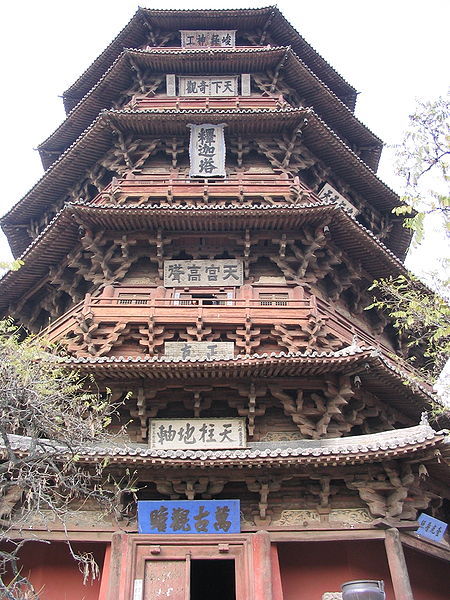
Dougong of the pagoda.
From the outside, the pagoda seems to have only 5 stories, and the ground floor seems to have two sets of rooftop eaves. Actually, there are 9 stories inside, as indicated by the pagoda's exterior pingzuo (terrace balconies). [I'm not sure if these are the same as the mezzanine levels.] The lower set of rooftop eaves on the ground floor covers the skirting verandah.
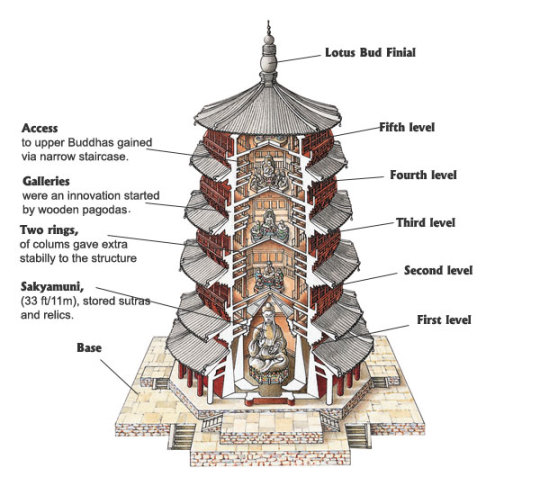
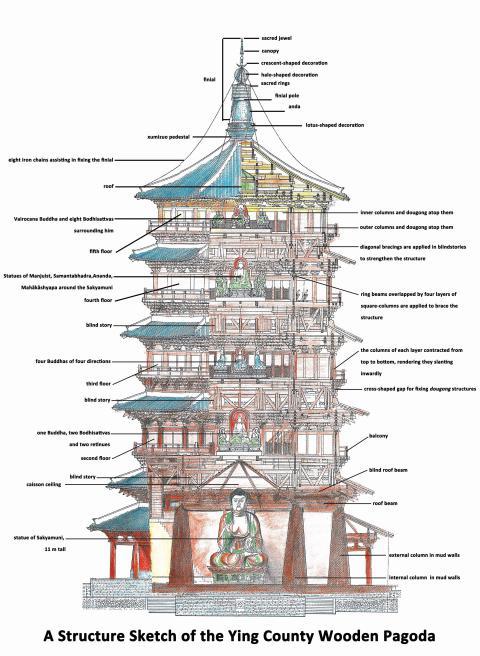
The lowest set of eaves is supported by a ring of columns; there are also support columns inside. The pagoda is named because of the 11m-high statue of the Buddha Sakayumi on the ground floor. There is an ornate zǎojǐng (cassion) above its head, and also one zǎojǐng carved into the ceiling of each storey. The pagoda has a hexagonal base plan, but is 8-sided.
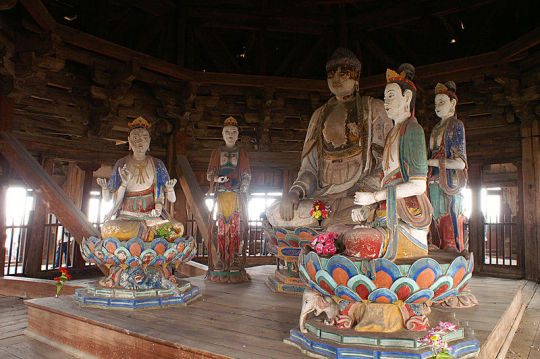
Ground floor.
A zǎojǐng (meaning literally “algae well”) is also called a cassion, cassion ceiling, and spider web ceiling. It is a feature of East Asian architecture, found usually in the ceilings of temples & palaces, and usually in the centre, right above the main throne, seat or religious figure (here, it is the statue of the Buddha). Usually, it is a sunken panel set into the ceiling, often layered & richly decorated. Circles, squares, hexagons, octagons, and combinations of those shapes are common.
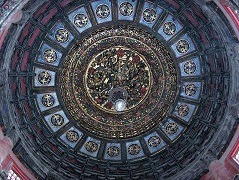
Cassion in the Forbidden City.
The Beisi Pagoda (also called the North Temple Pagoda) is located in the Bao'en Temple in Suzhou. The original pagoda was built in 1153, during the Song Dynasty (960-1279); the Buddhist monk Dayuan was in charge of its patronage and construction. The pagoda burned down near the end of the Song Dynasty, and was rebuilt during the Ming Dynasty (1368-1644). This is the pagoda that we have today.
It has an octagonal base, and is 76m tall. There used to be eleven stories, but it was damaged at some point and now there are only nine. It has double eaves and flying corners. The base and outside walls are made of brick, and the balustrades are made of stone. However, because it is wrapped with wooden cladding (the eaves and banisters are wooden), it looks like a timber structure from the outside.
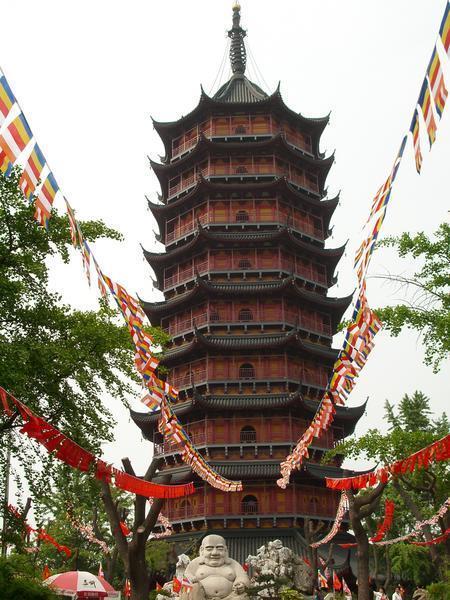
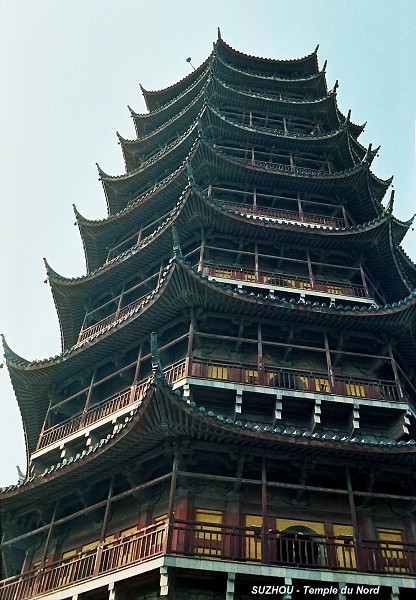
Kaiyuan Temple is located in Quanshou, in Fujian province (south-eastern China). Originally called Lotus Temple, it was built in 685-86, during the Tang Dynasty, and gained its present name in 738. It is a Hindu-Buddhist temple, and one of the few surviving Hindu temples in mainland China.
Two twin pagodas stand to either side of the temple, about 200m apart from each other; they are the highest twin pagodas in China. Renshou Pagoda is on the west side, and Zhenguo Pagoda on the east. They are octagonal plans, and their eave corners turn upwards dramatically, in typical southern style. Their elaborate bracket sets imitate woodwork.
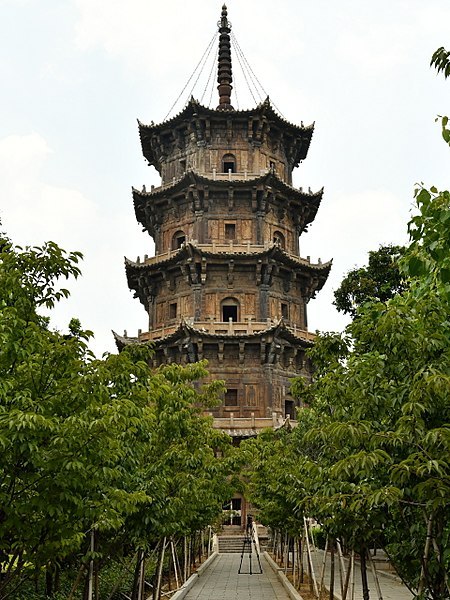
Renshou Pagoda.
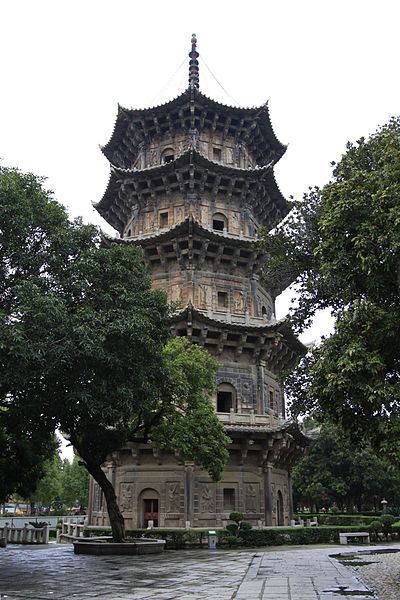
Zhenguo Pagoda.
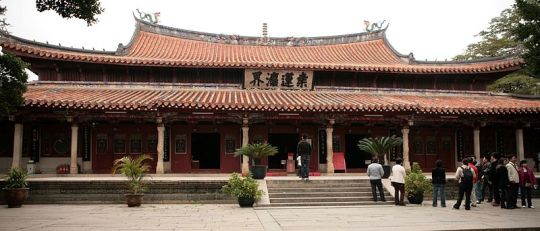
Mahavira Hall (the temple’s main hall).
The first Renshou Pagoda was built in 916, during the Five Dynasties period (907-60), and made of wood. It burned down twice in the Song Dynasty (960-1279), and was rebuilt each time – first with brick, and then with stone. Both pagodas have the same appearance and structure. Renshou Pagoda is 44.6m high, the shorter of the two.
Zhengou Pagoda was built during the Xiantong Period (860-73) of the Tang Dynasty (618-907). It was destroyed in 1155 and rebuilt in 1186; then demolished again in 1227 and rebuilt in stone in 1238. It is 48.24m high, 18.5m in diameter, and each side is 7.8m wide.
It stands on a Sumeru pedestal (a type of substructure named after the mythical Mount Sumeru). This Sumeru pedestal is quite low, and carved with a tier of lotus flowers and a tier of grasses. A celestial guard shouldering the pedestal is carved on each of its eight corners; and its girdle is carved with 39 pictures, including tales about the Buddha, and images of dragons, lions and other animals. The pedestal is surrounded by stone railings, and has five steps cut into each of its four sides.
Four of the pagoda's walls have doors, and the other four have niches for Buddhist statues. On both sides of the doors, images of heavenly kings and celestial guards are carved. On both sides of the niches, images of Manjusri, Samantabhadra & other bodhisattvas are carved, as well as gods and Buddhist disciples. Some carry the sun and moon in their palms; others hold calabashes or sceptres.
Each storey has a verandah on the outside. The corners of each storey are cylindrical, which is rare in ancient architecture.
Inside, there is a central pillar, winding corridors, and staircases. Unlike most winding or vertical staircases in pagodas, these aren't built along the inside of the walls, or along the central pillar. Instead, they are installed through a square hole on one side of the pillar (the pillar is solid and has no compartments). The floors are made up of two layers, with a facing of stone strips, and are supported by stone beams.
The iron steeples are stylistically typical of multi-storeyed pagodas. Iron chains connect them to the corners of their roofs.
The White Dagoba is located at Miaoying Temple, which is also called the White Stupa Temple or White Dagoba Temple. The temple was built in the city of Dadu, and is now in Beijing's Xicheng District. Dagoba is Sinhalese for the Buddhist stupa, and the word shows the building's Tibetan origins.
In 1271, Kublai Khan united the country of China under the Yuan Dynasty (1271-1368), and Tibet also began to come under the Yuan Dynasty's power. To consolidate the relationship between the empire and Tibet (which was mostly under the rule of religious authorities), Kublai Khan ordered the White Dagoba to be built. The architect was Anigo, from Nepal.
The construction lasted from 1271-79. Then, Kublai Khan ordered a temple to be built around it. The area of the temple was 160,000m2, and this was decided by the Emperor firing four arrows in four directions from the top of the White Dagoba. The temple was called Dashengshou Wan'an Temple.
During the Yuan Dynasty, the temple was mostly used as an imperial temple. The governor ordered that all important ceremonies were to be rehearsed here three days ahead of time. When Kublai Khan died, his sacrificial ceremony was held here.
People called Dadu (the capital at the time) and the White Dagoba “Golden City and Jade Dagoba”. The temple was burned down in 1368, but the dagoba survived. In 1457, during the Ming Dynasty (1368-1644), Emperor Tianshun ordered the temple to be rebuilt. However, it was much smaller this time – about 13,000m2 – and it was renamed Miaoying Temple.
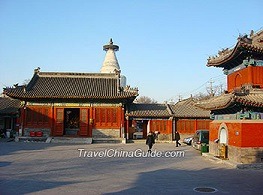
The current temple.
In the late Qing Dynasty (1644-1911), the Miaoying Temple was one of the most well-known locations for temple fairs, hence the saying, “August 8th, time to visit the white dagoba”. On October 25th (according to the lunar calendar), there was a custom of lamas walking around the dagoba, chanting scriptures and playing music. This is the anniversary of the dagoba's completion.
The Miaoying Temple consists mostly of the White Dagoba and four halls (which store Buddhist statues, classical Buddhist scriptures, five Buddhist crowns, flowery cassocks, fabrics, and other artifacts). The golden Dagoba Longevity Statue is the most famous – it is 5.4cm tall, and has over 40 rubies. The bronzy [?] Kwan-yin Boddhisattva Statue (with 1000 hands & eyes) is also very famous. These current halls are from the Qing Dynasty.
The White Dagoba is north of the Miaoying Temple. It has a 3-layered base, and the body looks like an upside-down ice-cream cone. On top of the body is a thick wooden base, upon which is a solid bronze canopy. This is supported by strong iron chains. On the very top is another small stupa.
It is made of white-washed brick, and is 48m tall. The borders of the dagoba [or the stupa on top?] are adorned with small Buddhist characters and statues, and wind chimes. This dagoba is the earliest and largest Tibetan dagoba in China.

The White Dagoba.
#book: a concise history of architectural styles#history#architecture#china#ancient china#tibet#chinese architecture#chinese pagodas#northern wei dynasty#liao dynasty#yuan dynasty#song dynasty#ming dynasty#tang dynasty#qing dynasty#quanshou#songyue pagoda#songyue monastery#sarira pagoda#qixia temple#sakyamuni pagoda#fogong temple#beisi pagoda#bao'en temple#kaiyuan temple#renshou pagoda#zhenguo pagoda#white dagoba#miaoying temple
34 notes
·
View notes
Text
Daily Recap (Dec 10th)
Study
Architecture - Beisi Pagoda
WW1 - Verdun Metastasizes (read)
5 articles/etc
Writing
---
I got everything done except for the writing!!
#i have very low expectations of myself at the moment#but it's only temporary so it's not too bad#studyblr#daily recaps
2 notes
·
View notes
Photo
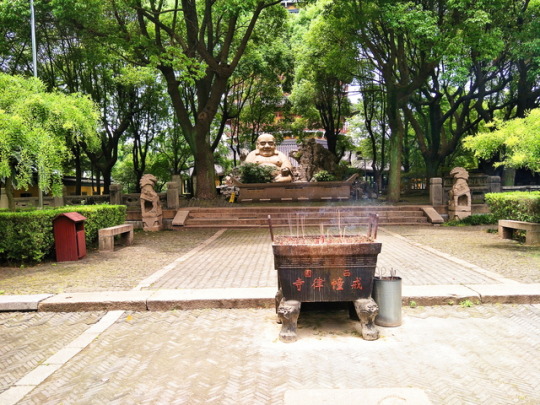
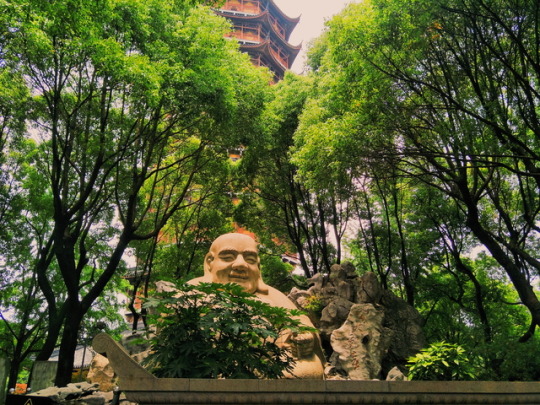
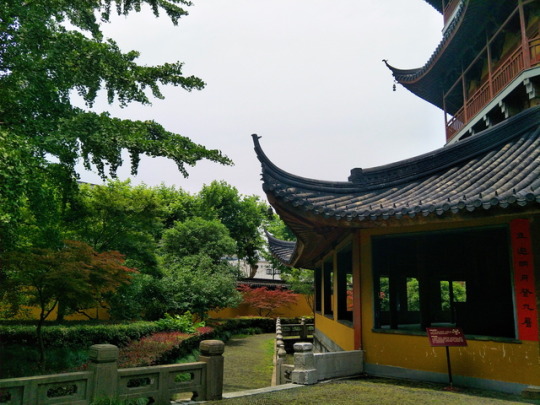
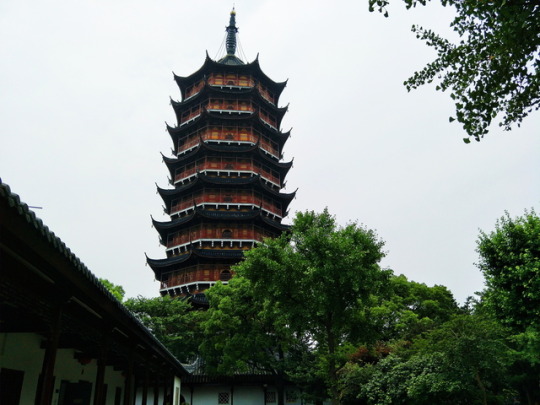
Bao'en Pagoda, also known as Beisi Temple, in the heart of industrial Suzhou back streets, is seldom visited by tourists and a lovely reprieve from the bustle of the city and more hectic tourist sites.
0 notes
Photo

Beisi Pagoda (Suzhou, China).
1 note
·
View note