#beige square patio column
Explore tagged Tumblr posts
Photo

Patio Hawaii Large trendy backyard concrete patio photo with a roof extension
#grass in landscaping#beige square patio column#luxury homes#green home builders#design build firm in hawaii
0 notes
Photo

Vegetable Garden - Landscape Inspiration for a large traditional full sun and drought-tolerant backyard stone vegetable garden landscape in summer.
#beige stone hardscape#grass landscaping#gray stacked stone bench#river rock wall#white square patio column#flagstone patio.
0 notes
Photo

Transitional Landscape - Landscape Inspiration for a medium-sized, drought-tolerant, full-sun gravel garden walk in the backyard.
#gray square patio column#shrubs in landscaping#beige gravel landscaping#beige concrete fencing#natural stone log#california native landscape design
0 notes
Photo
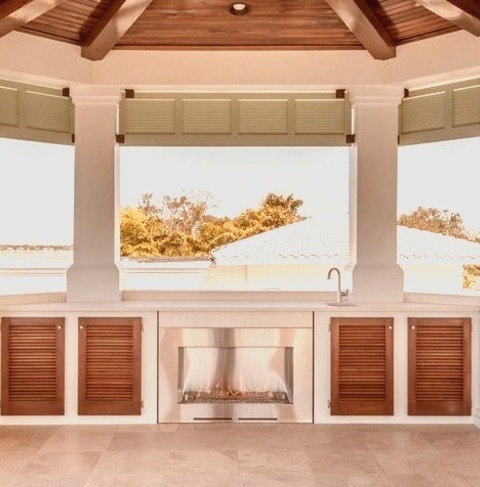
Tile - Patio Ideas for a mid-sized, coastal-themed backyard tile patio renovation featuring a fire pit and a gazebo
#dark wood ceiling paneling#beige tile flooring#pale green accents#white trimmed railing#white square column#patio#light green shutters
0 notes
Photo

Exterior Stucco Miami Large tuscan beige two-story stucco exterior home photo with a tile roof
#metal buddha sculpture#dark metal door handle#tall patio covering#beige stucco exterior siding#white square column
0 notes
Photo

New York Front Yard Brick Pavers This is an illustration of a medium-sized brick outdoor playset in the front yard with partial sun.
#tree in front yard#front yard#white patio square column#white window trim#white round vent#tree in landscaping#beige paneled exterior siding
0 notes
Text

This 1986 home in Boca Raton, Florida is someone's very specific taste. 5bds, 7ba, $2.9M + $672mo. HOA fee.


There is a big dramatic entrance hall. Since I grew up in a beige house, it's the one color I really don't like. For some reason, the columns make it look like the entrance to a mall to me.

Look at the great room. I like the unusual fireplace, especially the big marble balls, but the space reminds me of a hotel lobby.

There's a bar here.

The TV area, but it resembles a corporate training room.

The description says there's a custom made home office, so I think that this may be it.

This room has a view of the pool.

Very unusual dining room.


According to the description this is a designer kitchen with Shaker cabinets.

This is a dinette off the kitchen for every day dining.

Not sure if this is the primary bedroom. It may be part of it.


Huge bath with a sauna.


There's a large area on the mezzanine with a billiard area surrounded by planters.

This looks like a bar.

And there's also an exercise area. This mezzanine houses quite a lot.

I don't why they did this, but ALL of the secondary bedrooms have Murphy beds.

This one has its own en-suite.

The patio and pool are covered by a Florida birdcage.

And, there's an outdoor kitchen.

Not sure what this platform is, and apparently it's an outdoor shower.

I like the garage floor. It seems to be specifically for an electric Tesla.

And, this looks like a workroom.


It's right on the golf course of the Boca Grove Country Club. The home is on a 1/2 acre lot.

Aerial view of the country club and its amenities.
58 notes
·
View notes
Text
2018 McGingerbread Hell Competition Winners
Happy New Year, Folks! I’m pleased to announce the winners of this (past) year’s McGingerbread Hell Gingerbread House Competition!!
First off, I cannot find the words to say how much joy each and every entry to this competition has brought me. Every single one of the participants put their 100% best McMansion Hell face on and the results were charming, hilarious, and, if we’re being punny here, downright sweet. This may be the best idea this blogger has ever had.
Second, let me say that the when I say the competition was fierce, I mean, it was fierce. So much so that I drafted the fellow judgement of two of my favorite colleagues, my literary agent Caroline Eisenmann, and fellow architecture critic/Editor of Chicago Architect Magazine Anjulie Rao to help me narrow the 43 contestants down to 8.
Just a note: Last names of the winners have been abbreviated for privacy reasons. If you would like your full name to be published instead, please email [email protected] with your preferred name.
We’re going to start our line up with the 5 honorable mentions in alphabetical order, after which there will be a break to take those of you scrolling through this on the dashboard to the full article where the top 3 McMansions will be revealed.
Without further ado...
Honorable Mention #5 : Manoir de emporte-pièce by Anya D.
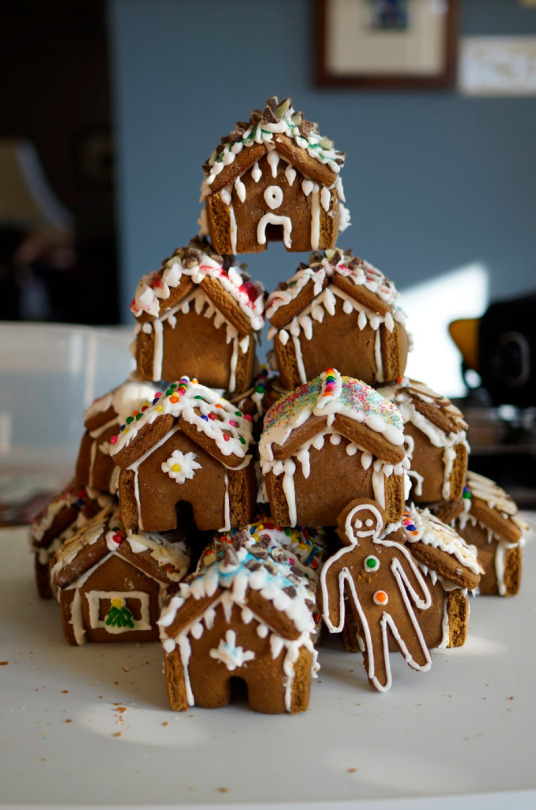
The judges were impressed by the whimsy, creativity and finely detailed execution of Anya’s house. Caroline summed it up best: “what else is a McMansion if not a bunch of smaller houses wrapped into one package?”
Anya writes:
Hi I'm Anya and I'm 12. I made my Gingerbread house from Gingerbread I mixed and baked myself. The house shapes came from a cookie cutter. It's held together with royal icing frosting I made. The shingles are almonds and the house off to the side is the dog house and has candy dog bones on it. The "lights" on parts of it are candy balls. I hope you like it!
Honorable Mention #4: AMAZING Custom Home with Quality Features by Sydney E.
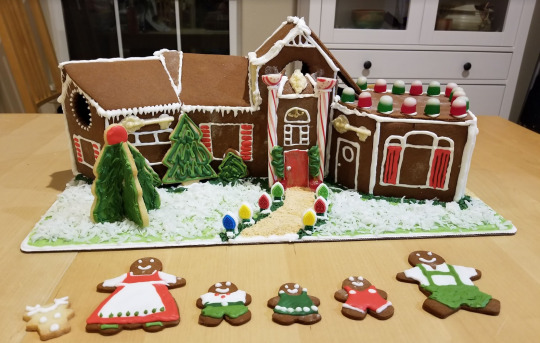
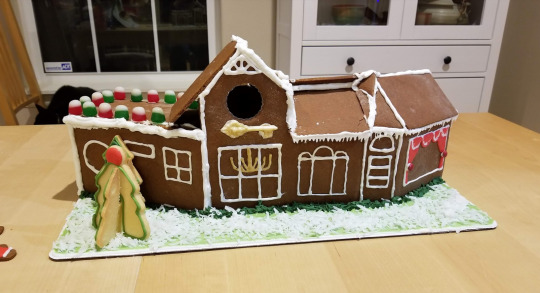
The judges were impressed by the house’s fine craftsmanship, attention to detail (especially the peppermint columns, the gumdrop crenellations, and the chandelier in the back) and great sense of humor. Anjulie remarked: “Love the inclusion of the nuclear family.” What really had us in stitches was Sydney’s wonderfully rich description, especially this part:
“...You'll know you're living in the lap of luxury when you see the ENORMOUS GOLD CHANDELIER in the dining room. But it's the ROOFTOP PATIO with no discernible purpose or point of entry that will really set you apart from your neighbors. "Hey, how did you get up there?" they'll ask, but you're not telling (mysterious!). The landscaping will make you feel like you're in the countryside, in a sea of royal icing TURF GRASS (shown here, lightly dusted with coconut snow). The FOUR TREES on the property are either too far from the house to provide any shade (stately!) or extremely close to the house and actively obscuring at least one window (posh!). The entire house, the front walk, and the driveway are all bordered in royal icing ENGLISH IVY, which is definitely never going to be a problem for native plants (colonial!).”
Honorable Mention #3: Suburban Hobbit House by Jennifer K. & Cara M.
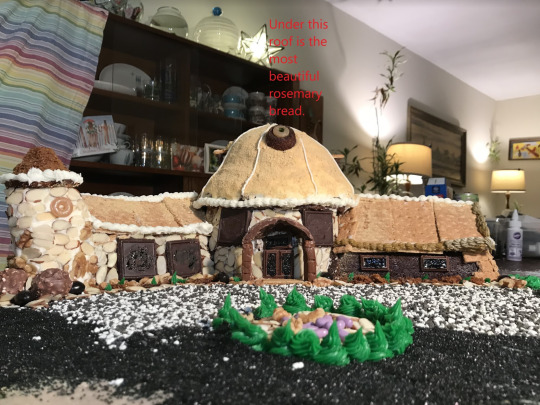
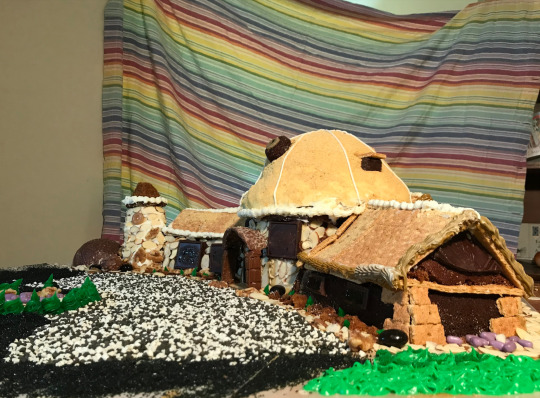
The judges were impressed by the difficulty of execution in Jennifer and Cara’s house, especially the dome, the cleverness of using almonds as cladding, and the hilariously barren “asphalt” lawn complete with soul patch. Kate remarked: “Pretty sure I saw this exact house in Bergen County, New Jersey.”
Jennifer and Cara wrote about their house:
Made of solid gingerbread in shape of skulls (had the pans), graham crackers, lots of icing, nuts, chocolate, a candy cane, grape tic-tacs, decorator sprinkles, butter-rum Lifesavers, fondant, Tootsie Rolls, and a loaf of rosemary bread. Round center mass house with back porch nub, two wings, a charming turret. We totally meant for it to look this way.
Honorable Mention #2: European Charme by Núria O.
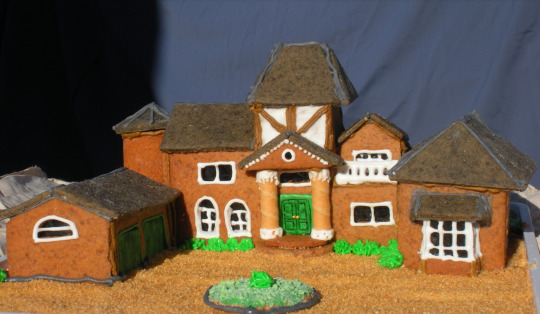
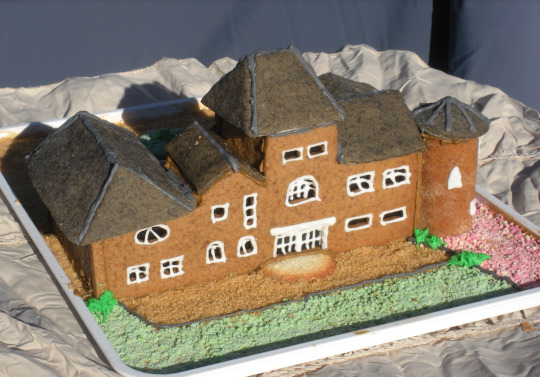
The judges were very impressed with the fine detailing (such as the columns, balustrades, and front door), the crisp, clean execution of the design, and total commitment to the McMansion Aesthetic™ from front to rear, including the completely barren lawn.
Núria describes the house in finely practice Realtor-ese:
Beautiful gazillion-square-feet chalet featuring lots of personality and European flair. This cozy 4-bedroom, 10-bathroom cottage is made of sturdy construction-grade tan-beige gingerbread from top to bottom. Roof plates are structurally tinted, not painted, ensuring a durable color that will last until the last crumble is eaten. Windows glazing is made of gelatine sheets coated with black-coloured blueberry jam to ensure privacy as you lounge by the bay window or enjoy the views from the beautiful faux-balcony.
All doors are solid gum paste, with royal icing on all window frames as well as the balustrade. This home is ideal for entertaining, with its luxurious two-story entrance featuring genuine Spanish _neula_ columns with doric capitals, ornated pediment and a quaint half-tindered wall that gives true European _charme_. Utilities are housed in a lovely turret next to the service door. The garage accomodates two SUVs or six European sedan cars. The magnificent brown-sugar-paved front yard features icing plants and a signature landscaped crushed-sprinkle turf patch on cookie soil. The same type of grass was used in the large, sunny backyard which also has a patio area.
Honorable Mention #1: Existential Crisis on 34th Street by Caitlin R.
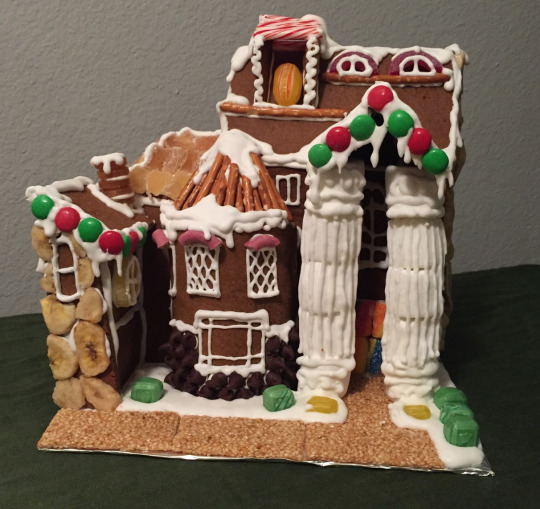
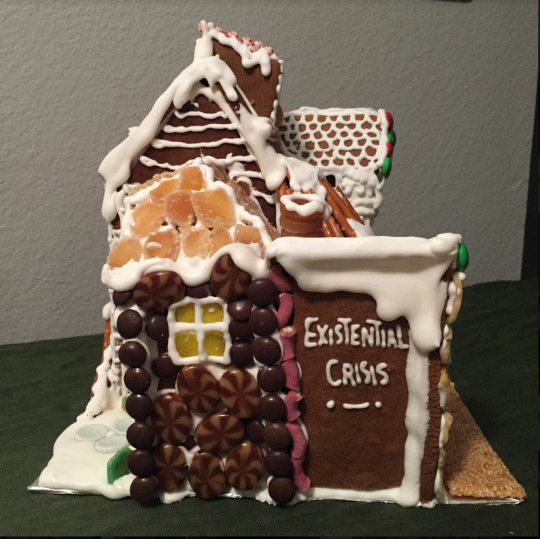
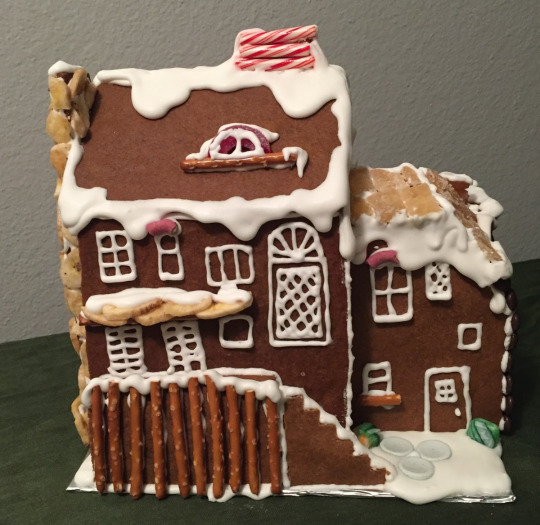
The judges were very impressed by the house’s clever use of different baking materials and attention to detailing, especially in the icing work. Kate was especially excited by the rounded gingerbread turret, and Anjulie loved the “Existential Crisis” detail and monumental marshmallow columns. The description had Caroline especially in stitches.
Caitlin describes the house:
This nine-bedroom mansion is made from the most exquisite of gingerbreads. Lovingly handmade from scratch, and crafted by local artisans, it's ready for your own sweet family. Grecian inspired columns impose your might on the neighborhood, while a pebble-clad tower with bay windows adds a touch of country charm. Architectural details include a 'stonework' wall and chimney, sweet dormer windows, and a luxurious back porch. A myriad of windows let light into this expanded historic house - the original building dates all the way back to 1982! Come by today, and soon you'll be calling this three-and-a-half story, Greco-Chateauesque Italian Revival Americana, 18,600 square foot mansion - home!
Now on to the TOP 3 PRIZEWINNING HOUSES!
It all comes down to this. It was stiff competition through and through, and the judges deliberated long and hard about who the top 3 spots should go to. Each house showed tremendous ability in craftsmanship, detailing, and McMansion Engineering. Without further ado:
Third Prize: Saccharin Sanctuary by Christa H.
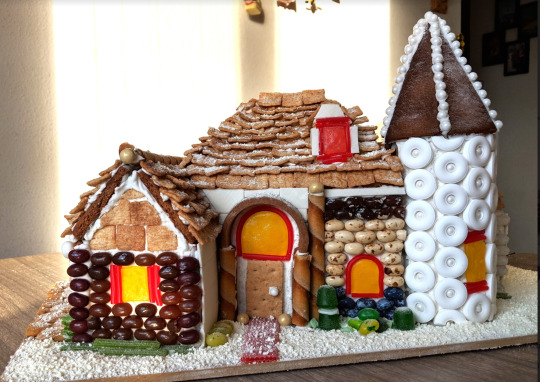
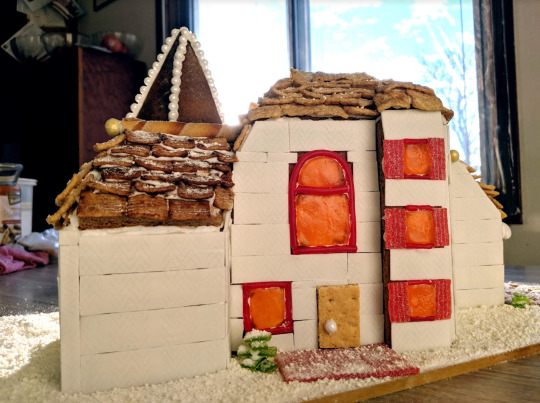
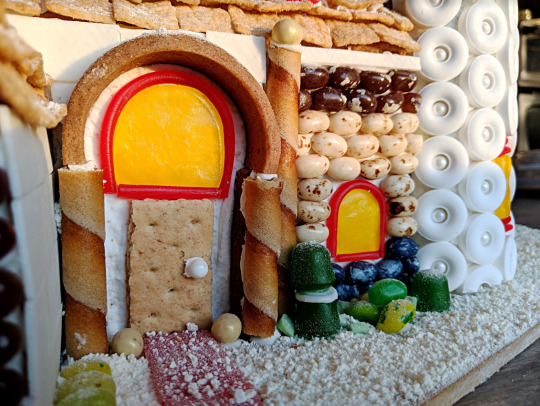
The judges were wowed by the amazing craftsmanship and attention to detail present in Christa’s house. Caroline was impressed by the use of Cinnamon Toast Crunch as shingling, Anjulie loved the jellybean stone accents, and Kate found the use of sticks of gum as fake-stucco siding to be very clever. The execution of the lawyer foyer, turret, and appropriately nonsensical rear exterior put this house in to the third place slot.
Christa’s description, in perfect Realtorese:
This fabulous 1.5 story house features a gorgeous columned entry, double garage, show-stopping turret, and the picture perfect back patio. Built from the finest gingerbread and white chocolate... you can be sure that this house has a superior foundation that you can trust for years to come. Jelly Beans, spear mint Lifesavers, Cinnamon Toast Crunch and Double Mint gum among other award winning materials make this house’s curb appeal unforgettable! List Price: 🍬574,900 Est Mortgage: 🍬2,240/mo Listed By: Sugar & Space Reality®️
Second Prize: The Hundred Thousand by Louisa G.
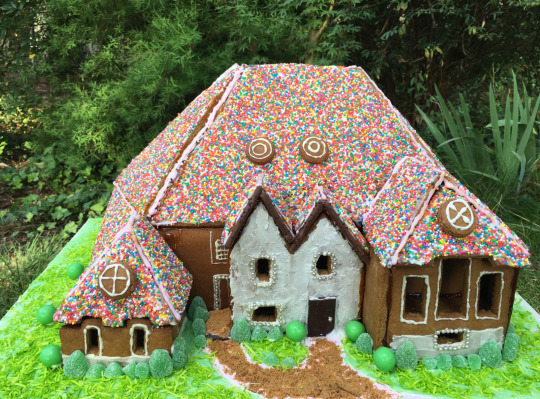
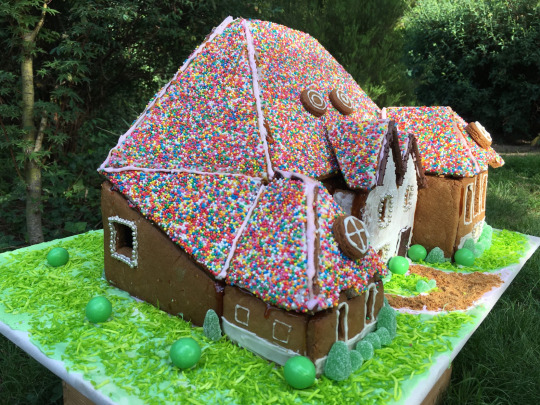
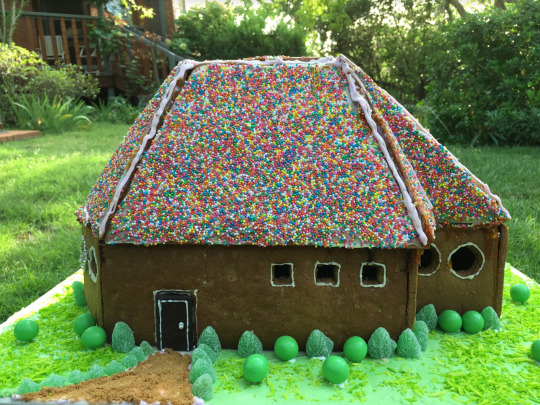
The judges were blown away by, as they say, the sheer size of this lad. The monumentality of such a massive roof must have taken some serious gingerbread engineering, all while perfectly encapsulating McMansion Roof Culture. The engineering, clean execution, attention to detail (millions of nonpareils!!), and true, well, McMansion-ness of this house vaulted (ceiling) it into 2nd place.
Louisa describes the house thusly:
The Hundred Thousand has no equal. This 37-piece towering gingerbread edifice was baked and constructed over four days during the heat of an Australian summer, by an Australian and a Finn, using a Finnish gingerbread recipe. Inspired by Mt. Nub, The Hundred Thousand boasts a porcine screaming porch, eight ahoy-mateys windows, a royally-iced gable front that almost but not entirely obscures the front door, and palatial grounds landscaped with topiary sweets, all topped off with a soaring roof tiled with hundreds & thousands.
So many hundreds & thousands were used that the builders ran out of material - causing the construction project to grind to a halt for almost ten minutes, until the Australian’s father arrived with more much-needed building supplies. The Hundred Thousand was fixed together using high-quality caramel, and is internally braced by two large gingerbread cross-panels. This fantastic abode required nearly 2kg of flour and eight eggs (provided by the Australian’s chickens) and was constructed as large as the oven would allow, measuring a whopping 40 cm across on the front facade, and nearly 30 cm high.
And finally, (DRUMROLL PLEASE)
First Prize: Casa de McGingerHell by Beth and Tina C.
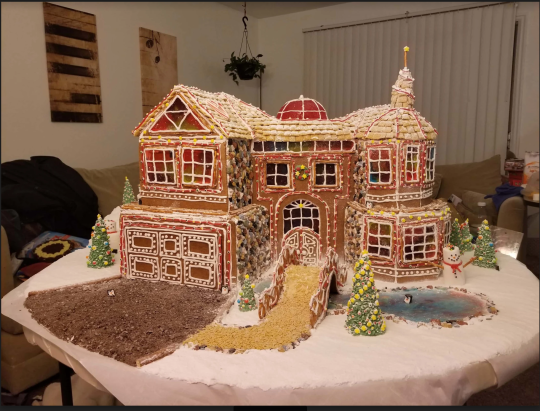
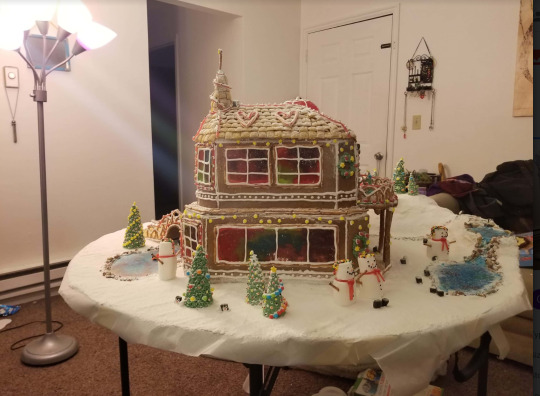
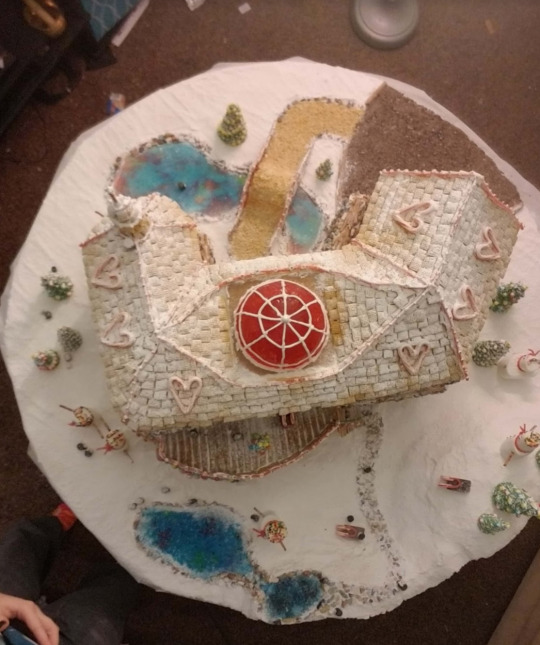
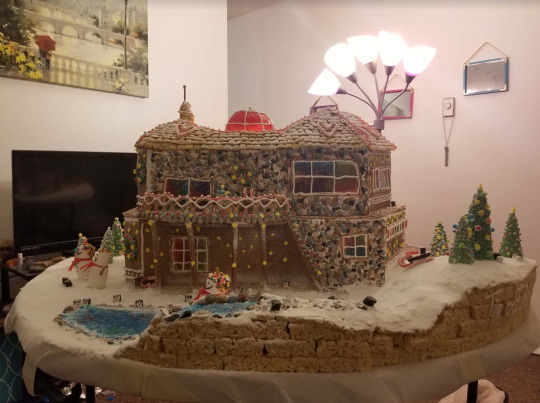
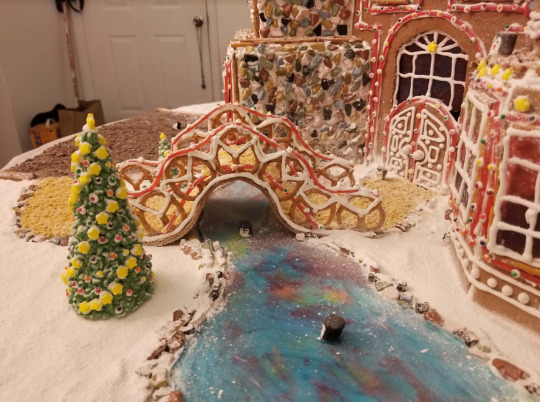
From the moat, dome skylight, and lawyer foyer, to the rice crispy treat retaining wall, and chocolate rocks, this house, in the words of Caroline, was “truly next level.” The judges were blown away by the incredible attention to detail and clever use of different materials, specially the pretzel railing on the bridge, the marshmallow penguins, and we all freaked over those sugar glass and water elements. From the several different types of windows, bizarre massing, and three car garage, this house encapsulates the deranged opulence of McMansions in the sweetest way possible.
Beth and Tina describe their house:
Located centrally and literally dominating the entire living room, this McGingerMansion features over twenty handcrafted stained glass windows, a double sized garage, and three hand laid rock face walls! This gingermansion also has not one, but two incredible water features including a delightful frozen waterfall in the spacious backyard. Boasting several pre-decorated pine trees surrounding the property, this festive gingermansion showcases several dozen strands of lights and as well as a handful of charming wreaths.
The one hundred percent genuine pretzel log deck overlooking the backyard is the perfect place to entertain friends and family alike, especially during the holiday season! Standing at just over a foot and a half tall, this truly massive gingermansion has a total composition of just over twenty pans worth of gingerbread. Call now to schedule a tour today; this gingermansion won't last long! *Disclaimer: As required of us by law, we must disclose the presence of a minor pest infestation in the form of roughly a dozen cute, but possibly rabid penguins on the property.
On behalf of the judges and McMansion Hell, we would like to thank everyone who entered the competition for their amazingly wonderful houses, and for the funding from McMansion Hell’s Patreon supporters whose generosity made running the competition and supplying the prizes possible.
Stay tuned for this year’s new and exciting McMansion Hell features:
- The conclusion of the 50 states, starting with Virginia next week. - A series of essays on kitsch - Looking at McMansions decade by decades - McMansions in film and media - Updates on the McMansion Hell Book
If you like this post, and want to see more like it, consider supporting me on Patreon!
There is a whole new slate of Patreon rewards, including Good House of the Week, Crowdcast streaming, and bonus essays!
Not into recurring donations or bonus content? Consider the tip jar! Or, Check out the McMansion Hell Store ! 100% of the proceeds from the McMansion Hell store go to charity!
Copyright Disclaimer: All photographs are used in this post under fair use for the purposes of education, satire, and parody, consistent with 17 USC §107. Manipulated photos are considered derivative work and are Copyright © 2018 McMansion Hell. Please email [email protected] before using these images on another site. (am v chill about this)
4K notes
·
View notes
Text
Ten inspiring outdoor living spaces for dining and socialising this summer
As spring approaches in the northern hemisphere, it's time to start preparing for sunnier days and warmer evenings. For this lookbook, we've rounded up ten inviting spaces featuring outdoor furniture for relaxed al-fresco dining and socialising.
Getting together in public spaces may still be restricted in much of the world over the coming months due to the coronavirus pandemic.
Domestic gardens, courtyards and patios could well be the best place for sharing quality time with friends and family this spring and summer. Read on for 10 inspiring ideas from the Dezeen archives.
This is the latest roundup in our Dezeen Lookbook series providing visual inspiration for the home. Previous articles in the series showcased living rooms with statement shelving, green kitchen interiors, peaceful bedrooms and designer bathrooms.
Guadalajara House, Mexico, by Alejandro Sticotti
This house in Guadalajara, Mexico makes the most of the benign climate with an L-shaped, open-sided gallery that extends from the home to provide a cool space for dining and relaxing.
The gallery, which is paved in polished stone, features two zones. The dining area features a twelve-seater wooden table set next to an outdoor fireplace while the lounge area consists of a cushion-strewn, timber-framed sofa, leather Butterfly Chairs and a large, square coffee table.
Find out more about Guadalajara House ›
House of Flowers, US, by Walker Warner
This plein-air dining zone is at a California winery but its rustic style could equally work in a domestic garden or courtyard. Here, visitors can enjoy a glass of wine in the sun while sitting against a warm adobe wall.
Built-in wooden benches are matched with sturdy tables and rough-hewn wooden stools. Tables are decorated with simple bouquets from the garden.
Find out more about House of Flowers ›
Jaffa apartment, Israel, by Pitsou Kedem
This sea-facing Jaffa apartment in a historic building has a narrow courtyard that is used for outdoor dining during the summer months. A glossy dining table is easy to wipe down and is complemented by practical plastic chairs.
The ancient stone walls and concrete floor are softened by shrubs and climbers set in oval planters.
Find out more about Jaffa apartment ›
Garden pavilion, UK, by 2LG Studio
British interior designers Jordan Cluroe and Russell Whitehead of 2LG Studio built themselves a white-stained pavilion in their back garden that is used as a dining space and for socialising when the weather allows.
The raised pavilion is clad in slatted timber and serves as a covered dining area. Wide timber decking adds a touch of the seaside boardwalk to the ensemble.
Find out more about Garden pavilion ›
Casa 4.1.4, Mexico, by AS/D
This multigenerational weekend retreat in Mexico features four separate dwellings arranged around a courtyard that is paved in granite and bisected by a shallow rivulet.
Extending from one of the lodges is a steel pergola with a canopy of slatted timber. This creates a shady spot for family dinners that is furnished with a teak table, dining chairs and benches. An outdoor kitchen allows prep and cooking to be done outside.
Find out more about Casa 4.1.4. ›
Mykonos holiday home, Greece, by K-studio
A walnut pergola covered in traditional reeds provides shade for the outdoor living space at this holiday home in Mykonos. Consisting of a lounge area and a ten-seater dining table, the generous stone terrace looks across an infinity pool towards the ocean.
"To create a house that would allow guests to enjoy being outside throughout the day we needed to filter the overwhelming intensity of the climate by providing shade and protection from the elements," said architect K-studio.
Find out more about Mykonos holiday home ›
Country House, Italy, by Studio Koster
Studio Koster's Italian Country House near Piacenza has an idyllic outdoor dining space set amid a cottage-style garden. The setting, close to a timber wall, provides shelter from breezes while lava gravel provides a rustic, low-maintenance touch.
Steel-framed chairs with rattan seats plus poufs with woven covers – both by Italian brand Flexform, which furnished the house for a photoshoot – give the space an eclectic feel.
Find out more about Country House ›
Villa Fifty-Fifty, The Netherlands, by Studioninedots
This dining space in Villa Fifty-Fifty in Eindhoven is both indoors and outdoors. Folding glass doors peel back to turn the room into a loggia that is open to a courtyard on one side and a densely planted border on the other.
Quarry tiles and statement plants in terra-cotta pots add a taste of sunnier climes while the only furniture is a chunky dining table and a set of Elbow Chairs designed by Hans J Wegner for Carl Hansen & Son.
Find out more about Villa Fifty-Fifty ›
House B, Austria, by Smartvoll
An outdoor dining area sits on a split-level concrete terrace outside this house in Austria, which was an extension and renovation of an existing building. The dining table, made of dark wood to contrast with the pale cement, is set close to the house to protect it from the elements.
Large potted oleanders protect the dining space from view on the upper level of the patio while squash vines planted in a circular void spill over the lower level.
Find out more about House B ›
The White Tower, Italy, by Dos Architects
This bright white house in Puglia has an outdoor dining space with a simple, elegant design. Directors' chairs with beige canvas seats give it an outdoorsy, camping-like feel and match the pale-wood table. A pergola made of slender steel columns is shaded with canes.
Two decorative table objects in green break up the beige colour scheme and add a simple but elegant touch.
Find out more about The White Tower ›
This is the latest in our series of lookbooks providing curated visual inspiration from Dezeen's image archive. For more inspiration see previous lookbooks showcasing green kitchen interiors, peaceful bedrooms, calm living rooms and colourful kitchens.
The post Ten inspiring outdoor living spaces for dining and socialising this summer appeared first on Dezeen.
0 notes
Text
Modern Farmhouse with Front Porch
Designed and built by Todd Wilson of Wilson Design & Construction, Inc., this modern farmhouse with front porch brings beauty to our day and shows that modern farmhouses don’t need to feel cold, bare have all-white interiors.
Being one of the most popular Southern Living Showcase Homes, this Valdosta, Georgia project began as a custom home and it’s actually part to Southern Living House Plans for resale (“Whiteside Farm” (SL-1979)), so if you’re dreaming of building a farmhouse, this home might be the inspiration you were waiting for. Just make sure to send me pictures or invite me over for a glass of a lemonade on that porch after your home is ready.

Pin your favorite interior design pictures, take notes on the sources such as paint colors, and I really hope you have a good time, my friends!
Modern Farmhouse with Front Porch
This home has plenty of curb-appeal without feeling pretentious. In fact, it feels very approachable and welcoming.
Roof
The roof is a combination of Gaf Elk Pewter Grey Blend roof shingles and metal roof.
Windows
Windows are Integrity by Marvin, Ultrex, Black.
Siding Paint Color
Siding is James Hardie, Plank & Trim, Smooth. Paint color is Sherwin Williams SW 7004 Snowbound in satin.
Porch Floor
The porch flooring is AZEK, Harvest Collection in Slate Gray. Notice the classic square porch columns and the coffered ceiling.
Outdoor Bench: here.
Foyer
This is one beautiful and welcoming foyer. The board and batten paneling is painted in Sherwin Williams Extra White.
Similar Front Door Paint Color: Sherwin Williams SW 6230 Rainstorm.
The furniture and decor items were selected by Marie Holland (Wilson Design & Construction) and Sally Pace (Turner’s Fine Furniture Valdosta). I’ll be giving some similar options because many of the pieces were custom or are discontinued.
Beautiful Foyer Benches: here, here, here, here, here, here, here, here, here, here & here.
Lighting: Currey & Co. – similar here.
Rug: here – similar.
Faux Fiddle Leaf Tree: here.
Copper Planter: Vintage – similar here.
Similar Artwork: here.
Dining Room
This gorgeous dining room features gray walls, painted in Sherwin Williams Silver Strand, wide plank hardwood floors and double chandeliers. The custom hutch cabinet is painted in Sherwin Williams SW 7067 Cityscape.
Antique Dough Bowl: here.
The dining table is an one-a-kind antique table salvage from a North Carolina textile mill. Other Dining Tables: here, here, here, here, here & here.
Dining Chairs: August Grove.
Chandeliers: here.
Kitchen
The kitchen features breathtaking cathedral ceilings and an inspiring layout.
Island measures 8’2” x 4’ (cabinets) legs add another foot, making it 5’ total.
Backsplash: 3×12 Ash Blue Tile – Other Beautiful Tiles: here, here, here, here & here.
Flooring: Bella Cera Galgano 8″ European Oak Engineered Hardwood – similar here, here & here.
Kitchen Paint Color
Wall paint color is Sherwin Williams SW7057 Silver Strand in Satin.
Countertop: Ocean Beige Marble, Leathered.
Counterstools: Paula Deen (Discontinued) – Others Similar: here, here & here.
Kitchen Island
The kitchen cabinets are custom and the island features X detail on both ends. Paint color is Sherwin Williams SW 7067 Cityscape.
Lighting: Capital Lighting – Other Affordable Pendants: here, here, here, here, here & here.
Faucet: DXV – similar here & here.
Sink: DXV – similar here & here.
Great Room
This room is truly impressive. The custom-designed crossed trusses gives continuity to the “X” theme found in many spaces of this home, including cabinetry and furniture.
Leather Chairs: here – Others: here, here & here.
Similar Table Lamp: here, here, here & here.
Fireplace
The fireplace is flanked by custom cabinets painted in Sherwin Williams SW 7006 Extra White.
Built-in Lighting: Trent Austin Dazzle Swing Arm in Satin Nickel.
Fireplace Tile: 3×12 Ash Blue Tile
Chairs by Fireplace: Guild Master Manor Wing Chair (discontinued)- Similar: here, here & here.
Coffee Table: Discontinued – Others: here, here, here, here, here, here, here, here & here.
Sofas: Paula Deen – Others: here, here, here & here – similar.
Chandelier: Kichler Lighting.
Rug: here.
Den
Painted in Sherwin Williams SW 9164 Illusive Green, the grey grid board-and-batten paneling adds drama and character to this den.
Beautiful Wingback Chairs: here, here & here.
Accent Table: here, here & here & here.
Stool: here – similar.
Cowhide Rug: here – similar.
Cowhide Lumbar Pillows: here – similar.
Table Lamp: Uttermost.
Chandelier: here.
Master Bedroom
The master bedroom has a traditional and warm vibe. Paint color is Sherwin Williams SW 7658 Gray Clouds in Satin.
Bed: Universal Furniture.
Ceiling Fan: Minka Aire in Oil Bronze.
Similar Bench: here & here.
Master Bathroom
The master bathroom features an elegant grey and white color scheme. Wall and cabinet paint color is Gray Clouds by Sherwin Williams.
Countertop: Arabescato Marble, polished.
Faucet: American Standard Berwick in Chrome.
Sink: American Standart Estate 18×12.
Pendant Lighting: here.
Ceiling Lighting: here.
Floor Tile: MSI Porcelain Sophie Maron.
Tub Faucet: American Standart.
Tub: American Standart.
Screened-in Porch
Bi-fold patio doors open to a beautiful screened porch with brick fireplace and coffered ceiling. Also notice the stunning waterview and the pool.
Outdoor Sofa: Paula Deen – Similar: Sofa & Loveseat. Other: here.
Rocking Chairs: here.
Similar Outdoor Rug: here.
Ceiling Fan: Fanimation.
Mirror: Universal Furniture.
Many thanks to the builder for sharing all of the details above.
Architect & Builder: Wilson Design & Construction, Inc. (Instagram)
Interiors by Marie Holland (Wilson Design & Construction) and Sally Pace (Turner’s Fine Furniture Valdosta).
Photography: Laurey Glenn Photography.
Best Sales of the Month:
Thank you for shopping through Home Bunch. I would be happy to assist you if you have any questions or are looking for something in particular. Feel free to contact me and always make sure to check dimensions before ordering. Happy shopping!
Serena & Lily: Free Shipping. Use code: LETSROLL
Wayfair: Up to 70% OFF – Home Remodel Sale!!!
Joss & Main: Warehouse Clearout – Up to 70% off!
Pottery Barn: 20% off + Free Shipping. Use Code: Refresh
One Kings Lane: High Quality Design Decor for Less.
West Elm: Best time to shop. Up to 40% off Everything!!!
Anthropologie: See the super-popular Joanna Gaines Exclusive line!
Urban Outfitters: Hip & Affordable Home Decor.
Horchow: High Quality Furniture and Decor. Up to 30% off the entire site!
Nordstrom: Up to 40% OFF. New Easter Decor!
Arhaus: Dining Sale. Up to f0% OFF!
Posts of the Week:
New England Home.
Beautiful Homes of Instagram: Rental Home.
Modern Coastal Shingle Home.
Beautiful Homes of Instagram: Fixer Upper.
Colorful Coastal Interiors.
2019 New Year Home Tour.
Beautiful Homes of Instagram: Horse Farm.
Empty Nester Kitchen Renovation.
Kitchen Renovation with Before & After Pictures.
Full-scale Home Remodel Inspiration.
Beautiful Homes of Instagram: How to Build your own Home.
Connecticut Beach House.
Interior Design Ideas: Colorful Interiors.Classic Colonial Home Design. Family-friendly Home Design. Grey Kitchen Paint Colors.
Follow me on Instagram: @HomeBunch
You can follow my pins here: Pinterest/HomeBunch
See more Inspiring Interior Design Ideas in my Archives.
“Dear God,
If I am wrong, right me. If I am lost, guide me. If I start to give-up, keep me going.
Lead me in Light and Love”.
Have a wonderful day, my friends and we’ll talk again tomorrow.”
with Love,
Luciane from HomeBunch.com
Come Follow me on
Come Follow me on
Get Home Bunch Posts Via Email
Contact Luciane
“For your shopping convenience, this post might contain links to retailers where you can purchase the products (or similar) featured. I make a small commission if you use these links to make your purchase so thank you for your support!”
from Home http://www.homebunch.com/modern-farmhouse-with-front-porch/ via http://www.rssmix.com/
1 note
·
View note
Text
50 Stunning Modern Home Exterior Designs That Have Awesome Facades
Design blogs are filled with countless ideas for interiors. What about ideas for your exterior? How are you planning to envelop your home? Where will your main view look out to, your patio be awash with the smell of, and what will you drive up to at the end of each day? These fifty home exteriors show what it means to have a modern-looking façade. Using combinations of timber, plaster, bamboo, glass and concrete, they shoot up straight in large vertical panels, slither into long horizontal levels, and criss-cross with the forest and palm trees in a myriad of natural settings. Pick your favourite from our top fifty exteriors for yourself.
Visualizer: 3DVue Combine varnished timber, plaster and mushroom tones into one snazzy exterior design. This street side home finishes off its frontage with a row of manicured garden hedges.
Visualizer: Archi CGI Integrate greenery into your home. This white brick creation lets in the light through a series of brick inlets, while a creeping fern drapes over the living area and garage.
Visualizer: Constantine Rybkin Modern homes don’t have to be in the city. Set in a stunning forest glade, white cherry blossoms and weeping willow trees create softness, while a black-painted column holds a room with a view.
Visualizer: Yura Savitskyi We’ve all dreamed of a modern log cabin from time to time. This paned wooden exterior runs its grooves smooth on the roof and perpendicular in its body, as it opens up its windows to a forest of pine.
Visualizer: Phil Ryan Sexy and sophisticated, this array of disjointed levels knows how to glow when the sun begins to set. A tall column of beige brick meets slatted wood panels in a plaster frame, letting light into common areas and giving privacy in areas where we like to hide.
Visualizer: Artem Trigubchak Sculpt your exterior garden with a few placed rocks. This modern building, resplendent with a tall concrete column, slatted wall of blinds and vertical glass panes matches its grey to a rock entrance and stairway.
Visualizer: Studio Aiko Use your pool to mimic the shape of your exterior. This long-line horizontal abode protects from the elements with glass and metal coverings, while a luxurious strip of blue runs its length.
Visualizer: Marcin Mierzyński Mix corrugated steel, plaster and concrete for the perfect blend of modern and homely. This two-storey residence on a flat plot of land lets in the sun with skylights up to the stars.
Visualizer: Yuliya Rastorguyeva Using a different material in one area can highlight a space. Enfolded in steel, concrete and glass, this stunning horizontal wooden panel marks a clear path to the front door.
Visualizer: Fedorova A beautiful balcony heightens your enjoyment of the outdoors. Large, open-framed windows make the most of this rural setting, while glass railings allow a comfy seat in an outdoor pod.
Visualizer: Maciej Duda Outdoor lookouts don’t have to be high. This white plaster dream seats a small party in a wooden enclave, providing the perfect view to watch trimmed hedges, birds and bees pass by.
Visualizer: Marcin Mierzyński Three interlocking levels show versatility of colour in this two-storey mansion. Featuring large panes of glass and even wider viewing platforms, its open-plan form creates a rural oasis.
Visualizer: Phan Anh Let the city in, or keep the city out. This innovative apartment open shutters at the main gate and central window façade, making them solid again to protect from noise and fumes.
Visualizer: Nmachine Tropical exteriors can work in urban districts. This two-level home uses a bevy of bamboo shutters, wooden pool decking, wild tussocks and palm trees to achieve the look.
Visualizer: Studio Aiko A great design for a home or office, this building offers an industrial twist on the home above. Instead of bamboo shutters, metal grating offers a glimpse of the outdoors between hanging fairy lights. Instead of palm trees, oak-lined boulevards make the space green.
Visualizer: Maciej Duda Surprise guests with an unconventional garden. Planting hordes of pussywillow afront decorated grey brick, a wooden corridor lit by hanging pendants draws the eye in.
Visualizer: Ink Pixel Zip away in your jet boat from the moment you wake. This contemporary abode uses concrete, slatted wood and glass to create a cascade of layers that stretch over a lake.
Visualizer: Yuriy Bochkaryov Key elements of your exterior need not be standard. This house turns a traditional cathedral roof on its head, by slanting it diagonally across a concrete and wooden base.
Visualizer: Blackbell Grey and stone add a feeling of serenity to urban surroundings. Walk down the sanded wooden steps to a comfortable seating area nestled between the trees.
Photographer: Tinnaphop Chawatin Make the most of a view by building exterior protrusions. These five balconies offer a well-lit, design-cushioned view. Blue forget-me-nots offer a simple surprise on the way in.
Architect: Abramson Teiger Architects Succulents and shrubs offer an easy-to-maintain garden alternative. This brick and wooden home can enjoy their greenery on the ground floor, or look over them on a black iron balcony.
Visualizer: Ark Viz Nature and technology merge in this beautiful autumn setting. Forming a series of blocks joined by a concrete-clad passage, a large glass lounge opens up the indoor-outdoor flow.
Visualizer: Mo Design Studio Rooftop gardens bring nature to man-made constructions. This residence makes its stone layers shine with an array of palm trees, hanging flowers and vines dangling atop.
Architect: Architecture Paradigm Worried your white exterior looks a little too stark? Spice it up with double-roof layering, unconventional angles and a bunch of greenery growing from its edges.
Visualizer: Shuvajyoti Misra Belonging more to an art museum than a residential street, this towering masterpiece strikes a chord with a perforated yellow façade. Rows of rose hedges and an upper balcony offer differing views.
Visualizer: Marcin Mierzyński Make your house the brightest on the street – and not just for Christmas. LED line lighting tracks the ceilings, walls and pot plants of this seriously innovative two-storey.
Visualizer: Zrobym Architects Think black and white won’t sit well together? Think again in this Jenga-style structure that holds a black box on the top, and a white one underneath. Paths of pebbles draw the guest in.
Visualizer: Zrobym Architects Match the shape of your garden to the shape of your exterior. Be there or be square, in this steel and wooden structure framed by box hedges and even a street number in a cube.
Visualizer: Osama Abdallah Two looks can mesh together with the help of materials. Miami-esque plaster and glass joins with rustic stone and industrial concrete to produce the most unusual house on the street.
Architect: Jobim Carlevaro Arquitetos A sloped site can work to your advantage. Wide window panels with warm wooden sides let a great view rest in an urban location.
Visualizer: Baust Architects Climb over four roofs in your quest for great entertaining. A stone and wooden gate opens up to platforms paved in pebbles and lined with succulents.
Visualizer: Ibrahem Magdy Have one feature you’d like to stand out? This large home favours the entrance and dining room, in L-shapes of heavy grey stone.
Visualizer: Ibrahem Magdy Dare to be different in the way you let in light. This modern Islamic-style exterior makes darker rooms lighter, while shedding traditional mosaic light patterns on the carpet inside.
Visualizer: Ibrahem Magdy Centralise light in the middle of your home. This exterior cradles large sheets of glass in columns of brick, while offering two balconies for sunset views.
Visualizer: Vogue Architects Design your home or office block with flow in mind. Two thick-set horizontal levels are met by a concrete panelled entrance, maximising movement across each level. Large glass panels let the outside in.
Visualizer: Luisö Ramos Have some designer cars you’d like to show off? This residential home combines concrete and plaster columns with a wooden garage fronting the road.
Visualizer: Ioan Ralea-Toma & Vlad Andrei Popa How do you make your apartment stand out from the rest? Use columned windows to draw them in, lead the way with chrome ball sculptures, and glow light through perforated window shades that light up at night.
Visualizer: Ioan Ralea-Toma & Vlad Andrei Popa Another innovative apartment block, this concrete, plaster and wooden find uses its outside lights to full effect. As a plethora of moving slabs pave your way in, light deflects off a large vertical façade, entrance, and lush ferns in the garden.
Visualizer: Ngotrung Ngo Make the most of a narrow house exterior, by flagging it with a mast. A navy painted panel cradles this striking triangular facade, a mixture of black and white bars that cunningly match the gate.
Visualizer: Luisö Ramos Landscaping can play a large part in your exterior design. While concrete and plaster squares wind around living areas, three stone sculptures punctuate what could be an overwhelming design.
Architect: Forx Design Studio Photographer: Tinnaphop Chawatin Wide, open and inviting describes this classy modern space. Set on a row of manicured lawns and hedges, its central structure features a lit border ceiling and grandiose staircase to guide the way in.
Visualizer: So On Make your home feel like a high-end resort. White and wood weave around a greenery-framed pool, while full-wall glass windows offer a look to the sea and indoor-outdoor flow.
Visualizer: Kozman Architects How do you maximise sunlight in your home? This brick and concrete structure uses wooden slats as Venetian blinds, opening up the space and catching rays while the sun goes down.
Architect: Jobim Carlevaro Arquitetos Visualizer: Torquatoregis Design your home to be out in the open. This wood and brick two-storey features a central space for sunbathing, and a deck out front to enjoy green space.
Visualizer: Ioan Ralea-Toma Bend the rules with your exterior. This residence features sloping outdoor patios, an ascending roof and convex front elevation on a simple, flat patch of green.
Visualizer: Burak Lafcı A mountainous location deserves a home with a view. White wooden rafters reach up to the sky afront a pool, wooden lounger deck and tinted rectangular windows.
Visualizer: DÉR architects Make your home easy to access. Set amidst clear, flat land, trimmed hedges and spacious steps, this wooden exterior invites in visitors with a cavity in its centre.
Visualizer: Ark Viz Ever imagined a chequered exterior? Neither had we. This two-storey mixed-material home employs the style with aplomb, finishing it off with a steel convex balcony and grass tuft-embedded patio.
Visualizer: Aleksandr Zhidkov Easily described as a dream come true, this modern home afront a mock coral reef gets our eyes excited. As metal chain windows let in just the right amount of light, strong charcoal frames and a cascade of white steps lead up to urban paradise.
Visualizer: Thomas Dubois This interesting façade is what sci-fi movies are made of. A clear dome atop two levels of slatted wood make this circular home reminiscent of UFOs.
Related Posts:
Wood Interior Inspiration: 3 Homes With Generous Natural Details
Bolefloor Curved Wood Panels: Floors as Nature Intended
An Eclectic Moscow Home Showcases Color and Creative Style
Vertical Gardens
Beautiful Curtains
Amazing Translucent Concrete Opens a New World of Design Ideas
from Interior Design Ideas http://www.home-designing.com/modern-house-exterior-elevation-ideas-pictures-color-combinations
0 notes
Text
Newport Island Beach House
Hello, my friends! How are you doing today? I hope you’re having a nice and sunny day!
It’s a real pleasure to be sharing this newly-built Newport Island beach house designed by Eric Aust Architect (recently featured on Home Bunch here: Newport Beach Bayfront House), built by Clayton Builders, Inc. and with interiors by Julie Clayton.
Things certainly have changed when it comes to beach house design since I started the blog ten years ago, and I feel that this change is even more evident in California. Beach houses are now more modern, with clean lines, and they feel more uncomplicated. You can certainly credit the “modern farmhouse” trend for this big change and I don’t think this will change anytime soon. In fact, in my opinion, this mix of modern and rustic architectural details is an important progress that is happening in the architectural movement of the late 2010’s going into the 2020’s era.
Here, the designer Julie Clayton shares more details about this specific new home: “We took our inspiration for this project from its idyllic location: a quiet manmade island tucked away on the Newport Beach Peninsula The home has ocean and bay views, is a quick walk to the beach or bike ride to Lido Marina Village. We worked with Eric to design and build our take on a modern beachhouse making sure to highlight the views with an expansive rooftop deck for entertaining.”
Take notes on all details below and have fun pinning your favorite interior pictures and save the floor plan shared at the end of this post! This home would work perfectly on any smaller lot, anywhere in the country.
Photography is by Ryan Garvin.
Interior Design Ideas: Newport Island Beach House
This newly constructed custom home offers panoramic views from its rooftop retreat, designer finishes throughout, and a spacious layout designed to accommodate daily family life or entertaining a crowd. Amenities include: European Oak wide-plank flooring, Italian Marble countertops, custom cabinetry and finish carpentry throughout.
Front Door
I love the timeless yet modern feel of this front porch and Dutch door. The front door paint color is Farrow and Ball Down Pipe.
Door Hardware: Emtek in Flat Black Finish – similar here.
Lighting: Rejuvenation.
Planter: here – similar.
Home Size
Floor size: 2,974 sqft
Ocean’s Breeze
A zero point retractable door system creates a seamless transition for indoor/outdoor living. The patio is Ipe wood. Also note the beautiful porch columns, the built-in bench for the firepit and the ceiling mounted outdoor heaters.
Firepit
The custom firepit features a tumbled Cobble stone sourced from Courage Stone.
Outdoor Chairs
Mid-Century Outdoor Chairs: Here or Here (set of 2) – Other Beautiful Mid-century-inspired Outdoor Furniture: here.
Exterior Paint Color
Exterior Paint Color: Dunn Edwards-White.
Beautiful Mailboxes: here, here, here & here.
House Number
House Number: Rejuvenation.
Foyer
The front door opens to a bright foyer with custom built-in bench and shiplap.
Entry Lighting: Visual Comfort 18” Cabinet Maker’s Picture Light in Antique nickel.
Beautiful Baskets: here, here, here, here & here.
Rug: vintage – similar here, here & here (different sizes).
Similar Pillow Combination: Striped Pillows, White Lumbar Pillow & Japanese Shibori Dyeing Pillow.
Bench Paint Color
Bench is painted in Farrow and Ball Down Pipe with White Oak top.
Leather Pulls: Knoll Sling Leather Pull in Warm beige – similar here & here.
Living Room
What I like the most about these new coastal farmhouse homes is how calm they often feel. You look at this space and it feels gentle, stress-free and it seems to keep you at ease. Nothing is too loud in this room and that’s a pleasant feeling.
Fireplace Surrounds: White matte painted Brick with Gray matte concrete hearths.
Lighting: Sika Design – similar here, here, here & here.
Coffee Table: here.
Side Table: here & here – similar.
Rug: here.
Bookcase
On built-ins the builder combined shaker style paint grade cabinets with contrasting White Oak tops and shelves.
Decor
Furnishings and Accessories: Aiming for a welcoming and beachy vibe throughout the house, the builder worked in collaboration with the owner and lead designer of Alignments Home Staging to create a casual and collected feeling that complements the finishes and the light-filled spaces in this beach house.
Inspired by this Look:
(Always check dimensions before ordering.

)
!function(d,s,id){var e, p = /^http:/.test(d.location) ? 'http' : 'https';if(!d.getElementById(id)) {e = d.createElement(s);e.id = id;e.src = p + '://' + 'widgets.rewardstyle.com' + '/js/shopthepost.js';d.body.appendChild(e);}if(typeof window.__stp === 'object') if(d.readyState === 'complete') {window.__stp.init();}}(document, 'script', 'shopthepost-script');

JavaScript is currently disabled in this browser. Reactivate it to view this content.
Paint Color
Interior Paint Color: Walls: Benjamin Moore White, Flat.
Trim: Dunn Edwards White, Eggshell.
Kitchen
This kitchen is full of great ideas! I love this large island and the custom hood. Island paint color is Farrow and Ball Down Pipe. Note: This color looks darker in person than we see in this picture.
Counterstools: here (on sale) & here.
Kitchen Cabinetry
Kitchen Cabinetry: Shaker Style, Face Framed Cabinetry Throughout Three Finishes; white painted around the perimeter and at range elevation, dark gray on island and white oak at buffet elevation and on hood detail.
Range: Thermador – similar here.
Pantry
This kitchen also features a walk-in pantry with White Oak shelves.
Faucets: California Faucets.
Kitchen Sink: Barclay Gwen.
Kitchen Runner: Vintage – Other Beautiful Runners: here, here, here, here, here, here, here, here, here, here & here.
Kitchen Hood
The custom hood range features a “board and batten” detail.
Pot Filler: Rohl Pot Filler Polished Nickel.
Cabinet Paint Color
Cabinet paint color is Dunn Edwards White, which is a very crisp white.
Backsplash
Backsplash: Solid slab of honed Carrera marble (to match the countertops) behind the range and v-groove paneling on both sides rather than tile.
Island Lighting
Kitchen Island: Industrial Pendants by Light and Living – Other Industrial Lights: here, here, here, here, here, here, here, here, here & here.
Countertop
Countertop is Honed Carrera Marble.
Dining Room
This bright dining room is perfect for family life and entertaining.
Similar Dining Table: here, here, here, here & here.
Dining Chairs: here & here.
Kitchen Buffet Cabinet
The kitchen also features this stunning White Oak buffet cabinet. Oak cabinetry was bleached and finished with a clear matte lacquer.
Countertop
Countertop is Carrara marble.
Hardware
Cabinet Hardware: Emtek Knobs in Flat Black, Emtek Pulls in Flat Black.
Main Floor Bathroom
This bathroom feels very current. The custom White Oak washstand features a concrete vessel sink by Native Trails.
Faucet: California Faucets.
Floor: Starburst Hex Cement Tile.
Beautiful Vanities: here, here, here & here.
Lighting: RH – similar here.
Mirror: here.
Shower Tile
Shower Tile: 2 x 16 matte white porcelain tile Coastal Tile and Stone – similar here.
Shower Faucet: California Faucets.
Flooring
Wood Flooring and Stairs: Colonial Collection in Lexington, gray wash wide plank European Oak with custom square edged solid tread stair treads to match – similar here.
Wall Lighting: Boston Wall Sconce in antique nickel.
Lighting
Stair Light: Serena and Lily.
Homework Station
This home is full of great ideas, including this homework station! The staircase leads to a landing area with a built-in White Oak desk with cabinet. Note the waterfall edge desks and how thin they are. You can add this homework station even to a small area! This space is truly perfect for kids. Pin or save this one!
Upstairs Family Room
This is a cozy place to read to the kids at the end of the day or spend some hours watching your favorite shows on Netflix.
Sofa: here, here, here, here & here – similar.
Coffee Table: Lulu & Georgia – Others: here, here, here & here.
Accent Chair: Wayfair. Other Fun Chairs: here, here, here, here & here.
Rug: here.
Built-in
The family room also features a media built-in.
Kids Bathroom
Cabinets are Shaker-style face framed with bottom white oak shelves.
Hardware: Pulls & Knobs – in flat black.
Faucet
Bathroom faucets are by California Faucets in Polished Chrome.(great quality).
Paint Color
Cabinet paint color is Dunn Edwards White.
Mirrors: CB2 – similar.
Sconces: Cedar and Moss in Flat Black – similar here, here & here.
Guest Bedroom
This home features four bedrooms and four bathrooms. All of them are very spacious and bright.
Headboard: World Market – Others: here & here.
Rug – similar: here, here & here.
Artwork: here – similar.
Pouf: here.
Bathroom
Vanity Paint Color: Farrow and Ball Down Pipe. This is a classic, old-world gray paint color.
Vanity is custom – similar here.
Lighting: RH – similar here.
Mirror: here.
Faucet
Faucet: California Faucets Wall-Mounted.
Sink: Kohler.
Hardware
Hardware: Emtek Pulls in Satin Brass.
Bathtime
The shower tub features glass doors.
Faucets: California Faucets.
Shower Tile
Shower Tile: Elongated Hex Tile – similar here & here.
Second Floor Laundry Room
This laundry room is located on the second floor and it features plenty of storage and workspace.
Countertop is quartz.
Hardware: Knobs in Flat Black, Pulls in Flat Black.
Shelves & Faucet
I love the idea of adding open shelves between closed cabinets. This is often being used in kitchens as well.
Laundry: Kohler Faucet in polished chrome.
Backsplash: 3×12 matte white subway tile.
Master Bedroom
What a stunning space. I love the architectural details of this master bedroom. Notice the White Oak beam and the vaulted ceilings.
Lighting: Sika Design – similar here, here, here & here.
Nightstands – similar: here & here.
Beautiful Rugs: here, here, here, here, here & here.
Pillows: here.
Fireplace
The master bedroom features a fireplace with white matte brick, gray matte concrete hearth and White Oak mantel.
Barn Door
Barn door is painted in Farrow and Ball Down Pipe – this picture shows the real color of this paint.
Master Bathroom
How gorgeous is this bathroom, right? I really like the layout of the vanities with the tub in the center.
Lighting: Ro Sham Beaux Hemp Wrapped Gail Pendant in Silver – similar here.
Tub: here.
Tub Faucet: California Faucets.
Floor Tile
Floor Tile: Cement Tile Shop Atlas III in Cadet, pacific White and Linen – similar here & here.
Bathroom Cabinetry
The vanities are bleached White Oak with a clear matte lacquer.
Faucets
Faucets: California Faucets in Polished Chrome.
Lighting: Gambit Wall Sconce.
Paint Color
Paint color is White by Benjamin Moore.
Shower Tile
Shower Tile: Matte Light Gray tile from Coastal Tile and Stone – similar here.
Location, Location, Location
This is the California dream!

Roof is standing Seam Metal in metallic Galvalume Finish.
Rooftop
Imagine spending your weekends on this rooftop terrace. I wouldn’t complain!

Garage Door Paint Color
The garage door and the window trim are painted in Farrow and Ball Down Pipe.
Lighting: here.
Home Details
Floor Plan
Thank you so much for being here today, my friends! I hope this post can help you in some way… either to relax you or to inspire with your own home.
Many thanks to the architect, builder and interior designer for sharing the details above!
Architecture: Eric Aust Architect (Instagram)
Builder: Clayton Builders, Inc. (Instagram – Pinterest)
Staging: Janet Ryvin: Alignments Home.
Photography: Ryan Garvin.
Home Bunch Favorites:
!function(d,s,id){var e, p = /^http:/.test(d.location) ? 'http' : 'https';if(!d.getElementById(id)) {e = d.createElement(s);e.id = id;e.src = p + '://' + 'widgets.rewardstyle.com' + '/js/widget.js';d.body.appendChild(e);}if(typeof(window.__moneyspot) === 'object') {if(document.readyState === 'complete') {window.__moneyspot.init();}}}(document, 'script', 'moneyspot-script');
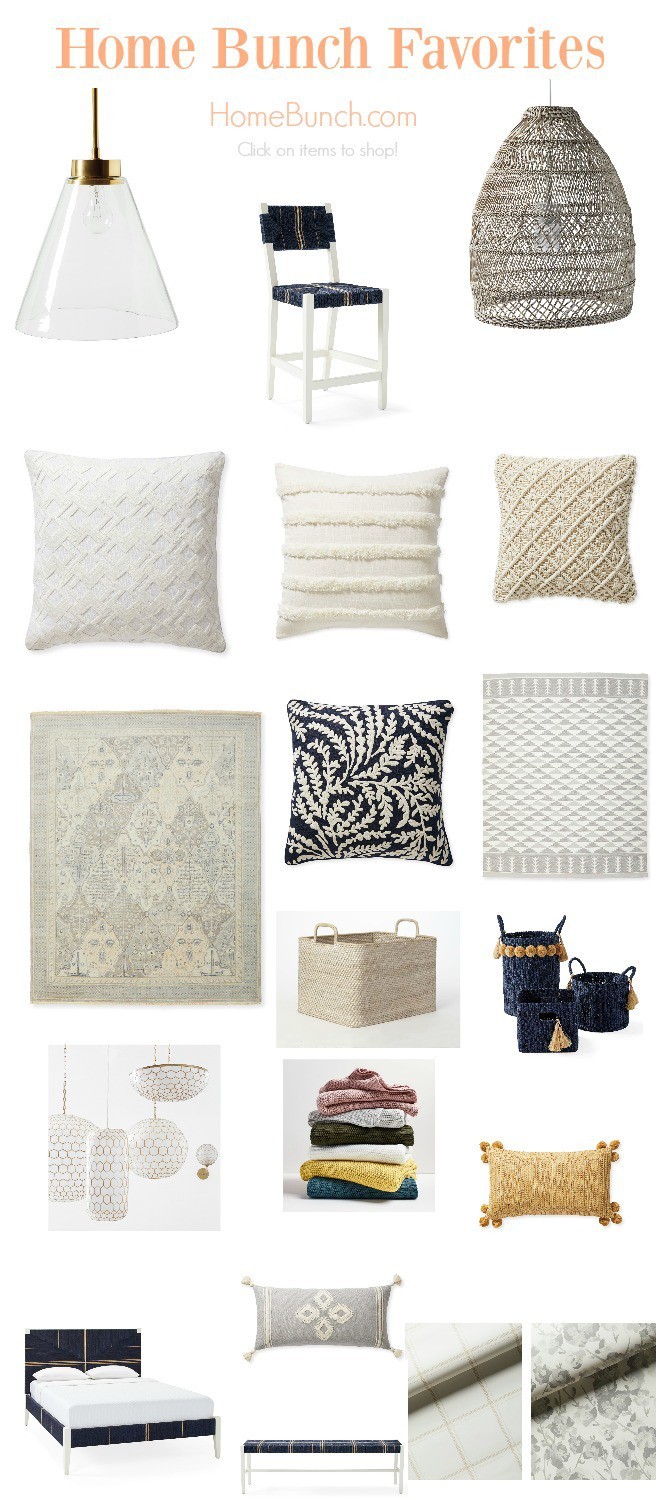
JavaScript is currently disabled in this browser. Reactivate it to view this content.
JavaScript is currently disabled in this browser. Reactivate it to view this content.
Best Sales of the Month:
Thank you for shopping through Home Bunch. I would be happy to assist you if you have any questions or are looking for something in particular. Feel free to contact me and always make sure to check dimensions before ordering. Happy shopping!
!function(d,s,id){var e, p = /^http:/.test(d.location) ? 'http' : 'https';if(!d.getElementById(id)) {e = d.createElement(s);e.id = id;e.src = p + '://' + 'widgets.rewardstyle.com' + '/js/shopthepost.js';d.body.appendChild(e);}if(typeof window.__stp === 'object') if(d.readyState === 'complete') {window.__stp.init();}}(document, 'script', 'shopthepost-script');

JavaScript is currently disabled in this browser. Reactivate it to view this content.
Serena & Lily: 20% off Dining Event. Use code: ENTERTAINING
Wayfair: Up to 75% OFF – President’s Day Huge Sales on Decor, Furniture & Rugs!!!
Joss & Main: End of Season Sale: Up to 85% Off!!! Free shipping with code: STARS
Pottery Barn: 20% off + Free Shipping. Use Code: WEEKEND
One Kings Lane: High Quality Design Decor for Less – Save 20% Sitewide Puls and Extra 10% with code: OKLPRES19
West Elm: 20% Off your entire Purchase + Free Shipping: Use Code: WINTER
Anthropologie: Take an extra 40% off all sale items! See Joanna Gaines Exclusive line here!
Urban Outfitters: Hip & Affordable Home Decor.
Horchow: High Quality Furniture and Decor. Up to 30% off the entire site!
Nordstrom: Up to 40% OFF!
Arhaus: Up to 60% OFF!
Posts of the Week:
California New-Construction Custom Home.
Beautiful Homes of Instagram: How to Build your own Home.
Interior Design Ideas: Home Renovation.
California Modern Farmhouse Renovation.
Atlanta Home Design.
2019 New Year Home Tour.
Classic Colonial Home Design.
Empty-Nester Modern Farmhouse.
Beautiful Homes of Instagram: Building a Forever Home.
Newport Island Beach House.
Stone Cottage-style Home Design.
Family-friendly Home Design.
Beautiful Homes of Instagram: Canada.
Beautiful Homes of Instagram.
Georgian-Style Manor with Traditional Interiors.
Transitional Home Design.
Interior Design Ideas.
Grey Kitchen Paint Colors.
Beautiful Homes of Instagram: California Beach House.
Follow me on Instagram: @HomeBunch
You can follow my pins here: Pinterest/HomeBunch
See more Inspiring Interior Design Ideas in my Archives.
“Dear God,
If I am wrong, right me. If I am lost, guide me. If I start to give-up, keep me going.
Lead me in Light and Love”.
Have a wonderful day, my friends and we’ll talk again tomorrow.”
with Love,
Luciane from HomeBunch.com
Come Follow me on
Come Follow me on
Get Home Bunch Posts Via Email
Contact Luciane
“For your shopping convenience, this post might contain links to retailers where you can purchase the products (or similar) featured. I make a small commission if you use these links to make your purchase so thank you for your support!”
from Home http://www.homebunch.com/newport-island-beach-house/ via http://www.rssmix.com/
0 notes
Text
Newport Island Beach House
Hello, my friends! How are you doing today? I hope you’re having a nice and sunny day!
It’s a real pleasure to be sharing this newly-built Newport Island beach house designed by Eric Aust Architect (recently featured on Home Bunch here: Newport Beach Bayfront House), built by Clayton Builders, Inc. and with interiors by Julie Clayton.
Things certainly have changed when it comes to beach house design since I started the blog ten years ago, and I feel that this change is even more evident in California. Beach houses are now more modern, with clean lines, and they feel more uncomplicated. You can certainly credit the “modern farmhouse” trend for this big change and I don’t think this will change anytime soon. In fact, in my opinion, this mix of modern and rustic architectural details is an important progress that is happening in the architectural movement of the late 2010’s going into the 2020’s era.
Here, the designer Julie Clayton shares more details about this specific new home: “We took our inspiration for this project from its idyllic location: a quiet manmade island tucked away on the Newport Beach Peninsula The home has ocean and bay views, is a quick walk to the beach or bike ride to Lido Marina Village. We worked with Eric to design and build our take on a modern beachhouse making sure to highlight the views with an expansive rooftop deck for entertaining.”
Take notes on all details below and have fun pinning your favorite interior pictures and save the floor plan shared at the end of this post! This home would work perfectly on any smaller lot, anywhere in the country.
Photography is by Ryan Garvin.
Interior Design Ideas: Newport Island Beach House
This newly constructed custom home offers panoramic views from its rooftop retreat, designer finishes throughout, and a spacious layout designed to accommodate daily family life or entertaining a crowd. Amenities include: European Oak wide-plank flooring, Italian Marble countertops, custom cabinetry and finish carpentry throughout.
Front Door
I love the timeless yet modern feel of this front porch and Dutch door. The front door paint color is Farrow and Ball Down Pipe.
Door Hardware: Emtek in Flat Black Finish – similar here.
Lighting: Rejuvenation.
Planter: here – similar.
Home Size
Floor size: 2,974 sqft
Ocean’s Breeze
A zero point retractable door system creates a seamless transition for indoor/outdoor living. The patio is Ipe wood. Also note the beautiful porch columns, the built-in bench for the firepit and the ceiling mounted outdoor heaters.
Firepit
The custom firepit features a tumbled Cobble stone sourced from Courage Stone.
Outdoor Chairs
Mid-Century Outdoor Chairs: Here or Here (set of 2) – Other Beautiful Mid-century-inspired Outdoor Furniture: here.
Exterior Paint Color
Exterior Paint Color: Dunn Edwards-White.
Beautiful Mailboxes: here, here, here & here.
House Number
House Number: Rejuvenation.
Foyer
The front door opens to a bright foyer with custom built-in bench and shiplap.
Entry Lighting: Visual Comfort 18” Cabinet Maker’s Picture Light in Antique nickel.
Beautiful Baskets: here, here, here, here & here.
Rug: vintage – similar here, here & here (different sizes).
Similar Pillow Combination: Striped Pillows, White Lumbar Pillow & Japanese Shibori Dyeing Pillow.
Bench Paint Color
Bench is painted in Farrow and Ball Down Pipe with White Oak top.
Leather Pulls: Knoll Sling Leather Pull in Warm beige – similar here & here.
Living Room
What I like the most about these new coastal farmhouse homes is how calm they often feel. You look at this space and it feels gentle, stress-free and it seems to keep you at ease. Nothing is too loud in this room and that’s a pleasant feeling.
Fireplace Surrounds: White matte painted Brick with Gray matte concrete hearths.
Lighting: Sika Design – similar here, here, here & here.
Coffee Table: here.
Side Table: here & here – similar.
Rug: here.
Bookcase
On built-ins the builder combined shaker style paint grade cabinets with contrasting White Oak tops and shelves.
Decor
Furnishings and Accessories: Aiming for a welcoming and beachy vibe throughout the house, the builder worked in collaboration with the owner and lead designer of Alignments Home Staging to create a casual and collected feeling that complements the finishes and the light-filled spaces in this beach house.
Inspired by this Look:
(Always check dimensions before ordering.

)
!function(d,s,id){var e, p = /^http:/.test(d.location) ? 'http' : 'https';if(!d.getElementById(id)) {e = d.createElement(s);e.id = id;e.src = p + '://' + 'widgets.rewardstyle.com' + '/js/shopthepost.js';d.body.appendChild(e);}if(typeof window.__stp === 'object') if(d.readyState === 'complete') {window.__stp.init();}}(document, 'script', 'shopthepost-script');

JavaScript is currently disabled in this browser. Reactivate it to view this content.
Paint Color
Interior Paint Color: Walls: Benjamin Moore White, Flat.
Trim: Dunn Edwards White, Eggshell.
Kitchen
This kitchen is full of great ideas! I love this large island and the custom hood. Island paint color is Farrow and Ball Down Pipe. Note: This color looks darker in person than we see in this picture.
Counterstools: here (on sale) & here.
Kitchen Cabinetry
Kitchen Cabinetry: Shaker Style, Face Framed Cabinetry Throughout Three Finishes; white painted around the perimeter and at range elevation, dark gray on island and white oak at buffet elevation and on hood detail.
Range: Thermador – similar here.
Pantry
This kitchen also features a walk-in pantry with White Oak shelves.
Faucets: California Faucets.
Kitchen Sink: Barclay Gwen.
Kitchen Runner: Vintage – Other Beautiful Runners: here, here, here, here, here, here, here, here, here, here & here.
Kitchen Hood
The custom hood range features a “board and batten” detail.
Pot Filler: Rohl Pot Filler Polished Nickel.
Cabinet Paint Color
Cabinet paint color is Dunn Edwards White, which is a very crisp white.
Backsplash
Backsplash: Solid slab of honed Carrera marble (to match the countertops) behind the range and v-groove paneling on both sides rather than tile.
Island Lighting
Kitchen Island: Industrial Pendants by Light and Living – Other Industrial Lights: here, here, here, here, here, here, here, here, here & here.
Countertop
Countertop is Honed Carrera Marble.
Dining Room
This bright dining room is perfect for family life and entertaining.
Similar Dining Table: here, here, here, here & here.
Dining Chairs: here & here.
Kitchen Buffet Cabinet
The kitchen also features this stunning White Oak buffet cabinet. Oak cabinetry was bleached and finished with a clear matte lacquer.
Countertop
Countertop is Carrara marble.
Hardware
Cabinet Hardware: Emtek Knobs in Flat Black, Emtek Pulls in Flat Black.
Main Floor Bathroom
This bathroom feels very current. The custom White Oak washstand features a concrete vessel sink by Native Trails.
Faucet: California Faucets.
Floor: Starburst Hex Cement Tile.
Beautiful Vanities: here, here, here & here.
Lighting: RH – similar here.
Mirror: here.
Shower Tile
Shower Tile: 2 x 16 matte white porcelain tile Coastal Tile and Stone – similar here.
Shower Faucet: California Faucets.
Flooring
Wood Flooring and Stairs: Colonial Collection in Lexington, gray wash wide plank European Oak with custom square edged solid tread stair treads to match – similar here.
Wall Lighting: Boston Wall Sconce in antique nickel.
Lighting
Stair Light: Serena and Lily.
Homework Station
This home is full of great ideas, including this homework station! The staircase leads to a landing area with a built-in White Oak desk with cabinet. Note the waterfall edge desks and how thin they are. You can add this homework station even to a small area! This space is truly perfect for kids. Pin or save this one!
Upstairs Family Room
This is a cozy place to read to the kids at the end of the day or spend some hours watching your favorite shows on Netflix.
Sofa: here, here, here, here & here – similar.
Coffee Table: Lulu & Georgia – Others: here, here, here & here.
Accent Chair: Wayfair. Other Fun Chairs: here, here, here, here & here.
Rug: here.
Built-in
The family room also features a media built-in.
Kids Bathroom
Cabinets are Shaker-style face framed with bottom white oak shelves.
Hardware: Pulls & Knobs – in flat black.
Faucet
Bathroom faucets are by California Faucets in Polished Chrome.(great quality).
Paint Color
Cabinet paint color is Dunn Edwards White.
Mirrors: CB2 – similar.
Sconces: Cedar and Moss in Flat Black – similar here, here & here.
Guest Bedroom
This home features four bedrooms and four bathrooms. All of them are very spacious and bright.
Headboard: World Market – Others: here & here.
Rug – similar: here, here & here.
Artwork: here – similar.
Pouf: here.
Bathroom
Vanity Paint Color: Farrow and Ball Down Pipe. This is a classic, old-world gray paint color.
Vanity is custom – similar here.
Lighting: RH – similar here.
Mirror: here.
Faucet
Faucet: California Faucets Wall-Mounted.
Sink: Kohler.
Hardware
Hardware: Emtek Pulls in Satin Brass.
Bathtime
The shower tub features glass doors.
Faucets: California Faucets.
Shower Tile
Shower Tile: Elongated Hex Tile – similar here & here.
Second Floor Laundry Room
This laundry room is located on the second floor and it features plenty of storage and workspace.
Countertop is quartz.
Hardware: Knobs in Flat Black, Pulls in Flat Black.
Shelves & Faucet
I love the idea of adding open shelves between closed cabinets. This is often being used in kitchens as well.
Laundry: Kohler Faucet in polished chrome.
Backsplash: 3×12 matte white subway tile.
Master Bedroom
What a stunning space. I love the architectural details of this master bedroom. Notice the White Oak beam and the vaulted ceilings.
Lighting: Sika Design – similar here, here, here & here.
Nightstands – similar: here & here.
Beautiful Rugs: here, here, here, here, here & here.
Pillows: here.
Fireplace
The master bedroom features a fireplace with white matte brick, gray matte concrete hearth and White Oak mantel.
Barn Door
Barn door is painted in Farrow and Ball Down Pipe – this picture shows the real color of this paint.
Master Bathroom
How gorgeous is this bathroom, right? I really like the layout of the vanities with the tub in the center.
Lighting: Ro Sham Beaux Hemp Wrapped Gail Pendant in Silver – similar here.
Tub: here.
Tub Faucet: California Faucets.
Floor Tile
Floor Tile: Cement Tile Shop Atlas III in Cadet, pacific White and Linen – similar here & here.
Bathroom Cabinetry
The vanities are bleached White Oak with a clear matte lacquer.
Faucets
Faucets: California Faucets in Polished Chrome.
Lighting: Gambit Wall Sconce.
Paint Color
Paint color is White by Benjamin Moore.
Shower Tile
Shower Tile: Matte Light Gray tile from Coastal Tile and Stone – similar here.
Location, Location, Location
This is the California dream!

Roof is standing Seam Metal in metallic Galvalume Finish.
Rooftop
Imagine spending your weekends on this rooftop terrace. I wouldn’t complain!

Garage Door Paint Color
The garage door and the window trim are painted in Farrow and Ball Down Pipe.
Lighting: here.
Home Details
Floor Plan
Thank you so much for being here today, my friends! I hope this post can help you in some way… either to relax you or to inspire with your own home.
Many thanks to the architect, builder and interior designer for sharing the details above!
Architecture: Eric Aust Architect (Instagram)
Builder: Clayton Builders, Inc. (Instagram – Pinterest)
Staging: Janet Ryvin: Alignments Home.
Photography: Ryan Garvin.
Home Bunch Favorites:
!function(d,s,id){var e, p = /^http:/.test(d.location) ? 'http' : 'https';if(!d.getElementById(id)) {e = d.createElement(s);e.id = id;e.src = p + '://' + 'widgets.rewardstyle.com' + '/js/widget.js';d.body.appendChild(e);}if(typeof(window.__moneyspot) === 'object') {if(document.readyState === 'complete') {window.__moneyspot.init();}}}(document, 'script', 'moneyspot-script');
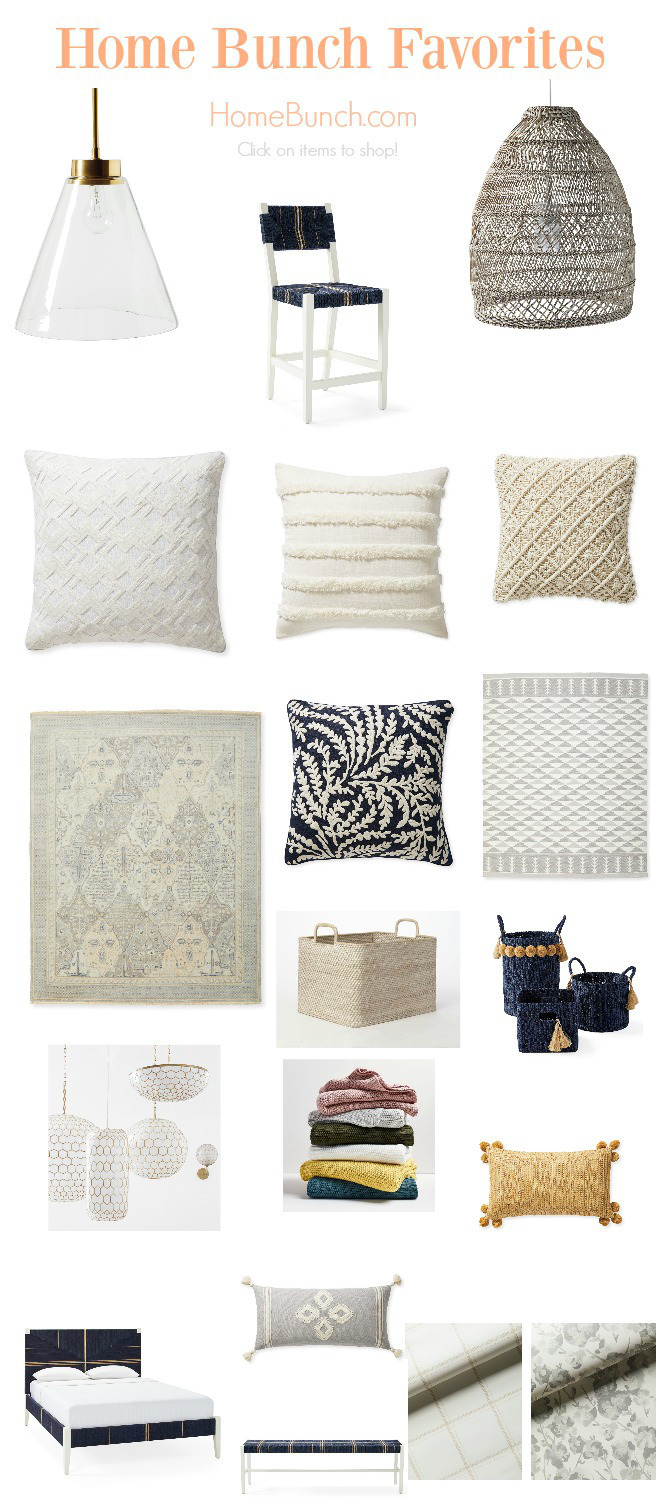
JavaScript is currently disabled in this browser. Reactivate it to view this content.
JavaScript is currently disabled in this browser. Reactivate it to view this content.
Best Sales of the Month:
Thank you for shopping through Home Bunch. I would be happy to assist you if you have any questions or are looking for something in particular. Feel free to contact me and always make sure to check dimensions before ordering. Happy shopping!
!function(d,s,id){var e, p = /^http:/.test(d.location) ? 'http' : 'https';if(!d.getElementById(id)) {e = d.createElement(s);e.id = id;e.src = p + '://' + 'widgets.rewardstyle.com' + '/js/shopthepost.js';d.body.appendChild(e);}if(typeof window.__stp === 'object') if(d.readyState === 'complete') {window.__stp.init();}}(document, 'script', 'shopthepost-script');

JavaScript is currently disabled in this browser. Reactivate it to view this content.
Serena & Lily: 20% off Dining Event. Use code: ENTERTAINING
Wayfair: Up to 75% OFF – President’s Day Huge Sales on Decor, Furniture & Rugs!!!
Joss & Main: End of Season Sale: Up to 85% Off!!! Free shipping with code: STARS
Pottery Barn: 20% off + Free Shipping. Use Code: WEEKEND
One Kings Lane: High Quality Design Decor for Less – Save 20% Sitewide Puls and Extra 10% with code: OKLPRES19
West Elm: 20% Off your entire Purchase + Free Shipping: Use Code: WINTER
Anthropologie: Take an extra 40% off all sale items! See Joanna Gaines Exclusive line here!
Urban Outfitters: Hip & Affordable Home Decor.
Horchow: High Quality Furniture and Decor. Up to 30% off the entire site!
Nordstrom: Up to 40% OFF!
Arhaus: Up to 60% OFF!
Posts of the Week:
California New-Construction Custom Home.
Beautiful Homes of Instagram: How to Build your own Home.
Interior Design Ideas: Home Renovation.
California Modern Farmhouse Renovation.
Atlanta Home Design.
2019 New Year Home Tour.
Classic Colonial Home Design.
Empty-Nester Modern Farmhouse.
Beautiful Homes of Instagram: Building a Forever Home.
Newport Island Beach House.
Stone Cottage-style Home Design.
Family-friendly Home Design.
Beautiful Homes of Instagram: Canada.
Beautiful Homes of Instagram.
Georgian-Style Manor with Traditional Interiors.
Transitional Home Design.
Interior Design Ideas.
Grey Kitchen Paint Colors.
Beautiful Homes of Instagram: California Beach House.
Follow me on Instagram: @HomeBunch
You can follow my pins here: Pinterest/HomeBunch
See more Inspiring Interior Design Ideas in my Archives.
“Dear God,
If I am wrong, right me. If I am lost, guide me. If I start to give-up, keep me going.
Lead me in Light and Love”.
Have a wonderful day, my friends and we’ll talk again tomorrow.”
with Love,
Luciane from HomeBunch.com
Come Follow me on
Come Follow me on
Get Home Bunch Posts Via Email
Contact Luciane
“For your shopping convenience, this post might contain links to retailers where you can purchase the products (or similar) featured. I make a small commission if you use these links to make your purchase so thank you for your support!”
from Home http://www.homebunch.com/newport-island-beach-house/ via http://www.rssmix.com/
1 note
·
View note
Text
Newport Island Beach House
Hello, my friends! How are you doing today? I hope you’re having a nice and sunny day!
It’s a real pleasure to be sharing this newly-built Newport Island beach house designed by Eric Aust Architect (recently featured on Home Bunch here: Newport Beach Bayfront House), built by Clayton Builders, Inc. and with interiors by Julie Clayton.
Things certainly have changed when it comes to beach house design since I started the blog ten years ago, and I feel that this change is even more evident in California. Beach houses are now more modern, with clean lines, and they feel more uncomplicated. You can certainly credit the “modern farmhouse” trend for this big change and I don’t think this will change anytime soon. In fact, in my opinion, this mix of modern and rustic architectural details is an important progress that is happening in the architectural movement of the late 2010’s going into the 2020’s era.
Here, the designer Julie Clayton shares more details about this specific new home: “We took our inspiration for this project from its idyllic location: a quiet manmade island tucked away on the Newport Beach Peninsula The home has ocean and bay views, is a quick walk to the beach or bike ride to Lido Marina Village. We worked with Eric to design and build our take on a modern beachhouse making sure to highlight the views with an expansive rooftop deck for entertaining.”
Take notes on all details below and have fun pinning your favorite interior pictures and save the floor plan shared at the end of this post! This home would work perfectly on any smaller lot, anywhere in the country.
Photography is by Ryan Garvin.
Interior Design Ideas: Newport Island Beach House
This newly constructed custom home offers panoramic views from its rooftop retreat, designer finishes throughout, and a spacious layout designed to accommodate daily family life or entertaining a crowd. Amenities include: European Oak wide-plank flooring, Italian Marble countertops, custom cabinetry and finish carpentry throughout.
Front Door
I love the timeless yet modern feel of this front porch and Dutch door. The front door paint color is Farrow and Ball Down Pipe.
Door Hardware: Emtek in Flat Black Finish – similar here.
Lighting: Rejuvenation.
Planter: here – similar.
Home Size
Floor size: 2,974 sqft
Ocean’s Breeze
A zero point retractable door system creates a seamless transition for indoor/outdoor living. The patio is Ipe wood. Also note the beautiful porch columns, the built-in bench for the firepit and the ceiling mounted outdoor heaters.
Firepit
The custom firepit features a tumbled Cobble stone sourced from Courage Stone.
Outdoor Chairs
Mid-Century Outdoor Chairs: Here or Here (set of 2) – Other Beautiful Mid-century-inspired Outdoor Furniture: here.
Exterior Paint Color
Exterior Paint Color: Dunn Edwards-White.
Beautiful Mailboxes: here, here, here & here.
House Number
House Number: Rejuvenation.
Foyer
The front door opens to a bright foyer with custom built-in bench and shiplap.
Entry Lighting: Visual Comfort 18” Cabinet Maker’s Picture Light in Antique nickel.
Beautiful Baskets: here, here, here, here & here.
Rug: vintage – similar here, here & here (different sizes).
Similar Pillow Combination: Striped Pillows, White Lumbar Pillow & Japanese Shibori Dyeing Pillow.
Bench Paint Color
Bench is painted in Farrow and Ball Down Pipe with White Oak top.
Leather Pulls: Knoll Sling Leather Pull in Warm beige – similar here & here.
Living Room
What I like the most about these new coastal farmhouse homes is how calm they often feel. You look at this space and it feels gentle, stress-free and it seems to keep you at ease. Nothing is too loud in this room and that’s a pleasant feeling.
Fireplace Surrounds: White matte painted Brick with Gray matte concrete hearths.
Lighting: Sika Design – similar here, here, here & here.
Coffee Table: here.
Side Table: here & here – similar.
Rug: here.
Bookcase
On built-ins the builder combined shaker style paint grade cabinets with contrasting White Oak tops and shelves.
Decor
Furnishings and Accessories: Aiming for a welcoming and beachy vibe throughout the house, the builder worked in collaboration with the owner and lead designer of Alignments Home Staging to create a casual and collected feeling that complements the finishes and the light-filled spaces in this beach house.
Inspired by this Look:
(Always check dimensions before ordering.

)
!function(d,s,id){var e, p = /^http:/.test(d.location) ? 'http' : 'https';if(!d.getElementById(id)) {e = d.createElement(s);e.id = id;e.src = p + '://' + 'widgets.rewardstyle.com' + '/js/shopthepost.js';d.body.appendChild(e);}if(typeof window.__stp === 'object') if(d.readyState === 'complete') {window.__stp.init();}}(document, 'script', 'shopthepost-script');

JavaScript is currently disabled in this browser. Reactivate it to view this content.
Paint Color
Interior Paint Color: Walls: Benjamin Moore White, Flat.
Trim: Dunn Edwards White, Eggshell.
Kitchen
This kitchen is full of great ideas! I love this large island and the custom hood. Island paint color is Farrow and Ball Down Pipe. Note: This color looks darker in person than we see in this picture.
Counterstools: here (on sale) & here.
Kitchen Cabinetry
Kitchen Cabinetry: Shaker Style, Face Framed Cabinetry Throughout Three Finishes; white painted around the perimeter and at range elevation, dark gray on island and white oak at buffet elevation and on hood detail.
Range: Thermador – similar here.
Pantry
This kitchen also features a walk-in pantry with White Oak shelves.
Faucets: California Faucets.
Kitchen Sink: Barclay Gwen.
Kitchen Runner: Vintage – Other Beautiful Runners: here, here, here, here, here, here, here, here, here, here & here.
Kitchen Hood
The custom hood range features a “board and batten” detail.
Pot Filler: Rohl Pot Filler Polished Nickel.
Cabinet Paint Color
Cabinet paint color is Dunn Edwards White, which is a very crisp white.
Backsplash
Backsplash: Solid slab of honed Carrera marble (to match the countertops) behind the range and v-groove paneling on both sides rather than tile.
Island Lighting
Kitchen Island: Industrial Pendants by Light and Living – Other Industrial Lights: here, here, here, here, here, here, here, here, here & here.
Countertop
Countertop is Honed Carrera Marble.
Dining Room
This bright dining room is perfect for family life and entertaining.
Similar Dining Table: here, here, here, here & here.
Dining Chairs: here & here.
Kitchen Buffet Cabinet
The kitchen also features this stunning White Oak buffet cabinet. Oak cabinetry was bleached and finished with a clear matte lacquer.
Countertop
Countertop is Carrara marble.
Hardware
Cabinet Hardware: Emtek Knobs in Flat Black, Emtek Pulls in Flat Black.
Main Floor Bathroom
This bathroom feels very current. The custom White Oak washstand features a concrete vessel sink by Native Trails.
Faucet: California Faucets.
Floor: Starburst Hex Cement Tile.
Beautiful Vanities: here, here, here & here.
Lighting: RH – similar here.
Mirror: here.
Shower Tile
Shower Tile: 2 x 16 matte white porcelain tile Coastal Tile and Stone – similar here.
Shower Faucet: California Faucets.
Flooring
Wood Flooring and Stairs: Colonial Collection in Lexington, gray wash wide plank European Oak with custom square edged solid tread stair treads to match – similar here.
Wall Lighting: Boston Wall Sconce in antique nickel.
Lighting
Stair Light: Serena and Lily.
Homework Station
This home is full of great ideas, including this homework station! The staircase leads to a landing area with a built-in White Oak desk with cabinet. Note the waterfall edge desks and how thin they are. You can add this homework station even to a small area! This space is truly perfect for kids. Pin or save this one!
Upstairs Family Room
This is a cozy place to read to the kids at the end of the day or spend some hours watching your favorite shows on Netflix.
Sofa: here, here, here, here & here – similar.
Coffee Table: Lulu & Georgia – Others: here, here, here & here.
Accent Chair: Wayfair. Other Fun Chairs: here, here, here, here & here.
Rug: here.
Built-in
The family room also features a media built-in.
Kids Bathroom
Cabinets are Shaker-style face framed with bottom white oak shelves.
Hardware: Pulls & Knobs – in flat black.
Faucet
Bathroom faucets are by California Faucets in Polished Chrome.(great quality).
Paint Color
Cabinet paint color is Dunn Edwards White.
Mirrors: CB2 – similar.
Sconces: Cedar and Moss in Flat Black – similar here, here & here.
Guest Bedroom
This home features four bedrooms and four bathrooms. All of them are very spacious and bright.
Headboard: World Market – Others: here & here.
Rug – similar: here, here & here.
Artwork: here – similar.
Pouf: here.
Bathroom
Vanity Paint Color: Farrow and Ball Down Pipe. This is a classic, old-world gray paint color.
Vanity is custom – similar here.
Lighting: RH – similar here.
Mirror: here.
Faucet
Faucet: California Faucets Wall-Mounted.
Sink: Kohler.
Hardware
Hardware: Emtek Pulls in Satin Brass.
Bathtime
The shower tub features glass doors.
Faucets: California Faucets.
Shower Tile
Shower Tile: Elongated Hex Tile – similar here & here.
Second Floor Laundry Room
This laundry room is located on the second floor and it features plenty of storage and workspace.
Countertop is quartz.
Hardware: Knobs in Flat Black, Pulls in Flat Black.
Shelves & Faucet
I love the idea of adding open shelves between closed cabinets. This is often being used in kitchens as well.
Laundry: Kohler Faucet in polished chrome.
Backsplash: 3×12 matte white subway tile.
Master Bedroom
What a stunning space. I love the architectural details of this master bedroom. Notice the White Oak beam and the vaulted ceilings.
Lighting: Sika Design – similar here, here, here & here.
Nightstands – similar: here & here.
Beautiful Rugs: here, here, here, here, here & here.
Pillows: here.
Fireplace
The master bedroom features a fireplace with white matte brick, gray matte concrete hearth and White Oak mantel.
Barn Door
Barn door is painted in Farrow and Ball Down Pipe – this picture shows the real color of this paint.
Master Bathroom
How gorgeous is this bathroom, right? I really like the layout of the vanities with the tub in the center.
Lighting: Ro Sham Beaux Hemp Wrapped Gail Pendant in Silver – similar here.
Tub: here.
Tub Faucet: California Faucets.
Floor Tile
Floor Tile: Cement Tile Shop Atlas III in Cadet, pacific White and Linen – similar here & here.
Bathroom Cabinetry
The vanities are bleached White Oak with a clear matte lacquer.
Faucets
Faucets: California Faucets in Polished Chrome.
Lighting: Gambit Wall Sconce.
Paint Color
Paint color is White by Benjamin Moore.
Shower Tile
Shower Tile: Matte Light Gray tile from Coastal Tile and Stone – similar here.
Location, Location, Location
This is the California dream!

Roof is standing Seam Metal in metallic Galvalume Finish.
Rooftop
Imagine spending your weekends on this rooftop terrace. I wouldn’t complain!

Garage Door Paint Color
The garage door and the window trim are painted in Farrow and Ball Down Pipe.
Lighting: here.
Home Details
Floor Plan
Thank you so much for being here today, my friends! I hope this post can help you in some way… either to relax you or to inspire with your own home.
Many thanks to the architect, builder and interior designer for sharing the details above!
Architecture: Eric Aust Architect (Instagram)
Builder: Clayton Builders, Inc. (Instagram – Pinterest)
Staging: Janet Ryvin: Alignments Home.
Photography: Ryan Garvin.
Home Bunch Favorites:
!function(d,s,id){var e, p = /^http:/.test(d.location) ? 'http' : 'https';if(!d.getElementById(id)) {e = d.createElement(s);e.id = id;e.src = p + '://' + 'widgets.rewardstyle.com' + '/js/widget.js';d.body.appendChild(e);}if(typeof(window.__moneyspot) === 'object') {if(document.readyState === 'complete') {window.__moneyspot.init();}}}(document, 'script', 'moneyspot-script');
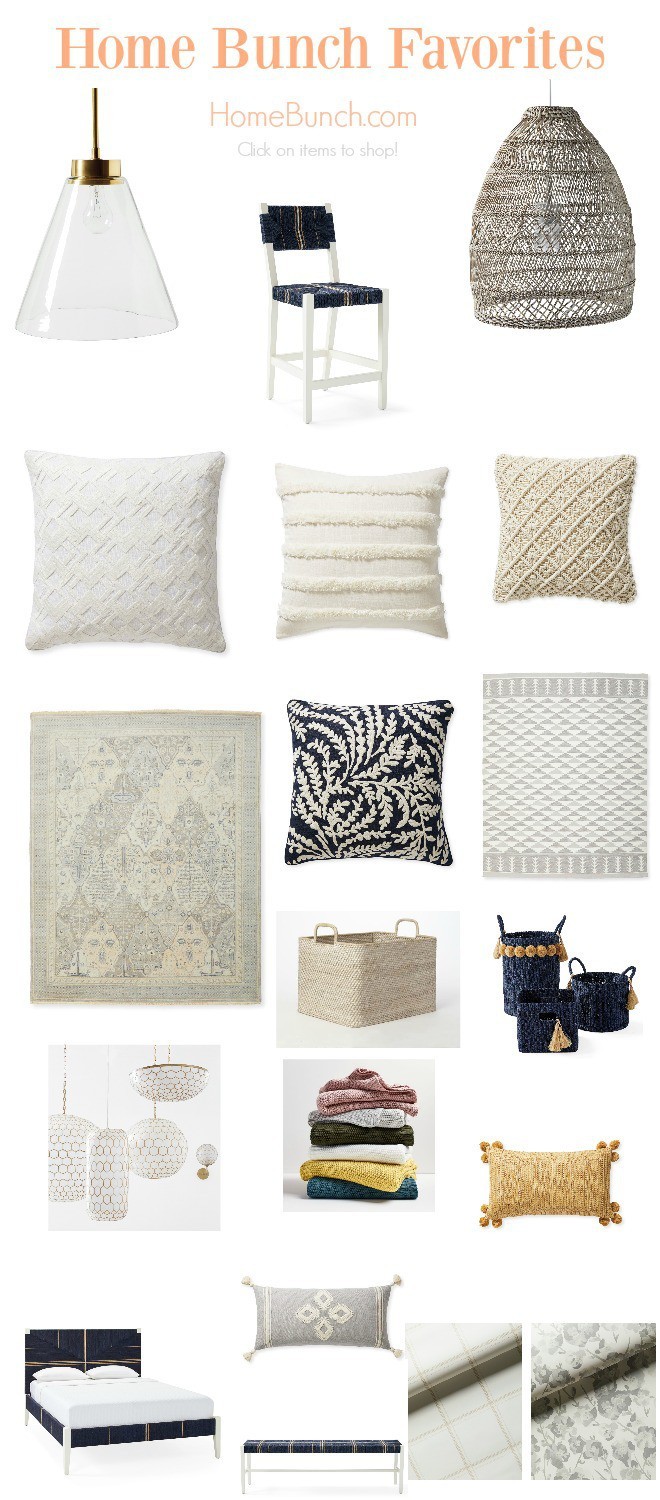
JavaScript is currently disabled in this browser. Reactivate it to view this content.
JavaScript is currently disabled in this browser. Reactivate it to view this content.
Amazing End-of-Season Sales!
Thank you for shopping through Home Bunch. I would be happy to assist you if you have any questions or are looking for something in particular. Feel free to contact me and always make sure to check dimensions before ordering. Happy shopping!
Serena & Lily: Tent Sale Up to 70% off! – Enjoy an Extra 20% OFF. Use Code HOORAY
Wayfair: UP to 75% OFF – Huge Sales on Decor, Furniture & Rugs!!!
Joss & Main: Best Prices of 2018 – Up to 70% Off
Pottery Barn: Buy More, Save More – 20% Off Sidewide + Free shipping: use Code: HELLO19
One Kings Lane: Final Days to Save: Take an Extra 20% Off Markdowns with Code OKL20MORE.
West Elm: Big New Year Sale: 20% Off Your Entire Purchase! Use Code: NEWYEAR
Pier 1: Huge Sales – Up to 60% Off!
Horchow: High Quality Furniture and Decor. Up to 55% Off!!!
Anthropologie: Winter Tag Sale: All sales at an extra 40% Off! Amazing!
Build: Bathroom Renovation Sale – Save up to 65%
Posts of the Week:
2019 New Year Home Tour.
New Year, New Beautiful Homes of Instagram.
Before & After Home Renovation.
Family-friendly Home Design.
Christmas Inspiration.
Interior Design Ideas.
Small Lot Modern Farmhouse.
Transitional Home Design.
Newlyweds Home Design.
Family Home Renovation with Casual Interiors.
2018 Norton Children’s Hospital Raffle Home.
Beautiful Homes of Instagram: California Beach House.
Neutral Home Interior Ideas.
You can follow my pins here: Pinterest/HomeBunch
See more Inspiring Interior Design Ideas in my Archives.
“Dear God,
If I am wrong, right me. If I am lost, guide me. If I start to give-up, keep me going.
Lead me in Light and Love”.
Have a wonderful day, my friends and we’ll talk again tomorrow.”
with Love,
Luciane from HomeBunch.com
Come Follow me on
Come Follow me on
Get Home Bunch Posts Via Email
Contact Luciane
“For your shopping convenience, this post might contain links to retailers where you can purchase the products (or similar) featured. I make a small commission if you use these links to make your purchase so thank you for your support!”
from Home http://www.homebunch.com/newport-island-beach-house/ via http://www.rssmix.com/
0 notes
Text
Newport Island Beach House
Hello, my friends! How are you doing today? I hope you’re having a nice and sunny day!
It’s a real pleasure to be sharing this newly-built Newport Island beach house designed by Eric Aust Architect (recently featured on Home Bunch here: Newport Beach Bayfront House), built by Clayton Builders, Inc. and with interiors by Julie Clayton.
Things certainly have changed when it comes to beach house design since I started the blog ten years ago, and I feel that this change is even more evident in California. Beach houses are now more modern, with clean lines, and they feel more uncomplicated. You can certainly credit the “modern farmhouse” trend for this big change and I don’t think this will change anytime soon. In fact, in my opinion, this mix of modern and rustic architectural details is an important progress that is happening in the architectural movement of the late 2010’s going into the 2020’s era.
Here, the designer Julie Clayton shares more details about this specific new home: “We took our inspiration for this project from its idyllic location: a quiet manmade island tucked away on the Newport Beach Peninsula The home has ocean and bay views, is a quick walk to the beach or bike ride to Lido Marina Village. We worked with Eric to design and build our take on a modern beachhouse making sure to highlight the views with an expansive rooftop deck for entertaining.”
Take notes on all details below and have fun pinning your favorite interior pictures and save the floor plan shared at the end of this post! This home would work perfectly on any smaller lot, anywhere in the country.
Photography is by Ryan Garvin.
Interior Design Ideas: Newport Island Beach House
This newly constructed custom home offers panoramic views from its rooftop retreat, designer finishes throughout, and a spacious layout designed to accommodate daily family life or entertaining a crowd. Amenities include: European Oak wide-plank flooring, Italian Marble countertops, custom cabinetry and finish carpentry throughout.
Front Door
I love the timeless yet modern feel of this front porch and Dutch door. The front door paint color is Farrow and Ball Down Pipe.
Door Hardware: Emtek in Flat Black Finish – similar here.
Lighting: Rejuvenation.
Planter: here – similar.
Home Size
Floor size: 2,974 sqft
Ocean’s Breeze
A zero point retractable door system creates a seamless transition for indoor/outdoor living. The patio is Ipe wood. Also note the beautiful porch columns, the built-in bench for the firepit and the ceiling mounted outdoor heaters.
Firepit
The custom firepit features a tumbled Cobble stone sourced from Courage Stone.
Outdoor Chairs
Mid-Century Outdoor Chairs: Here or Here (set of 2) – Other Beautiful Mid-century-inspired Outdoor Furniture: here.
Exterior Paint Color
Exterior Paint Color: Dunn Edwards-White.
Beautiful Mailboxes: here, here, here & here.
House Number
House Number: Rejuvenation.
Foyer
The front door opens to a bright foyer with custom built-in bench and shiplap.
Entry Lighting: Visual Comfort 18” Cabinet Maker’s Picture Light in Antique nickel.
Beautiful Baskets: here, here, here, here & here.
Rug: vintage – similar here, here & here (different sizes).
Similar Pillow Combination: Striped Pillows, White Lumbar Pillow & Japanese Shibori Dyeing Pillow.
Bench Paint Color
Bench is painted in Farrow and Ball Down Pipe with White Oak top.
Leather Pulls: Knoll Sling Leather Pull in Warm beige – similar here & here.
Living Room
What I like the most about these new coastal farmhouse homes is how calm they often feel. You look at this space and it feels gentle, stress-free and it seems to keep you at ease. Nothing is too loud in this room and that’s a pleasant feeling.
Fireplace Surrounds: White matte painted Brick with Gray matte concrete hearths.
Lighting: Sika Design – similar here, here, here & here.
Coffee Table: here.
Side Table: here & here – similar.
Rug: here.
Bookcase
On built-ins the builder combined shaker style paint grade cabinets with contrasting White Oak tops and shelves.
Decor
Furnishings and Accessories: Aiming for a welcoming and beachy vibe throughout the house, the builder worked in collaboration with the owner and lead designer of Alignments Home Staging to create a casual and collected feeling that complements the finishes and the light-filled spaces in this beach house.
Inspired by this Look:
(Always check dimensions before ordering.

)
!function(d,s,id){var e, p = /^http:/.test(d.location) ? 'http' : 'https';if(!d.getElementById(id)) {e = d.createElement(s);e.id = id;e.src = p + '://' + 'widgets.rewardstyle.com' + '/js/shopthepost.js';d.body.appendChild(e);}if(typeof window.__stp === 'object') if(d.readyState === 'complete') {window.__stp.init();}}(document, 'script', 'shopthepost-script');

JavaScript is currently disabled in this browser. Reactivate it to view this content.
Paint Color
Interior Paint Color: Walls: Benjamin Moore White, Flat.
Trim: Dunn Edwards White, Eggshell.
Kitchen
This kitchen is full of great ideas! I love this large island and the custom hood. Island paint color is Farrow and Ball Down Pipe. Note: This color looks darker in person than we see in this picture.
Counterstools: here (on sale) & here.
Kitchen Cabinetry
Kitchen Cabinetry: Shaker Style, Face Framed Cabinetry Throughout Three Finishes; white painted around the perimeter and at range elevation, dark gray on island and white oak at buffet elevation and on hood detail.
Range: Thermador – similar here.
Pantry
This kitchen also features a walk-in pantry with White Oak shelves.
Faucets: California Faucets.
Kitchen Sink: Barclay Gwen.
Kitchen Runner: Vintage – Other Beautiful Runners: here, here, here, here, here, here, here, here, here, here & here.
Kitchen Hood
The custom hood range features a “board and batten” detail.
Pot Filler: Rohl Pot Filler Polished Nickel.
Cabinet Paint Color
Cabinet paint color is Dunn Edwards White, which is a very crisp white.
Backsplash
Backsplash: Solid slab of honed Carrera marble (to match the countertops) behind the range and v-groove paneling on both sides rather than tile.
Island Lighting
Kitchen Island: Industrial Pendants by Light and Living – Other Industrial Lights: here, here, here, here, here, here, here, here, here & here.
Countertop
Countertop is Honed Carrera Marble.
Dining Room
This bright dining room is perfect for family life and entertaining.
Similar Dining Table: here, here, here, here & here.
Dining Chairs: here & here.
Kitchen Buffet Cabinet
The kitchen also features this stunning White Oak buffet cabinet. Oak cabinetry was bleached and finished with a clear matte lacquer.
Countertop
Countertop is Carrara marble.
Hardware
Cabinet Hardware: Emtek Knobs in Flat Black, Emtek Pulls in Flat Black.
Main Floor Bathroom
This bathroom feels very current. The custom White Oak washstand features a concrete vessel sink by Native Trails.
Faucet: California Faucets.
Floor: Starburst Hex Cement Tile.
Beautiful Vanities: here, here, here & here.
Lighting: RH – similar here.
Mirror: here.
Shower Tile
Shower Tile: 2 x 16 matte white porcelain tile Coastal Tile and Stone – similar here.
Shower Faucet: California Faucets.
Flooring
Wood Flooring and Stairs: Colonial Collection in Lexington, gray wash wide plank European Oak with custom square edged solid tread stair treads to match – similar here.
Wall Lighting: Boston Wall Sconce in antique nickel.
Lighting
Stair Light: Serena and Lily.
Homework Station
This home is full of great ideas, including this homework station! The staircase leads to a landing area with a built-in White Oak desk with cabinet. Note the waterfall edge desks and how thin they are. You can add this homework station even to a small area! This space is truly perfect for kids. Pin or save this one!
Upstairs Family Room
This is a cozy place to read to the kids at the end of the day or spend some hours watching your favorite shows on Netflix.
Sofa: here, here, here, here & here – similar.
Coffee Table: Lulu & Georgia – Others: here, here, here & here.
Accent Chair: Wayfair. Other Fun Chairs: here, here, here, here & here.
Rug: here.
Built-in
The family room also features a media built-in.
Kids Bathroom
Cabinets are Shaker-style face framed with bottom white oak shelves.
Hardware: Pulls & Knobs – in flat black.
Faucet
Bathroom faucets are by California Faucets in Polished Chrome.(great quality).
Paint Color
Cabinet paint color is Dunn Edwards White.
Mirrors: CB2 – similar.
Sconces: Cedar and Moss in Flat Black – similar here, here & here.
Guest Bedroom
This home features four bedrooms and four bathrooms. All of them are very spacious and bright.
Headboard: World Market – Others: here & here.
Rug – similar: here, here & here.
Artwork: here – similar.
Pouf: here.
Bathroom
Vanity Paint Color: Farrow and Ball Down Pipe. This is a classic, old-world gray paint color.
Vanity is custom – similar here.
Lighting: RH – similar here.
Mirror: here.
Faucet
Faucet: California Faucets Wall-Mounted.
Sink: Kohler.
Hardware
Hardware: Emtek Pulls in Satin Brass.
Bathtime
The shower tub features glass doors.
Faucets: California Faucets.
Shower Tile
Shower Tile: Elongated Hex Tile – similar here & here.
Second Floor Laundry Room
This laundry room is located on the second floor and it features plenty of storage and workspace.
Countertop is quartz.
Hardware: Knobs in Flat Black, Pulls in Flat Black.
Shelves & Faucet
I love the idea of adding open shelves between closed cabinets. This is often being used in kitchens as well.
Laundry: Kohler Faucet in polished chrome.
Backsplash: 3×12 matte white subway tile.
Master Bedroom
What a stunning space. I love the architectural details of this master bedroom. Notice the White Oak beam and the vaulted ceilings.
Lighting: Sika Design – similar here, here, here & here.
Nightstands – similar: here & here.
Beautiful Rugs: here, here, here, here, here & here.
Pillows: here.
Fireplace
The master bedroom features a fireplace with white matte brick, gray matte concrete hearth and White Oak mantel.
Barn Door
Barn door is painted in Farrow and Ball Down Pipe – this picture shows the real color of this paint.
Master Bathroom
How gorgeous is this bathroom, right? I really like the layout of the vanities with the tub in the center.
Lighting: Ro Sham Beaux Hemp Wrapped Gail Pendant in Silver – similar here.
Tub: here.
Tub Faucet: California Faucets.
Floor Tile
Floor Tile: Cement Tile Shop Atlas III in Cadet, pacific White and Linen – similar here & here.
Bathroom Cabinetry
The vanities are bleached White Oak with a clear matte lacquer.
Faucets
Faucets: California Faucets in Polished Chrome.
Lighting: Gambit Wall Sconce.
Paint Color
Paint color is White by Benjamin Moore.
Shower Tile
Shower Tile: Matte Light Gray tile from Coastal Tile and Stone – similar here.
Location, Location, Location
This is the California dream!

Roof is standing Seam Metal in metallic Galvalume Finish.
Rooftop
Imagine spending your weekends on this rooftop terrace. I wouldn’t complain!

Garage Door Paint Color
The garage door and the window trim are painted in Farrow and Ball Down Pipe.
Lighting: here.
Home Details
Floor Plan
Thank you so much for being here today, my friends! I hope this post can help you in some way… either to relax you or to inspire with your own home.
Many thanks to the architect, builder and interior designer for sharing the details above!
Architecture: Eric Aust Architect (Instagram)
Builder: Clayton Builders, Inc. (Instagram – Pinterest)
Staging: Janet Ryvin: Alignments Home.
Photography: Ryan Garvin.
Home Bunch Favorites:
!function(d,s,id){var e, p = /^http:/.test(d.location) ? 'http' : 'https';if(!d.getElementById(id)) {e = d.createElement(s);e.id = id;e.src = p + '://' + 'widgets.rewardstyle.com' + '/js/widget.js';d.body.appendChild(e);}if(typeof(window.__moneyspot) === 'object') {if(document.readyState === 'complete') {window.__moneyspot.init();}}}(document, 'script', 'moneyspot-script');
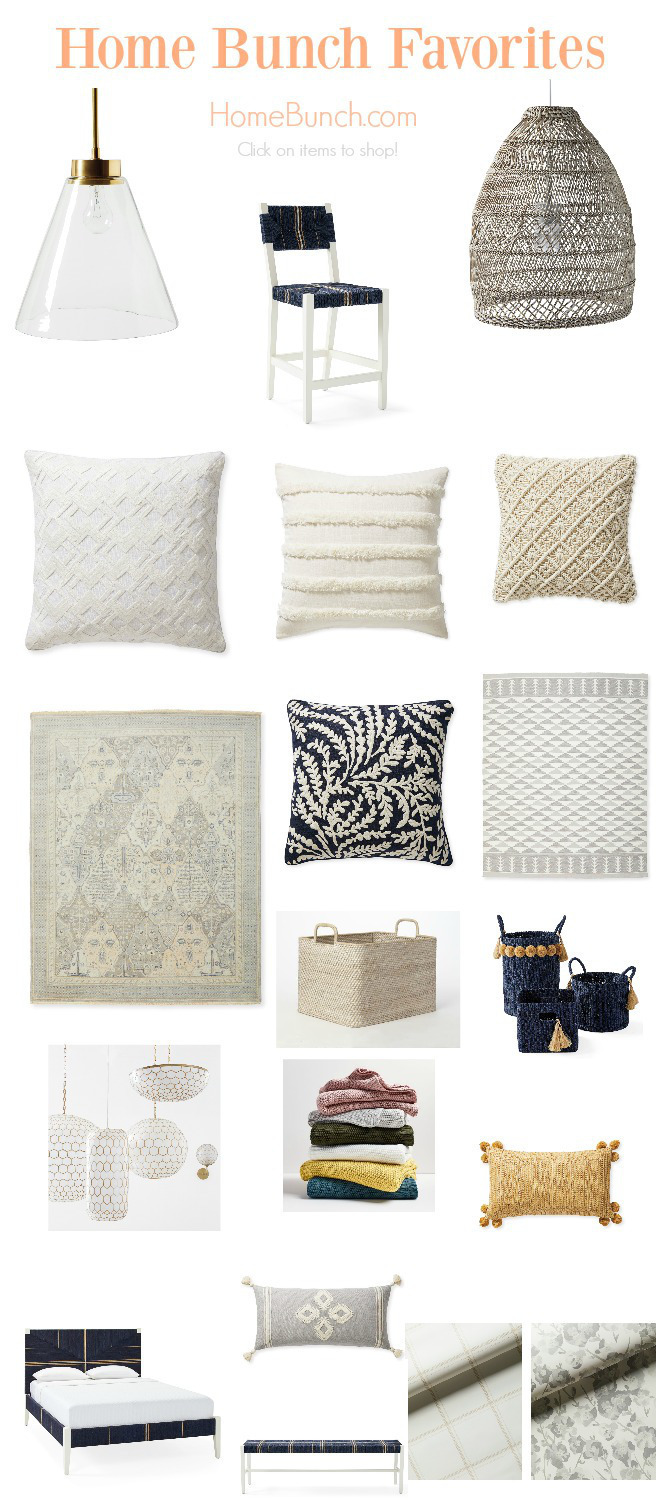
JavaScript is currently disabled in this browser. Reactivate it to view this content.
JavaScript is currently disabled in this browser. Reactivate it to view this content.
Amazing End-of-Season Sales!
Thank you for shopping through Home Bunch. I would be happy to assist you if you have any questions or are looking for something in particular. Feel free to contact me and always make sure to check dimensions before ordering. Happy shopping!
Serena & Lily: Tent Sale Up to 70% off! – Enjoy an Extra 20% OFF. Use Code HOORAY
Wayfair: UP to 75% OFF – Huge Sales on Decor, Furniture & Rugs!!!
Joss & Main: Best Prices of 2018 – Up to 70% Off
Pottery Barn: Buy More, Save More – 20% Off Sidewide + Free shipping: use Code: HELLO19
One Kings Lane: Final Days to Save: Take an Extra 20% Off Markdowns with Code OKL20MORE.
West Elm: Big New Year Sale: 20% Off Your Entire Purchase! Use Code: NEWYEAR
Pier 1: Huge Sales – Up to 60% Off!
Horchow: High Quality Furniture and Decor. Up to 55% Off!!!
Anthropologie: Winter Tag Sale: All sales at an extra 40% Off! Amazing!
Build: Bathroom Renovation Sale – Save up to 65%
Posts of the Week:
2019 New Year Home Tour.
New Year, New Beautiful Homes of Instagram.
Before & After Home Renovation.
Family-friendly Home Design.
Christmas Inspiration.
Interior Design Ideas.
Small Lot Modern Farmhouse.
Transitional Home Design.
Newlyweds Home Design.
Family Home Renovation with Casual Interiors.
2018 Norton Children’s Hospital Raffle Home.
Beautiful Homes of Instagram: California Beach House.
Neutral Home Interior Ideas.
You can follow my pins here: Pinterest/HomeBunch
See more Inspiring Interior Design Ideas in my Archives.
“Dear God,
If I am wrong, right me. If I am lost, guide me. If I start to give-up, keep me going.
Lead me in Light and Love”.
Have a wonderful day, my friends and we’ll talk again tomorrow.”
with Love,
Luciane from HomeBunch.com
Come Follow me on
Come Follow me on
Get Home Bunch Posts Via Email
Contact Luciane
“For your shopping convenience, this post might contain links to retailers where you can purchase the products (or similar) featured. I make a small commission if you use these links to make your purchase so thank you for your support!”
from Home http://www.homebunch.com/newport-island-beach-house/ via http://www.rssmix.com/
1 note
·
View note