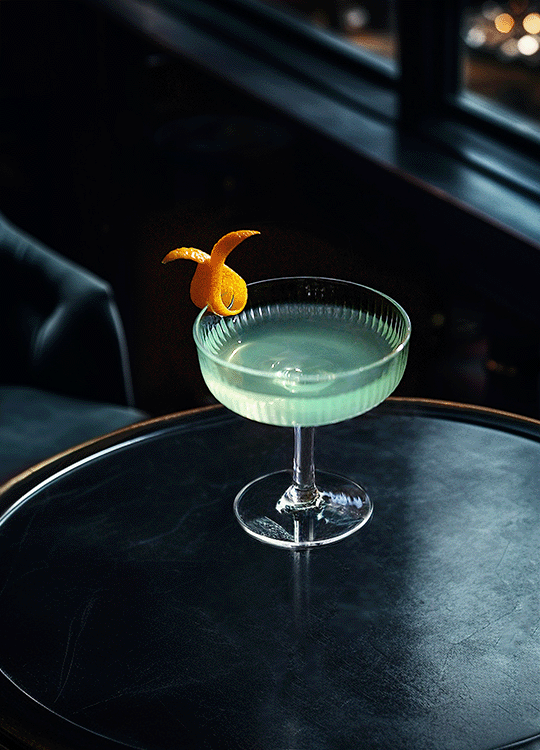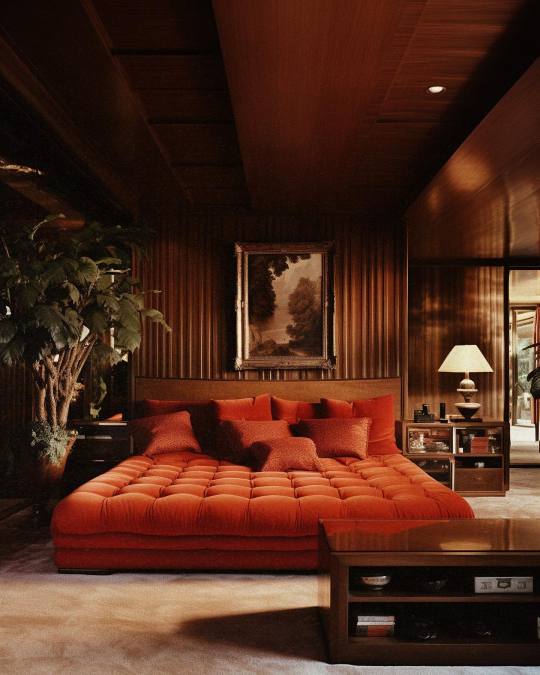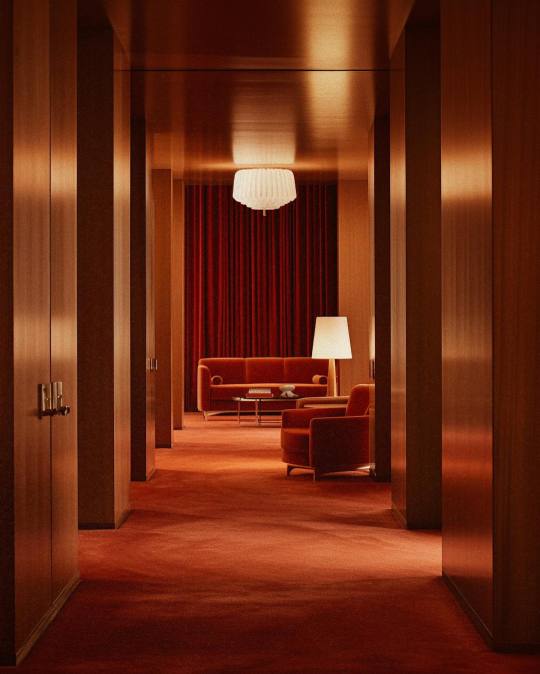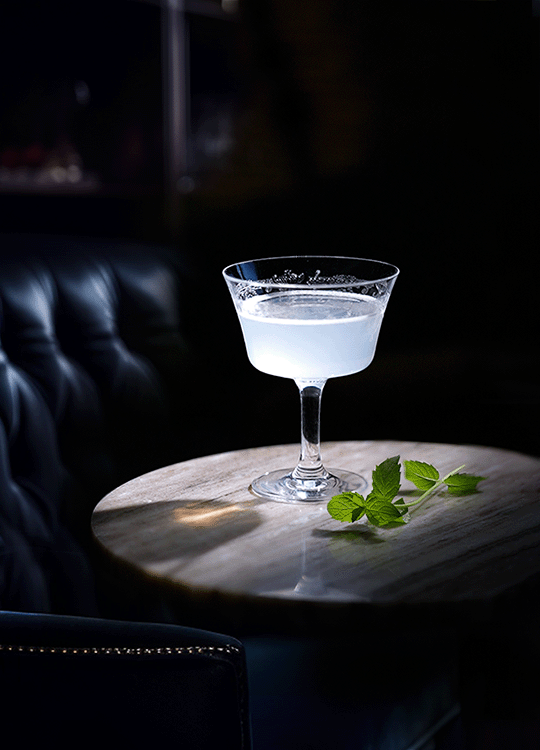#bar in kitchen
Explore tagged Tumblr posts
Photo

Transitional Kitchen Mid-sized transitional l-shaped dark wood floor and brown floor open concept kitchen photo with an undermount sink, shaker cabinets, beige cabinets, quartz countertops, gray backsplash, ceramic backsplash, stainless steel appliances, an island and gray countertops
#undercounter wine#kitchen#painted cabinets; rustic cabinets; quartz countertops#stainless steel appliances#bar in kitchen
0 notes
Photo

Great Room in DC Metro Open concept kitchen - mid-sized transitional l-shaped dark wood floor and brown floor open concept kitchen idea with an undermount sink, shaker cabinets, beige cabinets, quartz countertops, gray backsplash, ceramic backsplash, stainless steel appliances, an island and gray countertops
#stainless steel appliances#wood hood#bar in kitchen#undermount sink#undercounter wine#painted cabinets; rustic cabinets; quartz countertops
0 notes
Photo

Home Bar Philadelphia Wet bar - mid-sized single-wall light wood floor and brown floor wet bar idea with an undermount sink, beaded inset cabinets, gray cabinets, quartz countertops, white backsplash, quartz backsplash and white countertops
0 notes
Photo

Home Bar in Philadelphia Example of a mid-sized single-wall light wood floor and brown floor wet bar design with an undermount sink, beaded inset cabinets, gray cabinets, quartz countertops, white backsplash, quartz backsplash and white countertops
0 notes
Photo

Home Bar Wet Bar in Chicago Mid-sized contemporary l-shaped wet bar remodel inspiration with flat-panel cabinets, brown cabinets, quartz countertops, gray backsplash, and stone slab backsplash.
#flush appliances#bar in kitchen#award winning designer#small modern city kitchen#window in kitchen#brass light fixtures
0 notes
Photo

Home Bar Single Wall Boston Inspiration for a mid-sized mediterranean single-wall travertine floor wet bar remodel with an undermount sink, glass-front cabinets, granite countertops and dark wood cabinets
#mediterranean bar ideas#bar in kitchen#open shelves bar#italian decor#wet bar in kitchen#decanters#cherry wood bar cabinets
0 notes
Photo

kitchen ghosts
#drink#cocktail#gif#cinemagraph#kitchen ghosts#beverage photography#food photography#bar#aesthetic#magic
5K notes
·
View notes
Photo

Contemporary Home Bar - Wet Bar mid-sized contemporary l-shaped medium tone wood floor and brown floor wet bar remodel inspiration, with flat-panel cabinets, brown cabinets, quartz countertops, gray backsplash, and stone slab backsplash
#quartz counters#bar in kitchen#flush appliances#polished stainless#modern kitchen#wolf#window in kitchen
0 notes
Photo

Great Room in DC Metro Open concept kitchen - mid-sized transitional l-shaped dark wood floor and brown floor open concept kitchen idea with an undermount sink, shaker cabinets, beige cabinets, quartz countertops, gray backsplash, ceramic backsplash, stainless steel appliances, an island and gray countertops
#stainless steel appliances#wood hood#bar in kitchen#undermount sink#undercounter wine#painted cabinets; rustic cabinets; quartz countertops
0 notes
Photo

Kitchen in New York An illustration of a medium-sized traditional l-shaped open concept kitchen with a medium tone wood floor, shaker cabinets, quartzite countertops, a blue backsplash, a mosaic tile backsplash, paneled appliances, and an island.
0 notes
Text

Kitchen Sink Cookies
#kitchen sink cookies#cookies#chocolate chip#sweet and salty#brown sugar#kids#baking#recipe#nuts#chocolate chunk#kitchen sink#pretzel#toffee#heath bar#dessertsanddrinks
216 notes
·
View notes
Text




70s Brown Interior by @Liminaldestinations
#ai#ai generated#interior design#70s#1970s#70s design#70s aesthetic#brown aesthetic#brown moodboard#living room#kitchen bar#80s#couch#midjourney
2K notes
·
View notes
Text

Butterfinger Caramel Crunch Bars
#Butterfinger Caramel Crunch Bars#bars#crunch#caramel#butterfinger#dessert#baking#snack#snacktime#munchies#party food#sweet tooth#delicious#toya's tales#style#toyastales#toyas tales#kitchen#foodporn#foodpics#food photography#foodie#food#food porn#food pics#december#fall recipes#winter recipes#yummy food#so yummy
206 notes
·
View notes
Text

#curators on tumblr#interiors#interior design#kitchen#dining#bar#table#home design#home interior#house#home#li_homedesign
1K notes
·
View notes
Text
Ponyboy’s the kinda guy to get so stressed out w/ homework he ends up EATING the paper 💀
#darry came home early once and saw him sitting at the kitchen table sobbing while he angrily tore the paper w/ his teeth#other times he’ll sit there w/ a pepsi and tears streaming down his face like a sad alcoholic in a bar#the outsiders#the outsiders headcanons#the outsiders hcs#ponyboy curtis
258 notes
·
View notes
Photo

kitchen ghosts
#drink#cocktail#droplet#gif#cinemagraph#kitchen ghosts#food photography#beverage photography#aesthetic#bar#imbibe
2K notes
·
View notes