#bao'en temple
Explore tagged Tumblr posts
Text
The Folk Life in Chinese-Influenced Art in Europe
From the 17th to the 19th century, a prevalent trend of Chinese influence swept through Europe, notably in French fashion. Nobility yearned and dreamt of immersing themselves in an exotic fantasy, a representation of high art and aesthetic taste, symbolizing a luxurious Chinese-inspired dream. Oriental artifacts, along with equally significant aspects of secular or aristocratic life, were imitated, referenced, imagined, and even fantasized. Chinese lifestyles and elements, blended with the subjective reinterpretation and imagination of European artists, became objects of emulation for European nobility. Not only were Chinese architectural styles borrowed and imitated in royal palaces, such as the Chinese palace in the Upper Park of Oranienbaum Park in Russia, but famous examples like the Chinese Tea House in Sanssouci Palace, Potsdam, Germany, and pagodas like the one in Qiu Garden, inspired by the Lurid Pagoda of the Grand Bao'en Temple in Nanjing, also became mediums for cross-cultural expression. These artworks, with their delicate appearances and concentrated folk spirit, captured the exotic charm and aesthetic ideals of Chinese influence.
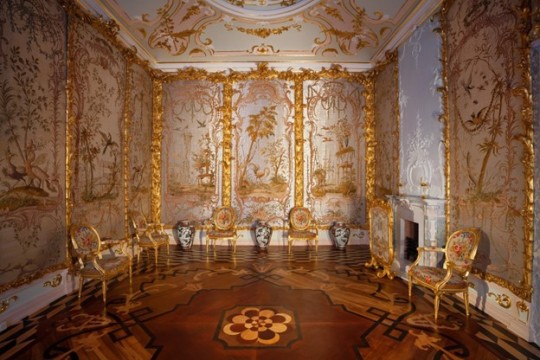
The "Spangle-work Cabinet" in the Chinese Palace within Oranienbaum Park, Russia
The most profound exploration of Chinese folk customs lies in the palaces designed for residence and daily life. The Spangle-work Cabinet in the Chinese Palace within Oranienbaum Park in Russia epitomizes the pinnacle of this aristocratic aspiration for a splendid life. This cabinet is adorned with decorative panels crafted from milky white glass spangles and colorful chenille embroidery, covering the entire circumference of the walls. Not only are they magnificent and resplendent, but they also shimmer and sparkle. The Rococo-style gilded scrollwork border is intricately carved with tree trunks entwined with flowers, leaves, and grape clusters. The panels depict peacocks, flying birds, Chinese pavilions, and various flora and fauna. What it presents is not only the craftsmanship of artisans and the taste of artists but also a portrayal of Empress Catherine the Great. This portrayal encapsulates the delicate and dreamy depiction of femininity, intertwined with ambitions and an ultimate desire for power, wealth, and a longing for a luxurious lifestyle.
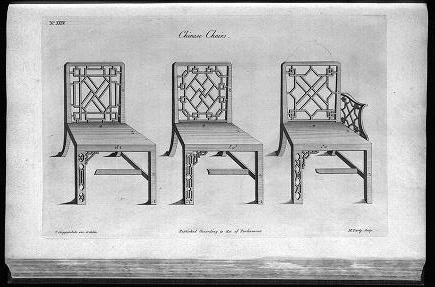
《The Gentleman and Cabinet - Maker's Director》
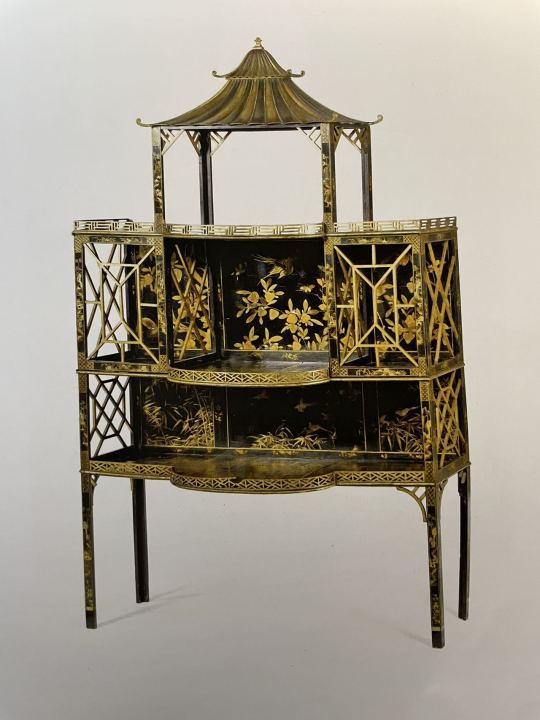
The Chinese Lacquer Bookcase crafted by William and John Linnell in 1755
In the mid-18th century, Britain was experiencing a trend of "Eclecticism" or a blend of various styles, including Chinese influences. During this time, the influential book "The Gentleman and Cabinet-Maker's Director" by Thomas Chippendale became the most impactful furniture guide in Britain, portraying a more rustic representation of everyday Chinese life. The Chinese furniture in the book drew inspiration from the “卍” patterns of Chinese architecture, incorporating elements such as the swastika motif from window tracery to create openwork chair backs. The overall structure was sturdy, with delicate and elegant lines, providing spacious comfort.
One of the most successful Chinese-style furniture designers of that time, William and John Linnell, created the Chinese Lacquer Bookcase in 1755, showcasing the refined, exquisite, and luxurious aspects of Chinese design. This bookcase featured a Chinese pavilion-style top, latticed side panels inspired by Chinese openwork windows, adorned with black lacquer and gold leaf depicting bamboo, birds, and flowers. Decorated with Chinese ornamental patterns, the piece exhibited a well-organized, rational structure, with details harmonizing seamlessly with the framework. It exuded a grand yet luxurious aura, presenting a breathtaking and refreshing sight. What people glimpsed from it was a yearning for an ideal life, characterized by adherence to rules, rationality, and a sense of beauty derived from traditional Chinese living.
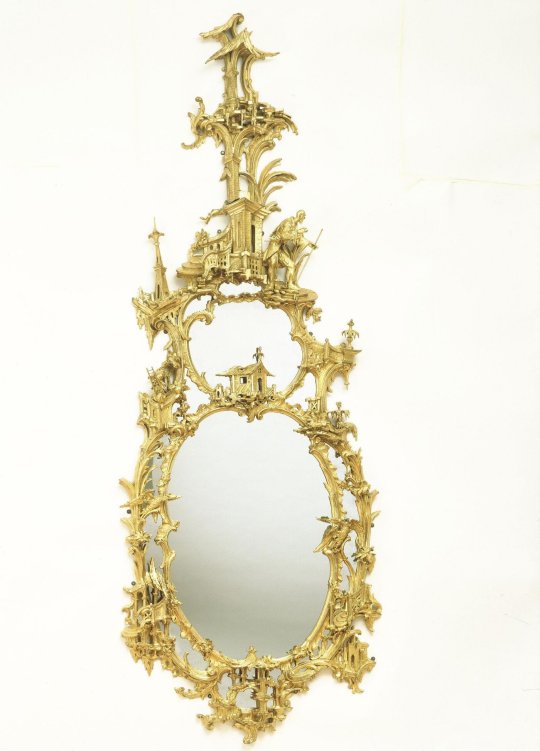
A gilded wooden mirror, currently housed in the V&A Museum
In addition to Britain's "Eclecticism," the prevalent Rococo style in Europe during the same period also fused with Chinese influences, giving rise to unique and opulent masterpieces. Between 1750 and 1760, craftsmen created gilded wooden mirrors that seamlessly combined Rococo style with Chinese elements, inspired by illustrations in the book by British designer Thomas Johnson. The entire mirror is intricately carved with imagined Chinese architecture, rocks, flying birds, and Chinese-style figures, adorned with Rococo-style delicate scrolling foliage patterns. The construction and narrative of the mirror unfold like a golden scroll of life, attempting to capture the grand imagination of exotic landscapes, natural scenes, and daily life. The exquisite curves, meticulous attention to detail, and gilded decorations collectively present a style that exudes both opulence and intricate ornamentalism.

ChuCui Palace Era of Prosperity RingA more precise and fitting depiction of Chinese life emerges in the works of the jewelry brand ChuCui Palace. The pavilions, elevated platforms, towers, and dancing pavilions commonly found in Chinese architecture, akin to the scroll of the painting "Along the River During the Qingming Festival," unfold in the ring "Era of Prosperity" by ChuCui Palace, presenting a quaint and elegant ink painting. This jewelry brand, rooted in an Italian jewelry family in the mid-20th century, draws inspiration from ancient Chinese paintings to showcase the prosperity of life. The slowly engraved and narrated story evokes the essence of Tang Dynasty poet Wei Yingwu's "Chang'an Road," which mentions precious horses and fragrant carriages, unfolding the scroll of human stories. The work attempts to evoke the rich social customs and poetic nature beyond the mundane of Eastern life using only precious metal materials and carving. It brings to mind the meticulous and detailed brushwork in Chinese fine brushwork paintings, the prosperity of the Song Dynasty, thriving street scenes, and the mundane or elegant folk customs. It not only demonstrates sophistication but also a natural and elegant character.

The Chinese-inspired works of Russian jewelry designer Ilgiz Fazulzyanov
In contrast to ChuCui Palace's inheritance of the subdued and elegant spirit of Chinese ink paintings, Russian jewelry designer Ilgiz Fazulzyanov's creations appear to focus more on the opulence of form and the geometric abstraction of shapes. His jewelry piece, the "Mysterious China" ring, captures the charm of traditional Chinese ornamentation. It abstracts lines expressing the contour features from the intricate details of pavilions and towers, emphasizing them through a repetitive technique. This design evokes images of the Forbidden City and the exquisite yet secretive lives of Chinese aristocracy, with the repeated patterns reminiscent of the grandeur and mystery of this lifestyle.
Choosing the contrasting colors of red and green from the Chinese palette, the ring presents a secular and dramatic aspect of Chinese style. In his piece "Pagoda," the curvilinear lines of the pavilion become a focal point. They harmonize with the meticulous and upright patterns, ultimately presenting a visually striking perception of the pavilion's towering, upright form within the organized abstraction of geometric lines, enhanced by the dramatic impact of the red and green colors.
On the whole, the secular life in Chinese culture, characterized by its naturally intricate details and the artistry that can be either mundane or elegant, has become a mature source of inspiration for artists and designers. Through the sculpting of natural materials using Western techniques, the integration of Western art into Eastern folk culture has promoted cultural diversity and inclusivity. It serves as an advanced projection satisfying the European nobility's longing for exoticism or an imaginatively more elegant and luxurious lifestyle.
In the realm of art, the fusion of Western craftsmanship with Eastern architecture, ornamentation, and decorative patterns endows Western art with the mysteriousness, meticulousness, and transcendent philosophical nature found in Eastern culture. This amalgamation imparts Western art with more natural composition, whitespace, subjective expression, fantastical features, and decorative colors, resulting in a unique collision of aesthetics.
2 notes
·
View notes
Text
4 Must-Visit Tourist Locations in a Sichuan Panda Tour

Sichuan Province is a renowned tourist destination offering a variety of enriching experiences. Its immense biodiversity and diverse ecosystem draw the attention of wildlife enthusiasts, adventures, and professional photographers across the globe. However, visiting the top panda bases and exploring the beauty of its untouched landscapes make the journey truly unforgettable.
Let’s dive into the article to uncover what a Sichuan panda tour has to offer. Keep reading and discover some incredible locations that can offer a rewarding experience throughout the adventure.
1. Qingxi Ancient Village: Qingxi Ancient Village, located in the scenic mountains of Sichuan, is a hidden gem for travel enthusiasts. With a history of more than 1700 years, the place offers a glimpse into traditional Chinese culture and architecture. Besides, its well-preserved stone houses, cobbled streets, and ancient bridges reflect the style and traditions of the Ming and Qing Dynasties.
Visitors strolling through the peaceful streets can feel the harmonious existence of Muslims and Han Chinese under the same roof. For those who are passionate about history and love to explore ancient architecture, this place is a must-visit.
2. Bao'en Temple: Another interesting location is the Bao'en Temple of Pingwu County. It is one of the best-preserved temples of the Ming Dynasty in China featuring intricately designed wooden structures, colorful murals, and sacred relics.
Studies say that the architecture was first built by Wang Xi, a local tribe head in Pingwu. It was crafted by imitating the royal Forbidden City in Beijing, thus considered the most serious violation of the law. The moment when Wang came to know about this violation by the Emperor, he immediately turned this architecture into a temple. It was his way to express his gratitude for the kindness he received from the Emperor. Today, the temple surrounded by lush greenery and peaceful gardens creates a serene atmosphere for visitors.
3. Jiuzhaigou National Park: Apart from Sichuan's Giant Panda habitats, travelers should not miss out on visiting Jiuzhaigou National Park. It is a UNESCO World Heritage Site known for its stunning sceneries and abundant natural resources. The colorful lakes, cascading waterfalls, and snow-capped peaks are home to diverse flora and fauna. Travelers can explore these spots and navigate beautiful trails to witness crystal-clear pools and colorful Tibetan villages. Many of them thus consider this place a 'Fairyland in Tibetan Culture.'
4. Tiebu Sika Deer Nature Reserve: Indeed, Giant Pandas are the major attractions of Sichuan, but the Tiebu Sika Deer Nature Reserve offers an equally captivating experience. The reserve provides a natural habitat for various species of deer, birds, and other wildlife. Some local endemic birds to spot here are the Black-necked Crane and Ruddy Shelduck, and mammals like the Himalayan Marmot, Wolf, Tibetan Gazelle, and Sika Deer. Of course, a guided nature walk is crucial to enjoy the adventure to the fullest.
Summing Up
A Sichuan panda tour is more than just exploring the giant panda habitats in Chengdu. It's a journey through the rich cultural heritage, traditions, and natural beauty of the region. From the historic charm of Qingxi ancient village to the breathtaking landscapes of Bao'en Temple and nature reserves, the trip offers a perfect blend of history, culture, and wildlife. So, for anyone seeking adventure, relaxation, or cultural immersion, a tour to Sichuan promises a memorable experience.
0 notes
Link
The memory of those lucky dogs, their journey from the streets and almost certain death to a new life, brings tears to his eyes.
"I think they're very happy so I feel it's worthwhile," he said. "But of course I miss them."
One recent Saturday morning, Zhi was at Shanghai's international airport to drop off a dog to a passenger who volunteered to take it to a new home in the US city of Seattle.
Wearing his monks' robes, Zhi holds the small dog in his arms until the last minute, muttering "goodbye, goodbye".
He wipes away tears as the woman and dog disappear through the departure gate.
"I have a dream that one day, when I have some free time, I want to go abroad and visit them, take photos with every dog that I rescued," he said.
#dogs#Zhi Xiang#chinese monk#dog rescue#abc#abc news#wholesome content#wholesome sunday#buddhism#religion doing good#animal rescue#Bao'en Temple#wholesome news#not just dogs#afp
1 note
·
View note
Photo
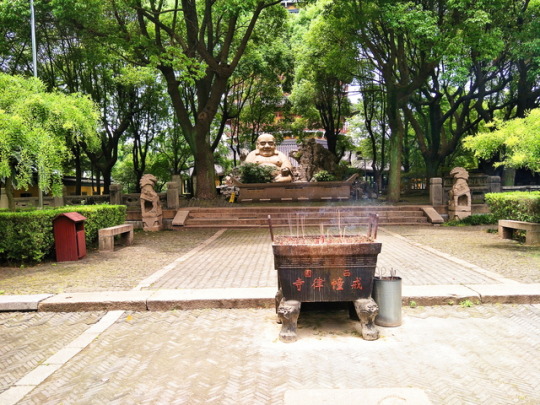
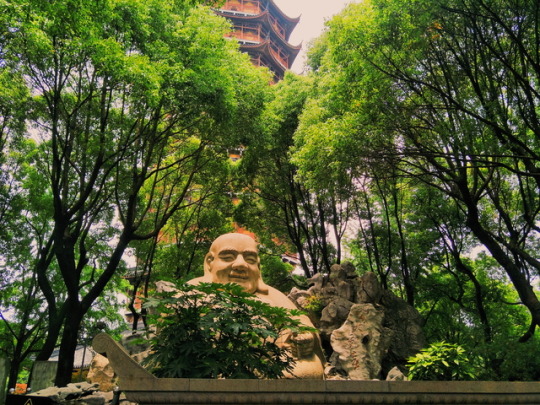
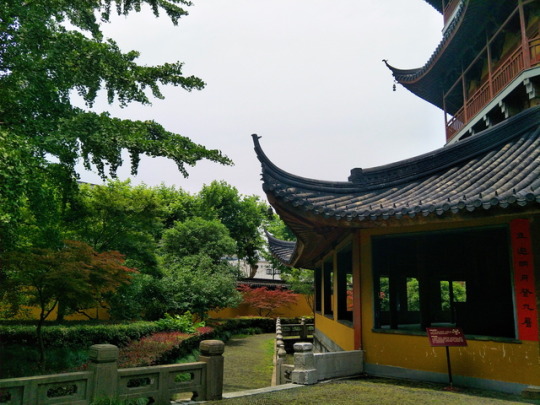
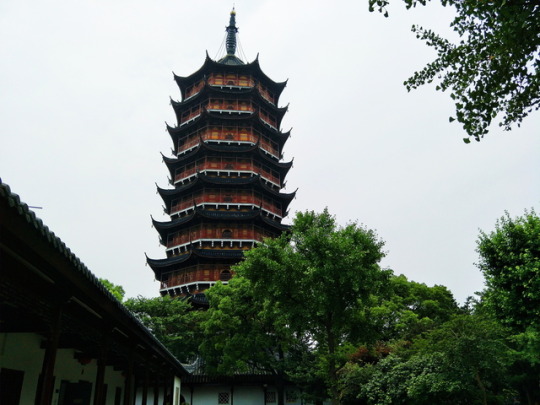
Bao'en Pagoda, also known as Beisi Temple, in the heart of industrial Suzhou back streets, is seldom visited by tourists and a lovely reprieve from the bustle of the city and more hectic tourist sites.
0 notes
Text
Architecture (Part 24): Chinese Pagodas
The Chinese pagoda is a combination of two sources – 1) the multi-storied wooden tower, which developed before Buddhism arrived in the 00's BC, and forms the main body of the pagoda; and 2) the Buddhist stupa from India, which forms its spire or finial. Pagodas were usually made of wood or brick, or a combination of the two.
The base plan varied between different dynastic periods. Overall, though, the square plan was the main choice before the 900's AD, and then polygonal plans became dominant.
Pagoda style changed and evolved – because of the influence of new stupa forms in the West, stylistic evolution, and changes in faith. Pagodas were not only built on Buddhist sites: they could be on their own, and were occasionally used in feng shui interpretations.
The Songyue Pagoda was built in 523 AD, during the Northern Wei Dynasty (386-535). It is located in the Henan province, at the Songyue Monastery on Mount Song. It is the oldest-existing brick pagoda in China, and at the time of its construction, most pagodas were made of wood.
It is the only Chinese pagoda to have a 12-sided (dodecagonal) base plan. It is 40m high, and made of yellow brick & clay mortar. The height of the pagoda decreases towards the top.
The ground floor is very high (this is common in pagodas with multiple eaves). Balconies divide it into two sections. On the outside, the doors and niches are carved with teapots and lions. The pillars have lotus-flower carvings on the bases, and lotus-flower & pearl carvings on the capitals.
Above the ground floor, there are 15 stories, all closely-spaced and with their own individual roofs. These roofs are lined with eaves and small lattice windows. Each storey is ornamented with ornamented bracket-cluster eaves in the dougong style. The pagoda is topped with a mast and discs.
Inside, the pagoda is octagonal rather than dodecagonal. There are 8 levels of projecting stone supports, probably to support the original wooden floors. A series of burial chambers were built beneath the pagoda; the innermost chamber had Buddhist relics, statues and scriptures.

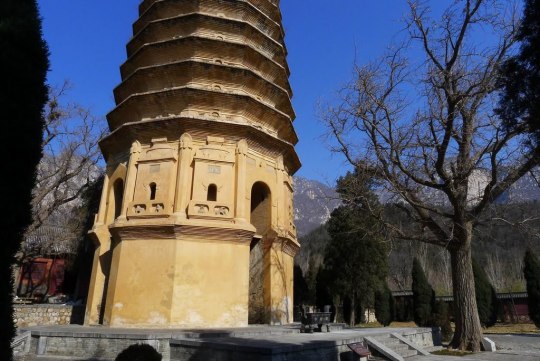
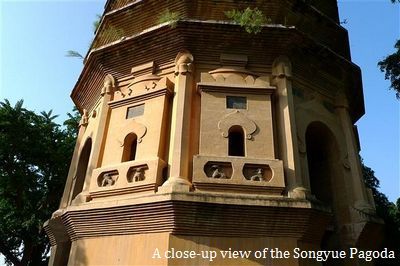
Sarira Pagoda (937-75) is located at the Qixia Temple in Nanjing. It is small, and made of white stone. The base plan is octagonal, and it has five stories.
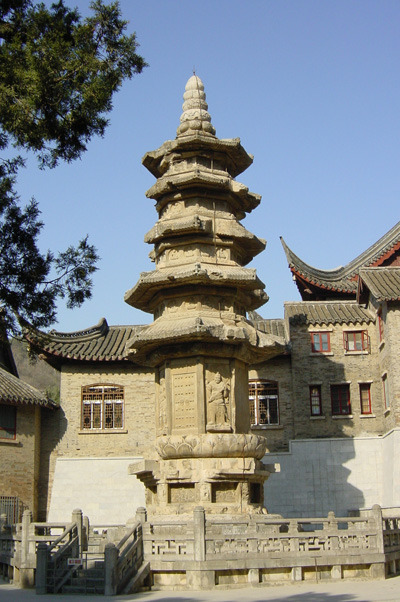
Sarira Pagoda.
Reliefs are carved on the exterior walls. On the base, there are various reliefs of the Buddha; also dragons, phoenixes, birds and flowers. On the body of the pagoda, there are carvings of the Heavenly Kings (four Buddhist gods who watch over the four cardinal points of the world), the Wenshu Buddha (Manjusri, the Buddha of Wisdom), and Puxian Buddha (Bodhisattva of Universal Benevolence) riding an elephant.
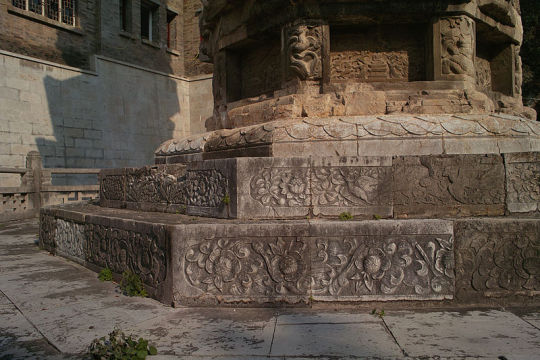
Base of the pagoda.
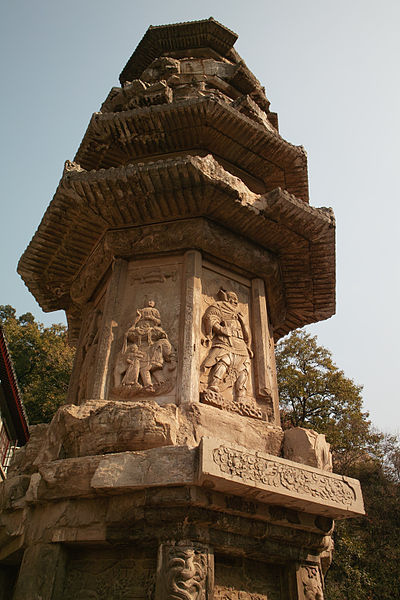
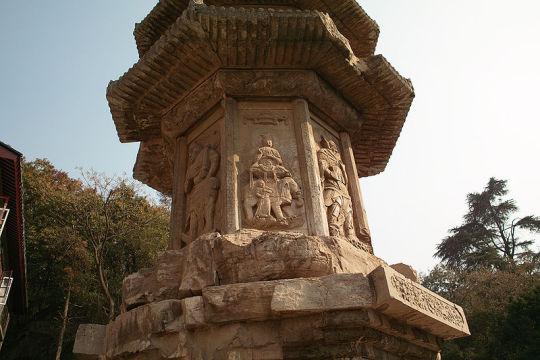
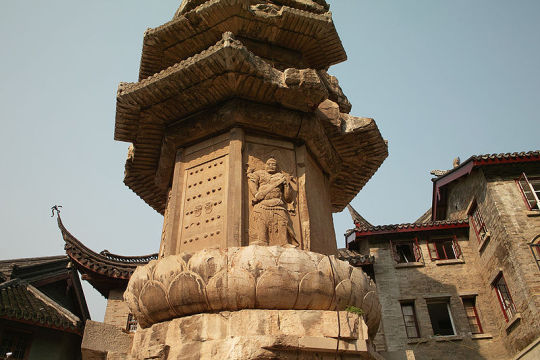
Carvings on the main body.
On each storey, there is a shrine with a Buddha. The base and finial are richly decorated with lotus motifs; the lotus is part of the imagery of the “Pure Land” school of Buddhism.
The Sakyamuni Pagoda was built in 1056, during the Liao Dynasty (907-1125), which ruled present-day Mongolia, part of the Russian Far East, northern Korea, and northern China. It was built by Emperor Daozong, who took the throne in 1055, and built on the site of his grandmother's family home. It is located on the central point of the Fogong Temple's main north-south axis (a common choice of location before the 700's).
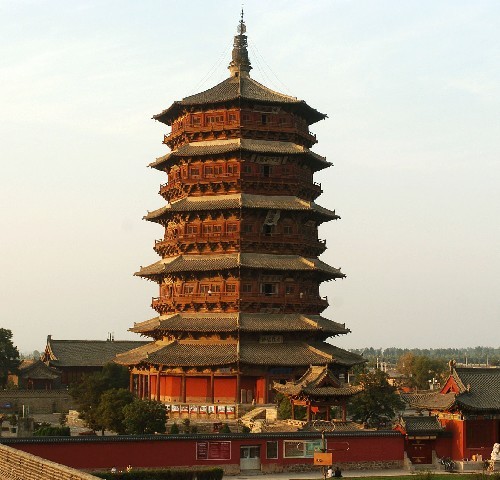
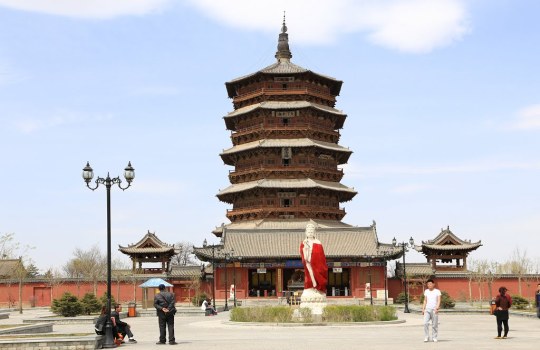
The temple was built 85km south of Datong (the Liao Dynasty capital) in Shanxi province. It was originally called Baogong Temple, and was renamed Fogong Temple in 1315, during the Yuan Dynasty. During the Jin Dynasty (1115-1234), its grounds were said to be massive, but it declined during the Ming Dynasty (1368-1644).

Liao Dynasty (1025).
The pagoda is the tallest wooden building in the whole of China, and is the oldest-existing pagoda to be built entirely of wood. It is 67.3m tall – it stands on a 4m-tall base, and the steeple is 10m tall.
It has 54 different types of bracket sets (the most for any Liao Dynasty building), but this isn't noticeable from a distance, as its structure has a high level of harmony and unity. There is a mezzanine level between each outer storey.
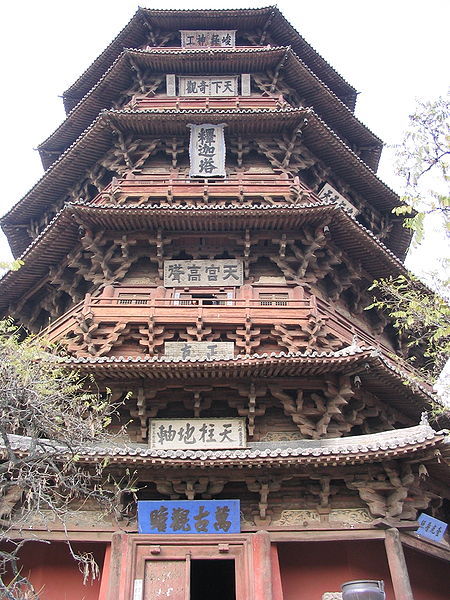
Dougong of the pagoda.
From the outside, the pagoda seems to have only 5 stories, and the ground floor seems to have two sets of rooftop eaves. Actually, there are 9 stories inside, as indicated by the pagoda's exterior pingzuo (terrace balconies). [I'm not sure if these are the same as the mezzanine levels.] The lower set of rooftop eaves on the ground floor covers the skirting verandah.
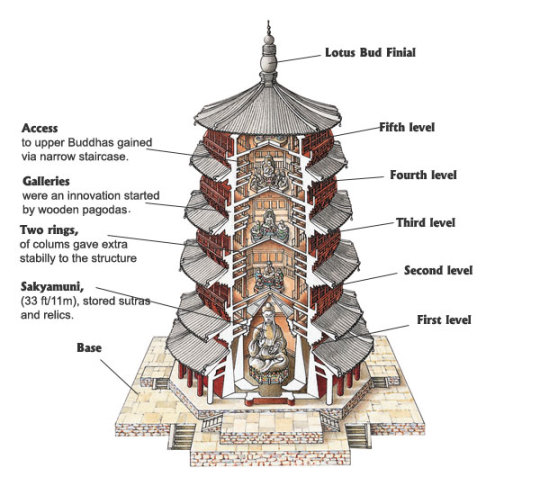
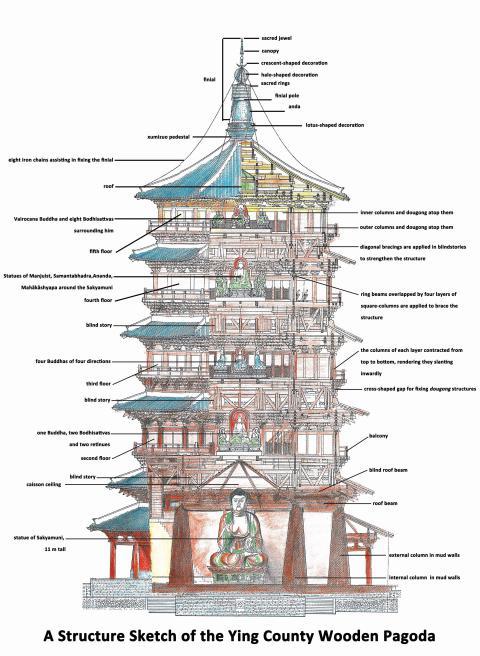
The lowest set of eaves is supported by a ring of columns; there are also support columns inside. The pagoda is named because of the 11m-high statue of the Buddha Sakayumi on the ground floor. There is an ornate zǎojǐng (cassion) above its head, and also one zǎojǐng carved into the ceiling of each storey. The pagoda has a hexagonal base plan, but is 8-sided.
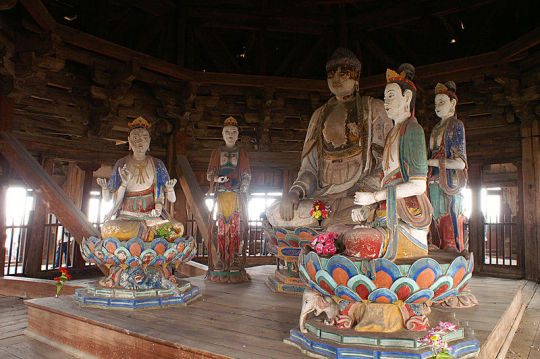
Ground floor.
A zǎojǐng (meaning literally “algae well”) is also called a cassion, cassion ceiling, and spider web ceiling. It is a feature of East Asian architecture, found usually in the ceilings of temples & palaces, and usually in the centre, right above the main throne, seat or religious figure (here, it is the statue of the Buddha). Usually, it is a sunken panel set into the ceiling, often layered & richly decorated. Circles, squares, hexagons, octagons, and combinations of those shapes are common.
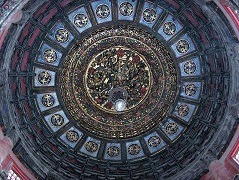
Cassion in the Forbidden City.
The Beisi Pagoda (also called the North Temple Pagoda) is located in the Bao'en Temple in Suzhou. The original pagoda was built in 1153, during the Song Dynasty (960-1279); the Buddhist monk Dayuan was in charge of its patronage and construction. The pagoda burned down near the end of the Song Dynasty, and was rebuilt during the Ming Dynasty (1368-1644). This is the pagoda that we have today.
It has an octagonal base, and is 76m tall. There used to be eleven stories, but it was damaged at some point and now there are only nine. It has double eaves and flying corners. The base and outside walls are made of brick, and the balustrades are made of stone. However, because it is wrapped with wooden cladding (the eaves and banisters are wooden), it looks like a timber structure from the outside.
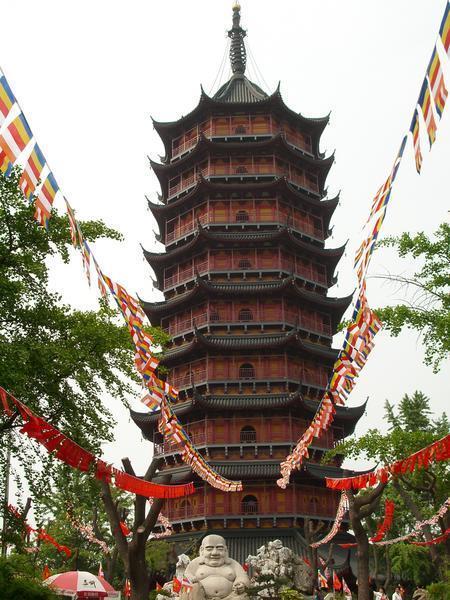
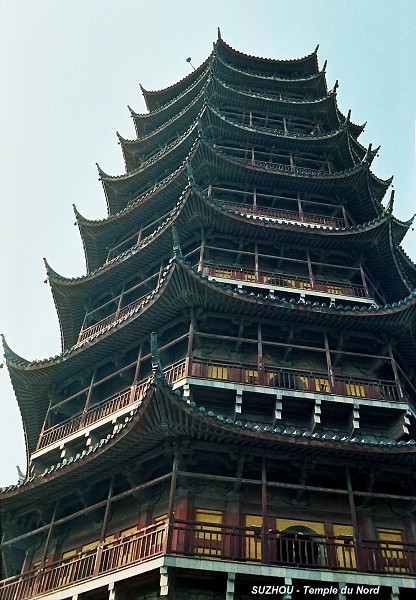
Kaiyuan Temple is located in Quanshou, in Fujian province (south-eastern China). Originally called Lotus Temple, it was built in 685-86, during the Tang Dynasty, and gained its present name in 738. It is a Hindu-Buddhist temple, and one of the few surviving Hindu temples in mainland China.
Two twin pagodas stand to either side of the temple, about 200m apart from each other; they are the highest twin pagodas in China. Renshou Pagoda is on the west side, and Zhenguo Pagoda on the east. They are octagonal plans, and their eave corners turn upwards dramatically, in typical southern style. Their elaborate bracket sets imitate woodwork.
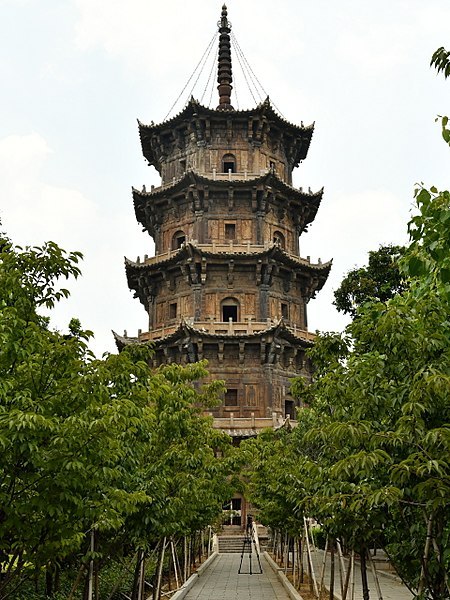
Renshou Pagoda.
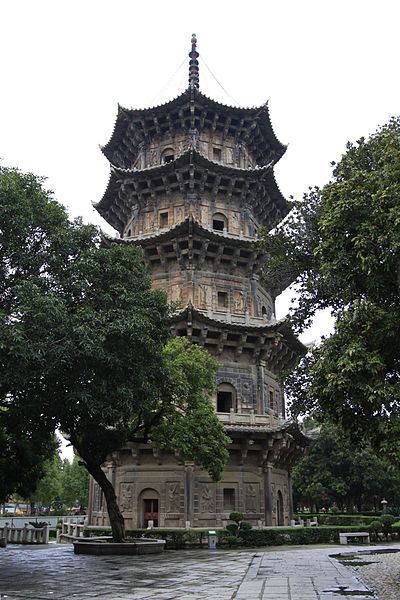
Zhenguo Pagoda.
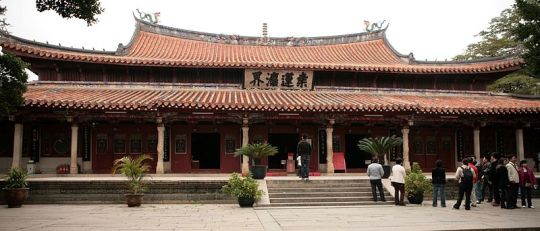
Mahavira Hall (the temple’s main hall).
The first Renshou Pagoda was built in 916, during the Five Dynasties period (907-60), and made of wood. It burned down twice in the Song Dynasty (960-1279), and was rebuilt each time – first with brick, and then with stone. Both pagodas have the same appearance and structure. Renshou Pagoda is 44.6m high, the shorter of the two.
Zhengou Pagoda was built during the Xiantong Period (860-73) of the Tang Dynasty (618-907). It was destroyed in 1155 and rebuilt in 1186; then demolished again in 1227 and rebuilt in stone in 1238. It is 48.24m high, 18.5m in diameter, and each side is 7.8m wide.
It stands on a Sumeru pedestal (a type of substructure named after the mythical Mount Sumeru). This Sumeru pedestal is quite low, and carved with a tier of lotus flowers and a tier of grasses. A celestial guard shouldering the pedestal is carved on each of its eight corners; and its girdle is carved with 39 pictures, including tales about the Buddha, and images of dragons, lions and other animals. The pedestal is surrounded by stone railings, and has five steps cut into each of its four sides.
Four of the pagoda's walls have doors, and the other four have niches for Buddhist statues. On both sides of the doors, images of heavenly kings and celestial guards are carved. On both sides of the niches, images of Manjusri, Samantabhadra & other bodhisattvas are carved, as well as gods and Buddhist disciples. Some carry the sun and moon in their palms; others hold calabashes or sceptres.
Each storey has a verandah on the outside. The corners of each storey are cylindrical, which is rare in ancient architecture.
Inside, there is a central pillar, winding corridors, and staircases. Unlike most winding or vertical staircases in pagodas, these aren't built along the inside of the walls, or along the central pillar. Instead, they are installed through a square hole on one side of the pillar (the pillar is solid and has no compartments). The floors are made up of two layers, with a facing of stone strips, and are supported by stone beams.
The iron steeples are stylistically typical of multi-storeyed pagodas. Iron chains connect them to the corners of their roofs.
The White Dagoba is located at Miaoying Temple, which is also called the White Stupa Temple or White Dagoba Temple. The temple was built in the city of Dadu, and is now in Beijing's Xicheng District. Dagoba is Sinhalese for the Buddhist stupa, and the word shows the building's Tibetan origins.
In 1271, Kublai Khan united the country of China under the Yuan Dynasty (1271-1368), and Tibet also began to come under the Yuan Dynasty's power. To consolidate the relationship between the empire and Tibet (which was mostly under the rule of religious authorities), Kublai Khan ordered the White Dagoba to be built. The architect was Anigo, from Nepal.
The construction lasted from 1271-79. Then, Kublai Khan ordered a temple to be built around it. The area of the temple was 160,000m2, and this was decided by the Emperor firing four arrows in four directions from the top of the White Dagoba. The temple was called Dashengshou Wan'an Temple.
During the Yuan Dynasty, the temple was mostly used as an imperial temple. The governor ordered that all important ceremonies were to be rehearsed here three days ahead of time. When Kublai Khan died, his sacrificial ceremony was held here.
People called Dadu (the capital at the time) and the White Dagoba “Golden City and Jade Dagoba”. The temple was burned down in 1368, but the dagoba survived. In 1457, during the Ming Dynasty (1368-1644), Emperor Tianshun ordered the temple to be rebuilt. However, it was much smaller this time – about 13,000m2 – and it was renamed Miaoying Temple.
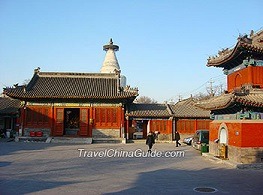
The current temple.
In the late Qing Dynasty (1644-1911), the Miaoying Temple was one of the most well-known locations for temple fairs, hence the saying, “August 8th, time to visit the white dagoba”. On October 25th (according to the lunar calendar), there was a custom of lamas walking around the dagoba, chanting scriptures and playing music. This is the anniversary of the dagoba's completion.
The Miaoying Temple consists mostly of the White Dagoba and four halls (which store Buddhist statues, classical Buddhist scriptures, five Buddhist crowns, flowery cassocks, fabrics, and other artifacts). The golden Dagoba Longevity Statue is the most famous – it is 5.4cm tall, and has over 40 rubies. The bronzy [?] Kwan-yin Boddhisattva Statue (with 1000 hands & eyes) is also very famous. These current halls are from the Qing Dynasty.
The White Dagoba is north of the Miaoying Temple. It has a 3-layered base, and the body looks like an upside-down ice-cream cone. On top of the body is a thick wooden base, upon which is a solid bronze canopy. This is supported by strong iron chains. On the very top is another small stupa.
It is made of white-washed brick, and is 48m tall. The borders of the dagoba [or the stupa on top?] are adorned with small Buddhist characters and statues, and wind chimes. This dagoba is the earliest and largest Tibetan dagoba in China.

The White Dagoba.
#book: a concise history of architectural styles#history#architecture#china#ancient china#tibet#chinese architecture#chinese pagodas#northern wei dynasty#liao dynasty#yuan dynasty#song dynasty#ming dynasty#tang dynasty#qing dynasty#quanshou#songyue pagoda#songyue monastery#sarira pagoda#qixia temple#sakyamuni pagoda#fogong temple#beisi pagoda#bao'en temple#kaiyuan temple#renshou pagoda#zhenguo pagoda#white dagoba#miaoying temple
34 notes
·
View notes
Photo
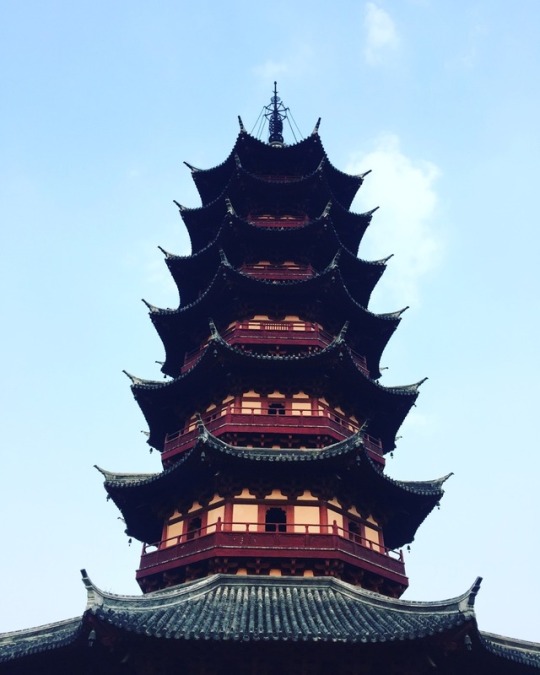
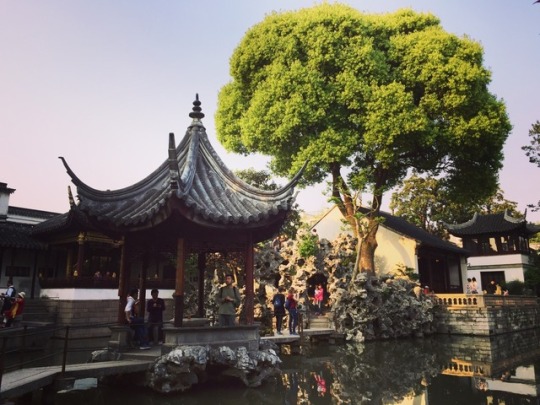
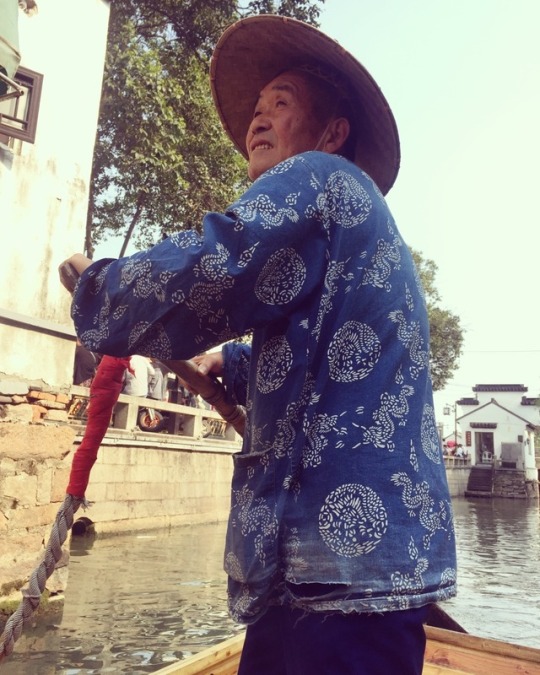
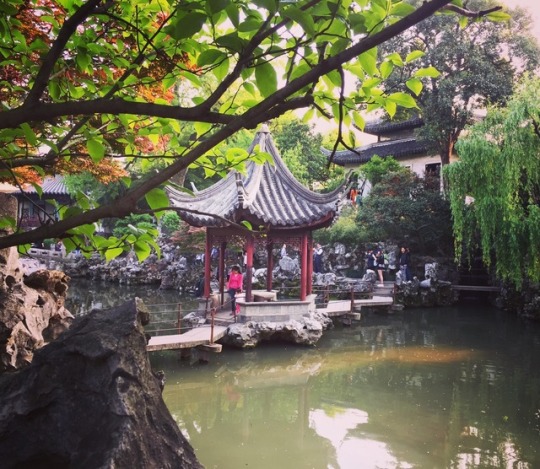
SUZHOU This weekend we went to Suzhou by bus with friends. It is a city on the west of Shanghai. It is in the province of Kiangsu. There are approximately two million people. Suzhou is known historically for being the silk capital, many canals and lakes. Tre are also many traditional gardens such as the Humble Administrator’s garden, Great Wave Pavilion, the Lion Forest Garden, Retreat and Reflection Garden or also the Master of Nets Garden. Indeed, nine gardens are listed as UNESCO world heritage site. SUZHOU : the city of silk This city is famous for its production of silk fabrics. It is one of the main silk production sites and its school of embroidery is classified among the 4 best in China. Embroidery has been practiced in Suzhou since the Song Dynasty. We visited the Silk Museum. It explains the manufacturing process. It was very interesting ! Today, many modern factories maintain the tradition and the production of silk and we find everywhere shops of fabrics and silk clothes. We also visited three gardens and a pagoda : - The Master of Nets Garden This beautiful garden is one of the four most famous gardens in Suzhou. It is in the southeast and it is one of the smallest. This garden was built in the 12th century and then restored in the 18th century. In the center, there is a pond. Nevertheless, there is no flower. - Great Wave Pavilion It is situated in the South of Suzhou. It was built in the 11th century. It is one of the oldest and most famous gardens. It is a style garden of the Song dynasty. This garden is different from the other because in the center, there is an artificial hill. Many painters come to draw the beautiful landscapes. - The Lion Forest Garden This site was created to be an orthodox Buddhist monastery. The name of this garden comes from one of these rocks which in the shape of three tangled lions. In the center of the garden, there is a pond too. Rocks dominate the landscape and form a labyrinth where we can find caves, galleries and footbridges. There are many centenarian trees. - The Pagoda of the North Temple This pagoda has 9 floors. It is built with brick, wooden and stone. The last renovations was in the 1960s. It is located in a beautiful park in Suzhou, an old Buddhist temple : Bao'en. The landscapes were sublime.
1 note
·
View note
Text
Porcelain Tower of Nanjing
Porcelain Tower of Nanjing, China.
The Porcelain Tower of Nanjing (Chinese: 琉璃塔; pinyin: Liúlí tǎ), part of the former Bao’en Temple (Chinese: 報恩寺; pinyin: Bao’en Si; literally: “Temple of Repaid Gratitude”), is a historical site located on the south bank of external Qinhuai River in Nanjing, China. It was a pagoda constructed in the 15th century during the Ming Dynasty, but was mostly destroyed in the 19th century during the course of the Taiping Rebellion.
In 2010 Wang Jianlin, a Chinese businessman, donated a billion yuan (US$156 million) to the city of Nanjing for its reconstruction. This is reported to be the largest single personal donation ever made in China. In December 2015, the modern replica and surrounding park opened to the public.
History
The Porcelain Tower of Nanjing was designed during the reign of the Yongle Emperor (r. 1402–1424), shortly before its construction in the early 15th century. It was first discovered by the Western world when European travelers like Johan Nieuhof visited it, sometimes listing it as one of the Seven Wonders of the World. After this exposure to the outside world, the tower was seen as a national treasure to both locals and other cultures around the world.
Porcelain Tower, from An Embassy from the East-India Company, (1665) by Johan Nieuhof.
In 1801, the tower was struck by lightning and the top four stories were knocked off, but it was soon restored. The 1843 book, The Closing Events of the Campaign in China by Granville Gower Loch, contains a detailed description of the tower as it existed in the early 1840s. In the 1850s, the area surrounding the tower erupted in civil war as the Taiping Rebellion reached Nanjing and the rebels took over the city. They smashed the Buddhist images and destroyed the inner staircase to deny the Qing enemy an observation platform. American sailors reached the city in May 1854 and visited the hollowed tower. In 1856, the Taiping destroyed the tower either in order to prevent a hostile faction from using it to observe and shell the city or from superstitious fear of its geomantic properties. After this, the tower’s remnants were salvaged for use in other buildings, while the site lay dormant until a recent surge to try to rebuild the landmark.
Description
The tower was octagonal with a base of about 97 feet (30 m) in diameter. When it was built, the tower was one of the largest buildings in China, rising up to a height of 260 feet (79 m) with nine stories and a staircase in the middle of the pagoda, which spiraled upwards for 184 steps. The top of the roof was marked by a golden pineapple. There were original plans to add more stories, according to an American missionary who in 1852 visited Nanjing. There are only a few Chinese pagodas that surpass its height, such as the still existent 275-foot-tall (84 m) 11th-century Liaodi Pagoda in Hebei or the no longer existent 330-foot-tall (100 m) 7th-century wooden pagoda of Chang’an.
The Porcelain Pagoda, as illustrated in Fischer von Erlach’s plan of Civil and Historical Architecture (1721).
The tower was built with white porcelain bricks that were said to reflect the sun’s rays during the day, and at night as many as 140 lamps were hung from the building to illuminate the tower. Glazes and stoneware were worked into the porcelain and created a mixture of green, yellow, brown and white designs on the sides of the tower, including animals, flowers and landscapes. The tower was also decorated with numerous Buddhist images.
Gallery
#gallery-0-6 { margin: auto; } #gallery-0-6 .gallery-item { float: left; margin-top: 10px; text-align: center; width: 33%; } #gallery-0-6 img { border: 2px solid #cfcfcf; } #gallery-0-6 .gallery-caption { margin-left: 0; } /* see gallery_shortcode() in wp-includes/media.php */
Don’t b selfish by not sharing the knowledge you just gained…
If u liked this… Leave a Like… ^_^
G+ Facebook Youtube
Thänk Yoυ
Porcelain Tower of Nanjing – Seven Wonders of The Medieval Ages..! Porcelain Tower of Nanjing The Porcelain Tower of Nanjing (Chinese: 琉璃塔; pinyin: Liúlí tǎ), part of the former Bao'en Temple (Chinese: 報恩寺; pinyin: Bao'en Si; literally: "Temple of Repaid Gratitude"), is a historical site located on the south bank of external…
#2017#7 Wonders#archaeology#Chinese#facts#history#Monument#Pocelain Tower of Nanjing China#WordPress
0 notes
