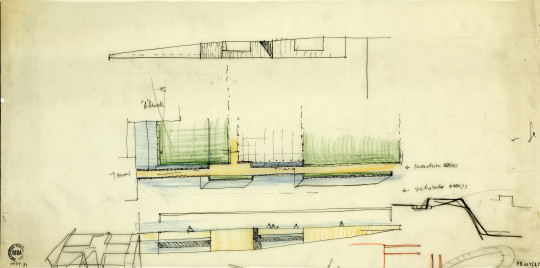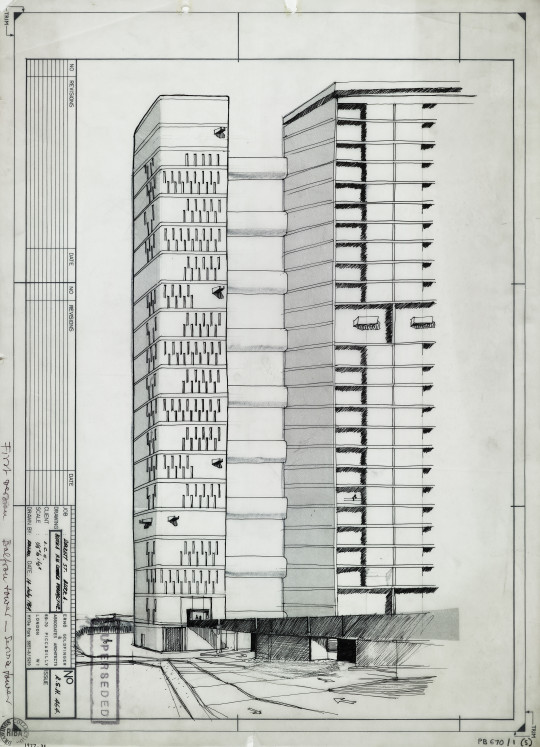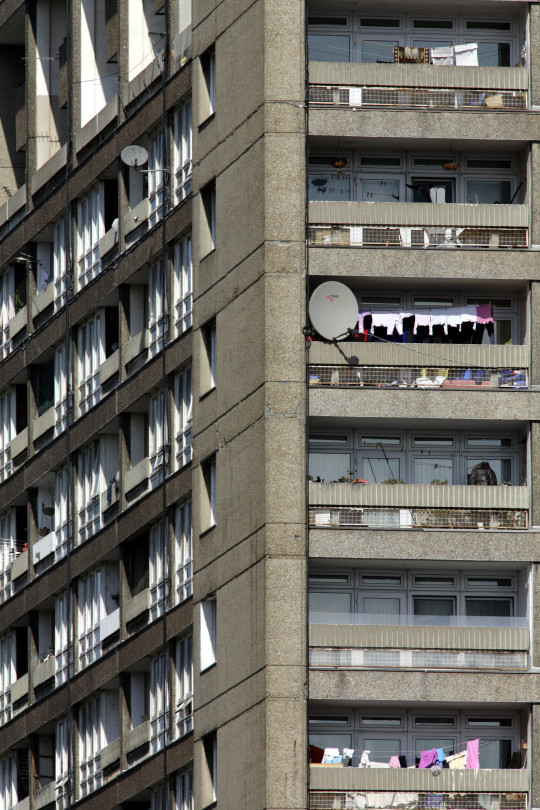#balfron
Explore tagged Tumblr posts
Photo

Yesterday's long Bike tour to Glasgow City & back with a few pictures. A long run at 160Km with over 1000mts climbing. Reasonable weather for October :-) #Stirling #Balfron #Killearn #Balloch #Alexandria #Dumbarton #Clydebank #Glasgow #Bishopbriggs #forthandclydecanal #Grangemouth & #Alloa #Komoot #BikeTours #Glasgow #Bike #longbikeride #bikeride #shandcycles #100miles https://www.instagram.com/p/CU4gT52gdHG/?utm_medium=tumblr
#stirling#balfron#killearn#balloch#alexandria#dumbarton#clydebank#glasgow#bishopbriggs#forthandclydecanal#grangemouth#alloa#komoot#biketours#bike#longbikeride#bikeride#shandcycles#100miles
0 notes
Photo

Balfron Tower, a great example of Brutalist Architecture in London. The building is designed by the famous architect Erno Goldfinger and built in 1967.
Material: 150gsm uncoated matt paper Available Sizes: A4 / A3 / A2 Tools: Illustrator, Photoshop
0 notes
Photo

whatwedoin?
---
*themboyzgotalottahate*
3 notes
·
View notes
Photo

Balfron Tower, Poplar
12 notes
·
View notes
Text
Live Review: JOHN at The Castle Hotel in Manchester 4 October 2019
Live Review: JOHN at The Castle Hotel in Manchester 4 October 2019

Words: Andy Hughes
It’s a funny thing whenever we discuss Crystal Palace duo JOHN – we feel we have to mention that Simon Pegg was an early fan (it’s true!), and we shamefully acknowledge that up until a few years back, we continuously missed them live whenever the opportunity was offered to us. We’ve made up for it since (even catching them in Germany late last year) because when it comes to…
View On WordPress
#4 October 2019#Balfron#Birthday cake for breakfast#Ghost Printer#GOD SPEED IN THE NATIONAL LIMIT#High Digger#JOHN#Live Review#Manchester#Out Here On The Fringes#Squad Vowels#Standard Hauntings#The Castle Hotel#Western Wilds
0 notes
Photo

Balfron Tower and Carradale House by GethinThomas http://flic.kr/p/Sftipz
0 notes
Text
Balgair Muir Woods, Balfron, Stirlingshire
Balgair Muir Woods, Balfron, Stirlingshire
Cup-and-Ring Stone: OS Grid Reference – NS 58763 90113 — NEW FIND
Getting Here
The stone in question
Take the B822 Fintry to Kippen road and just over 2 miles (3.3km) north of Kippen, take the small country lane on your left. Parking is truly troublesome along here, so: nearly half-a-mile along, a road/track on your right takes you into the huge forestry plantation (or ‘tree farm’ as Nina…
View On WordPress
#animism#antiquarian#antiquities#Archaeology#Balfron#Bronze Age#carved stones#Cup-and-Ring Stones#cup-markings#earth mysteries#Fintry#geomancy#heritage#historic Scotland#neolithic#Petroglyphs#prehistoric rock art#prehistoric sites#sacred sites#Stirlingshire#symbolism
0 notes
Video
instagram
Connessioni #1 #architecture#london#brutalism#modernism#modern#iconic#concrete#balfron#highrise#sketch#sketchbook#archisketcher#architectureporn#design#designporn#draw#drawing#artofvisuals#drawingoftheday#creative#archidaily#architecturelovers (hier: Balfron Tower)
#sketch#modern#design#drawingoftheday#balfron#creative#sketchbook#brutalism#architectureporn#designporn#modernism#1#architecturelovers#draw#highrise#iconic#archisketcher#archidaily#artofvisuals#concrete#architecture#london#drawing
0 notes
Text
The Dance of the Everyday
Throughout the 1950s to 1970s, modern architecture spawned Brutalism, a raw concrete and polemical aesthetic that was adopted by East London’s Poplar – home to two brutalist heroes, Balfron Tower (1967) and its neighbouring Robin Hood Gardens (1972). Both were built to promote a sense of neighbourliness and inhabitant movement through communal walkways, playgrounds and interconnectivity between inside and out.

Robin Hood Gardens, Tower Hamlets, London: the garden facade of the ten-storey slab block, © Janet Hall / RIBA Collections, 1972.
Designed by Ernő Goldfinger, the 27-storey Balfron Tower is commonly dubbed the “younger sister” of Trellick Tower, its 31-storey, West London counterpart. Balfron gained Grade II listing in 1996, protecting it from the demolition that is likely to befall Alison and Peter Smithson’s less fortunate Robin Hood Gardens, which has very recently been given immunity from listing for the second time.

Children playing in the ‘street in the sky’ at Robin Hood Gardens, © Laura Chan, 2010.
Having lived in Balfron Tower for two years from 2009, I felt a poignant sadness when its flats were privately sold, resulting in my former neighbours being vacated, in preparation for its transformation into luxury flats. The eviction of Balfron’s residents mirrors the “decanting” of Robin Hood’s tenants due to its imminent razing. As with the demise of many brutalist icons, the fates of both buildings are paragons for the much-maligned architectural style.

Robin Hood Gardens: close-up of the fenestration, © David Borland / RIBA Collections, 2008.
From my experience of living in the high-rise that imparts what architect James Dunnett called, “a delicate sense of terror,” I know all too well the downsides of living in a 1960s concrete high-rise: cockroaches live behind the concrete panels and the complex water system means you never quite know where leaks are coming from. Maintenance issues aside, it was an absolute joy to live on the twenty-first floor. From this height, London was in the palm of my hands; and my eye-line, at the level of the horizon.

View of Canary Wharf from Balfron Tower, Flat 115, © Laura Chan, 2010.
A strong sense of movement is felt in Goldfinger’s sculptural design. He intended to underscore fluid passage in both towers by separating the services shaft from the main residential block and connecting them with suspended walkways or ‘streets in the sky’. With these ‘bridge’-like enclosures, Goldfinger sought to construct a romantic image of moving relationships, chance encounters and neighbourliness; a core ambition of Brutalism, further demonstrated by its structural honesty in the continuation of materials from interior to exterior.

Plan and elevation sketch of bridge access to Balfron Tower, RIBA Collections, 1965.
Designed as an “ordered shell”, Goldfinger’s towers play a vital role in what he called, “the human drama.” Like dancers, Goldfinger saw people as “time and space bound,” always enclosed by space, even if this sense of enclosure was conveyed by the sky. Writing extensively on the emotional effect of architecture, Goldfinger suggested that we are aware at some level of the way space encloses, that: “you are in the street even if you are out of doors”.

First version design for Balfron Tower: north-west corner perspective of Block A's service tower, RIBA Collections, 1965.

Design for Balfron Tower: west elevation, RIBA Collections, 1965.
Within Balfron Tower, human movement pauses while waiting for the lift, and as the high-rise only has two, people are often subjected to long delays. Once inside the lift, the building takes over the dance. The tower’s vertical ribbon windows indicate the movement inside the services tower, of the up and downward motion of the lifts. When the desired floor is reached, the horizontal glazing corresponds with the direction of travel across the walkways leading to the dwellings. In this way, the building can be seen as more than a passive receptor for circulation, as it echoes the movement of the body.

Glenkerry House, Carradale House and Balfron Tower, Rowlett Street, © Christopher Hope-Fitch / RIBA Collections. 2010.
In 1968 Goldfinger moved into flat 130 on the top floor, where he and his wife hosted champagne-fuelled parties. Residents were invited to discuss their flats and how they could be improved. Equipped with this knowledge, Goldfinger went onto design the taller and better-known, Trellick Tower. As a result, the spatial design of Trellick is a further continuation of its inhabitants’ movements. Doors slide into walls, rooms partition into different spaces and windows rotate for cleaning – an appropriation of space is acquired by both body and architecture in a dynamic display; the dance of the everyday.

Balfron Tower, Rowlett Street, Poplar, London, © David Borland / RIBA Collections, 2008.
In 2010, I took part in Simon Terrill’s grand photographic project of Balfron Tower and its residents (above: squint and you can see me on the balcony at the furthest right side, six floors from the top). Using a large-format camera, the artist-in-residence flooded the tower with stage lighting, signalling when each shot was being taken with sound cues. He explains, “Each exposure lasted for 10 seconds and so with the opening of the lens, a strange stillness came over the building as movement would result in blurred erasure and those present needed to be stationary in order to remain visible.”

Balfron Tower at night with its residents, © Simon Terrill, 2010.
Terrill captured Balfron Tower in a glorious, eerie hue. Looking at this image, I hark back to the days before the dance had begun; when I waited for the lift… For it to take me up – for my journey’s end was only reached when I’d crossed the twenty-first street in the sky.
By Laura Chan
#architecture#urbanism#city#balfron tower#balfron#alison and peter smithson#the smithsons#robin hood gardens#brutalism#brutalist#concrete#high rise#tower#residential#housing#east london#poplar#drawings#elevation#perspective#sketch#canary wharf#skyline#the everyday#new brutalist
50 notes
·
View notes
Photo

Balfron Tower, Poplar
0 notes
Photo

Balfron Tower and Carradale House by GethinThomas http://flic.kr/p/TqH3JE
0 notes
Text
Wife with the Bratty Plaid, Balfron, Stirlingshire
Wife with the Bratty Plaid, Balfron, Stirlingshire
Standing Stone: OS Grid Reference – NS 60027 91383
Getting Here
The Wife with the Bratty Plaid
Take the same route as if you’re visiting the small Carlin Stone(a few hundred yards further along): along the B822 road between Kippen and Fintry, stop at Balafark farm and cross the road above the farm to take the track into the forest. 1km along, note the small green track, off the main central…
View On WordPress
#antiquarian#antiquities#Archaeology#Balfron#Buchlyvie#cailleach#carlin#Earth goddess#Fintry#folklore#heathen#Heathenism#heritage#Kippen#legends#megalithic#Megaliths#monoliths#neolithic#paganism#prehistoric sites#sacred sites#Scotland#Standing Stones#Stirlingshire#traditions#witch#witchcraft
0 notes
Text
Balfron Tower redevelopment video by Hawkins§Brown

This controversial video has now been removed from Vimeo, but thankfully we we were so shocked by it that we made a copy and are distributing it here in the belief that the dissemination of its contents are in the best public interest.
We do not believe that the wholesale removal of social housing from Balfron Tower, and the exploitation of its architectural heritage, will ever be acceptable, or accepted by our community.
The transfer of housing to registered social landlord Poplar Harca from the London Borough of Tower Hamlets was made based upon promises to tenants of new windows, kitchens and bathrooms, yet what has followed has been a successive sequence of landgrabs, as they sweep through estates, displacing our communities, devouring social housing, demolishing our homes and replacing them with increased density, low-quality flats with only 11%* social housing. 1-bed flats in the redevelopments are renting for £350 per week.
This video was originally published on Vimeo on July 2014. We believe it shows a vision horrific to the true intention of Ernö Goldfinger.
We reiterate that there should be a minimum of 50% social housing retained in all social housing redevelopments.
Stop social cleansing. Stop the #landgrab.
youtube
* See separate blog post on the 89% landgrab on Linton and Printon Houses: http://50percentbalfron.tumblr.com/post/123355006549/our-area-is-nice-when-it-wants-to-be
Balfron Social Club
Poplar
20th July 2015
#Balfron Tower#balfron#balfron social club#poplar harca#tower hamlets#Landgrab#social housing#social cleansing#ukhousing#gentrification#gentrificleansing#poplar#Architecture
6 notes
·
View notes
Photo

Balfron Tower, Poplar
0 notes
Text
Scotland December Tour 2014 : Day 2
Scotland December Tour 2014 : Day 2
Here are the first lot of photos from my second day of my mini tour of Scotland. Sorry no photos, at all from the first day. Due to the weather.
I did not travel far at all today. Just went to the local distillery, which is called Glengoyne Distillery. Just down the road from Killearn. Then I went to Balfron to take some photos of the “new” high school. The one I went to, is long gone!
The full…
View On WordPress
1 note
·
View note