#autocaddrawings
Explore tagged Tumblr posts
Text
15ft x 25ft Ground & First Floor 3BHK House Plan with Shop Plan - AutoCAD DWG
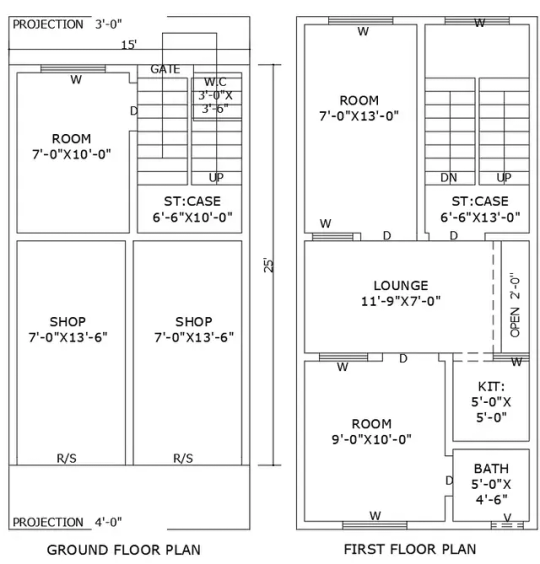
Explore this detailed 15ft x 25ft 3BHK house plan with a shop, featuring ground and first-floor layouts. The design includes essential rooms such as bedrooms, a kitchen, a bathroom, and a lounge.
For More Info: https://cadbull.com/detail/269539/15ft-x-25ft-Ground-&-First-Floor-3BHK-House-Plan-with-Shop-Plan---AutoCAD-DWG
#3BHKHousePlan#ShopPlan#HouseDesign#GroundFloorPlan#FirstFloorPlan#AutoCADDrawings#CADFile#DWGFile#SmallHouseLayout#CompactHousePlan#Architecture#ResidentialDesign#BuildingPlan#HouseBlueprint
0 notes
Text
Scope Computers
AutoCAD Training – Master 2D & 3D Design!
Learn professional drafting & modeling with hands-on training from industry experts. Gain expertise in 2D drawing, 3D modeling, layer management, annotations, and real-world projects.
✅ Practical, industry-relevant learning
✅ Certification for career growth
✅ Expert guidance & latest tools
📌 Join now & elevate your CAD skills! 🚀

#scopecomputers#cad#autocadtips#autocadtutorial#autocaddrawing#autocad2025#autocad_engineering#learning#construction#civilengineering#autocadtip#architect#autocaddesign#SkillUp#TechSkills
0 notes
Text

AutoCAD 2D & 3D (JOIN NOW)
Dreaming of designing in AutoCAD? Start with our Beginner's to Advance Course in Noida, Jaipur, Jodhpur, Ajmer, Bangalore !
#autocad #autocad3d #autocad2d #autocaddrawing #bestinstitute #beginnersguide #certification #Noida #bangalore #jaipur #jodhpur #ajmer #sharjah #career #jobs2024
For More Information Contact -: +917011845553
#autocad#autocad3d#autocad2d#autocaddrawing#bestinstitute#beginnersguide#certification#noida#bangalore#jaipur#jodhpur#ajmer#sharjah#career#jobs2024
1 note
·
View note
Text


Recreación del número 41 de la calle Betis, Triana, entre 1.955 y 1.960.
Situado en el segundo patio, e iniciando la vuelta al primero, puede verse (a la derecha) la estrecha puerta del pasillo que unía a ambos.
#autocad#autocaddrawing#barriodetriana#trianasevilla#sevilla#triana#betis#callebetis#callebetisdetriana#maqueta#scalemodel#rinconesdesevilla#trianaesmuchatriana#andalucía#sevillaciudad#sevillaantigua#sevillaayer#elpasadosevilla#elpasadodesevilla#architecture#arquitectura#design#sketchup#photoshop#autodesk#interiordesign#hobby#hobbies#duende
0 notes
Text
Converting metric (mm) to imperial (feet or inches) in CAD? This is how you do it!
#computeraideddesign#AutoCAD#autocad2d#architectural#computeraideddrafting#architect#ZWCAD#autocaddrawing#soloarchitect#drawingstandards#autocadtutorial
0 notes
Text
Discover how CAD drawing takes interior design to new heights!
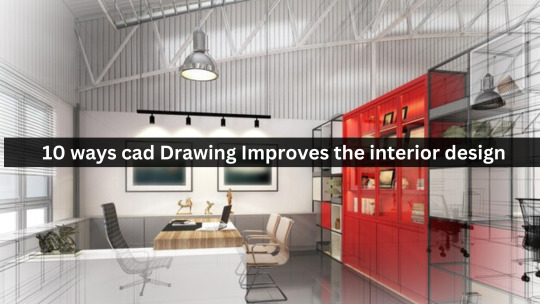
Are you curious about how CAD (Computer-Aided Design) drawing services can transform the world of interior design? In this article, we’ll delve into the exciting realm of CAD Drawing and explore ten incredible ways it enhances the interior design process.
From improving visualization to streamlining collaboration, CAD Drawing is a game-changer that revolutionizes the way designers bring their creative visions to life. Let’s unlock the potential of CAD and unleash the power of creativity in interior design!
What is CAD Drawing?
CAD (Computer-Aided Design) drawing is a digital approach to drafting that has revolutionized the world of design and engineering. It involves using specialized software to create precise and detailed drawings and designs for various purposes.
In CAD drawing, designers, architects, engineers, and other professionals utilize powerful software tools that provide a range of features and functionalities. These tools enable the creation, modification, and visualization of two-dimensional (2D) or three-dimensional (3D) models.
One of the key advantages of CAD drawing is its unparalleled accuracy. CAD software allows for precise measurements, ensuring that every element in the drawing is accurately represented. This accuracy is essential for design professionals who rely on precise calculations and dimensions for their projects.
How does CAD Drawing enhance interior design?
CAD (Computer-Aided Design) drawing significantly improves interior design in several ways:
Visualization:
interior designers can effortlessly create detailed 2D and 3D representations of spaces, allowing clients and designers alike to envision the final design before any physical changes are made. This visual clarity empowers clients to provide valuable feedback and make informed decisions, resulting in designs that truly capture their vision.
Efficient Space Planning:
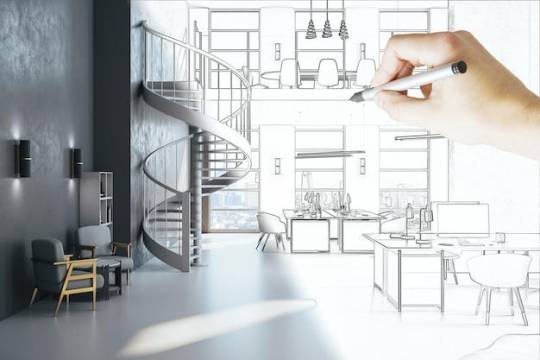
Read Related: 8 Checklist For Your Office Interior Design
Rapid Iterations:
CAD’s versatility allows designers to experiment with different design options rapidly. Want to explore multiple furniture arrangements? No problem! With CAD, designers can make quick modifications, allowing for endless creative iterations until the perfect design emerges.
Detailed Documentation:
Clear communication is key in interior design projects and it delivers just that. Detailed CAD drawings provide accurate measurements, annotations, and specifications, ensuring seamless communication between design teams, contractors, and clients. This meticulous documentation eliminates guesswork, leading to smoother project execution.
Material and Color Visualization:
it empowers designers to breathe life into their designs by applying various materials, textures, and colors virtually. From sleek marble countertops to warm wooden flooring, clients can visualize different design elements before making any final decisions. This level of realism fuels creativity and fosters a deep sense of collaboration between clients and designers.
Photorealistic Rendering:
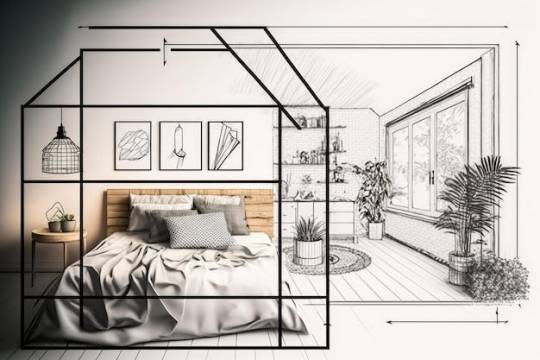
This is also helpful: Everything You Need to Know about 3D Interior Design
Customization:
It empowers designers to create truly customized solutions by precisely tailoring elements such as furniture, cabinetry, and fixtures to meet specific client needs. From unique storage solutions to one-of-a-kind lighting fixtures, CAD opens doors to endless possibilities and elevates the interior design experience to new heights.
Collaboration:
In the world of interior design, collaboration is key. It can be easily shared and accessed by all stakeholders, facilitating seamless collaboration between designers, architects, engineers, and clients. This accessibility nurtures a collaborative environment where ideas flow freely, leading to innovative and harmonious designs.
Cost and Time Efficiency:
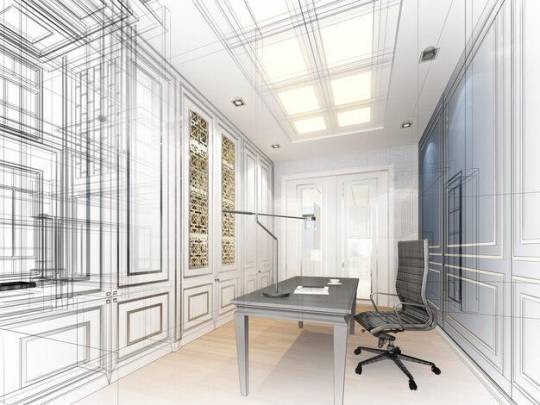
Our best read: How 3D Rendering is Important in Interior Design
Designing for a Sustainable Future:
It is not just a design tool; it’s a catalyst for sustainable design practices. With CAD, designers can simulate energy usage, optimize environmental factors, and create eco-friendly interior designs. By integrating sustainability into every aspect of the design process, CAD empowers designers to shape a better, greener future.
From enhancing visualization to promoting sustainability, its services have transformed the world of interior design. By leveraging the power of CAD, designers can bring their creative visions to life, streamline collaboration, and create spaces that inspire and delight. Embrace the possibilities of CAD and embark on a journey where creativity knows no bounds. Let the power of CAD drawing elevate your interior design projects to extraordinary heights!
Moreover, if you’re looking for a custom interior design with the help of a CAD designer then look no further! Get in touch with us at [email protected]. or simply drop us a line here to unlock the full potential of your interior design
#CADDrawing#AutoCADDrawing#2DDrawing#InteriorDesign#Interior#InteriorDesignAutoCAD#designrevolution#designinnovation#Visualization#SpacePlanning#3drendering
0 notes
Text
"AutoCAD is used in architecture, engineering, and construction. AutoCAD is a popular career-boosting talent. Are AutoCAD courses free?
Online resources offer free AutoCAD lessons. These courses may not be comprehensive or as well-trained as paid courses. Choose a renowned school for great instruction and certification. Cherry Institute offers inexpensive, comprehensive AutoCAD lessons.
The Cherry Institute offers CAD design instruction. They provide beginner, intermediate, and expert AutoCAD classes taught by industry veterans. Cherry Institute classes encompass 2D and 3D drafting, drawing tools, annotation tools, and more.
The Cherry Institute offers affordable AutoCAD classes for those who wish to learn without breaking the bank. Course prices depend on training level and duration. To make course payments easier, the school offers numerous options.
In conclusion, while there are free resources for learning AutoCAD, a respected school for thorough training and certification is needed. The Cherry Institute offers affordable AutoCAD courses taught by qualified professionals to boost skills and job opportunities. contact-9611260051 [email protected]
0 notes
Text
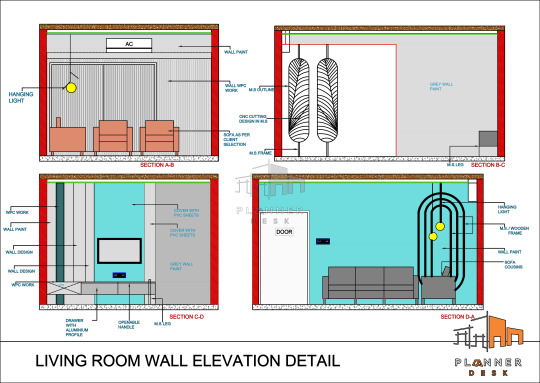
LIVING ROOM DESIGN
“The mother art is architecture. Without an architecture of our own we have no soul of our own civilization”
We provide best interior design, exterior design and 3D Rendering services to our customers. So take up your phone, dial-up the number provided below, and contact us +91-9041657651. Follow us for more layout plans🏠www.plannerdesk.in
. . .
#interiordesign #design #ceillingdsign #layout #2D #2ddesign #houseplan #architecturaldesign #architecturedesign #civil #AutoCAD #autocaddesign #autocaddrawing #design #modernPlans #modernhousedesign #modernhome #modernarchitecture #moderndesign #designhouse #ceillingdesign #ceilling #ceillings #dinning #bedroomdesign #lighting #linghtingdesign #bedroomceilling
2 notes
·
View notes
Text

kdc #kapildesigningcourses #kapilclasses #kdcinstitute #kdcindia #kdccareer #kapilofflineclasses #kapilbestinstitute #kdcrohini #kdcprofessional #kdcdelhi #kdclowprice #kdcdelhi #autocad #architecture #design #sketchup #revit #solidworks #engineering #interiordesign #3dsmax #cad #photoshop #civilengineering #lumion #vray #render #engenhariacivil #architect #autocaddrawing #civil #rendering #interior #designer #construction #autocaddesign #advertising
2 notes
·
View notes
Text
10.5m x 15m Ground and First Floor 4BHK House Plan Design - AutoCAD DWG
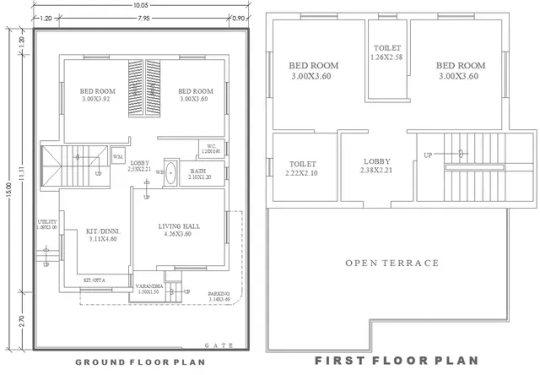
Download a detailed AutoCAD DWG file for a 10.5m x 15m 4BHK house plan spanning the ground and first floors. This layout includes essential spaces like bedrooms, bathrooms, kitchen, terrace, lobby, parking, verandah, and dining area, making it ideal for spacious residential projects.
For More Info: https://cadbull.com/detail/269512/10.5m-x-15m-Ground-and-First-Floor-4BHK-House-Plan-Design---AutoCAD-DWG
#HousePlan#4BHKDesign#GroundAndFirstFloor#AutoCADDrawing#DWGFile#ArchitectureDesign#ResidentialPlan#HomeLayout#BuildingBlueprint#FloorPlan#ArchitecturalDrawings#CADFiles#ModernHouseDesign#ConstructionPlans
0 notes
Photo

SITE INSPECTION - FOOTING AT HYDERABAD,
Omegacad Civil Training Institute for civil engineers.
AUTOCAD, REVIT, RCC DETAILING, STAAD PRO, 3DS MAX, SKETCHUP, SITE INSPECTION.
100% placement assistance
for more info. :+91 7330950450
Gmail id: [email protected]
https://omegacad.in/
#AutoCAD #autocadtraining #AutocadCourses#autocaddesign #autocadcoaching #autocaddesign #autocaddrawing #3dsmax #3dsmaxcoaching #3dsmaxtraining #staadprocourse #Staadprotraining #StaadPro #rccdetailing #rccdetailing #Revit #revitinstitute #revittraining #revitcoaching #civilengineeringinstitute #civilengineering #civilengineeringstudent #civilengineerstudents #civilengineeringtraining #civilengineeringcourses #sketchup #sketchup3d #sketchupvray #sketchuppro #siteinspections #siteinspection
#AutoCAD#autoCAD training#AutoCAD Course#autocad training institutes#autocad institutes#3DS MAX Training#3ds Max course#3dsmax#staad pro training#STAAD Pro Training course#RCC Detailing Course#manual rcc training institutes#revit training institute#Revit Training#revit courses#SketchUp course#SketchUp pro training#sketchup training in hyderabad#Site Inspection#civil engineering#civil
0 notes
Photo
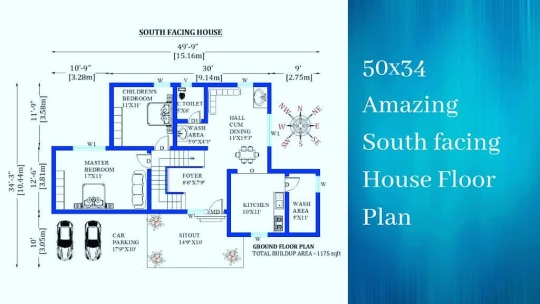
50×34 Amazing South facing house floor plan cad drawing file is available. Ground and first-floor plan of modern south-facing home design with furniture is given in this cad drawing file. you can download south facing house plans per vastu cad file for free. #southfacinghouseplan #southfacinghomeplansaspervastushastra #simplevastuplan #southhomedesign #southfacinghouse #autocadarchitecture #autocaddrawings #autocadplans #autocadhouseplans #vastuhouseplans #vastushastraforhome (at India) https://www.instagram.com/p/CMCrYCOHA4z/?igshid=jf2ppas4sgg0
#southfacinghouseplan#southfacinghomeplansaspervastushastra#simplevastuplan#southhomedesign#southfacinghouse#autocadarchitecture#autocaddrawings#autocadplans#autocadhouseplans#vastuhouseplans#vastushastraforhome
0 notes
Text
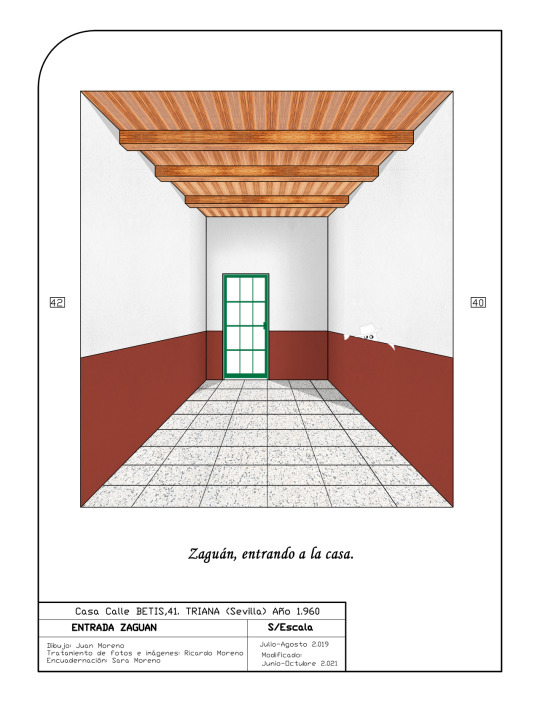

Oculto en el zócalo, a la derecha, podemos ver al Duende curioseando a los visitantes que entraban a la casa.
Recreación del número 41 de la calle Betis, Triana. Año aproximado: 1.944.
#autocad#autocaddrawing#barriodetriana#trianasevilla#sevilla#triana#betis#callebetis#callebetisdetriana#maqueta#scalemodel#rinconesdesevilla#trianaesmuchatriana#andalucía#sevillaciudad#sevillaantigua#sevillaayer#elpasadosevilla#elpasadodesevilla#architecture#arquitectura#design#sketchup#photoshop#autodesk#interiordesign#hobby#hobbies#duende
0 notes
Photo

Make every room a living room #interiordesign #interiordesigner #interiordesignideas #interiordesigners #interiordesigns #interiordesigninspiration #InteriorDesigning #interiordesignblogger #autocad #autocad3d #autocad2d #autocaddrawing #autocadarchitecture #autocadfiles #autocadymanicia #autocad2010 #autocadartist #autocaddrawings #autocader #autocadtangerang #interiordesign #interiordesigner #interiordesignideas #skylan #designer #interiordesigns https://www.instagram.com/p/CCBNeQVh-VO/?igshid=wjqf3clwzchr
#interiordesign#interiordesigner#interiordesignideas#interiordesigners#interiordesigns#interiordesigninspiration#interiordesigning#interiordesignblogger#autocad#autocad3d#autocad2d#autocaddrawing#autocadarchitecture#autocadfiles#autocadymanicia#autocad2010#autocadartist#autocaddrawings#autocader#autocadtangerang#skylan#designer
0 notes
Photo

Twin V-Engine Design. DM us for your Project work!! Like, Comment and Share 👨🏼💻Are you looking for designer ? Contact us: @cad__tech . . . #cadtech #cadtechhub #design #solidworks #mechanicalengineering #mechanical #rendering #productdesign #designer #mechanical #modeling #engineering #industrial #designerblouses #designindustrial #autocaddrawing #mechanicalengineeringstudent (at New Delhi, India) https://www.instagram.com/p/CpU2H8Npt9t/?igshid=NGJjMDIxMWI=
#cadtech#cadtechhub#design#solidworks#mechanicalengineering#mechanical#rendering#productdesign#designer#modeling#engineering#industrial#designerblouses#designindustrial#autocaddrawing#mechanicalengineeringstudent
3 notes
·
View notes


