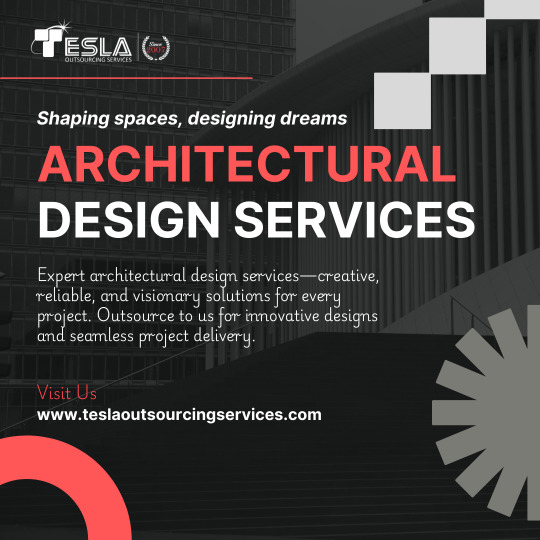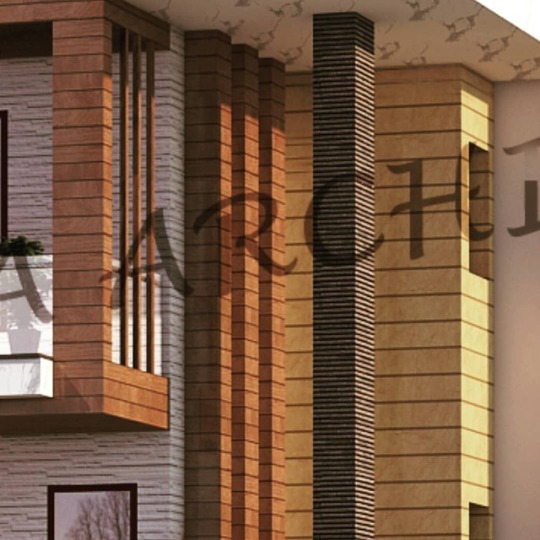#architecturefirms
Explore tagged Tumblr posts
Text
India Best Architecture Firms | Brawn Globus
Brawn Globus is one of India's best architecture firms, renowned for its creative designs and sustainable practices. Our team of experts delivers bespoke architectural solutions that leave a lasting impression. Experience the epitome of architecture with us. Contact us for innovative architectural services.
#interiordesign#design#architecture#designservices#interiordesignindia#designexperts#construction#interior#project#DesignExperts#projectmanagement#architectureservice#ArchitectureFirms
0 notes
Text

Behind Every Great Building Is a Great Architect
At Kevin Els Architects, we believe architecture is more than structure, it’s a story, a vision and a legacy brought to life by passionate design. With over 30 years of experience, our firm has been at the heart of some of Cape Town’s most inspiring spaces, from luxurious homes to stand out commercial developments.
✔️ Vision-driven design ✔️ Client-focused collaboration ✔️ Award-winning architectural excellence
Meet the minds behind the masterpieces: 👉 https://kevinelsarchitects.co.za/architect-firm/
#BehindTheDesign#KevinElsArchitects#GreatArchitecture#ArchitecturalVision#DesignExcellence#CapeTownArchitects#ArchitectureFirm#MasterArchitects#LuxuryDesign#BuildingDreams#ArchitectureMatters#DesignLeaders#FormMeetsFunction
1 note
·
View note
Text
Architectural Design Service Provider | Visionary Architectural Design Firm & Outsourcing Solutions

Are you looking for a reliable partner to bring your architectural vision to life? Tesla Outsourcing Services is a leading Architectural Design Service Provider dedicated to delivering creative, functional, and sustainable solutions for clients worldwide. As a Visionary Architectural Design Firm, we offer comprehensive Architectural Design Services tailored to your unique project needs.
Why Choose Tesla Outsourcing Services for Architectural Design?
Expert Team: Our experienced architects and designers combine creativity with technical expertise to deliver outstanding results for residential, commercial, and landscape projects.
End-to-End Solutions: From concept development and planning to detailed drawings and construction documentation, we manage every stage of the design process.
Client-Focused Approach: We listen to your requirements, collaborate closely, and ensure your ideas are reflected in every aspect of the design.
Licensed & Compliant: With licenses in six states, we guarantee that all projects meet local codes and industry standards.
Sustainable & Innovative: Our designs are not only visually appealing but also energy-efficient and environmentally responsible.
Seamless Outsourcing: By outsourcing architectural design services to us, you gain access to cost-effective solutions, streamlined project management, and timely delivery.
Experience the difference of working with a trusted architectural design partner. Contact Tesla Outsourcing Services today to see how our expertise can transform your next project.
0 notes
Text
#HotelInteriorDesign#HotelDesign#HotelRenovation#ArchitectureFirm#5StarHotelArchitectDesigner#5StarHotelInteriorDesigners#HotelArchitect#HotelInteriorDesigner#HotelArchitecture#AhmedabadHotelsArchitecture#ArchitecturalServices#ArchitecturalExcellence#ArchitecturalElegance#ArchitecturalMasterpiece#ArchitecturalInnovation#ModernArchitecture#IndianArchitecture#DevangShah#ArchitectDevangShah#DevangShahDesigns#DSSPM
0 notes
Text

Japanese Architecture Joinery in Rhino 8 with Display Settings, Layouts, and Dimension Styles.
This video course covers how to model one of my favorite Japanese joints, Miyajima Tsugi, or the triple faced halved rabbeted scarf joint in Rhino 3D. We cover basic commands like polyline, line, divide, array, and multiple surface commands. We then create display settings in Rhino to create a wood hatch aesthetic diagram, insert materials, adjust lineweights, create dimensions, views, layouts, and print settings.
宮島継 みやじまつぎ
#japanesearchitecture#japanesejoinery#japanesecraft#japanesewoodworking#minimal#portfolio#architectureportfolio#minimalportfolio#layoutdesign#architecturework#architecturefirm#professionalpractice#professionalarchitect#starchitect#watercolor#watercolorarchitecture#architecture#architecturediagrams#diagrams#architecturedrawing#rhino3d#3d#archtutorial#adobeillustrator#vectorart#rendering#infographic#graphicdesign
0 notes
Photo

What’s the first thing that comes to mind when you think of tropical design? An open-air, breezy, and relaxing atmosphere. And that’s what we’re going for with this project!
#architect#daylight#architecture#architectural#architects#architectures#modernarchitecture#architecturaldesign#visualarchitects#ventilation#architecturaldigest#architecturedetails#architectureandpeople#architecturelife#superarchitects#architectureilike#architecturetoday#tropicalarchitecture#architectdesign#architectsvision#architecturefirm#architectureprojects#lifeofanarchitect#thinkingarchitecture
1 note
·
View note
Text
Architect in Lucknow
"Transforming Dreams into Architectural Marvels – Pioneer Architects in Lucknow
With over 15 years of unwavering commitment to the Lucknow community, Pioneer Architects stands as a distinguished architectural firm based in Uttar Pradesh, India. Founded in 2008 by the esteemed Ar. Nitya Nand Pandey, our journey has been marked by a relentless pursuit of excellence in delivering exceptional design and construction solutions. Pioneer Architects has rightfully earned its reputation as the Best Architect in Lucknow.
Our Comprehensive Services:
Architecture: Crafting visionary designs that harmonize functionality and aesthetics.
Interior Designing: Transforming spaces into captivating and functional interiors.
House Map: Designing the blueprint of your dream home with meticulous detail.
3D Elevation: Visualizing architectural concepts in three-dimensional splendor.
Office & Home Renovation: Breathing new life into workspaces and residences.
Contact Information: H.No, 12/2, Faizabad Rd, near Central Academy School, Sector 12, Indira Nagar, Lucknow, Uttar Pradesh 226016
At Pioneer Architects, we believe in the power of innovative design to shape environments and enhance lifestyles. Connect with us to embark on a transformative journey where every architectural endeavor is a testament to our commitment to excellence."
#PioneerArchitects#ArchitecturalExcellence#DesignInnovation#LucknowArchitecture#DreamHomeDesign#InteriorMagic#3DElevation#RenovationExperts#ArchitecturalMarvels#CreativeSpaces#BestArchitectLucknow#DesignInspiration#HomeInteriors#OfficeRenovation#LucknowDesigners#BuildingDreams#InnovativeSpaces#PioneerDesigns#ArchitectureFirm
1 note
·
View note
Text
#DreamHomes#ArchitectureFirm#HouseTransformation#DesignExpertise#PersonalizedSpaces#HomeRenovation#ArchitecturalDesign#ConstructionServices#HomeMakeover#InteriorDesign#WeMakeYourHouse
0 notes
Text

Architecture Revived by Modern Design Approach | MQA Architects
In the realm of architecture, façade design holds a significant role in defining the character and identity of a building. Read more…
#mqaarchitects#mandviwalaqutub&associates#architecturefirm#architecturecompany#architecturefirminmumbai
0 notes
Photo

GOD IS IN THE DETAILS. #architect #architectsofncr #concepts #concepts #exteriors #insideout #architecturelovers #architecturemagazines #interiorconsultancy #interiorconsultants #architectsofindia #architecture #architecturefirms #thedetails #detailsinarchitecture #architecturelove #whenitsapassion (at Nirmaankala Architects & Interior designers)
#architect#architectsofncr#concepts#exteriors#insideout#architecturelovers#architecturemagazines#interiorconsultancy#interiorconsultants#architectsofindia#architecture#architecturefirms#thedetails#detailsinarchitecture#architecturelove#whenitsapassion
1 note
·
View note
Text


Looking to transform your space into an extraordinary one?
At Kevin Els Architects, we know that architecture can shape not just our surroundings but our entire way of living!
As a top architectural firm, we specialise in creating energy-efficient and aesthetically pleasing homes that enhance your comfort and quality of life. Our commitment to innovative design integrates cutting-edge technology and the latest green building trends. By using sustainable materials and energy-efficient systems, we ensure a positive impact on both your lifestyle and the planet.
Let’s bring your vision to life!
Feel free to get in touch and start your journey toward a stunning, sustainable space!
For more details, go to https://kevinelsarchitects.co.za/.
#kevinelsarchitects#architecturefirm#sustainabledesign#greenbuilding#energyefficient#homeowners#businessowners#architecturalenthusiasts#designlovers
0 notes
Text
Web:- https://www.studiocube.in/
#architecture#architecturefirms#interiordesignersindelhi#Delhi#Delhincr#gurgaon#noida#interiordesigners
0 notes
Text
#HotelInteriorDesign#HotelDesign#HotelRenovation#ArchitectureFirm#5StarHotelArchitectDesigner#5StarHotelInteriorDesigners#HotelArchitect#HotelInteriorDesigner#HotelArchitecture#AhmedabadHotelsArchitecture#ArchitecturalServices#ArchitecturalExcellence#ArchitecturalElegance#ArchitecturalMasterpiece#ArchitecturalInnovation#ModernArchitecture#IndianArchitecture#DevangShah#ArchitectDevangShah#DevangShahDesigns#DSSPM
0 notes
Text

Japanese Architecture Joinery in Rhino 8 with Display Settings, Layouts, and Dimension Styles.
This video course covers how to model one of my favorite Japanese joints, Miyajima Tsugi, or the triple faced halved rabbeted scarf joint in Rhino 3D. We cover basic commands like polyline, line, divide, array, and multiple surface commands. We then create display settings in Rhino to create a wood hatch aesthetic diagram, insert materials, adjust lineweights, create dimensions, views, layouts, and print settings.
宮島継 みやじまつぎ
#japanesearchitecture#japanesejoinery#japanesecraft#japanesewoodworking#minimal#portfolio#architectureportfolio#minimalportfolio#layoutdesign#architecturework#architecturefirm#professionalpractice#professionalarchitect#starchitect#watercolor#watercolorarchitecture#architecture#architecturediagrams#diagrams#architecturedrawing#rhino3d#3d#archtutorial#adobeillustrator#vectorart#rendering#infographic#graphicdesign
1 note
·
View note
Photo

The planned subdivision development fosters thriving connections between locals, the natural environment, and wellness-related economic prospects.
#wellness#architect#architects#healthandwellness#residentialproperty#wellnesslifestyle#architectureanddesign#architecturalvisualization#amazingarchitecture#architecturedose#architecturefactor#architecturelove#allofarchitecture#residentialarchitecture#architectureinspiration#modernarchitect#japanesearchitecture#architectureape#subdivision#architecturetoday#architectureinlife#architecturedesigns#wellnesss#wellnesszone#wellnessliving#architectureideas#wellnessworks#sensational_architecture#architecturefirm
0 notes
Text
Architecture Firm in Mumbai | Architects in India | MQA Architects
Founded in 1992; MQA is a globally acclaimed, National & International award winning Architectural, Interior & Urban Designing firm based in Mumbai.
0 notes